New Homes » Kansai » Osaka prefecture » Izumiotsu
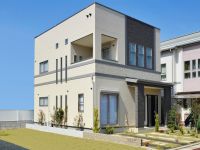 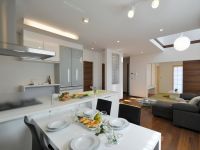
| | Osaka Prefecture Izumiotsu 大阪府泉大津市 |
| Nankai Main Line "Matsunohama" walk 12 minutes 南海本線「松ノ浜」歩12分 |
| kindergarten, primary school, Library, etc., Aligned near learning facilities. Highway while there is in a quiet residential area, Located near to the highway, Three of the stations and extensive shopping facilities, such as, Town of convenience of the height of charm 幼稚園、小学校、図書館など、学びの施設が近くに揃う。閑静な住宅地にありながら幹線道路、高速道路にもほど近く、3つの駅や充実した買物施設など、利便性の高さが魅力の街 |
| Premium model limited sale (lighting fixtures ・ curtain ・ Air-conditioned) プレミアムモデル限定販売(照明器具・カーテン・エアコン付) |
物件の特徴 物件の特徴 | | We have adapted to the flat 35 criteria in the following item. <Compatibility condition> ● earthquake resistance 以下の項目でフラット35基準に適合しております。<適合条件>●耐震性 | Local guide map 現地案内図 | | Local guide map 現地案内図 | Features pickup 特徴ピックアップ | | Design house performance with evaluation / Pre-ground survey / Vibration Control ・ Seismic isolation ・ Earthquake resistant / Parking two Allowed / Immediate Available / 2 along the line more accessible / Energy-saving water heaters / Super close / System kitchen / Bathroom Dryer / All room storage / Flat to the station / LDK15 tatami mats or more / Japanese-style room / Shaping land / Mist sauna / garden / Washbasin with shower / Face-to-face kitchen / Toilet 2 places / Bathroom 1 tsubo or more / 2-story / Double-glazing / Otobasu / Warm water washing toilet seat / loft / TV with bathroom / Underfloor Storage / The window in the bathroom / Atrium / TV monitor interphone / IH cooking heater / Dish washing dryer / Walk-in closet / Or more ceiling height 2.5m / All room 6 tatami mats or more / Living stairs / All-electric / City gas / Flat terrain / Floor heating / Development subdivision in 設計住宅性能評価付 /地盤調査済 /制震・免震・耐震 /駐車2台可 /即入居可 /2沿線以上利用可 /省エネ給湯器 /スーパーが近い /システムキッチン /浴室乾燥機 /全居室収納 /駅まで平坦 /LDK15畳以上 /和室 /整形地 /ミストサウナ /庭 /シャワー付洗面台 /対面式キッチン /トイレ2ヶ所 /浴室1坪以上 /2階建 /複層ガラス /オートバス /温水洗浄便座 /ロフト /TV付浴室 /床下収納 /浴室に窓 /吹抜け /TVモニタ付インターホン /IHクッキングヒーター /食器洗乾燥機 /ウォークインクロゼット /天井高2.5m以上 /全居室6畳以上 /リビング階段 /オール電化 /都市ガス /平坦地 /床暖房 /開発分譲地内 | Event information イベント情報 | | (Please be sure to ask in advance) model house published in ※ Between December 27 from (gold) up to January 5 (Sunday), For the New Year holiday, I will rest. Normal will be open from the New Year January 6 (Monday). (事前に必ずお問い合わせください)モデルハウス公開中※12月27日(金)から1月5日(日)までの間、 年末年始休暇の為、お休みさせていただきます。 新年1月6日(月)より通常営業いたします。 | Property name 物件名 | | Troyes ・ Como Izumiotsu トロワ・コモ泉大津 | Price 価格 | | 28.8 million yen ~ 33,800,000 yen 2880万円 ~ 3380万円 | Floor plan 間取り | | 3LDK ~ 4LDK 3LDK ~ 4LDK | Units sold 販売戸数 | | 3 units 3戸 | Total units 総戸数 | | 27 units 27戸 | Land area 土地面積 | | 103.41 sq m ~ 109.46 sq m (31.28 tsubo ~ 33.11 tsubo) (Registration) 103.41m2 ~ 109.46m2(31.28坪 ~ 33.11坪)(登記) | Building area 建物面積 | | 89.43 sq m ~ 103.5 sq m (27.05 tsubo ~ 31.30 square meters) 89.43m2 ~ 103.5m2(27.05坪 ~ 31.30坪) | Driveway burden-road 私道負担・道路 | | Road: 5.2m width asphalt paving, Driveway burden: No 道路:5.2m幅アスファルト舗装、私道負担:無 | Completion date 完成時期(築年月) | | March 2012 2012年3月 | Address 住所 | | Osaka Prefecture Izumiotsu Sone-cho, 2-235 大阪府泉大津市曽根町2-235他 | Traffic 交通 | | Nankai Main Line "Matsunohama" walk 12 minutes
Nankai Main Line "Izumiotsu" walk 25 minutes
JR Hanwa Line "Shinodayama" walk 15 minutes 南海本線「松ノ浜」歩12分
南海本線「泉大津」歩25分
JR阪和線「信太山」歩15分
| Related links 関連リンク | | [Related Sites of this company] 【この会社の関連サイト】 | Contact お問い合せ先 | | Co., Ltd. Fuji housing headquarters TEL: 0800-808-7852 [Toll free] mobile phone ・ Also available from PHS
Caller ID is not notified
Please contact the "saw SUUMO (Sumo)"
If it does not lead, If the real estate company (株)富士ハウジング本社TEL:0800-808-7852【通話料無料】携帯電話・PHSからもご利用いただけます
発信者番号は通知されません
「SUUMO(スーモ)を見た」と問い合わせください
つながらない方、不動産会社の方は
| Sale schedule 販売スケジュール | | Application accepted location / Local sales center application acceptance time / 10:00 ~ 18:00 申込受付場所/現地販売センター申込受付時間/10:00 ~ 18:00 | Building coverage, floor area ratio 建ぺい率・容積率 | | Building coverage: 60%, Volume ratio: 200% 建ぺい率:60%、容積率:200% | Time residents 入居時期 | | Immediate available 即入居可 | Land of the right form 土地の権利形態 | | Ownership 所有権 | Structure and method of construction 構造・工法 | | Wooden 2-story 木造2階建 | Use district 用途地域 | | One dwelling 1種住居 | Land category 地目 | | Residential land 宅地 | Overview and notices その他概要・特記事項 | | Completion date: 2013 end of November, Residence time: 2013 mid-December, Development total area: 3571.81 sq m , Car space (1 houses one minute), Kansai Electric Power Co., Inc., Public Water Supply, This sewage, City gas 完成時期:2013年11月末、入居時期:2013年12月中旬、開発総面積:3571.81m2、カースペース(1戸1台分)、関西電力、公営水道、本下水、都市ガス | Company profile 会社概要 | | <Marketing alliance (agency)> Minister of Land, Infrastructure and Transport (9) No. 003102 (company) Osaka Housing Industry Association (Corporation) Kinki district Real Estate Fair Trade Council member Co., Ltd. Fuji housing headquarters Yubinbango558-0004 Osaka-shi, Osaka Sumiyoshi-ku, Nagaihigashi 4-11-4 <販売提携(代理)>国土交通大臣(9)第003102号(社)大阪住宅産業協会会員 (公社)近畿地区不動産公正取引協議会加盟(株)富士ハウジング本社〒558-0004 大阪府大阪市住吉区長居東4-11-4 |
Local appearance photo現地外観写真 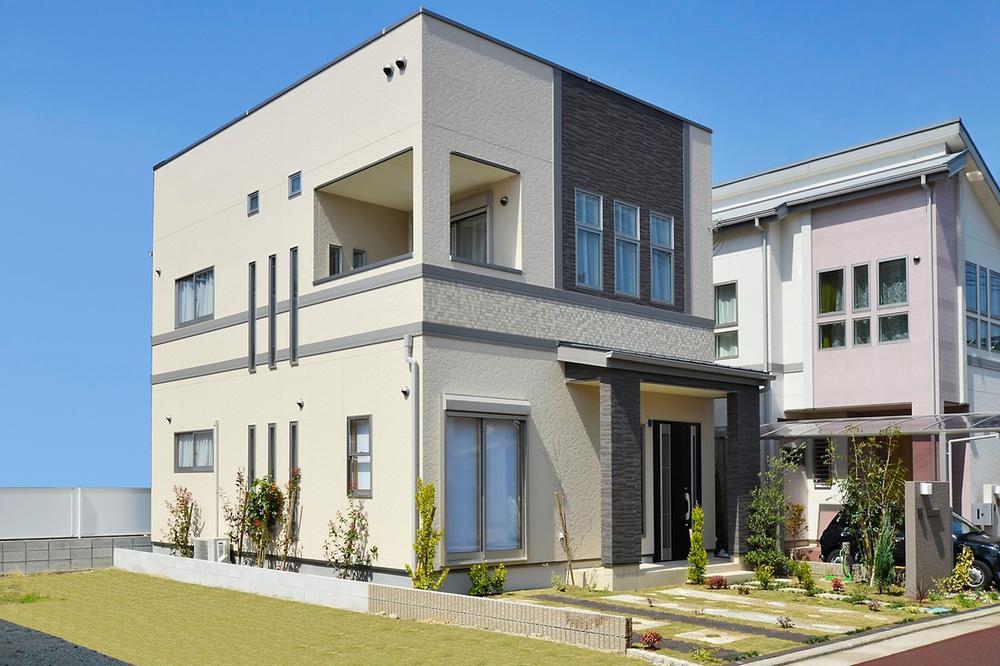 2 along the line 3 station available, Good location a local that living facilities are aligned familiar in the surrounding area. Model house 1 House is in the public in local. Since also other House currently under construction, Let's go in to check in conjunction with the local surrounding environment (local model house appearance)
2沿線3駅利用可能で、周辺には生活施設が身近に揃う好立地な現地。現地ではモデルハウス1邸が公開中。もう1邸も現在建築中なので、現地周辺の環境と合わせて確認しに行ってみよう(現地モデルハウス外観)
Livingリビング 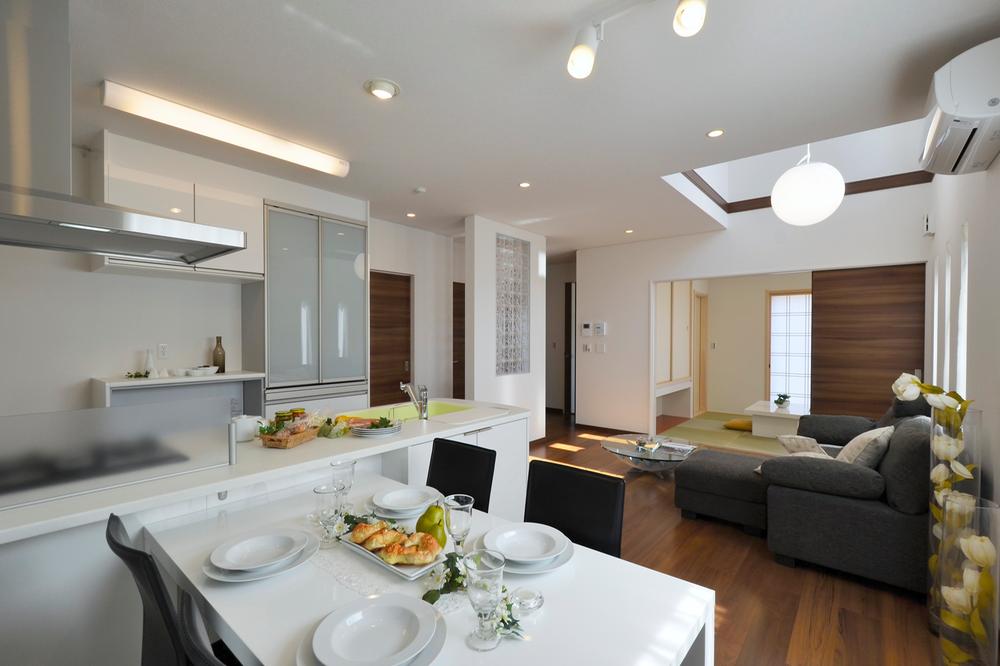 Local model house "Kitchen" (April 2013 shooting)
現地モデルハウス「ダイニングキッチン」(2013年4月撮影)
Non-living roomリビング以外の居室 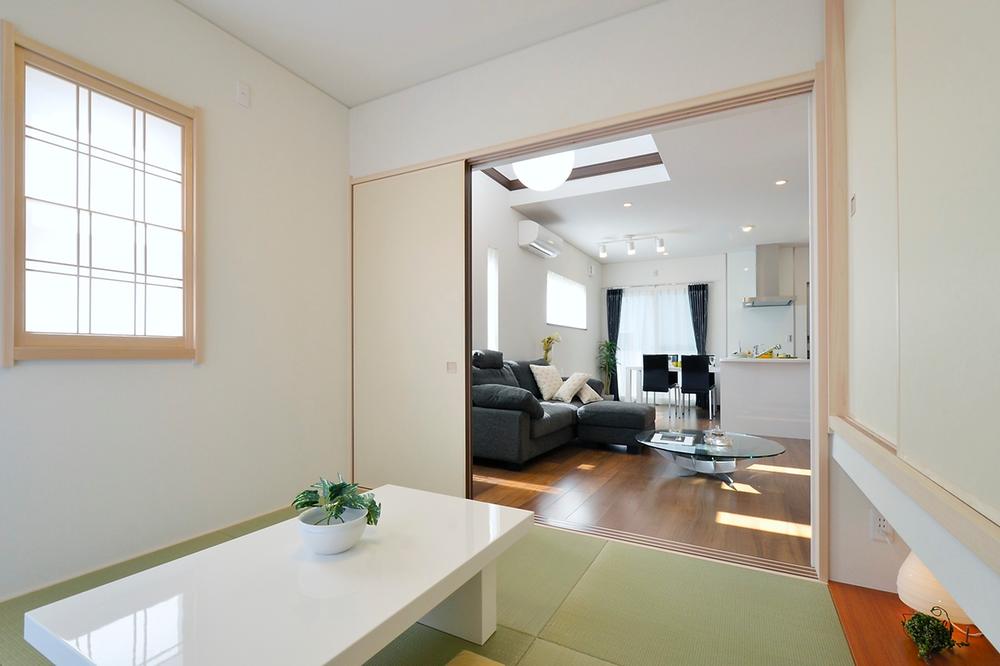 Local model house "Japanese-style" (April 2013 shooting)
現地モデルハウス「和室」(2013年4月撮影)
Livingリビング 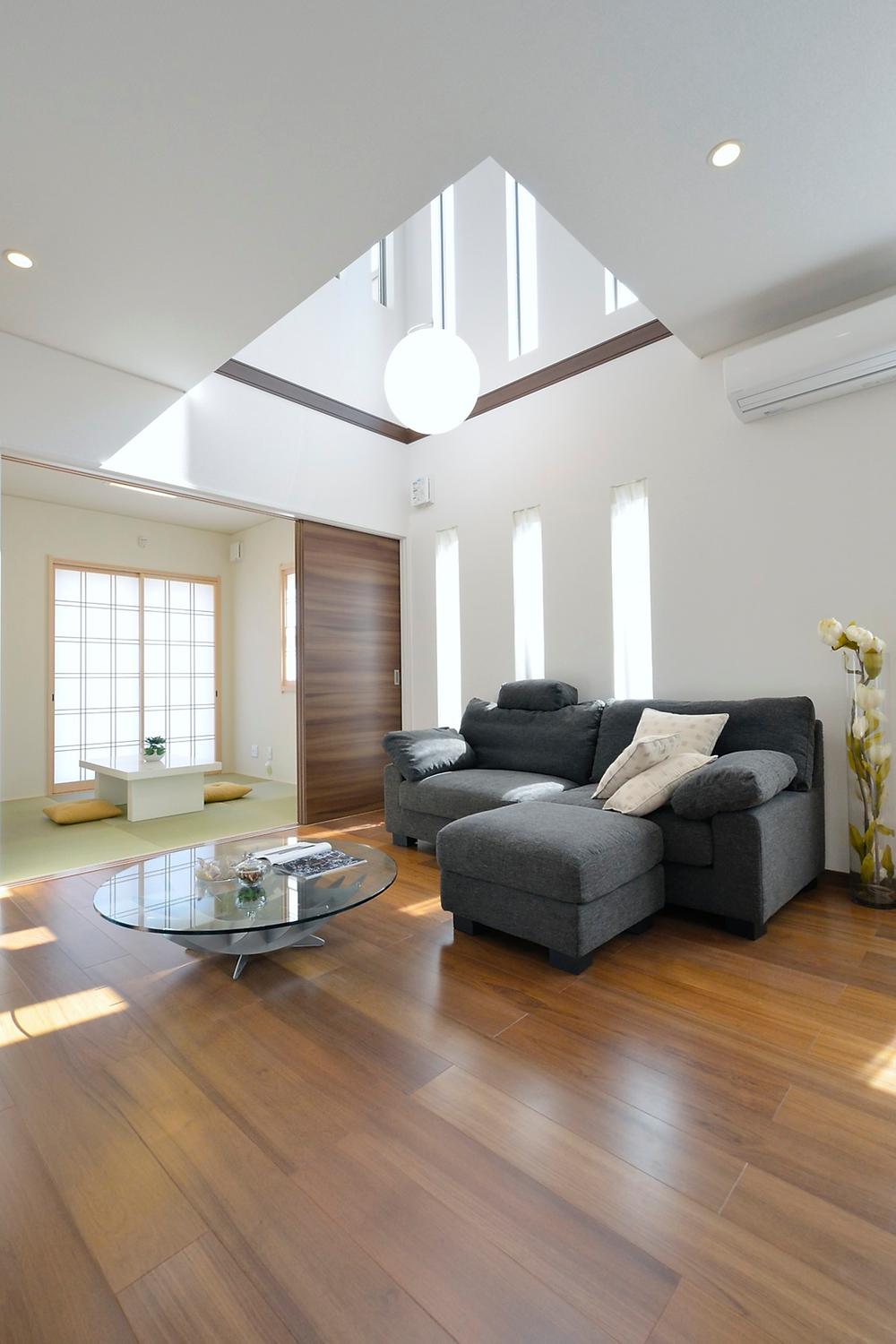 Local model house "living" (April 2013 shooting)
現地モデルハウス「リビング」(2013年4月撮影)
Kitchenキッチン 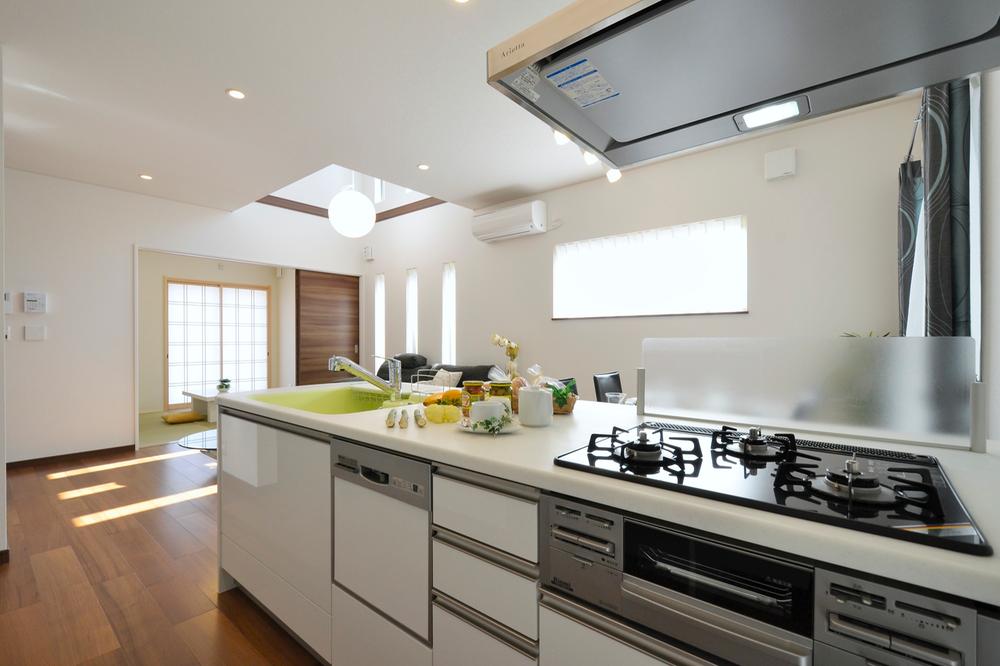 Local model house "Kitchen" (April 2013 shooting)
現地モデルハウス「キッチン」(2013年4月撮影)
Livingリビング 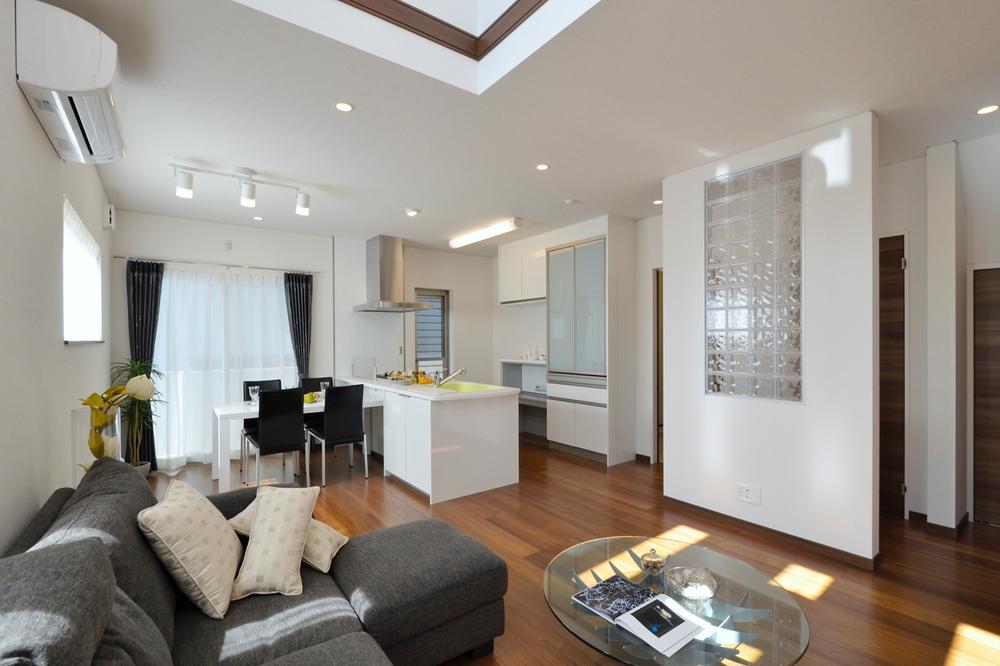 Local model house "living" (April 2013 shooting)
現地モデルハウス「リビング」(2013年4月撮影)
The entire compartment Figure全体区画図 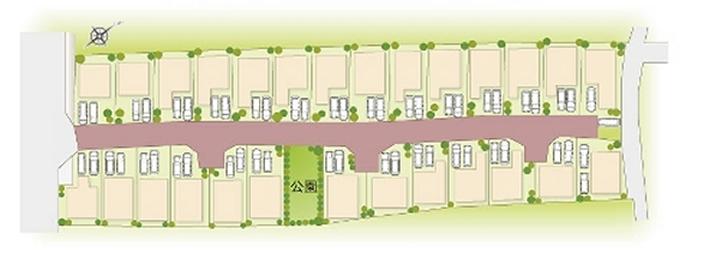 City block design the car is not be able to pass through, Visibility good color paving of the road, There is a park in the town, Safe streets at home where children come. <Whole compartment view>
車が通り抜けできない街区設計、視認性の良いカラー舗装の道路、タウン内に公園があり、お子様がいらっしゃるご家庭でも安心な街並み。<全体区画図>
Floor plan間取り図 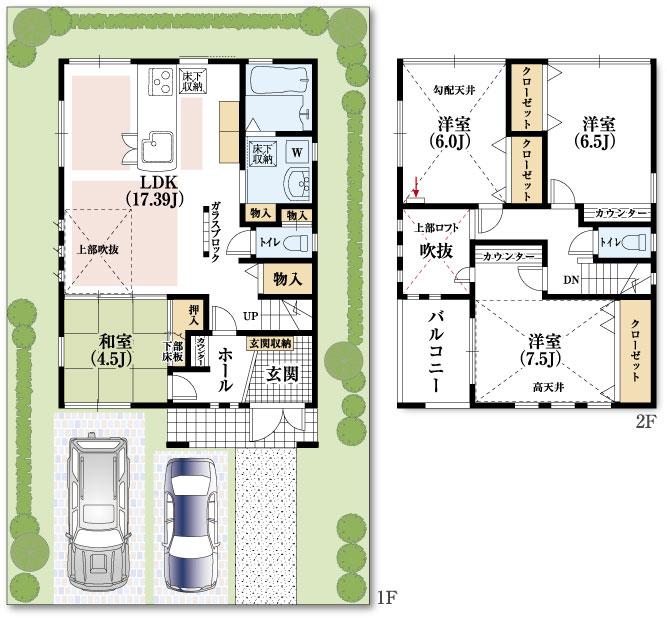 (No. 6 locations), Price 33,800,000 yen, 4LDK, Land area 109.46 sq m , Building area 102.67 sq m
(6号地)、価格3380万円、4LDK、土地面積109.46m2、建物面積102.67m2
Park公園 ![park. No. 1 park Sone-cho [In Town]](/images/osaka/izumiotsu/ce46160013.jpg) No. 1 park Sone-cho [In Town]
曽根町1号公園[タウン内]
Other introspectionその他内観 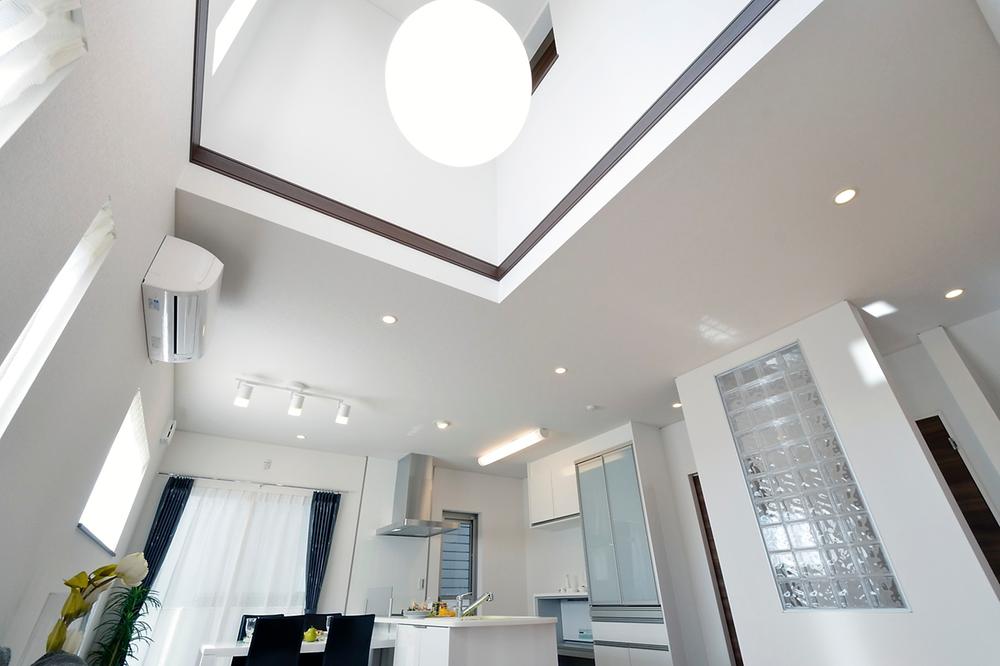 Local model house "living Fukinuki" (April 2013 shooting)
現地モデルハウス「リビング吹抜」(2013年4月撮影)
Parking lot駐車場 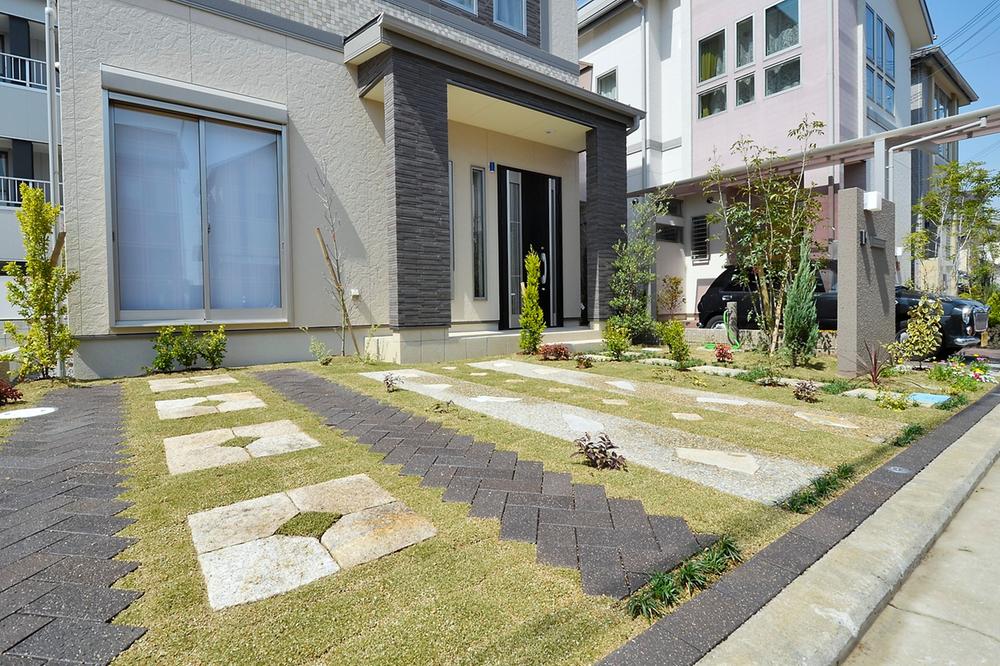 Local model house "garden ・ Garage space "(April 2013 shooting)
現地モデルハウス「庭・ガレージスペース」(2013年4月撮影)
Non-living roomリビング以外の居室 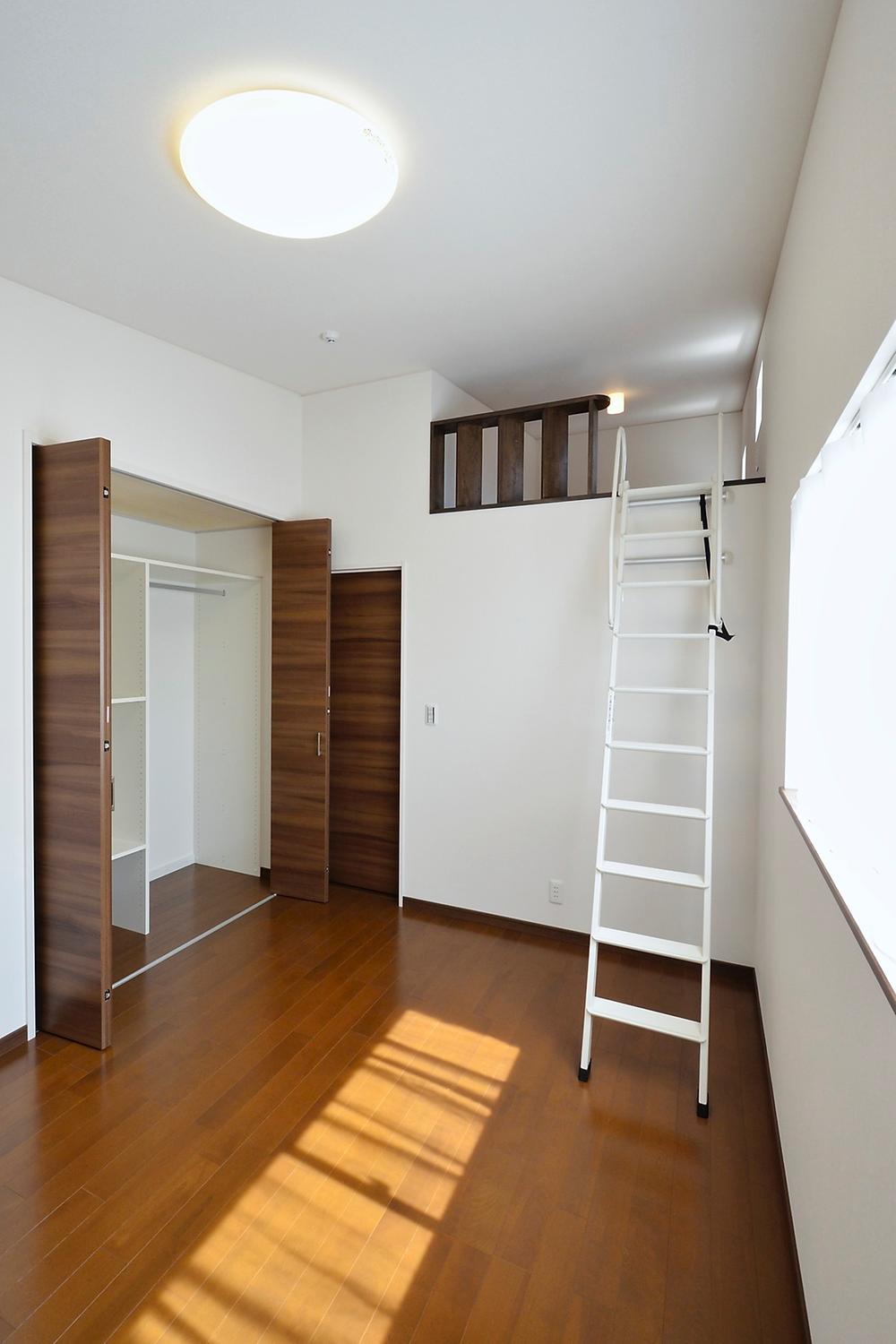 Local model house "nursery" (April 2013 shooting)
現地モデルハウス「子供部屋」(2013年4月撮影)
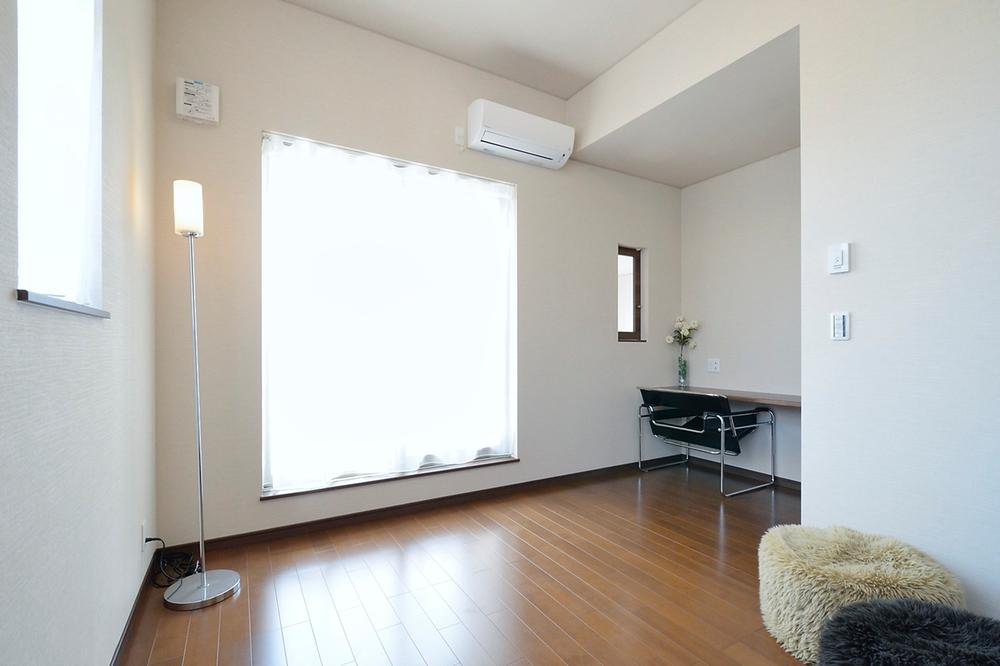 Local model house "master bedroom" (April 2013 shooting)
現地モデルハウス「主寝室」(2013年4月撮影)
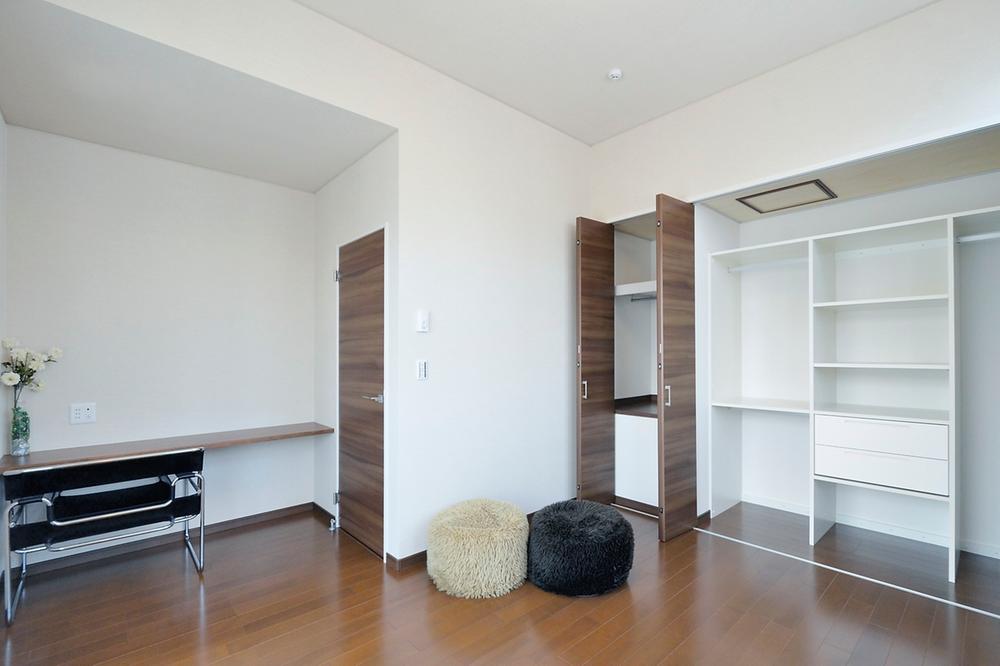 Local model house "master bedroom" (April 2013 shooting)
現地モデルハウス「主寝室」(2013年4月撮影)
Wash basin, toilet洗面台・洗面所 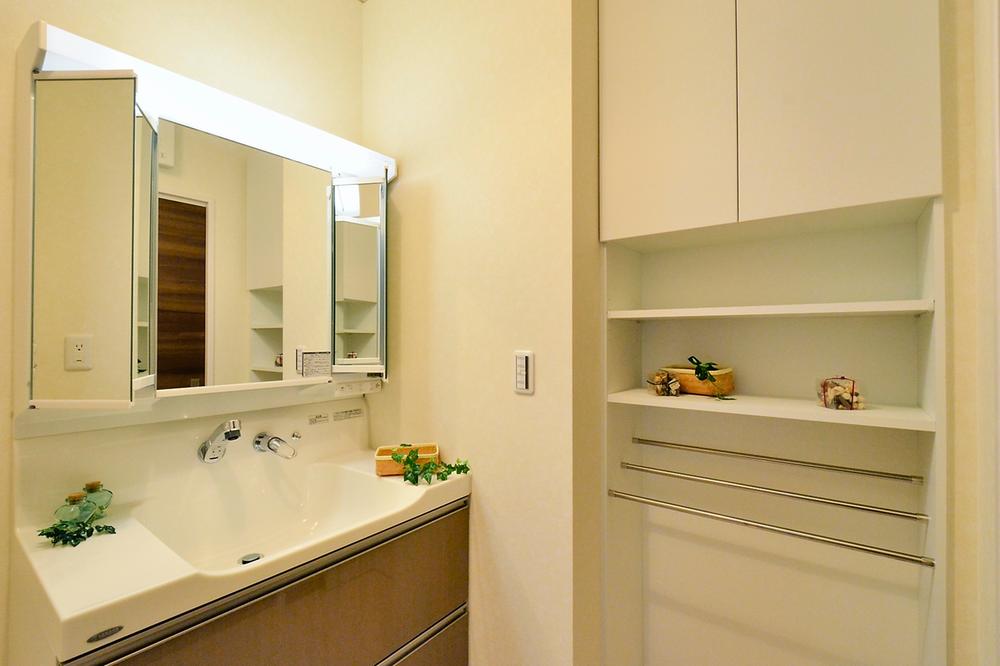 Local model house "vanity" (April 2013 shooting)
現地モデルハウス「洗面台」(2013年4月撮影)
Bathroom浴室 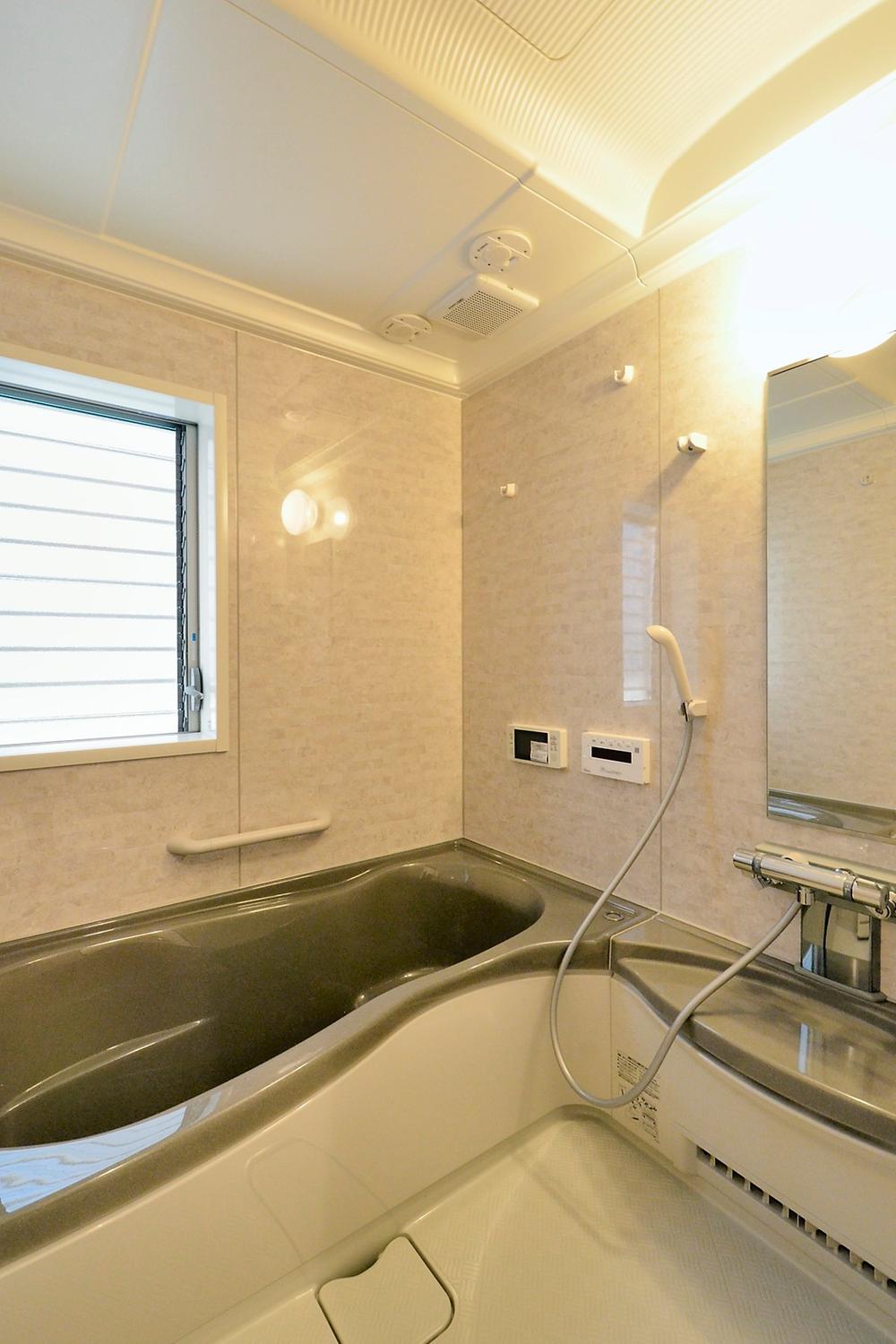 Local model house "bathroom" (April 2013 shooting)
現地モデルハウス「浴室」(2013年4月撮影)
Entrance玄関 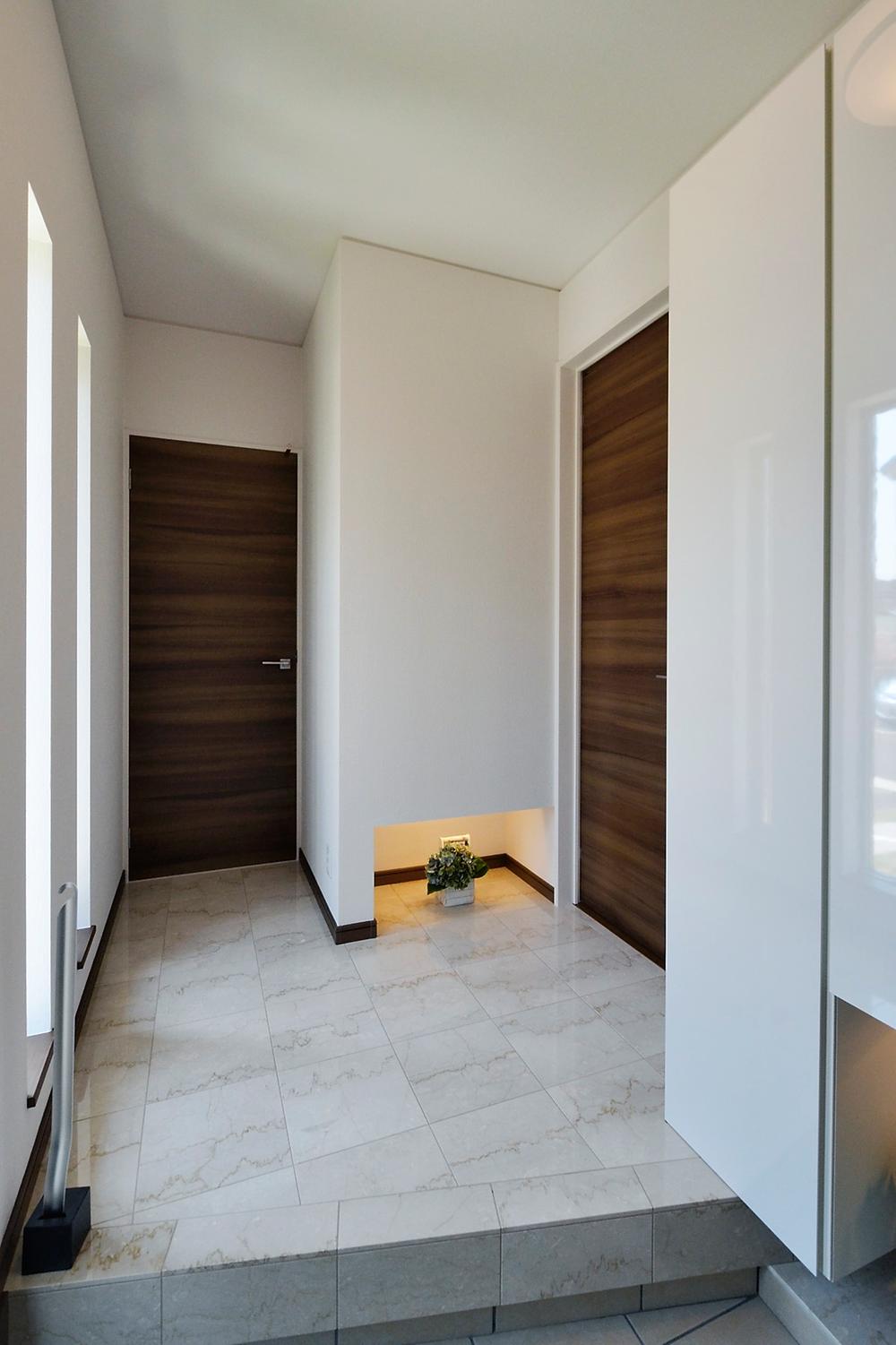 Local model house "entrance" (April 2013 shooting)
現地モデルハウス「玄関」(2013年4月撮影)
Non-living roomリビング以外の居室 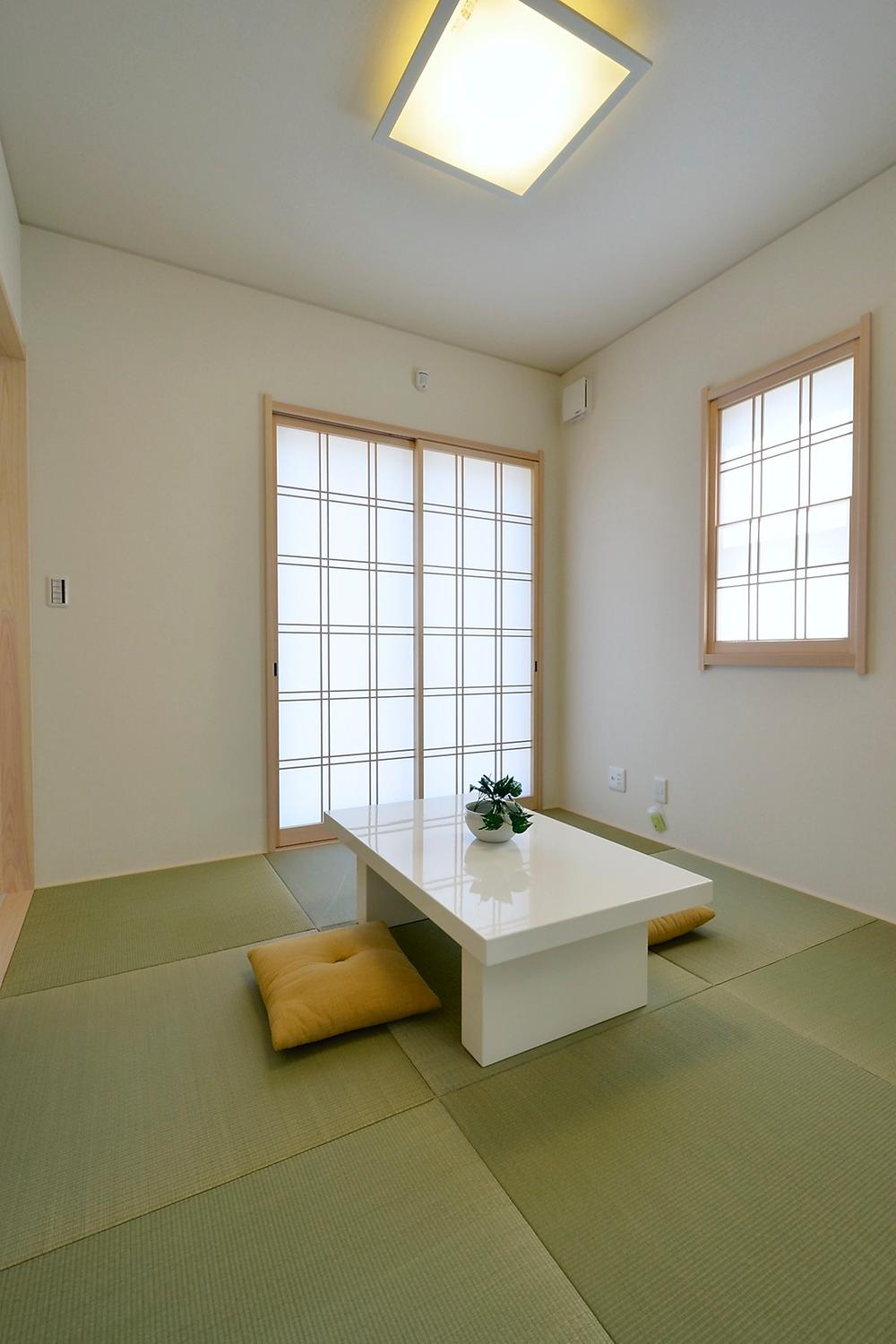 Local model house "Japanese-style" (April 2013 shooting)
現地モデルハウス「和室」(2013年4月撮影)
Other Environmental Photoその他環境写真 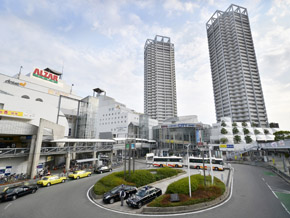 Nankai Main Line "Izumiotsu" station
南海本線「泉大津」駅
Supermarketスーパー 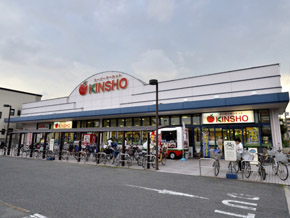 640m to supermarket KINSHO Izumiotsu shop
スーパーマーケットKINSHO泉大津店まで640m
Primary school小学校 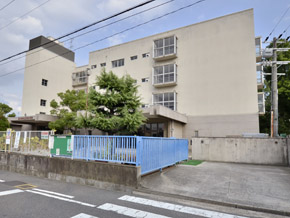 Johigashi until elementary school 590m
条東小学校まで590m
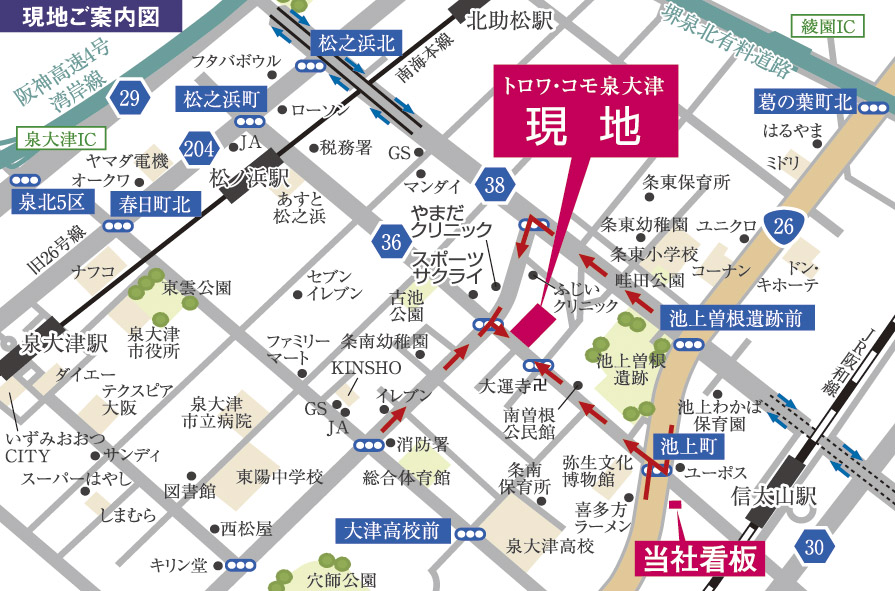 Local guide map
現地案内図
Access view交通アクセス図 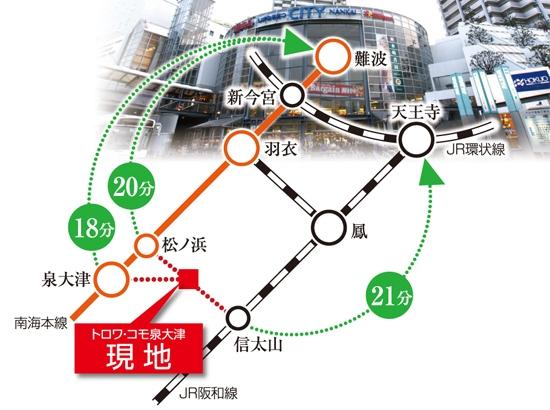 Go in Namba up to 18 minutes if from Nankai Main Line "Izumiotsu" station of the express station.
急行停車駅の南海本線「泉大津」駅からなら難波まで18分で行ける。
Kindergarten ・ Nursery幼稚園・保育園 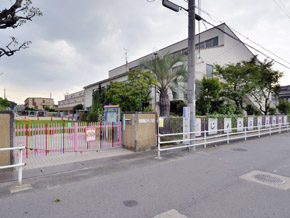 Jonan 400m to kindergarten
条南幼稚園まで400m
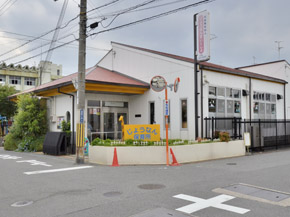 640m until Jonan nursery
条南保育所まで640m
Supermarketスーパー 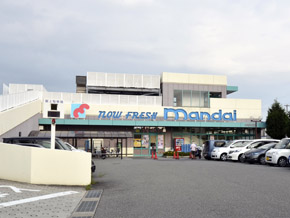 800m until Superman generations
スーパー万代まで800m
Hospital病院 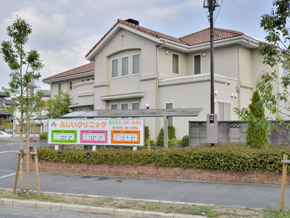 Fujii 380m to clinic
ふじいクリニックまで380m
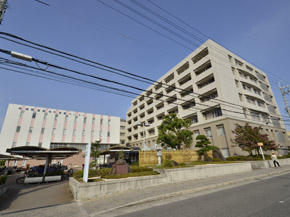 Izumiotsu 1100m to Hospital
泉大津市立病院まで1100m
Location
| 









![park. No. 1 park Sone-cho [In Town]](/images/osaka/izumiotsu/ce46160013.jpg)


















