New Homes » Kansai » Osaka prefecture » Izumiotsu
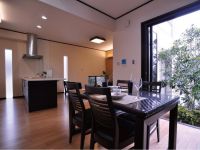 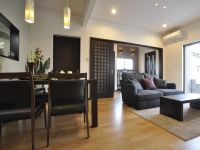
| | Osaka Prefecture Izumiotsu 大阪府泉大津市 |
| Nankai Main Line "Izumiotsu" walk 19 minutes 南海本線「泉大津」歩19分 |
| Model house open. Kusunoki kindergarten ・ Camphor tree is a happy environment to 5 minutes with the child-rearing family walk to elementary school. モデルハウスオープン。楠幼稚園・楠小学校へ徒歩5分と子育て家族にうれしい環境です。 |
Local guide map 現地案内図 | | Local guide map 現地案内図 | Features pickup 特徴ピックアップ | | Parking two Allowed / Immediate Available / Facing south / System kitchen / All room storage / LDK15 tatami mats or more / Corner lot / Shaping land / Face-to-face kitchen / Wide balcony / Toilet 2 places / 2-story / All living room flooring / Readjustment land within 駐車2台可 /即入居可 /南向き /システムキッチン /全居室収納 /LDK15畳以上 /角地 /整形地 /対面式キッチン /ワイドバルコニー /トイレ2ヶ所 /2階建 /全居室フローリング /区画整理地内 | Event information イベント情報 | | Model house (Please be sure to ask in advance) schedule / Every Saturday and Sunday time / 10:00 ~ 18:00 ※ Please call feel free to also weekday guidance! モデルハウス(事前に必ずお問い合わせください)日程/毎週土日時間/10:00 ~ 18:00※平日のご案内もお気軽にお電話ください! | Property name 物件名 | | AzumaAkira construction Premier Town plate source X 東昌建設 プレミアタウン板原X | Price 価格 | | 29,800,000 yen 2980万円 | Floor plan 間取り | | 4LDK 4LDK | Units sold 販売戸数 | | 3 units 3戸 | Total units 総戸数 | | 19 units 19戸 | Land area 土地面積 | | 100 sq m 100m2 | Building area 建物面積 | | 93 sq m 93m2 | Completion date 完成時期(築年月) | | February 2013 2013年2月 | Address 住所 | | Osaka Prefecture Izumiotsu plate source 5-chome 大阪府泉大津市板原5丁目 | Traffic 交通 | | Nankai Main Line "Izumiotsu" walk 19 minutes 南海本線「泉大津」歩19分
| Related links 関連リンク | | [Related Sites of this company] 【この会社の関連サイト】 | Contact お問い合せ先 | | (Ltd.) AzumaAkira construction TEL: 0800-603-2812 [Toll free] mobile phone ・ Also available from PHS
Caller ID is not notified
Please contact the "saw SUUMO (Sumo)"
If it does not lead, If the real estate company (株)東昌建設TEL:0800-603-2812【通話料無料】携帯電話・PHSからもご利用いただけます
発信者番号は通知されません
「SUUMO(スーモ)を見た」と問い合わせください
つながらない方、不動産会社の方は
| Building coverage, floor area ratio 建ぺい率・容積率 | | Kenpei rate: 60%, Volume ratio: 200% 建ペい率:60%、容積率:200% | Time residents 入居時期 | | Immediate available 即入居可 | Land of the right form 土地の権利形態 | | Ownership 所有権 | Structure and method of construction 構造・工法 | | Wooden 2-story (2 × 4 construction method) 木造2階建(2×4工法) | Use district 用途地域 | | Semi-industrial 準工業 | Land category 地目 | | Residential land 宅地 | Company profile 会社概要 | | <Marketing alliance (agency)> governor of Osaka (3) No. 049510 (company) Osaka Building Lots and Buildings Transaction Business Association (Corporation) Kinki district Real Estate Fair Trade Council member (Ltd.) AzumaAkira construction Yubinbango595-0025 Osaka Izumiotsu Asahimachi 1-3 <seller> governor of Osaka (2) No. 049571 (Corporation) Kinki district real estate fair trade (Ltd.) AzumaAkira Holdings Niihama Osaka senboku district Tadaoka 1-1-10 <販売提携(代理)>大阪府知事(3)第049510号(社)大阪府宅地建物取引業協会会員 (公社)近畿地区不動産公正取引協議会加盟(株)東昌建設〒595-0025 大阪府泉大津市旭町1-3<売主>大阪府知事(2)第049571号(公社)近畿地区不動産公正取引協議会会員 (株)東昌ホールディングス大阪府泉北郡忠岡町新浜1-1-10 |
Non-living roomリビング以外の居室 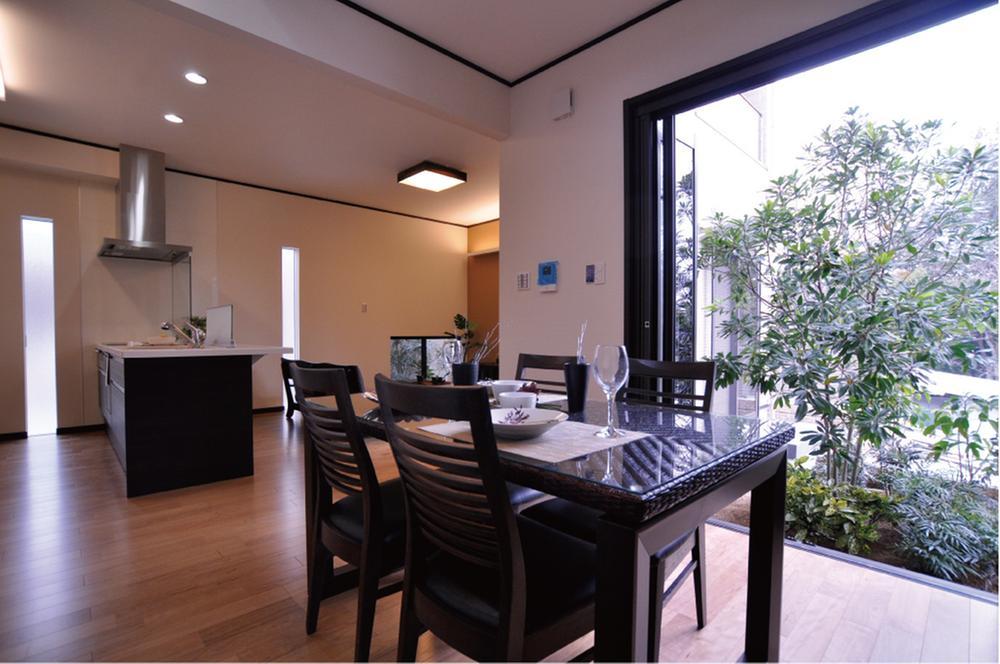 To shape your dreams, To shape in the Premier Town.
あなたの夢をカタチにする、プレミアタウンでカタチにする。
Livingリビング 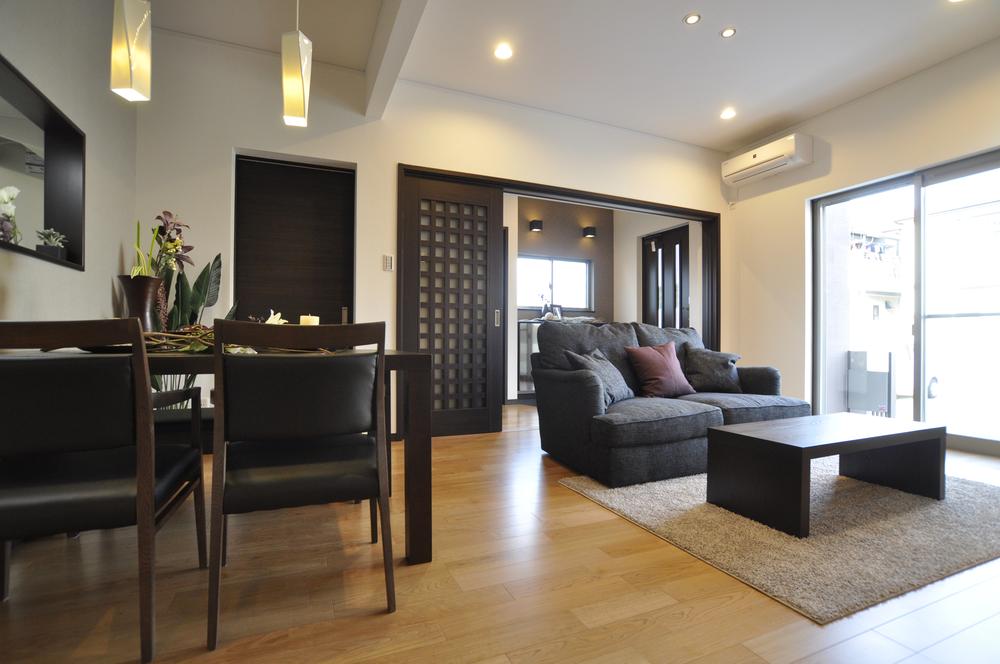 The space calm and relax in the coordination of the Brown as the key color.
ブラウンをキーカラーとするコーディネートでゆったりと落ち着ける空間に。
Other introspectionその他内観 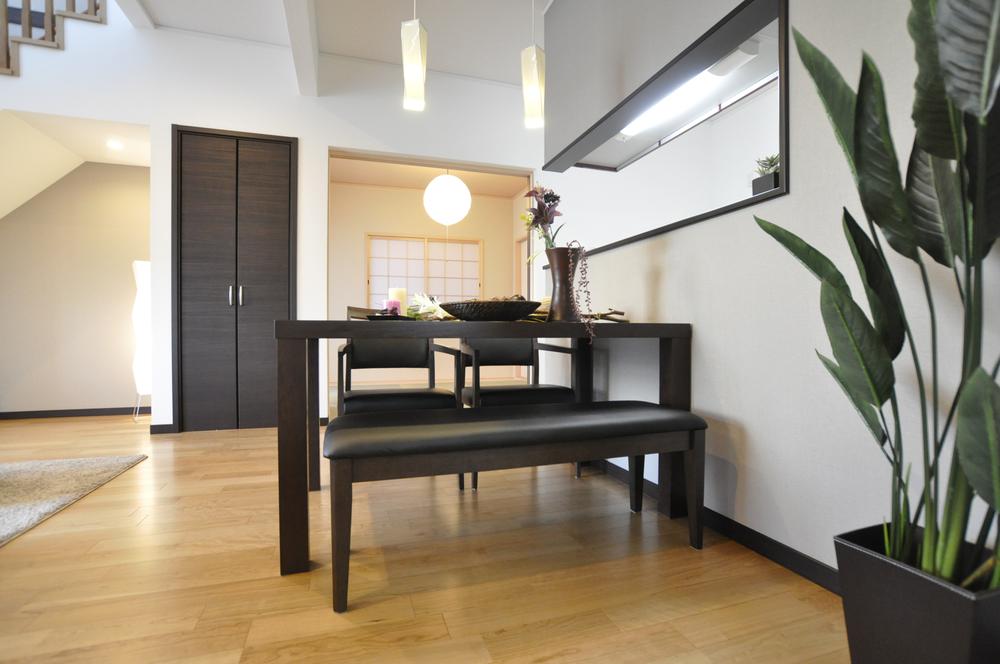 Dining (2013 February shooting)
ダイニング(2013年2月撮影)
Entrance玄関 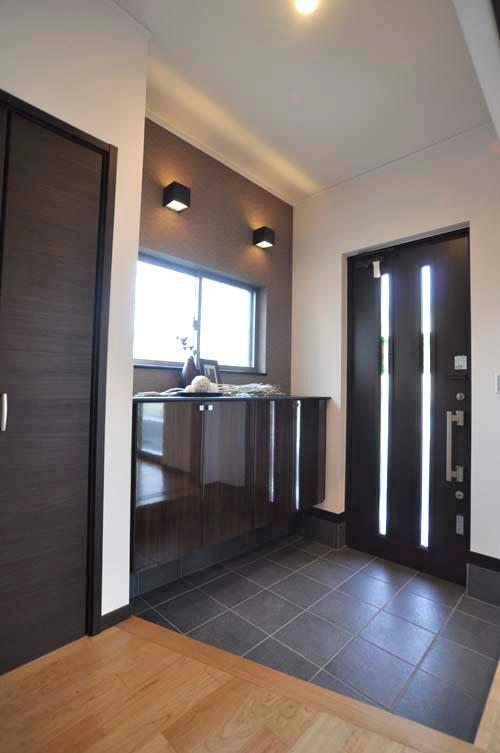 Entrance (2013 February shooting)
玄関(2013年2月撮影)
Kitchenキッチン 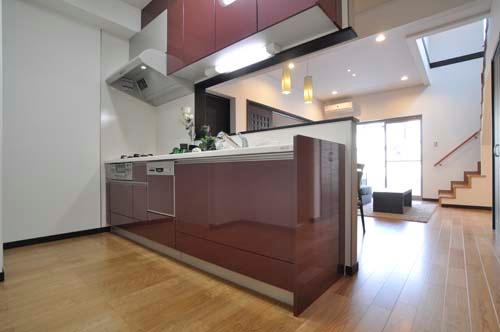 Kitchen (2013 February shooting)
キッチン(2013年2月撮影)
Local appearance photo現地外観写真 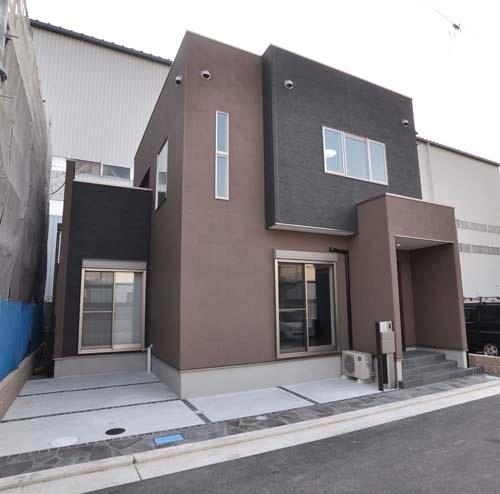 No. 6 land model house appearance (2013 February shooting)
6号地モデルハウス外観(2013年2月撮影)
Non-living roomリビング以外の居室 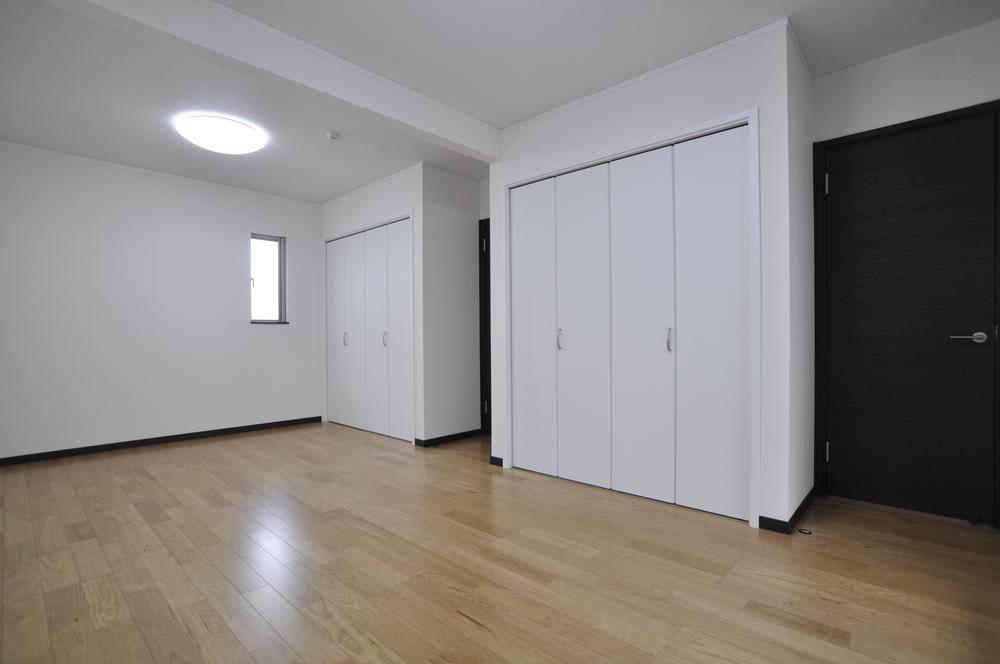 According to the application, Flexible room that can be partitioned into two rooms.
用途に合わせ、2部屋に仕切ることができるフレキシブルな居室。
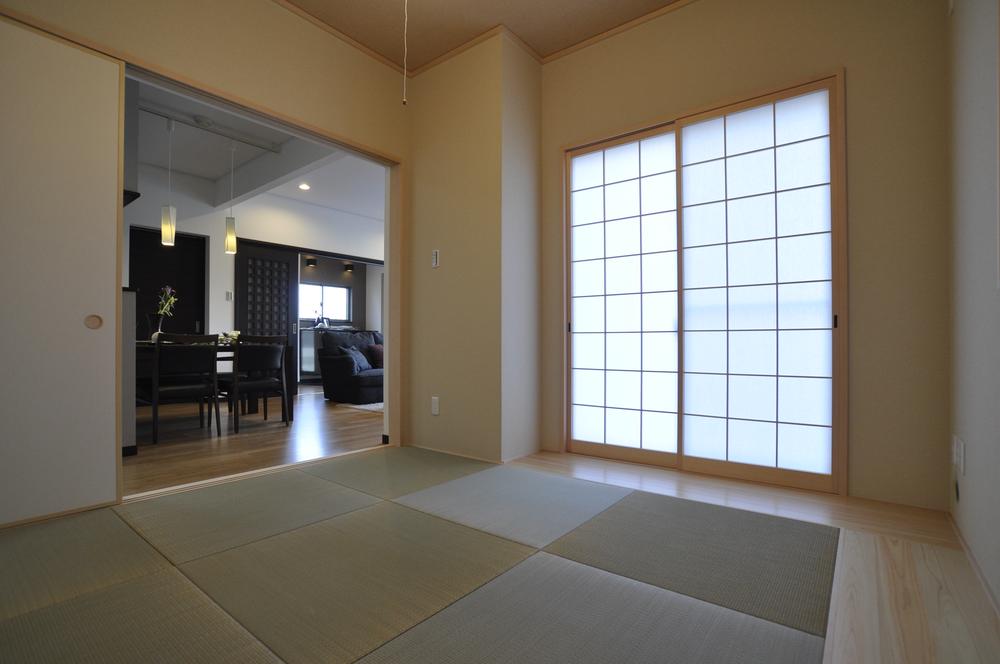 Japanese-style room (2013 February shooting)
和室(2013年2月撮影)
Other introspectionその他内観 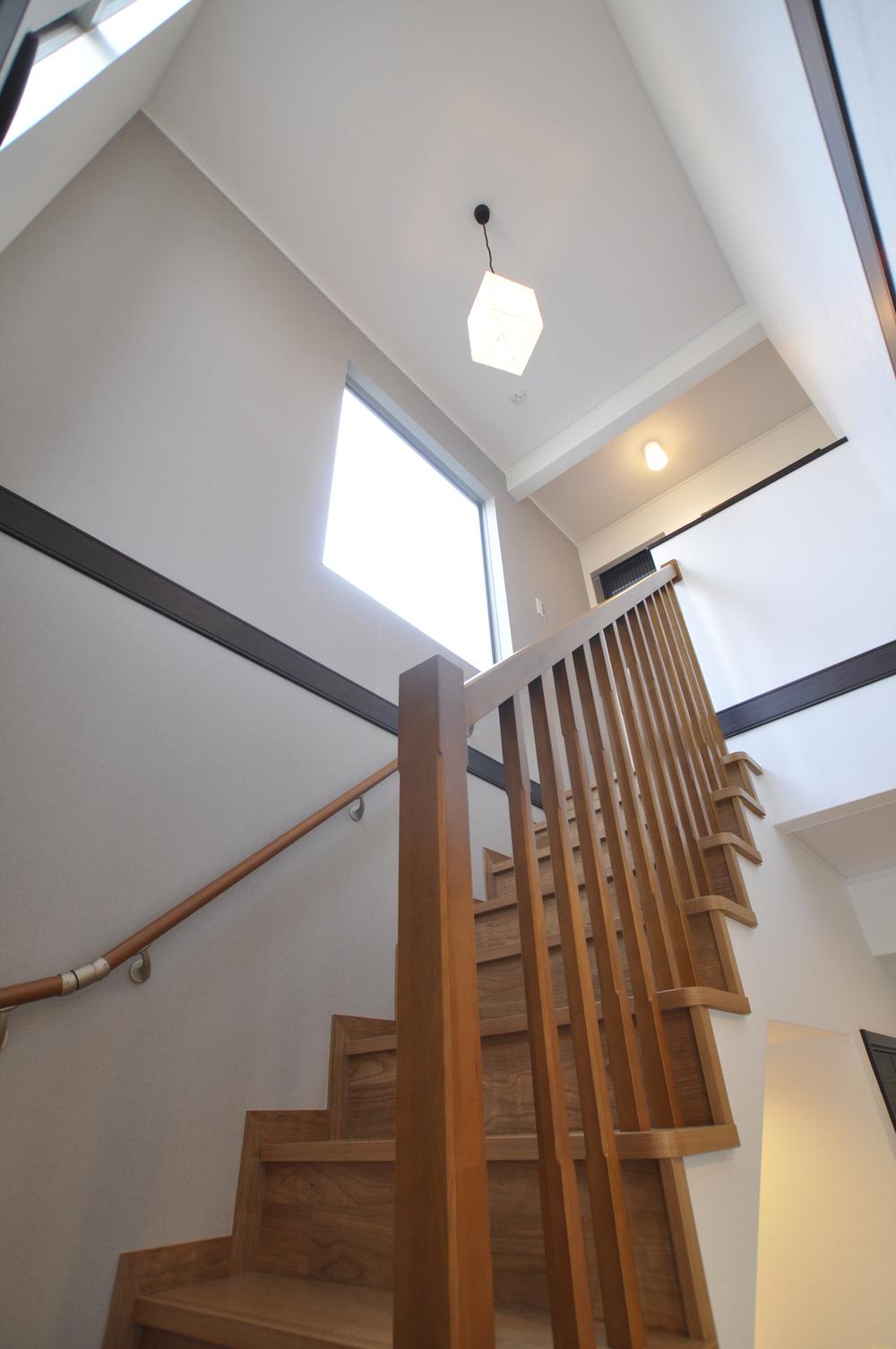 Nestled also large windows, Plus the brightness and sense of openness by living.
大きな窓もしつらえ、リビングにより明るさと開放感をプラス。
Non-living roomリビング以外の居室 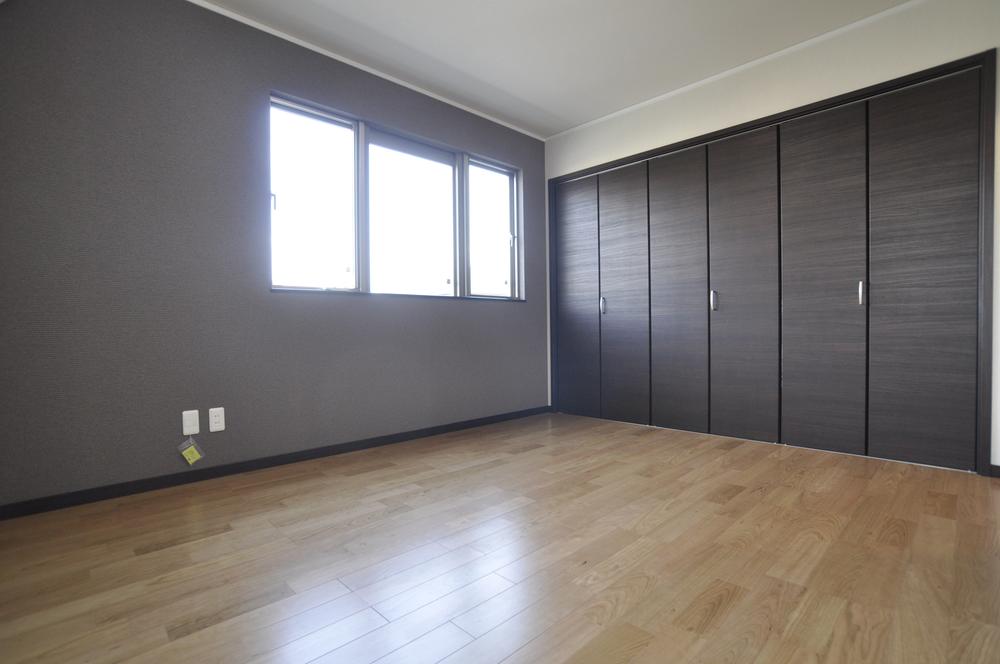 The master bedroom with increased independence, Installing a large closet.
独立性を高めた主寝室には、大きめのクローゼットを設置。
Other introspectionその他内観 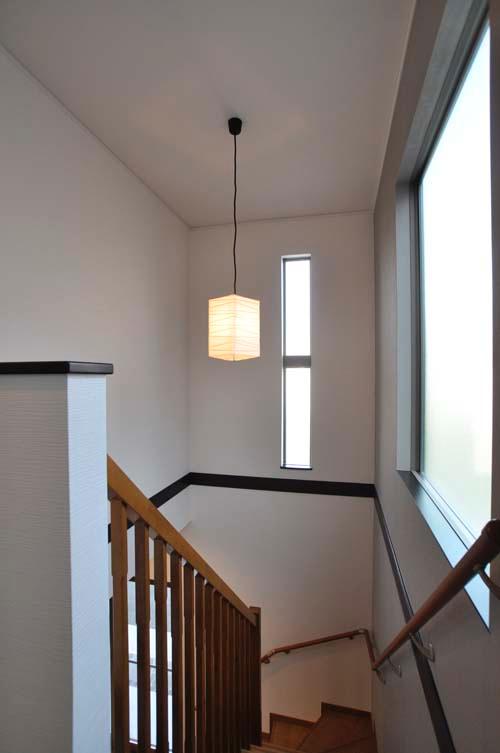 Stairwell (2013 February shooting)
階段吹き抜け(2013年2月撮影)
Livingリビング 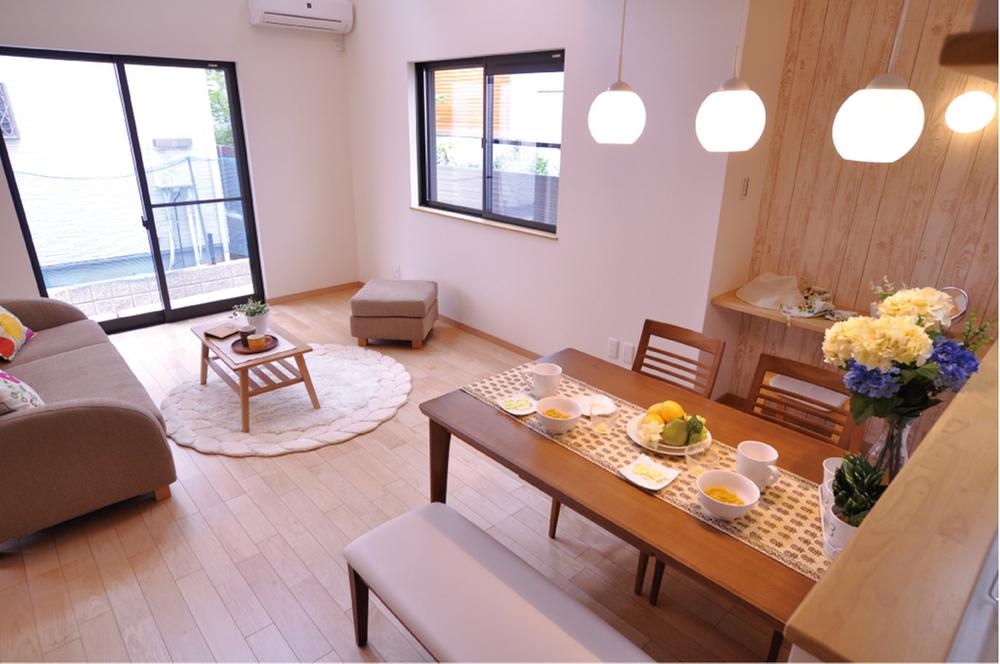 Living (No. 7 land model house)
リビング(7号地モデルハウス)
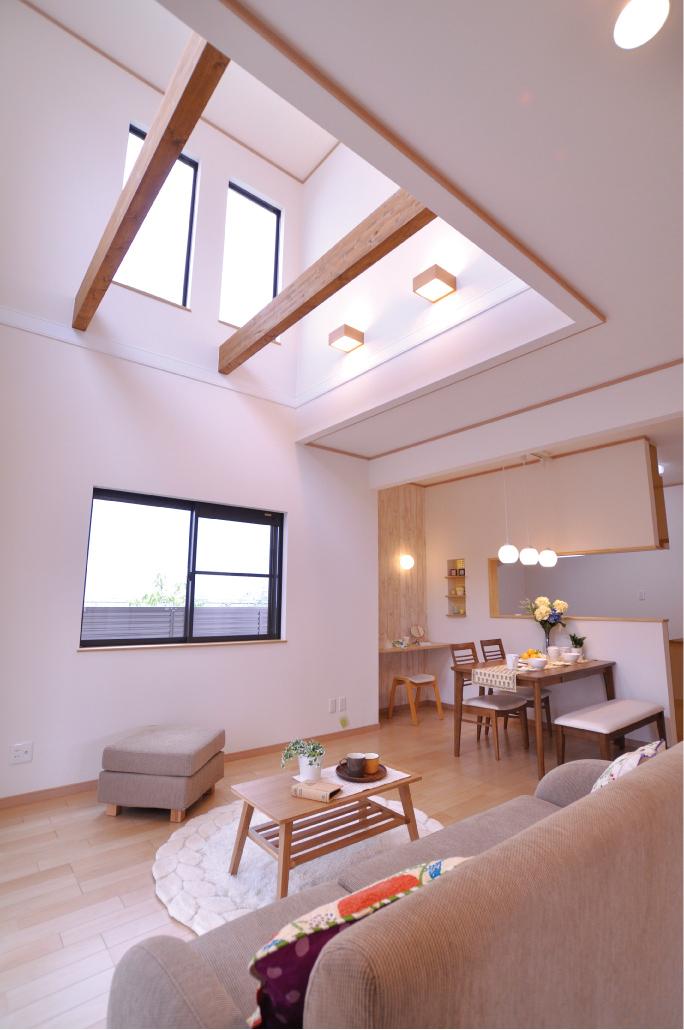 Living in the atrium (No. 7 land model house)
リビングの吹き抜け(7号地モデルハウス)
Local appearance photo現地外観写真 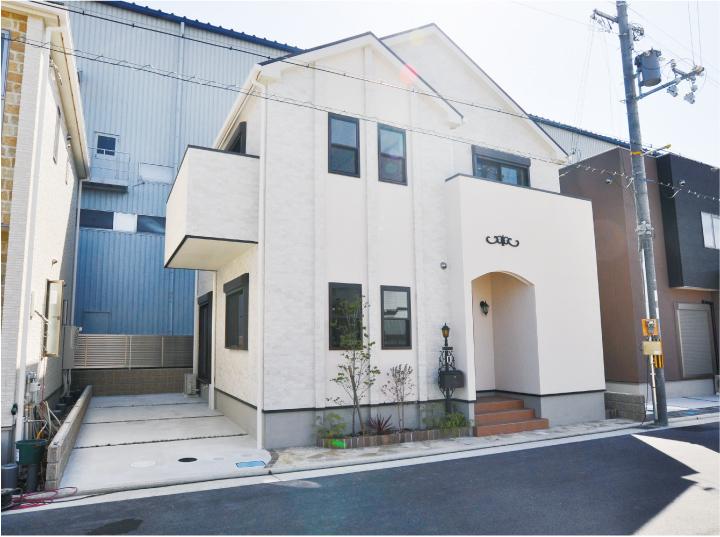 No. 7 land model house appearance
7号地モデルハウス外観
Floor plan間取り図 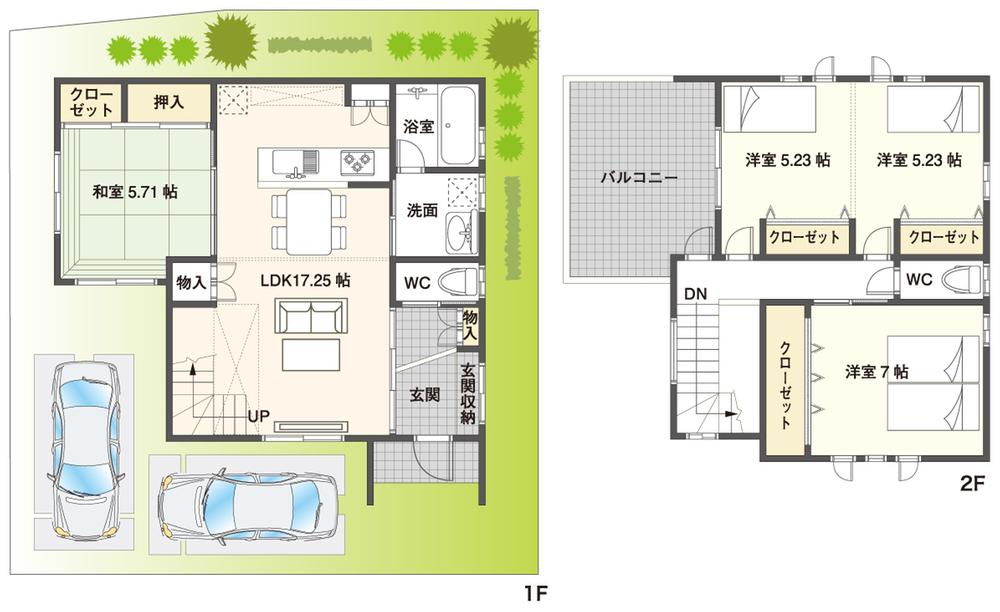 (No. 6 land model house), Price 29,800,000 yen, 4LDK, Land area 100.05 sq m , Building area 97.98 sq m
(6号地モデルハウス)、価格2980万円、4LDK、土地面積100.05m2、建物面積97.98m2
 The entire compartment Figure
全体区画図
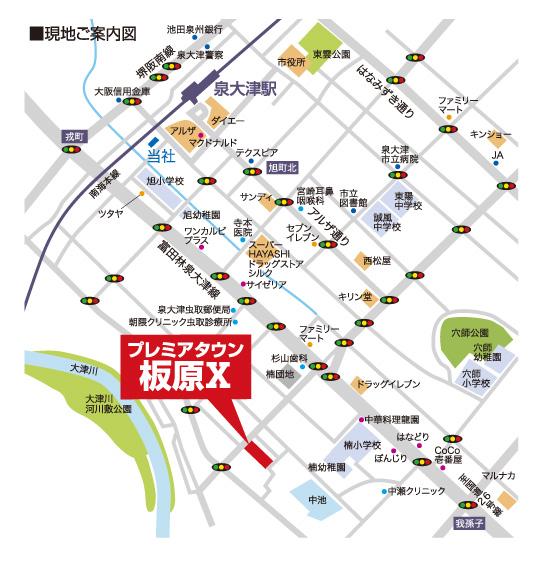 Local guide map
現地案内図
Wash basin, toilet洗面台・洗面所 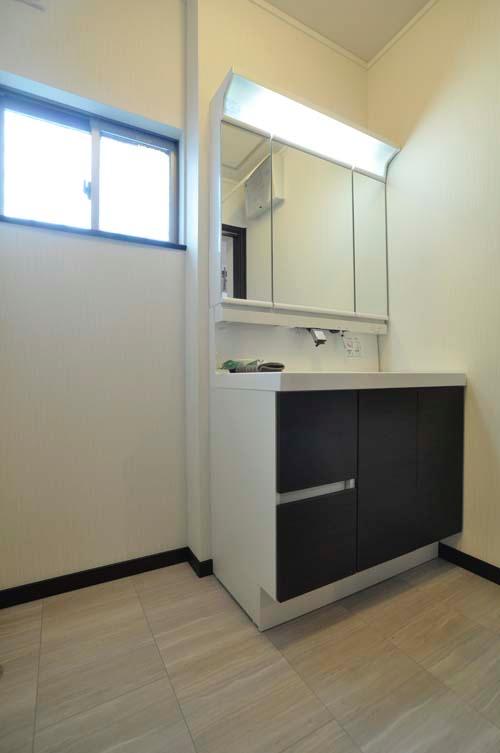 Powder Room (2013 February shooting)
パウダールーム(2013年2月撮影)
Bathroom浴室 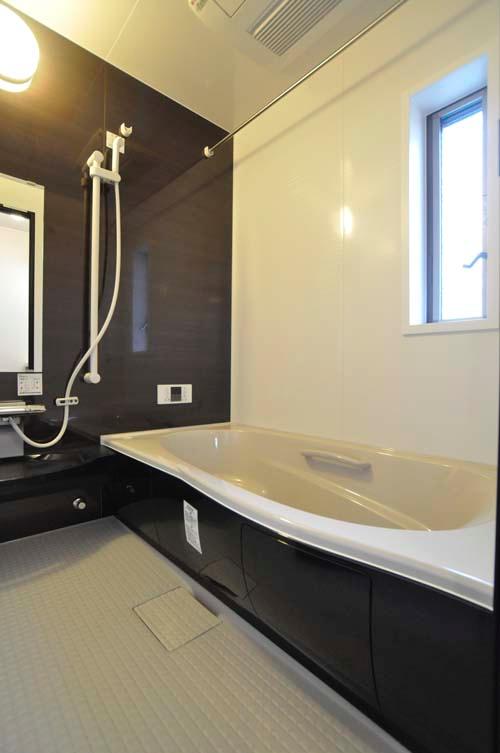 Bathroom (2013 February shooting)
バスルーム(2013年2月撮影)
Park公園 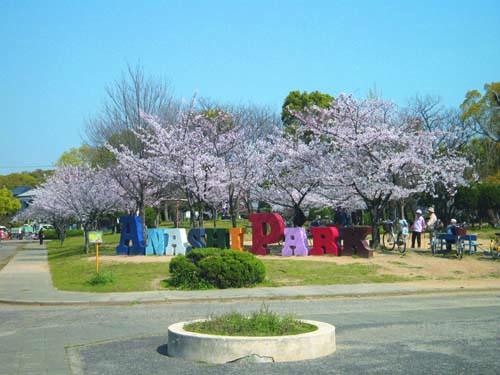 1000m to Anashi park
穴師公園 まで1000m
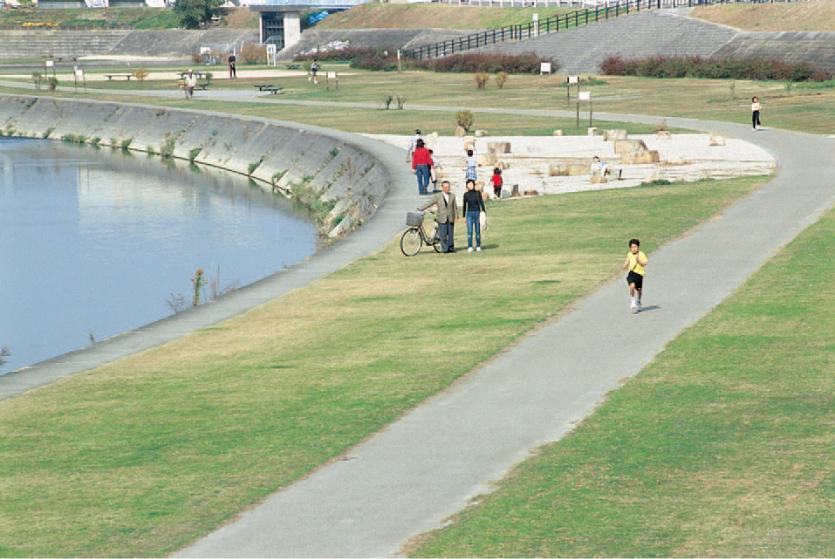 550m to Otsu River riverbed park
大津川河川敷公園まで550m
Kindergarten ・ Nursery幼稚園・保育園 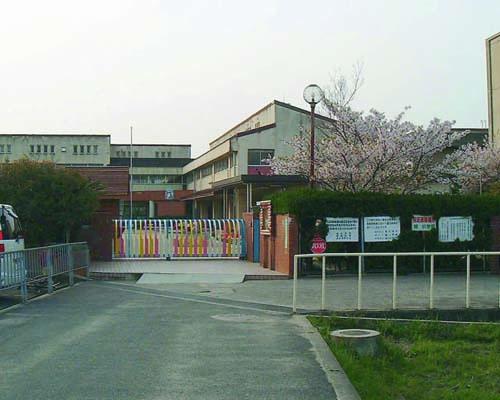 Izumiotsu Municipal Kusunoki to kindergarten 400m
泉大津市立楠幼稚園 まで400m
Primary school小学校 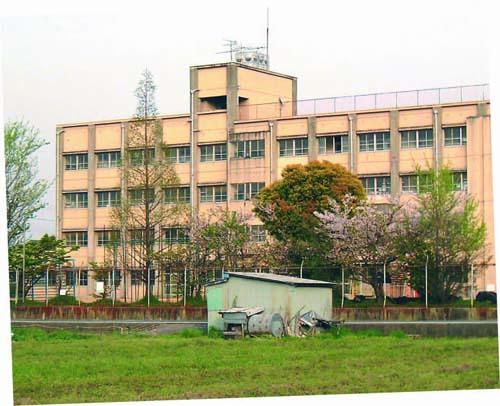 Izumiotsu Municipal Kusunoki to elementary school 400m
泉大津市立楠小学校 まで400m
Junior high school中学校 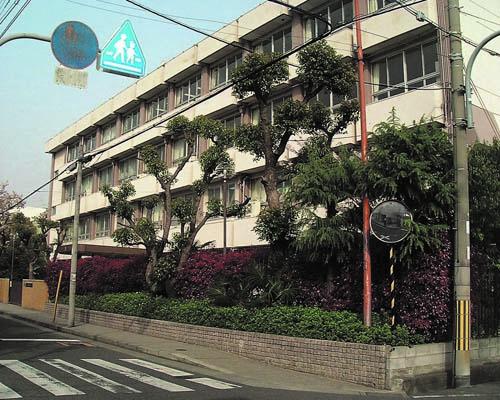 Izumiotsu TatsuMakoto 1100m to wind junior high school
泉大津市立誠風中学校 まで1100m
Drug storeドラッグストア 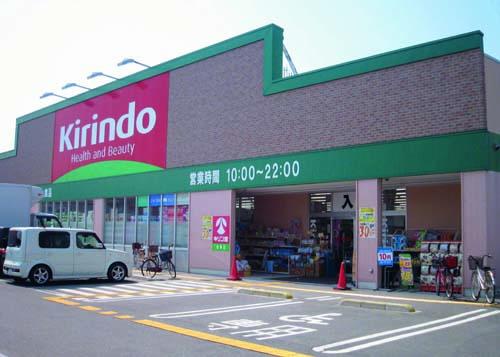 Kirindo until Ikeura shop 650m
キリン堂池浦店 まで650m
Supermarketスーパー 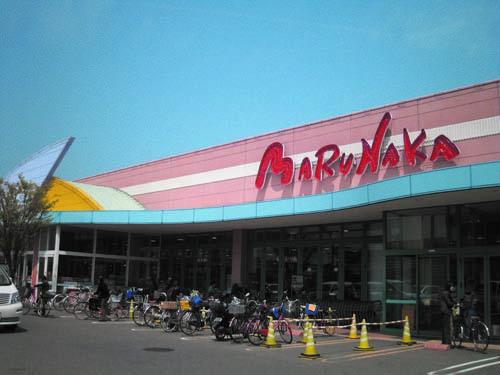 1200m to Sanyo Marunaka Izumiotsu shop
山陽マルナカ泉大津店 まで1200m
Shopping centreショッピングセンター 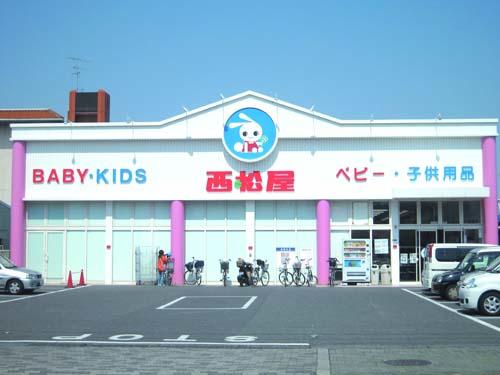 800m until Nishimatsuya Izumiotsu shop
西松屋泉大津店 まで800m
Hospital病院 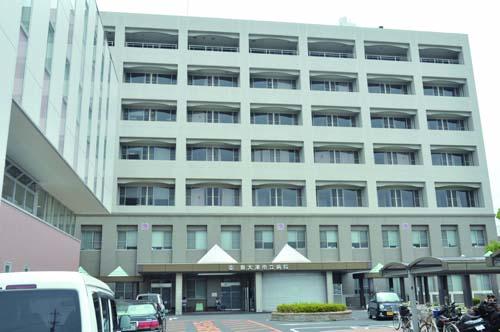 Izumiotsu 1400m to Hospital
泉大津市立病院 まで1400m
Location
| 




























