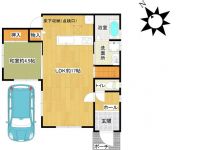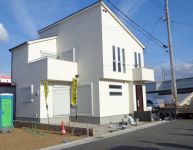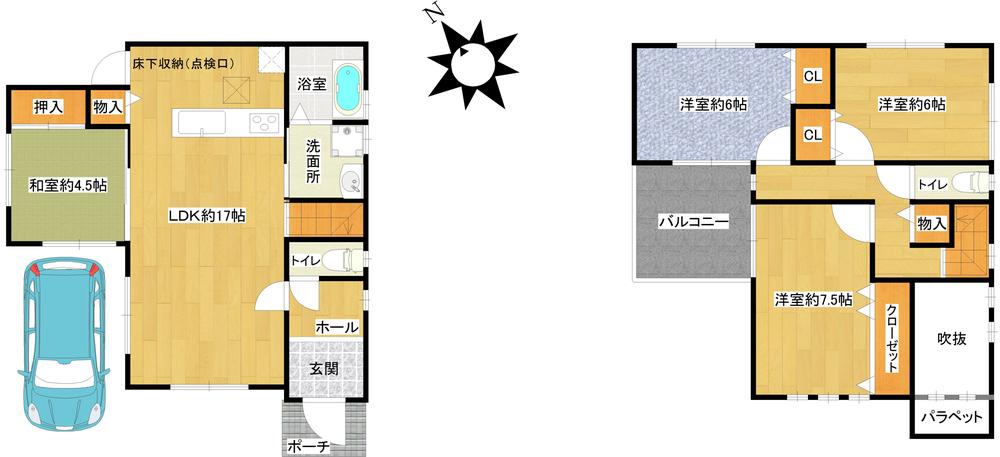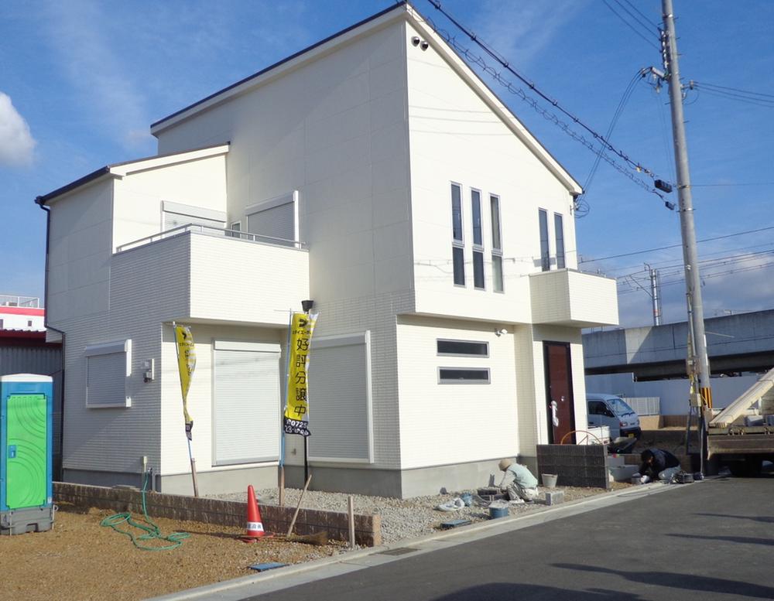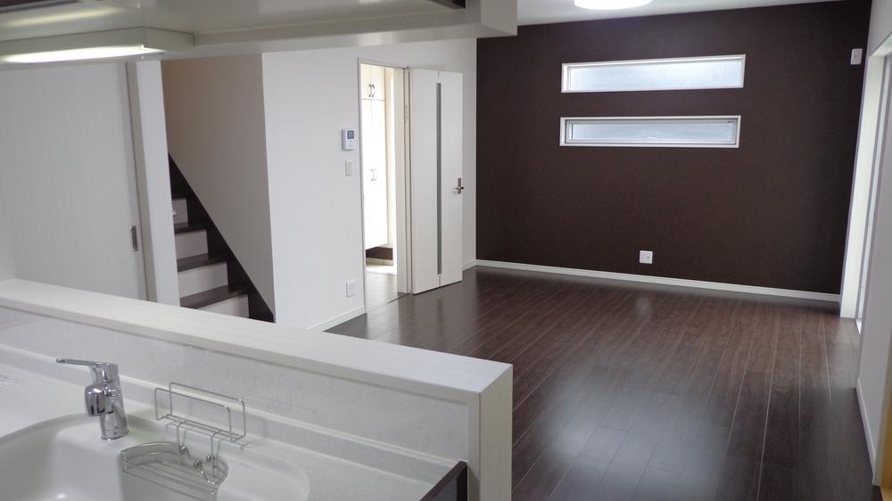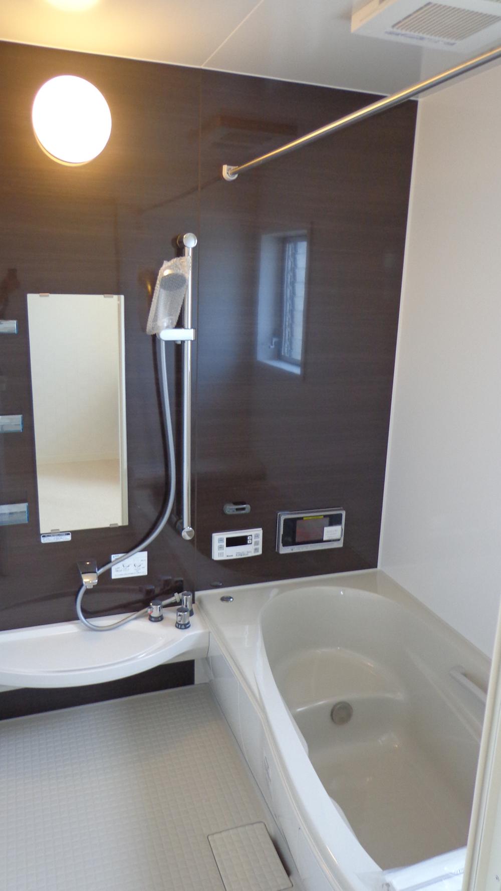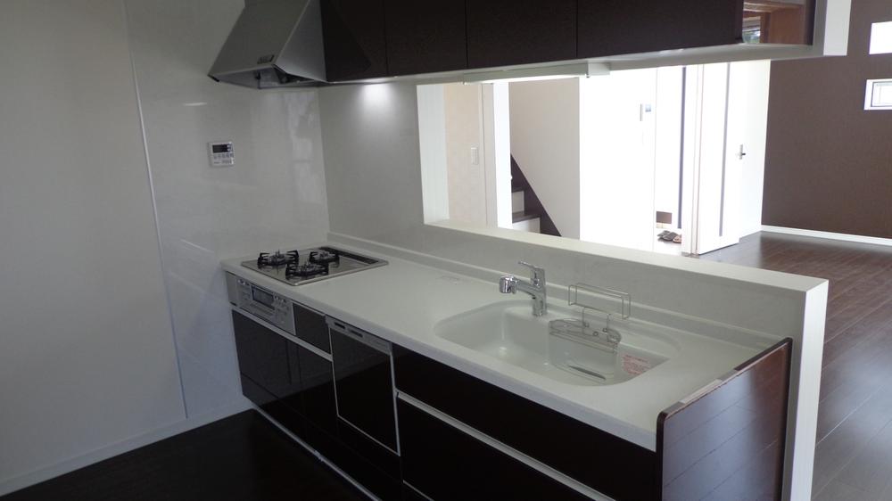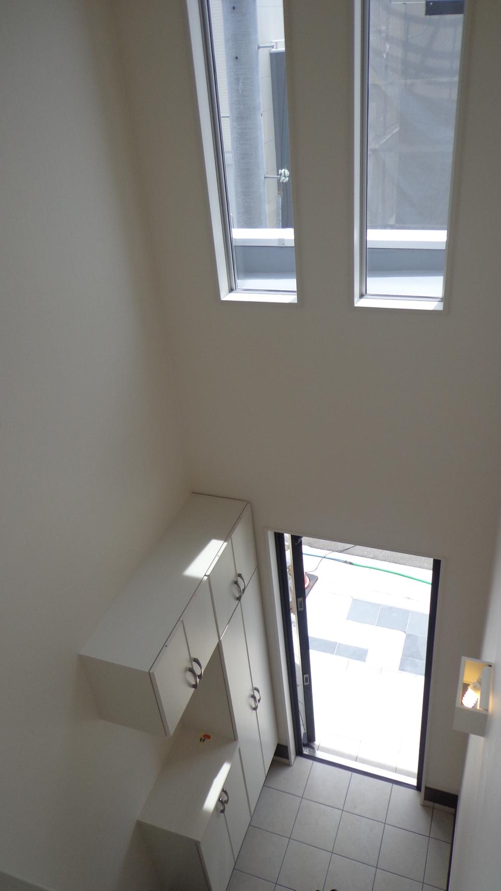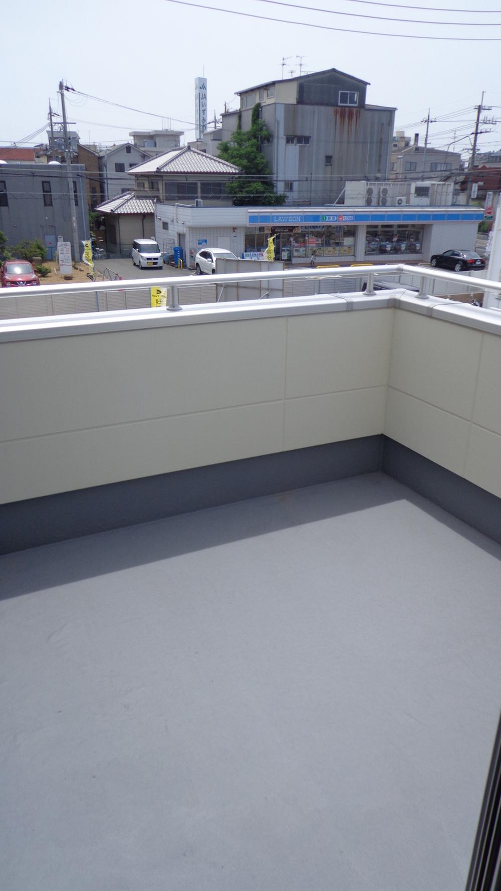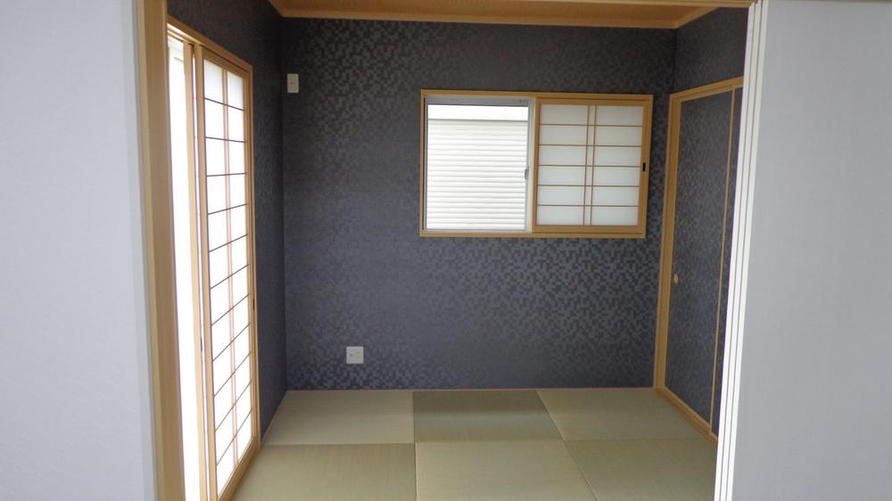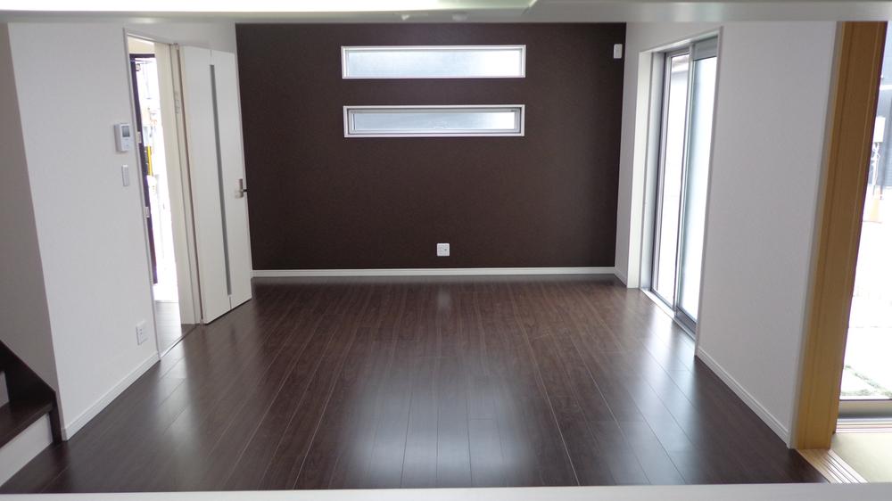|
|
Osaka Prefecture Izumiotsu
大阪府泉大津市
|
|
Nankai Main Line "Matsunohama" walk 2 minutes
南海本線「松ノ浜」歩2分
|
|
■ Special specification model house birthday ■ Model house published in ■ Special specification ■ Nankai Main Line "Matsunohama" station walk about 2 minutes ■ Location of convenience enhancement ■ Convenience store 1 minute walk ■ Sunny ■ There atrium
■特別仕様モデルハウス誕生■モデルハウス公開中■特別仕様■南海本線『松ノ浜』駅徒歩約2分■利便性充実の立地■コンビニエンスストア徒歩1分■日当たり良好■吹抜けあり
|
|
■ Hama nursery walk 16 minutes ■ Hama kindergarten walk 13 minutes ■ Beach Elementary School 10-minute walk ■ Ozu junior high school 10 minutes walk ■ Toyo junior high school 18 mins ■ Okuwa walk 6 minutes ■ Bandai walk 9 minutes ■ Izumiotsu City Hospital 18 minutes ◆ Immediate Available ◆ LDK15 tatami mats or more ◆ Parking two Allowed ◆ All room storage ◆ Southwestward ◆ 2-story ◆ System kitchen ◆ Bathroom Dryer ◆ Flat to the station ◆ Japanese-style room ◆ Independent wash basin ◆ Warm water washing toilet seat ◆ TV with bathroom ◆ Underfloor Storage ◆ The window in the bathroom ◆ TV monitor interphone ◆
■浜保育所徒歩16分 ■浜幼稚園徒歩13分 ■浜小学校徒歩10分 ■小津中学校徒歩10分■東陽中学校徒歩18分 ■オークワ徒歩6分 ■万代徒歩9分 ■泉大津市立病院18分 ◆即入居可◆LDK15畳以上◆駐車2台可◆全居室収納◆南西向き◆2階建◆システムキッチン◆浴室乾燥機◆駅まで平坦◆和室◆独立洗面台◆温水洗浄便座◆TV付浴室◆床下収納◆浴室に窓◆TVモニタ付インターホン◆
|
Features pickup 特徴ピックアップ | | Parking two Allowed / Immediate Available / System kitchen / Bathroom Dryer / All room storage / Flat to the station / LDK15 tatami mats or more / Japanese-style room / 2-story / Warm water washing toilet seat / TV with bathroom / Underfloor Storage / The window in the bathroom / TV monitor interphone / Southwestward 駐車2台可 /即入居可 /システムキッチン /浴室乾燥機 /全居室収納 /駅まで平坦 /LDK15畳以上 /和室 /2階建 /温水洗浄便座 /TV付浴室 /床下収納 /浴室に窓 /TVモニタ付インターホン /南西向き |
Event information イベント情報 | | Local tour dates / Now open ◆ Please contact us in advance ◆ At any time, Guidance possible ◆ Your convenience dates ・ Please contact us for your time ◆ 06-6346-2777 ◆ It is accepted also by e-mail 現地見学会日程/公開中◆事前にお問い合わせください◆随時、ご案内可能◆ご都合の良いお日にち・お時間をご連絡ください◆06-6346-2777◆メールでも受付中 |
Price 価格 | | 28.8 million yen 2880万円 |
Floor plan 間取り | | 4LDK 4LDK |
Units sold 販売戸数 | | 1 units 1戸 |
Total units 総戸数 | | 13 houses 13戸 |
Land area 土地面積 | | 100 sq m (registration) 100m2(登記) |
Building area 建物面積 | | 98.01 sq m (measured) 98.01m2(実測) |
Driveway burden-road 私道負担・道路 | | Nothing, South 4.7m width (contact the road width 9.3m) 無、南4.7m幅(接道幅9.3m) |
Completion date 完成時期(築年月) | | January 2013 2013年1月 |
Address 住所 | | Osaka Prefecture Izumiotsu Matsunohama cho 大阪府泉大津市松之浜町1 |
Traffic 交通 | | Nankai Main Line "Matsunohama" walk 2 minutes
Nankai Main Line "KitaSukematsu" walk 12 minutes
Nankai Main Line "Izumiotsu" walk 16 minutes 南海本線「松ノ浜」歩2分
南海本線「北助松」歩12分
南海本線「泉大津」歩16分
|
Related links 関連リンク | | [Related Sites of this company] 【この会社の関連サイト】 |
Person in charge 担当者より | | Rep Koide 担当者小出 |
Contact お問い合せ先 | | Daiei Home Osaka Branch TEL: 0800-809-8550 [Toll free] mobile phone ・ Also available from PHS
Caller ID is not notified
Please contact the "saw SUUMO (Sumo)"
If it does not lead, If the real estate company (株)ダイエーホーム大阪支店TEL:0800-809-8550【通話料無料】携帯電話・PHSからもご利用いただけます
発信者番号は通知されません
「SUUMO(スーモ)を見た」と問い合わせください
つながらない方、不動産会社の方は
|
Building coverage, floor area ratio 建ぺい率・容積率 | | 60% ・ 200% 60%・200% |
Time residents 入居時期 | | Immediate available 即入居可 |
Land of the right form 土地の権利形態 | | Ownership 所有権 |
Structure and method of construction 構造・工法 | | Wooden 2-story 木造2階建 |
Use district 用途地域 | | Two dwellings 2種住居 |
Other limitations その他制限事項 | | Shade limit Yes 日影制限有 |
Overview and notices その他概要・特記事項 | | Contact: Koide, Facilities: Public Water Supply, This sewage, City gas, Parking: Garage 担当者:小出、設備:公営水道、本下水、都市ガス、駐車場:車庫 |
Company profile 会社概要 | | <Marketing alliance (agency)> governor of Osaka (4) No. 045724 Daiei Home Osaka Branch Yubinbango530-0004 Osaka-shi, Osaka, Kita-ku, Dojimahama 1-1-8 Dojima Parkville 7th floor <販売提携(代理)>大阪府知事(4)第045724号(株)ダイエーホーム大阪支店〒530-0004 大阪府大阪市北区堂島浜1-1-8 堂島パークビル7階 |
