New Homes » Kansai » Osaka prefecture » Izumiotsu
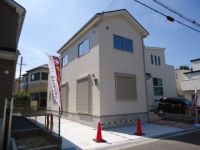 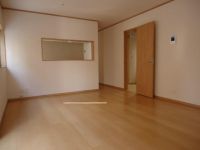
| | Osaka Prefecture Izumiotsu 大阪府泉大津市 |
| Nankai Main Line "Matsunohama" walk 8 minutes 南海本線「松ノ浜」歩8分 |
| The final 1 compartment! Site more than 43 square meters! Bright two-sided road! (Public roads and waterways Road) quiet kind low-rise area in single-family with gardening space! Bitter gourd, Tomato cultivation and hobby will spread! 最終1区画!敷地43坪以上!明るい2面道路!(公道と水路道)閑静な一種低層地域にガーデニングスペース付き一戸建て!ゴーヤ、トマト栽培と趣味が広がります! |
| ※ The final 1 compartment! ※ Prime residential performance acquisition! (Corresponding to the flat 35S) ※ Ultraviolet rays, LOW-e glass standard specifications to reduce the direct heat. ※ Beach Elementary School, Ozu junior high school and junior high school Toyo (two schools to choose). ※ Previous Sukematsu pool eyes! ※最終1区画!※優良住宅性能取得!(フラット35Sに対応)※紫外線、直射熱を軽減するLOW-eガラス標準仕様。※浜小学校、小津中学校及び東陽中学校(2校選べます)。※助松プール目の前! |
Features pickup 特徴ピックアップ | | Eco-point target housing / Measures to conserve energy / Corresponding to the flat-35S / Pre-ground survey / Year Available / Parking three or more possible / System kitchen / Bathroom Dryer / Flat to the station / A quiet residential area / LDK15 tatami mats or more / Washbasin with shower / Face-to-face kitchen / Toilet 2 places / 2-story / South balcony / Double-glazing / Warm water washing toilet seat / Underfloor Storage / The window in the bathroom / TV monitor interphone / Water filter / City gas / A large gap between the neighboring house / Flat terrain / Development subdivision in エコポイント対象住宅 /省エネルギー対策 /フラット35Sに対応 /地盤調査済 /年内入居可 /駐車3台以上可 /システムキッチン /浴室乾燥機 /駅まで平坦 /閑静な住宅地 /LDK15畳以上 /シャワー付洗面台 /対面式キッチン /トイレ2ヶ所 /2階建 /南面バルコニー /複層ガラス /温水洗浄便座 /床下収納 /浴室に窓 /TVモニタ付インターホン /浄水器 /都市ガス /隣家との間隔が大きい /平坦地 /開発分譲地内 | Event information イベント情報 | | Local tours (Please be sure to ask in advance) schedule / Every Saturday, Sunday and public holidays time / 10:00 ~ 16:00 final 1 compartment! Price change! Every weekend we hold open house so please feel free to visitors! 現地見学会(事前に必ずお問い合わせください)日程/毎週土日祝時間/10:00 ~ 16:00最終1区画!価格変更!毎週末オープンハウスを開催していますのでお気軽にご来場下さい! | Price 価格 | | 23.8 million yen 2380万円 | Floor plan 間取り | | 4LDK 4LDK | Units sold 販売戸数 | | 1 units 1戸 | Total units 総戸数 | | 3 units 3戸 | Land area 土地面積 | | 142 sq m (42.95 tsubo) (Registration) 142m2(42.95坪)(登記) | Building area 建物面積 | | 105.15 sq m (31.80 tsubo) (Registration) 105.15m2(31.80坪)(登記) | Driveway burden-road 私道負担・道路 | | Road width: 4m, Asphaltic pavement 道路幅:4m、アスファルト舗装 | Completion date 完成時期(築年月) | | Early June 2013 2013年6月初旬 | Address 住所 | | Osaka Prefecture Izumiotsu Matsunohama cho 1-19 大阪府泉大津市松之浜町1-19他 | Traffic 交通 | | Nankai Main Line "Matsunohama" walk 8 minutes
Nankai Main Line "Izumiotsu" walk 19 minutes
Nankai Main Line "Takaishi" walk 31 minutes 南海本線「松ノ浜」歩8分
南海本線「泉大津」歩19分
南海本線「高石」歩31分
| Related links 関連リンク | | [Related Sites of this company] 【この会社の関連サイト】 | Person in charge 担当者より | | The person in charge Kondo 担当者コンドウ | Contact お問い合せ先 | | TEL: 072-258-0888 Please inquire as "saw SUUMO (Sumo)" TEL:072-258-0888「SUUMO(スーモ)を見た」と問い合わせください | Sale schedule 販売スケジュール | | ※ June completion. ※ The final 1 compartment, Price change! ※ Every weekend open house held in! ※6月完成。※最終1区画、価格変更!※毎週末オープンハウス開催中! | Building coverage, floor area ratio 建ぺい率・容積率 | | 40%, Hundred percent 40%、100% | Time residents 入居時期 | | Immediate available 即入居可 | Land of the right form 土地の権利形態 | | Ownership 所有権 | Structure and method of construction 構造・工法 | | Wooden 2-story 木造2階建 | Use district 用途地域 | | One low-rise 1種低層 | Land category 地目 | | Residential land 宅地 | Other limitations その他制限事項 | | Regulations have by the Aviation Law, Scenic zone 航空法による規制有、風致地区 | Overview and notices その他概要・特記事項 | | Contact: Kondo 担当者:コンドウ | Company profile 会社概要 | | <Mediation> governor of Osaka Prefecture (1) No. 056958 (Ltd.) Life City Yubinbango591-8032 Sakai-shi, Osaka, Kita-ku, Mozuume cho 1-2-6 <仲介>大阪府知事(1)第056958号(株)ライフシティ〒591-8032 大阪府堺市北区百舌鳥梅町1-2-6 |
Local appearance photo現地外観写真 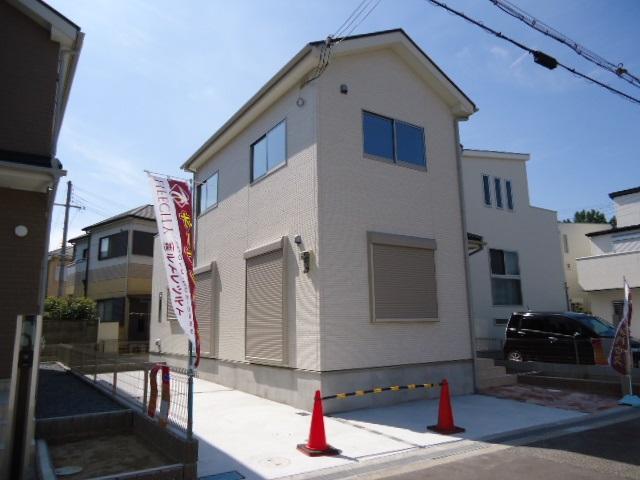 Local (12 May 2013) shooting Building 3
現地(2013年12月)撮影3号棟
Livingリビング 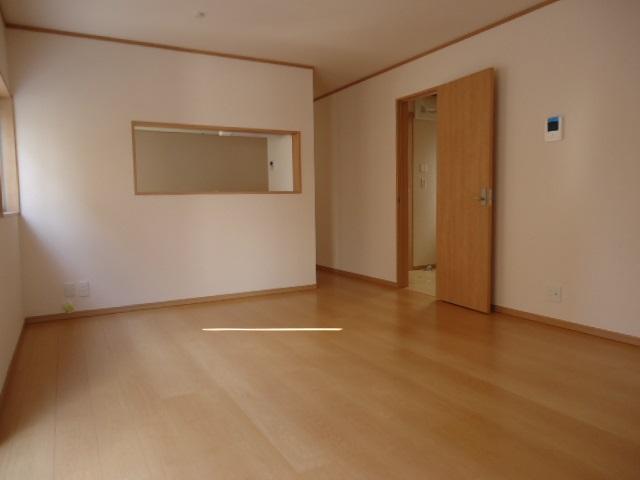 Shooting 3 Building
撮影3号棟
Kitchenキッチン 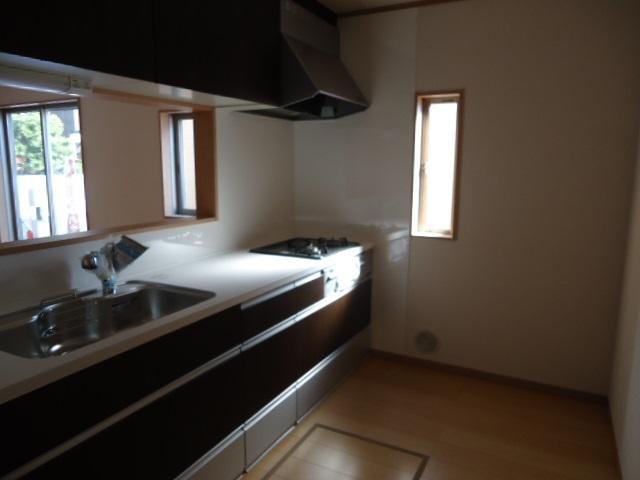 Water purifier visceral faucet
浄水器内臓水栓
Floor plan間取り図 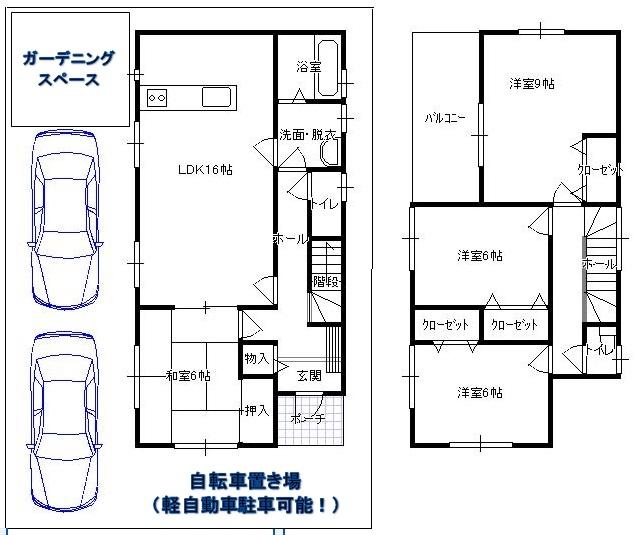 (3 Building), Price 23.8 million yen, 4LDK, Land area 143 sq m , Building area 105.15 sq m
(3号棟)、価格2380万円、4LDK、土地面積143m2、建物面積105.15m2
Bathroom浴室 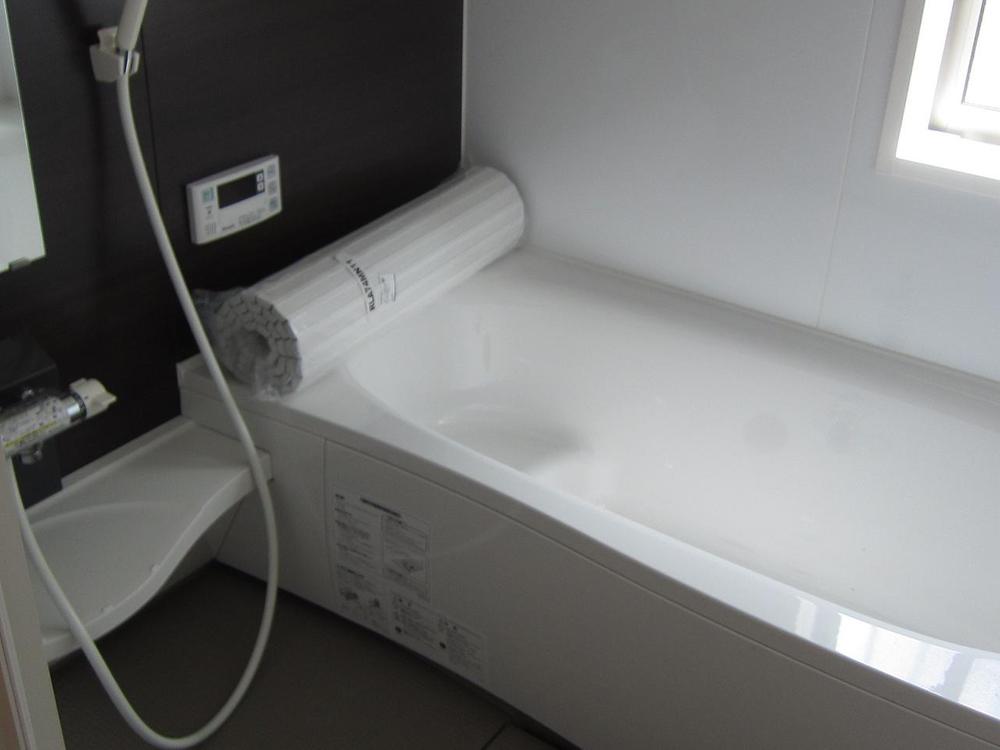 Indoor (July 2013) Shooting
室内(2013年7月)撮影
Non-living roomリビング以外の居室 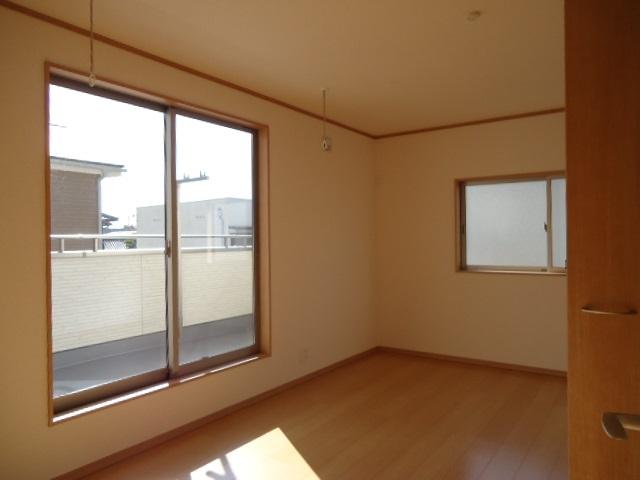 Southeast side of the bedroom (two-sided lighting)
南東側の寝室(2面採光)
Local photos, including front road前面道路含む現地写真 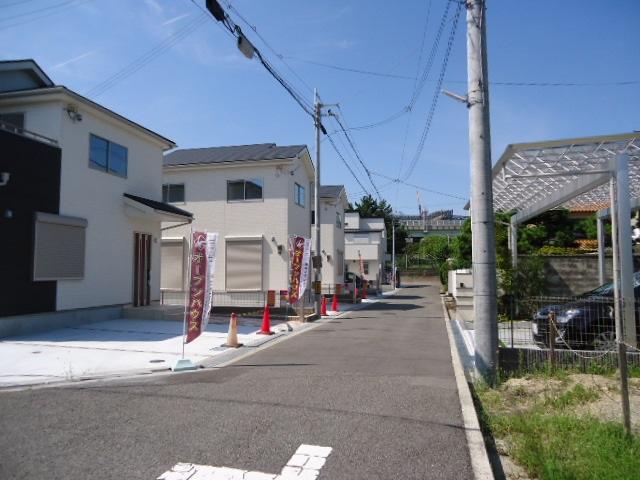 Local (August 2013) Shooting
現地(2013年8月)撮影
Parking lot駐車場 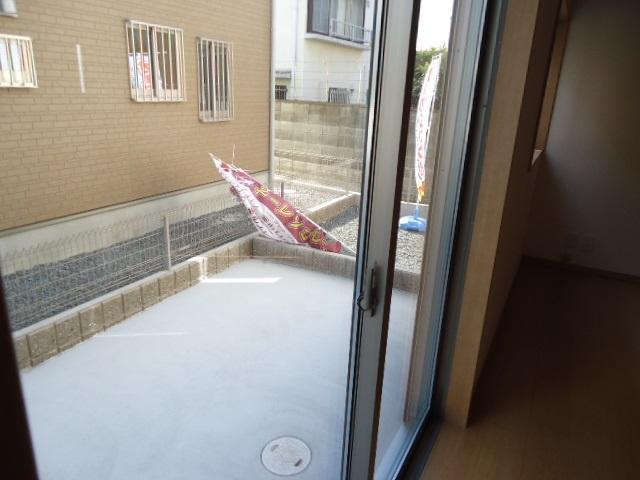 Luggage out is very convenient from parking!
駐車からの荷物出しが大変便利です!
Supermarketスーパー 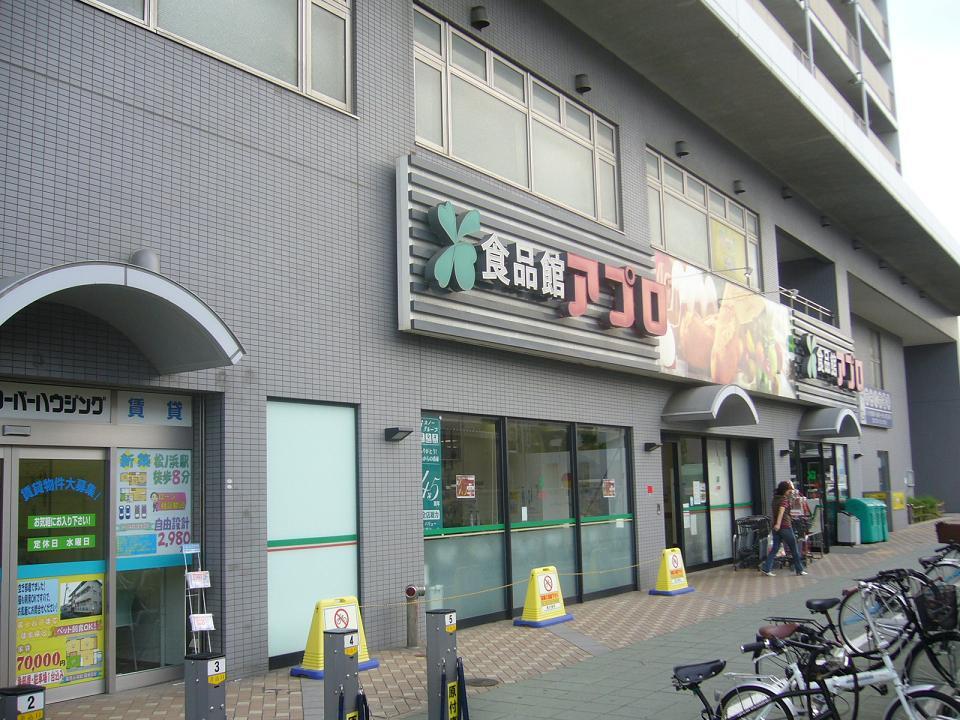 Until the food hall APRO Matsunohama shop 648m
食品館アプロ松ノ浜店まで648m
Other localその他現地 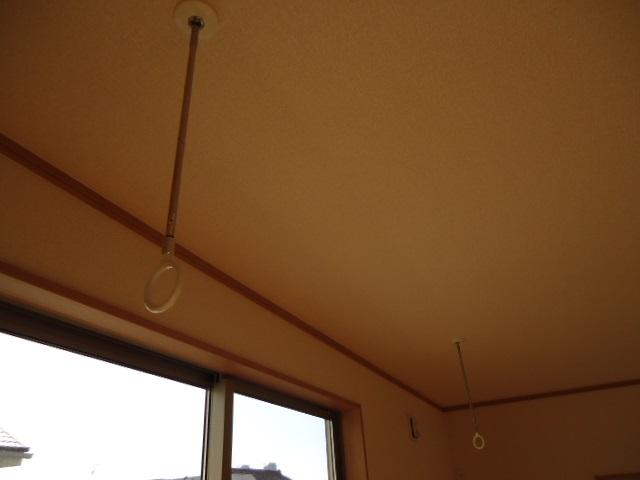 For indoor Dried, Washing hardware equipped!
室内干し用、洗濯金物完備!
Non-living roomリビング以外の居室 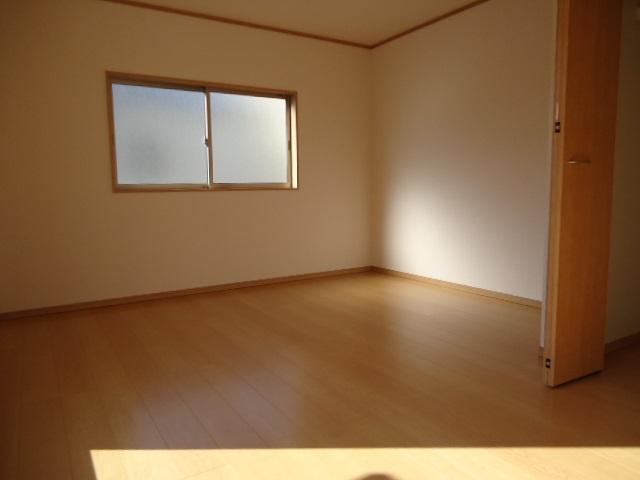 Southeast side of the living room (two-sided lighting)
南東側の居室(2面採光)
Supermarketスーパー 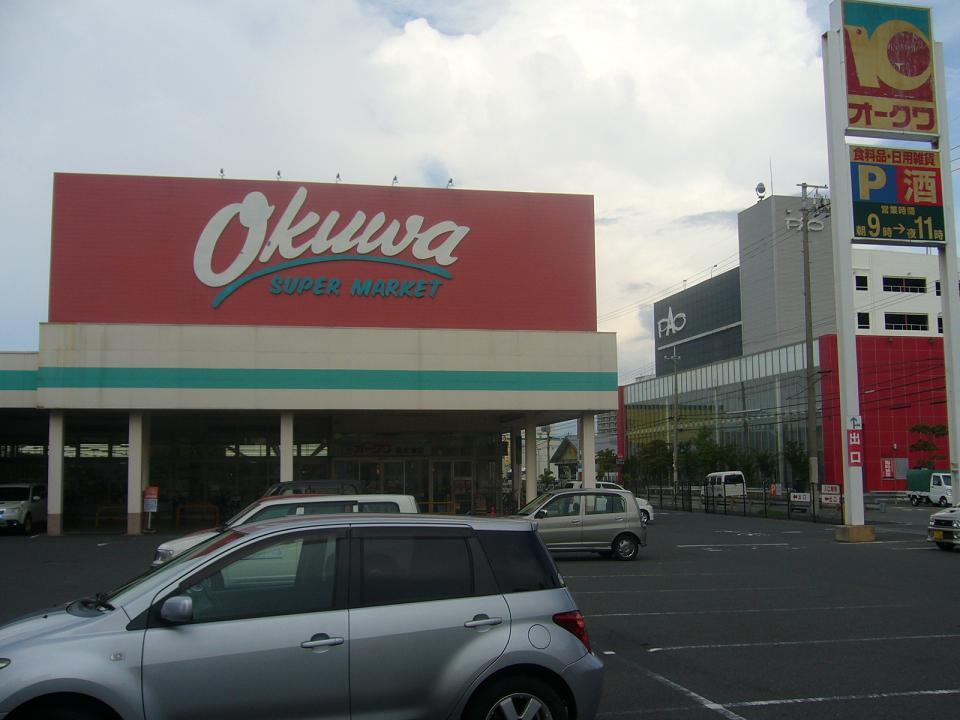 Okuwa to Izumiotsu shop 759m
オークワ泉大津店まで759m
Non-living roomリビング以外の居室 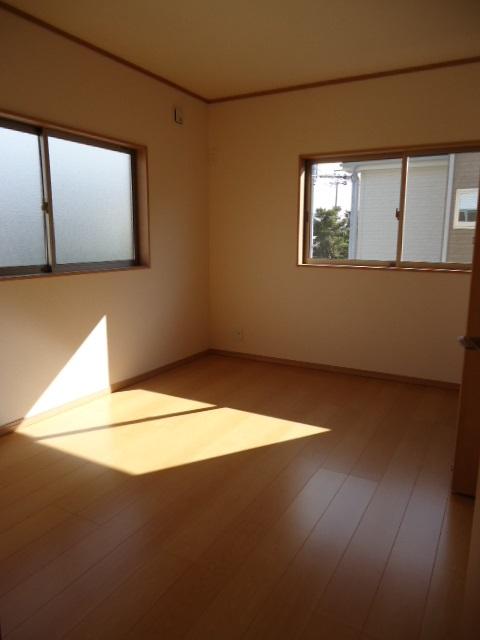 Northeast side room (two-sided lighting)
北東側居室(2面採光)
Supermarketスーパー 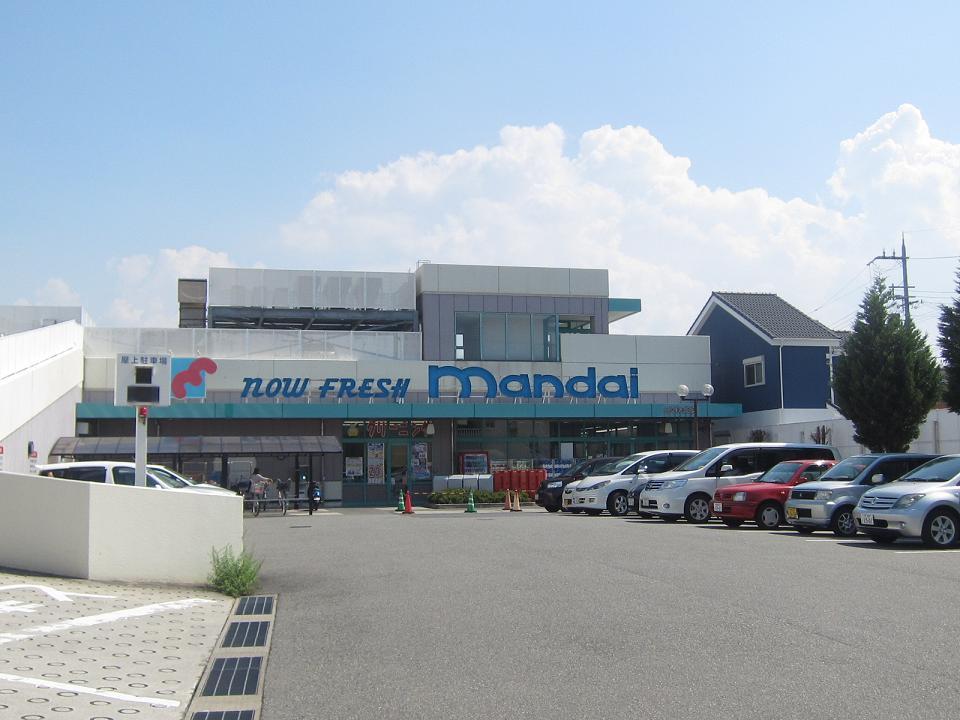 1136m until Bandai Izumiotsu Jonan shop
万代泉大津条南店まで1136m
Non-living roomリビング以外の居室 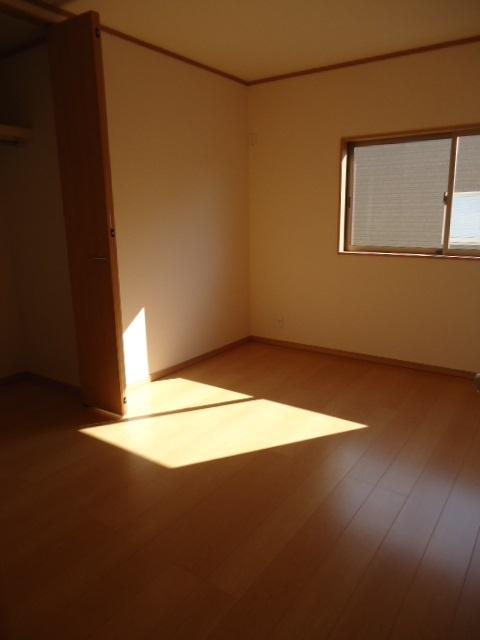 East room
東側居室
Junior high school中学校 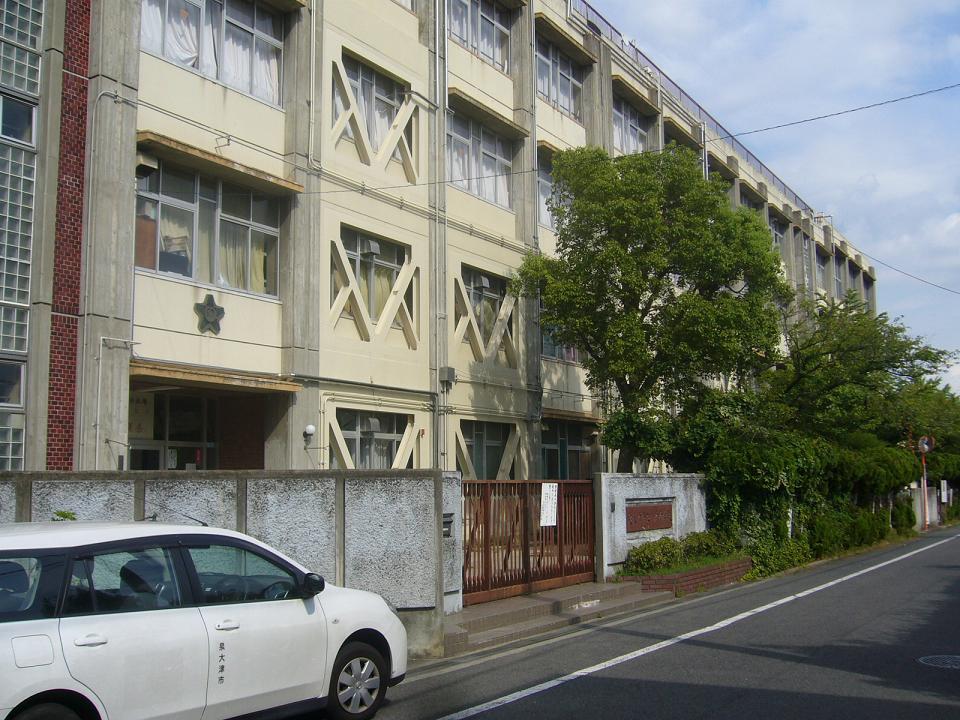 Izumiotsu Municipal Ozu until junior high school 788m
泉大津市立小津中学校まで788m
Primary school小学校 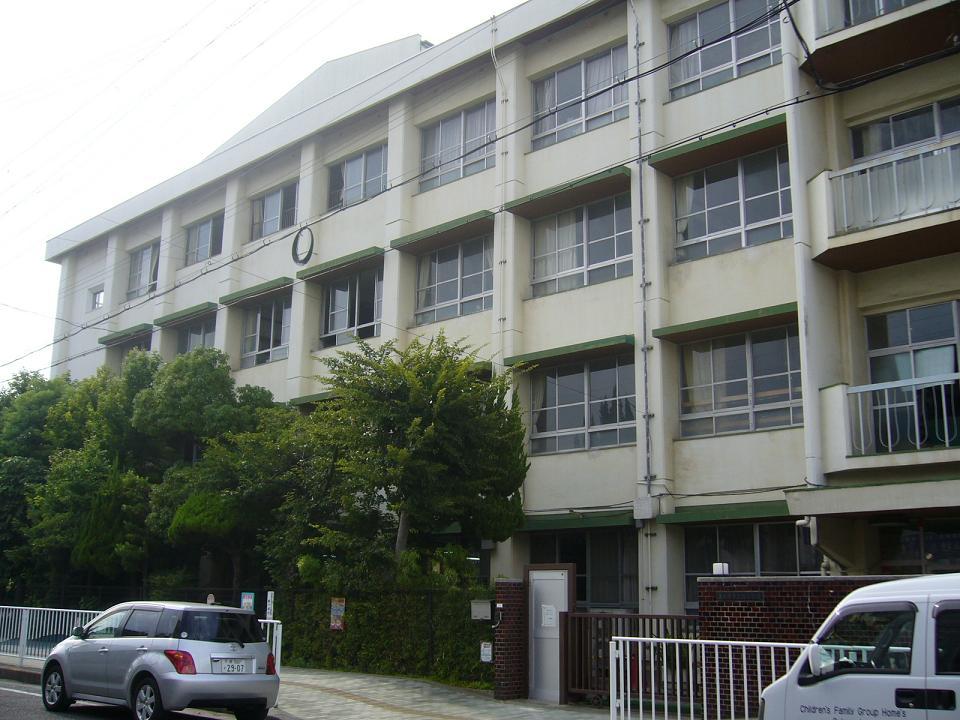 Izumiotsu Tachihama to elementary school 686m
泉大津市立浜小学校まで686m
Balconyバルコニー 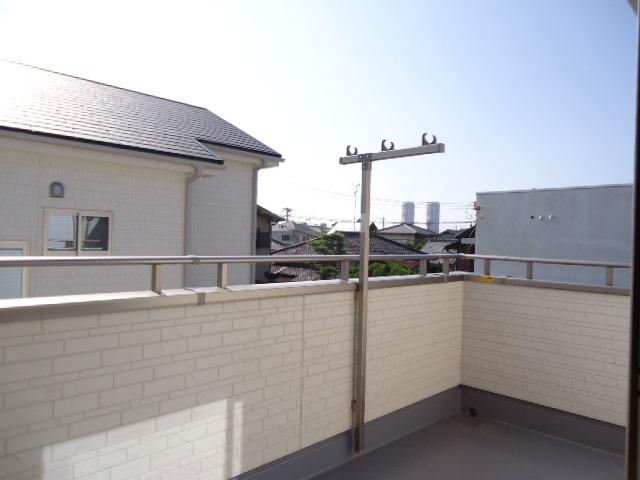 South-facing balcony
南向きバルコニー
Local appearance photo現地外観写真 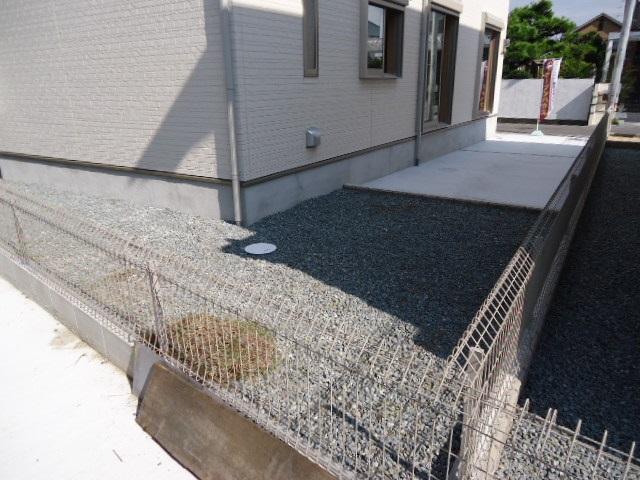 Garden space!
庭スペース!
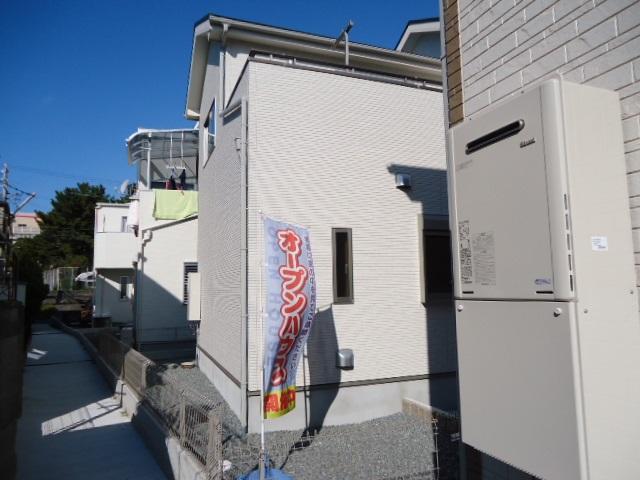 There is a waterway (width 1m) to the southwest side, There is a feeling of freedom!
南西側に水路(幅員1m)があり、解放感がございます!
Other localその他現地 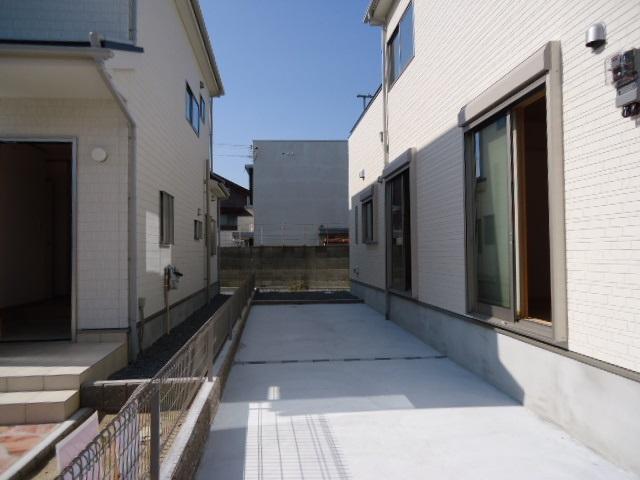 Spacious is between room some adjacent land.
ゆとりある隣地間広々です。
Local appearance photo現地外観写真 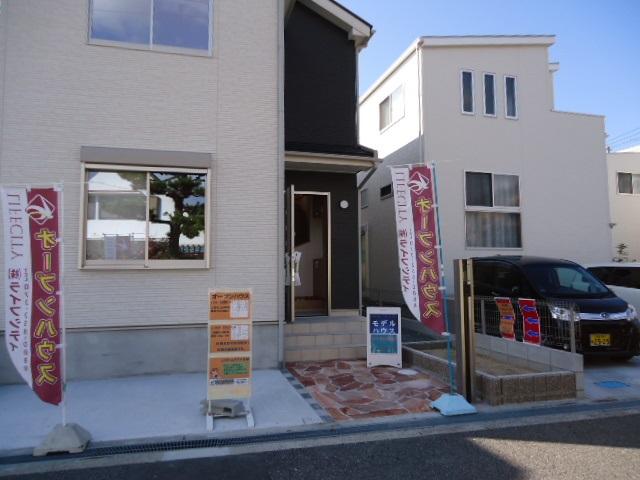 Bicycle space × parking with two × gardening space!
自転車スペース×駐車2台×ガーデニングスペース付き!
Receipt収納 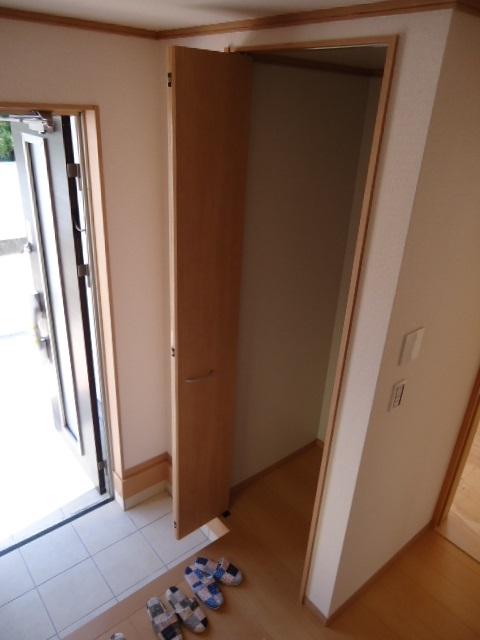 Convenient front door storage!
便利な玄関収納!
Wash basin, toilet洗面台・洗面所 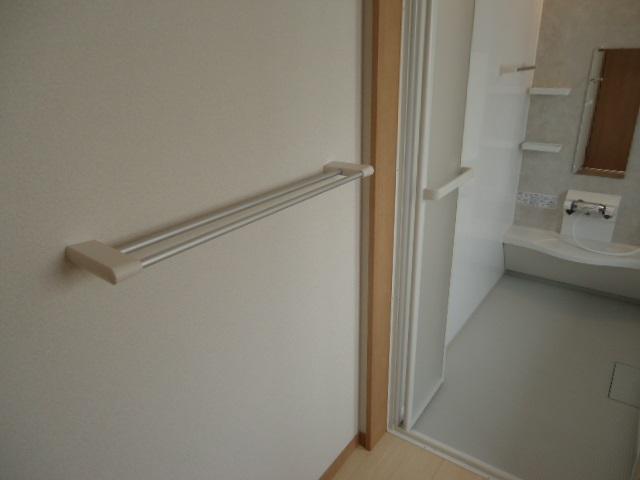 Handy towel with hook.
便利なタオル掛け付き。
Location
| 
























