New Homes » Kansai » Osaka prefecture » Izumiotsu
 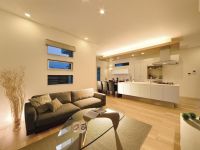
| | Osaka Prefecture Izumiotsu 大阪府泉大津市 |
| JR Hanwa Line "Izumi Fuchu" walk 15 minutes JR阪和線「和泉府中」歩15分 |
| Per popular, Soon the remaining 1 compartment. Certainly once please visit our model house. 大好評につき、早くも残り1区画。当社モデルハウスをぜひ一度ご見学下さい。 |
| Model house at any time preview during the reception. Please feel free to contact us First. We offer at a special specification for each limitation 1 House. Additional information is available at our company please feel free to contact. モデルハウス随時内覧受付中。まずはお気軽にお問合わせして下さい。限定1邸につき特別仕様にてご提供します。詳細は当社までお気軽にご連絡下さい。 |
Features pickup 特徴ピックアップ | | Parking two Allowed / LDK18 tatami mats or more / Energy-saving water heaters / System kitchen / Bathroom Dryer / Yang per good / Flat to the station / Shaping land / Bathroom 1 tsubo or more / 2-story / South balcony / Ventilation good / All living room flooring / Dish washing dryer / Or more ceiling height 2.5m / Water filter / Flat terrain 駐車2台可 /LDK18畳以上 /省エネ給湯器 /システムキッチン /浴室乾燥機 /陽当り良好 /駅まで平坦 /整形地 /浴室1坪以上 /2階建 /南面バルコニー /通風良好 /全居室フローリング /食器洗乾燥機 /天井高2.5m以上 /浄水器 /平坦地 | Price 価格 | | 26,900,000 yen 2690万円 | Floor plan 間取り | | 3LDK 3LDK | Units sold 販売戸数 | | 4 units 4戸 | Total units 総戸数 | | 4 units 4戸 | Land area 土地面積 | | 102.2 sq m ~ 134.67 sq m (30.91 tsubo ~ 40.73 square meters) 102.2m2 ~ 134.67m2(30.91坪 ~ 40.73坪) | Building area 建物面積 | | 92.56 sq m (27.99 square meters) 92.56m2(27.99坪) | Completion date 完成時期(築年月) | | 4 months after the contract 契約後4ヶ月 | Address 住所 | | Osaka Prefecture Izumiotsu plate source 1201 大阪府泉大津市板原1201 | Traffic 交通 | | JR Hanwa Line "Izumi Fuchu" walk 15 minutes
Nankai Main Line "Izumiotsu" walk 30 minutes JR阪和線「和泉府中」歩15分
南海本線「泉大津」歩30分
| Related links 関連リンク | | [Related Sites of this company] 【この会社の関連サイト】 | Contact お問い合せ先 | | (Yes) J Home TEL: 0800-603-6386 [Toll free] mobile phone ・ Also available from PHS
Caller ID is not notified
Please contact the "saw SUUMO (Sumo)"
If it does not lead, If the real estate company (有)JホームTEL:0800-603-6386【通話料無料】携帯電話・PHSからもご利用いただけます
発信者番号は通知されません
「SUUMO(スーモ)を見た」と問い合わせください
つながらない方、不動産会社の方は
| Building coverage, floor area ratio 建ぺい率・容積率 | | Kenpei rate: 60%, Volume ratio: 200% 建ペい率:60%、容積率:200% | Time residents 入居時期 | | 5 months after the contract 契約後5ヶ月 | Land of the right form 土地の権利形態 | | Ownership 所有権 | Structure and method of construction 構造・工法 | | Wooden 2-story (2 × 4 construction method) 木造2階建(2×4工法) | Use district 用途地域 | | Semi-industrial 準工業 | Land category 地目 | | Residential land 宅地 | Overview and notices その他概要・特記事項 | | Building confirmation number: No. H24 confirmation architecture NDA No. 03214 建築確認番号:第H24確認建築防大03214号 | Company profile 会社概要 | | <Marketing alliance (mediated)> governor of Osaka (2) No. 052001 (Yes) J Home Yubinbango593-8324 Sakai, Osaka, Nishi-ku, Otorihigashi cho 1-30 <販売提携(媒介)>大阪府知事(2)第052001号(有)Jホーム〒593-8324 大阪府堺市西区鳳東町1-30 |
Same specifications photos (living)同仕様写真(リビング) 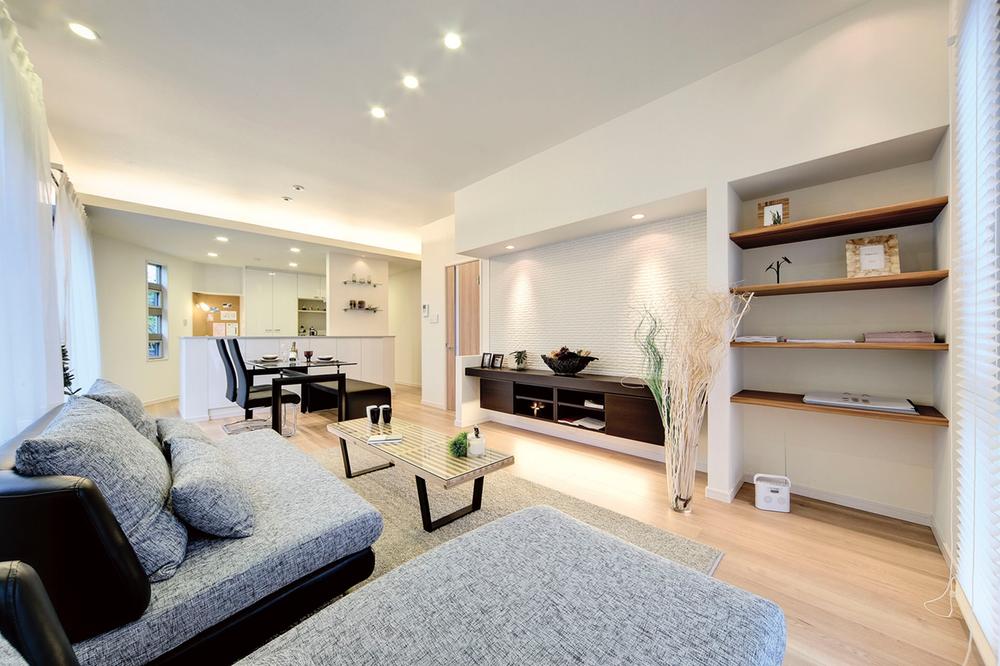 Tiled specification a profound sense of the back of the fixtures TV board. The lighting effectively illuminate things, Create a shadow of light.
造作テレビボードの背面には重厚感あるタイル貼りの仕様。照明を効果的に照らす事で、光の陰影を作ります。
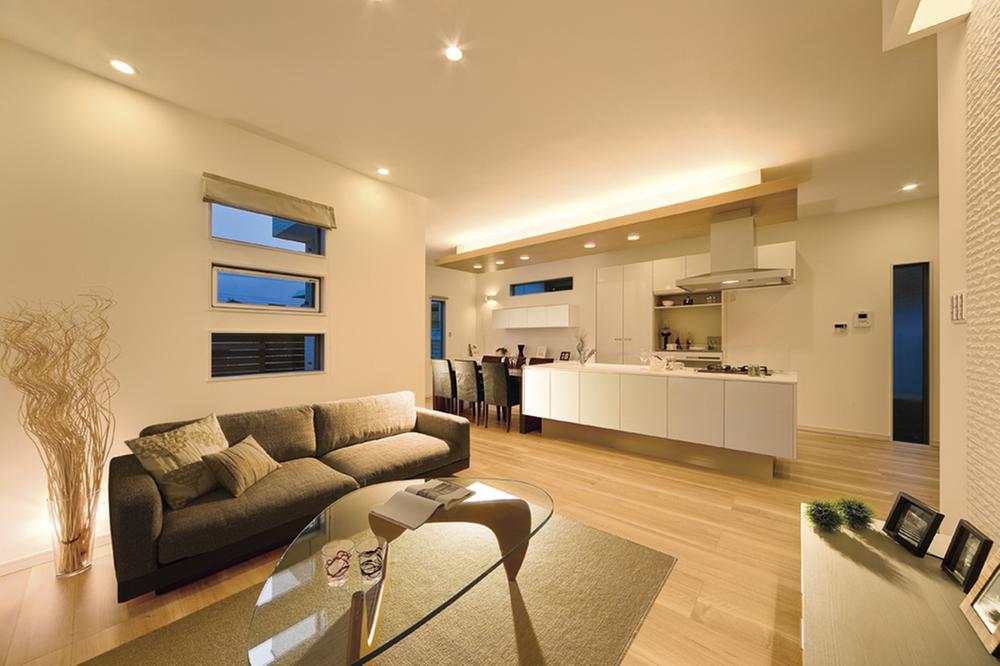 Turn the night, In calm atmosphere. Indirect lighting of the kitchen top, It illuminates the entire living.
夜は一転、落ち着いた雰囲気に。キッチン上部の間接照明が、リビング全体を明るく照らす。
Same specifications photo (kitchen)同仕様写真(キッチン) 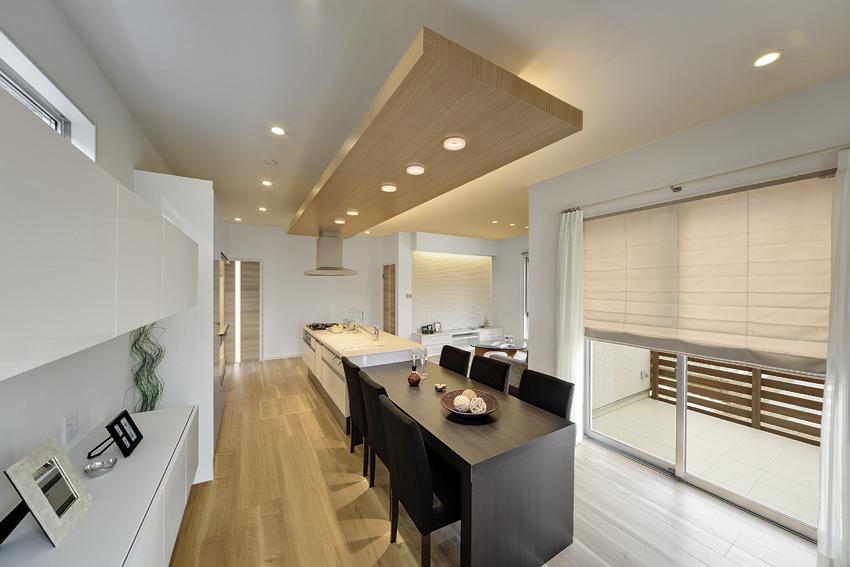 Space design, which was the center of the house the kitchen. With a change in ceiling height, It has extended the effect of condensing light on the dining.
キッチンを家の中心とした空間設計。天井の高さに変化をつけて、ダイニング上の集光ライトの効果を高めています。
Wash basin, toilet洗面台・洗面所 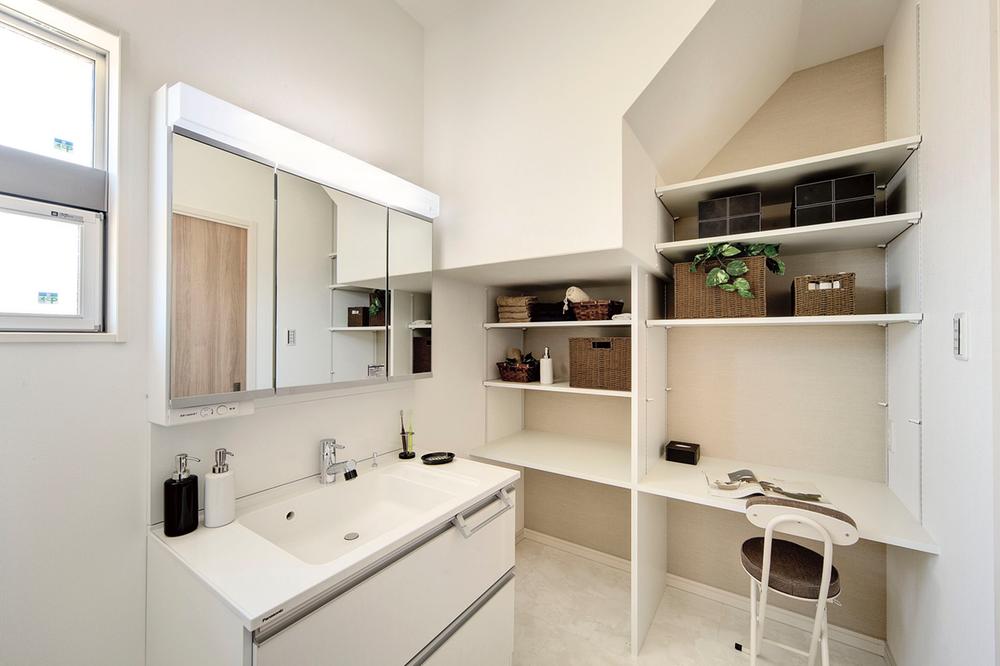 The spacious wide washroom, Fixtures the storage shelves and a convenient bench that can, such as ironing.
ゆったり広い洗面所には、アイロン掛けなどができる便利な作業台と収納棚を造作。
Supermarketスーパー 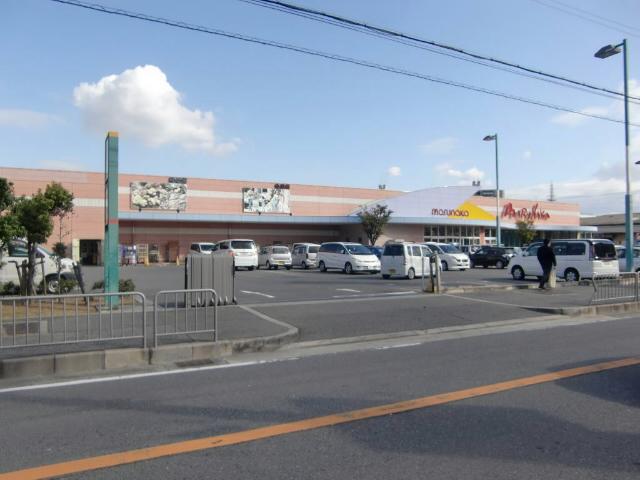 796m to Sanyo Marunaka Izumiotsu shop
山陽マルナカ泉大津店まで796m
Otherその他 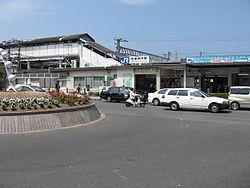 Izumi Fuchu Station.
和泉府中駅。
Primary school小学校 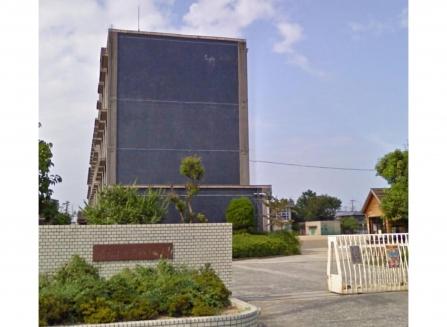 Izumiotsu Municipal Kusunoki to elementary school 1021m
泉大津市立楠小学校まで1021m
Otherその他 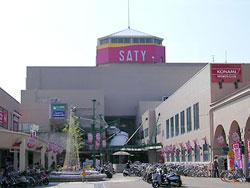 ion A 5-minute walk
イオン 徒歩5分
Kindergarten ・ Nursery幼稚園・保育園 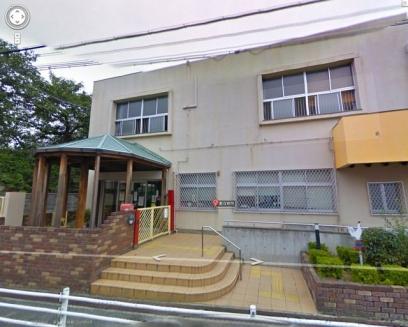 767m to Izumiotsu Municipal main nursery
泉大津市立要保育所まで767m
Hospital病院 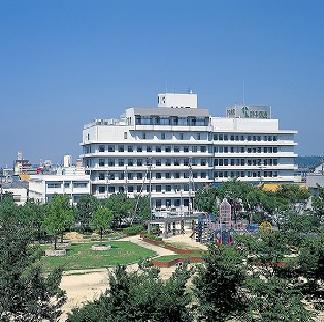 1034m until the medical corporation growth Association Fuchu Hospital
医療法人生長会府中病院まで1034m
Park公園 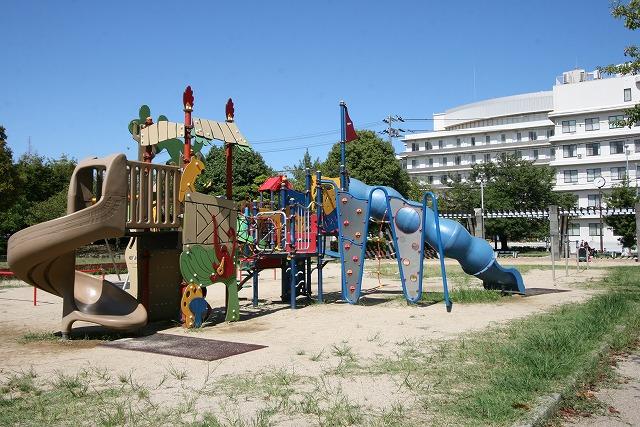 878m to Hiko pond park
肥子池公園まで878m
Location
| 











