New Homes » Kansai » Osaka prefecture » Izumiotsu
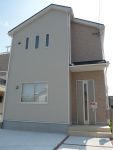 
| | Osaka Prefecture Izumiotsu 大阪府泉大津市 |
| Nankai Main Line "Matsunohama" walk 6 minutes 南海本線「松ノ浜」歩6分 |
| Subdivision of the total two-compartment to the first kind low-rise area, Come luxurious residential area, Is 1 bright all Shitsuminami direction. Not please enjoy the Izumiotsu one of the best luxury residential area. 第1種低層地域に総2区画の分譲、豪華な住宅街を是非、全室南むきの明るい1件です。泉大津屈指の高級住宅街を堪能下さいませ。 |
| ※ Turnkey ※ The first kind low-rise area ※ The final 1 compartment ※即入居可能※第1種低層地域※最終1区画 |
Features pickup 特徴ピックアップ | | Immediate Available / System kitchen / Flat to the station / LDK15 tatami mats or more / Washbasin with shower / Face-to-face kitchen / Toilet 2 places / 2-story / Warm water washing toilet seat / The window in the bathroom / Walk-in closet / City gas / Storeroom / All rooms southwestward 即入居可 /システムキッチン /駅まで平坦 /LDK15畳以上 /シャワー付洗面台 /対面式キッチン /トイレ2ヶ所 /2階建 /温水洗浄便座 /浴室に窓 /ウォークインクロゼット /都市ガス /納戸 /全室南西向き | Event information イベント情報 | | Local tours (please make a reservation beforehand) schedule / Please feel free to contact us during the public. 現地見学会(事前に必ず予約してください)日程/公開中お気軽にお問い合わせ下さいませ。 | Price 価格 | | 22,900,000 yen 2290万円 | Floor plan 間取り | | 4LDK 4LDK | Units sold 販売戸数 | | 1 units 1戸 | Total units 総戸数 | | 2 units 2戸 | Land area 土地面積 | | 125.79 sq m (38.05 tsubo) (measured) 125.79m2(38.05坪)(実測) | Building area 建物面積 | | 98.01 sq m (29.64 tsubo) (measured) 98.01m2(29.64坪)(実測) | Driveway burden-road 私道負担・道路 | | Road width: 3.7m, Asphaltic pavement 道路幅:3.7m、アスファルト舗装 | Completion date 完成時期(築年月) | | Early June 2013 2013年6月初旬 | Address 住所 | | Osaka Prefecture Izumiotsu Matsunohama cho 2 大阪府泉大津市松之浜町2 | Traffic 交通 | | Nankai Main Line "Matsunohama" walk 6 minutes
Nankai Main Line "Izumiotsu" walk 13 minutes
Nankai Main Line "KitaSukematsu" walk 18 minutes 南海本線「松ノ浜」歩6分
南海本線「泉大津」歩13分
南海本線「北助松」歩18分
| Related links 関連リンク | | [Related Sites of this company] 【この会社の関連サイト】 | Person in charge 担当者より | | [Regarding this property.] All two-compartment, Please feel free to contact us so we are complete. 【この物件について】全2区画、完成していますのでお気軽にお問い合わせくださいませ。 | Contact お問い合せ先 | | TEL: 072-258-0888 Please inquire as "saw SUUMO (Sumo)" TEL:072-258-0888「SUUMO(スーモ)を見た」と問い合わせください | Sale schedule 販売スケジュール | | Since it has been completed when your tour is not please feel free to contact in advance. 完成していますのでご見学の際はお気軽に事前連絡下さいませ。 | Most price range 最多価格帯 | | 22 million yen 2200万円台 | Building coverage, floor area ratio 建ぺい率・容積率 | | 40%, Hundred percent 40%、100% | Time residents 入居時期 | | Immediate available 即入居可 | Land of the right form 土地の権利形態 | | Ownership 所有権 | Use district 用途地域 | | One low-rise 1種低層 | Other limitations その他制限事項 | | Scenic zone 風致地区 | Company profile 会社概要 | | <Mediation> governor of Osaka Prefecture (1) No. 056958 (Ltd.) Life City Yubinbango591-8032 Sakai-shi, Osaka, Kita-ku, Mozuume cho 1-2-6 <仲介>大阪府知事(1)第056958号(株)ライフシティ〒591-8032 大阪府堺市北区百舌鳥梅町1-2-6 |
Local appearance photo現地外観写真 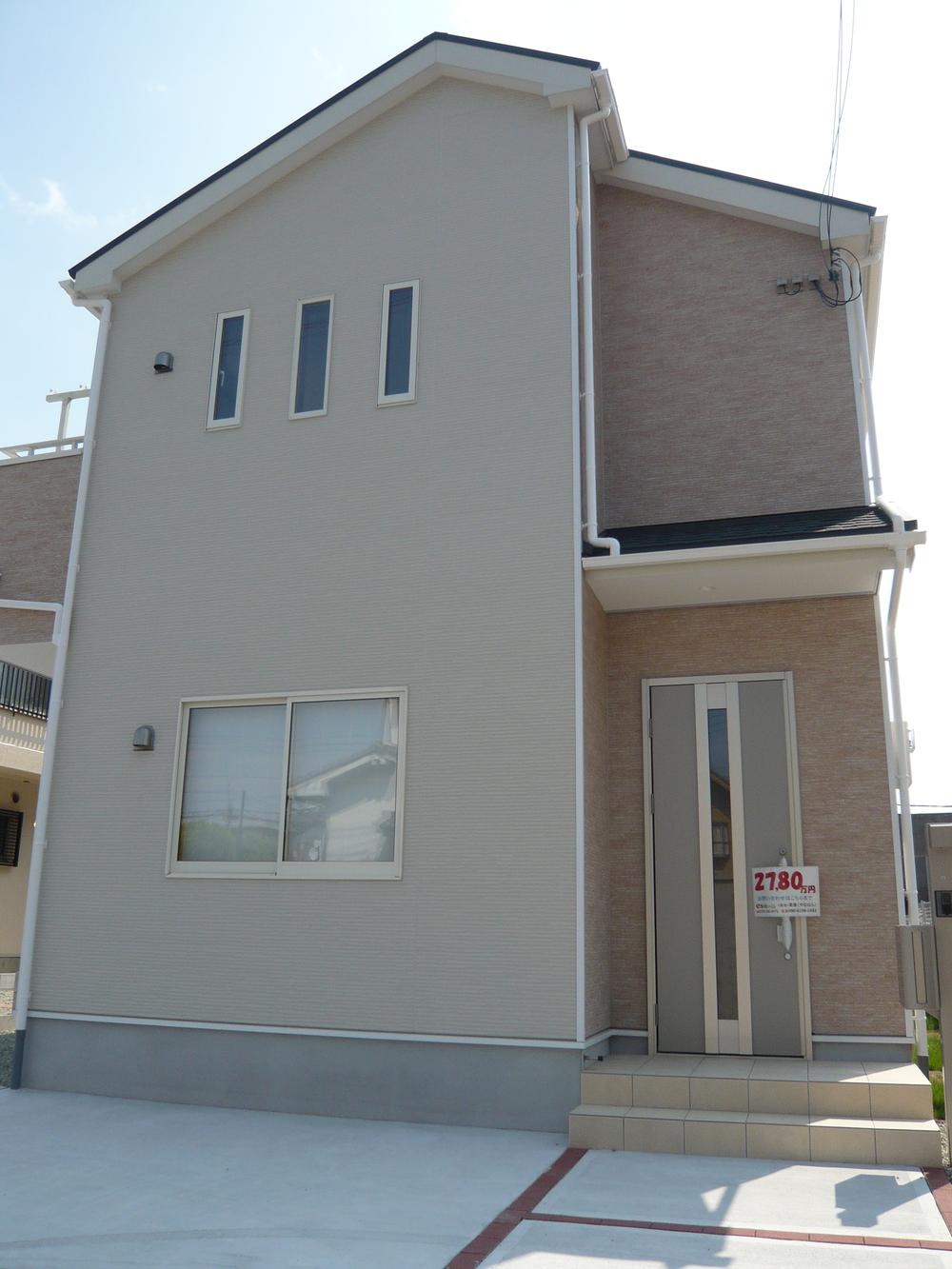 (1 Building)
(1号棟)
Kitchenキッチン 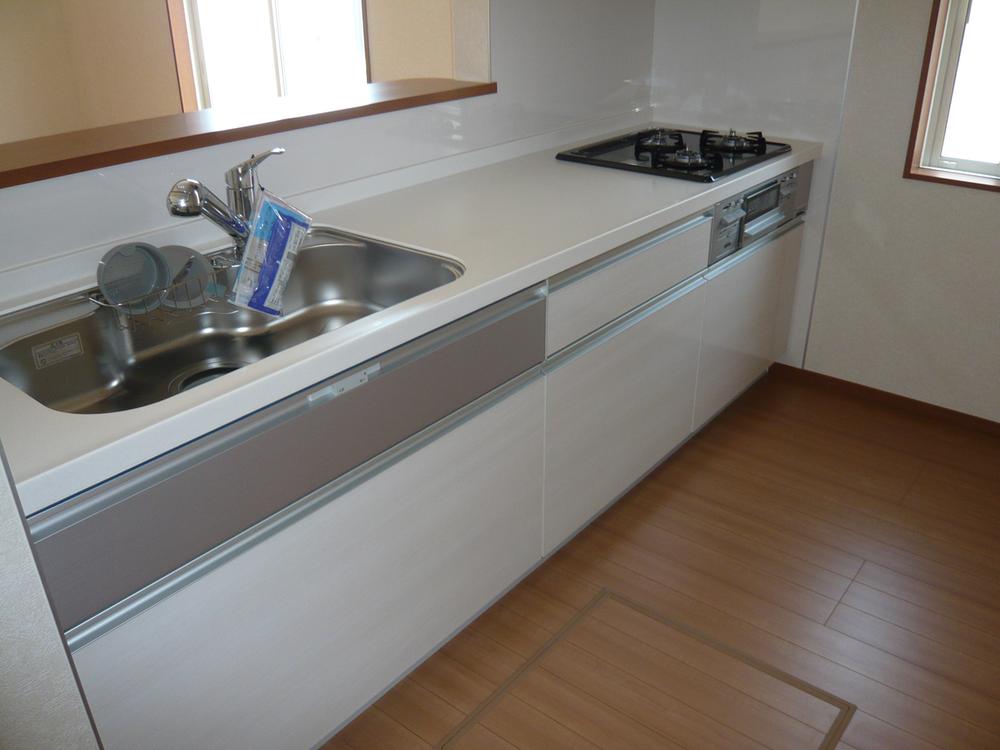 Water purifier visceral faucet
浄水器内臓水栓
Livingリビング 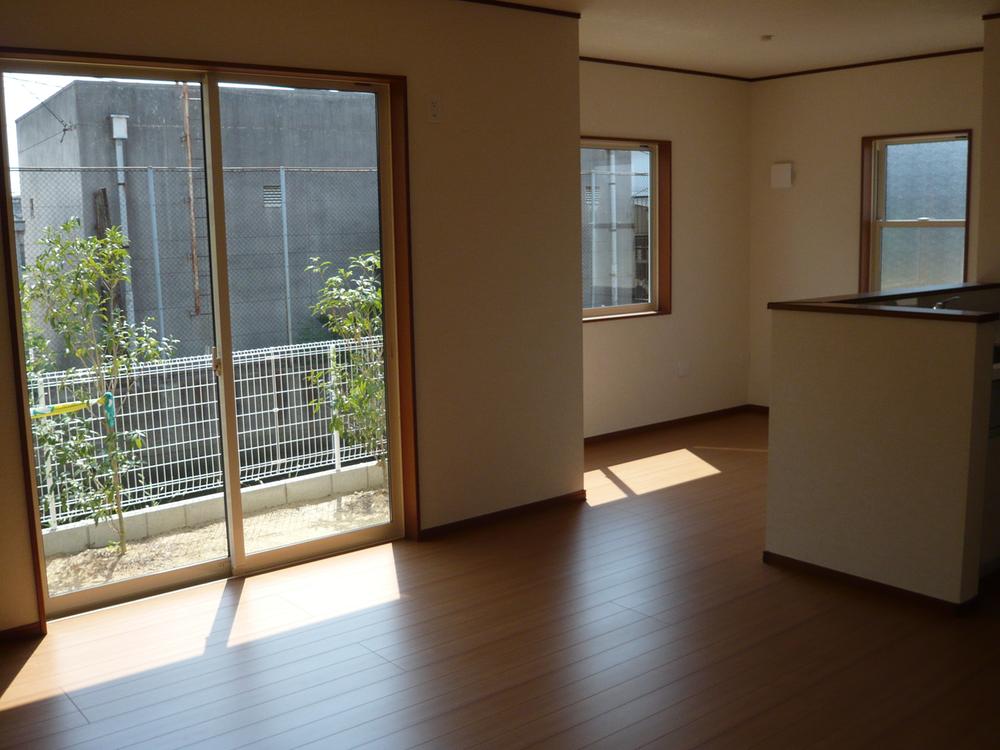 (Building 2) same specification
(2号棟)同仕様
Floor plan間取り図 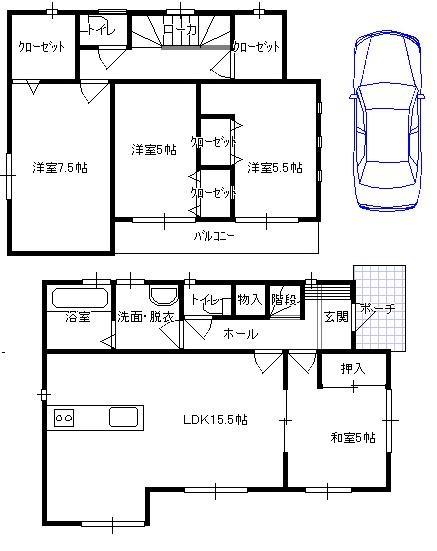 (Building 2), Price 25,800,000 yen, 4LDK, Land area 145.84 sq m , Building area 98.41 sq m
(2号棟)、価格2580万円、4LDK、土地面積145.84m2、建物面積98.41m2
Local appearance photo現地外観写真 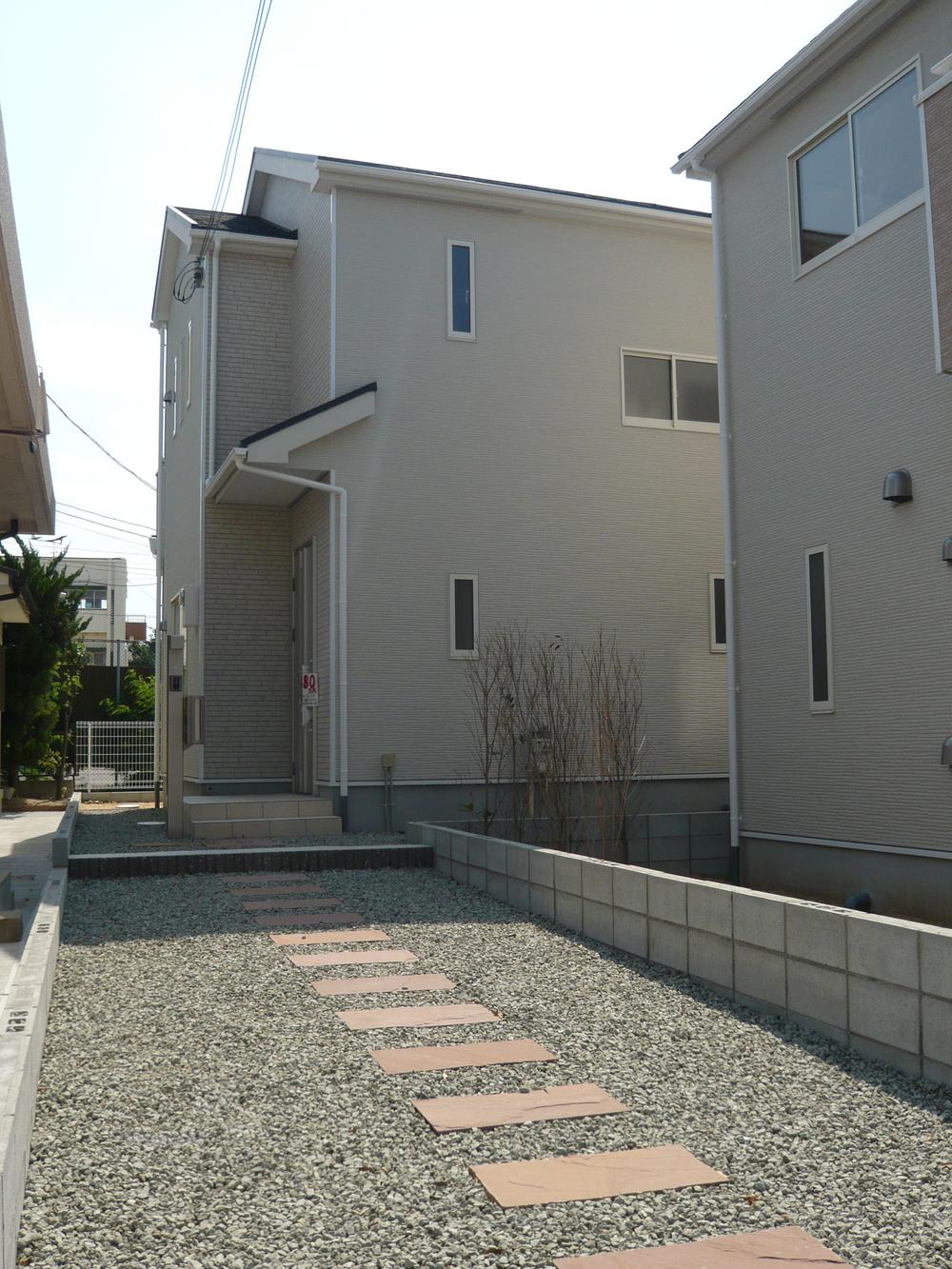 Building 2 25,800,000 yen
2号棟2580万円
Bathroom浴室 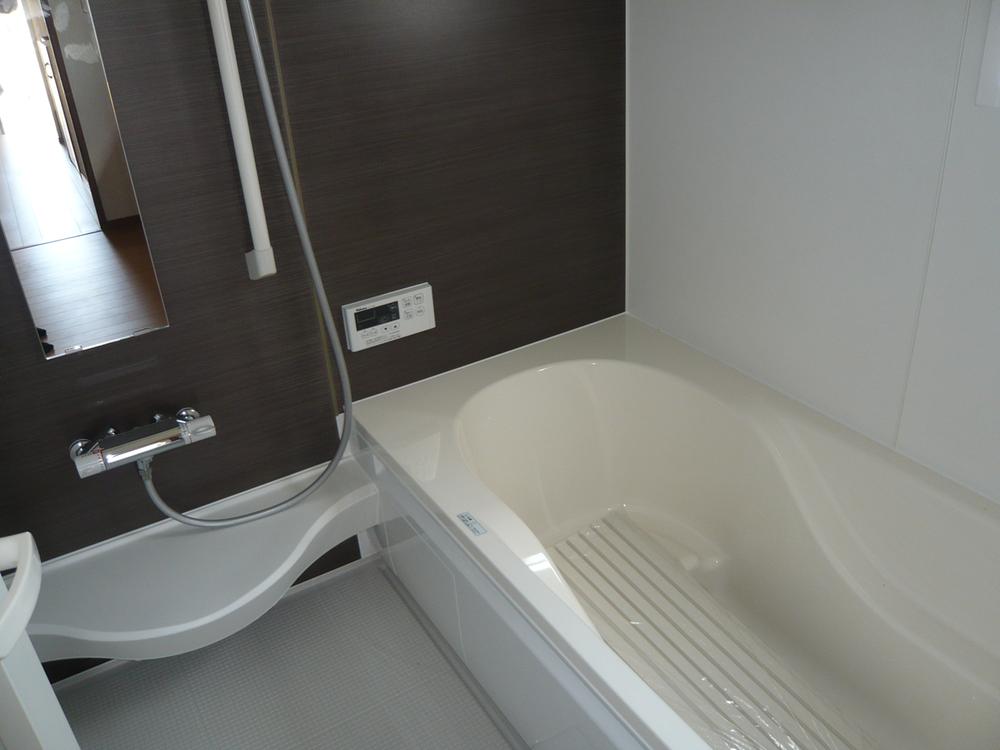 (Building 2)
(2号棟)
Receipt収納 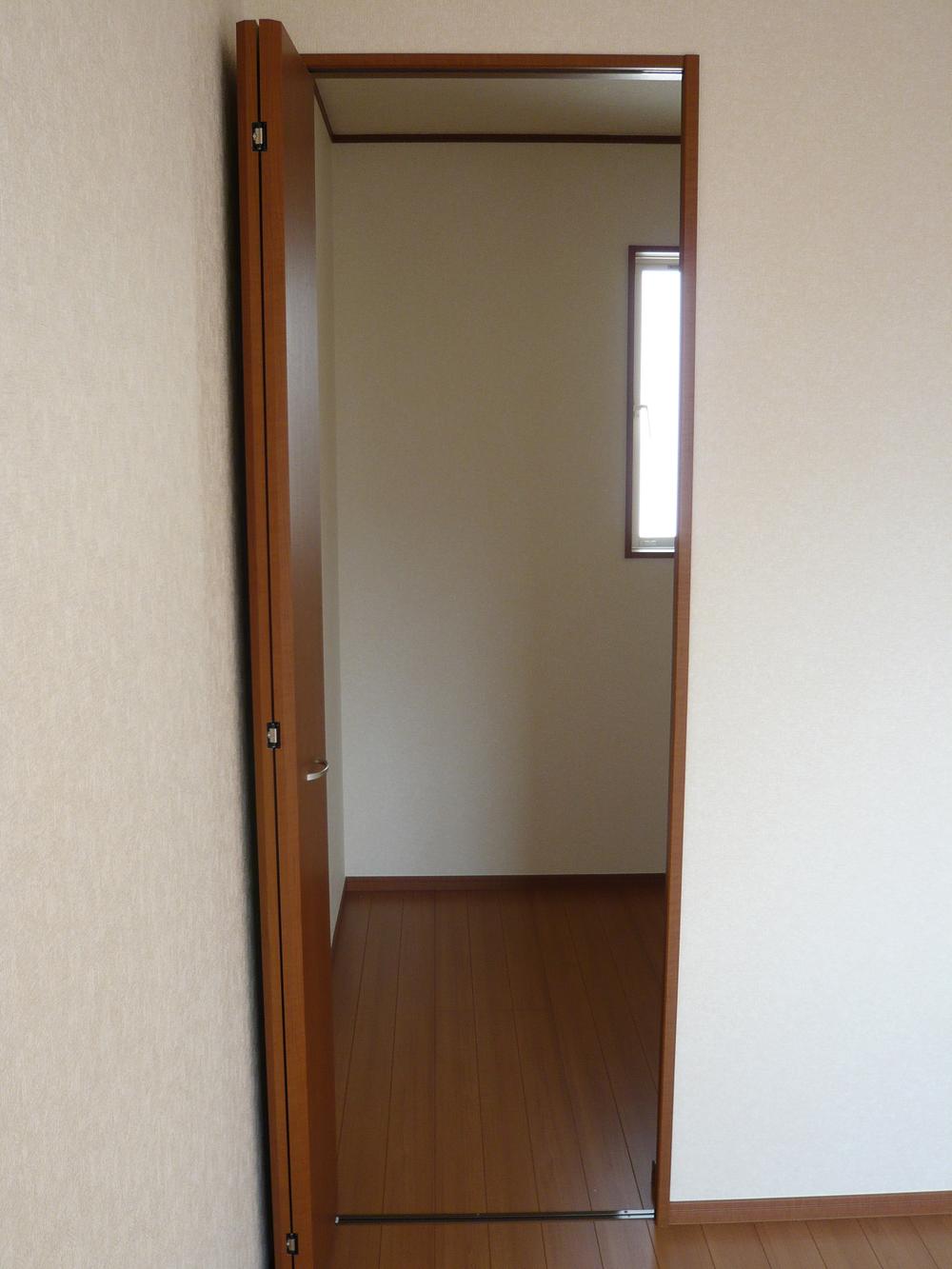 Walk-in closet
ウォークインクローゼット
Toiletトイレ 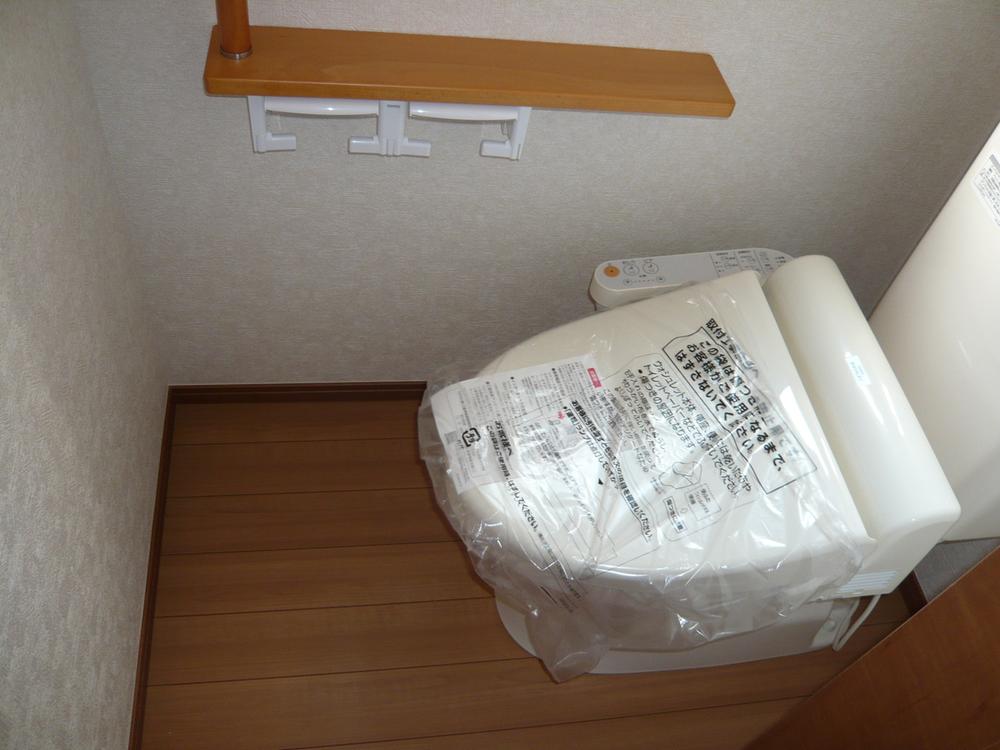 Washlet type
ウォシュレットタイプ
Station駅 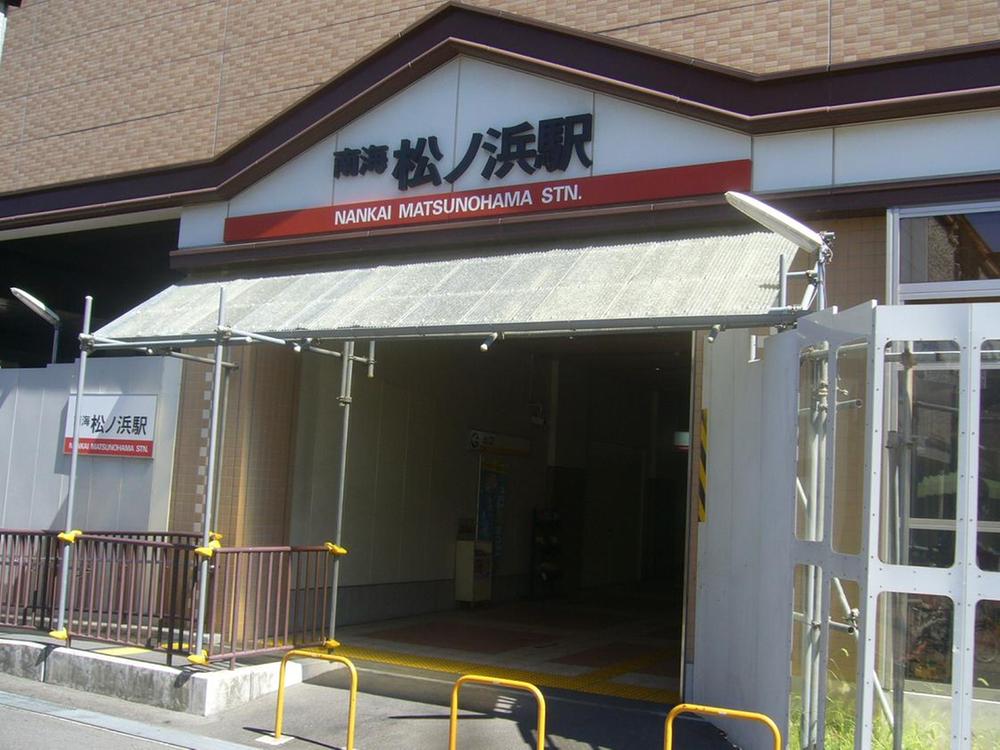 It is flat up to 560m Station to Nankai Main Line Matsunohama Station.
南海本線松ノ浜駅まで560m 駅まで平坦です。
Other introspectionその他内観 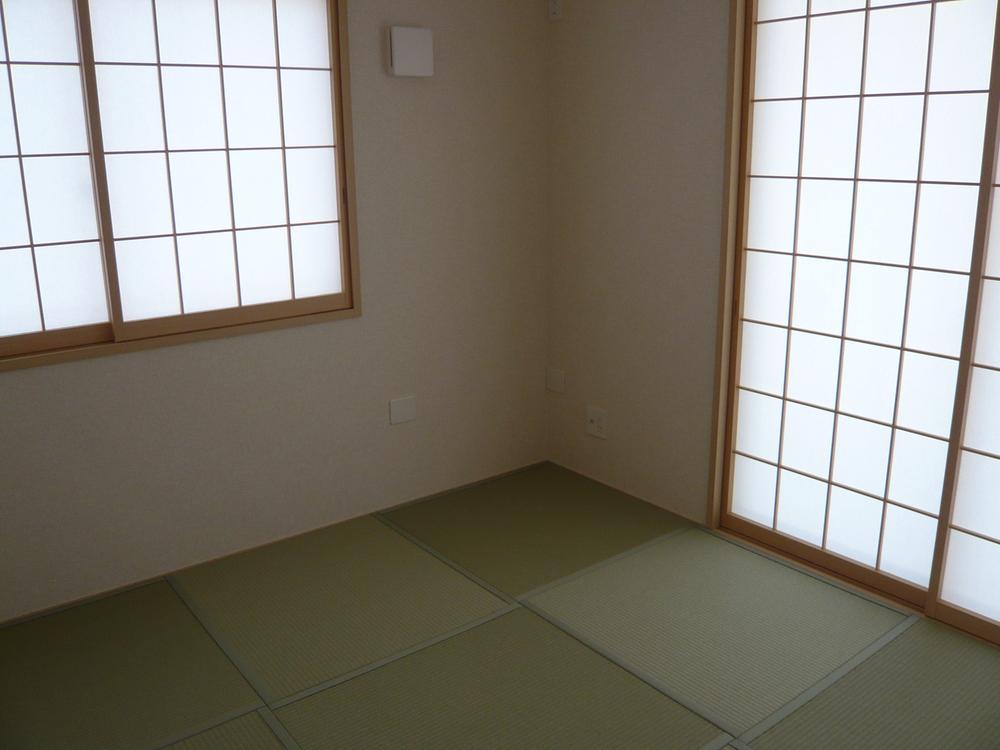 Indoor (July 2013) Shooting
室内(2013年7月)撮影
Supermarketスーパー 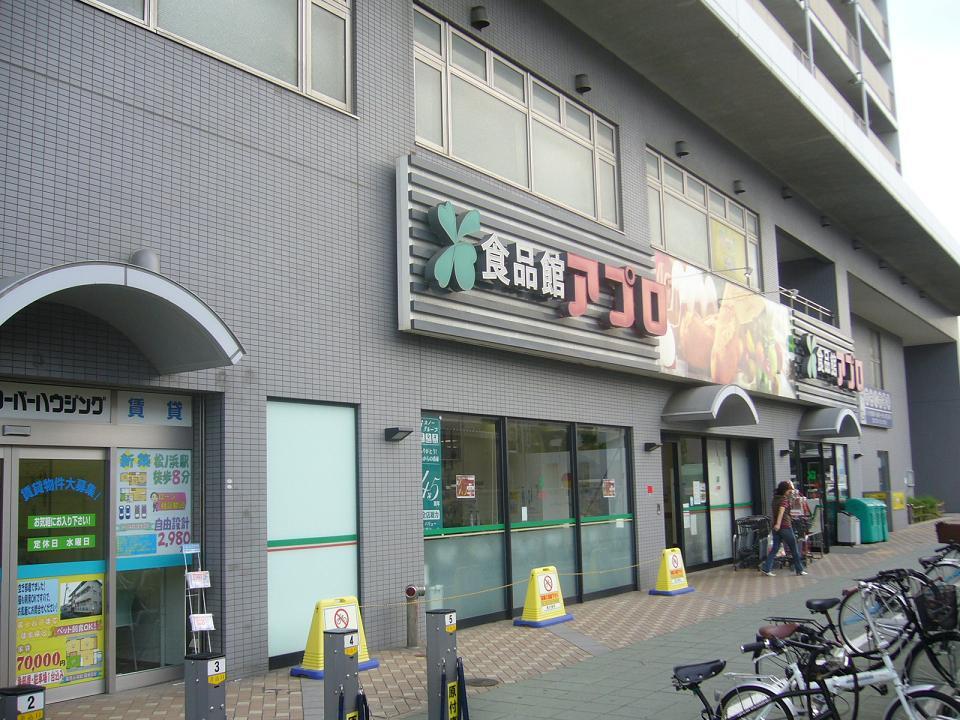 Appro is 560m station super up.
アプロまで560m 駅前スーパーです。
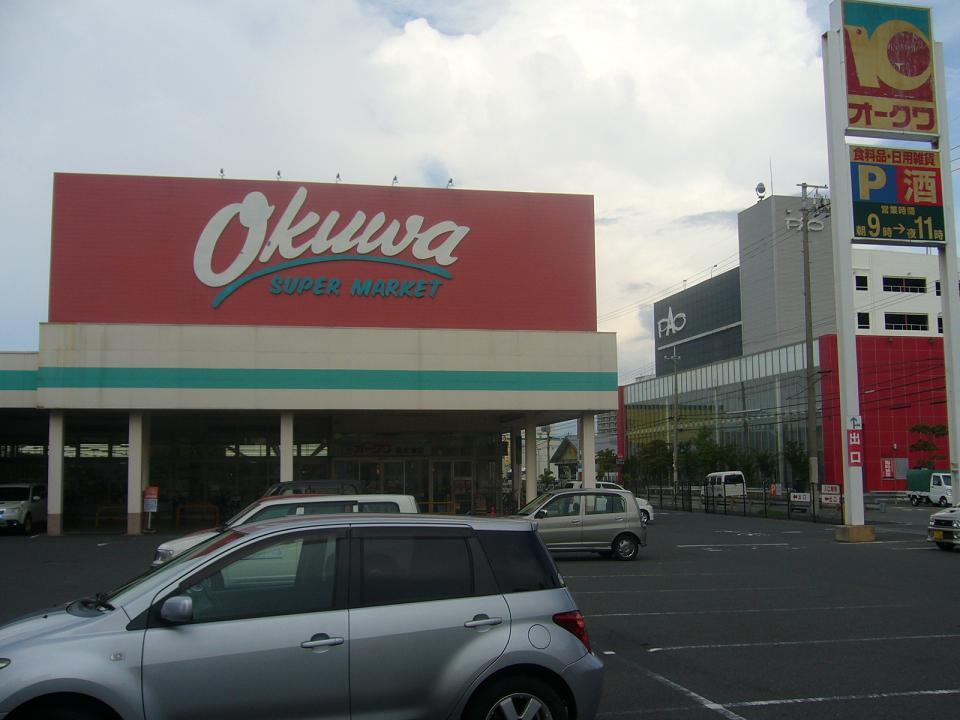 700m large car equipped to Okuwa
オークワまで700m 大型駐車完備
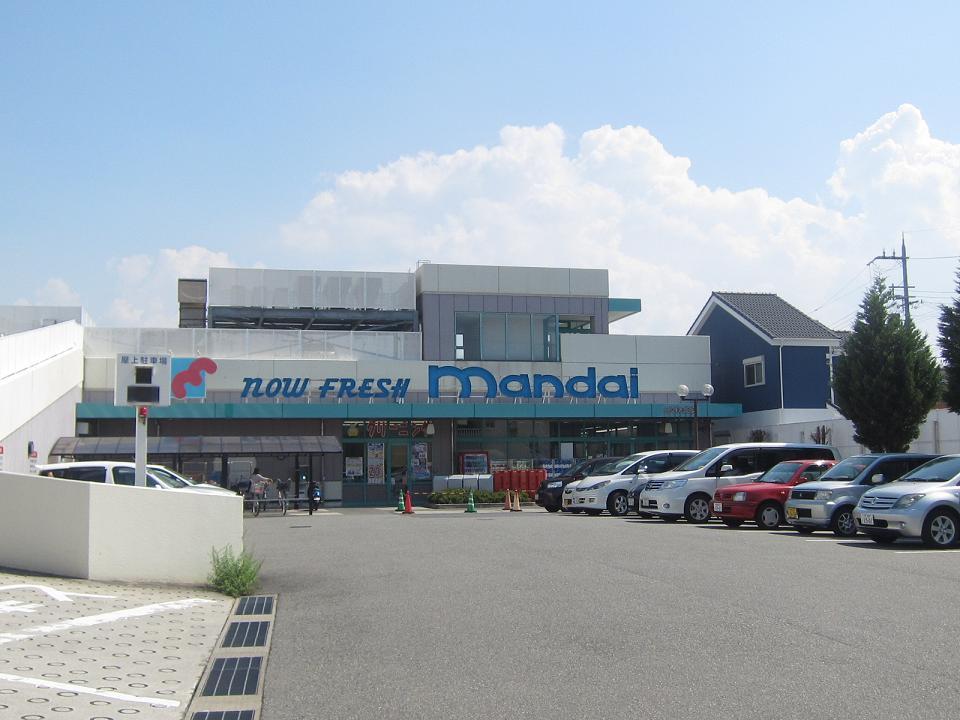 1000m to Mandai cheap Bandai! Very convenient!
マンダイまで1000m 安い万代!大変便利!
Local appearance photo現地外観写真 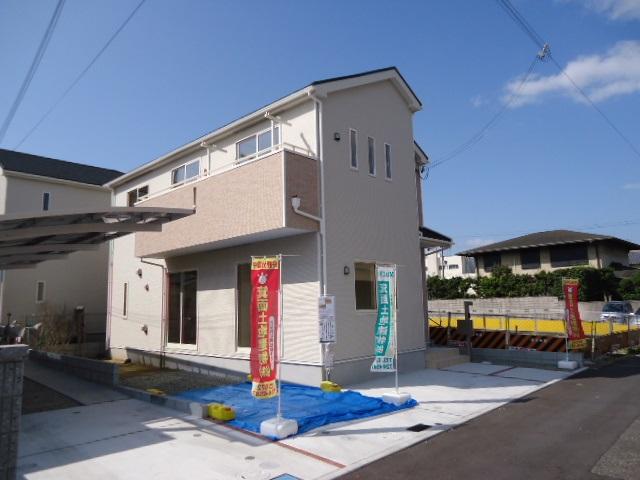 The final 1 compartment
最終1区画
Local photos, including front road前面道路含む現地写真 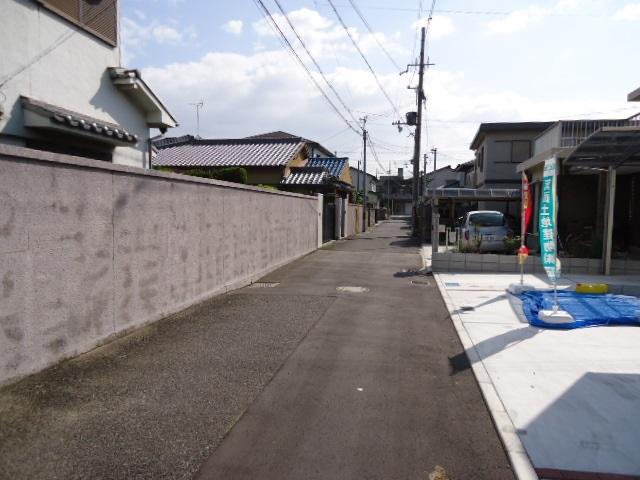 Parking Easy.
駐車楽々。
Local appearance photo現地外観写真 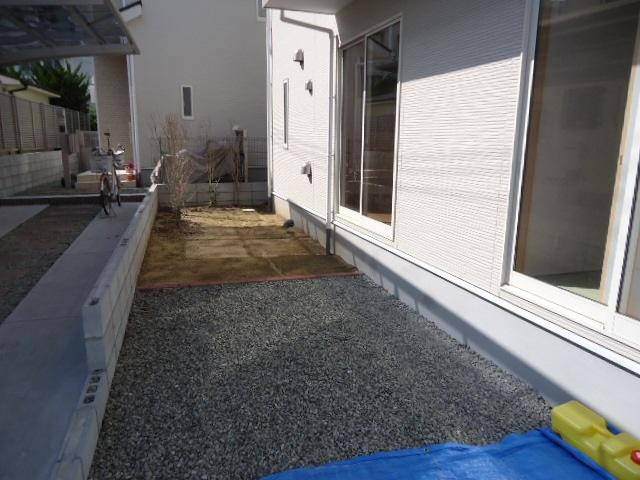 Garden space
庭スペース
Non-living roomリビング以外の居室 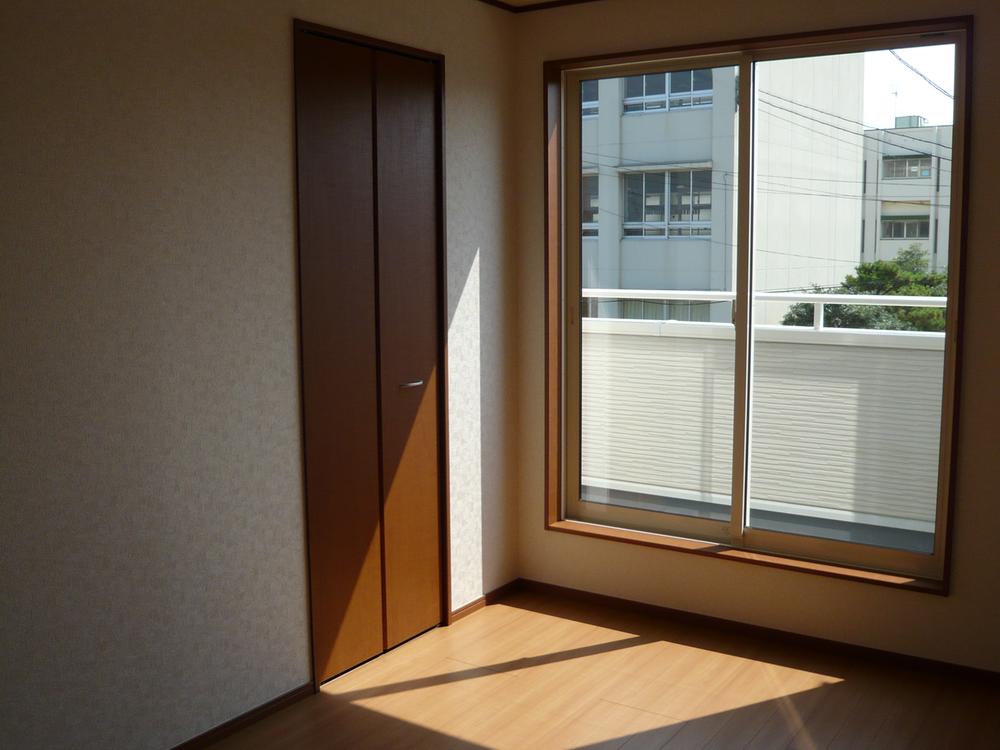 Before beach elementary school eyes!
浜小学校が目の前!
Other localその他現地 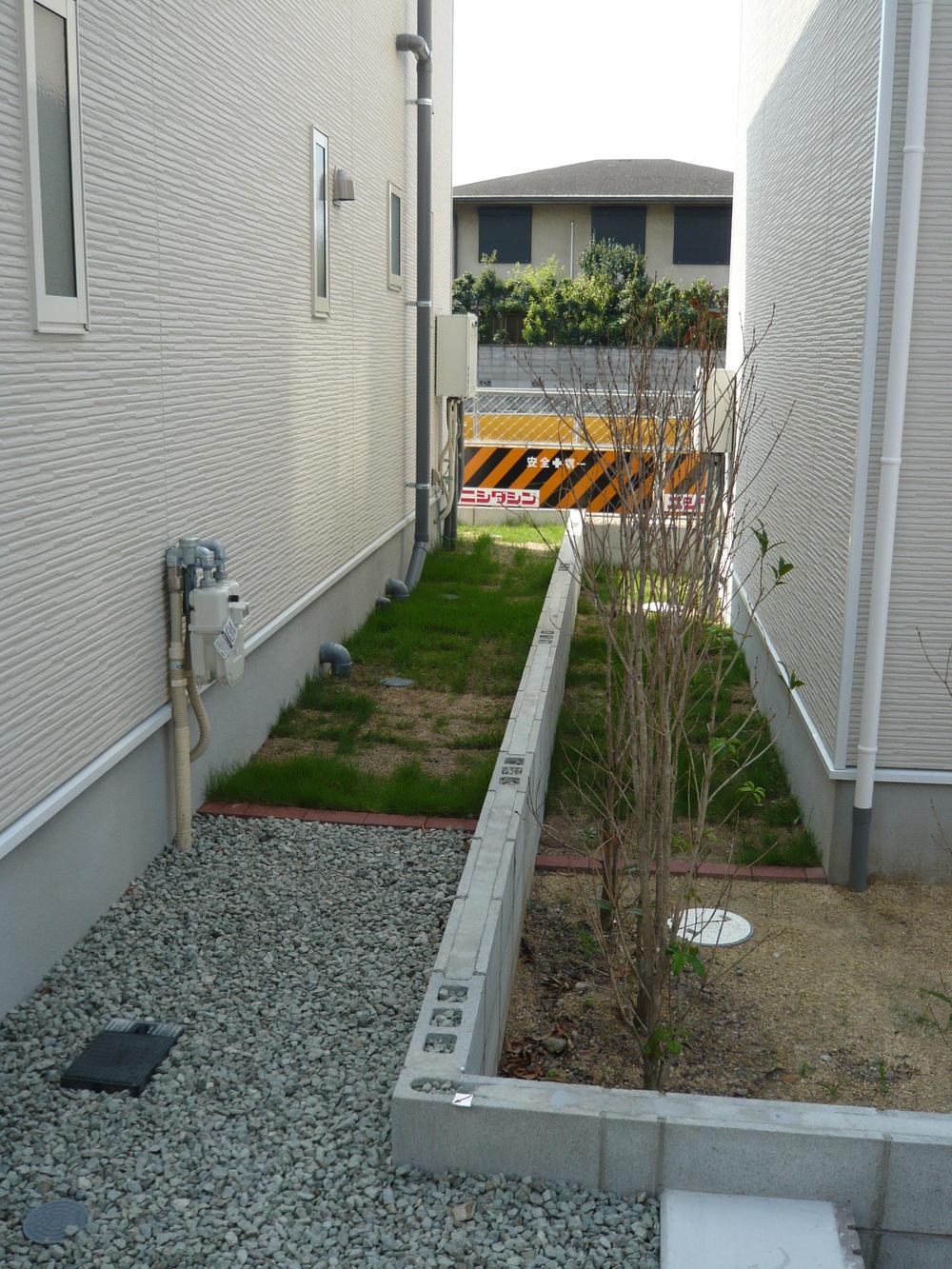 Between clear some adjacent land
ゆとりある隣地間
Non-living roomリビング以外の居室 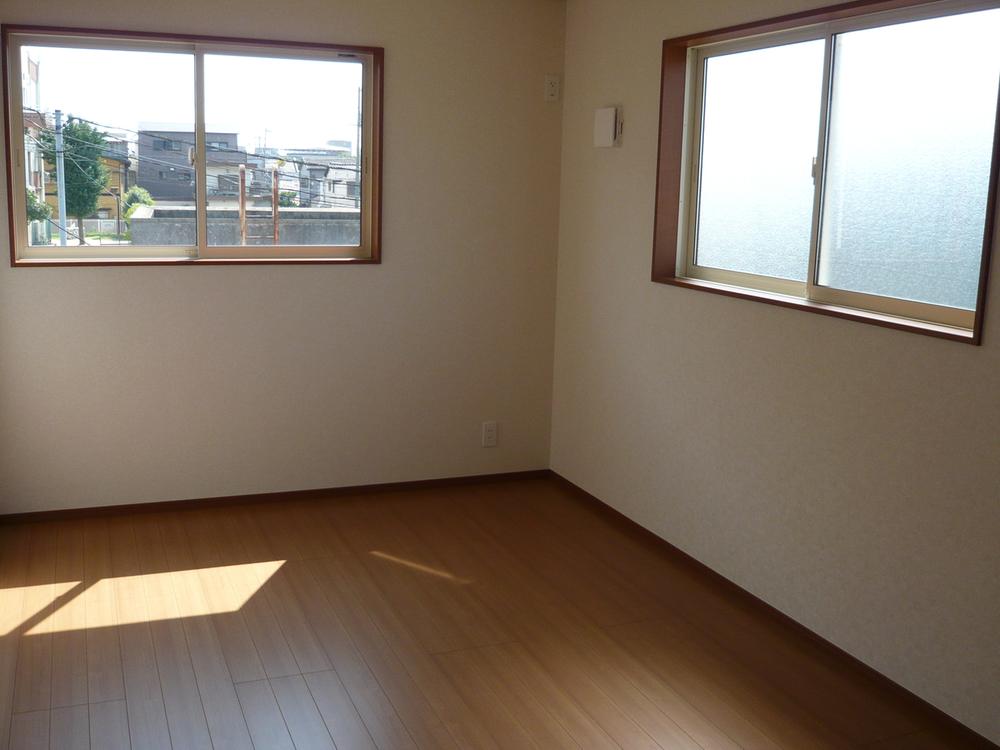 Sunlight pour nursery
日差し注ぐ子供部屋
Location
|




















