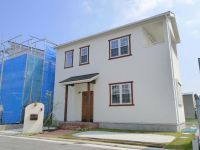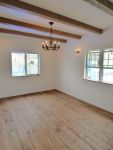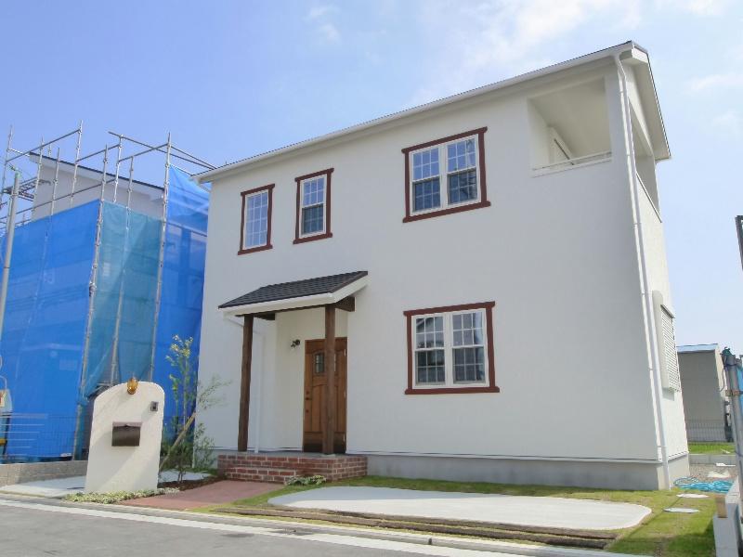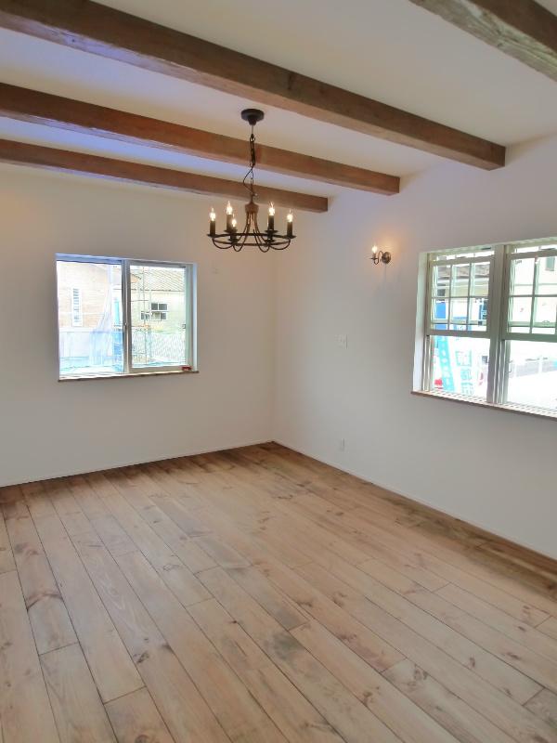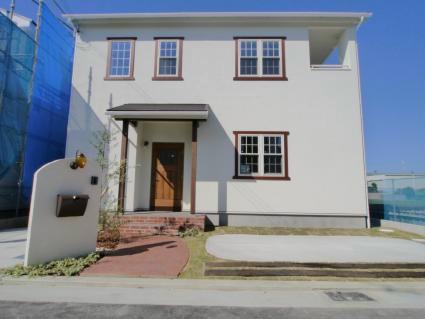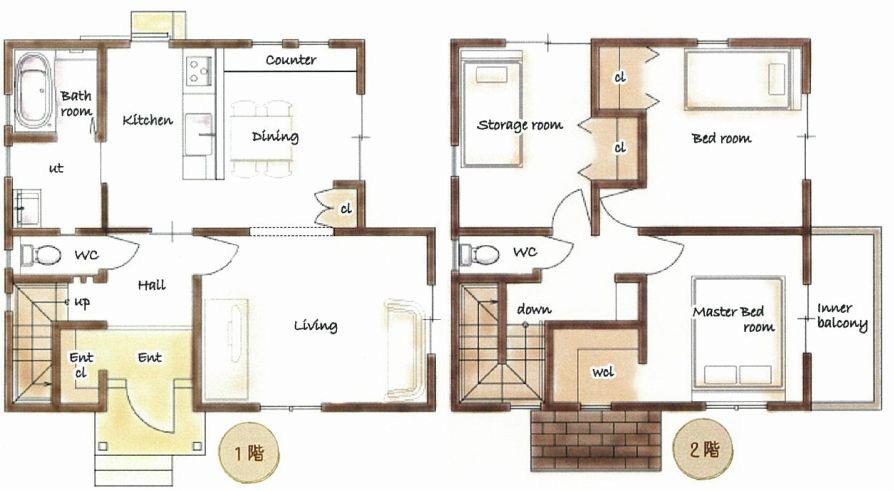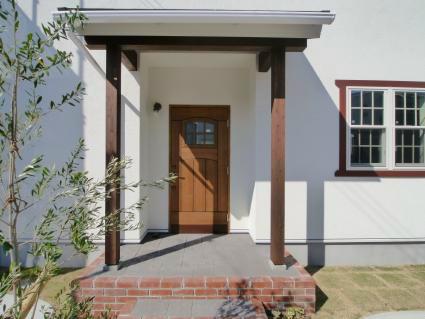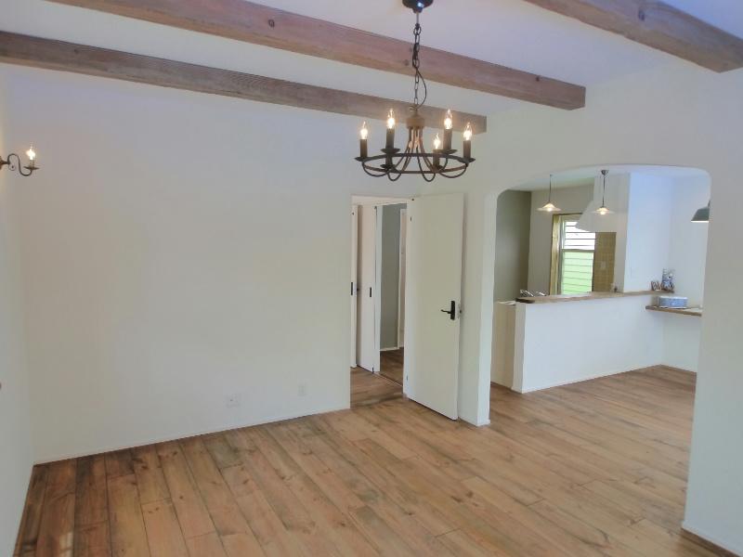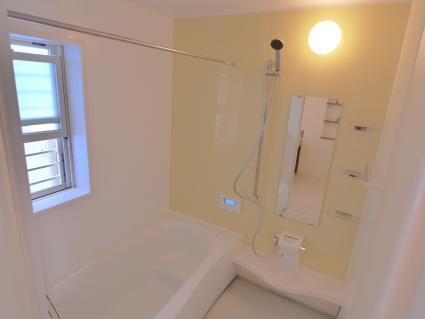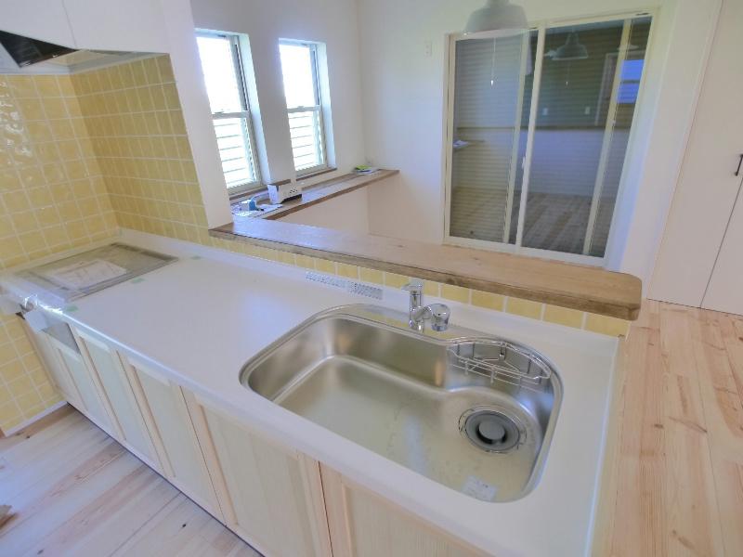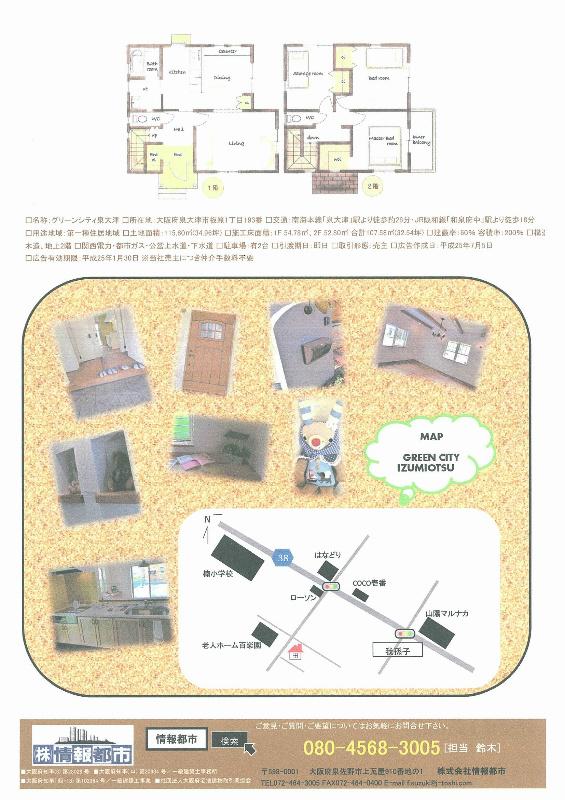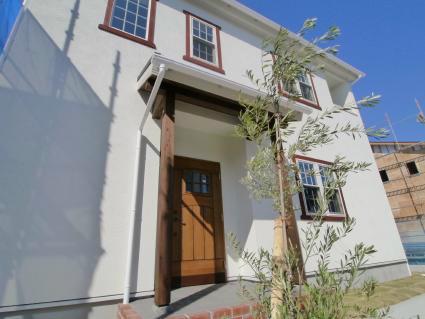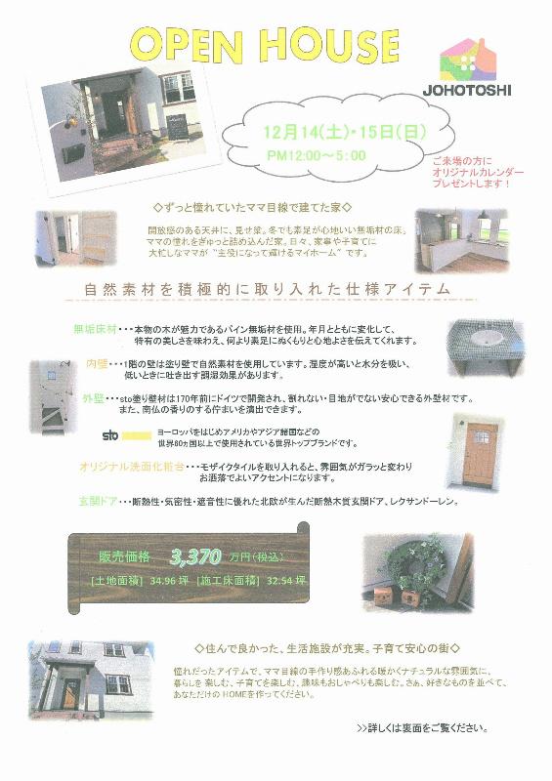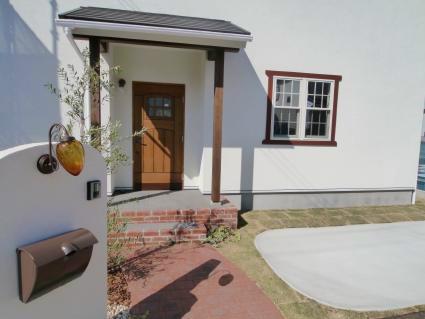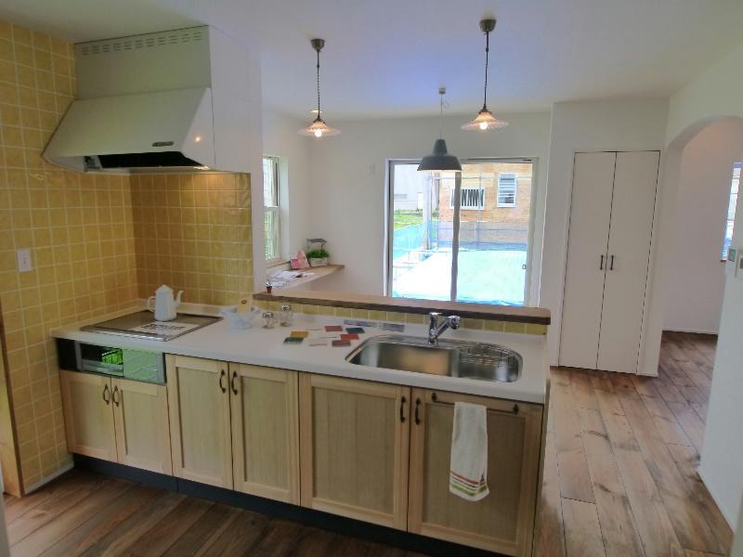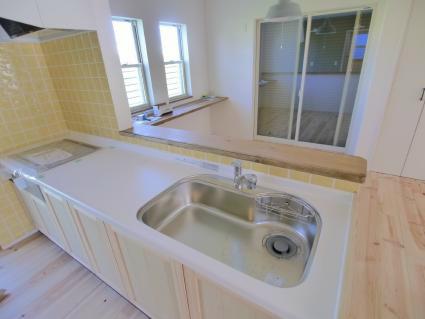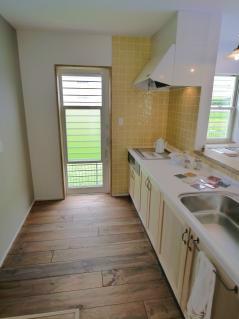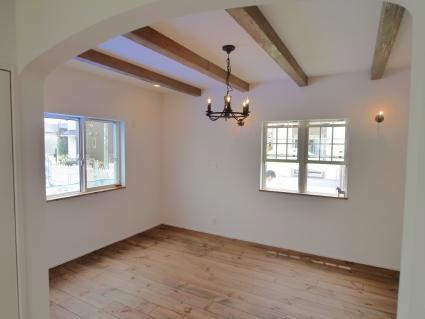|
|
Osaka Prefecture Izumiotsu
大阪府泉大津市
|
|
JR Hanwa Line "Izumi Fuchu" walk 18 minutes
JR阪和線「和泉府中」歩18分
|
|
Information is a city is Izumiotsu of properties to deliver! This listing is our seller properties.
情報都市がお届けする泉大津市の物件です!この物件は当社売主物件です。
|
|
■ It is abundantly incorporating house natural materials. Immediate Available, 2 along the line more accessible, System kitchen, Bathroom Dryer, Toilet 2 places, 2-story, Southeast direction, Underfloor Storage, TV monitor interphone, IH cooking heater, Walk-in closet, All-electric
■自然素材をふんだんに取り入れた家です。即入居可、2沿線以上利用可、システムキッチン、浴室乾燥機、トイレ2ヶ所、2階建、東南向き、床下収納、TVモニタ付インターホン、IHクッキングヒーター、ウォークインクロゼット、オール電化
|
Features pickup 特徴ピックアップ | | Immediate Available / 2 along the line more accessible / System kitchen / Bathroom Dryer / Toilet 2 places / 2-story / Southeast direction / Underfloor Storage / TV monitor interphone / IH cooking heater / Walk-in closet / All-electric 即入居可 /2沿線以上利用可 /システムキッチン /浴室乾燥機 /トイレ2ヶ所 /2階建 /東南向き /床下収納 /TVモニタ付インターホン /IHクッキングヒーター /ウォークインクロゼット /オール電化 |
Price 価格 | | 33,700,000 yen 3370万円 |
Floor plan 間取り | | 2LDK + S (storeroom) 2LDK+S(納戸) |
Units sold 販売戸数 | | 1 units 1戸 |
Land area 土地面積 | | 115.6 sq m (registration) 115.6m2(登記) |
Building area 建物面積 | | 100.09 sq m (registration) 100.09m2(登記) |
Driveway burden-road 私道負担・道路 | | Nothing 無 |
Completion date 完成時期(築年月) | | July 2013 2013年7月 |
Address 住所 | | Osaka Prefecture Izumiotsu plate source cho 大阪府泉大津市板原町1 |
Traffic 交通 | | JR Hanwa Line "Izumi Fuchu" walk 18 minutes
Nankai Main Line "Izumiotsu" walk 26 minutes JR阪和線「和泉府中」歩18分
南海本線「泉大津」歩26分
|
Related links 関連リンク | | [Related Sites of this company] 【この会社の関連サイト】 |
Contact お問い合せ先 | | (Ltd.) information city TEL: 0120-315104 [Toll free] Please contact the "saw SUUMO (Sumo)" (株)情報都市TEL:0120-315104【通話料無料】「SUUMO(スーモ)を見た」と問い合わせください |
Building coverage, floor area ratio 建ぺい率・容積率 | | 60% ・ 200% 60%・200% |
Time residents 入居時期 | | Immediate available 即入居可 |
Land of the right form 土地の権利形態 | | Ownership 所有権 |
Structure and method of construction 構造・工法 | | Wooden 2-story 木造2階建 |
Use district 用途地域 | | Semi-industrial 準工業 |
Overview and notices その他概要・特記事項 | | Facilities: Public Water Supply, This sewage, All-electric, Parking: car space 設備:公営水道、本下水、オール電化、駐車場:カースペース |
Company profile 会社概要 | | <Seller> Osaka governor (8) No. 028028 (Ltd.) information city Yubinbango598-0001 Izumisano, Osaka Prefecture Kamikawaraya 910-1 <売主>大阪府知事(8)第028028号(株)情報都市〒598-0001 大阪府泉佐野市上瓦屋910-1 |
