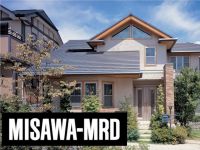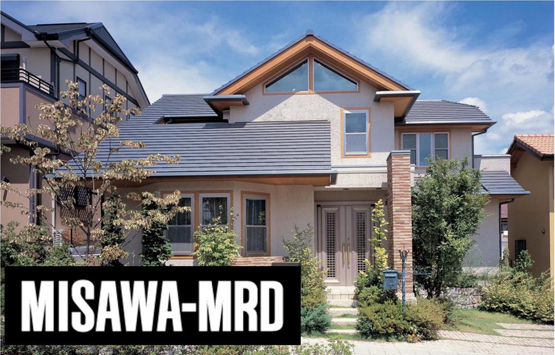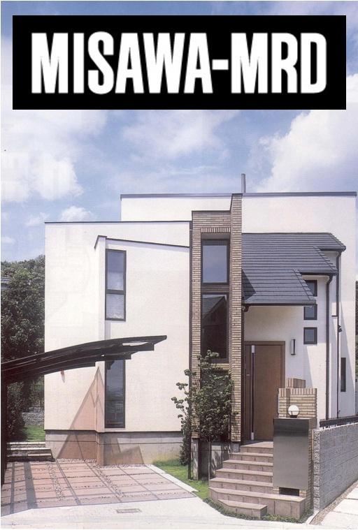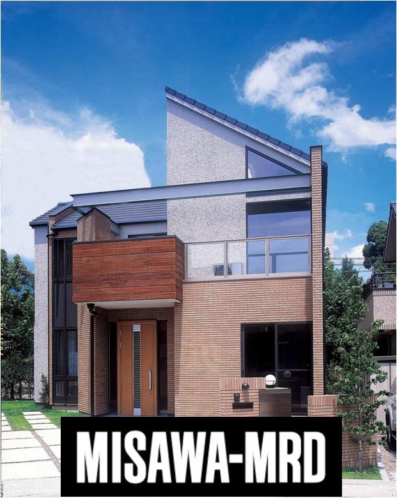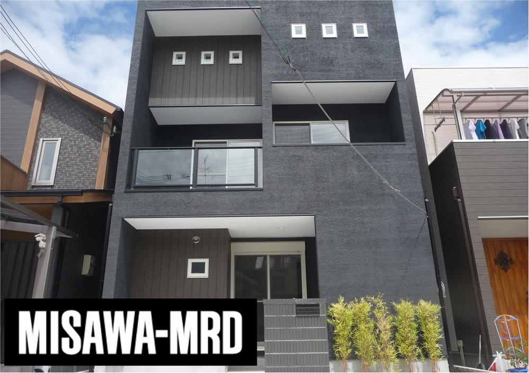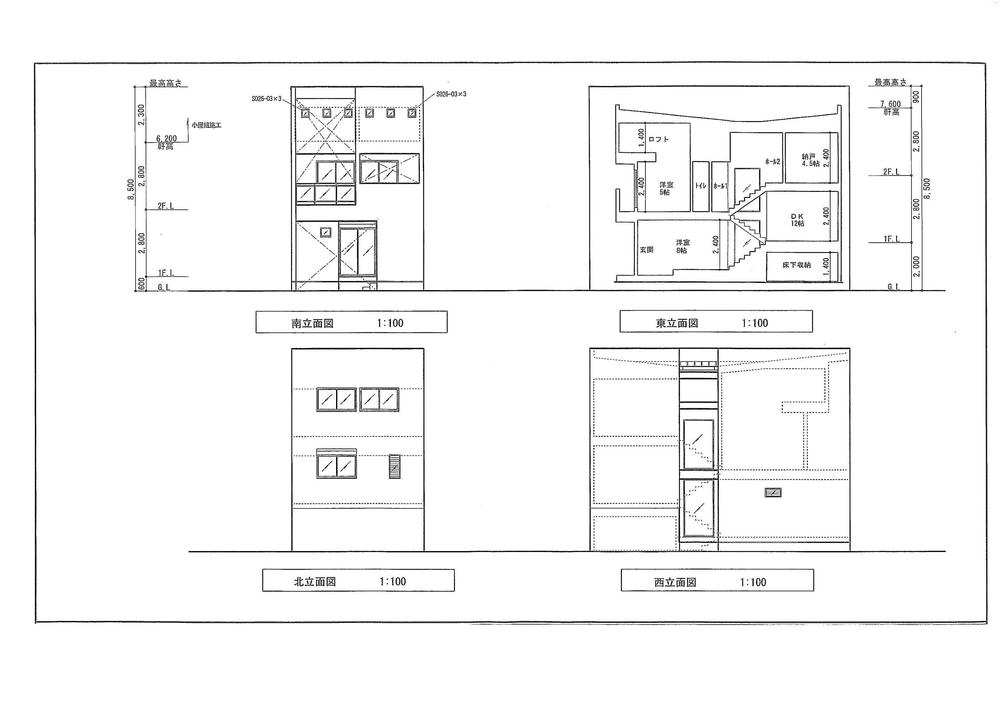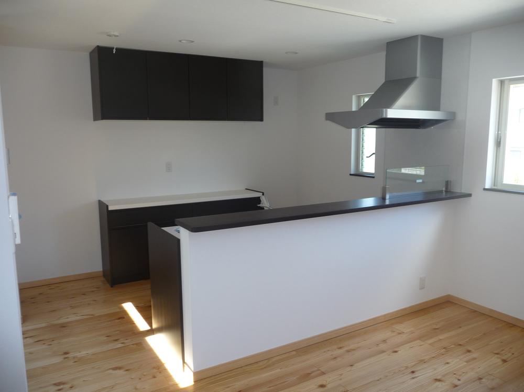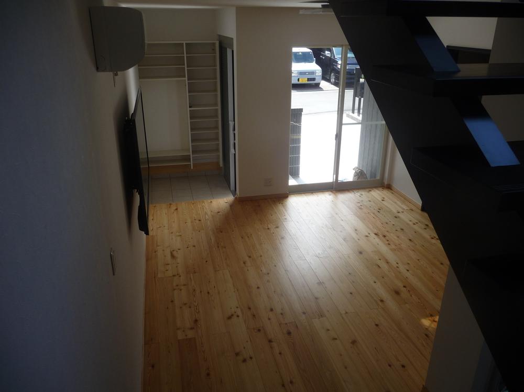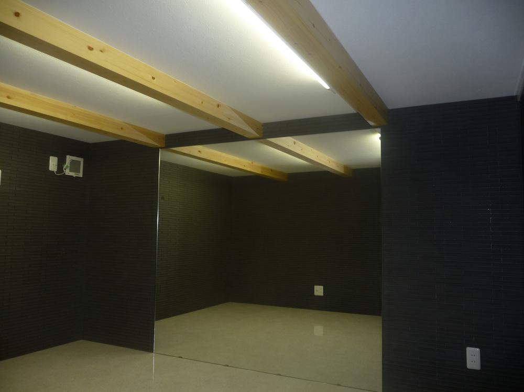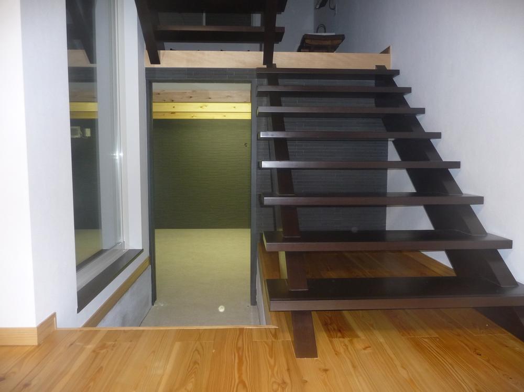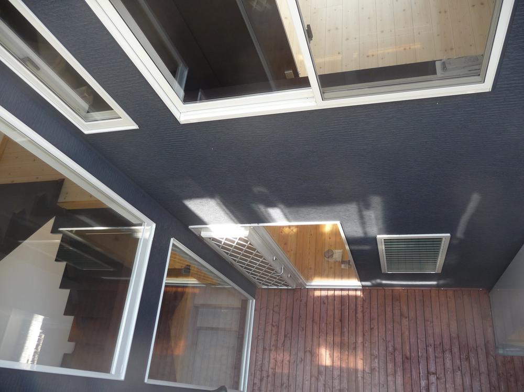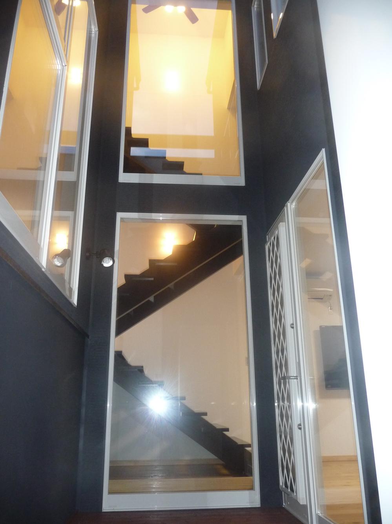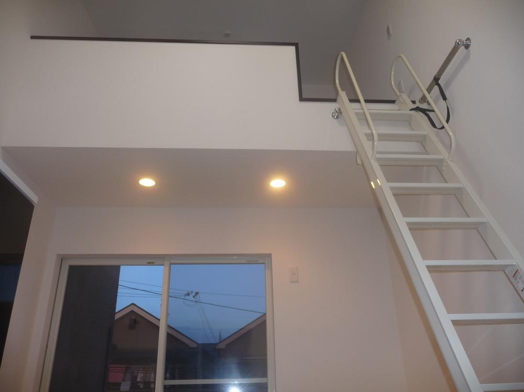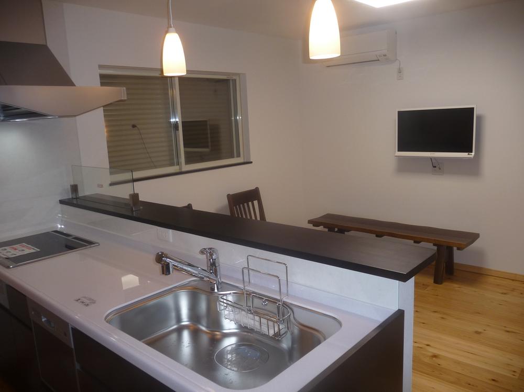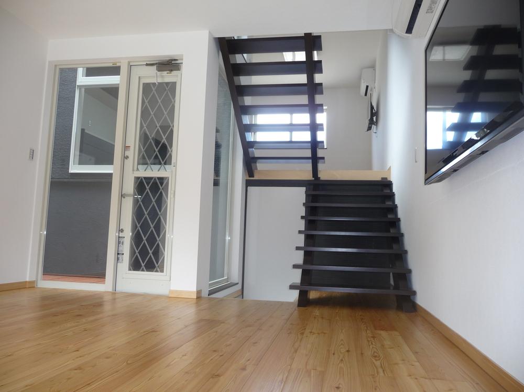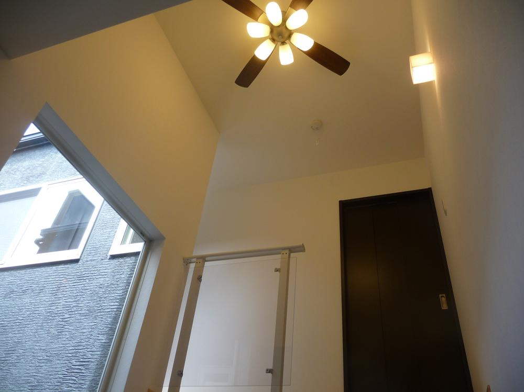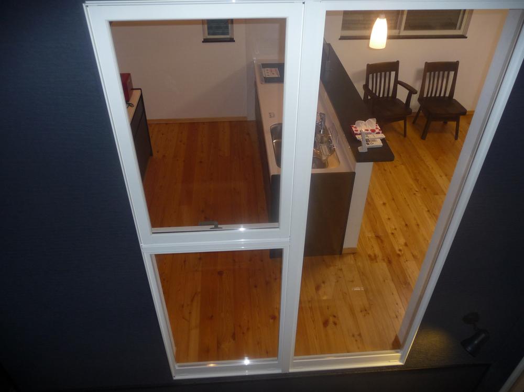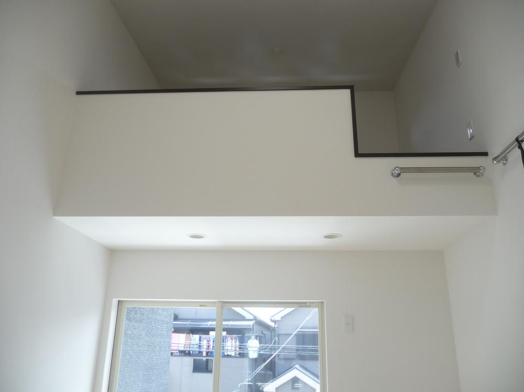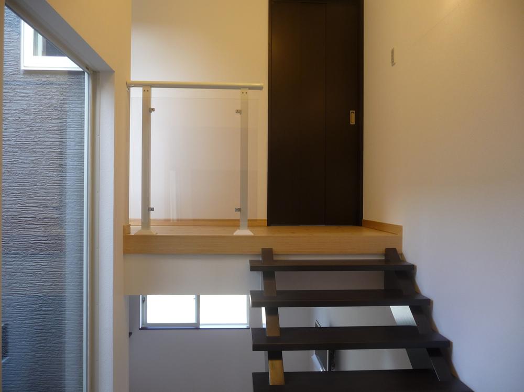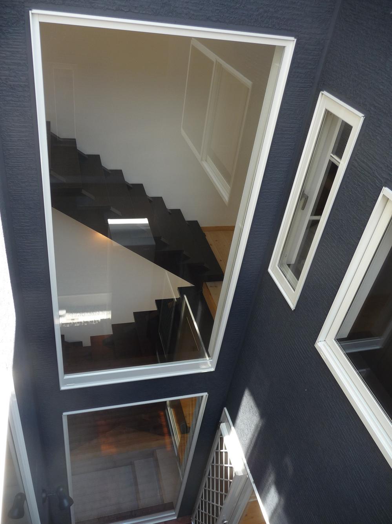|
|
Osaka Prefecture Izumiotsu
大阪府泉大津市
|
|
Nankai Main Line "Izumiotsu" walk 15 minutes
南海本線「泉大津」歩15分
|
|
[All four compartment] 4LDK ~ Until 7LDK, Free design possible !! tailored to your life plan [Sales start]
【全4区画】4LDK ~ 7LDKまで、あなたのライフプランに合わせた自由設計可能!!【販売開始】
|
|
In «Zenshitsuminami orientation, Sunny! Do not start a new life in the warmth of my home? ~ ~ The point of this property unique! ~ ~ [Freedom can be designed!] 4LDK ~ Until 7LDK, It is possible to design tailored to your life plan! [There Theater Room] In the theater room, Comfortably spend the hobby of time. [There is attic storage room] Since some 12 Pledge, Spacious storage! [You can choose from the following or elementary and junior high schools] Yes Asahi Elementary School ⇒ Toyo junior high school Yes Kusunoki elementary school ⇒ Makoto-style junior high school
≪全室南向きで、日当たり良好!あたたかなマイホームで新しい暮らしを始めませんか?≫ ~ ~ この物件ならではのポイント! ~ ~ 【自由設計可能!】4LDK ~ 7LDKまで、あなたのライフプランに合わせた設計が可能です!【シアタールームあり】シアタールームで、趣味の時間をゆったり過ごせます。【屋根裏収納部屋あり】12帖あるので、広々収納!【小中学校か以下から選べます】〇旭小学校⇒東陽中学校〇楠小学校⇒誠風中学校
|
Features pickup 特徴ピックアップ | | Vibration Control ・ Seismic isolation ・ Earthquake resistant / Parking two Allowed / 2 along the line more accessible / Super close / It is close to the city / Facing south / System kitchen / Bathroom Dryer / Yang per good / All room storage / A quiet residential area / LDK15 tatami mats or more / Around traffic fewer / Or more before road 6m / Corner lot / Japanese-style room / Shaping land / garden / Face-to-face kitchen / Toilet 2 places / Bathroom 1 tsubo or more / 2-story / South balcony / Zenshitsuminami direction / Leafy residential area / All living room flooring / IH cooking heater / Dish washing dryer / Walk-in closet / Or more ceiling height 2.5m / All rooms are two-sided lighting / roof balcony / Flat terrain 制震・免震・耐震 /駐車2台可 /2沿線以上利用可 /スーパーが近い /市街地が近い /南向き /システムキッチン /浴室乾燥機 /陽当り良好 /全居室収納 /閑静な住宅地 /LDK15畳以上 /周辺交通量少なめ /前道6m以上 /角地 /和室 /整形地 /庭 /対面式キッチン /トイレ2ヶ所 /浴室1坪以上 /2階建 /南面バルコニー /全室南向き /緑豊かな住宅地 /全居室フローリング /IHクッキングヒーター /食器洗乾燥機 /ウォークインクロゼット /天井高2.5m以上 /全室2面採光 /ルーフバルコニー /平坦地 |
Price 価格 | | 24,800,000 yen 2480万円 |
Floor plan 間取り | | 4LDK ~ 7LDK 4LDK ~ 7LDK |
Units sold 販売戸数 | | 4 units 4戸 |
Total units 総戸数 | | 4 units 4戸 |
Land area 土地面積 | | 111.53 sq m (registration) 111.53m2(登記) |
Building area 建物面積 | | 100 sq m 100m2 |
Driveway burden-road 私道負担・道路 | | Road width: 8m 道路幅:8m |
Completion date 完成時期(築年月) | | 4 months after the contract 契約後4ヶ月 |
Address 住所 | | Osaka Prefecture Izumiotsu Mushitori cho 2 大阪府泉大津市虫取町2 |
Traffic 交通 | | Nankai Main Line "Izumiotsu" walk 15 minutes
JR Hanwa Line "Izumi Fuchu" walk 30 minutes 南海本線「泉大津」歩15分
JR阪和線「和泉府中」歩30分
|
Contact お問い合せ先 | | (Ltd.) Ryouwa TEL: 0800-603-3204 [Toll free] mobile phone ・ Also available from PHS
Caller ID is not notified
Please contact the "saw SUUMO (Sumo)"
If it does not lead, If the real estate company (株)リョウワTEL:0800-603-3204【通話料無料】携帯電話・PHSからもご利用いただけます
発信者番号は通知されません
「SUUMO(スーモ)を見た」と問い合わせください
つながらない方、不動産会社の方は
|
Building coverage, floor area ratio 建ぺい率・容積率 | | Kenpei rate: 60%, Volume ratio: 200% 建ペい率:60%、容積率:200% |
Time residents 入居時期 | | 4 months after the contract 契約後4ヶ月 |
Land of the right form 土地の権利形態 | | Ownership 所有権 |
Use district 用途地域 | | Semi-industrial 準工業 |
Overview and notices その他概要・特記事項 | | Building confirmation number: No. H25 confirmation architecture NDA No. 00370 建築確認番号:第H25確認建築防大00370号 |
Company profile 会社概要 | | <Mediation> governor of Osaka Prefecture (5) No. 043172 (Ltd.) Ryouwa Yubinbango595-0011 Osaka Izumiotsu Sone-cho 2-15-3 <仲介>大阪府知事(5)第043172号(株)リョウワ〒595-0011 大阪府泉大津市曽根町2-15-3 |
