New Homes » Kansai » Osaka prefecture » Izumisano
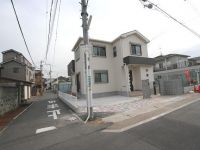 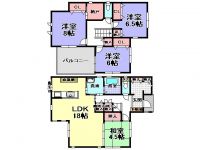
| | Izumisano, Osaka Prefecture 大阪府泉佐野市 |
| Nankai Main Line "Izumisano" walk 13 minutes 南海本線「泉佐野」歩13分 |
| [Corner lot] One standard-sized car ・ Mini one parking OK. Rinku Town close to home! Interior is equipped with furniture 【角地】 普通車1台・軽四1台駐車OK。りんくうタウン近くの家!インテリア家具付です |
| «All-electric homes ~ Cute ~ » ■ IH with a built-in dishwasher cooking heater ■ Bathroom Dryer ■ Shower toilet ・ Shampoo dresser ■ Double-glazing ・ Cupboard ・ Cupboard Etc, Equipment has been enhanced. ≪オール電化住宅 ~ エコキュート ~ ≫■ビルトイン食器洗機付IHクッキングヒーター■浴室乾燥機■シャワートイレ・シャンプードレッサー■複層ガラス・下駄箱・食器棚 など、設備が充実しています。 |
Features pickup 特徴ピックアップ | | Construction housing performance with evaluation / Design house performance with evaluation / Pre-ground survey / Vibration Control ・ Seismic isolation ・ Earthquake resistant / Parking two Allowed / Immediate Available / LDK18 tatami mats or more / Energy-saving water heaters / System kitchen / Bathroom Dryer / All room storage / Or more before road 6m / Corner lot / Japanese-style room / Washbasin with shower / Face-to-face kitchen / Wide balcony / Toilet 2 places / 2-story / South balcony / Double-glazing / Warm water washing toilet seat / Underfloor Storage / The window in the bathroom / TV monitor interphone / All living room flooring / IH cooking heater / Dish washing dryer / All room 6 tatami mats or more / All-electric / Storeroom / All rooms are two-sided lighting 建設住宅性能評価付 /設計住宅性能評価付 /地盤調査済 /制震・免震・耐震 /駐車2台可 /即入居可 /LDK18畳以上 /省エネ給湯器 /システムキッチン /浴室乾燥機 /全居室収納 /前道6m以上 /角地 /和室 /シャワー付洗面台 /対面式キッチン /ワイドバルコニー /トイレ2ヶ所 /2階建 /南面バルコニー /複層ガラス /温水洗浄便座 /床下収納 /浴室に窓 /TVモニタ付インターホン /全居室フローリング /IHクッキングヒーター /食器洗乾燥機 /全居室6畳以上 /オール電化 /納戸 /全室2面採光 | Event information イベント情報 | | Local tours (Please be sure to ask in advance) schedule / Every Saturday, Sunday and public holidays time / 9:30 ~ 17:30 above schedule ・ You can see immediately anytime other than the time zone. We will wait for the pre-Contact. 現地見学会(事前に必ずお問い合わせください)日程/毎週土日祝時間/9:30 ~ 17:30上記日程・時間帯以外でもいつでもすぐにご覧いただけます。事前のご連絡をお待ちしております。 | Price 価格 | | 26,800,000 yen 2680万円 | Floor plan 間取り | | 4LDK 4LDK | Units sold 販売戸数 | | 1 units 1戸 | Land area 土地面積 | | 139.27 sq m (42.12 tsubo) (Registration) 139.27m2(42.12坪)(登記) | Building area 建物面積 | | 113.44 sq m (34.31 tsubo) (Registration) 113.44m2(34.31坪)(登記) | Driveway burden-road 私道負担・道路 | | Nothing, Northwest 7m width, Northeast 3.7m width 無、北西7m幅、北東3.7m幅 | Completion date 完成時期(築年月) | | February 2012 2012年2月 | Address 住所 | | Izumisano, Osaka Prefecture Node-cho 大阪府泉佐野市野出町 | Traffic 交通 | | Nankai Main Line "Izumisano" walk 13 minutes
Airport Line JR Kansai "Rinku Town" walk 18 minutes
Nankai Airport Line "Rinku Town" walk 18 minutes 南海本線「泉佐野」歩13分
JR関西空港線「りんくうタウン」歩18分
南海空港線「りんくうタウン」歩18分
| Related links 関連リンク | | [Related Sites of this company] 【この会社の関連サイト】 | Person in charge 担当者より | | Rep Watase There a lot of things to study Aya now still, We always strive forward every day! We aim to advisors who can deliver the energy and dreams together with our customers in a nice house! Nice to meet you. 担当者渡瀬 彩これからまだまだ勉強することがたくさんありますが、常に前向きに日々努力します!お客様にステキなお家と共に夢と元気をお届けできるアドバイザーを目指します!よろしくお願いします。 | Contact お問い合せ先 | | TEL: 0800-603-1600 [Toll free] mobile phone ・ Also available from PHS
Caller ID is not notified
Please contact the "saw SUUMO (Sumo)"
If it does not lead, If the real estate company TEL:0800-603-1600【通話料無料】携帯電話・PHSからもご利用いただけます
発信者番号は通知されません
「SUUMO(スーモ)を見た」と問い合わせください
つながらない方、不動産会社の方は
| Building coverage, floor area ratio 建ぺい率・容積率 | | 70% ・ 200% 70%・200% | Time residents 入居時期 | | Immediate available 即入居可 | Land of the right form 土地の権利形態 | | Ownership 所有権 | Structure and method of construction 構造・工法 | | Wooden 2-story 木造2階建 | Use district 用途地域 | | One dwelling 1種住居 | Other limitations その他制限事項 | | Set-back: already セットバック:済 | Overview and notices その他概要・特記事項 | | Contact: Watase Aya, Facilities: Public Water Supply, This sewage, All-electric, Parking: car space 担当者:渡瀬 彩、設備:公営水道、本下水、オール電化、駐車場:カースペース | Company profile 会社概要 | | <Seller> Minister of Land, Infrastructure and Transport (11) Article 002430 No. Fuji Housing Co., Ltd. Fuji Home bank Ouchi Museum Yubinbango596-0825 Osaka Kishiwada Habu-cho 2-30-10 <売主>国土交通大臣(11)第002430号フジ住宅(株)フジホームバンクおうち館〒596-0825 大阪府岸和田市土生町2-30-10 |
Local photos, including front road前面道路含む現地写真 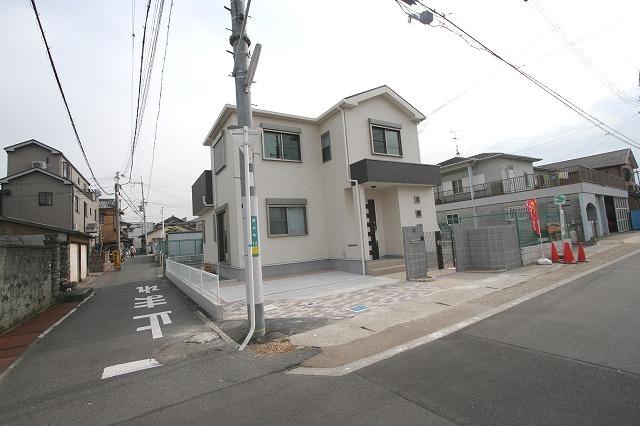 Frontal road Width 7m corner lot. One standard-sized car ・ Mini one parking OK
前面道路 幅員7m角地。普通車1台・軽四1台駐車OK
Floor plan間取り図 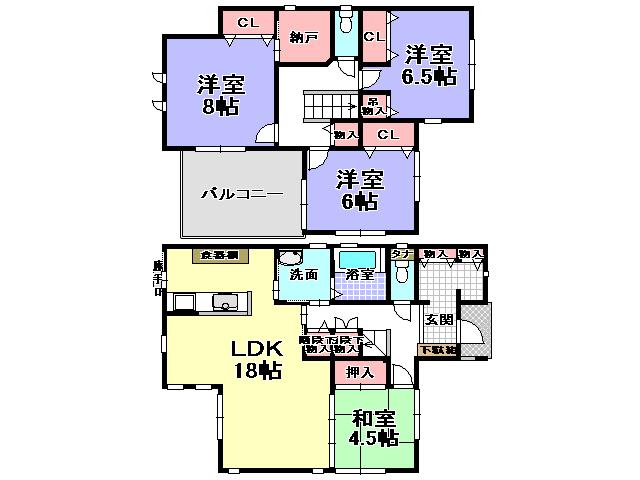 26,800,000 yen, 4LDK, Land area 139.27 sq m , Building area 113.44 sq m
2680万円、4LDK、土地面積139.27m2、建物面積113.44m2
Livingリビング 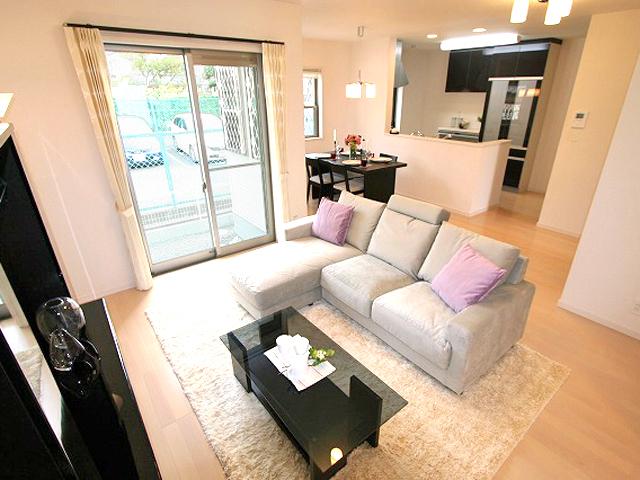 Furniture is marked with all that is reflected in the image
画像に写っている家具が全部付きます
Local appearance photo現地外観写真 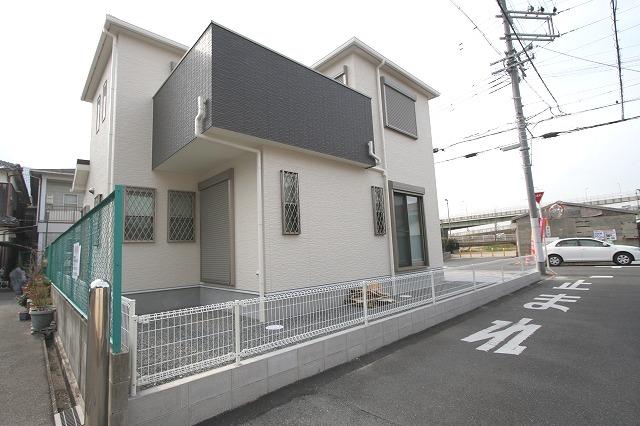 're Seen in the other side is, It is the Hanshin Expressway Wangan. Izumisano close to the south (entrance) Gasugu
向こうに見えているのは、阪神高速湾岸線です。
泉佐野南(出入口)がすぐ近くにあります
Livingリビング 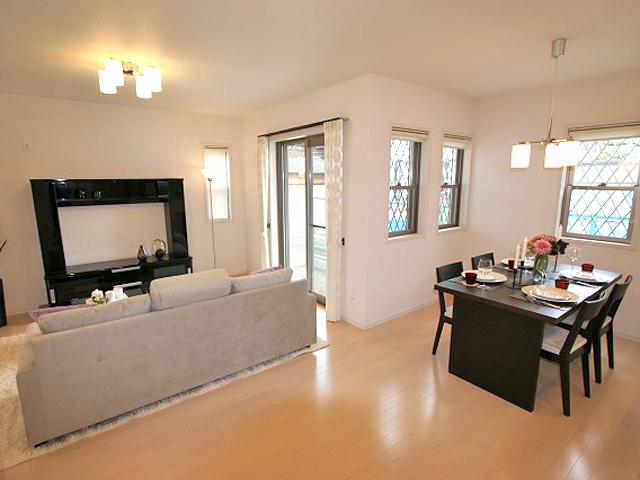 18 Pledge of spacious LDK
18帖の広々LDK
Bathroom浴室 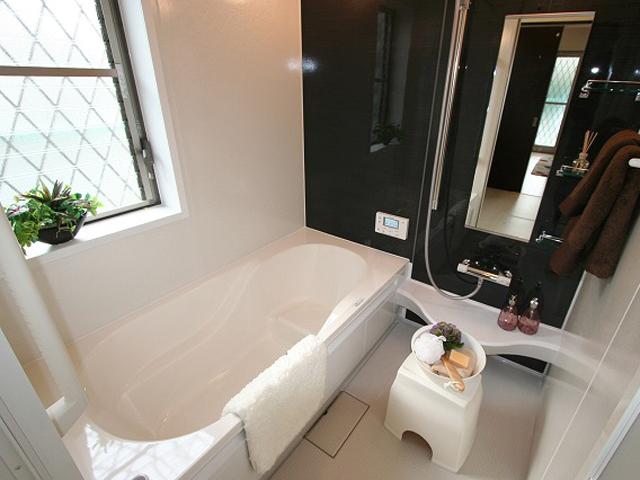 With bathroom dryer
浴室乾燥機付
Kitchenキッチン 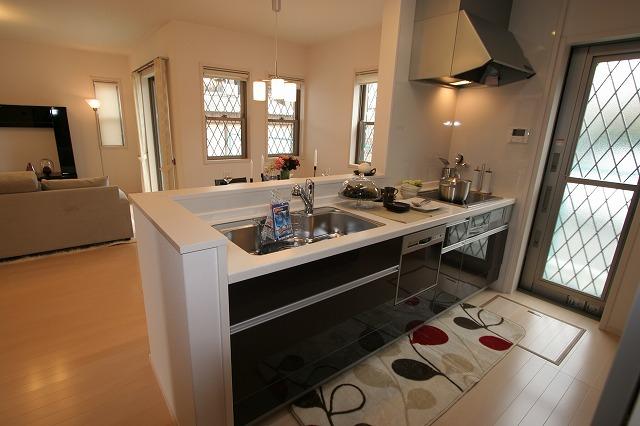 Dishwasher IH cooking heater
食洗機付IHクッキングヒーター
Non-living roomリビング以外の居室 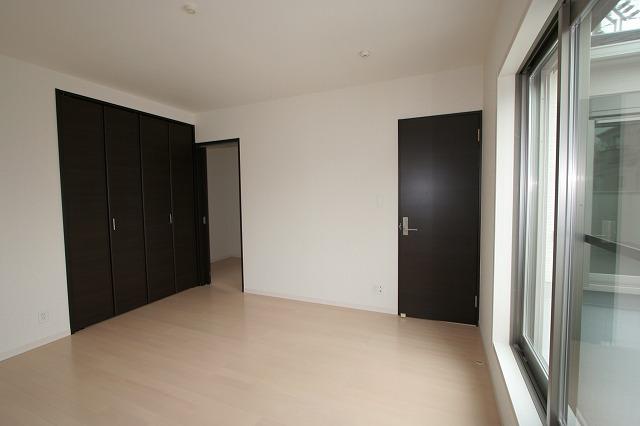 2 Kainushi bedroom
2階主寝室
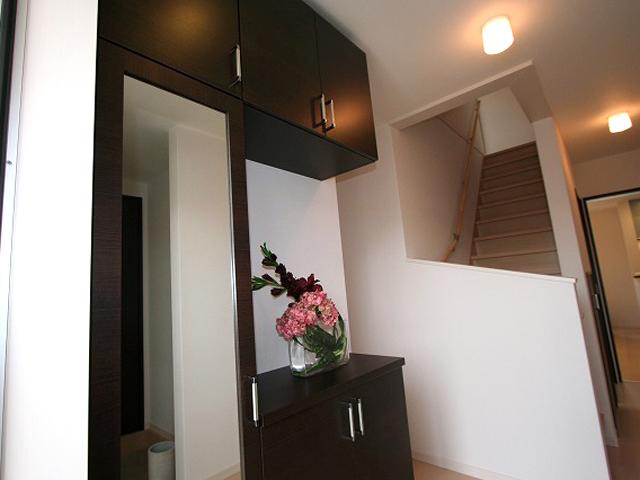 Entrance
玄関
Wash basin, toilet洗面台・洗面所 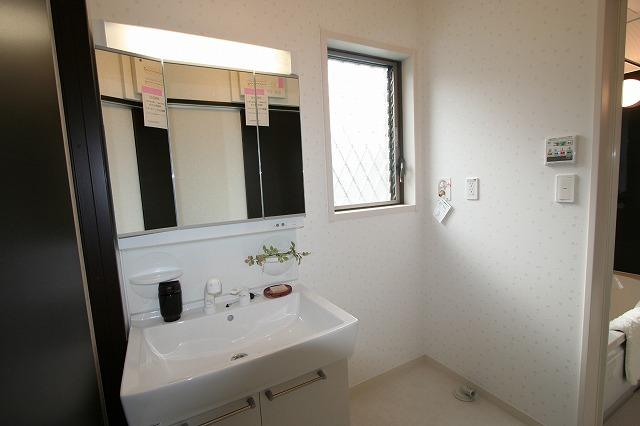 Shampoo dresser
シャンプードレッサー
Toiletトイレ 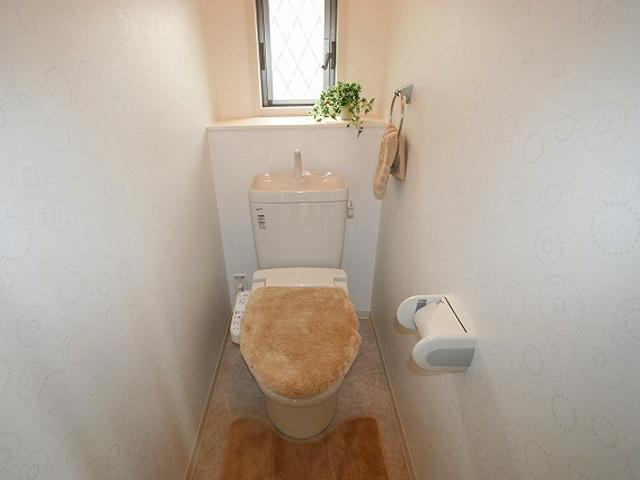 First floor shower toilet
1階シャワートイレ
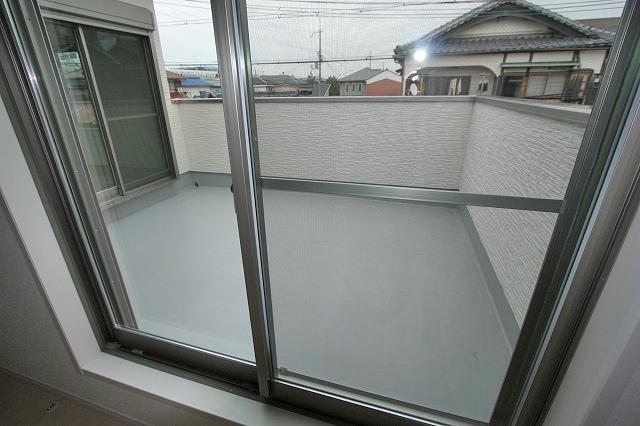 Balcony
バルコニー
Local appearance photo現地外観写真 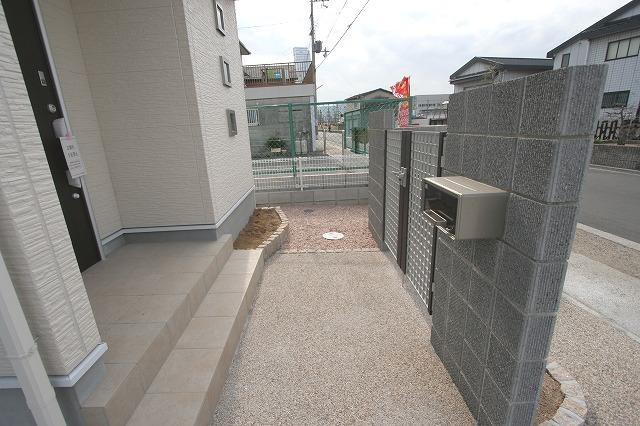 Gatepost and post
門柱とポスト
Livingリビング 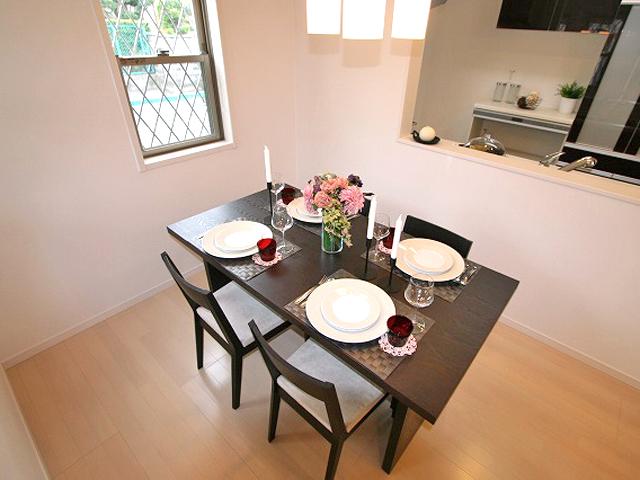 dining
ダイニング
Non-living roomリビング以外の居室 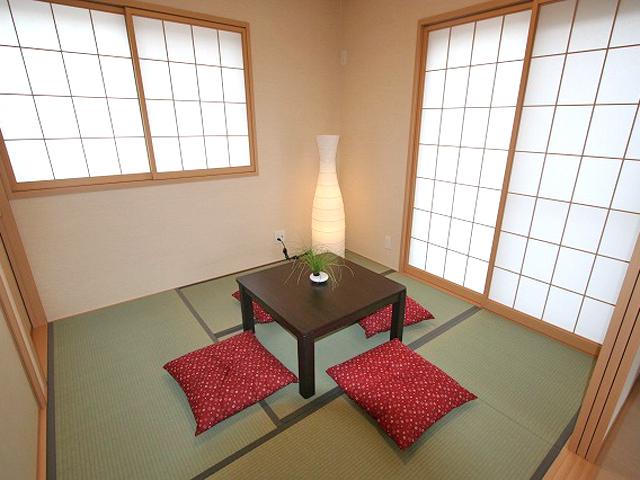 First floor Japanese-style room
1階和室
Local appearance photo現地外観写真 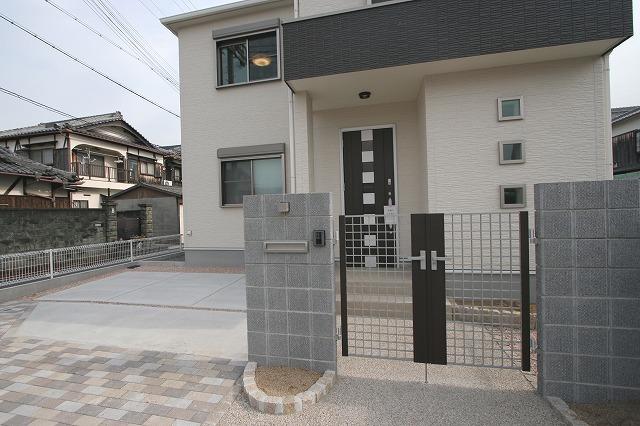 Entrance approach and parking
玄関アプローチと駐車場
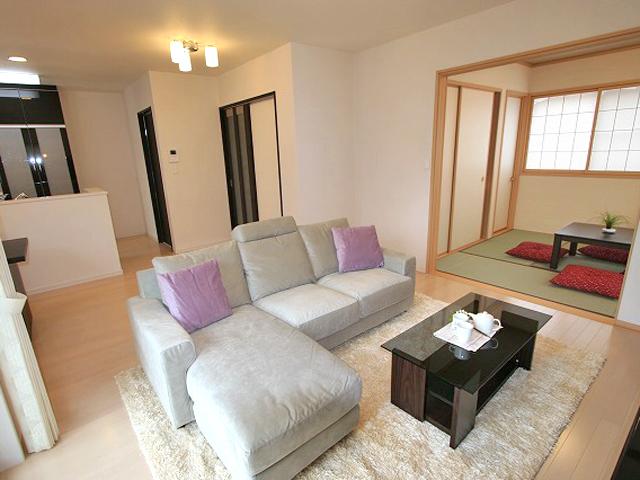 Living
リビング
Non-living roomリビング以外の居室 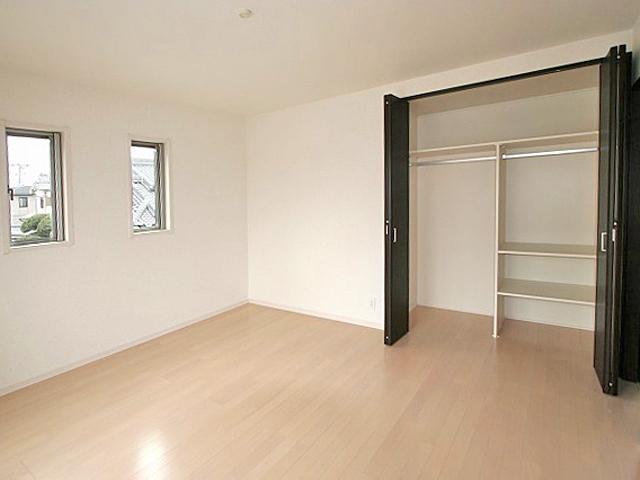 2 Kaiyoshitsu
2階洋室
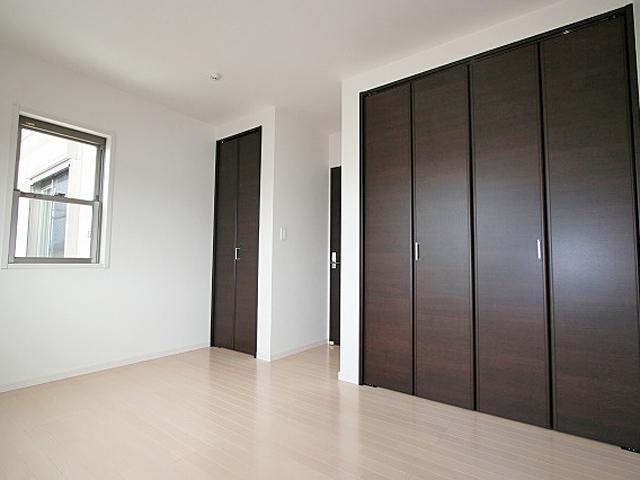 2 Kaiyoshitsu
2階洋室
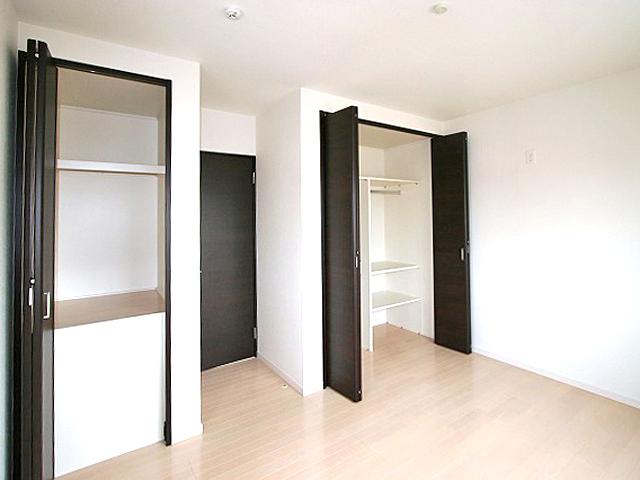 2 Kaiyoshitsu
2階洋室
Location
|





















