New Homes » Kansai » Osaka prefecture » Izumisano
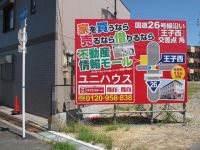 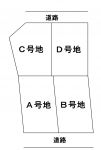
| | Izumisano, Osaka Prefecture 大阪府泉佐野市 |
| Nankai Main Line "Iharanosato" walk 2 minutes 南海本線「井原里」歩2分 |
| Subdivision of 4 compartment in Izumisano Shimokawaraya was born (○ ^ ω ^ ○) is the remaining 3 compartment! ! Land area of 46.14 square meters ~ Three parking spaces because it is 50.75 square meters ~ With the four securing or garden 泉佐野市下瓦屋に4区画の分譲地が誕生しました(○^ω^○)残り 3区画です!!土地面積が46.14坪 ~ 50.75坪なので駐車スペースを3台 ~ 4台確保したりお庭にもっ |
| ◆ Realize the lifestyle of the family in the free plan ◆ station ・ Good location super immediately ◆ Nearby you can build long-term high-quality housing is model house Because there in the Yunihausu, We will guide you together with local ☆ ☆ Also welcome on weekdays guidance! ! ! We look forward to Contact Us ☆ ☆ ☆ ◆フリープランで家族のライフスタイルを実現◆駅・スーパーがスグの好立地◆ユニハウスでは長期優良住宅も建てることができます近くにモデルハウスがございますので、現地と一緒にご案内いたします☆☆平日のご案内も大歓迎!!!お問合せお待ちしております☆☆☆ |
Features pickup 特徴ピックアップ | | Corresponding to the flat-35S / Parking three or more possible / Fiscal year Available / Super close / It is close to the city / Within 2km to the sea / Facing south / System kitchen / Bathroom Dryer / Yang per good / All room storage / Flat to the station / Siemens south road / LDK15 tatami mats or more / Or more before road 6m / garden / Washbasin with shower / Face-to-face kitchen / Toilet 2 places / Bathroom 1 tsubo or more / 2-story / Double-glazing / Otobasu / Underfloor Storage / The window in the bathroom / TV monitor interphone / High-function toilet / Dish washing dryer / Or more ceiling height 2.5m / All room 6 tatami mats or more / Water filter / All-electric / Flat terrain フラット35Sに対応 /駐車3台以上可 /年度内入居可 /スーパーが近い /市街地が近い /海まで2km以内 /南向き /システムキッチン /浴室乾燥機 /陽当り良好 /全居室収納 /駅まで平坦 /南側道路面す /LDK15畳以上 /前道6m以上 /庭 /シャワー付洗面台 /対面式キッチン /トイレ2ヶ所 /浴室1坪以上 /2階建 /複層ガラス /オートバス /床下収納 /浴室に窓 /TVモニタ付インターホン /高機能トイレ /食器洗乾燥機 /天井高2.5m以上 /全居室6畳以上 /浄水器 /オール電化 /平坦地 | Event information イベント情報 | | Local tours (please make a reservation beforehand) schedule / Every Saturday, Sunday and public holidays time / 9:00 ~ 17:00 is in local tours held \ (○ ^ ω ^ ○) / Because there is a model house near, I will guide you with us. Also because it is a welcome course weekday of guidance, Please feel free to contact us. 現地見学会(事前に必ず予約してください)日程/毎週土日祝時間/9:00 ~ 17:00現地見学会開催中です\(○^ω^○)/ 近くにモデルハウスがございますので、ご一緒にご案内させていただきます。もちろん平日のご案内も大歓迎ですので、お気軽にお問合せください。 | Price 価格 | | 26,800,000 yen 2680万円 | Floor plan 間取り | | 4LDK 4LDK | Units sold 販売戸数 | | 1 units 1戸 | Total units 総戸数 | | 4 units 4戸 | Land area 土地面積 | | 154.44 sq m (46.71 tsubo) (Registration) 154.44m2(46.71坪)(登記) | Building area 建物面積 | | 92.34 sq m (27.93 tsubo) (Registration) 92.34m2(27.93坪)(登記) | Driveway burden-road 私道負担・道路 | | Road width: 4m ~ 25m, Asphaltic pavement 道路幅:4m ~ 25m、アスファルト舗装 | Completion date 完成時期(築年月) | | 4 months after the contract 契約後4ヶ月 | Address 住所 | | Izumisano, Osaka Prefecture Shimokawaraya 370 大阪府泉佐野市下瓦屋370 | Traffic 交通 | | Nankai Main Line "Iharanosato" walk 2 minutes 南海本線「井原里」歩2分
| Related links 関連リンク | | [Related Sites of this company] 【この会社の関連サイト】 | Person in charge 担当者より | | Rep Oka field Hiroshi Next Age: 40 Daigyokai Experience: 15 years Quanzhou area, please Omakase (^ O ^) / / That meet the properties of the desired condition, but is it quite difficult, It is my wish that I am allowed to a long-term relationship end will be its help. 担当者岡 野 浩 次年齢:40代業界経験:15年泉州地域はおまかせください(^O^)//希望条件の物件に出会う事は結構難しい事ですが、そのお手伝いをさせていただき末長いおつき合いをさせて頂く事が私の願いです。 | Contact お問い合せ先 | | TEL: 0800-808-2045 [Toll free] mobile phone ・ Also available from PHS
Caller ID is not notified
Please contact the "saw SUUMO (Sumo)"
If it does not lead, If the real estate company TEL:0800-808-2045【通話料無料】携帯電話・PHSからもご利用いただけます
発信者番号は通知されません
「SUUMO(スーモ)を見た」と問い合わせください
つながらない方、不動産会社の方は
| Most price range 最多価格帯 | | 25 million yen 2500万円台 | Building coverage, floor area ratio 建ぺい率・容積率 | | Kenpei rate: 60% ・ 200% 建ペい率:60%・200% | Time residents 入居時期 | | 4 months after the contract 契約後4ヶ月 | Land of the right form 土地の権利形態 | | Ownership 所有権 | Structure and method of construction 構造・工法 | | Wooden 2-story (framing method) 木造2階建(軸組工法) | Use district 用途地域 | | Semi-industrial 準工業 | Overview and notices その他概要・特記事項 | | Contact: Oka field Hiroshi Next, Building confirmation number: TBD 担当者:岡 野 浩 次、建築確認番号:未定 | Company profile 会社概要 | | <Seller> governor of Osaka (2) the first 052,738 No. Minis FC Kaizuka store (Ltd.) Yunihausu Yubinbango597-0051 Prince Osaka Prefecture Kaizuka 928-3 <売主>大阪府知事(2)第052738号ミニミニFC貝塚店(株)ユニハウス〒597-0051 大阪府貝塚市王子928-3 |
Local photos, including front road前面道路含む現地写真 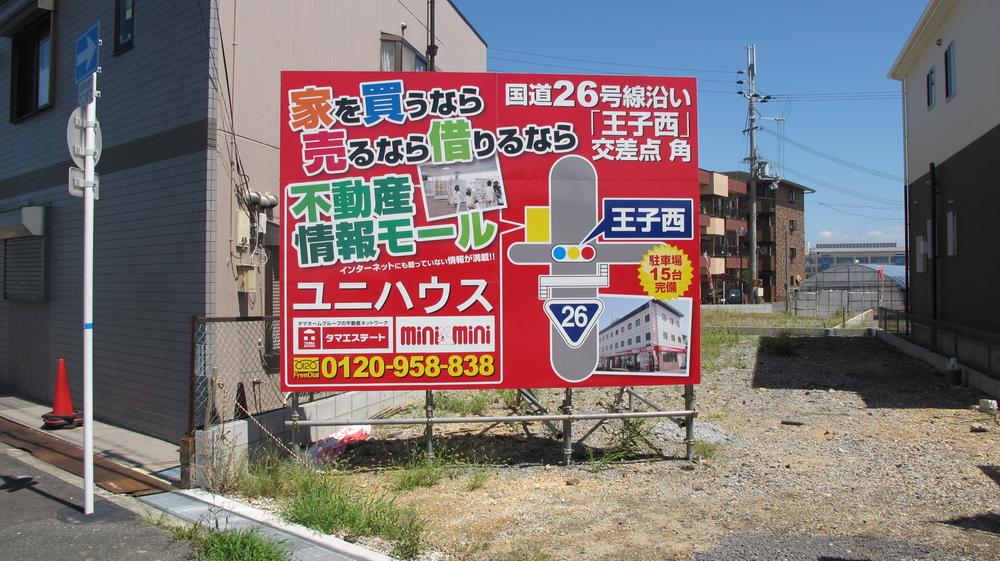 ☆ Local Photos ☆ ☆ A ・ It was taken from No. B point side ☆
☆現地写真☆☆A・B号地側より撮影しました☆
The entire compartment Figure全体区画図 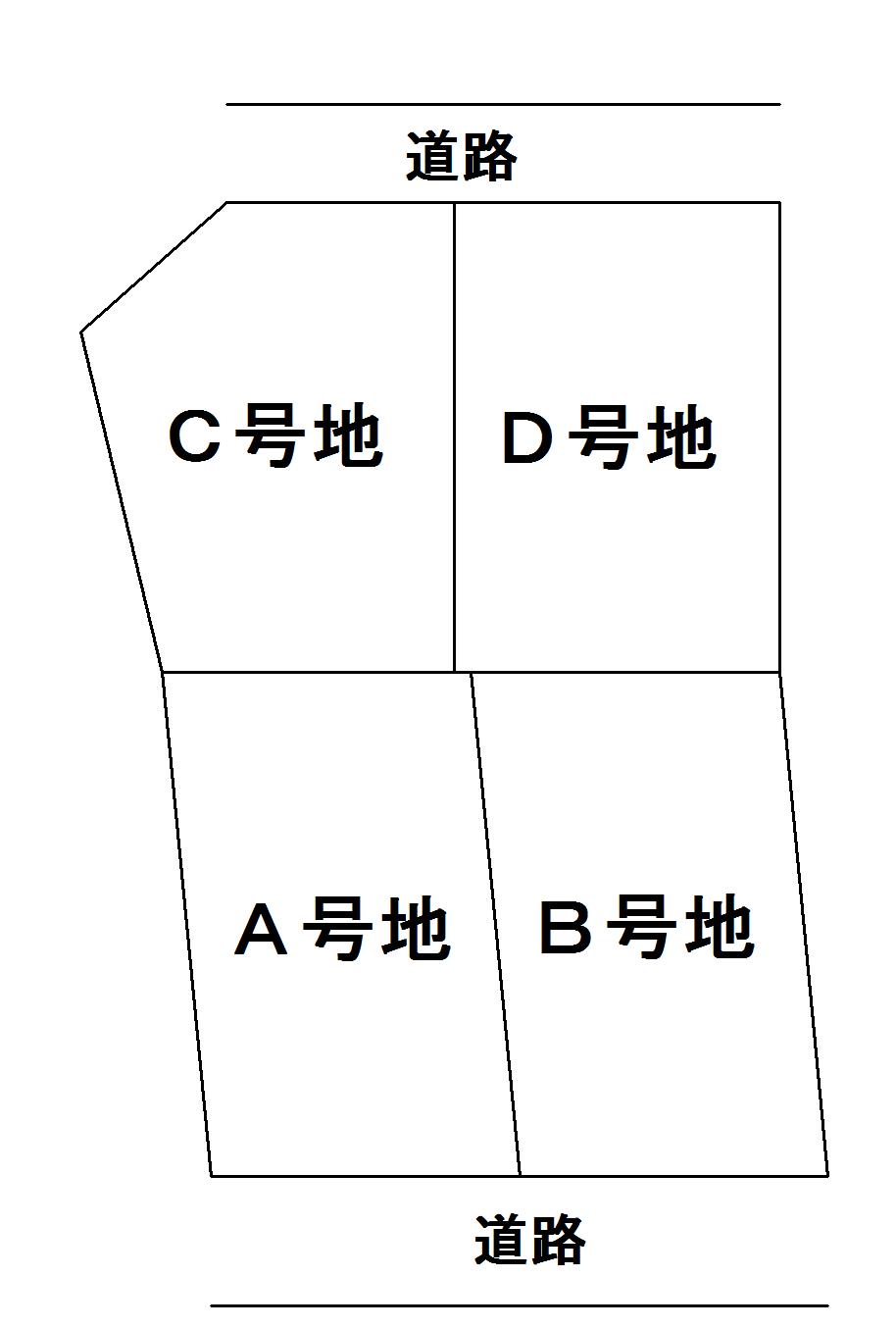 4 is a subdivision of section ◇
4区画の分譲地です◇
Local appearance photo現地外観写真 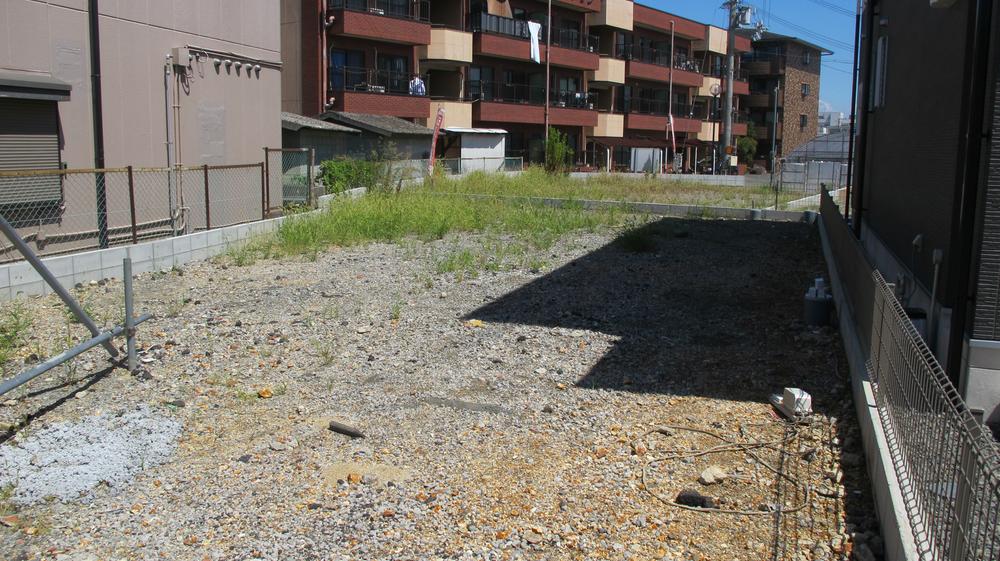 ☆ Local Photos ☆ ☆ It is A No. land ☆ ☆ Parking spaces 4 units can be
☆現地写真☆
☆A号地です☆
☆駐車スペース4台可能です
Floor plan間取り図 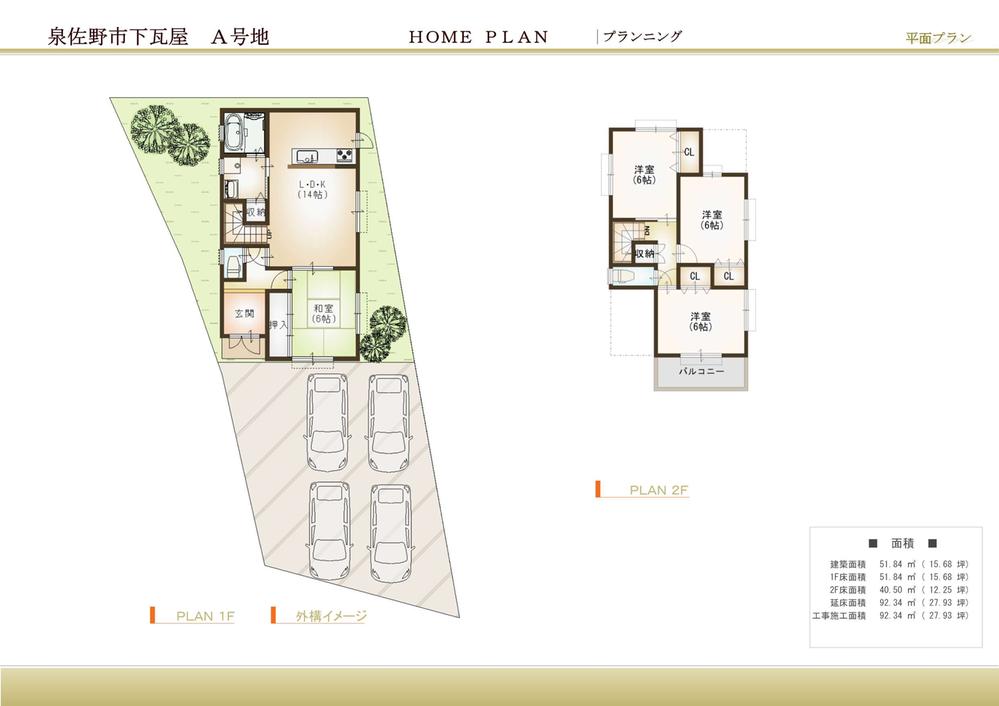 (A No. land), Price 26,800,000 yen, 4LDK, Land area 154.44 sq m , Building area 92.6 sq m
(A号地)、価格2680万円、4LDK、土地面積154.44m2、建物面積92.6m2
Local appearance photo現地外観写真 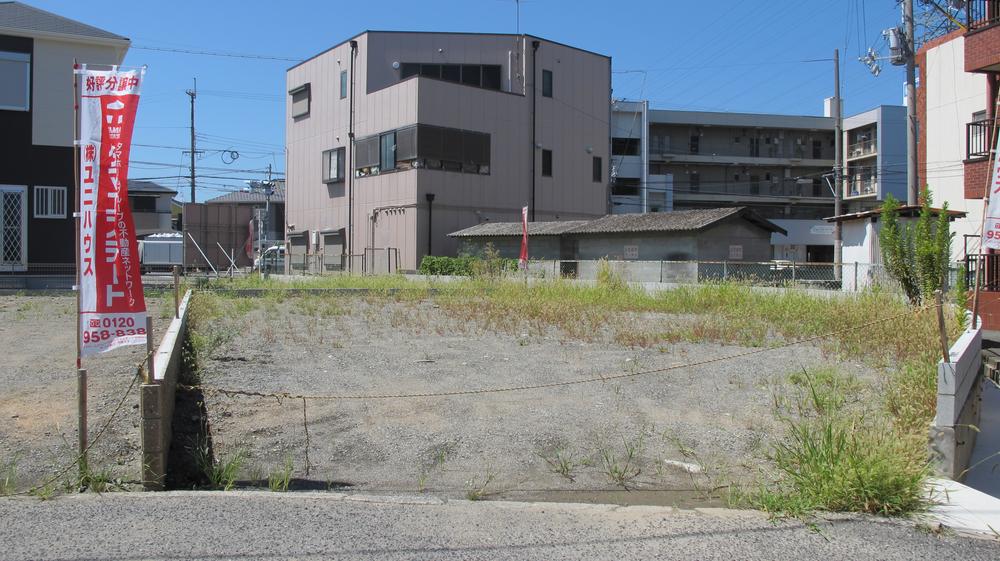 ☆ Local Photos ☆ ☆ C ・ It was taken from D No. land side ☆ ☆ Parking spaces 3 units can be
☆現地写真☆
☆C・D号地側より撮影しました☆
☆駐車スペース3台可能です
Rendering (appearance)完成予想図(外観) 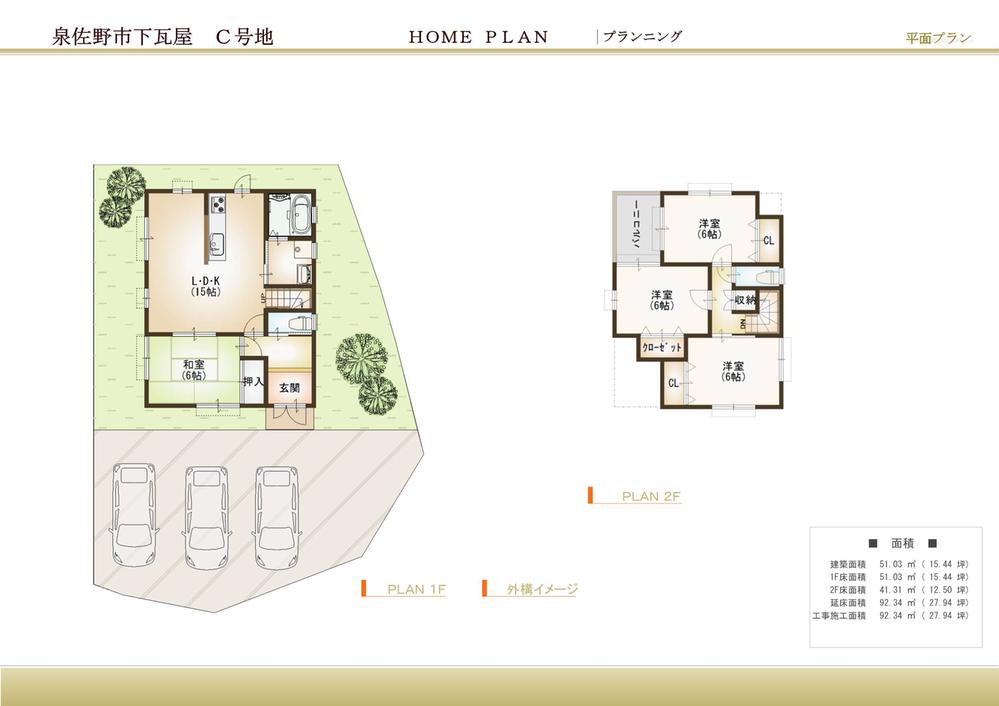 ☆ C No. land plan view (reference plan) ☆
☆C号地プラン図(参考プラン)☆
Floor plan間取り図 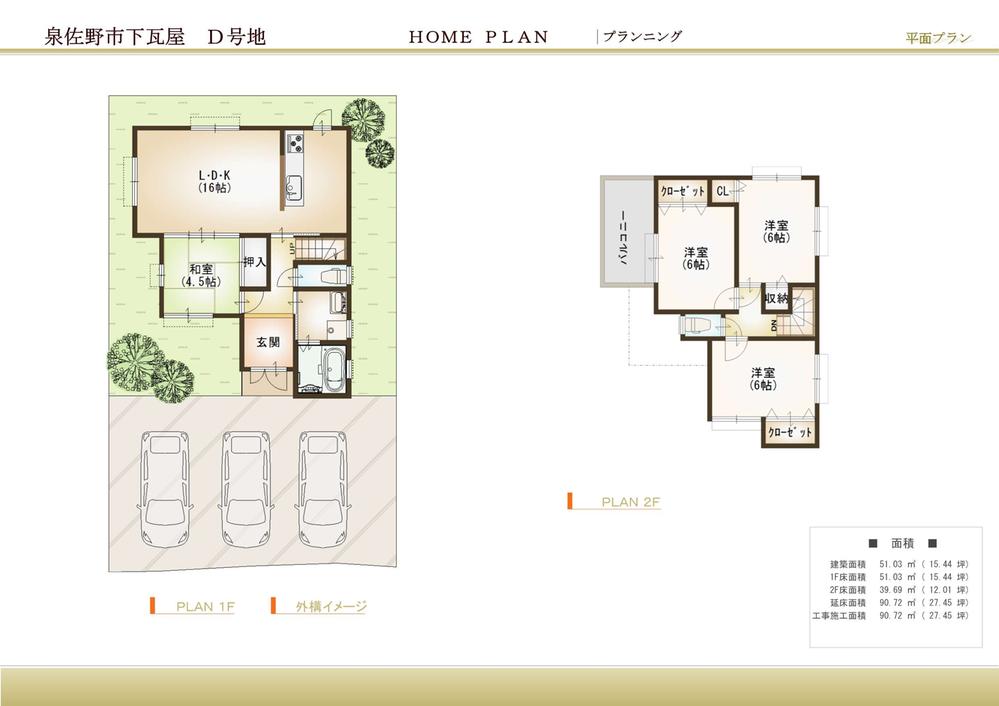 (D No. land), Price 25,800,000 yen, 4LDK, Land area 152.55 sq m , Building area 92.6 sq m
(D号地)、価格2580万円、4LDK、土地面積152.55m2、建物面積92.6m2
Same specifications photos (appearance)同仕様写真(外観) 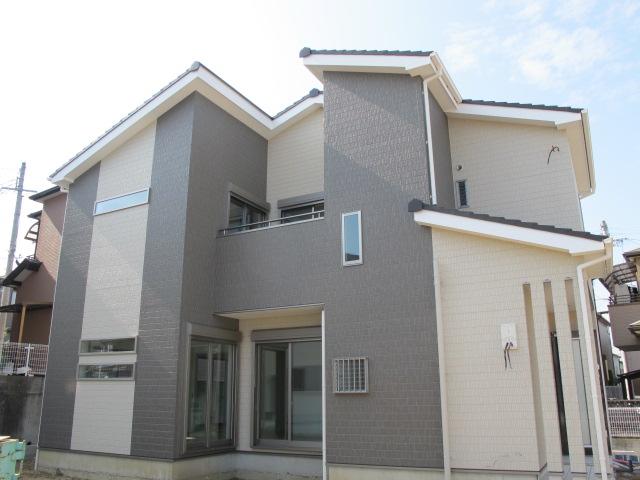 ☆ Other subdivision model house ☆
☆他分譲地モデルハウス☆
Receipt収納 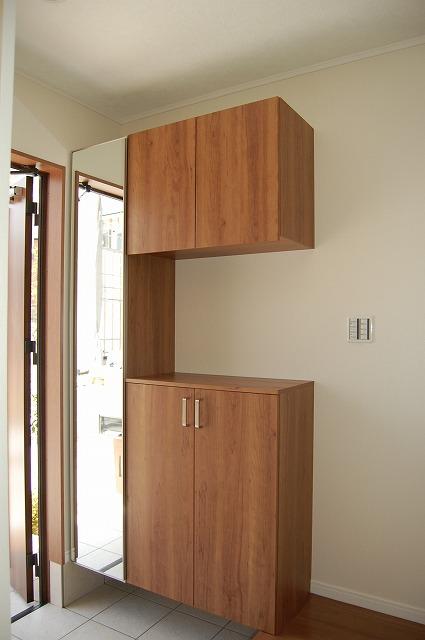 ☆ Other subdivision model house ☆
☆他分譲地モデルハウス☆
Toiletトイレ 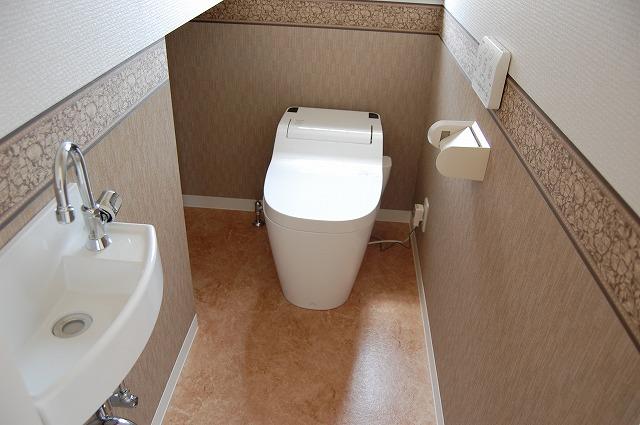 ☆ Other subdivision model house ☆
☆他分譲地モデルハウス☆
Wash basin, toilet洗面台・洗面所 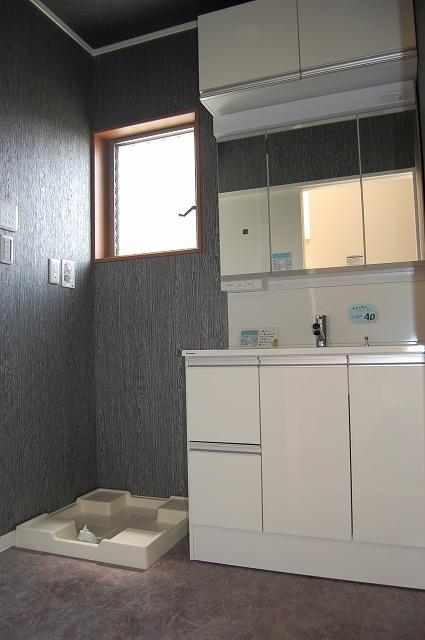 ☆ Other subdivision model house ☆
☆他分譲地モデルハウス☆
Same specifications photo (bathroom)同仕様写真(浴室) 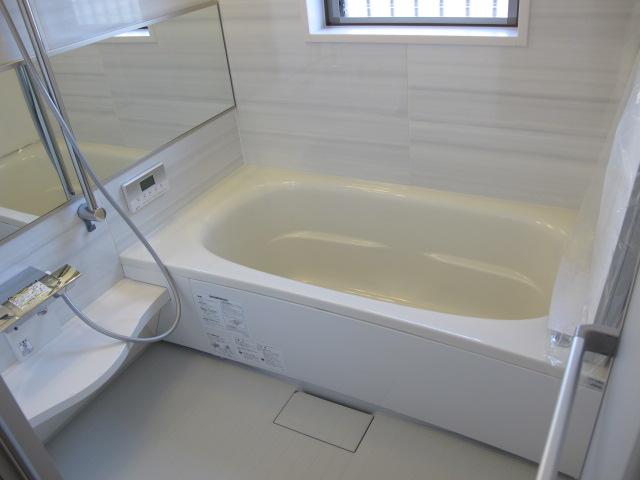 ☆ Other subdivision model house ☆
☆他分譲地モデルハウス☆
Kitchenキッチン 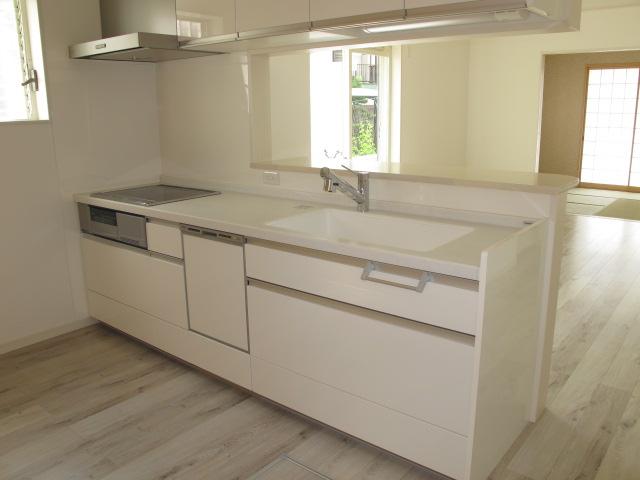 ☆ Other subdivision model house ☆
☆他分譲地モデルハウス☆
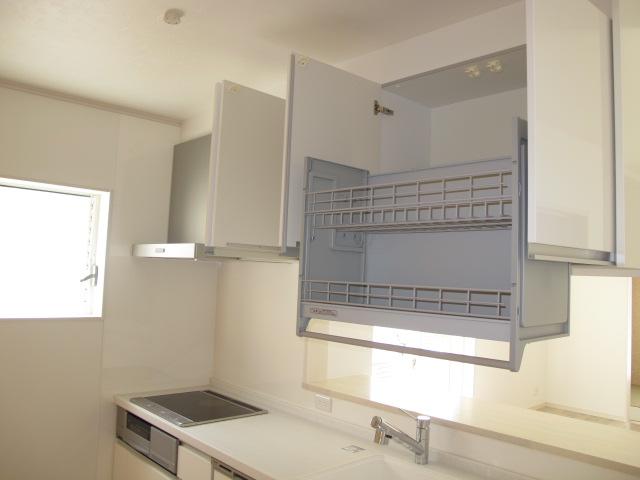 ☆ Other subdivision model house ☆
☆他分譲地モデルハウス☆
Livingリビング 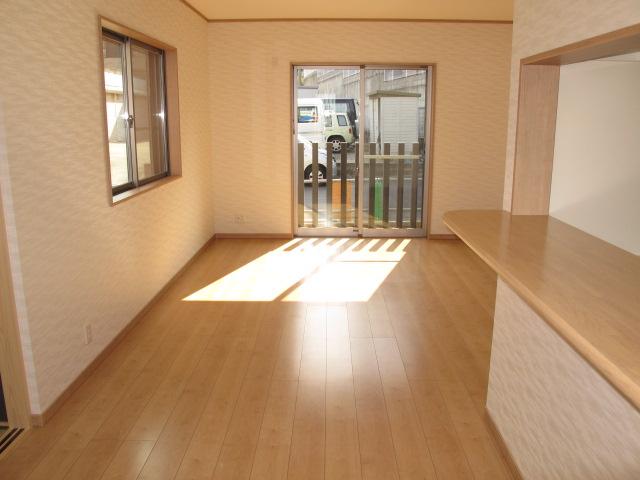 ☆ Other subdivision model house ☆
☆他分譲地モデルハウス☆
Non-living roomリビング以外の居室 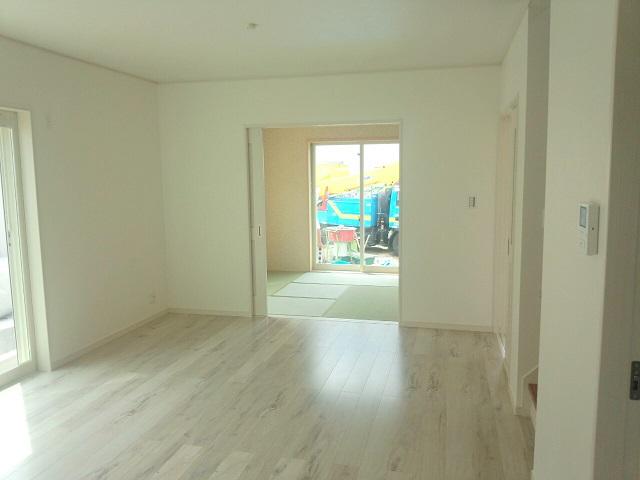 ☆ Other subdivision model house ☆
☆他分譲地モデルハウス☆
Otherその他 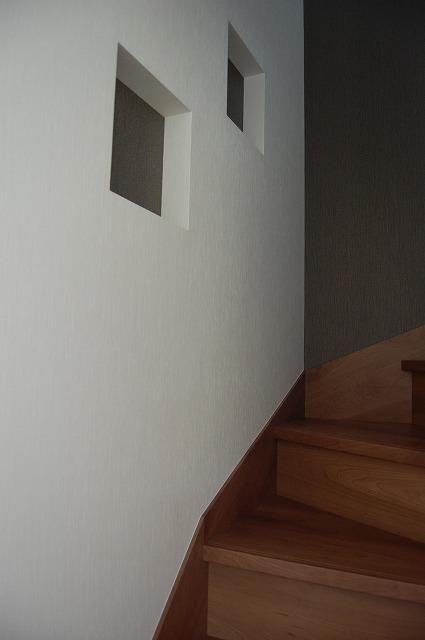 ☆ Other subdivision model house ☆
☆他分譲地モデルハウス☆
Toiletトイレ 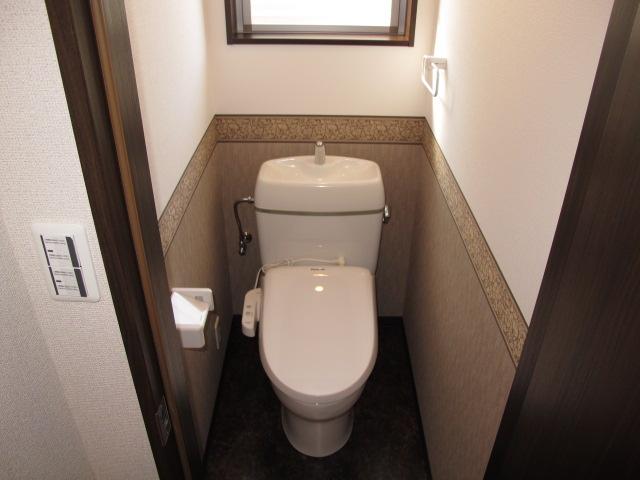 ☆ Other subdivision model house ☆
☆他分譲地モデルハウス☆
Non-living roomリビング以外の居室 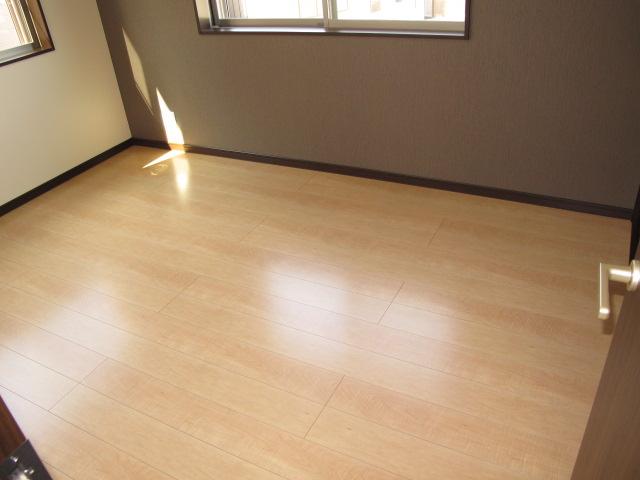 ◇ other subdivision model house photo ◇
◇他分譲地モデルハウス写真◇
Balconyバルコニー 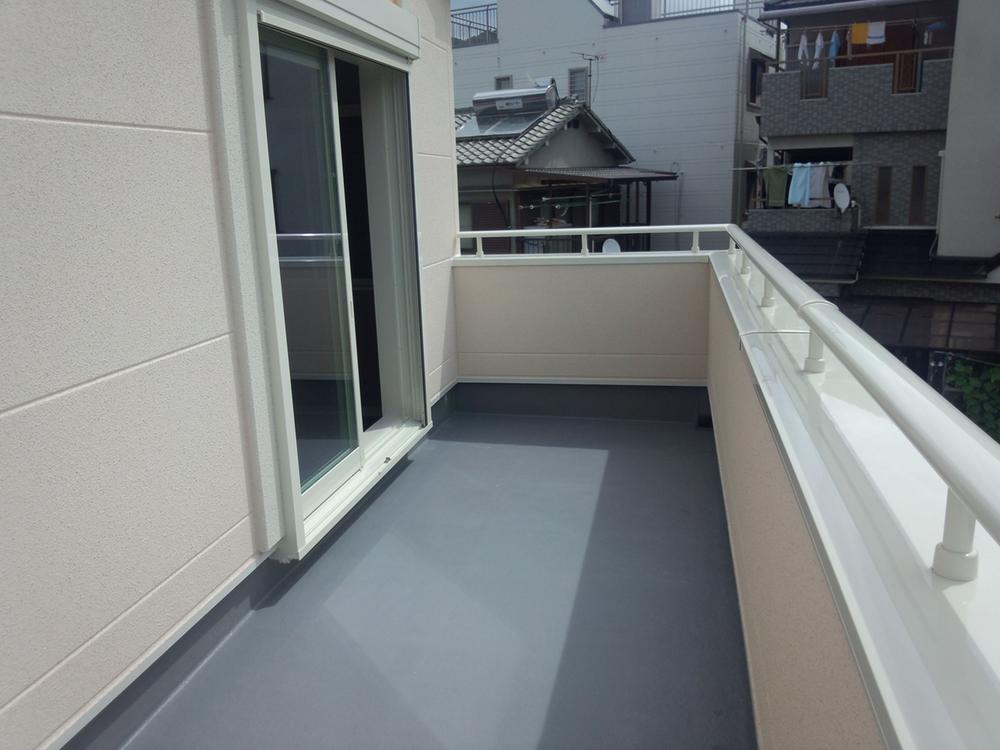 ☆ Other subdivision model house ☆
☆他分譲地モデルハウス☆
Same specifications photos (appearance)同仕様写真(外観) 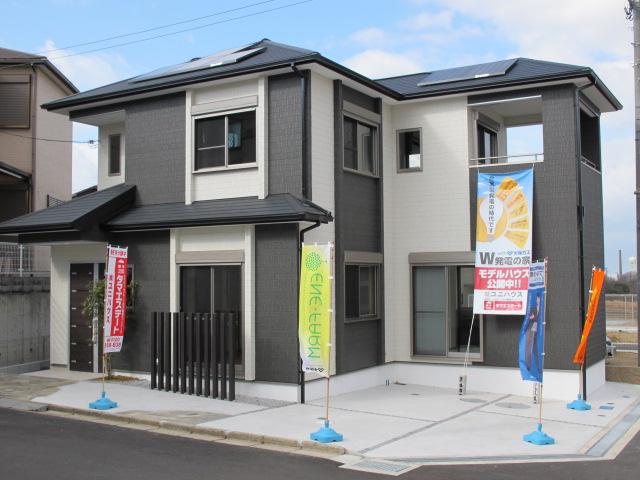 ☆ Other subdivision model house ☆
☆他分譲地モデルハウス☆
Location
| 





















