New Homes » Kansai » Osaka prefecture » Izumisano
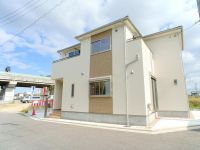 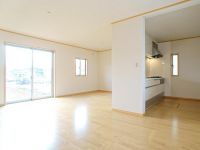
| | Izumisano, Osaka Prefecture 大阪府泉佐野市 |
| JR Hanwa Line "Nagataki" walk 2 minutes JR阪和線「長滝」歩2分 |
| All-electric ・ Station 2-minute walk (Libre Garden S Izumisano Nagataki) オール電化・駅徒歩2分(リーブルガーデンS泉佐野 長滝) |
| System kitchen, Bathroom Dryer, Flat to the station, LDK15 tatami mats or moreese-style room, Measures to conserve energy, Corresponding to the flat-35S, Pre-ground survey, Year Available, Parking two Allowed, Washbasin with shower, Face-to-face kitchen, Toilet 2 places, Bathroom 1 tsubo or more, 2-story, Double-glazing, Warm water washing toilet seat, The window in the bathroom, TV monitor interphone, IH cooking heater, All-electric, Flat terrain システムキッチン、浴室乾燥機、駅まで平坦、LDK15畳以上、和室、省エネルギー対策、フラット35Sに対応、地盤調査済、年内入居可、駐車2台可、シャワー付洗面台、対面式キッチン、トイレ2ヶ所、浴室1坪以上、2階建、複層ガラス、温水洗浄便座、浴室に窓、TVモニタ付インターホン、IHクッキングヒーター、オール電化、平坦地 |
Features pickup 特徴ピックアップ | | Measures to conserve energy / Corresponding to the flat-35S / Pre-ground survey / Year Available / Parking two Allowed / System kitchen / Bathroom Dryer / Flat to the station / LDK15 tatami mats or more / Japanese-style room / Washbasin with shower / Face-to-face kitchen / Toilet 2 places / Bathroom 1 tsubo or more / 2-story / Double-glazing / Warm water washing toilet seat / The window in the bathroom / TV monitor interphone / IH cooking heater / All-electric / Flat terrain 省エネルギー対策 /フラット35Sに対応 /地盤調査済 /年内入居可 /駐車2台可 /システムキッチン /浴室乾燥機 /駅まで平坦 /LDK15畳以上 /和室 /シャワー付洗面台 /対面式キッチン /トイレ2ヶ所 /浴室1坪以上 /2階建 /複層ガラス /温水洗浄便座 /浴室に窓 /TVモニタ付インターホン /IHクッキングヒーター /オール電化 /平坦地 | Event information イベント情報 | | Model house (Please be sure to ask in advance) schedule / During the public time / 10:00 ~ Guests preview the same specification model house 18:00 near you. Please feel free to contact us. モデルハウス(事前に必ずお問い合わせください)日程/公開中時間/10:00 ~ 18:00お近くの同仕様モデルハウスをご内覧いただけます。お気軽にお問い合わせください。 | Price 価格 | | 21,800,000 yen ~ 24,800,000 yen 2180万円 ~ 2480万円 | Floor plan 間取り | | 4LDK 4LDK | Units sold 販売戸数 | | 3 units 3戸 | Total units 総戸数 | | 3 units 3戸 | Land area 土地面積 | | 105.09 sq m ~ 119.18 sq m (31.78 tsubo ~ 36.05 tsubo) (Registration) 105.09m2 ~ 119.18m2(31.78坪 ~ 36.05坪)(登記) | Building area 建物面積 | | 96.88 sq m ~ 104.33 sq m (29.30 tsubo ~ 31.55 tsubo) (Registration) 96.88m2 ~ 104.33m2(29.30坪 ~ 31.55坪)(登記) | Driveway burden-road 私道負担・道路 | | Road width: 4.9m ~ 5.4m, Asphaltic pavement 道路幅:4.9m ~ 5.4m、アスファルト舗装 | Completion date 完成時期(築年月) | | November 2013 2013年11月 | Address 住所 | | Izumisano, Osaka Prefecture Nagataki 1125-3 大阪府泉佐野市長滝1125-3 | Traffic 交通 | | JR Hanwa Line "Nagataki" walk 2 minutes JR阪和線「長滝」歩2分
| Person in charge 担当者より | | Rep Ichiki [Ichiki] 担当者市来【いちき】 | Contact お問い合せ先 | | TEL: 0800-808-7717 [Toll free] mobile phone ・ Also available from PHS
Caller ID is not notified
Please contact the "saw SUUMO (Sumo)"
If it does not lead, If the real estate company TEL:0800-808-7717【通話料無料】携帯電話・PHSからもご利用いただけます
発信者番号は通知されません
「SUUMO(スーモ)を見た」と問い合わせください
つながらない方、不動産会社の方は
| Building coverage, floor area ratio 建ぺい率・容積率 | | Kenpei rate: 60%, Volume ratio: 200% 建ペい率:60%、容積率:200% | Time residents 入居時期 | | Consultation 相談 | Land of the right form 土地の権利形態 | | Ownership 所有権 | Structure and method of construction 構造・工法 | | Wooden 2-story (framing method) 木造2階建(軸組工法) | Use district 用途地域 | | Semi-industrial 準工業 | Land category 地目 | | Residential land 宅地 | Overview and notices その他概要・特記事項 | | Contact: Ichiki [Ichiki] , Building confirmation number: No. Trust 担当者:市来【いちき】、建築確認番号:第トラスト | Company profile 会社概要 | | <Marketing alliance (agency)> Minister of Land, Infrastructure and Transport (6) Article 004081 No. Quanzhou Home Co., Ltd. Yubinbango596-0825 Osaka Kishiwada Habu-cho 5-2-12 <販売提携(代理)>国土交通大臣(6)第004081号泉州ホーム(株)〒596-0825 大阪府岸和田市土生町5-2-12 |
Same specifications photos (appearance)同仕様写真(外観) 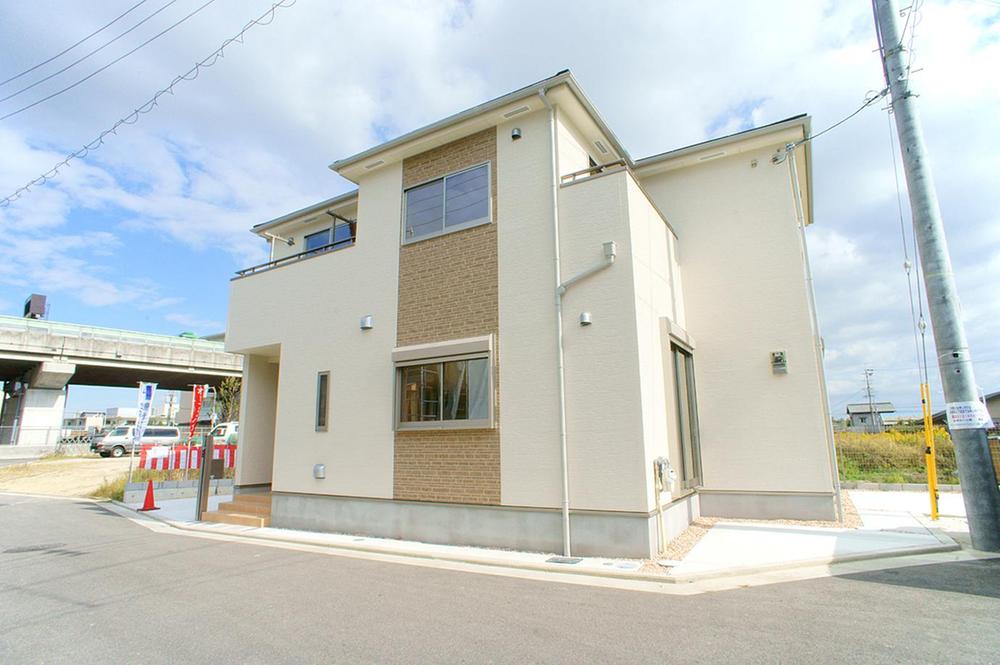 Same specifications Example of construction
同仕様 施工例
Same specifications photos (living)同仕様写真(リビング) 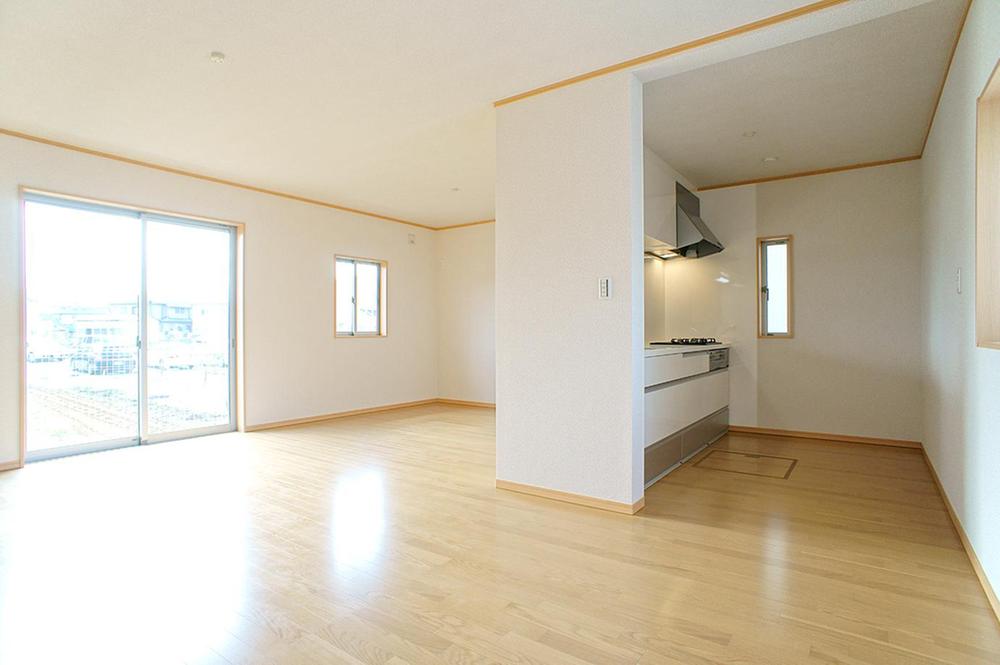 Same specifications Example of construction
同仕様 施工例
Same specifications photo (kitchen)同仕様写真(キッチン) 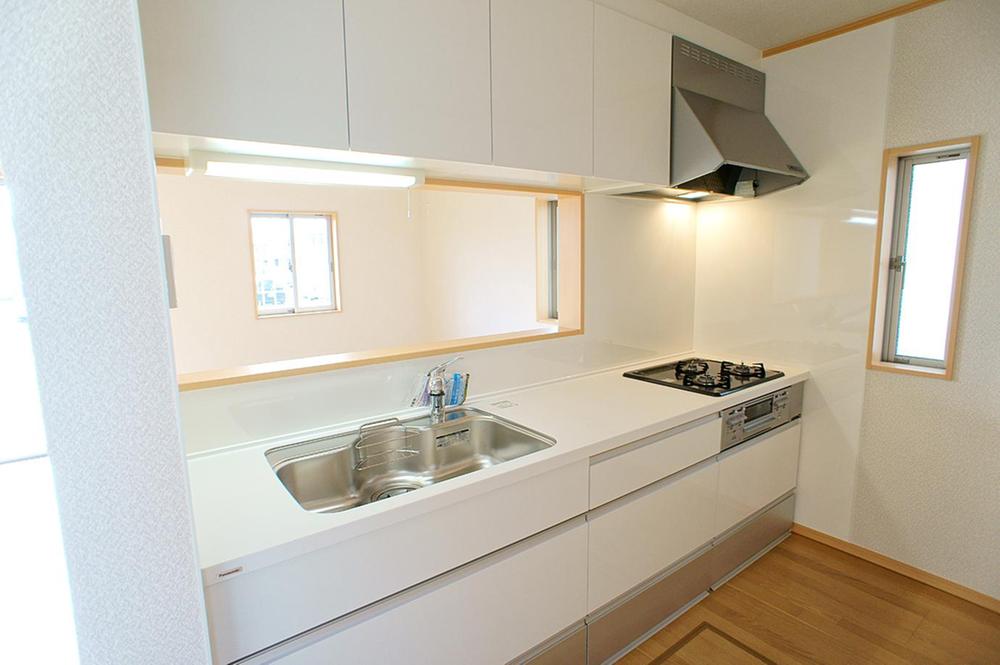 Same specifications Example of construction
同仕様 施工例
Floor plan間取り図 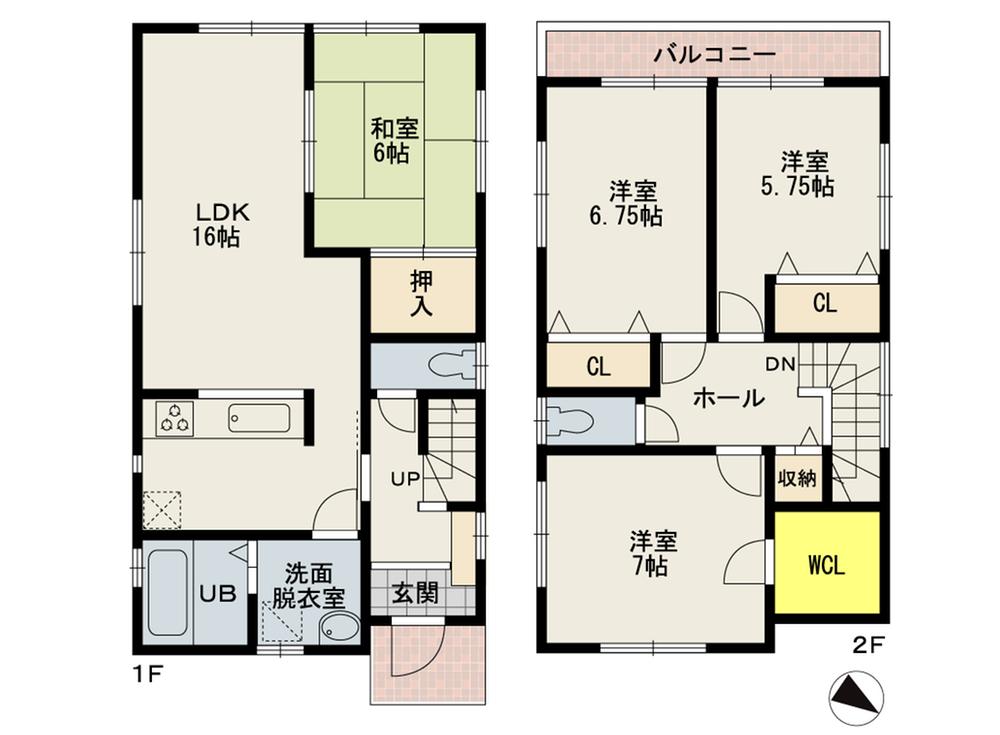 (No. 1 point), Price 24,800,000 yen, 4LDK, Land area 116.49 sq m , Building area 102.67 sq m
(1号地)、価格2480万円、4LDK、土地面積116.49m2、建物面積102.67m2
Same specifications photo (bathroom)同仕様写真(浴室) 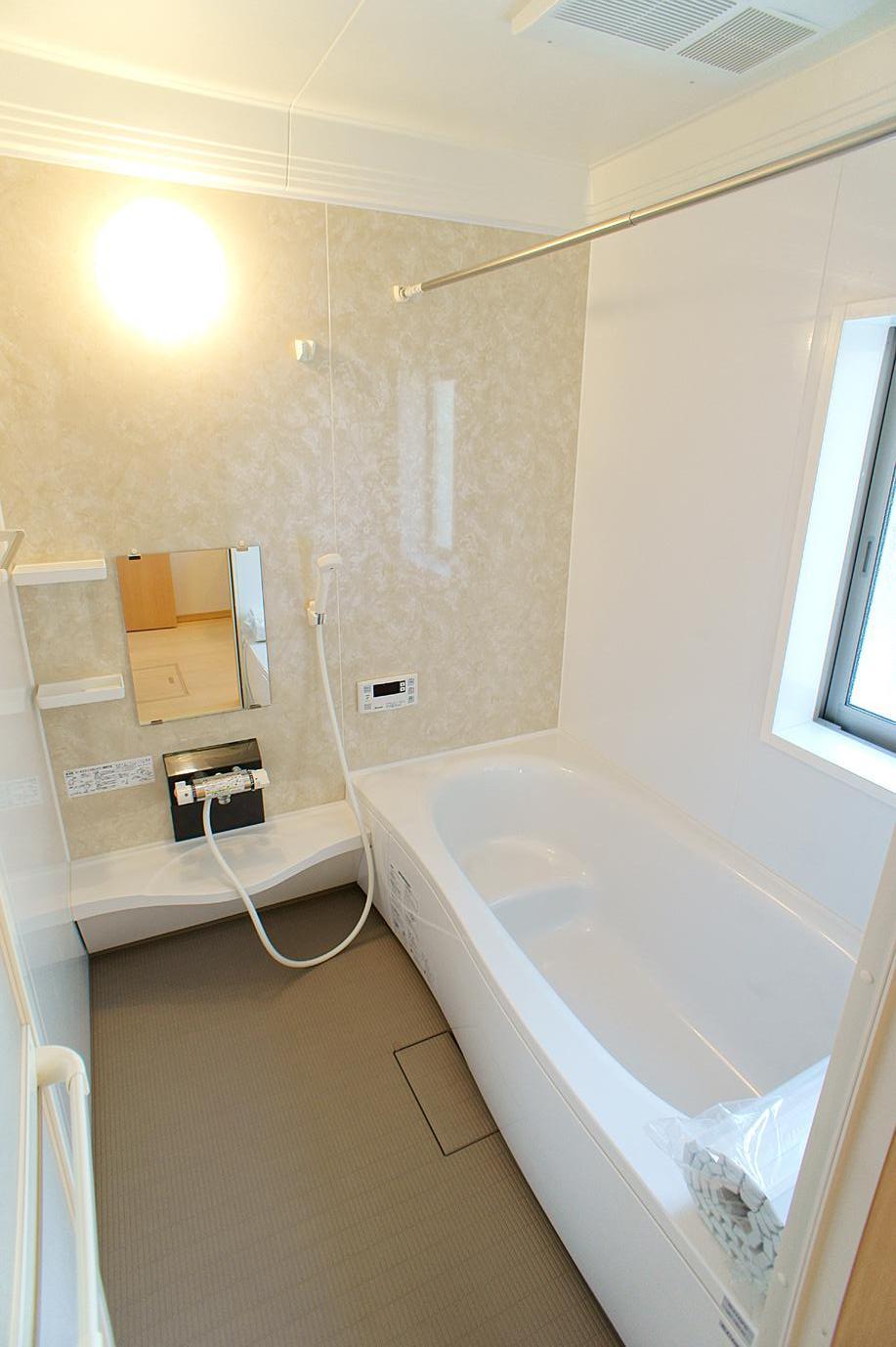 Same specifications Example of construction
同仕様 施工例
Same specifications photos (Other introspection)同仕様写真(その他内観) 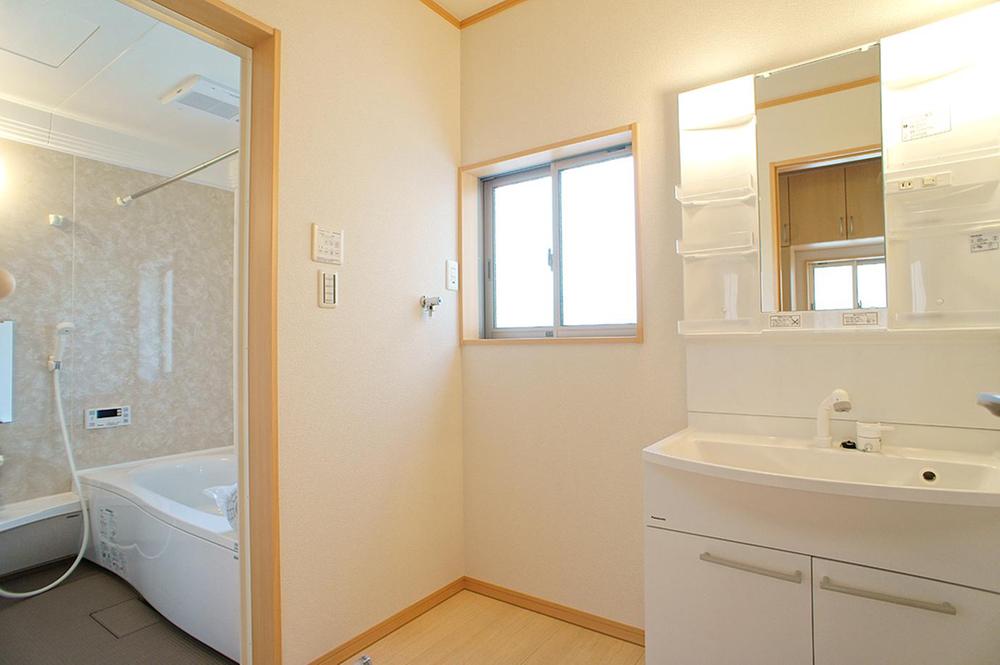 Same specifications Example of construction
同仕様 施工例
Floor plan間取り図 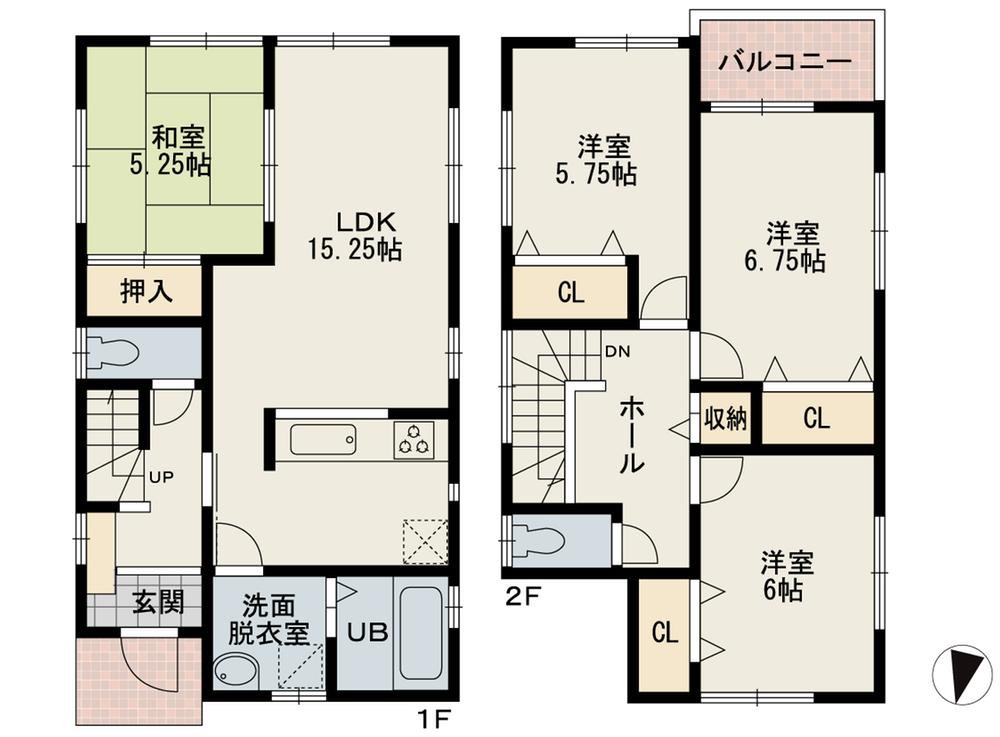 (No. 2 locations), Price 21,800,000 yen, 4LDK, Land area 119.18 sq m , Building area 96.88 sq m
(2号地)、価格2180万円、4LDK、土地面積119.18m2、建物面積96.88m2
Same specifications photos (Other introspection)同仕様写真(その他内観) 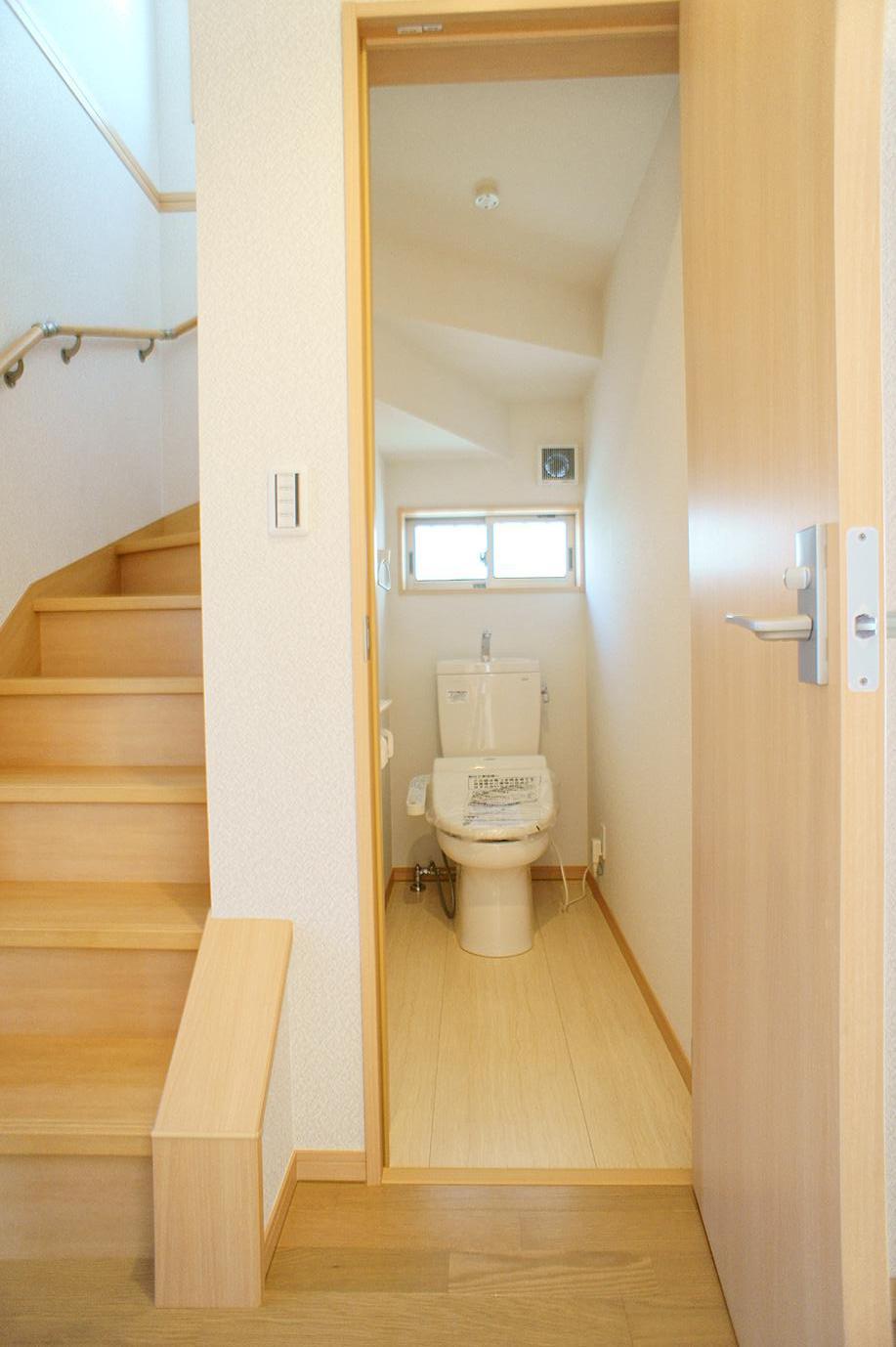 Same specifications Example of construction
同仕様 施工例
Floor plan間取り図 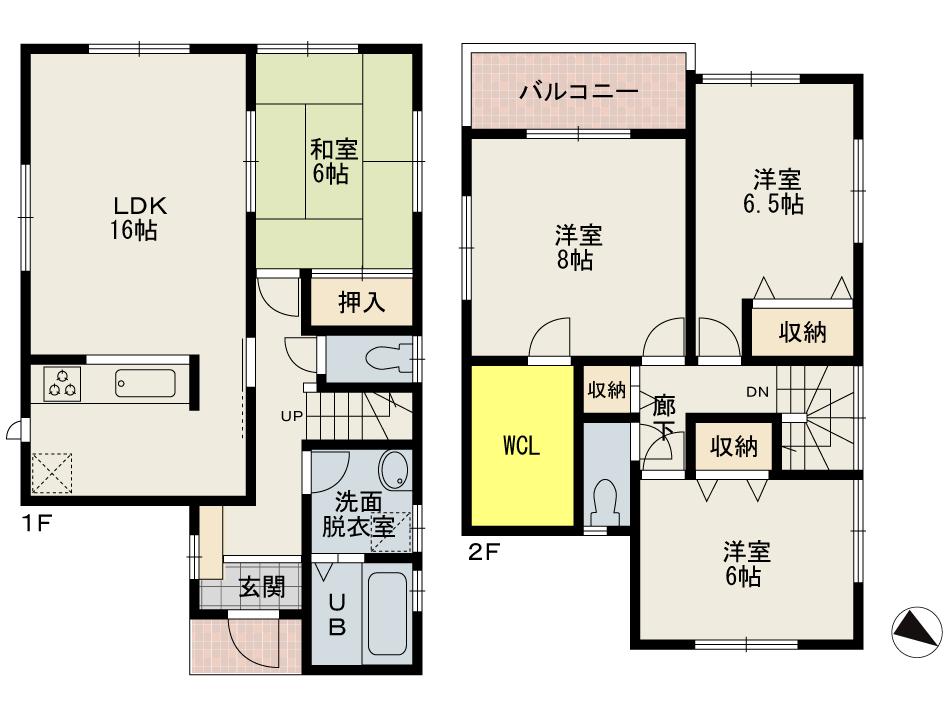 (No. 3 locations), Price 23.8 million yen, 4LDK, Land area 105.09 sq m , Building area 104.33 sq m
(3号地)、価格2380万円、4LDK、土地面積105.09m2、建物面積104.33m2
Same specifications photos (Other introspection)同仕様写真(その他内観) 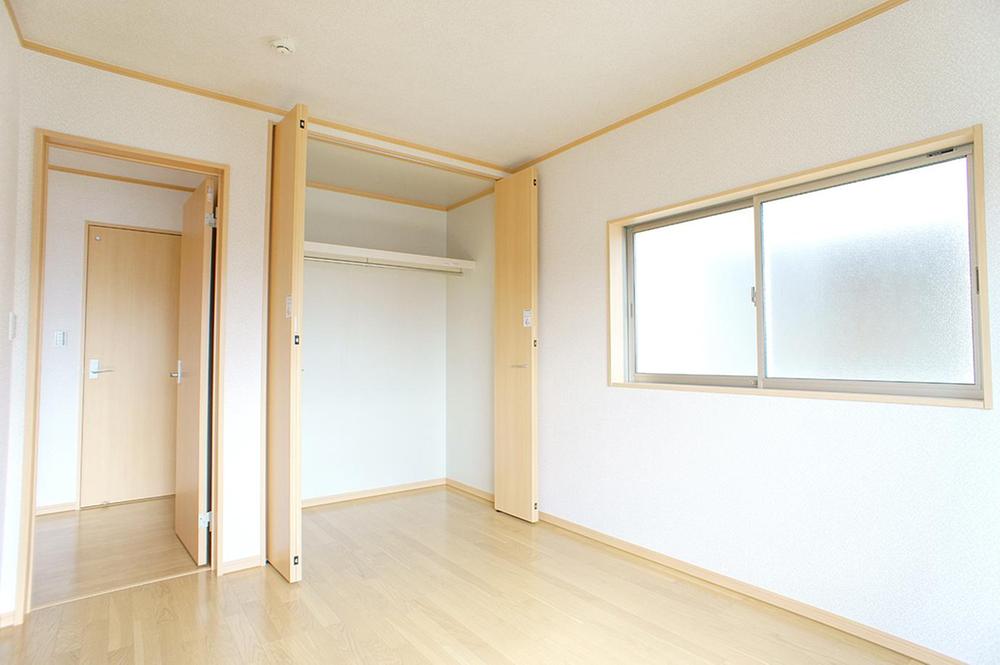 Same specifications Example of construction
同仕様 施工例
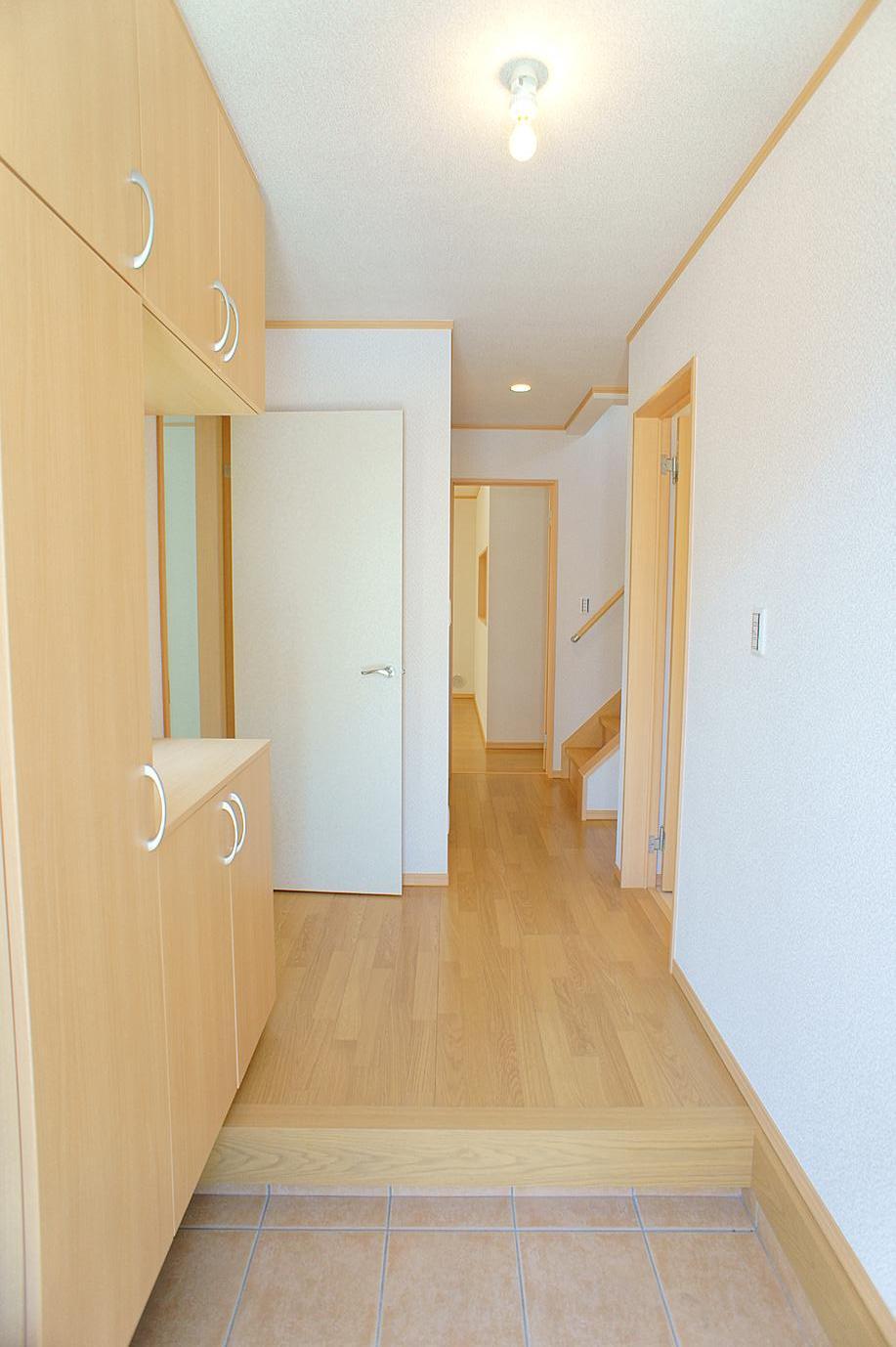 Same specifications Example of construction
同仕様 施工例
Location
|












