New Homes » Kansai » Osaka prefecture » Izumisano
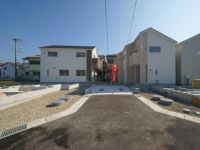 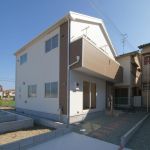
| | Izumisano, Osaka Prefecture 大阪府泉佐野市 |
| Nankai Main Line "Hagurazaki" walk 12 minutes 南海本線「羽倉崎」歩12分 |
| ◎ immediately Available ・ Complete tour being held. Available upon mortgage counseling. Please try compared to you live your rent. ◎即入居可・完成見学会開催中。住宅ローン相談承ります。お住まいのお家賃と比べてみてください。 |
| System kitchen, Bathroom Dryer, LDK15 tatami mats or more, Face-to-face kitchen, 2-story, Double-glazing, Immediate Available, Washbasin with shower, Toilet 2 places, Warm water washing toilet seat, Underfloor Storage, The window in the bathroom, City gas システムキッチン、浴室乾燥機、LDK15畳以上、対面式キッチン、2階建、複層ガラス、即入居可、シャワー付洗面台、トイレ2ヶ所、温水洗浄便座、床下収納、浴室に窓、都市ガス |
Features pickup 特徴ピックアップ | | Immediate Available / System kitchen / Bathroom Dryer / LDK15 tatami mats or more / Washbasin with shower / Face-to-face kitchen / Toilet 2 places / 2-story / Double-glazing / Warm water washing toilet seat / Underfloor Storage / The window in the bathroom / City gas 即入居可 /システムキッチン /浴室乾燥機 /LDK15畳以上 /シャワー付洗面台 /対面式キッチン /トイレ2ヶ所 /2階建 /複層ガラス /温水洗浄便座 /床下収納 /浴室に窓 /都市ガス | Event information イベント情報 | | Open House (Please be sure to ask in advance) schedule / During the public time / 10:00 ~ 18:00 オープンハウス(事前に必ずお問い合わせください)日程/公開中時間/10:00 ~ 18:00 | Price 価格 | | 17.5 million yen ~ 20,900,000 yen 1750万円 ~ 2090万円 | Floor plan 間取り | | 4LDK 4LDK | Units sold 販売戸数 | | 5 units 5戸 | Land area 土地面積 | | 100.07 sq m ~ 101.15 sq m (registration) 100.07m2 ~ 101.15m2(登記) | Building area 建物面積 | | 93.14 sq m ~ 100.03 sq m (registration) 93.14m2 ~ 100.03m2(登記) | Completion date 完成時期(築年月) | | 2013 end of September 2013年9月末 | Address 住所 | | Izumisano, Osaka Prefecture Shin'yasumatsu 2-1332 大阪府泉佐野市新安松2-1332 | Traffic 交通 | | Nankai Main Line "Hagurazaki" walk 12 minutes 南海本線「羽倉崎」歩12分
| Person in charge 担当者より | | The person in charge Tanaka 担当者田中 | Contact お問い合せ先 | | TEL: 0800-808-7717 [Toll free] mobile phone ・ Also available from PHS
Caller ID is not notified
Please contact the "saw SUUMO (Sumo)"
If it does not lead, If the real estate company TEL:0800-808-7717【通話料無料】携帯電話・PHSからもご利用いただけます
発信者番号は通知されません
「SUUMO(スーモ)を見た」と問い合わせください
つながらない方、不動産会社の方は
| Most price range 最多価格帯 | | 17 million yen (4 units) 1700万円台(4戸) | Building coverage, floor area ratio 建ぺい率・容積率 | | Kenpei rate: 60%, Volume ratio: 200% 建ペい率:60%、容積率:200% | Time residents 入居時期 | | Immediate available 即入居可 | Land of the right form 土地の権利形態 | | Ownership 所有権 | Structure and method of construction 構造・工法 | | Wooden 2-story (framing method) 木造2階建(軸組工法) | Use district 用途地域 | | Semi-industrial, One dwelling 準工業、1種住居 | Land category 地目 | | Residential land 宅地 | Overview and notices その他概要・特記事項 | | Contact: Tanaka, Building confirmation number: first H25SHC 担当者:田中、建築確認番号:第H25SHC | Company profile 会社概要 | | <Mediation> Minister of Land, Infrastructure and Transport (6) No. 004081 Quanzhou Home Co., Ltd. Yubinbango596-0825 Osaka Kishiwada Habu-cho 5-2-12 <仲介>国土交通大臣(6)第004081号泉州ホーム(株)〒596-0825 大阪府岸和田市土生町5-2-12 |
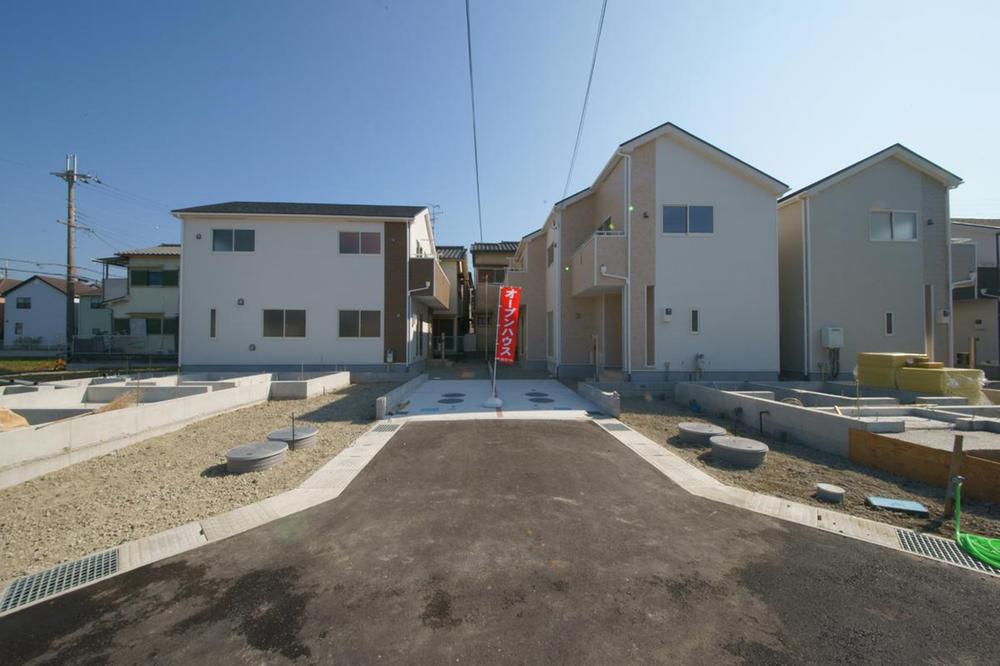 Local photos, including front road
前面道路含む現地写真
Local appearance photo現地外観写真 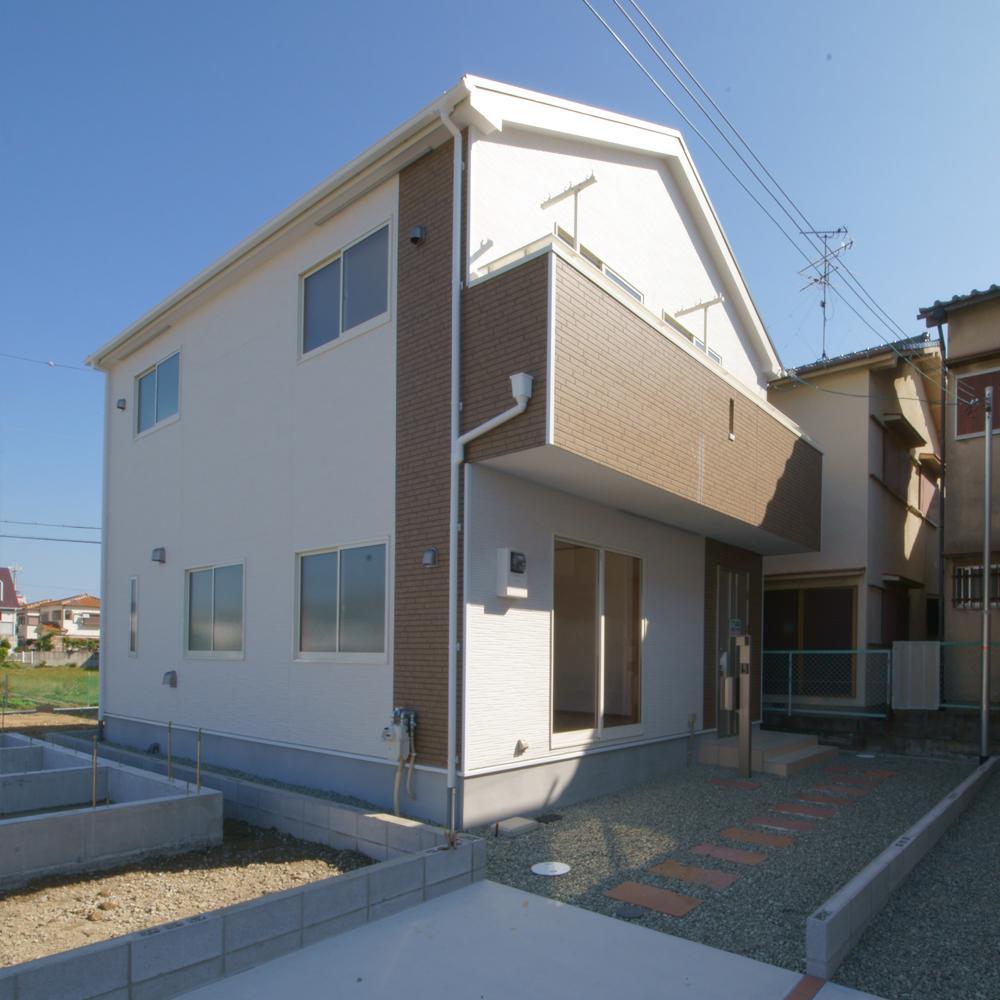 No. 2 place
2号地
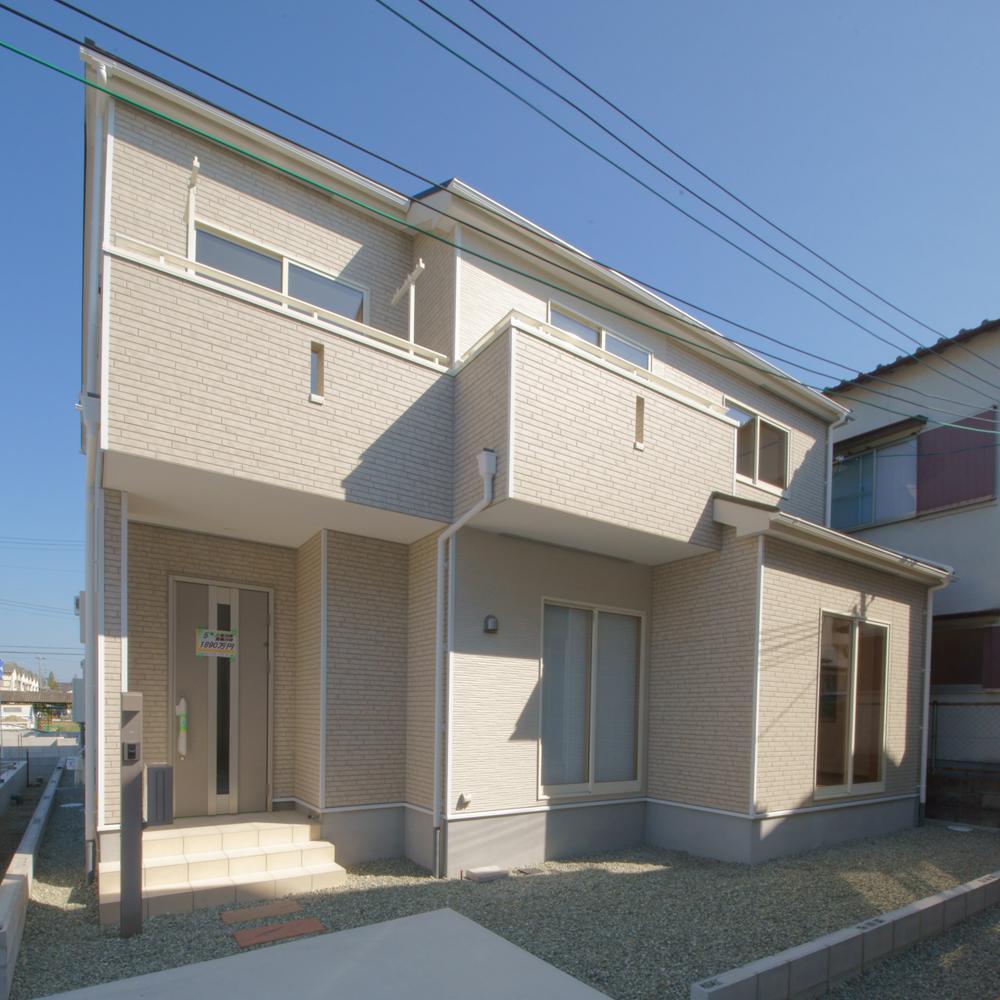 No. 5 areas
5号地
Floor plan間取り図  (Building 2), Price 17.5 million yen, 4LDK, Land area 101.15 sq m , Building area 94.76 sq m
(2号棟)、価格1750万円、4LDK、土地面積101.15m2、建物面積94.76m2
Local appearance photo現地外観写真 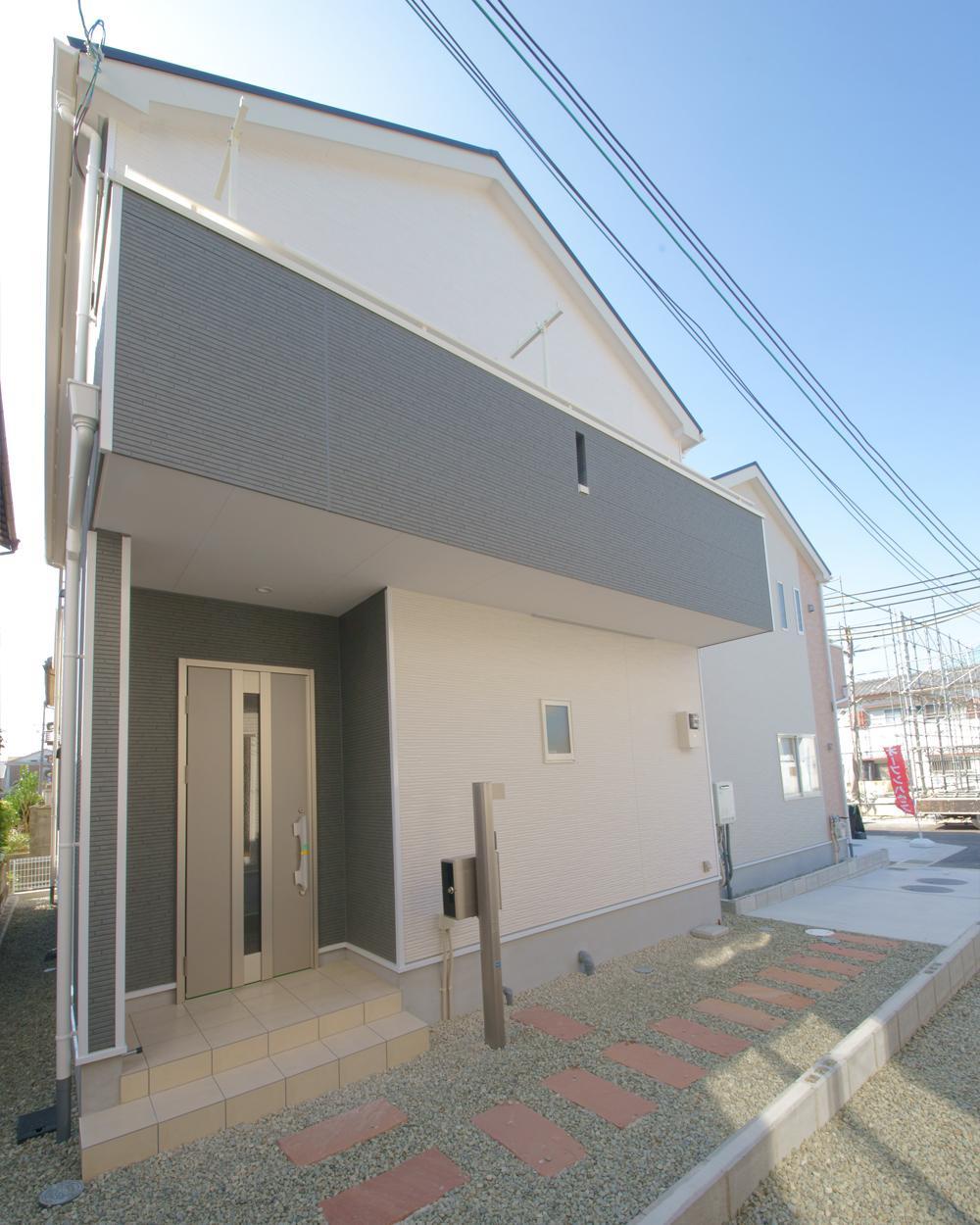 No. 6 areas
6号地
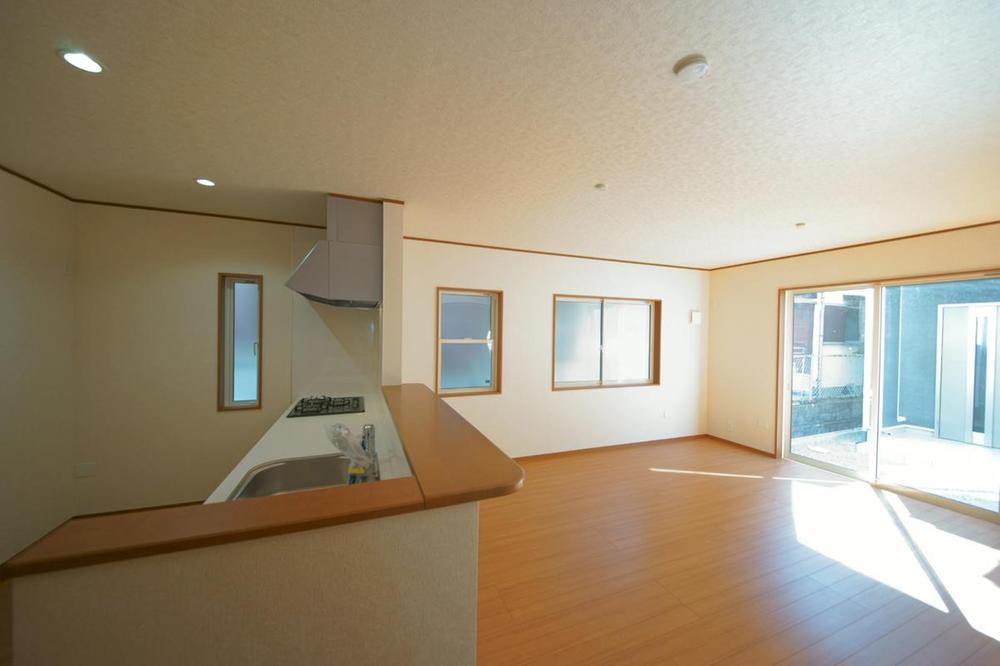 Living
リビング
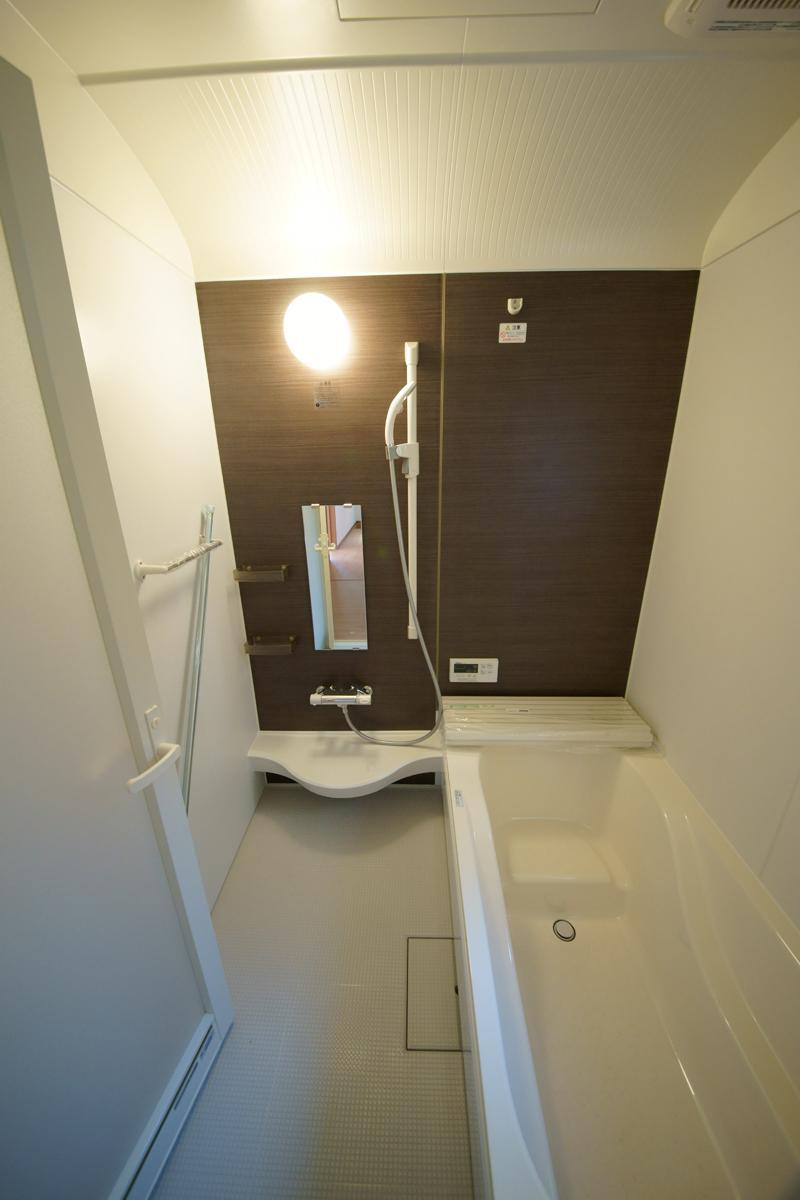 Bathroom
浴室
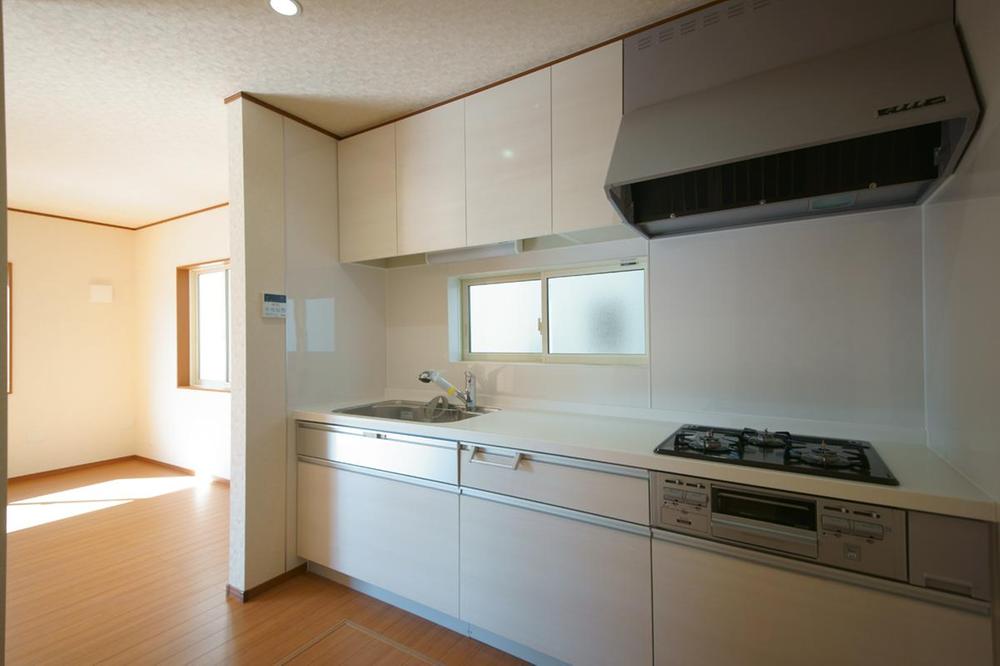 Kitchen
キッチン
Non-living roomリビング以外の居室 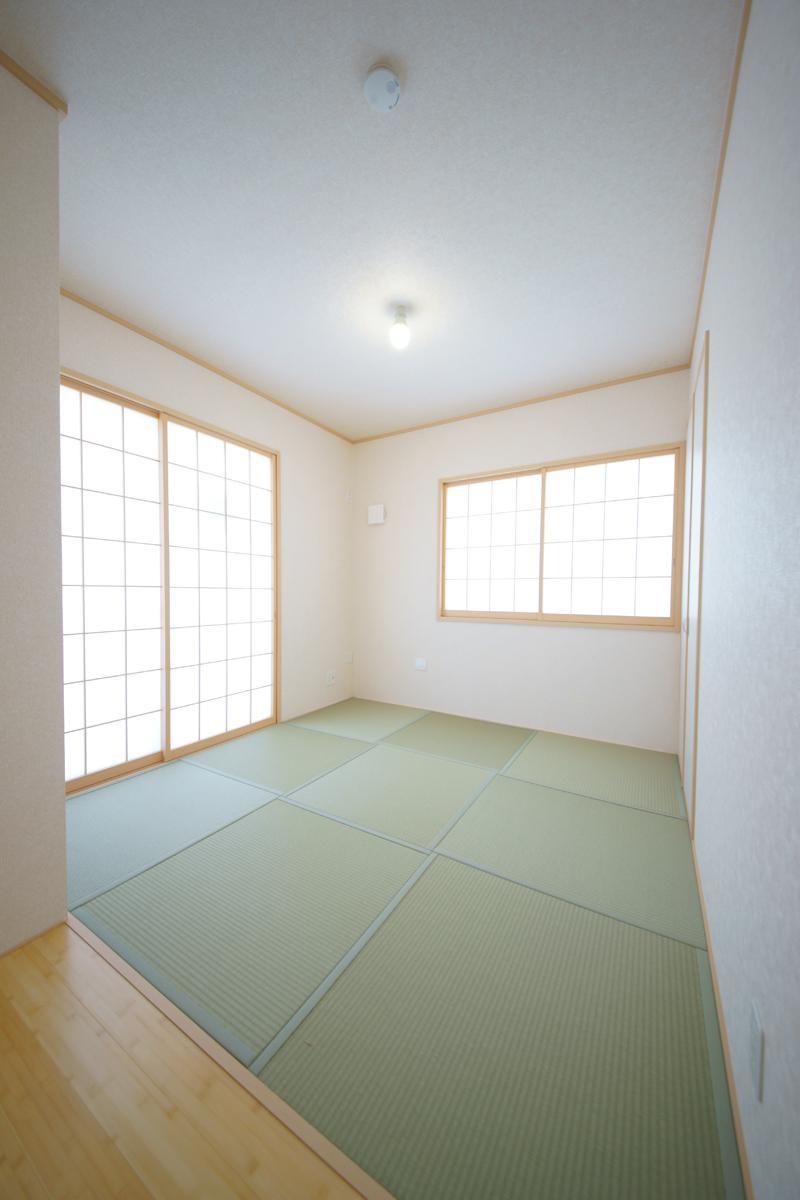 Japanese style room
和室
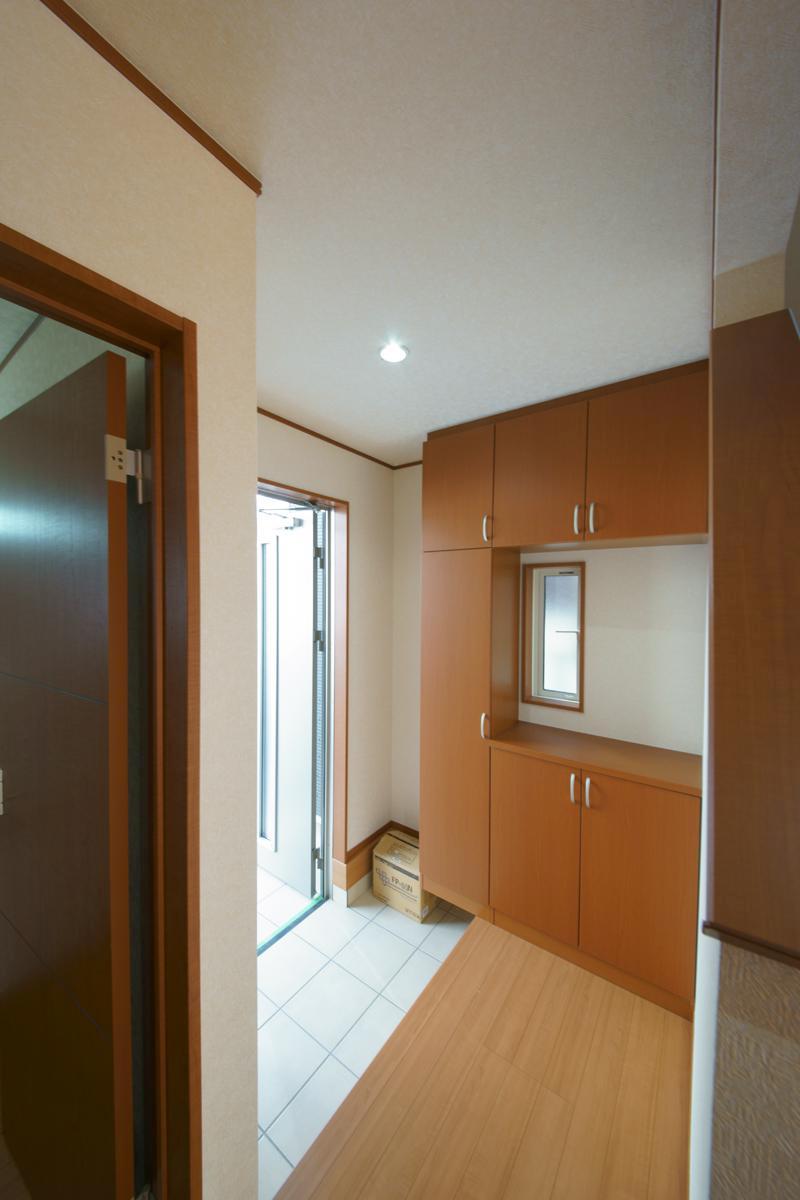 Entrance
玄関
Receipt収納 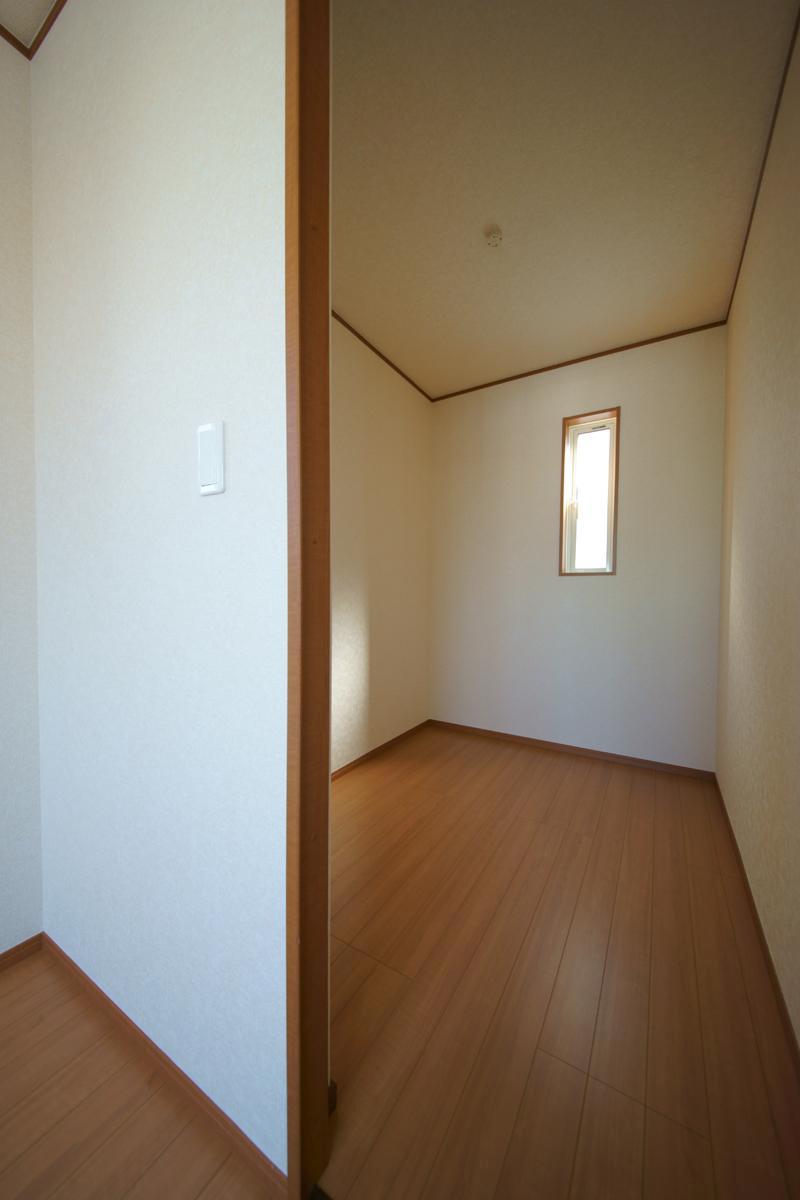 Walk-in closet
ウォークインクローゼット
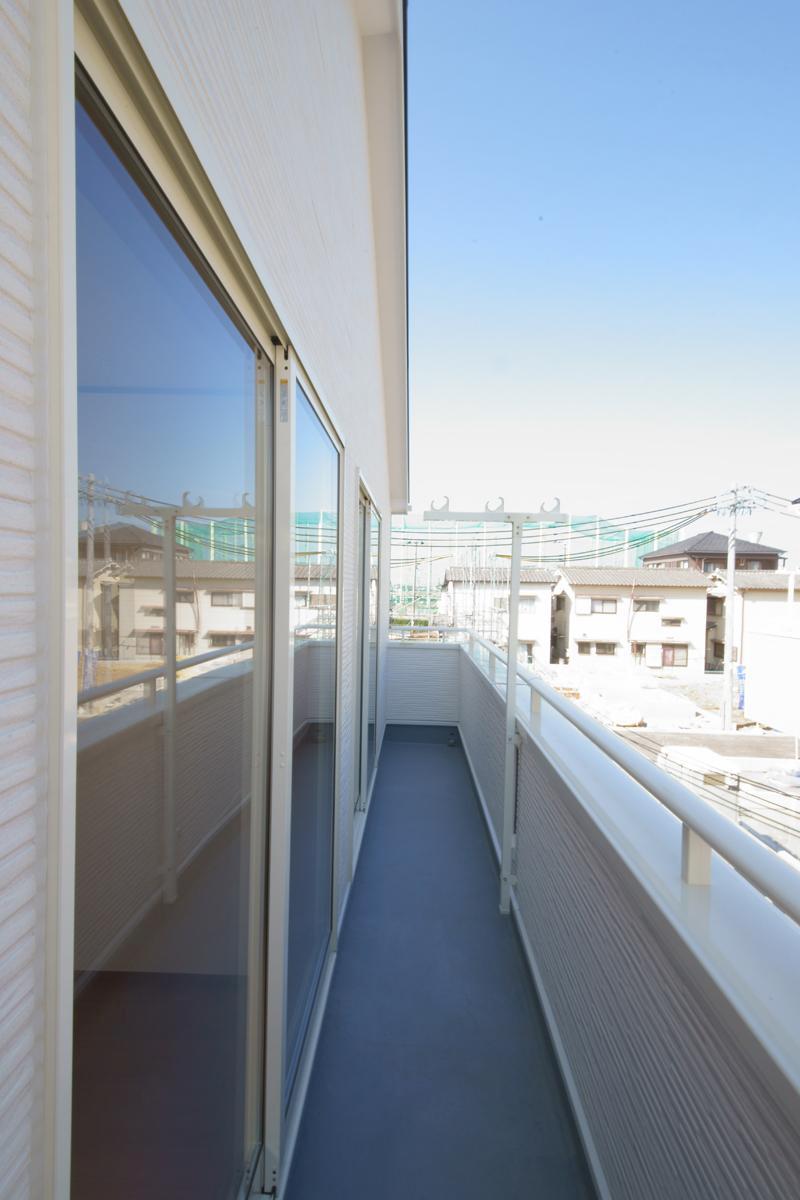 Balcony
バルコニー
Floor plan間取り図 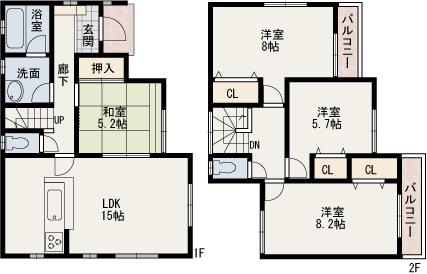 (3 Building), Price 17,900,000 yen, 4LDK, Land area 100.47 sq m , Building area 98 sq m
(3号棟)、価格1790万円、4LDK、土地面積100.47m2、建物面積98m2
Local appearance photo現地外観写真 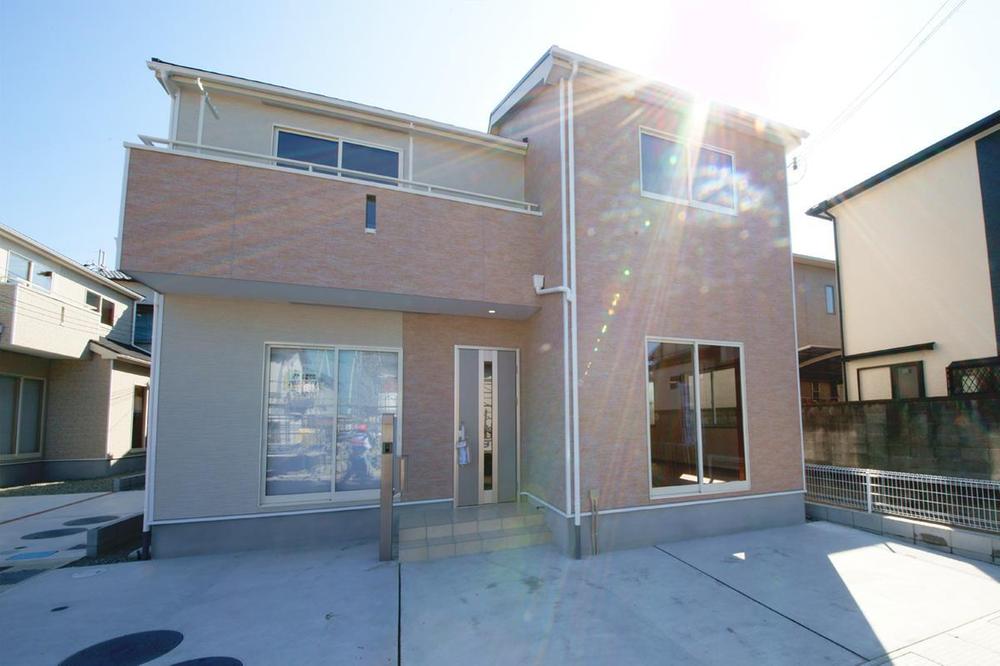 No. 7 land
7号地
Non-living roomリビング以外の居室 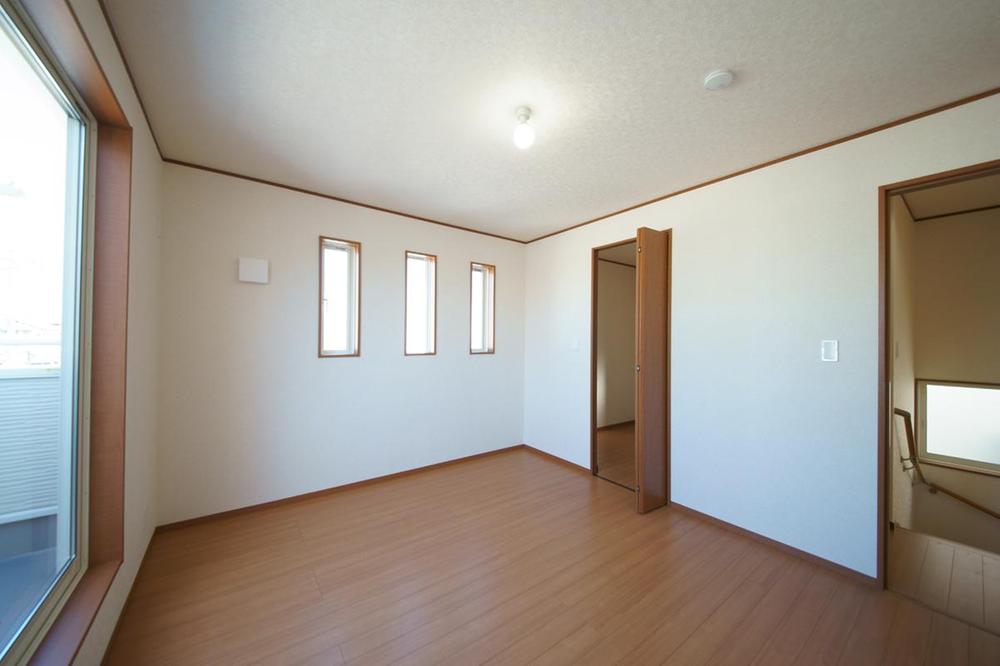 Western style room
洋室
Floor plan間取り図 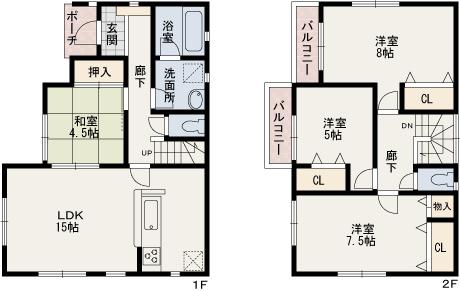 (5 Building), Price 17.5 million yen, 4LDK, Land area 100.07 sq m , Building area 95.58 sq m
(5号棟)、価格1750万円、4LDK、土地面積100.07m2、建物面積95.58m2
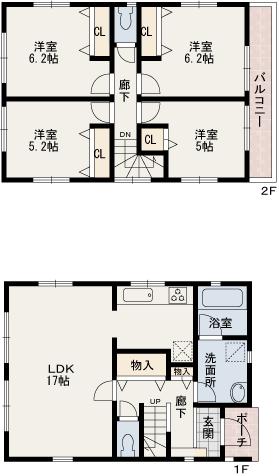 (6 Building), Price 17.5 million yen, 4LDK, Land area 100.73 sq m , Building area 93.14 sq m
(6号棟)、価格1750万円、4LDK、土地面積100.73m2、建物面積93.14m2
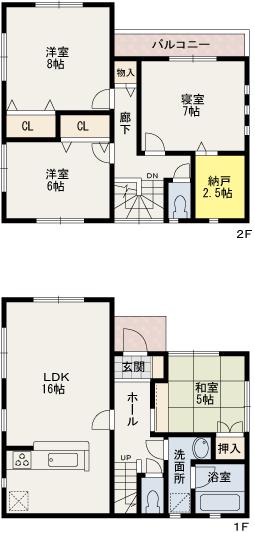 (7 Building), Price 20,900,000 yen, 4LDK, Land area 100.24 sq m , Building area 100.03 sq m
(7号棟)、価格2090万円、4LDK、土地面積100.24m2、建物面積100.03m2
Location
|



















