New Homes » Kansai » Osaka prefecture » Izumisano
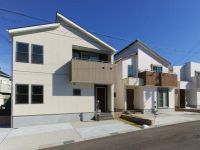 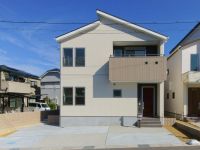
| | Izumisano, Osaka Prefecture 大阪府泉佐野市 |
| JR Hanwa Line "Kumatori" walk 14 minutes JR阪和線「熊取」歩14分 |
| ◎ model house three buildings / [Open House held in] JR Hanwa Line "Kumatori" station 14 mins / Nankai Main Line "Izumisano" station Walk 24 minutes countryside ・ A natural rich living environment. ◎モデルハウス3棟/【オープンハウス開催中】JR阪和線「熊取」駅 徒歩14分/南海本線「泉佐野」駅 徒歩24分田園風景・自然の豊富な住環境です。 |
| ■ Site 40 square meters or more / Parking Space 2 ~ Three ■ All houses all-electric / Large sunlight power generation system with ■敷地40坪以上/駐車スペース2 ~ 3台■全戸オール電化/大陽光発電システムつき |
Features pickup 特徴ピックアップ | | Measures to conserve energy / Long-term high-quality housing / Corresponding to the flat-35S / Solar power system / Pre-ground survey / Parking two Allowed / Immediate Available / System kitchen / Bathroom Dryer / Yang per good / A quiet residential area / LDK15 tatami mats or more / Or more before road 6m / Japanese-style room / Shaping land / Idyll / Washbasin with shower / Face-to-face kitchen / Toilet 2 places / 2-story / Double-glazing / Warm water washing toilet seat / Underfloor Storage / TV monitor interphone / Leafy residential area / Southwestward / Dish washing dryer / All-electric 省エネルギー対策 /長期優良住宅 /フラット35Sに対応 /太陽光発電システム /地盤調査済 /駐車2台可 /即入居可 /システムキッチン /浴室乾燥機 /陽当り良好 /閑静な住宅地 /LDK15畳以上 /前道6m以上 /和室 /整形地 /田園風景 /シャワー付洗面台 /対面式キッチン /トイレ2ヶ所 /2階建 /複層ガラス /温水洗浄便座 /床下収納 /TVモニタ付インターホン /緑豊かな住宅地 /南西向き /食器洗乾燥機 /オール電化 | Event information イベント情報 | | Open House (Please be sure to ask in advance) schedule / During the public time / 10:00 ~ 18:00 can be your tour of the day. still, Because there is if you want to keep you waiting, We recommend advance reservations. オープンハウス(事前に必ずお問い合わせください)日程/公開中時間/10:00 ~ 18:00当日のご見学が可能です。尚、お待たせする場合がございますので、事前のご予約をおすすめしております。 | Price 価格 | | 23.5 million yen ・ 25,800,000 yen 2350万円・2580万円 | Floor plan 間取り | | 4LDK 4LDK | Units sold 販売戸数 | | 2 units 2戸 | Total units 総戸数 | | 9 units 9戸 | Land area 土地面積 | | 141.42 sq m ・ 149.83 sq m (42.77 tsubo ・ 45.32 tsubo) (Registration) 141.42m2・149.83m2(42.77坪・45.32坪)(登記) | Building area 建物面積 | | 102.67 sq m ・ 108.89 sq m (31.05 tsubo ・ 32.93 tsubo) (Registration) 102.67m2・108.89m2(31.05坪・32.93坪)(登記) | Driveway burden-road 私道負担・道路 | | Road width: 6m, Asphaltic pavement 道路幅:6m、アスファルト舗装 | Completion date 完成時期(築年月) | | October 2013 2013年10月 | Address 住所 | | Izumisano, Osaka Prefecture middle. 大阪府泉佐野市中庄 | Traffic 交通 | | JR Hanwa Line "Kumatori" walk 14 minutes
Nankai Main Line "Izumisano" walk 24 minutes
Nankai Main Line "Iharanosato" walk 23 minutes JR阪和線「熊取」歩14分
南海本線「泉佐野」歩24分
南海本線「井原里」歩23分
| Related links 関連リンク | | [Related Sites of this company] 【この会社の関連サイト】 | Person in charge 担当者より | | Person in charge of real-estate and building FP Hidaka Nobuyuki Age: 30 Daigyokai experience: hard to stand in the same eyes as the three-year customer, Help you find your house. 担当者宅建FP日高 信幸年齢:30代業界経験:3年お客様と同じ目線に立って一生懸命、お住まい探しをお手伝いします。 | Contact お問い合せ先 | | TEL: 0800-808-7717 [Toll free] mobile phone ・ Also available from PHS
Caller ID is not notified
Please contact the "saw SUUMO (Sumo)"
If it does not lead, If the real estate company TEL:0800-808-7717【通話料無料】携帯電話・PHSからもご利用いただけます
発信者番号は通知されません
「SUUMO(スーモ)を見た」と問い合わせください
つながらない方、不動産会社の方は
| Building coverage, floor area ratio 建ぺい率・容積率 | | Kenpei rate: 40%, Volume ratio: 200% 建ペい率:40%、容積率:200% | Time residents 入居時期 | | Immediate available 即入居可 | Land of the right form 土地の権利形態 | | Ownership 所有権 | Structure and method of construction 構造・工法 | | Wooden 2-story (framing method) 木造2階建(軸組工法) | Use district 用途地域 | | One dwelling 1種住居 | Overview and notices その他概要・特記事項 | | Contact: Hidaka Nobuyuki 担当者:日高 信幸 | Company profile 会社概要 | | <Marketing alliance (agency)> Minister of Land, Infrastructure and Transport (6) Article 004081 No. Quanzhou Home Co., Ltd. Yubinbango596-0825 Osaka Kishiwada Habu-cho 5-2-12 <販売提携(代理)>国土交通大臣(6)第004081号泉州ホーム(株)〒596-0825 大阪府岸和田市土生町5-2-12 |
Local photos, including front road前面道路含む現地写真 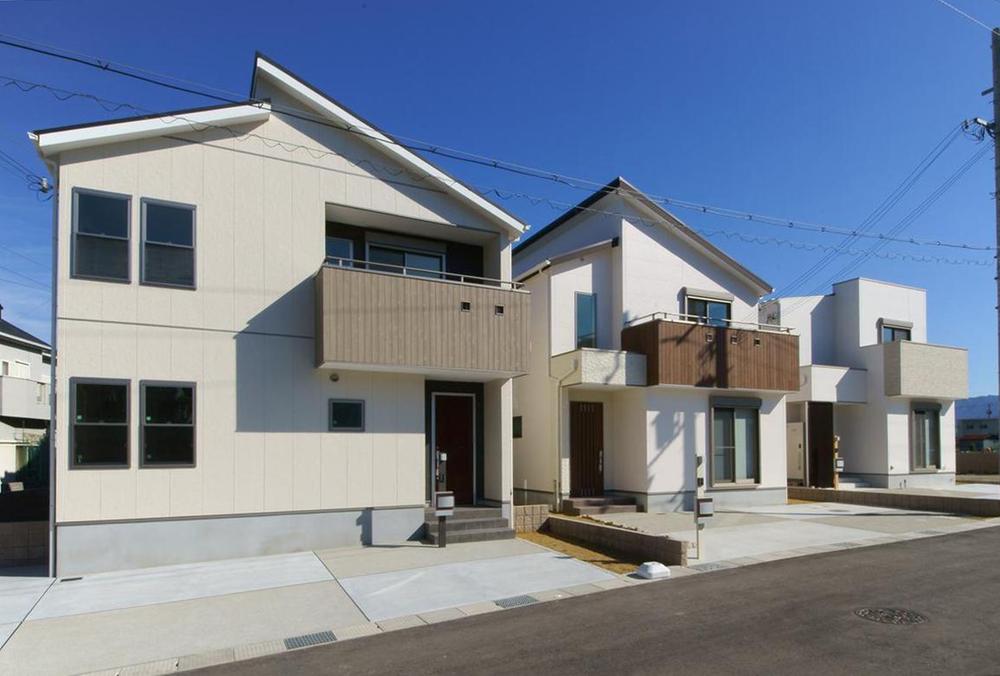 From left 1 ~ 3 Building appearance (2013 November shooting)
左から1 ~ 3号棟外観(2013年11月撮影)
Local appearance photo現地外観写真 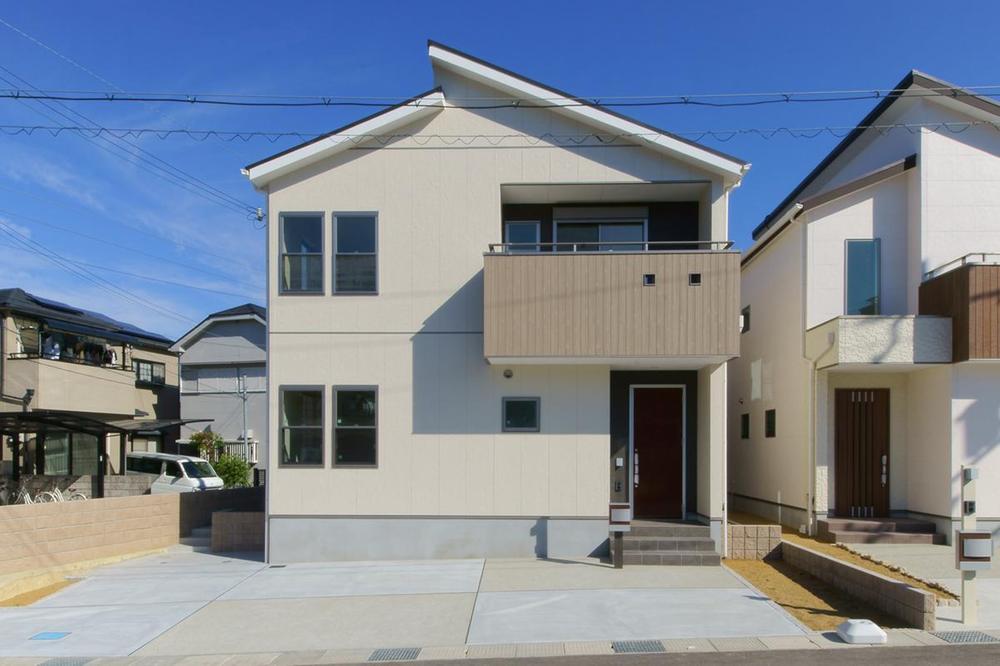 1 Building Appearance (2013 November shooting)
1号棟 外観(2013年11月撮影)
Floor plan間取り図 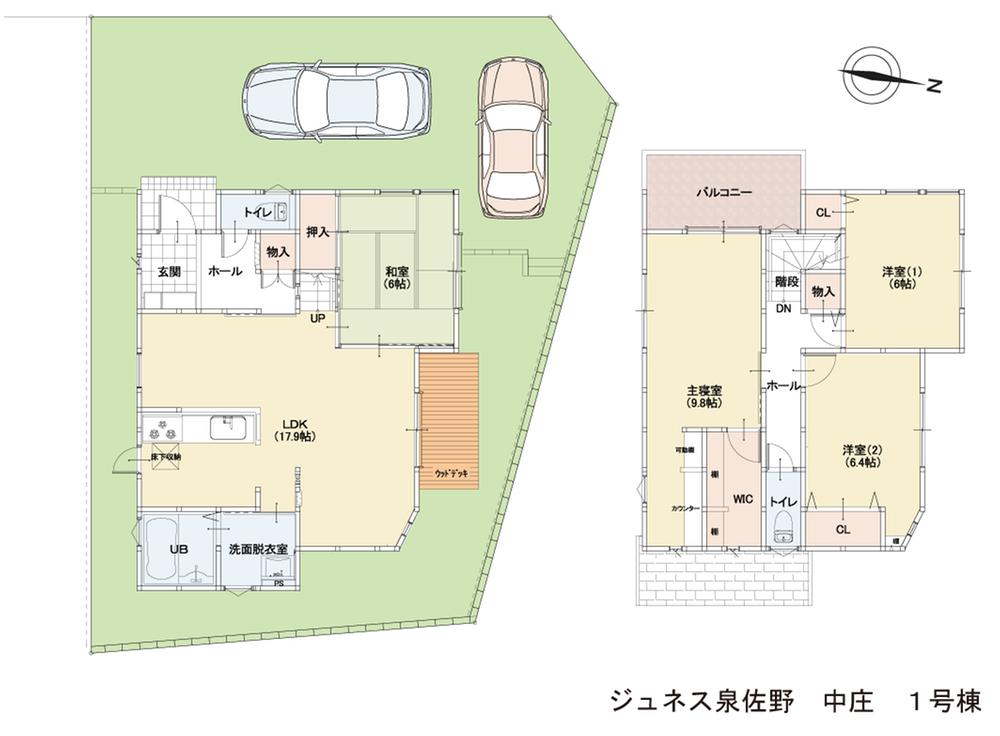 (No. 1 point), Price 25,800,000 yen, 4LDK, Land area 149.83 sq m , Building area 108.89 sq m
(1号地)、価格2580万円、4LDK、土地面積149.83m2、建物面積108.89m2
Other introspectionその他内観 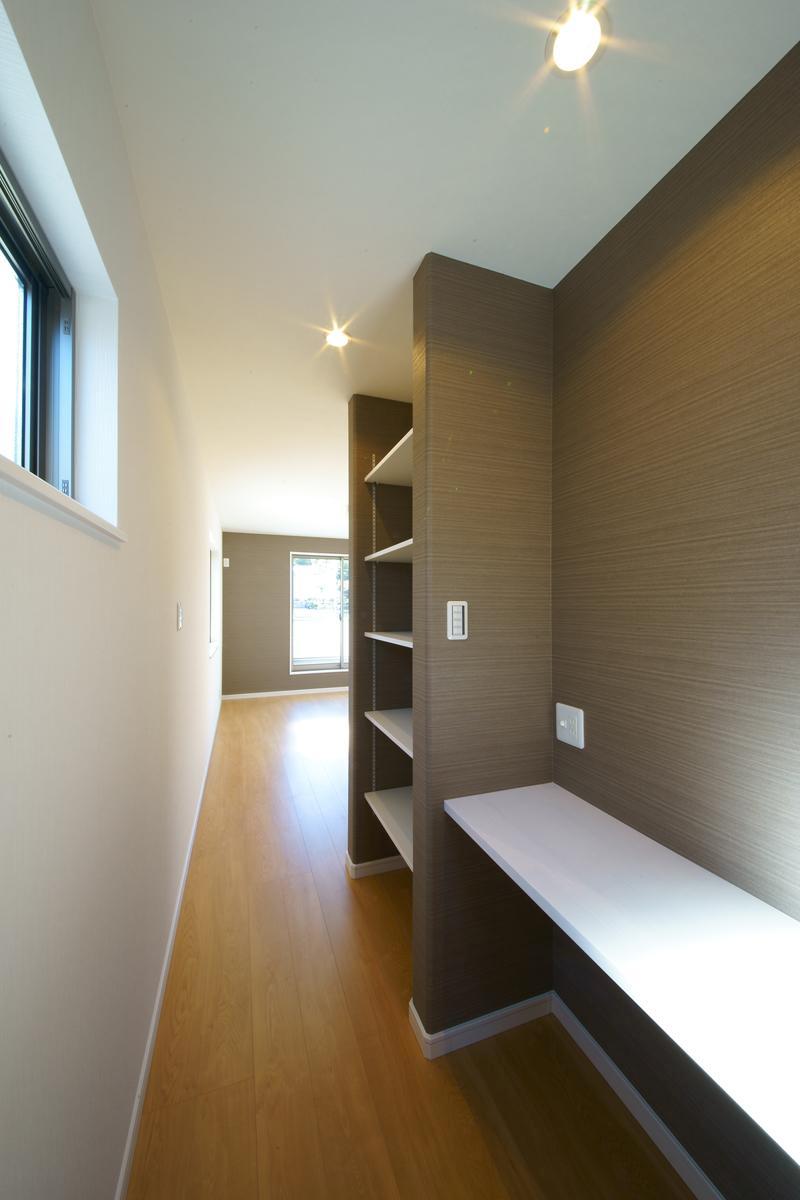 1 Building Study (2013 November shooting)
1号棟 書斎(2013年11月撮影)
Livingリビング 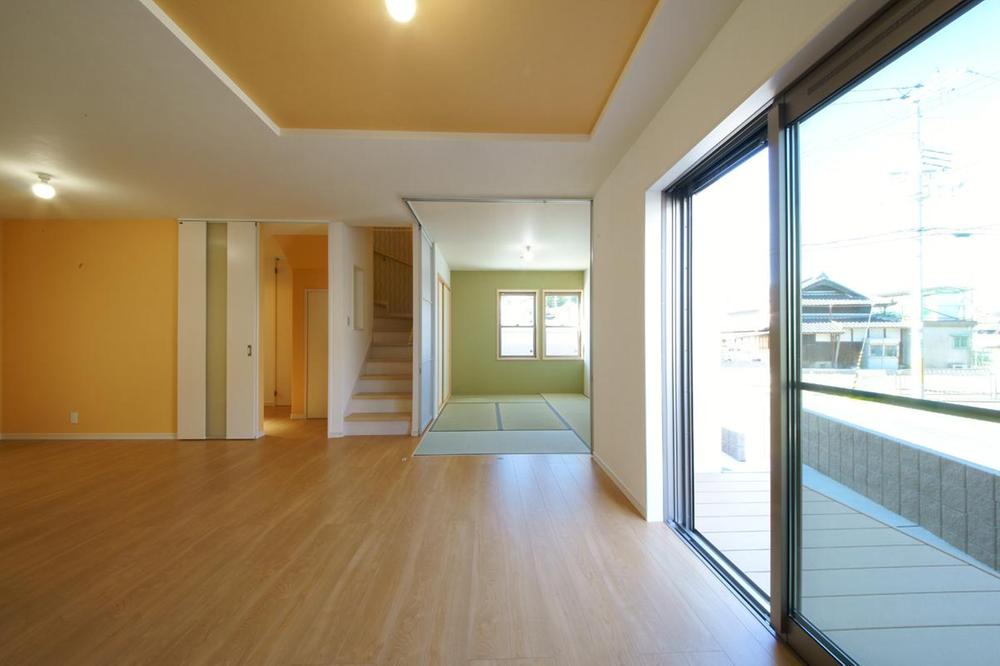 1 Building Living (2013 November shooting)
1号棟 リビング(2013年11月撮影)
Kitchenキッチン 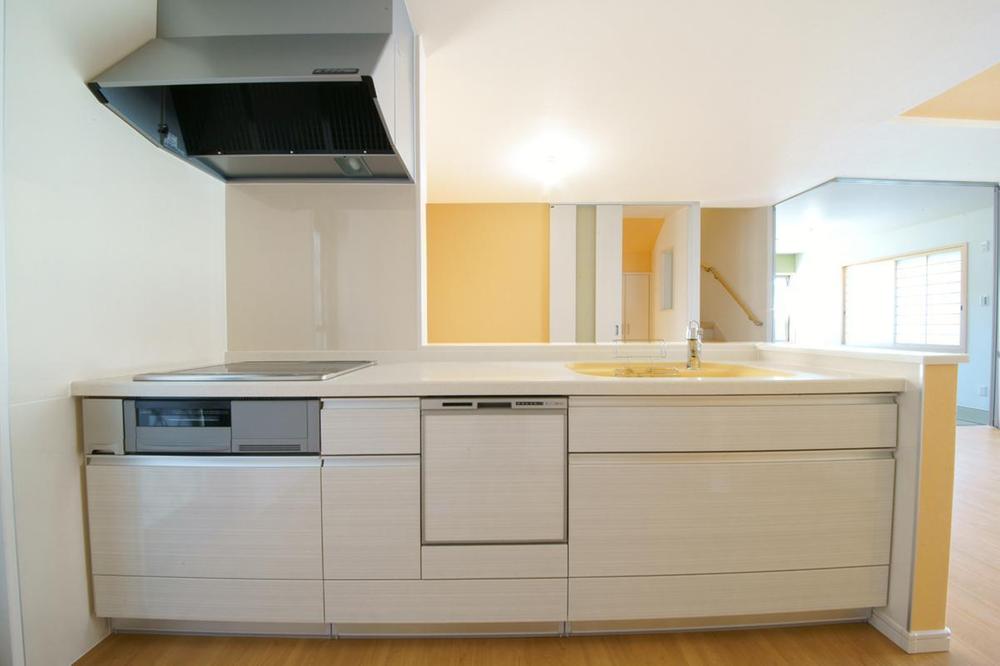 1 Building Kitchen (2013 November shooting)
1号棟 キッチン(2013年11月撮影)
Other introspectionその他内観 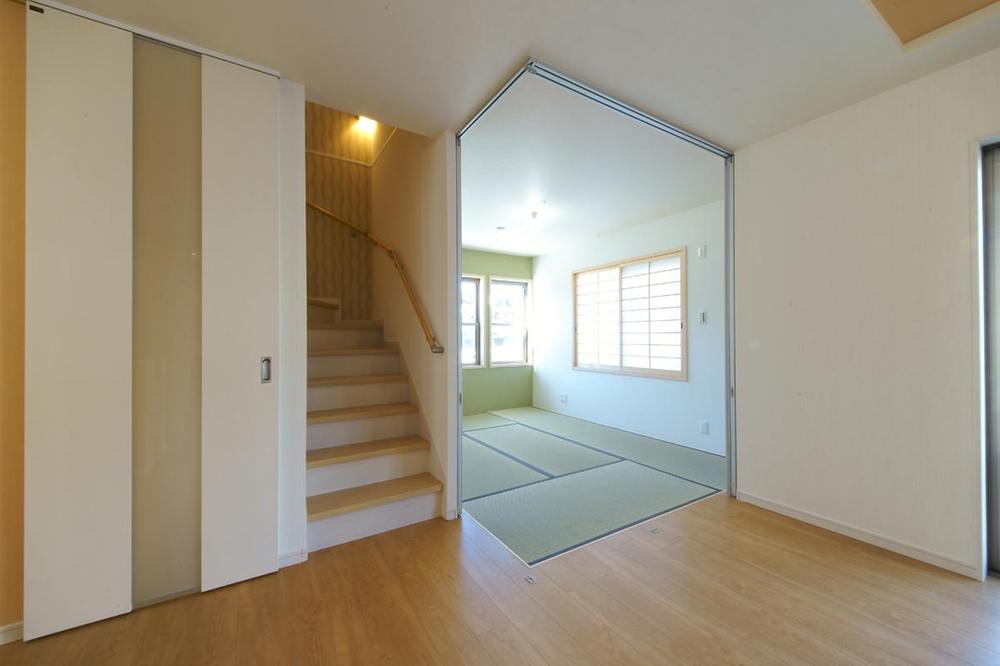 1 Building Japanese-style room (2013 November shooting)
1号棟 和室(2013年11月撮影)
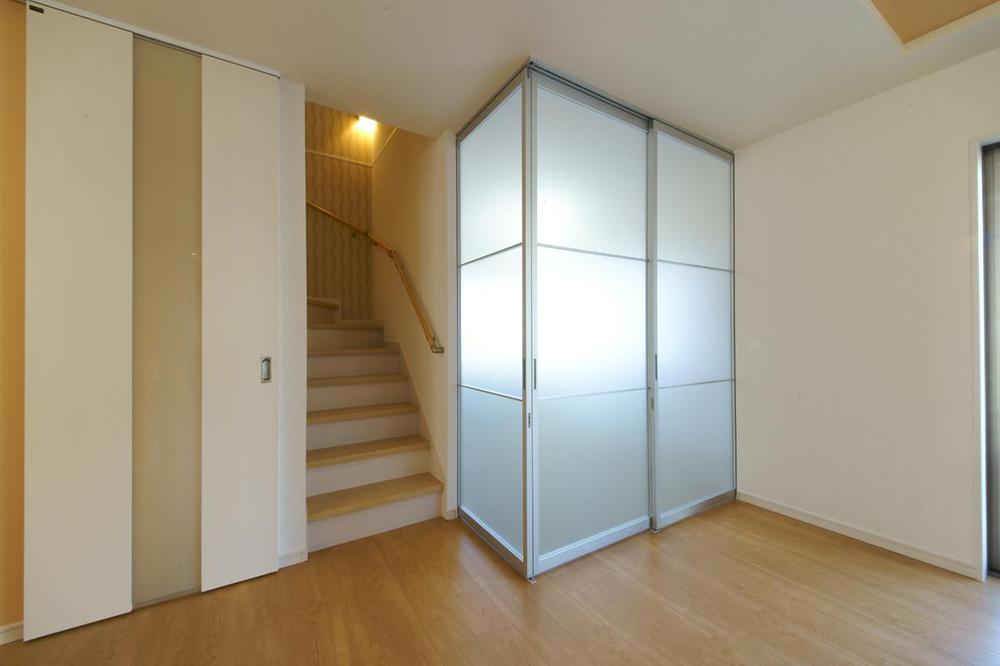 1 Building Japanese-style room (2013 November shooting)
1号棟 和室(2013年11月撮影)
Receipt収納 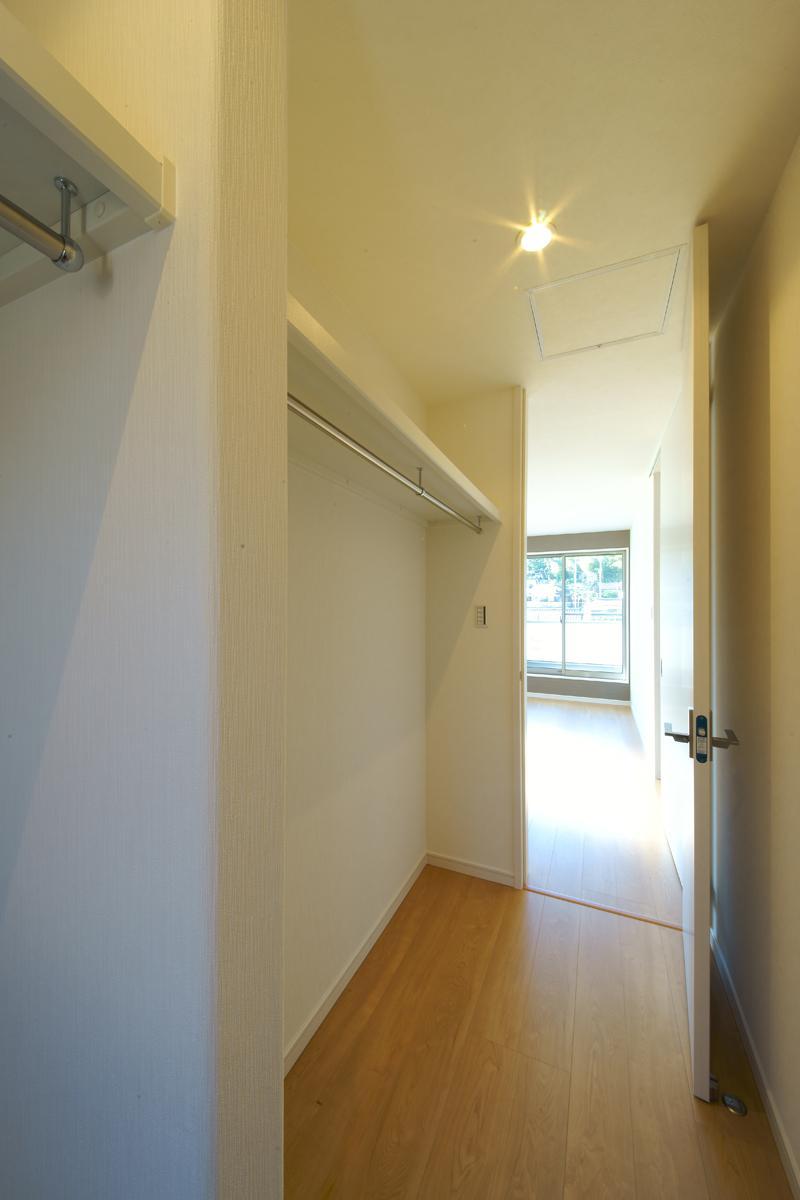 1 Building Walk-in closet (2013 November shooting)
1号棟 ウォークインクローゼット(2013年11月撮影)
Other introspectionその他内観 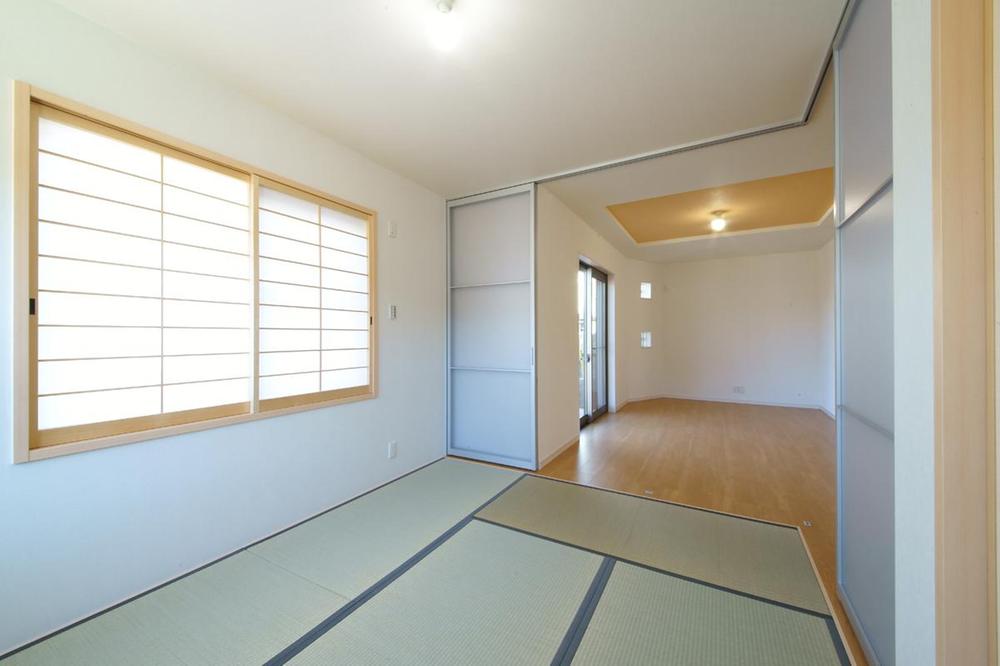 1 Building Japanese-style room (2013 November shooting)
1号棟 和室(2013年11月撮影)
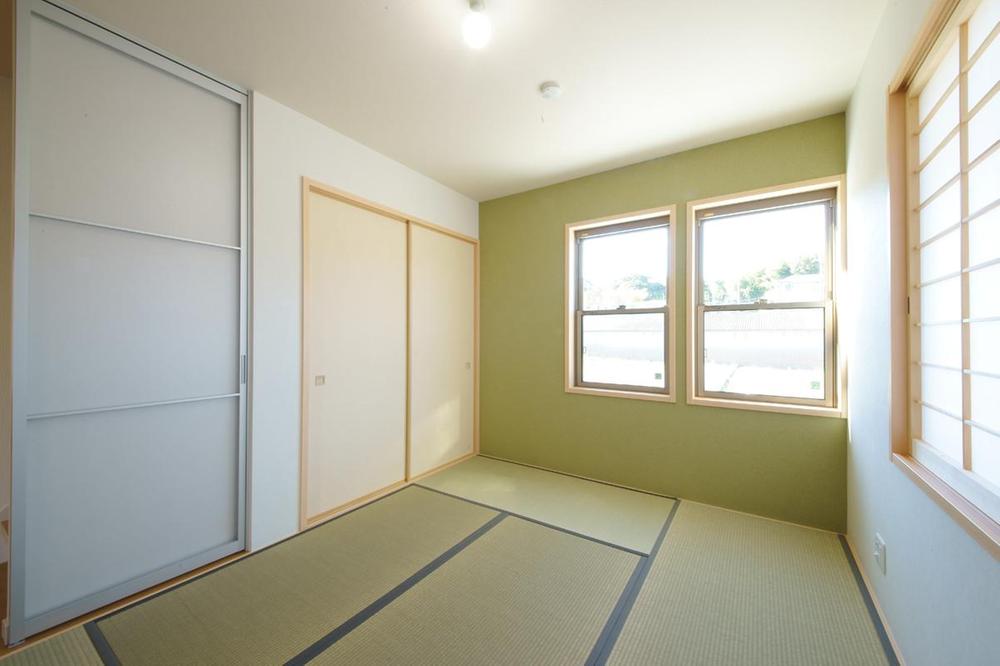 1 Building Japanese-style room (2013 November shooting)
1号棟 和室(2013年11月撮影)
Bathroom浴室 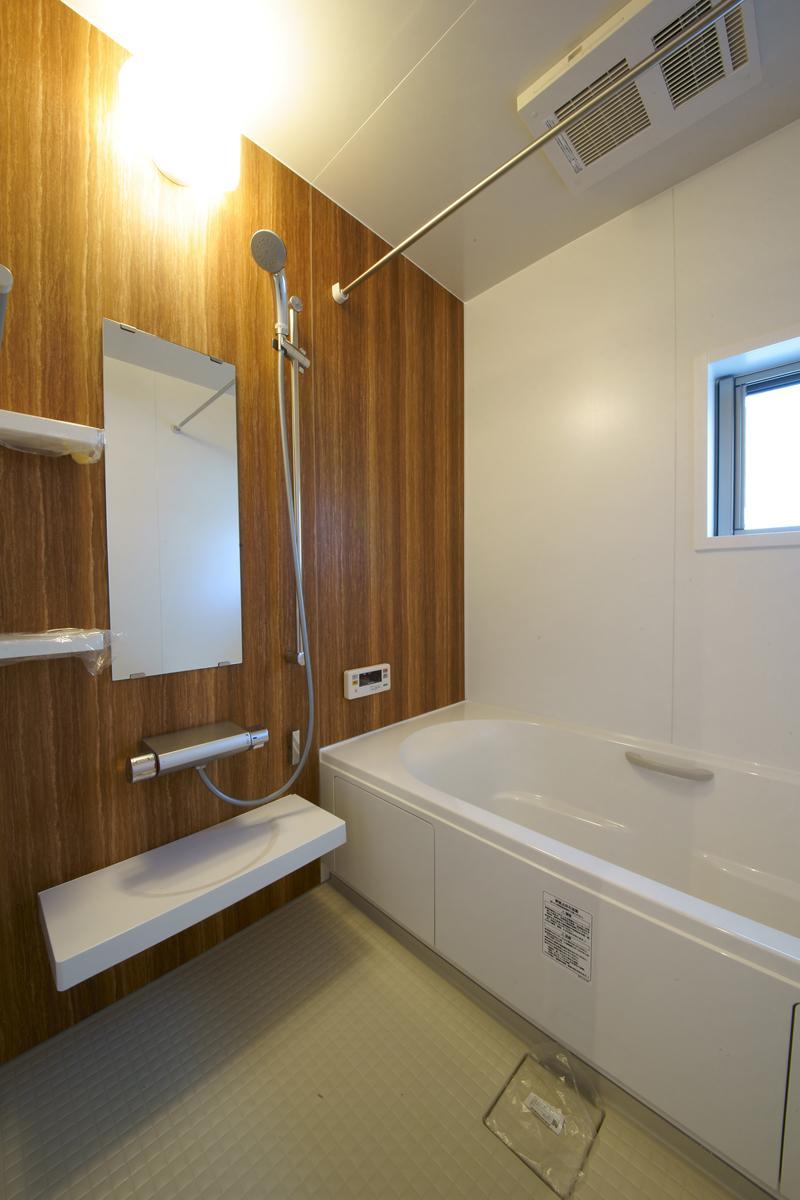 1 Building Bathroom (2013 November shooting)
1号棟 浴室(2013年11月撮影)
Livingリビング 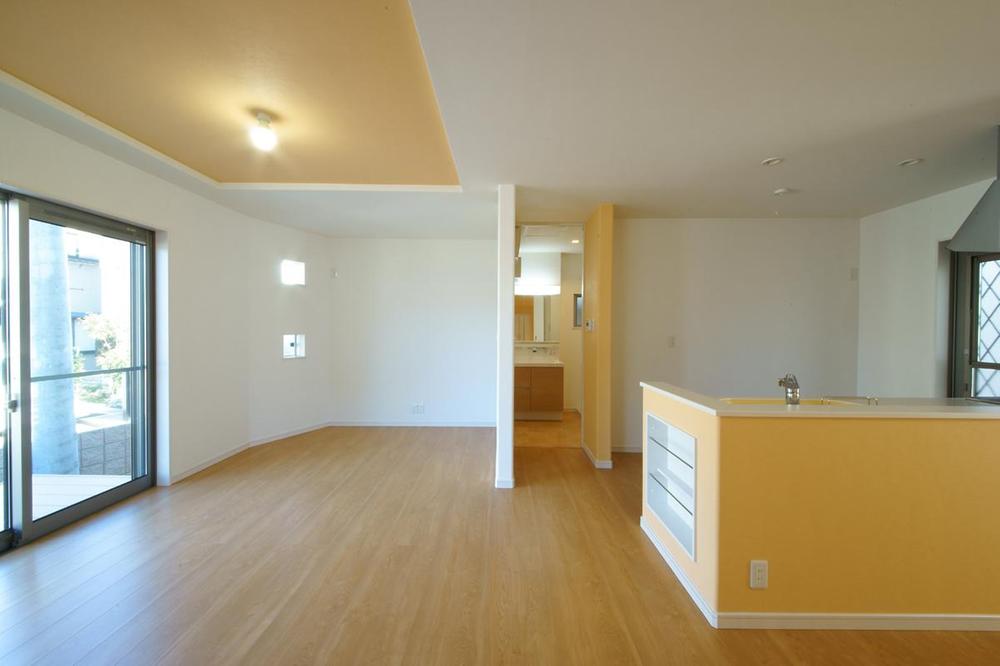 1 Building Living (2013 November shooting)
1号棟 リビング(2013年11月撮影)
Local appearance photo現地外観写真 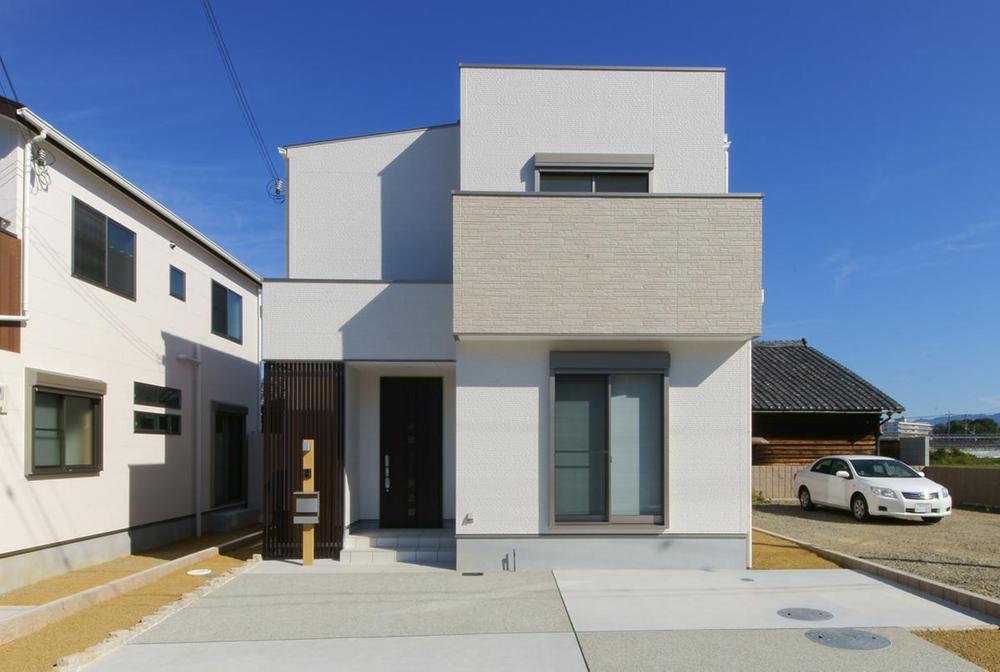 Building 3 Appearance (2013 November shooting)
3号棟 外観(2013年11月撮影)
Floor plan間取り図 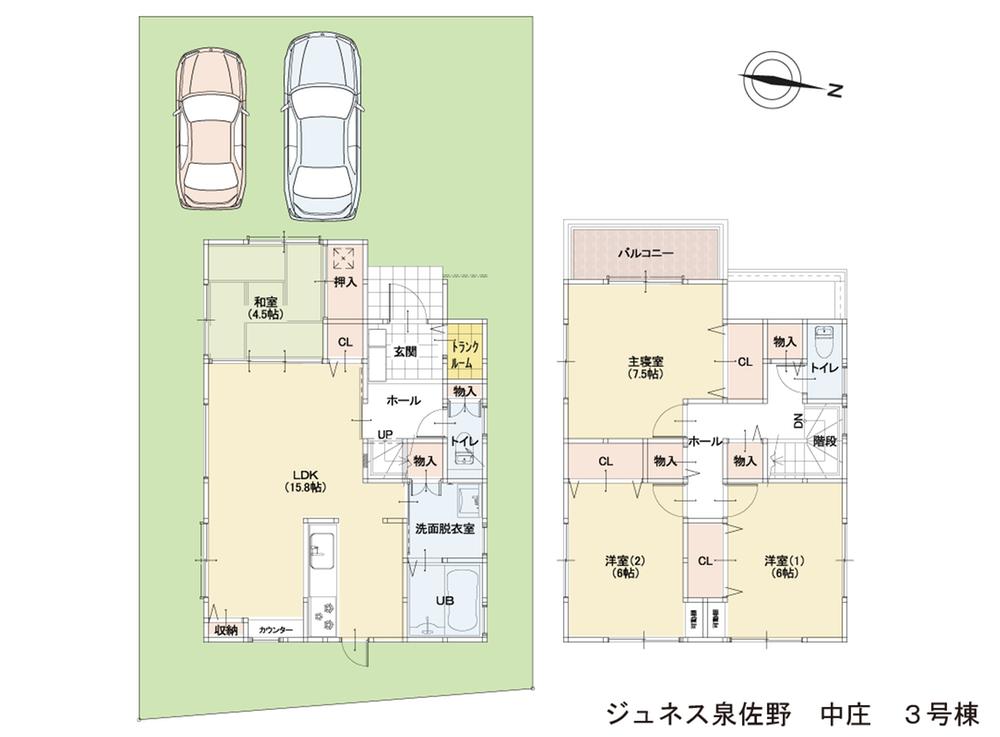 (No. 3 locations), Price 23.5 million yen, 4LDK, Land area 141.42 sq m , Building area 102.67 sq m
(3号地)、価格2350万円、4LDK、土地面積141.42m2、建物面積102.67m2
Livingリビング 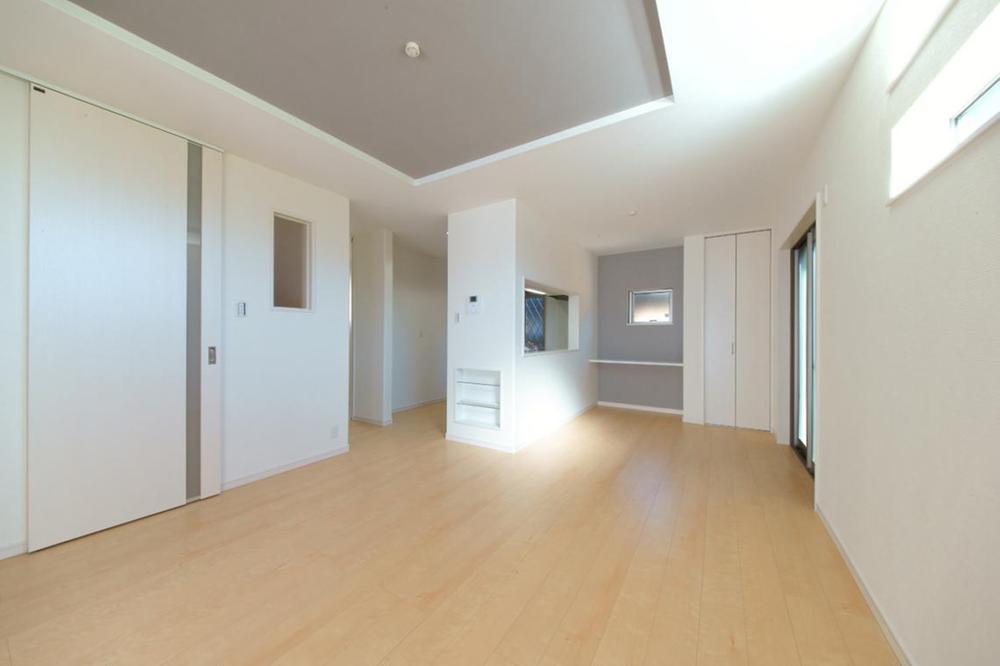 Building 3 Living (2013 November shooting)
3号棟 リビング(2013年11月撮影)
Wash basin, toilet洗面台・洗面所 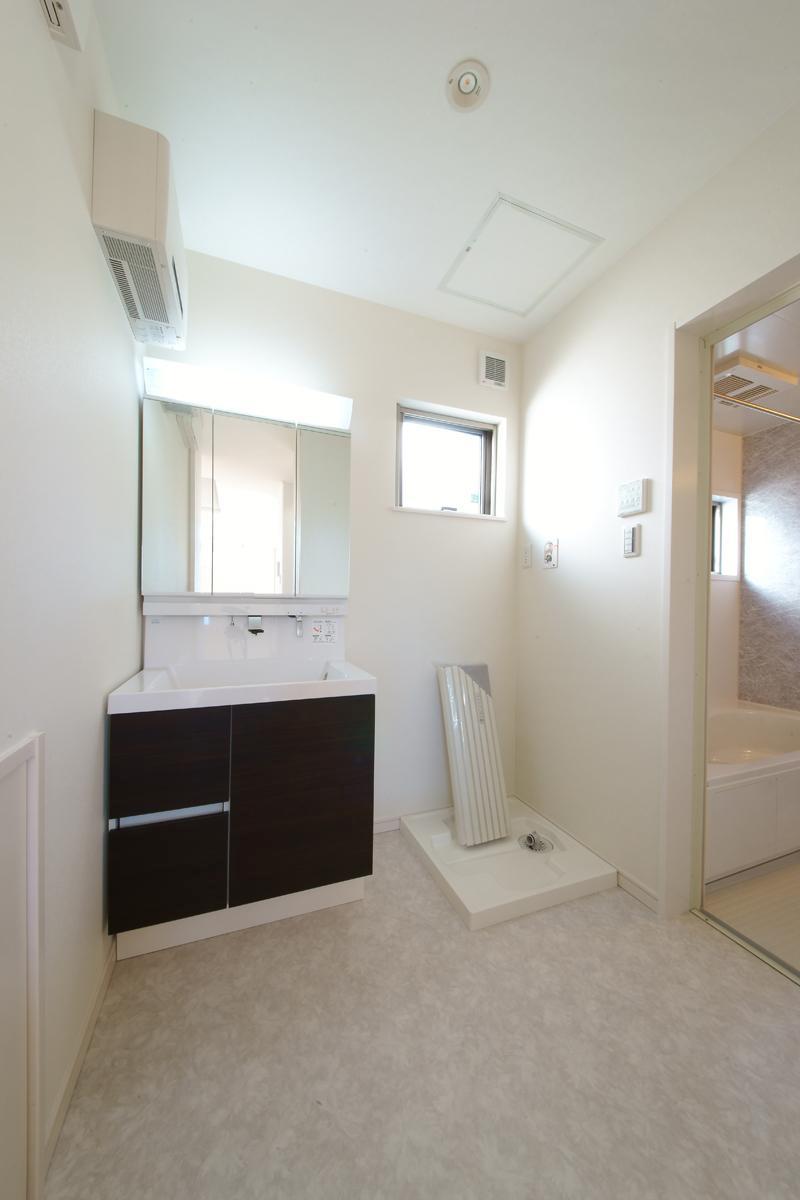 Building 3 Washroom (2013 November shooting)
3号棟 洗面所(2013年11月撮影)
Location
| 

















