New Homes » Kansai » Osaka prefecture » Izumisano
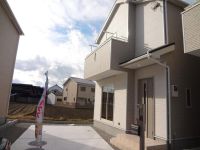 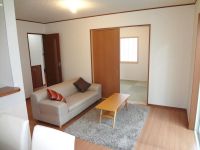
| | Izumisano, Osaka Prefecture 大阪府泉佐野市 |
| Nankai Main Line "Tsuruhara" walk 10 minutes 南海本線「鶴原」歩10分 |
| ◆ Fiscal year possible tenants ◆ Open House held in ◆ Second stage compartment in the development section of all 10 buildings, The rest two buildings. ◆年度内入居可能◆オープンハウス開催中◆全10棟の開発区画内の第2期区画、残り2棟です。 |
| ◆ If you have any questions, Please feel free to contact us. It is also available on weekdays and holidays time outside of the guide. Please call toll-free the following. 0800-808-7163 ◆ The property details ◆ Parking two Allowed, Immediate Available, 2 along the line more accessible, Facing south, System kitchen, Bathroom Dryer, All room storage, LDK15 tatami mats or more, Around traffic fewer, Corner lotese-style room, Shaping land, Face-to-face kitchen, Bathroom 1 tsubo or more, 2-story, 2 or more sides balcony, South balcony, Double-glazing, Zenshitsuminami direction, Underfloor Storage, The window in the bathroom, Walk-in closet, All room 6 tatami mats or more, Water filter, City gas, All rooms are two-sided lighting, Readjustment land within ◆ご不明な点がございましたら、お気軽にお問い合わせください。平日や休日時間外の案内も対応可能です。下記のフリーダイアルまでお電話下さい。0800-808-7163◆本物件詳細◆駐車2台可、即入居可、2沿線以上利用可、南向き、システムキッチン、浴室乾燥機、全居室収納、LDK15畳以上、周辺交通量少なめ、角地、和室、整形地、対面式キッチン、浴室1坪以上、2階建、2面以上バルコニー、南面バルコニー、複層ガラス、全室南向き、床下収納、浴室に窓、ウォークインクロゼット、全居室6畳以上、浄水器、都市ガス、全室2面採光、区画整理地内 |
Features pickup 特徴ピックアップ | | Parking two Allowed / Immediate Available / 2 along the line more accessible / Facing south / System kitchen / Bathroom Dryer / All room storage / LDK15 tatami mats or more / Around traffic fewer / Corner lot / Japanese-style room / Shaping land / Face-to-face kitchen / Bathroom 1 tsubo or more / 2-story / 2 or more sides balcony / South balcony / Double-glazing / Zenshitsuminami direction / Underfloor Storage / The window in the bathroom / Walk-in closet / All room 6 tatami mats or more / Water filter / City gas / All rooms are two-sided lighting / Readjustment land within 駐車2台可 /即入居可 /2沿線以上利用可 /南向き /システムキッチン /浴室乾燥機 /全居室収納 /LDK15畳以上 /周辺交通量少なめ /角地 /和室 /整形地 /対面式キッチン /浴室1坪以上 /2階建 /2面以上バルコニー /南面バルコニー /複層ガラス /全室南向き /床下収納 /浴室に窓 /ウォークインクロゼット /全居室6畳以上 /浄水器 /都市ガス /全室2面採光 /区画整理地内 | Event information イベント情報 | | Open House (Please be sure to ask in advance) schedule / Every Saturday, Sunday and public holidays time / 10:00 ~ 17:00 on the phone contact, It can guide any time other than the above. The next open house will be held from January 11, 2011. オープンハウス(事前に必ずお問い合わせください)日程/毎週土日祝時間/10:00 ~ 17:00電話連絡の上、上記以外の時間でも案内可能です。次回オープンハウスは1月11日より開催。 | Price 価格 | | 15.8 million yen ~ 16.8 million yen 1580万円 ~ 1680万円 | Floor plan 間取り | | 4LDK + S (storeroom) ~ 4LDK + 2S (storeroom) 4LDK+S(納戸) ~ 4LDK+2S(納戸) | Units sold 販売戸数 | | 2 units 2戸 | Total units 総戸数 | | 5 units 5戸 | Land area 土地面積 | | 104.03 sq m ~ 110.79 sq m (31.46 tsubo ~ 33.51 tsubo) (Registration) 104.03m2 ~ 110.79m2(31.46坪 ~ 33.51坪)(登記) | Building area 建物面積 | | 92.34 sq m ~ 97.6 sq m (27.93 tsubo ~ 29.52 tsubo) (Registration) 92.34m2 ~ 97.6m2(27.93坪 ~ 29.52坪)(登記) | Driveway burden-road 私道負担・道路 | | Road width: 4.7m, Asphaltic pavement 道路幅:4.7m、アスファルト舗装 | Completion date 完成時期(築年月) | | 2013 mid-October 2013年10月中旬 | Address 住所 | | Izumisano, Osaka Prefecture Tsuruhara 大阪府泉佐野市鶴原 | Traffic 交通 | | Nankai Main Line "Tsuruhara" walk 10 minutes
JR Hanwa Line "Higashisano" walk 18 minutes
Nankai Main Line "Nishikinohama" walk 16 minutes 南海本線「鶴原」歩10分
JR阪和線「東佐野」歩18分
南海本線「二色浜」歩16分
| Related links 関連リンク | | [Related Sites of this company] 【この会社の関連サイト】 | Contact お問い合せ先 | | Art Real Estate (Ltd.) TEL: 0800-808-7163 [Toll free] mobile phone ・ Also available from PHS
Caller ID is not notified
Please contact the "saw SUUMO (Sumo)"
If it does not lead, If the real estate company アート不動産(株)TEL:0800-808-7163【通話料無料】携帯電話・PHSからもご利用いただけます
発信者番号は通知されません
「SUUMO(スーモ)を見た」と問い合わせください
つながらない方、不動産会社の方は
| Building coverage, floor area ratio 建ぺい率・容積率 | | Kenpei rate: 60%, Volume ratio: 200% 建ペい率:60%、容積率:200% | Time residents 入居時期 | | Immediate available 即入居可 | Land of the right form 土地の権利形態 | | Ownership 所有権 | Structure and method of construction 構造・工法 | | Wooden 2-story 木造2階建 | Use district 用途地域 | | Industry 工業 | Company profile 会社概要 | | <Mediation> governor of Osaka (2) No. 052442 Art Real Estate Co., Ltd. Yubinbango592-8343 Sakai, Osaka, Nishi-ku, Hamaderamoto cho 6-874-23 Estate II Ichibankan 105 <仲介>大阪府知事(2)第052442号アート不動産(株)〒592-8343 大阪府堺市西区浜寺元町6-874-23 エステートII番館105 |
Local appearance photo現地外観写真 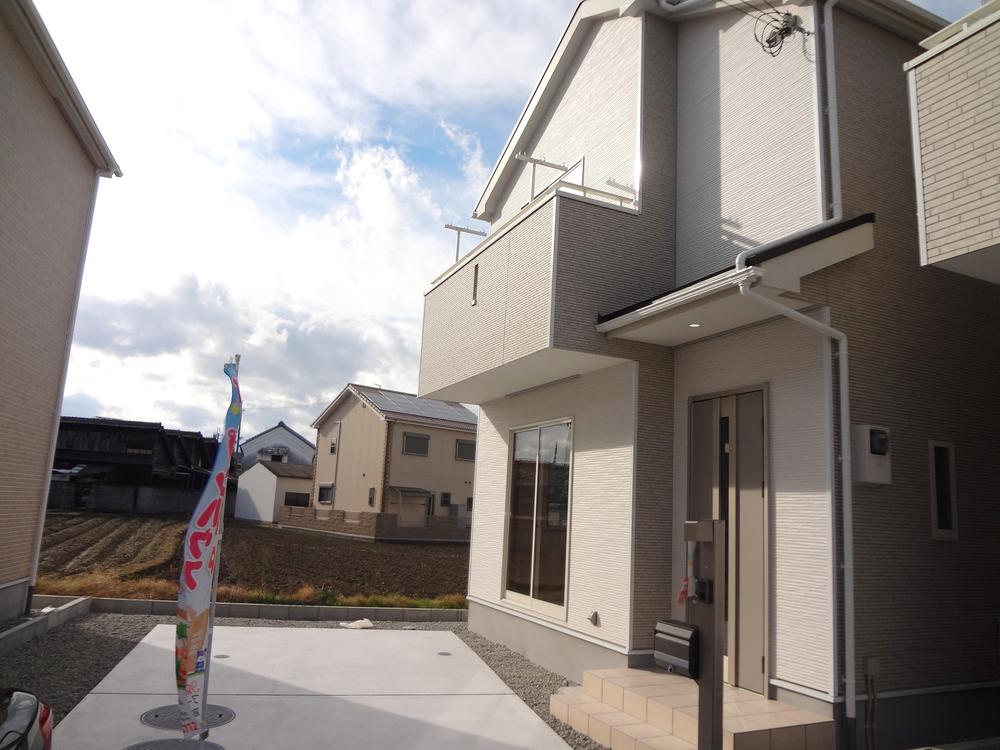 2 is a photograph of the Building.
2号棟の外観写真です。
Livingリビング 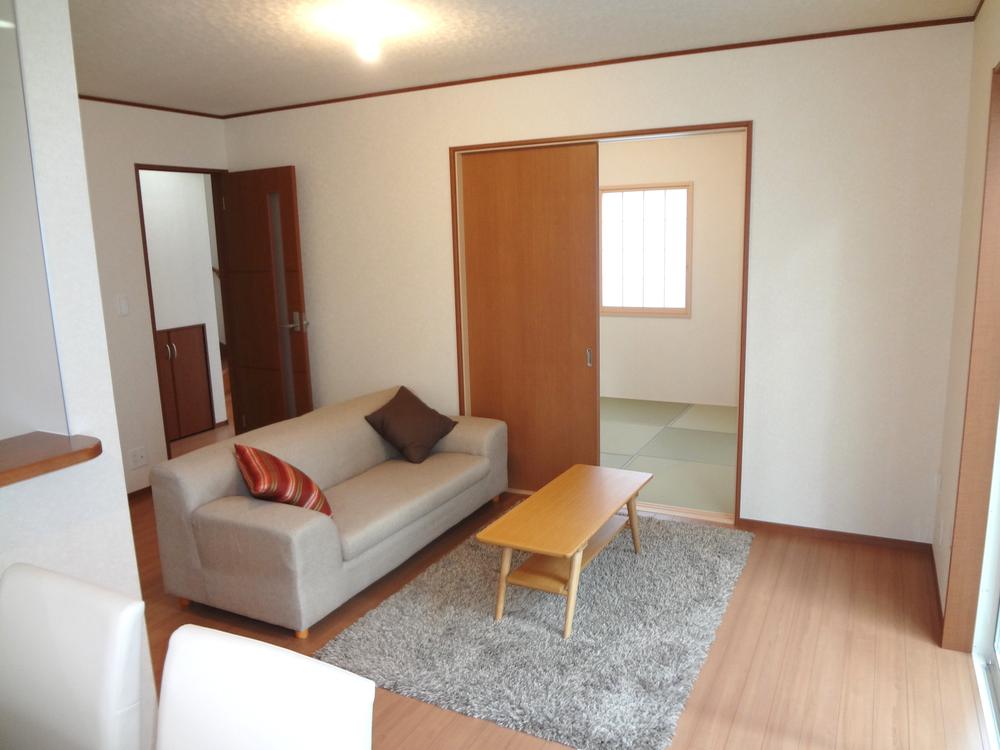 Living is.
リビングです。
Kitchenキッチン 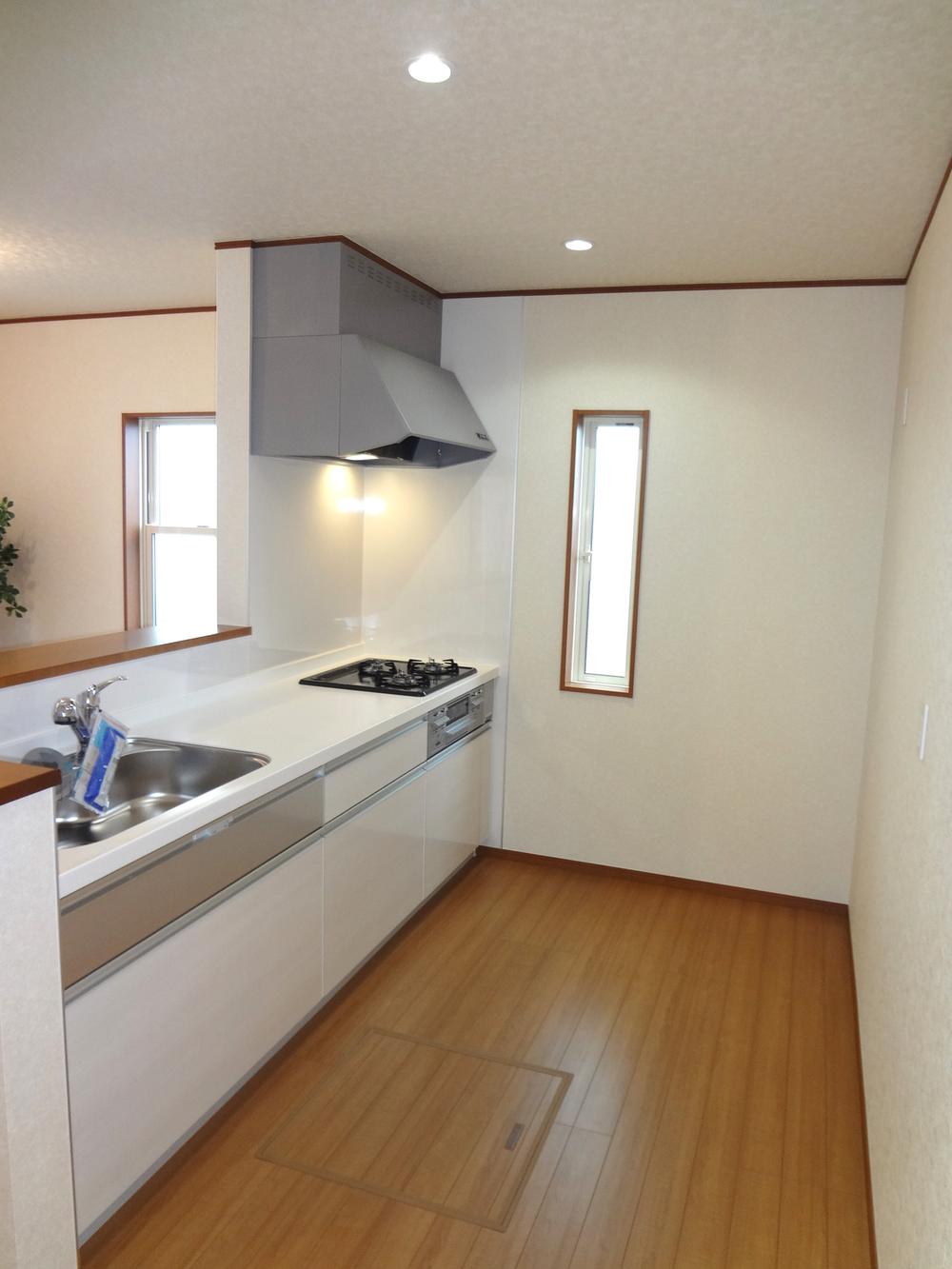 Kitchen.
キッチンです。
Floor plan間取り図 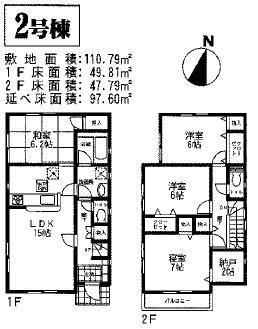 Price 16.8 million yen, 4LDK+S, Land area 110.79 sq m , Building area 97.6 sq m
価格1680万円、4LDK+S、土地面積110.79m2、建物面積97.6m2
Local appearance photo現地外観写真 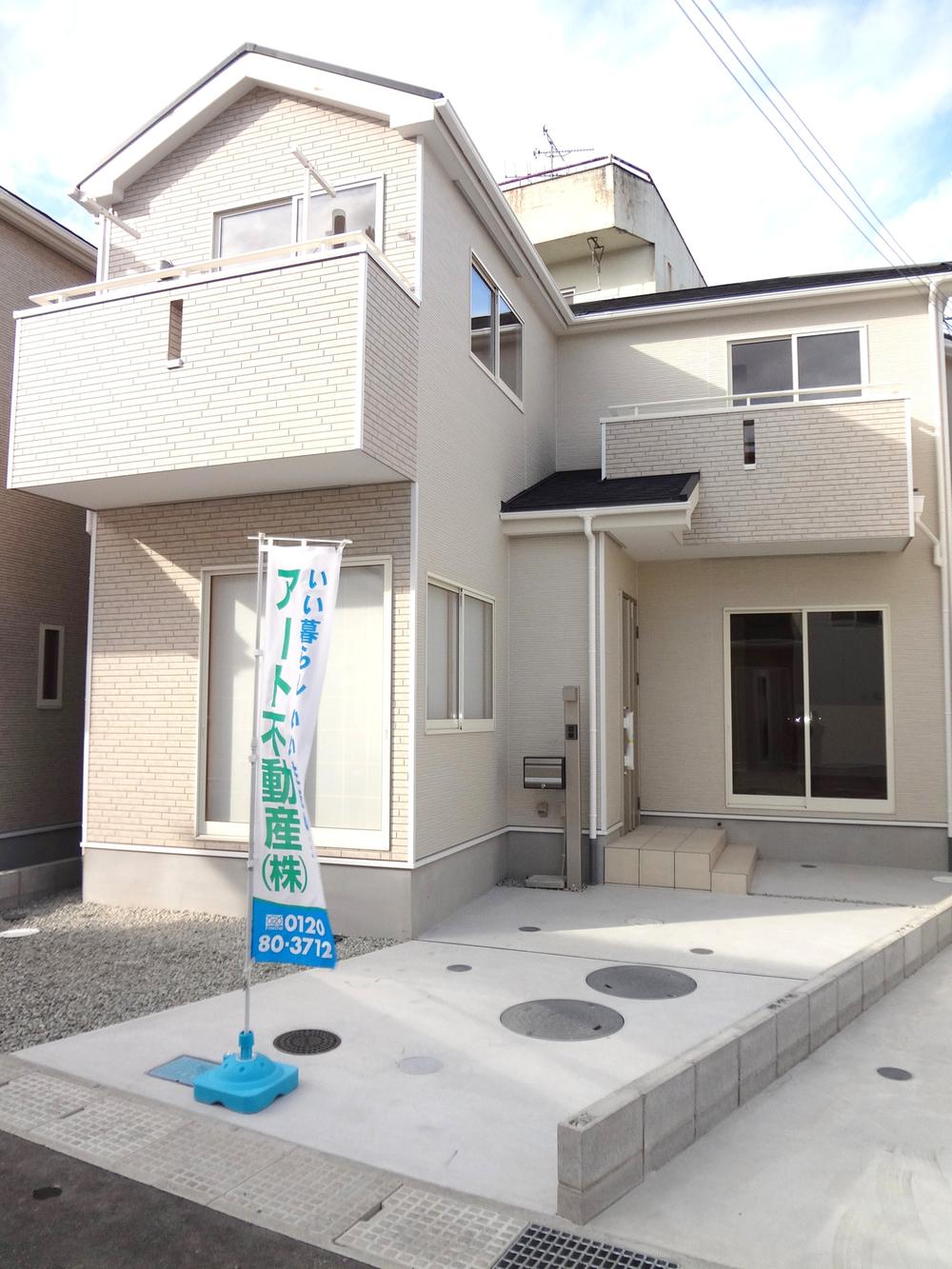 3 is a photograph of the Building.
3号棟の外観写真です。
Bathroom浴室 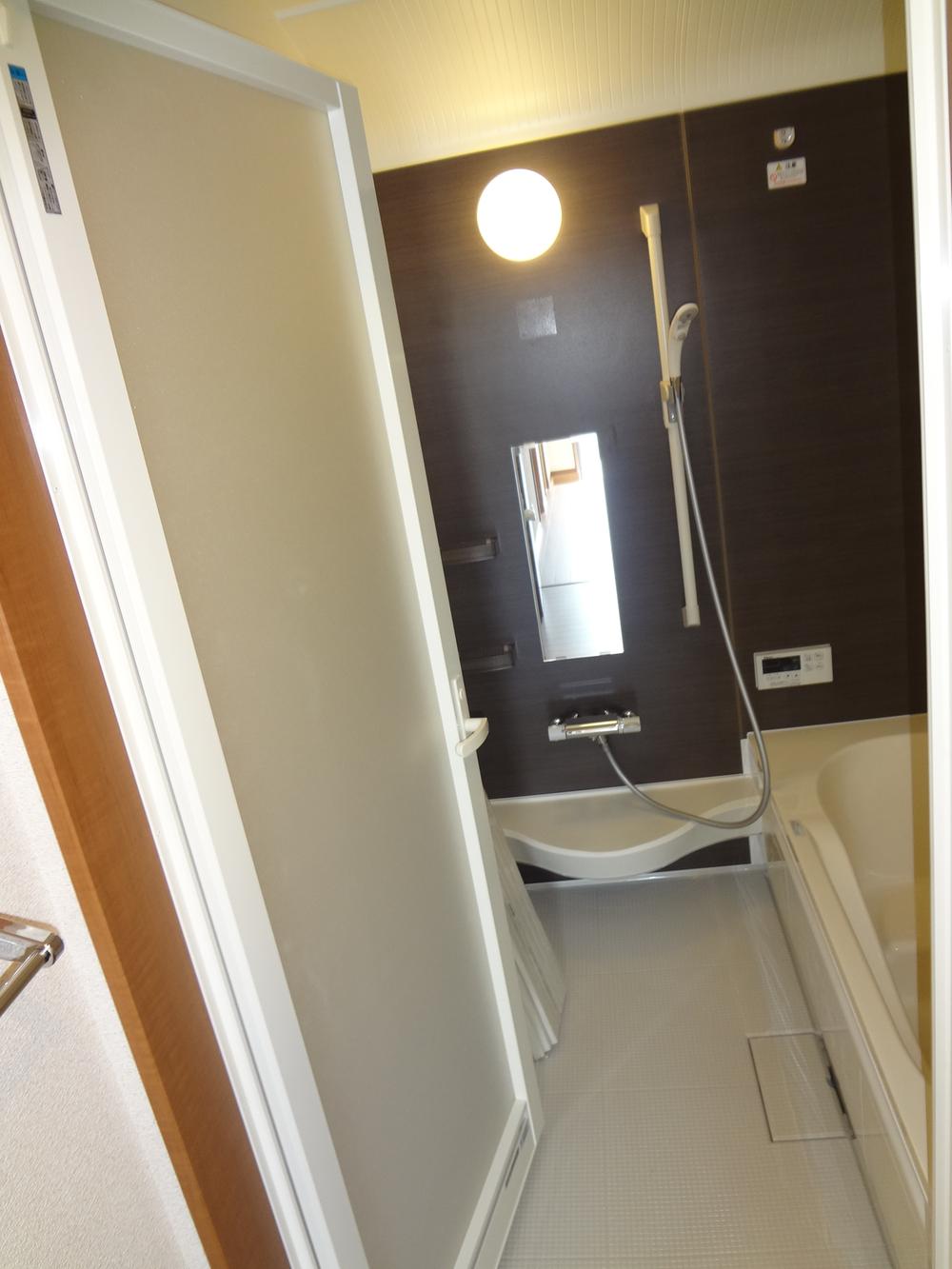 It is a photograph of the bathroom.
浴室の写真です。
Non-living roomリビング以外の居室 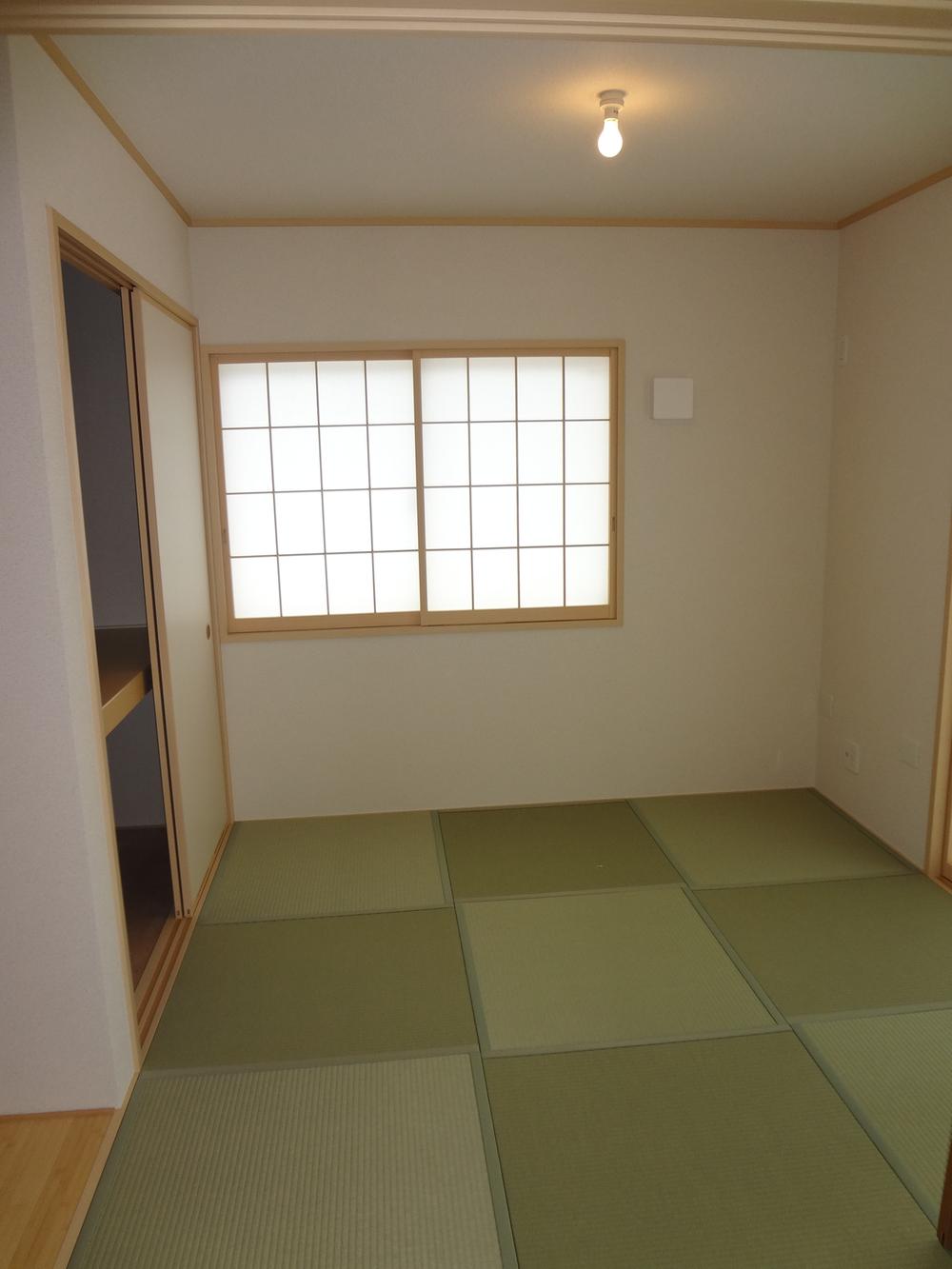 The first floor Japanese-style room.
1階和室です。
Entrance玄関 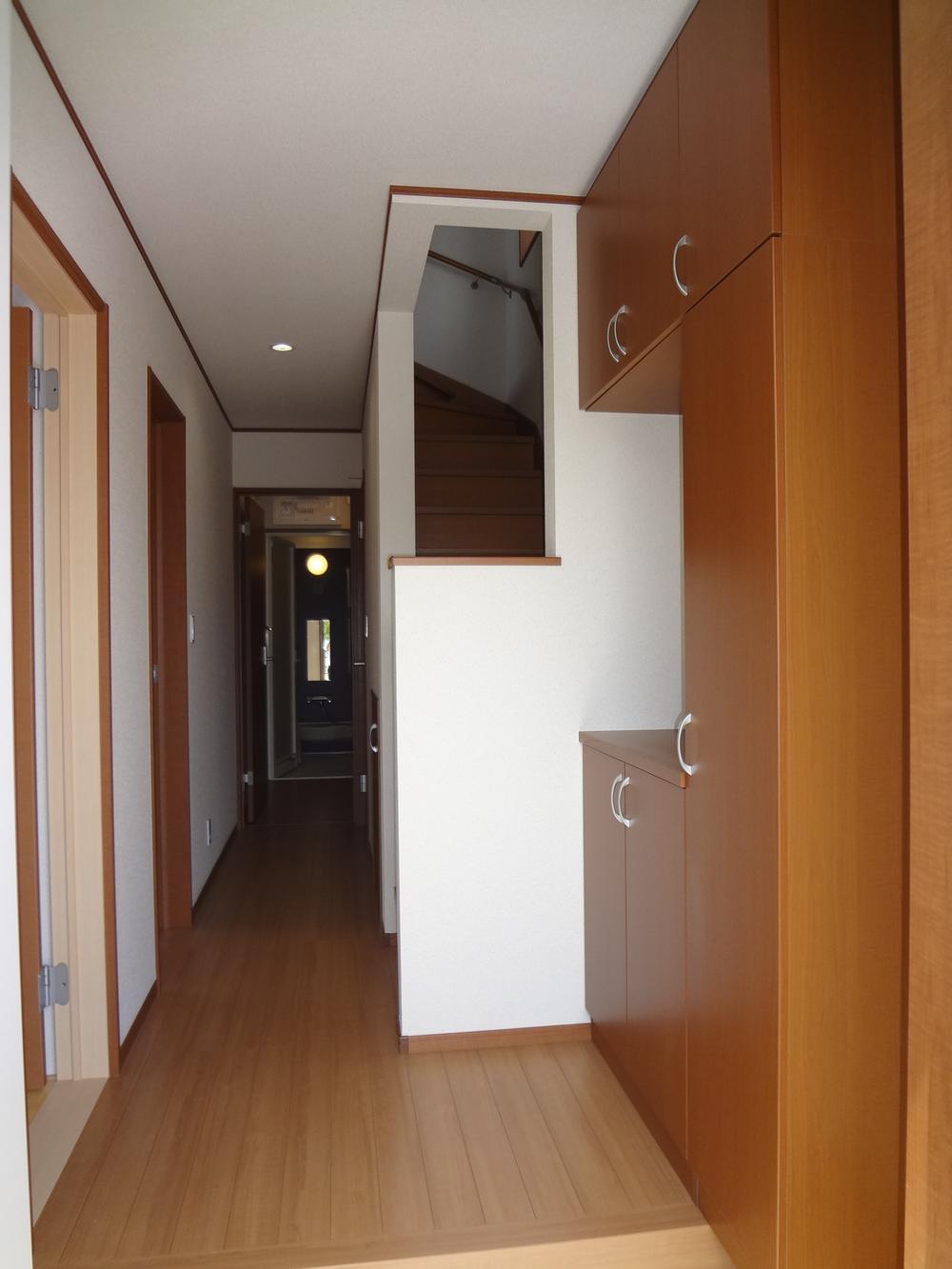 It is the entrance hall.
玄関ホールです。
Wash basin, toilet洗面台・洗面所 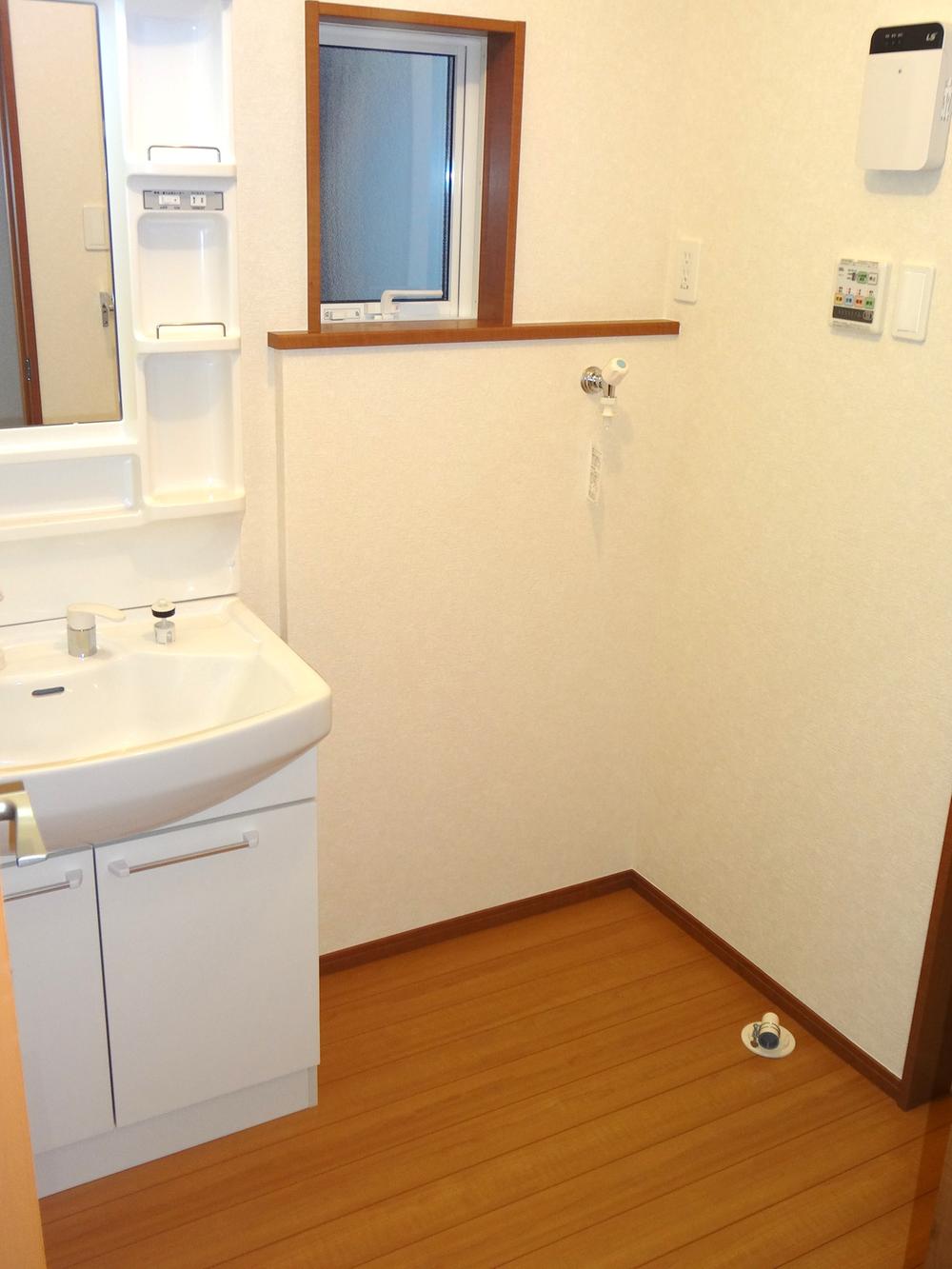 Is a wash room.
洗面室です。
Receipt収納 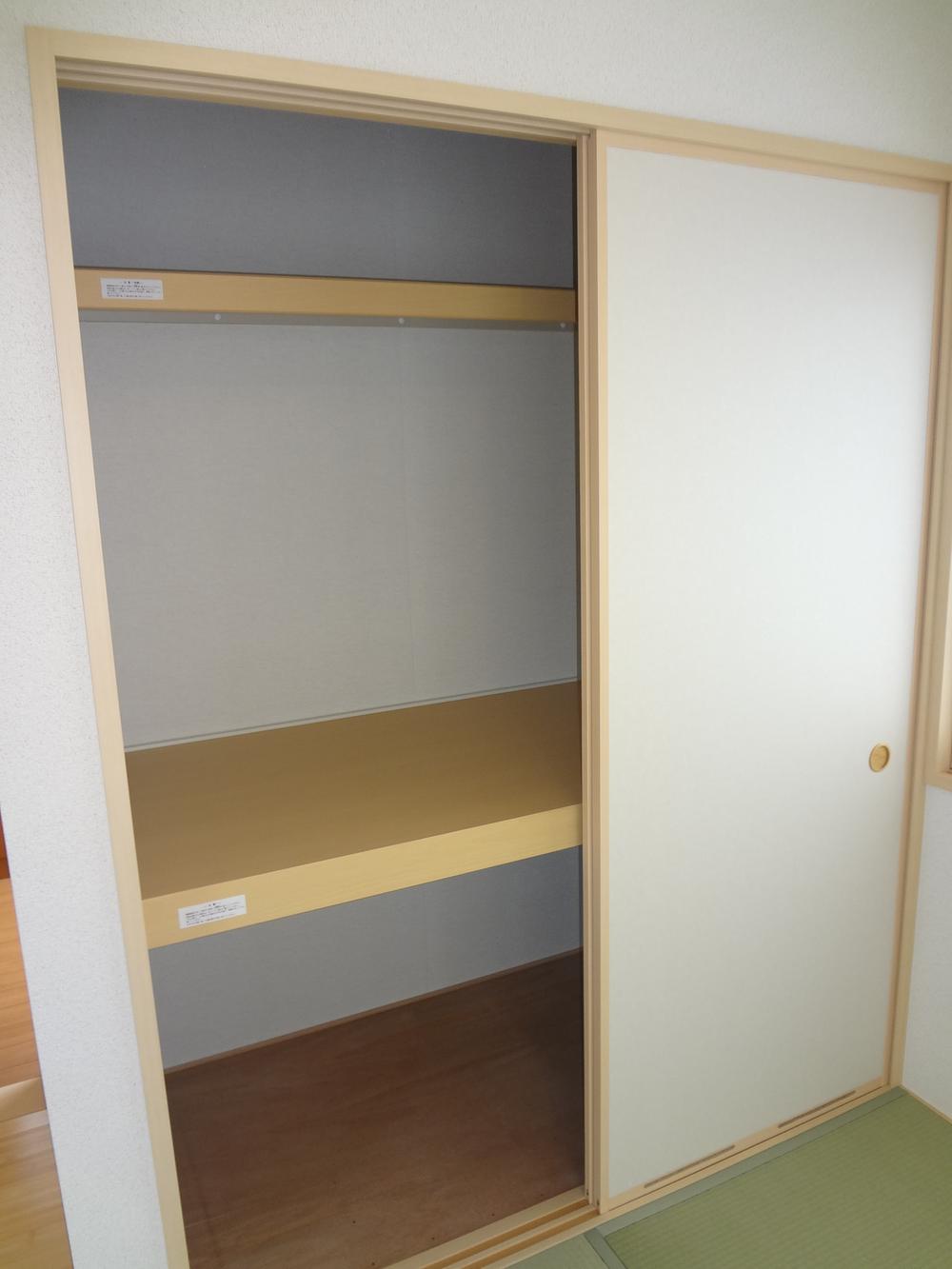 It is housed on the first floor Japanese-style room.
1階和室の収納です。
Toiletトイレ 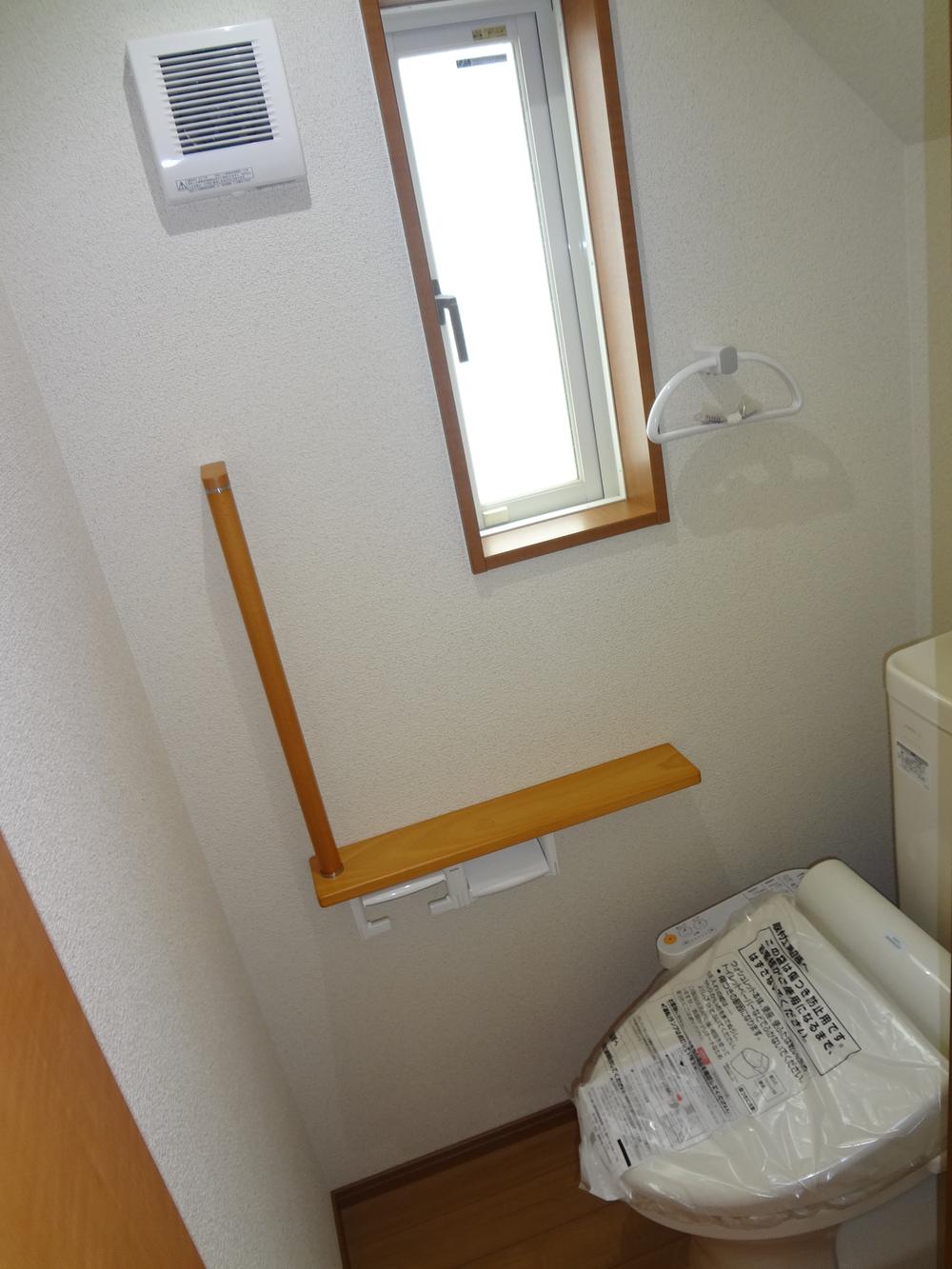 It is a photograph of the toilet.
トイレの写真です。
Station駅 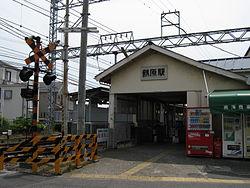 Until Tsuruhara 780m
鶴原まで780m
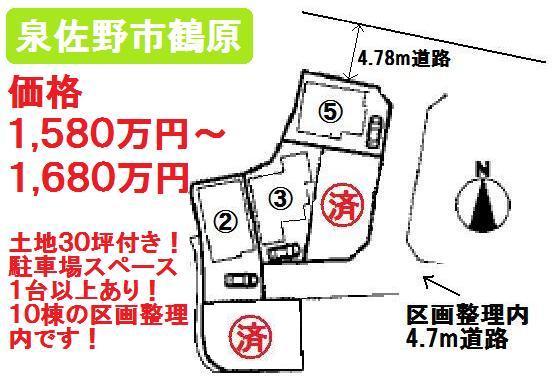 The entire compartment Figure
全体区画図
Floor plan間取り図 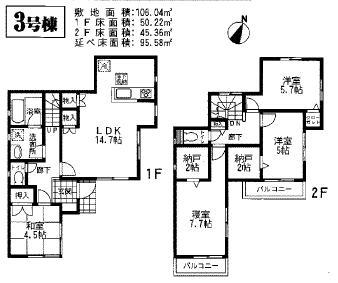 Price 15.8 million yen, 4LDK+2S, Land area 106.04 sq m , Building area 95.58 sq m
価格1580万円、4LDK+2S、土地面積106.04m2、建物面積95.58m2
Non-living roomリビング以外の居室 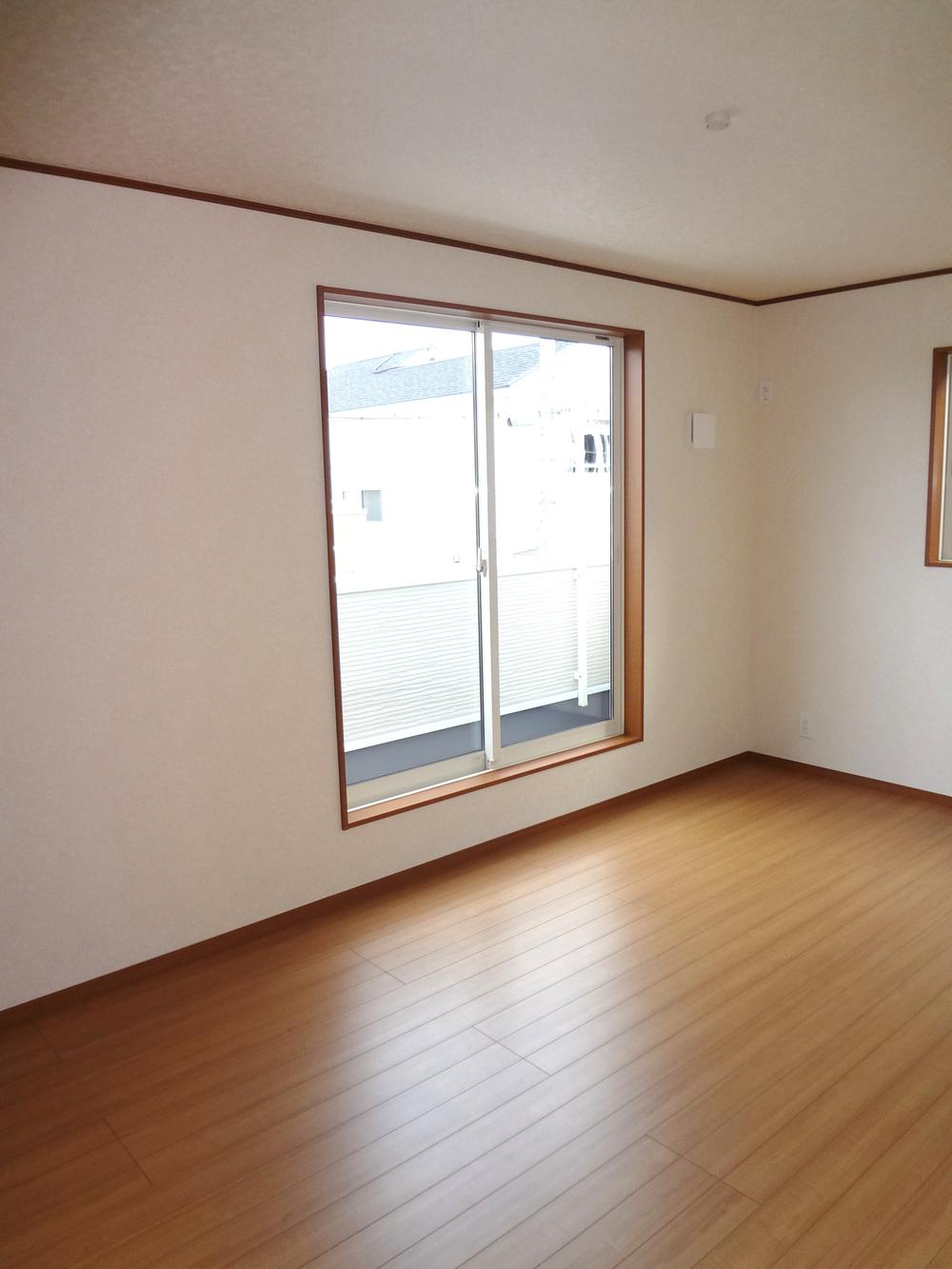 It is a photograph of the second floor Western-style.
2階洋室の写真です。
Receipt収納 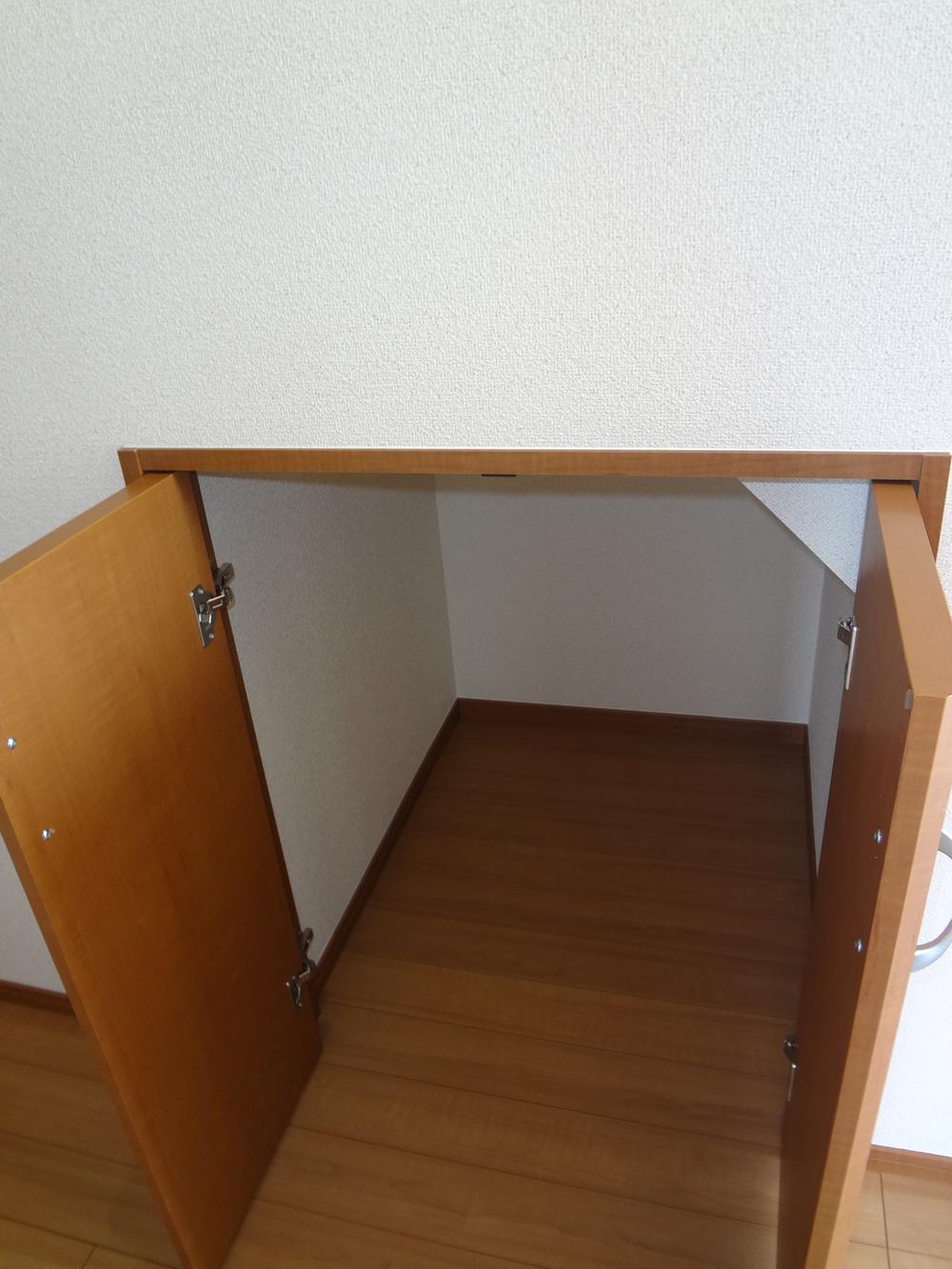 The first floor is a staircase under storage.
1階階段下収納です。
Supermarketスーパー 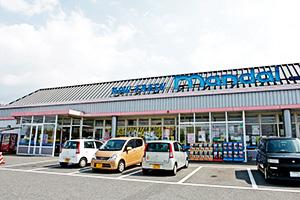 593m until Bandai Izumisano Kaida shop
万代泉佐野貝田店まで593m
Receipt収納 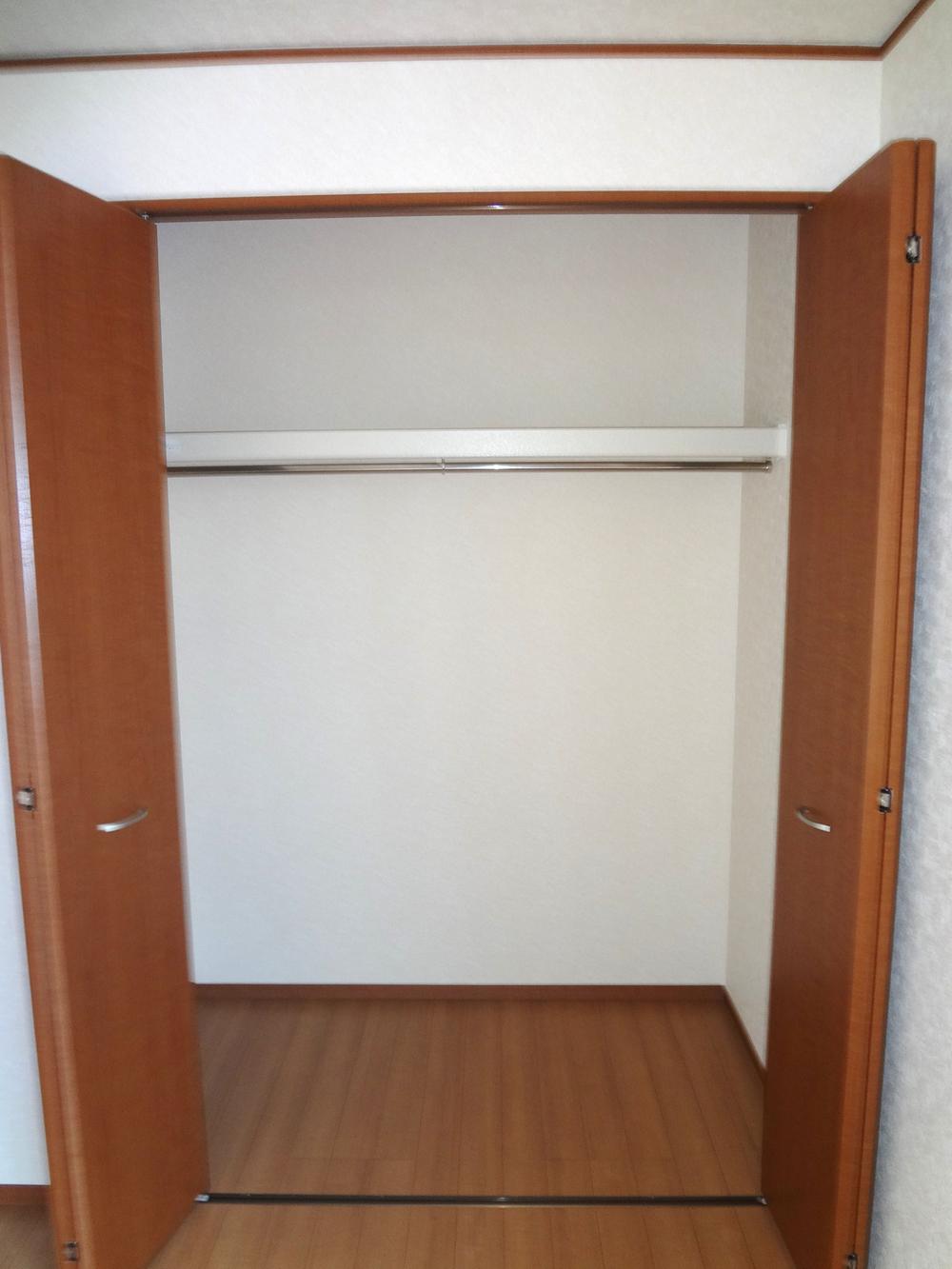 The second floor Western-style housing.
2階洋室収納です。
Junior high school中学校 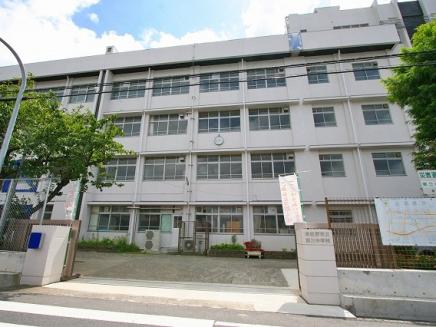 Izumisano 1150m to stand third junior high school
泉佐野市立第三中学校まで1150m
Primary school小学校 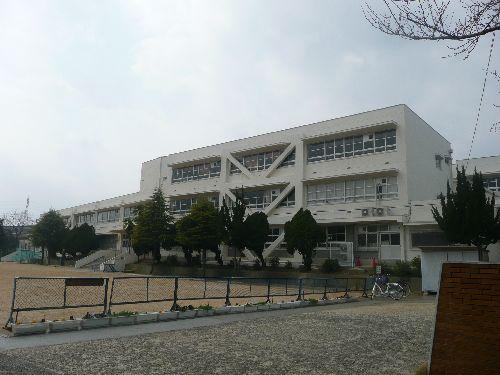 Izumisano Municipal Nagasaka to elementary school 980m
泉佐野市立長坂小学校まで980m
Kindergarten ・ Nursery幼稚園・保育園 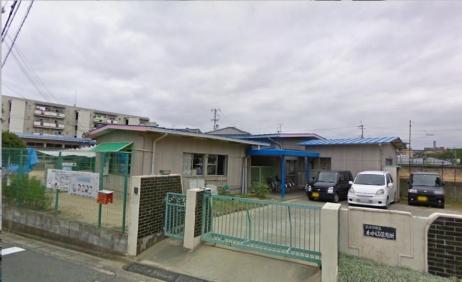 585m until Wakaba nursery
わかば保育所まで585m
Location
|






















