New Homes » Kansai » Osaka prefecture » Izumisano
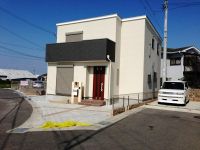 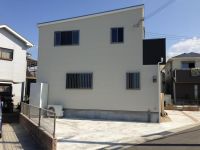
| | Izumisano, Osaka Prefecture 大阪府泉佐野市 |
| JR Hanwa Line "Hineno" walk 13 minutes JR阪和線「日根野」歩13分 |
| 2013 of October finished newly built single-family JR Hanwa Line "Hineno Station" of the walk 13 minutes a good location spacious ordinary car two Allowed 平成25年10月完成の新築戸建JR阪和線「日根野駅」徒歩13分の好立地広々普通車2台可 |
| ■ Per day per corner lot ・ Ventilation good ■ Entrance facing south ■角地につき日当たり・通風良好■玄関南向き |
Features pickup 特徴ピックアップ | | Parking two Allowed / Immediate Available / Facing south / System kitchen / Yang per good / Corner lot / Japanese-style room / Washbasin with shower / Toilet 2 places / 2-story / Warm water washing toilet seat / Underfloor Storage / TV monitor interphone / All living room flooring / IH cooking heater / All-electric / Flat terrain 駐車2台可 /即入居可 /南向き /システムキッチン /陽当り良好 /角地 /和室 /シャワー付洗面台 /トイレ2ヶ所 /2階建 /温水洗浄便座 /床下収納 /TVモニタ付インターホン /全居室フローリング /IHクッキングヒーター /オール電化 /平坦地 | Price 価格 | | 23,900,000 yen 2390万円 | Floor plan 間取り | | 4LDK 4LDK | Units sold 販売戸数 | | 1 units 1戸 | Land area 土地面積 | | 125.62 sq m (registration) 125.62m2(登記) | Building area 建物面積 | | 93.56 sq m (registration) 93.56m2(登記) | Driveway burden-road 私道負担・道路 | | Nothing, Southwest 4.3m width, East 4.7m width 無、南西4.3m幅、東4.7m幅 | Completion date 完成時期(築年月) | | October 2013 2013年10月 | Address 住所 | | Izumisano, Osaka Prefecture Hineno 大阪府泉佐野市日根野 | Traffic 交通 | | JR Hanwa Line "Hineno" walk 13 minutes JR阪和線「日根野」歩13分
| Related links 関連リンク | | [Related Sites of this company] 【この会社の関連サイト】 | Contact お問い合せ先 | | Sumitomo Forestry Home Service Co., Ltd. Izumisano shop TEL: 0800-603-0272 [Toll free] mobile phone ・ Also available from PHS
Caller ID is not notified
Please contact the "saw SUUMO (Sumo)"
If it does not lead, If the real estate company 住友林業ホームサービス(株)泉佐野店TEL:0800-603-0272【通話料無料】携帯電話・PHSからもご利用いただけます
発信者番号は通知されません
「SUUMO(スーモ)を見た」と問い合わせください
つながらない方、不動産会社の方は
| Building coverage, floor area ratio 建ぺい率・容積率 | | 60% ・ 200% 60%・200% | Time residents 入居時期 | | Immediate available 即入居可 | Land of the right form 土地の権利形態 | | Ownership 所有権 | Structure and method of construction 構造・工法 | | Wooden 2-story 木造2階建 | Use district 用途地域 | | Semi-industrial 準工業 | Other limitations その他制限事項 | | Archaeological (Hineno ruins) 埋蔵文化財(日根野遺跡) | Overview and notices その他概要・特記事項 | | Facilities: Public Water Supply, Individual septic tank, All-electric, Parking: car space 設備:公営水道、個別浄化槽、オール電化、駐車場:カースペース | Company profile 会社概要 | | <Mediation> Minister of Land, Infrastructure and Transport (14) Article 000220 No. Sumitomo Forestry Home Service Co., Ltd. Izumisano shop Yubinbango598-0007 Izumisano, Osaka Prefecture above-cho 3-10-15 Kaken building first floor first floor <仲介>国土交通大臣(14)第000220号住友林業ホームサービス(株)泉佐野店〒598-0007 大阪府泉佐野市上町3-10-15 化研ビル1階1階 |
Local appearance photo現地外観写真 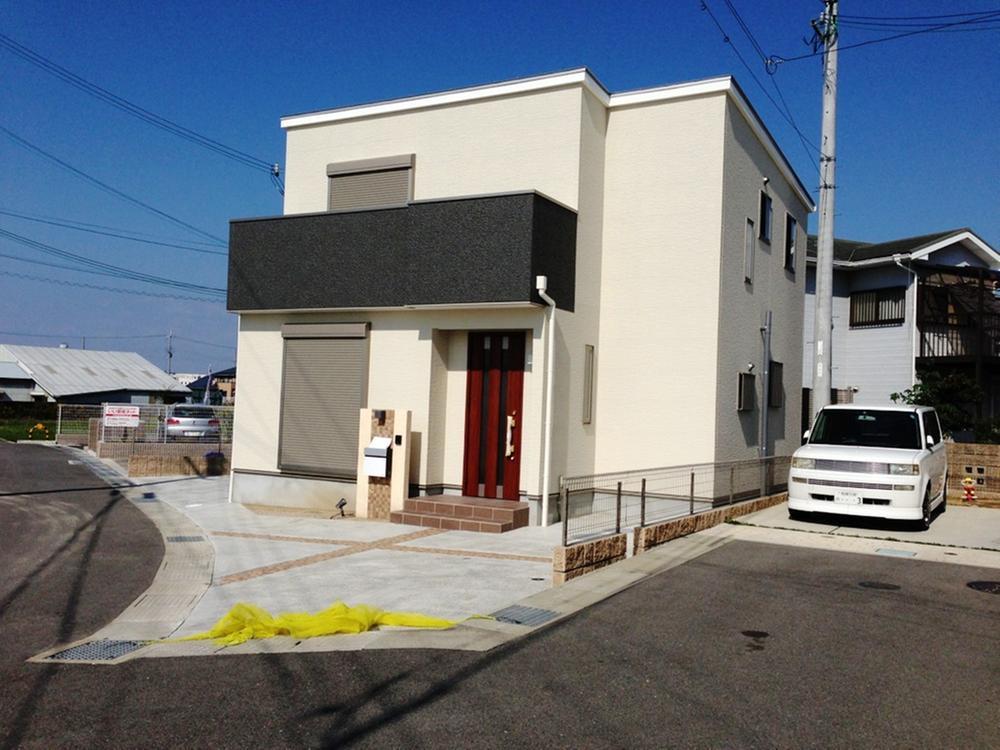 Local (10 May 2013) Shooting
現地(2013年10月)撮影
Other localその他現地 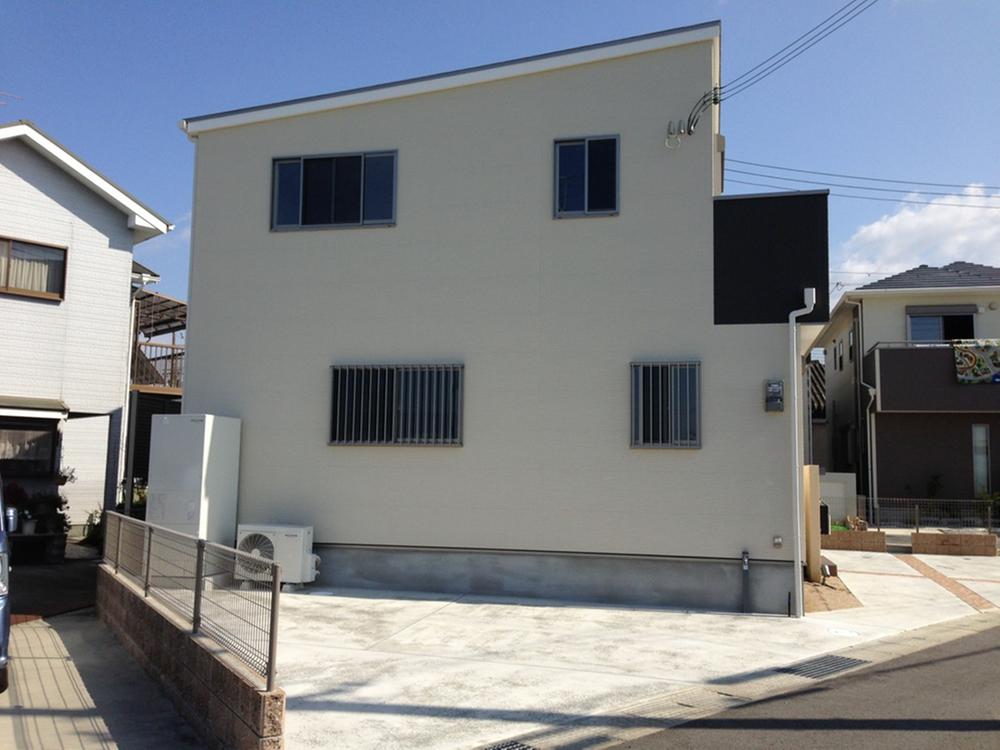 Local (10 May 2013) Shooting
現地(2013年10月)撮影
Floor plan間取り図 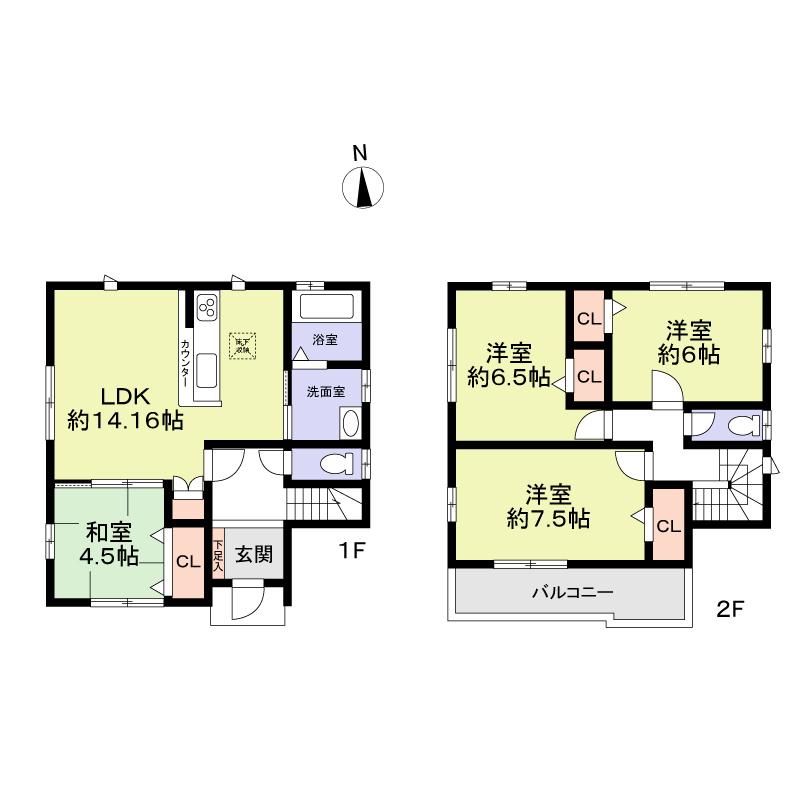 23,900,000 yen, 4LDK, Land area 125.62 sq m , Building area 93.56 sq m
2390万円、4LDK、土地面積125.62m2、建物面積93.56m2
Livingリビング 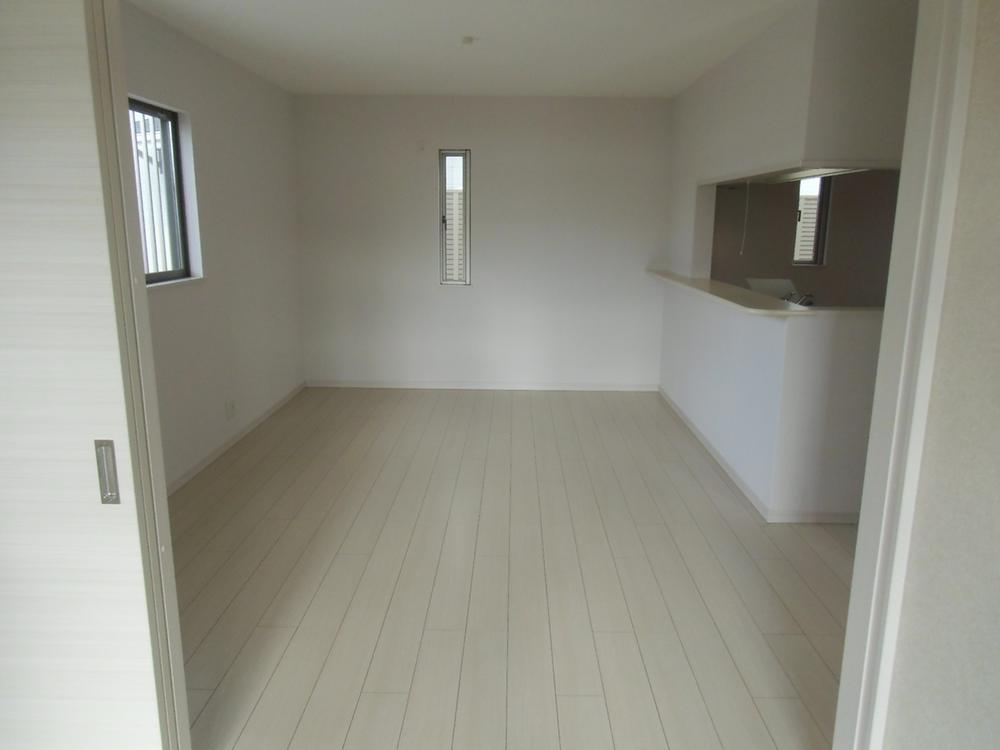 Indoor (12 May 2013) Shooting
室内(2013年12月)撮影
Bathroom浴室 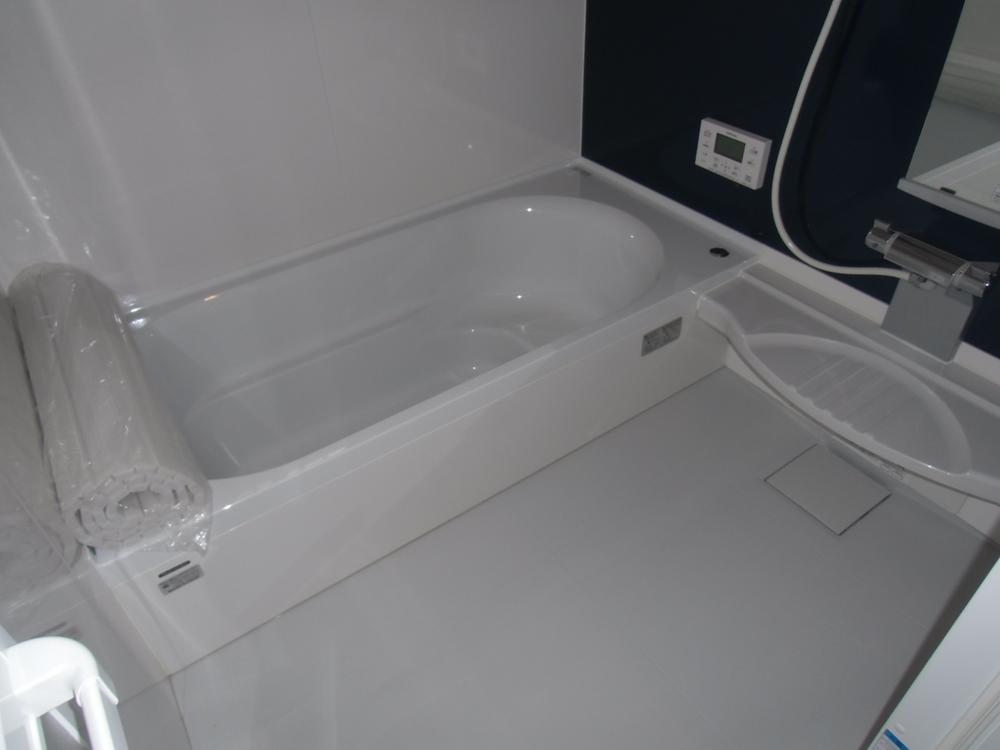 Indoor (12 May 2013) Shooting
室内(2013年12月)撮影
Kitchenキッチン 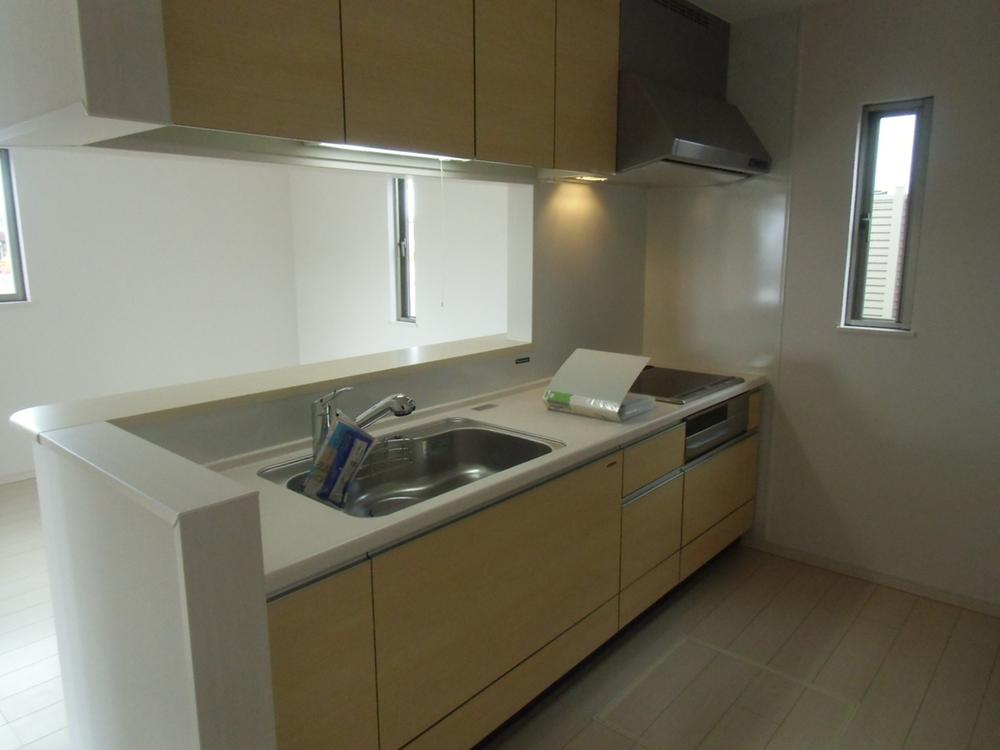 Indoor (12 May 2013) Shooting
室内(2013年12月)撮影
Non-living roomリビング以外の居室 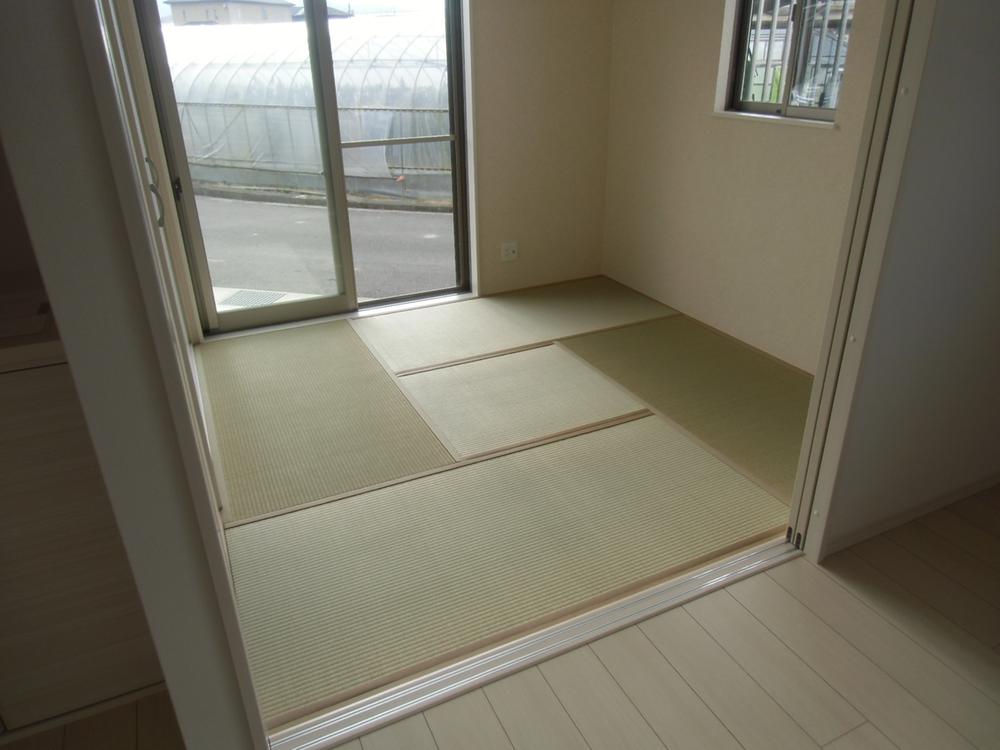 Indoor (12 May 2013) Shooting
室内(2013年12月)撮影
Entrance玄関 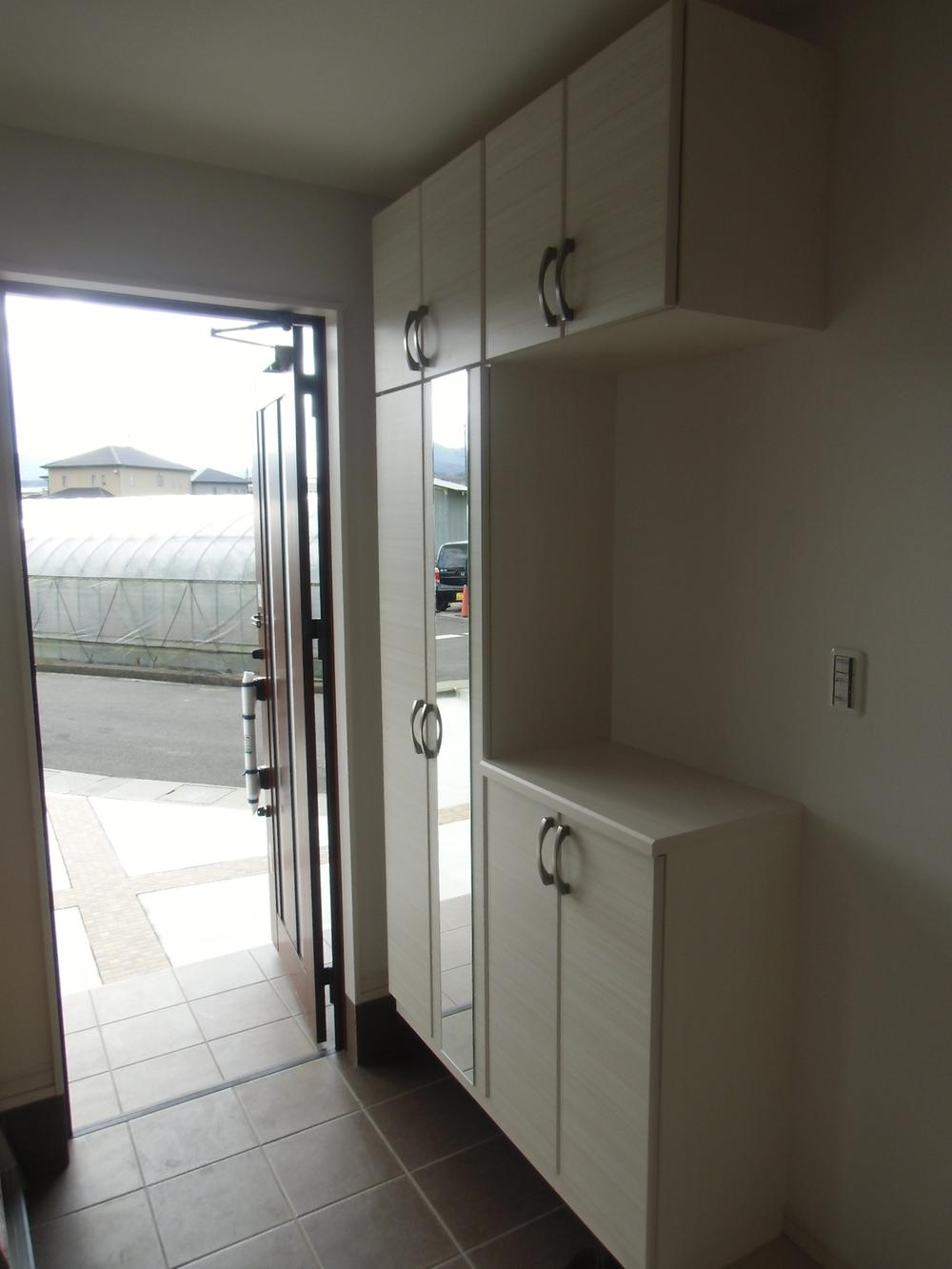 Indoor (12 May 2013) Shooting
室内(2013年12月)撮影
Primary school小学校 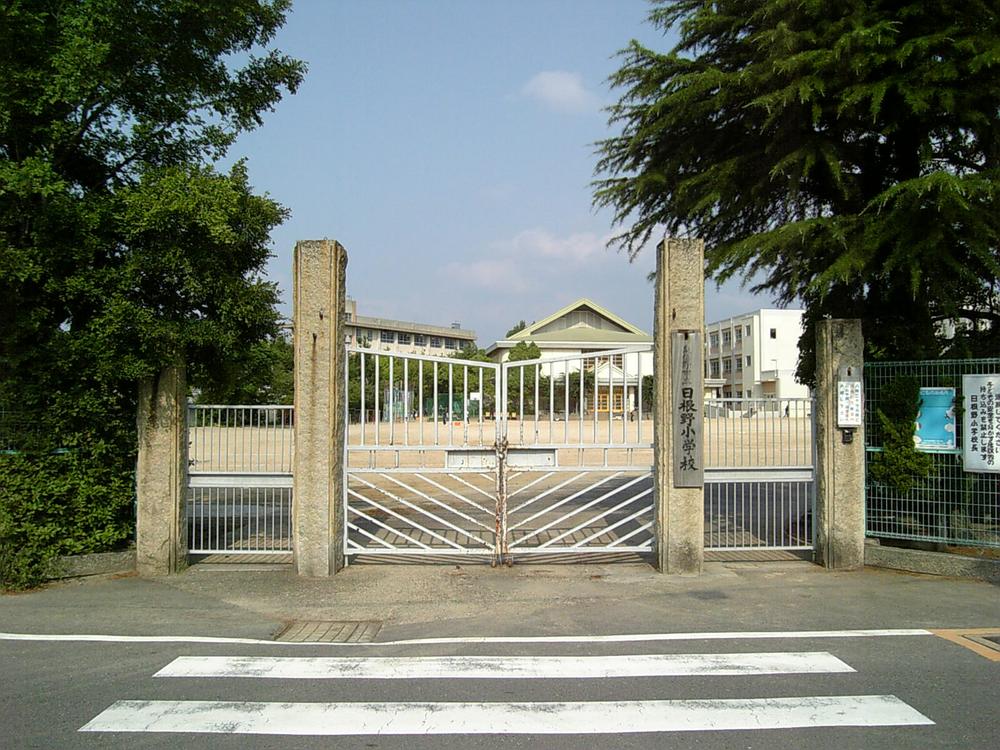 Izumisano Municipal Hineno to elementary school 978m
泉佐野市立日根野小学校まで978m
Non-living roomリビング以外の居室 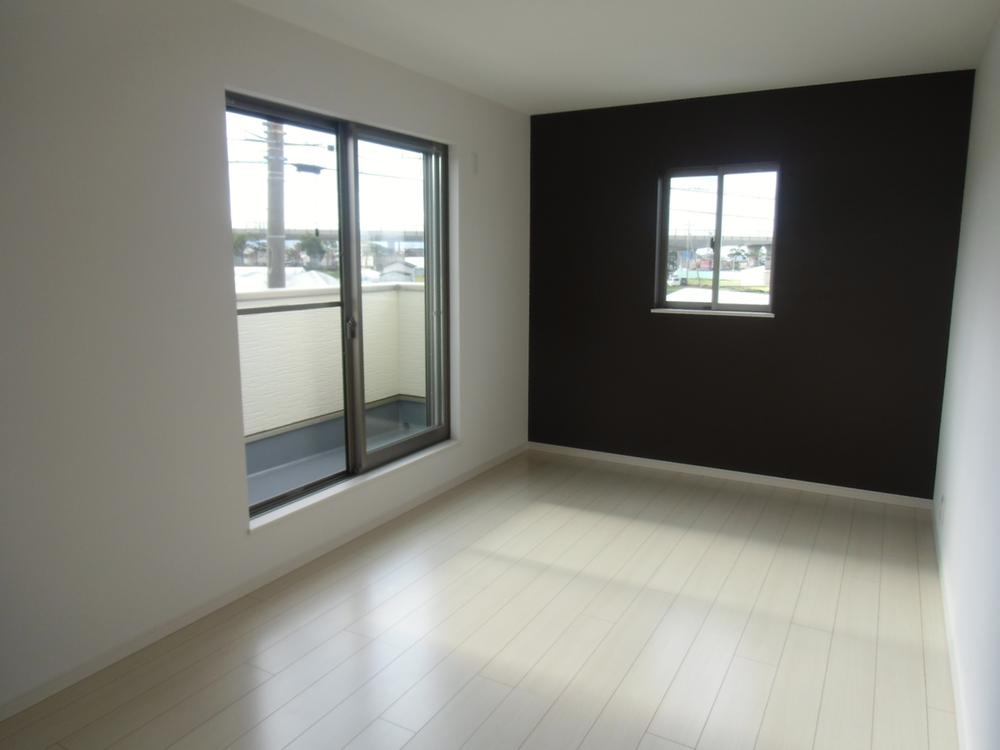 Indoor (12 May 2013) Shooting
室内(2013年12月)撮影
Junior high school中学校 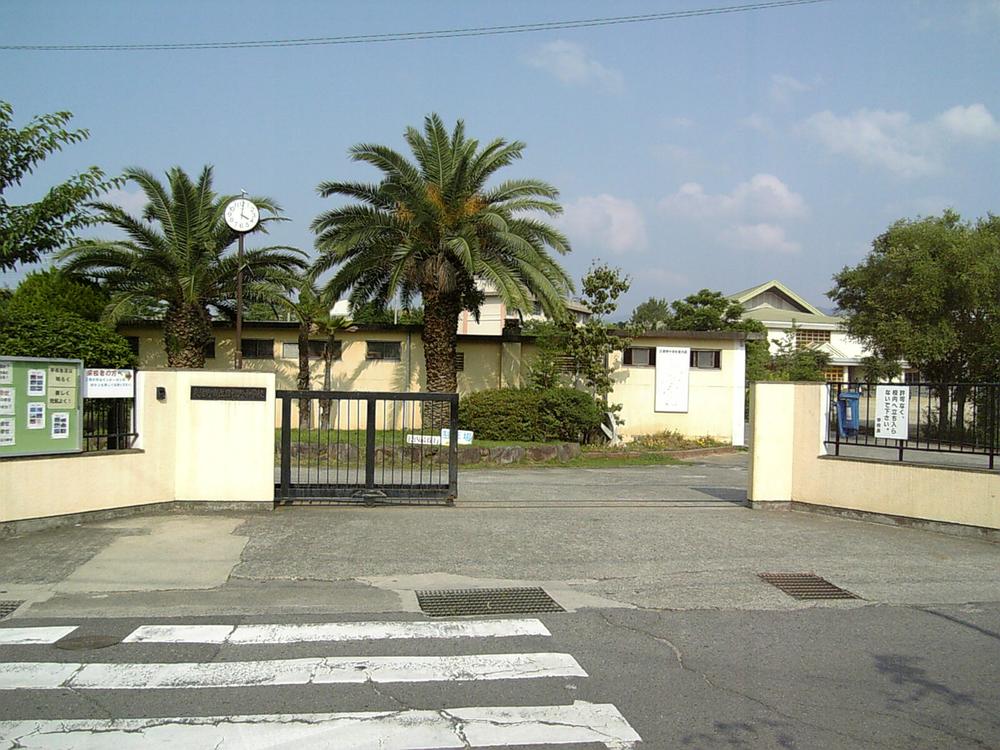 Izumisano Municipal Hineno until junior high school 733m
泉佐野市立日根野中学校まで733m
Location
|












