New Homes » Kansai » Osaka prefecture » Joto-ku
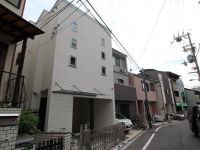 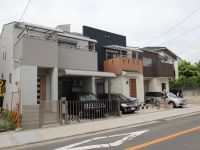
| | Osaka-shi, Osaka Joto-ku, 大阪府大阪市城東区 |
| Subway Nagahori Tsurumi-ryokuchi Line "Gamo Yonchome" walk 5 minutes 地下鉄長堀鶴見緑地線「蒲生四丁目」歩5分 |
| ◆ Create the space of a dream ◆ ... I became the remaining 1 House ... ◆夢の空間を創造します◆…残り1邸となりました… |
| ・ Since we use the power board to the outer wall, You can strong building on fire in a high thermal insulation ・ Subway Nagahori Tsurumi-ryokuchi Line / Imazato Sujisen "Gamo Yonchome" station walk 5 minutes ・ Close Super, It is a convenient location ・ Parking 2 units can be ・外壁にはパワーボードを使用いたしますので、高断熱で火事に強い建物ができます・地下鉄長堀鶴見緑地線/今里筋線「蒲生四丁目」駅徒歩5分・スーパーも近く、便利な場所です・駐車2台可能です |
Features pickup 特徴ピックアップ | | Parking two Allowed / 2 along the line more accessible / LDK18 tatami mats or more / Super close / Facing south / Bathroom Dryer / Yang per good / All room storage / Face-to-face kitchen / Toilet 2 places / 2-story / Warm water washing toilet seat / The window in the bathroom / Walk-in closet / City gas 駐車2台可 /2沿線以上利用可 /LDK18畳以上 /スーパーが近い /南向き /浴室乾燥機 /陽当り良好 /全居室収納 /対面式キッチン /トイレ2ヶ所 /2階建 /温水洗浄便座 /浴室に窓 /ウォークインクロゼット /都市ガス | Event information イベント情報 | | Local tour dates / Every Saturday, Sunday and public holidays time / 10:00 ~ Also Irasshaimasu 18:00 have already started a new life in the field. You might hear various opportunities 現地見学会日程/毎週土日祝時間/10:00 ~ 18:00もうすでに現地で新しい生活を始められている方もいらっしゃいます。色々聞ける機会かもしれません | Price 価格 | | 39,800,000 yen 3980万円 | Floor plan 間取り | | 4LDK 4LDK | Units sold 販売戸数 | | 1 units 1戸 | Total units 総戸数 | | 9 units 9戸 | Land area 土地面積 | | 98.72 sq m (29.86 square meters) 98.72m2(29.86坪) | Building area 建物面積 | | 103 sq m (31.15 square meters) 103m2(31.15坪) | Completion date 完成時期(築年月) | | Three months after the contract 契約後3ヶ月 | Address 住所 | | Osaka-shi, Osaka Joto-ku Imafukunishi 1-1 大阪府大阪市城東区今福西1-1 | Traffic 交通 | | Subway Nagahori Tsurumi-ryokuchi Line "Gamo Yonchome" walk 5 minutes
Subway Imazato muscle line "Shigino" walk 9 minutes
JR katamachi line "Shigino" walk 10 minutes 地下鉄長堀鶴見緑地線「蒲生四丁目」歩5分
地下鉄今里筋線「鴫野」歩9分
JR片町線「鴫野」歩10分
| Related links 関連リンク | | [Related Sites of this company] 【この会社の関連サイト】 | Person in charge 担当者より | | Person in charge of real-estate and building FP Mita Shuichi Age: 50 Daigyokai Experience: 14 years real estate is becoming a serious risk that you do not know. Also visited several companies and real estate companies in order to eliminate it, Please find a reliable salesman. It is welcome if you can also put our salesman as its candidate. 担当者宅建FP三田 修一年齢:50代業界経験:14年不動産は知らないことが大変なリスクになってきます。それを解消するためにも不動産会社を数社訪問し、信頼できる営業マンを見つけてください。その候補として当社の営業マンも入れていただければありがたいです。 | Contact お問い合せ先 | | TEL: 0800-603-9391 [Toll free] mobile phone ・ Also available from PHS
Caller ID is not notified
Please contact the "saw SUUMO (Sumo)"
If it does not lead, If the real estate company TEL:0800-603-9391【通話料無料】携帯電話・PHSからもご利用いただけます
発信者番号は通知されません
「SUUMO(スーモ)を見た」と問い合わせください
つながらない方、不動産会社の方は
| Building coverage, floor area ratio 建ぺい率・容積率 | | Kenpei rate: 80%, Volume ratio: 200% 建ペい率:80%、容積率:200% | Time residents 入居時期 | | 5 months after the contract 契約後5ヶ月 | Land of the right form 土地の権利形態 | | Ownership 所有権 | Structure and method of construction 構造・工法 | | Wooden 2-story 木造2階建 | Use district 用途地域 | | One dwelling 1種住居 | Overview and notices その他概要・特記事項 | | Contact: Mita Shuichi, Building confirmation number: first ONEX 確建 Osaka 1120414 No. other 担当者:三田 修一、建築確認番号:第ONEX確建大阪1120414号他 | Company profile 会社概要 | | <Mediation> governor of Osaka Prefecture (1) No. 054552 Century 21 (Ltd.) K's home Yubinbango538-0053 Osaka-shi, Osaka Tsurumi-ku Tsurumi 5-1-10 <仲介>大阪府知事(1)第054552号センチュリー21(株)ケーズホーム〒538-0053 大阪府大阪市鶴見区鶴見5-1-10 |
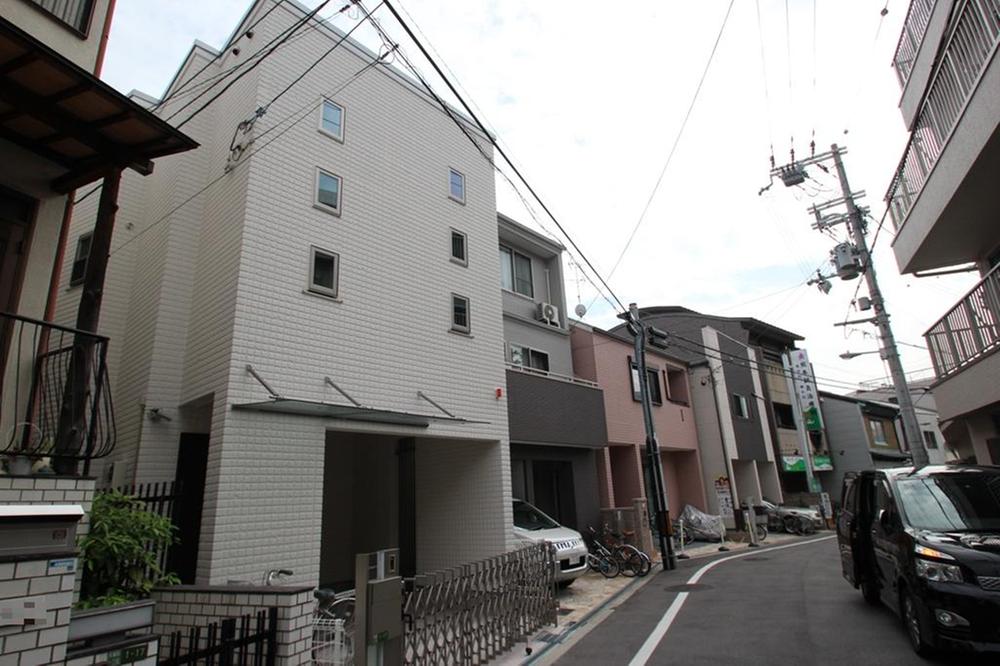 Local appearance photo
現地外観写真
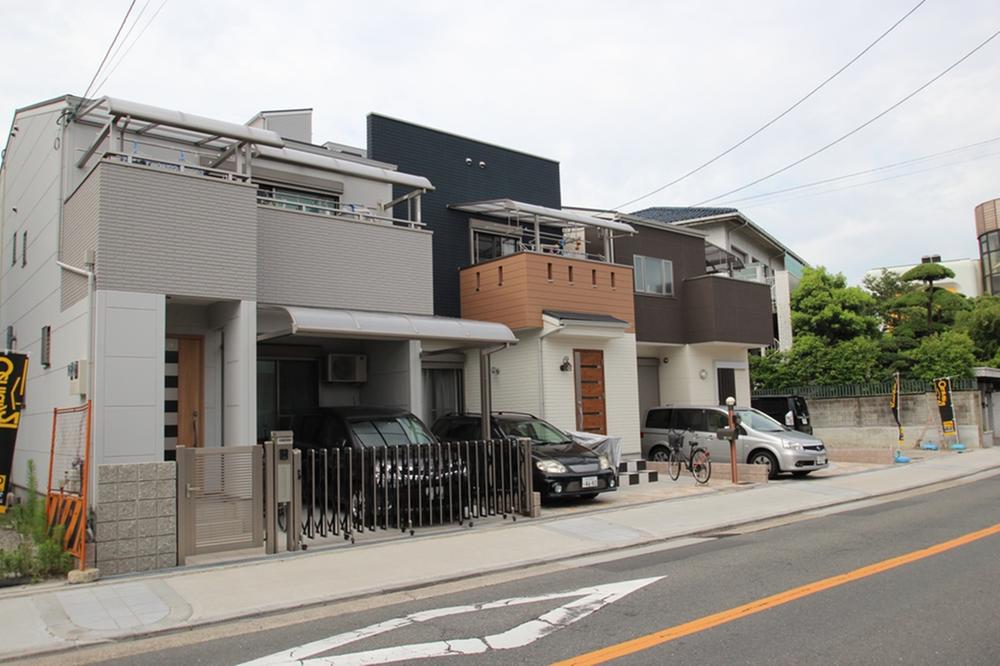 Local photos, including front road
前面道路含む現地写真
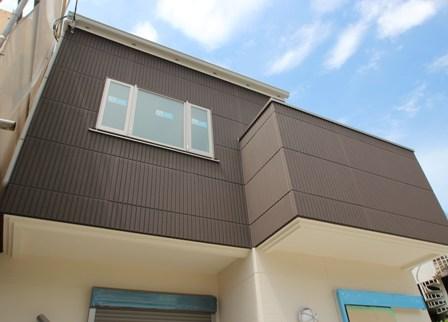 Local appearance photo
現地外観写真
Floor plan間取り図 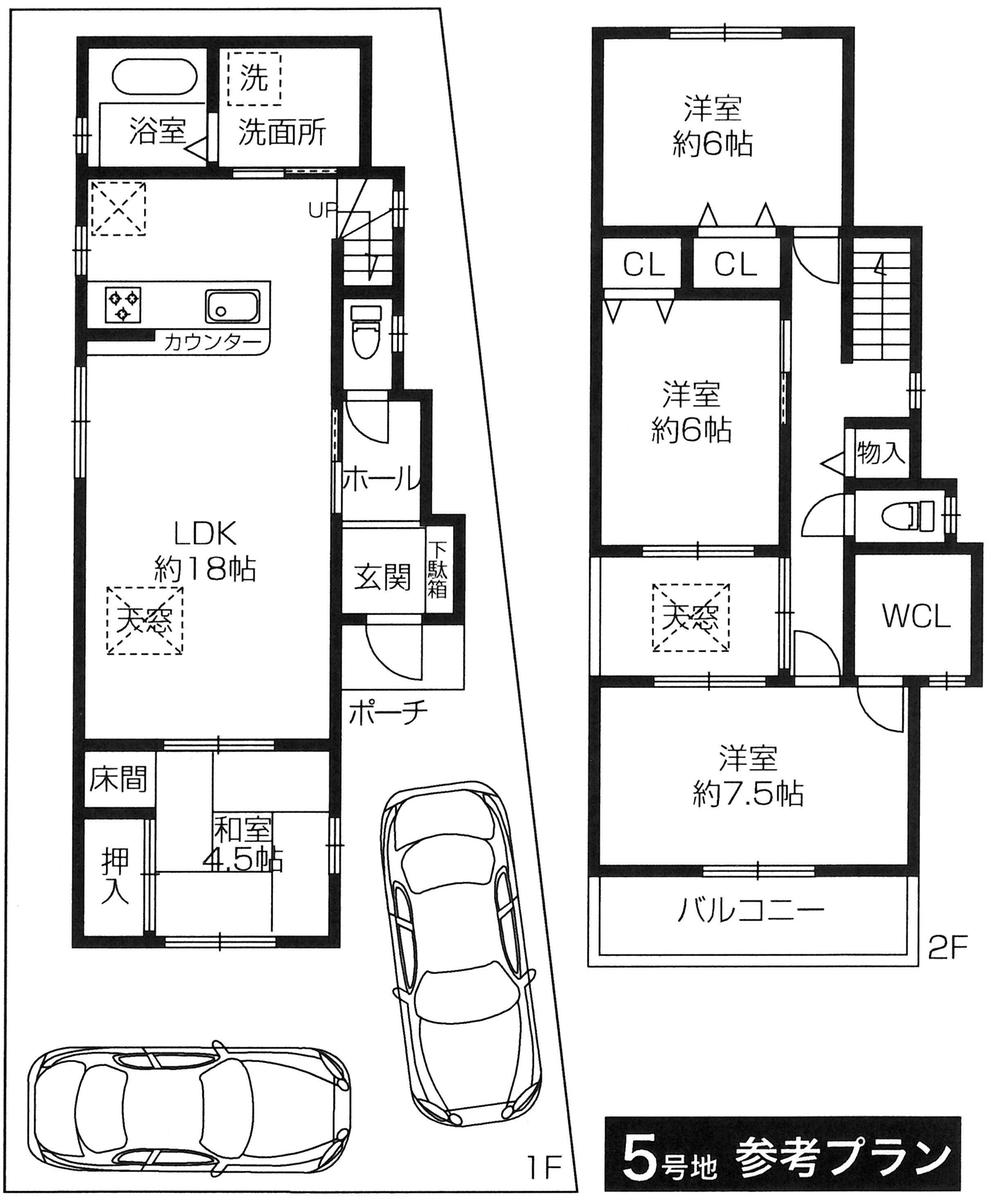 (No. 5 locations), Price 39,800,000 yen, 4LDK, Land area 98.72 sq m , Building area 103 sq m
(5号地)、価格3980万円、4LDK、土地面積98.72m2、建物面積103m2
Same specifications photos (appearance)同仕様写真(外観) 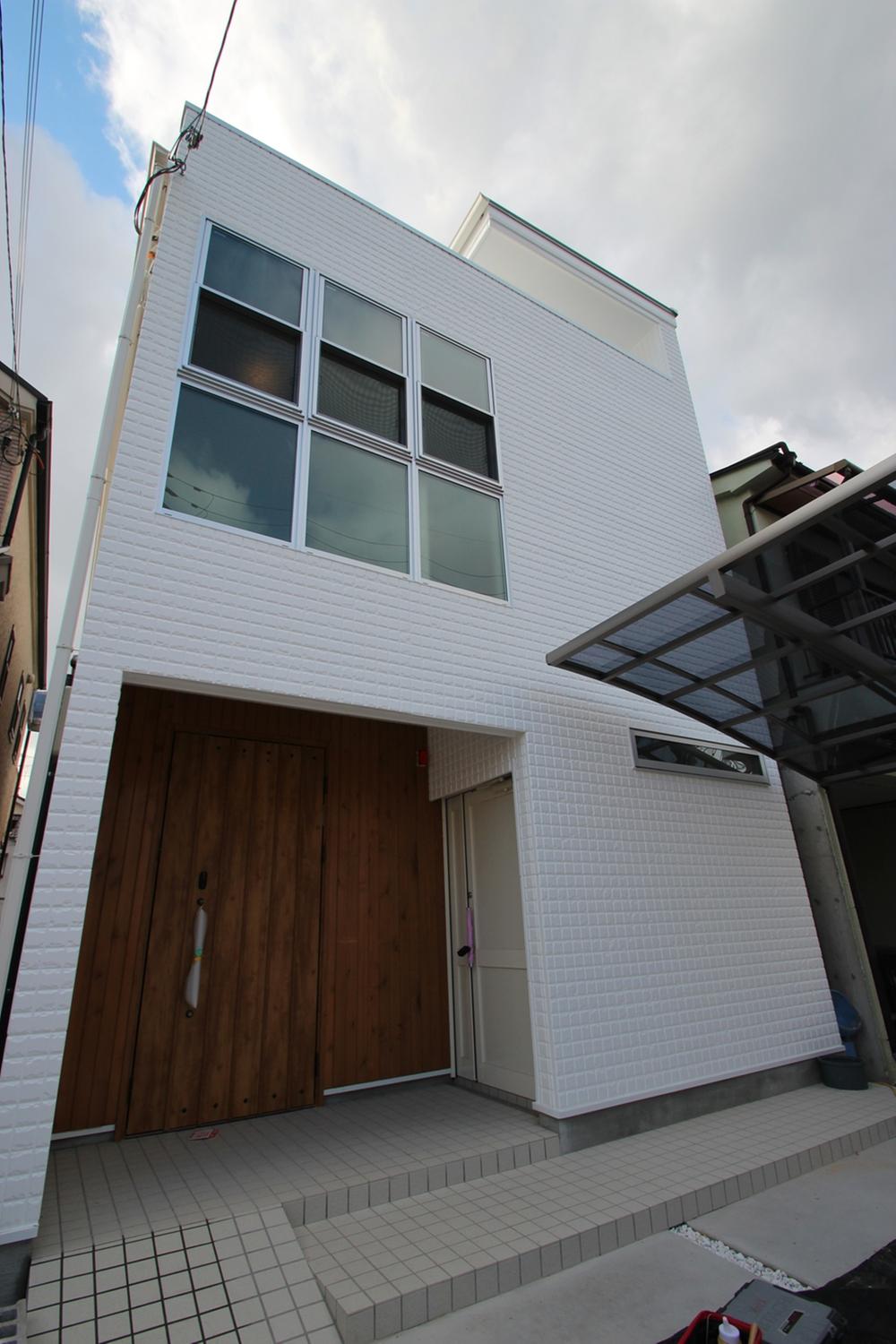 It is the work which was built in conjunction with the designer!
デザイナーと一緒に建てた作品です!
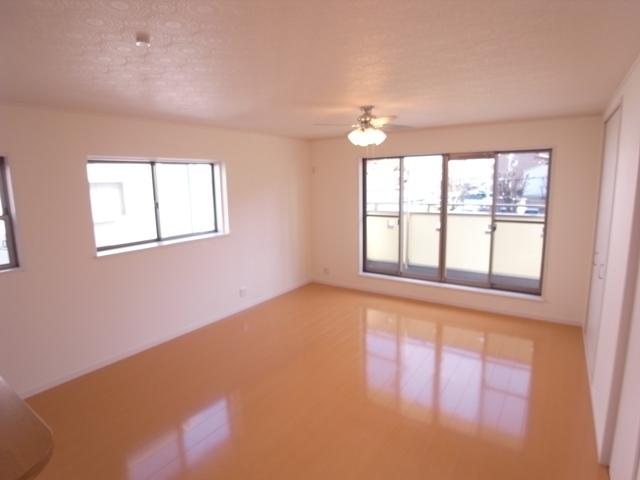 Same specifications photos (living)
同仕様写真(リビング)
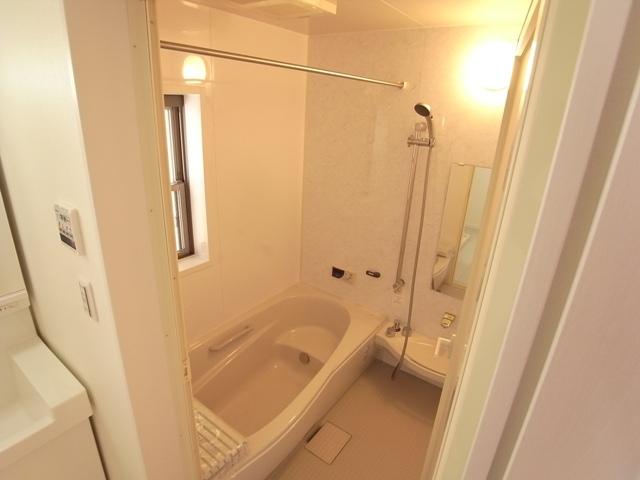 Same specifications photo (bathroom)
同仕様写真(浴室)
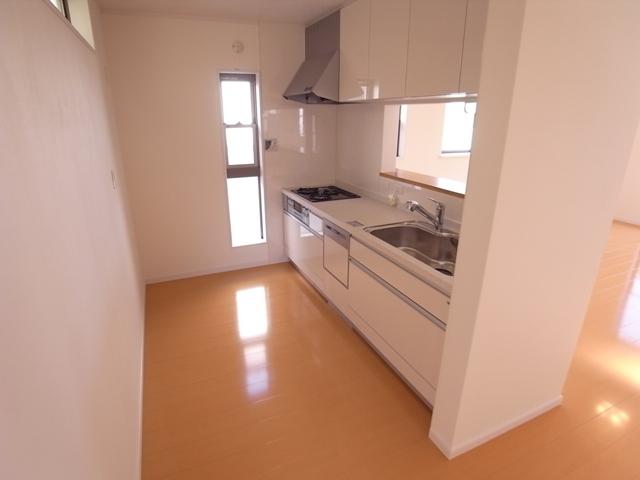 Same specifications photo (kitchen)
同仕様写真(キッチン)
Non-living roomリビング以外の居室 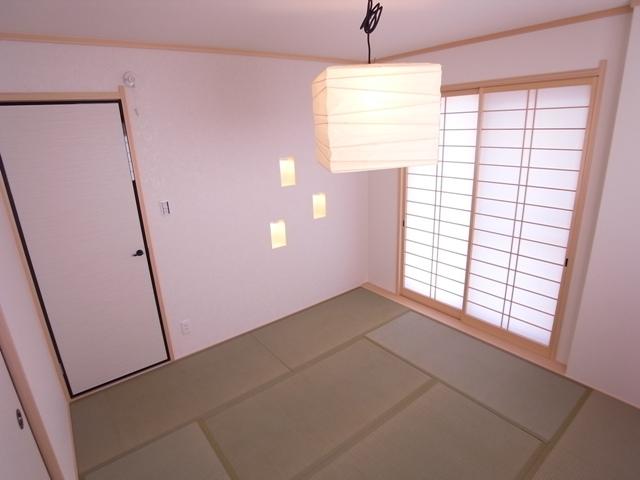 Brightly, A serene Japanese-style.
明るく、落ち着きのある和室。
Kindergarten ・ Nursery幼稚園・保育園 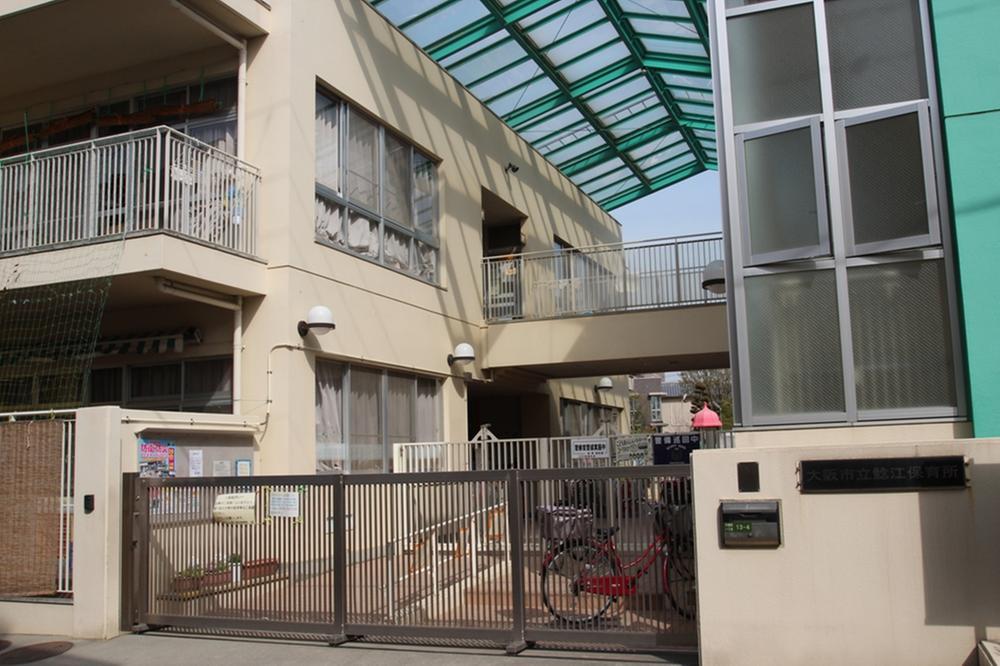 312m to Osaka Municipal Namazue nursery
大阪市立鯰江保育所まで312m
Other introspectionその他内観 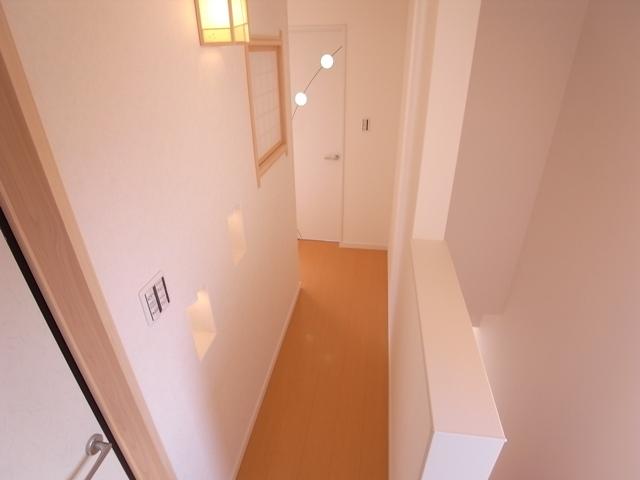 Up the stairs, It is the second floor of the hallway.
階段を上がって、2階の廊下です。
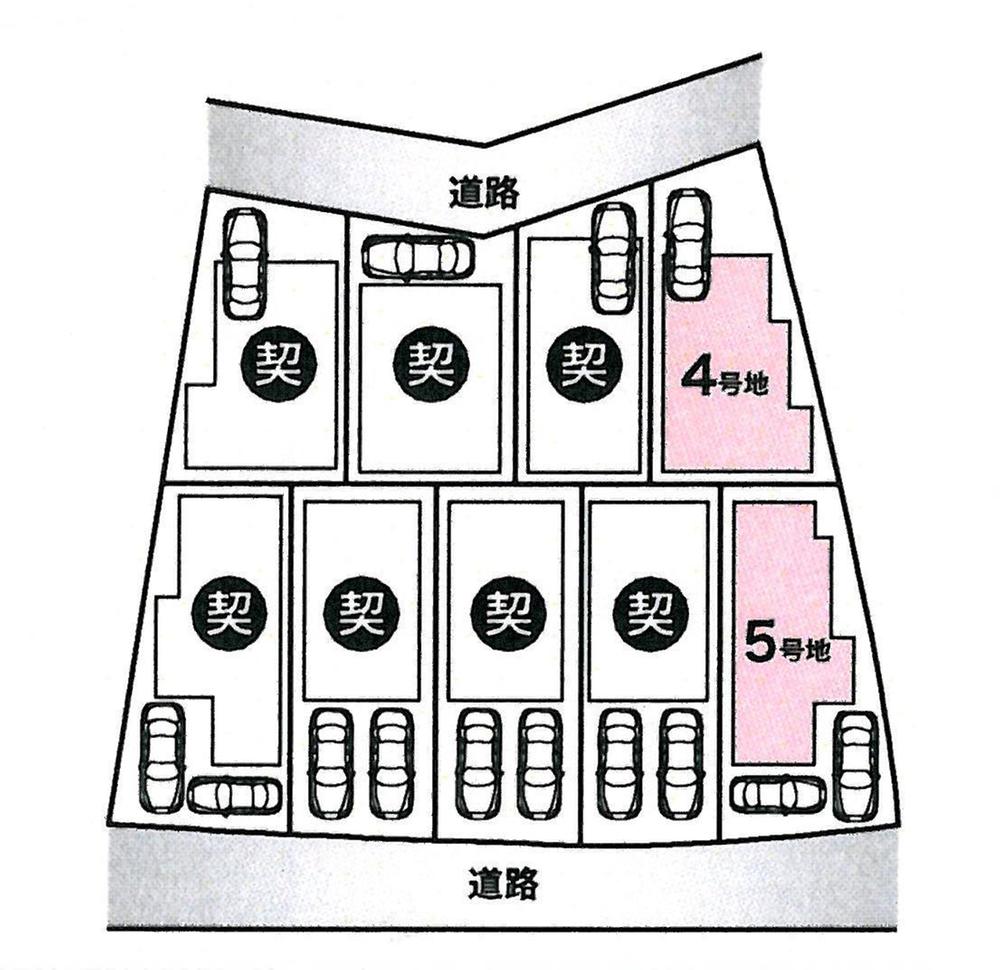 The entire compartment Figure
全体区画図
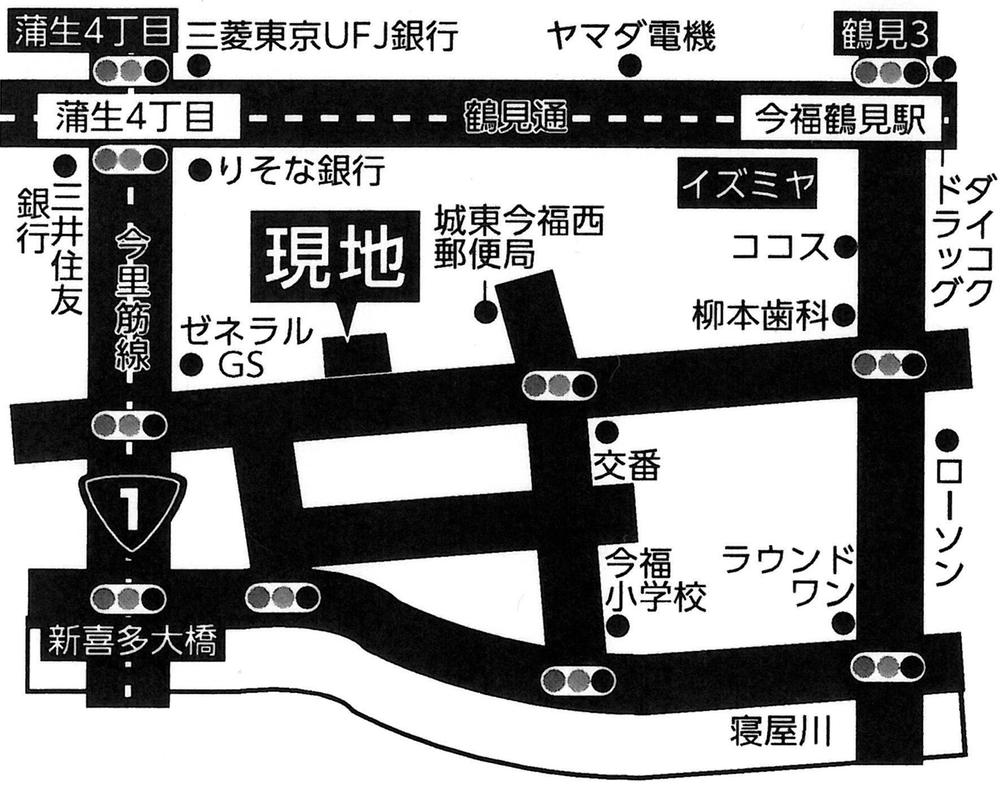 Local guide map
現地案内図
Otherその他 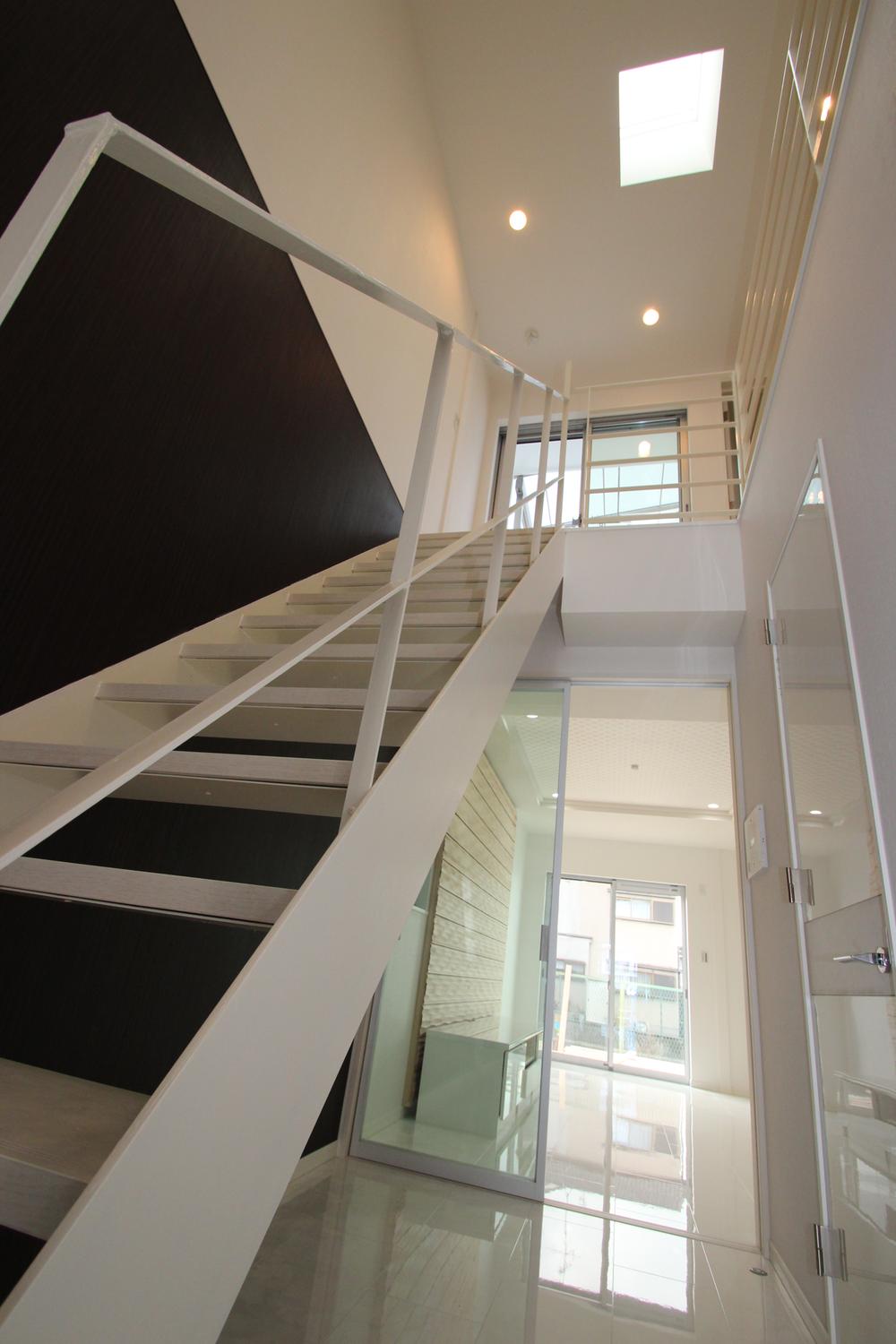 It will be optional stairwell to slit the stairs there is a very open feeling.
オプションになりますがスリット階段に吹き抜けはたいへん開放感があります。
Same specifications photos (appearance)同仕様写真(外観) 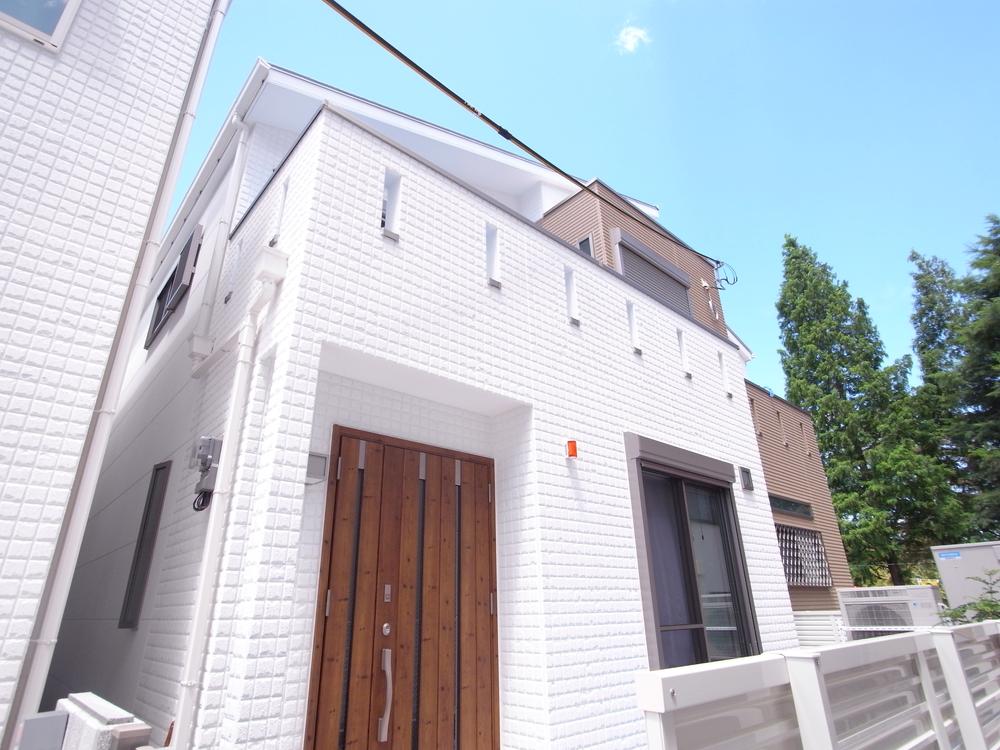 From our customers is a house that got the 120% satisfaction!
お客様から120%満足を頂いたお家です!
Same specifications photos (living)同仕様写真(リビング) 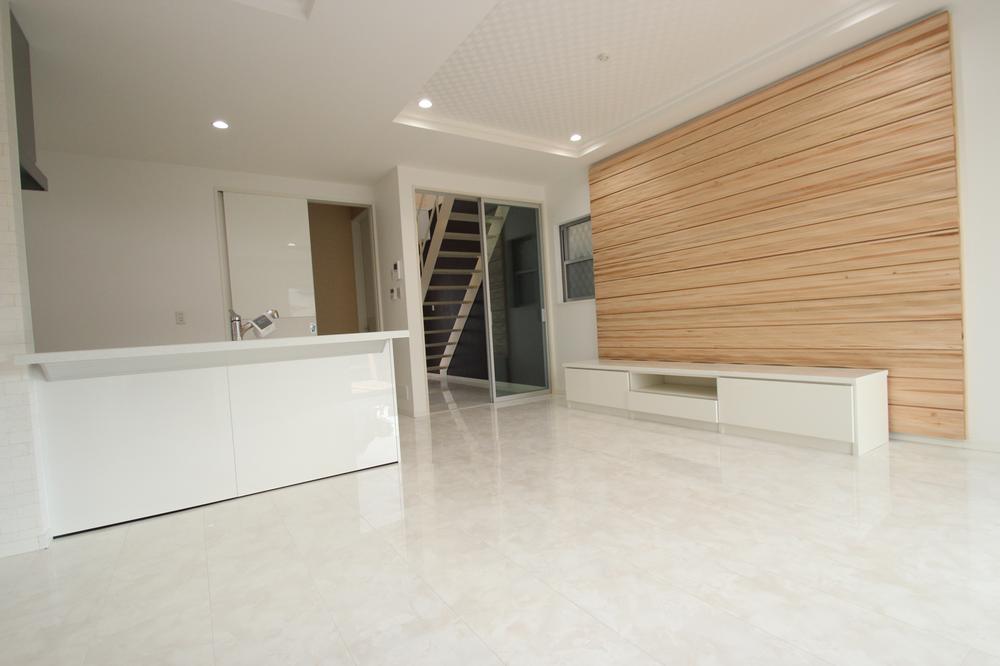 We're using a wall material that won the Good Design Award.
グッドデザイン賞を獲得した壁面材を使っています。
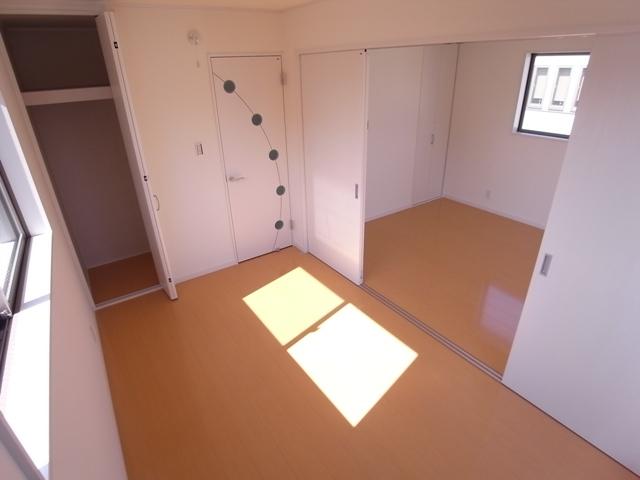 Non-living room
リビング以外の居室
Drug storeドラッグストア 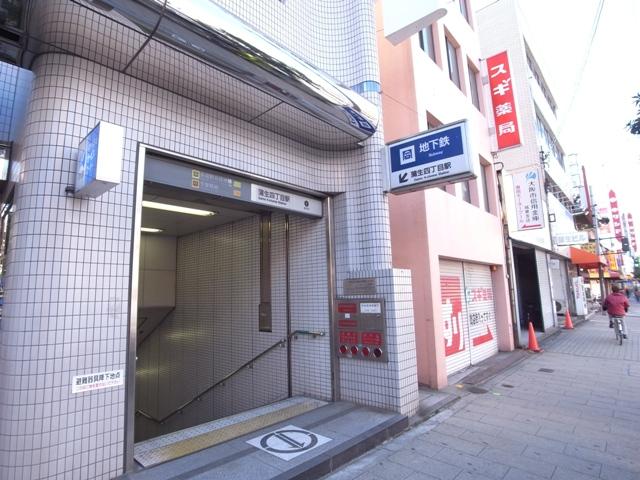 444m until cedar pharmacy Gamo shop
スギ薬局蒲生店まで444m
Same specifications photos (Other introspection)同仕様写真(その他内観) 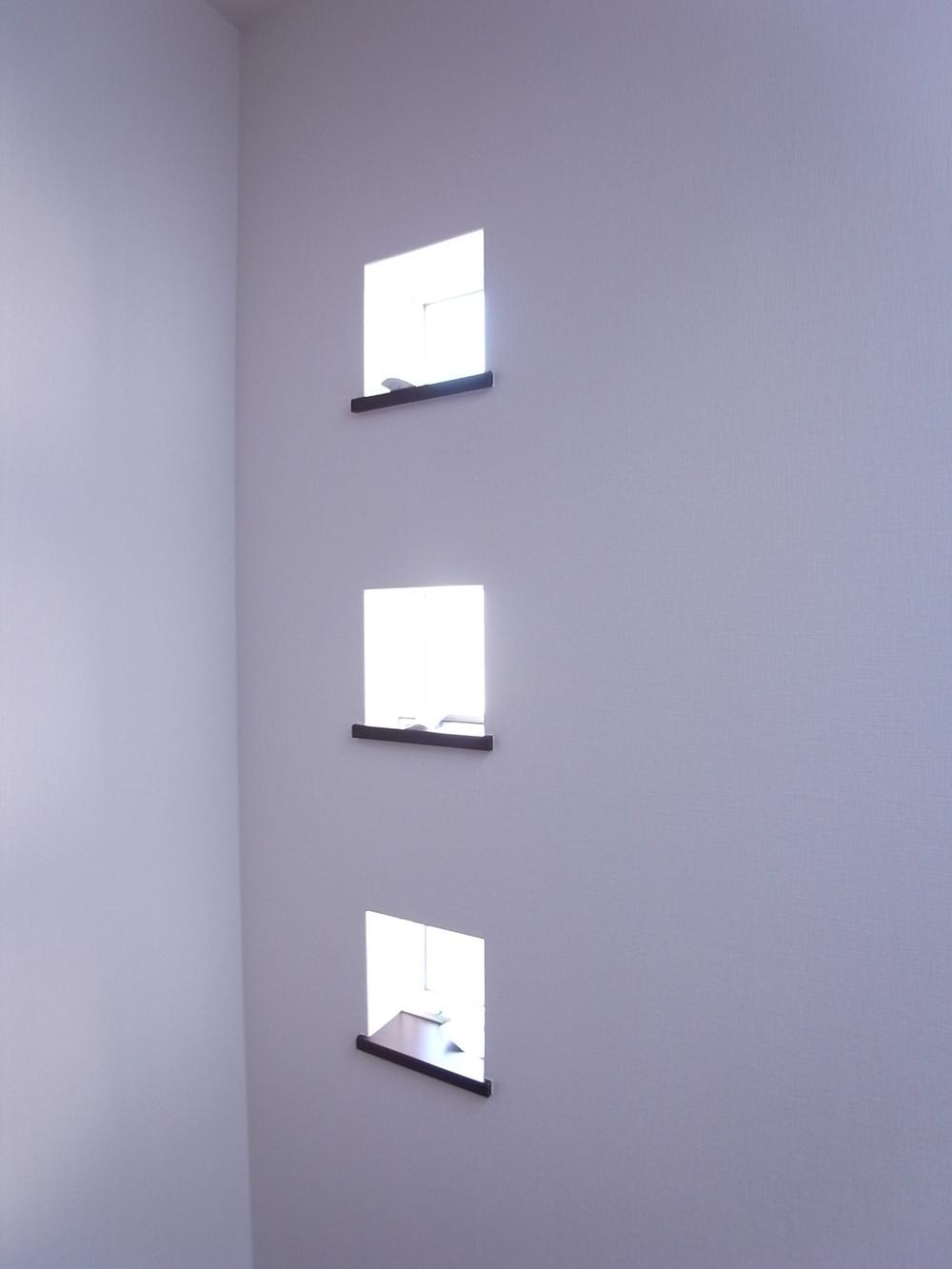 Probably cute? , You can open and close!
カワイイでしょ?この窓、開閉できるんですよ!
Same specifications photos (appearance)同仕様写真(外観) 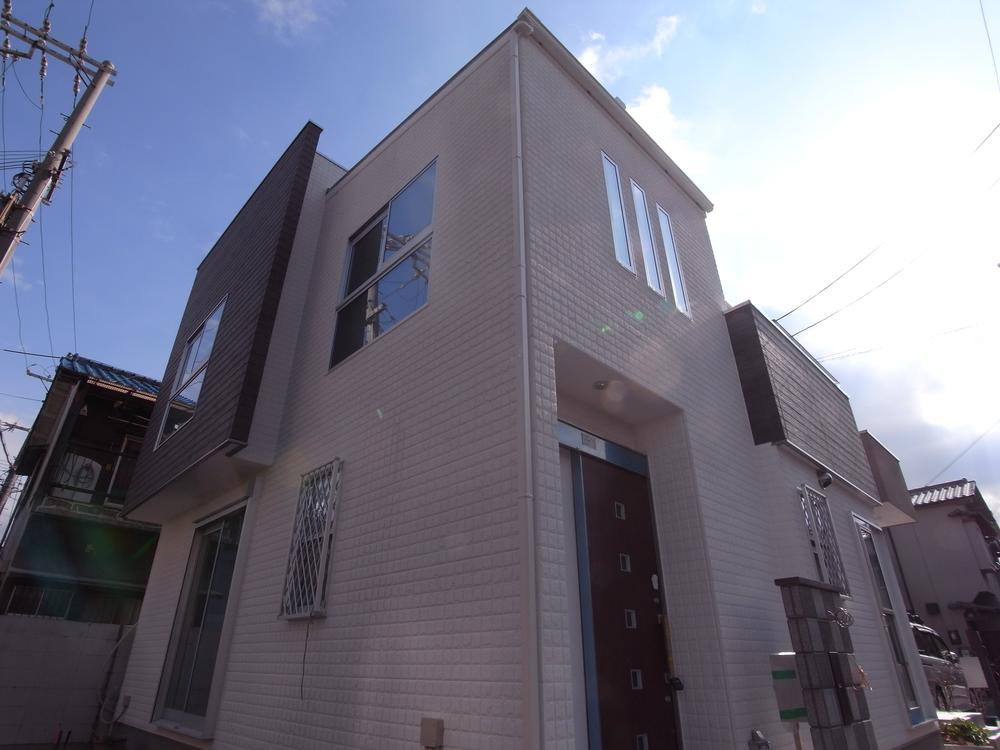 Products that were designed with a new idea, "2 + 1 style"
新しい発想で企画した商品「2+1スタイル」
Bank銀行 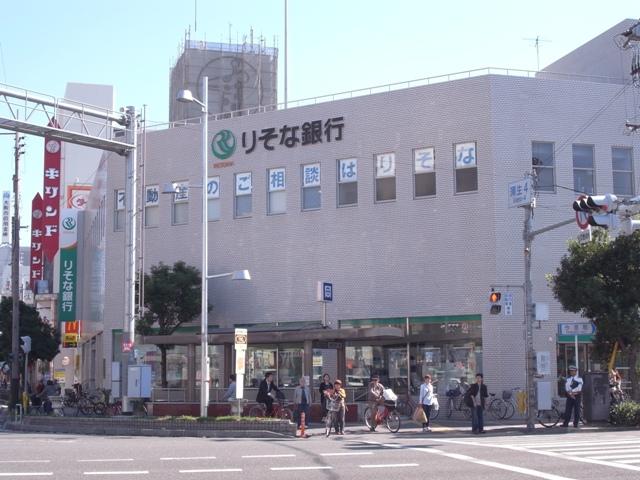 Resona Bank Joto to branch 506m
りそな銀行城東支店まで506m
Location
| 





















