New Homes » Kansai » Osaka prefecture » Joto-ku
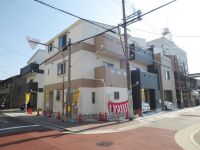 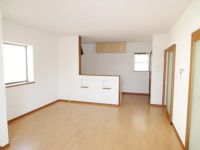
| | Osaka-shi, Osaka Joto-ku, 大阪府大阪市城東区 |
| Metro center line "Green Bridge" walk 8 minutes 地下鉄中央線「緑橋」歩8分 |
| ● quiet residential area! ! ● wide front road compartment is clean streets! ! ● Floor Plan, Variation is rich! ! ●閑静な住宅街!!●前面道路の広い区画がきれいな街並みです!!●間取りプラン、バリエーション豊かです!! |
| Super close, System kitchen, Bathroom Dryer, Yang per good, Flat to the station, A quiet residential area, Parking two Allowed, 2 along the line more accessible, Facing south, All room storage, LDK15 tatami mats or more, Shaping land, Face-to-face kitchen, Toilet 2 places, Bathroom 1 tsubo or more, 2 or more sides balcony, South balcony, Double-glazing, Otobasu, TV monitor interphone, All living room flooring, Dish washing dryer, Three-story or more, Readjustment land within スーパーが近い、システムキッチン、浴室乾燥機、陽当り良好、駅まで平坦、閑静な住宅地、駐車2台可、2沿線以上利用可、南向き、全居室収納、LDK15畳以上、整形地、対面式キッチン、トイレ2ヶ所、浴室1坪以上、2面以上バルコニー、南面バルコニー、複層ガラス、オートバス、TVモニタ付インターホン、全居室フローリング、食器洗乾燥機、3階建以上、区画整理地内 |
Features pickup 特徴ピックアップ | | Parking two Allowed / 2 along the line more accessible / Super close / Facing south / System kitchen / Bathroom Dryer / Yang per good / All room storage / Flat to the station / A quiet residential area / LDK15 tatami mats or more / Shaping land / Face-to-face kitchen / Toilet 2 places / Bathroom 1 tsubo or more / 2 or more sides balcony / South balcony / Double-glazing / Otobasu / TV monitor interphone / All living room flooring / Dish washing dryer / Three-story or more / Readjustment land within 駐車2台可 /2沿線以上利用可 /スーパーが近い /南向き /システムキッチン /浴室乾燥機 /陽当り良好 /全居室収納 /駅まで平坦 /閑静な住宅地 /LDK15畳以上 /整形地 /対面式キッチン /トイレ2ヶ所 /浴室1坪以上 /2面以上バルコニー /南面バルコニー /複層ガラス /オートバス /TVモニタ付インターホン /全居室フローリング /食器洗乾燥機 /3階建以上 /区画整理地内 | Price 価格 | | 33,800,000 yen ~ 35,800,000 yen 3380万円 ~ 3580万円 | Floor plan 間取り | | 4LDK ~ 5LDK 4LDK ~ 5LDK | Units sold 販売戸数 | | 7 units 7戸 | Total units 総戸数 | | 7 units 7戸 | Land area 土地面積 | | 60 sq m ~ 102.6 sq m (registration) 60m2 ~ 102.6m2(登記) | Building area 建物面積 | | 109.32 sq m ~ 121.1 sq m (registration) 109.32m2 ~ 121.1m2(登記) | Completion date 完成時期(築年月) | | May 2013 2013年5月 | Address 住所 | | Osaka-shi, Osaka Joto-ku Higashinakahama 2 大阪府大阪市城東区東中浜2 | Traffic 交通 | | Metro center line "Green Bridge" walk 8 minutes
JR katamachi line "Shigino" walk 9 minutes
Subway Imazato muscle line "Green Bridge" walk 6 minutes 地下鉄中央線「緑橋」歩8分
JR片町線「鴫野」歩9分
地下鉄今里筋線「緑橋」歩6分
| Related links 関連リンク | | [Related Sites of this company] 【この会社の関連サイト】 | Person in charge 担当者より | | Rep Hirayama Katsura City Age: Shi listen firmly you a 30's ideals and commitment customers, Easy to understand description, On the basis of an in-depth plan, etc., The satisfaction of the families we have the help of looking house in top priority. 担当者平山 桂市年齢:30代お客様の理想やこだわりをしっかりとお聴きし、分かり易い説明、綿密なプラン等をもとに、ご家族の満足度を最優先に住まい探しのお手伝いをしております。 | Contact お問い合せ先 | | TEL: 0800-603-2312 [Toll free] mobile phone ・ Also available from PHS
Caller ID is not notified
Please contact the "saw SUUMO (Sumo)"
If it does not lead, If the real estate company TEL:0800-603-2312【通話料無料】携帯電話・PHSからもご利用いただけます
発信者番号は通知されません
「SUUMO(スーモ)を見た」と問い合わせください
つながらない方、不動産会社の方は
| Building coverage, floor area ratio 建ぺい率・容積率 | | Kenpei rate: 80%, Volume ratio: 200% 建ペい率:80%、容積率:200% | Time residents 入居時期 | | Immediate available 即入居可 | Land of the right form 土地の権利形態 | | Ownership 所有権 | Structure and method of construction 構造・工法 | | wooden, Three-story 木造、3階建 | Use district 用途地域 | | One dwelling 1種住居 | Land category 地目 | | Residential land 宅地 | Overview and notices その他概要・特記事項 | | Contact: Hirayama Katsura City, Building confirmation number: No. REJ12211-09801 担当者:平山 桂市、建築確認番号:REJ12211-09801号 | Company profile 会社概要 | | <Mediation> Minister of Land, Infrastructure and Transport (2) No. 007017 (Ltd.) House Freedom Higashi shop Yubinbango577-0841 Osaka Higashi Ashidai 3-11-10 <仲介>国土交通大臣(2)第007017号(株)ハウスフリーダム東大阪店〒577-0841 大阪府東大阪市足代3-11-10 |
Local appearance photo現地外観写真 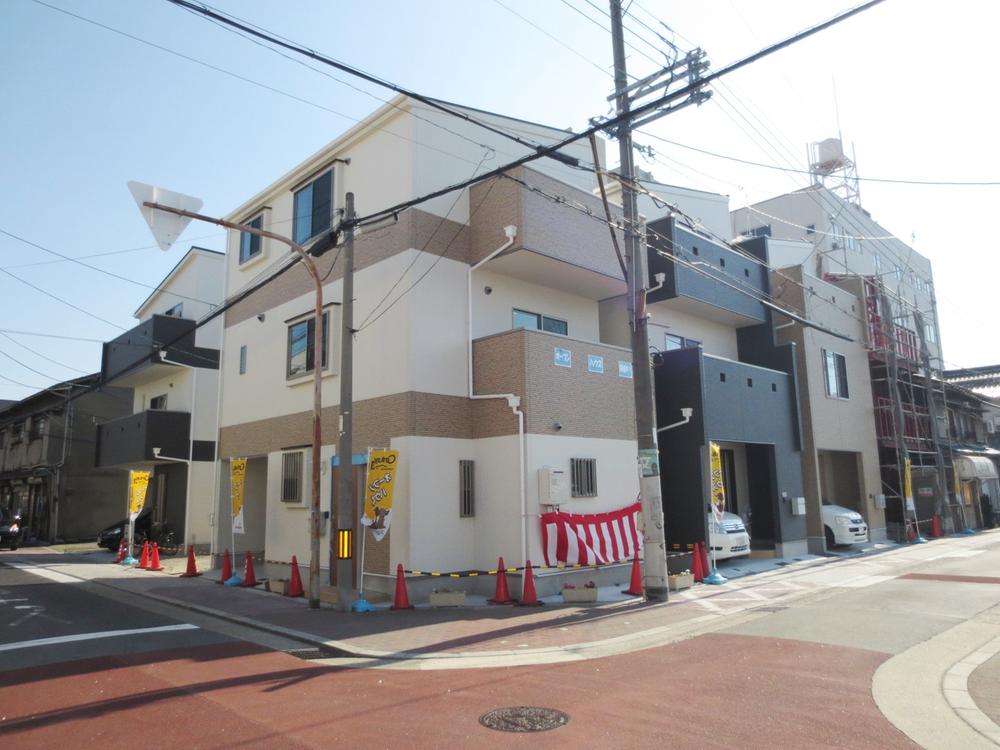 Local (July 2013) shooting front road is wide parking is also a breeze
現地(2013年7月)撮影前面道路が広く駐車も楽々です
Livingリビング 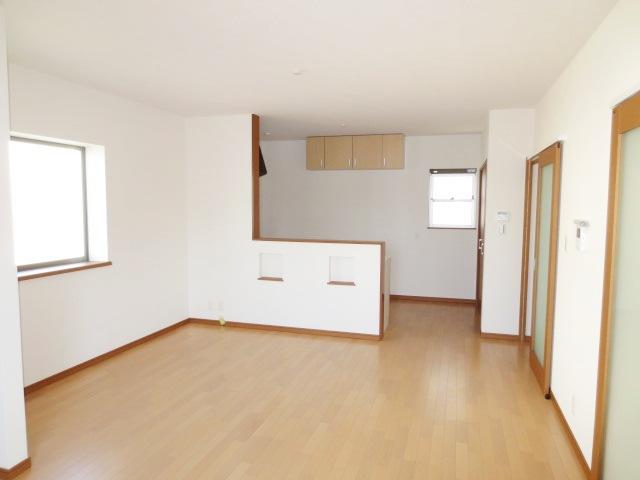 By the urging niche, Stylish living
ニッチが付で、お洒落なリビングです
Receipt収納 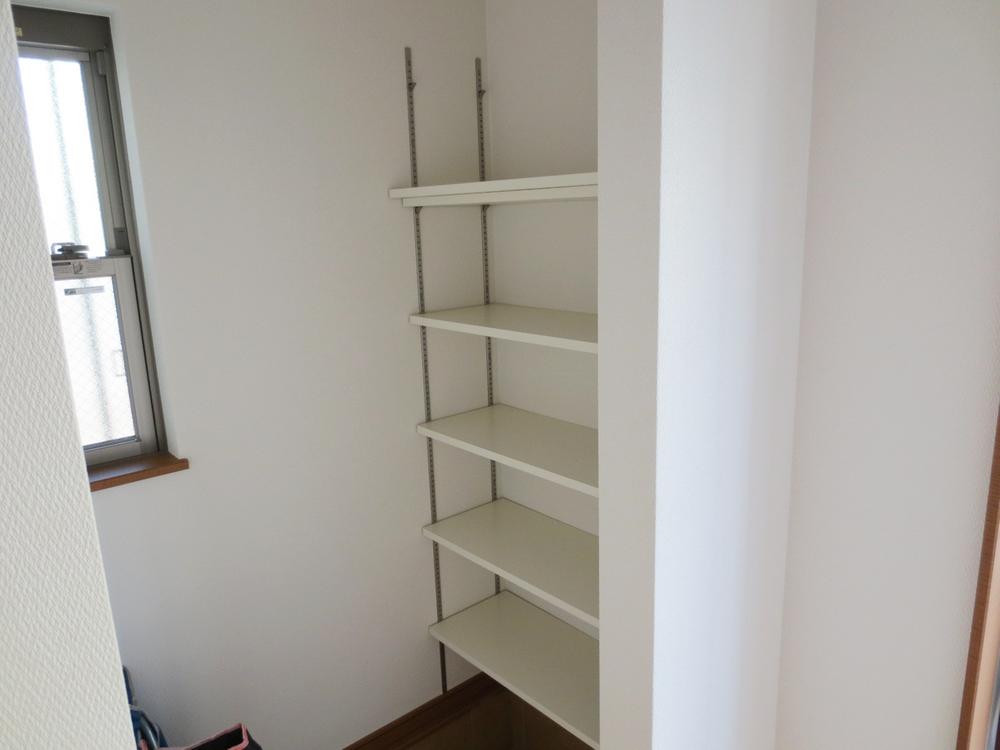 Entrance storage Stroller is also Shimae very convenient.
玄関収納 ベビーカーも仕舞えて大変便利です。
Floor plan間取り図 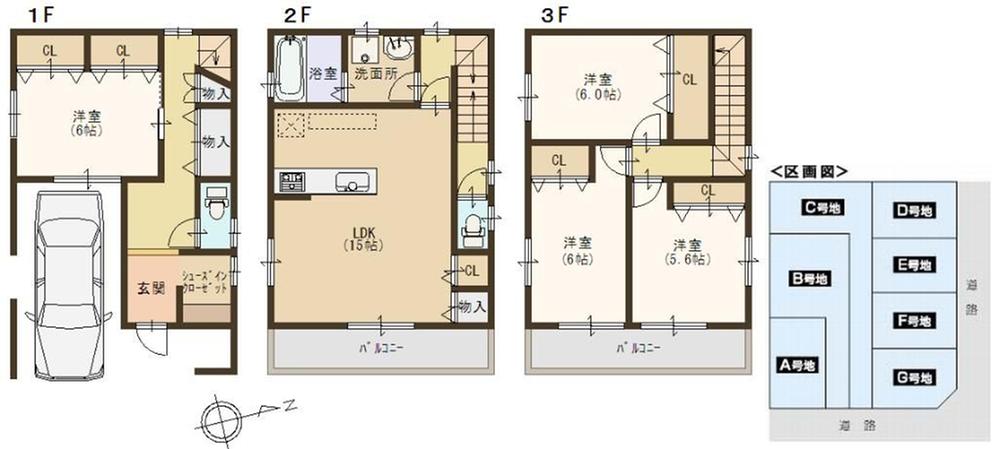 (A No. land), Price 33,800,000 yen, 4LDK, Land area 60.1 sq m , Building area 109.32 sq m
(A号地)、価格3380万円、4LDK、土地面積60.1m2、建物面積109.32m2
Livingリビング 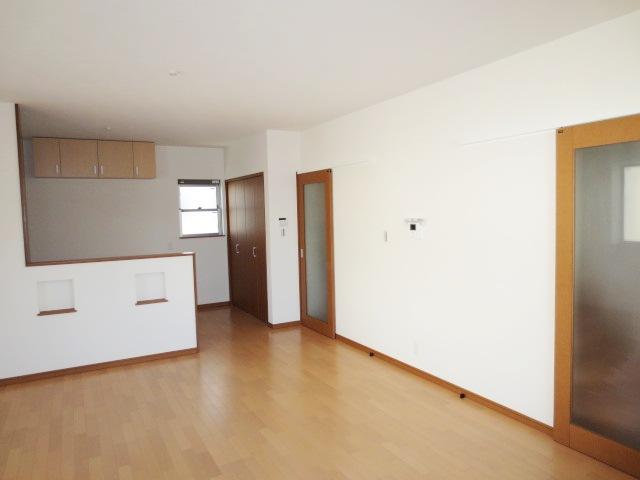 By the urging niche, Stylish living
ニッチが付で、お洒落なリビングです
Bathroom浴室 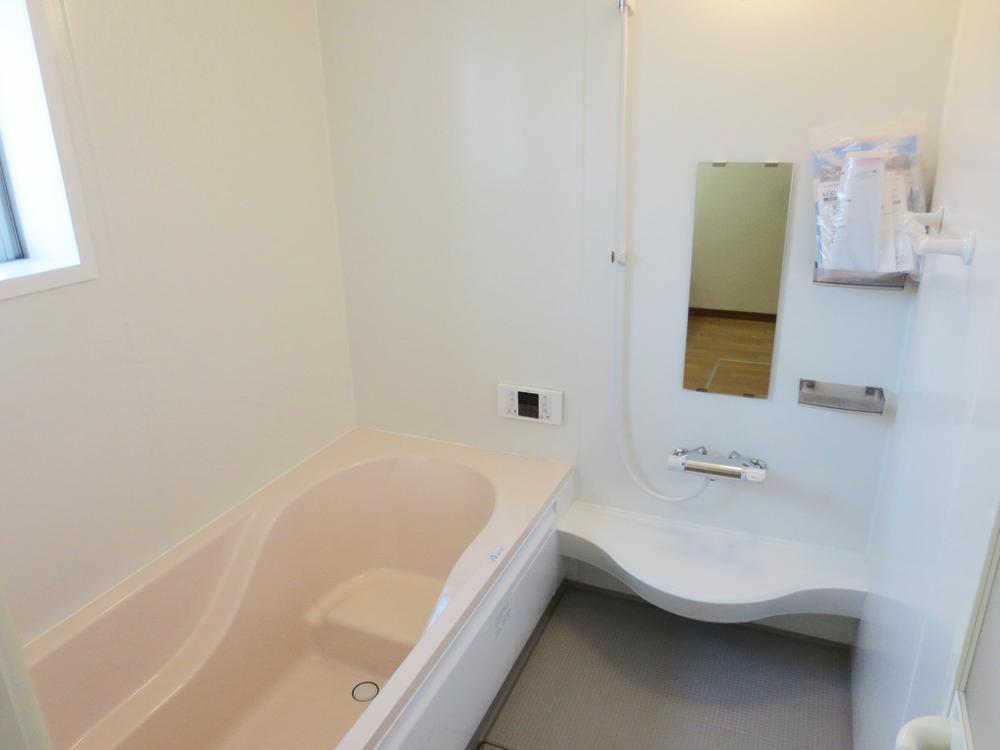 With bathroom dryer! !
浴室乾燥機付き!!
Kitchenキッチン 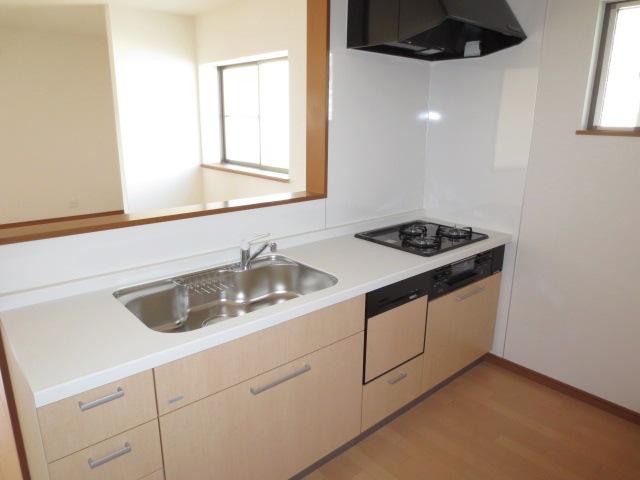 It is with dish washing dryer.
食器洗乾燥機付きです。
Non-living roomリビング以外の居室 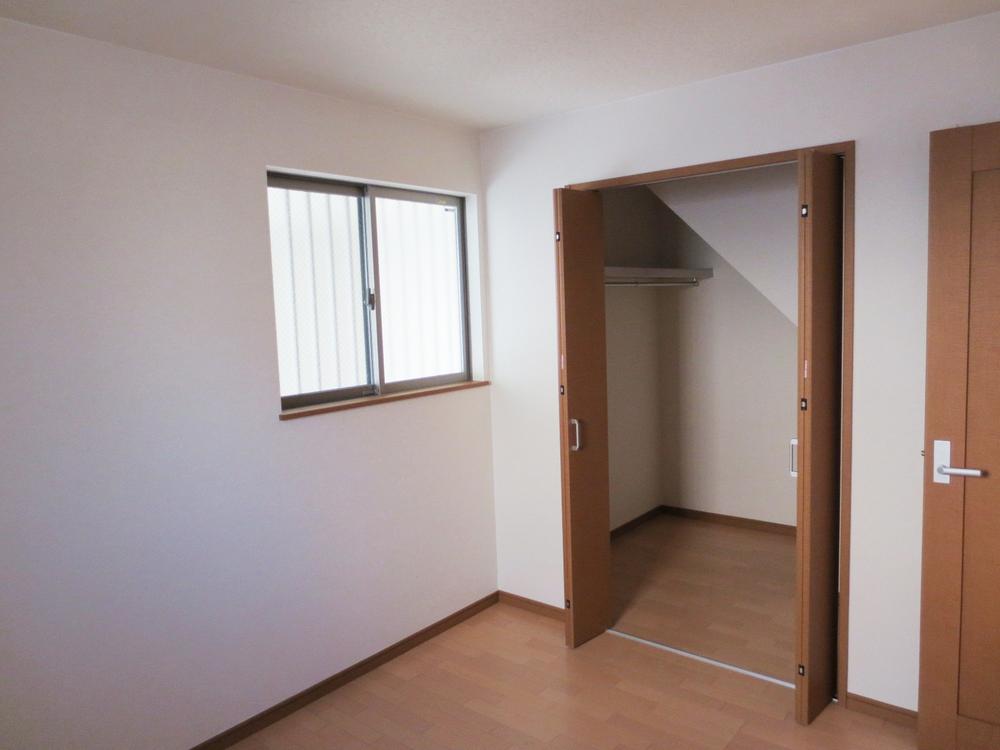 Western-style (1)
洋室(1)
Wash basin, toilet洗面台・洗面所 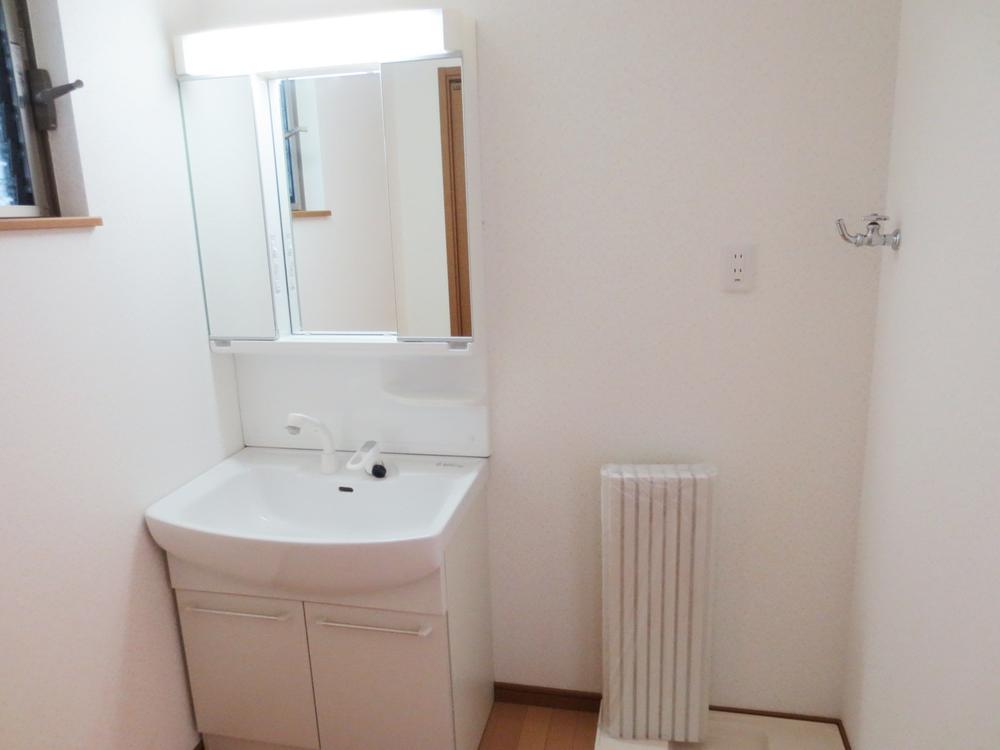 Wash
洗面
Receipt収納 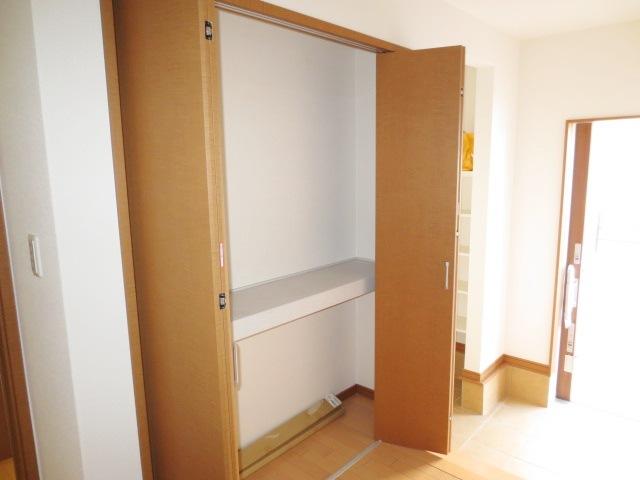 First floor hallway storage It is something useful.
1階廊下収納 何かと便利です。
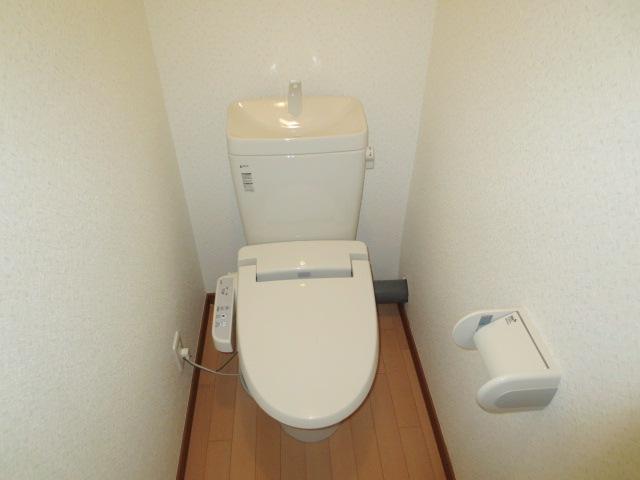 Toilet
トイレ
Local photos, including front road前面道路含む現地写真 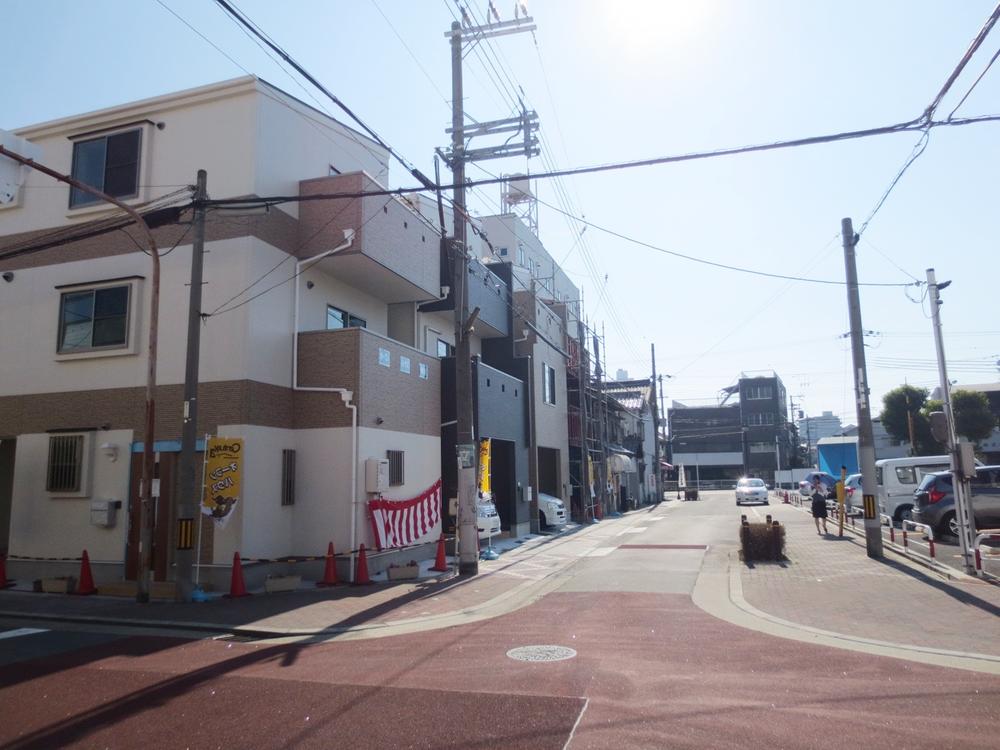 Local (July 2013) Shooting
現地(2013年7月)撮影
Balconyバルコニー 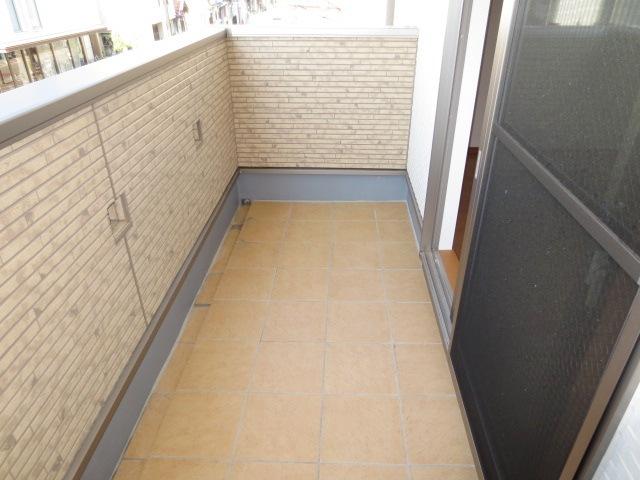 Tiled balcony! !
タイル敷きのバルコニー!!
Park公園 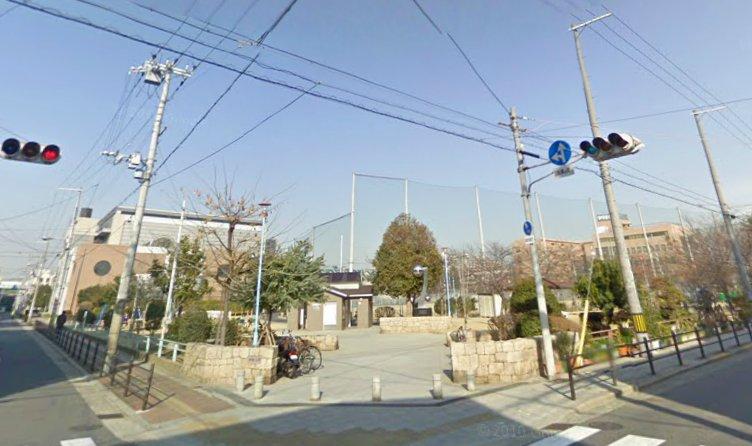 1048m to Kanji park
神路公園まで1048m
Floor plan間取り図 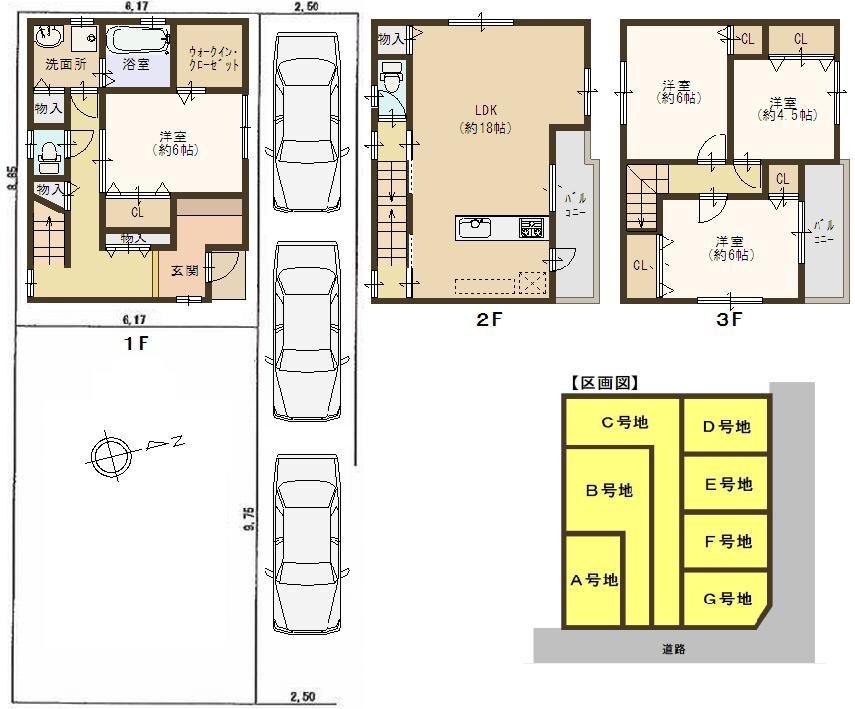 (B No. land), Price 33,800,000 yen, 4LDK, Land area 94.6 sq m , Building area 112.6 sq m
(B号地)、価格3380万円、4LDK、土地面積94.6m2、建物面積112.6m2
Non-living roomリビング以外の居室 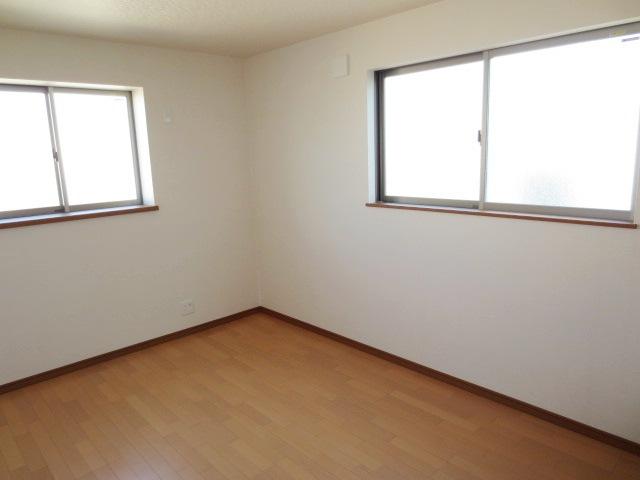 Western-style (2)
洋室(2)
Receipt収納 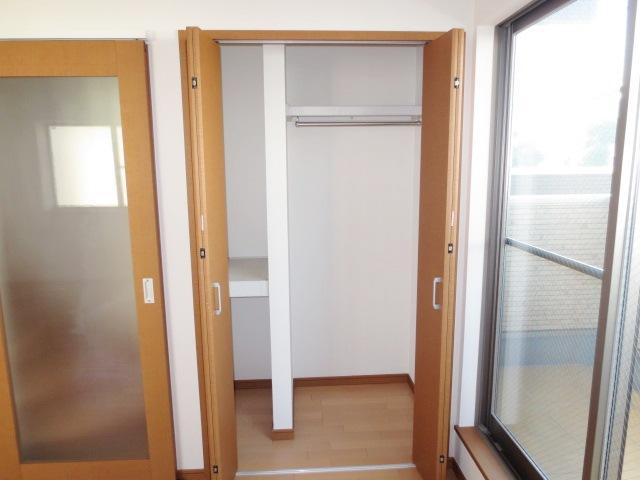 Living storage
リビング収納
Local photos, including front road前面道路含む現地写真 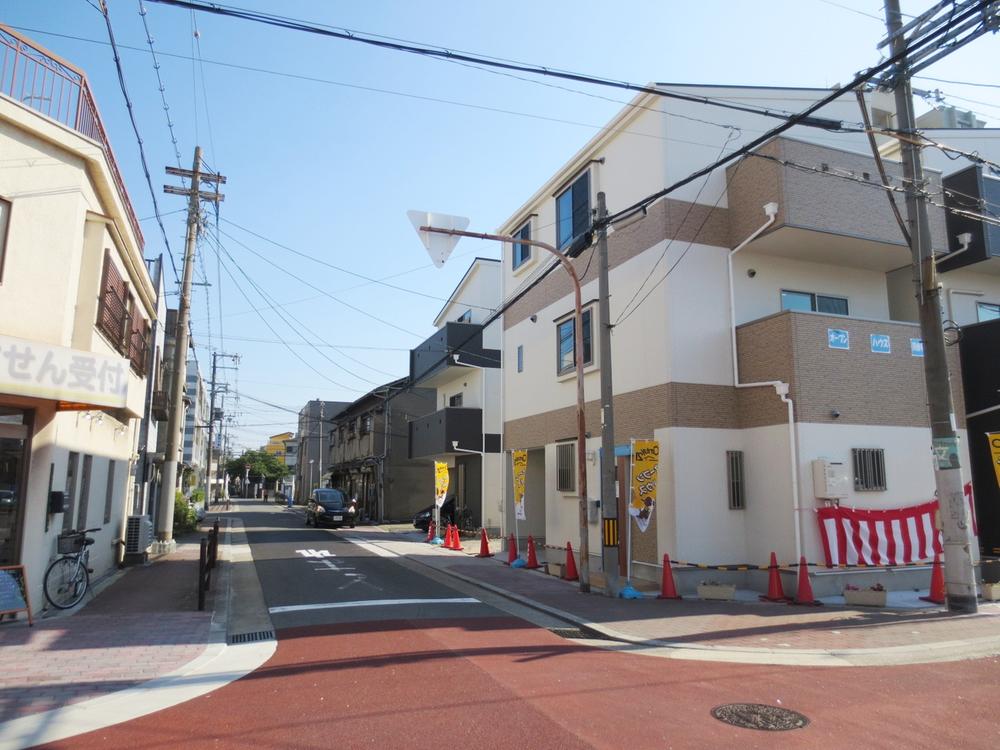 Local (July 2013) Shooting
現地(2013年7月)撮影
Floor plan間取り図 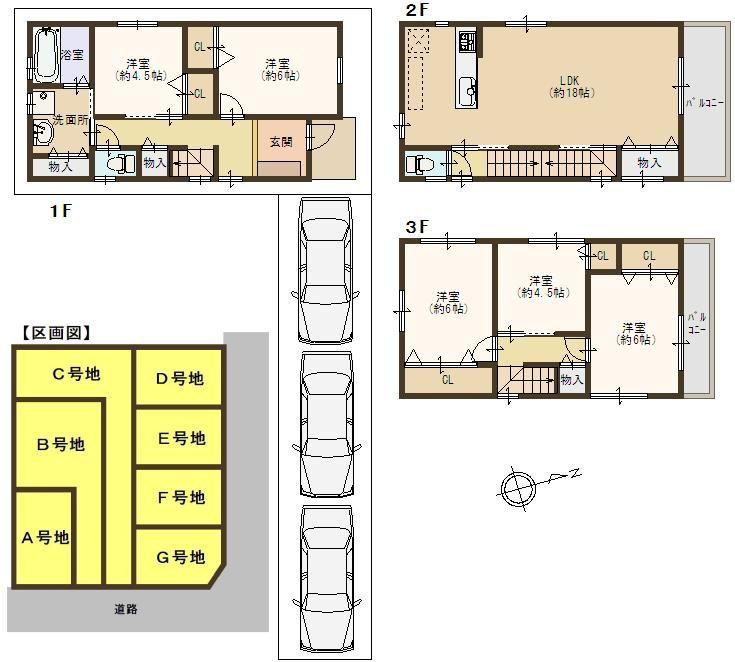 (C No. land), Price 34,800,000 yen, 5LDK, Land area 102.6 sq m , Building area 114.24 sq m
(C号地)、価格3480万円、5LDK、土地面積102.6m2、建物面積114.24m2
Non-living roomリビング以外の居室 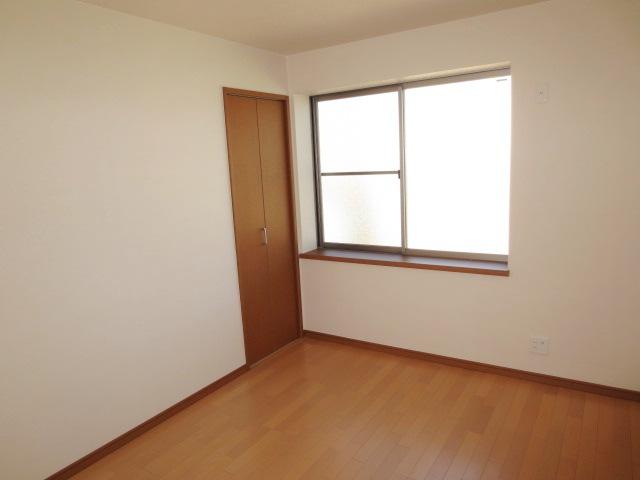 Western-style (3)
洋室(3)
Receipt収納 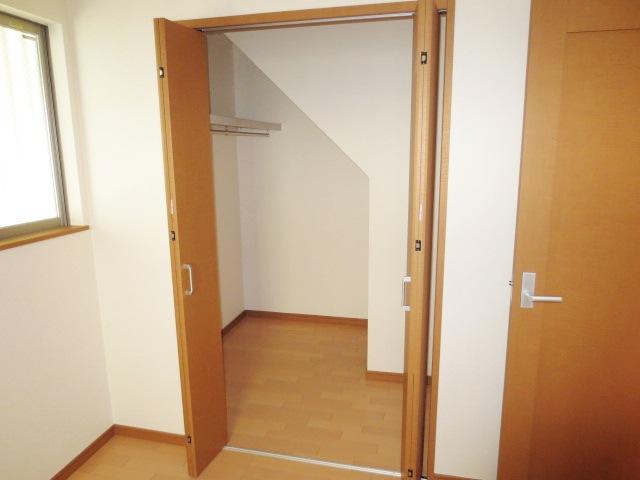 Western-style (1) Storage Convenient Win closet!
洋室(1)収納 便利なWinクローゼット!
Location
|






















