New Homes » Kansai » Osaka prefecture » Joto-ku
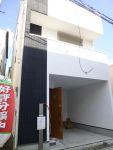 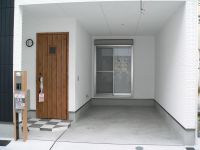
| | Osaka-shi, Osaka Joto-ku, 大阪府大阪市城東区 |
| JR katamachi line "Shigino" walk 2 minutes JR片町線「鴫野」歩2分 |
| 2 along the line more accessible, Super close, Walk-in closet, Face-to-face kitchen, Toilet 2 places, Immediate Available, Construction housing performance with evaluation, Measures to conserve energy, Pre-ground survey, It is close to the city, System 2沿線以上利用可、スーパーが近い、ウォークインクロゼット、対面式キッチン、トイレ2ヶ所、即入居可、建設住宅性能評価付、省エネルギー対策、地盤調査済、市街地が近い、システ |
| 2 along the line more accessible, Super close, Walk-in closet, Face-to-face kitchen, Toilet 2 places, Immediate Available, Construction housing performance with evaluation, Measures to conserve energy, Pre-ground survey, It is close to the city, System kitchen, Bathroom Dryer, Yang per good, Flat to the station, Around traffic fewerese-style room, Washbasin with shower, Bathroom 1 tsubo or more, Warm water washing toilet seat, loft, The window in the bathroom, TV monitor interphone, Ventilation good, Dish washing dryer, Water filter, Three-story or more, City gas, Flat terrain, Movable partition 2沿線以上利用可、スーパーが近い、ウォークインクロゼット、対面式キッチン、トイレ2ヶ所、即入居可、建設住宅性能評価付、省エネルギー対策、地盤調査済、市街地が近い、システムキッチン、浴室乾燥機、陽当り良好、駅まで平坦、周辺交通量少なめ、和室、シャワー付洗面台、浴室1坪以上、温水洗浄便座、ロフト、浴室に窓、TVモニタ付インターホン、通風良好、食器洗乾燥機、浄水器、3階建以上、都市ガス、平坦地、可動間仕切り |
Features pickup 特徴ピックアップ | | Construction housing performance with evaluation / Measures to conserve energy / Pre-ground survey / Year Available / 2 along the line more accessible / Super close / It is close to the city / System kitchen / Bathroom Dryer / Yang per good / All room storage / Flat to the station / Around traffic fewer / Washbasin with shower / Face-to-face kitchen / Toilet 2 places / Bathroom 1 tsubo or more / Double-glazing / Warm water washing toilet seat / loft / The window in the bathroom / TV monitor interphone / Ventilation good / Dish washing dryer / Walk-in closet / Water filter / Three-story or more / City gas / Flat terrain / Movable partition 建設住宅性能評価付 /省エネルギー対策 /地盤調査済 /年内入居可 /2沿線以上利用可 /スーパーが近い /市街地が近い /システムキッチン /浴室乾燥機 /陽当り良好 /全居室収納 /駅まで平坦 /周辺交通量少なめ /シャワー付洗面台 /対面式キッチン /トイレ2ヶ所 /浴室1坪以上 /複層ガラス /温水洗浄便座 /ロフト /浴室に窓 /TVモニタ付インターホン /通風良好 /食器洗乾燥機 /ウォークインクロゼット /浄水器 /3階建以上 /都市ガス /平坦地 /可動間仕切り | Event information イベント情報 | | Local tours (Please be sure to ask in advance) schedule / Every Saturday, Sunday and public holidays time / 11:00 ~ 16:00 high level of equipment 現地見学会(事前に必ずお問い合わせください)日程/毎週土日祝時間/11:00 ~ 16:00ハイレベルの設備 | Price 価格 | | 31,800,000 yen 3180万円 | Floor plan 間取り | | 4LDK + S (storeroom) 4LDK+S(納戸) | Units sold 販売戸数 | | 2 units 2戸 | Total units 総戸数 | | 2 units 2戸 | Land area 土地面積 | | 65.5 sq m ~ 66.71 sq m (registration) 65.5m2 ~ 66.71m2(登記) | Building area 建物面積 | | 97.47 sq m ~ 108.67 sq m 97.47m2 ~ 108.67m2 | Driveway burden-road 私道負担・道路 | | Road width: 4m, Asphaltic pavement, Driveway, Setback: upon 2m retreat from center 道路幅:4m、アスファルト舗装、私道、セットバック:要 センターより2m後退 | Completion date 完成時期(築年月) | | 2014 end of January schedule 2014年1月末予定 | Address 住所 | | Osaka-shi, Osaka Joto-ku Shiginohigashi 3 大阪府大阪市城東区鴫野東3 | Traffic 交通 | | JR katamachi line "Shigino" walk 2 minutes
Subway Imazato muscle line "Shigino" walk 2 minutes JR片町線「鴫野」歩2分
地下鉄今里筋線「鴫野」歩2分
| Person in charge 担当者より | | Rep Nishiguchi 担当者西口 | Contact お問い合せ先 | | (Ltd.) H & amp; H office TEL: 0800-602-6468 [Toll free] mobile phone ・ Also available from PHS
Caller ID is not notified
Please contact the "saw SUUMO (Sumo)"
If it does not lead, If the real estate company (株)H&HオフィスTEL:0800-602-6468【通話料無料】携帯電話・PHSからもご利用いただけます
発信者番号は通知されません
「SUUMO(スーモ)を見た」と問い合わせください
つながらない方、不動産会社の方は
| Building coverage, floor area ratio 建ぺい率・容積率 | | Kenpei rate: 80%, Volume ratio: 200% 建ペい率:80%、容積率:200% | Time residents 入居時期 | | February 2014 early schedule 2014年2月上旬予定 | Land of the right form 土地の権利形態 | | Ownership 所有権 | Structure and method of construction 構造・工法 | | Wooden three-story (framing method) 木造3階建(軸組工法) | Use district 用途地域 | | One dwelling 1種住居 | Land category 地目 | | Residential land 宅地 | Other limitations その他制限事項 | | No. 2 place, No. 3 place is undecided 2号地、3号地は未定 | Overview and notices その他概要・特記事項 | | Contact: Nishiguchi, Building confirmation number: KKK01200193 担当者:西口、建築確認番号:KKK01200193 | Company profile 会社概要 | | <Mediation> governor of Osaka (2) No. 053789 (Ltd.) H & amp; H office Yubinbango569-1026 Osaka Takatsuki Midorigaoka 3-17-1 Midoribiru third floor <仲介>大阪府知事(2)第053789号(株)H&Hオフィス〒569-1026 大阪府高槻市緑が丘3-17-1 ミドリビル3階 |
Model house photoモデルハウス写真 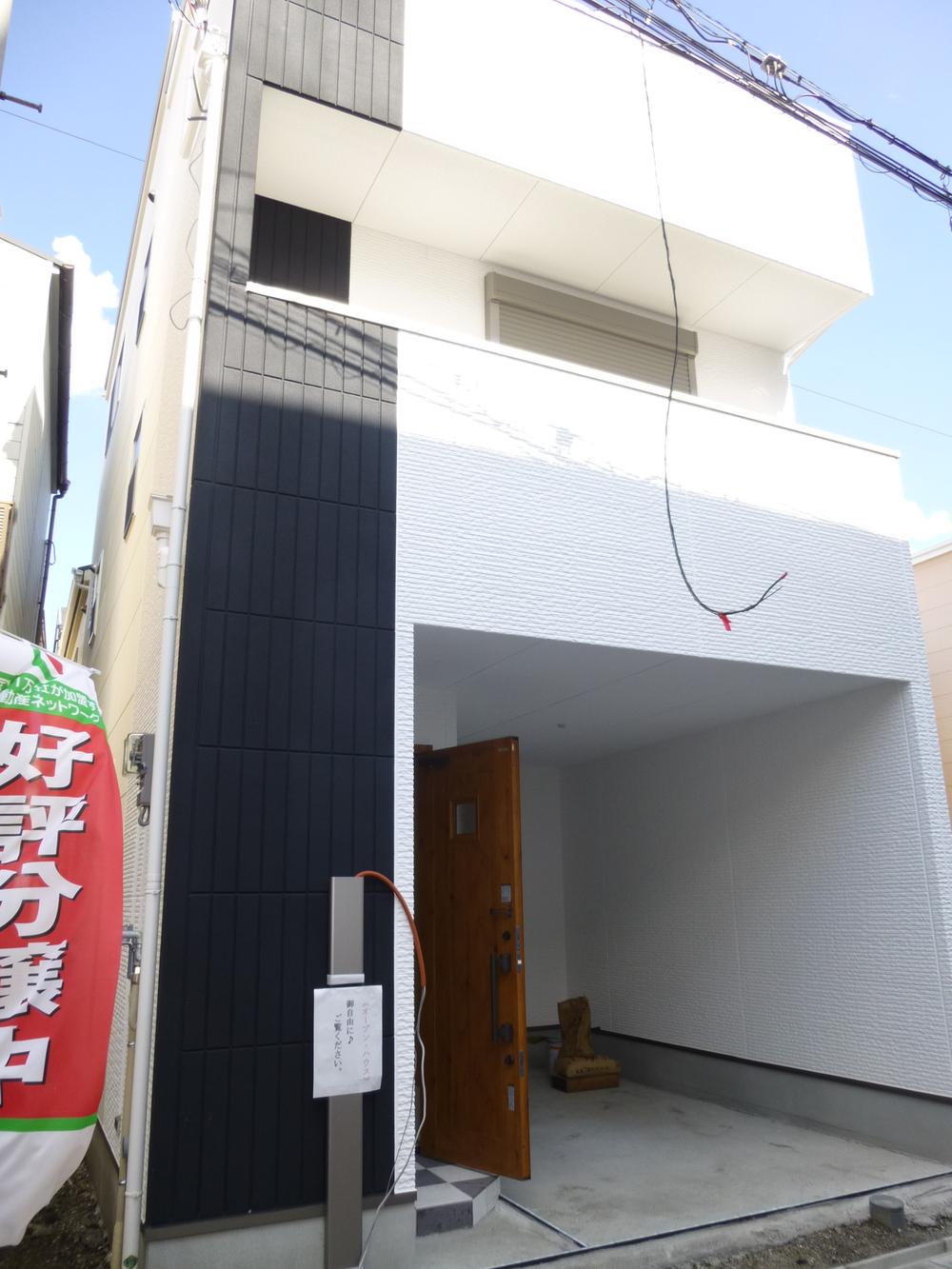 Local (11 May 2012) shooting
現地(2012年11月)撮影
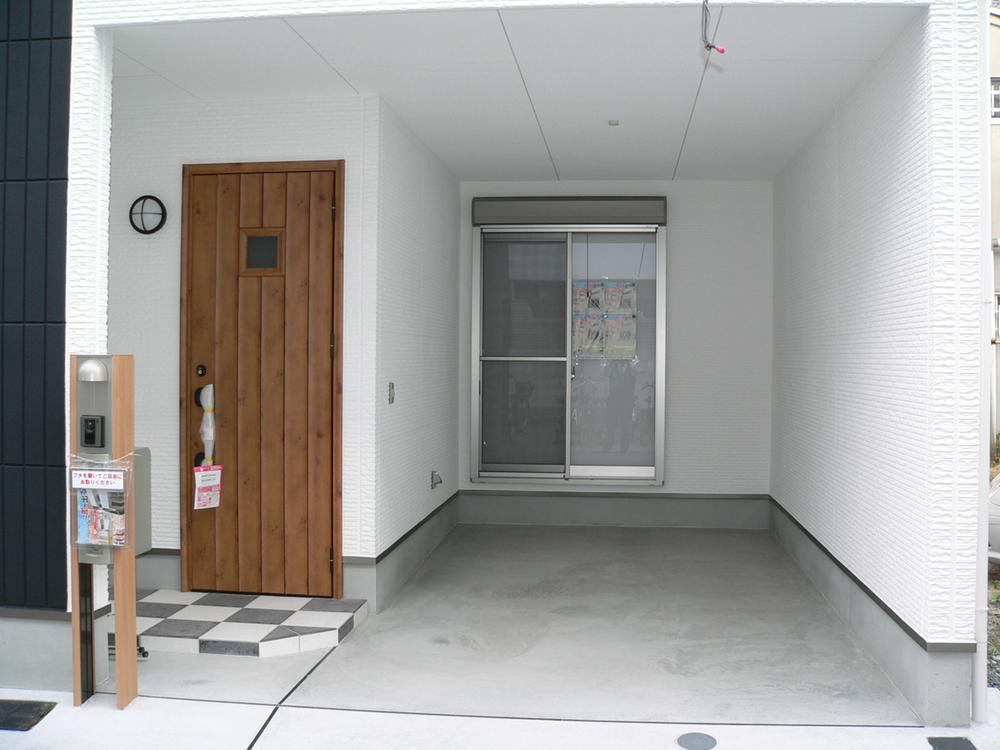 Local (11 May 2012) shooting
現地(2012年11月)撮影
Same specifications photos (living)同仕様写真(リビング) 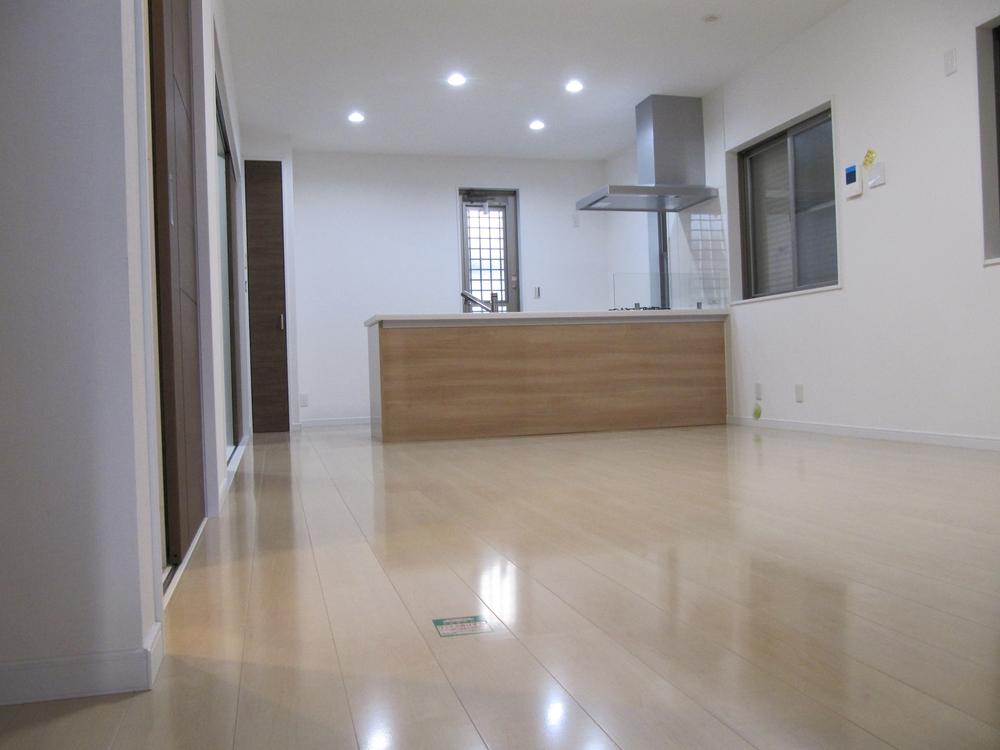 Room (May 2013) Shooting
室内(2013年5月)撮影
Floor plan間取り図 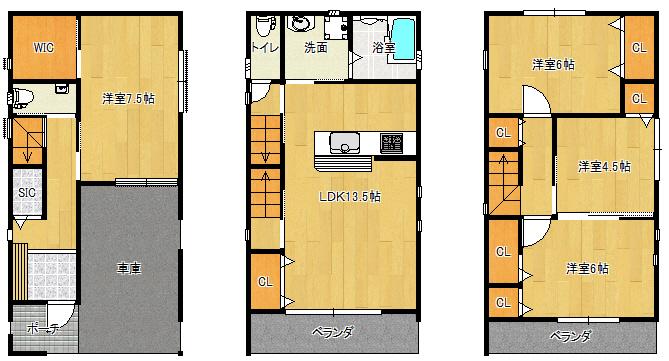 Price 31,800,000 yen, 5LDK+2S, Land area 54.46 sq m , Building area 109.94 sq m
価格3180万円、5LDK+2S、土地面積54.46m2、建物面積109.94m2
Same specifications photo (bathroom)同仕様写真(浴室) 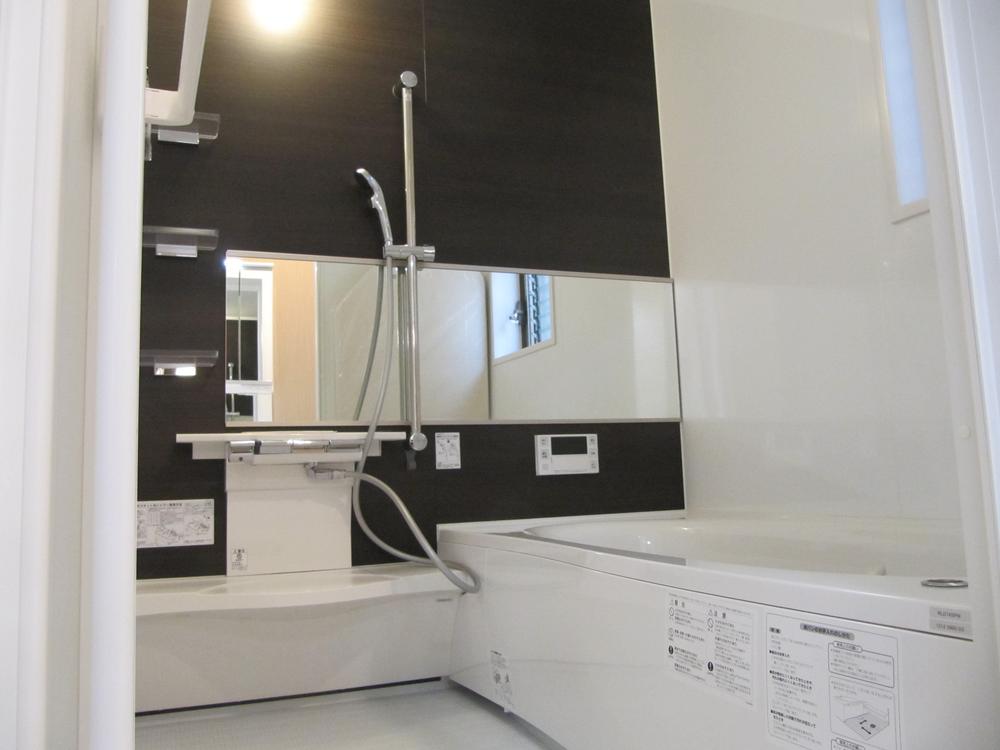 Room (May 2013) Shooting
室内(2013年5月)撮影
Same specifications photo (kitchen)同仕様写真(キッチン) 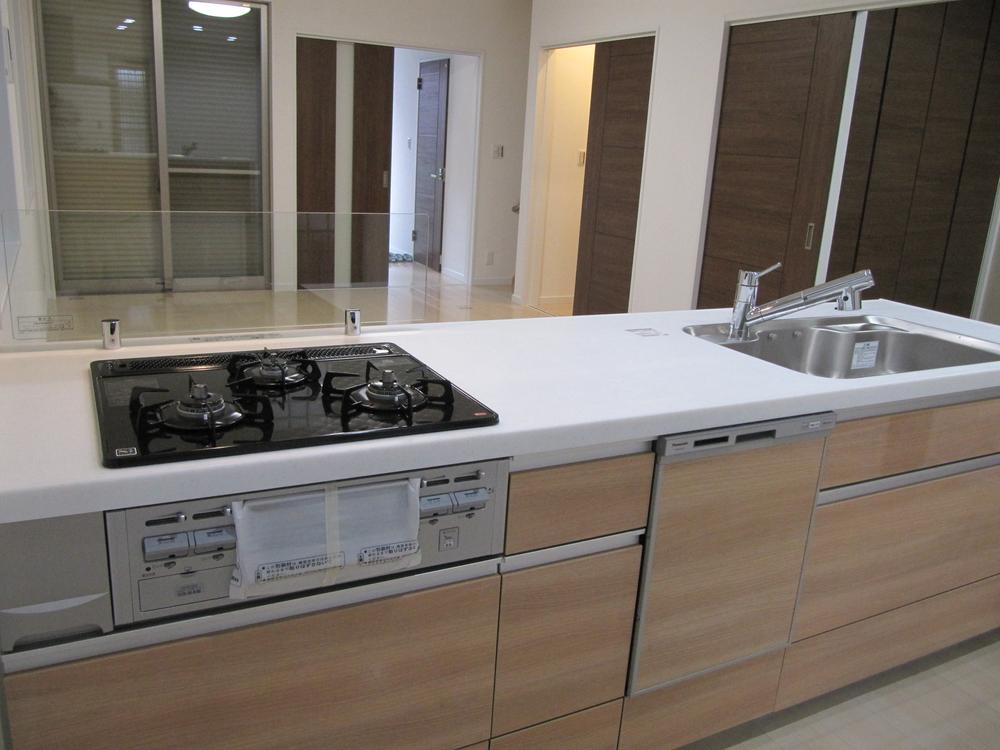 Room (May 2013) Shooting
室内(2013年5月)撮影
Wash basin, toilet洗面台・洗面所 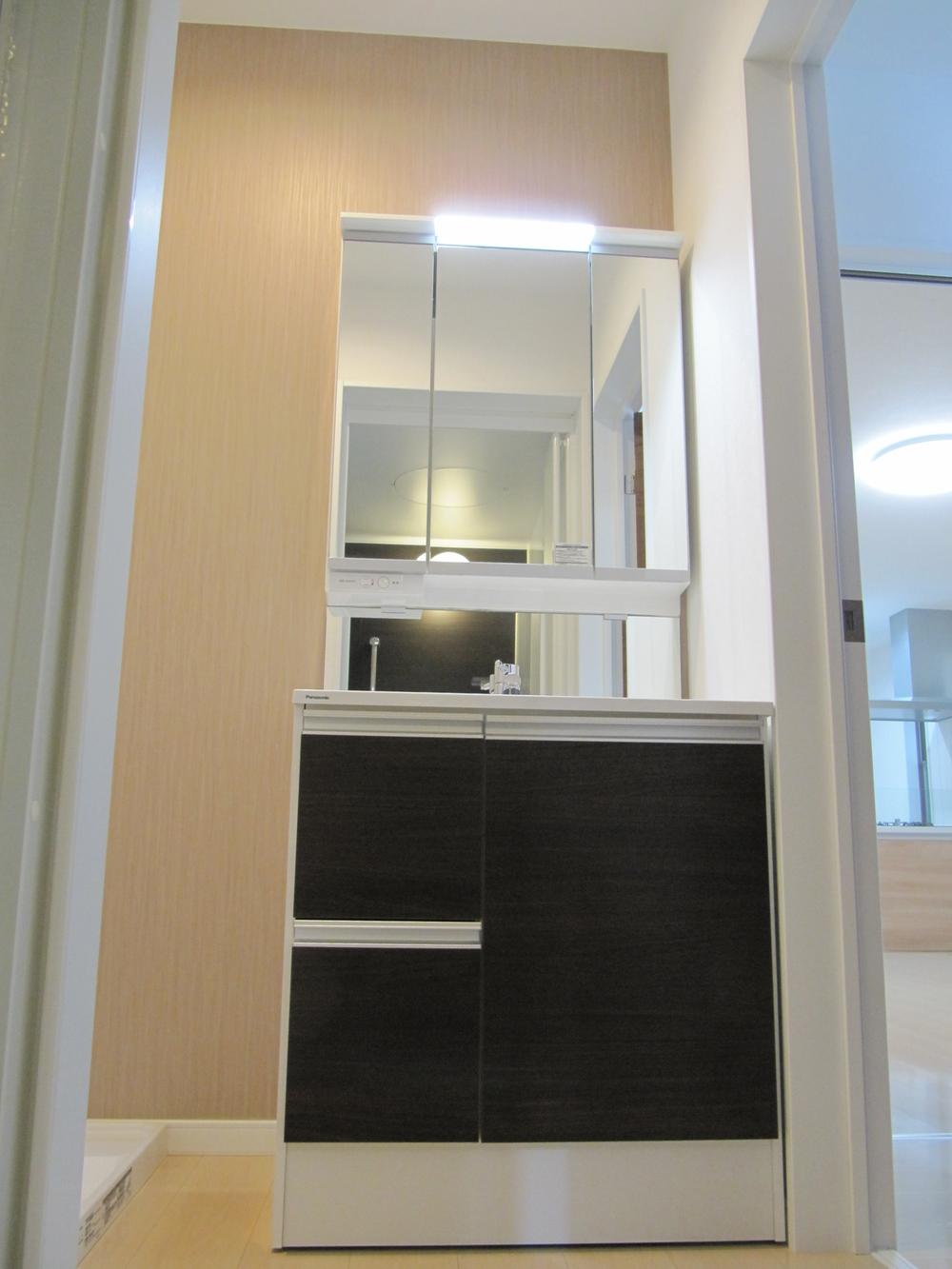 Indoor (11 May 2012) shooting
室内(2012年11月)撮影
Station駅 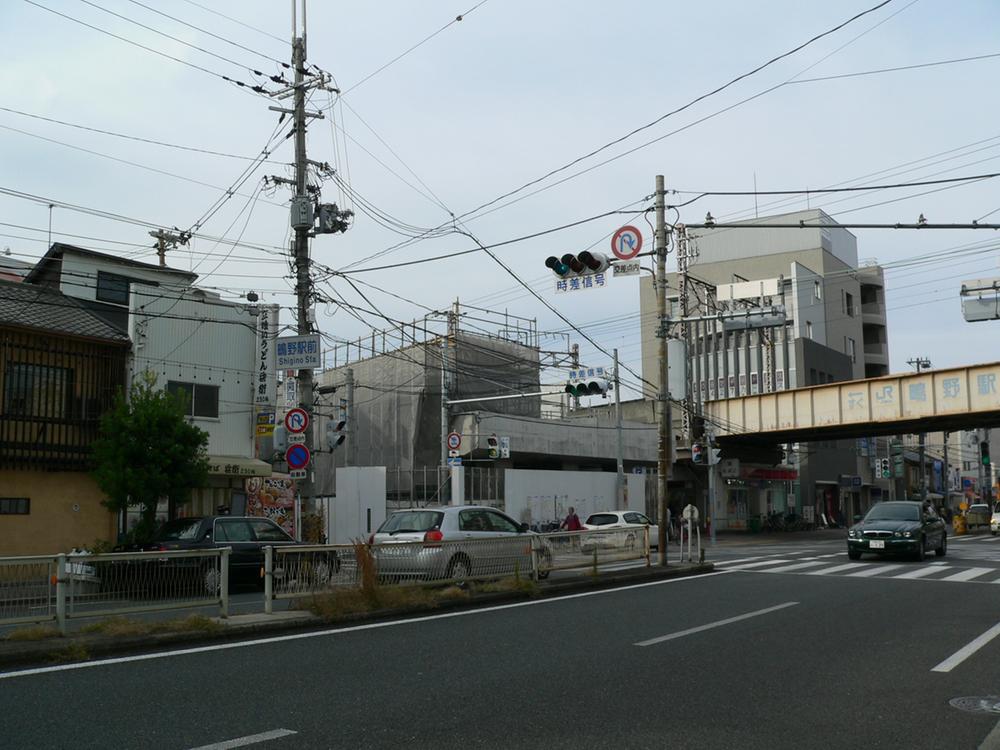 JR katamachi line Shigino Station
JR片町線 鴫野駅
Supermarketスーパー 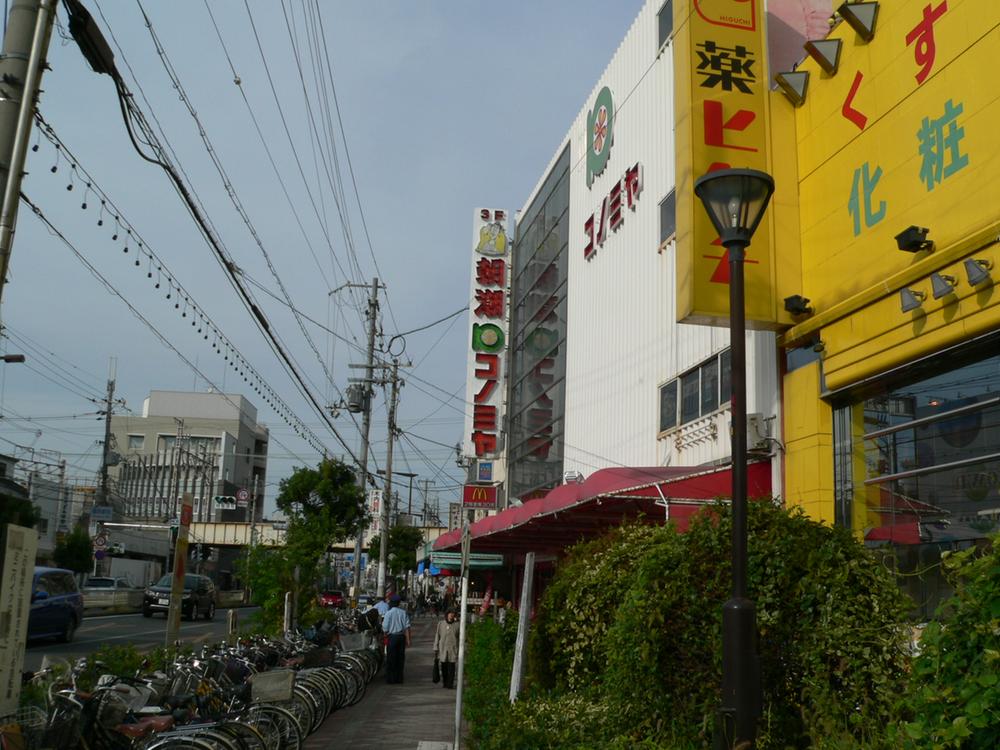 Super Konomiya 1-minute walk
スーパーコノミヤ 徒歩1分
Primary school小学校 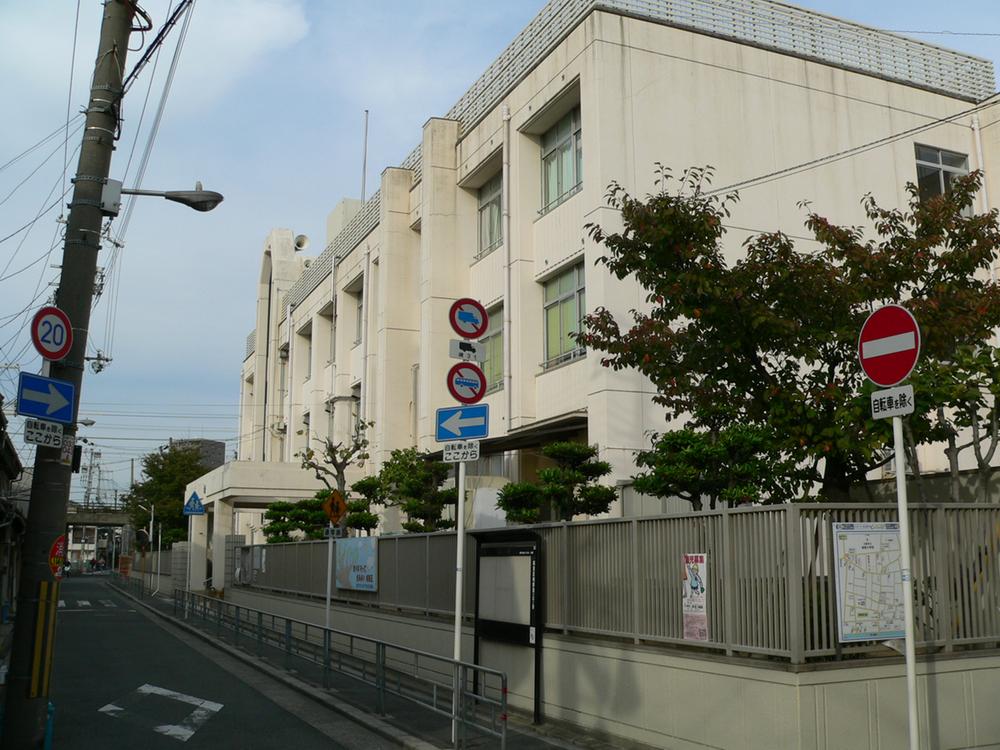 Joto Elementary School 1-minute walk
城東小学校 徒歩1分
Otherその他 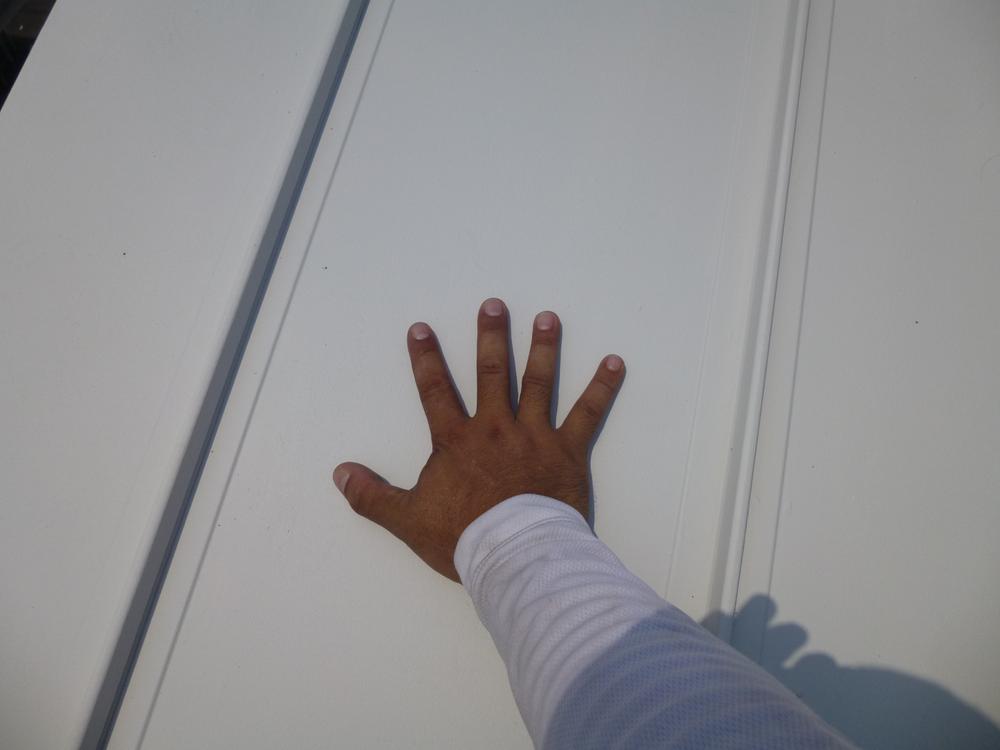 After the thermal barrier coating construction work
遮熱塗装工事後
Construction ・ Construction method ・ specification構造・工法・仕様 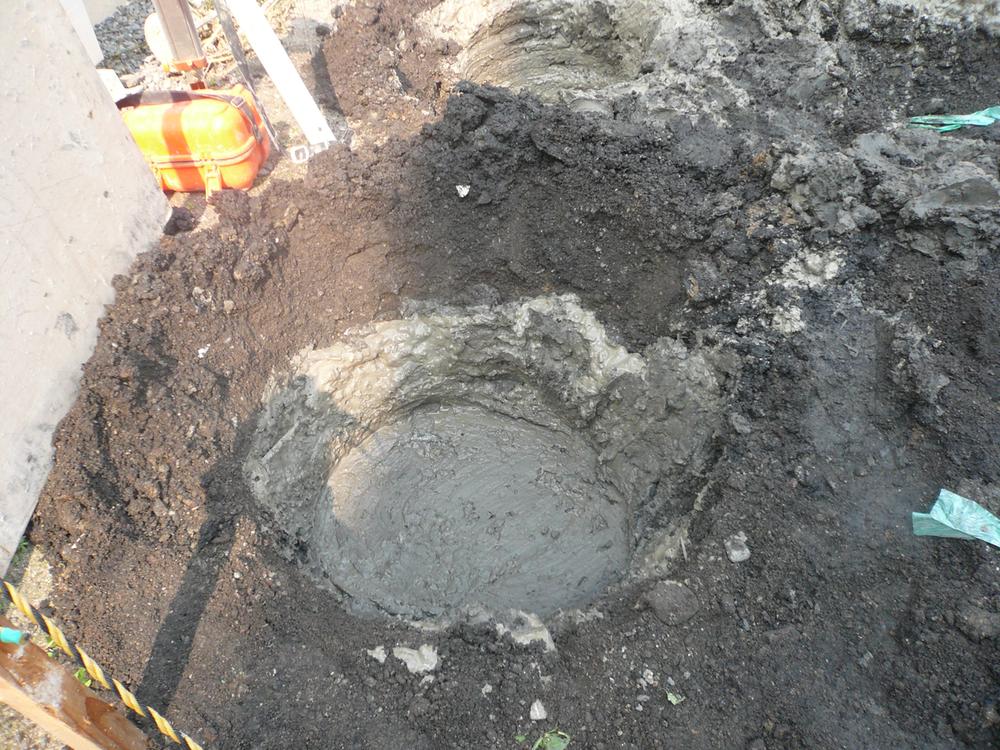 Ground improvement
地盤改良
Kindergarten ・ Nursery幼稚園・保育園 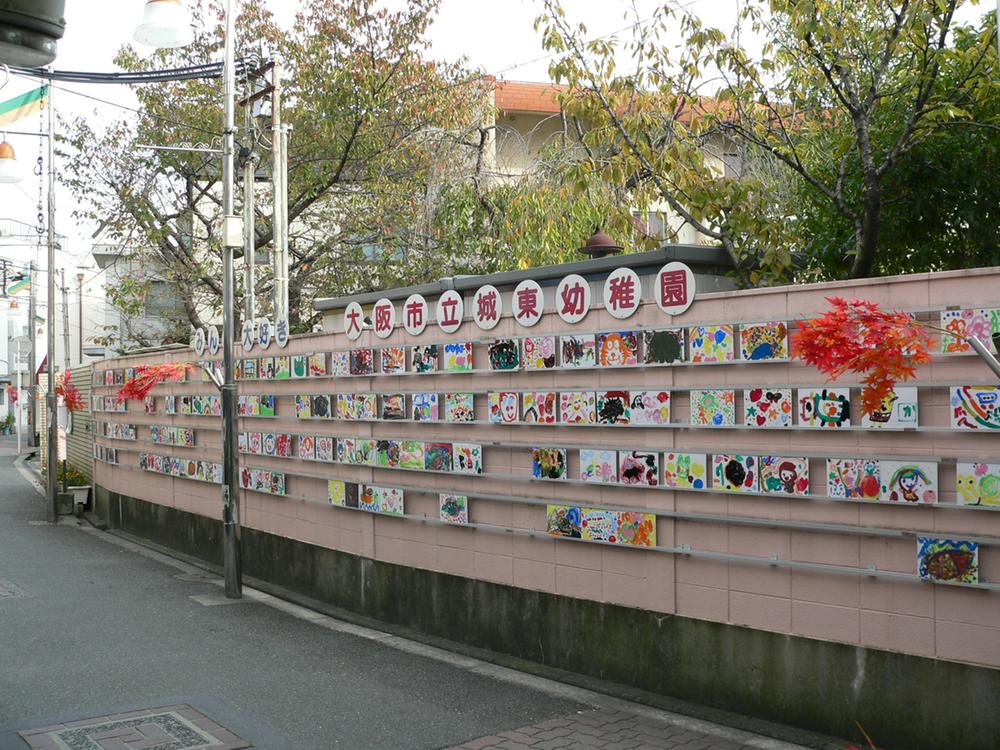 Joto kindergarten 1-minute walk
城東幼稚園 徒歩1分
Police station ・ Police box警察署・交番 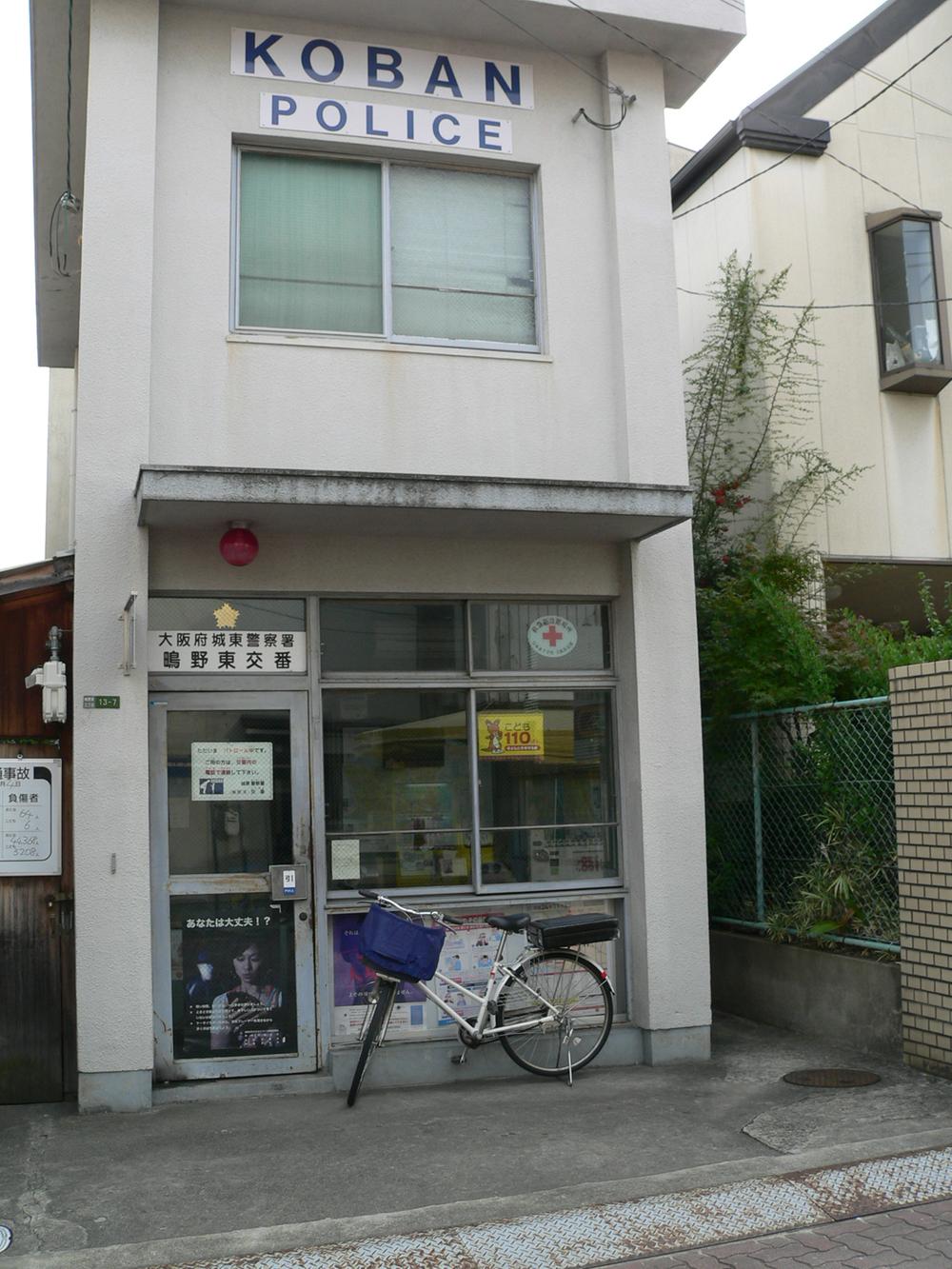 1-minute walk
徒歩1分
Location
|















