New Homes » Kansai » Osaka prefecture » Joto-ku
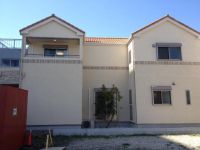 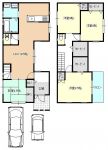
| | Osaka-shi, Osaka Joto-ku, 大阪府大阪市城東区 |
| Subway Imazato muscle line "Shigino" walk 10 minutes 地下鉄今里筋線「鴫野」歩10分 |
| ◆ All 9 compartment! ! ◆ Come to the stylish model house, Please come! ◆ "Shigino" a 10-minute walk to the station! ! ◆ Parking two possible! ! ◆ LDK18.5 Pledge! ! ◆ Before road 6m! ! ◆全9区画!! ◆お洒落なモデルハウスへ是非、お越しください!◆「鴫野」駅まで徒歩10分!! ◆駐車2台可能!! ◆LDK18.5帖!! ◆前道6m!! |
| ◆ 12 minutes to "Umeda", 11 minutes to "Namba", 7 minutes to "Honcho", 10 minutes to "Kitashinchi" ・ ・ ・ It is close to a convenient location from the city center ◆ Stylish model house because the completed a preview is also possible «Joto Elementary School / Joyo junior high school » ◆「梅田」へ12分、「なんば」へ11分、「本町」へ7分、「北新地」へ10分・・・中心地へ近く便利な立地です◆お洒落なモデルハウスが完成済みなので内覧も可能です≪城東小学校/城陽中学校≫ |
Features pickup 特徴ピックアップ | | Parking two Allowed / Immediate Available / 2 along the line more accessible / LDK18 tatami mats or more / System kitchen / All room storage / Flat to the station / Or more before road 6m / Japanese-style room / Washbasin with shower / Toilet 2 places / 2-story / Underfloor Storage / The window in the bathroom / Walk-in closet / City gas / Flat terrain 駐車2台可 /即入居可 /2沿線以上利用可 /LDK18畳以上 /システムキッチン /全居室収納 /駅まで平坦 /前道6m以上 /和室 /シャワー付洗面台 /トイレ2ヶ所 /2階建 /床下収納 /浴室に窓 /ウォークインクロゼット /都市ガス /平坦地 | Price 価格 | | 47,800,000 yen 4780万円 | Floor plan 間取り | | 4LDK 4LDK | Units sold 販売戸数 | | 1 units 1戸 | Land area 土地面積 | | 117.9 sq m 117.9m2 | Building area 建物面積 | | 109.69 sq m 109.69m2 | Driveway burden-road 私道負担・道路 | | Nothing, South 6m width (contact the road width 5.4m) 無、南6m幅(接道幅5.4m) | Completion date 完成時期(築年月) | | March 2013 2013年3月 | Address 住所 | | Osaka-shi, Osaka Joto-ku Ten'noden 大阪府大阪市城東区天王田 | Traffic 交通 | | Subway Imazato muscle line "Shigino" walk 10 minutes
JR katamachi line "Shigino" walk 11 minutes
JR katamachi line "release" walk 15 minutes 地下鉄今里筋線「鴫野」歩10分
JR片町線「鴫野」歩11分
JR片町線「放出」歩15分
| Related links 関連リンク | | [Related Sites of this company] 【この会社の関連サイト】 | Contact お問い合せ先 | | TEL: 0120464-700 [Toll free] Please contact the "saw SUUMO (Sumo)" TEL:0120464-700【通話料無料】「SUUMO(スーモ)を見た」と問い合わせください | Building coverage, floor area ratio 建ぺい率・容積率 | | 60% ・ 200% 60%・200% | Time residents 入居時期 | | Immediate available 即入居可 | Land of the right form 土地の権利形態 | | Ownership 所有権 | Structure and method of construction 構造・工法 | | Wooden 2-story 木造2階建 | Use district 用途地域 | | One dwelling 1種住居 | Overview and notices その他概要・特記事項 | | Facilities: Public Water Supply, This sewage, City gas, Building confirmation number: No. J11-10411, Parking: car space 設備:公営水道、本下水、都市ガス、建築確認番号:第J11-10411号、駐車場:カースペース | Company profile 会社概要 | | <Mediation> governor of Osaka Prefecture (1) No. 056303 (Ltd.) Yuki realistic Estate Yubinbango577-0056 Osaka Higashi Chodo 1-23-3 <仲介>大阪府知事(1)第056303号(株)ユウキリアルエステート〒577-0056 大阪府東大阪市長堂1-23-3 |
Local appearance photo現地外観写真 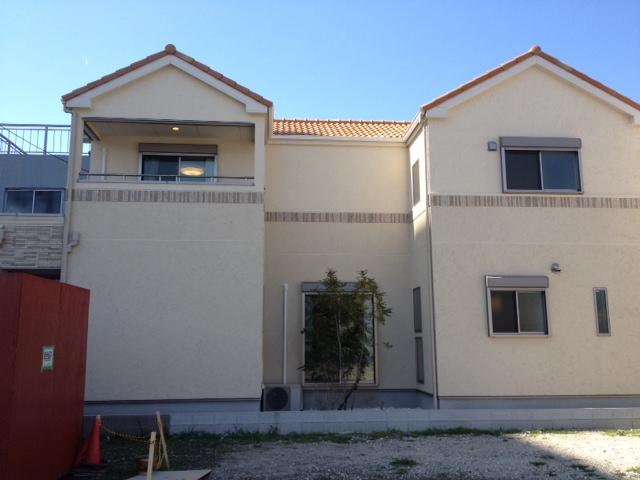 Living a stylish design but also in harmony in the city center of the landscape, More deepen the ties connecting the family.
スタイリッシュなデザインを都心の風景にも調和させた住まいは、家族をつなぎその絆をより深めます。
Floor plan間取り図 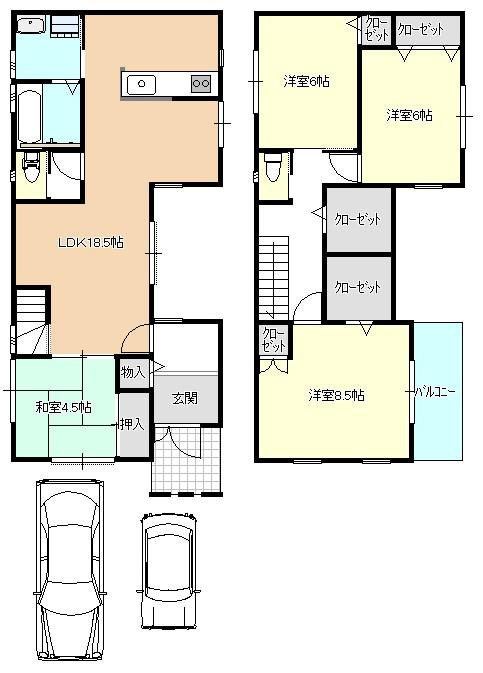 47,800,000 yen, 4LDK, Land area 117.9 sq m , Building area 109.69 sq m
4780万円、4LDK、土地面積117.9m2、建物面積109.69m2
Livingリビング 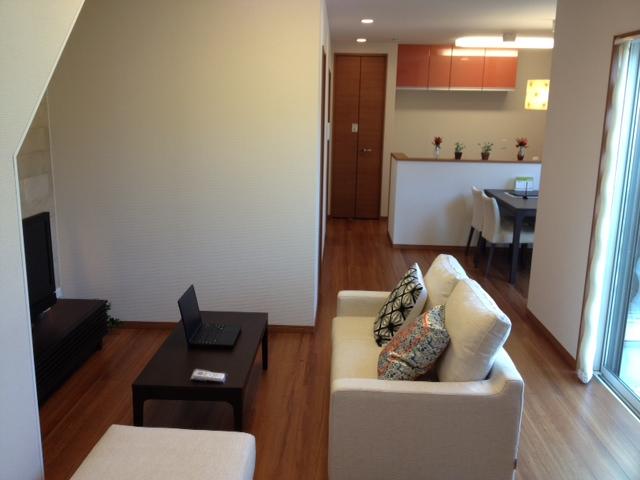 Family gather LDK will space production of the rest there is a feeling of freedom!
家族が集うLDKは解放感があり憩いの空間演出します!
Other introspectionその他内観 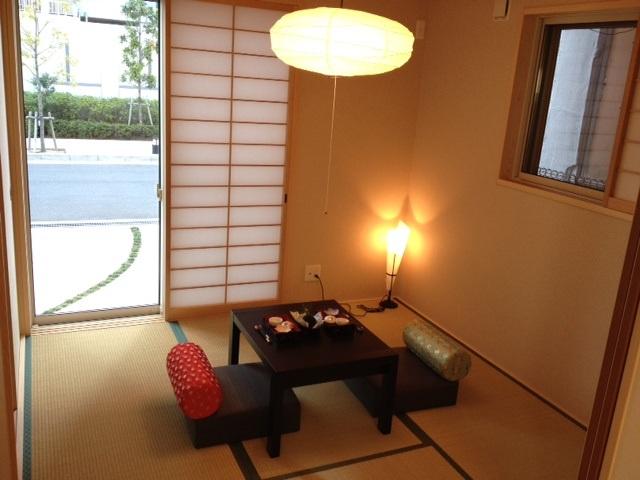 Independent Japanese-style room of calm. The build-conscious tea house in the drawing-room, You can also use between hobby.
落ち着きのある独立した和室。茶室を意識した造りは客間にも、趣味の間にも使えます。
Kitchenキッチン 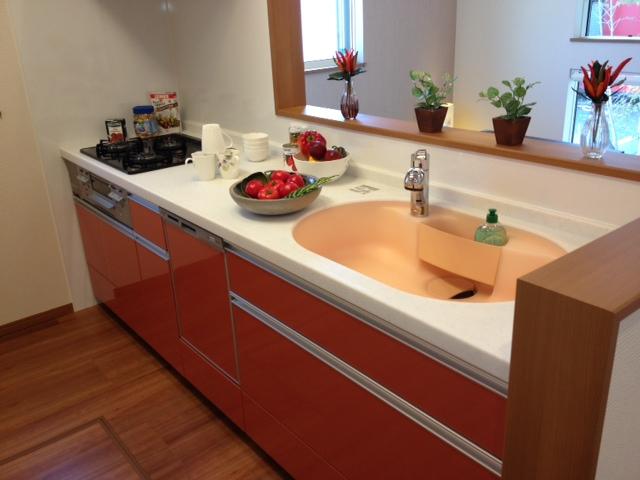 There is no partition in the kitchen and dining, You can enjoy a conversation with a family in the very sense of openness.
キッチンとダイニングに仕切りが無く、とても開放感で家族との会話を楽しむことが出来ます。
Livingリビング 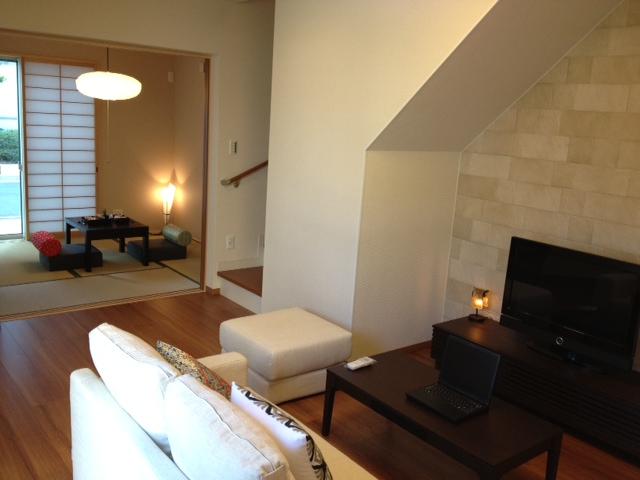 Insert the light and wind, It is a comfortable space that will want to stay much full of sense of openness.
光と風が差し込み、開放感溢れるずっと居たくなる快適空間です。
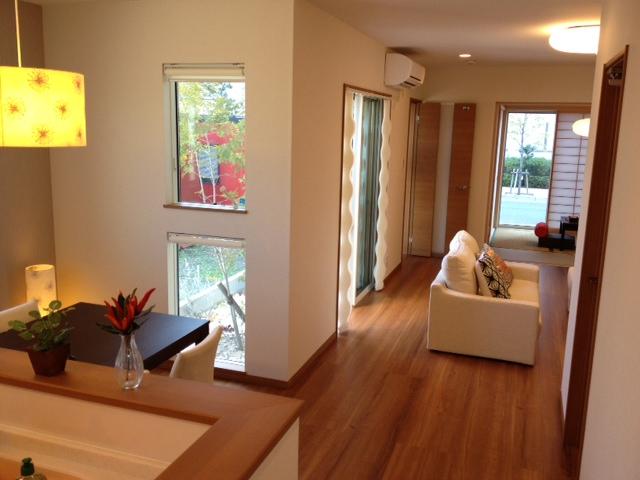 Since the living room from the kitchen counter look better, In cooking is also a bright house where you can enjoy a conversation with family.
カウンターキッチンからリビングがよく見えるので、お料理中も家族との会話を楽しめる明るいお家です。
Kitchenキッチン 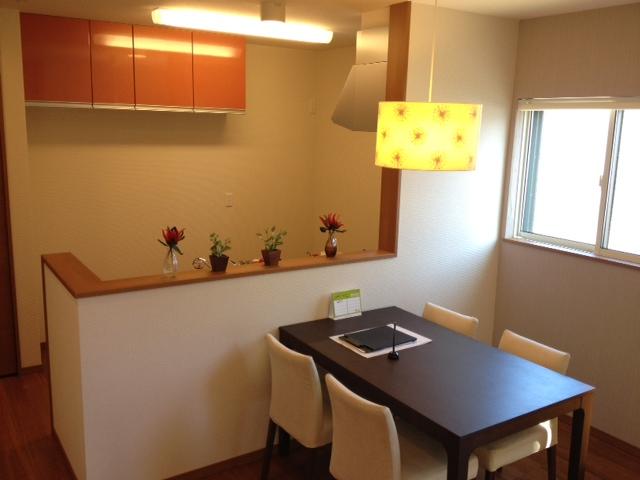 It has the advantage of cooking while conversation with everyone in the family can be, It is rapidly gaining popularity.
料理をしながら家族のみんなで会話が出来るというメリットがあり、人気急上昇中です。
Other introspectionその他内観 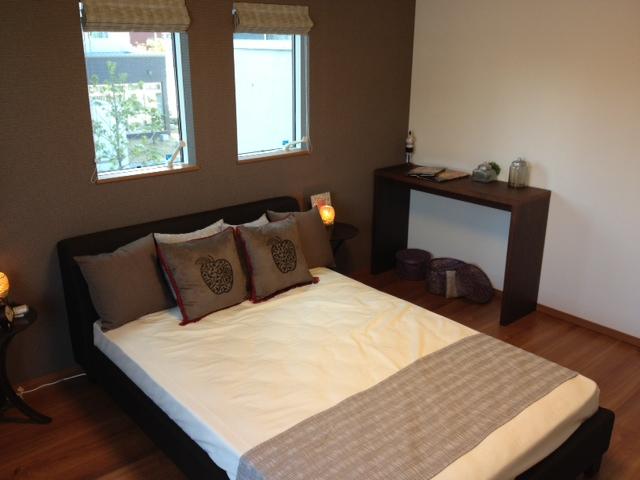 Private space in addition to the storage of the room was also secured!
ゆとりの収納に加えプライベートな空間も確保しました!
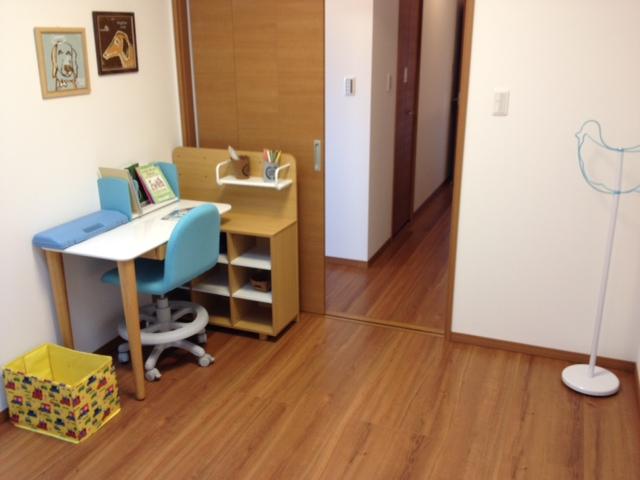 Consider the future of children, Storage capacity not only the breadth also appealing nursery!
子供の将来を考えて、広さだけでなく収納力も魅力な子供部屋!
Bathroom浴室 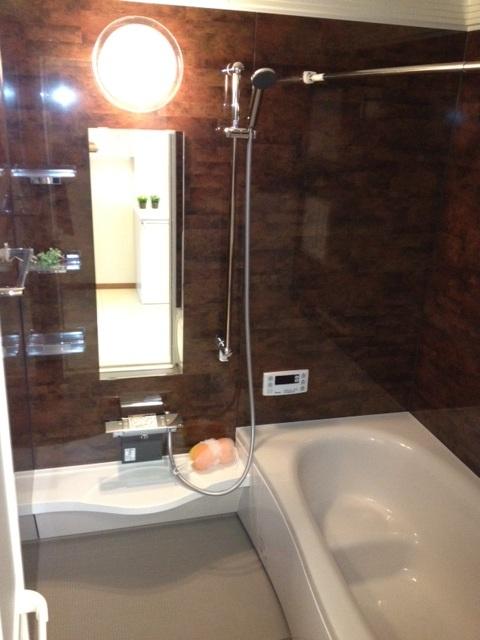 "Spacious want to spend the bus time." "I want to refresh heal the fatigue of the day", etc., The whole family of the healing space!
「ゆったりとしたバスタイムを過ごしたい」「一日の疲れを癒しリフレッシュしたい」など、家族みんなの癒し空間!
Wash basin, toilet洗面台・洗面所 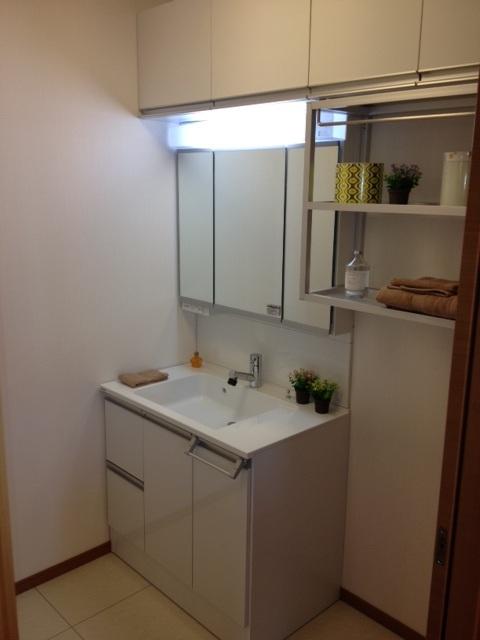 Storage is there plenty of vanity functionality preeminent!
収納がたっぷりあって機能性バツグンの洗面化粧台!
Toiletトイレ 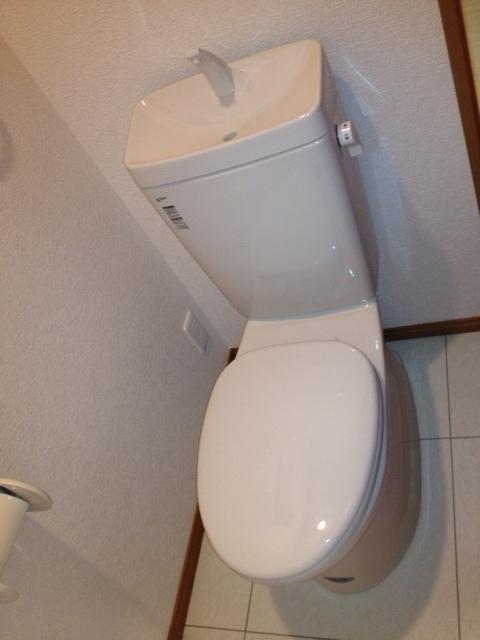 It is clean of easy to state-of-the-art bidet with toilet!
お掃除のしやすい最新型ウォシュレット付きトイレです!
Entrance玄関 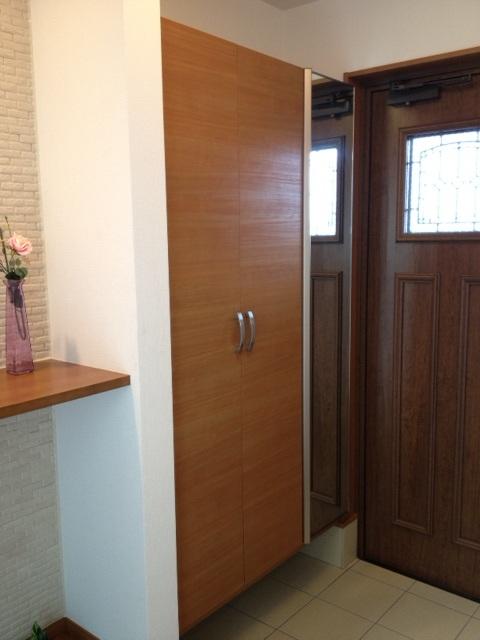 The entrance also say the face of residence, To produce a spacious space a distinctive! Also fashionable interior highly entrance with storage!
住まいの顔ともいえる玄関は、個性的でゆったりとした空間を演出します!またお洒落でインテリア性の高い玄関収納付き!
Other introspectionその他内観 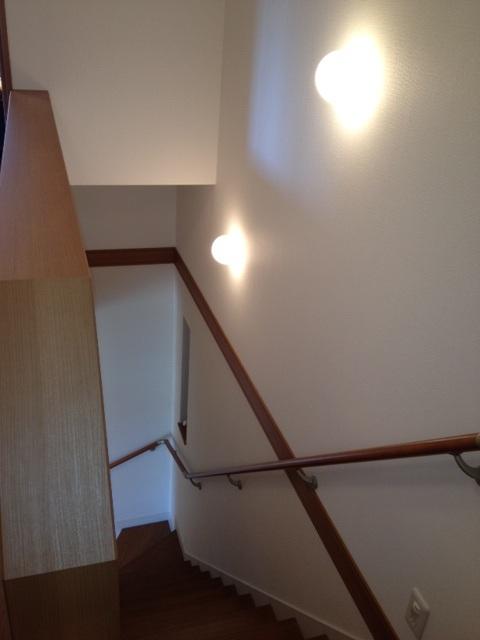 Even while having luggage, Gentle gradient that can be happy to "rise and fall"!
荷物を持ちながらでも、ラクラク「上がり下がり」できるゆるやかな勾配!
Primary school小学校 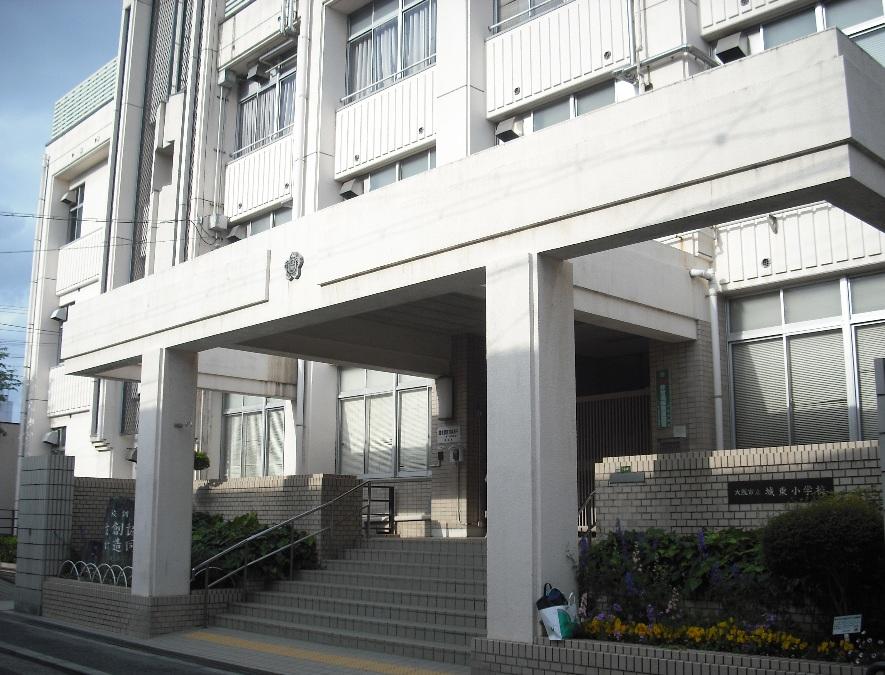 Osaka Municipal Joto a 7-minute walk from the 532m Osaka Municipal Joto elementary school to elementary school
大阪市立城東小学校まで532m 大阪市立城東小学校まで徒歩7分
Junior high school中学校 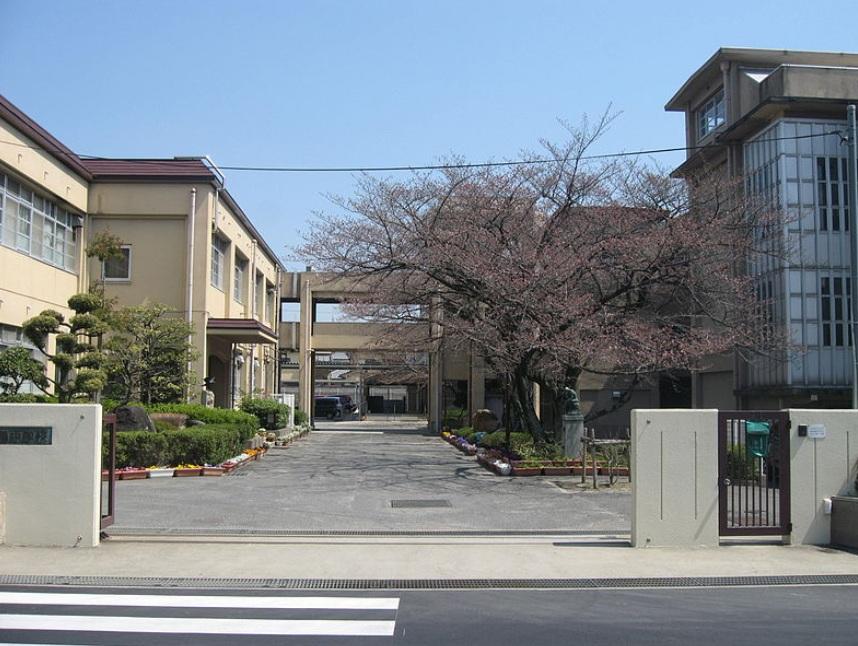 Osaka Municipal Chengyang 17-minute walk up to 1285m Osaka Municipal Chengyang junior high school until junior high school
大阪市立城陽中学校まで1285m 大阪市立城陽中学校まで徒歩17分
Supermarketスーパー 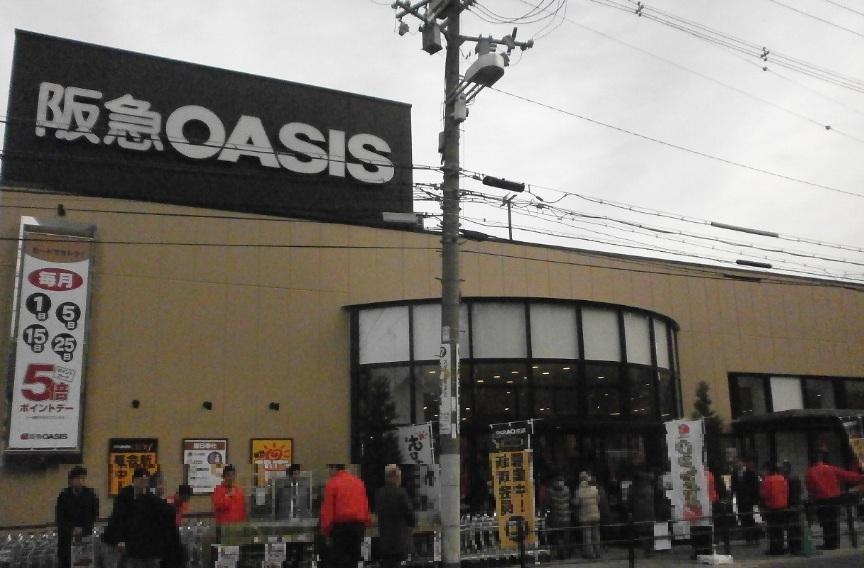 Hankyu 7-minute walk from the Oasis Higashinakahama store up to 507m Hankyu Oasis Higashinakahama shop
阪急オアシス東中浜店まで507m 阪急オアシス東中浜店まで徒歩7分
Shopping centreショッピングセンター 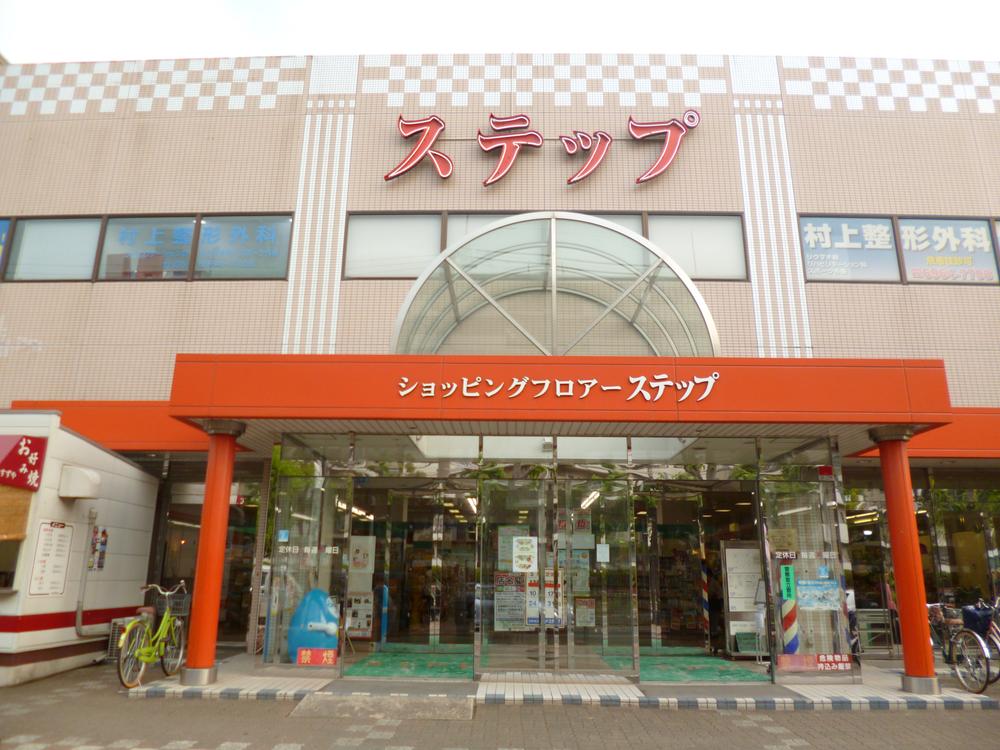 Shigino 18-minute walk from the 1402m Shigino shopping center to shopping center
鴫野ショッピングセンターまで1402m 鴫野ショッピングセンターまで徒歩18分
Entrance玄関 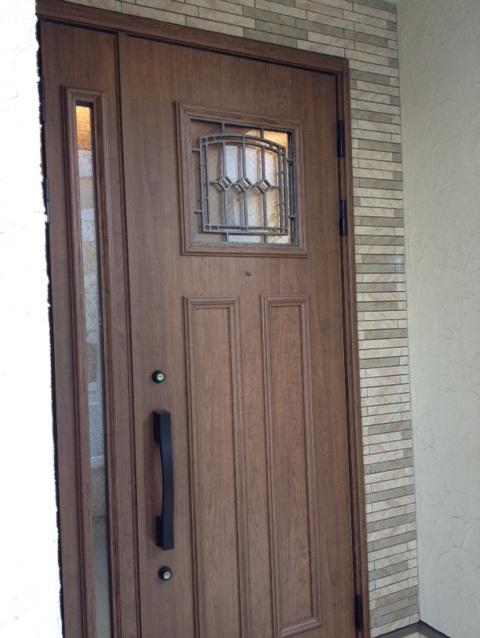 Stylish front door
お洒落な玄関ドア
Other introspectionその他内観 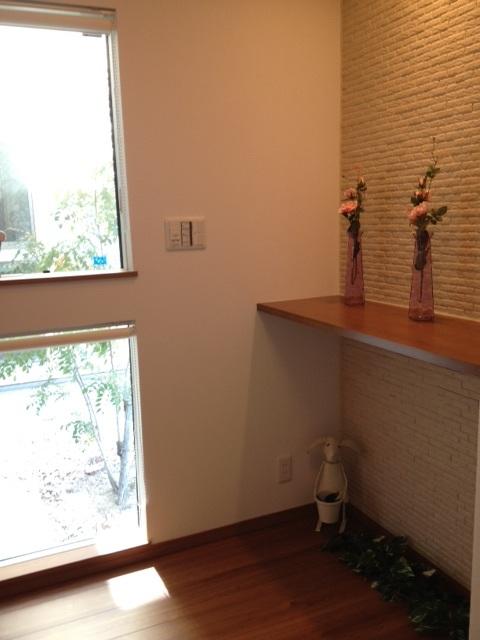 Entrance
エントランス
View photos from the dwelling unit住戸からの眺望写真 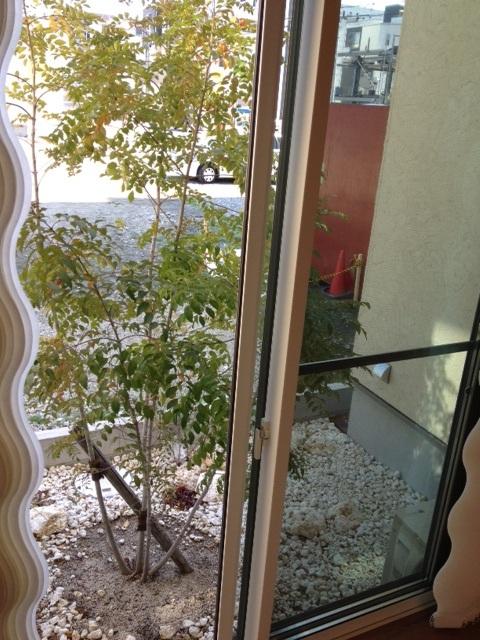 From the living room window ・ ・ ・
リビングの窓から・・・
Local appearance photo現地外観写真 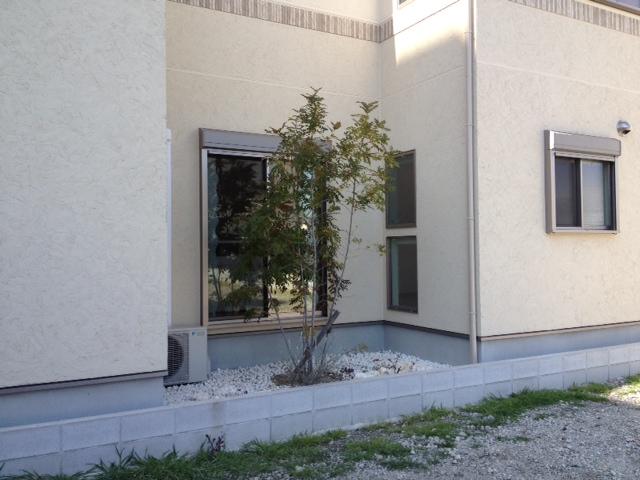 Appearance is very fashionable!
外観は大変お洒落です!
Parking lot駐車場 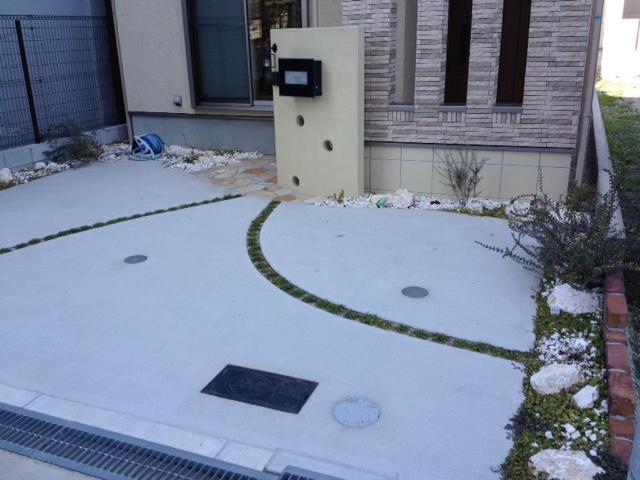 Parking two possible spacious car space
駐車2台可能な広々としたカースペース
Other introspectionその他内観 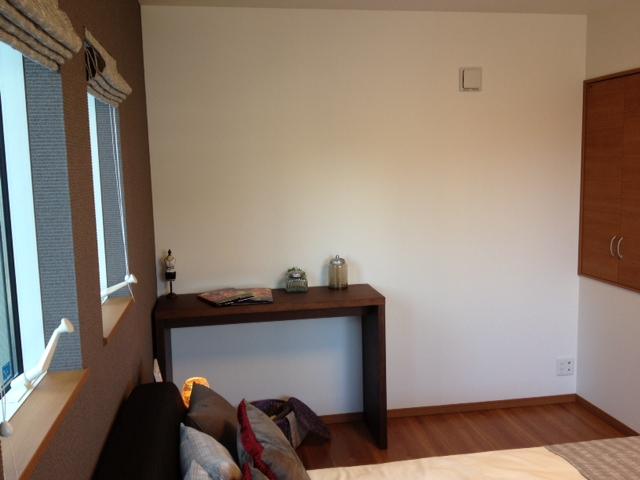 Bedroom
寝室
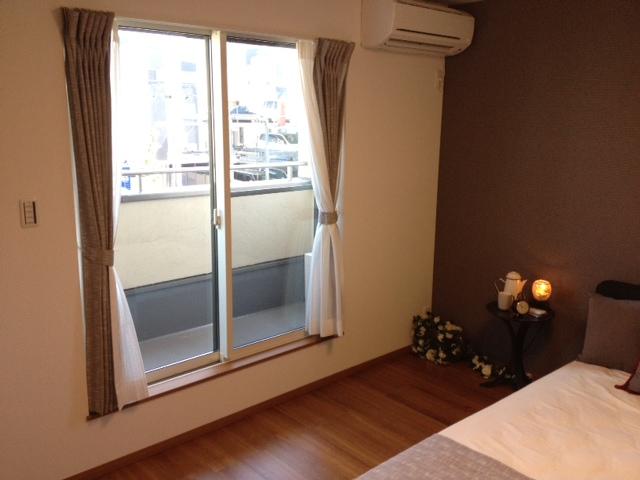 Bedroom bright sunshine is plugged
明るい陽射しが差し込む寝室
Location
| 


























