New Homes » Kansai » Osaka prefecture » Joto-ku
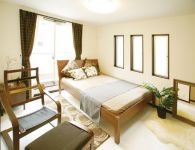 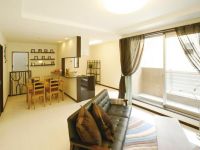
| | Osaka-shi, Osaka Joto-ku, 大阪府大阪市城東区 |
| Keihan "Sekime" walk 5 minutes 京阪本線「関目」歩5分 |
| New condominium start in the popularity of Sekime. There shopping facility is a lot, Such as happy park and nursery kindergarten in child-rearing households all equipped. Access to the city center to commute the work is also a convenient location for 2WAYn. 人気の関目で新規分譲開始。買い物施設が沢山有り、子育て世帯に嬉しい公園や保育所幼稚園などすべて揃っています。仕事の通勤にも都心へのアクセスも2WAYnの為便利な立地です。 |
| Facing south, Parking two Allowed, Corner lot, LDK18 tatami mats or more, Yang per good, Face-to-face kitchen, 2 along the line more accessible, System kitchen, Bathroom Dryer, All room storage, Shaping land, Bathroom 1 tsubo or more, All living room flooring, IH cooking heater, Dish washing dryer, Water filter, Three-story or more, City gas 南向き、駐車2台可、角地、LDK18畳以上、陽当り良好、対面式キッチン、2沿線以上利用可、システムキッチン、浴室乾燥機、全居室収納、整形地、浴室1坪以上、全居室フローリング、IHクッキングヒーター、食器洗乾燥機、浄水器、3階建以上、都市ガス |
Features pickup 特徴ピックアップ | | Parking two Allowed / 2 along the line more accessible / LDK18 tatami mats or more / Facing south / System kitchen / Bathroom Dryer / Yang per good / All room storage / Corner lot / Shaping land / Face-to-face kitchen / Bathroom 1 tsubo or more / All living room flooring / IH cooking heater / Dish washing dryer / Water filter / Three-story or more / City gas 駐車2台可 /2沿線以上利用可 /LDK18畳以上 /南向き /システムキッチン /浴室乾燥機 /陽当り良好 /全居室収納 /角地 /整形地 /対面式キッチン /浴室1坪以上 /全居室フローリング /IHクッキングヒーター /食器洗乾燥機 /浄水器 /3階建以上 /都市ガス | Event information イベント情報 | | Local guide Board (Please be sure to ask in advance) schedule / Every Saturday and Sunday time / 10:00 ~ 19:00 現地案内会(事前に必ずお問い合わせください)日程/毎週土日時間/10:00 ~ 19:00 | Property name 物件名 | | Sekime 3-chome Subdivision 関目3丁目 分譲地 | Price 価格 | | 33,800,000 yen ~ 45,800,000 yen 3380万円 ~ 4580万円 | Floor plan 間取り | | 3LDK ~ 5LDK 3LDK ~ 5LDK | Units sold 販売戸数 | | 10 units 10戸 | Total units 総戸数 | | 10 units 10戸 | Land area 土地面積 | | 60.01 sq m ~ 78.74 sq m (registration) 60.01m2 ~ 78.74m2(登記) | Building area 建物面積 | | 60 sq m ~ 108 sq m (measured) 60m2 ~ 108m2(実測) | Driveway burden-road 私道負担・道路 | | Road width: 6m ~ 8m, Concrete pavement 道路幅:6m ~ 8m、コンクリート舗装 | Completion date 完成時期(築年月) | | 6 months after the contract 契約後6ヶ月 | Address 住所 | | Osaka-shi, Osaka Joto-ku Sekime 3-13-18 大阪府大阪市城東区関目3-13-18 | Traffic 交通 | | Keihan "Sekime" walk 5 minutes
Subway Imazato muscle line "Sekime growth" walk 5 minutes
Subway Tanimachi Line "Sekime Takadono" walk 8 minutes 京阪本線「関目」歩5分
地下鉄今里筋線「関目成育」歩5分
地下鉄谷町線「関目高殿」歩8分
| Related links 関連リンク | | [Related Sites of this company] 【この会社の関連サイト】 | Contact お問い合せ先 | | TEL: 0800-805-3877 [Toll free] mobile phone ・ Also available from PHS
Caller ID is not notified
Please contact the "saw SUUMO (Sumo)"
If it does not lead, If the real estate company TEL:0800-805-3877【通話料無料】携帯電話・PHSからもご利用いただけます
発信者番号は通知されません
「SUUMO(スーモ)を見た」と問い合わせください
つながらない方、不動産会社の方は
| Building coverage, floor area ratio 建ぺい率・容積率 | | Kenpei rate: 80%, Volume ratio: 200% 建ペい率:80%、容積率:200% | Time residents 入居時期 | | Consultation 相談 | Land of the right form 土地の権利形態 | | Ownership 所有権 | Structure and method of construction 構造・工法 | | Wooden three-story (framing method) 木造3階建(軸組工法) | Use district 用途地域 | | One dwelling 1種住居 | Land category 地目 | | Residential land 宅地 | Overview and notices その他概要・特記事項 | | Building confirmation number: HK13-0009 建築確認番号:HK13-0009 | Company profile 会社概要 | | <Mediation> governor of Osaka (3) No. 048769 (Ltd.) Sumisho Home Yubinbango538-0053 Osaka-shi, Osaka Tsurumi-ku Tsurumi 6-6-56 <仲介>大阪府知事(3)第048769号(株)住商ホーム〒538-0053 大阪府大阪市鶴見区鶴見6-6-56 |
Non-living roomリビング以外の居室 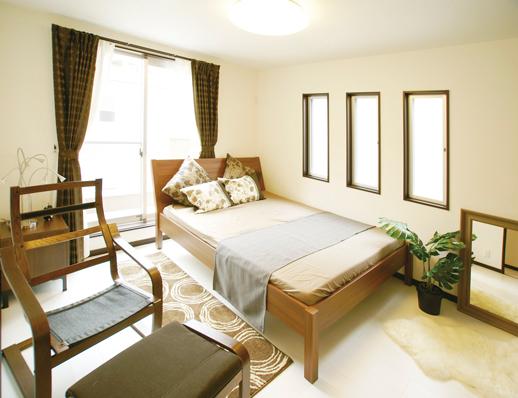 Indoor (12 May 2012) shooting
室内(2012年12月)撮影
Livingリビング 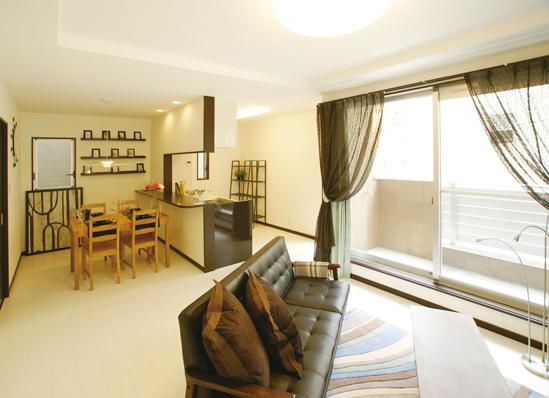 Indoor (12 May 2012) shooting
室内(2012年12月)撮影
Non-living roomリビング以外の居室 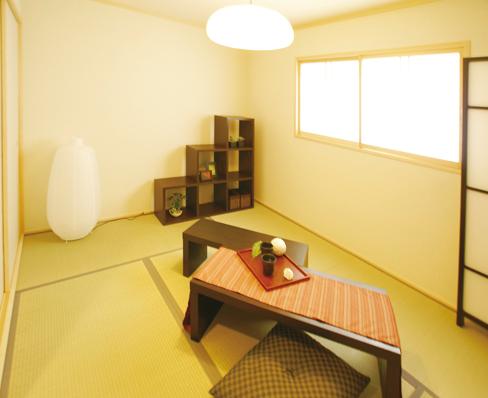 Indoor (12 May 2012) shooting
室内(2012年12月)撮影
Kitchenキッチン 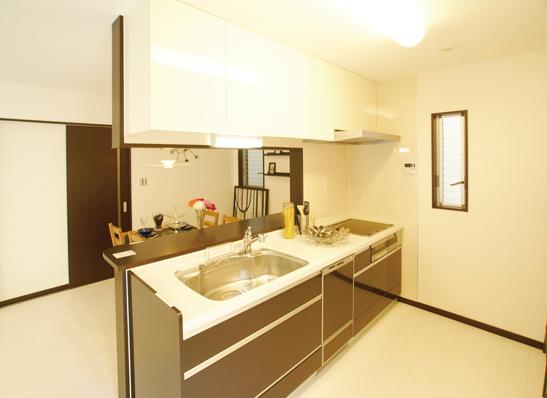 Indoor (12 May 2012) shooting
室内(2012年12月)撮影
Bathroom浴室 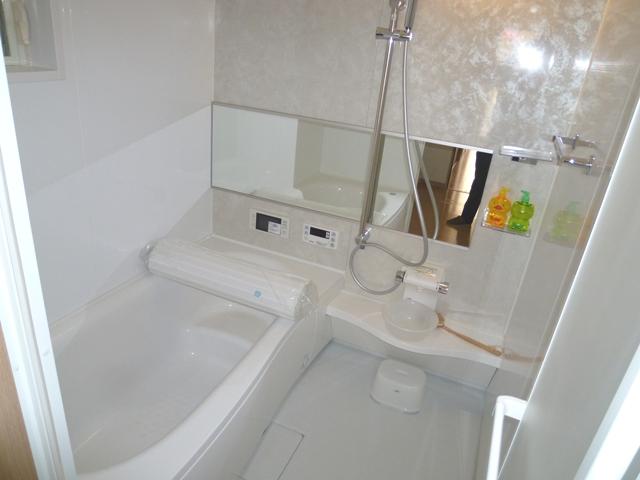 Indoor (12 May 2012) shooting
室内(2012年12月)撮影
The entire compartment Figure全体区画図 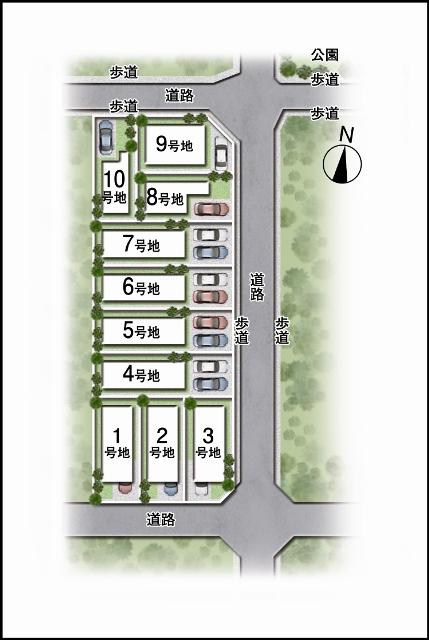 All 10 subdivisions
全10区画分譲
Non-living roomリビング以外の居室 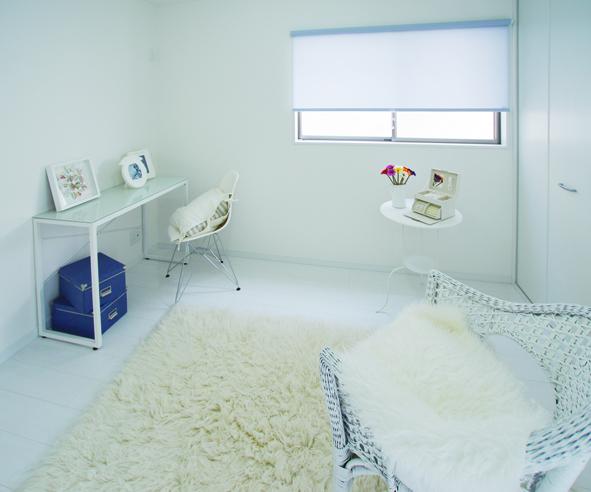 Indoor (12 May 2012) shooting
室内(2012年12月)撮影
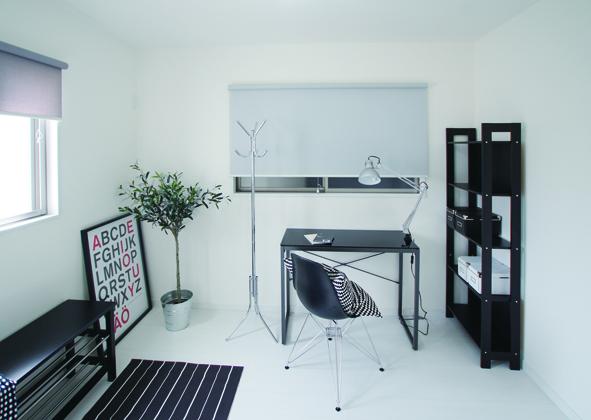 Indoor (12 May 2012) shooting
室内(2012年12月)撮影
Livingリビング 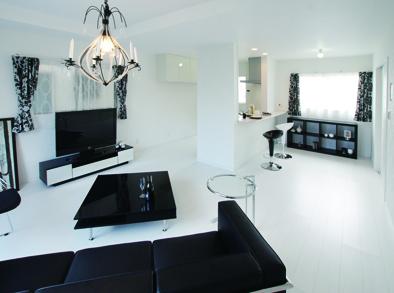 Indoor (12 May 2012) shooting
室内(2012年12月)撮影
Hospital病院 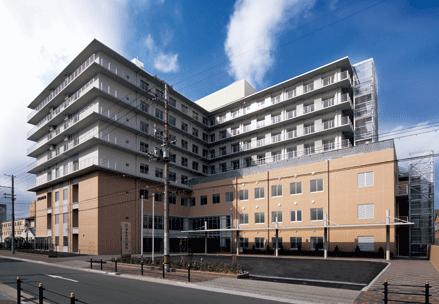 Social welfare corporation Onshizaidan Saiseikai 909m to Osaka Saiseikai Noe hospital
社会福祉法人恩賜財団済生会大阪府済生会野江病院まで909m
Supermarketスーパー 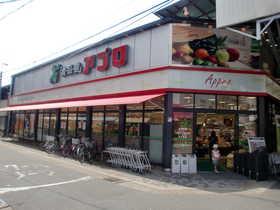 Until the food hall APRO Sekime shop 445m
食品館アプロ関目店まで445m
Drug storeドラッグストア 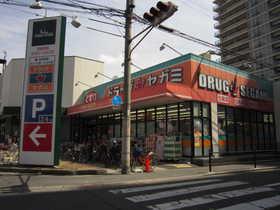 Drag Segami until Sekime shop 276m
ドラッグセガミ関目店まで276m
Primary school小学校 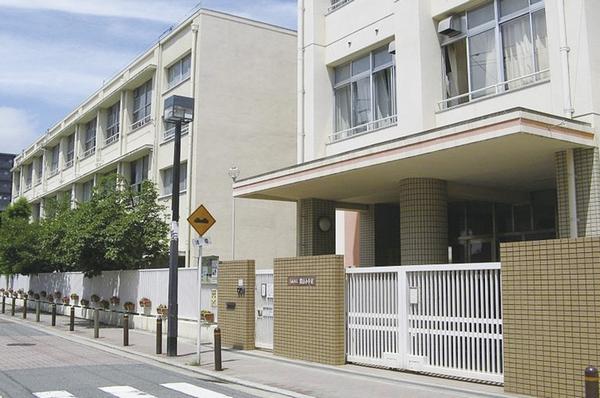 583m to Osaka Municipal Sekime Elementary School
大阪市立関目小学校まで583m
Local appearance photo現地外観写真 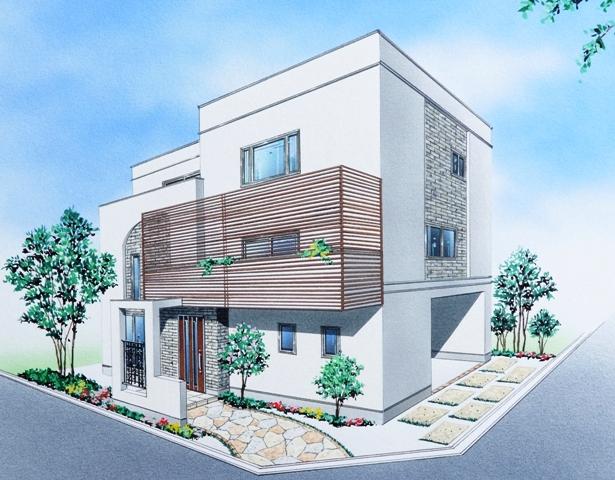 Image Perth
イメージパース
Junior high school中学校 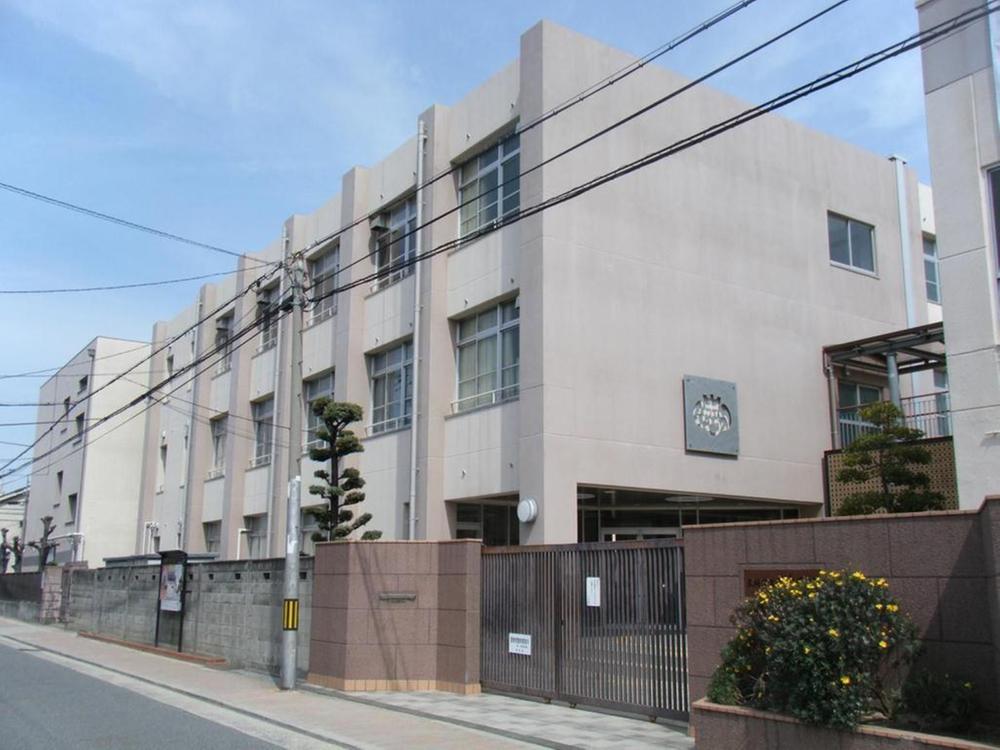 1008m to Osaka City Tatsusumire junior high school
大阪市立菫中学校まで1008m
Floor plan間取り図 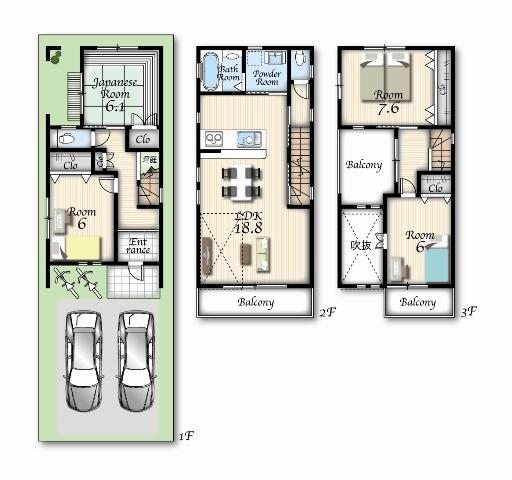 Price 40,800,000 yen, 4LDK, Land area 78.73 sq m , Building area 108 sq m
価格4080万円、4LDK、土地面積78.73m2、建物面積108m2
Supermarketスーパー 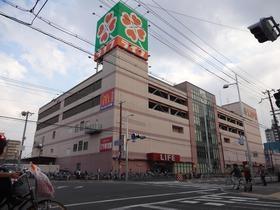 Until Life Sekime shop 427m
ライフ関目店まで427m
Location
|


















