New Homes » Kansai » Osaka prefecture » Joto-ku
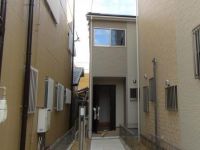 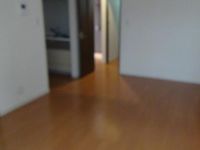
| | Osaka-shi, Osaka Joto-ku, 大阪府大阪市城東区 |
| JR katamachi line "Shigino" walk 7 minutes JR片町線「鴫野」歩7分 |
| All three compartments in the sale! ! JR katamachi line "Shigino" station, 2WAY access of subway Tsurumi-ryokuchi Line "Gamo 4-chome" station. -Out southwest! ! Day is good. Please contact us on this occasion. 全3区画分譲中!!JR片町線「鴫野」駅、地下鉄鶴見緑地線「蒲生4丁目」駅の2WAYアクセス。南西き!!日当たり良好です。是非この機会にお問い合わせください。 |
| ■ Flat 35S Available ■ Solar power generation system as standard equipment ■ Release Elementary School 720m It is on the detailed information and useful information is to release middle school 930m Related Links. one time, Please look. ■フラット35S利用可 ■太陽光発電システム標準装備 ■放出小学校720m 放出中学校930m関連リンクには詳細情報や便利な情報を掲載しております。一度、ご覧ください。 |
Features pickup 特徴ピックアップ | | Solar power system / 2 along the line more accessible / It is close to the city / System kitchen / Bathroom Dryer / All room storage / Underfloor Storage / The window in the bathroom / City gas 太陽光発電システム /2沿線以上利用可 /市街地が近い /システムキッチン /浴室乾燥機 /全居室収納 /床下収納 /浴室に窓 /都市ガス | Price 価格 | | 30,800,000 yen 3080万円 | Floor plan 間取り | | 4LDK 4LDK | Units sold 販売戸数 | | 1 units 1戸 | Total units 総戸数 | | 3 units 3戸 | Land area 土地面積 | | 91.16 sq m (registration) 91.16m2(登記) | Building area 建物面積 | | 92.34 sq m (registration) 92.34m2(登記) | Driveway burden-road 私道負担・道路 | | 7.5 sq m , South 4m width 7.5m2、南4m幅 | Completion date 完成時期(築年月) | | October 2013 2013年10月 | Address 住所 | | Osaka-shi, Osaka Joto-ku Shigitahigashi 1 大阪府大阪市城東区新喜多東1 | Traffic 交通 | | JR katamachi line "Shigino" walk 7 minutes
Subway Nagahori Tsurumi-ryokuchi Line "Gamo Yonchome" walk 12 minutes JR片町線「鴫野」歩7分
地下鉄長堀鶴見緑地線「蒲生四丁目」歩12分
| Related links 関連リンク | | [Related Sites of this company] 【この会社の関連サイト】 | Contact お問い合せ先 | | TEL: 0800-603-0563 [Toll free] mobile phone ・ Also available from PHS
Caller ID is not notified
Please contact the "saw SUUMO (Sumo)"
If it does not lead, If the real estate company TEL:0800-603-0563【通話料無料】携帯電話・PHSからもご利用いただけます
発信者番号は通知されません
「SUUMO(スーモ)を見た」と問い合わせください
つながらない方、不動産会社の方は
| Building coverage, floor area ratio 建ぺい率・容積率 | | 60% ・ 200% 60%・200% | Time residents 入居時期 | | Consultation 相談 | Land of the right form 土地の権利形態 | | Ownership 所有権 | Structure and method of construction 構造・工法 | | Wooden three-story 木造3階建 | Use district 用途地域 | | Semi-industrial 準工業 | Other limitations その他制限事項 | | Set-back: already セットバック:済 | Overview and notices その他概要・特記事項 | | Facilities: Public Water Supply, This sewage, City gas, Building confirmation number: No. Trust 13-1285, Parking: car space 設備:公営水道、本下水、都市ガス、建築確認番号:第トラスト13-1285号、駐車場:カースペース | Company profile 会社概要 | | <Mediation> Minister of Land, Infrastructure and Transport (3) No. 006,185 (one company) National Housing Industry Association (Corporation) metropolitan area real estate Fair Trade Council member Asahi Housing Co., Ltd. Osaka store Yubinbango530-0001 Osaka-shi, Osaka, Kita-ku Umeda 1-1-3 Osaka Station third building the fourth floor <仲介>国土交通大臣(3)第006185号(一社)全国住宅産業協会会員 (公社)首都圏不動産公正取引協議会加盟朝日住宅(株)大阪店〒530-0001 大阪府大阪市北区梅田1-1-3 大阪駅前第3ビル4階 |
Otherその他 ![Other. [Our exhibition hall] Property documents and renovation Corner also has been enhanced.](/images/osaka/osakashijoto/eab0110009.jpg) [Our exhibition hall] Property documents and renovation Corner also has been enhanced.
【当社展示場】物件資料やリフォームコーナーも充実しております。
Local appearance photo現地外観写真 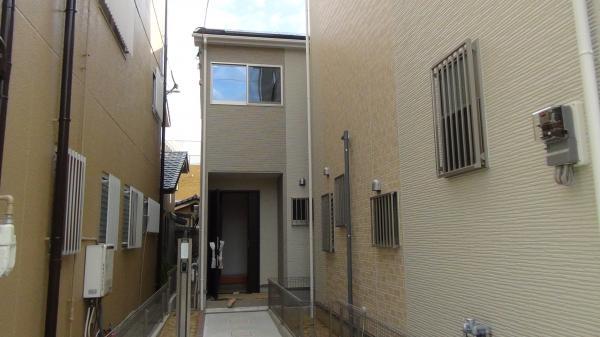 Complete ending..
完成済みです。
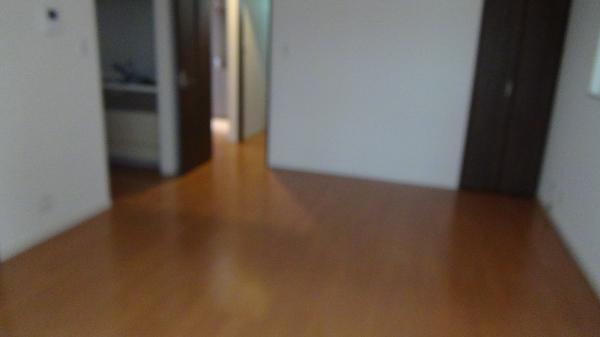 Living
リビング
Floor plan間取り図 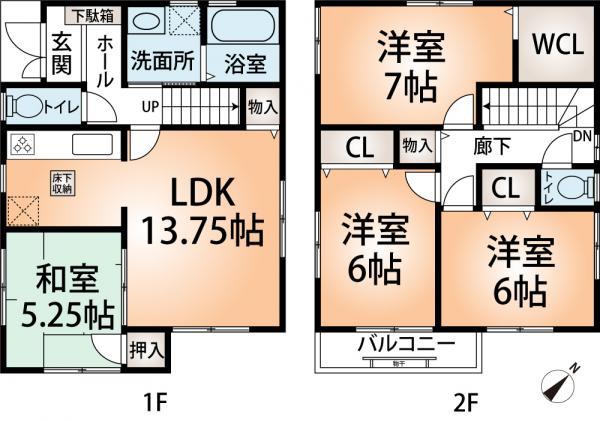 30,800,000 yen, 4LDK, Land area 91.16 sq m , Building area 92.34 sq m
3080万円、4LDK、土地面積91.16m2、建物面積92.34m2
Bathroom浴室 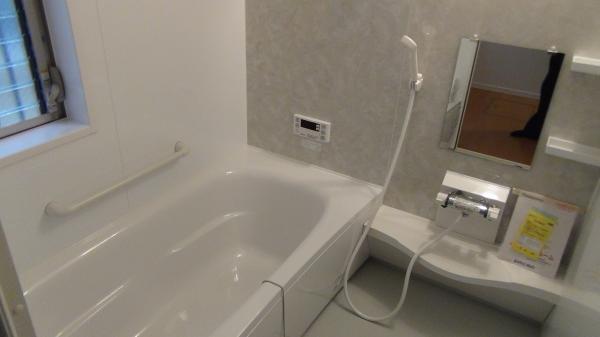 Bathroom one tsubo type
一坪タイプの浴室
Kitchenキッチン 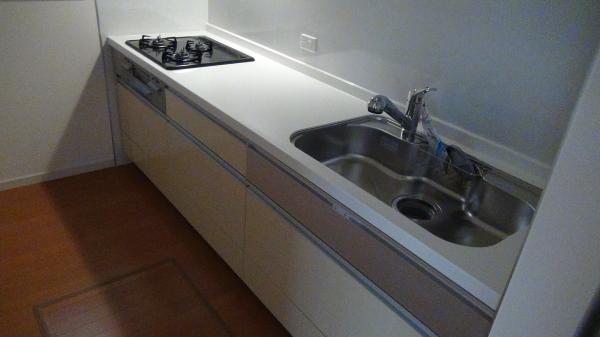 Storage rich system Kitchen
収納豊富なシステムキッチン
Non-living roomリビング以外の居室 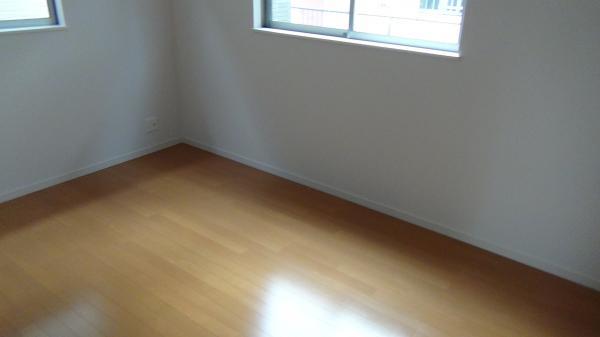 Western style room
洋室
Wash basin, toilet洗面台・洗面所 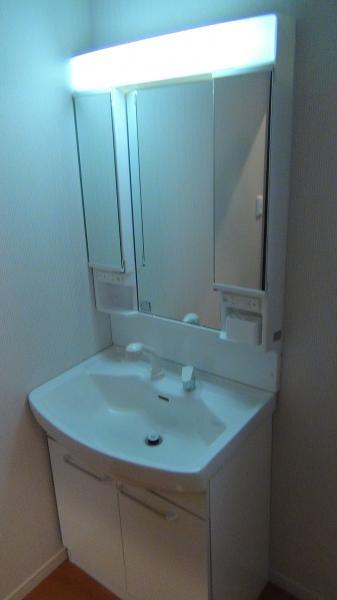 Bathroom vanity
洗面化粧台
Receipt収納 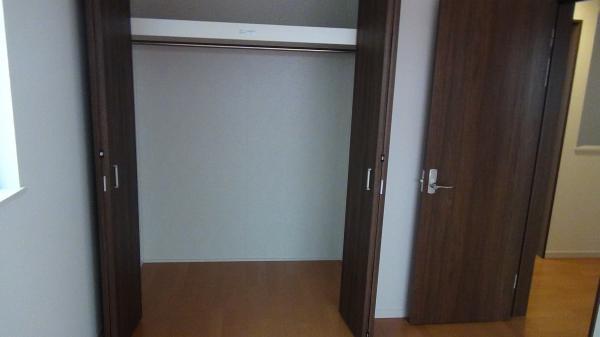 closet
クローゼット
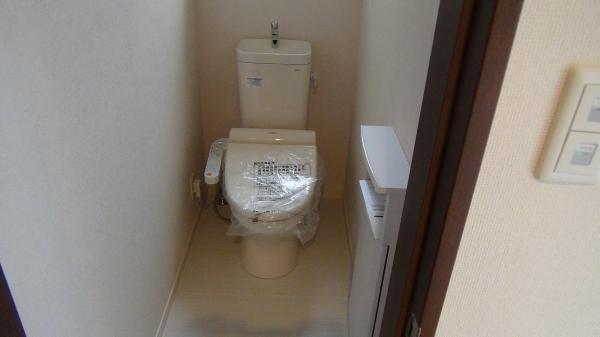 Toilet
トイレ
Primary school小学校 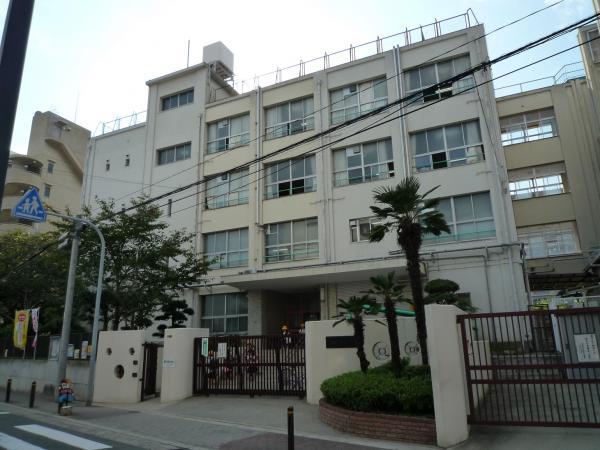 720m to release elementary school
放出小学校まで720m
Other introspectionその他内観 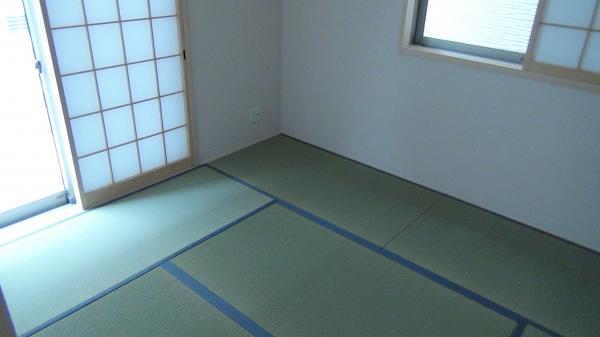 Japanese style room
和室
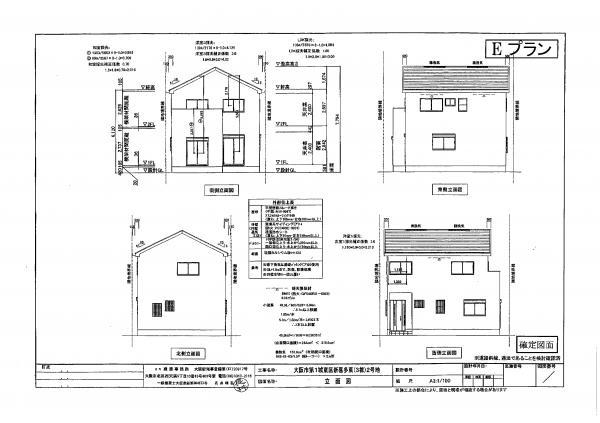 Cityscape Rendering
街並完成予想図
Receipt収納 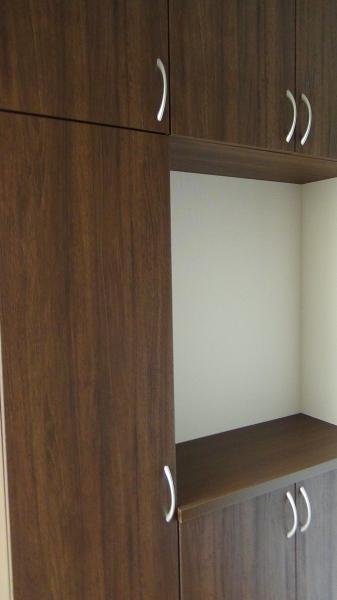 Cupboard
下駄箱
Junior high school中学校 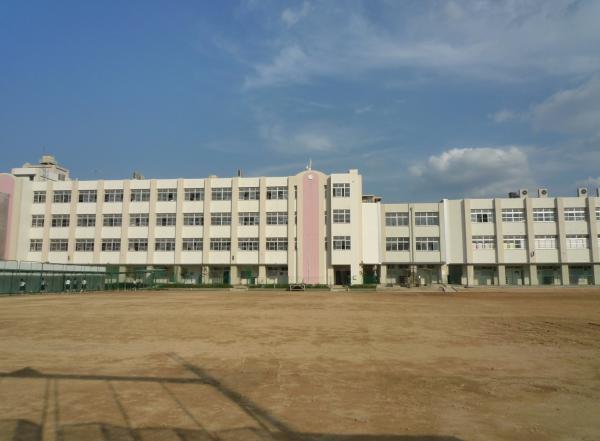 930m to release junior high school
放出中学校まで930m
Other introspectionその他内観 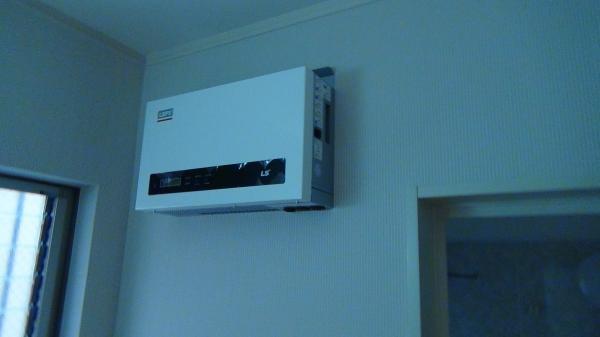 Solar power standard
太陽光発電標準装備
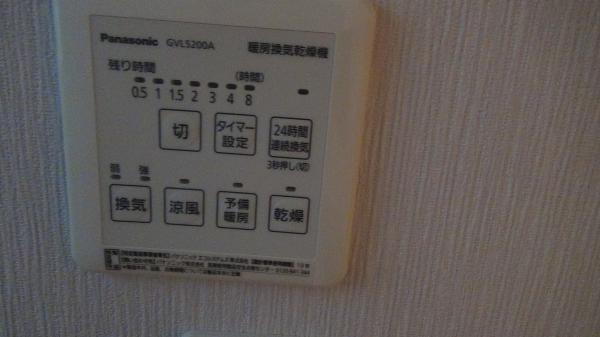 Bathroom with heating dryer
浴室暖房乾燥機付
Location
|


![Other. [Our exhibition hall] Property documents and renovation Corner also has been enhanced.](/images/osaka/osakashijoto/eab0110009.jpg)















