New Homes » Kansai » Osaka prefecture » Joto-ku
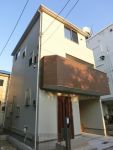 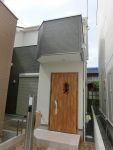
| | Osaka-shi, Osaka Joto-ku, 大阪府大阪市城東区 |
| JR katamachi line "Shigino" walk 7 minutes JR片町線「鴫野」歩7分 |
| JR Gakkentoshisen ・ Subway Nagahori Tsurumi-ryokuchi Line / Imazato Sujisen three wayside available! Limited 3 subdivisions! Solar power generation system as standard equipment! Eco-life start from here! JR学研都市線・地下鉄長堀鶴見緑地線/今里筋線の三沿線利用可能!限定3区画分譲!太陽光発電システム標準装備!ここから始めるエコライフ! |
| Two-story ・ Please choose according to the life style of the stories customers corresponding to the flat 35S, Solar power system, Pre-ground survey, Year Available, 2 along the line more accessible system Kitchen, Bathroom Dryer, All room storage, Flat to the station, Siemens south road, LDK15 tatami mats or more Japanese-style room, Shaping land, Washbasin with shower, Face-to-face kitchen, Wide balcony, Toilet 2 places Bathroom 1 tsubo or more, 2-story, South balcony, Double-glazing, Warm water washing toilet seat, Underfloor Storage, Window city suburbs in the bathroom, All living room flooring, Walk-in closet, All room 6 tatami mats or more, Water filter, Three-story or more flat ground, Movable partition 二階建て・三階建てお客様のライフスタイルに合わせお選びくださいフラット35Sに対応、太陽光発電システム、地盤調査済、年内入居可、2沿線以上利用可システムキッチン、浴室乾燥機、全居室収納、駅まで平坦、南側道路面す、LDK15畳以上和室、整形地、シャワー付洗面台、対面式キッチン、ワイドバルコニー、トイレ2ヶ所浴室1坪以上、2階建、南面バルコニー、複層ガラス、温水洗浄便座、床下収納、浴室に窓都市近郊、全居室フローリング、ウォークインクロゼット、全居室6畳以上、浄水器、3階建以上平坦地、可動間仕切り |
Features pickup 特徴ピックアップ | | Corresponding to the flat-35S / Solar power system / Pre-ground survey / Year Available / Immediate Available / 2 along the line more accessible / System kitchen / Bathroom Dryer / All room storage / Flat to the station / Siemens south road / LDK15 tatami mats or more / Japanese-style room / Shaping land / Washbasin with shower / Face-to-face kitchen / Wide balcony / Toilet 2 places / Bathroom 1 tsubo or more / 2-story / South balcony / Double-glazing / Warm water washing toilet seat / Underfloor Storage / The window in the bathroom / Urban neighborhood / All living room flooring / Walk-in closet / All room 6 tatami mats or more / Water filter / Three-story or more / City gas / Flat terrain / Movable partition フラット35Sに対応 /太陽光発電システム /地盤調査済 /年内入居可 /即入居可 /2沿線以上利用可 /システムキッチン /浴室乾燥機 /全居室収納 /駅まで平坦 /南側道路面す /LDK15畳以上 /和室 /整形地 /シャワー付洗面台 /対面式キッチン /ワイドバルコニー /トイレ2ヶ所 /浴室1坪以上 /2階建 /南面バルコニー /複層ガラス /温水洗浄便座 /床下収納 /浴室に窓 /都市近郊 /全居室フローリング /ウォークインクロゼット /全居室6畳以上 /浄水器 /3階建以上 /都市ガス /平坦地 /可動間仕切り | Event information イベント情報 | | Model Room (Please be sure to ask in advance) schedule / During the public time / 9:00 ~ 19:00 モデルルーム(事前に必ずお問い合わせください)日程/公開中時間/9:00 ~ 19:00 | Price 価格 | | 30,800,000 yen 3080万円 | Floor plan 間取り | | 4LDK 4LDK | Units sold 販売戸数 | | 3 units 3戸 | Total units 総戸数 | | 3 units 3戸 | Land area 土地面積 | | 64.8 sq m ~ 112.32 sq m (19.60 tsubo ~ 33.97 square meters) 64.8m2 ~ 112.32m2(19.60坪 ~ 33.97坪) | Building area 建物面積 | | 92.34 sq m ~ 113.68 sq m (27.93 tsubo ~ 34.38 square meters) 92.34m2 ~ 113.68m2(27.93坪 ~ 34.38坪) | Driveway burden-road 私道負担・道路 | | Road width: 4.0m 道路幅:4.0m | Completion date 完成時期(築年月) | | 2013 mid-October 2013年10月中旬 | Address 住所 | | Osaka-shi, Osaka Joto-ku Shigitahigashi 1 大阪府大阪市城東区新喜多東1 | Traffic 交通 | | JR katamachi line "Shigino" walk 7 minutes
Subway Imazato muscle line "Shigino" walk 7 minutes
Subway Nagahori Tsurumi-ryokuchi Line "Gamo Yonchome" walk 12 minutes JR片町線「鴫野」歩7分
地下鉄今里筋線「鴫野」歩7分
地下鉄長堀鶴見緑地線「蒲生四丁目」歩12分
| Related links 関連リンク | | [Related Sites of this company] 【この会社の関連サイト】 | Person in charge 担当者より | | Personnel Ryutaro Nakano Age: 20 Daigyokai experience: you my best my best while feeling the joy that is Tazusawa once shopping in a lifetime of five years customers! 担当者中野竜太郎年齢:20代業界経験:5年お客様の一生に一度のお買い物に携われる喜びを感じながら精一杯がんばります! | Contact お問い合せ先 | | TEL: 0800-603-7202 [Toll free] mobile phone ・ Also available from PHS
Caller ID is not notified
Please contact the "saw SUUMO (Sumo)"
If it does not lead, If the real estate company TEL:0800-603-7202【通話料無料】携帯電話・PHSからもご利用いただけます
発信者番号は通知されません
「SUUMO(スーモ)を見た」と問い合わせください
つながらない方、不動産会社の方は
| Building coverage, floor area ratio 建ぺい率・容積率 | | Kenpei rate: 60%, Volume ratio: 200% 建ペい率:60%、容積率:200% | Time residents 入居時期 | | Immediate available 即入居可 | Land of the right form 土地の権利形態 | | Ownership 所有権 | Structure and method of construction 構造・工法 | | Wooden 2-story (framing method), Wooden three-story (framing method) 木造2階建(軸組工法)、木造3階建(軸組工法) | Use district 用途地域 | | Semi-industrial 準工業 | Land category 地目 | | Residential land 宅地 | Other limitations その他制限事項 | | Quasi-fire zones 準防火地域 | Overview and notices その他概要・特記事項 | | Contact: Ryutaro Nakano, Building confirmation number: No. Trust 13-1285 担当者:中野竜太郎、建築確認番号:第トラスト13-1285号 | Company profile 会社概要 | | <Mediation> governor of Osaka Prefecture (1) No. 052468 Century 21 Proud Real Estate Sales Co., Ltd. Yubinbango536-0001 Osaka Joto-ku, Furuichi 3-15-6 <仲介>大阪府知事(1)第052468号センチュリー21プラウド不動産販売(株)〒536-0001 大阪府大阪市城東区古市3-15-6 |
Local appearance photo現地外観写真 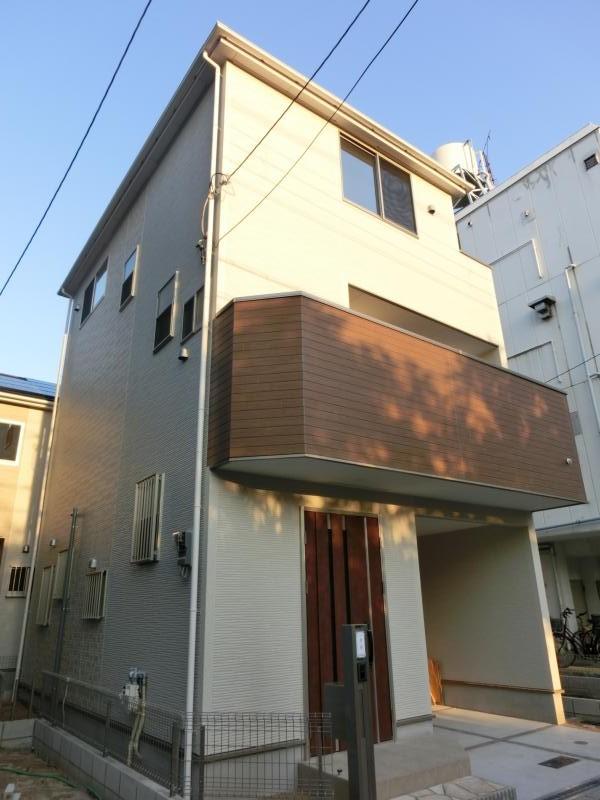 Open House held! All three compartment
オープンハウス開催!全3区画
Local photos, including front road前面道路含む現地写真 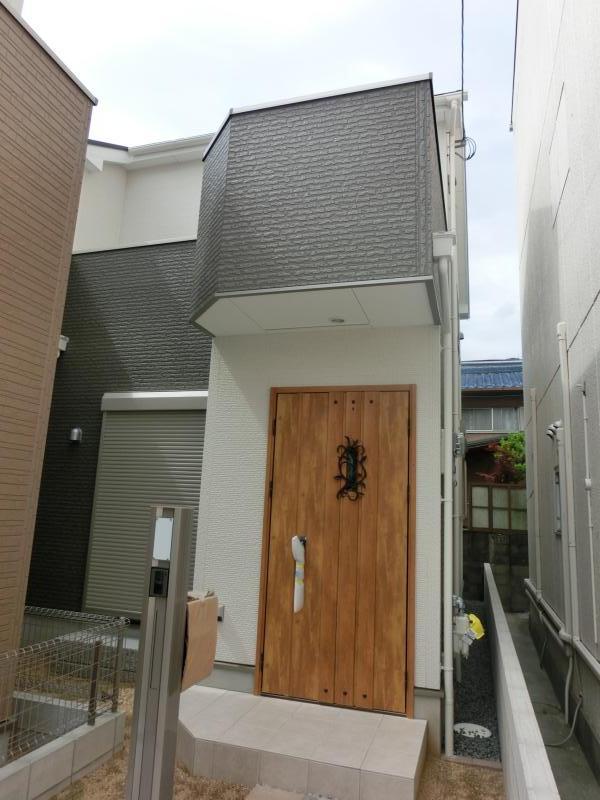 Handy 2WAY access solar power house!
便利な2WAYアクセス太陽光発電の家!
Non-living roomリビング以外の居室 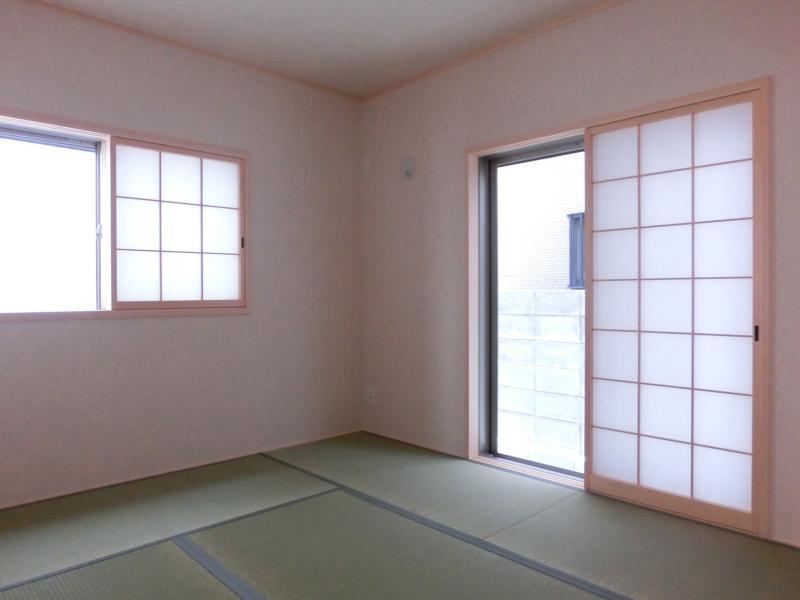 Relaxation space of unwind family
ほっこり家族の寛ぎ空間
Floor plan間取り図 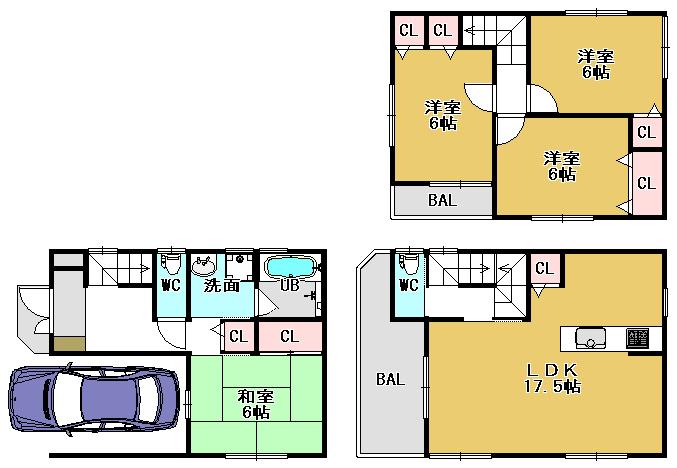 (No. 1 point), Price 30,800,000 yen, 4LDK, Land area 64.8 sq m , Building area 113.68 sq m
(1号地)、価格3080万円、4LDK、土地面積64.8m2、建物面積113.68m2
Livingリビング 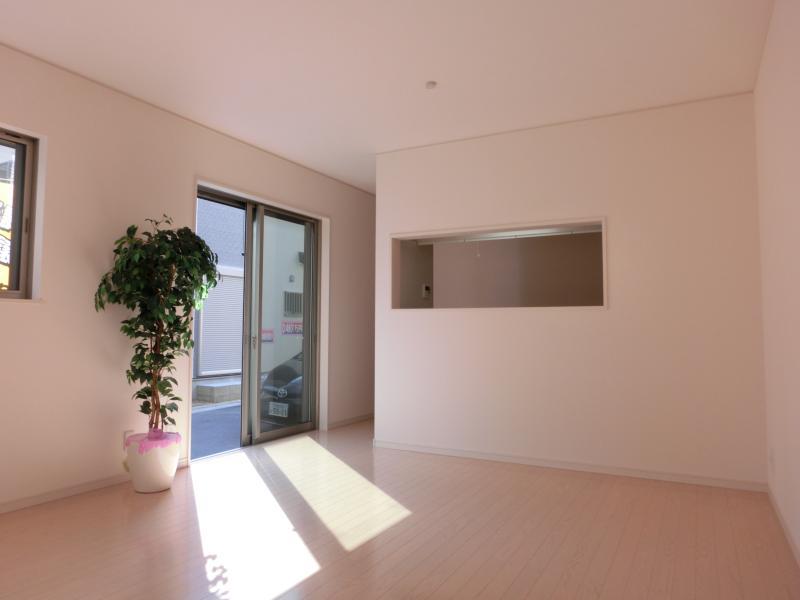 Living the bright sunshine is inserted from the garden
庭から明るい陽射しが差し込むリビング
Bathroom浴室 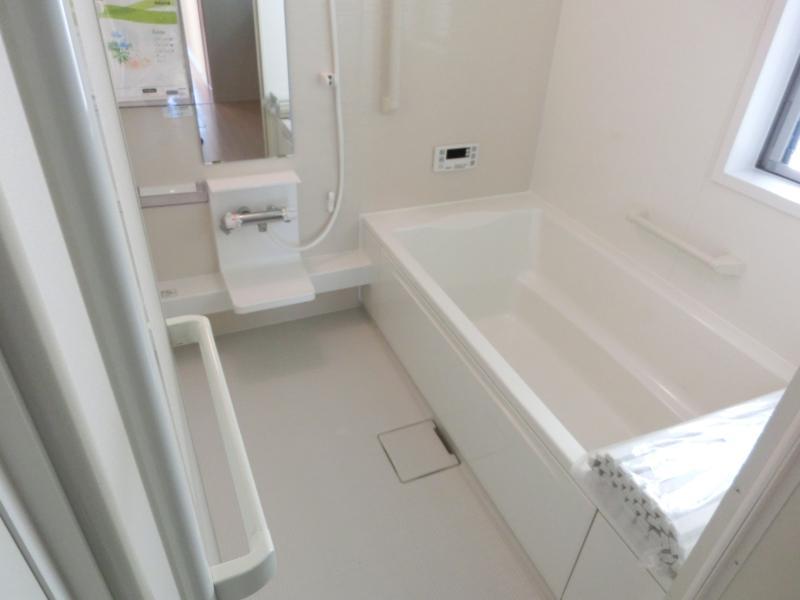 Bathroom drying heater equipped!
浴室乾燥暖房機完備!
Kitchenキッチン 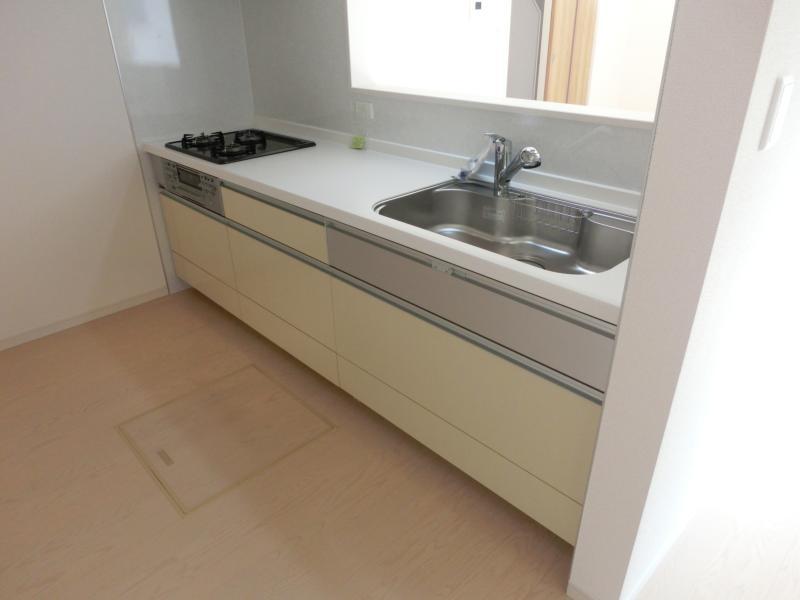 With water purification function!
浄水機能付き!
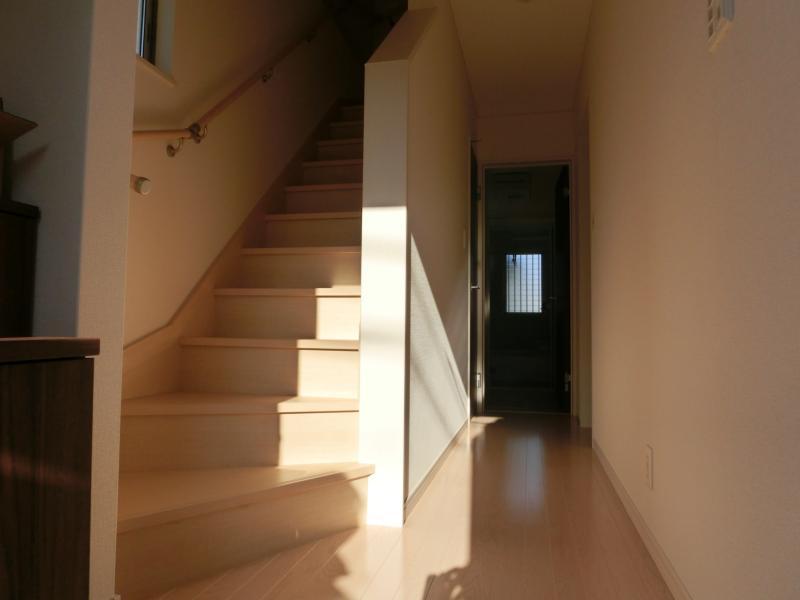 Entrance
玄関
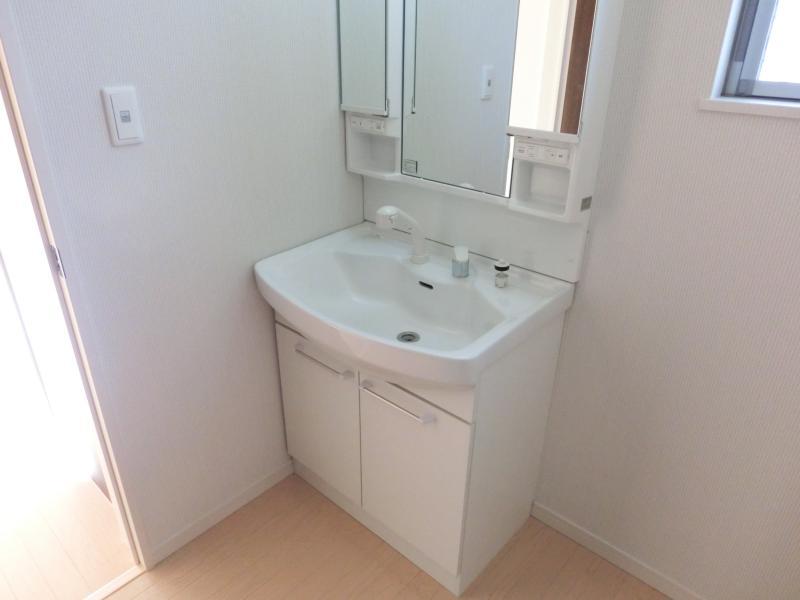 Wash basin, toilet
洗面台・洗面所
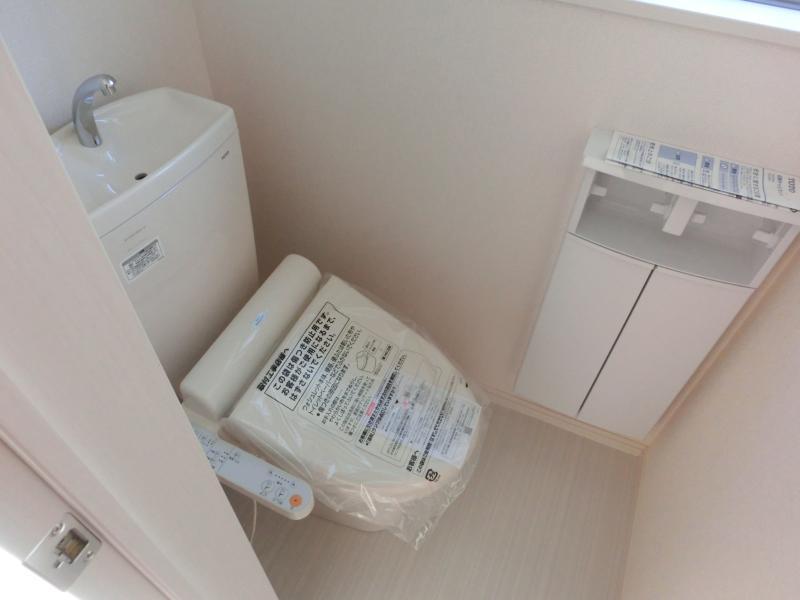 Toilet
トイレ
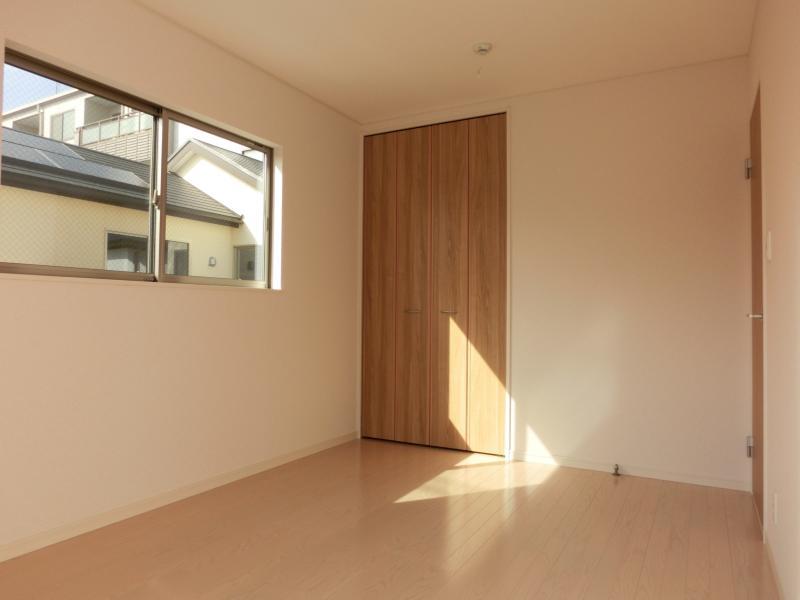 Same specifications photos (Other introspection)
同仕様写真(その他内観)
Floor plan間取り図 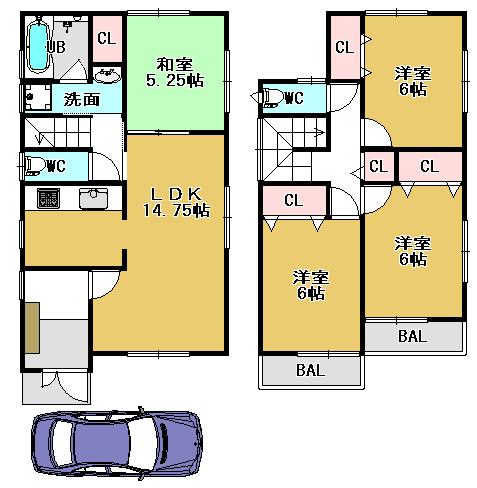 (No. 3 locations), Price 30,800,000 yen, 4LDK, Land area 112.32 sq m , Building area 92.34 sq m
(3号地)、価格3080万円、4LDK、土地面積112.32m2、建物面積92.34m2
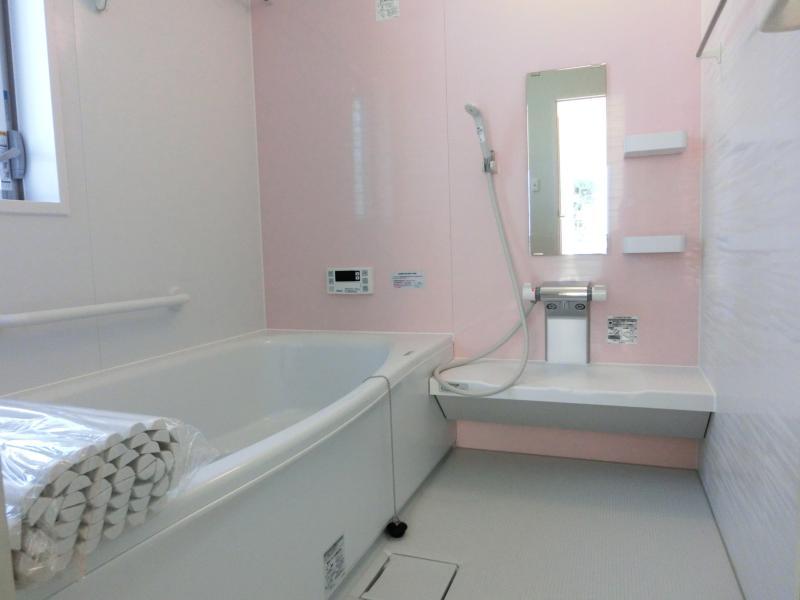 Same specifications photo (bathroom)
同仕様写真(浴室)
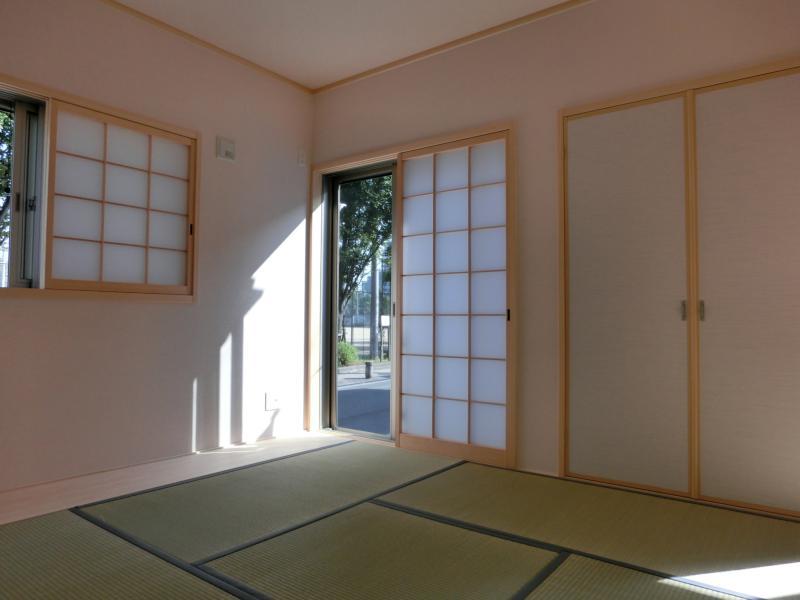 Same specifications photos (Other introspection)
同仕様写真(その他内観)
Location
|















