New Homes » Kansai » Osaka prefecture » Joto-ku
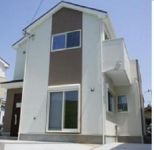 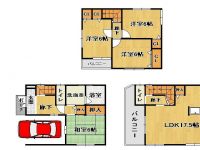
| | Osaka-shi, Osaka Joto-ku, 大阪府大阪市城東区 |
| Subway Imazato muscle line "Shigino" walk 6 minutes 地下鉄今里筋線「鴫野」歩6分 |
| ■ Price down ↓ whopping 2 million yen! Large chance, Buy for now! ■ Consumption tax up before you can move. ■ JR Gakkentoshisen Shigino Station Base steel Tsurumi-ryokuchi Line Gamo 4-chome station 2WAY access ■プライスダウン↓なんと200万円!大チャンス、買うのは今! ■消費税アップ前入居可能です。 ■JR学研都市線鴫野駅 地鉄鶴見緑地線蒲生4丁目駅 の2WAYアクセス |
| Corresponding to the flat-35S, Solar power system, Year Available, 2 along the line more accessible, Super close, System kitchen, It is close to the city, Bathroom Dryer, Yang per good, All room storage, LDK15 tatami mats or moreese-style room, Washbasin with shower, Face-to-face kitchen, Toilet 2 places, Bathroom 1 tsubo or more, Double-glazing, Warm water washing toilet seat, Underfloor Storage, The window in the bathroom, TV monitor interphone, Ventilation good, All room 6 tatami mats or more, Water filter, Three-story or more, City gas フラット35Sに対応、太陽光発電システム、年内入居可、2沿線以上利用可、スーパーが近い、システムキッチン、市街地が近い、浴室乾燥機、陽当り良好、全居室収納、LDK15畳以上、和室、シャワー付洗面台、対面式キッチン、トイレ2ヶ所、浴室1坪以上、複層ガラス、温水洗浄便座、床下収納、浴室に窓、TVモニタ付インターホン、通風良好、全居室6畳以上、浄水器、3階建以上、都市ガス |
Features pickup 特徴ピックアップ | | Corresponding to the flat-35S / Solar power system / Year Available / 2 along the line more accessible / Super close / It is close to the city / System kitchen / Bathroom Dryer / Yang per good / All room storage / LDK15 tatami mats or more / Japanese-style room / Washbasin with shower / Face-to-face kitchen / Toilet 2 places / Bathroom 1 tsubo or more / Double-glazing / Warm water washing toilet seat / Underfloor Storage / The window in the bathroom / TV monitor interphone / Ventilation good / All room 6 tatami mats or more / Water filter / Three-story or more / City gas フラット35Sに対応 /太陽光発電システム /年内入居可 /2沿線以上利用可 /スーパーが近い /市街地が近い /システムキッチン /浴室乾燥機 /陽当り良好 /全居室収納 /LDK15畳以上 /和室 /シャワー付洗面台 /対面式キッチン /トイレ2ヶ所 /浴室1坪以上 /複層ガラス /温水洗浄便座 /床下収納 /浴室に窓 /TVモニタ付インターホン /通風良好 /全居室6畳以上 /浄水器 /3階建以上 /都市ガス | Event information イベント情報 | | Local guide Board (Please be sure to ask in advance) schedule / Every Saturday, Sunday and public holidays time / 10:00 ~ 16:00 pm every Saturday and Sunday 10 ~ 16 pm local tours held in. Please come feel free to. 現地案内会(事前に必ずお問い合わせください)日程/毎週土日祝時間/10:00 ~ 16:00毎週土日10時 ~ 16時現地見学会開催中。お気軽にお越し下さい。 | Price 価格 | | 30,800,000 yen 3080万円 | Floor plan 間取り | | 4LDK 4LDK | Units sold 販売戸数 | | 2 units 2戸 | Total units 総戸数 | | 3 units 3戸 | Land area 土地面積 | | 64.8 sq m ~ 112.32 sq m (registration) 64.8m2 ~ 112.32m2(登記) | Building area 建物面積 | | 92.34 sq m ~ 113.68 sq m (registration) 92.34m2 ~ 113.68m2(登記) | Completion date 完成時期(築年月) | | 2013 early November 2013年11月上旬 | Address 住所 | | Osaka-shi, Osaka Joto-ku Shigitahigashi 1-14-33 大阪府大阪市城東区新喜多東1-14-33 | Traffic 交通 | | Subway Imazato muscle line "Shigino" walk 6 minutes
JR katamachi line "Shigino" walk 7 minutes
Subway Nagahori Tsurumi-ryokuchi Line "Gamo Yonchome" walk 8 minutes 地下鉄今里筋線「鴫野」歩6分
JR片町線「鴫野」歩7分
地下鉄長堀鶴見緑地線「蒲生四丁目」歩8分
| Related links 関連リンク | | [Related Sites of this company] 【この会社の関連サイト】 | Person in charge 担当者より | | [Regarding this property.] Per popular The remaining 1 units Became the. Please feel free to tell us preview. 【この物件について】好評に付き 残1戸 となりました。お気軽内覧お申し付け下さい。 | Contact お問い合せ先 | | TEL: 0800-603-3388 [Toll free] mobile phone ・ Also available from PHS
Caller ID is not notified
Please contact the "saw SUUMO (Sumo)"
If it does not lead, If the real estate company TEL:0800-603-3388【通話料無料】携帯電話・PHSからもご利用いただけます
発信者番号は通知されません
「SUUMO(スーモ)を見た」と問い合わせください
つながらない方、不動産会社の方は
| Building coverage, floor area ratio 建ぺい率・容積率 | | Kenpei rate: 60%, Volume ratio: 200% 建ペい率:60%、容積率:200% | Time residents 入居時期 | | Consultation 相談 | Land of the right form 土地の権利形態 | | Ownership 所有権 | Structure and method of construction 構造・工法 | | Wooden three-story 木造3階建 | Use district 用途地域 | | Semi-industrial 準工業 | Land category 地目 | | Residential land 宅地 | Other limitations その他制限事項 | | Quasi-fire zones 準防火地域 | Overview and notices その他概要・特記事項 | | Building confirmation number: 13-1285 建築確認番号:13-1285 | Company profile 会社概要 | | <Mediation> governor of Osaka (2) No. 051085 (with) Estate move Yubinbango577-0808 Osaka Higashi Yokonuma cho 1-7-26 <仲介>大阪府知事(2)第051085号(有)エステートムーブ〒577-0808 大阪府東大阪市横沼町1-7-26 |
Rendering (appearance)完成予想図(外観) 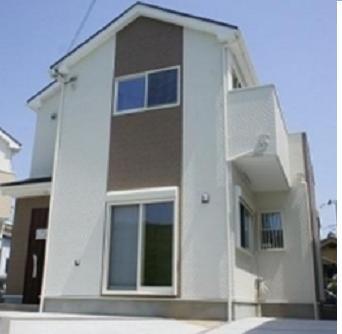 Example of construction
施工例
Otherその他 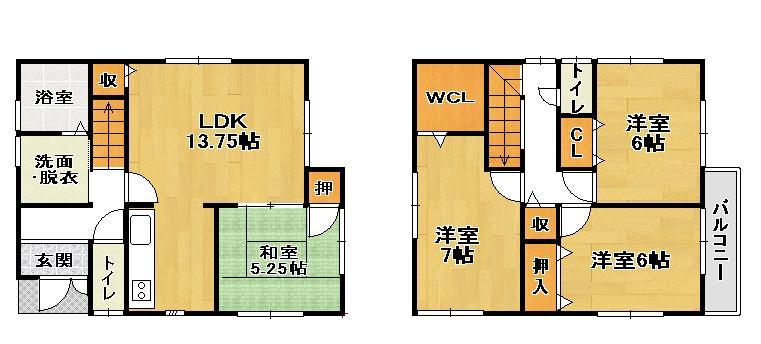 No. 2 place Price 30,800,000 yen land 91.16 sq m Building 92.34 sq m
2号地 価格3080万円
土地 91.16m2 建物92.34m2
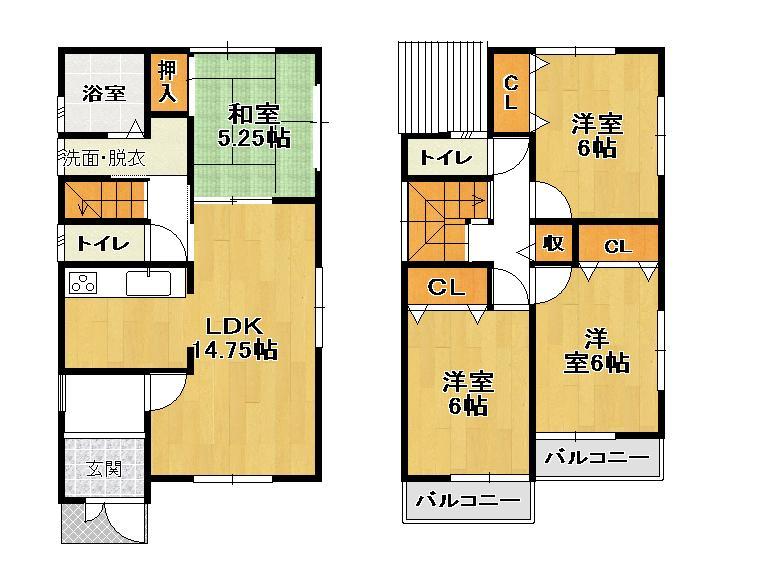 No. 3 place Price 30,800,000 yen Land 112.32 sq m Building 92.34 sq m
3号地 価格3080万円
土地112.32m2 建物92.34m2
Floor plan間取り図 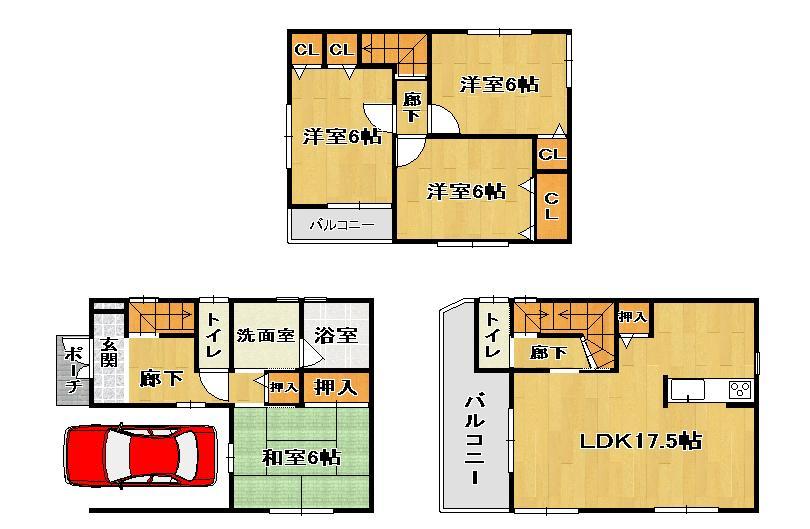 (No. 1 point), Price 30,800,000 yen, 4LK, Land area 64.8 sq m , Building area 113.68 sq m
(1号地)、価格3080万円、4LK、土地面積64.8m2、建物面積113.68m2
Livingリビング 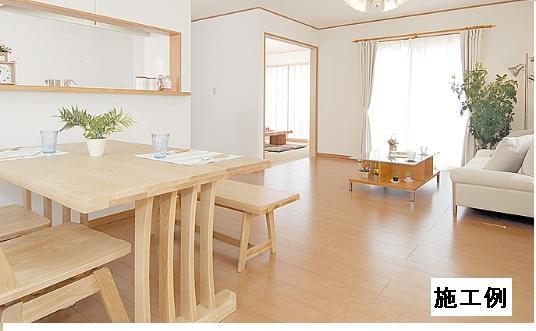 Example of construction Breadth of a feeling of opening living is also about 17.5 quires breadth
施工例
開放感のあるリビングは広さ約17.5帖もの広さ
Bathroom浴室 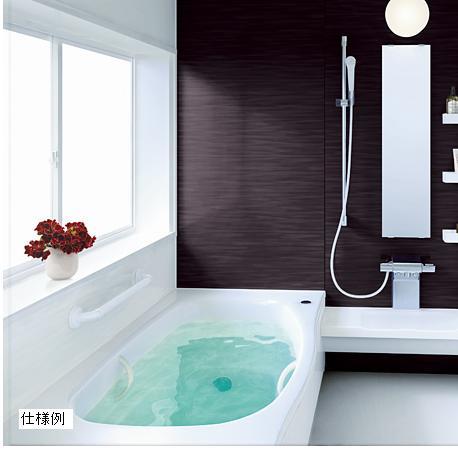 Example of construction
施工例
Kitchenキッチン 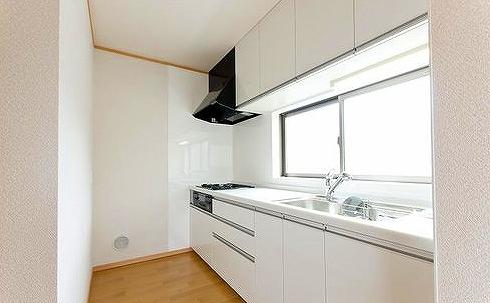 Example of construction
施工例
Non-living roomリビング以外の居室 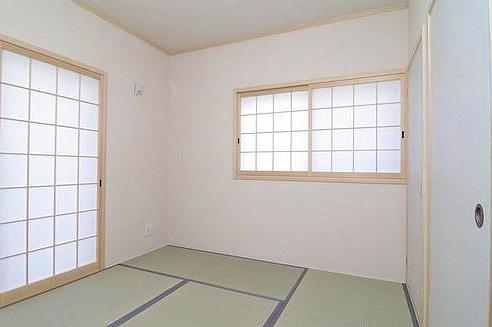 Example of construction
施工例
Entrance玄関 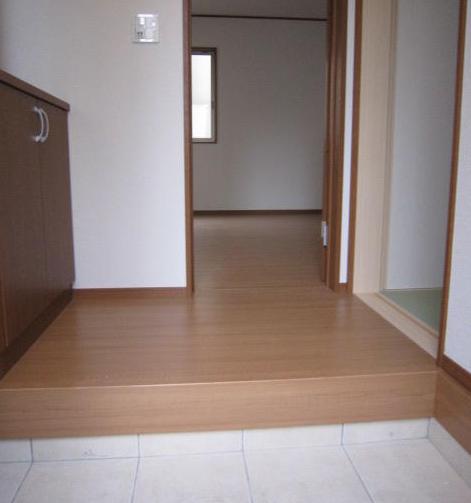 Entrance Example of construction
玄関 施工例
Receipt収納 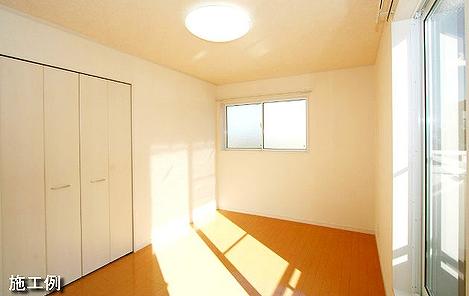 Entrance storage Example of construction
玄関収納 施工例
Local photos, including front road前面道路含む現地写真 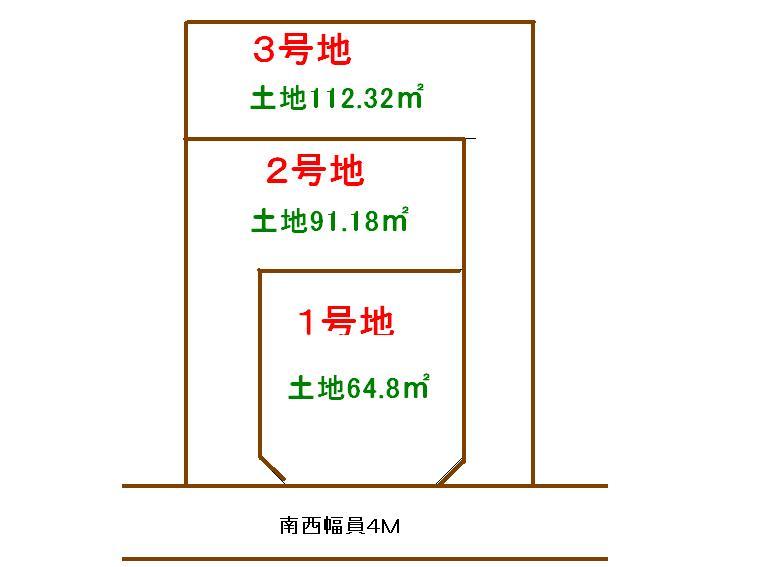 Compartment is. Solar panels installed.
区画です。太陽光パネル搭載。
Power generation ・ Hot water equipment発電・温水設備 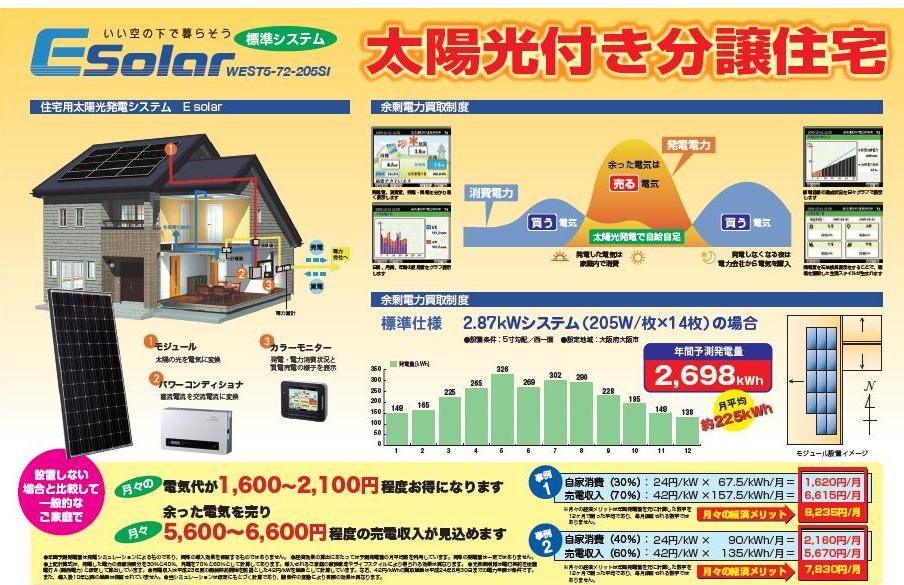 Standard equipped with a friendly solar power system on the environment and household.
環境と家計に優しい太陽光発電システムを標準搭載。
Other Equipmentその他設備 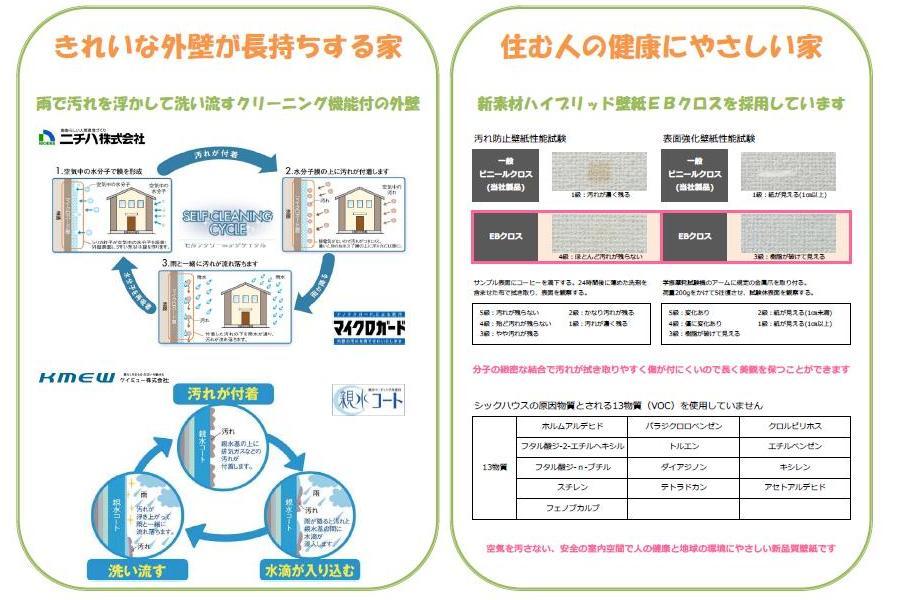 Drop floated the dirt in the rain! Adopt a cleaning function with siding.
雨で汚れを浮かして落とす!クリーニング機能付きサイディングを採用。
Construction ・ Construction method ・ specification構造・工法・仕様 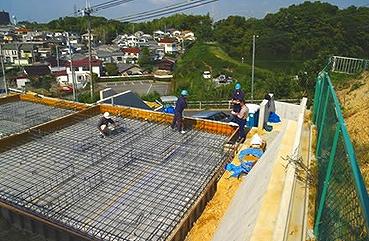 Foundation work does not have any high-performance housing also means if there is solid the foundation will be very important work. Of course, construction supervision survey of laws and regulations of the Company ・ We do check by professional valet.
基礎工事はとても大事な工事になり基礎がしっかりしてなければどんな高性能な住宅も意味がありません。当社では法令の調査はもちろん工事監督・専門係員によるチェックを行っております。
Otherその他 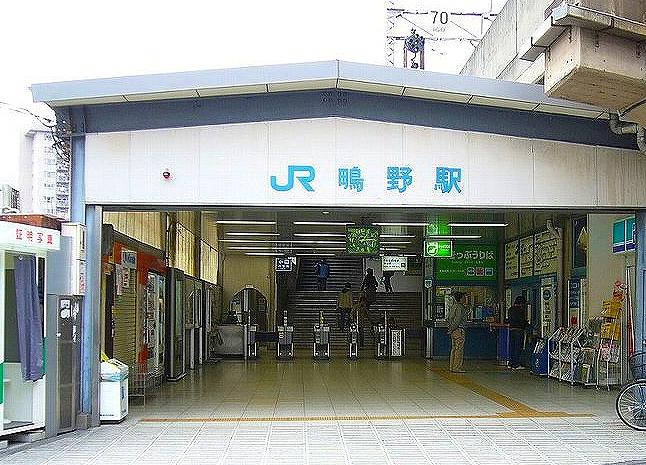 JR Gakkentoshisen Shigino Station 7 min walk
JR学研都市線 鴫野駅 徒歩7分
Drug storeドラッグストア 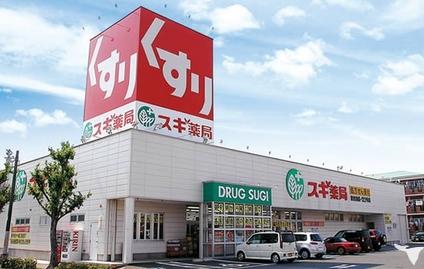 If there is a pharmacy near 528m to cedar pharmacy Gamo shop, Soon you go to buy the medicine even when sudden injury or illness.
スギ薬局蒲生店まで528m 近くに薬局があると、急な怪我や病気の際もスグに薬を買いにいけます。
Supermarketスーパー 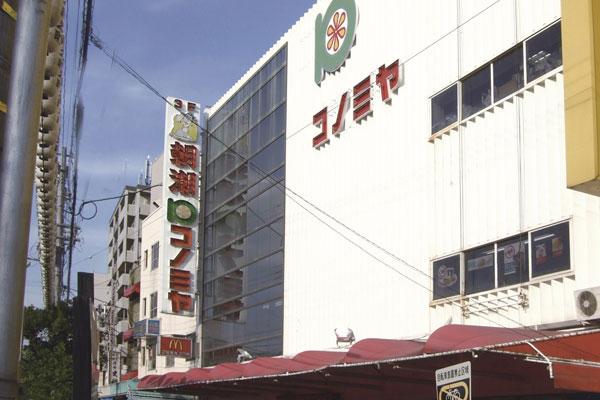 Because it is in 656m station until Konomiya Shigino shop is convenient Tachiyore also after work.
コノミヤ鴫野店まで656m 駅前にあるので仕事帰りにも立ち寄れて便利です。
Kindergarten ・ Nursery幼稚園・保育園 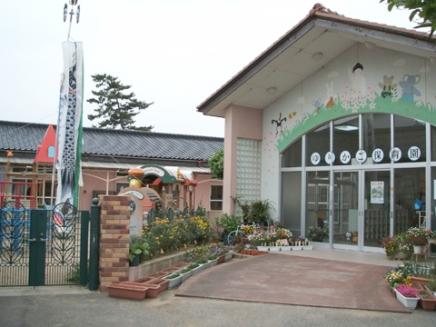 Drop off and pick up is also safe because it is in the cradle distance of 108m 2-minute walk up to the second nursery.
ゆりかご第二保育園まで108m 徒歩2分の距離にあるので送り迎えも安心です。
Local appearance photo現地外観写真 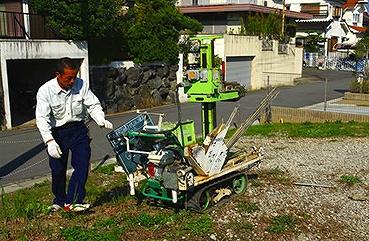 Ground survey
地盤調査
Livingリビング 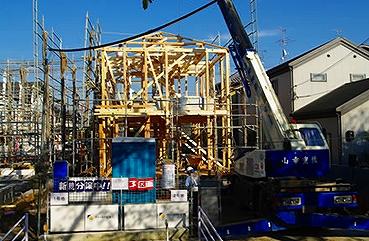 Completion of framework
上棟
Location
|





















