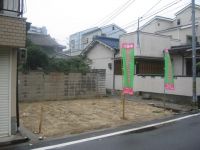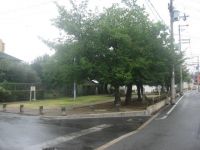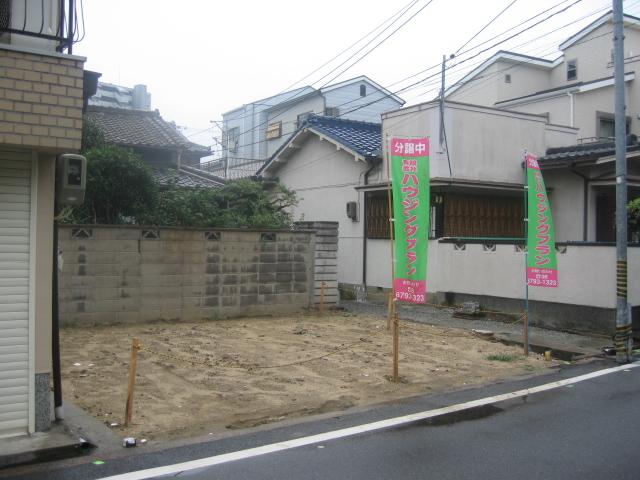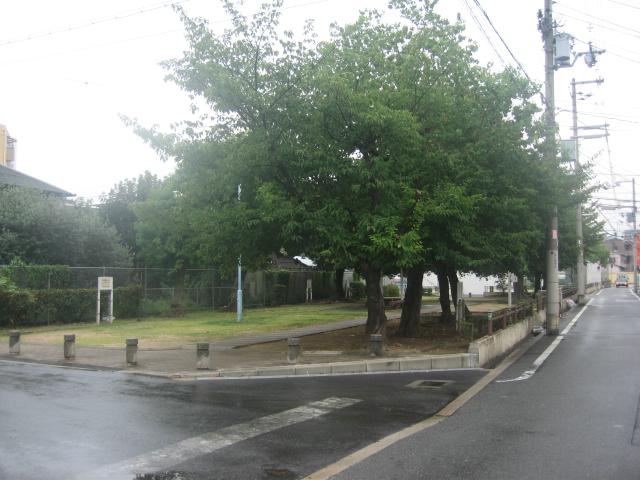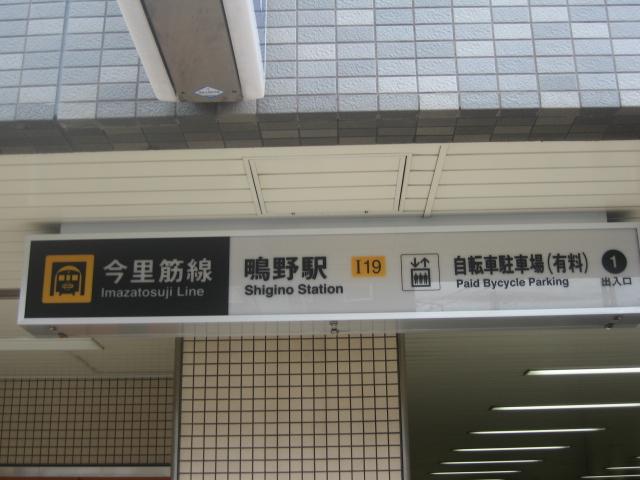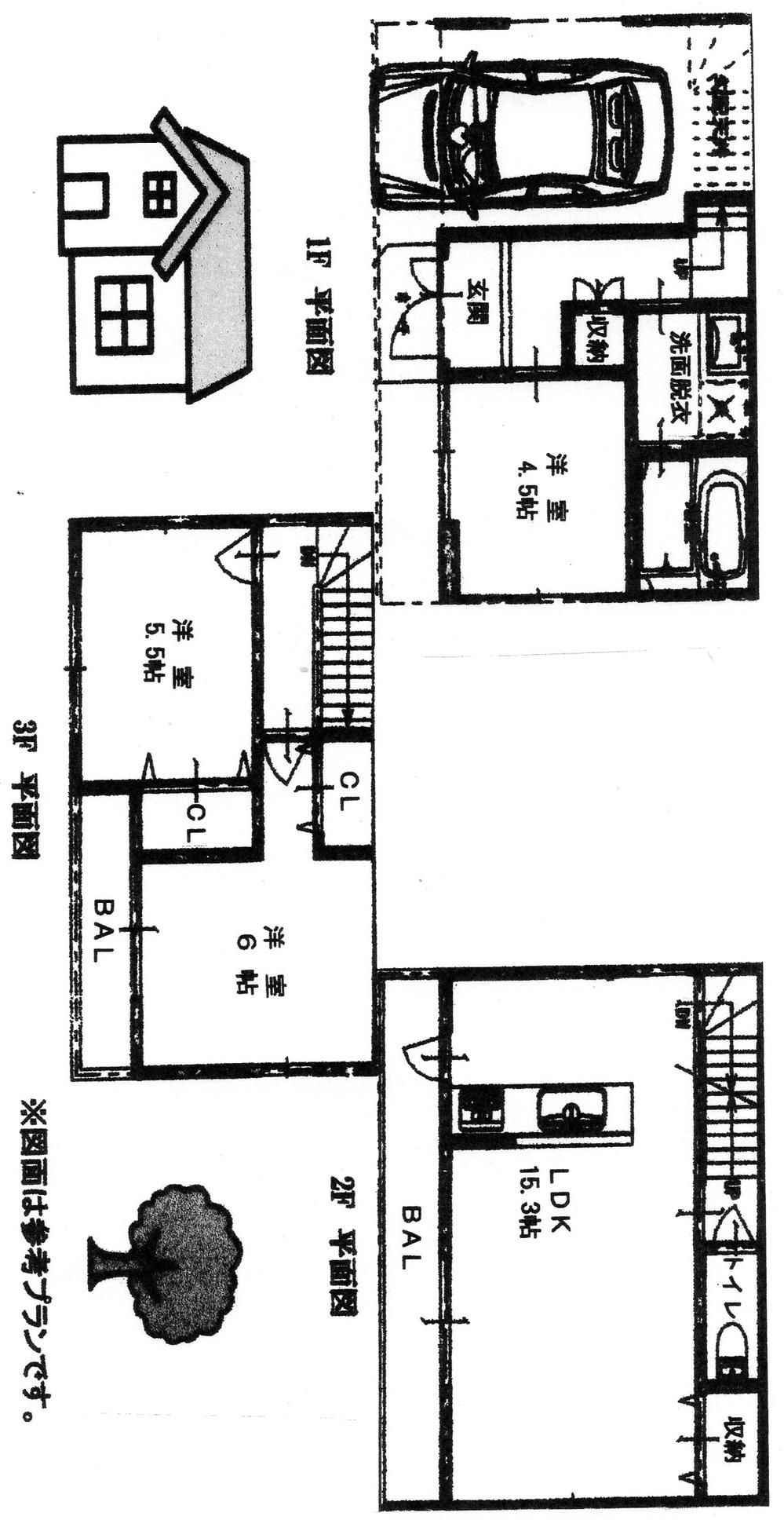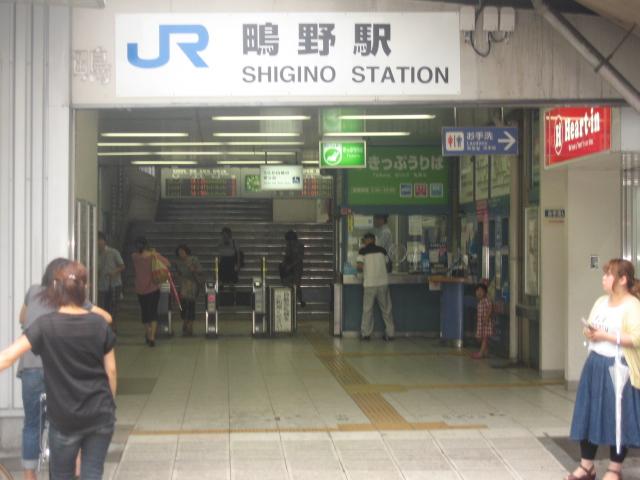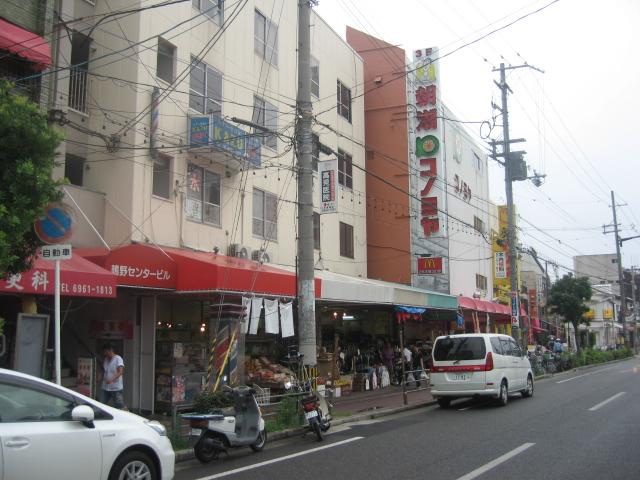|
|
Osaka-shi, Osaka Joto-ku,
大阪府大阪市城東区
|
|
Subway Imazato muscle line "Shigino" walk 11 minutes
地下鉄今里筋線「鴫野」歩11分
|
|
2 along the line more accessible, Building plan example there, A quiet residential area, Mu front building, Corner lot, Shaping land, Around traffic fewer, Leafy residential area, City gas, Maintained sidewalk
2沿線以上利用可、建物プラン例有り、閑静な住宅地、前面棟無、角地、整形地、周辺交通量少なめ、緑豊かな住宅地、都市ガス、整備された歩道
|
Features pickup 特徴ピックアップ | | 2 along the line more accessible / A quiet residential area / Around traffic fewer / Corner lot / Shaping land / Leafy residential area / Mu front building / City gas / Maintained sidewalk / Building plan example there 2沿線以上利用可 /閑静な住宅地 /周辺交通量少なめ /角地 /整形地 /緑豊かな住宅地 /前面棟無 /都市ガス /整備された歩道 /建物プラン例有り |
Price 価格 | | 9.8 million yen 980万円 |
Building coverage, floor area ratio 建ぺい率・容積率 | | 80% ・ 200% 80%・200% |
Sales compartment 販売区画数 | | 1 compartment 1区画 |
Land area 土地面積 | | 45.34 sq m (13.71 tsubo) (measured) 45.34m2(13.71坪)(実測) |
Driveway burden-road 私道負担・道路 | | Nothing, North 4.4m width (contact the road width 6.9m) 無、北4.4m幅(接道幅6.9m) |
Land situation 土地状況 | | Vacant lot 更地 |
Address 住所 | | Osaka-shi, Osaka Joto-ku Ten'noden 大阪府大阪市城東区天王田 |
Traffic 交通 | | Subway Imazato muscle line "Shigino" walk 11 minutes
JR katamachi line "Shigino" walk 12 minutes 地下鉄今里筋線「鴫野」歩11分
JR片町線「鴫野」歩12分
|
Related links 関連リンク | | [Related Sites of this company] 【この会社の関連サイト】 |
Person in charge 担当者より | | [Regarding this property.] Rare property of Koenmae. 【この物件について】公園前の希少物件です。 |
Contact お問い合せ先 | | (With) the housing plan TEL: 0120-389388 [Toll free] Please contact the "saw SUUMO (Sumo)" (有)ハウジングプランTEL:0120-389388【通話料無料】「SUUMO(スーモ)を見た」と問い合わせください |
Land of the right form 土地の権利形態 | | Ownership 所有権 |
Building condition 建築条件 | | With 付 |
Time delivery 引き渡し時期 | | Consultation 相談 |
Land category 地目 | | Residential land 宅地 |
Use district 用途地域 | | One dwelling 1種住居 |
Other limitations その他制限事項 | | Regulations have by the Landscape Act, Regulations have by the Aviation Law, Regulations have by the River Law 景観法による規制有、航空法による規制有、河川法による規制有 |
Overview and notices その他概要・特記事項 | | Facilities: Public Water Supply, This sewage, City gas 設備:公営水道、本下水、都市ガス |
Company profile 会社概要 | | <Seller> governor of Osaka (2) No. 052256 (with) the housing plan Yubinbango547-0001 Osaka Hirano Kamikita 3-7-19 <売主>大阪府知事(2)第052256号(有)ハウジングプラン〒547-0001 大阪府大阪市平野区加美北3-7-19 |
