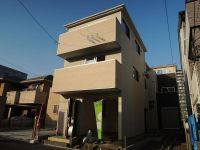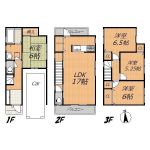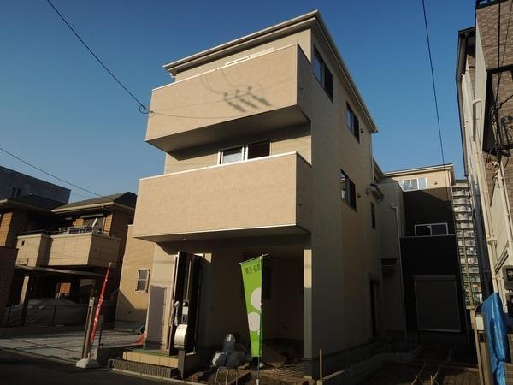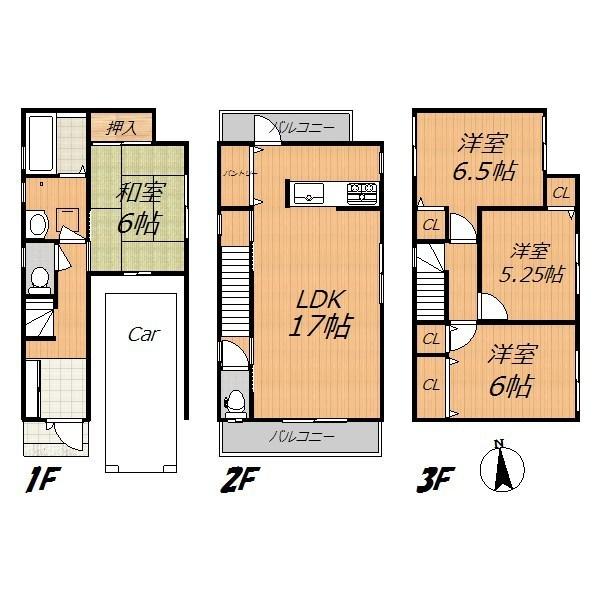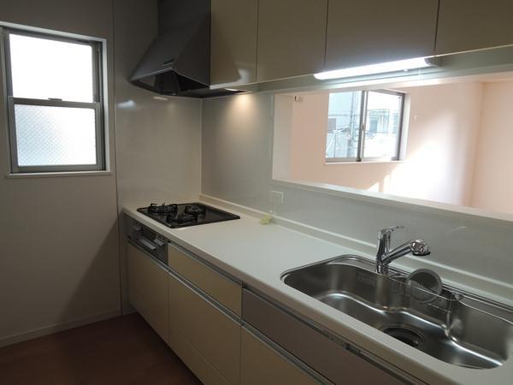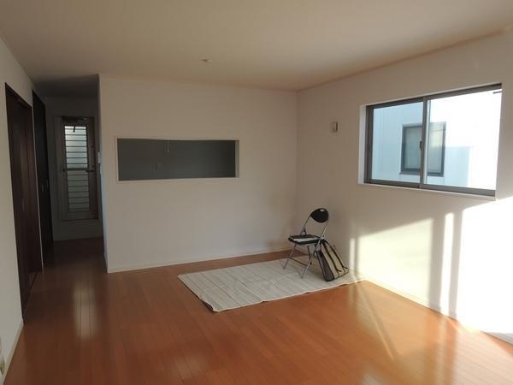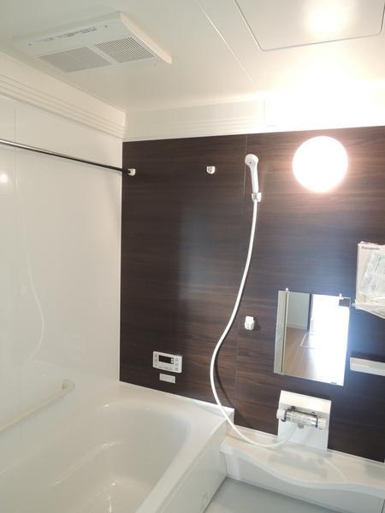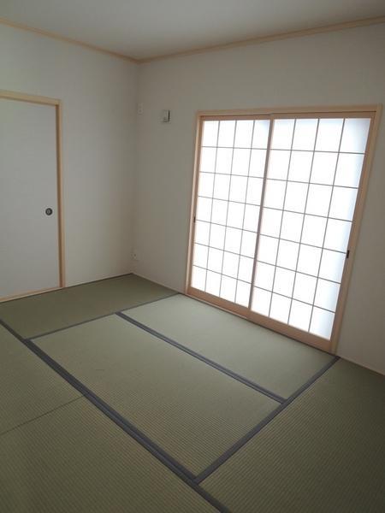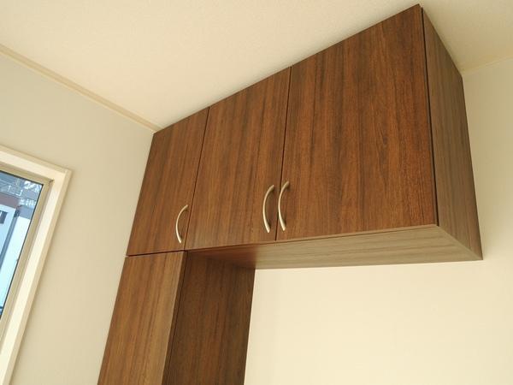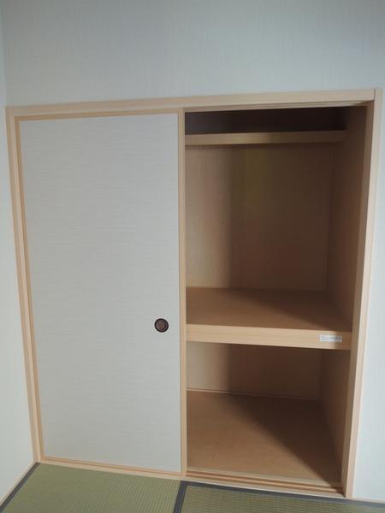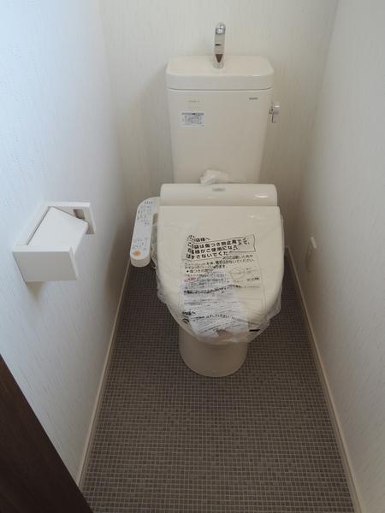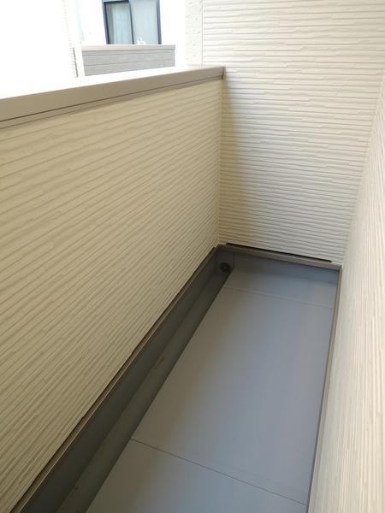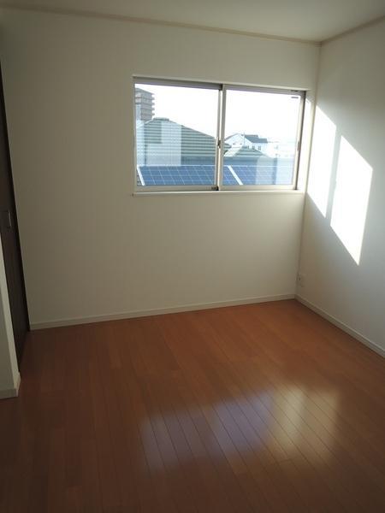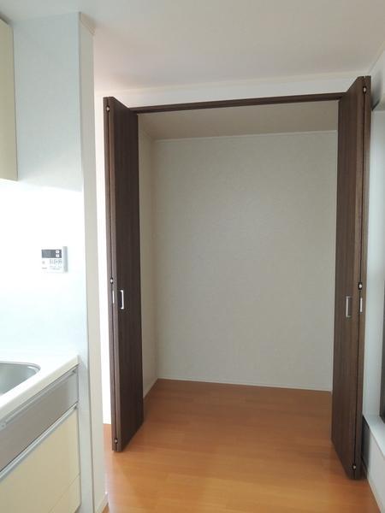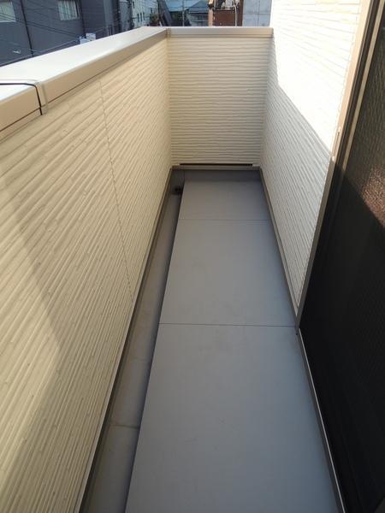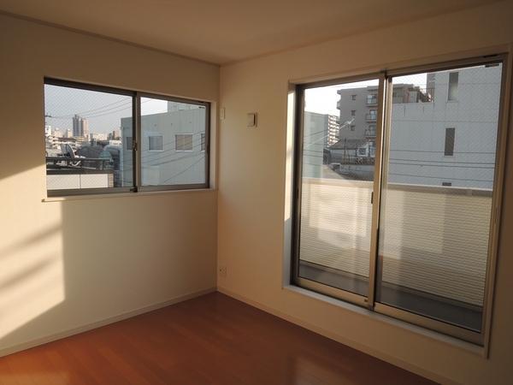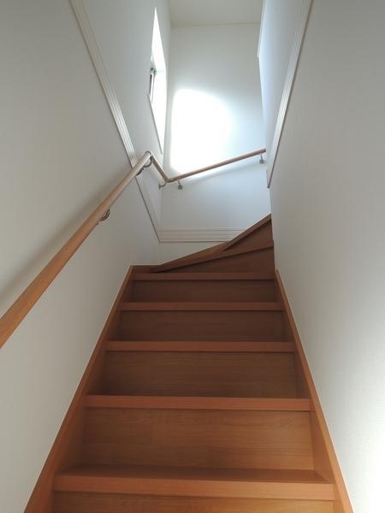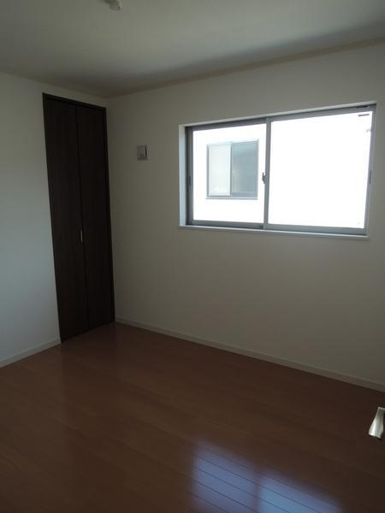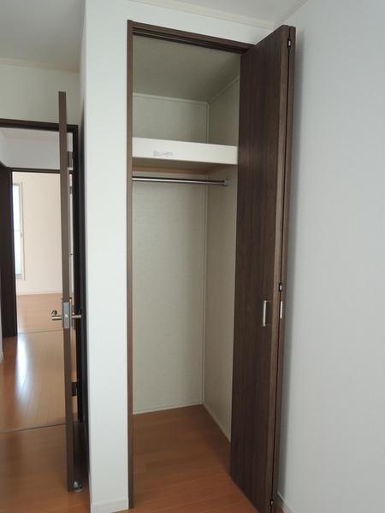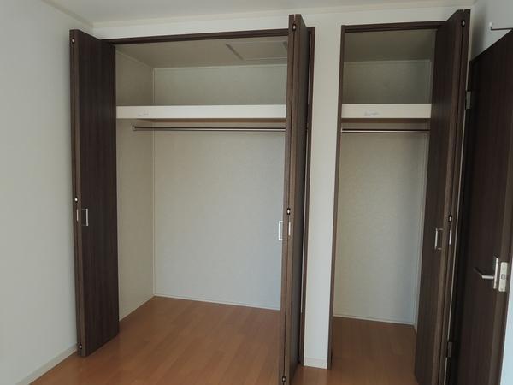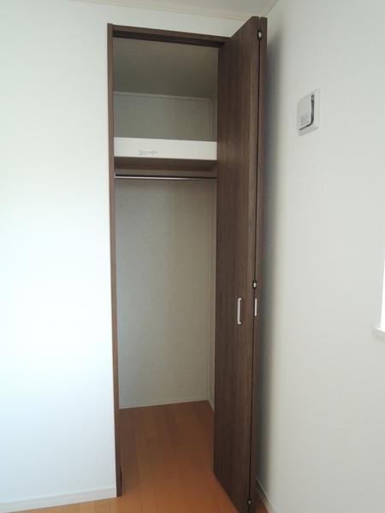|
|
Osaka-shi, Osaka Joto-ku,
大阪府大阪市城東区
|
|
JR katamachi line "Shigino" walk 11 minutes
JR片町線「鴫野」歩11分
|
|
It was completed! East side, Good per sun because the West is free.
完成しました!東側、西側が空いているので陽当たりが良い。
|
|
Good hit sun on Zoot facing south.
ずーと南向きで陽当たりが良い。
|
Features pickup 特徴ピックアップ | | Immediate Available / 2 along the line more accessible / Facing south / System kitchen / Yang per good / Siemens south road / LDK15 tatami mats or more / Or more before road 6m / Japanese-style room / Washbasin with shower / Toilet 2 places / Bathroom 1 tsubo or more / 2 or more sides balcony / Double-glazing / Otobasu / Warm water washing toilet seat / Underfloor Storage / TV monitor interphone / Water filter / Three-story or more / City gas / Flat terrain 即入居可 /2沿線以上利用可 /南向き /システムキッチン /陽当り良好 /南側道路面す /LDK15畳以上 /前道6m以上 /和室 /シャワー付洗面台 /トイレ2ヶ所 /浴室1坪以上 /2面以上バルコニー /複層ガラス /オートバス /温水洗浄便座 /床下収納 /TVモニタ付インターホン /浄水器 /3階建以上 /都市ガス /平坦地 |
Price 価格 | | 31,800,000 yen 3180万円 |
Floor plan 間取り | | 4LDK 4LDK |
Units sold 販売戸数 | | 1 units 1戸 |
Land area 土地面積 | | 62.97 sq m (registration) 62.97m2(登記) |
Building area 建物面積 | | 116.63 sq m 116.63m2 |
Driveway burden-road 私道負担・道路 | | Nothing, South 7.5m width 無、南7.5m幅 |
Completion date 完成時期(築年月) | | November 2013 2013年11月 |
Address 住所 | | Osaka-shi, Osaka Joto-ku Hanaten'nishi 1 大阪府大阪市城東区放出西1 |
Traffic 交通 | | JR katamachi line "Shigino" walk 11 minutes
Subway Imazato muscle line "Shigino" walk 10 minutes
Subway Nagahori Tsurumi-ryokuchi Line "Gamo Yonchome" walk 17 minutes JR片町線「鴫野」歩11分
地下鉄今里筋線「鴫野」歩10分
地下鉄長堀鶴見緑地線「蒲生四丁目」歩17分
|
Related links 関連リンク | | [Related Sites of this company] 【この会社の関連サイト】 |
Person in charge 担当者より | | Rep Oshiro Kenzo 担当者大城 健三 |
Contact お問い合せ先 | | TEL: 0800-603-3512 [Toll free] mobile phone ・ Also available from PHS
Caller ID is not notified
Please contact the "saw SUUMO (Sumo)"
If it does not lead, If the real estate company TEL:0800-603-3512【通話料無料】携帯電話・PHSからもご利用いただけます
発信者番号は通知されません
「SUUMO(スーモ)を見た」と問い合わせください
つながらない方、不動産会社の方は
|
Building coverage, floor area ratio 建ぺい率・容積率 | | 60% ・ 200% 60%・200% |
Time residents 入居時期 | | Immediate available 即入居可 |
Land of the right form 土地の権利形態 | | Ownership 所有権 |
Structure and method of construction 構造・工法 | | Wooden three-story 木造3階建 |
Use district 用途地域 | | Semi-industrial 準工業 |
Overview and notices その他概要・特記事項 | | Contact: Oshiro Kenzo, Facilities: Public Water Supply, This sewage, City gas, Building confirmation number: No. Trust 13-2027 担当者:大城 健三、設備:公営水道、本下水、都市ガス、建築確認番号:第トラスト13-2027号 |
Company profile 会社概要 | | <Mediation> governor of Osaka (2) the first 050,946 No. Century 21 Big Holmes Co. Yubinbango536-0005 central Osaka Joto-ku, 1-8-34 <仲介>大阪府知事(2)第050946号センチュリー21ビックホームズ(株)〒536-0005 大阪府大阪市城東区中央1-8-34 |
