New Homes » Kansai » Osaka prefecture » Joto-ku
 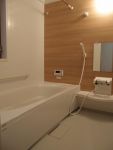
| | Osaka-shi, Osaka Joto-ku, 大阪府大阪市城東区 |
| JR Osaka Loop Line "Kyobashi" walk 8 minutes JR大阪環状線「京橋」歩8分 |
| All three compartment The remaining two-compartment! House with solar panels ・ Latest smart door equipped Property 全3区画 残り2区画!太陽光パネル付住宅・最新スマートドア搭載物件 |
Features pickup 特徴ピックアップ | | System kitchen / Toilet 2 places / Bathroom 1 tsubo or more / 2-story システムキッチン /トイレ2ヶ所 /浴室1坪以上 /2階建 | Price 価格 | | 30,800,000 yen 3080万円 | Floor plan 間取り | | 3LDK + S (storeroom) ~ 4LDK 3LDK+S(納戸) ~ 4LDK | Units sold 販売戸数 | | 2 units 2戸 | Total units 総戸数 | | 3 units 3戸 | Land area 土地面積 | | 91.19 sq m ~ 112.32 sq m (registration) 91.19m2 ~ 112.32m2(登記) | Building area 建物面積 | | 92.34 sq m (registration) 92.34m2(登記) | Completion date 完成時期(築年月) | | 2013 mid-October 2013年10月中旬 | Address 住所 | | Osaka-shi, Osaka Joto-ku Shigitahigashi 1-14 大阪府大阪市城東区新喜多東1-14 | Traffic 交通 | | JR Osaka Loop Line "Kyobashi" walk 8 minutes
Keihan "Kyobashi" walk 11 minutes
JR katamachi line "Shigino" walk 13 minutes JR大阪環状線「京橋」歩8分
京阪本線「京橋」歩11分
JR片町線「鴫野」歩13分
| Related links 関連リンク | | [Related Sites of this company] 【この会社の関連サイト】 | Contact お問い合せ先 | | Century 21 (Ltd.) cypress housing TEL: 0800-808-5264 [Toll free] mobile phone ・ Also available from PHS
Caller ID is not notified
Please contact the "saw SUUMO (Sumo)"
If it does not lead, If the real estate company センチュリー21(株)檜ハウジングTEL:0800-808-5264【通話料無料】携帯電話・PHSからもご利用いただけます
発信者番号は通知されません
「SUUMO(スーモ)を見た」と問い合わせください
つながらない方、不動産会社の方は
| Building coverage, floor area ratio 建ぺい率・容積率 | | Kenpei rate: 60%, Volume ratio: 200% 建ペい率:60%、容積率:200% | Time residents 入居時期 | | Consultation 相談 | Land of the right form 土地の権利形態 | | Ownership 所有権 | Use district 用途地域 | | Semi-industrial 準工業 | Overview and notices その他概要・特記事項 | | Building confirmation number: No. Trust 13-1285 建築確認番号:第トラスト13-1285号 | Company profile 会社概要 | | <Mediation> governor of Osaka (2) No. 050738 Century 21 (Ltd.) cypress housing Yubinbango574-0074 Osaka Prefecture Daito Tanigawa 2-8-35 <仲介>大阪府知事(2)第050738号センチュリー21(株)檜ハウジング〒574-0074 大阪府大東市谷川2-8-35 |
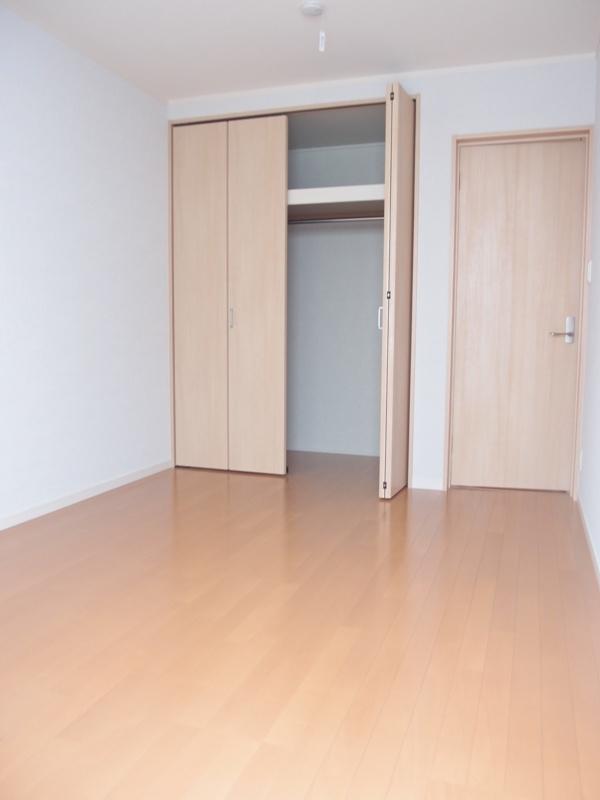 Non-living room
リビング以外の居室
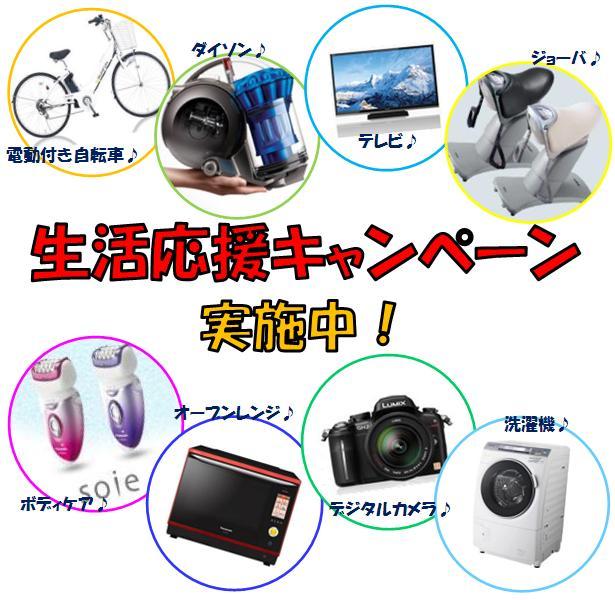 Other
その他
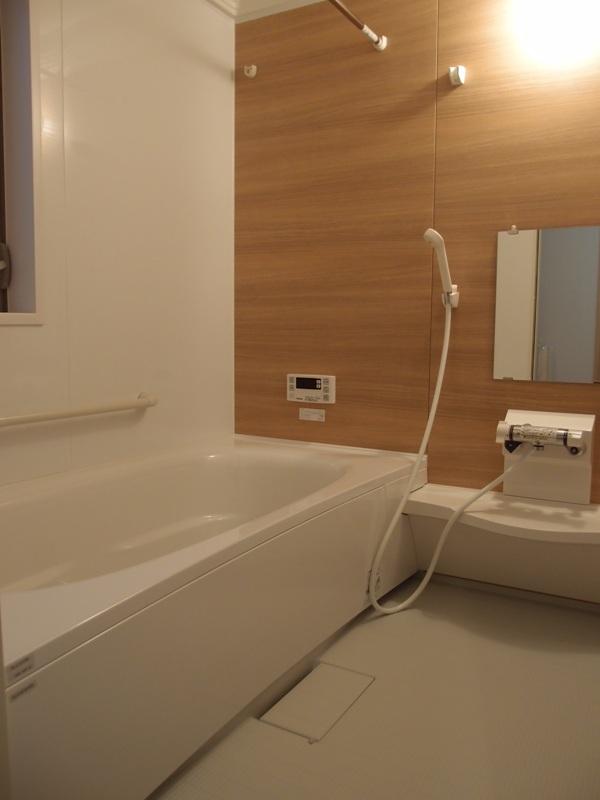 Bathroom
浴室
Floor plan間取り図 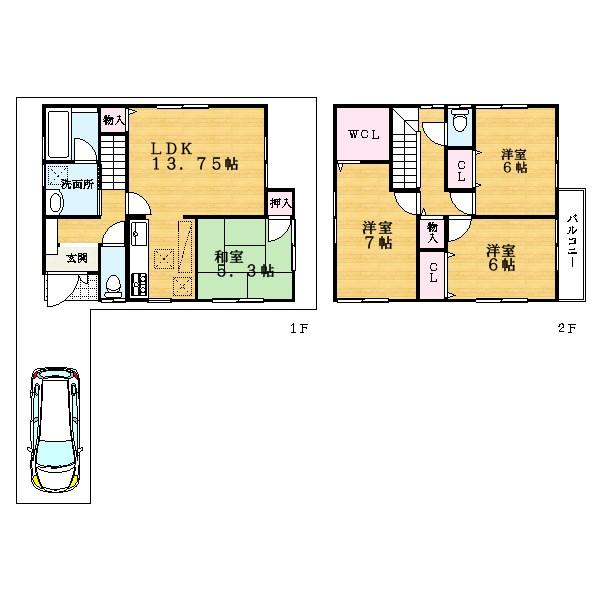 (Building 2), Price 30,800,000 yen, 4LDK, Land area 112.32 sq m , Building area 92.34 sq m
(2号棟)、価格3080万円、4LDK、土地面積112.32m2、建物面積92.34m2
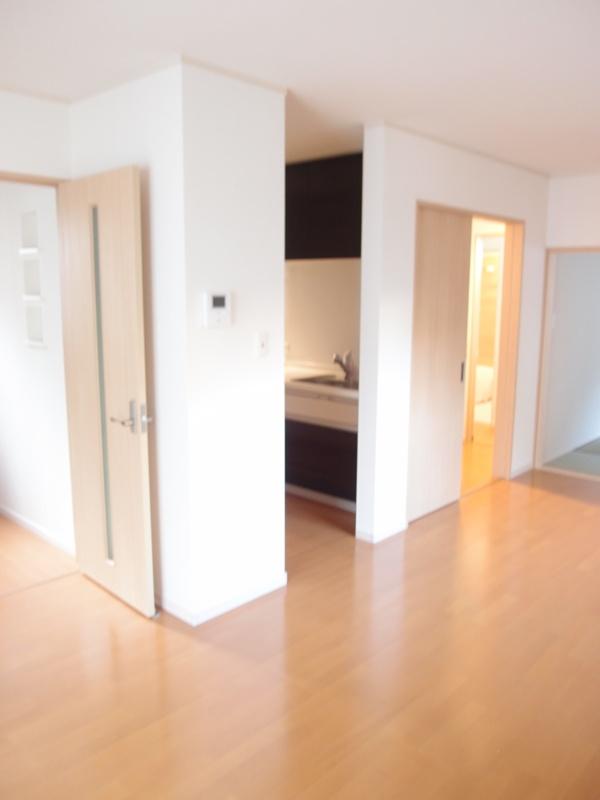 Living
リビング
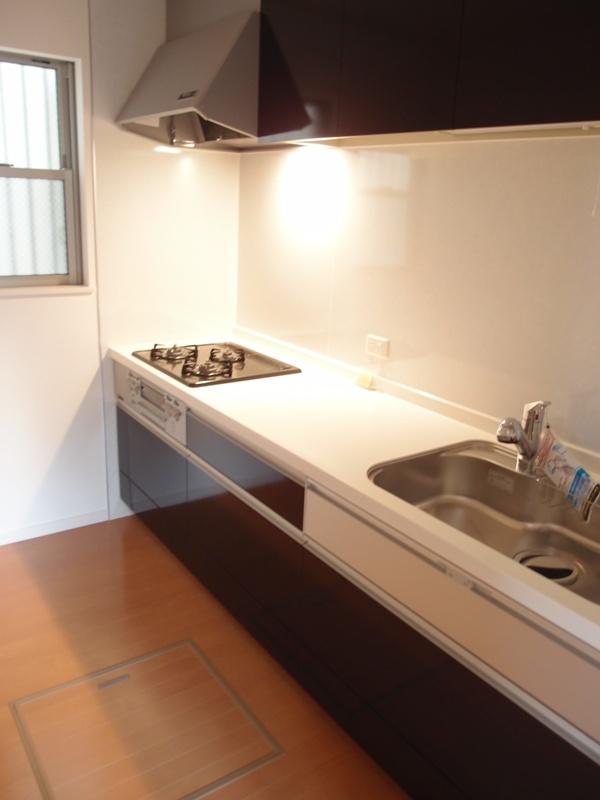 Kitchen
キッチン
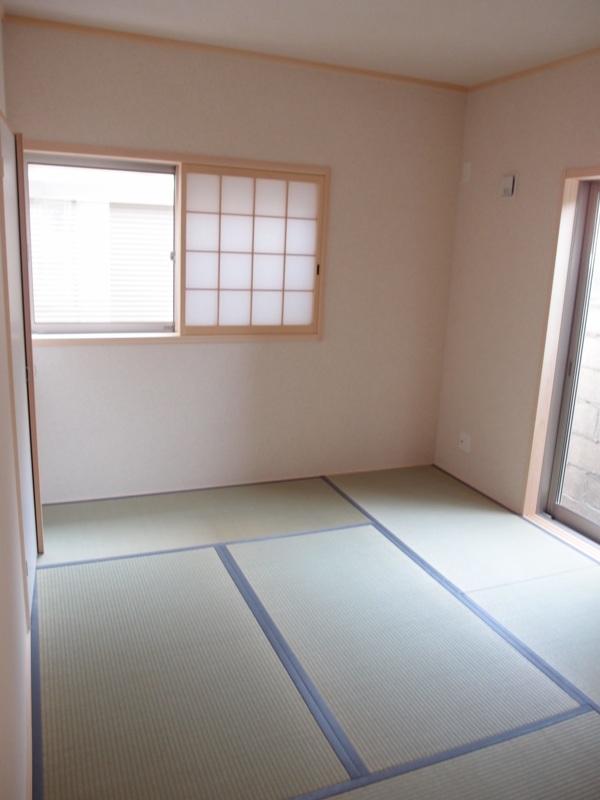 Non-living room
リビング以外の居室
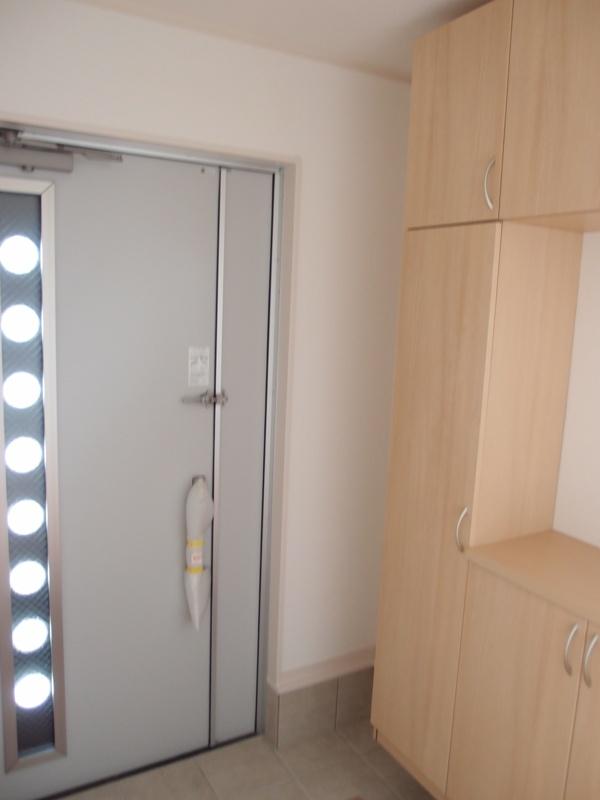 Entrance
玄関
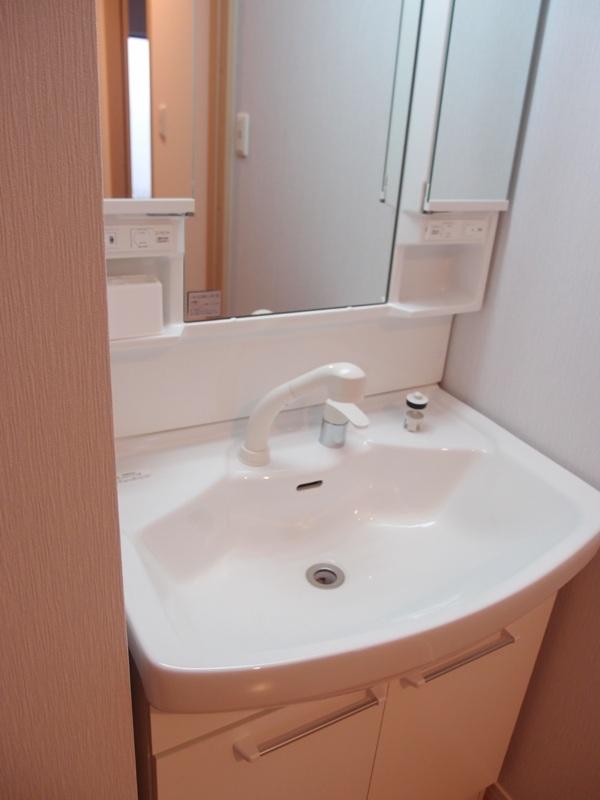 Wash basin, toilet
洗面台・洗面所
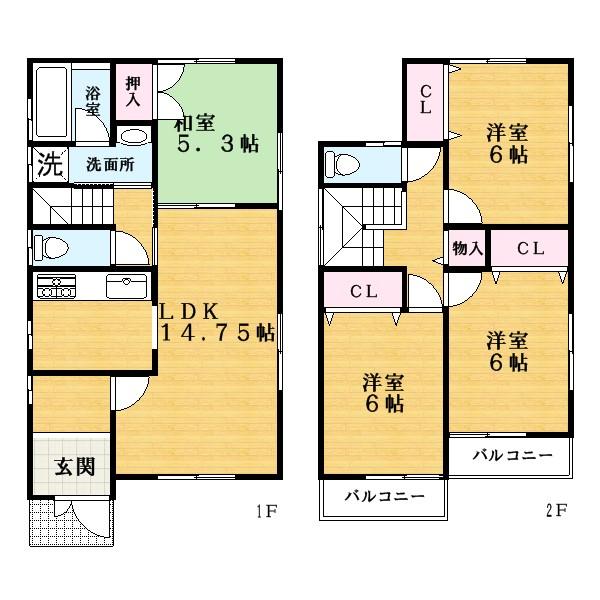 (3 Building), Price 30,800,000 yen, 3LDK+S, Land area 112.32 sq m , Building area 92.34 sq m
(3号棟)、価格3080万円、3LDK+S、土地面積112.32m2、建物面積92.34m2
Location
|











