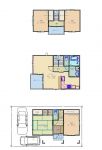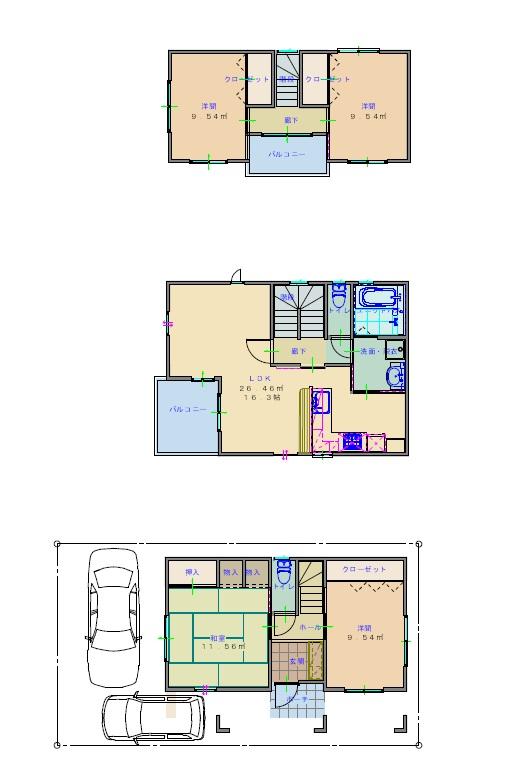2013December
34,300,000 yen, 4LDK, 102.85 sq m
New Homes » Kansai » Osaka prefecture » Joto-ku

| | Osaka-shi, Osaka Joto-ku, 大阪府大阪市城東区 |
| Subway Nagahori Tsurumi-ryokuchi Line "Imafuku Tsurumi" walk 4 minutes 地下鉄長堀鶴見緑地線「今福鶴見」歩4分 |
| <Imafuku Tsurumi Station Walking 4 minutes> <今福鶴見駅 歩いて4分> |
Features pickup 特徴ピックアップ | | Pre-ground survey / Year Available / Parking two Allowed / 2 along the line more accessible / Super close / Bathroom Dryer / Yang per good / All room storage / Flat to the station / LDK15 tatami mats or more / Japanese-style room / Shaping land / Mist sauna / Washbasin with shower / Wide balcony / Barrier-free / Toilet 2 places / Bathroom 1 tsubo or more / South balcony / Double-glazing / Warm water washing toilet seat / Nantei / The window in the bathroom / TV monitor interphone / Ventilation good / All living room flooring / Dish washing dryer / Three-story or more / City gas / All rooms are two-sided lighting / roof balcony / Flat terrain / Floor heating / All rooms facing southeast 地盤調査済 /年内入居可 /駐車2台可 /2沿線以上利用可 /スーパーが近い /浴室乾燥機 /陽当り良好 /全居室収納 /駅まで平坦 /LDK15畳以上 /和室 /整形地 /ミストサウナ /シャワー付洗面台 /ワイドバルコニー /バリアフリー /トイレ2ヶ所 /浴室1坪以上 /南面バルコニー /複層ガラス /温水洗浄便座 /南庭 /浴室に窓 /TVモニタ付インターホン /通風良好 /全居室フローリング /食器洗乾燥機 /3階建以上 /都市ガス /全室2面採光 /ルーフバルコニー /平坦地 /床暖房 /全室東南向き | Price 価格 | | 34,300,000 yen 3430万円 | Floor plan 間取り | | 4LDK 4LDK | Units sold 販売戸数 | | 1 units 1戸 | Total units 総戸数 | | 1 units 1戸 | Land area 土地面積 | | 78.59 sq m (registration) 78.59m2(登記) | Building area 建物面積 | | 102.85 sq m 102.85m2 | Driveway burden-road 私道負担・道路 | | Nothing, East 4.2m width (contact the road width 11.9m) 無、東4.2m幅(接道幅11.9m) | Completion date 完成時期(築年月) | | December 2013 2013年12月 | Address 住所 | | Osaka-shi, Osaka Joto-ku Imafukuminami 4-7-12 大阪府大阪市城東区今福南4-7-12 | Traffic 交通 | | Subway Nagahori Tsurumi-ryokuchi Line "Imafuku Tsurumi" walk 4 minutes
Subway Nagahori Tsurumi-ryokuchi Line "Gamo Yonchome" walk 15 minutes
Subway Imazato muscle line "Shigino" walk 18 minutes 地下鉄長堀鶴見緑地線「今福鶴見」歩4分
地下鉄長堀鶴見緑地線「蒲生四丁目」歩15分
地下鉄今里筋線「鴫野」歩18分
| Contact お問い合せ先 | | (Yes) Home Works TEL: 06-6429-8886 "saw SUUMO (Sumo)" and please contact (有)ホームワークスTEL:06-6429-8886「SUUMO(スーモ)を見た」と問い合わせください | Building coverage, floor area ratio 建ぺい率・容積率 | | 60% ・ 200% 60%・200% | Time residents 入居時期 | | Consultation 相談 | Land of the right form 土地の権利形態 | | Ownership 所有権 | Structure and method of construction 構造・工法 | | Wooden three-story 木造3階建 | Use district 用途地域 | | One dwelling 1種住居 | Other limitations その他制限事項 | | Quasi-fire zones 準防火地域 | Overview and notices その他概要・特記事項 | | Facilities: Public Water Supply, This sewage, City gas, Building confirmation number: H25 confirmation building near Ken 0001796, Parking: car space 設備:公営水道、本下水、都市ガス、建築確認番号:H25確認建築近建0001796、駐車場:カースペース | Company profile 会社概要 | | <Mediation> Governor of Hyogo Prefecture (2) No. 203778 (with) HomeWorks Yubinbango661-0012 Amagasaki, Hyogo Prefecture Minamitsukaguchi cho 1-23-13 Infini over Tsukaguchi first floor <仲介>兵庫県知事(2)第203778号(有)ホームワークス〒661-0012 兵庫県尼崎市南塚口町1-23-13 アンフィニー塚口1階 |
Floor plan間取り図  34,300,000 yen, 4LDK, Land area 78.59 sq m , Building area 102.85 sq m
3430万円、4LDK、土地面積78.59m2、建物面積102.85m2
Location
|

