New Homes » Kansai » Osaka prefecture » Joto-ku
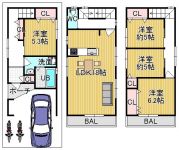 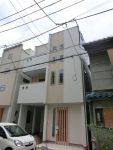
| | Osaka-shi, Osaka Joto-ku, 大阪府大阪市城東区 |
| Subway Chuo Line "Fukaebashi" walk 4 minutes 地下鉄中央線「深江橋」歩4分 |
| The entire road spacious ☆ Refreshing a quiet residential area ☆ Living 18 Pledge of dream of My Home ☆ 全面道路広々☆すっきりした閑静な住宅街☆リビング18帖の夢のマイホーム☆ |
| 2 along the line more accessible, Vacant lot passes, Super close, Yang per good, Around traffic fewer, Or more before road 6m, City gas 2沿線以上利用可、更地渡し、スーパーが近い、陽当り良好、周辺交通量少なめ、前道6m以上、都市ガス |
Features pickup 特徴ピックアップ | | 2 along the line more accessible / Vacant lot passes / Super close / Yang per good / Around traffic fewer / Or more before road 6m / City gas 2沿線以上利用可 /更地渡し /スーパーが近い /陽当り良好 /周辺交通量少なめ /前道6m以上 /都市ガス | Event information イベント情報 | | Model house (Please be sure to ask in advance) schedule / During the public time / 9:00 ~ 20:00 モデルハウス(事前に必ずお問い合わせください)日程/公開中時間/9:00 ~ 20:00 | Price 価格 | | 16,850,000 yen 1685万円 | Building coverage, floor area ratio 建ぺい率・容積率 | | 60% ・ 200% 60%・200% | Sales compartment 販売区画数 | | 1 compartment 1区画 | Land area 土地面積 | | 62.41 sq m (registration) 62.41m2(登記) | Driveway burden-road 私道負担・道路 | | Nothing, East 6m width (contact the road width 4.8m) 無、東6m幅(接道幅4.8m) | Land situation 土地状況 | | Vacant lot 更地 | Address 住所 | | Nagata Osaka-shi, Osaka Joto-ku, 4 大阪府大阪市城東区永田4 | Traffic 交通 | | Subway Chuo Line "Fukaebashi" walk 4 minutes
JR katamachi line "release" walk 18 minutes
Metro center line "Green Bridge" walk 17 minutes 地下鉄中央線「深江橋」歩4分
JR片町線「放出」歩18分
地下鉄中央線「緑橋」歩17分
| Related links 関連リンク | | [Related Sites of this company] 【この会社の関連サイト】 | Contact お問い合せ先 | | TEL: 0800-603-7202 [Toll free] mobile phone ・ Also available from PHS
Caller ID is not notified
Please contact the "saw SUUMO (Sumo)"
If it does not lead, If the real estate company TEL:0800-603-7202【通話料無料】携帯電話・PHSからもご利用いただけます
発信者番号は通知されません
「SUUMO(スーモ)を見た」と問い合わせください
つながらない方、不動産会社の方は
| Land of the right form 土地の権利形態 | | Ownership 所有権 | Building condition 建築条件 | | With 付 | Time delivery 引き渡し時期 | | Consultation 相談 | Land category 地目 | | Residential land 宅地 | Use district 用途地域 | | Semi-industrial 準工業 | Company profile 会社概要 | | <Mediation> governor of Osaka (2) the first 052,468 No. Century 21 plow d'Est Residence Ltd. Yubinbango536-0001 Osaka Joto-ku, Furuichi 3-15-6 <仲介>大阪府知事(2)第052468号センチュリー21プラウデストレジデンス(株)〒536-0001 大阪府大阪市城東区古市3-15-6 |
Building plan example (floor plan)建物プラン例(間取り図) 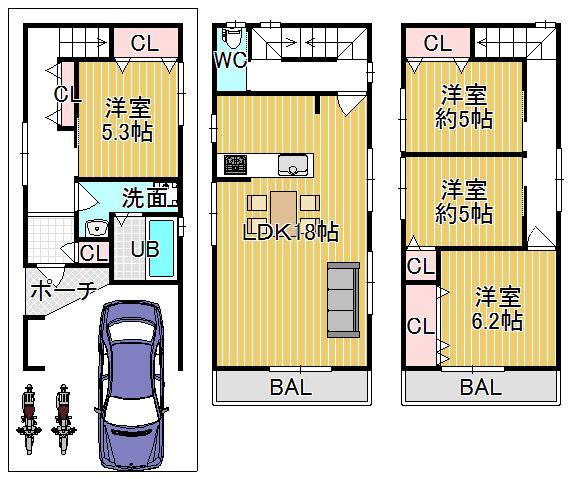 Building plan example building price 16 million yen, Building area 93.18 sq m
建物プラン例建物価格1600万円、建物面積93.18m2
Building plan example (exterior photos)建物プラン例(外観写真) 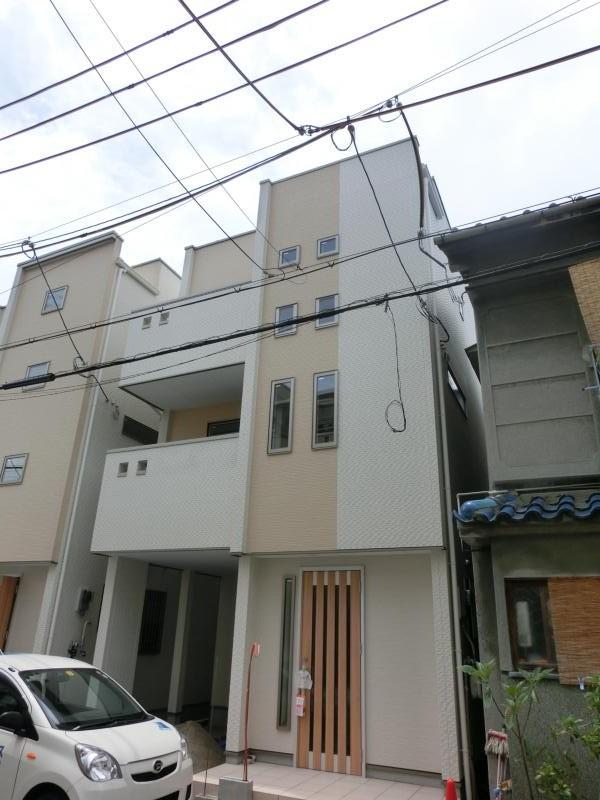 Building plan example building price 16 million yen, Building area 93.18 sq m
建物プラン例建物価格1600万円、建物面積93.18m2
Building plan example (introspection photo)建物プラン例(内観写真) 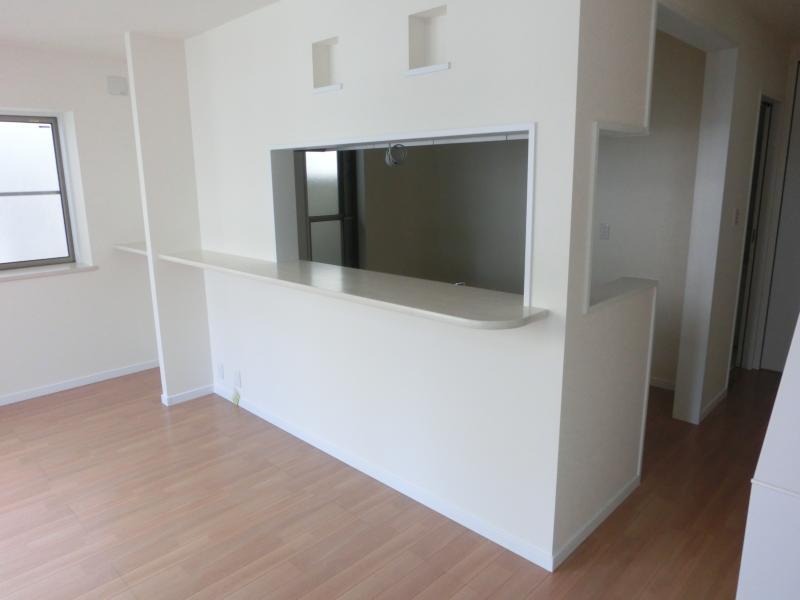 Building plan example building price 16 million yen, Building area 93.18 sq m
建物プラン例建物価格1600万円、建物面積93.18m2
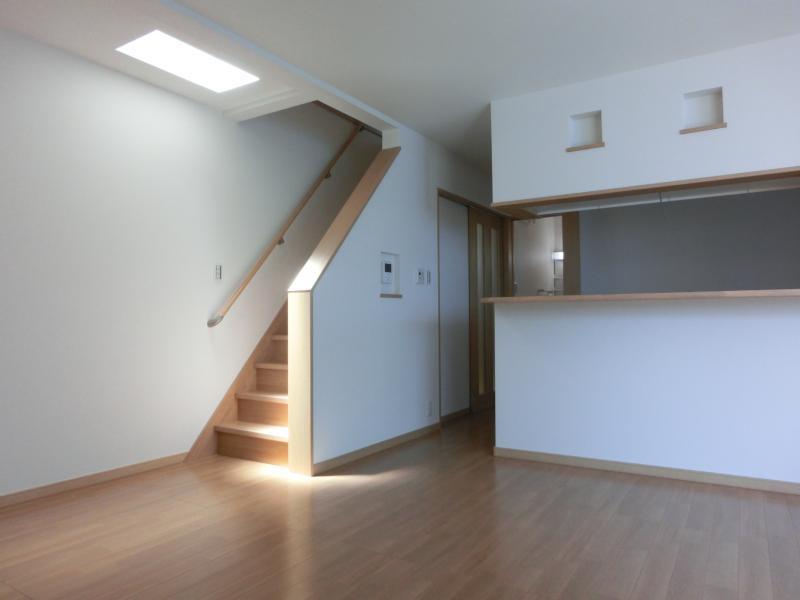 Building plan example building price 16 million yen, Building area 93.18 sq m
建物プラン例建物価格1600万円、建物面積93.18m2
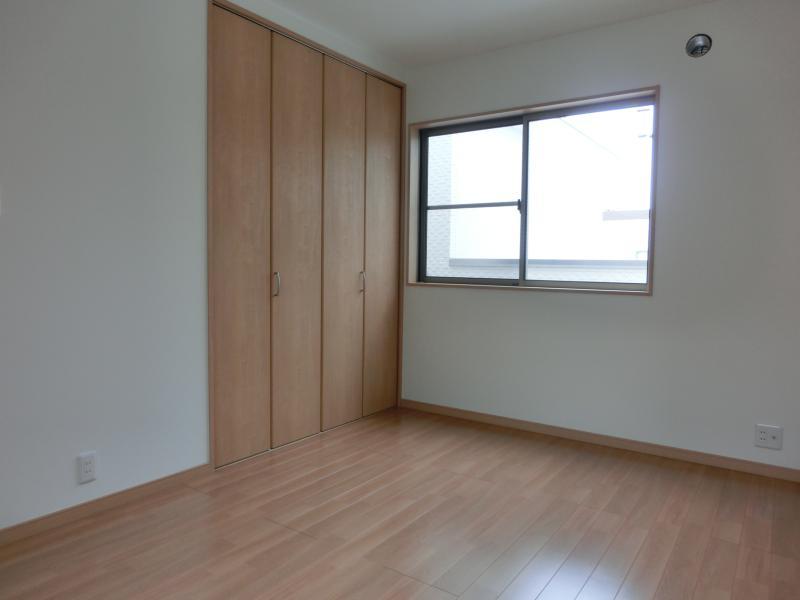 Other
その他
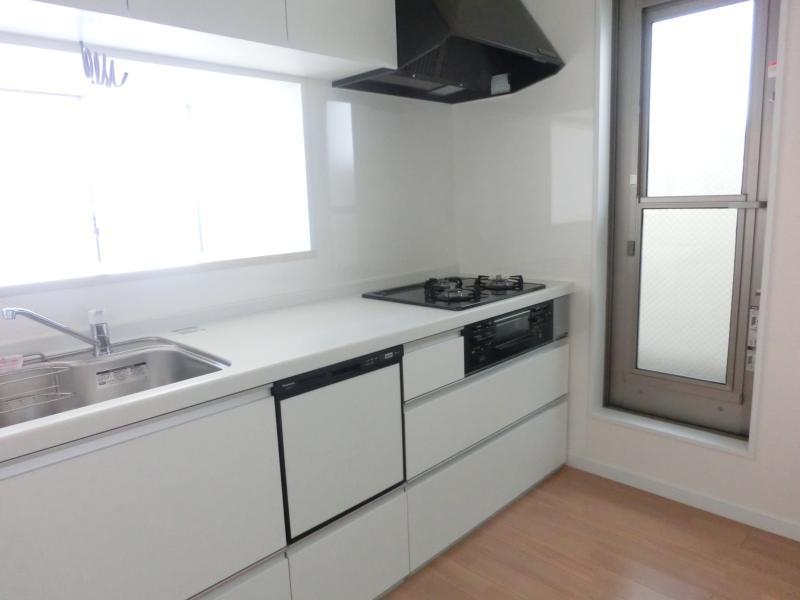 Building plan example building price 16 million yen, Building area 93.18 sq m
建物プラン例建物価格1600万円、建物面積93.18m2
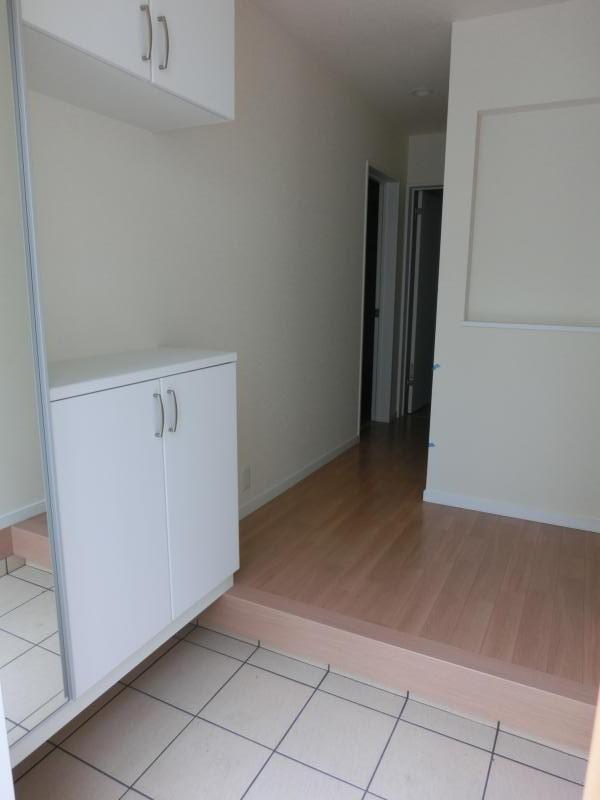 Other
その他
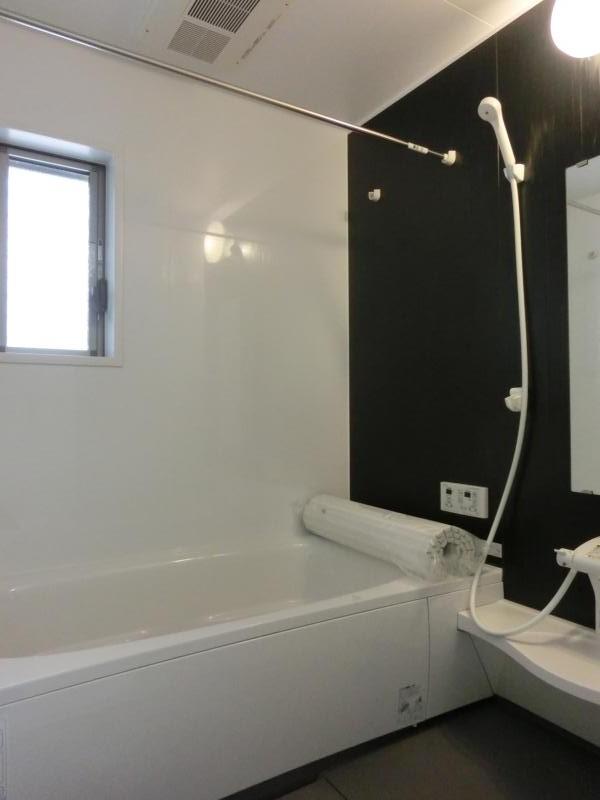 Building plan example building price 16 million yen, Building area 93.18 sq m
建物プラン例建物価格1600万円、建物面積93.18m2
Location
|









