New Homes » Kansai » Osaka prefecture » Joto-ku
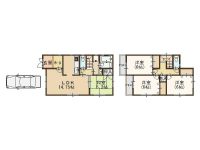 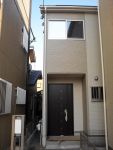
| | Osaka-shi, Osaka Joto-ku, 大阪府大阪市城東区 |
| Subway Imazato muscle line "Shigino" walk 7 minutes 地下鉄今里筋線「鴫野」歩7分 |
| With solar panels new homes flat 35S corresponding JR Shigino Station, Subway Gamo Yonchome 2WAY access 太陽光パネル付新築住宅フラット35S対応JR鴫野駅、地下鉄蒲生四丁目2WAYアクセス |
| Feel free to come, Please contact us at any time preview OK お気軽に是非、お問い合わせくださいいつでも内覧OKです |
Features pickup 特徴ピックアップ | | 2 along the line more accessible / It is close to the city / System kitchen / Yang per good / Flat to the station / Around traffic fewer / Japanese-style room / Washbasin with shower / Toilet 2 places / Bathroom 1 tsubo or more / Double-glazing / TV monitor interphone / Southwestward / City gas 2沿線以上利用可 /市街地が近い /システムキッチン /陽当り良好 /駅まで平坦 /周辺交通量少なめ /和室 /シャワー付洗面台 /トイレ2ヶ所 /浴室1坪以上 /複層ガラス /TVモニタ付インターホン /南西向き /都市ガス | Price 価格 | | 30,800,000 yen 3080万円 | Floor plan 間取り | | 4LDK 4LDK | Units sold 販売戸数 | | 1 units 1戸 | Land area 土地面積 | | 112.32 sq m (registration) 112.32m2(登記) | Building area 建物面積 | | 92.34 sq m (registration) 92.34m2(登記) | Driveway burden-road 私道負担・道路 | | 6.74 sq m , Southwest 4m width 6.74m2、南西4m幅 | Completion date 完成時期(築年月) | | October 2013 2013年10月 | Address 住所 | | Osaka-shi, Osaka Joto-ku Shigitahigashi 1 大阪府大阪市城東区新喜多東1 | Traffic 交通 | | Subway Imazato muscle line "Shigino" walk 7 minutes
JR katamachi line "Shigino" walk 8 minutes
Subway Nagahori Tsurumi-ryokuchi Line "Gamo Yonchome" walk 12 minutes 地下鉄今里筋線「鴫野」歩7分
JR片町線「鴫野」歩8分
地下鉄長堀鶴見緑地線「蒲生四丁目」歩12分
| Contact お問い合せ先 | | (Ltd.) TSCTEL: 0800-602-6032 [Toll free] mobile phone ・ Also available from PHS
Caller ID is not notified
Please contact the "saw SUUMO (Sumo)"
If it does not lead, If the real estate company (株)TSCTEL:0800-602-6032【通話料無料】携帯電話・PHSからもご利用いただけます
発信者番号は通知されません
「SUUMO(スーモ)を見た」と問い合わせください
つながらない方、不動産会社の方は
| Building coverage, floor area ratio 建ぺい率・容積率 | | 60% ・ 200% 60%・200% | Time residents 入居時期 | | Consultation 相談 | Land of the right form 土地の権利形態 | | Ownership 所有権 | Structure and method of construction 構造・工法 | | Wooden 2-story 木造2階建 | Use district 用途地域 | | Semi-industrial 準工業 | Other limitations その他制限事項 | | Regulations have by the Landscape Act, Quasi-fire zones 景観法による規制有、準防火地域 | Overview and notices その他概要・特記事項 | | Facilities: Public Water Supply, This sewage, City gas, Parking: car space 設備:公営水道、本下水、都市ガス、駐車場:カースペース | Company profile 会社概要 | | <Mediation> governor of Osaka Prefecture (1) No. 055251 (Ltd.) TSCyubinbango543-0053 Osaka Tennoji-ku, Kitakawahori-cho, 3-1 <仲介>大阪府知事(1)第055251号(株)TSC〒543-0053 大阪府大阪市天王寺区北河堀町3-1 |
Floor plan間取り図 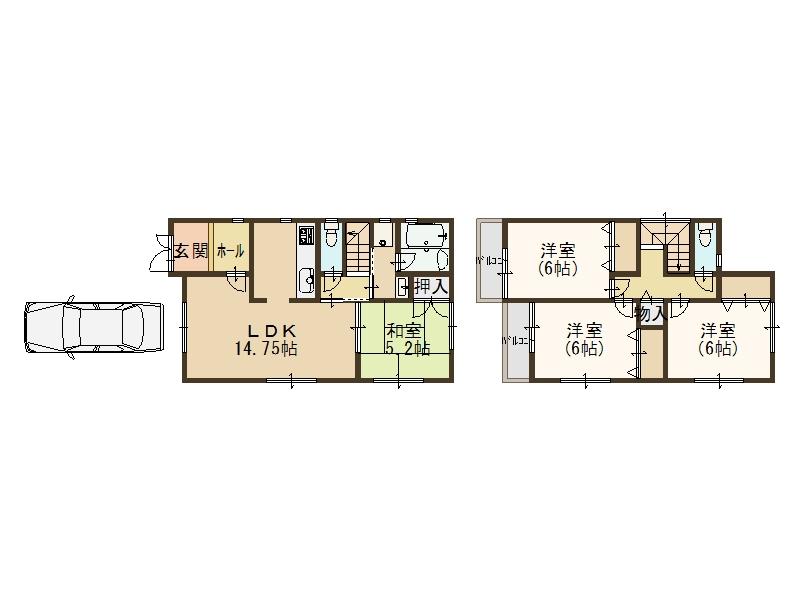 30,800,000 yen, 4LDK, Land area 112.32 sq m , There is also each room housed in the building area 92.34 sq m 4LDK2 story, It is very easy-to-use floor plan
3080万円、4LDK、土地面積112.32m2、建物面積92.34m2 4LDK2階建てで各部屋収納もあり、とても使いやすい間取りです
Local appearance photo現地外観写真 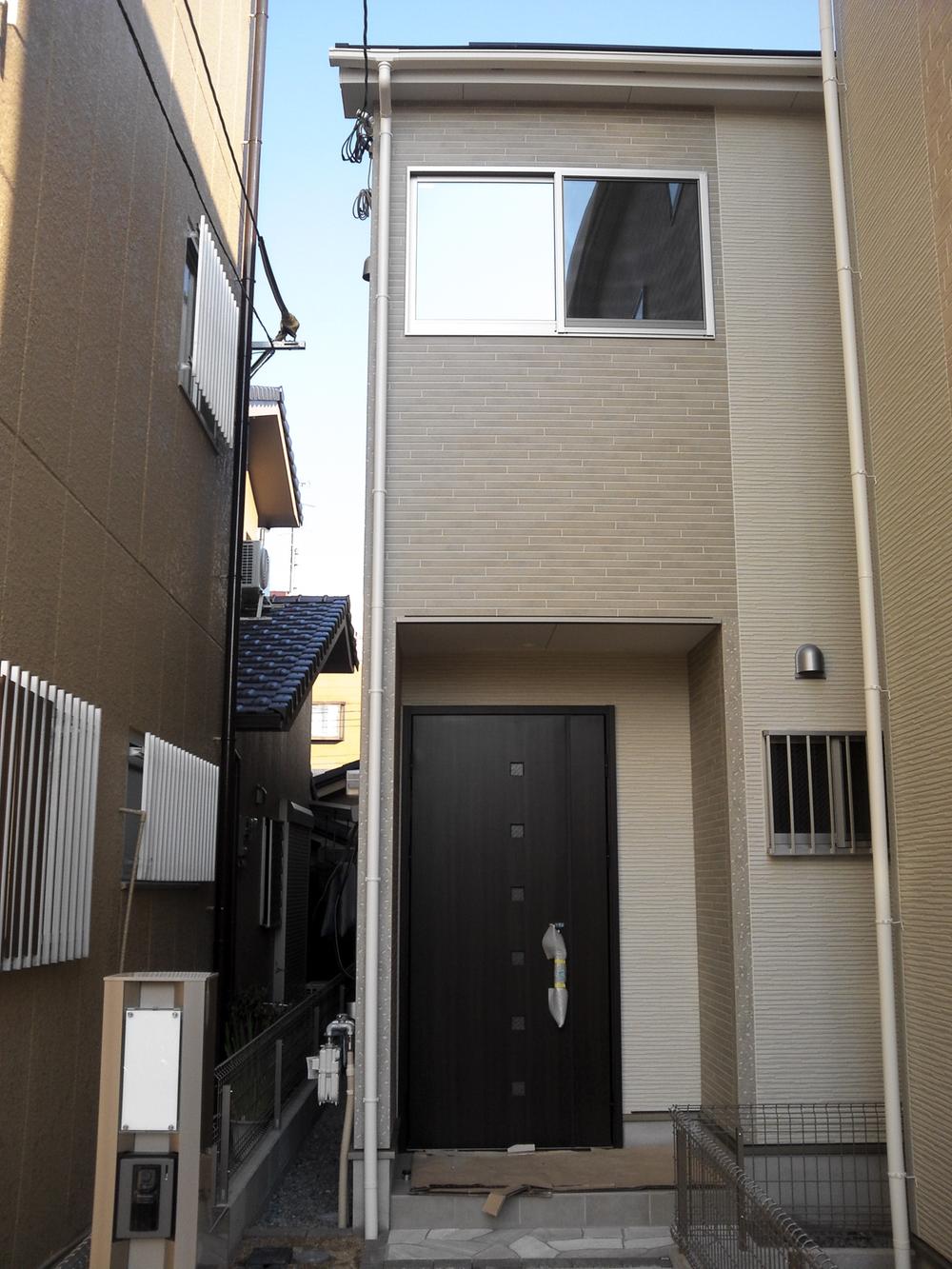 It is the appearance of the basic style
ベーシックスタイルの外観です
Livingリビング 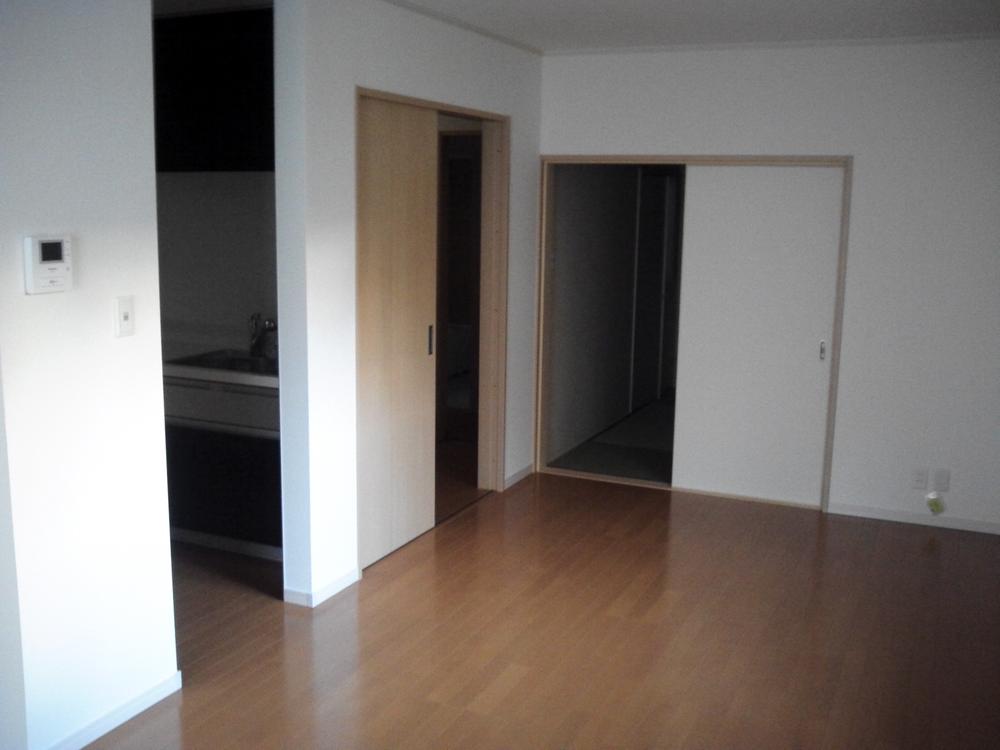 You can also use there is spacious Japanese-style room in the LDK is the back of the 14.75 Pledge
14.75帖のLDKです奥に和室もあり広々使えます
Bathroom浴室 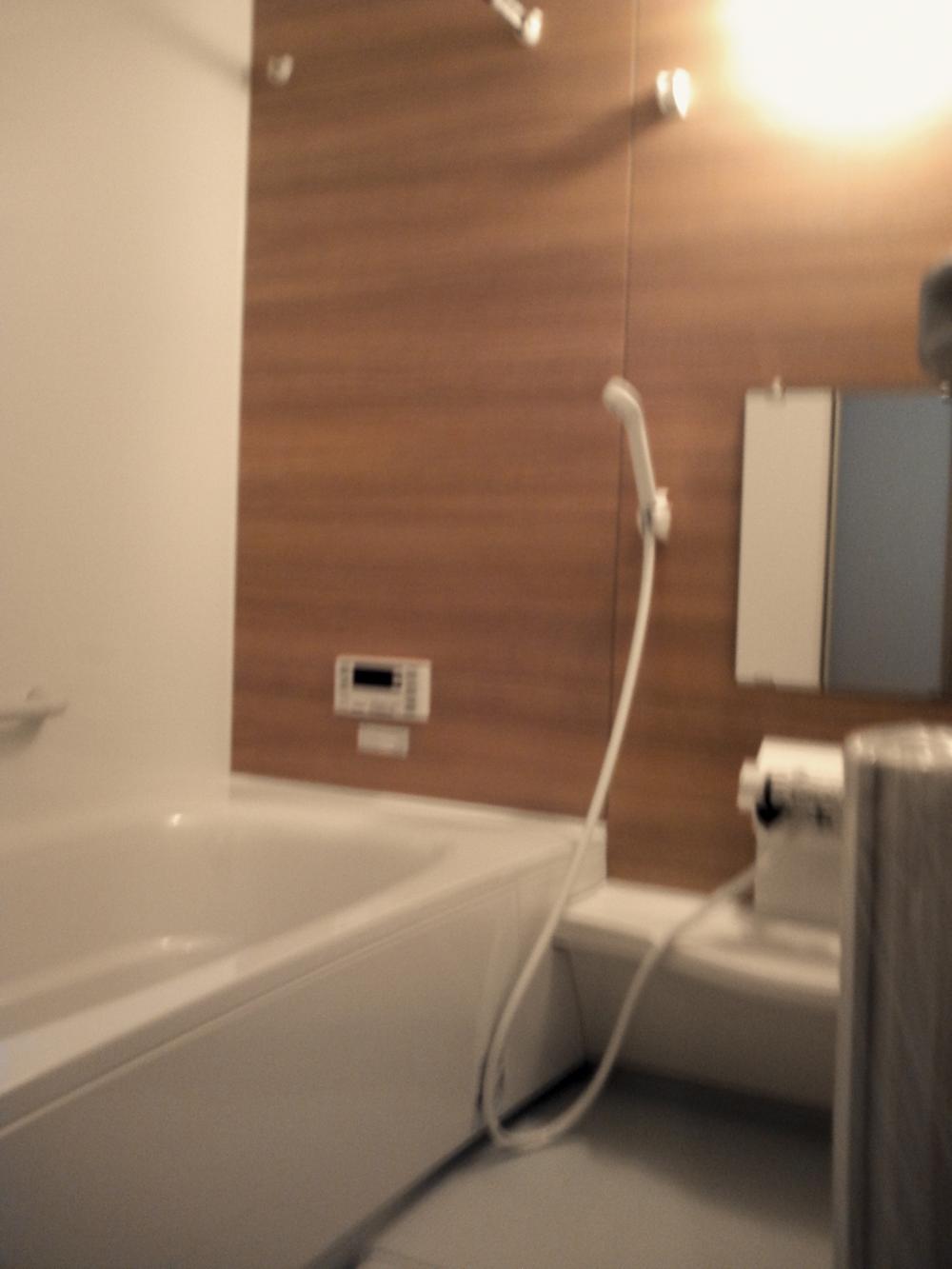 Bathroom will relax slowly in woodgrain
浴室は木目調でゆっくりくつろげます
Kitchenキッチン 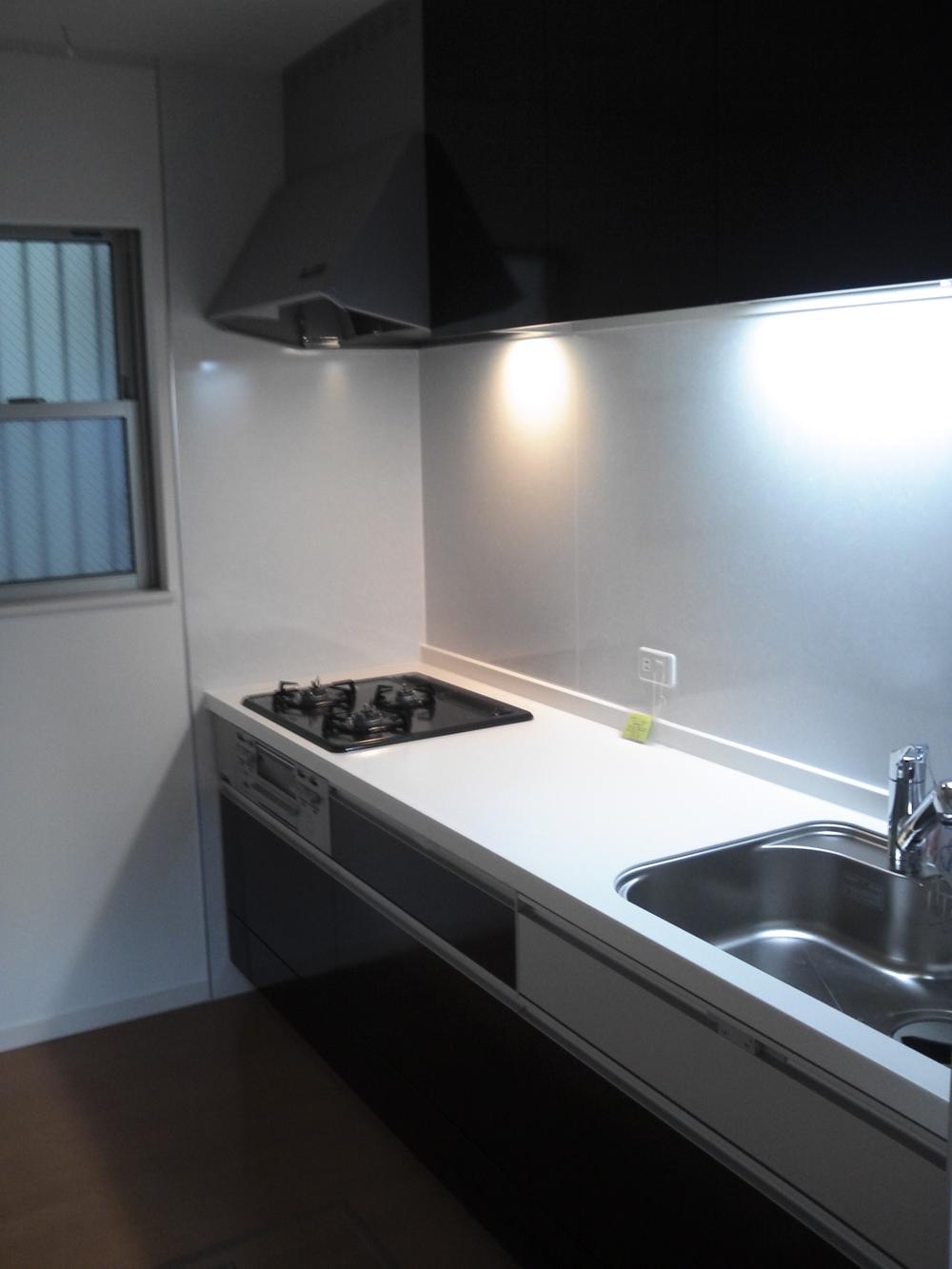 We specification is calm color kitchen
キッチンです落ち着いた色を仕様しています
Non-living roomリビング以外の居室 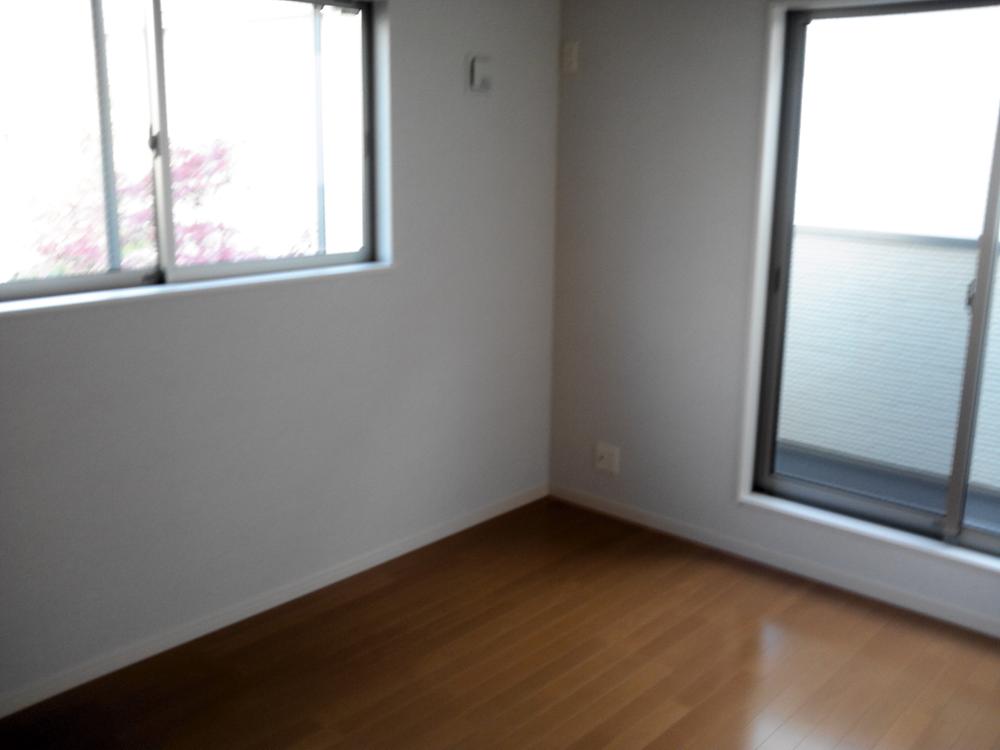 There are two places window, It is very bright Western-style
窓が2か所あり、とても明るい洋室です
Entrance玄関 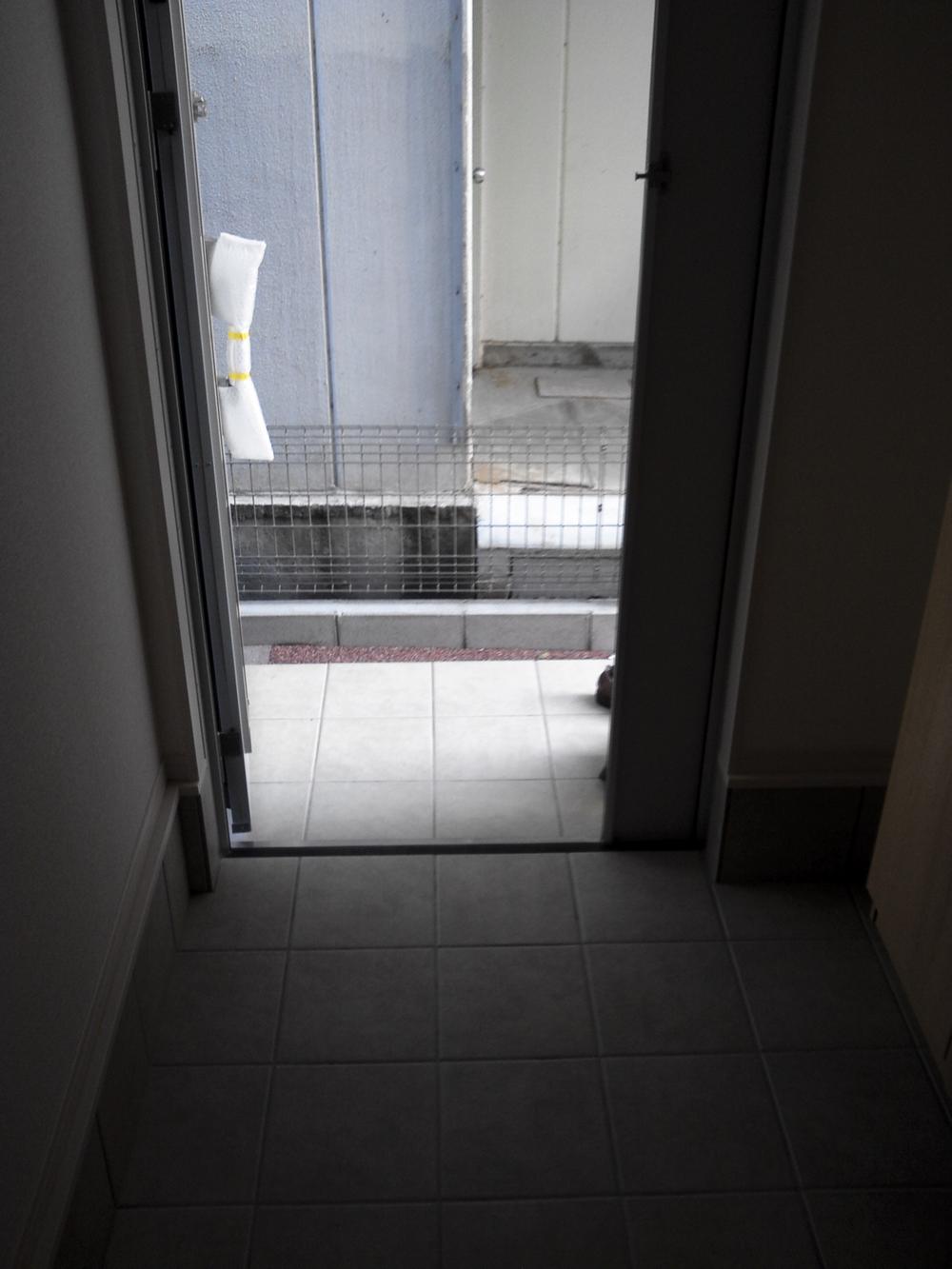 It is calm entrance
落ち着いた玄関です
Wash basin, toilet洗面台・洗面所 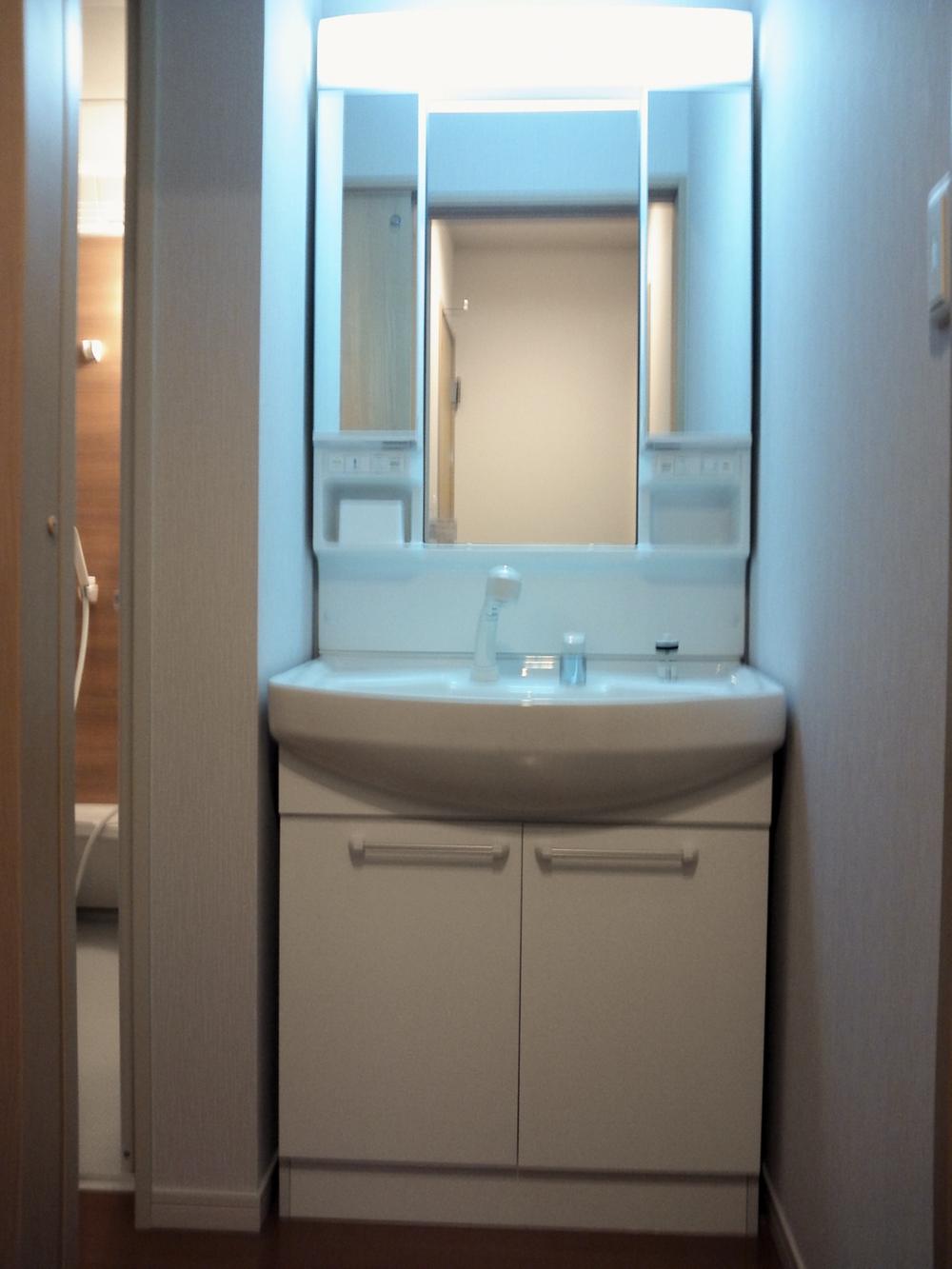 It is the washstand simple white-collar
洗面台ですシンプルなホワイトカラー
Toiletトイレ 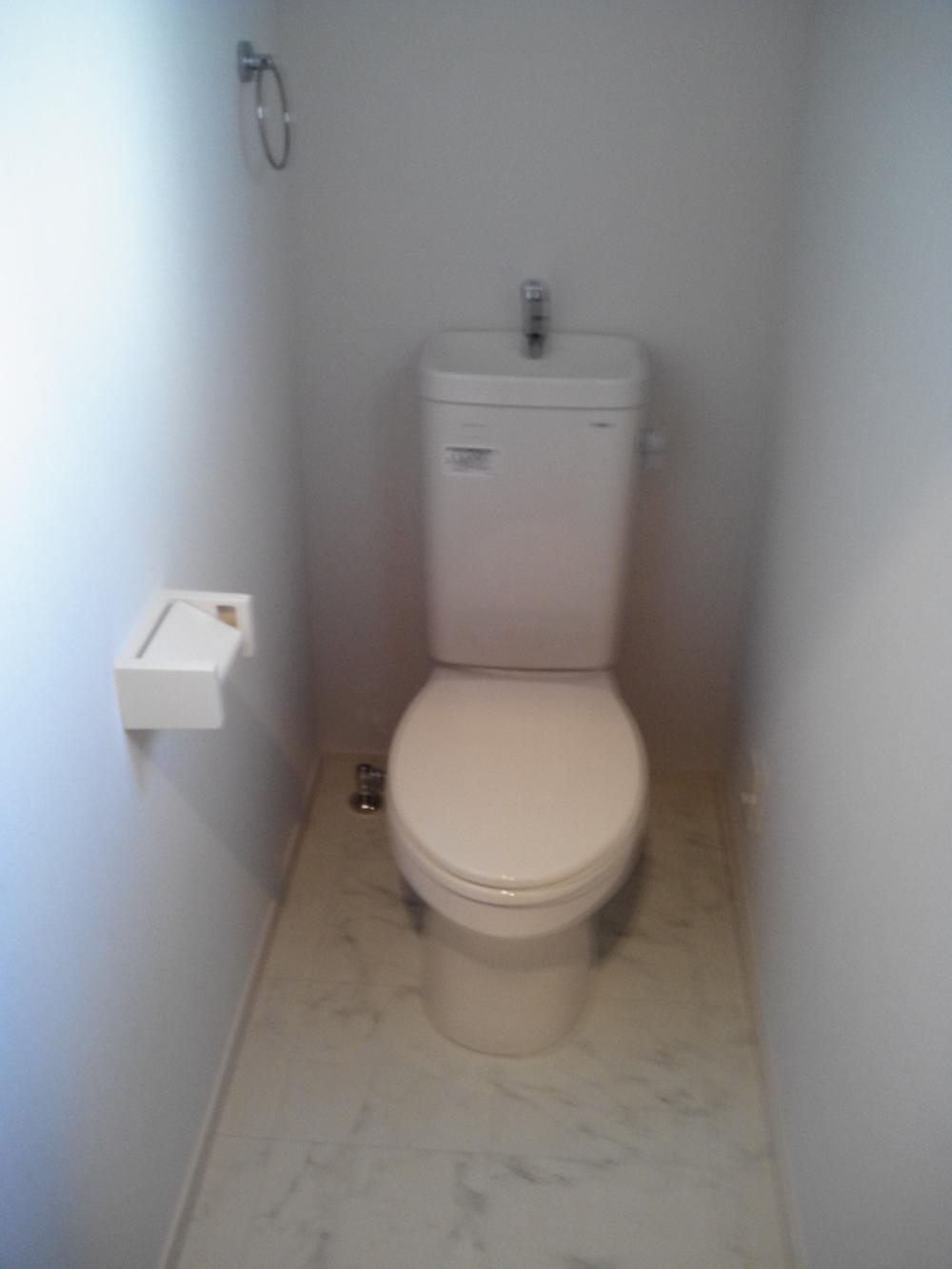 Toilet room simple white-collar
トイレ室内はシンプルなホワイトカラー
Garden庭 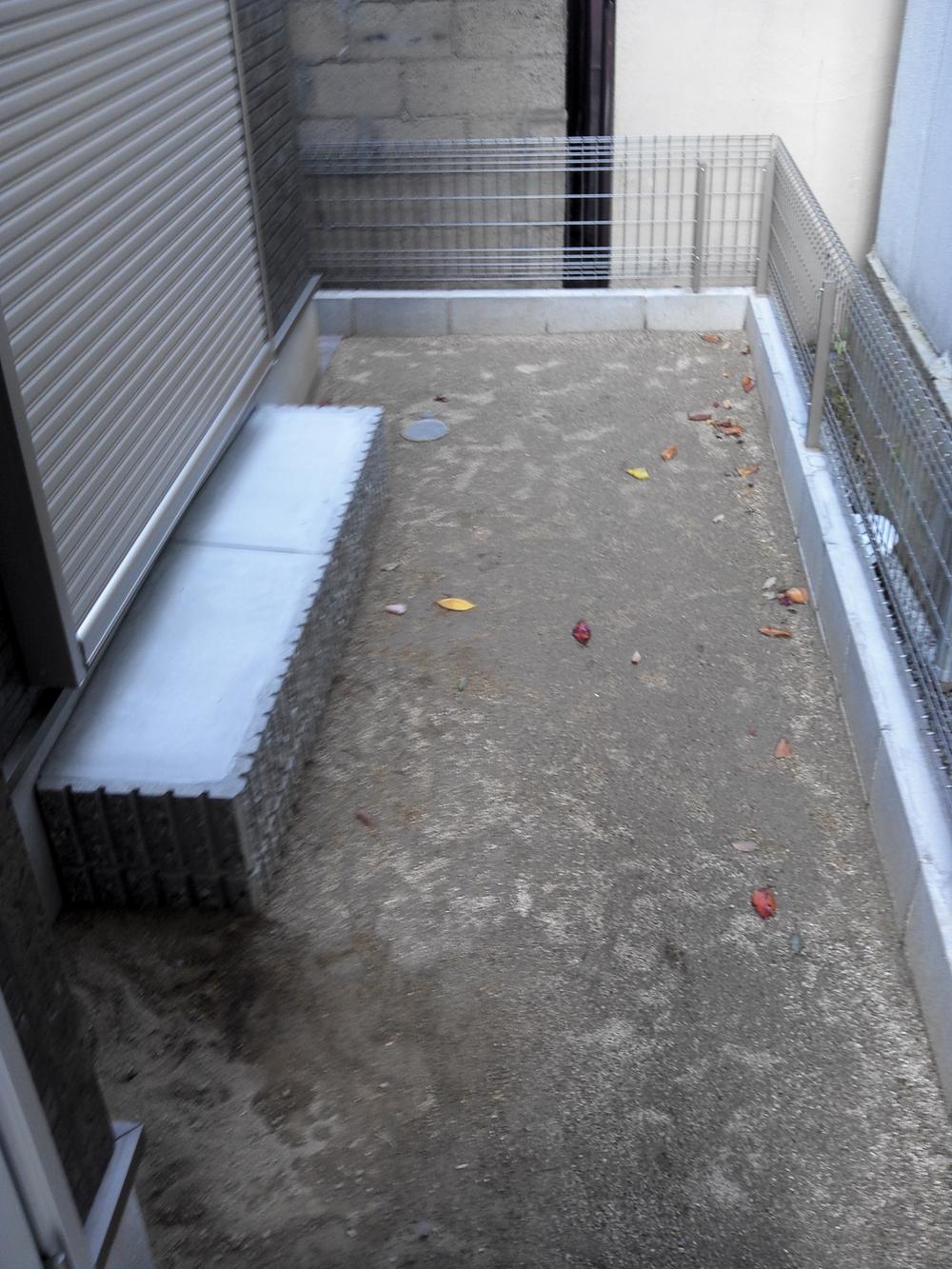 Gardening is also the best, You can also play with confidence children
ガーデニングも最適で、お子様も安心して遊ばせることができます
Other introspectionその他内観 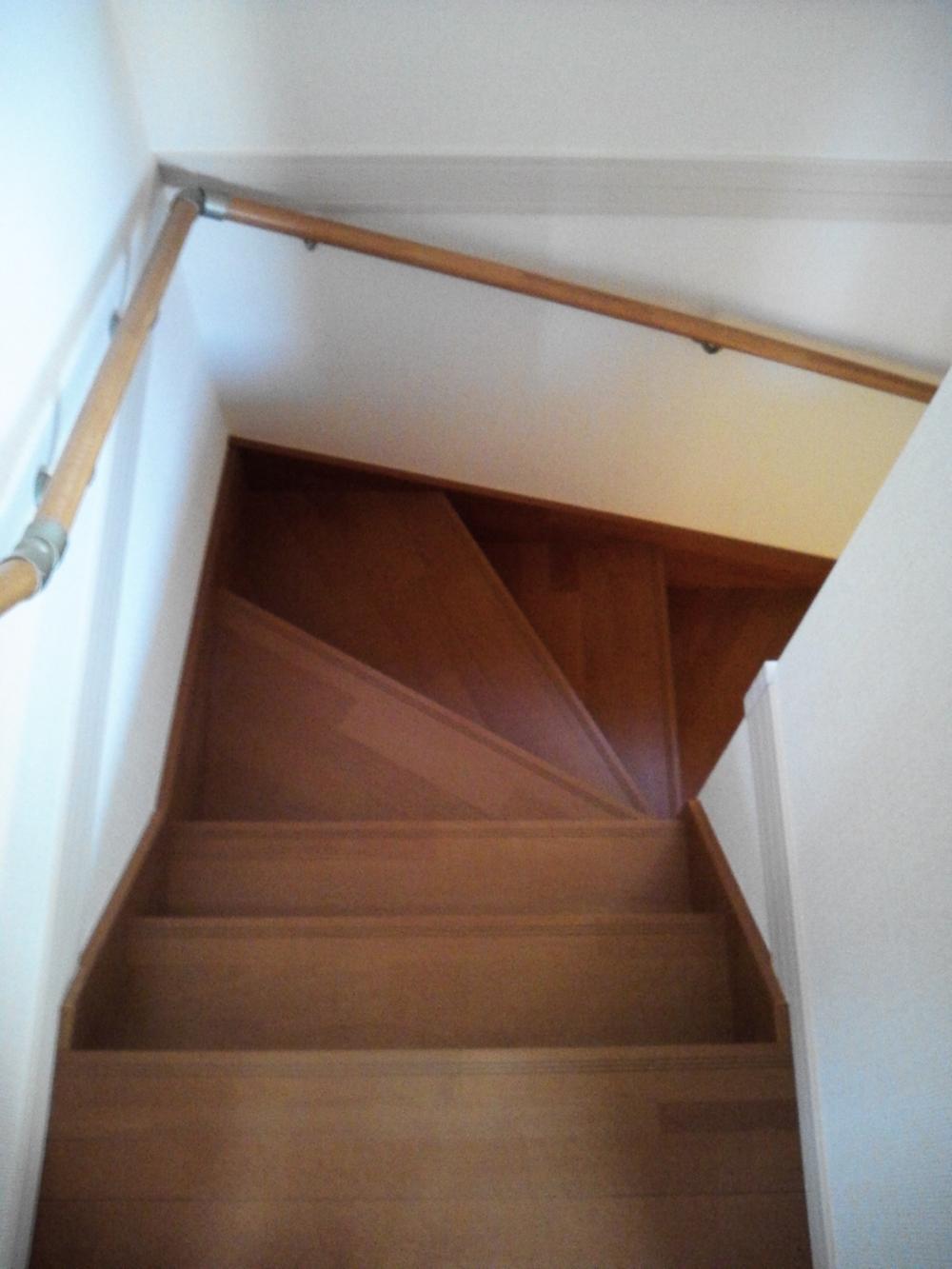 Staircase
階段です
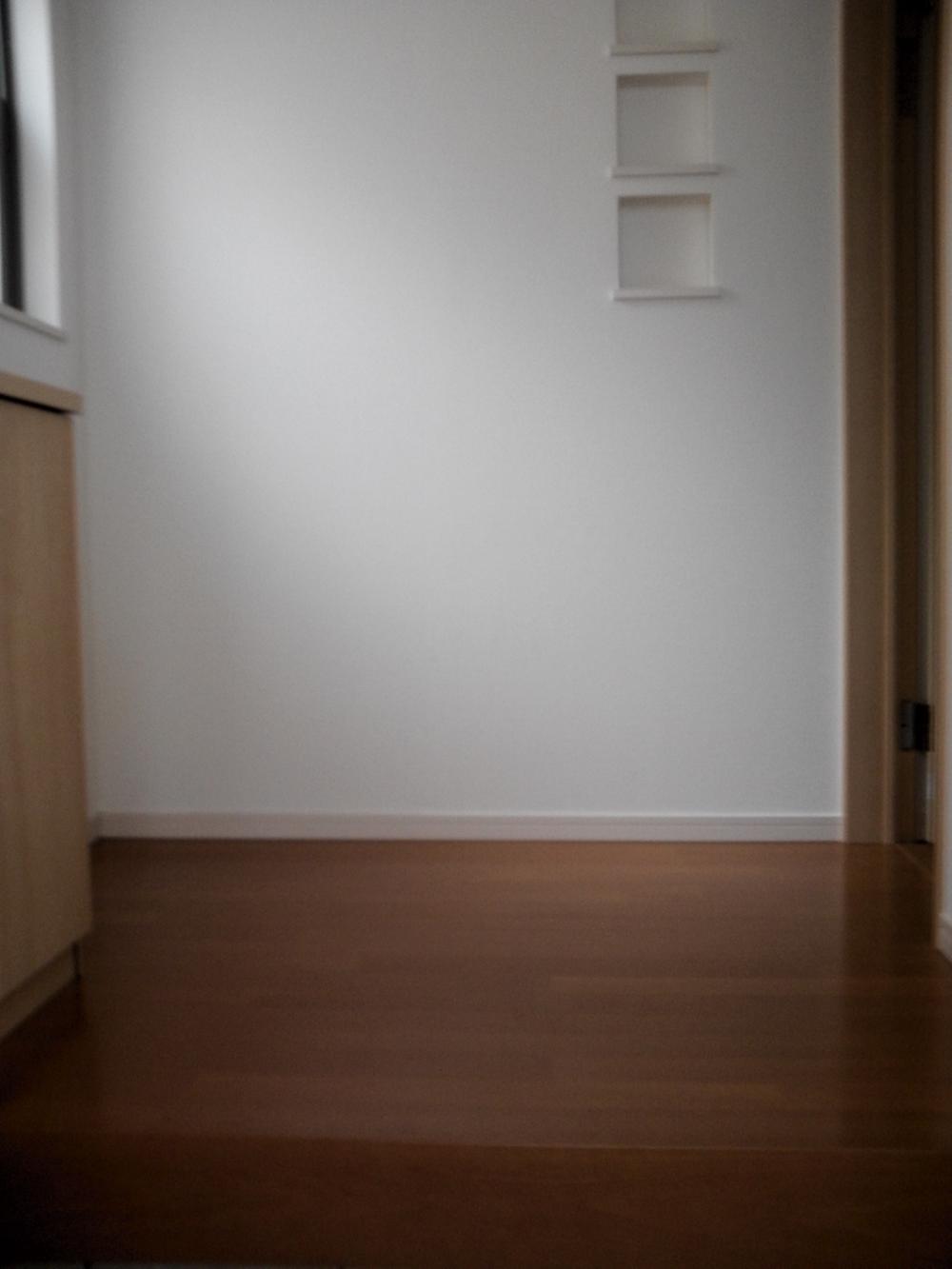 Other
その他
Non-living roomリビング以外の居室 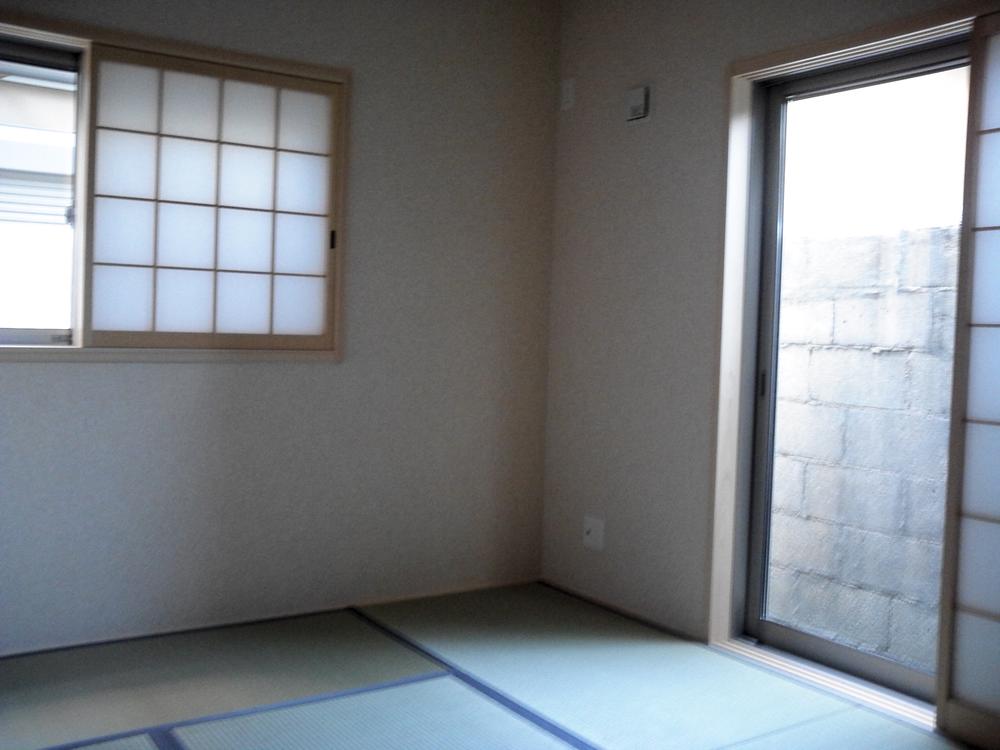 It is relaxing slowly Japanese-style room
ゆっくりとくつろげる和室です
Location
|














