New Homes » Kansai » Osaka prefecture » Joto-ku
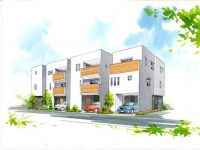 
| | Osaka-shi, Osaka Joto-ku, 大阪府大阪市城東区 |
| JR katamachi line "Shigino" walk 12 minutes JR片町線「鴫野」歩12分 |
| In the "Athens series" creation to deliver, While claiming a personality for each one House, Also consideration to seismic and eco, Adopt advanced equipment 創造がお届けする「アセンスシリーズ」では、一邸ごとに個性を主張しながら、耐震やエコにも配慮し、先進設備を採用 |
| Environmentally friendly, Glad to household eco-life high airtight ・ High insulated houses new life will start in the eco-life 環境に優しく、家計にも嬉しいエコライフ高気密・高断熱住宅新しい暮らしはエコライフで始めよう |
Features pickup 特徴ピックアップ | | Airtight high insulated houses / Vibration Control ・ Seismic isolation ・ Earthquake resistant / Super close / System kitchen / Bathroom Dryer / Yang per good / All room storage / Flat to the station / LDK15 tatami mats or more / Japanese-style room / Washbasin with shower / Face-to-face kitchen / Toilet 2 places / Bathroom 1 tsubo or more / Double-glazing / Otobasu / Warm water washing toilet seat / TV with bathroom / The window in the bathroom / TV monitor interphone / High-function toilet / Urban neighborhood / All living room flooring / Dish washing dryer / Water filter / Three-story or more / City gas / All rooms are two-sided lighting / roof balcony / Floor heating / Audio bus 高気密高断熱住宅 /制震・免震・耐震 /スーパーが近い /システムキッチン /浴室乾燥機 /陽当り良好 /全居室収納 /駅まで平坦 /LDK15畳以上 /和室 /シャワー付洗面台 /対面式キッチン /トイレ2ヶ所 /浴室1坪以上 /複層ガラス /オートバス /温水洗浄便座 /TV付浴室 /浴室に窓 /TVモニタ付インターホン /高機能トイレ /都市近郊 /全居室フローリング /食器洗乾燥機 /浄水器 /3階建以上 /都市ガス /全室2面採光 /ルーフバルコニー /床暖房 /オーディオバス | Event information イベント情報 | | (Please be sure to ask in advance) First actually tour the local! Since the guidance of the model room is also available, Please contact us by all means feel free to. (事前に必ずお問い合わせください)まずは実際に現地を見学!モデルルームのご案内も可能ですので、是非お気軽にお問い合わせ下さい。 | Price 価格 | | 35,800,000 yen 3580万円 | Floor plan 間取り | | 4LDK 4LDK | Units sold 販売戸数 | | 1 units 1戸 | Total units 総戸数 | | 5 units 5戸 | Land area 土地面積 | | 62.67 sq m 62.67m2 | Building area 建物面積 | | 122.94 sq m 122.94m2 | Driveway burden-road 私道負担・道路 | | Nothing 無 | Completion date 完成時期(築年月) | | 7 months after the contract 契約後7ヶ月 | Address 住所 | | Osaka-shi, Osaka Joto-ku Shigita 2 大阪府大阪市城東区新喜多2 | Traffic 交通 | | JR katamachi line "Shigino" walk 12 minutes
Subway Nagahori Tsurumi-ryokuchi Line "Gamo Yonchome" walk 10 minutes
Subway Imazato muscle line "Shigino" walk 11 minutes JR片町線「鴫野」歩12分
地下鉄長堀鶴見緑地線「蒲生四丁目」歩10分
地下鉄今里筋線「鴫野」歩11分
| Related links 関連リンク | | [Related Sites of this company] 【この会社の関連サイト】 | Person in charge 担当者より | | [Regarding this property.] Financial planning ・ Available upon consultation such as payment method. Of the model house preview is also available! Please contact us by all means once. 【この物件について】資金計画・支払方法等のご相談承ります。モデルハウスの内覧も可能です!!是非一度お問合せください。 | Contact お問い合せ先 | | (Ltd.) creation TEL: 0800-603-8605 [Toll free] mobile phone ・ Also available from PHS
Caller ID is not notified
Please contact the "saw SUUMO (Sumo)"
If it does not lead, If the real estate company (株)創造TEL:0800-603-8605【通話料無料】携帯電話・PHSからもご利用いただけます
発信者番号は通知されません
「SUUMO(スーモ)を見た」と問い合わせください
つながらない方、不動産会社の方は
| Building coverage, floor area ratio 建ぺい率・容積率 | | 80% ・ 300% 80%・300% | Time residents 入居時期 | | 7 months after the contract 契約後7ヶ月 | Land of the right form 土地の権利形態 | | Ownership 所有権 | Structure and method of construction 構造・工法 | | Wooden three-story 木造3階建 | Use district 用途地域 | | One dwelling 1種住居 | Overview and notices その他概要・特記事項 | | Facilities: Public Water Supply, This sewage, City gas, Building confirmation number: HK12-0480, Parking: car space 設備:公営水道、本下水、都市ガス、建築確認番号:HK12-0480、駐車場:カースペース | Company profile 会社概要 | | <Seller> governor of Osaka (2) No. 053790 (Ltd.) creation Yubinbango540-0024, Chuo-ku, Osaka-shi Minamishin cho 1-2-4 <売主>大阪府知事(2)第053790号(株)創造〒540-0024 大阪府大阪市中央区南新町1-2-4 |
Rendering (appearance)完成予想図(外観) 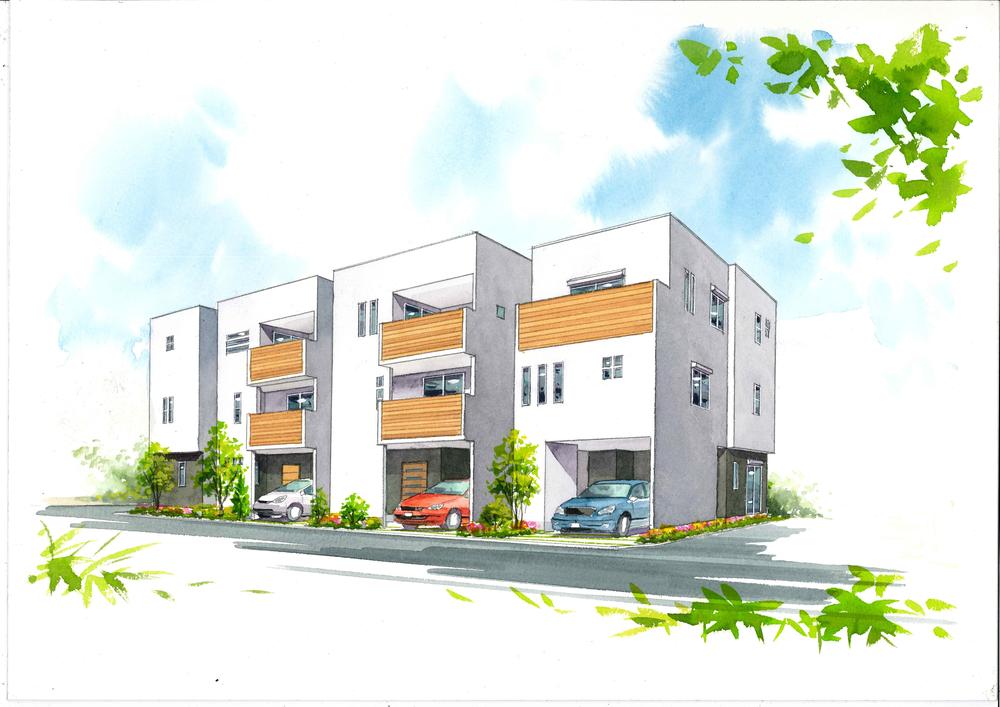 Rendering
完成予想図
Floor plan間取り図 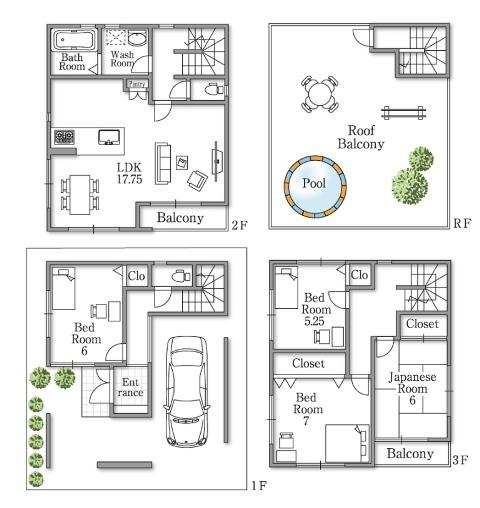 35,800,000 yen, 4LDK, Land area 62.67 sq m , Floor free per building area 122.94 sq m reference plan
3580万円、4LDK、土地面積62.67m2、建物面積122.94m2 参考プランにつき間取りは自由
Same specifications photo (kitchen)同仕様写真(キッチン) 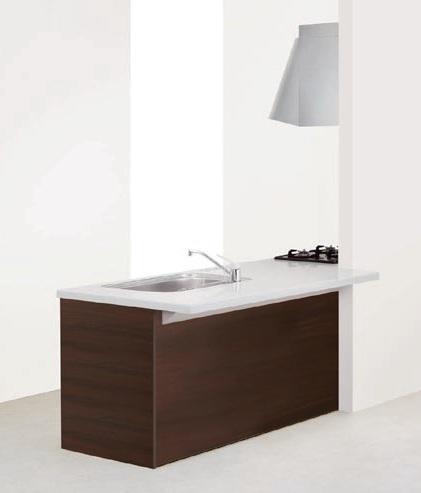 System kitchen A spacious work top is an open face-to-face kitchen of charm. Design that does not block the line of sight, Kitchen and living room, Dining will make a heck of space.
システムキッチン
ゆったりと広いワークトップが魅力のオープン対面キッチンです。
視線をさえぎらないデザインで、キッチンとリビング、ダイニングが一体の空間をつくります。
Same specifications photos (living)同仕様写真(リビング) 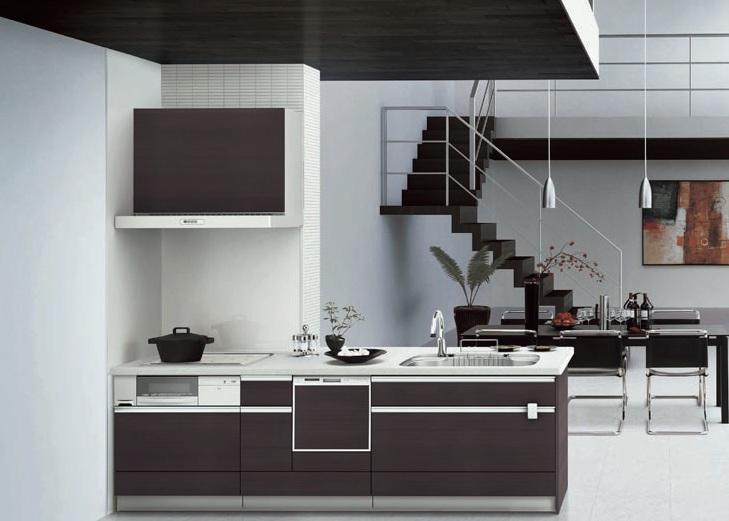 Living We propose a high-quality living space to bring a contented life.
リビング
満ち足りた暮らしをもたらす上質な住空間を提案いたします。
Same specifications photo (bathroom)同仕様写真(浴室) 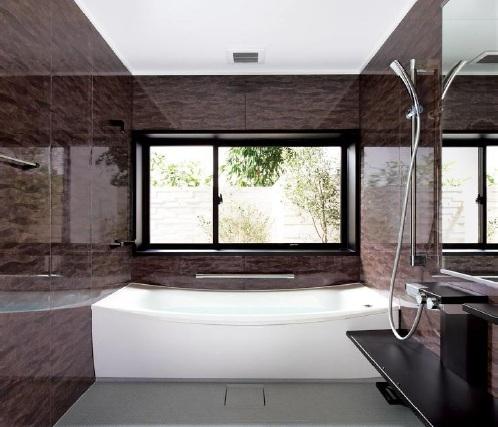 Bathroom Commitment to comfort, It is a bathroom to help you spend more comfortable moments.
浴室
心地よさにこだわり、より快適なひとときを過ごしていただくためのバスルームです。
Other Equipmentその他設備 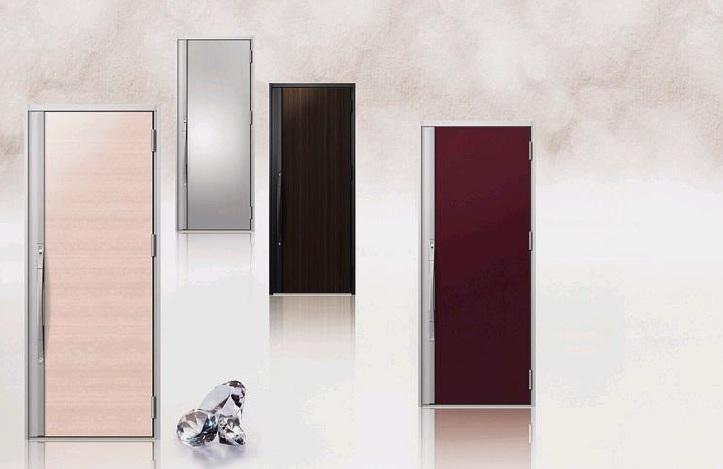 Design, of course, elegant appearance, Consideration to a frontage, such as ease-of-use of leisure. Insulation entrance door that combines the high crime prevention.
エレガントな外観でデザイン性はもちろん、ゆとりのある間口など使いやすさにも配慮。高い防犯性をあわせもつ断熱玄関ドア。
Same specifications photos (Other introspection)同仕様写真(その他内観) 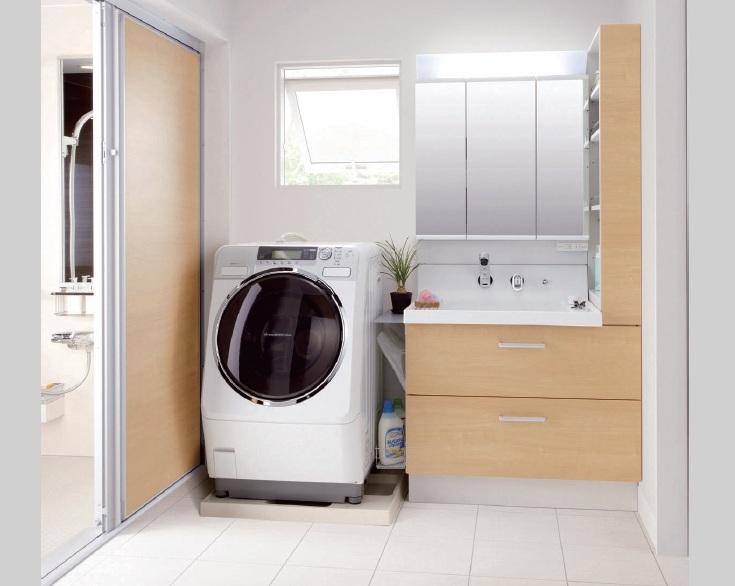 Wash
洗面
Other Equipmentその他設備 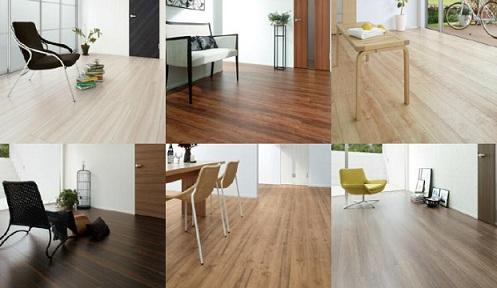 Aged texture, We expressed stuck to design not like to ever taste after aging.
熟成された風合い、経年変化後の味わいなど今までにない意匠にこだわって表現しました。
Same specifications photos (Other introspection)同仕様写真(その他内観) 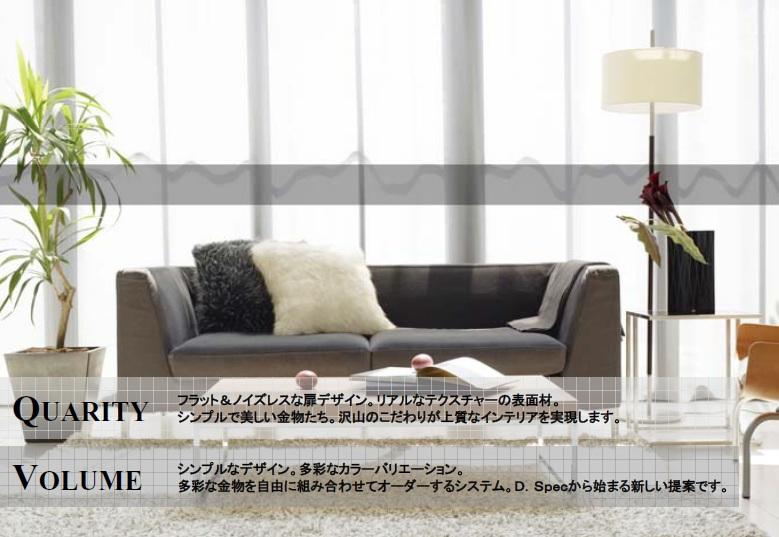 Joinery ・ TV Board
建具・テレビボード
Other Equipmentその他設備 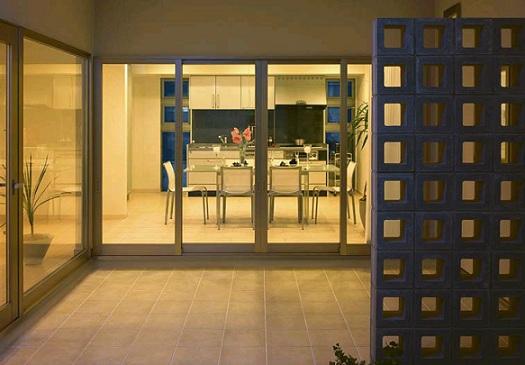 The pursuit of basic performance, 1 year to protect the comfortable indoor environment in the comfort of your living.
基本性能を追求し、快適な暮らしで1年中心地よい室内環境を守ります。
Same specifications photos (Other introspection)同仕様写真(その他内観) 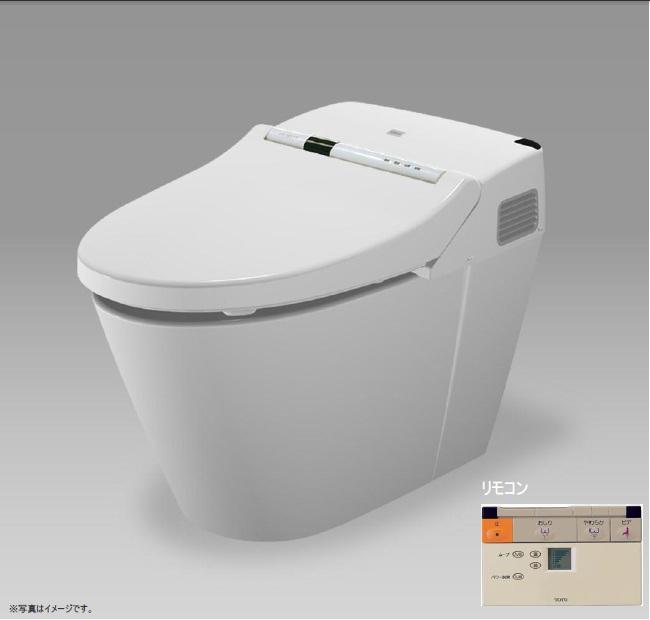 Toilet
トイレ
Other Equipmentその他設備 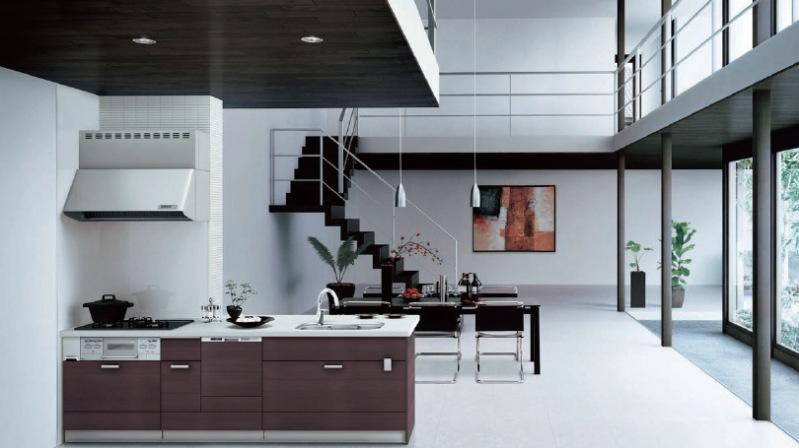 Worktop which also corresponds to the structure wall. Installation of the wall with a type of range hood is also possible, During cooking, Keep a comfortable space prevents the smoke spread in the living room side.
構造壁にも対応するワークトップ。壁付型のレンジフードの設置も可能で、調理の際、煙がリビング側に広がるのを防いで快適な空間を保ちます。
Same specifications photos (Other introspection)同仕様写真(その他内観) 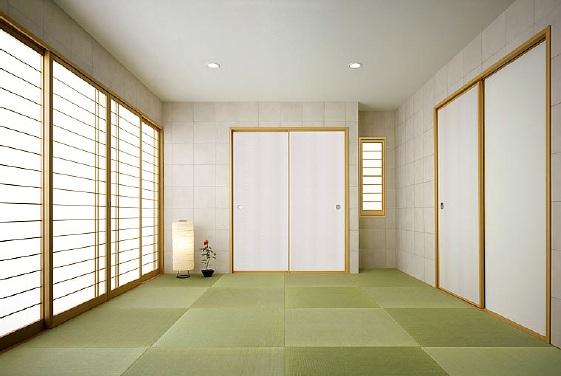 Japanese style room
和室
Otherその他 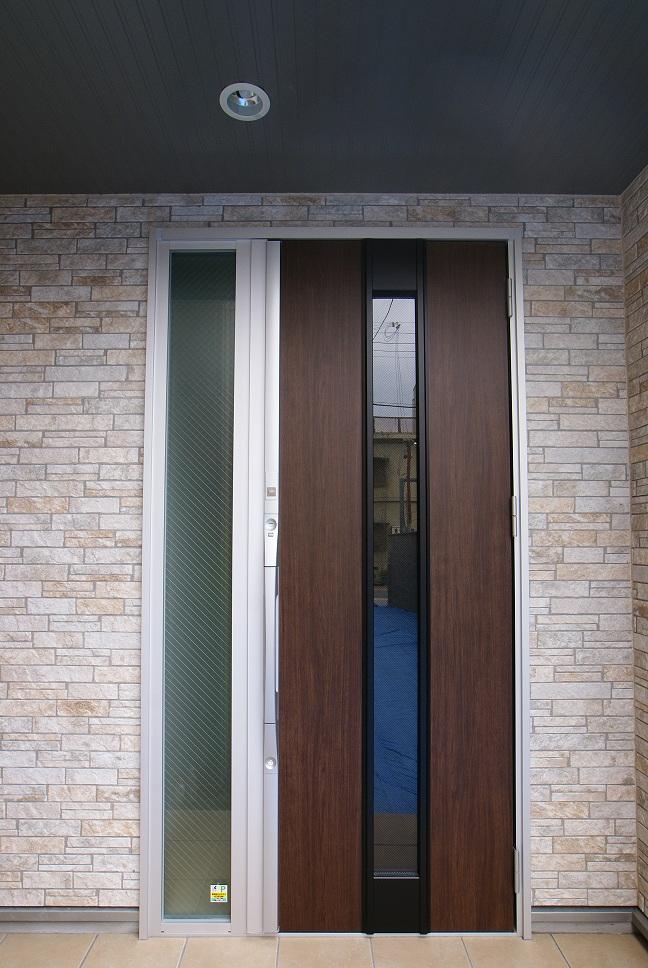 Model house ・ Entrance door (March 2013 shooting)
モデルハウス・玄関扉(平成25年3月撮影)
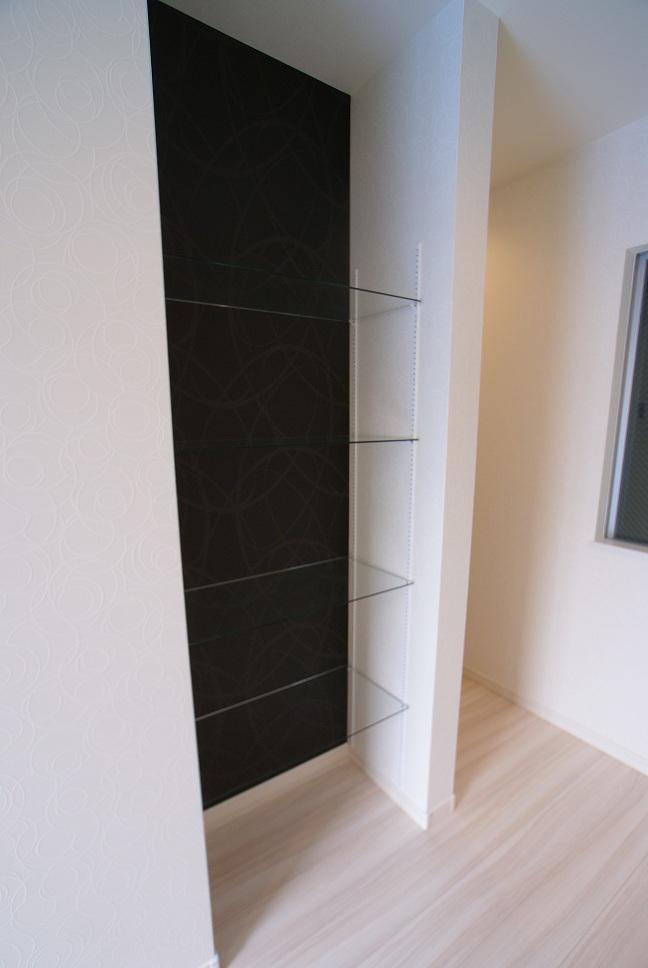 Model house ・ Entrance (March 2013 shooting)
モデルハウス・玄関(平成25年3月撮影)
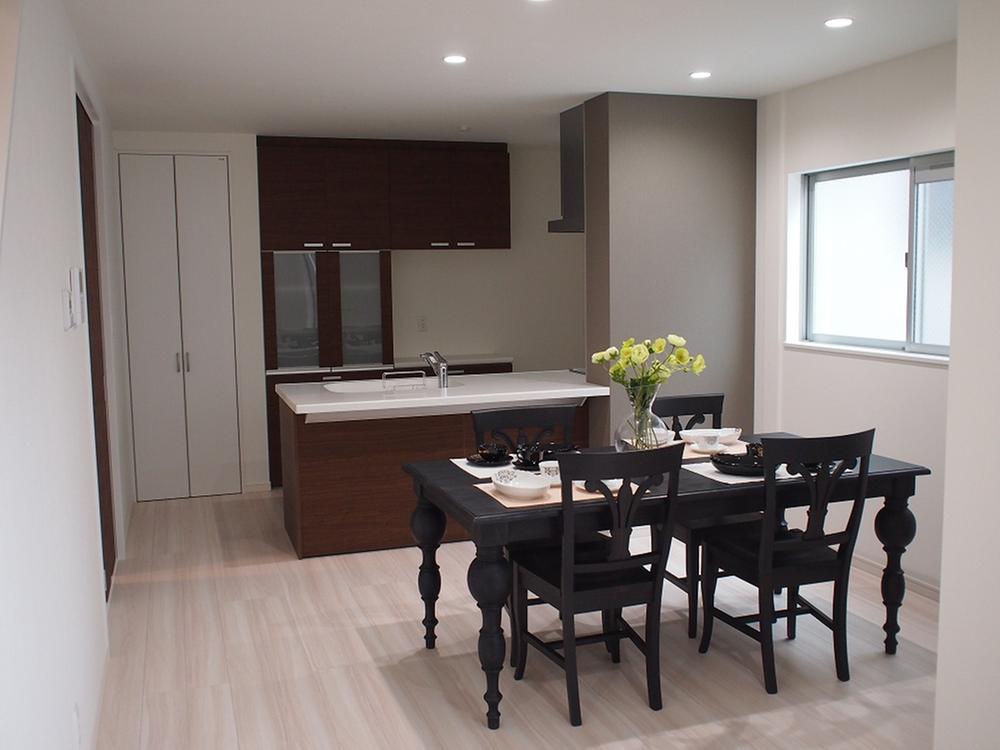 Model house ・ Dining (March 2013 shooting)
モデルハウス・ダイニング(平成25年3月撮影)
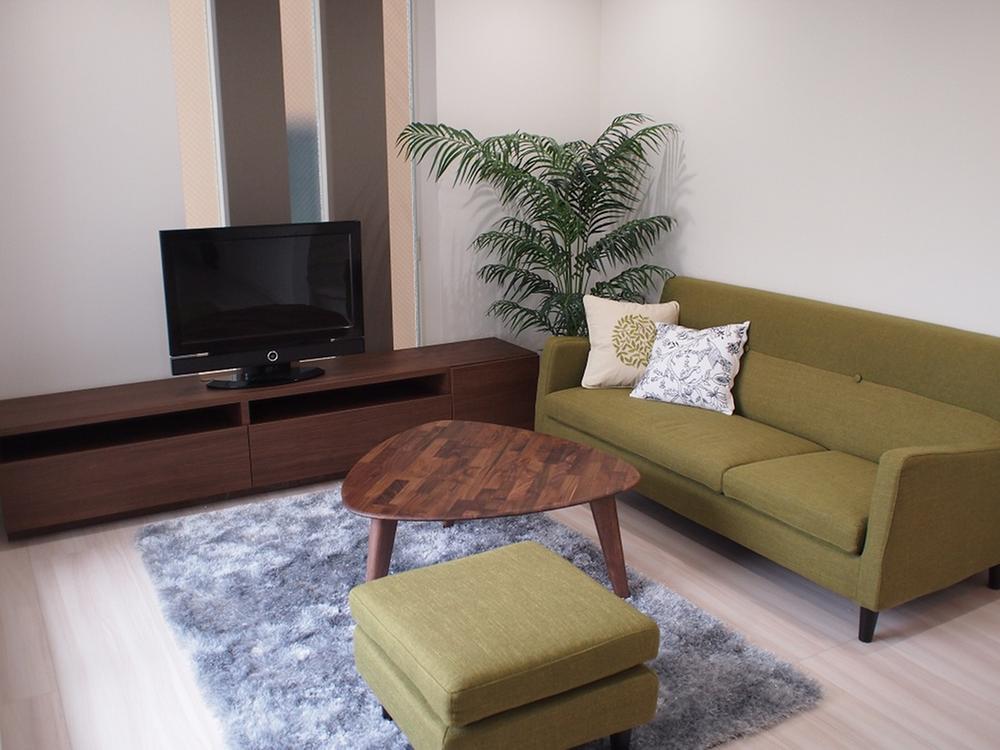 Model house ・ Living (March 2013 shooting)
モデルハウス・リビング(平成25年3月撮影)
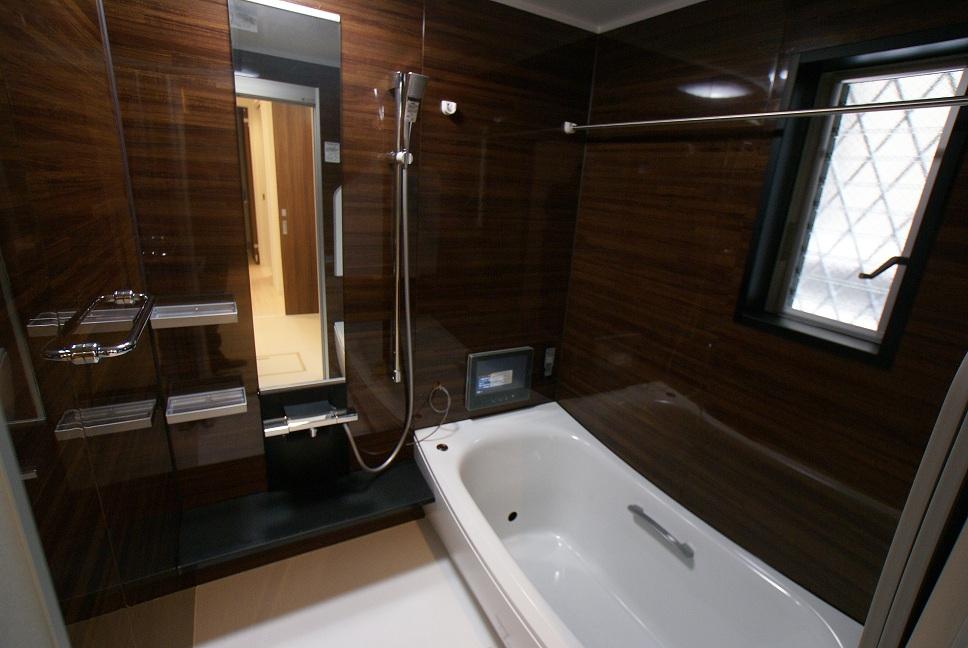 Model house ・ Bathroom (March 2013 shooting)
モデルハウス・浴室(平成25年3月撮影)
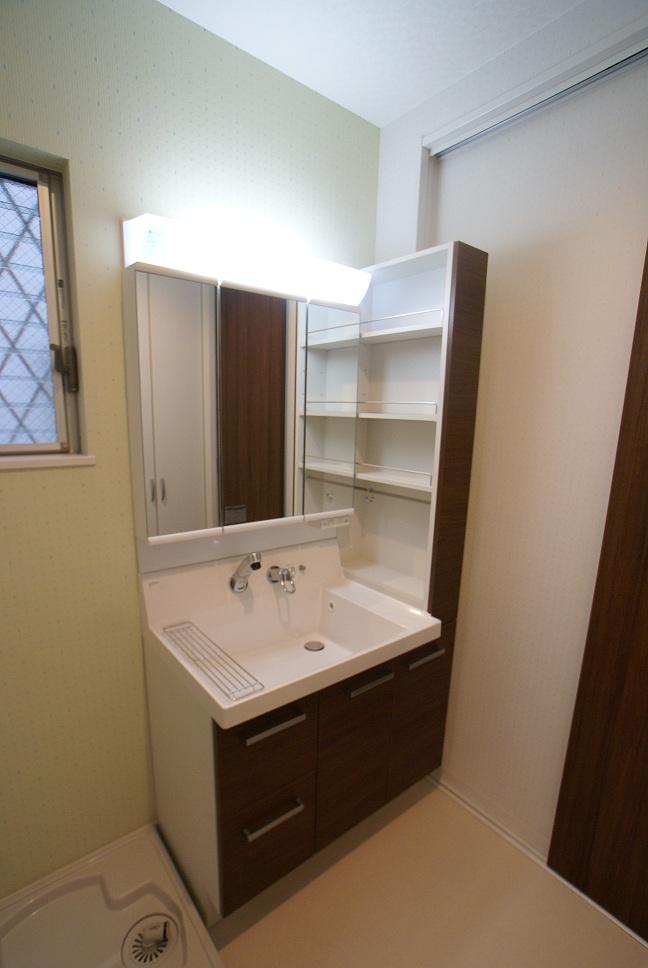 Model house ・ Basin (March 2013 shooting)
モデルハウス・洗面(平成25年3月撮影)
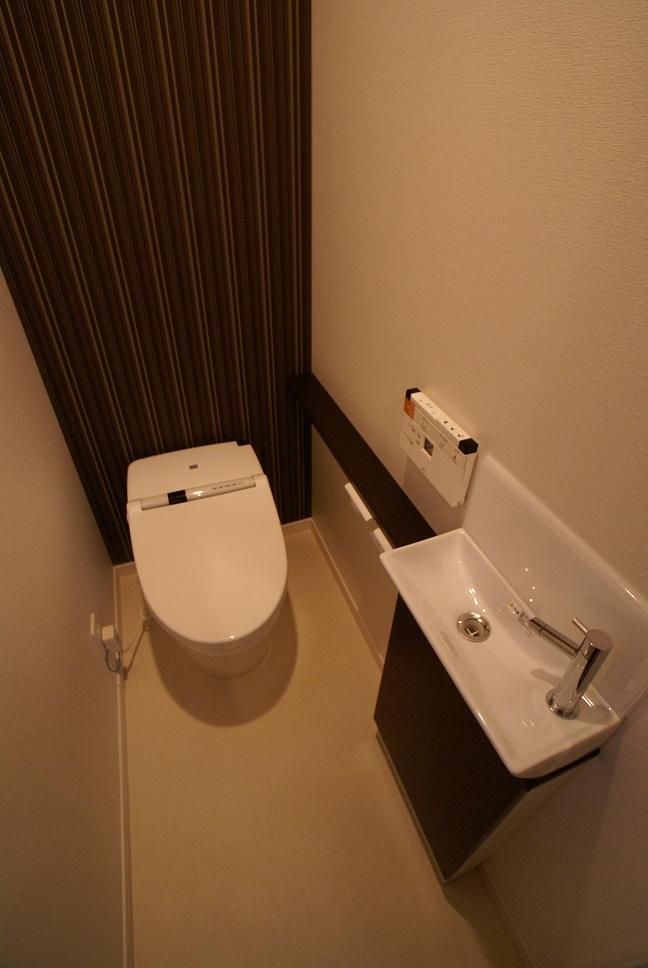 Model house ・ Toilet (March 2013 shooting)
モデルハウス・トイレ(平成25年3月撮影)
You will receive this brochureこんなパンフレットが届きます 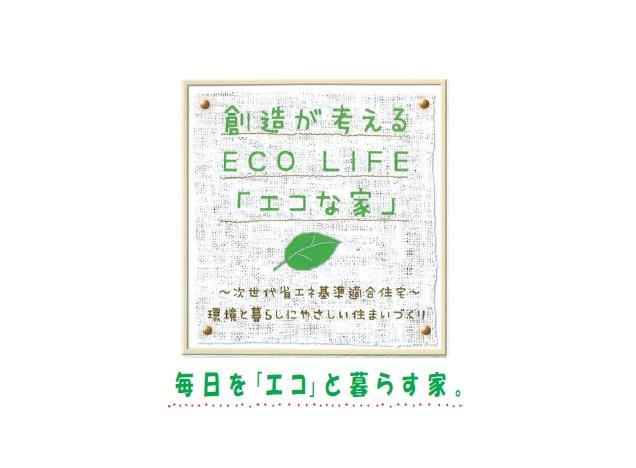 You will receive a listing of the concept and a detailed floor plan plan. Now Request!
物件のコンセプトや詳細な間取りプランが届きます。今すぐ資料請求!
Location
| 





















