New Homes » Kansai » Osaka prefecture » Joto-ku
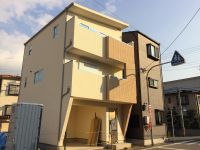 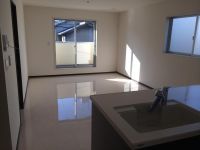
| | Osaka-shi, Osaka Joto-ku, 大阪府大阪市城東区 |
| JR katamachi line "release" walk 6 minutes JR片町線「放出」歩6分 |
| Joto-ku, Suwa 1-chome, newly built single-family! Model house imposing complete! ! ■ Model house tours popular being held ■ It is very livable environment. 城東区諏訪1丁目新築一戸建て!モデルハウス堂々完成!!■モデルハウス見学会好評開催中■とても住みやすい環境です。 |
| ■ The entire public road about 8M ■ Pre-ground survey ■ 2WAY accessible ■全面公道約8M■地盤調査済み■2WAYアクセス可能 |
Features pickup 特徴ピックアップ | | Pre-inspection / Immediate Available / 2 along the line more accessible / Energy-saving water heaters / Super close / It is close to the city / System kitchen / Bathroom Dryer / Yang per good / All room storage / Flat to the station / A quiet residential area / LDK15 tatami mats or more / Around traffic fewer / Or more before road 6m / Corner lot / Washbasin with shower / Face-to-face kitchen / Barrier-free / Toilet 2 places / Bathroom 1 tsubo or more / Double-glazing / Warm water washing toilet seat / Underfloor Storage / TV monitor interphone / High-function toilet / Urban neighborhood / Mu front building / All living room flooring / Dish washing dryer / Walk-in closet / Three-story or more / roof balcony / Flat terrain / Floor heating インスペクション済 /即入居可 /2沿線以上利用可 /省エネ給湯器 /スーパーが近い /市街地が近い /システムキッチン /浴室乾燥機 /陽当り良好 /全居室収納 /駅まで平坦 /閑静な住宅地 /LDK15畳以上 /周辺交通量少なめ /前道6m以上 /角地 /シャワー付洗面台 /対面式キッチン /バリアフリー /トイレ2ヶ所 /浴室1坪以上 /複層ガラス /温水洗浄便座 /床下収納 /TVモニタ付インターホン /高機能トイレ /都市近郊 /前面棟無 /全居室フローリング /食器洗乾燥機 /ウォークインクロゼット /3階建以上 /ルーフバルコニー /平坦地 /床暖房 | Event information イベント情報 | | Open House (Please be sure to ask in advance) schedule / Every Saturday, Sunday and public holidays オープンハウス(事前に必ずお問い合わせください)日程/毎週土日祝 | Price 価格 | | 39,800,000 yen ~ 41,800,000 yen 3980万円 ~ 4180万円 | Floor plan 間取り | | 4LDK 4LDK | Units sold 販売戸数 | | 3 units 3戸 | Land area 土地面積 | | 60.23 sq m ~ 73.55 sq m (18.21 tsubo ~ 22.24 tsubo) (Registration) 60.23m2 ~ 73.55m2(18.21坪 ~ 22.24坪)(登記) | Building area 建物面積 | | 105.02 sq m (31.76 tsubo) (Registration) 105.02m2(31.76坪)(登記) | Driveway burden-road 私道負担・道路 | | Road width: 8m, Concrete pavement 道路幅:8m、コンクリート舗装 | Completion date 完成時期(築年月) | | December 2013 2013年12月 | Address 住所 | | Osaka-shi, Osaka Joto-ku, Suwa 1-3 大阪府大阪市城東区諏訪1-3 | Traffic 交通 | | JR katamachi line "release" walk 6 minutes
Subway Chuo Line "Fukaebashi" walk 10 minutes
JR Osaka Higashi Line "Takaida center" walk 22 minutes JR片町線「放出」歩6分
地下鉄中央線「深江橋」歩10分
JRおおさか東線「高井田中央」歩22分
| Contact お問い合せ先 | | Co., Ltd. E-Rise Home TEL: 0800-600-8186 [Toll free] mobile phone ・ Also available from PHS
Caller ID is not notified
Please contact the "saw SUUMO (Sumo)"
If it does not lead, If the real estate company (株)イーライズホームTEL:0800-600-8186【通話料無料】携帯電話・PHSからもご利用いただけます
発信者番号は通知されません
「SUUMO(スーモ)を見た」と問い合わせください
つながらない方、不動産会社の方は
| Building coverage, floor area ratio 建ぺい率・容積率 | | Kenpei rate: 80%, Volume ratio: 200% 建ペい率:80%、容積率:200% | Time residents 入居時期 | | Immediate available 即入居可 | Land of the right form 土地の権利形態 | | Ownership 所有権 | Structure and method of construction 構造・工法 | | Wooden three-story 木造3階建 | Use district 用途地域 | | One dwelling 1種住居 | Company profile 会社概要 | | <Mediation> governor of Osaka Prefecture (1) No. 055009 (Ltd.) E-rise home Yubinbango558-0014 Osaka-shi, Osaka Sumiyoshi-ku, Abiko 3-9-17 <仲介>大阪府知事(1)第055009号(株)イーライズホーム〒558-0014 大阪府大阪市住吉区我孫子3-9-17 |
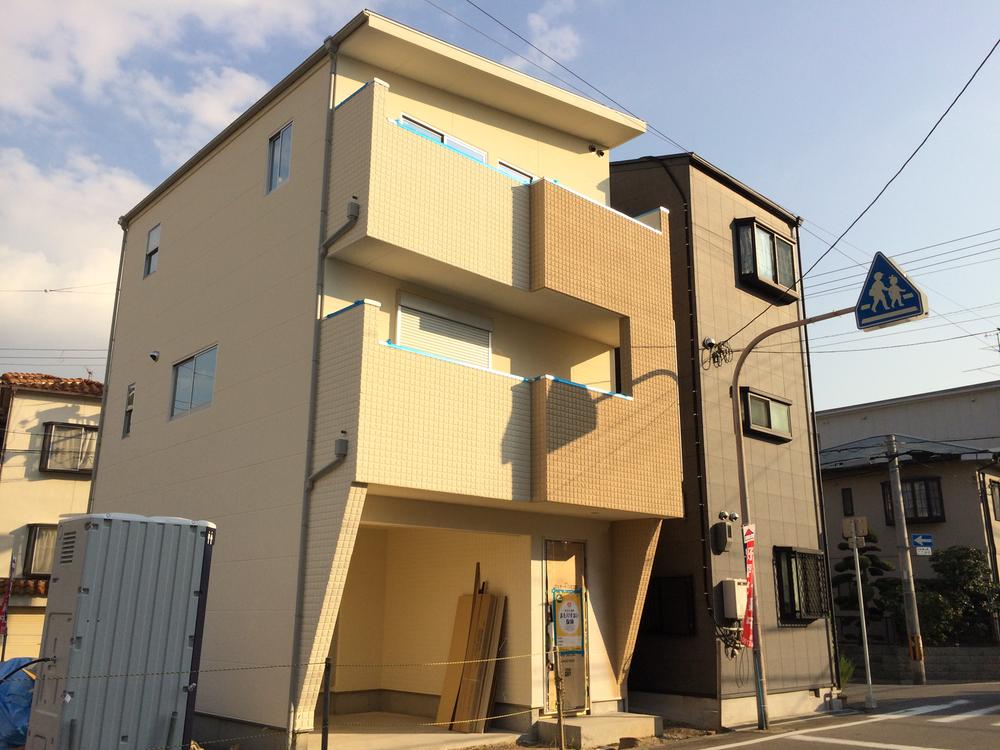 Local appearance photo
現地外観写真
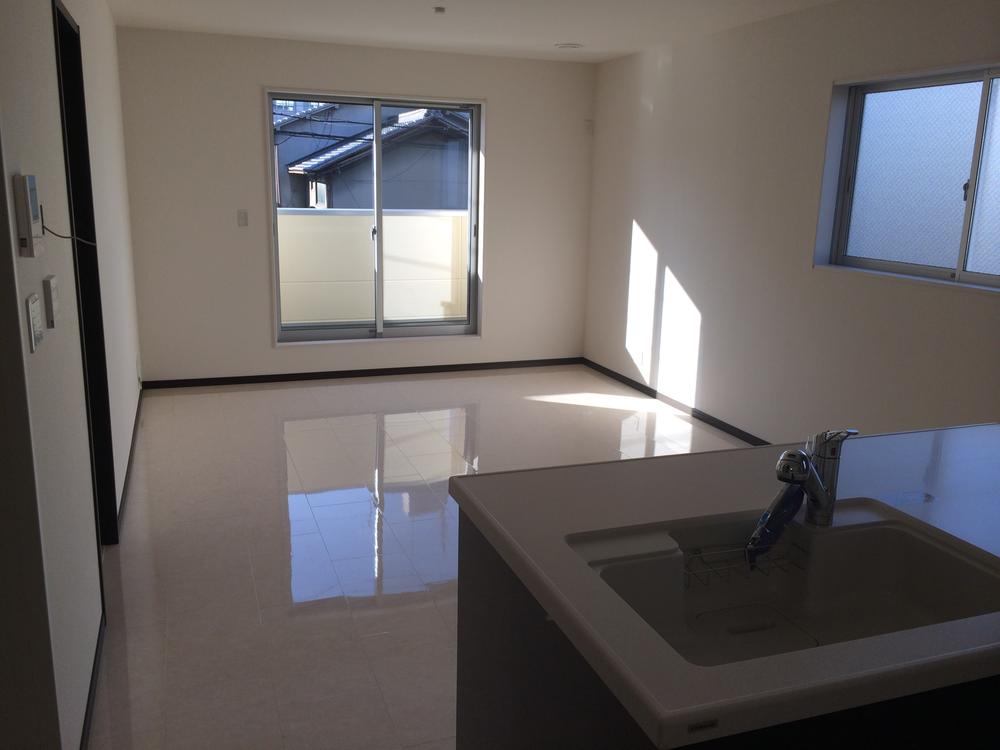 Living
リビング
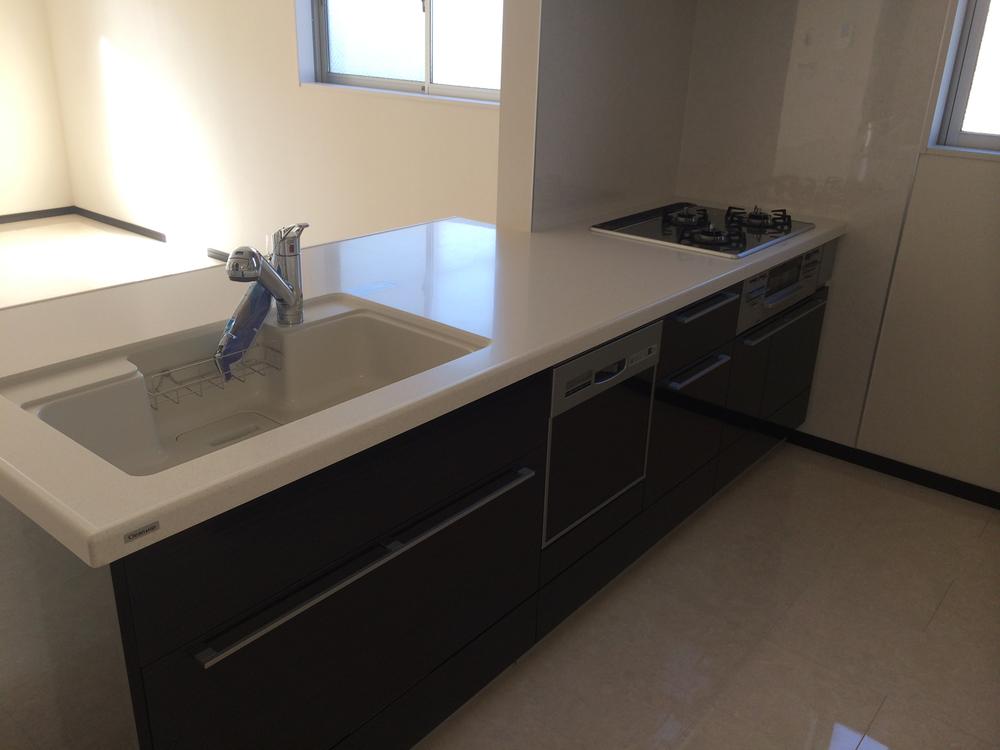 Kitchen
キッチン
Floor plan間取り図 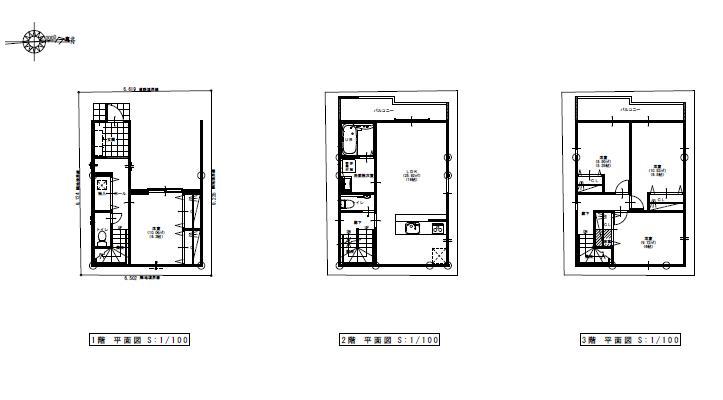 (A Gochi), Price 39,800,000 yen, 4LDK, Land area 60.23 sq m , Building area 105.02 sq m
(A号池)、価格3980万円、4LDK、土地面積60.23m2、建物面積105.02m2
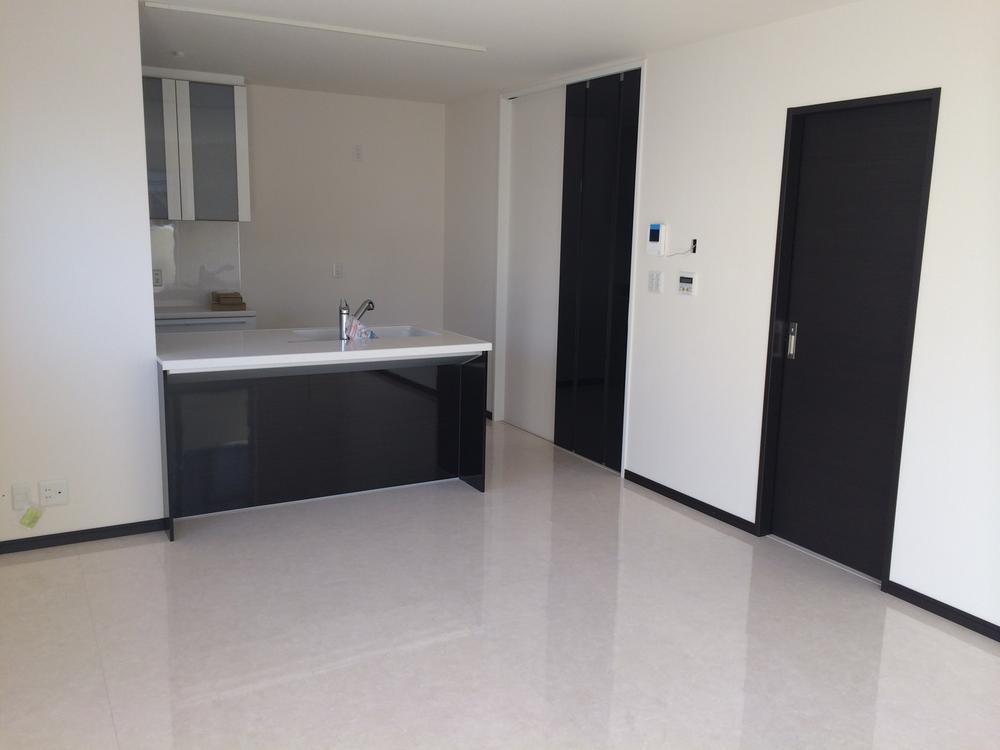 Living
リビング
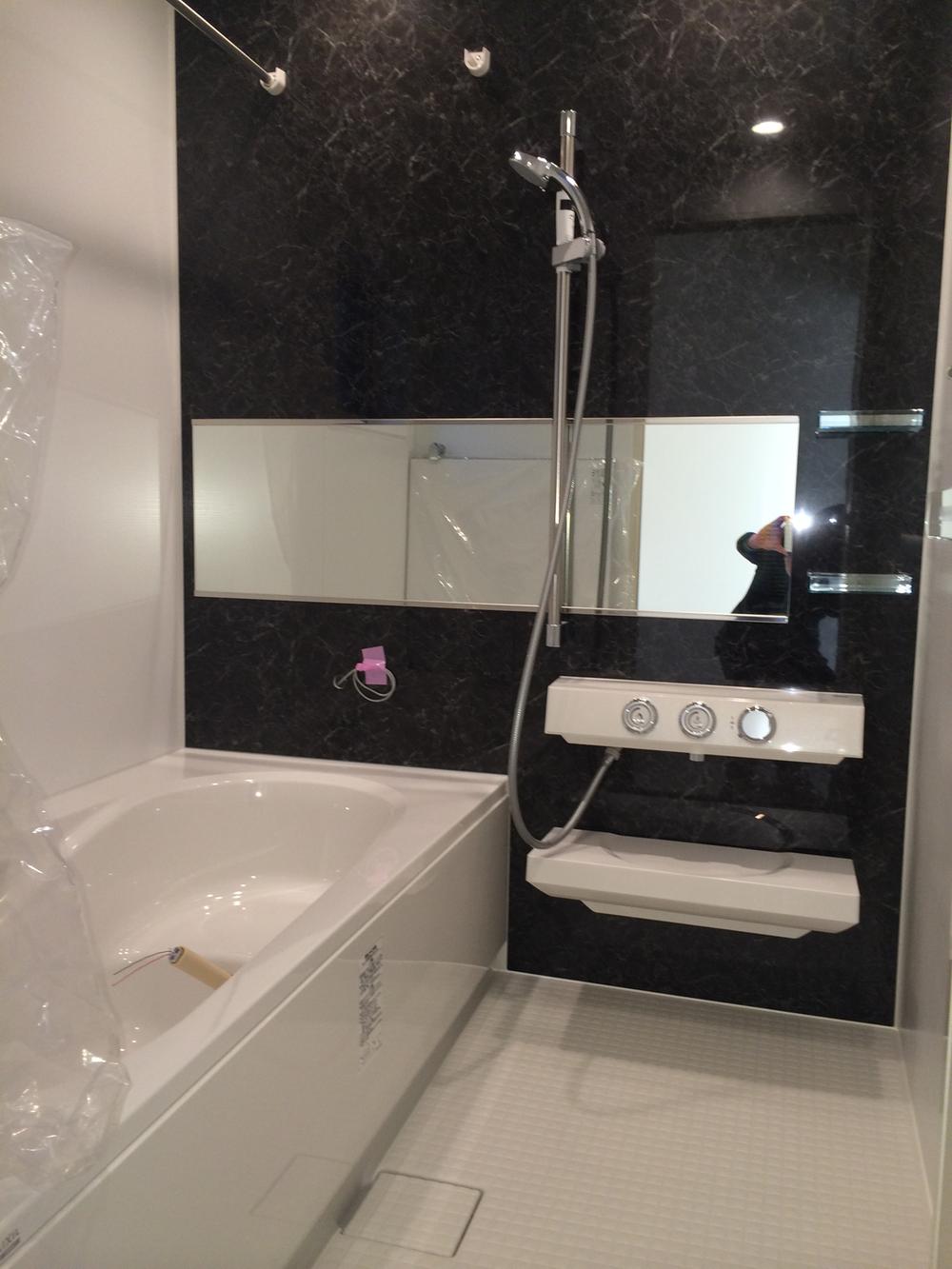 Bathroom
浴室
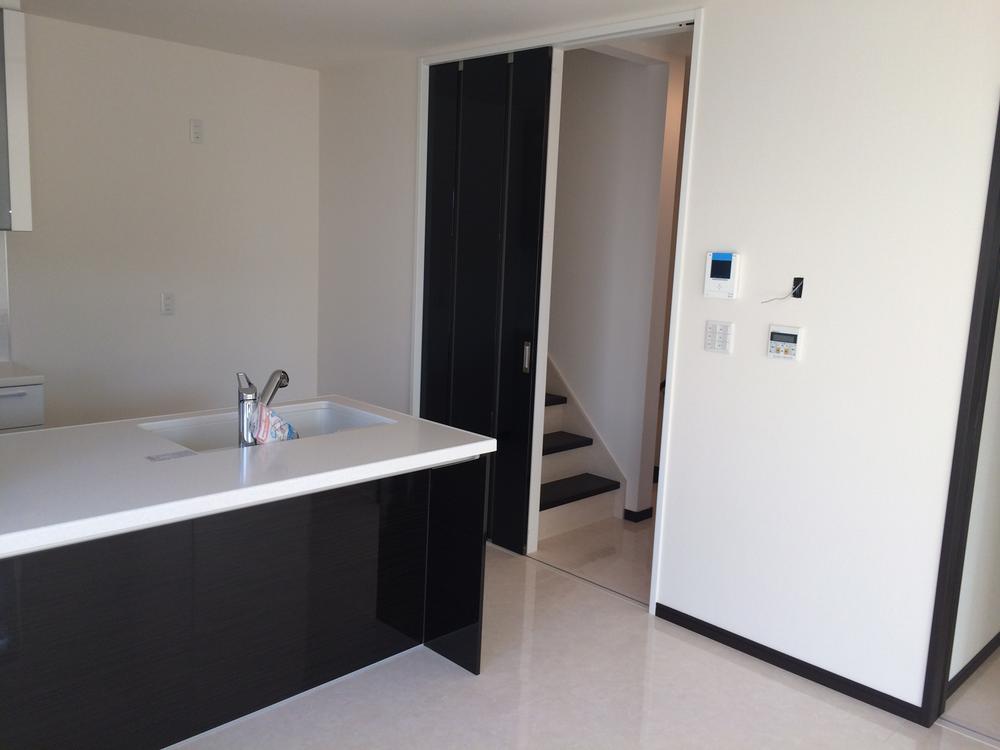 Kitchen
キッチン
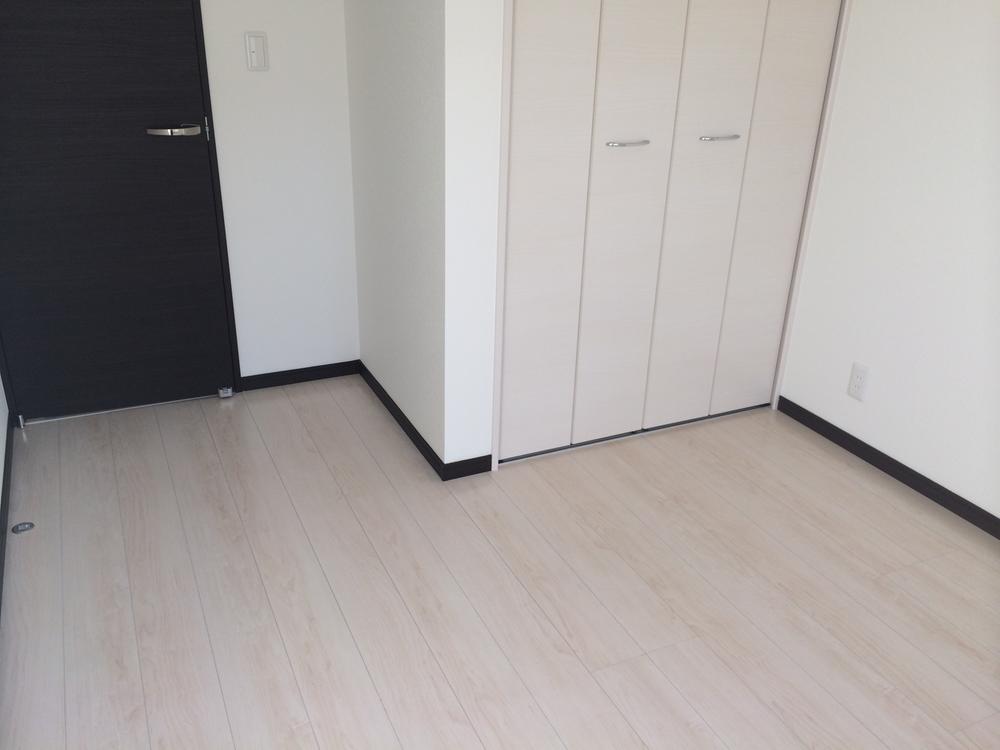 Non-living room
リビング以外の居室
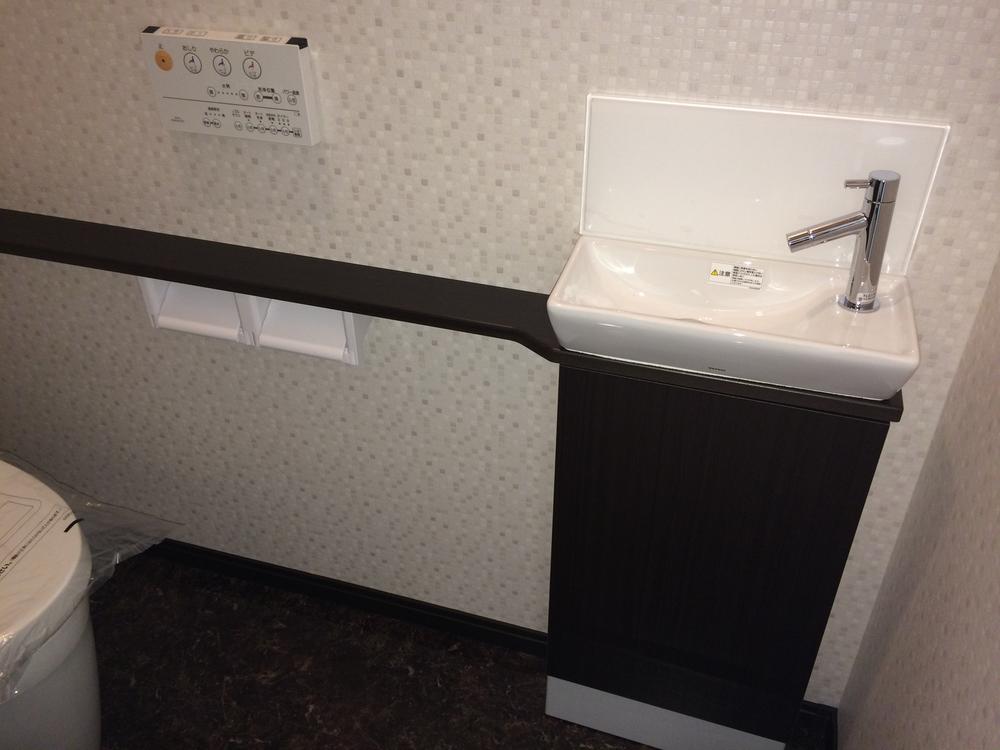 Toilet
トイレ
Supermarketスーパー 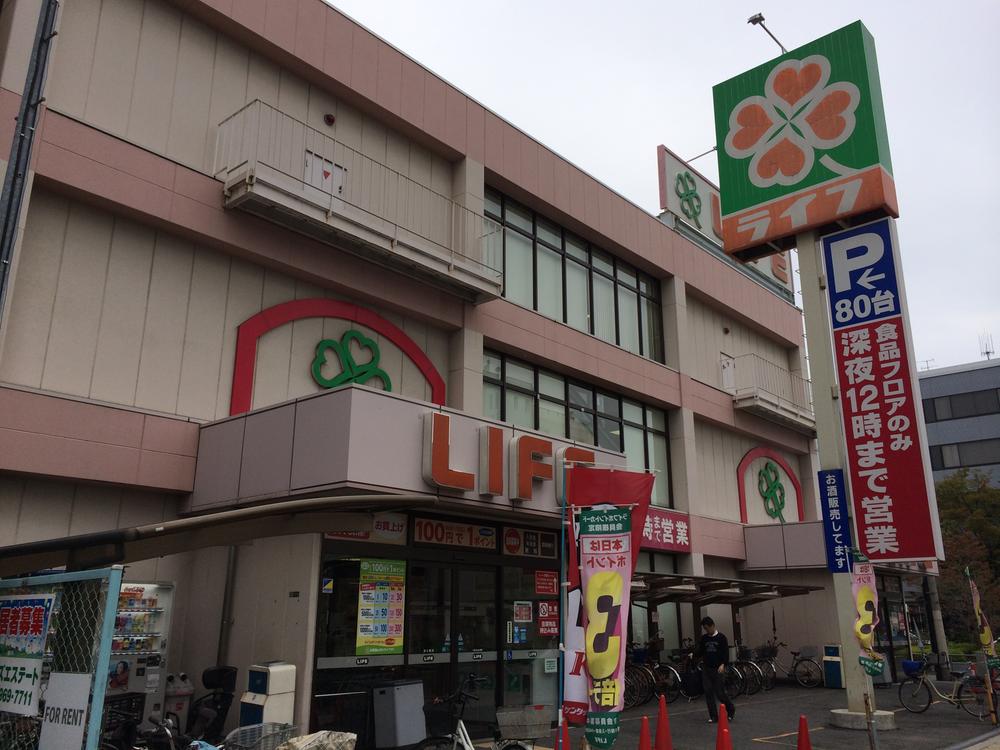 Until Life Fukaebashi shop 475m
ライフ深江橋店まで475m
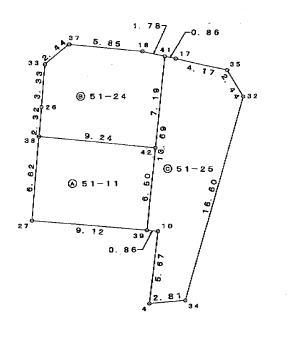 Other
その他
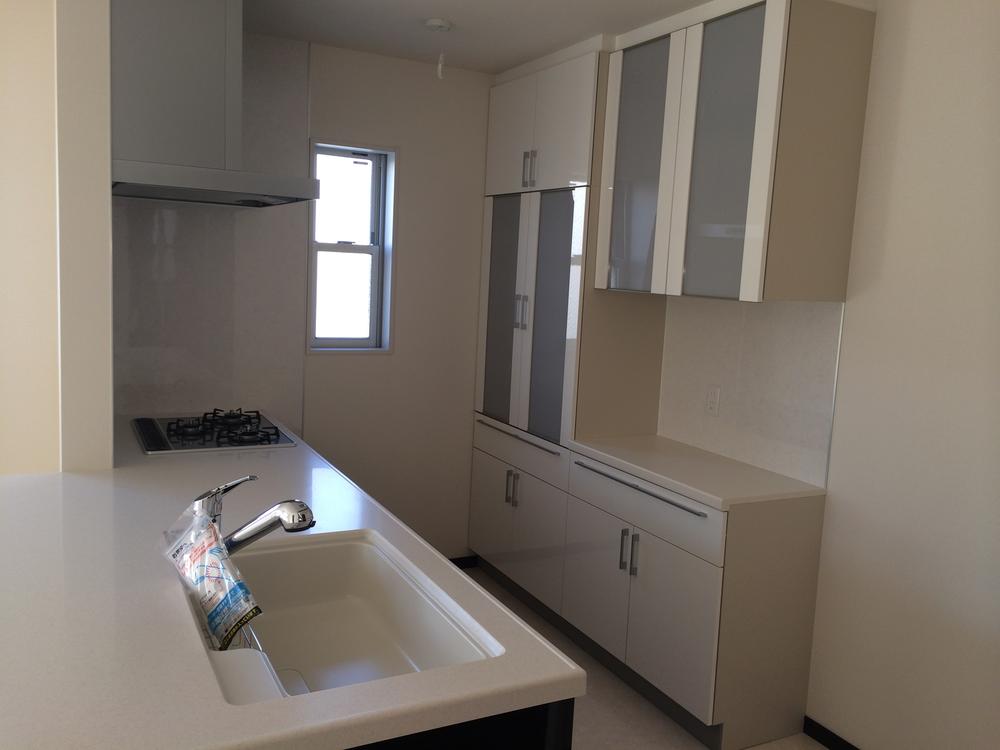 Kitchen
キッチン
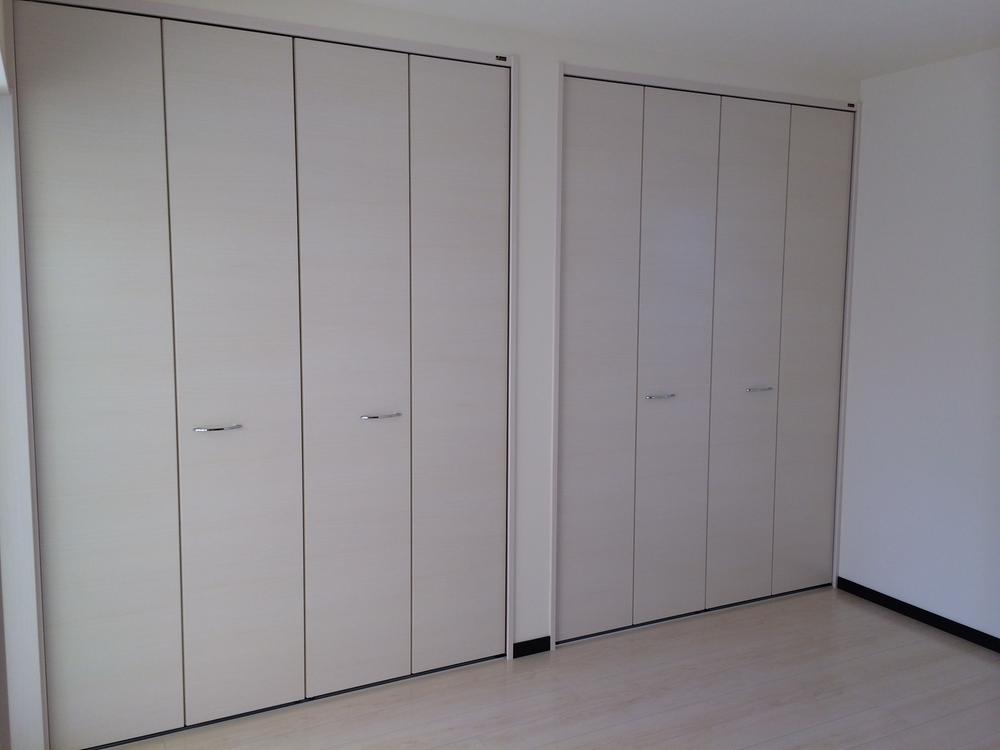 Non-living room
リビング以外の居室
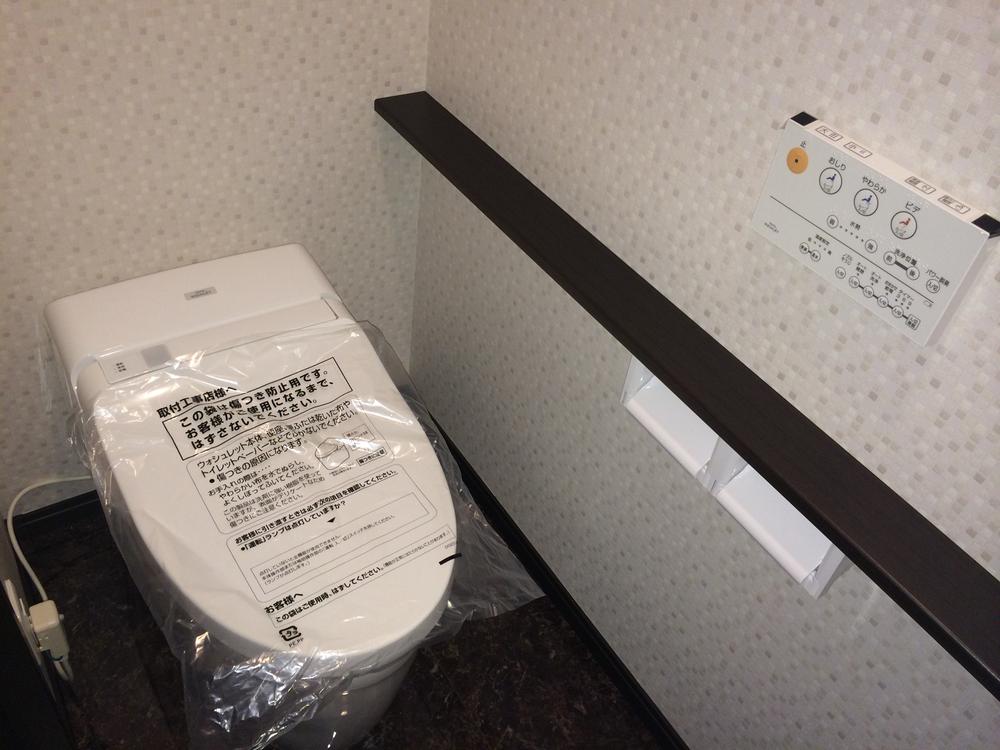 Toilet
トイレ
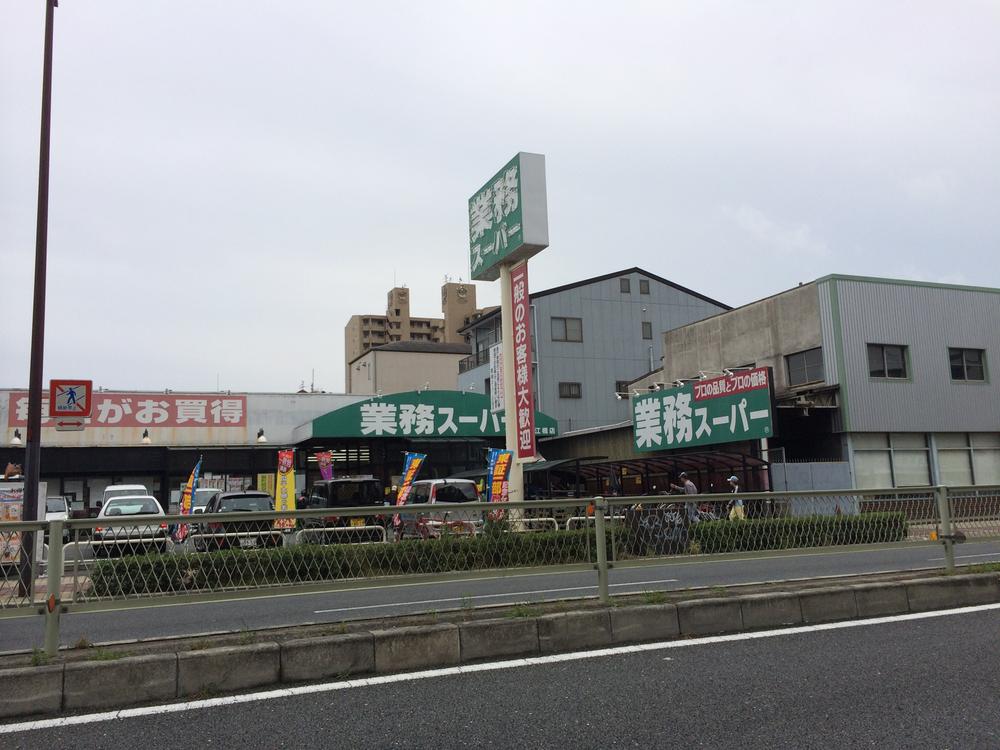 423m to business super Fukaebashi shop
業務スーパー深江橋店まで423m
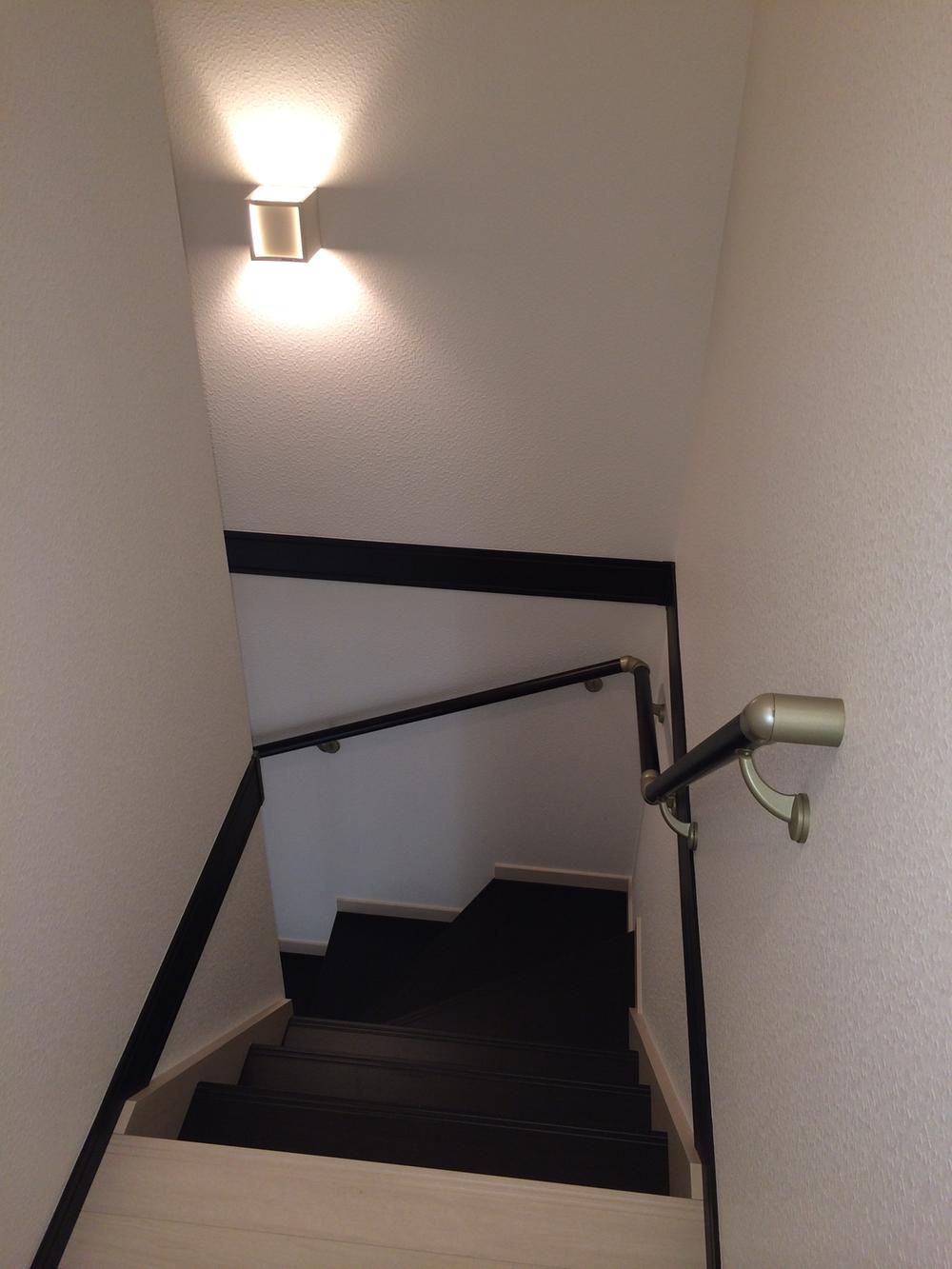 Other
その他
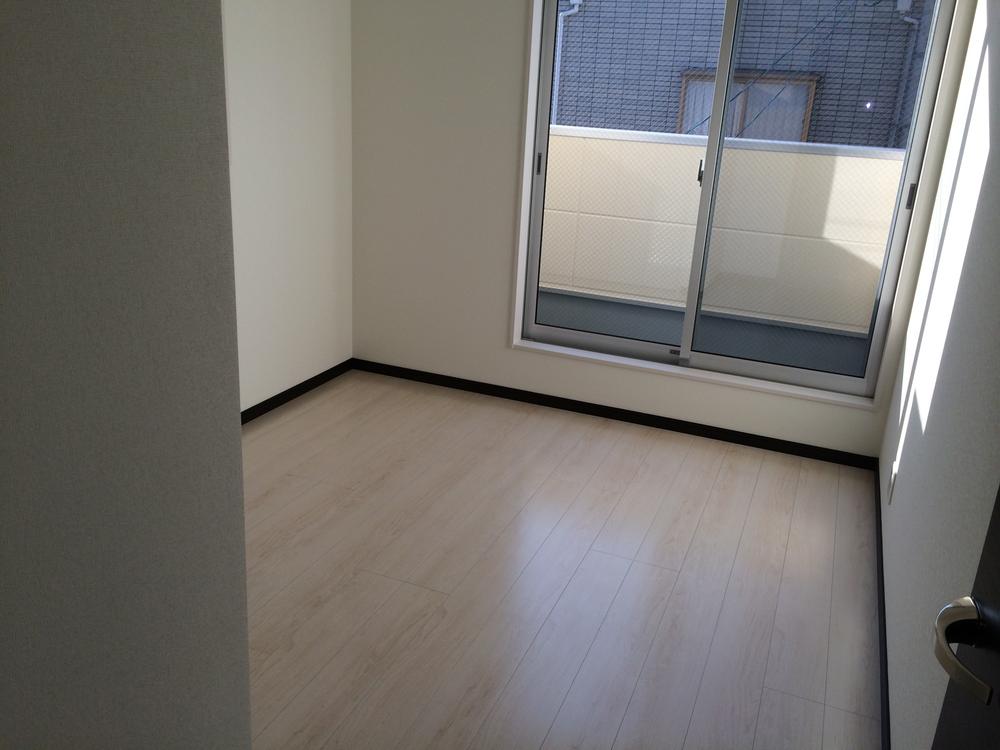 Non-living room
リビング以外の居室
Drug storeドラッグストア 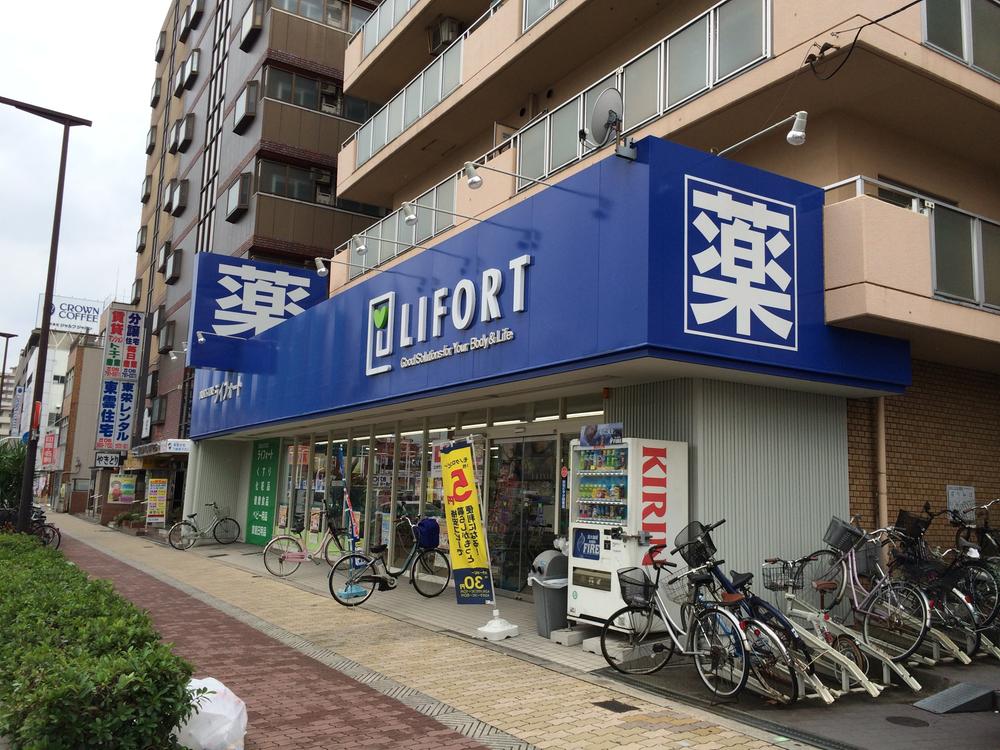 Drugstore Raifoto Fukaebashi to the store 483m
ドラッグストアライフォート深江橋店まで483m
Junior high school中学校 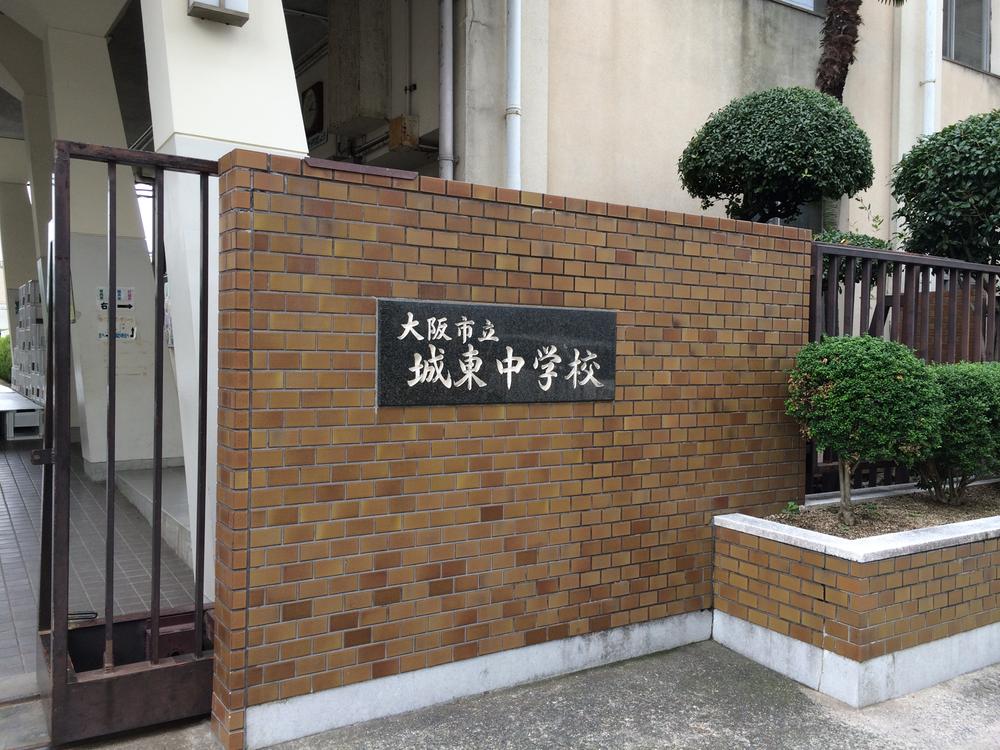 836m to Osaka Municipal Joto Junior High School
大阪市立城東中学校まで836m
Primary school小学校 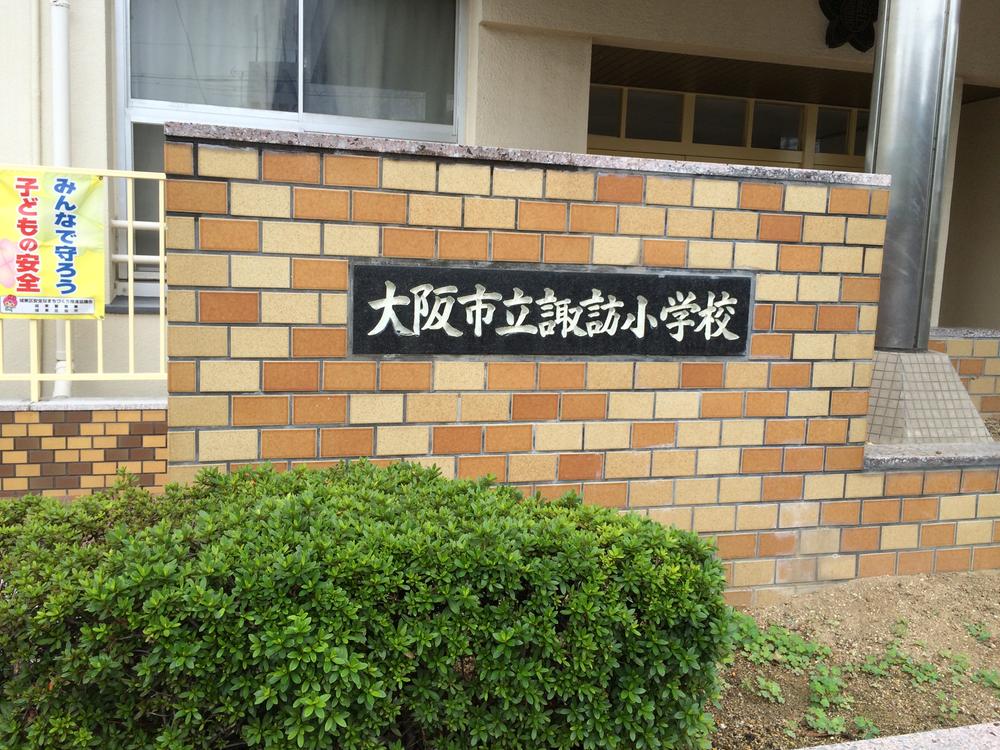 228m to Osaka Municipal Suwa elementary school
大阪市立諏訪小学校まで228m
Kindergarten ・ Nursery幼稚園・保育園 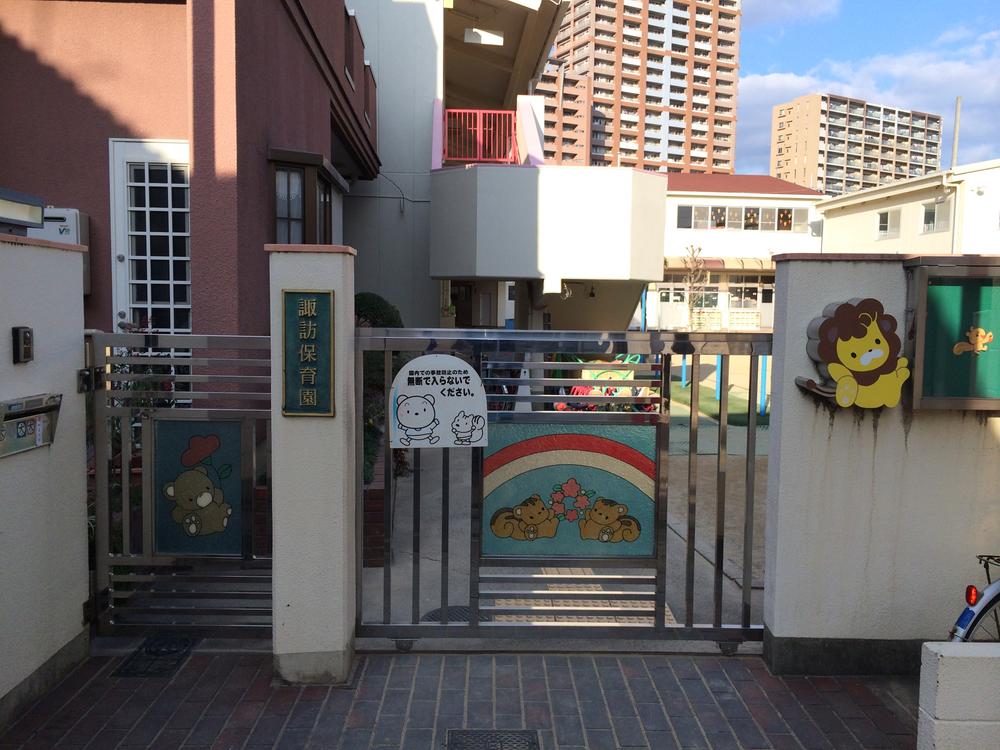 376m to Suwa nursery
諏訪保育所まで376m
Location
|






















