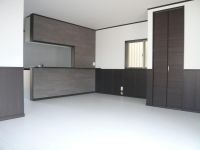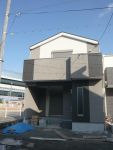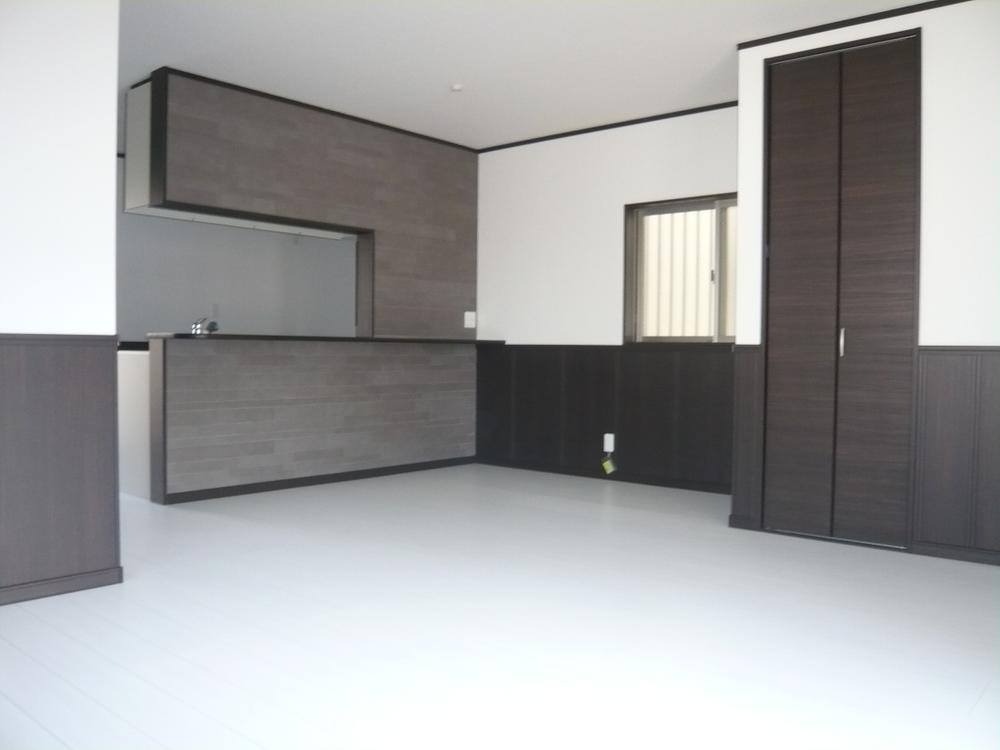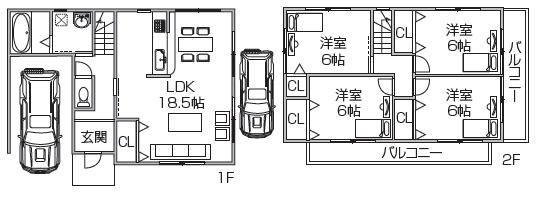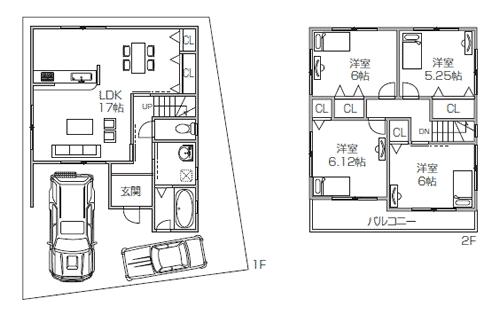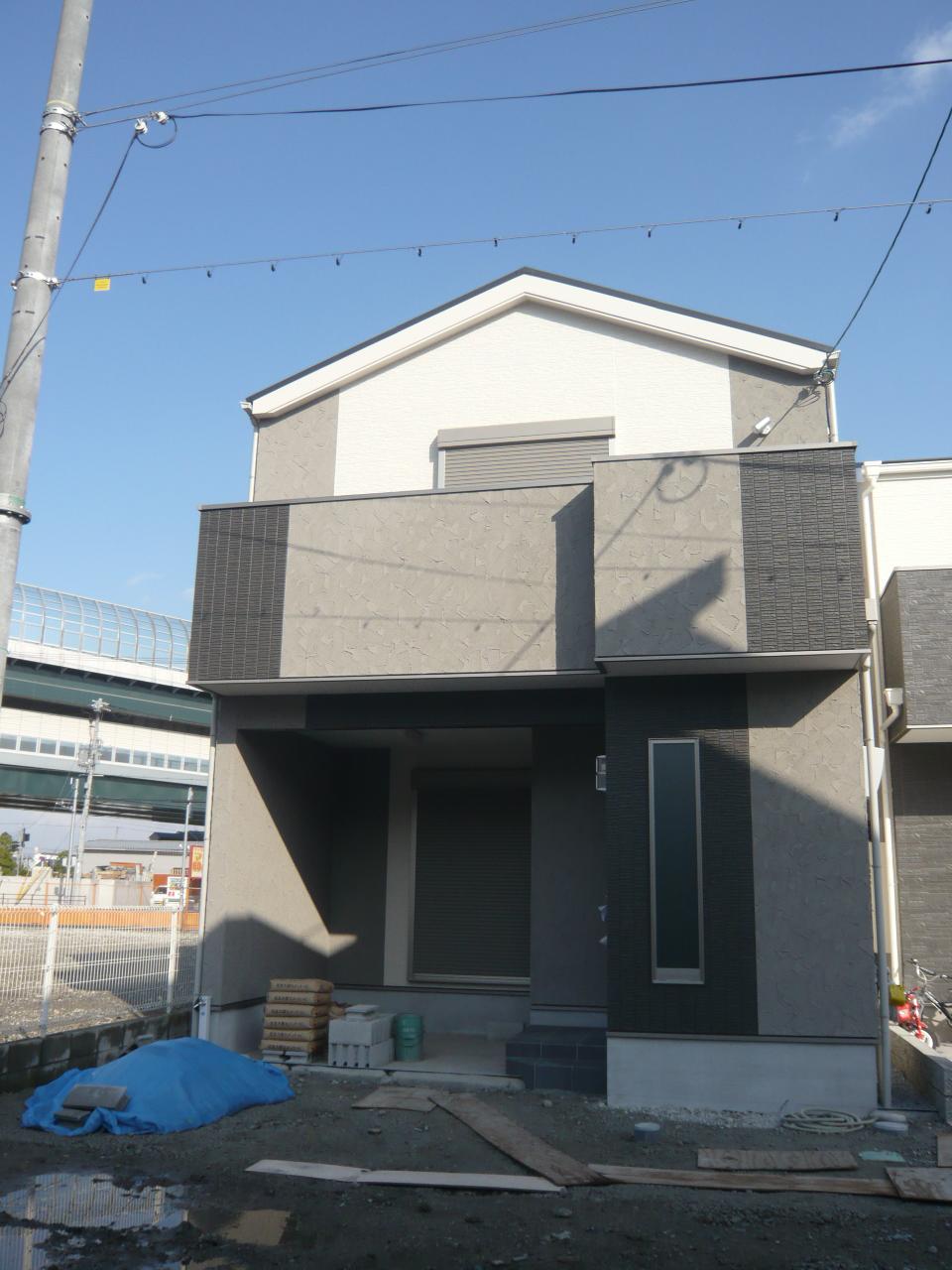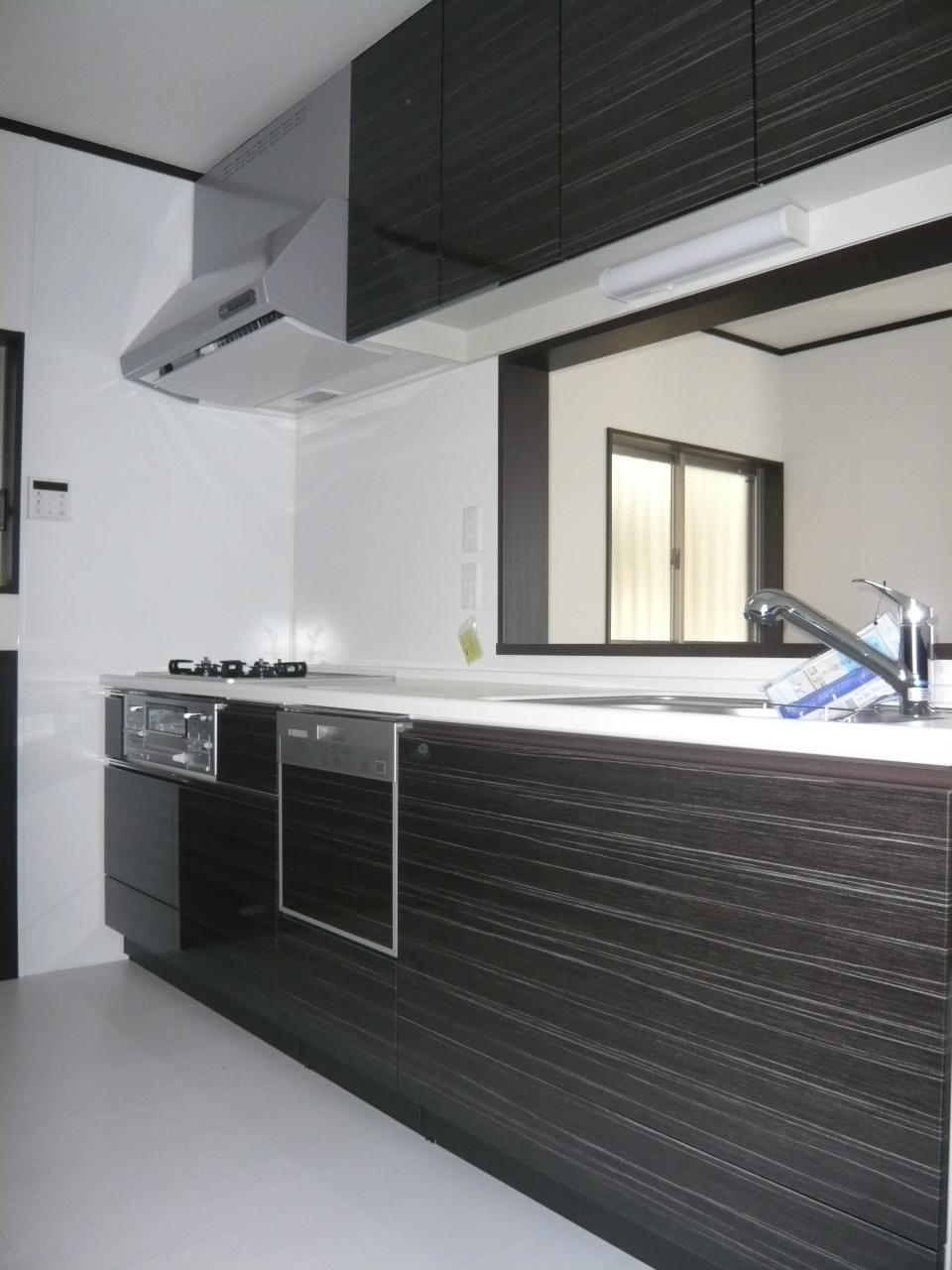|
|
Osaka Prefecture Kadoma
大阪府門真市
|
|
Keihan "Kayashima" walk 12 minutes
京阪本線「萱島」歩12分
|
|
All mansion 2-story! Maintained streets of all 10 compartments! Keihan "Kayashima" station 12 minutes' walk! 5LDK! LDK19 Pledge! Facing south! Corner lot!
全邸2階建!全10区画の整備された街並み!京阪本線「萱島」駅徒歩12分!5LDK!LDK19帖!南向き!角地!
|
|
Open House held in! Free design is also available! Mortgage Please leave. Mortgage briefing held at the same time in! !
オープンハウス開催中!自由設計も可能です!住宅ローンはお任せ下さい。住宅ローン説明会同時開催中!!
|
Features pickup 特徴ピックアップ | | Parking two Allowed / LDK18 tatami mats or more / Facing south / System kitchen / Bathroom Dryer / Flat to the station / Siemens south road / Corner lot / Face-to-face kitchen / Bathroom 1 tsubo or more / 2-story / Dish washing dryer / Water filter / Development subdivision in 駐車2台可 /LDK18畳以上 /南向き /システムキッチン /浴室乾燥機 /駅まで平坦 /南側道路面す /角地 /対面式キッチン /浴室1坪以上 /2階建 /食器洗乾燥機 /浄水器 /開発分譲地内 |
Event information イベント情報 | | Local tours (Please be sure to ask in advance) schedule / Now open 現地見学会(事前に必ずお問い合わせください)日程/公開中 |
Price 価格 | | 25,800,000 yen ~ 33,800,000 yen 2580万円 ~ 3380万円 |
Floor plan 間取り | | 4LDK ~ 5LDK 4LDK ~ 5LDK |
Units sold 販売戸数 | | 10 units 10戸 |
Total units 総戸数 | | 10 units 10戸 |
Land area 土地面積 | | 81 sq m ~ 96.71 sq m (registration) 81m2 ~ 96.71m2(登記) |
Building area 建物面積 | | 83 sq m ~ 106.1 sq m (registration) 83m2 ~ 106.1m2(登記) |
Driveway burden-road 私道負担・道路 | | Road width: 4.7m 道路幅:4.7m |
Completion date 完成時期(築年月) | | June 2013 2013年6月 |
Address 住所 | | Osaka Prefecture Kadoma Shinomiya 2 大阪府門真市四宮2 |
Traffic 交通 | | Keihan "Kayashima" walk 12 minutes 京阪本線「萱島」歩12分
|
Related links 関連リンク | | [Related Sites of this company] 【この会社の関連サイト】 |
Contact お問い合せ先 | | (Ltd.) lifestyle TEL: 0120-239800 [Toll free] Please contact the "saw SUUMO (Sumo)" (株)ライフスタイルTEL:0120-239800【通話料無料】「SUUMO(スーモ)を見た」と問い合わせください |
Most price range 最多価格帯 | | 26 million yen (2 units) 2600万円台(2戸) |
Building coverage, floor area ratio 建ぺい率・容積率 | | Kenpei rate: 60%, Volume ratio: 200% 建ペい率:60%、容積率:200% |
Time residents 入居時期 | | Consultation 相談 |
Land of the right form 土地の権利形態 | | Ownership 所有権 |
Structure and method of construction 構造・工法 | | Wooden 2-story (framing method) 木造2階建(軸組工法) |
Use district 用途地域 | | Semi-industrial 準工業 |
Land category 地目 | | Residential land 宅地 |
Other limitations その他制限事項 | | Quasi-fire zones 準防火地域 |
Overview and notices その他概要・特記事項 | | Building confirmation number: No. REJO-7211-83815 other 建築確認番号:第REJO-7211-83815号他 |
Company profile 会社概要 | | <Marketing alliance (agency)> governor of Osaka (2) No. 053137 (Ltd.) lifestyle Yubinbango571-0030 Osaka Prefecture Kadoma Suehiro-cho, 10-6 <販売提携(代理)>大阪府知事(2)第053137号(株)ライフスタイル〒571-0030 大阪府門真市末広町10-6 |
