New Homes » Kansai » Osaka prefecture » Kadoma
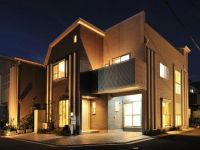 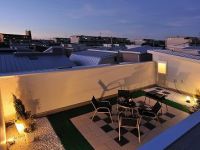
| | Osaka Prefecture Kadoma 大阪府門真市 |
| JR katamachi line "Shijonawate" walk 33 minutes JR片町線「四条畷」歩33分 |
| All mansion roof balcony standard equipment! 2-storey + suggestions roof of the living room! Parking two 3 units can be! 全邸ルーフバルコニー標準装備!2階建て+屋上のゆとりの暮らしをご提案!駐車2台3台可能です! |
Local guide map 現地案内図 | | Local guide map 現地案内図 | Features pickup 特徴ピックアップ | | Parking three or more possible / LDK20 tatami mats or more / It is close to the city / Facing south / System kitchen / Bathroom Dryer / All room storage / Siemens south road / A quiet residential area / Or more before road 6m / Japanese-style room / Washbasin with shower / Face-to-face kitchen / Wide balcony / Toilet 2 places / 2-story / South balcony / Warm water washing toilet seat / Underfloor Storage / The window in the bathroom / High-function toilet / Mu front building / Dish washing dryer / Walk-in closet / Water filter / Living stairs / Storeroom / roof balcony / Flat terrain / Attic storage / Floor heating / Readjustment land within 駐車3台以上可 /LDK20畳以上 /市街地が近い /南向き /システムキッチン /浴室乾燥機 /全居室収納 /南側道路面す /閑静な住宅地 /前道6m以上 /和室 /シャワー付洗面台 /対面式キッチン /ワイドバルコニー /トイレ2ヶ所 /2階建 /南面バルコニー /温水洗浄便座 /床下収納 /浴室に窓 /高機能トイレ /前面棟無 /食器洗乾燥機 /ウォークインクロゼット /浄水器 /リビング階段 /納戸 /ルーフバルコニー /平坦地 /屋根裏収納 /床暖房 /区画整理地内 | Property name 物件名 | | Fuji Forest Plaza Kishiwada "Free Plan Consultation" 富士林プラザ 岸和田 「フリープラン相談会」 | Price 価格 | | 33 million yen ~ 39,800,000 yen 3300万円 ~ 3980万円 | Floor plan 間取り | | 4LDK + S (storeroom) ~ 6LDK + S (storeroom) 4LDK+S(納戸) ~ 6LDK+S(納戸) | Units sold 販売戸数 | | 3 units 3戸 | Total units 総戸数 | | 3 units 3戸 | Land area 土地面積 | | 112.15 sq m ~ 132.06 sq m 112.15m2 ~ 132.06m2 | Building area 建物面積 | | 66 sq m ~ 140 sq m 66m2 ~ 140m2 | Driveway burden-road 私道負担・道路 | | Public road 6m 公道 6m | Completion date 完成時期(築年月) | | Three months after the contract 契約後3ヶ月 | Address 住所 | | Osaka Prefecture Kadoma Kishiwada 2 大阪府門真市岸和田2 | Traffic 交通 | | JR katamachi line "Shijonawate" walk 33 minutes
JR katamachi line "Nozaki" walk 33 minutes
Keihan "Kayashima" walk 29 minutes JR片町線「四条畷」歩33分
JR片町線「野崎」歩33分
京阪本線「萱島」歩29分
| Related links 関連リンク | | [Related Sites of this company] 【この会社の関連サイト】 | Contact お問い合せ先 | | TEL: 0800-603-2883 [Toll free] mobile phone ・ Also available from PHS
Caller ID is not notified
Please contact the "saw SUUMO (Sumo)"
If it does not lead, If the real estate company TEL:0800-603-2883【通話料無料】携帯電話・PHSからもご利用いただけます
発信者番号は通知されません
「SUUMO(スーモ)を見た」と問い合わせください
つながらない方、不動産会社の方は
| Most price range 最多価格帯 | | 33 million yen (1 units) 3300万円台(1戸) | Building coverage, floor area ratio 建ぺい率・容積率 | | Kenpei rate: 60%, Volume ratio: 200% 建ペい率:60%、容積率:200% | Time residents 入居時期 | | Three months after the contract 契約後3ヶ月 | Land of the right form 土地の権利形態 | | Ownership 所有権 | Structure and method of construction 構造・工法 | | Wooden (2 × 4 construction method) 木造(2×4工法) | Construction 施工 | | Co., Ltd. Teng County 株式会社フジケン | Use district 用途地域 | | Two mid-high 2種中高 | Land category 地目 | | Residential land 宅地 | Other limitations その他制限事項 | | Quasi-fire zones 準防火地域 | Overview and notices その他概要・特記事項 | | Building confirmation number: No. REJ12211-08743 建築確認番号:第REJ12211-08743号 | Company profile 会社概要 | | <Marketing alliance (agency)> Osaka governor (5) Article 042304 No. Fuji builders Co. Yubinbango570-0021 Osaka Moriguchi Yagumohigashi cho 1-22-2-2 <販売提携(代理)>大阪府知事(5)第042304号富士工務店(株)〒570-0021 大阪府守口市八雲東町1-22-2-2 |
Otherその他 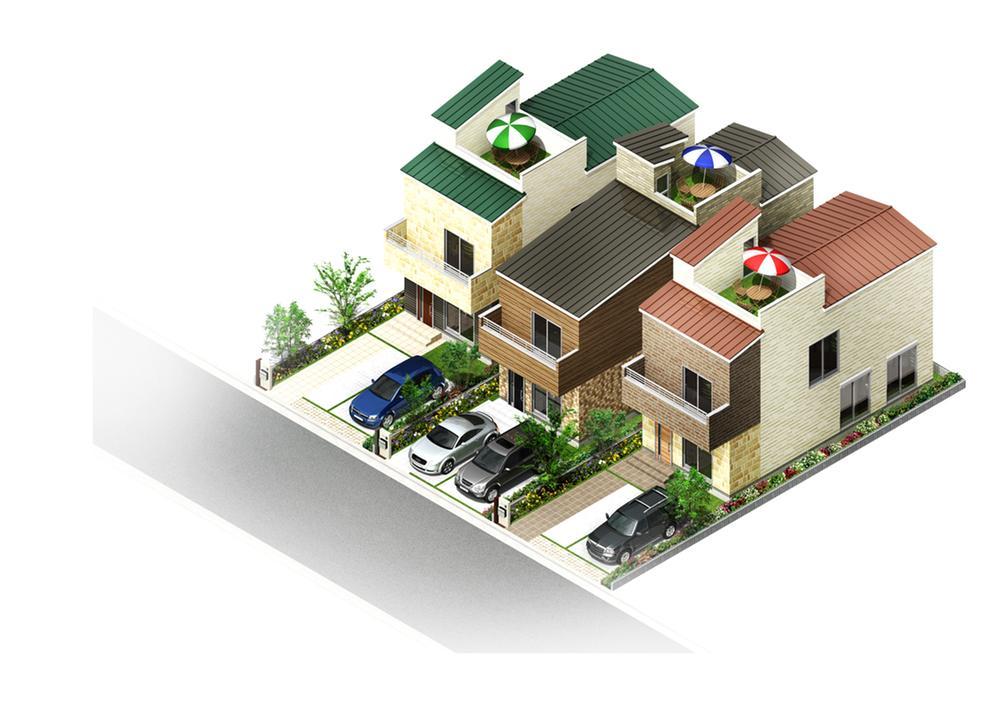 Please visit once a Fuji Forest Plaza of attention. Already sale site.
こだわりの富士林プラザを一度ご覧ください。既分譲現場。
Rendering (appearance)完成予想図(外観) 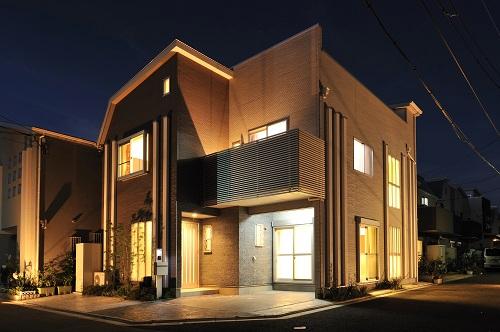 We propose a room layout plan considering the family of communication of living stairs adoption
リビング階段採用の家族のコミュニケーションを考えた間取りプランをご提案します
Balconyバルコニー 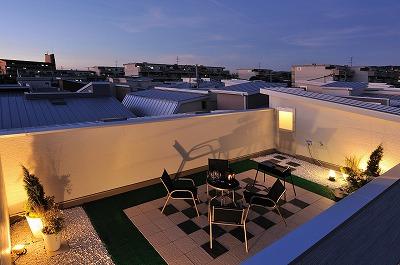 Relaxation space dad night! Beer of feeling the night air of the summer at the end work is the best!
夜はお父さんのくつろぎスペース!仕事終わりに夏の夜風を感じながらのビールは最高です!
Livingリビング 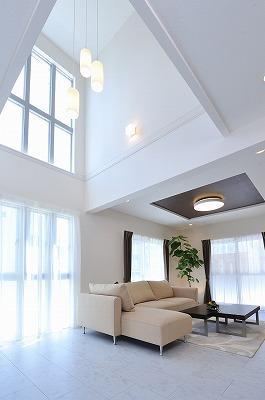 Stylish, bright
おしゃれで明るく
Floor plan間取り図 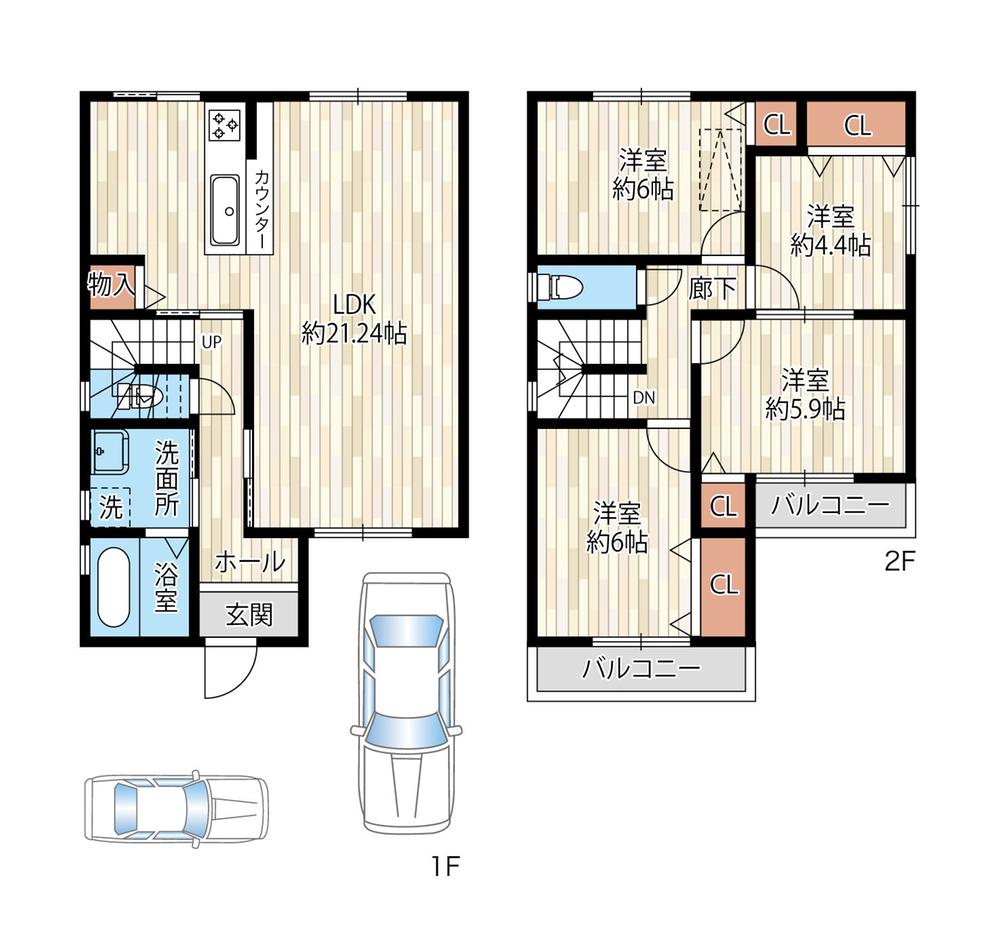 Price 33,800,000 yen, 4LDK, Land area 112.15 sq m , Building area 100 sq m
価格3380万円、4LDK、土地面積112.15m2、建物面積100m2
Balconyバルコニー 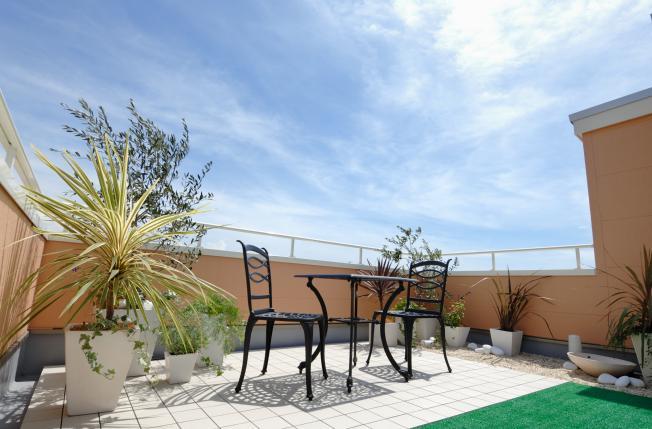 Day preeminent roof balcony you can enjoy a nice space making to your liking ☆
日当たり抜群のルーフバルコニーはお好みに合わせて素敵な空間作りをお楽しみいただけます☆
Livingリビング 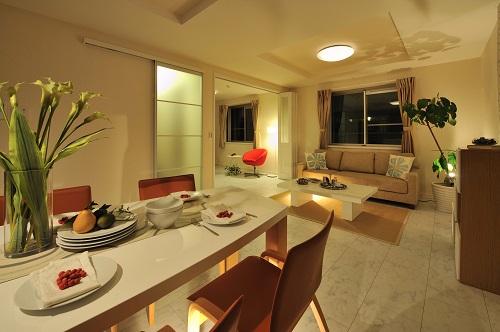 Oasis of family
家族の憩いの場
Kitchenキッチン 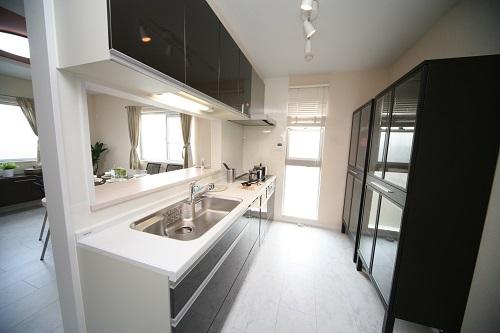 Stylish kitchen
お洒落なキッチンです
Non-living roomリビング以外の居室 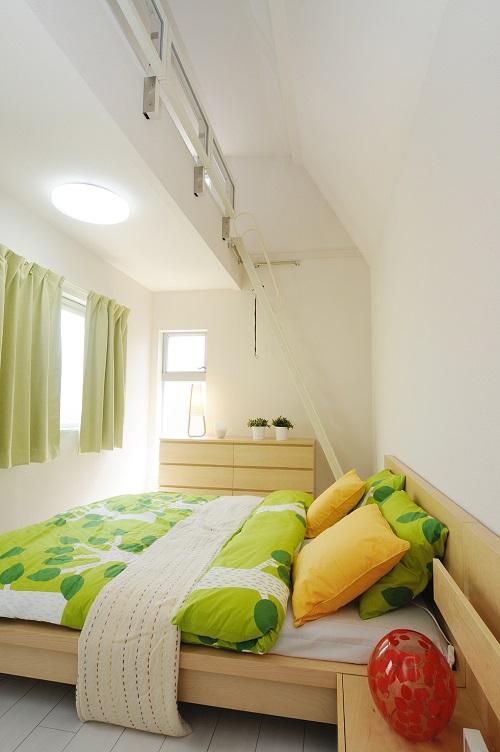 It is also possible to put a loft in the bedroom. Our construction cases
寝室にロフトを付けることも可能です。弊社施工例
Livingリビング 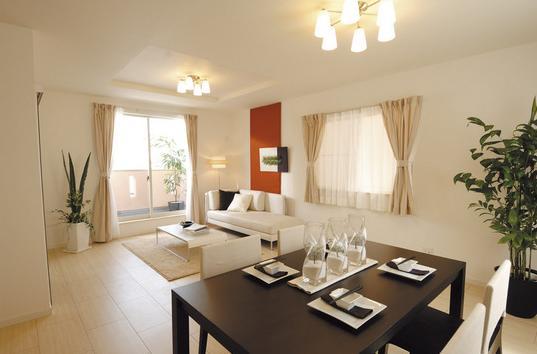 Same specifications
同仕様
Same specifications photos (living)同仕様写真(リビング) 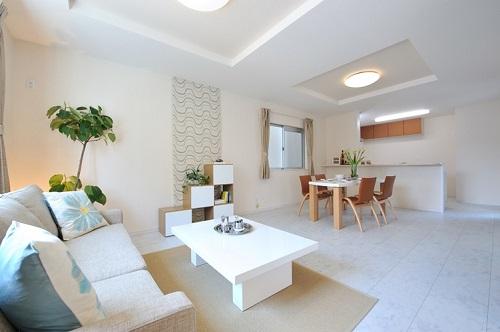 Our construction cases
弊社施工例
Receipt収納 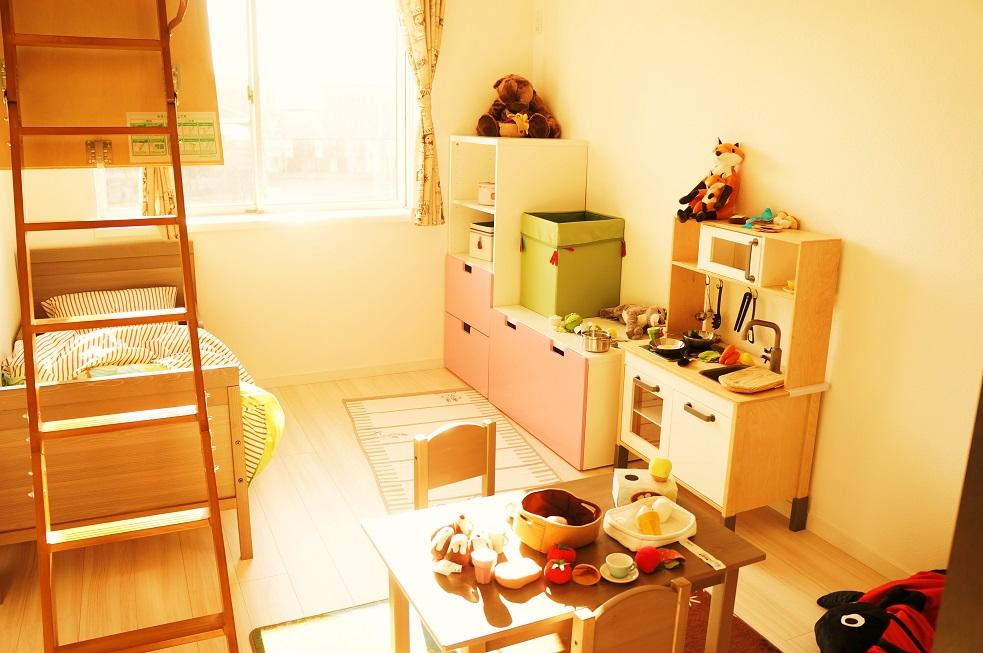 It attic storage will come in handy
屋根裏収納は重宝しますね
Bathroom浴室 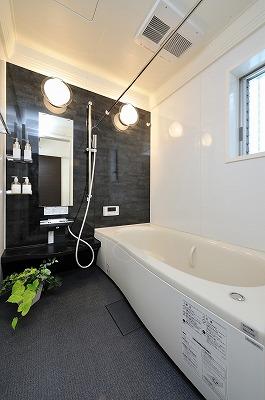 Night of relaxation time
夜のリラックスタイム
Entrance玄関 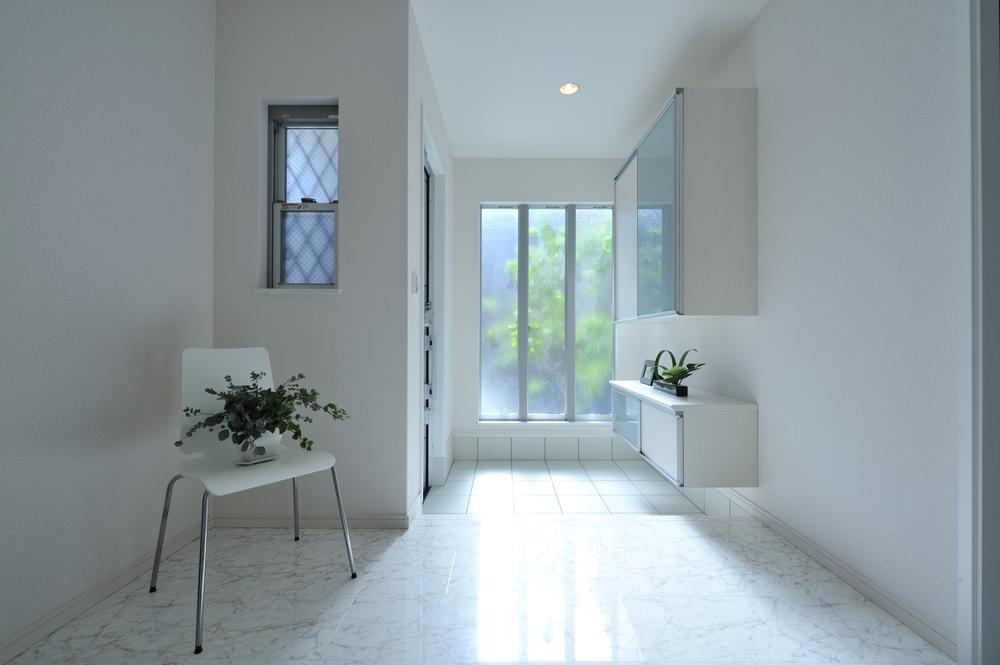 Entrance hall is recommended a spacious plan
玄関ホールは広々としたプランがおすすめですよ
Drug storeドラッグストア 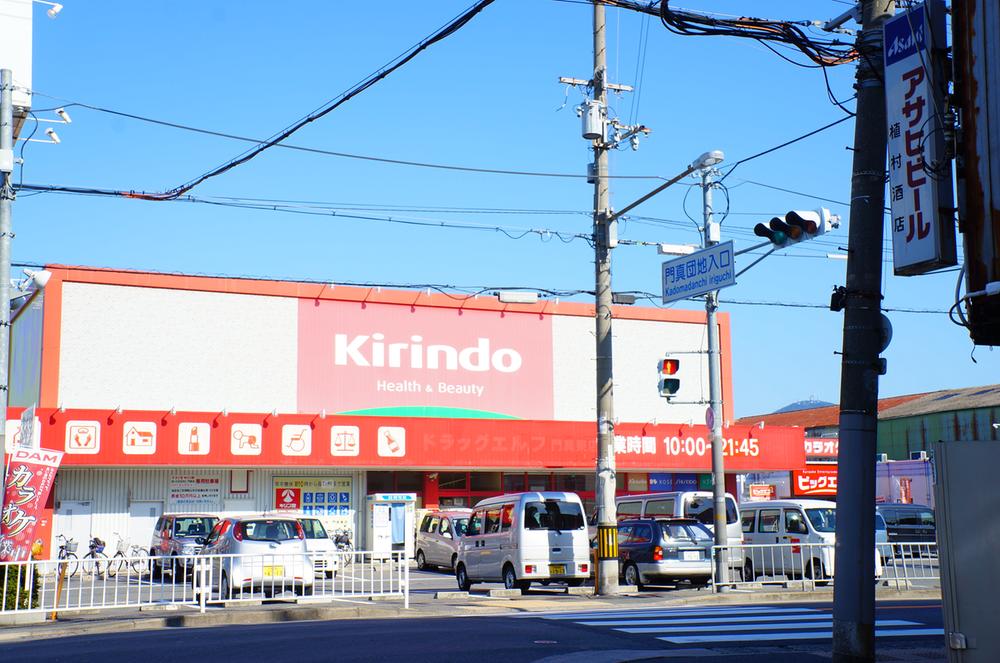 240m until the giraffe Hall
キリン堂まで240m
Supermarketスーパー 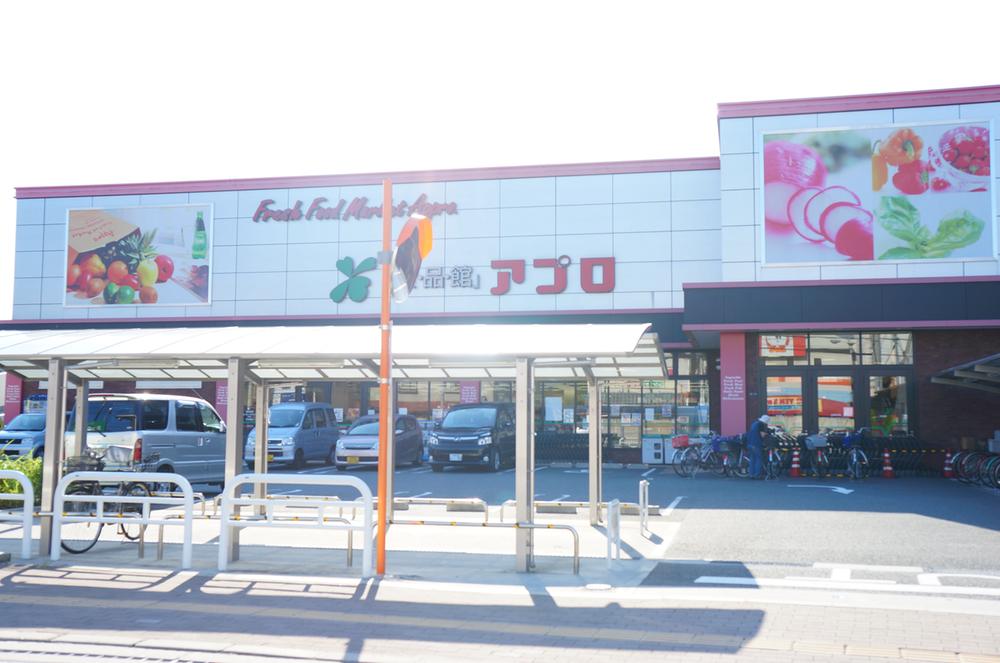 Until the food hall Appro 560m
食品館アプロまで560m
Receipt収納 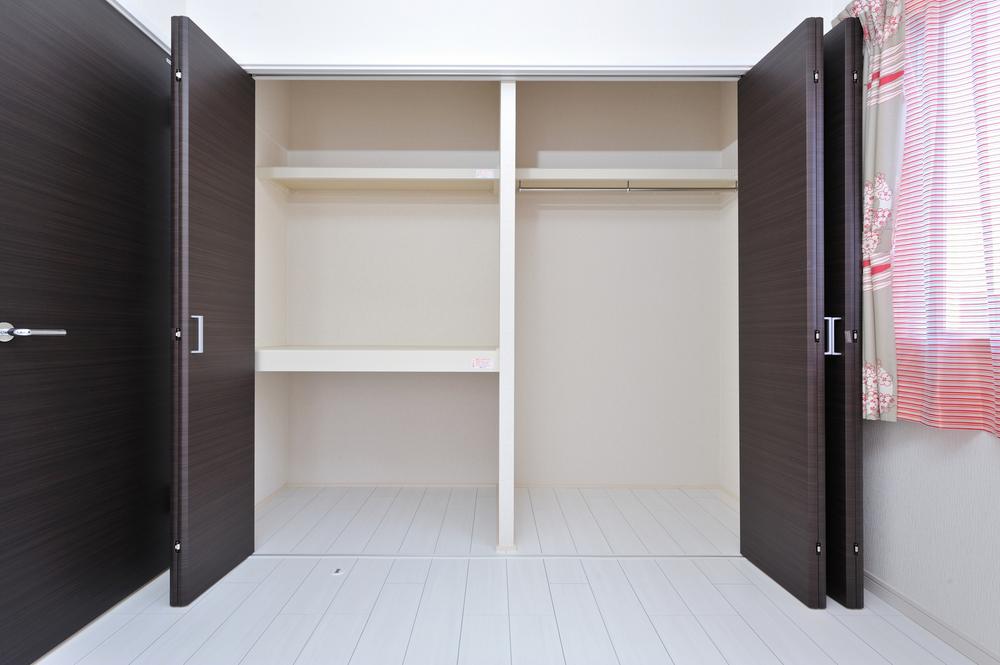 Storage enhancement! Storage beauty in need without any costume case to put such as chest and put a walk-in closet
収納充実!ウォークインクローゼットを付けるとタンスなど置く必要もなく衣装ケースで収納美人
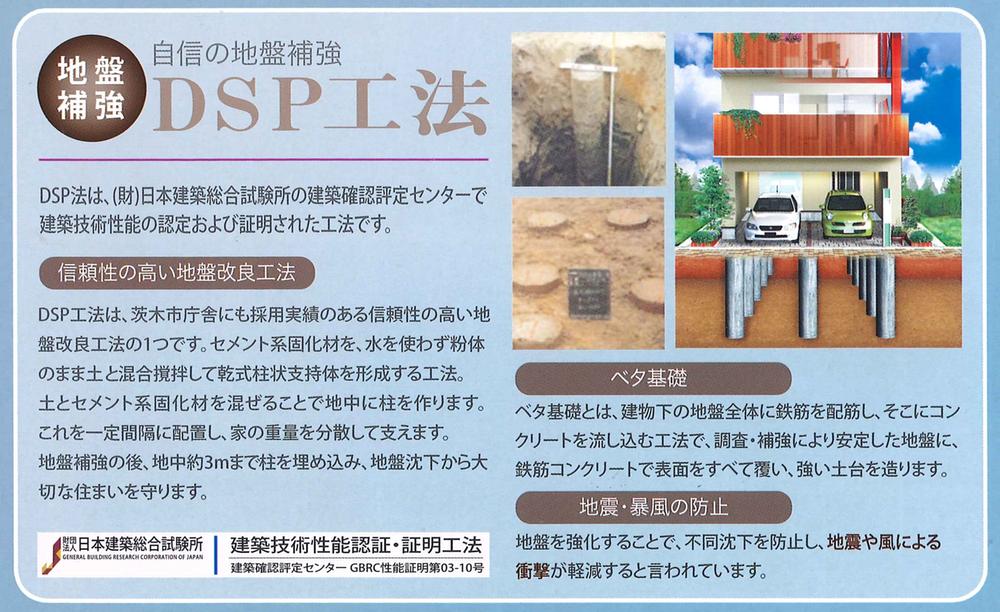 Construction ・ Construction method ・ specification
構造・工法・仕様
Construction ・ Construction method ・ specification構造・工法・仕様 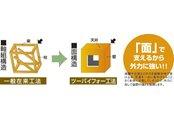 Relief structure to support on the wall. Friendly house with warmth of wood.
壁で支える安心構造。木の温もりのあるやさしい住まいです。
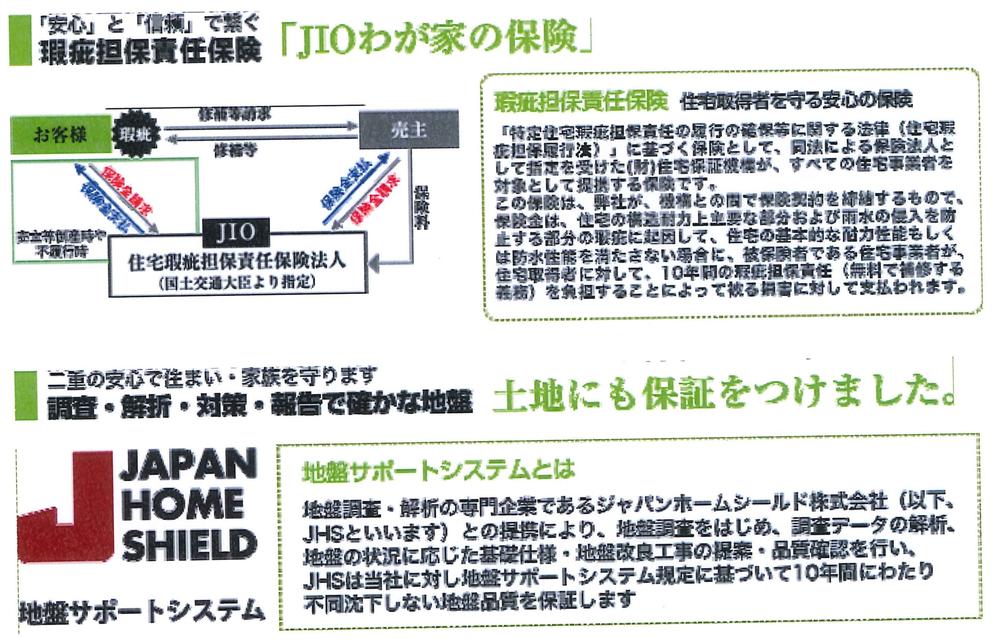 Construction ・ Construction method ・ specification
構造・工法・仕様
Local photos, including front road前面道路含む現地写真 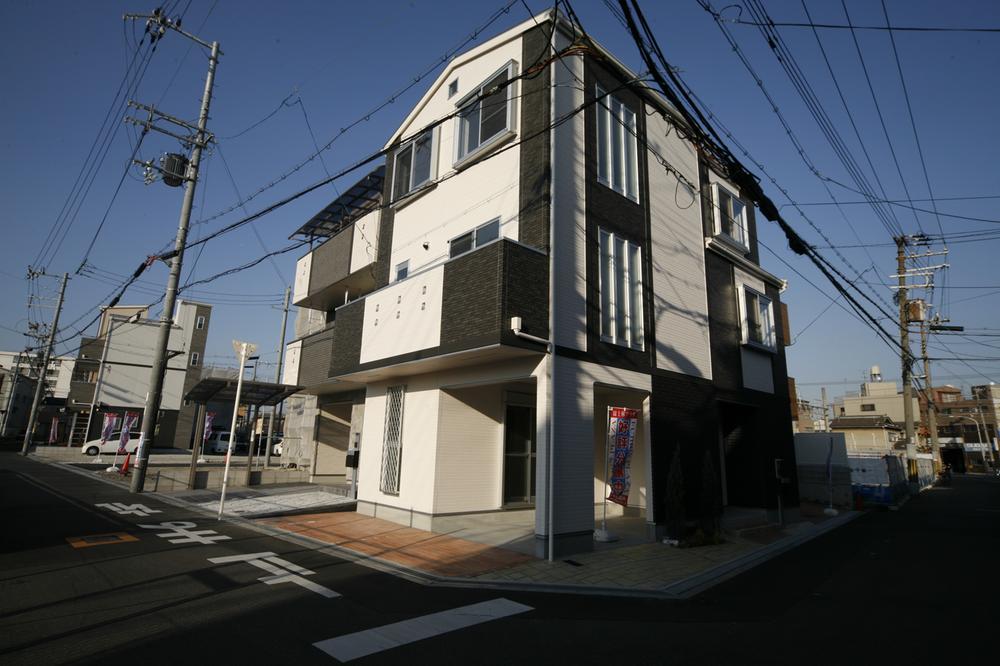 Reference outer wall is a picture.
参考外壁写真です。
Supermarketスーパー 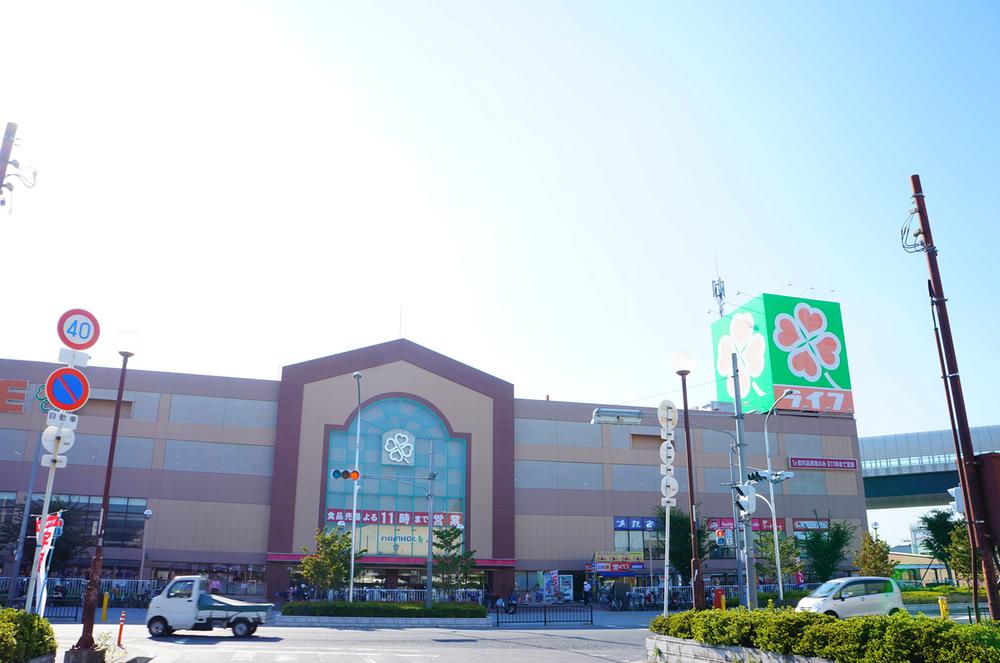 800m to life
ライフまで800m
Other Equipmentその他設備 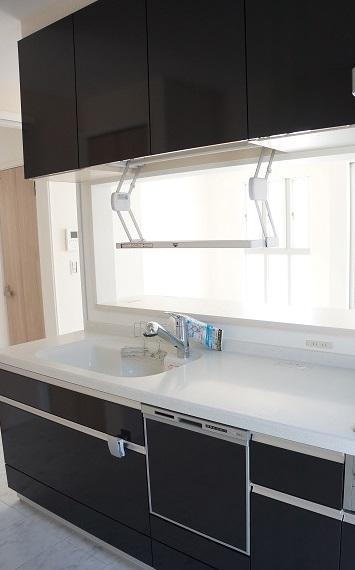 Dishwasher kitchen
食洗機付キッチン
Cooling and heating ・ Air conditioning冷暖房・空調設備 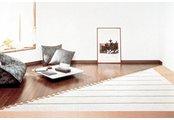 Floor heating adopted
床暖房採用
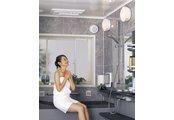 More fun and the day-to-day bathing time in the mist Kawakku
ミストカワックで日々の入浴タイムをもっと楽しく
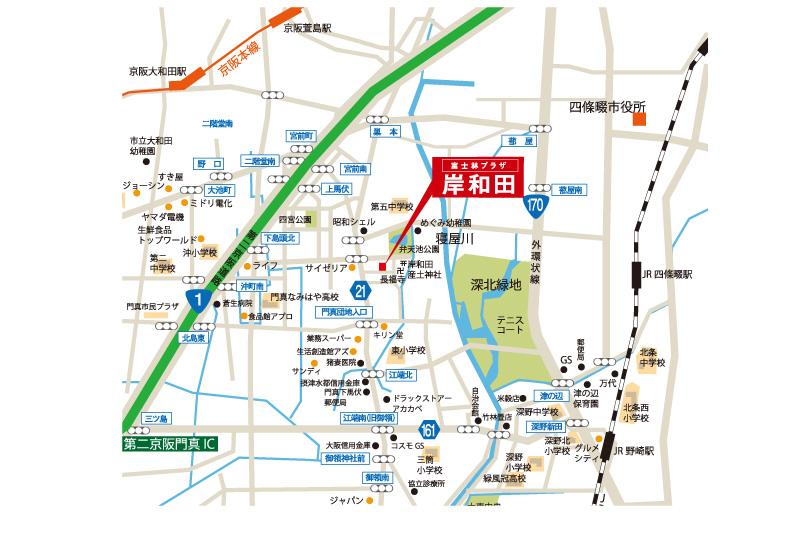 Local guide map
現地案内図
Security equipment防犯設備 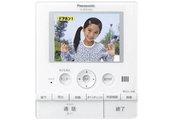 Intercom adopted with TV monitor
TVモニター付インターホン採用
Other Equipmentその他設備 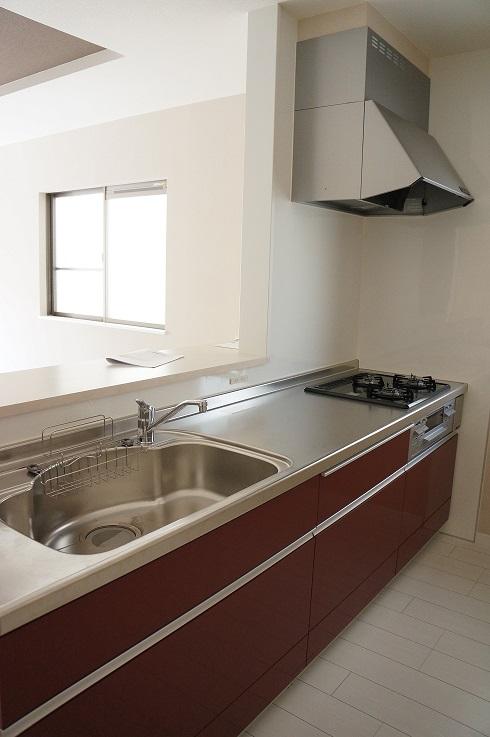 Glass top stove adopted
ガラストップコンロ採用
Cooling and heating ・ Air conditioning冷暖房・空調設備 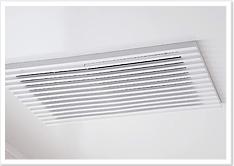 With heating ventilation dryer
暖房換気乾燥機付
The entire compartment Figure全体区画図 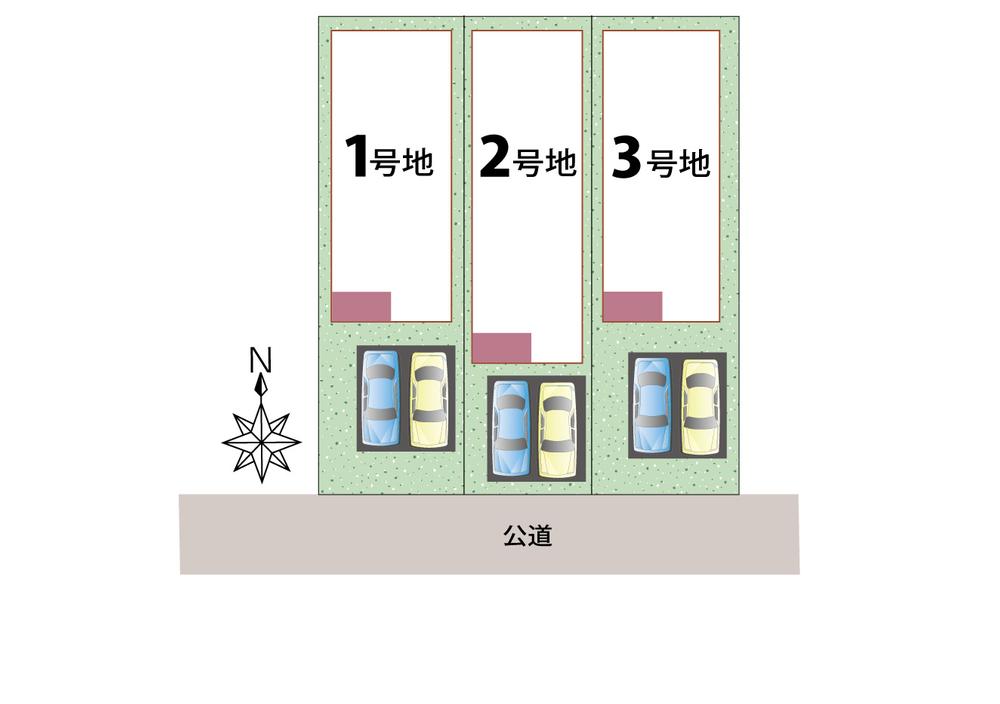 The remaining 1 House! It is planning Allowed in free design at about 40 square meters of land!
残り1邸!約40坪の土地で自由設計にてプランニング可です!
Supermarketスーパー 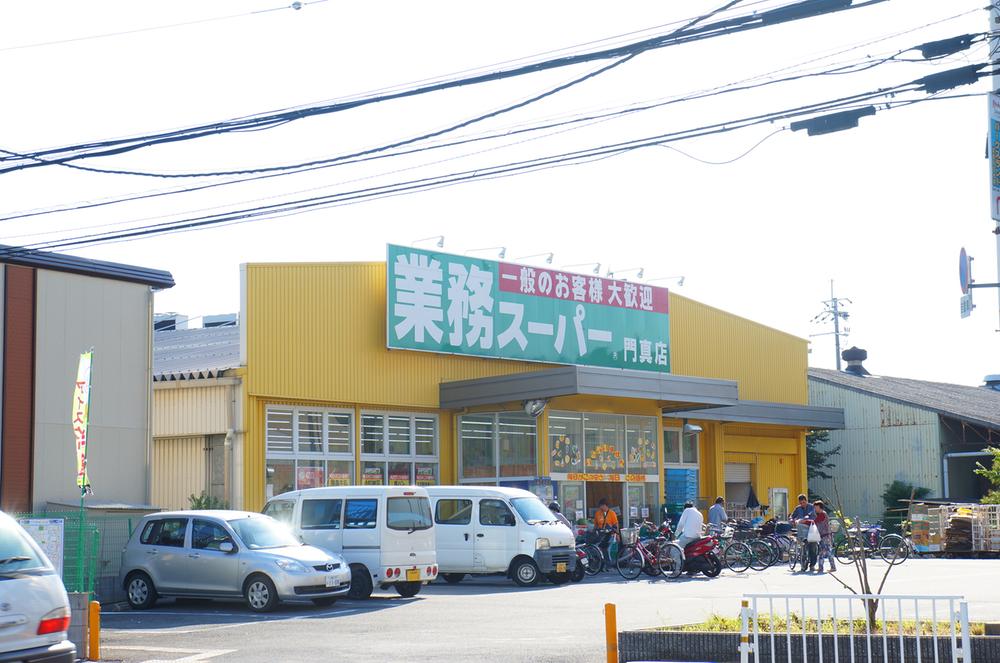 300m to business super
業務スーパーまで300m
Drug storeドラッグストア 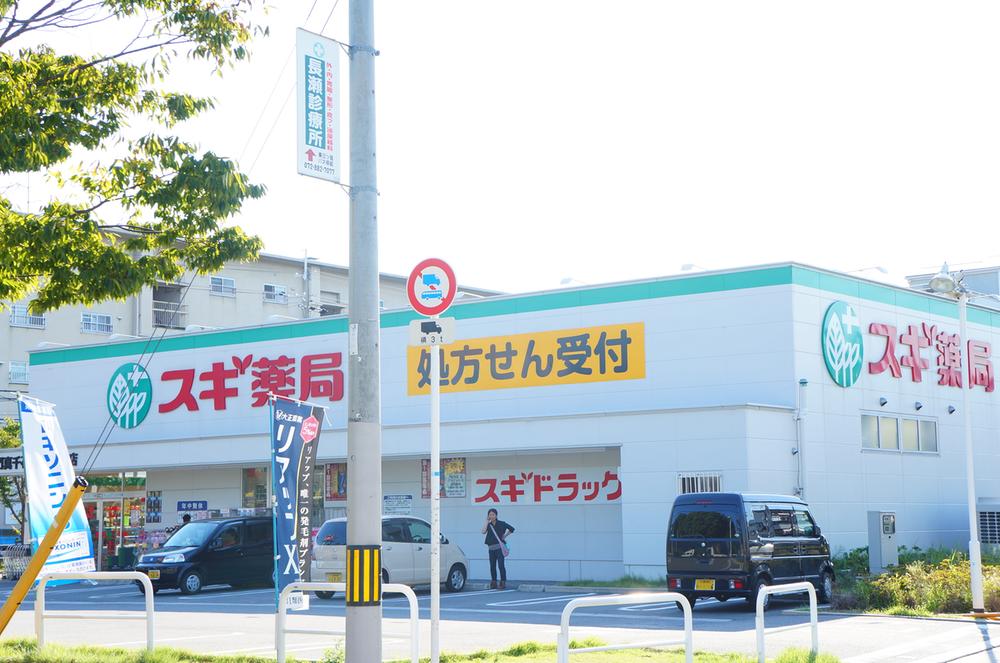 600m until cedar pharmacy
スギ薬局まで600m
Location
| 
































