New Homes » Kansai » Osaka prefecture » Kadoma
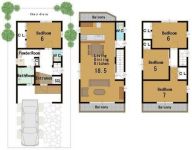 
| | Osaka Prefecture Kadoma 大阪府門真市 |
| Keihan "Furukawa Bridge" walk 12 minutes 京阪本線「古川橋」歩12分 |
| Every Saturday, Sunday during the open house held! (AM10: 00 ~ PM5: 00) ■ Facing south, It should be noted that the front road 9m there is no building on the south side ■ Daylighting ・ Excellent cozy house in ventilation ■ Luxury specification 毎週土曜日、日曜日オープンハウス開催中!(AM10:00 ~ PM5:00)■南向き、なお南側には建物がなく前面道路9m■採光・通風に優れた心地よいお家です■豪華仕様 |
Features pickup 特徴ピックアップ | | 2 along the line more accessible / LDK18 tatami mats or more / It is close to the city / Facing south / System kitchen / Bathroom Dryer / Yang per good / A quiet residential area / Or more before road 6m / Shaping land / Washbasin with shower / Face-to-face kitchen / Toilet 2 places / Bathroom 1 tsubo or more / 2 or more sides balcony / Warm water washing toilet seat / The window in the bathroom / High-function toilet / Mu front building / Ventilation good / All living room flooring / Dish washing dryer / Water filter / Three-story or more / All rooms are two-sided lighting 2沿線以上利用可 /LDK18畳以上 /市街地が近い /南向き /システムキッチン /浴室乾燥機 /陽当り良好 /閑静な住宅地 /前道6m以上 /整形地 /シャワー付洗面台 /対面式キッチン /トイレ2ヶ所 /浴室1坪以上 /2面以上バルコニー /温水洗浄便座 /浴室に窓 /高機能トイレ /前面棟無 /通風良好 /全居室フローリング /食器洗乾燥機 /浄水器 /3階建以上 /全室2面採光 | Event information イベント情報 | | Open House (Please make a reservation beforehand) schedule / Every Saturday and Sunday time / 10:00 ~ 18:00 open house held in. We look forward to reservation. オープンハウス(事前に必ず予約してください)日程/毎週土日時間/10:00 ~ 18:00オープンハウス開催中。事前予約お待ちしております。 | Price 価格 | | 24,800,000 yen 2480万円 | Floor plan 間取り | | 4LDK 4LDK | Units sold 販売戸数 | | 1 units 1戸 | Total units 総戸数 | | 1 units 1戸 | Land area 土地面積 | | 58.77 sq m (measured) 58.77m2(実測) | Building area 建物面積 | | 108.5 sq m (measured) 108.5m2(実測) | Driveway burden-road 私道負担・道路 | | Nothing, South 9m width 無、南9m幅 | Completion date 完成時期(築年月) | | July 2013 2013年7月 | Address 住所 | | Osaka Prefecture Kadoma Yanagida-cho 大阪府門真市柳田町 | Traffic 交通 | | Keihan "Furukawa Bridge" walk 12 minutes
Keihan "Kadoma" walk 22 minutes
Subway Nagahori Tsurumi-ryokuchi Line "Kadoma south" walk 22 minutes 京阪本線「古川橋」歩12分
京阪本線「門真市」歩22分
地下鉄長堀鶴見緑地線「門真南」歩22分
| Contact お問い合せ先 | | Co., Ltd. Grace housing TEL: 0800-808-7763 [Toll free] mobile phone ・ Also available from PHS
Caller ID is not notified
Please contact the "saw SUUMO (Sumo)"
If it does not lead, If the real estate company (株)グレースハウジングTEL:0800-808-7763【通話料無料】携帯電話・PHSからもご利用いただけます
発信者番号は通知されません
「SUUMO(スーモ)を見た」と問い合わせください
つながらない方、不動産会社の方は
| Building coverage, floor area ratio 建ぺい率・容積率 | | 60% ・ 200% 60%・200% | Time residents 入居時期 | | Consultation 相談 | Land of the right form 土地の権利形態 | | Ownership 所有権 | Structure and method of construction 構造・工法 | | Wooden three-story (framing method) 木造3階建(軸組工法) | Use district 用途地域 | | Two dwellings 2種住居 | Overview and notices その他概要・特記事項 | | Facilities: Public Water Supply, This sewage, City gas, Building confirmation number: No. KKK01208878 設備:公営水道、本下水、都市ガス、建築確認番号:第KKK01208878号 | Company profile 会社概要 | | <Marketing alliance (agency)> governor of Osaka (2) No. 053083 (Ltd.) Grace housing Yubinbango542-0081, Chuo-ku, Osaka-shi Minamisenba 4-7-11 <販売提携(代理)>大阪府知事(2)第053083号(株)グレースハウジング〒542-0081 大阪府大阪市中央区南船場4-7-11 |
Floor plan間取り図 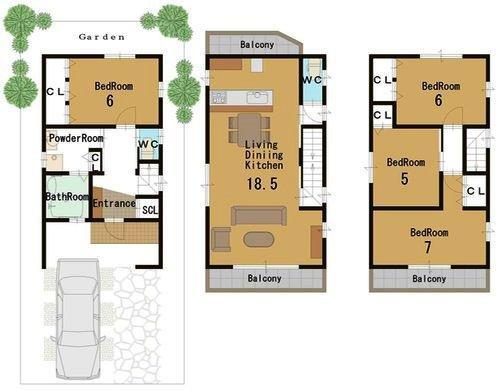 Grace Yanagida-cho
グレース柳田町
Local appearance photo現地外観写真 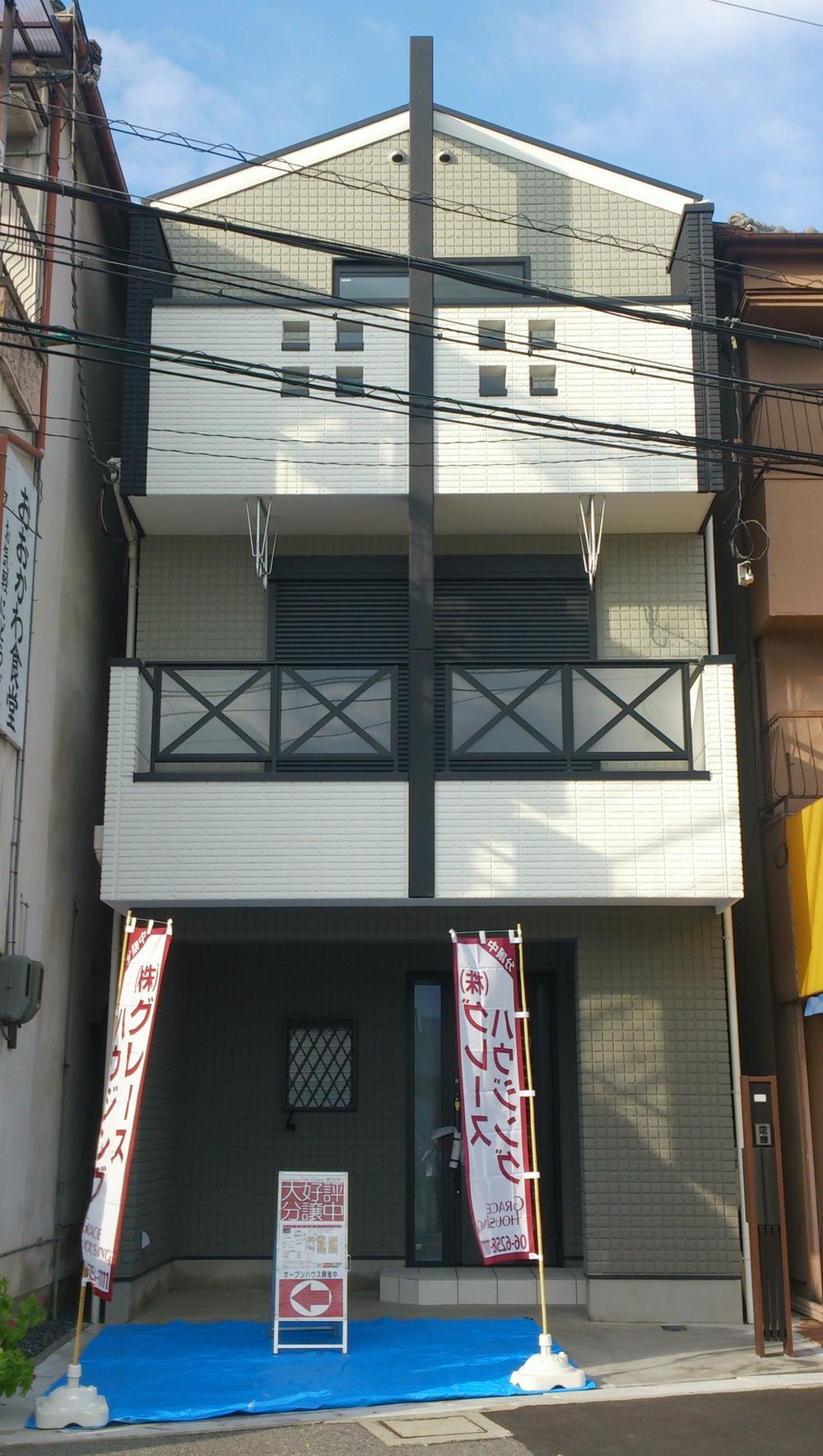 Thermal insulation, Power Board adopted to have excellent soundproofing
断熱、防音に優れているパワーボード採用
Floor plan間取り図 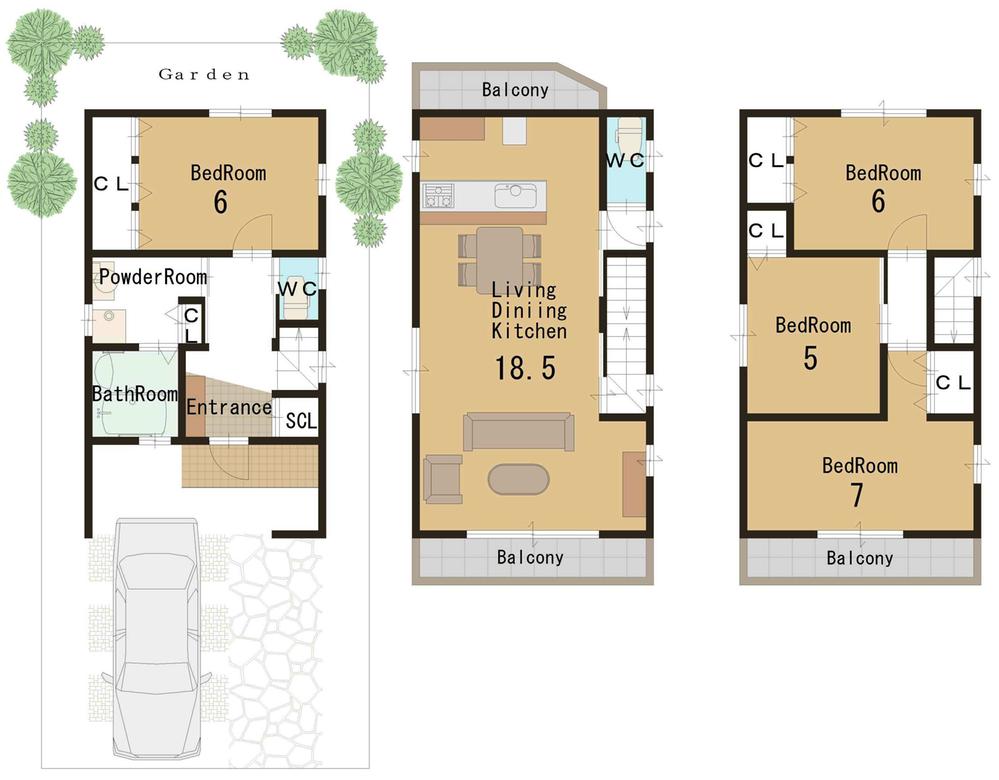 24,800,000 yen, 4LDK, Land area 58.77 sq m , Building area 108.5 sq m
2480万円、4LDK、土地面積58.77m2、建物面積108.5m2
Livingリビング 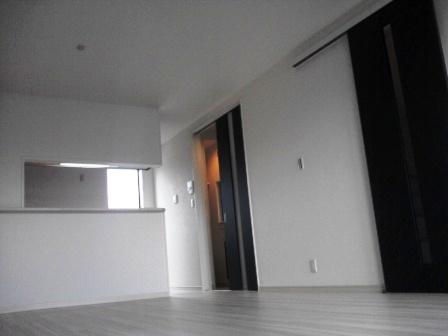 Living spacious 18.5 Pledge
リビング広々18.5帖
Bathroom浴室 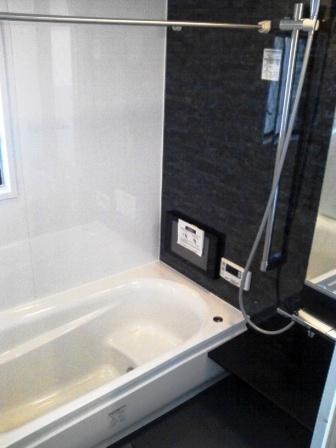 1 pyeong type bathroom. Bathroom drying heater standard specification
1坪タイプバスルーム。浴室乾燥暖房機標準仕様
Kitchenキッチン 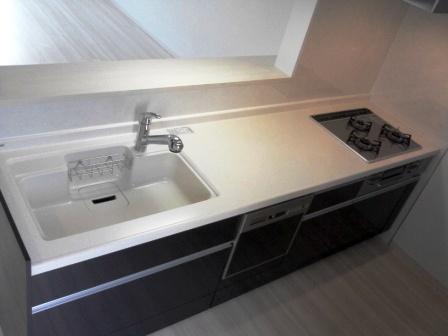 Wide-2550 system Kitchen
ワイド2550システムキッチン
Entrance玄関 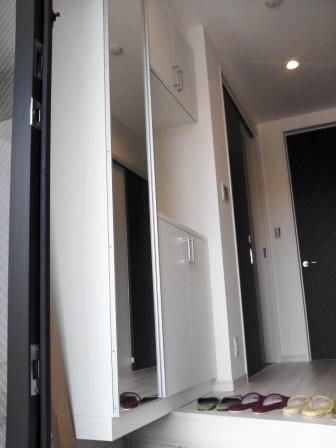 Shoe box
シューズボックス
Wash basin, toilet洗面台・洗面所 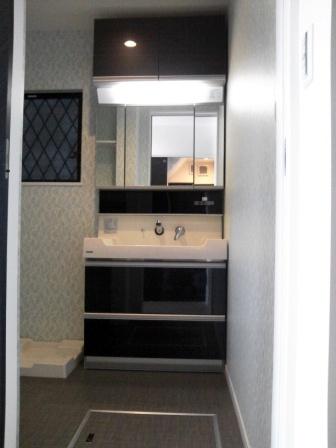 Wide 900 vanity, Storage is plenty
ワイド900洗面化粧台、収納たっぷりです
Receipt収納 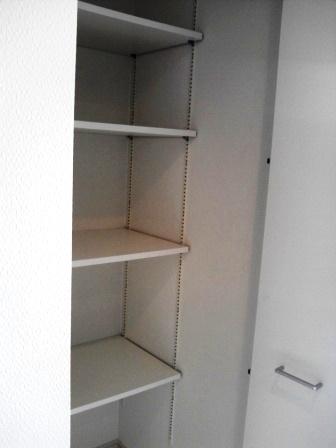 Convenient SCL
便利なSCL
Toiletトイレ 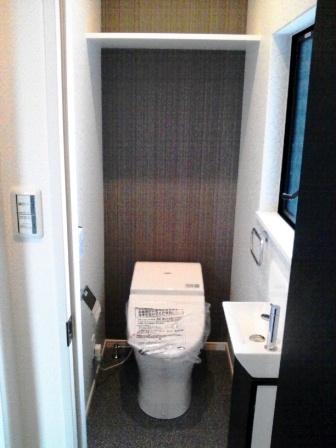 Hand wash counter standard specification
手洗いカウンター標準仕様
Local photos, including front road前面道路含む現地写真 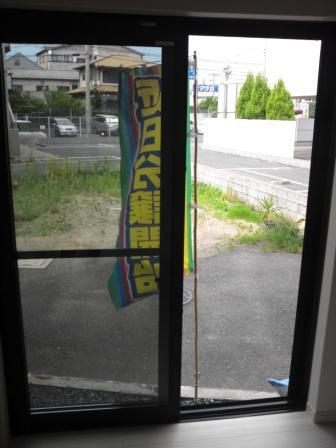 Very open and there is no building on both sides of the road
両面道路に建物がなくたいへん開放的
View photos from the dwelling unit住戸からの眺望写真 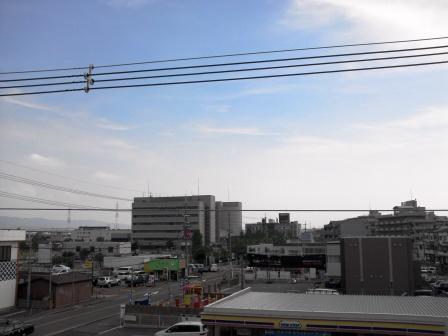 View from the site (July 2013) Shooting
現地からの眺望(2013年7月)撮影
Bathroom浴室 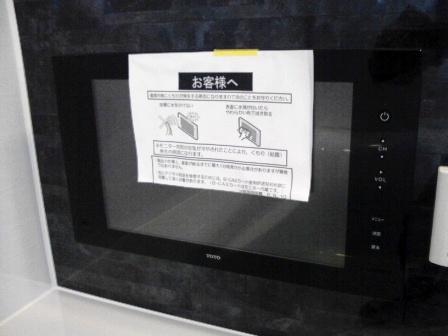 Bathroom TV
浴室TV
Kitchenキッチン 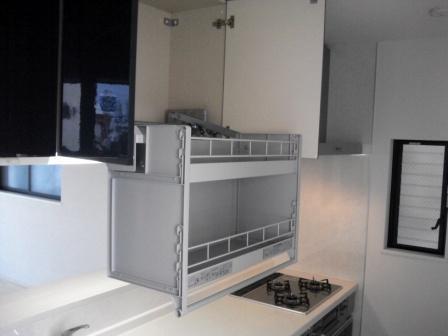 Downfall standard specification
ダウンフォール標準仕様
Entrance玄関 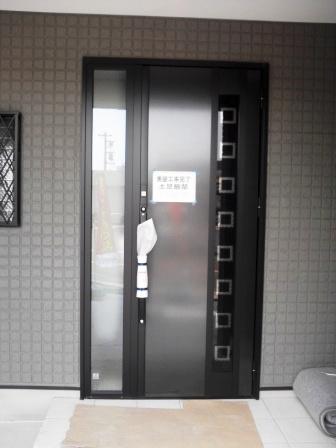 Simple touch key standard specification
簡易タッチキー標準仕様
Receipt収納 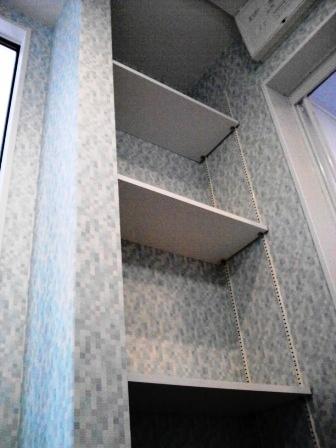 Something useful linen cabinet
なにかと便利なリネン庫
Kitchenキッチン 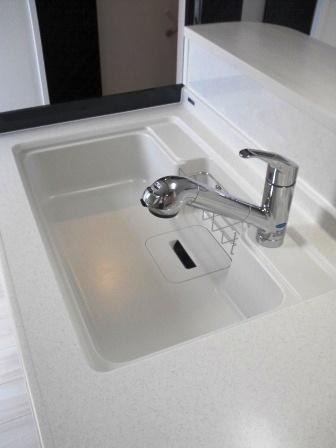 Water purifier integrated faucet standard specification
浄水器一体型水栓標準仕様
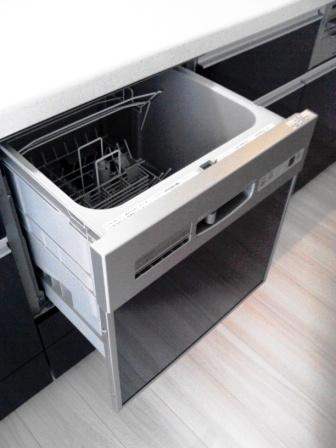 Dish washing dryer standard specification
食器洗乾燥機標準仕様
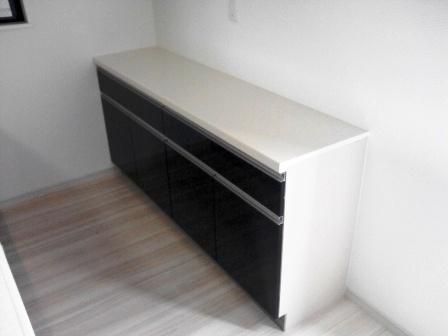 Cupboard standard specification
カップボード標準仕様
Location
| 



















