New Homes » Kansai » Osaka prefecture » Kadoma
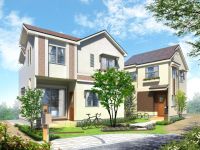 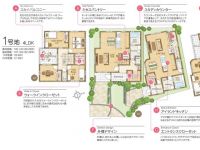
| | Osaka Prefecture Kadoma 大阪府門真市 |
| Keihan "Owada" walk 5 minutes 京阪本線「大和田」歩5分 |
| Owada Station 5-minute walk from! Limited two-compartment is a designer house housework flow line of wife, Commitment architect such as storage has been incorporated throughout 大和田駅より徒歩5分!限定2区画のデザイナーズ住宅です奥様の家事動線、収納など建築士のこだわりが随所に盛り込まれています |
| ◇ checkpoint ◇ ■ LDK18 tatami mats or more ■ 2-story ■ South balcony ■ Flat to the station ■ Walk-in closet ■ Face-to-face kitchen ■ System kitchen ■ Bathroom Dryer ■ All room storage ■ A quiet residential area ■ Wide balcony ■ Barrier-free ■ Floor heating ◇チェックポイント◇■LDK18畳以上■2階建■南面バルコニー■駅まで平坦■ウォークインクロゼット■対面式キッチン■システムキッチン■浴室乾燥機■全居室収納■閑静な住宅地■ワイドバルコニー■バリアフリー■床暖房 |
Features pickup 特徴ピックアップ | | LDK18 tatami mats or more / System kitchen / Bathroom Dryer / All room storage / Flat to the station / A quiet residential area / Face-to-face kitchen / Wide balcony / Barrier-free / 2-story / South balcony / Walk-in closet / Floor heating LDK18畳以上 /システムキッチン /浴室乾燥機 /全居室収納 /駅まで平坦 /閑静な住宅地 /対面式キッチン /ワイドバルコニー /バリアフリー /2階建 /南面バルコニー /ウォークインクロゼット /床暖房 | Event information イベント情報 | | Local guide Board (Please be sure to ask in advance) schedule / Every Saturday, Sunday and public holidays time / 10:00 ~ 18:00 現地案内会(事前に必ずお問い合わせください)日程/毎週土日祝時間/10:00 ~ 18:00 | Price 価格 | | 31,800,000 yen ~ 32,800,000 yen 3180万円 ~ 3280万円 | Floor plan 間取り | | 4LDK 4LDK | Units sold 販売戸数 | | 2 units 2戸 | Total units 総戸数 | | 2 units 2戸 | Land area 土地面積 | | 100.19 sq m ~ 104.37 sq m (30.30 tsubo ~ 31.57 tsubo) (Registration) 100.19m2 ~ 104.37m2(30.30坪 ~ 31.57坪)(登記) | Building area 建物面積 | | 103.67 sq m ~ 106.7 sq m (31.36 tsubo ~ 32.27 tsubo) (measured) 103.67m2 ~ 106.7m2(31.36坪 ~ 32.27坪)(実測) | Driveway burden-road 私道負担・道路 | | Road width: 4.7m 道路幅:4.7m | Completion date 完成時期(築年月) | | 2013 early November 2013年11月初旬 | Address 住所 | | Osaka Prefecture Kadoma Tokiwa-cho 大阪府門真市常盤町 | Traffic 交通 | | Keihan "Owada" walk 5 minutes
Keihan bus "gun obtained Teramae" walk 5 minutes Osaka Monorail Main Line "Kadoma" walk 22 minutes 京阪本線「大和田」歩5分
京阪バス「願得寺前」歩5分大阪モノレール本線「門真市」歩22分
| Related links 関連リンク | | [Related Sites of this company] 【この会社の関連サイト】 | Person in charge 担当者より | | Person in charge of real-estate and building Yamamoto Yutaka Age: 40 Daigyokai experience: the highest shopping in the 12-year life, We are allowed to your suggestions of properties that lend to the only hope possible to the beginning of the year you are in contact with customers. Please come to the help of the My Home Purchase. 担当者宅建山本 豊年齢:40代業界経験:12年一生の中で一番高い買い物、出来るだけご希望に添える物件のご提案をさせて頂く事を年頭にお客様と接しております。是非マイホームご購入のお手伝いをさせて下さい。 | Contact お問い合せ先 | | TEL: 0800-602-6427 [Toll free] mobile phone ・ Also available from PHS
Caller ID is not notified
Please contact the "saw SUUMO (Sumo)"
If it does not lead, If the real estate company TEL:0800-602-6427【通話料無料】携帯電話・PHSからもご利用いただけます
発信者番号は通知されません
「SUUMO(スーモ)を見た」と問い合わせください
つながらない方、不動産会社の方は
| Building coverage, floor area ratio 建ぺい率・容積率 | | Kenpei rate: 60%, Volume ratio: 200% 建ペい率:60%、容積率:200% | Time residents 入居時期 | | Consultation 相談 | Land of the right form 土地の権利形態 | | Ownership 所有権 | Structure and method of construction 構造・工法 | | Wooden (framing method) 木造(軸組工法) | Construction 施工 | | Co., Ltd. es For Life 株式会社エスフォーライフ | Use district 用途地域 | | Two mid-high 2種中高 | Land category 地目 | | Residential land 宅地 | Other limitations その他制限事項 | | Quasi-fire zones 準防火地域 | Overview and notices その他概要・特記事項 | | Contact: Yamamoto Yutaka, Building confirmation number: first ONEX 確建 Kadoma No. 1320341 担当者:山本 豊、建築確認番号:第ONEX確建門真1320341号 | Company profile 会社概要 | | <Seller> governor of Osaka Prefecture (1) No. 056023 (Ltd.) es For Life Yubinbango530-0001 Osaka-shi, Osaka, Kita-ku Umeda 1-2-2 Osaka Station the second building on the 12th floor <売主>大阪府知事(1)第056023号(株)エスフォーライフ〒530-0001 大阪府大阪市北区梅田1-2-2 大阪駅前第2ビル12階 |
Rendering (appearance)完成予想図(外観) 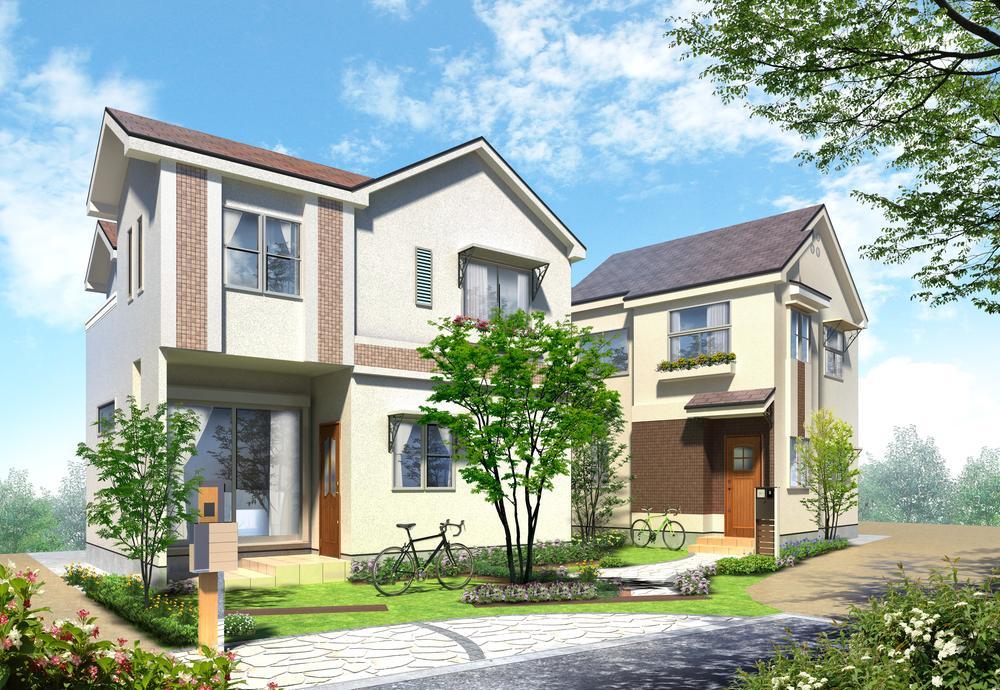 Rendering
完成予想図
Floor plan間取り図 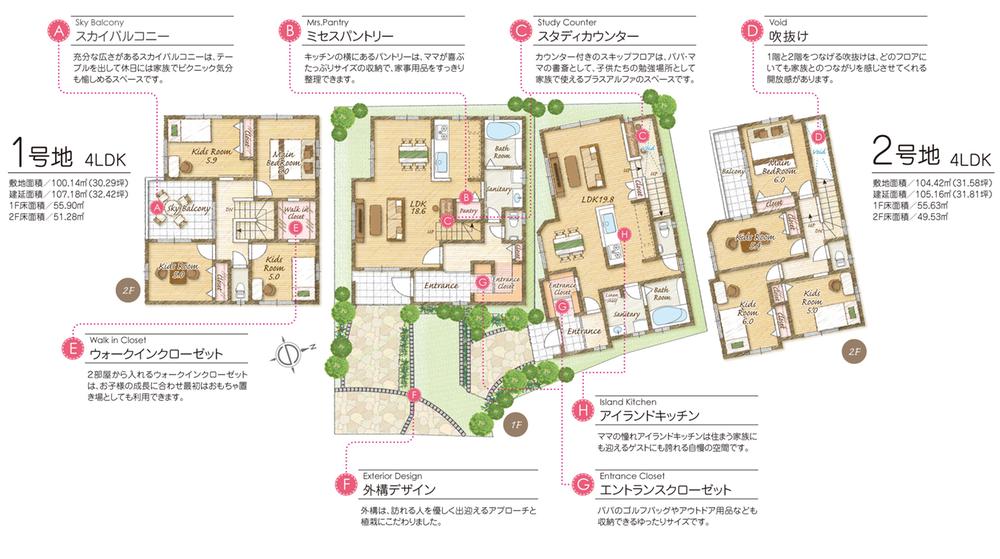 Price 31,800,000 yen, 4LDK, Land area 100.19 sq m , Building area 103.67 sq m
価格3180万円、4LDK、土地面積100.19m2、建物面積103.67m2
Livingリビング 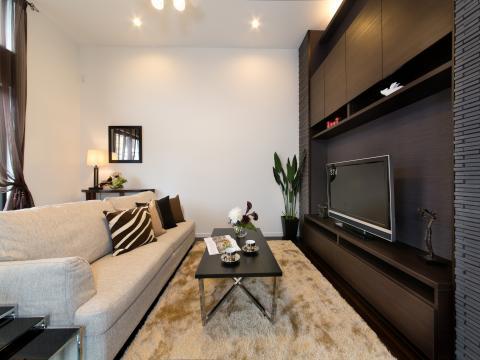 Same specifications living
同仕様リビング
Same specifications photos (living)同仕様写真(リビング) 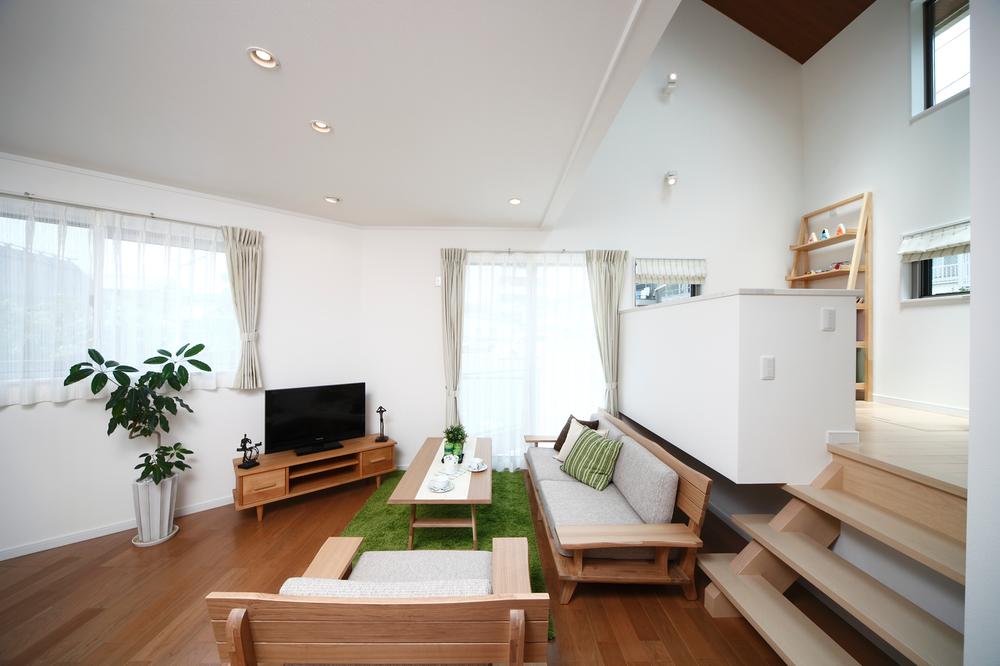 Same specifications
同仕様
Kitchenキッチン 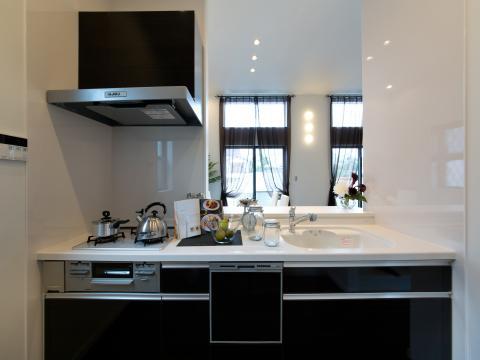 Same specification kitchen
同仕様キッチン
Local appearance photo現地外観写真 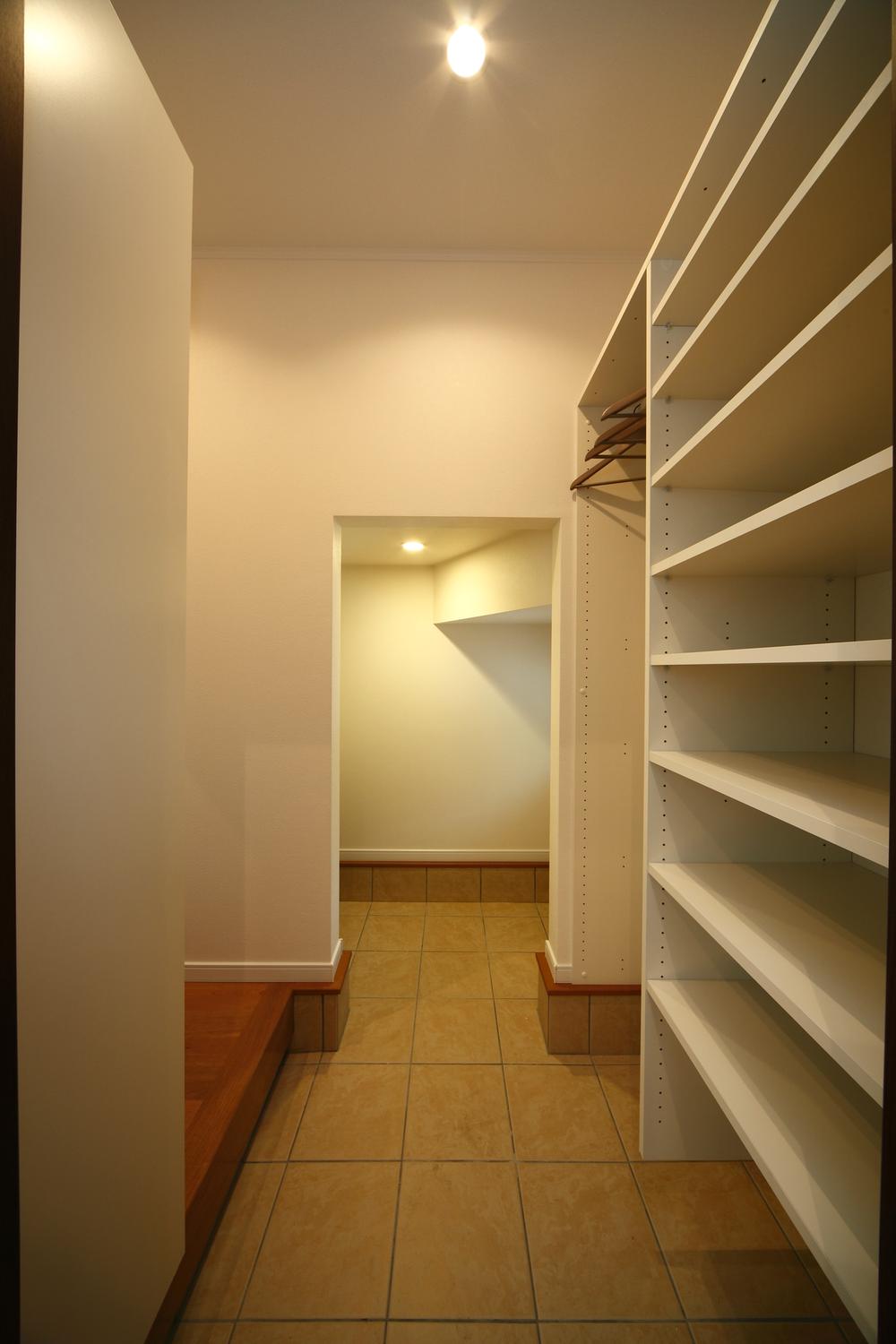 Same specifications shoes cloak
同仕様シューズクローク
Same specifications photos (living)同仕様写真(リビング) 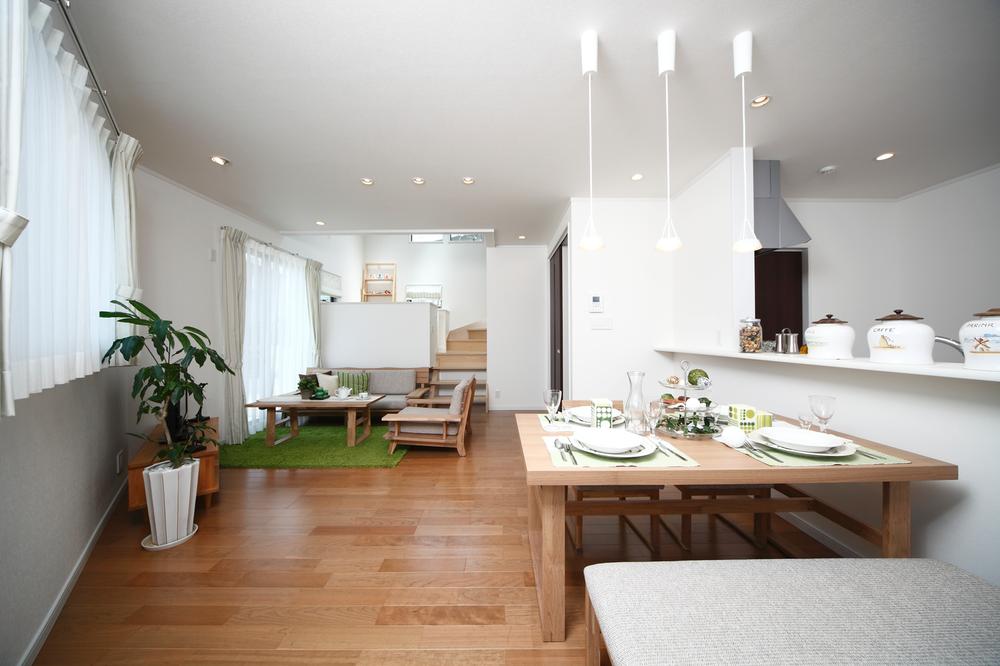 Same specifications
同仕様
Bathroom浴室 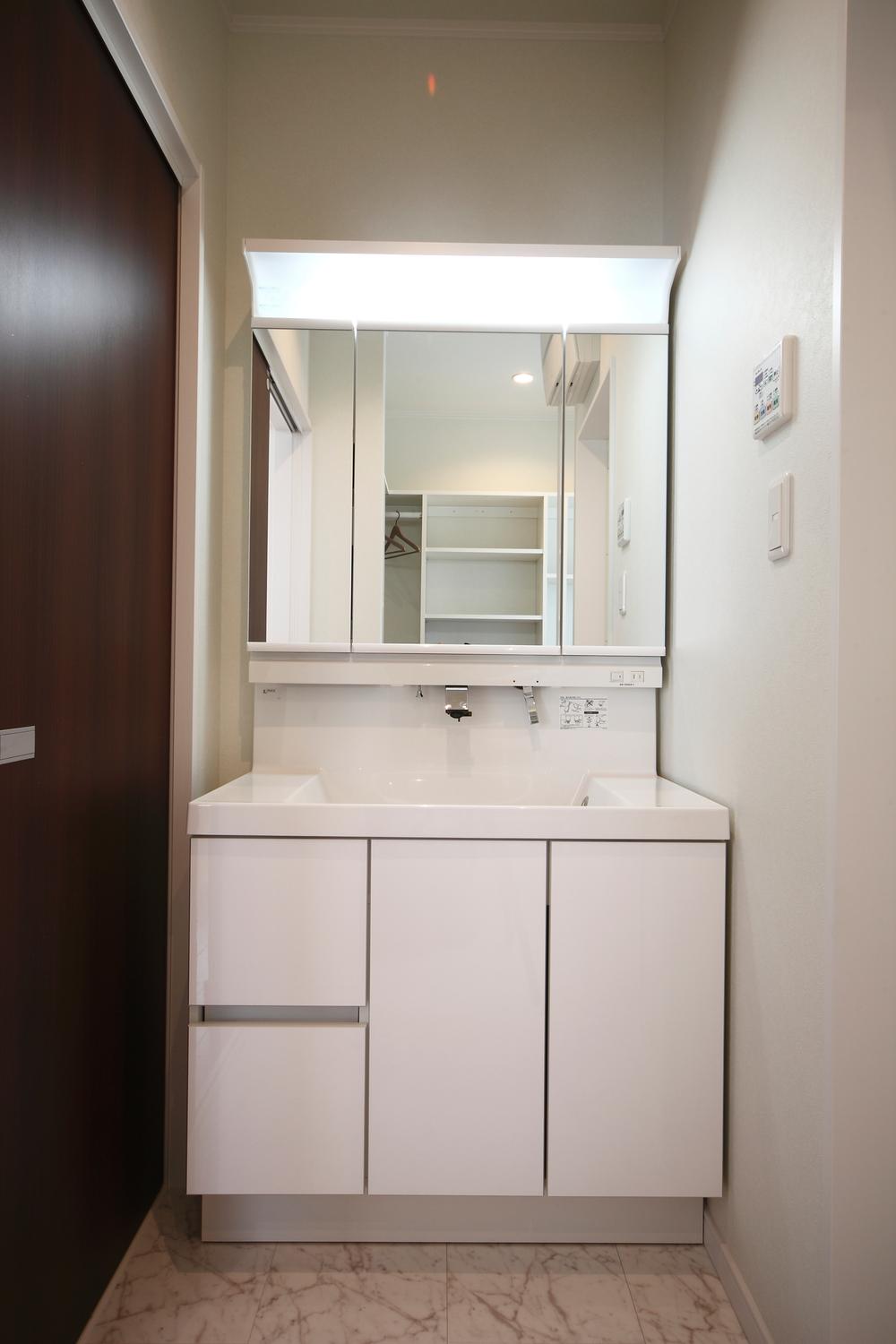 Same specifications basin
同仕様洗面
Local photos, including front road前面道路含む現地写真 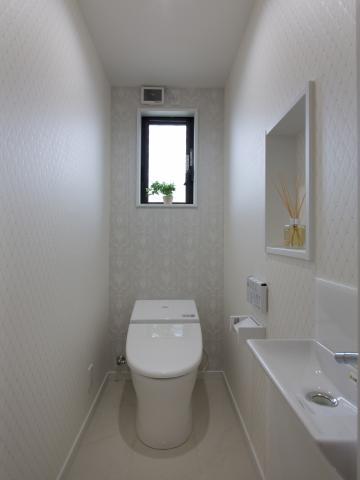 Same specifications toilet
同仕様トイレ
Same specifications photos (Other introspection)同仕様写真(その他内観) 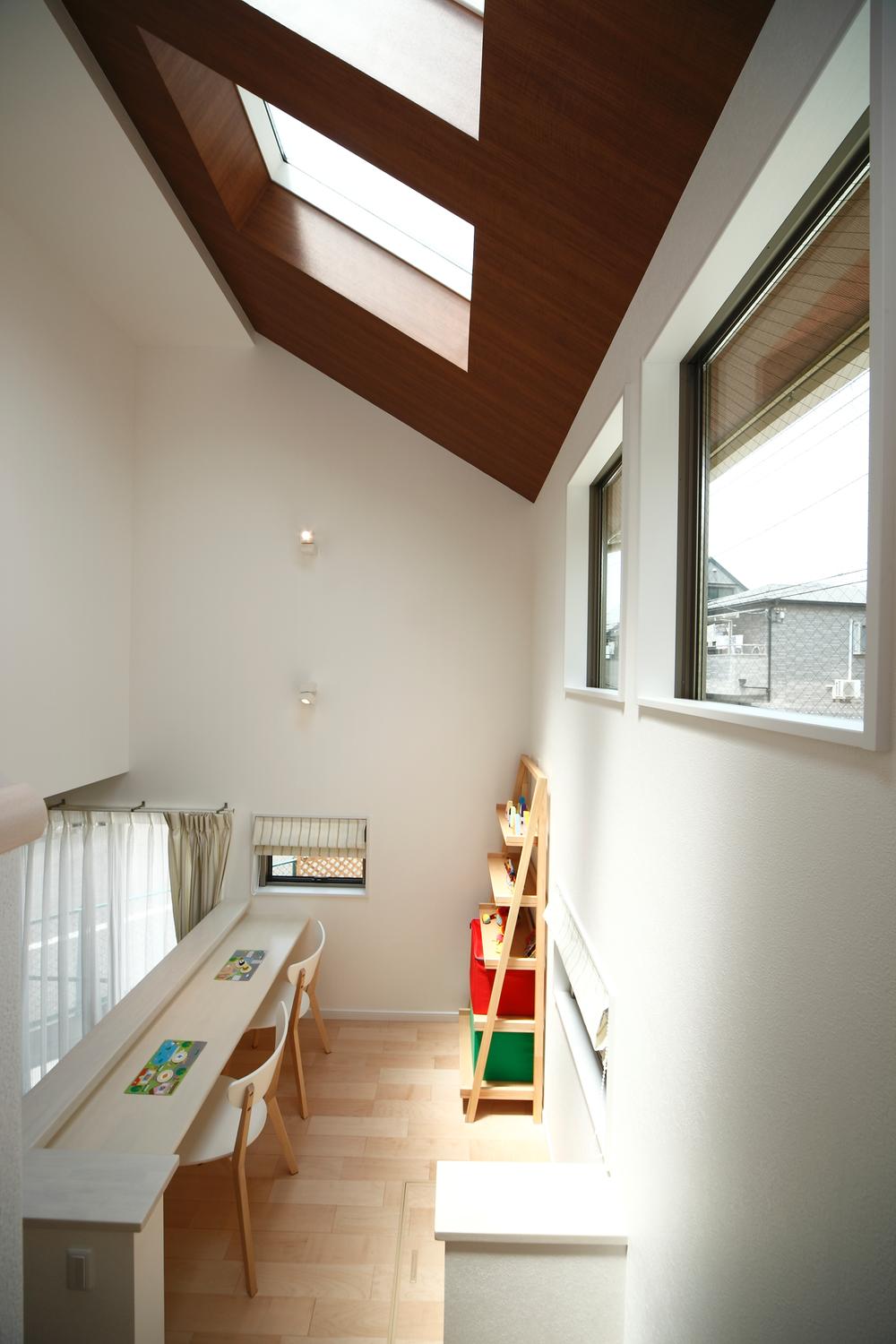 Same specifications Study Corner
同仕様 スタディコーナー
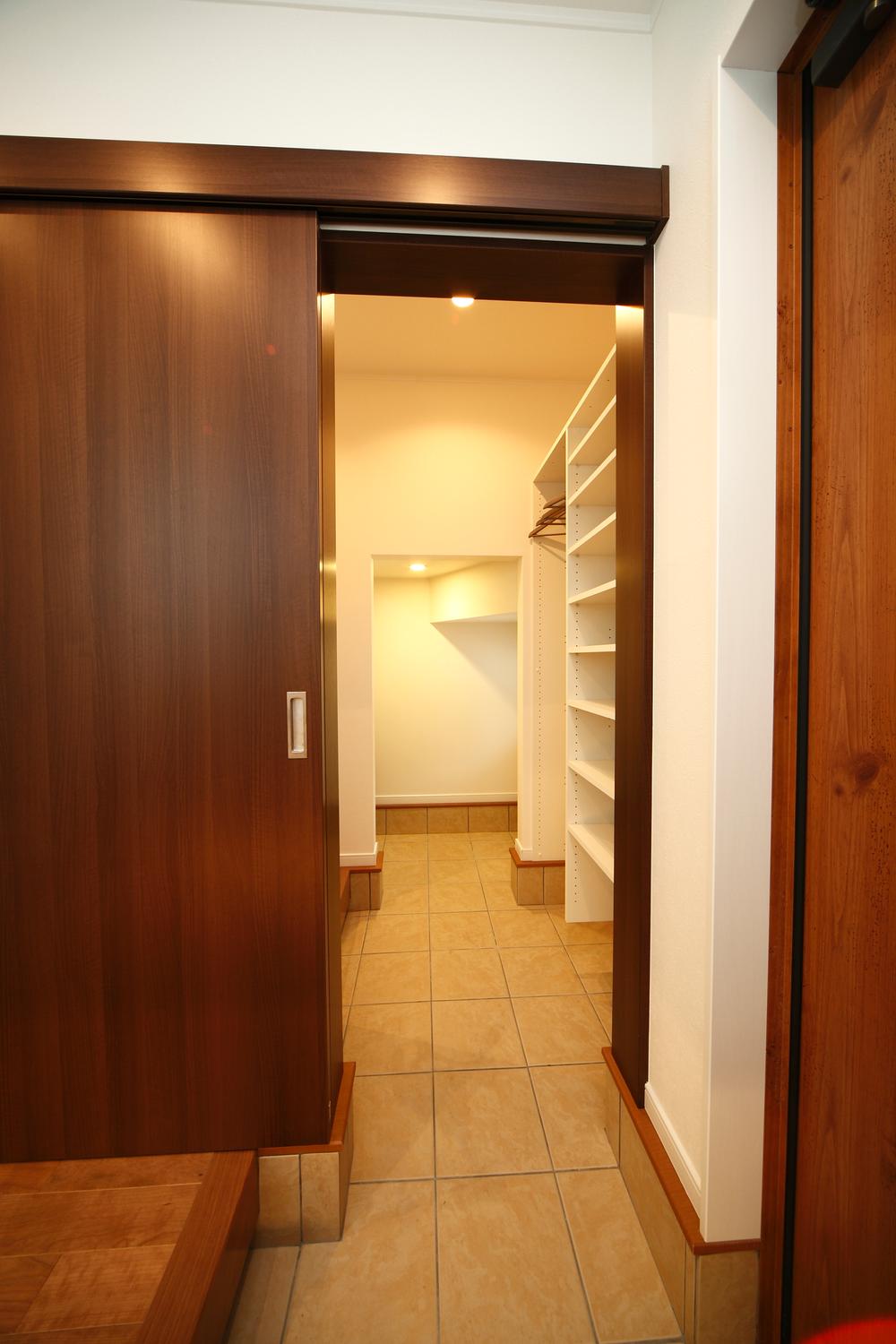 Same specifications shoes cloak
同仕様シューズクローク
Rendering (appearance)完成予想図(外観) 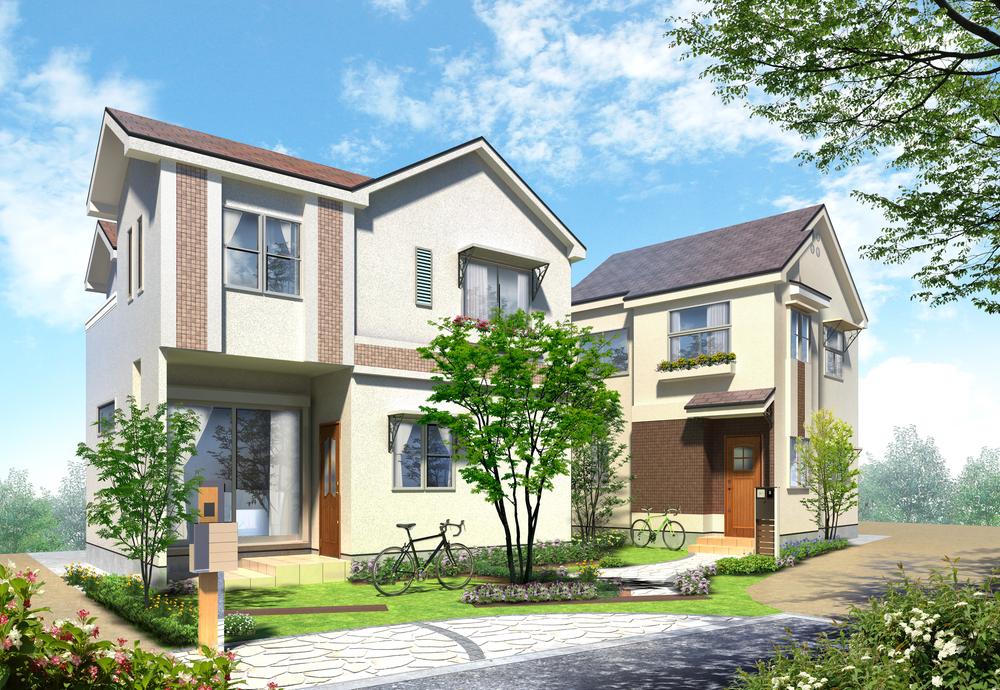 Rendering
完成予想図
Home centerホームセンター 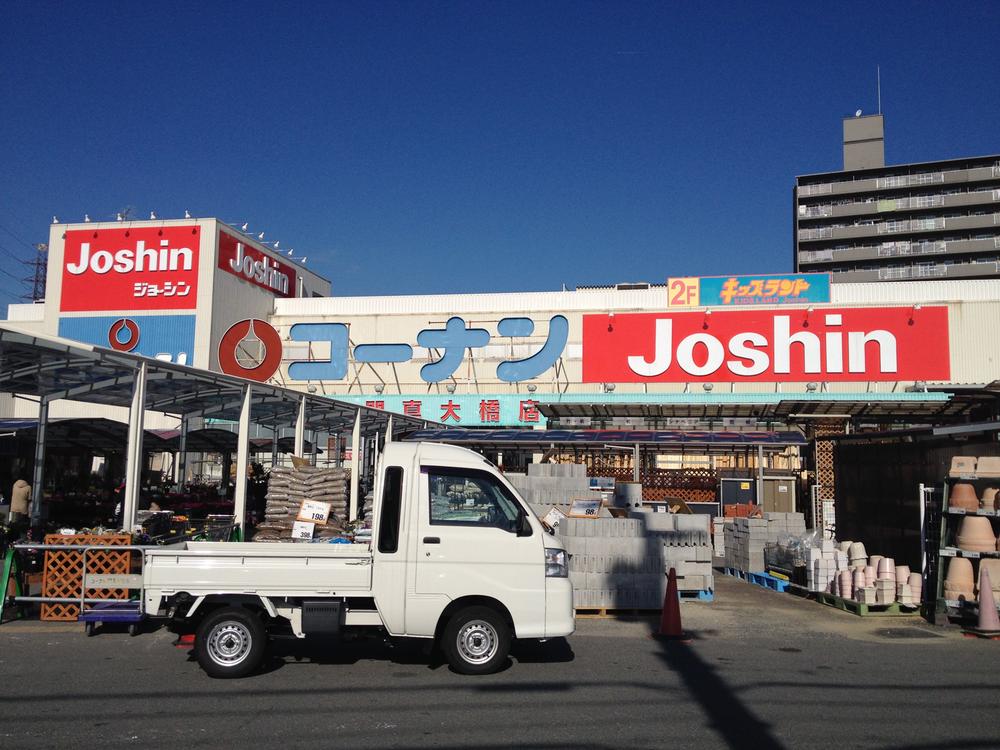 506m to home improvement Konan Kadoma Ohashi shop
ホームセンターコーナン門真大橋店まで506m
Primary school小学校 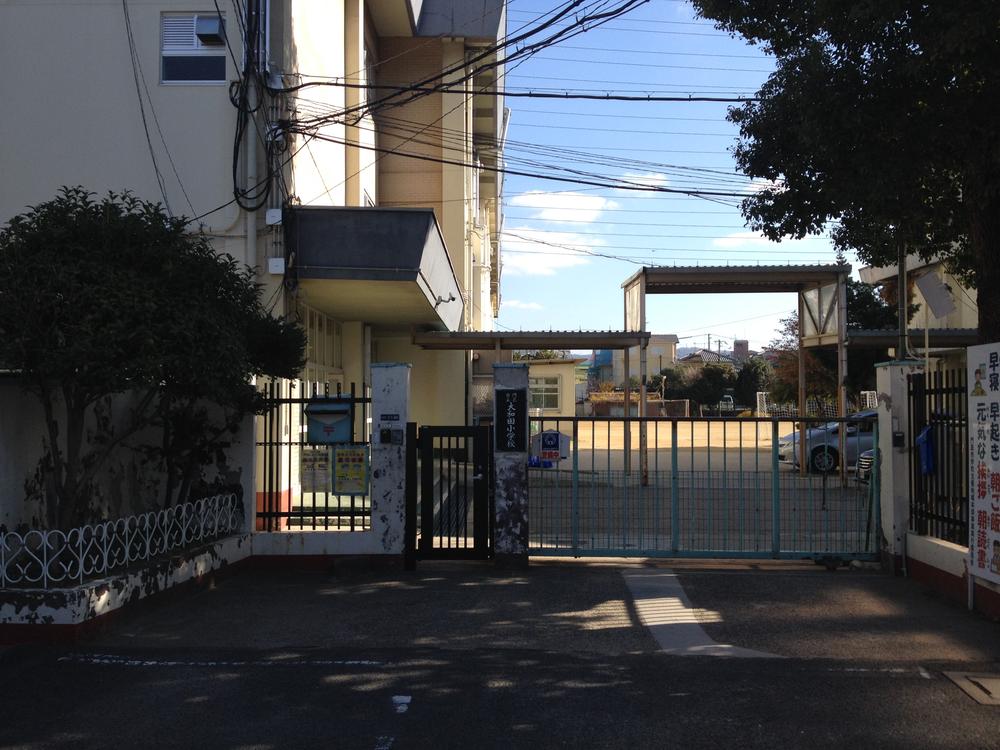 Kadoma Municipal Owada to elementary school 613m
門真市立大和田小学校まで613m
Kindergarten ・ Nursery幼稚園・保育園 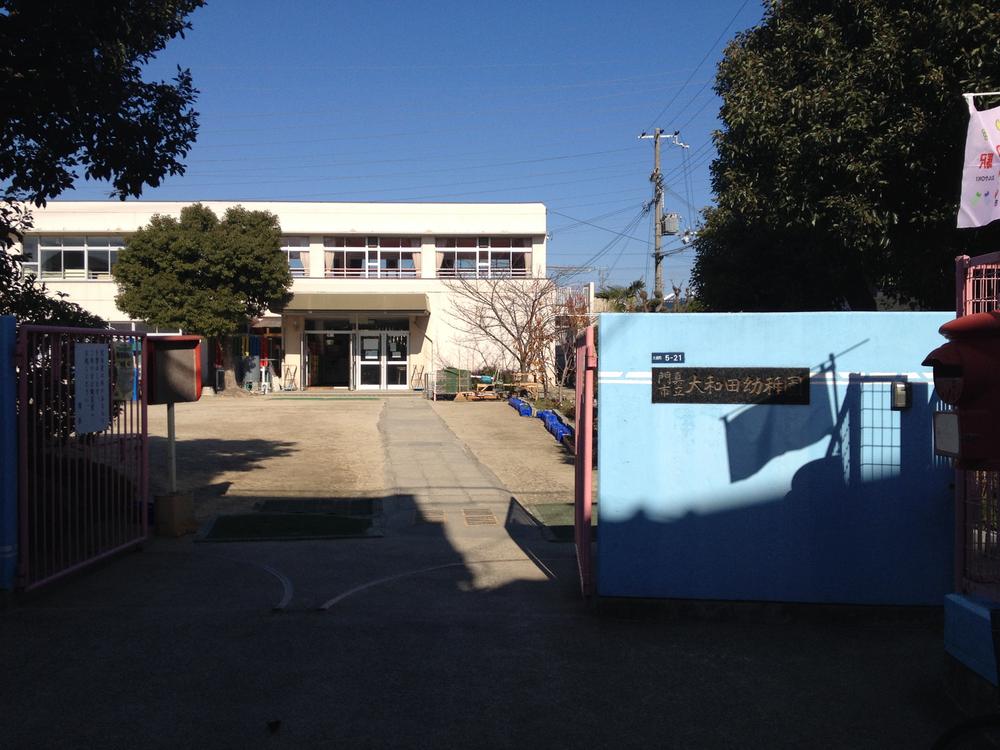 Kadoma Municipal Owada to kindergarten 426m
門真市立大和田幼稚園まで426m
Bank銀行 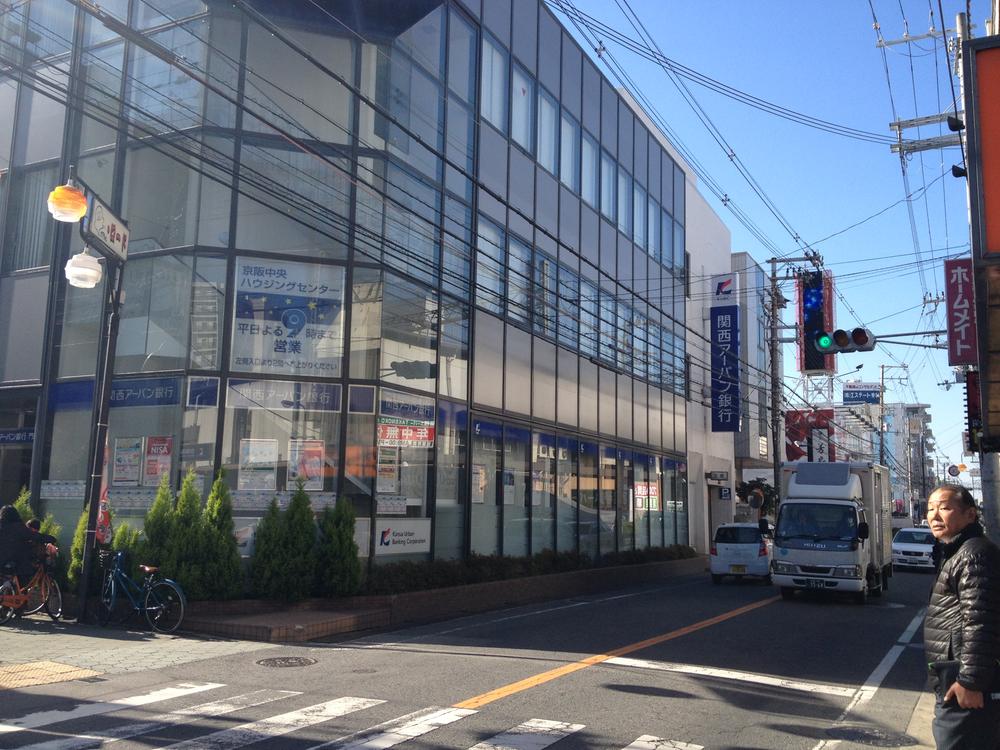 615m to Kansai Urban Bank Kadoma branch
関西アーバン銀行門真支店まで615m
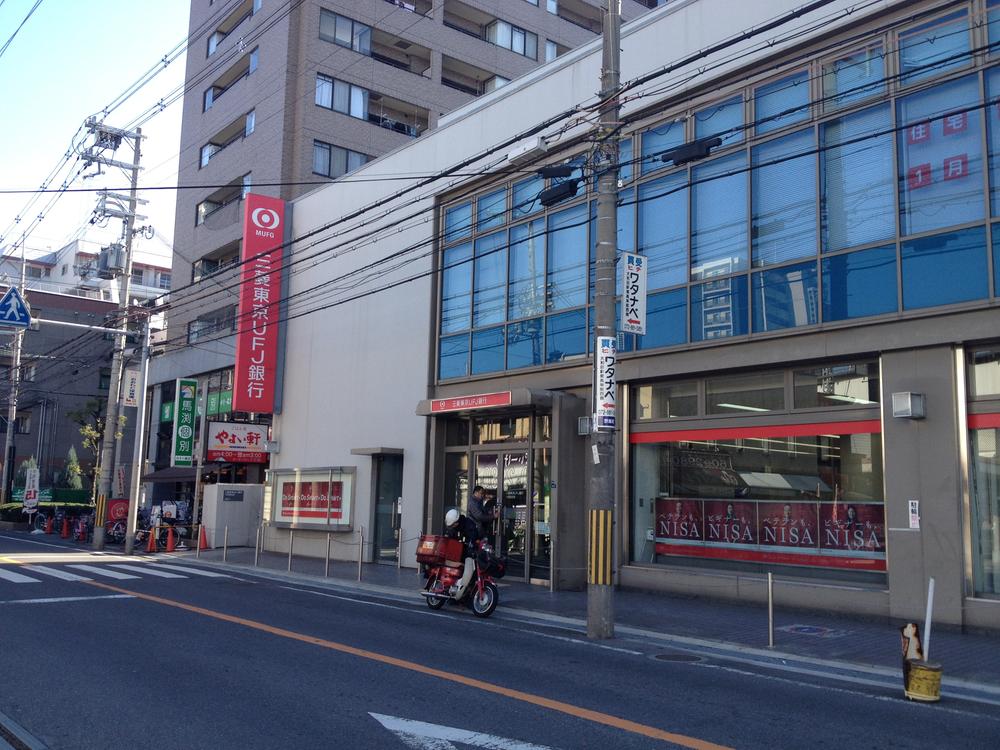 676m to Bank of Tokyo-Mitsubishi UFJ Owada Branch
三菱東京UFJ銀行大和田支店まで676m
Junior high school中学校 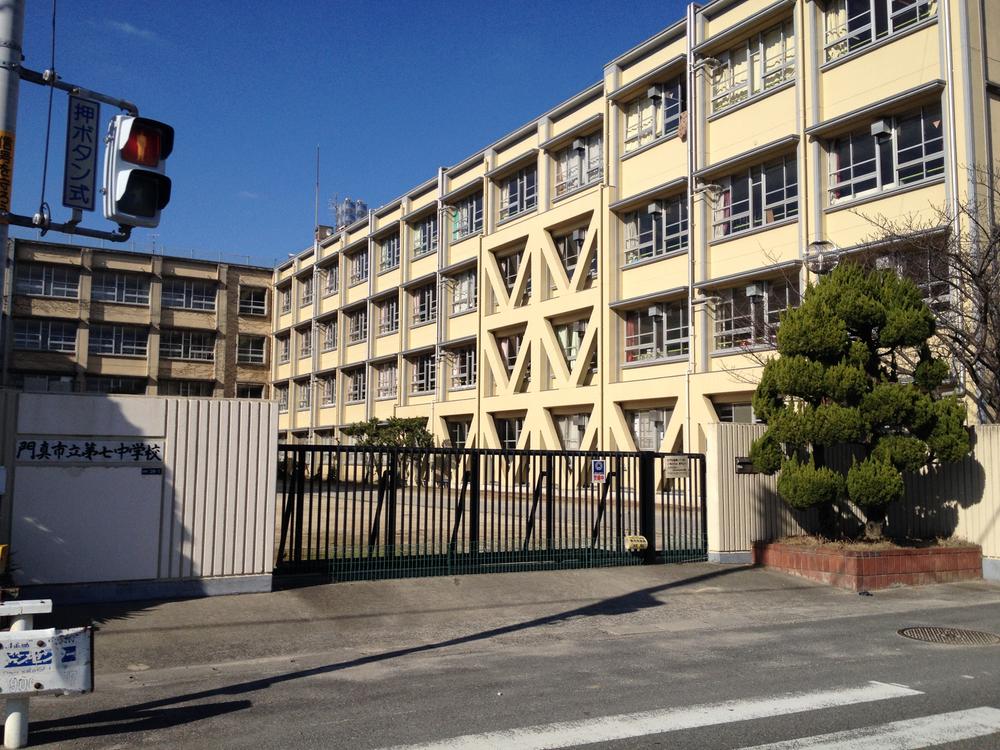 1660m until the seventh junior high school
第七中学校まで1660m
Station駅 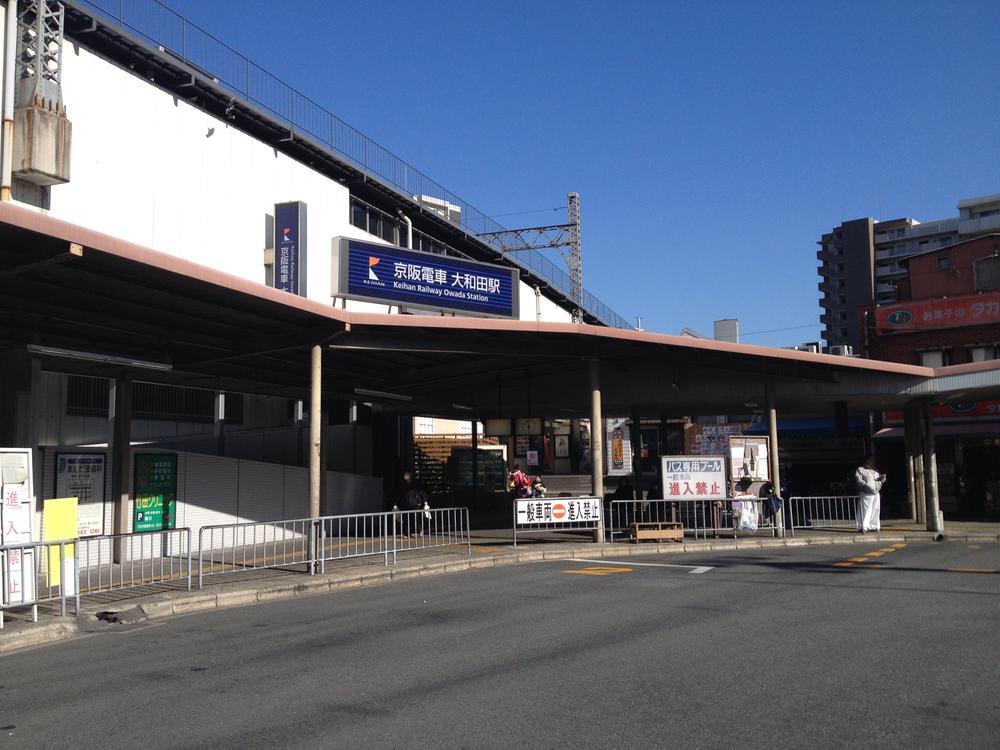 Keihan to "Owada Station" 609m
京阪本線『大和田駅』まで609m
Drug storeドラッグストア 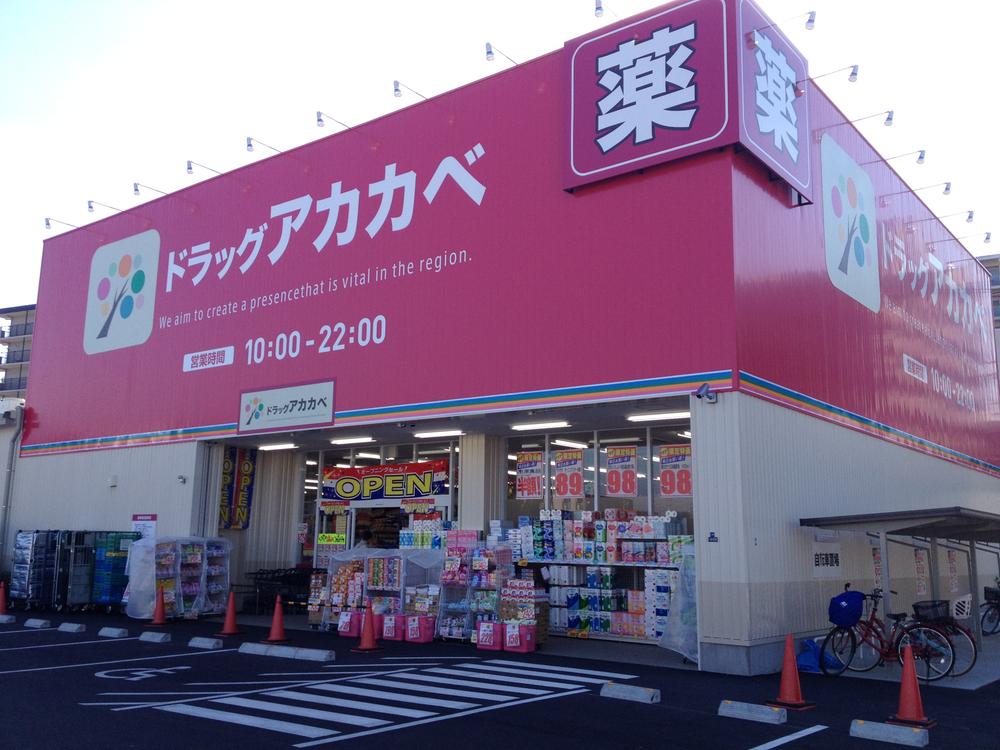 Until the Red Cliff 377m
アカカベまで377m
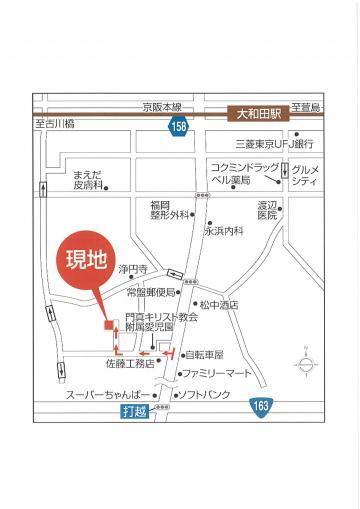 Local guide map
現地案内図
Location
| 





















