New Homes » Kansai » Osaka prefecture » Kadoma
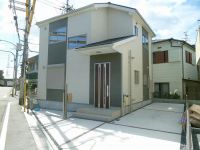 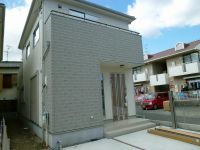
| | Osaka Prefecture Kadoma 大阪府門真市 |
| Keihan "Owada" walk 12 minutes 京阪本線「大和田」歩12分 |
| All four House completed! Open House held in! Popular two-story two possible parking! Per seller agency, Nakate unnecessary! 全4邸完成!オープンハウス開催中!人気の2階建て2台駐車可能!売主代理に付き、仲手不要! |
| Popular two-story two available parking is 20 million yen! Keihan Owada Station within walking distance. All four House completed! Open House held in! ■ Open House during the reception ■ Responsible staff will open you a key in local. Customer preview hope is sorry to trouble you, but, 0120-838-660 Corporation House Create (distributor) please contact. Sunny and fine facilities, Such as the surrounding environment and atmosphere, Please check all means at the local. 人気の2階建て2台駐車可能が2000万円台!京阪本線大和田駅徒歩圏内。全4邸完成!オープンハウス開催中!■オープンハウス受付中■現地にて担当スタッフが鍵をお開けいたします。ご内覧ご希望のお客様はお手数ですが、0120-838-660株式会社ハウスクリエイト(販売代理)までお問合せください。日当たりや細かな設備、周辺環境や雰囲気など、現地にて是非お確かめください。 |
Features pickup 特徴ピックアップ | | Pre-ground survey / Year Available / Parking two Allowed / 2 along the line more accessible / Facing south / System kitchen / Bathroom Dryer / Yang per good / Flat to the station / Siemens south road / A quiet residential area / LDK15 tatami mats or more / Or more before road 6m / Corner lot / Shaping land / Face-to-face kitchen / Natural materials / Bathroom 1 tsubo or more / 2-story / South balcony / Urban neighborhood / Mu front building / Ventilation good / Dish washing dryer / Flat terrain / Floor heating / Readjustment land within 地盤調査済 /年内入居可 /駐車2台可 /2沿線以上利用可 /南向き /システムキッチン /浴室乾燥機 /陽当り良好 /駅まで平坦 /南側道路面す /閑静な住宅地 /LDK15畳以上 /前道6m以上 /角地 /整形地 /対面式キッチン /自然素材 /浴室1坪以上 /2階建 /南面バルコニー /都市近郊 /前面棟無 /通風良好 /食器洗乾燥機 /平坦地 /床暖房 /区画整理地内 | Event information イベント情報 | | Local tours (Please be sure to ask in advance) schedule / Every Saturday, Sunday and public holidays time / 10:30 ~ 18:00 現地見学会(事前に必ずお問い合わせください)日程/毎週土日祝時間/10:30 ~ 18:00 | Property name 物件名 | | LIVELE GARDEN Kadoma Kaminoguchi cho LIVELE GARDEN 門真市上野口町 | Price 価格 | | 29,800,000 yen 2980万円 | Floor plan 間取り | | 4LDK 4LDK | Units sold 販売戸数 | | 4 units 4戸 | Total units 総戸数 | | 4 units 4戸 | Land area 土地面積 | | 121.36 sq m ~ 135.06 sq m (registration) 121.36m2 ~ 135.06m2(登記) | Building area 建物面積 | | 97.73 sq m ~ 121.37 sq m (measured) 97.73m2 ~ 121.37m2(実測) | Completion date 完成時期(築年月) | | 2013 end of September 2013年9月末 | Address 住所 | | Osaka Prefecture Kadoma Kaminoguchi cho 大阪府門真市上野口町 | Traffic 交通 | | Keihan "Owada" walk 12 minutes
Keihan "Kayashima" walk 13 minutes 京阪本線「大和田」歩12分
京阪本線「萱島」歩13分
| Related links 関連リンク | | [Related Sites of this company] 【この会社の関連サイト】 | Contact お問い合せ先 | | (Ltd.) House Create TEL: 06-6900-6600 "saw SUUMO (Sumo)" and please contact (株)ハウスクリエイトTEL:06-6900-6600「SUUMO(スーモ)を見た」と問い合わせください | Building coverage, floor area ratio 建ぺい率・容積率 | | Building coverage: 60%, Volume ratio: 200% 建ぺい率:60%、容積率:200% | Time residents 入居時期 | | 1 month after the contract 契約後1ヶ月 | Land of the right form 土地の権利形態 | | Ownership 所有権 | Structure and method of construction 構造・工法 | | wooden, Three-story 木造、3階建 | Use district 用途地域 | | Two dwellings 2種住居 | Land category 地目 | | Residential land 宅地 | Overview and notices その他概要・特記事項 | | Building confirmation number: - 建築確認番号:- | Company profile 会社概要 | | <Marketing alliance (agency)> governor of Osaka (3) No. 049266 (Ltd.) House Create Yubinbango571-0039 Osaka Prefecture Kadoma Hayami-cho 9-17 <販売提携(代理)>大阪府知事(3)第049266号(株)ハウスクリエイト〒571-0039 大阪府門真市速見町9-17 |
Otherその他 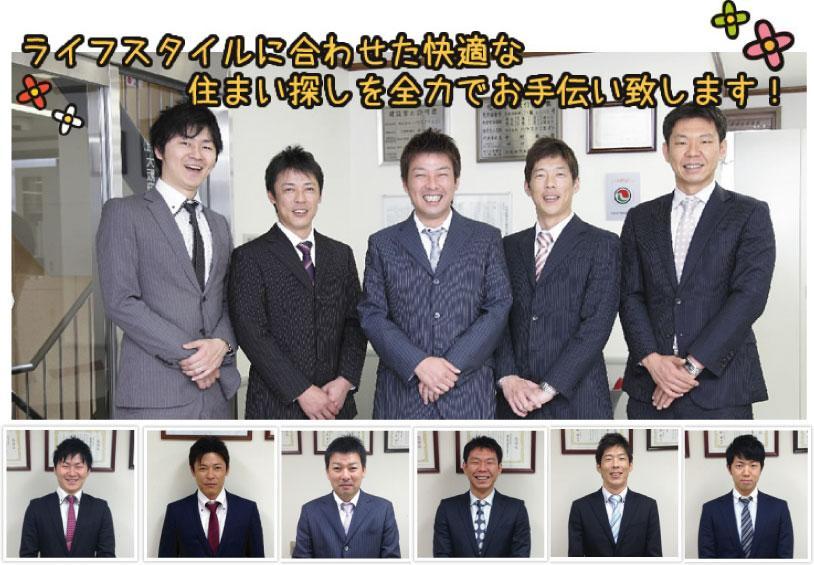 Property number published in at HP! Search for "House Create"!
HPにて物件多数公開中!「ハウスクリエイト」で検索!
Local appearance photo現地外観写真 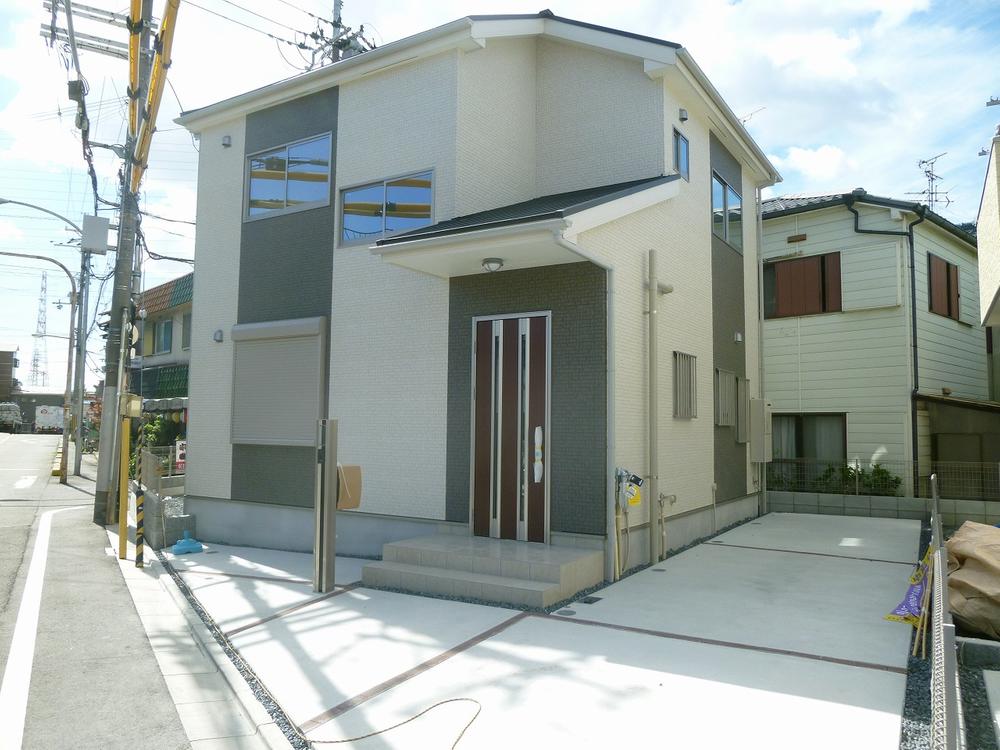 No. 3 destination model house exterior photo
3号地モデルハウス外観写真
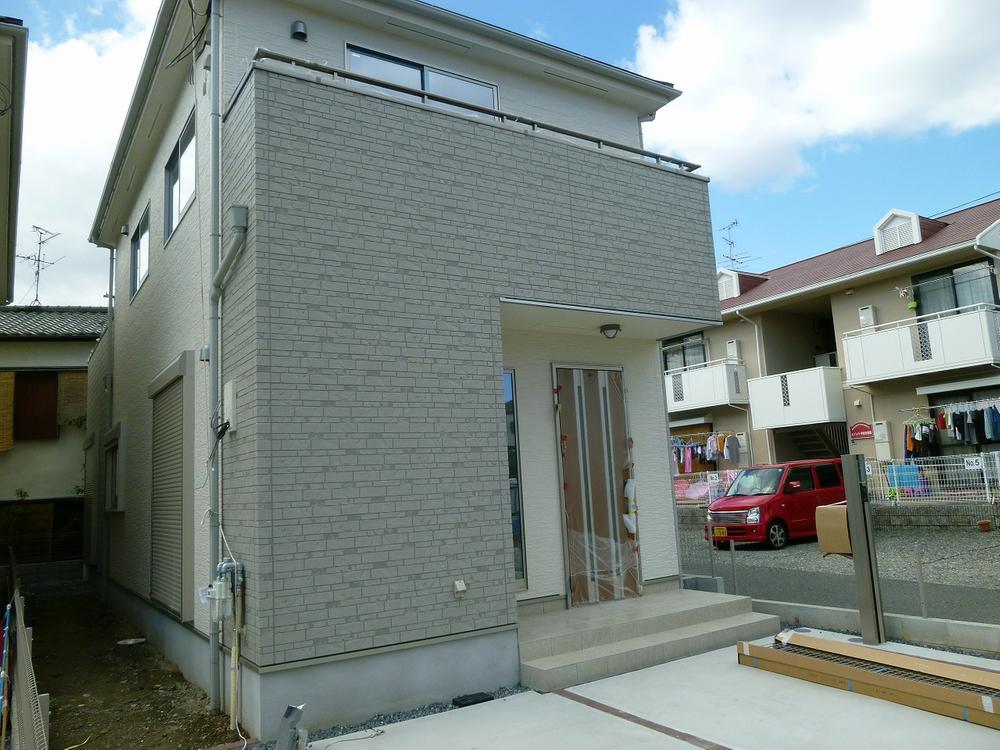 No. 1 destination model house exterior photo
1号地モデルハウス外観写真
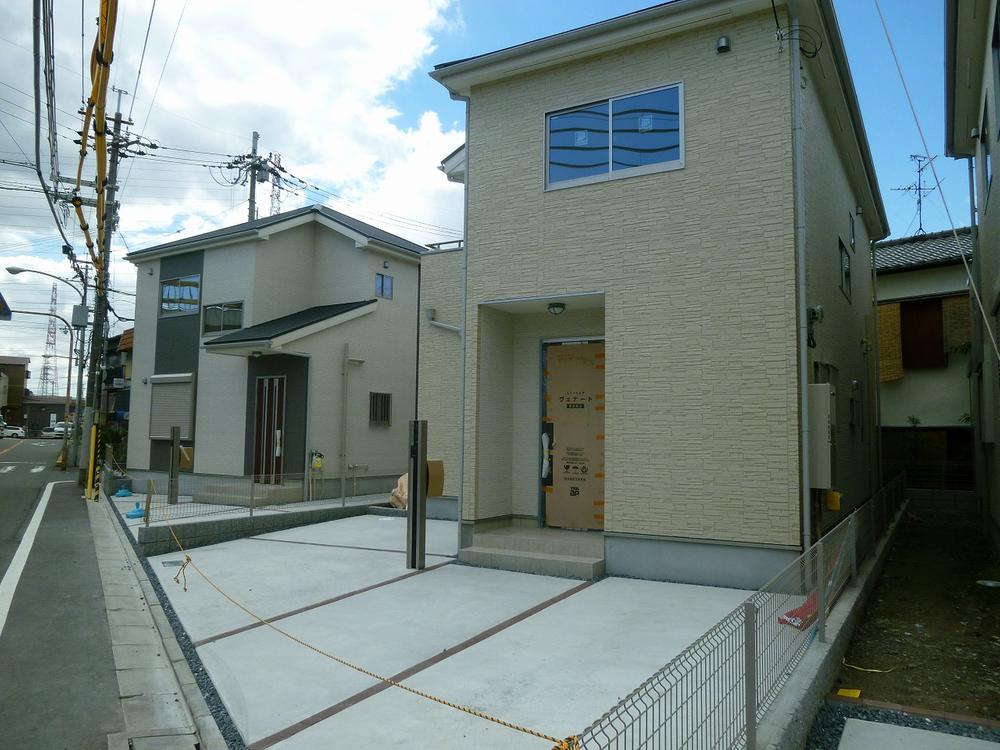 No. 2 destination model house exterior photo
2号地モデルハウス外観写真
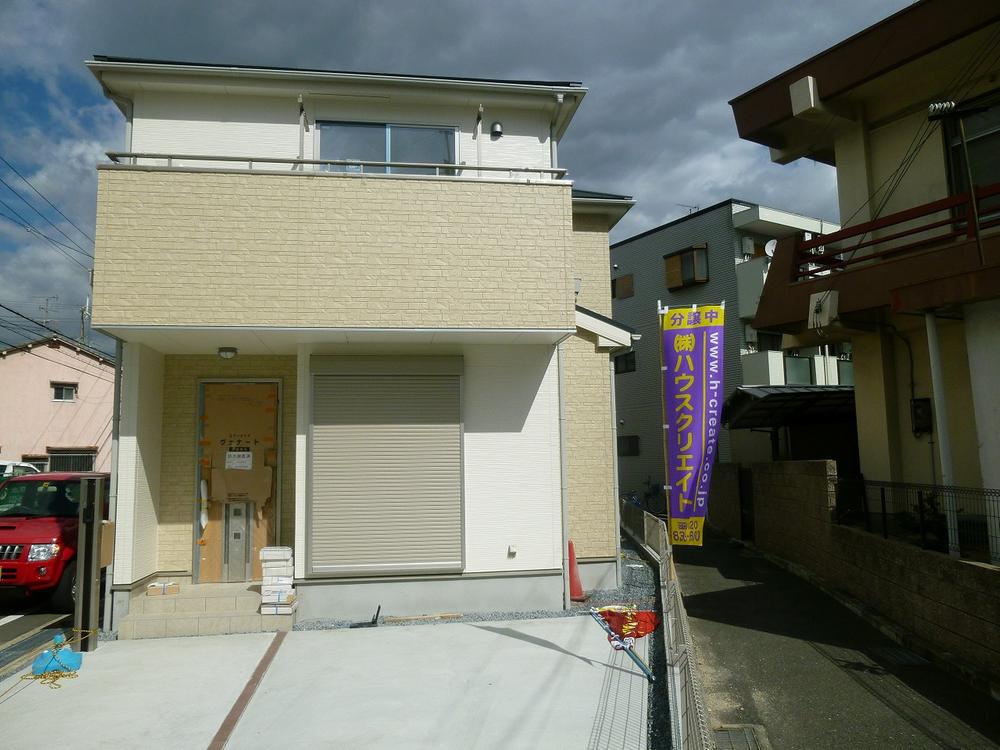 No. 4 destination model house exterior photo
4号地モデルハウス外観写真
Local photos, including front road前面道路含む現地写真 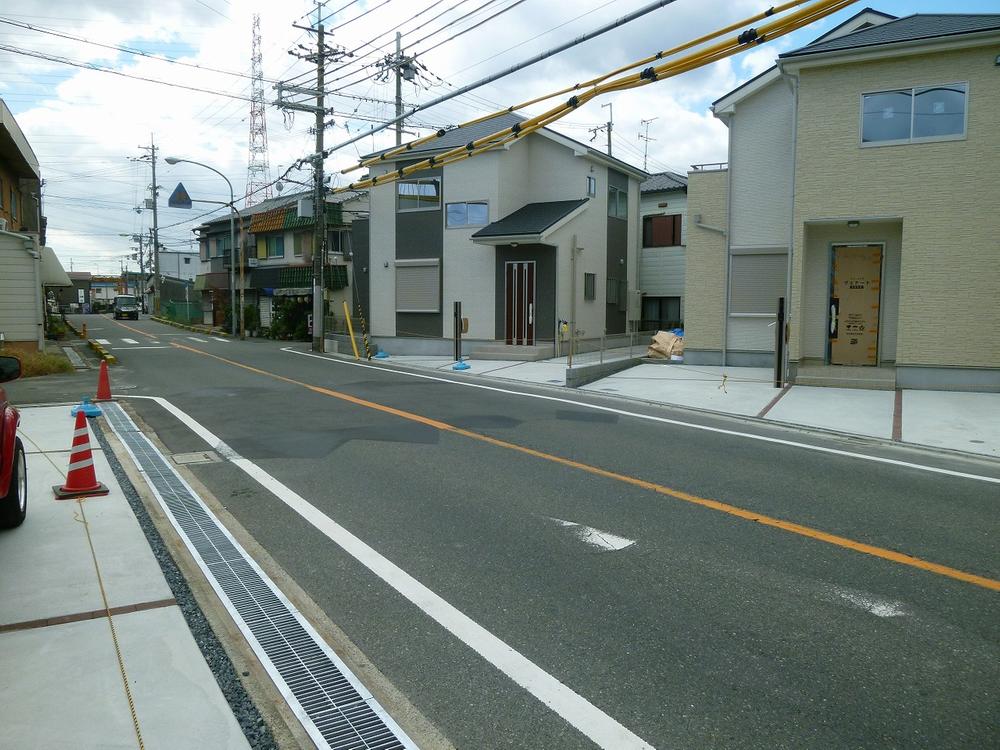 Local (10 May 2013) Shooting All four compartment, Land 36 square meters with more than There is also section of 41 square meters.
現地(2013年10月)撮影
全4区画、土地36坪以上付き
41坪の区画もございます。
Kitchenキッチン 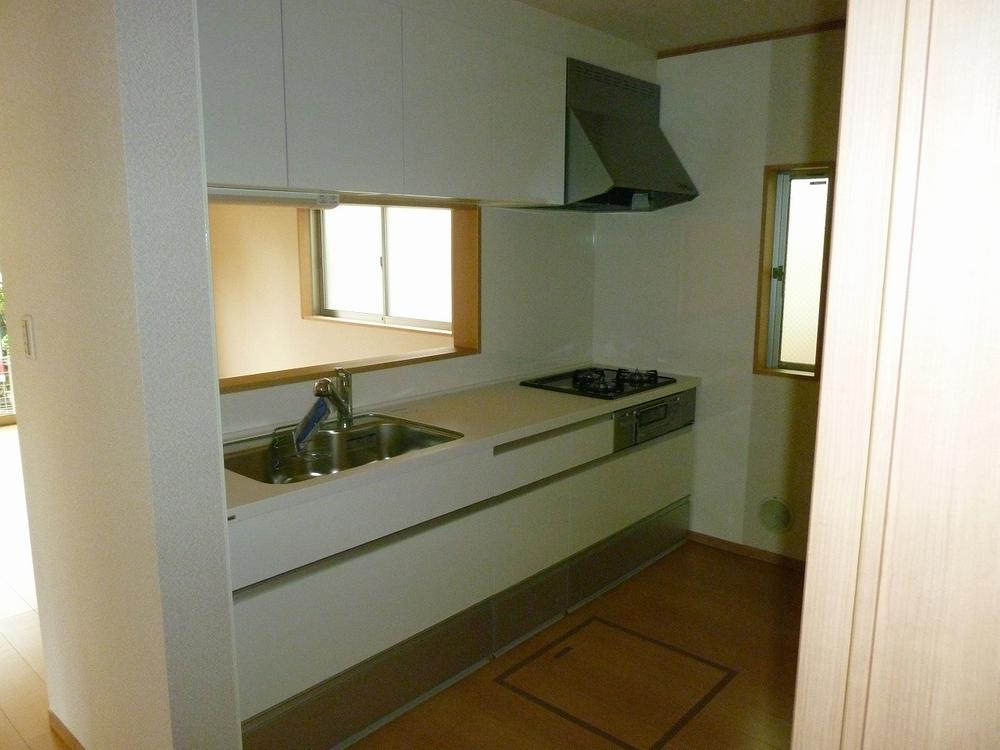 Model house kitchen
モデルハウスキッチン
Bathroom浴室 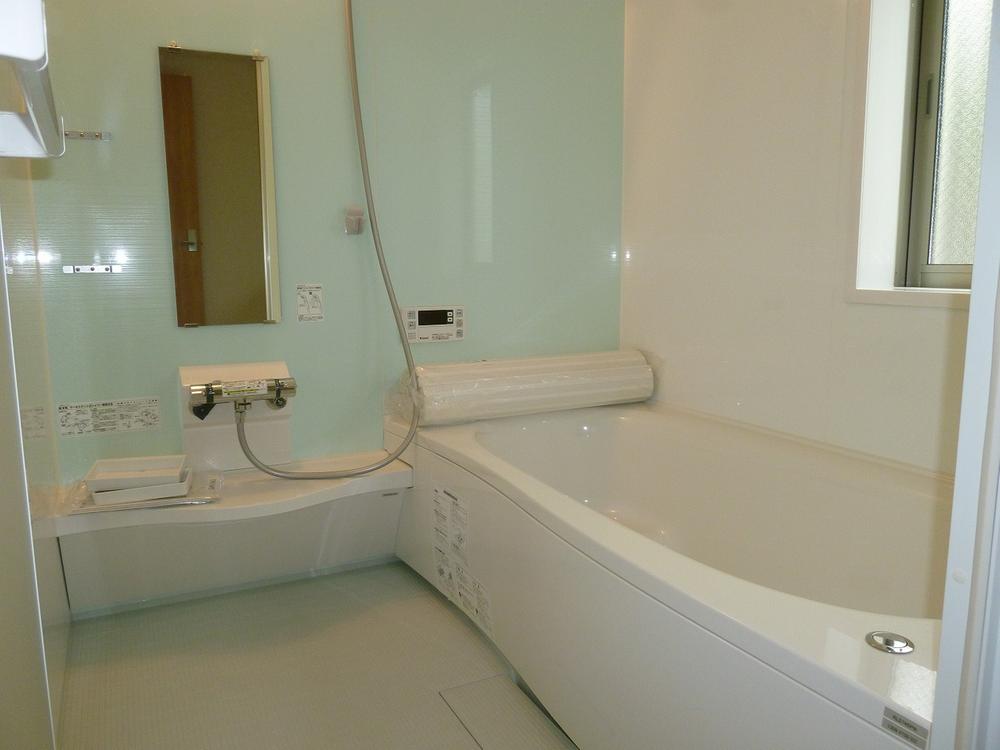 Model house bathroom
モデルハウス浴室
Livingリビング 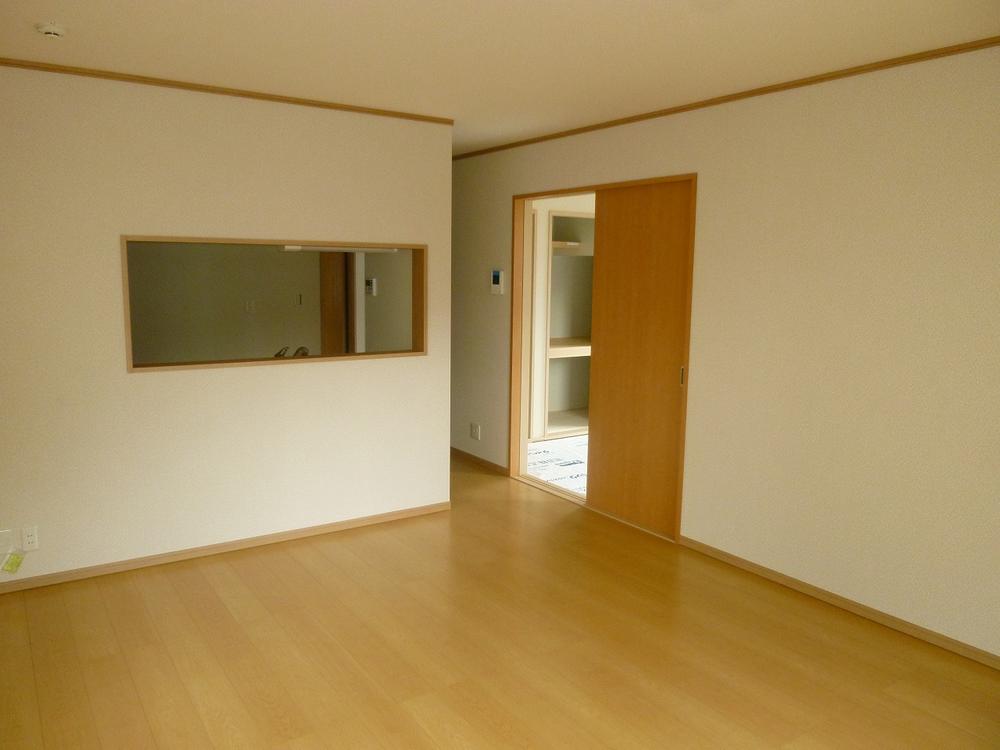 Model house living
モデルハウスリビング
Non-living roomリビング以外の居室 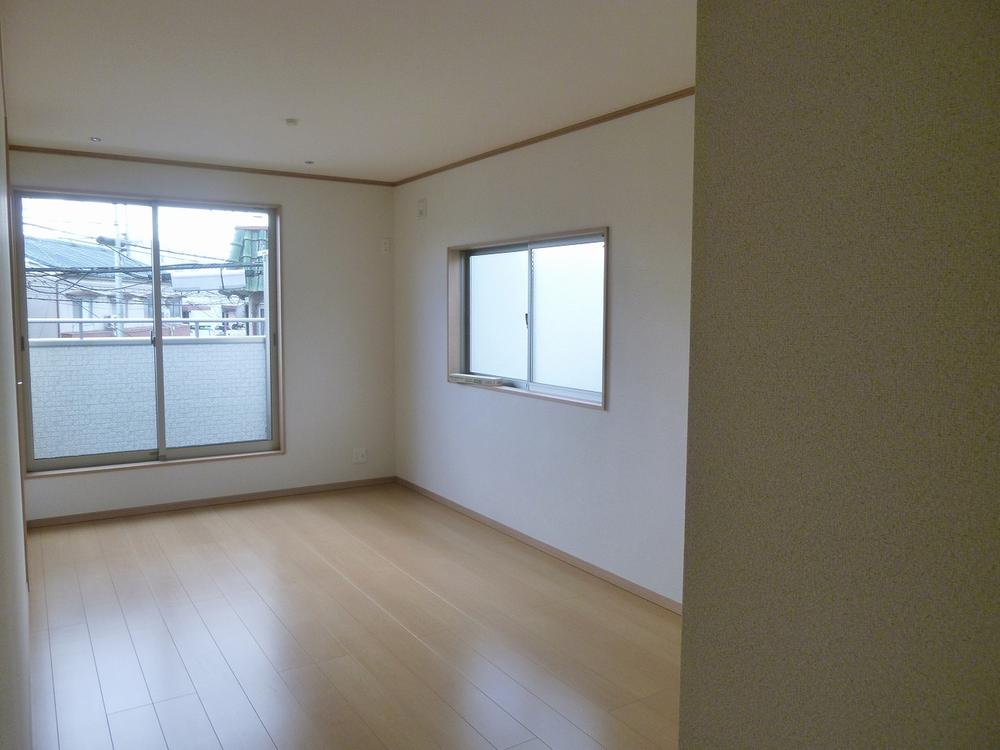 Model house living room
モデルハウス居室
Floor plan間取り図 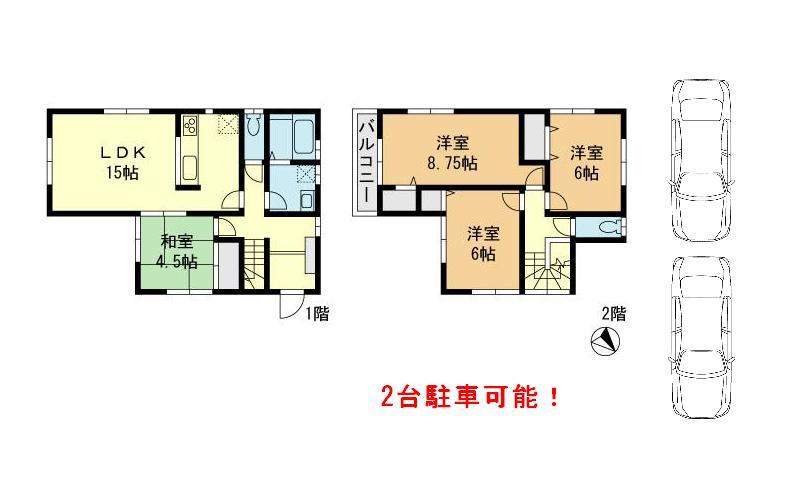 (No. 3 land model house), Price 29,800,000 yen, 4LDK, Land area 121.36 sq m , Building area 97.73 sq m
(3号地モデルハウス)、価格2980万円、4LDK、土地面積121.36m2、建物面積97.73m2
The entire compartment Figure全体区画図 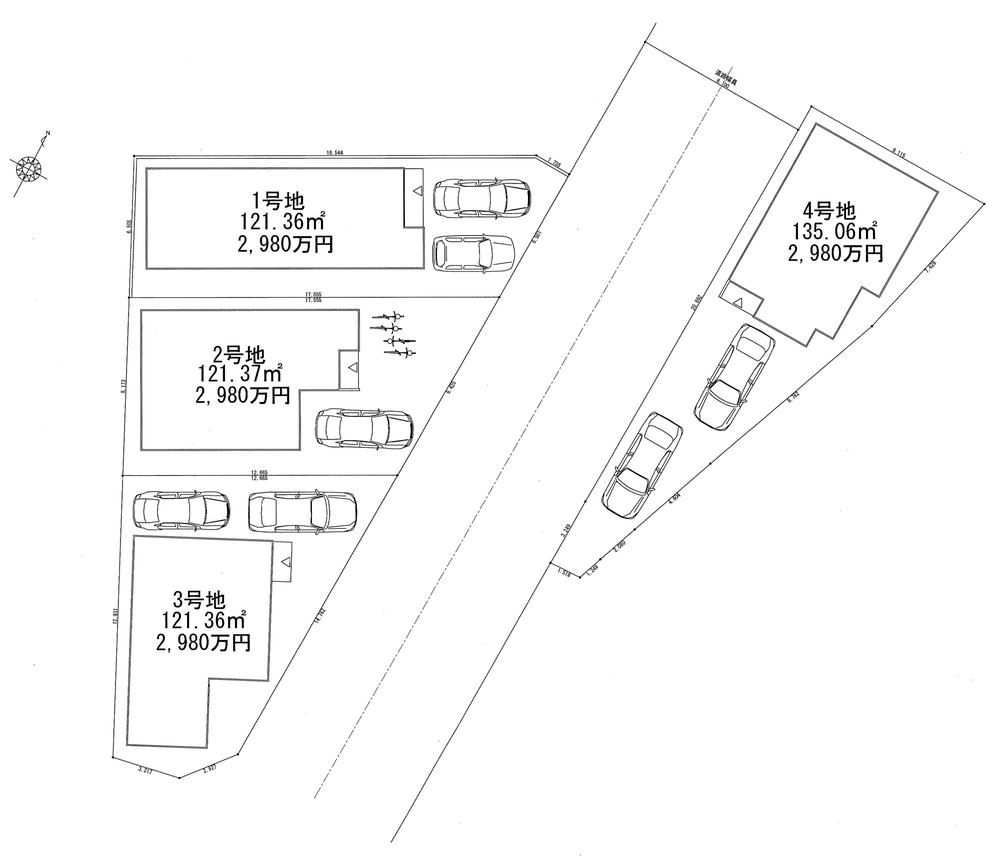 All 4 Lot Land more than 36 square meters. Two possible parking
全4区画土地36坪以上。2台駐車可能
Floor plan間取り図 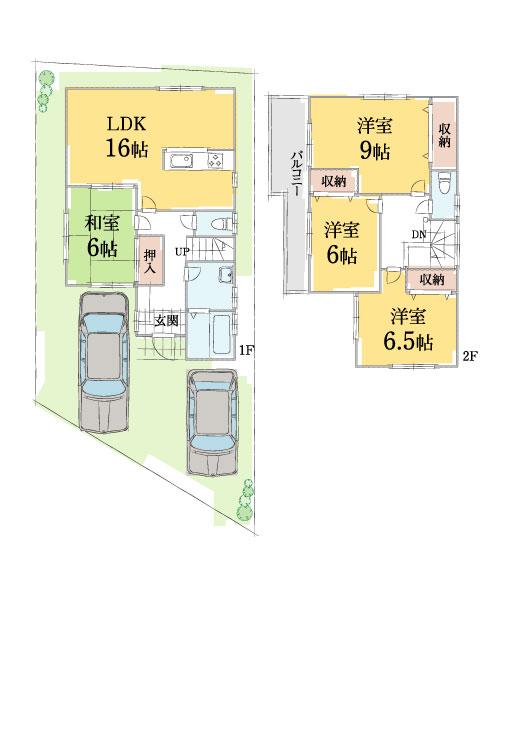 (No. 2 locations), Price 29,800,000 yen, 4LDK, Land area 121.36 sq m , Building area 104.33 sq m
(2号地)、価格2980万円、4LDK、土地面積121.36m2、建物面積104.33m2
Station駅 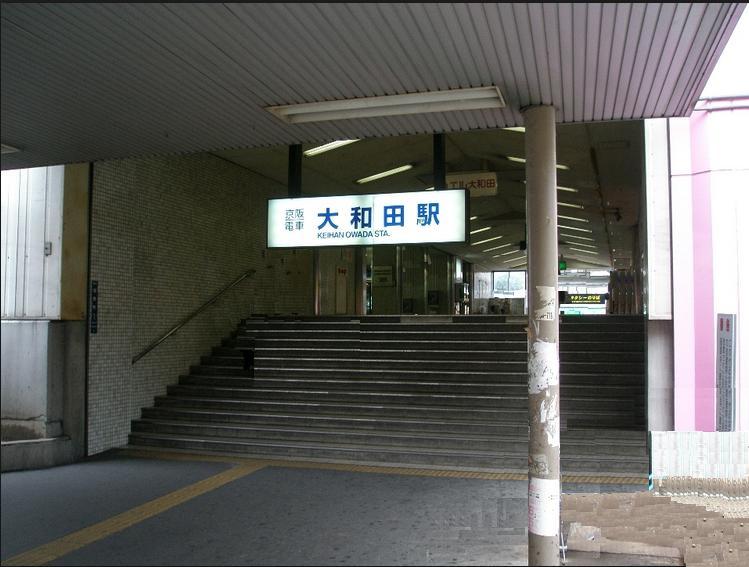 Keihan "Owada" 900m to the station
京阪「大和田」駅まで900m
Wash basin, toilet洗面台・洗面所 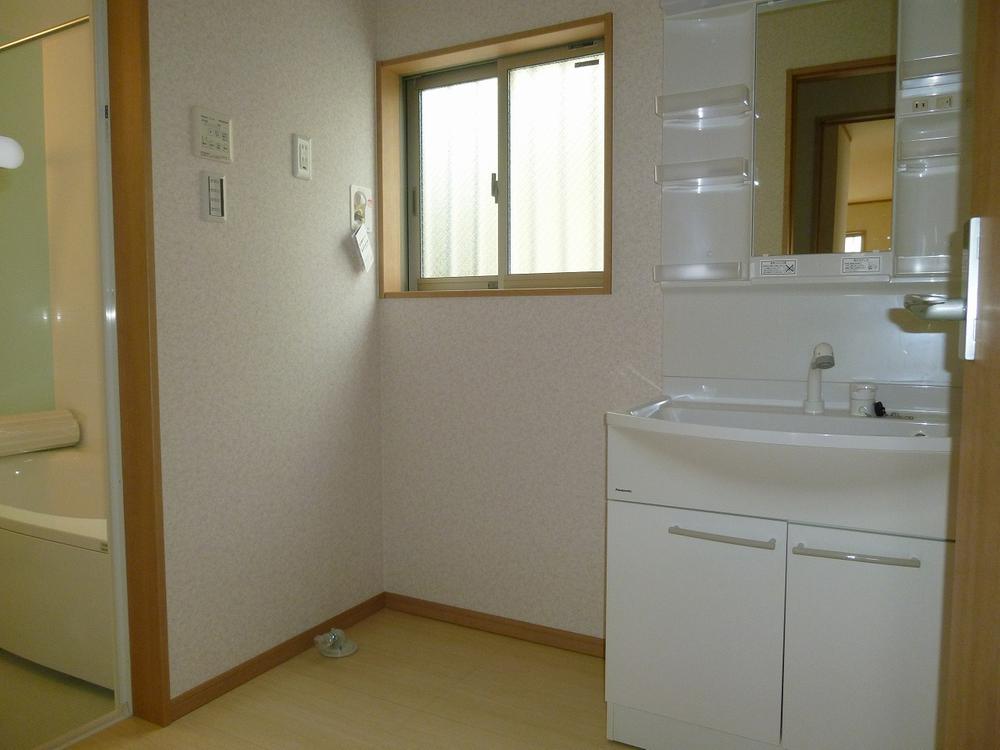 Model house washroom
モデルハウス洗面所
Balconyバルコニー 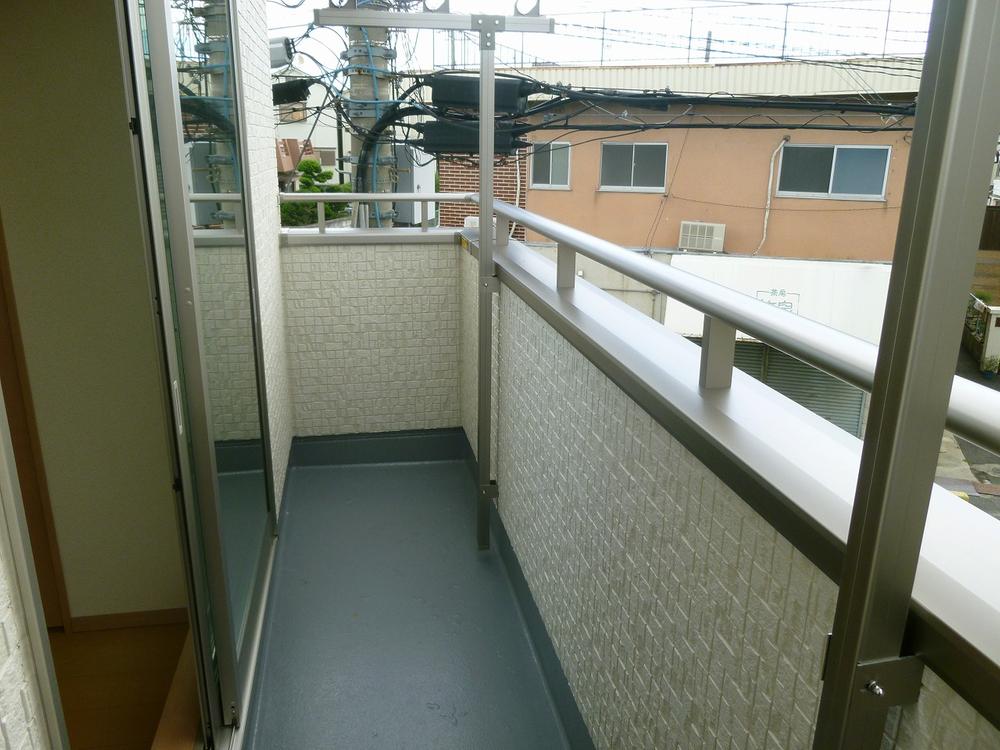 Model house balcony
モデルハウスバルコニー
Model house photoモデルハウス写真 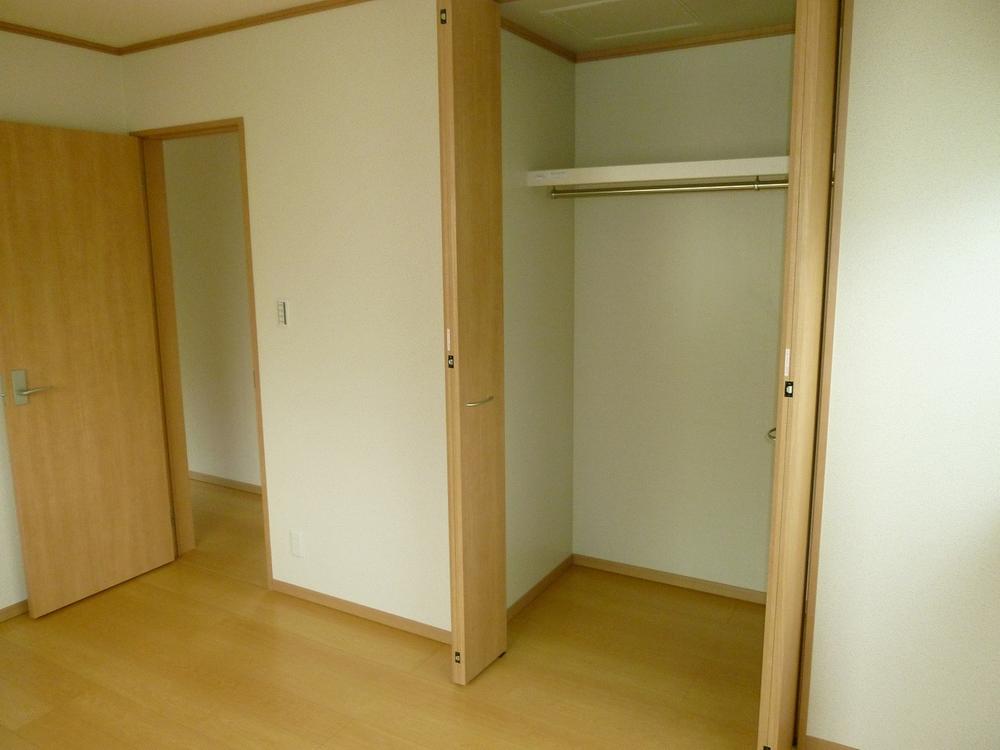 Model house storage
モデルハウス収納
Toiletトイレ 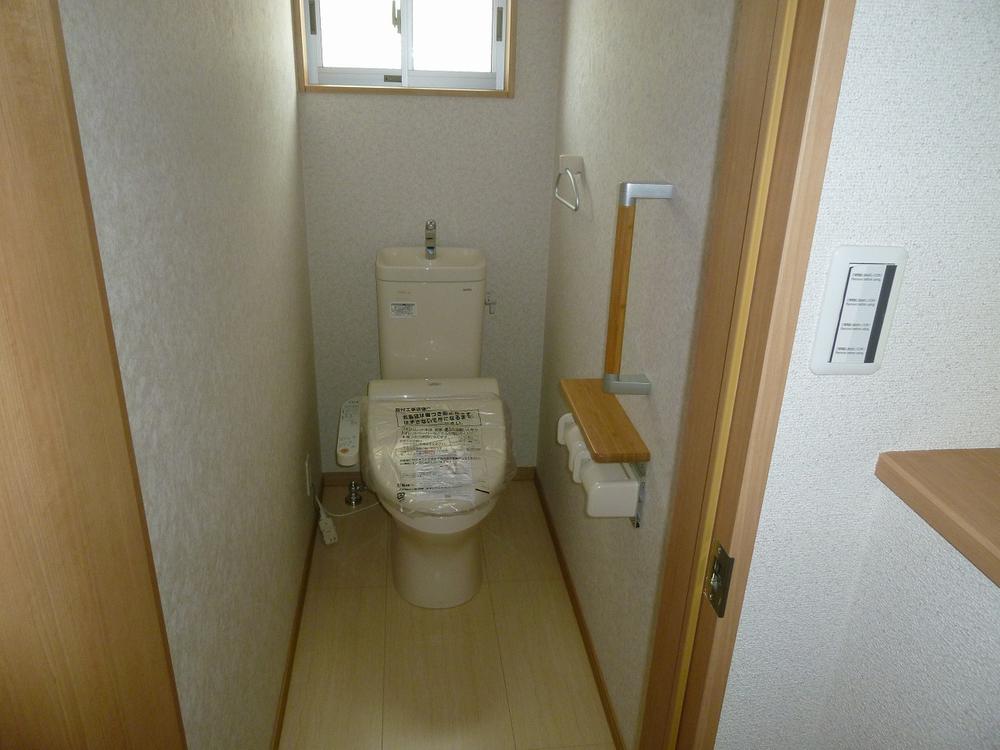 Model house living room toilet
モデルハウス居室トイレ
Location
| 


















