New Homes » Kansai » Osaka prefecture » Kadoma
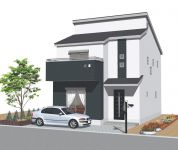 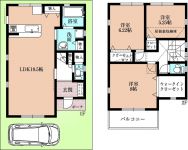
| | Osaka Prefecture Kadoma 大阪府門真市 |
| Subway Nagahori Tsurumi-ryokuchi Line "Kadoma south" walk 4 minutes 地下鉄長堀鶴見緑地線「門真南」歩4分 |
Features pickup 特徴ピックアップ | | Pre-ground survey / LDK18 tatami mats or more / Energy-saving water heaters / All room storage / Flat to the station / Starting station / Shaping land / Mist sauna / Washbasin with shower / Face-to-face kitchen / Barrier-free / Toilet 2 places / Bathroom 1 tsubo or more / 2-story / Double-glazing / Warm water washing toilet seat / loft / Underfloor Storage / The window in the bathroom / TV monitor interphone / High-function toilet / Urban neighborhood / Ventilation good / All living room flooring / Dish washing dryer / Walk-in closet / Or more ceiling height 2.5m / City gas / Flat terrain / Attic storage / Floor heating / Development subdivision in 地盤調査済 /LDK18畳以上 /省エネ給湯器 /全居室収納 /駅まで平坦 /始発駅 /整形地 /ミストサウナ /シャワー付洗面台 /対面式キッチン /バリアフリー /トイレ2ヶ所 /浴室1坪以上 /2階建 /複層ガラス /温水洗浄便座 /ロフト /床下収納 /浴室に窓 /TVモニタ付インターホン /高機能トイレ /都市近郊 /通風良好 /全居室フローリング /食器洗乾燥機 /ウォークインクロゼット /天井高2.5m以上 /都市ガス /平坦地 /屋根裏収納 /床暖房 /開発分譲地内 | Event information イベント情報 | | Local guidance meeting (please visitors to direct local) schedule / During the public time / 10:00 ~ 17:30 現地案内会(直接現地へご来場ください)日程/公開中時間/10:00 ~ 17:30 | Price 価格 | | 29,800,000 yen 2980万円 | Floor plan 間取り | | 3LDK 3LDK | Units sold 販売戸数 | | 1 units 1戸 | Total units 総戸数 | | 9 units 9戸 | Land area 土地面積 | | 80 sq m (measured) 80m2(実測) | Building area 建物面積 | | 94.01 sq m (registration) 94.01m2(登記) | Driveway burden-road 私道負担・道路 | | Nothing, East 5m width (contact the road width 7m) 無、東5m幅(接道幅7m) | Completion date 完成時期(築年月) | | December 2013 2013年12月 | Address 住所 | | Osaka Prefecture Kadoma Mitsujima 3 大阪府門真市三ツ島3 | Traffic 交通 | | Subway Nagahori Tsurumi-ryokuchi Line "Kadoma south" walk 4 minutes 地下鉄長堀鶴見緑地線「門真南」歩4分
| Contact お問い合せ先 | | Satsuma Construction (Ltd.) TEL: 06-6908-0855 Please contact as "saw SUUMO (Sumo)" 薩摩建設(株)TEL:06-6908-0855「SUUMO(スーモ)を見た」と問い合わせください | Building coverage, floor area ratio 建ぺい率・容積率 | | 60% ・ 200% 60%・200% | Time residents 入居時期 | | January 2014 2014年1月 | Land of the right form 土地の権利形態 | | Ownership 所有権 | Structure and method of construction 構造・工法 | | Wooden 2-story (framing method) 木造2階建(軸組工法) | Construction 施工 | | Satsuma Construction Co., Ltd. 薩摩建設(株) | Use district 用途地域 | | Semi-industrial 準工業 | Other limitations その他制限事項 | | Quasi-fire zones 準防火地域 | Overview and notices その他概要・特記事項 | | Facilities: Public Water Supply, This sewage, City gas, Building confirmation number: No. NK13-0755, Parking: car space 設備:公営水道、本下水、都市ガス、建築確認番号:第NK13-0755号、駐車場:カースペース | Company profile 会社概要 | | <Seller> governor of Osaka (12) No. 014106 Satsuma Construction (Ltd.) Yubinbango571-0038 Osaka Prefecture Kadoma Yanagida-cho 7-20 <売主>大阪府知事(12)第014106号薩摩建設(株)〒571-0038 大阪府門真市柳田町7-20 |
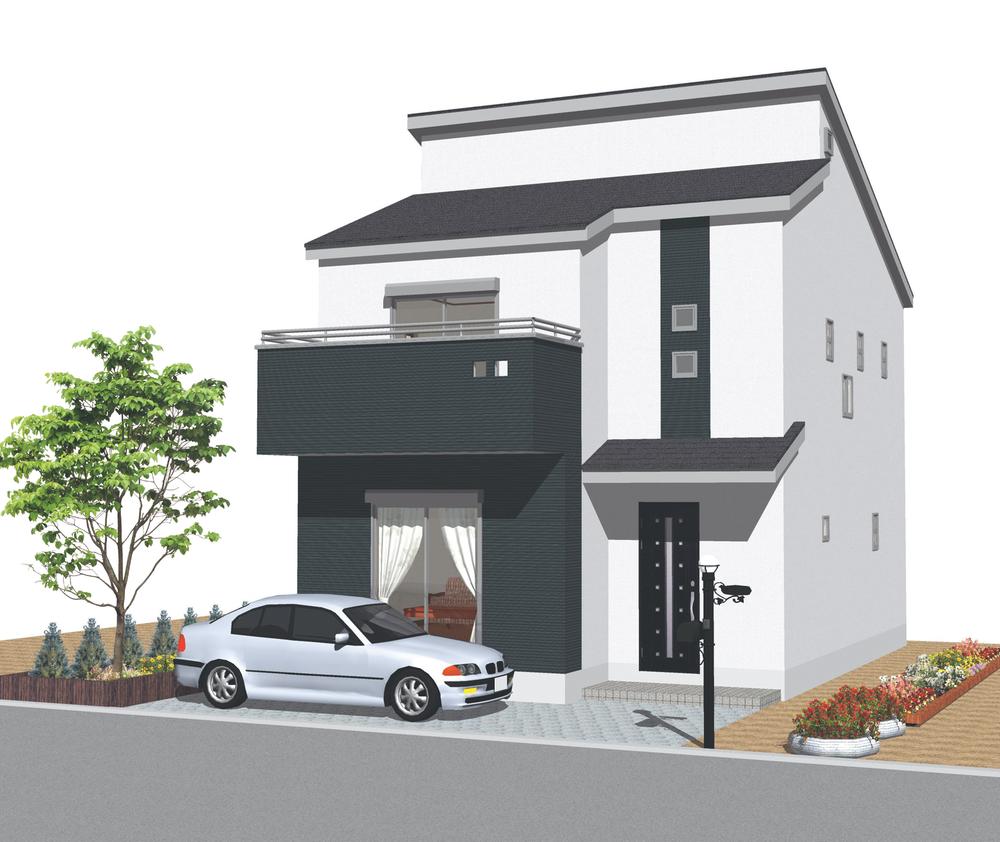 Rendering (appearance)
完成予想図(外観)
Floor plan間取り図 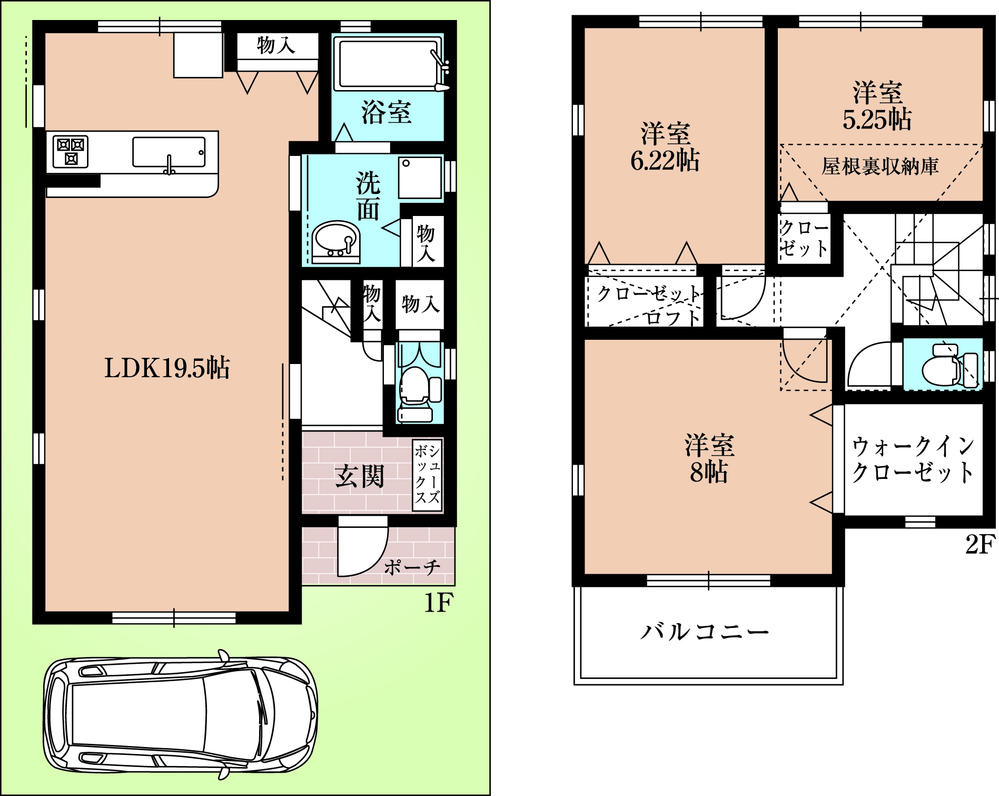 29,800,000 yen, 3LDK, Land area 80 sq m , Building area 94.01 sq m
2980万円、3LDK、土地面積80m2、建物面積94.01m2
Compartment figure区画図 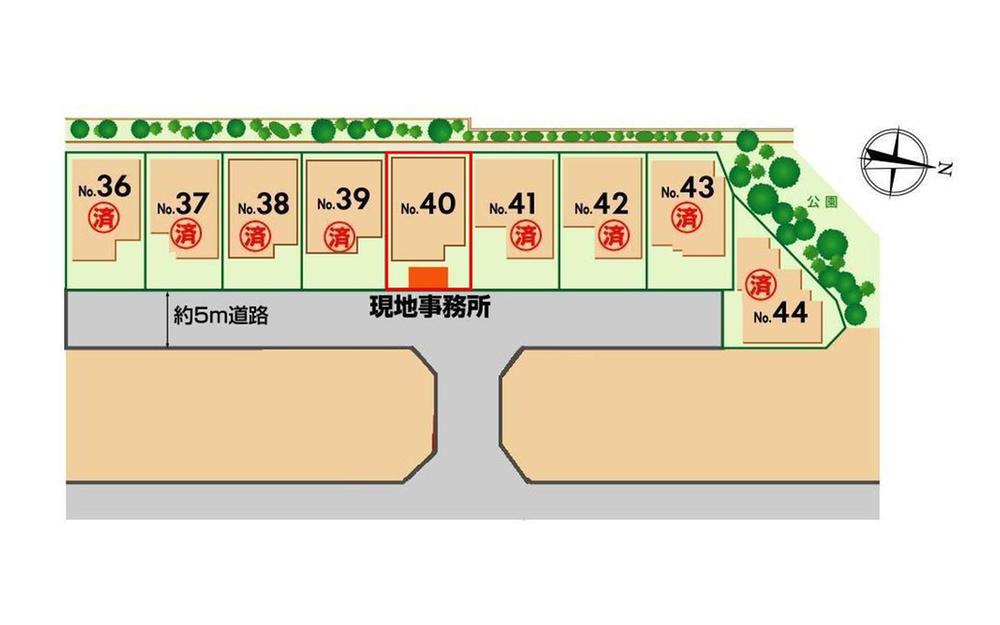 29,800,000 yen, 3LDK, Land area 80 sq m , Building area 94.01 sq m
2980万円、3LDK、土地面積80m2、建物面積94.01m2
Location
|




