New Homes » Kansai » Osaka prefecture » Kadoma
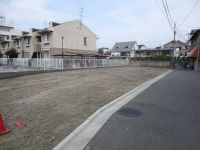 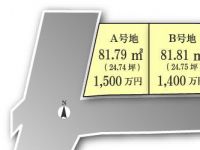
| | Osaka Prefecture Kadoma 大阪府門真市 |
| Keihan "Owada" walk 14 minutes 京阪本線「大和田」歩14分 |
| Heisei of up to 26 years of the end of March. Delivery properties! 平成26年3月末までのお引渡し物件! |
| 24 square meters more than the site 24坪超の敷地 |
Features pickup 特徴ピックアップ | | LDK20 tatami mats or more / Super close / Facing south / System kitchen / Bathroom Dryer / Yang per good / All room storage / Siemens south road / Washbasin with shower / Barrier-free / Toilet 2 places / Bathroom 1 tsubo or more / 2-story / 2 or more sides balcony / South balcony / Warm water washing toilet seat / Underfloor Storage / The window in the bathroom / All living room flooring / Walk-in closet / City gas / Flat terrain / Floor heating LDK20畳以上 /スーパーが近い /南向き /システムキッチン /浴室乾燥機 /陽当り良好 /全居室収納 /南側道路面す /シャワー付洗面台 /バリアフリー /トイレ2ヶ所 /浴室1坪以上 /2階建 /2面以上バルコニー /南面バルコニー /温水洗浄便座 /床下収納 /浴室に窓 /全居室フローリング /ウォークインクロゼット /都市ガス /平坦地 /床暖房 | Event information イベント情報 | | (Please be sure to ask in advance) time / 11:00 ~ 17:00 Floor ・ Do your description of the specification surface. Please join us feel free to. (事前に必ずお問い合わせください)時間/11:00 ~ 17:00間取り・仕様面のご説明を致します。お気軽にお越しください。 | Price 価格 | | 27,800,000 yen 2780万円 | Floor plan 間取り | | 3LDK 3LDK | Units sold 販売戸数 | | 1 units 1戸 | Total units 総戸数 | | 3 units 3戸 | Land area 土地面積 | | 83.03 sq m (25.11 tsubo) (Registration) 83.03m2(25.11坪)(登記) | Building area 建物面積 | | 94.19 sq m (28.49 tsubo) (measured) 94.19m2(28.49坪)(実測) | Driveway burden-road 私道負担・道路 | | Nothing, South 4.7m width 無、南4.7m幅 | Completion date 完成時期(築年月) | | February 2014 2014年2月 | Address 住所 | | Osaka Prefecture Kadoma Funada cho 5 大阪府門真市舟田町5 | Traffic 交通 | | Keihan "Owada" walk 14 minutes
Keihan "Furukawa Bridge" walk 16 minutes 京阪本線「大和田」歩14分
京阪本線「古川橋」歩16分
| Related links 関連リンク | | [Related Sites of this company] 【この会社の関連サイト】 | Person in charge 担当者より | | Rep Ueda 担当者上田 | Contact お問い合せ先 | | Co., Ltd. Li ・ Breath TEL: 0120-897660 [Toll free] Please contact the "saw SUUMO (Sumo)" (株)リ・ブレスTEL:0120-897660【通話料無料】「SUUMO(スーモ)を見た」と問い合わせください | Building coverage, floor area ratio 建ぺい率・容積率 | | 60% ・ 200% 60%・200% | Time residents 入居時期 | | February 2014 schedule 2014年2月予定 | Land of the right form 土地の権利形態 | | Ownership 所有権 | Structure and method of construction 構造・工法 | | Wooden 2-story 木造2階建 | Use district 用途地域 | | Two mid-high 2種中高 | Other limitations その他制限事項 | | Quasi-fire zones 準防火地域 | Overview and notices その他概要・特記事項 | | Contact: Ueda, Facilities: Public Water Supply, This sewage, City gas, Building confirmation number: No. H25 confirmation architecture PLN 奈支 No. 0938, Parking: car space 担当者:上田、設備:公営水道、本下水、都市ガス、建築確認番号:第H25確認建築PLN奈支0938号、駐車場:カースペース | Company profile 会社概要 | | <Mediation> governor of Osaka (2) No. 053177 (Ltd.) Li ・ Breath Yubinbango541-0045, Chuo-ku, Osaka-shi Doshomachi 4-5-5 <仲介>大阪府知事(2)第053177号(株)リ・ブレス〒541-0045 大阪府大阪市中央区道修町4-5-5 |
Local appearance photo現地外観写真 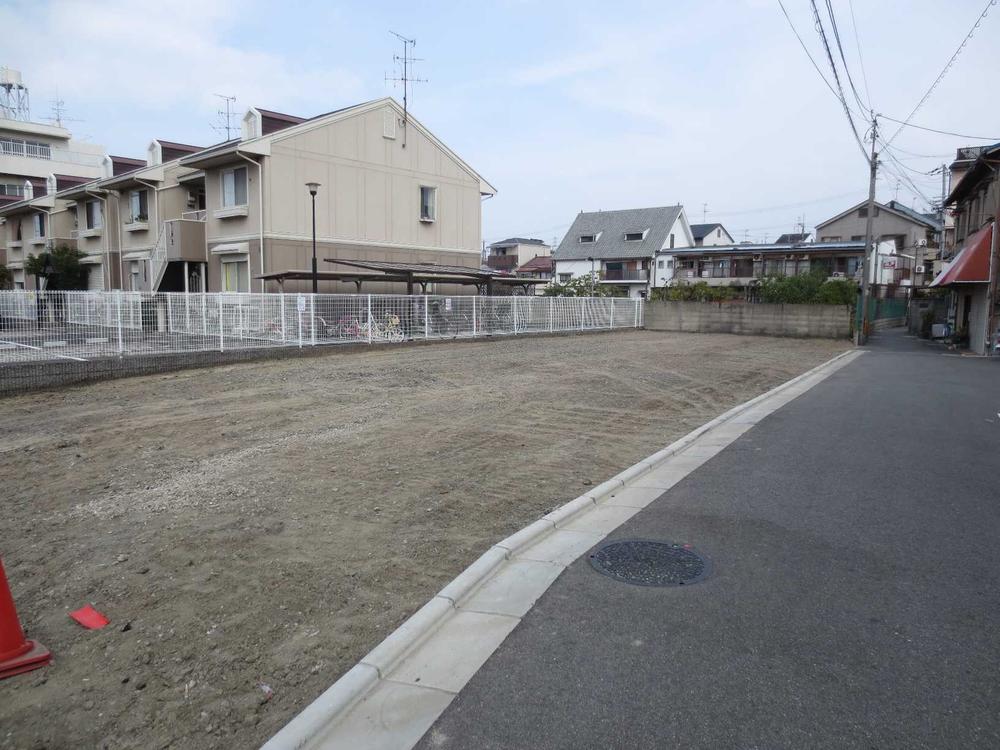 Local (10 May 2013) Shooting
現地(2013年10月)撮影
Compartment figure区画図 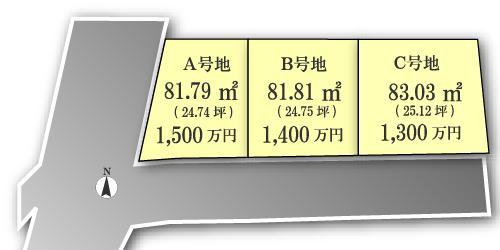 27,800,000 yen, 3LDK, Land area 83.03 sq m , Building area 94.19 sq m
2780万円、3LDK、土地面積83.03m2、建物面積94.19m2
Local photos, including front road前面道路含む現地写真 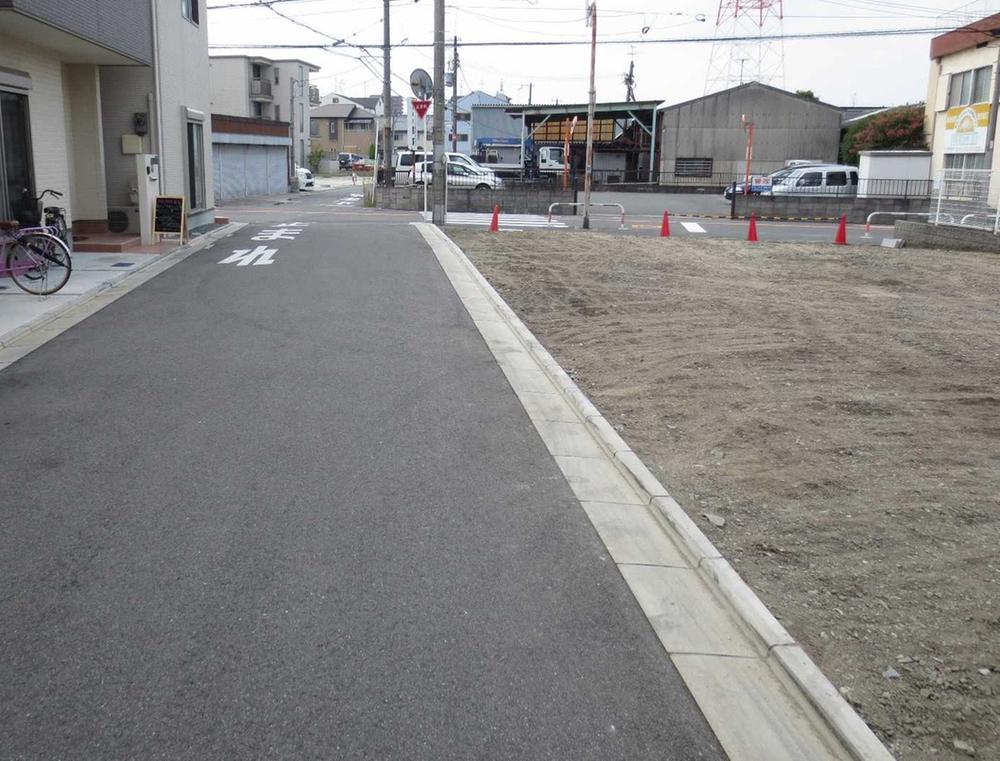 Local (10 May 2013) Shooting
現地(2013年10月)撮影
Floor plan間取り図 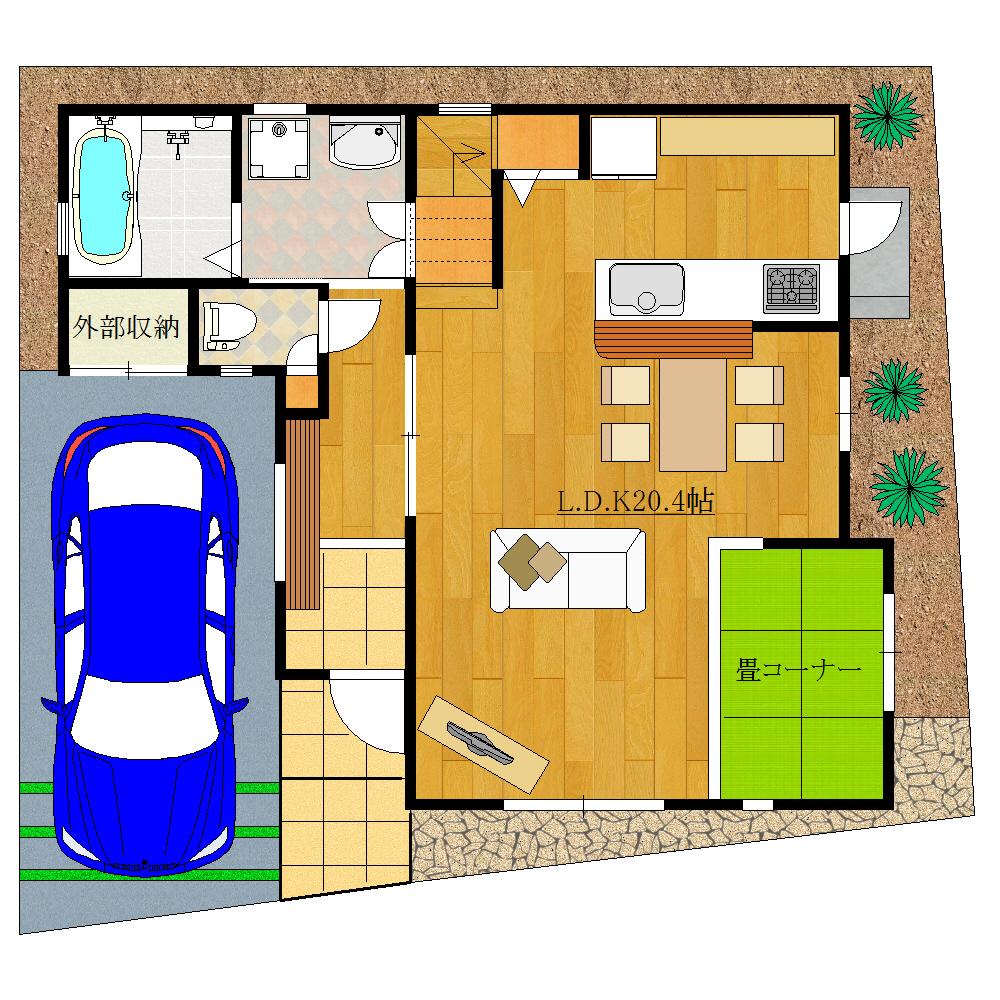 27,800,000 yen, 3LDK, Land area 83.03 sq m , Building area 94.19 sq m 1F plan view
2780万円、3LDK、土地面積83.03m2、建物面積94.19m2 1F平面図
Supermarketスーパー 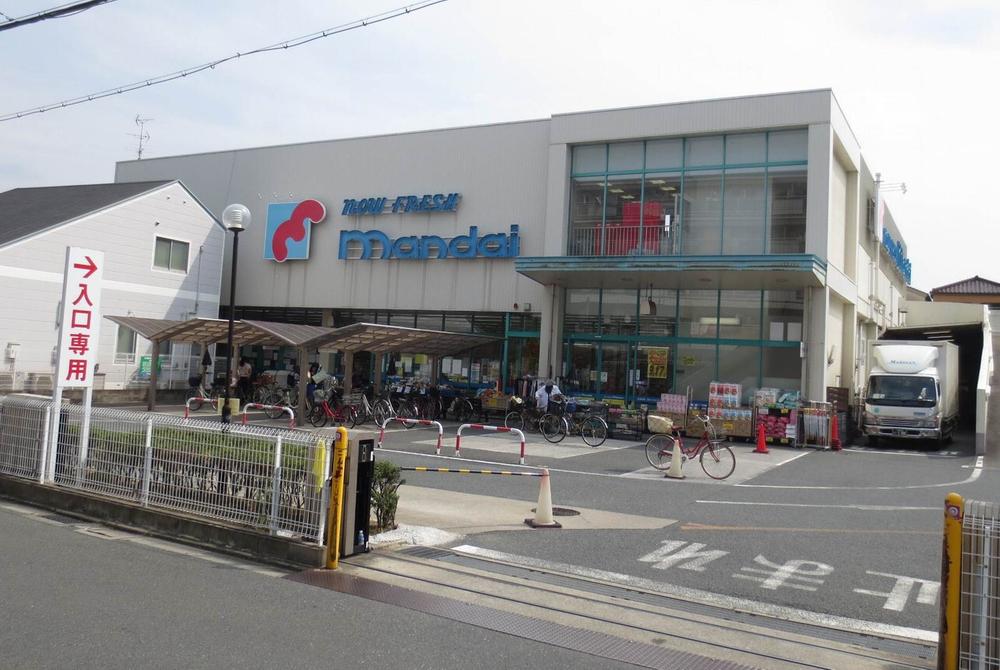 334m until Bandai Funada shop
万代舟田店まで334m
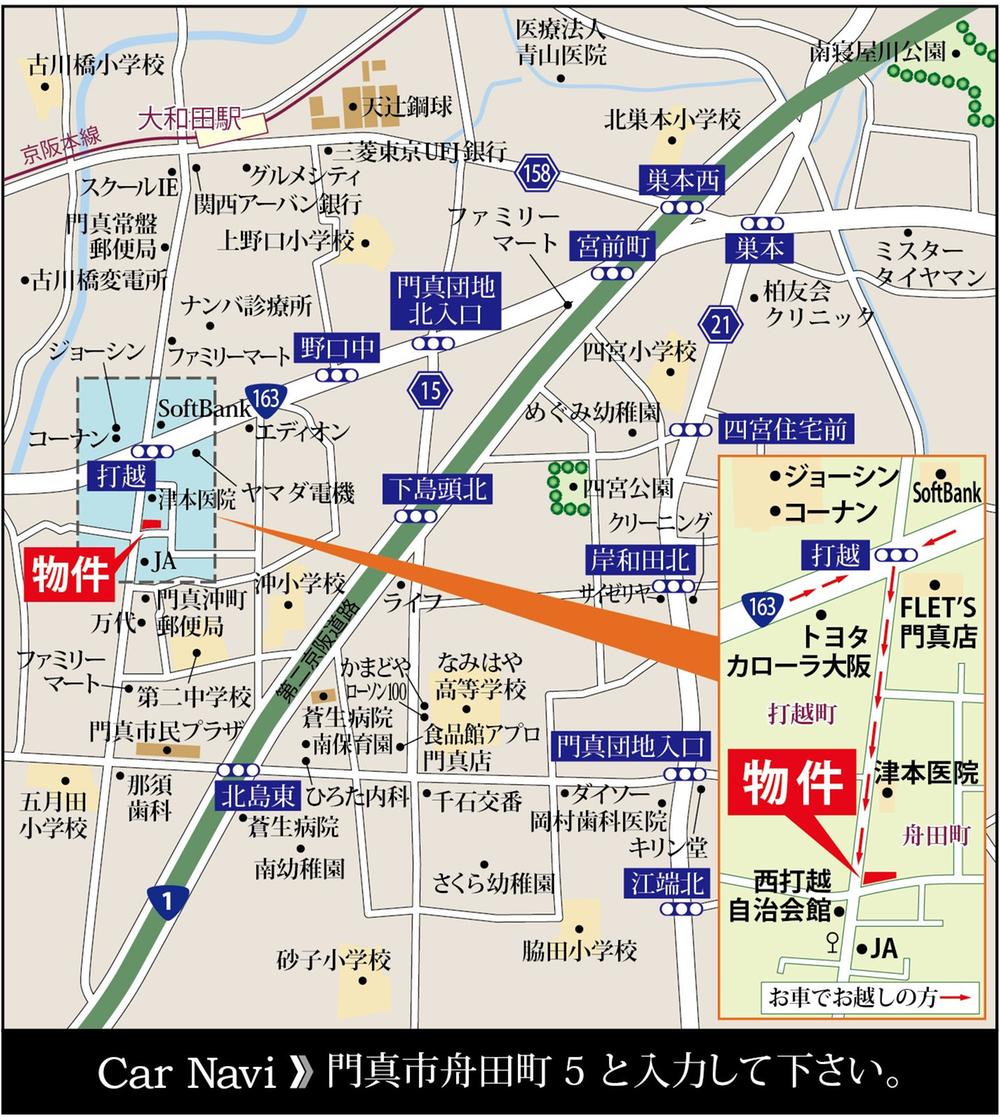 Local guide map
現地案内図
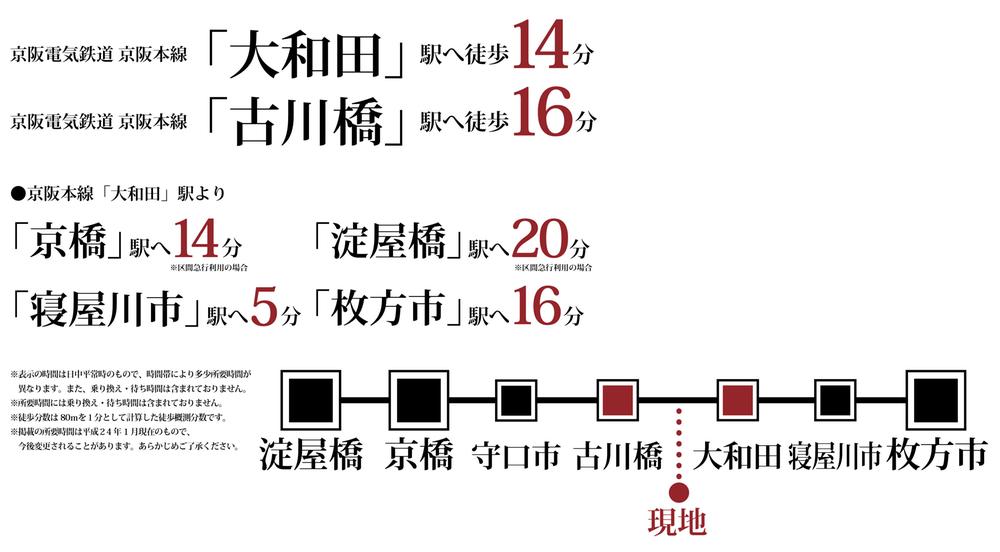 route map
路線図
Floor plan間取り図 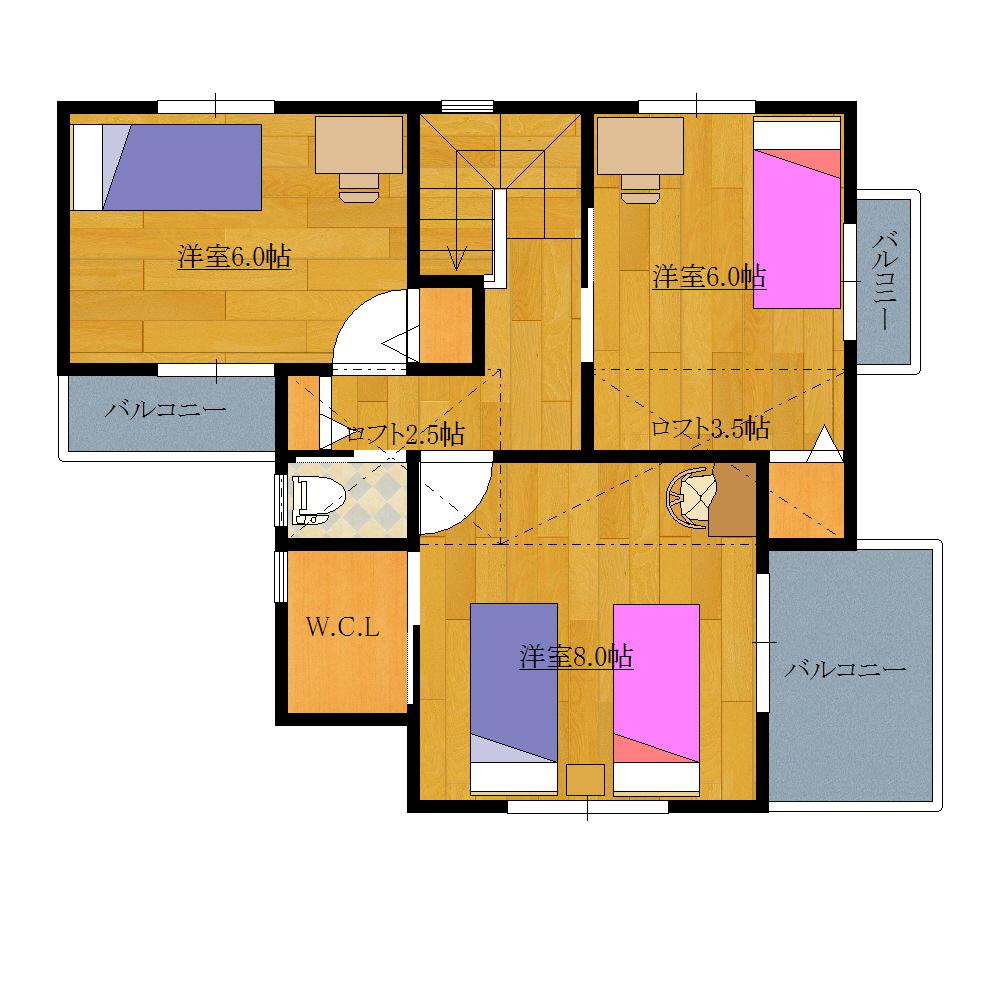 27,800,000 yen, 3LDK, Land area 83.03 sq m , Building area 94.19 sq m 2F plan view
2780万円、3LDK、土地面積83.03m2、建物面積94.19m2 2F平面図
Junior high school中学校 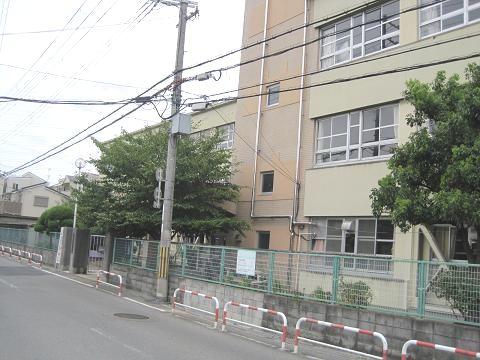 Kadoma 617m to stand second junior high school
門真市立第二中学校まで617m
Primary school小学校 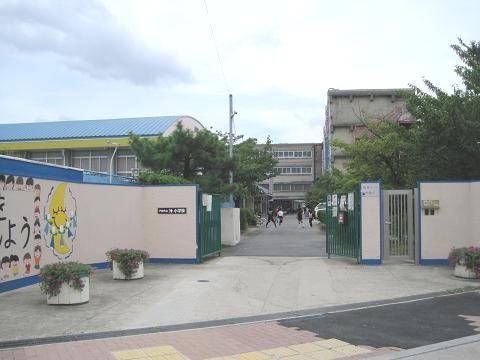 Kadoma Tatsuoki to elementary school 553m
門真市立沖小学校まで553m
Location
|











