New Homes » Kansai » Osaka prefecture » Kadoma
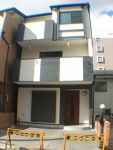 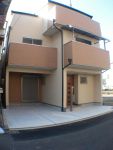
| | Osaka Prefecture Kadoma 大阪府門真市 |
| Keihan "Owada" walk 7 minutes 京阪本線「大和田」歩7分 |
| ■ Front road public road 16m, There sidewalks and flower beds, Very quiet residential area because traffic volume is less ■ Keihan Owada Station 7-minute walk ■ Supermarket, Electronics stores, Etc. Chikashi ■ Conveniently located in the life, Day, Ventilation good ■前面道路公道16m、歩道と花壇有り、交通量が少ない為とても静かな住宅地■京阪電車大和田駅徒歩7分■スーパー、家電量販店、等近し■生活に便利な立地、日当たり、通風良好 |
| Corresponding to the flat-35S, Pre-ground survey, Seismic fit, System kitchen, Flat to the station, Or more before road 6m, Corner lot, Washbasin with shower, Face-to-face kitchen, Wide balcony, Barrier-free, Toilet 2 places, Bathroom 1 tsubo or more, Warm water washing toilet seat, The window in the bathroom, TV monitor interphone, Mu front building, Ventilation good, All living room flooring, Dish washing dryer, Water filter, Three-story or more, City gas, A large gap between the neighboring house, Flat terrain, Attic storage, Development subdivision in フラット35Sに対応、地盤調査済、耐震適合、システムキッチン、駅まで平坦、前道6m以上、角地、シャワー付洗面台、対面式キッチン、ワイドバルコニー、バリアフリー、トイレ2ヶ所、浴室1坪以上、温水洗浄便座、浴室に窓、TVモニタ付インターホン、前面棟無、通風良好、全居室フローリング、食器洗乾燥機、浄水器、3階建以上、都市ガス、隣家との間隔が大きい、平坦地、屋根裏収納、開発分譲地内 |
Features pickup 特徴ピックアップ | | Corresponding to the flat-35S / Pre-ground survey / Seismic fit / System kitchen / Flat to the station / Or more before road 6m / Corner lot / Washbasin with shower / Face-to-face kitchen / Wide balcony / Barrier-free / Toilet 2 places / Bathroom 1 tsubo or more / Warm water washing toilet seat / The window in the bathroom / TV monitor interphone / Mu front building / Ventilation good / All living room flooring / Dish washing dryer / Water filter / Three-story or more / City gas / A large gap between the neighboring house / Flat terrain / Attic storage / Development subdivision in フラット35Sに対応 /地盤調査済 /耐震適合 /システムキッチン /駅まで平坦 /前道6m以上 /角地 /シャワー付洗面台 /対面式キッチン /ワイドバルコニー /バリアフリー /トイレ2ヶ所 /浴室1坪以上 /温水洗浄便座 /浴室に窓 /TVモニタ付インターホン /前面棟無 /通風良好 /全居室フローリング /食器洗乾燥機 /浄水器 /3階建以上 /都市ガス /隣家との間隔が大きい /平坦地 /屋根裏収納 /開発分譲地内 | Price 価格 | | 22,850,000 yen ~ 23,950,000 yen 2285万円 ~ 2395万円 | Floor plan 間取り | | 3LDK ~ 4LDK 3LDK ~ 4LDK | Units sold 販売戸数 | | 2 units 2戸 | Total units 総戸数 | | 3 units 3戸 | Land area 土地面積 | | 50.62 sq m ~ 50.63 sq m (measured) 50.62m2 ~ 50.63m2(実測) | Building area 建物面積 | | 91.11 sq m ~ 91.11 sq m 91.11m2 ~ 91.11m2 | Driveway burden-road 私道負担・道路 | | Road width: 16m, Asphaltic pavement 道路幅:16m、アスファルト舗装 | Completion date 完成時期(築年月) | | Three months after the contract 契約後3ヶ月 | Address 住所 | | Osaka Prefecture Kadoma Oike-cho, 33-5 大阪府門真市大池町33-5 | Traffic 交通 | | Keihan "Owada" walk 7 minutes 京阪本線「大和田」歩7分
| Contact お問い合せ先 | | Toyo real-estate and building (Ltd.) TEL: 0120-130018 [Toll free] Please contact the "saw SUUMO (Sumo)" 東洋宅建(株)TEL:0120-130018【通話料無料】「SUUMO(スーモ)を見た」と問い合わせください | Building coverage, floor area ratio 建ぺい率・容積率 | | Kenpei rate: 60%, Volume ratio: 200% 建ペい率:60%、容積率:200% | Time residents 入居時期 | | Three months after the contract 契約後3ヶ月 | Land of the right form 土地の権利形態 | | Ownership 所有権 | Structure and method of construction 構造・工法 | | Wooden three-story (framing method) 木造3階建(軸組工法) | Construction 施工 | | Oriental real-estate and building 東洋宅建 | Use district 用途地域 | | One dwelling, Semi-industrial 1種住居、準工業 | Land category 地目 | | Residential land 宅地 | Other limitations その他制限事項 | | Quasi-fire zones 準防火地域 | Overview and notices その他概要・特記事項 | | Building confirmation number: the NK-0335 Issue 建築確認番号:第NK-0335号 | Company profile 会社概要 | | <Seller> governor of Osaka (2) No. 053280 Toyo real-estate and building (Ltd.) Yubinbango571-0031 Osaka Prefecture Kadoma Furukawa-cho, 1-19 <売主>大阪府知事(2)第053280号東洋宅建(株)〒571-0031 大阪府門真市古川町1-19 |
Same specifications photos (appearance)同仕様写真(外観) 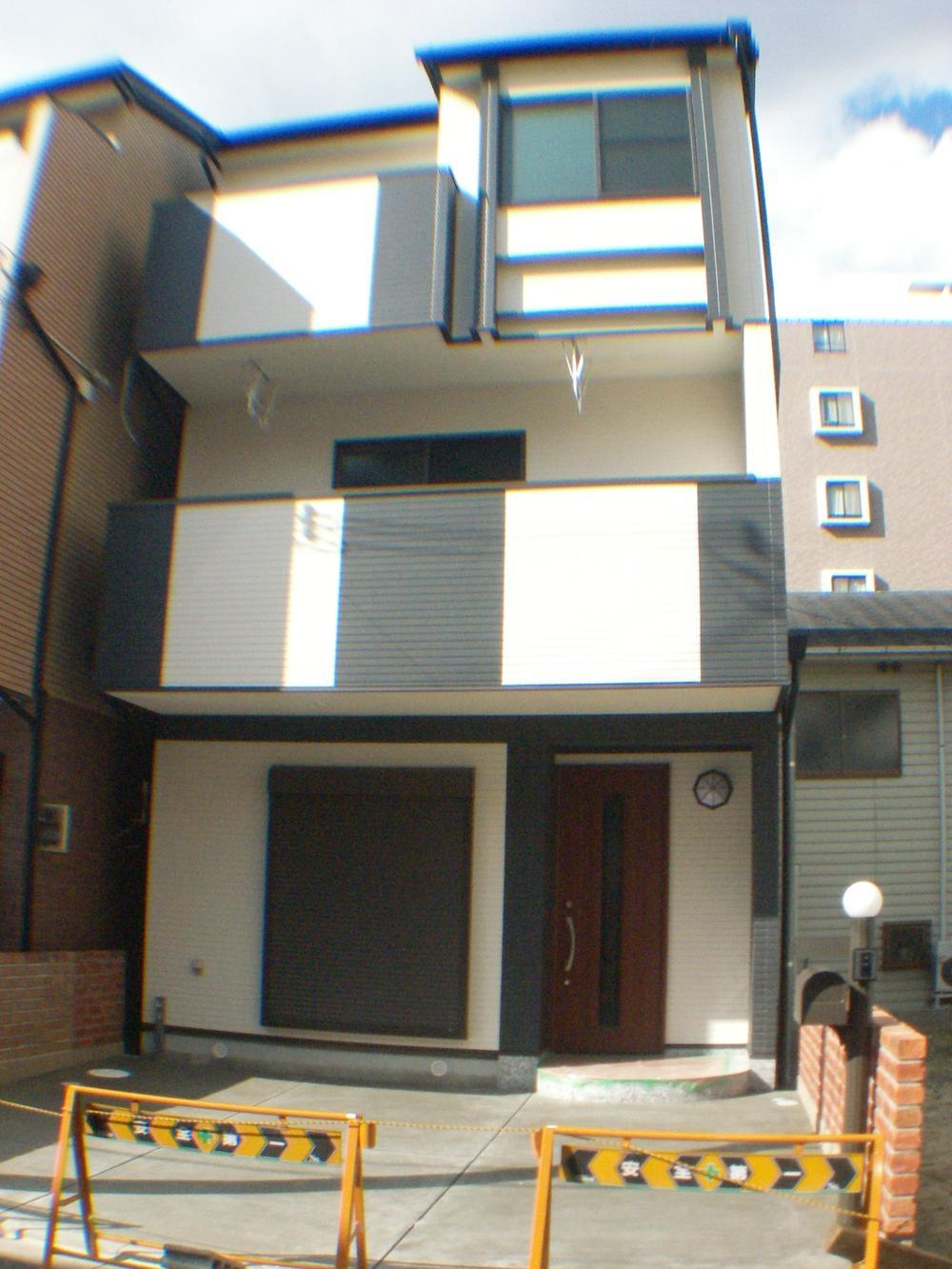 Appearance of colors and patterns to choose, please decide on your own preferences.
選べる外観の色や柄は自分の好みで決めてください。
Rendering (appearance)完成予想図(外観) 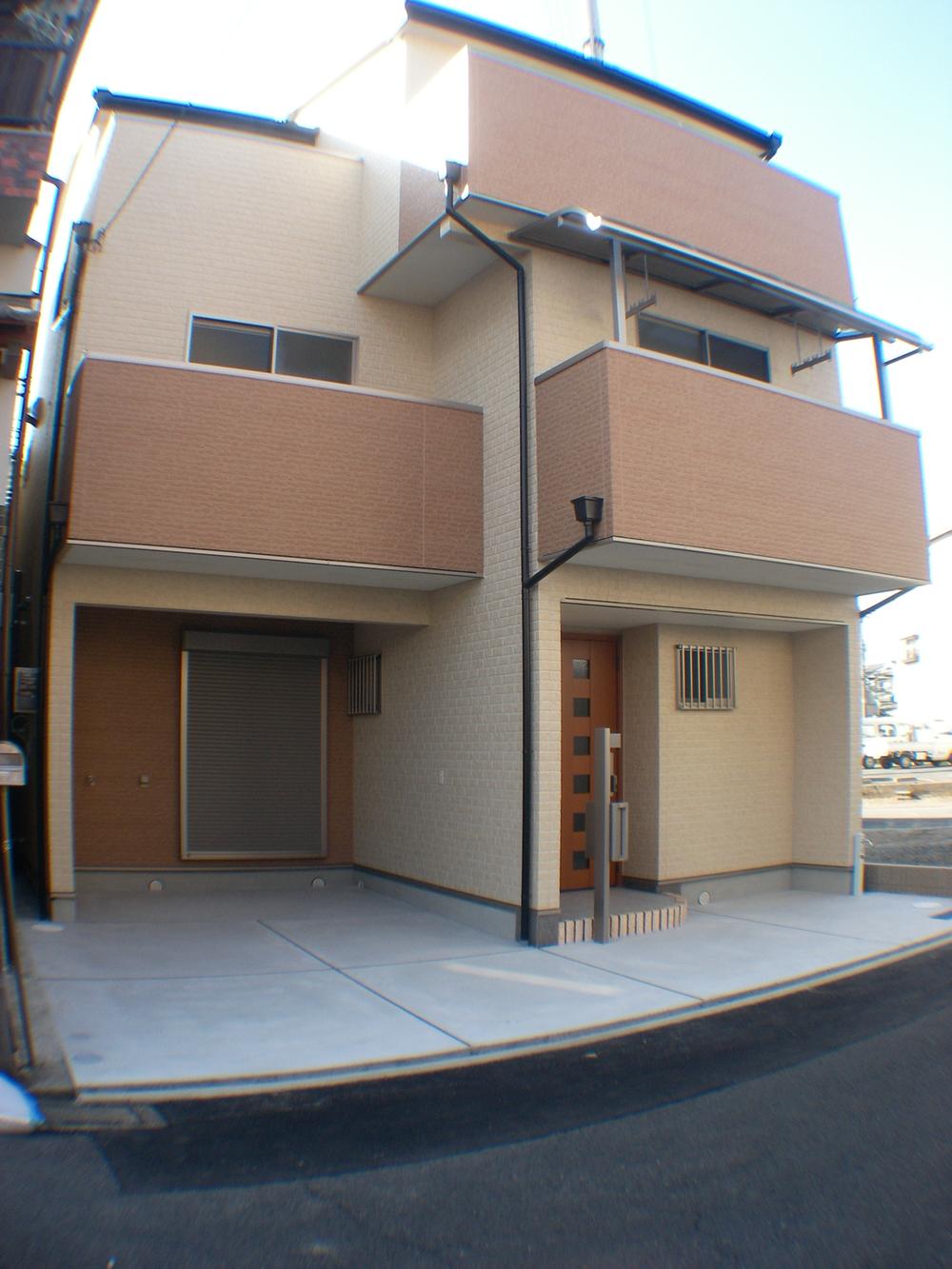 Facing east! Sidewalk ・ flower bed ・ roadway ・ Width 16m There value of residential look with a bright and airy
東向き!歩道・花壇・車道・幅員16m 明るい開放感の有る住宅一見の価値有り
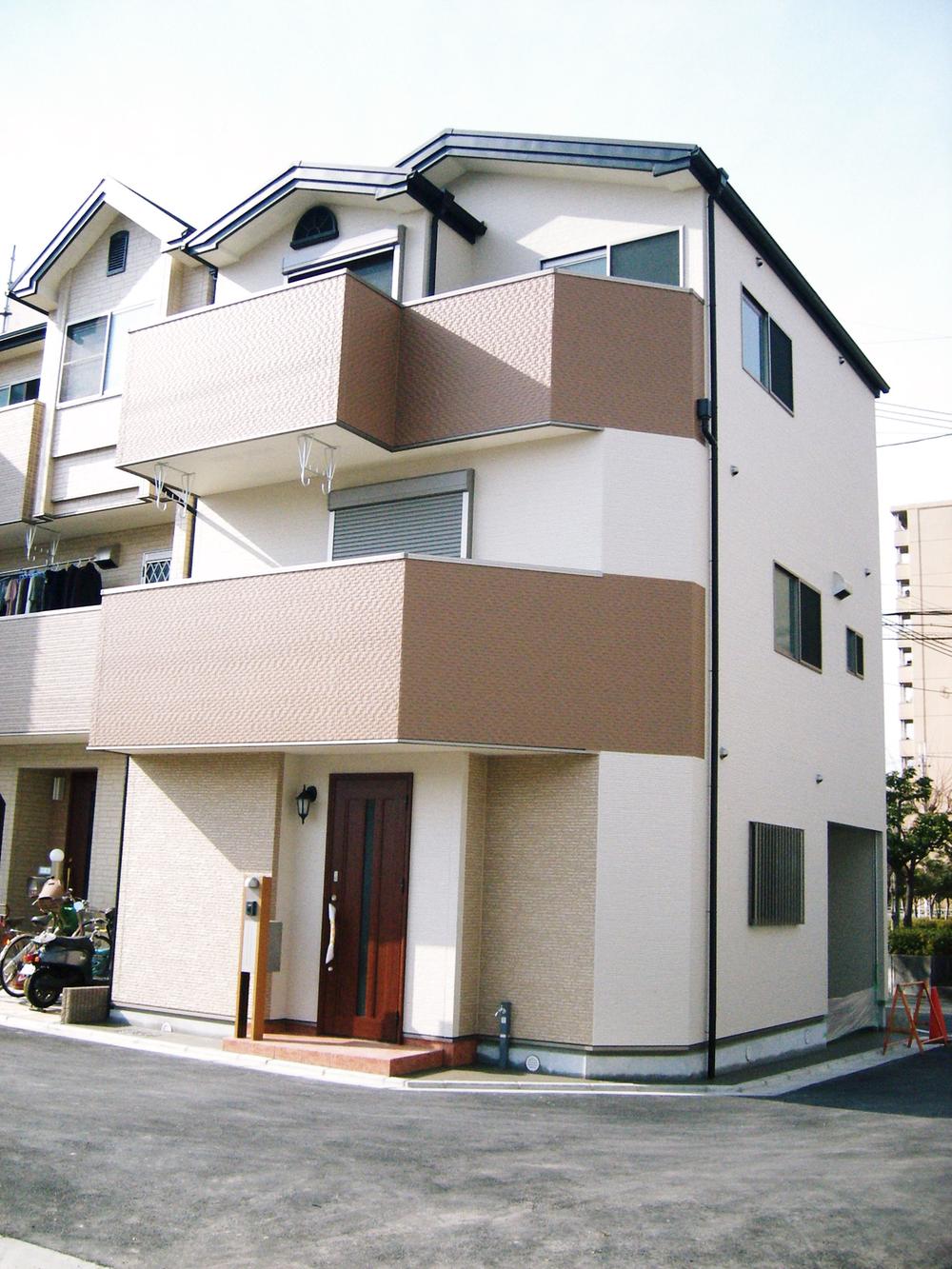 bright, Good wind street, Corner lot ・ It is east, Please to abandon bathed in the morning sun.
明るい、風通りが良い、角地・東向きです、思い切り朝日を浴びてください。
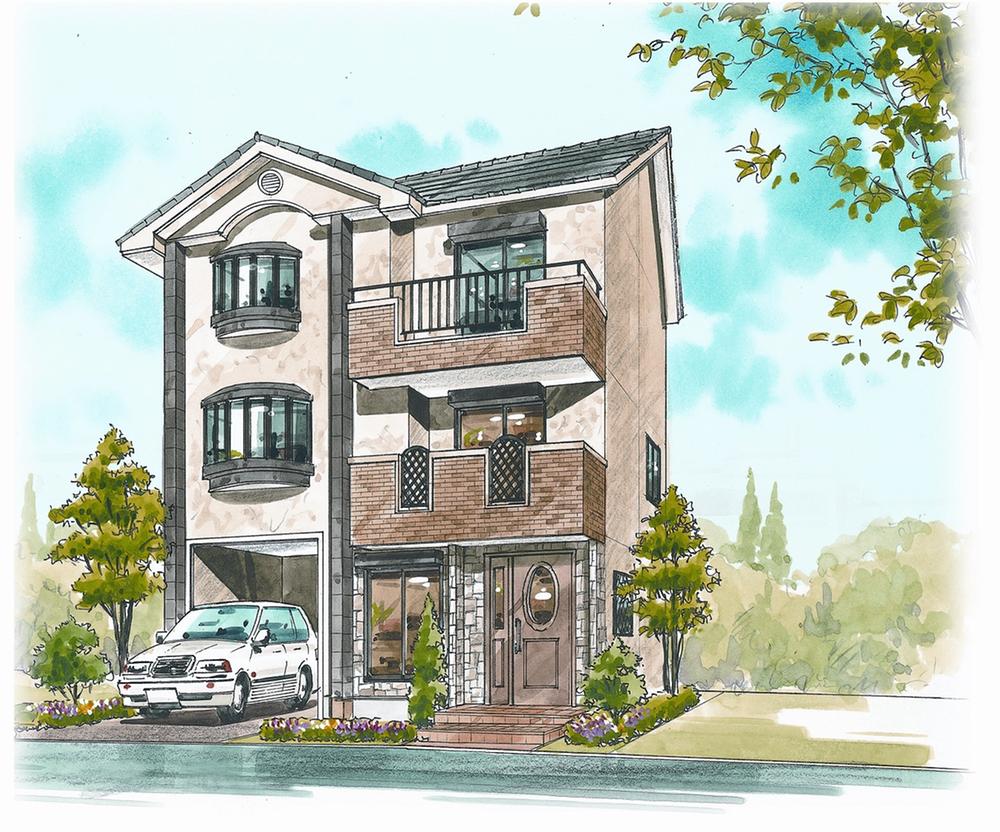 Keihan Owada Station 7-minute walk. Supermarket ・ Electronics stores ・ It is home centers such as life convenient location.
京阪大和田駅徒歩7分。スーパー・家電量販店・ホームセンター等生活便利な立地です。
Floor plan間取り図 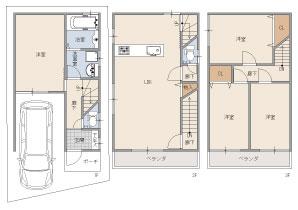 (No. 3 locations), Price 22,850,000 yen, 4LDK, Land area 50.62 sq m , Building area 91.11 sq m
(3号地)、価格2285万円、4LDK、土地面積50.62m2、建物面積91.11m2
Livingリビング 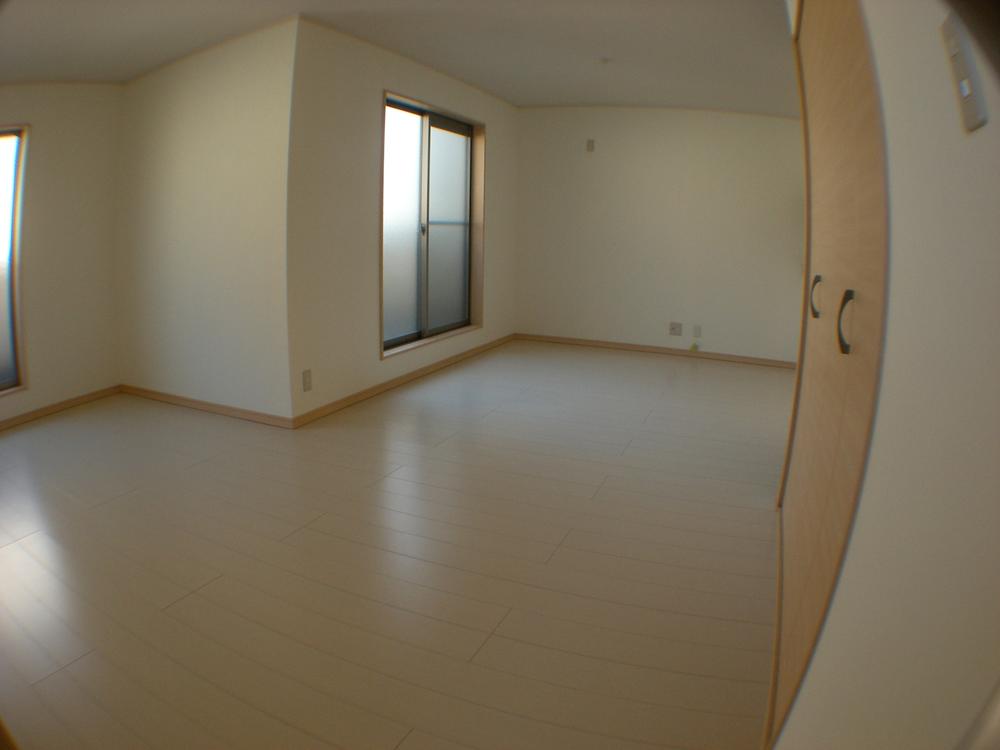 House of the image will change in the floor up a notch.
ワンランク上のフロアーでお家のイメージが変わります。
Bathroom浴室 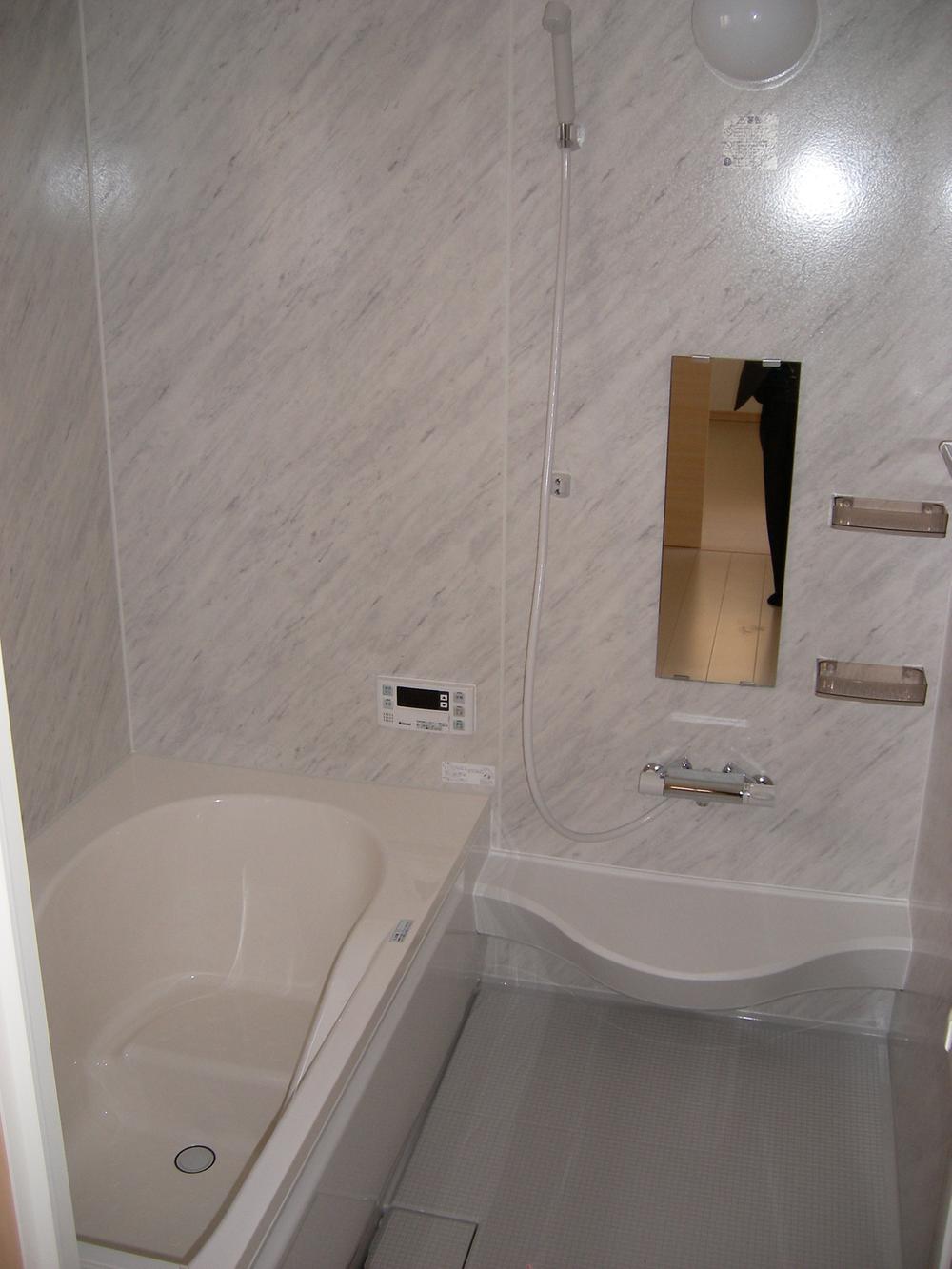 Spacious bath of 1 tsubo! Sitz bath OK in the sit-down type of bathtub ・ ・ ・ Please, Please realize the bath to be healed.
1坪の広々お風呂!腰掛タイプの浴槽で半身浴OK・・・ぜひ、癒されるお風呂を実感してください。
Same specifications photo (kitchen)同仕様写真(キッチン) 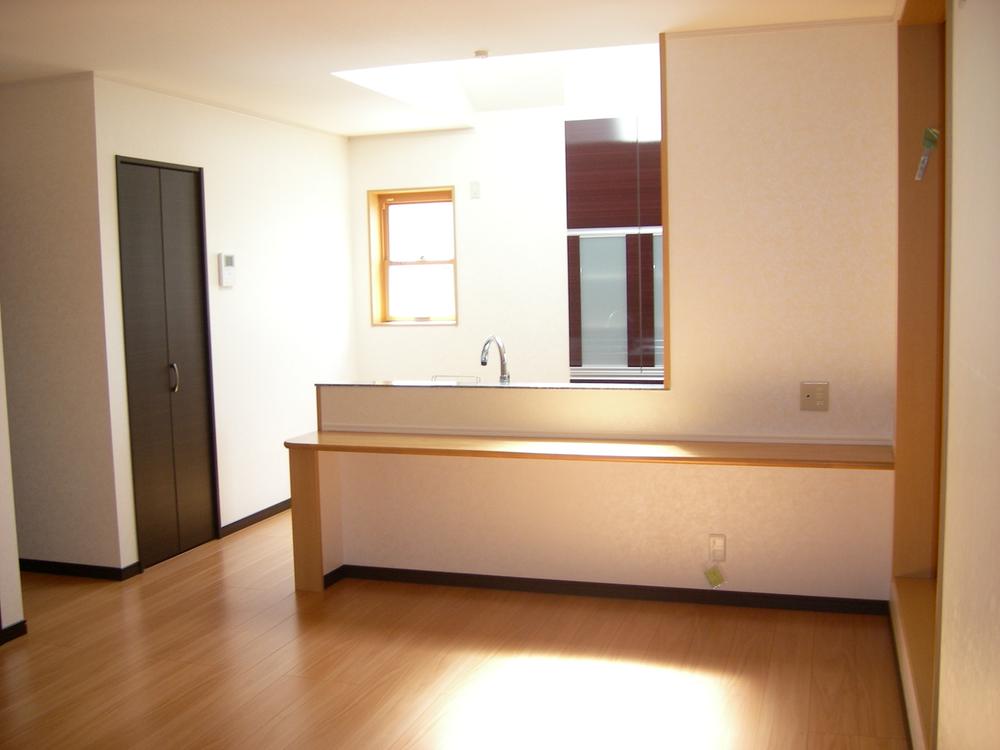 Face-to-face counter kitchen, The height of the counter was in accordance with the height of the dining table.
対面カウンターキッチン、カウンターの高さを食卓テーブルの高さに合わせました。
Non-living roomリビング以外の居室 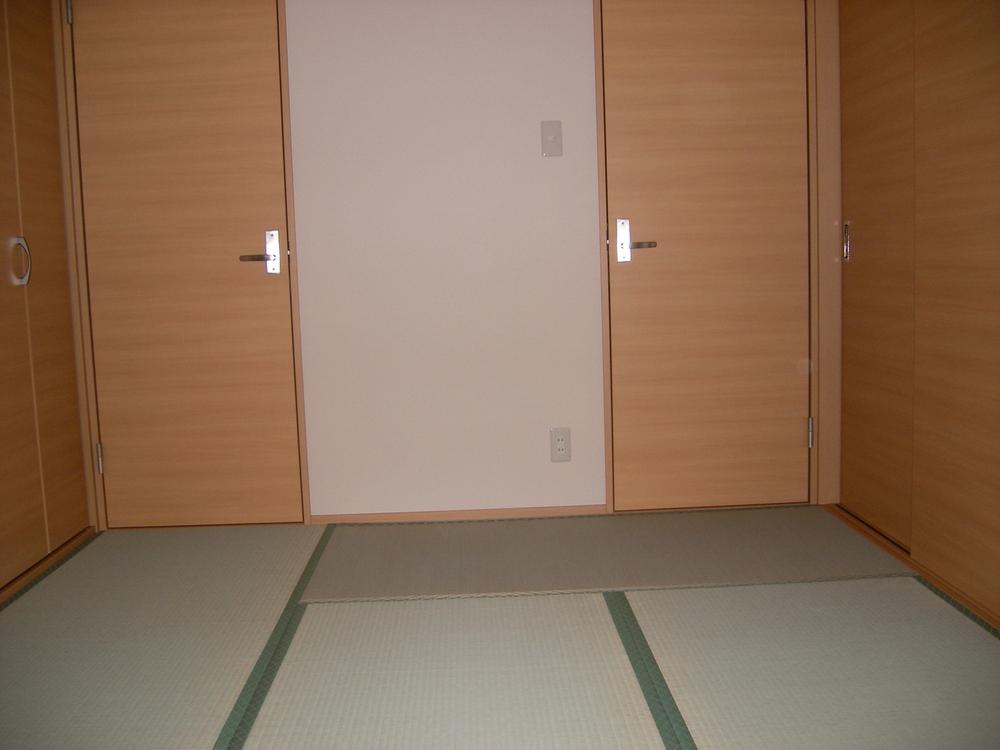 You can also Japanese-style room, Please free to decide.
和室も出来ます、自由に決めてください。
Entrance玄関 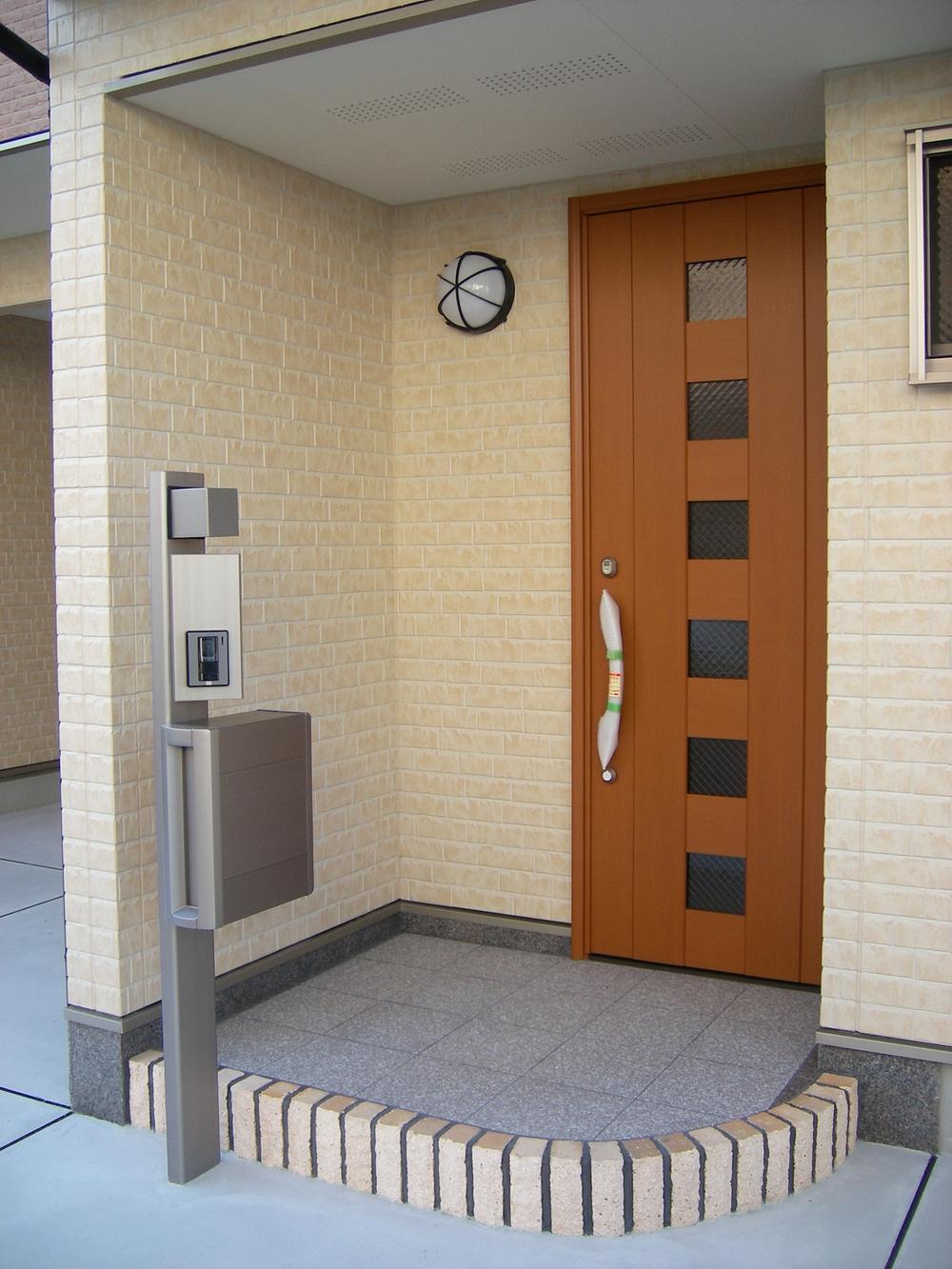 Choose, Entrance approach, R ・ like! I like the corner ・ Or, Why do not you made your original.
選べる、玄関アプローチ、R・が好き!角が好き・それとも、自分のオリジナルを造ってみませんか。
Wash basin, toilet洗面台・洗面所 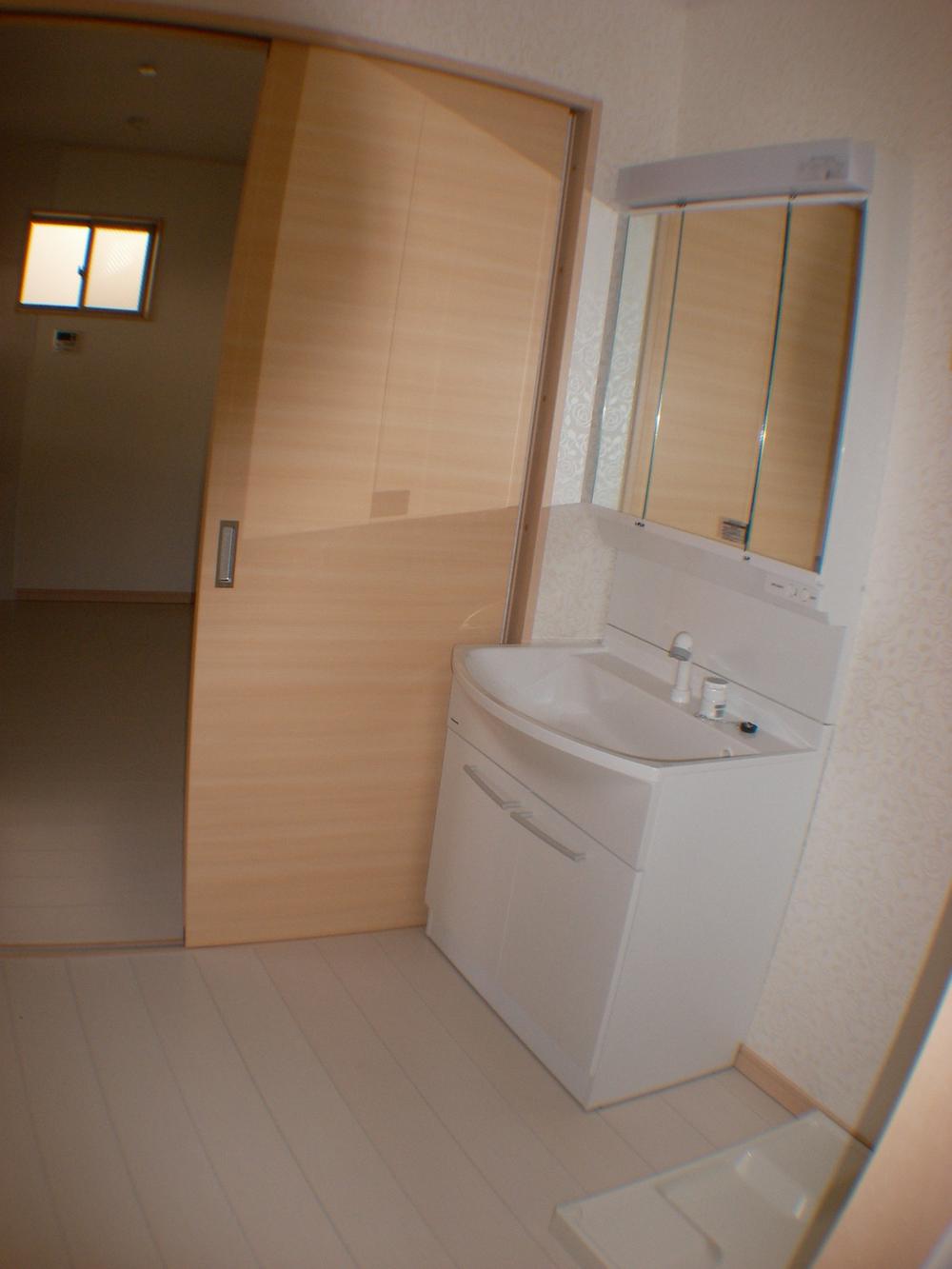 All storage space behind the mirror ・ Easy-to-use dressing table in the three-sided mirror.
鏡の裏はすべて収納スペース・三面鏡で使いやすい化粧台です。
Toiletトイレ 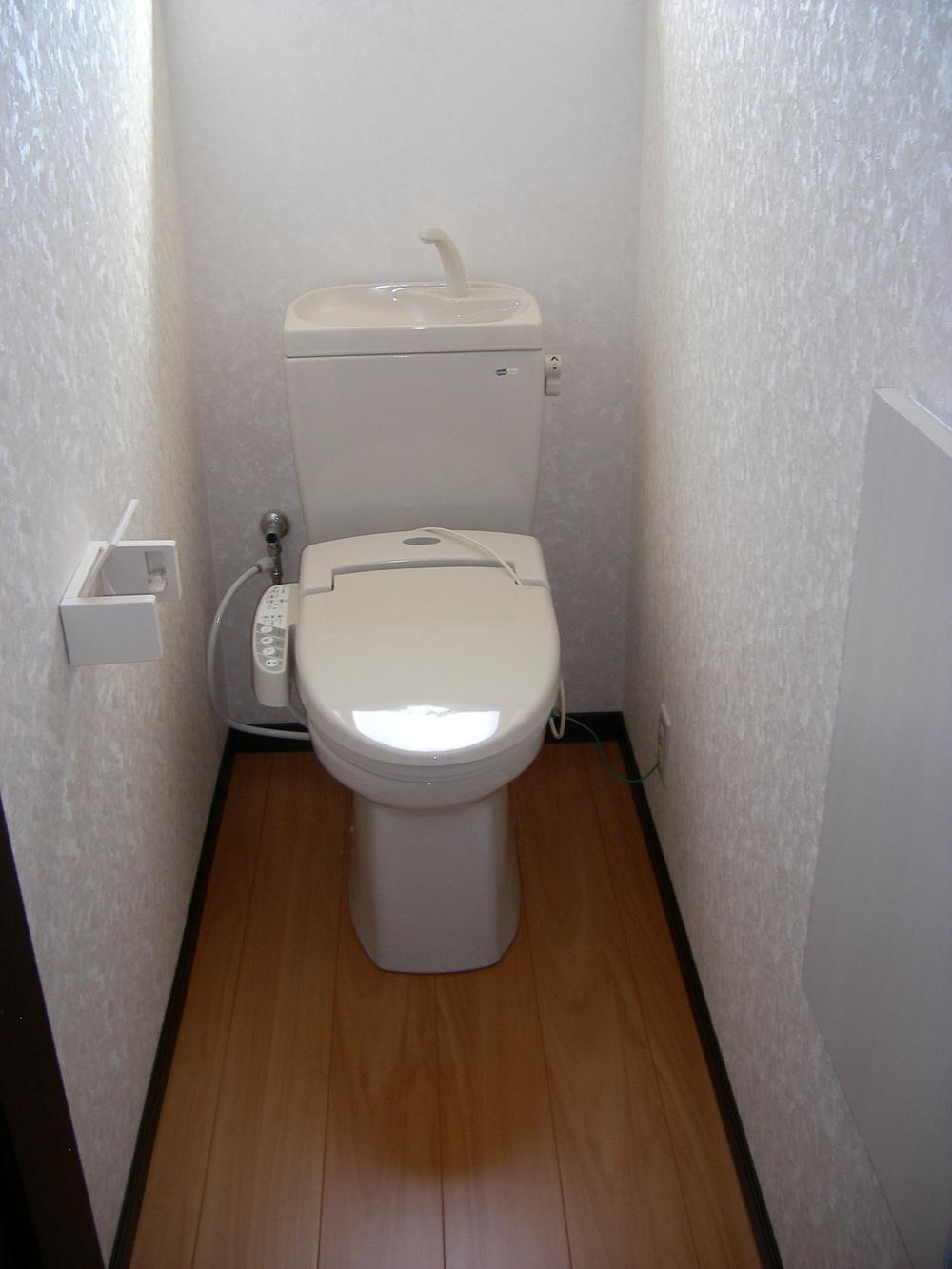 There is a door with a glove on the wall with Washlet.
ウオシュレット付きで壁には扉付き小物入れがあります。
Local photos, including front road前面道路含む現地写真 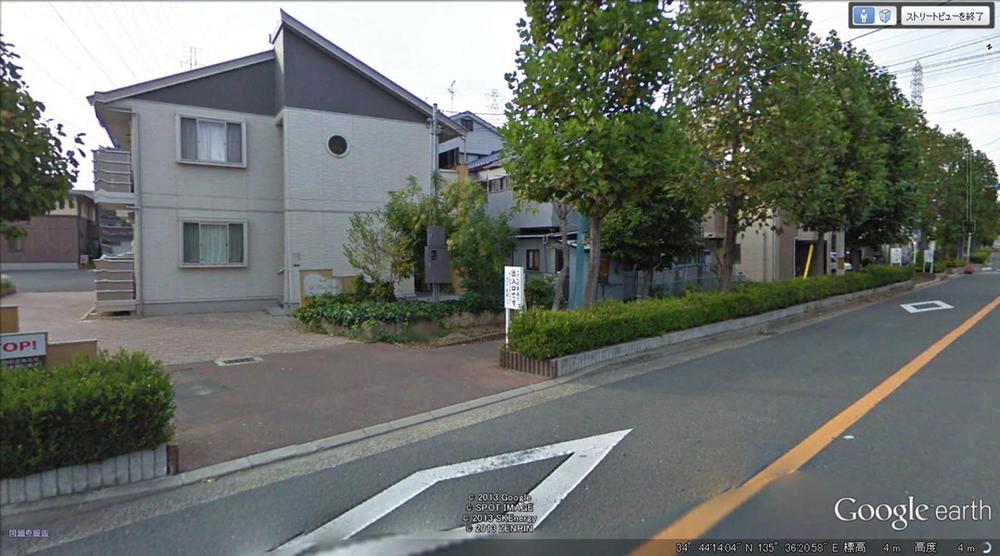 16m road on the sidewalk and the roadway
歩道と車道で16m道路
Supermarketスーパー 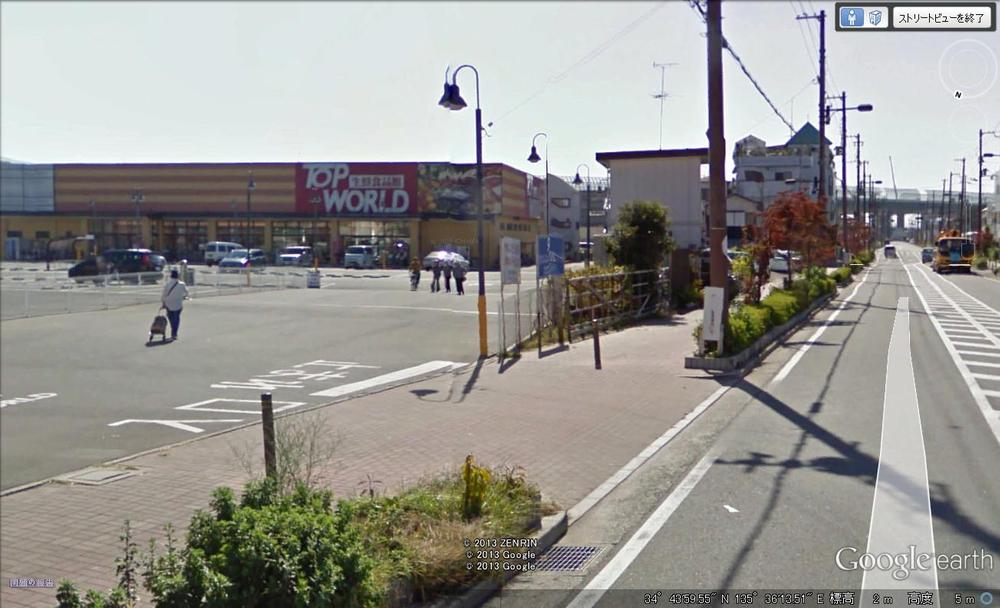 512m to the top World Kadoma shop
トップワールド門真店まで512m
Other introspectionその他内観 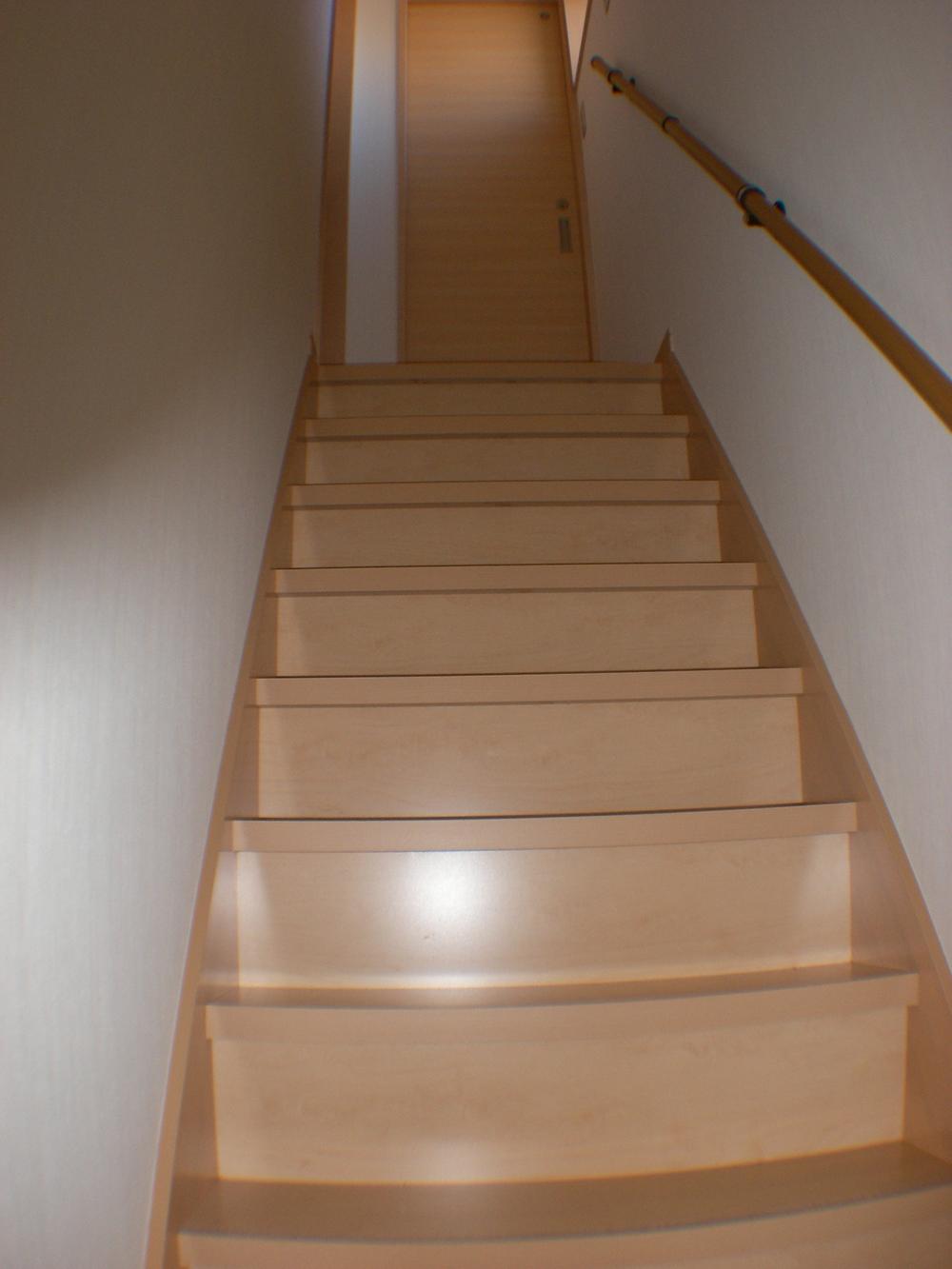 You go up and relax stairs color can be chosen.
色が選べる階段ゆったりと上がれます。
The entire compartment Figure全体区画図 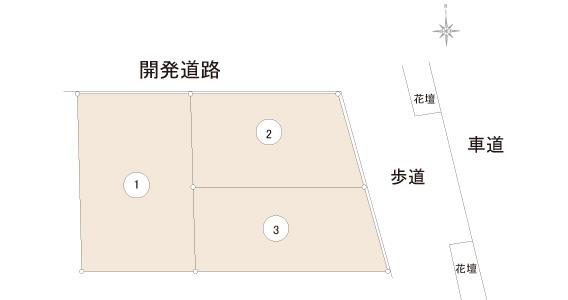 There is a front road 16m sidewalks and flower beds. A quiet residential area traffic volume is less! Please check the local.
前面公道16m歩道と花壇が有ります。交通量が少ない静かな住宅地!現地をご確認下さい。
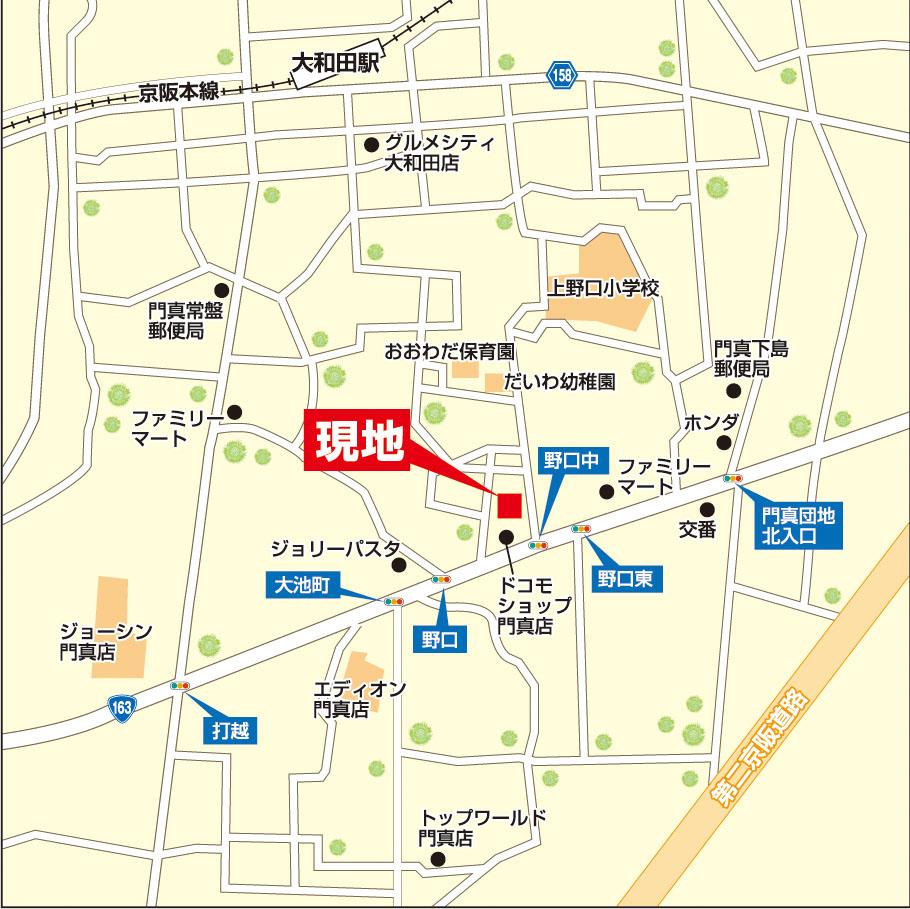 Local guide map
現地案内図
Otherその他 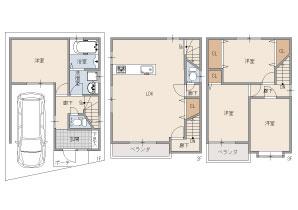 Free design with a free plan! Please be designed with your favorite.
フリープランに付自由設計!あなたの好みで設計してください。
Same specifications photos (living)同仕様写真(リビング) 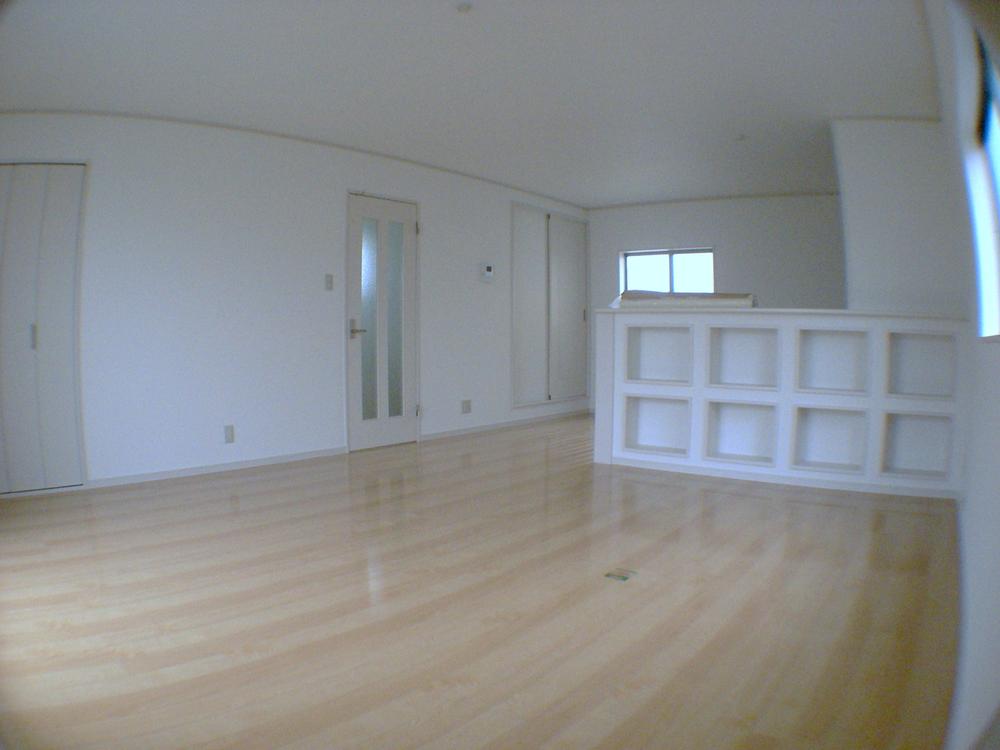 spacious ・ We put a shelf in the face-to-face counter kitchen living side.
広々・対面式カウンターキッチンリビング側に棚をつけました。
Kitchenキッチン 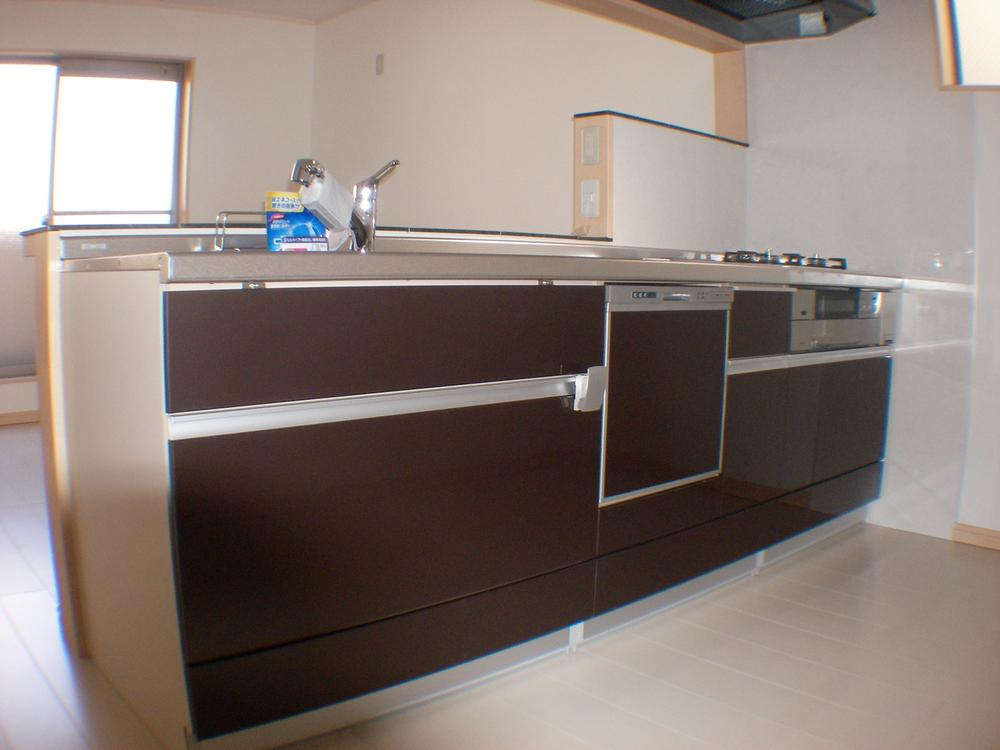 2550mm wide system kitchen convenient dishwasher is standard.
2550mmワイドなシステムキッチン便利な食器洗い乾燥機が標準です。
Non-living roomリビング以外の居室 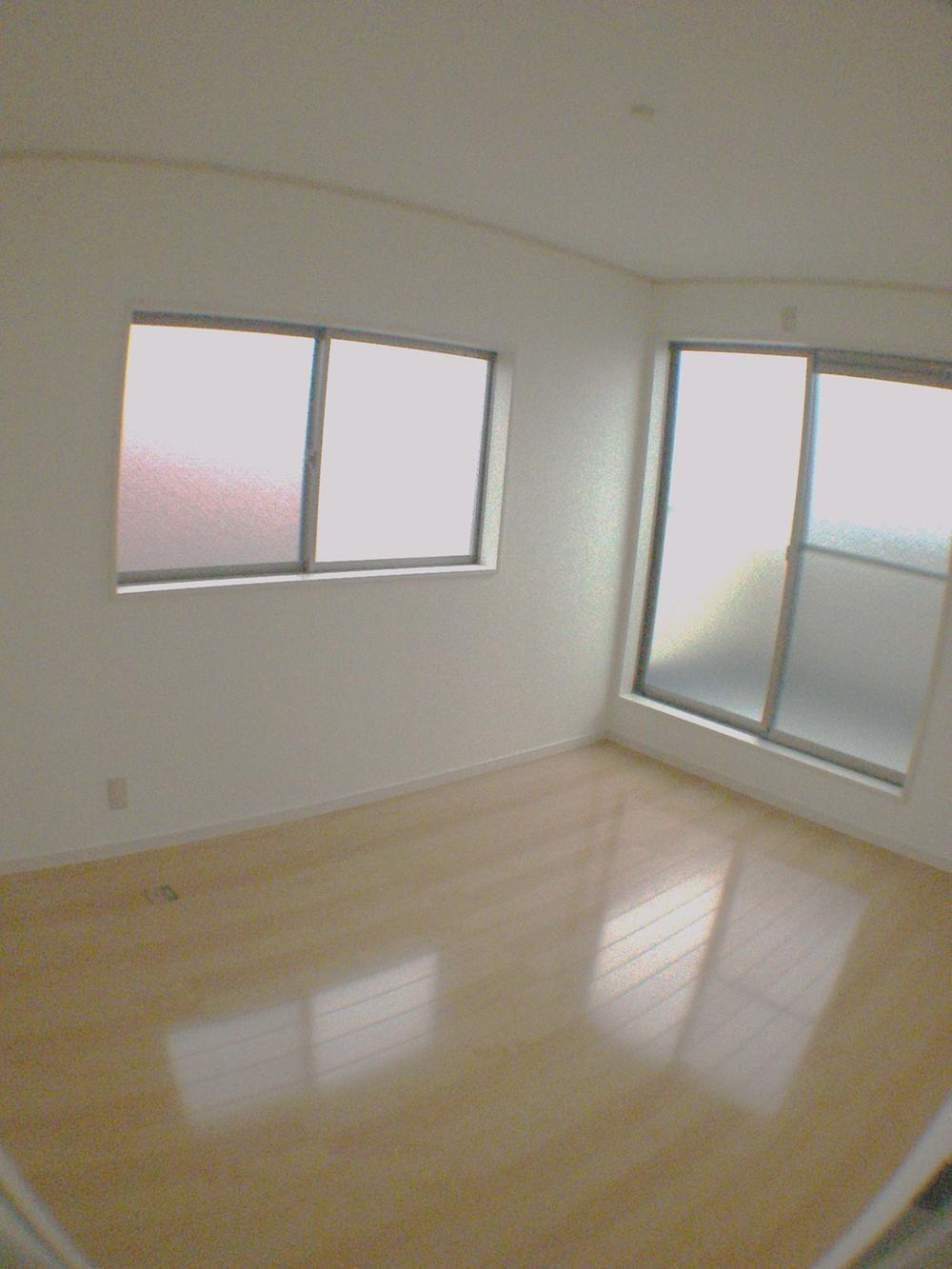 Bright room is feeling is good.
明るい部屋は気持ちが良いです。
Entrance玄関 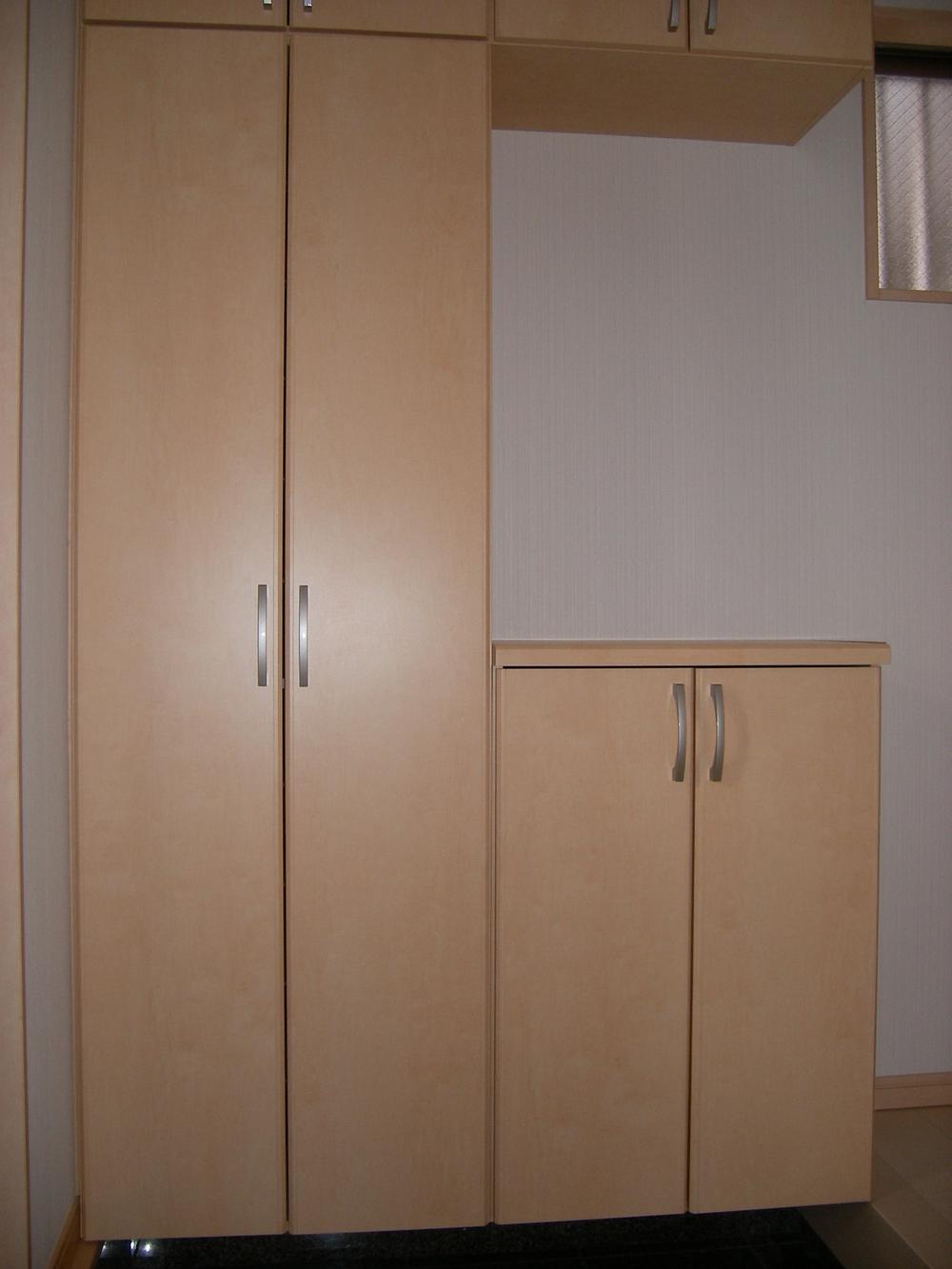 Entrance storage, You can choose fashionable color of large capacity.
玄関収納、大容量のおしゃれで色が選べます。
Location
|























