New Homes » Kansai » Osaka prefecture » Kadoma
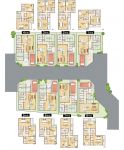 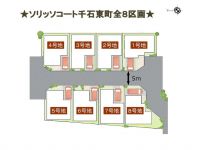
| | Osaka Prefecture Kadoma 大阪府門真市 |
| Subway Nagahori Tsurumi-ryokuchi Line "Kadoma south" walk 25 minutes 地下鉄長堀鶴見緑地線「門真南」歩25分 |
| [Sorriso Court Sengokuhigashi cho] ☆ November 30 ~ 8 new condominium sales start of the compartment ☆ ■ Wood utilization point object properties ■ 【ソリッソコート千石東町】 ☆11月30日 ~ 8区画の新規分譲販売開始☆■木材利用ポイント対象物件■ |
| ◇ is near checkpoint ◇ ○ ground survey completed ○ LDK15 tatami mats or more ○ all room 6 tatami mats or more ○ bathroom dryer ○ warm water washing toilet seat ○ all room housed ○ corresponds to the flat 35S ○ parking two Allowed ○ 2 wayside more accessible ○ Super ◇チェックポイント◇○地盤調査済○LDK15畳以上○全居室6畳以上○浴室乾燥機○温水洗浄便座○全居室収納○フラット35Sに対応○駐車2台可○2沿線以上利用可○スーパーが近い○システムキッチン○駅まで平坦○閑静な住宅地○角地○和室○整形地○シャワー付洗面台○対面式キッチン○ワイドバルコニー○トイレ2ヶ所○浴室1坪以上○2階建○南面バルコニー○床下収納○浴室に窓○TVモニタ付インターホン○高機能トイレ○通風良好○納戸○全室2面採光○隣家との間隔が大きい○整備された歩道○平坦地 |
Features pickup 特徴ピックアップ | | Corresponding to the flat-35S / Pre-ground survey / Parking two Allowed / 2 along the line more accessible / Super close / System kitchen / Bathroom Dryer / All room storage / Flat to the station / A quiet residential area / LDK15 tatami mats or more / Corner lot / Japanese-style room / Shaping land / Washbasin with shower / Face-to-face kitchen / Wide balcony / Toilet 2 places / Bathroom 1 tsubo or more / 2-story / South balcony / Warm water washing toilet seat / Underfloor Storage / The window in the bathroom / TV monitor interphone / High-function toilet / Ventilation good / All room 6 tatami mats or more / Storeroom / All rooms are two-sided lighting / A large gap between the neighboring house / Maintained sidewalk / Flat terrain フラット35Sに対応 /地盤調査済 /駐車2台可 /2沿線以上利用可 /スーパーが近い /システムキッチン /浴室乾燥機 /全居室収納 /駅まで平坦 /閑静な住宅地 /LDK15畳以上 /角地 /和室 /整形地 /シャワー付洗面台 /対面式キッチン /ワイドバルコニー /トイレ2ヶ所 /浴室1坪以上 /2階建 /南面バルコニー /温水洗浄便座 /床下収納 /浴室に窓 /TVモニタ付インターホン /高機能トイレ /通風良好 /全居室6畳以上 /納戸 /全室2面採光 /隣家との間隔が大きい /整備された歩道 /平坦地 | Event information イベント情報 | | Local guide Board (Please be sure to ask in advance) schedule / Every Saturday, Sunday and public holidays time / 10:00 ~ 18:00 ☆ Every Sat. ・ Day ・ Congratulation 10:00 ~ Eighteen ☆ Local sales meeting held in ☆ ☆ Also we will correspond to suit the convenience of our customers on weekdays ☆ ☆ Please feel free to contact us ☆ ☆ Free call 0800-777-8899 ☆ 現地案内会(事前に必ずお問い合わせください)日程/毎週土日祝時間/10:00 ~ 18:00☆毎週土・日・祝10時 ~ 18時☆現地販売会開催中☆☆平日もお客様のご都合に合わせてご対応致します☆☆お気軽にお問合せ下さい☆☆フリーコール0800-777-8899☆ | Price 価格 | | 23.8 million yen ~ 27,800,000 yen 2380万円 ~ 2780万円 | Floor plan 間取り | | 4LDK + S (storeroom) ~ 4LDK 4LDK+S(納戸) ~ 4LDK | Units sold 販売戸数 | | 8 units 8戸 | Total units 総戸数 | | 8 units 8戸 | Land area 土地面積 | | 100 sq m ~ 112.79 sq m (30.24 tsubo ~ 34.11 tsubo) (Registration) 100m2 ~ 112.79m2(30.24坪 ~ 34.11坪)(登記) | Building area 建物面積 | | 100.03 sq m ~ 106.51 sq m (30.25 tsubo ~ 32.21 square meters) 100.03m2 ~ 106.51m2(30.25坪 ~ 32.21坪) | Driveway burden-road 私道負担・道路 | | (1) to (4) west 5m public roads (5) ~ (8) east 5m public roads (1)から(4)西側5m公道 (5) ~ (8)東側5m公道 | Completion date 完成時期(築年月) | | February 2014 schedule 2014年2月予定 | Address 住所 | | Osaka Prefecture Kadoma Sengokuhigashi-cho, 27 大阪府門真市千石東町27 | Traffic 交通 | | Subway Nagahori Tsurumi-ryokuchi Line "Kadoma south" walk 25 minutes
JR katamachi line "Suminodo" walk 31 minutes
Keihan "Owada" walk 44 minutes 地下鉄長堀鶴見緑地線「門真南」歩25分
JR片町線「住道」歩31分
京阪本線「大和田」歩44分
| Related links 関連リンク | | [Related Sites of this company] 【この会社の関連サイト】 | Person in charge 担当者より | | Person in charge of real-estate and building Yamamoto Yutaka Age: 40 Daigyokai experience: the highest shopping in the 12-year life, We are allowed to your suggestions of properties that lend to the only hope possible to the beginning of the year you are in contact with customers. Please come to the help of the My Home Purchase. 担当者宅建山本 豊年齢:40代業界経験:12年一生の中で一番高い買い物、出来るだけご希望に添える物件のご提案をさせて頂く事を年頭にお客様と接しております。是非マイホームご購入のお手伝いをさせて下さい。 | Contact お問い合せ先 | | TEL: 0800-602-6427 [Toll free] mobile phone ・ Also available from PHS
Caller ID is not notified
Please contact the "saw SUUMO (Sumo)"
If it does not lead, If the real estate company TEL:0800-602-6427【通話料無料】携帯電話・PHSからもご利用いただけます
発信者番号は通知されません
「SUUMO(スーモ)を見た」と問い合わせください
つながらない方、不動産会社の方は
| Sale schedule 販売スケジュール | | ☆ Every Sat. ・ Day ・ Congratulation 10:00 ~ Eighteen ☆ Local sales meeting held in ☆ ☆ Also we will correspond to suit the convenience of our customers on weekdays ☆ ☆ Please feel free to contact us ☆ ☆ Free call 0800-777-8899 ☆ ☆毎週土・日・祝10時 ~ 18時☆現地販売会開催中☆☆平日もお客様のご都合に合わせてご対応致します☆☆お気軽にお問合せ下さい☆☆フリーコール0800-777-8899☆ | Building coverage, floor area ratio 建ぺい率・容積率 | | Kenpei rate: 60%, Volume ratio: 200% 建ペい率:60%、容積率:200% | Time residents 入居時期 | | February 2014 schedule 2014年2月予定 | Land of the right form 土地の権利形態 | | Ownership 所有権 | Structure and method of construction 構造・工法 | | Wooden 2-story 木造2階建 | Use district 用途地域 | | Semi-industrial 準工業 | Land category 地目 | | Residential land 宅地 | Other limitations その他制限事項 | | Quasi-fire zones 準防火地域 | Overview and notices その他概要・特記事項 | | Contact: Yamamoto Yutaka, Building confirmation number: H25SHC118777 (2013 November 19) Other 担当者:山本 豊、建築確認番号:H25SHC118777(平成25年11月19日)他 | Company profile 会社概要 | | <Marketing alliance (mediated)> governor of Osaka Prefecture (1) No. 056023 (Ltd.) es For Life Yubinbango530-0001 Osaka-shi, Osaka, Kita-ku Umeda 1-2-2 Osaka Station the second building on the 12th floor <販売提携(媒介)>大阪府知事(1)第056023号(株)エスフォーライフ〒530-0001 大阪府大阪市北区梅田1-2-2 大阪駅前第2ビル12階 |
The entire compartment Figure全体区画図 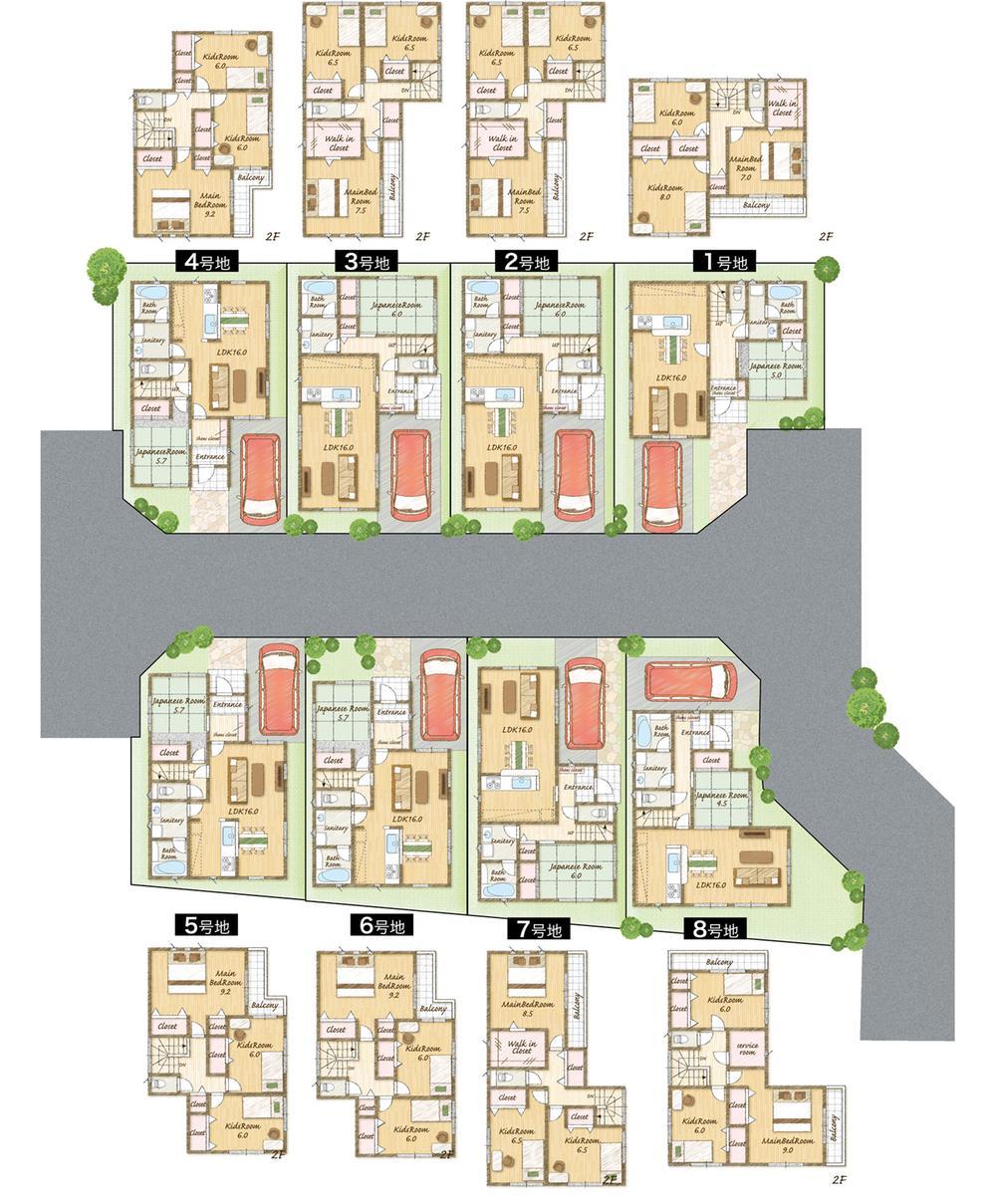 Compartment figure
区画図
Sale already cityscape photo分譲済街並み写真 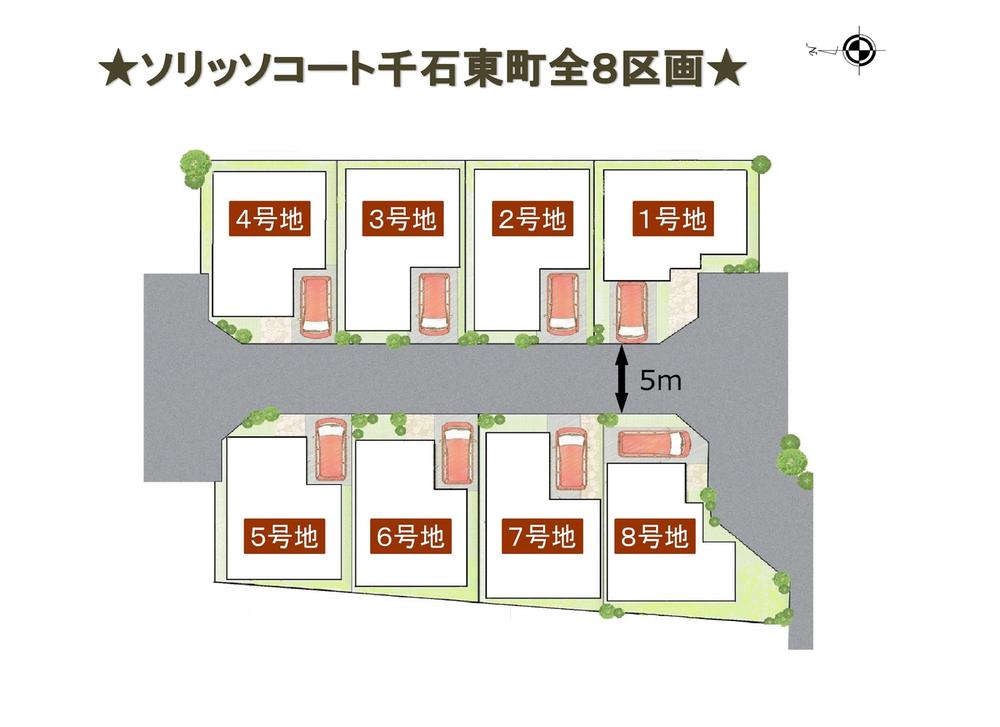 ☆ All eight House Compartment drawings ☆ ☆ 23.8 million yen ~ 27,800,000 yen ☆ ☆ Local guides sales meeting held in ☆
☆全8邸 区画図面☆☆2380万円 ~ 2780万円☆☆現地案内販売会開催中☆
Rendering (appearance)完成予想図(外観) 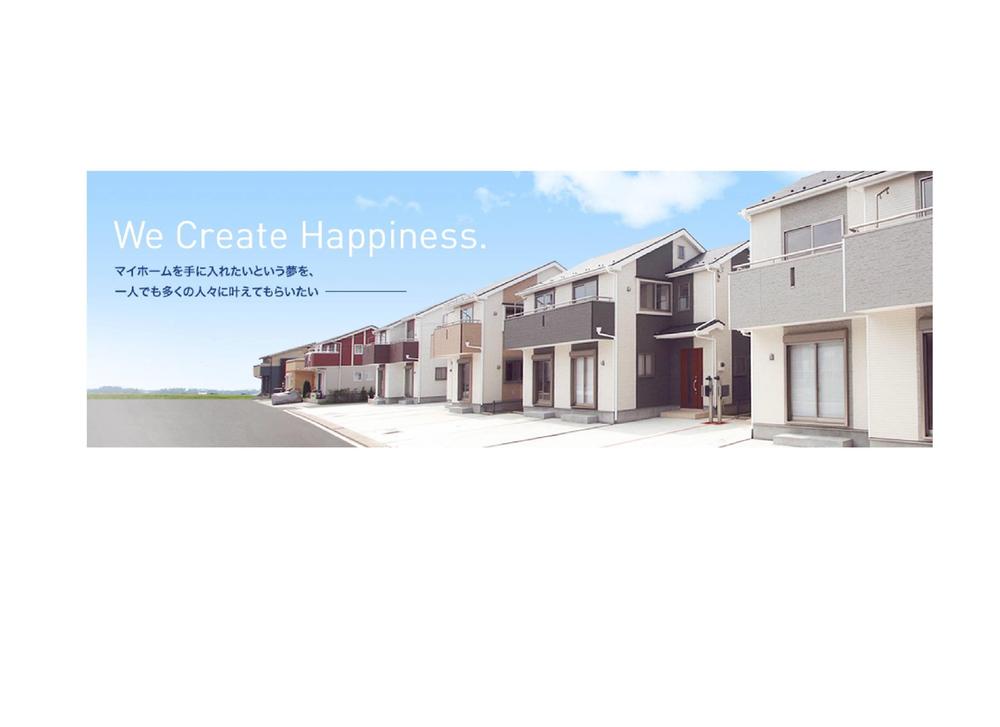 ☆ Rendering ☆
☆完成予想図☆
Floor plan間取り図 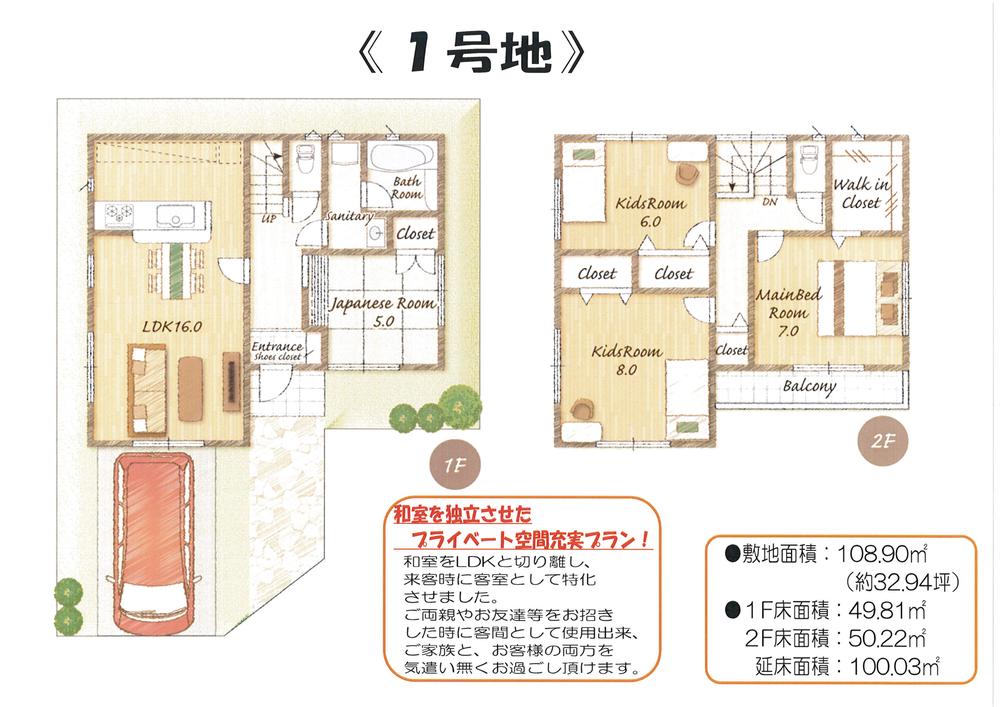 (Sorriso Court Sengokuhigashi Town), Price 27,800,000 yen, 4LDK, Land area 108.9 sq m , Building area 100.03 sq m
(ソリッソコート千石東町)、価格2780万円、4LDK、土地面積108.9m2、建物面積100.03m2
Same specifications photos (living)同仕様写真(リビング) 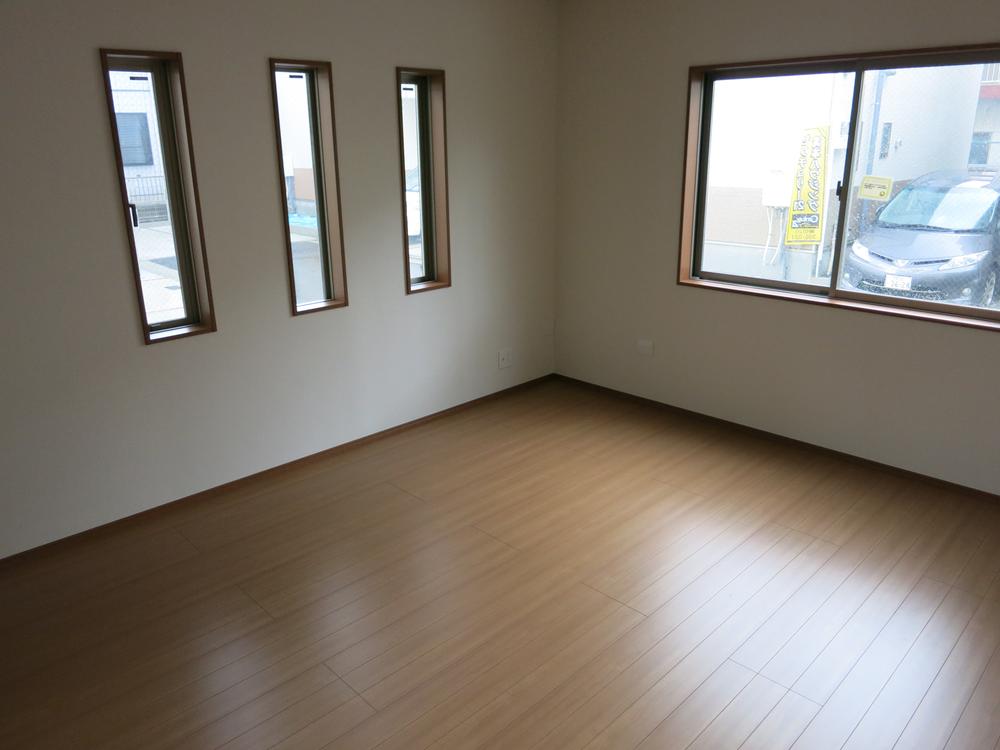 ☆ Same specifications living ☆ ☆ Balanced bright living room of lighting is the gathering place of the family ☆
☆同仕様リビング☆
☆採光のとれた明るいリビングは家族の集いの場所です☆
Same specifications photo (kitchen)同仕様写真(キッチン) 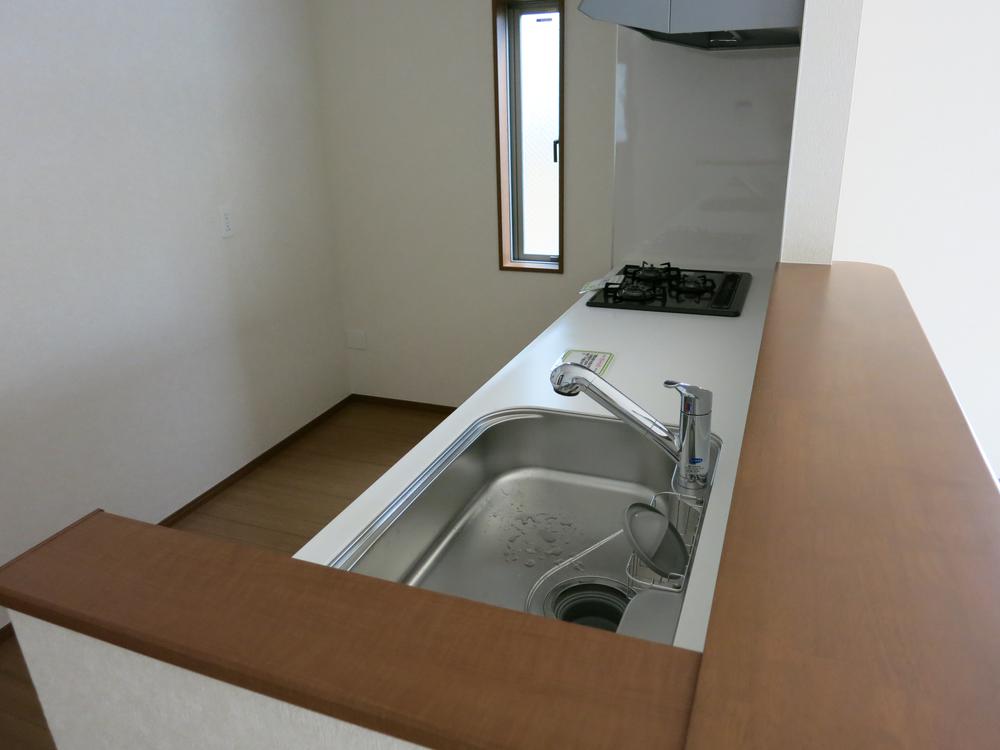 ☆ Same specification kitchen ☆ ☆ Popular face-to-face kitchen ☆ You can dishes while ask the state of the living ☆
☆同仕様キッチン☆
☆人気の対面キッチン☆リビングの様子をうかがいながらお料理が出来ますよ☆
Otherその他 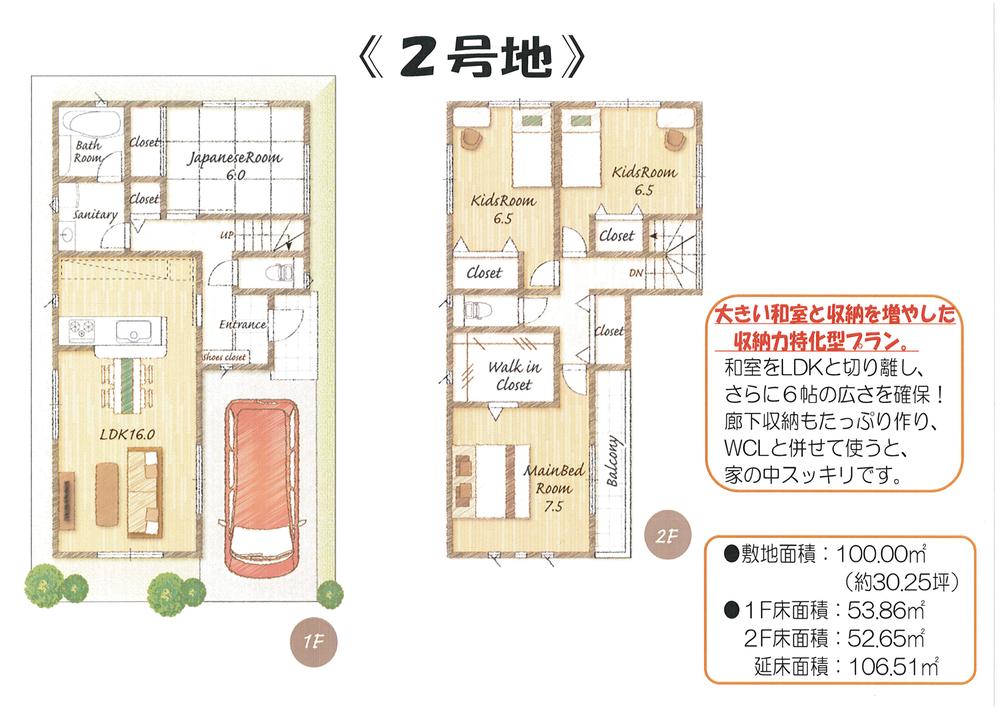 ☆ No. 2 place ☆ Floor plan drawings ☆
☆2号地☆間取り図面☆
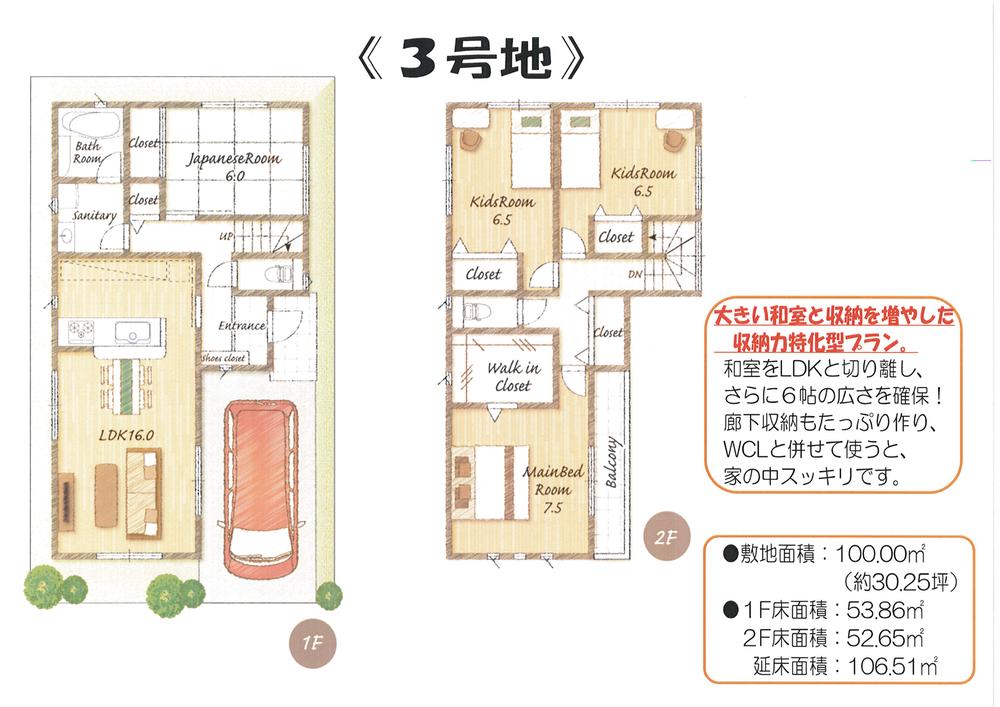 ☆ No. 3 place ☆ Floor plan drawings ☆
☆3号地☆間取り図面☆
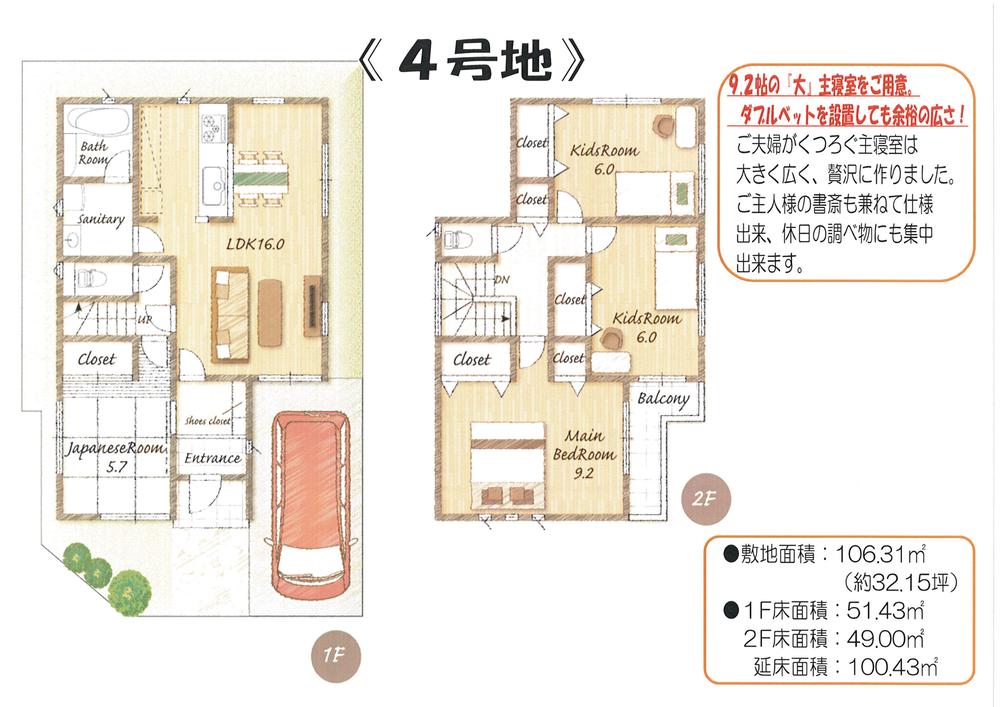 ☆ No. 4 place ☆ Floor plan drawings ☆
☆4号地☆間取り図面☆
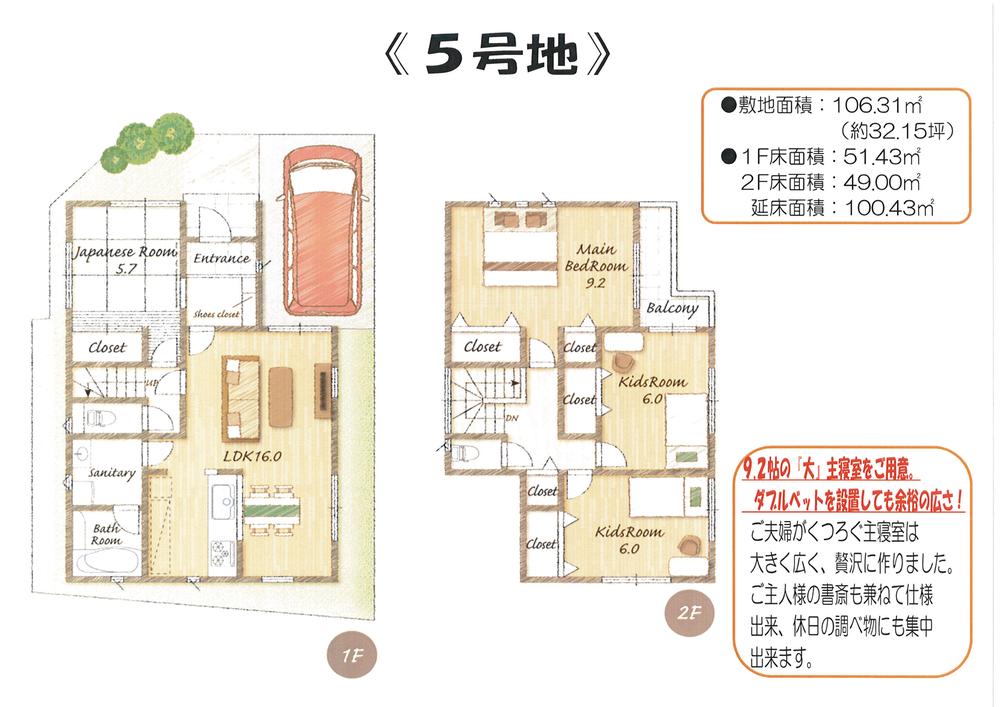 ☆ No. 5 areas ☆ Floor plan drawings ☆
☆5号地☆間取り図面☆
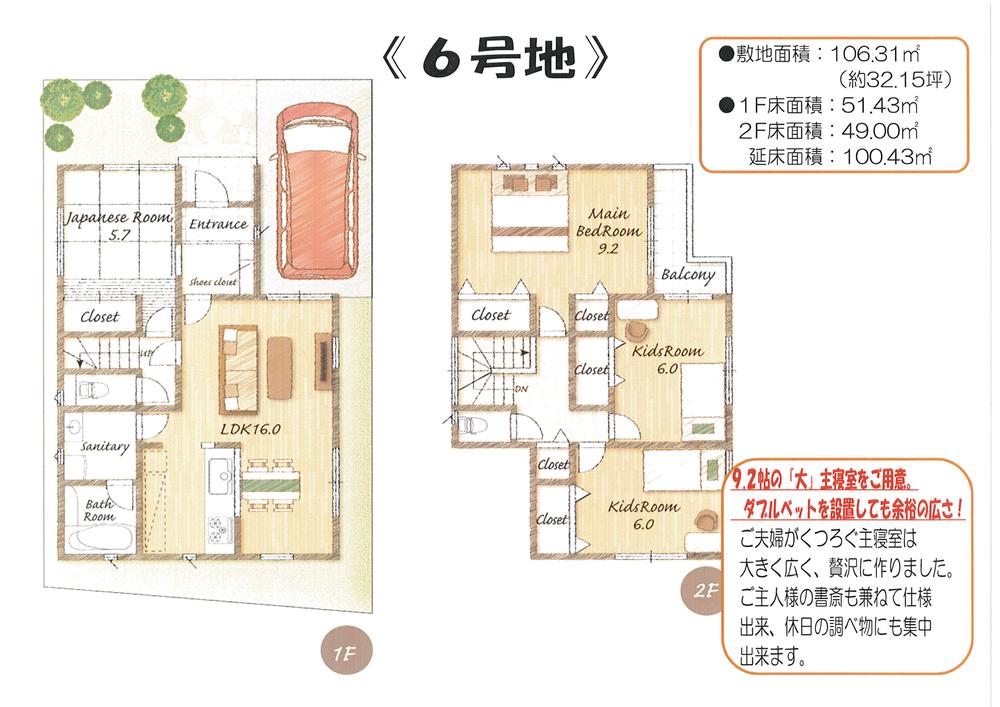 ☆ No. 6 areas ☆ Floor plan drawings ☆
☆6号地☆間取り図面☆
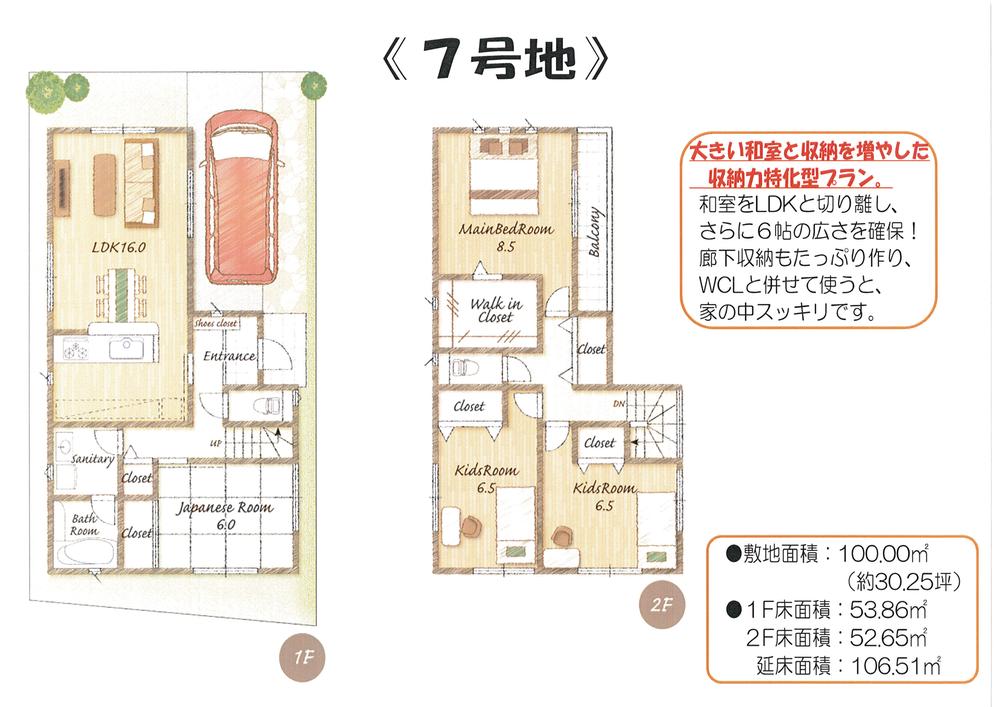 ☆ No. 7 land ☆ Floor plan drawings ☆
☆7号地☆間取り図面☆
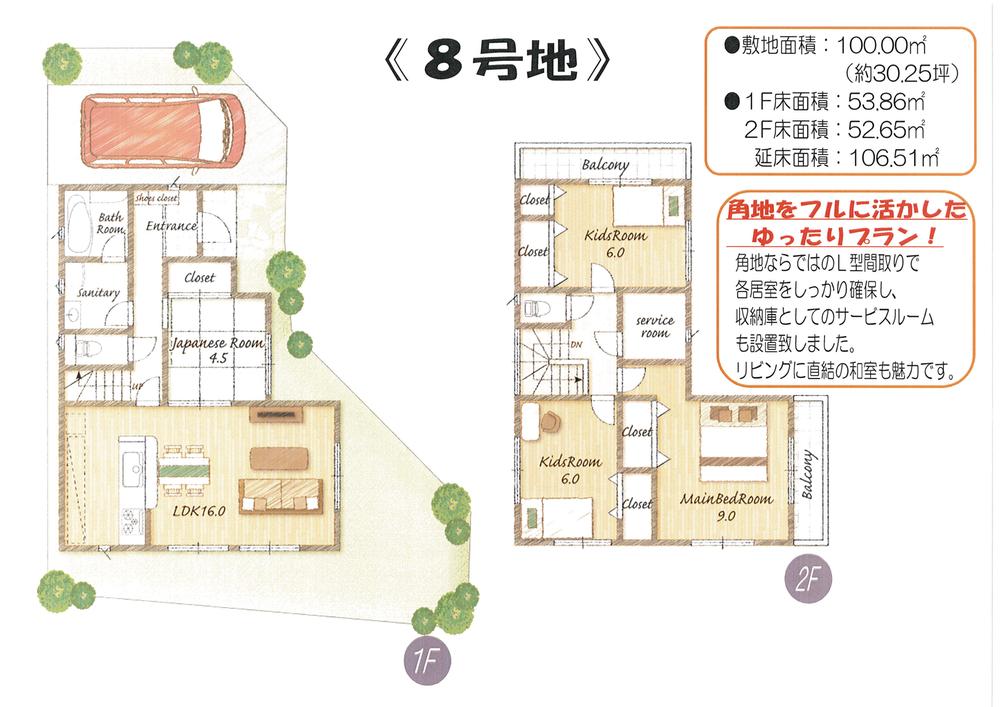 ☆ No. 8 locations ☆ Floor plan drawings ☆
☆8号地☆間取り図面☆
Rendering (appearance)完成予想図(外観) 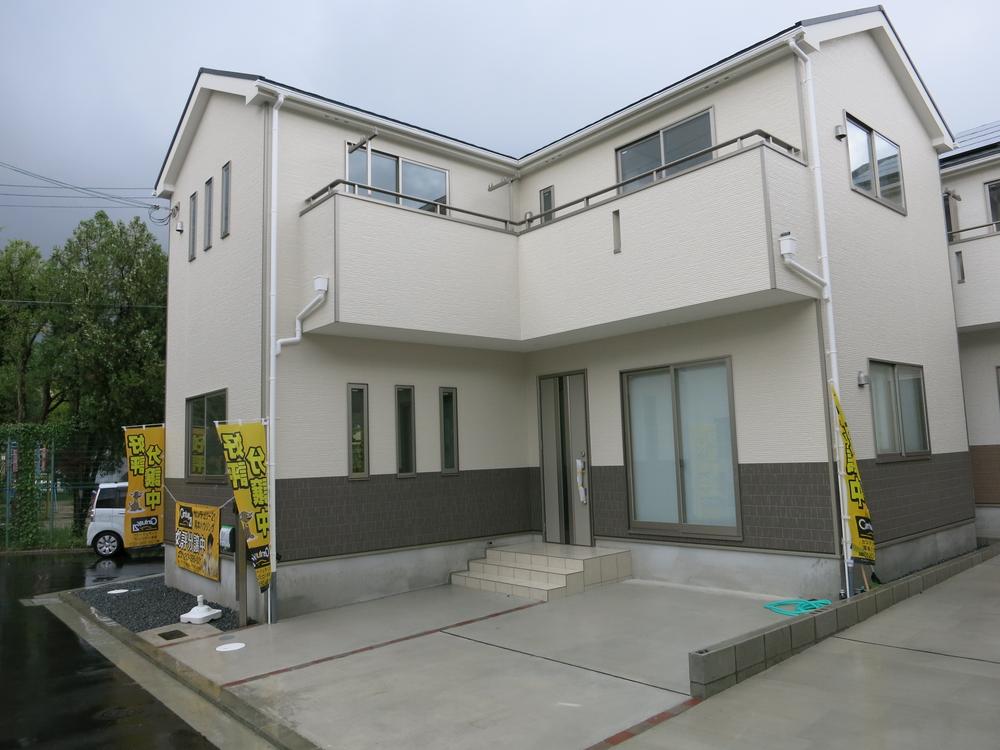 ☆ Same specifications appearance photo ☆
☆同仕様外観写真☆
Station駅 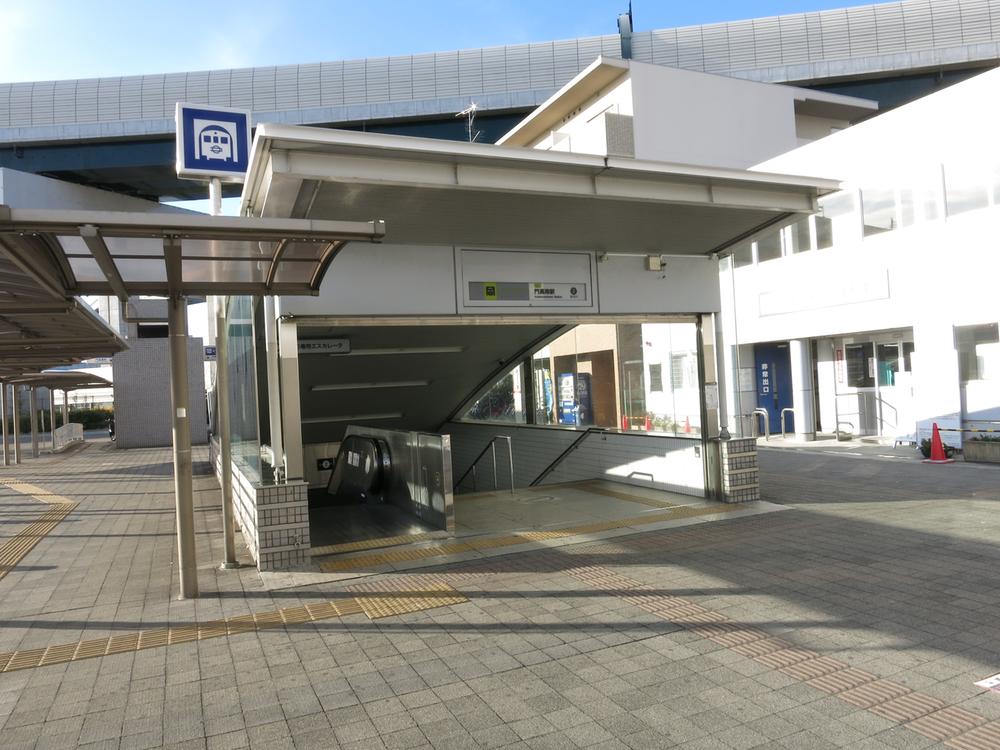 subway 1200m until Kadomaminami
地下鉄 門真南駅まで1200m
Primary school小学校 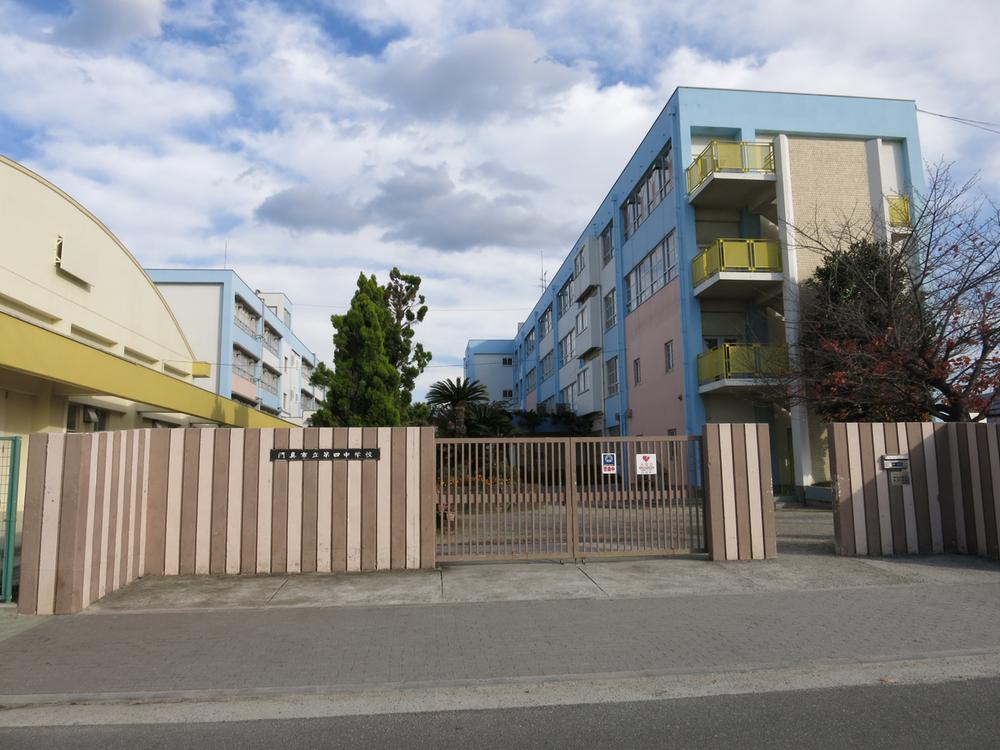 Kadoma City Wakita to elementary school 287m
門真市立脇田小学校まで287m
Junior high school中学校 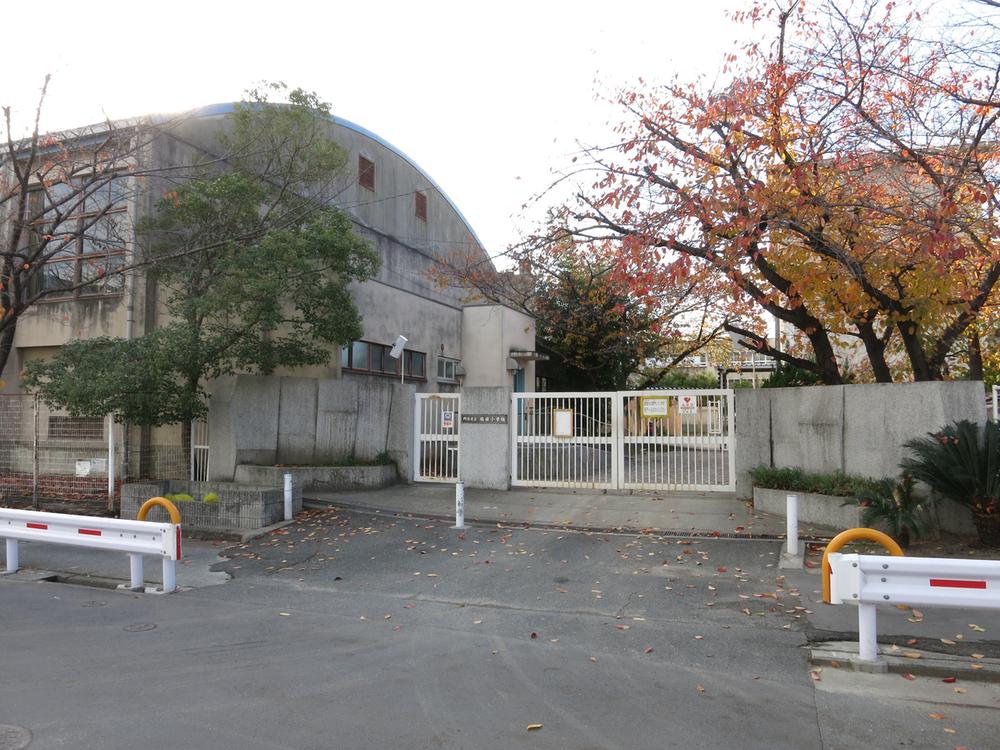 Kadoma 696m to stand fourth junior high school
門真市立第四中学校まで696m
Kindergarten ・ Nursery幼稚園・保育園 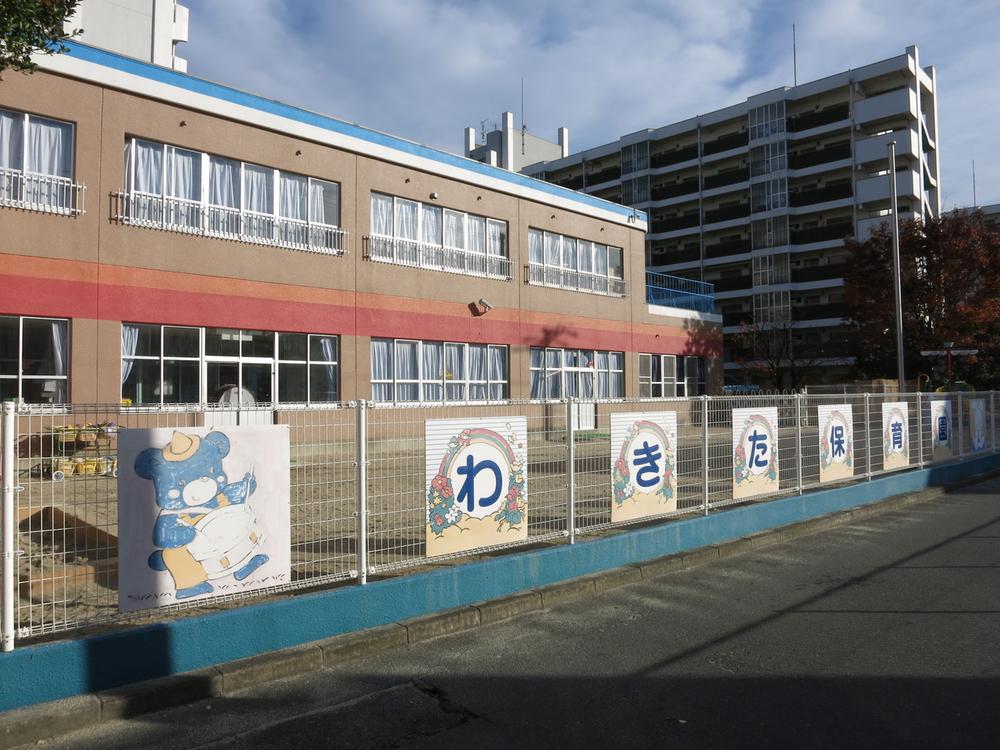 Wakita 474m to nursery school
脇田保育園まで474m
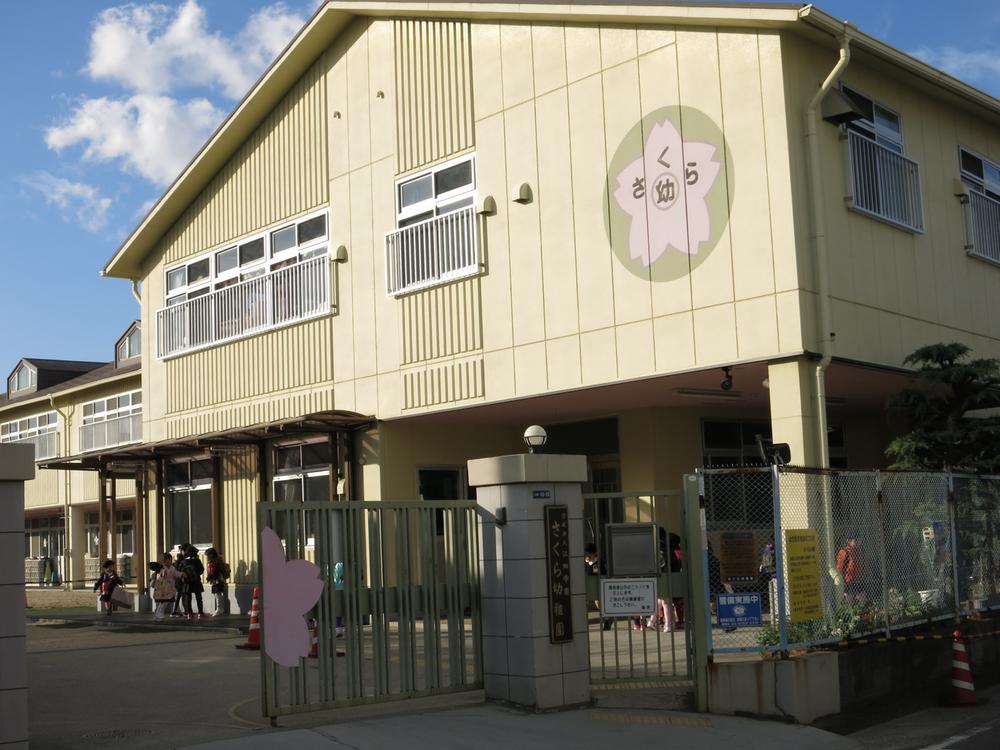 606m until Sakura kindergarten
さくら幼稚園まで606m
Supermarketスーパー 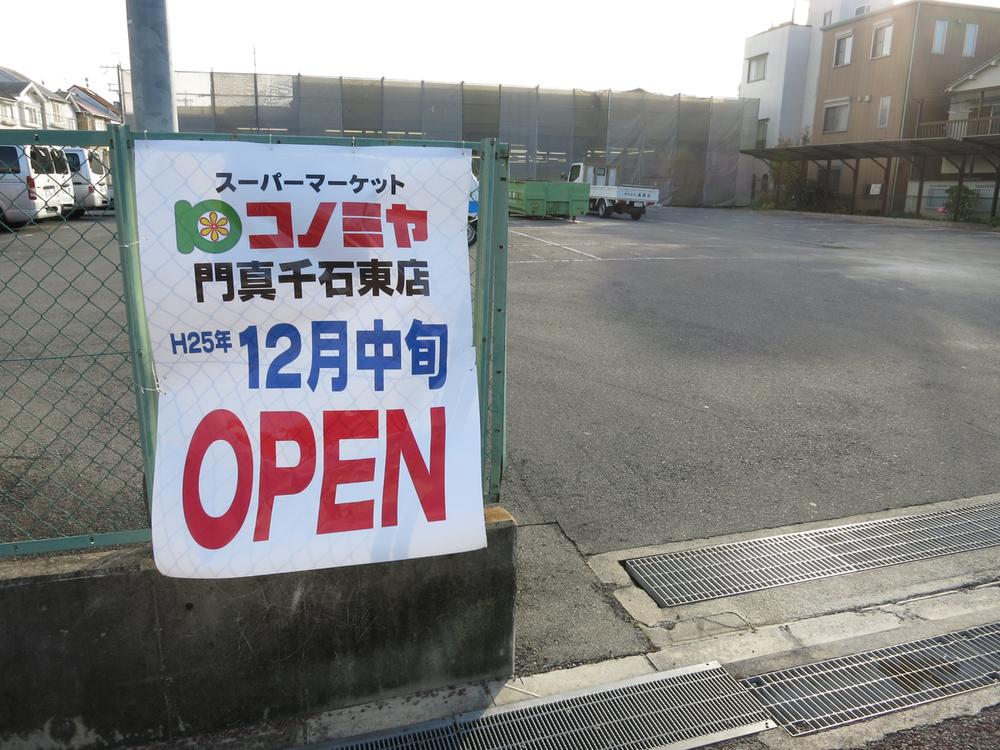 Until Konomiya 546m 12 mid Super Konomiya
コノミヤまで546m 12月中旬スーパーコノミヤ
Local photos, including front road前面道路含む現地写真 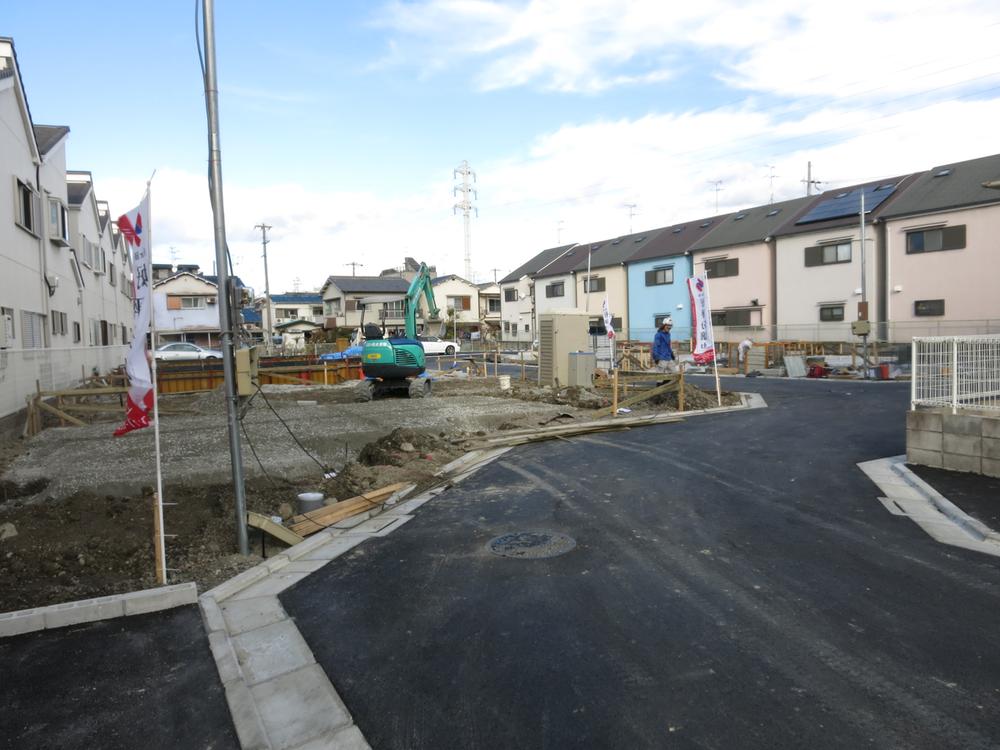 ☆ 2013 November shooting ☆
☆2013年11月撮影☆
Local appearance photo現地外観写真 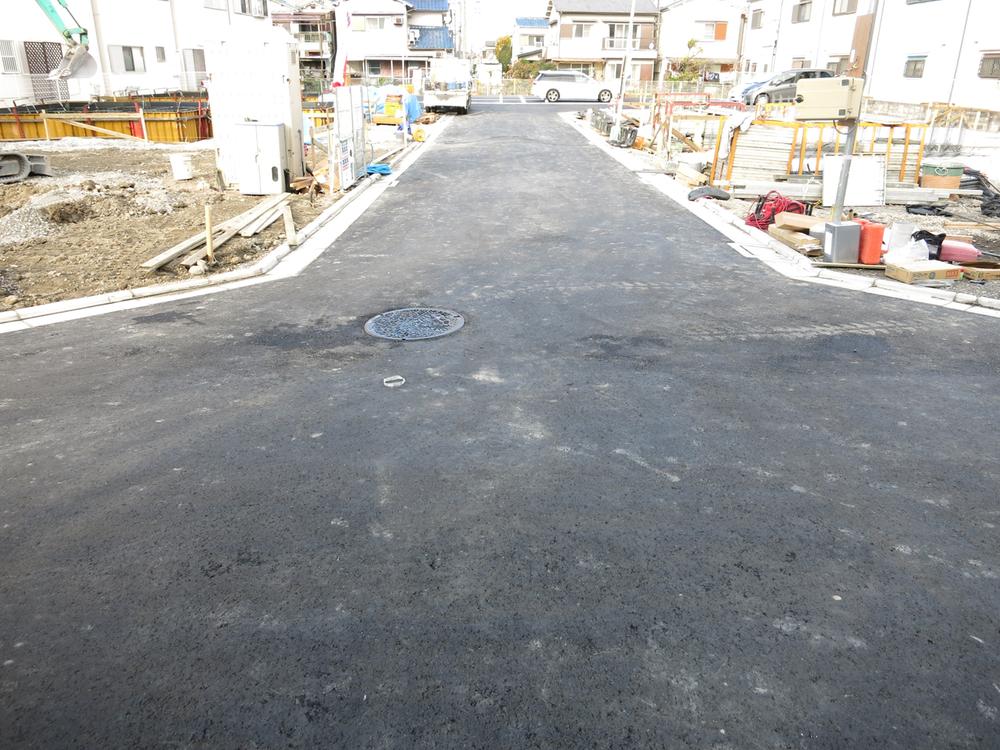 Indoor (09 May 2013) Shooting
室内(2013年09月)撮影
Location
| 






















