25,800,000 yen ~ 43,800,000 yen, 4LDK ~ 5LDK, 100 sq m ~ 148.87 sq m
New Homes » Kansai » Osaka prefecture » Kadoma
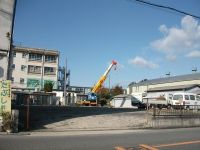 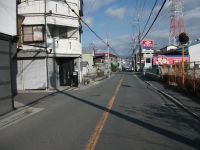
| | Osaka Prefecture Kadoma 大阪府門真市 |
| Subway Nagahori Tsurumi-ryokuchi Line "Kadoma south" walk 13 minutes 地下鉄長堀鶴見緑地線「門真南」歩13分 |
Features pickup 特徴ピックアップ | | Corresponding to the flat-35S / Parking two Allowed / 2 along the line more accessible / LDK20 tatami mats or more / System kitchen / All room storage / Face-to-face kitchen / Barrier-free / Bathroom 1 tsubo or more / 2-story / All living room flooring / Dish washing dryer / City gas / Floor heating フラット35Sに対応 /駐車2台可 /2沿線以上利用可 /LDK20畳以上 /システムキッチン /全居室収納 /対面式キッチン /バリアフリー /浴室1坪以上 /2階建 /全居室フローリング /食器洗乾燥機 /都市ガス /床暖房 | Event information イベント情報 | | Local guide Board (Please be sure to ask in advance) schedule / Now open 現地案内会(事前に必ずお問い合わせください)日程/公開中 | Price 価格 | | 25,800,000 yen ~ 43,800,000 yen 2580万円 ~ 4380万円 | Floor plan 間取り | | 4LDK ~ 5LDK 4LDK ~ 5LDK | Units sold 販売戸数 | | 3 units 3戸 | Total units 総戸数 | | 3 units 3戸 | Land area 土地面積 | | 101.15 sq m ~ 202.49 sq m (measured) 101.15m2 ~ 202.49m2(実測) | Building area 建物面積 | | 100 sq m ~ 148.87 sq m (measured) 100m2 ~ 148.87m2(実測) | Completion date 完成時期(築年月) | | 4 months after the contract 契約後4ヶ月 | Address 住所 | | Osaka Prefecture Kadoma Kitajima-cho 大阪府門真市北島町 | Traffic 交通 | | Subway Nagahori Tsurumi-ryokuchi Line "Kadoma south" walk 13 minutes
Keihan "Furukawa Bridge" walk 24 minutes 地下鉄長堀鶴見緑地線「門真南」歩13分
京阪本線「古川橋」歩24分
| Related links 関連リンク | | [Related Sites of this company] 【この会社の関連サイト】 | Contact お問い合せ先 | | Co., Ltd. Nippon Realize TEL: 0120-967624 [Toll free] Please contact the "saw SUUMO (Sumo)" (株)日本リアライズTEL:0120-967624【通話料無料】「SUUMO(スーモ)を見た」と問い合わせください | Most price range 最多価格帯 | | 25 million yen ・ 26 million yen (each 1 units) 2500万円台・2600万円台(各1戸) | Time residents 入居時期 | | 4 months after the contract 契約後4ヶ月 | Land of the right form 土地の権利形態 | | Ownership 所有権 | Structure and method of construction 構造・工法 | | Wooden 2-story (framing method) 木造2階建(軸組工法) | Use district 用途地域 | | One dwelling 1種住居 | Land category 地目 | | Residential land 宅地 | Other limitations その他制限事項 | | Quasi-fire zones 準防火地域 | Overview and notices その他概要・特記事項 | | Building confirmation number: No. KKK01304932 建築確認番号:第KKK01304932号 | Company profile 会社概要 | | <Marketing alliance (mediated)> governor of Osaka Prefecture (1) No. 055667 (Corporation) Japan Realize Yubinbango540-0033 Chuo-ku, Osaka-shi, stone-cho 1-1-1 <販売提携(媒介)>大阪府知事(1)第055667号(株)日本リアライズ〒540-0033 大阪府大阪市中央区石町1-1-1 |
Local appearance photo現地外観写真 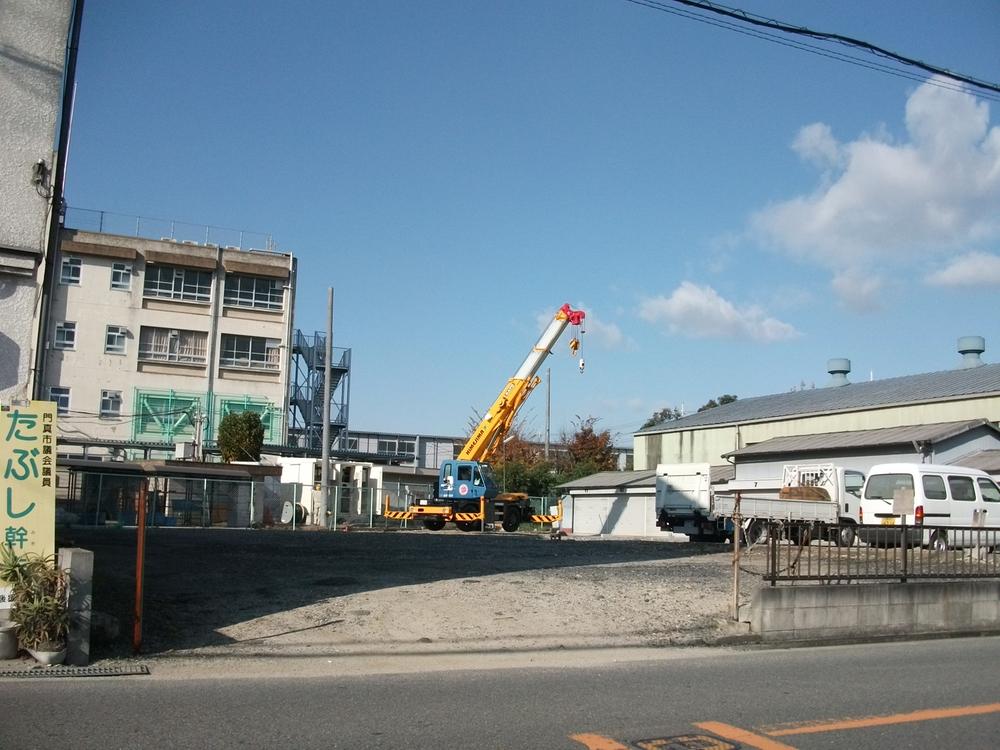 Local (12 May 2013) Shooting
現地(2013年12月)撮影
Local photos, including front road前面道路含む現地写真 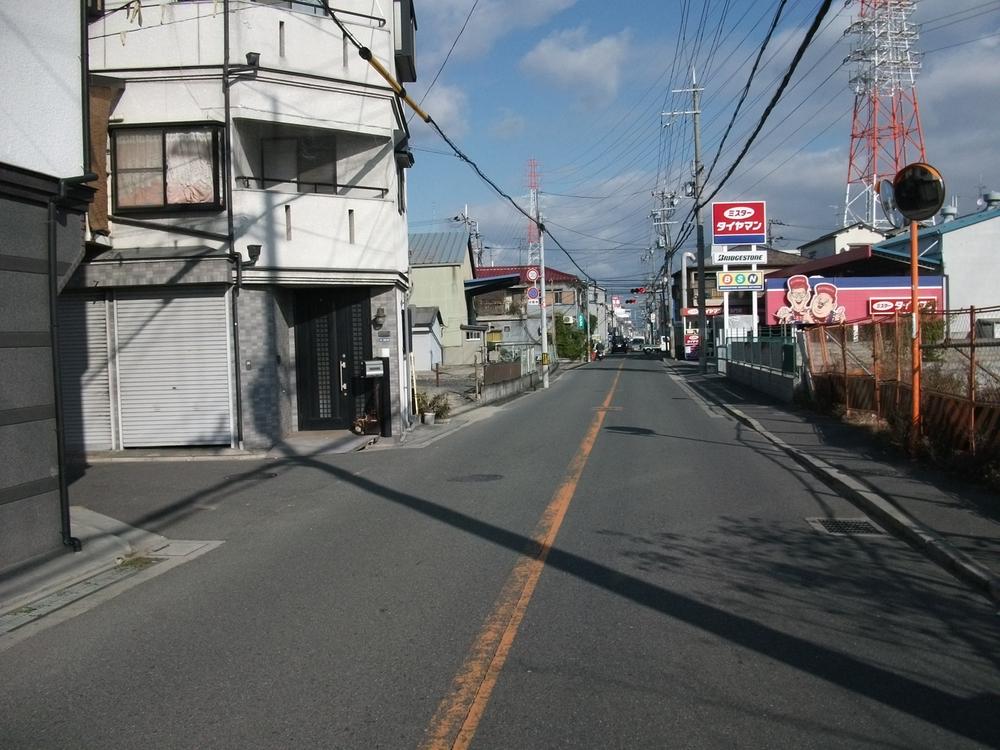 Local (12 May 2013) Shooting
現地(2013年12月)撮影
Same specifications photos (appearance)同仕様写真(外観) 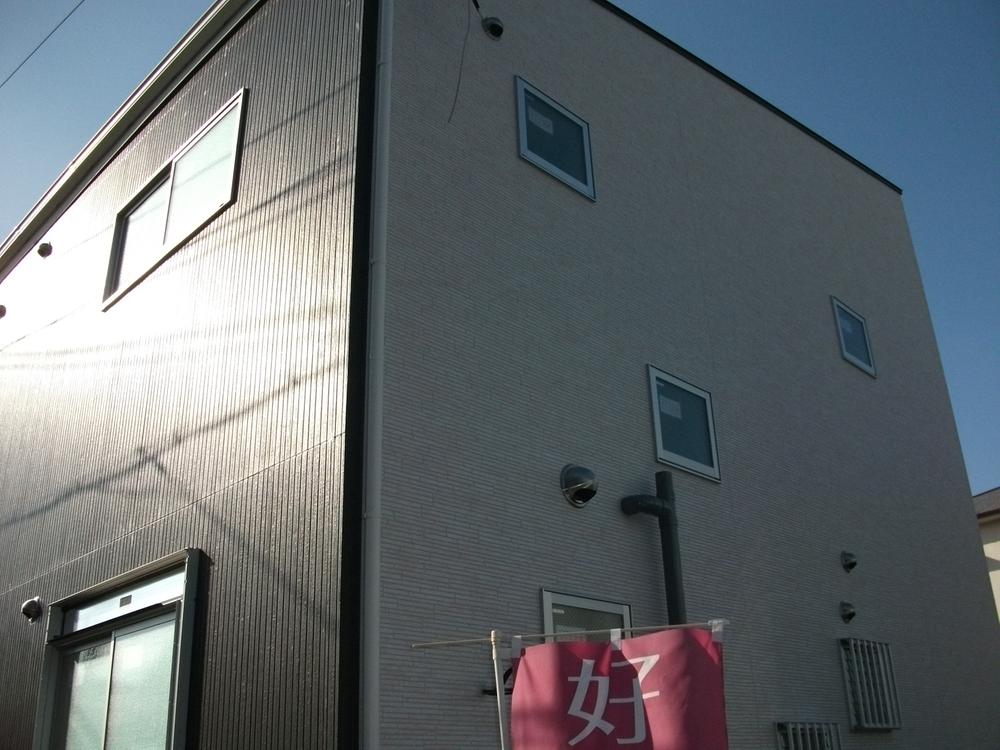 (1 Building) same specification
(1号棟)同仕様
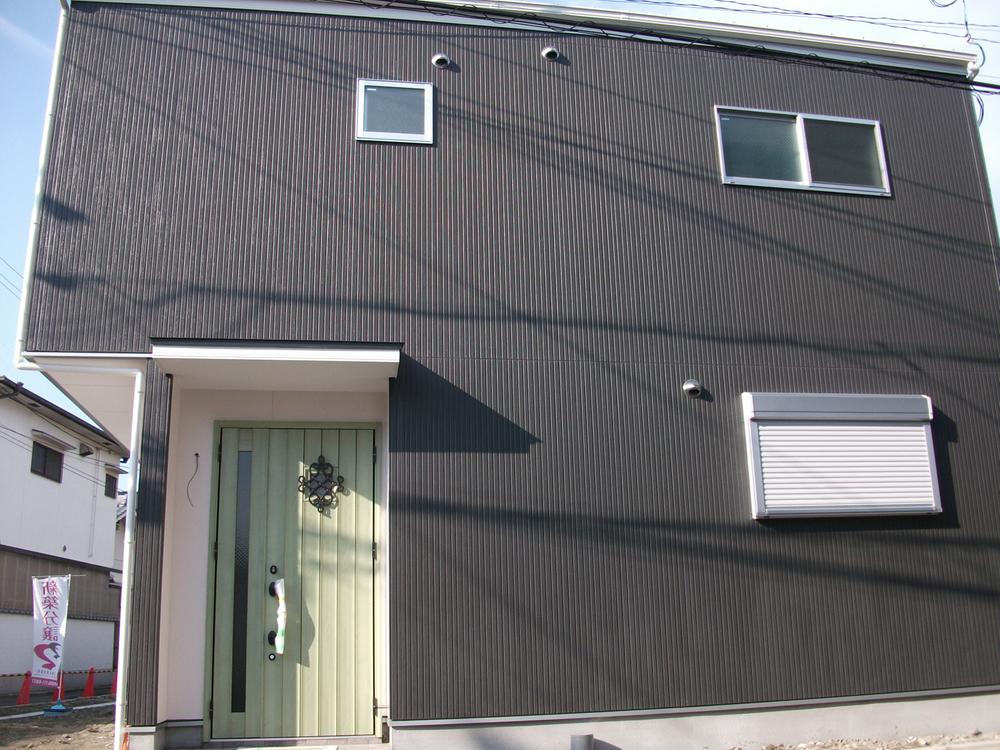 ( 1 Building) same specification
( 1号棟)同仕様
Otherその他 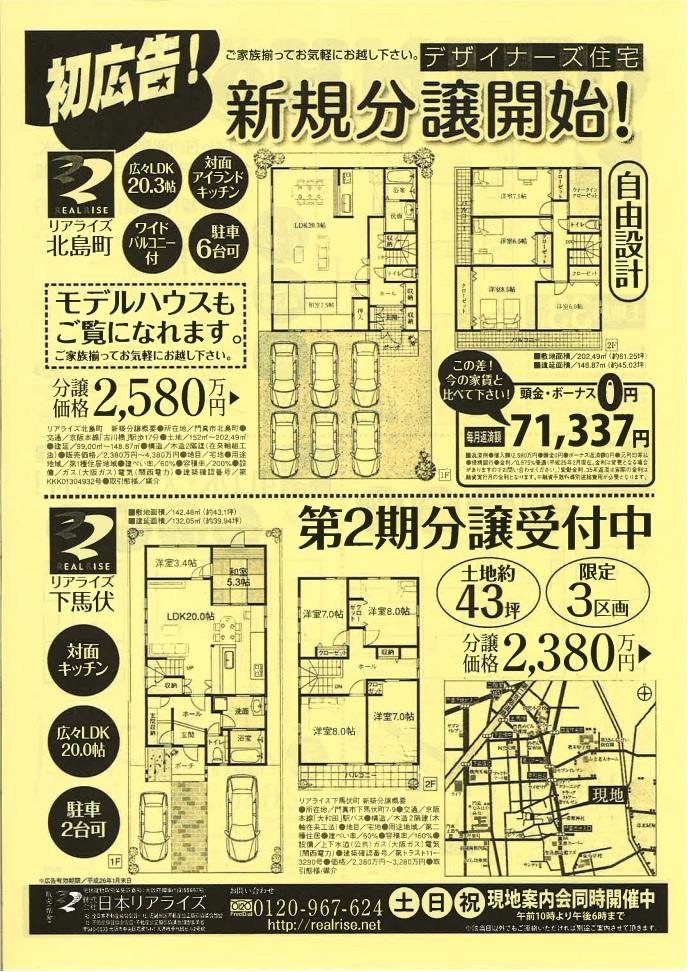 Flyer
チラシ
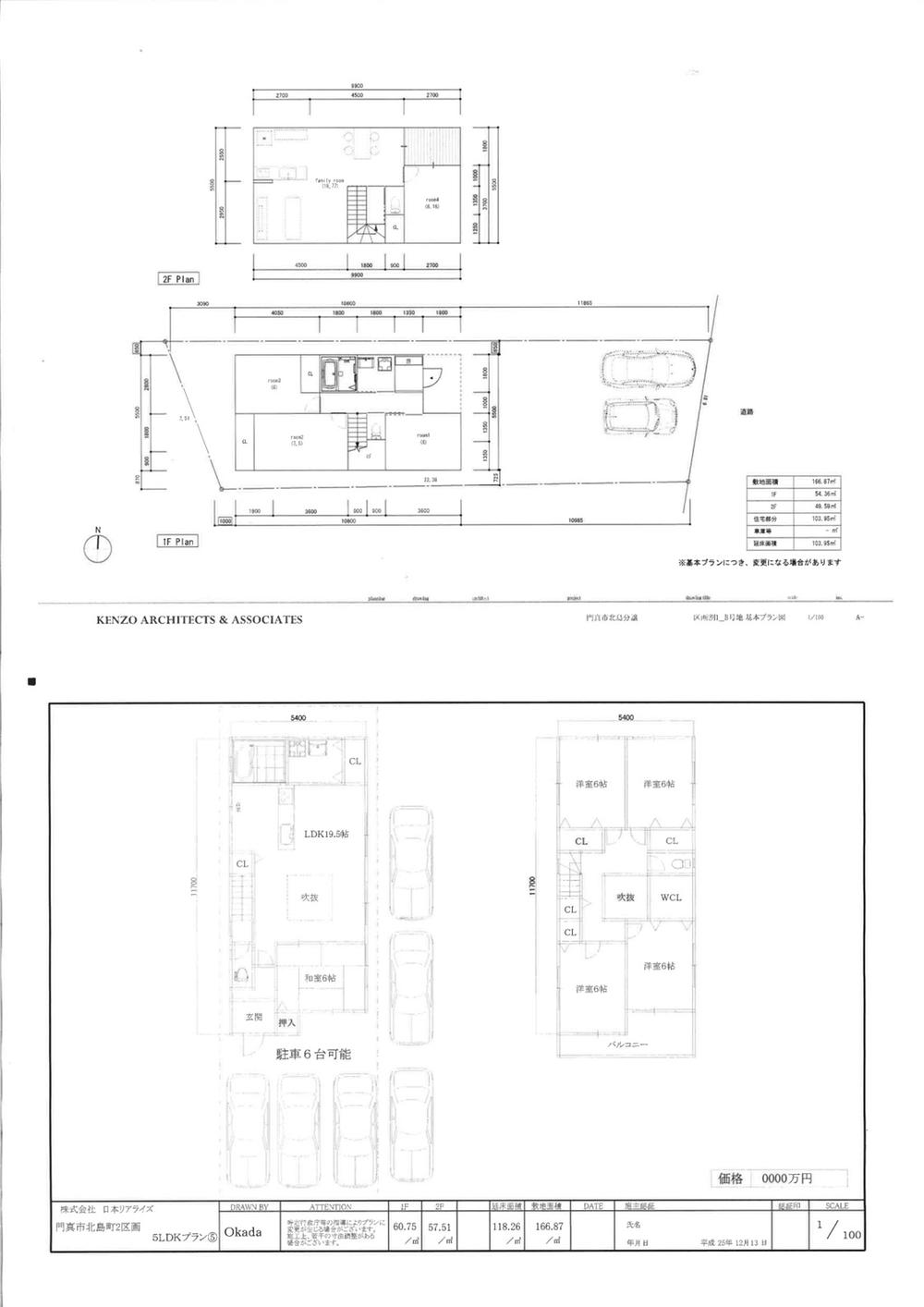 Floor plan drawings
間取り図面
Supermarketスーパー 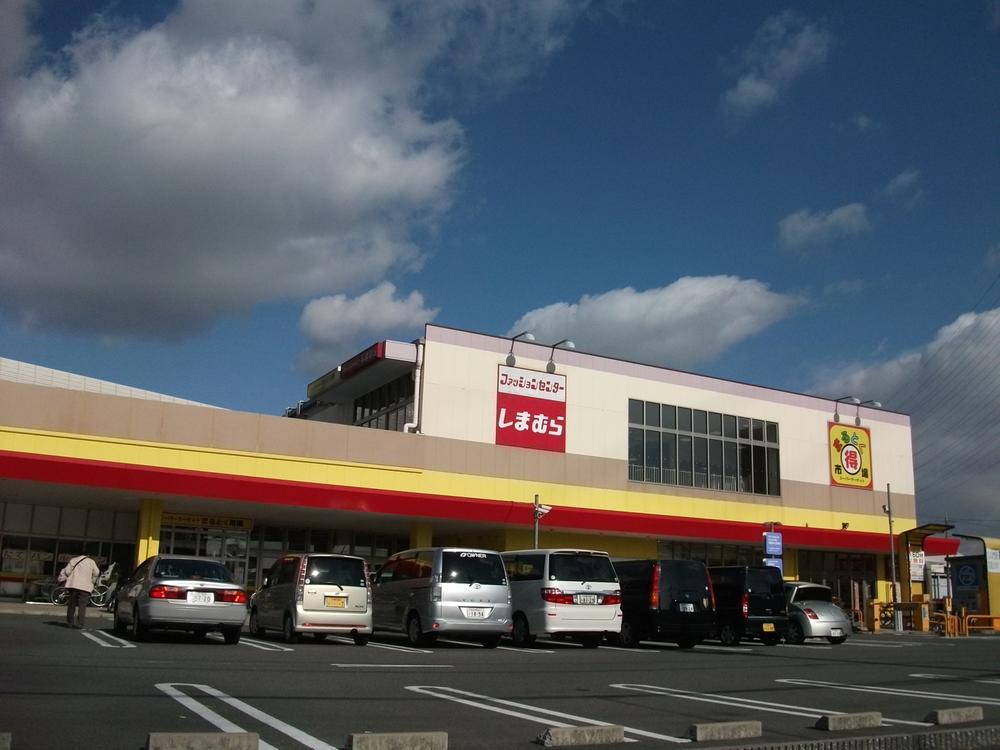 Toku Maru market
まるとく市場
Station駅 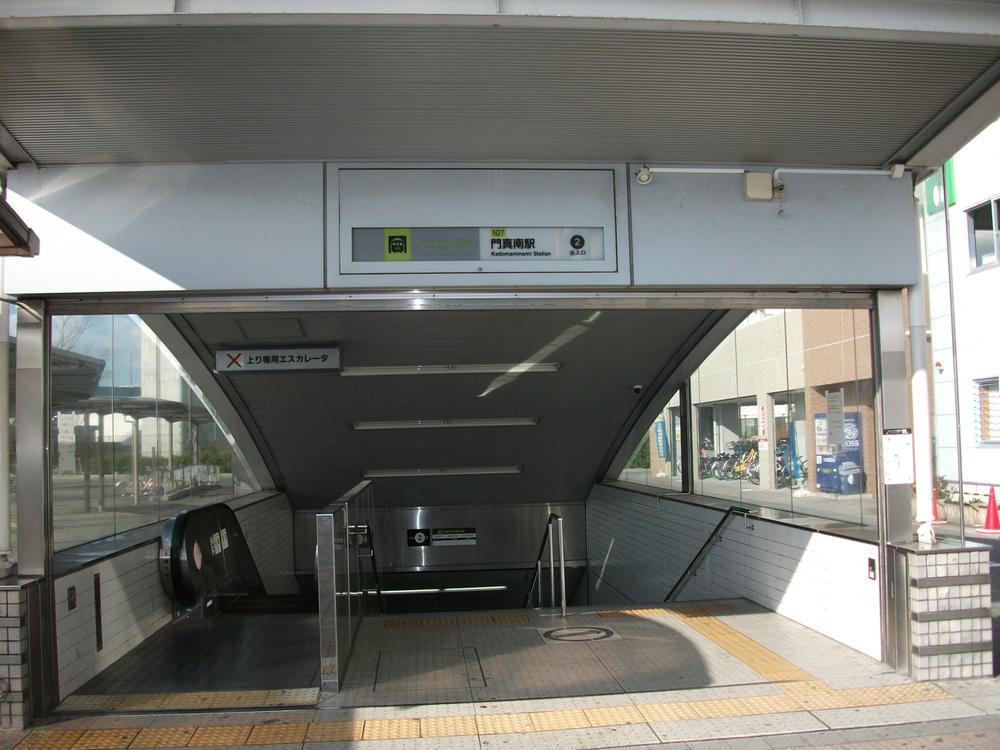 Kadomaminami
門真南駅
Primary school小学校 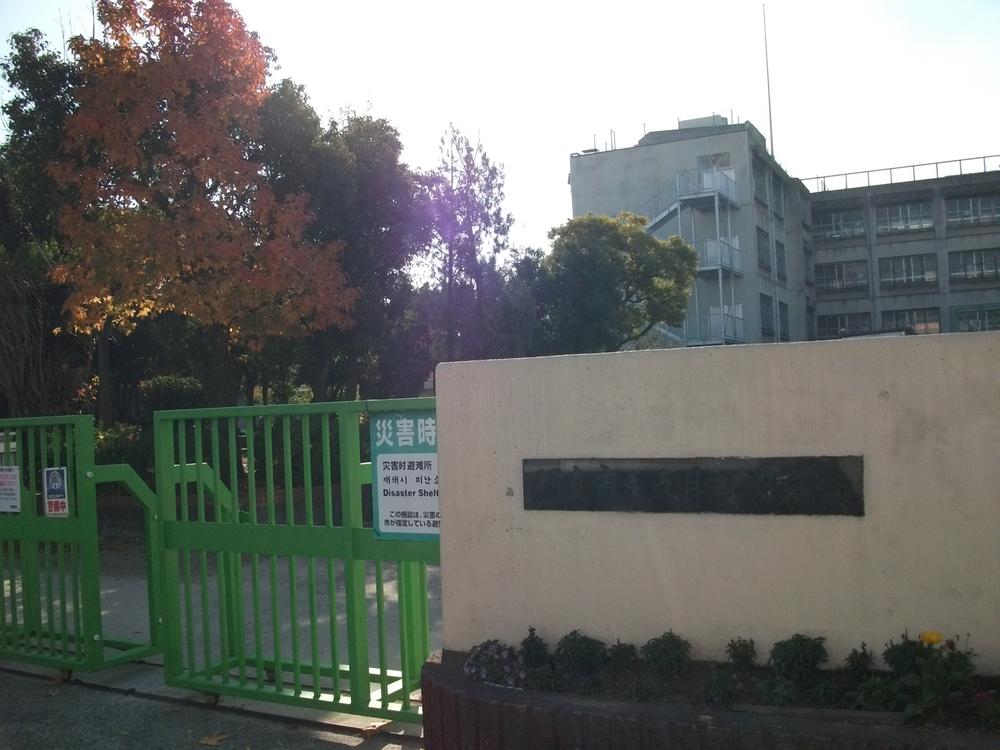 Satsukida elementary school
五月田小学校
Junior high school中学校 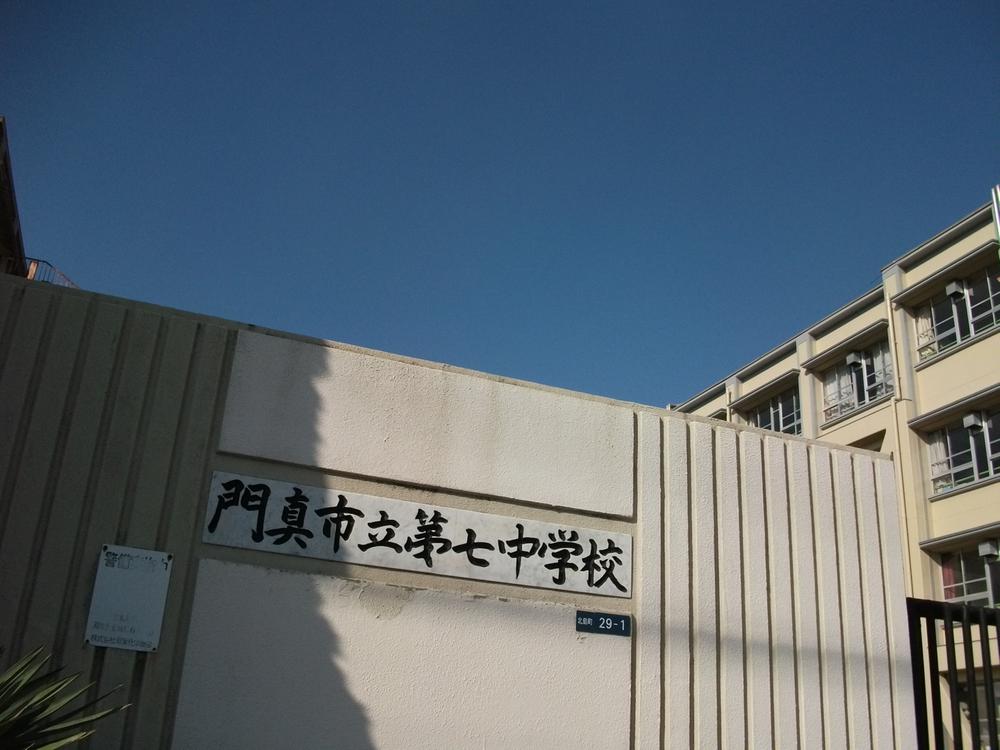 Seventh junior high school
第七中学校
Other Environmental Photoその他環境写真 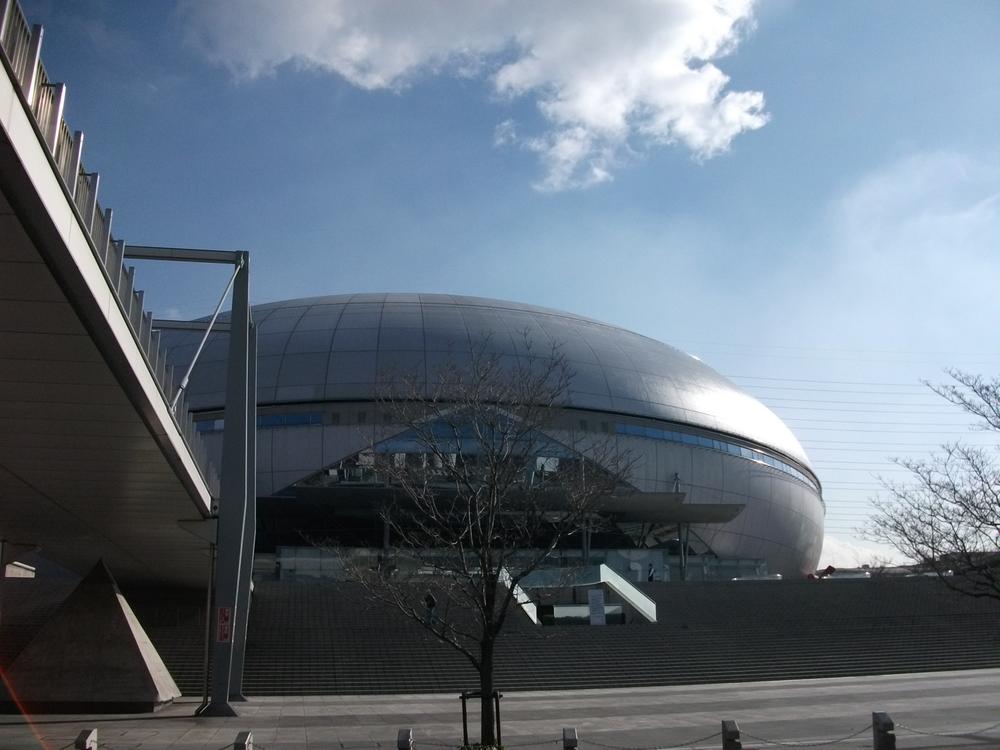 Namihaya Dome
なみはやドーム
Shopping centreショッピングセンター 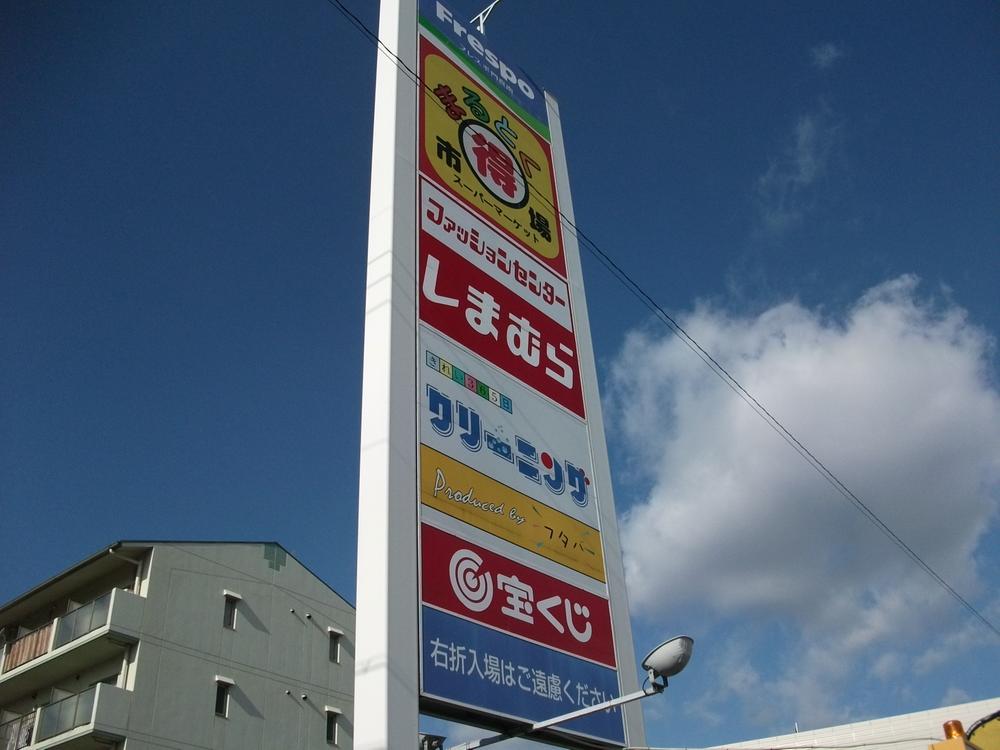 Shimamura
しまむら
Other Environmental Photoその他環境写真 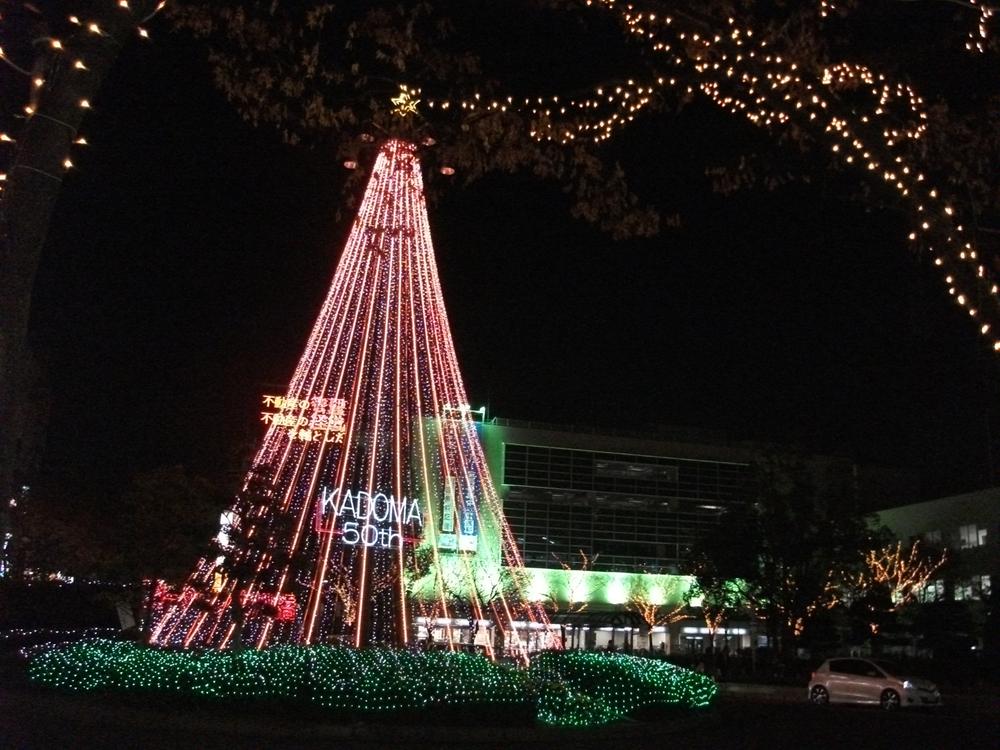 Night of Furukawa Bridge around the station
夜の古川橋駅周辺
Location
|














