2013September
26,800,000 yen, 4LDK, 107.64 sq m
New Homes » Kansai » Osaka prefecture » Kadoma
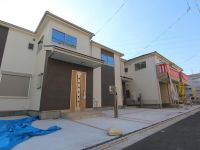 
| | Osaka Prefecture Kadoma 大阪府門真市 |
| Keihan "Furukawa Bridge" walk 12 minutes 京阪本線「古川橋」歩12分 |
| Appeared brand new 2-story in "Kadoma Ohashi-cho," and within the station walk is a charming this price ◆ New construction information of Keihan area until the Corporation Dachang! 駅徒歩圏内の『門真市大橋町』に新築2階建が魅力的なこのお値段で登場 ◆京阪エリアの新築情報は大昌コーポレーションまで! |
| ◇ inquiry Dachang Corporation toll-free up to here: 0800-603-2006 ◇お問合せはコチラまで大昌コーポレーションフリーダイヤル:0800-603-2006 |
Features pickup 特徴ピックアップ | | Corresponding to the flat-35S / System kitchen / Bathroom Dryer / All room storage / A quiet residential area / LDK15 tatami mats or more / Japanese-style room / Washbasin with shower / Face-to-face kitchen / Toilet 2 places / Bathroom 1 tsubo or more / 2-story / 2 or more sides balcony / Warm water washing toilet seat / Underfloor Storage / The window in the bathroom / High-function toilet / City gas / Flat terrain フラット35Sに対応 /システムキッチン /浴室乾燥機 /全居室収納 /閑静な住宅地 /LDK15畳以上 /和室 /シャワー付洗面台 /対面式キッチン /トイレ2ヶ所 /浴室1坪以上 /2階建 /2面以上バルコニー /温水洗浄便座 /床下収納 /浴室に窓 /高機能トイレ /都市ガス /平坦地 | Price 価格 | | 26,800,000 yen 2680万円 | Floor plan 間取り | | 4LDK 4LDK | Units sold 販売戸数 | | 1 units 1戸 | Total units 総戸数 | | 4 units 4戸 | Land area 土地面積 | | 97.06 sq m (29.36 square meters) 97.06m2(29.36坪) | Building area 建物面積 | | 107.64 sq m (32.56 square meters), Among the first floor garage 7.45 sq m 107.64m2(32.56坪)、うち1階車庫7.45m2 | Driveway burden-road 私道負担・道路 | | Nothing 無 | Completion date 完成時期(築年月) | | September 2013 2013年9月 | Address 住所 | | Osaka Prefecture Kadoma Ohashi-cho 大阪府門真市大橋町 | Traffic 交通 | | Keihan "Furukawa Bridge" walk 12 minutes
Keihan "Owada" walk 12 minutes 京阪本線「古川橋」歩12分
京阪本線「大和田」歩12分
| Related links 関連リンク | | [Related Sites of this company] 【この会社の関連サイト】 | Contact お問い合せ先 | | TEL: 0800-603-2006 [Toll free] mobile phone ・ Also available from PHS
Caller ID is not notified
Please contact the "saw SUUMO (Sumo)"
If it does not lead, If the real estate company TEL:0800-603-2006【通話料無料】携帯電話・PHSからもご利用いただけます
発信者番号は通知されません
「SUUMO(スーモ)を見た」と問い合わせください
つながらない方、不動産会社の方は
| Building coverage, floor area ratio 建ぺい率・容積率 | | 60% ・ 160% 60%・160% | Time residents 入居時期 | | Consultation 相談 | Land of the right form 土地の権利形態 | | Ownership 所有権 | Structure and method of construction 構造・工法 | | Wooden 2-story 木造2階建 | Use district 用途地域 | | One dwelling 1種住居 | Other limitations その他制限事項 | | Quasi-fire zones 準防火地域 | Overview and notices その他概要・特記事項 | | Facilities: Public Water Supply, This sewage, City gas 設備:公営水道、本下水、都市ガス | Company profile 会社概要 | | <Mediation> governor of Osaka (7) No. 028860 No. Dachang Corporation (Corporation) Yubinbango570-0011 Osaka Moriguchi Kaneda-cho 4-7-24 <仲介>大阪府知事(7)第028860号大昌コーポレーション(株)〒570-0011 大阪府守口市金田町4-7-24 |
Local appearance photo現地外観写真 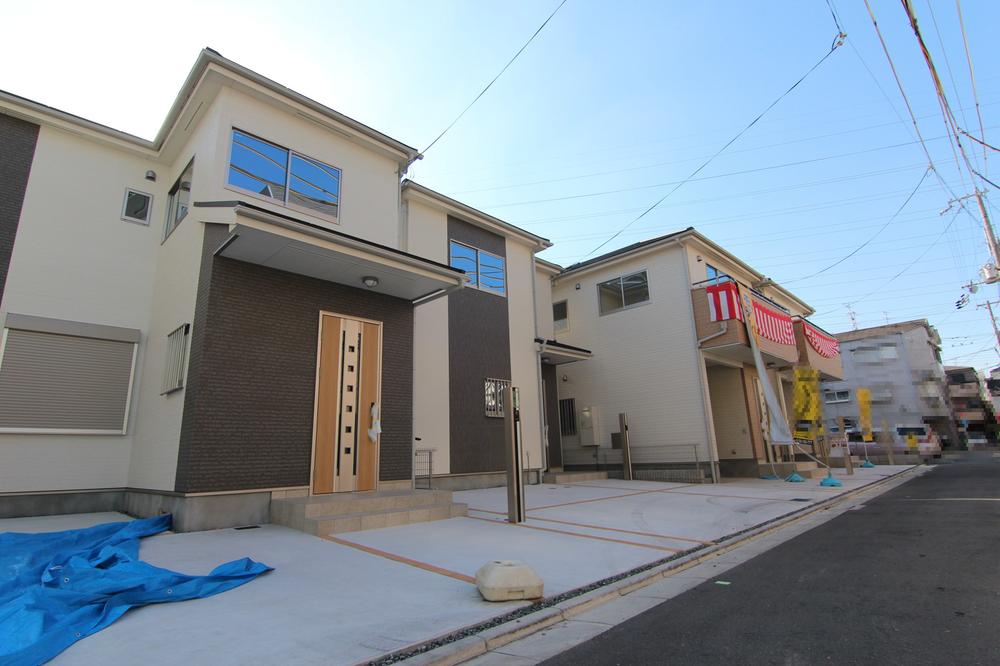 ◆ appearance
◆外観
Kitchenキッチン 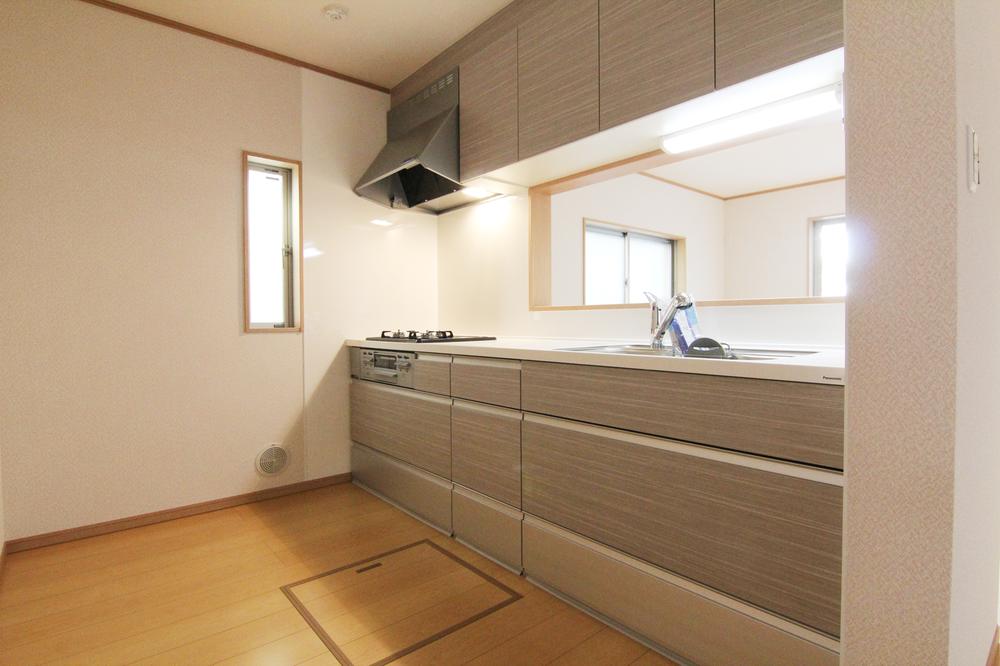 ◆ kitchen
◆キッチン
Floor plan間取り図 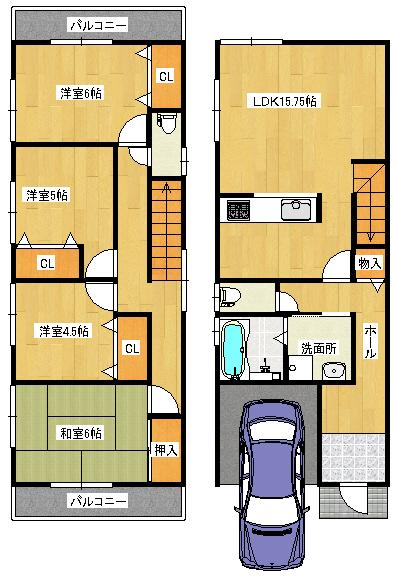 26,800,000 yen, 4LDK, Land area 97.06 sq m , Building area 107.64 sq m ◆ Floor plan
2680万円、4LDK、土地面積97.06m2、建物面積107.64m2 ◆間取り図
Livingリビング 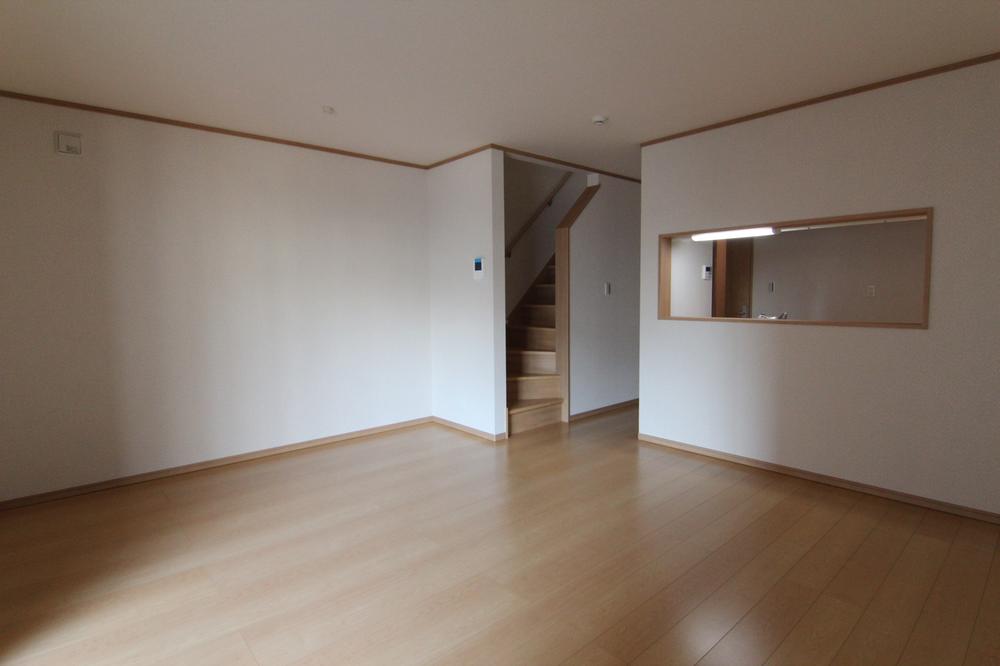 ◆ living
◆リビング
Bathroom浴室 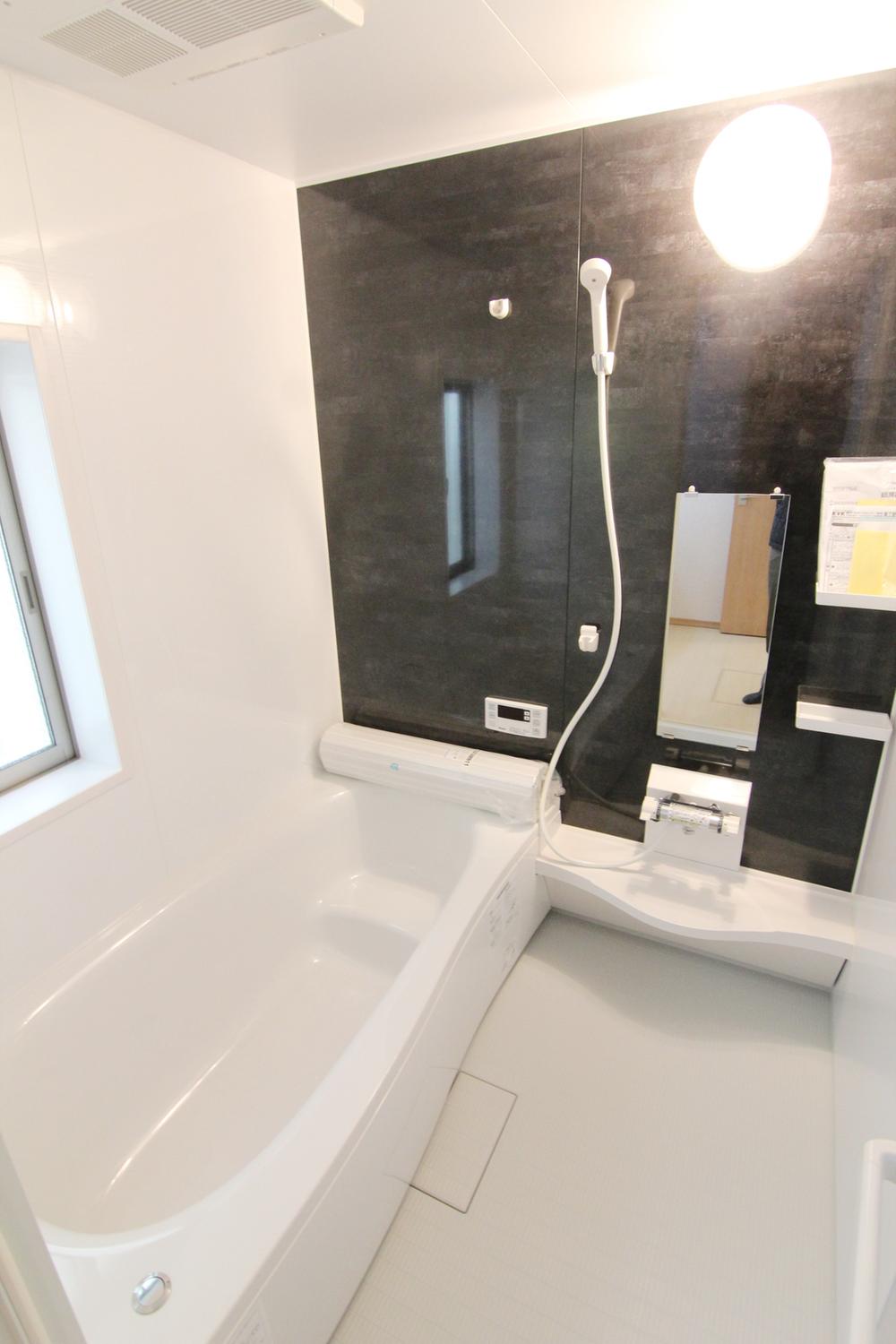 ◆ bathroom
◆浴室
Local photos, including front road前面道路含む現地写真 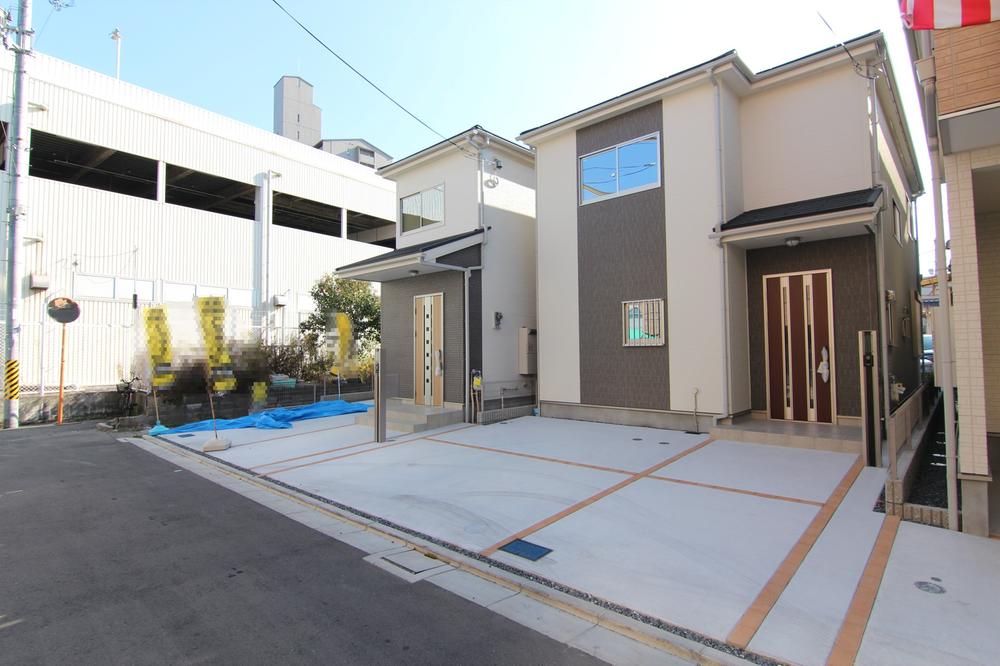 ◆ Local neighborhood
◆現地周辺
Other localその他現地 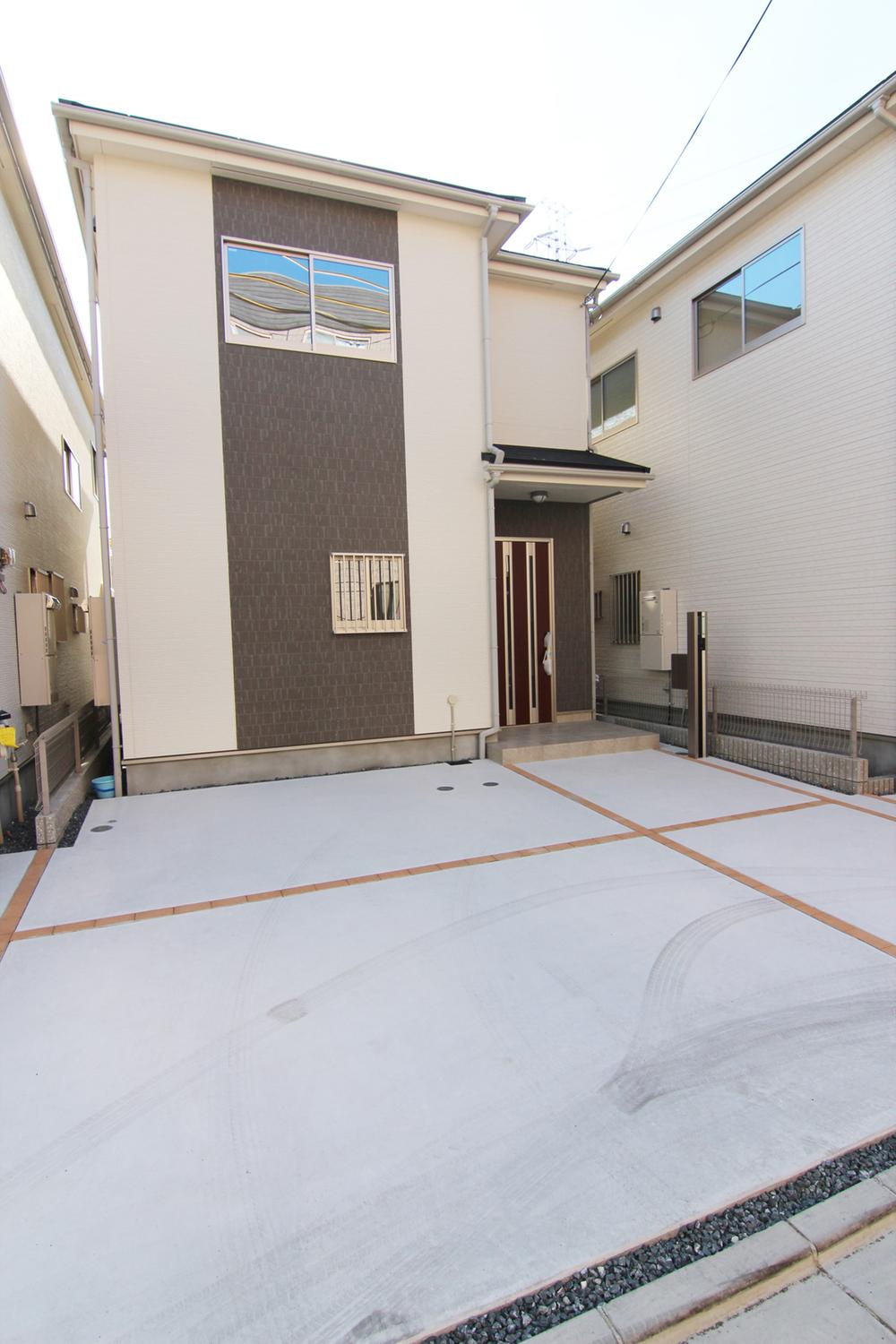 ◆ appearance
◆外観
Non-living roomリビング以外の居室 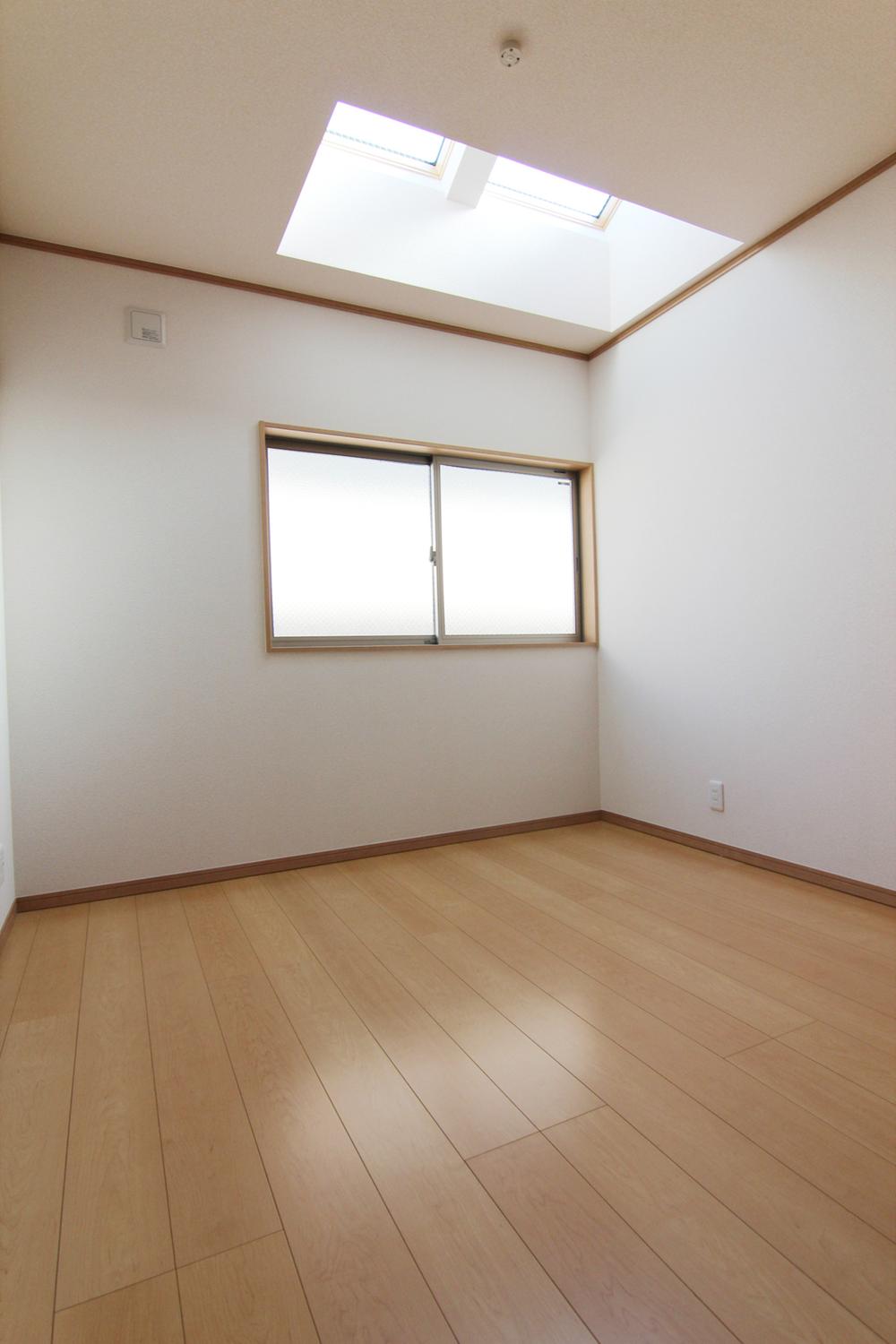 ◆ Western style room
◆洋室
Wash basin, toilet洗面台・洗面所 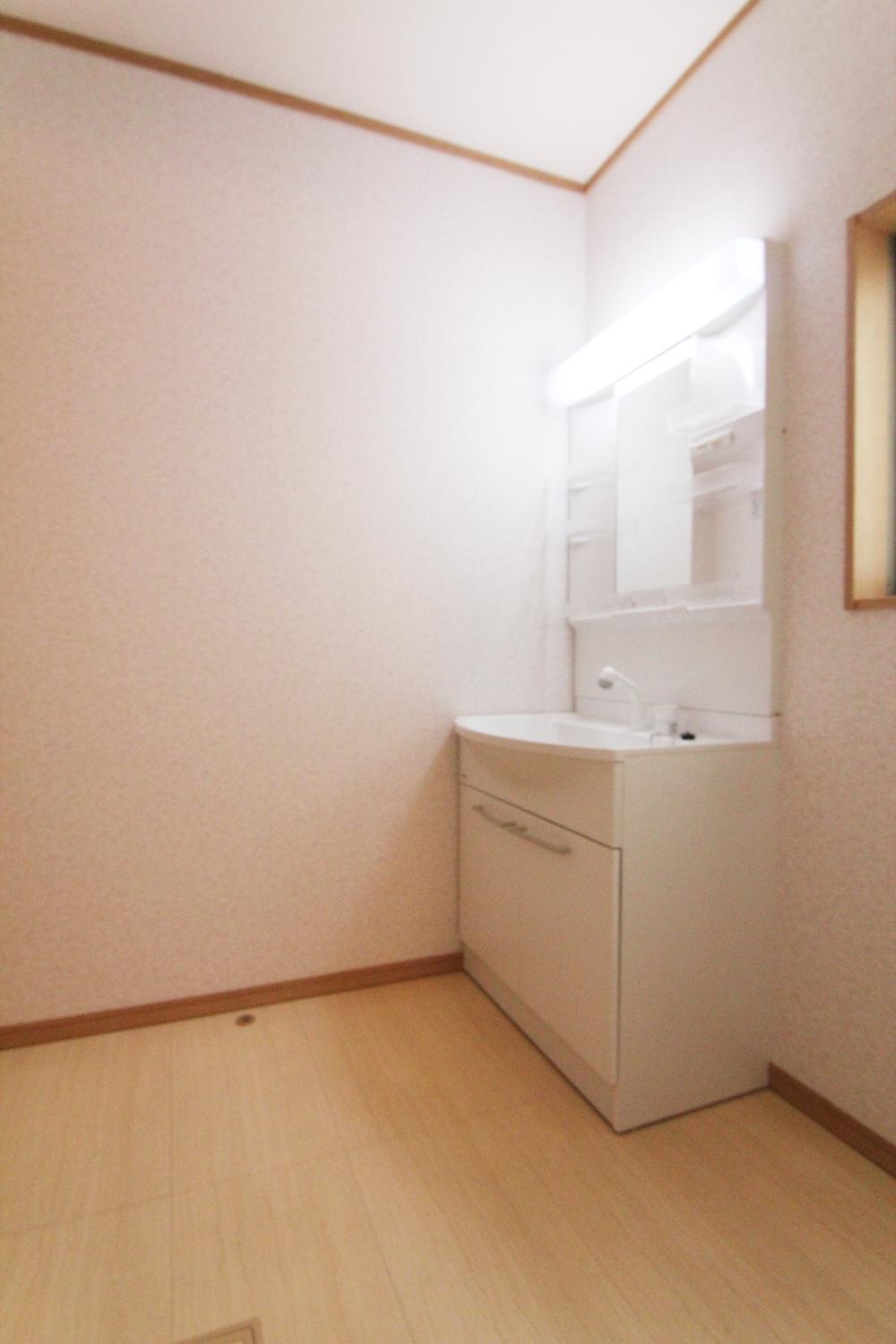 ◆ Wash
◆洗面
Toiletトイレ 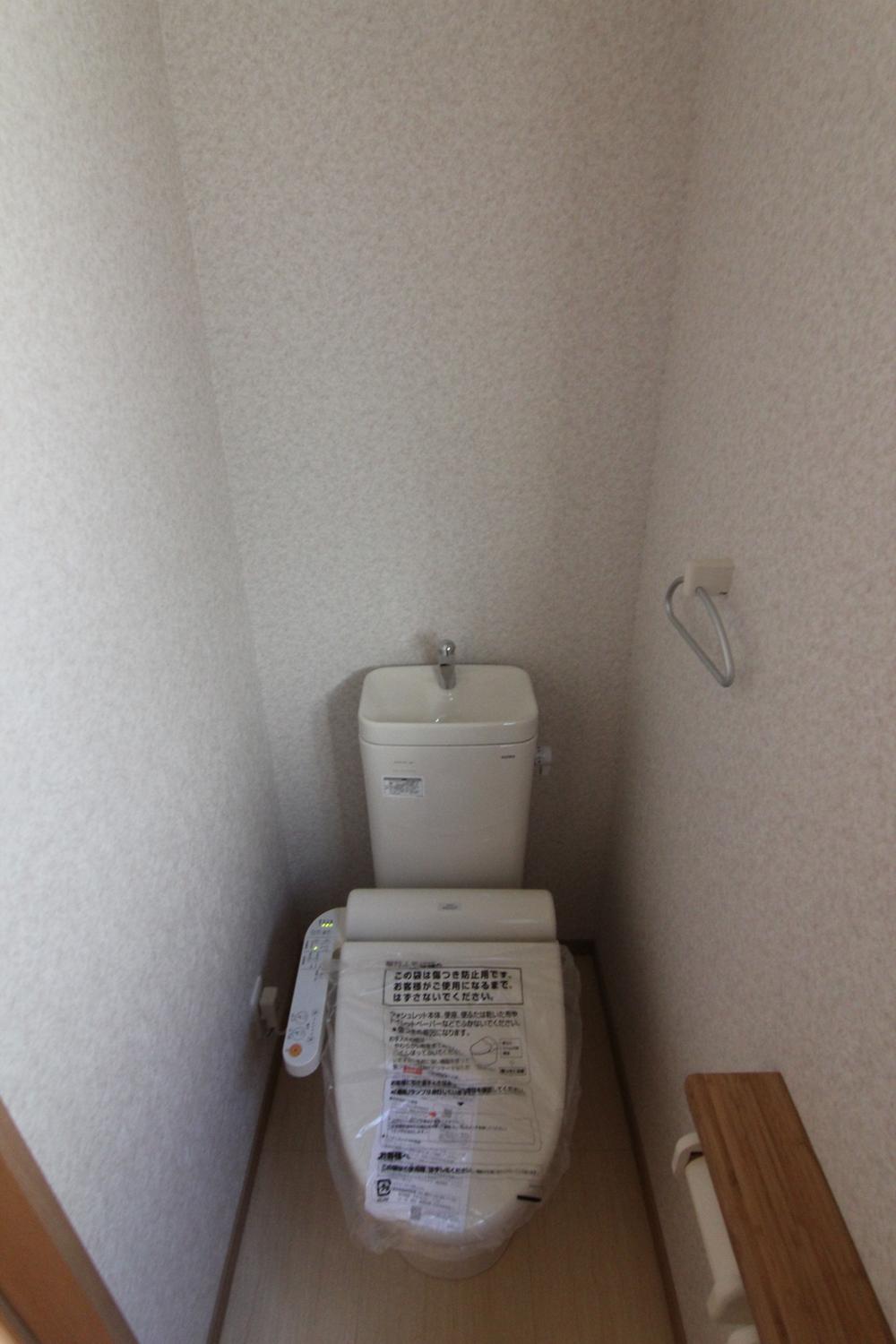 ◆ toilet
◆トイレ
Other introspectionその他内観 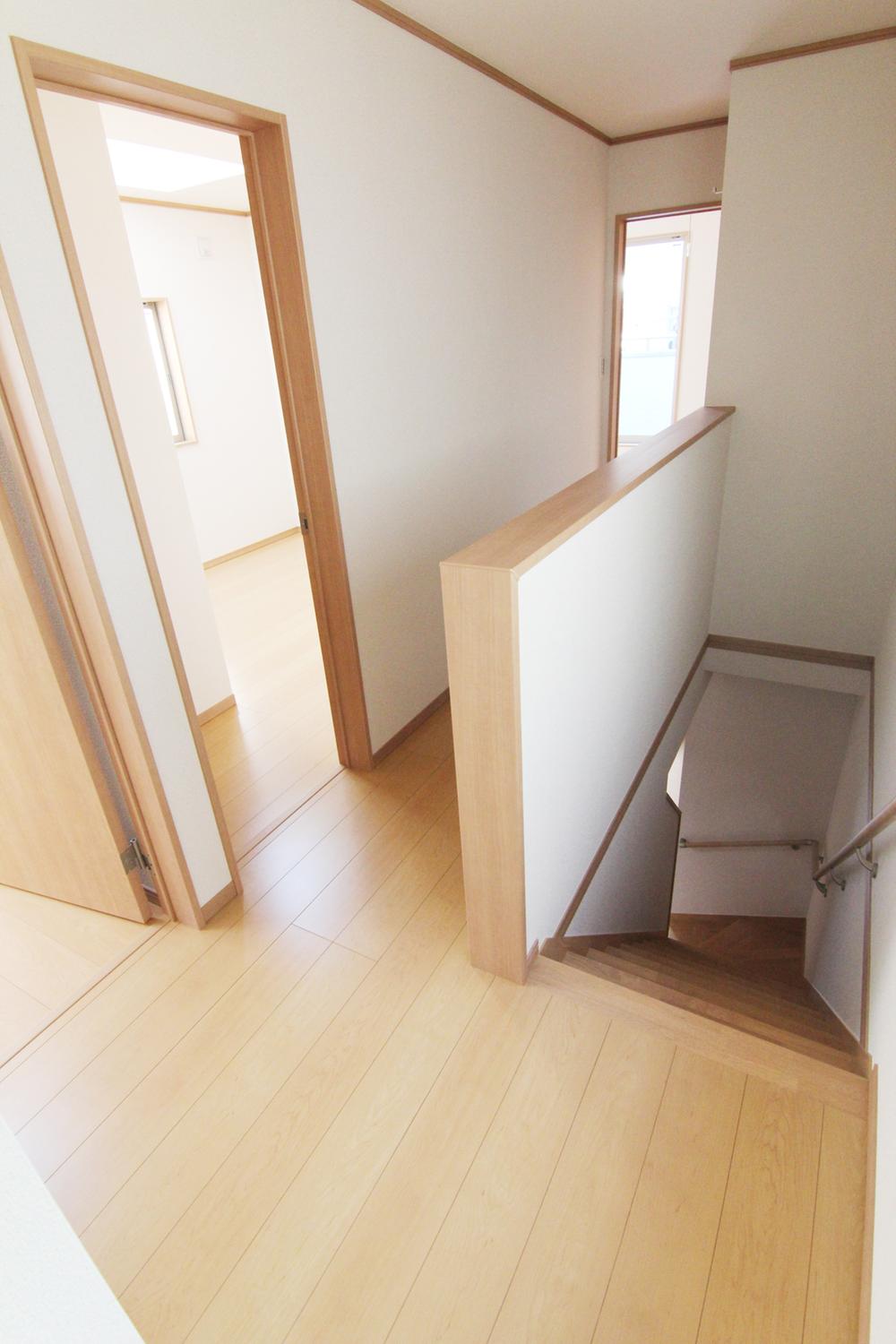 ◆ Stairs space
◆階段スペース
Location
|












