New Homes » Kansai » Osaka prefecture » Kaizuka
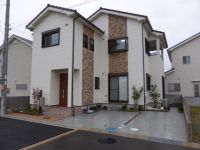 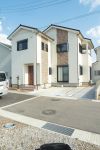
| | Osaka Prefecture Kaizuka 大阪府貝塚市 |
| Nankai Main Line "Nishikinohama" walk 11 minutes 南海本線「二色浜」歩11分 |
| Nankai Main Line "Nishikinohama" walking 11 minutes a flat road from the station. Equipped with ENE-FARM × solar power generation system of the Osaka Gas is standard. Why not start a new life in the friendly Smart House to households to Earth 南海本線「二色浜」駅より平坦な道を歩いて11分。大阪ガスのエネファーム×太陽光発電システムが標準装備。地球にも家計にも優しいスマートハウスで新しい生活を始めてみませんか |
Features pickup 特徴ピックアップ | | Measures to conserve energy / Solar power system / Pre-ground survey / Parking two Allowed / Immediate Available / LDK20 tatami mats or more / Land 50 square meters or more / System kitchen / Bathroom Dryer / Yang per good / All room storage / Flat to the station / Japanese-style room / Mist sauna / Washbasin with shower / Face-to-face kitchen / Wide balcony / Barrier-free / Toilet 2 places / Bathroom 1 tsubo or more / 2-story / South balcony / Double-glazing / Warm water washing toilet seat / Underfloor Storage / The window in the bathroom / TV monitor interphone / Ventilation good / Dish washing dryer / Walk-in closet / All room 6 tatami mats or more / Water filter / City gas / Storeroom / All rooms are two-sided lighting / A large gap between the neighboring house / Flat terrain / Floor heating / Movable partition 省エネルギー対策 /太陽光発電システム /地盤調査済 /駐車2台可 /即入居可 /LDK20畳以上 /土地50坪以上 /システムキッチン /浴室乾燥機 /陽当り良好 /全居室収納 /駅まで平坦 /和室 /ミストサウナ /シャワー付洗面台 /対面式キッチン /ワイドバルコニー /バリアフリー /トイレ2ヶ所 /浴室1坪以上 /2階建 /南面バルコニー /複層ガラス /温水洗浄便座 /床下収納 /浴室に窓 /TVモニタ付インターホン /通風良好 /食器洗乾燥機 /ウォークインクロゼット /全居室6畳以上 /浄水器 /都市ガス /納戸 /全室2面採光 /隣家との間隔が大きい /平坦地 /床暖房 /可動間仕切り | Event information イベント情報 | | Model House (please visitors to direct local) schedule / January 11 (Saturday) ~ January 12 (Sunday) time / 10:00 ~ 17:00 model house ・ Grand Opening! Please come to see the eco-residential Come local W power generation of solar × Enefarm! ! And we'll answer a little gift to the present questionnaire to those who your visit, Bags also (will be one 1 family) gift your visit, We look forward to モデルハウス(直接現地へご来場ください)日程/1月11日(土曜日) ~ 1月12日(日曜日)時間/10:00 ~ 17:00モデルハウス・グランドオープン!太陽光×エネファームのW発電のエコな住宅是非現地に見に来てください!!ご来場いただいた方に粗品をプレゼントアンケートに答えていただくと、福袋もプレゼント(1家族1個となります)ご来場、お待ちしております | Property name 物件名 | | Kansai Home Town Sawa 関西ホームタウン 澤 | Price 価格 | | 28.5 million yen ~ 29.6 million yen 2850万円 ~ 2960万円 | Floor plan 間取り | | 4LDK + S (storeroom) 4LDK+S(納戸) | Units sold 販売戸数 | | 2 units 2戸 | Total units 総戸数 | | 19 units 19戸 | Land area 土地面積 | | 134.67 sq m ~ 171.43 sq m (40.73 tsubo ~ 51.85 tsubo) (measured) 134.67m2 ~ 171.43m2(40.73坪 ~ 51.85坪)(実測) | Building area 建物面積 | | 111.79 sq m ~ 117.58 sq m (33.81 tsubo ~ 35.56 tsubo) (measured) 111.79m2 ~ 117.58m2(33.81坪 ~ 35.56坪)(実測) | Driveway burden-road 私道負担・道路 | | Road width: 4.7m ~ 5.5m, Asphaltic pavement 道路幅:4.7m ~ 5.5m、アスファルト舗装 | Completion date 完成時期(築年月) | | 2013 late October 2013年10月下旬 | Address 住所 | | Osaka Prefecture Kaizuka Sawa 507 大阪府貝塚市澤507 | Traffic 交通 | | Nankai Main Line "Nishikinohama" walk 11 minutes 南海本線「二色浜」歩11分
| Related links 関連リンク | | [Related Sites of this company] 【この会社の関連サイト】 | Person in charge 担当者より | | Rep Morikawa 担当者森川 | Contact お問い合せ先 | | TEL: 0800-603-2913 [Toll free] mobile phone ・ Also available from PHS
Caller ID is not notified
Please contact the "saw SUUMO (Sumo)"
If it does not lead, If the real estate company TEL:0800-603-2913【通話料無料】携帯電話・PHSからもご利用いただけます
発信者番号は通知されません
「SUUMO(スーモ)を見た」と問い合わせください
つながらない方、不動産会社の方は
| Building coverage, floor area ratio 建ぺい率・容積率 | | Kenpei rate: 60%, Volume ratio: 200% 建ペい率:60%、容積率:200% | Time residents 入居時期 | | Immediate available 即入居可 | Land of the right form 土地の権利形態 | | Ownership 所有権 | Structure and method of construction 構造・工法 | | Wooden 2-story (framing method) 木造2階建(軸組工法) | Construction 施工 | | Kansai Home Co., Ltd. 関西ホーム株式会社 | Use district 用途地域 | | One middle and high 1種中高 | Land category 地目 | | Residential land 宅地 | Other limitations その他制限事項 | | Regulations have by the Law for the Protection of Cultural Properties, Some city planning road 文化財保護法による規制有、一部都市計画道路 | Overview and notices その他概要・特記事項 | | Contact: Morikawa, Building confirmation number: No. H25 confirmation building near Ken No. 0,001,058 担当者:森川、建築確認番号:第H25確認建築近建0001058号 | Company profile 会社概要 | | <Seller> governor of Osaka (4) The 045,528 No. Kansai Home Co., Ltd. Yubinbango598-0005 Izumisano, Osaka Prefecture Shijohigashi 2-1013-2 Kansai home building <売主>大阪府知事(4)第045528号関西ホーム(株)〒598-0005 大阪府泉佐野市市場東2-1013-2関西ホームビル |
Local appearance photo現地外観写真 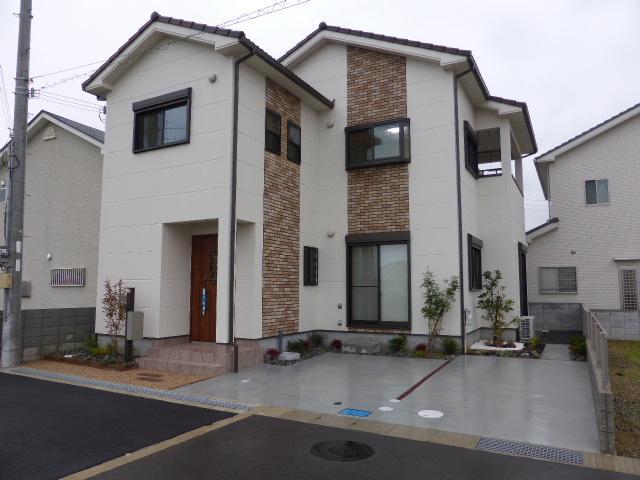 Model house during the public at any time! Please contact me to feel free to Kansai Home.
モデルハウスはいつでも公開中!お気軽に関西ホームまでご連絡ください。
Entrance door to No. 15 area model house white outer wall of design is there to put a tile to a part of the attractive outer wall, It has become the accent.15号地モデルハウス白い外壁にデザイン性のある玄関扉が魅力的外壁の一部分にタイルが貼ってあり、アクセントになってます。 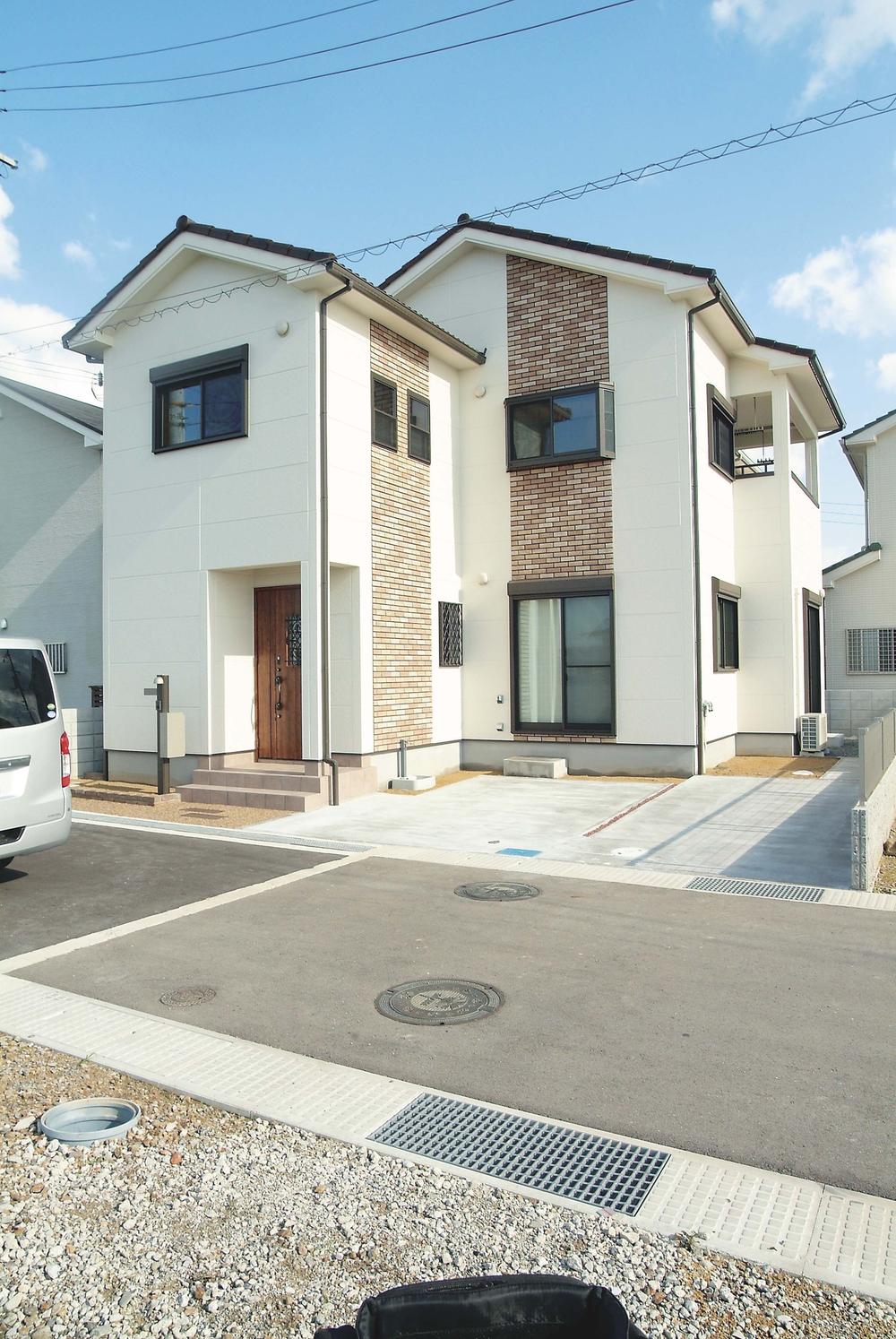 No. 15 land model house
15号地モデルハウス
No. 12 land model house white outer wall is for us to have a bright impression. Difficult to wet the rain because on the balcony with depth laundry also there is also a spacious Jose will roof.12号地モデルハウス白い外壁は明るい印象を持たせてくれます。奥行きのあるバルコニーで洗濯物もゆったり干せます屋根もあるので雨にも濡れにくい。 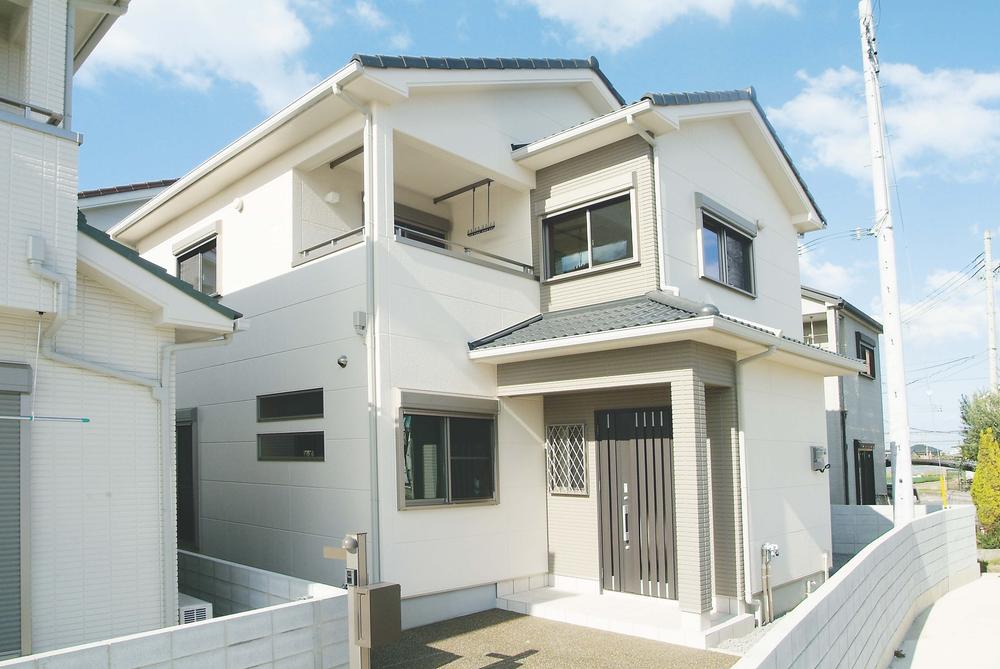 No. 12 land model house
12号地モデルハウス
Receipt収納 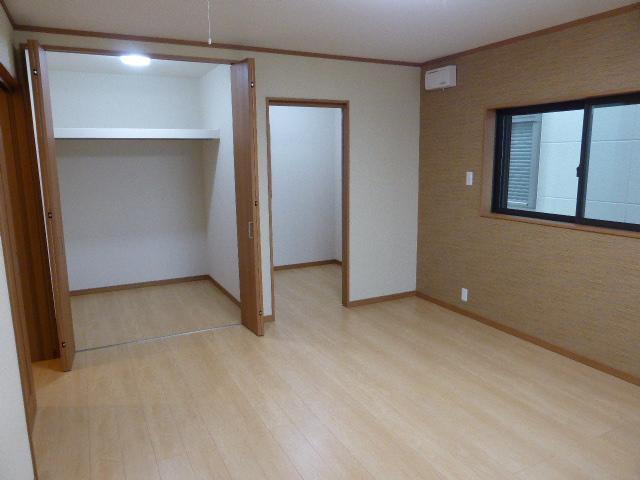 The main bedroom there is a WIC and storeroom, Since storage is also available plenty of closet there is also a window, It could use as a hobby of the room. (No. 15 land model house)
主寝室にはWICと納戸があって、収納もたっぷりできます納戸には窓もあるので、趣味のお部屋としても使えそう。(15号地モデルハウス)
Non-living roomリビング以外の居室 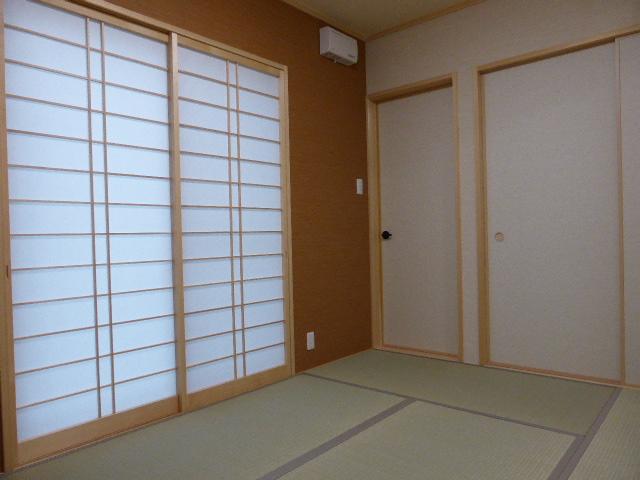 There is also a closet in the bright Japanese-style room. Steep likely can be useful even when the visitors (No. 15 land model house)
明るい和室には押入もあります。急な来客時にも便利に使えそう(15号地モデルハウス)
Local photos, including front road前面道路含む現地写真 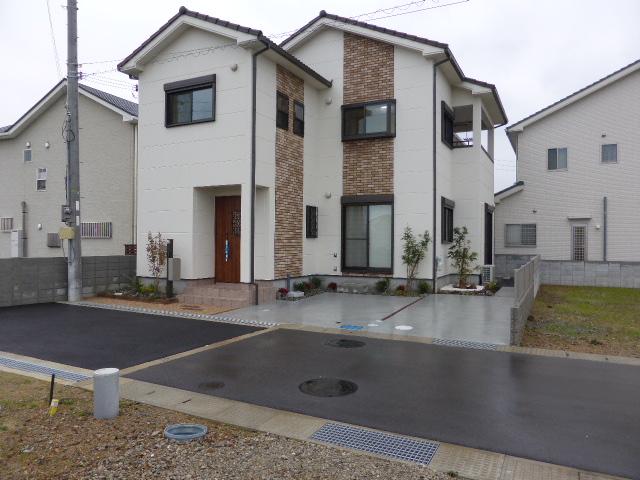 Since the front road 4.7m and wide, Also it is easy to park (No. 15 land model house)
前面道路も4.7mと広いので、駐車するのも楽ですよ(15号地モデルハウス)
Kitchenキッチン 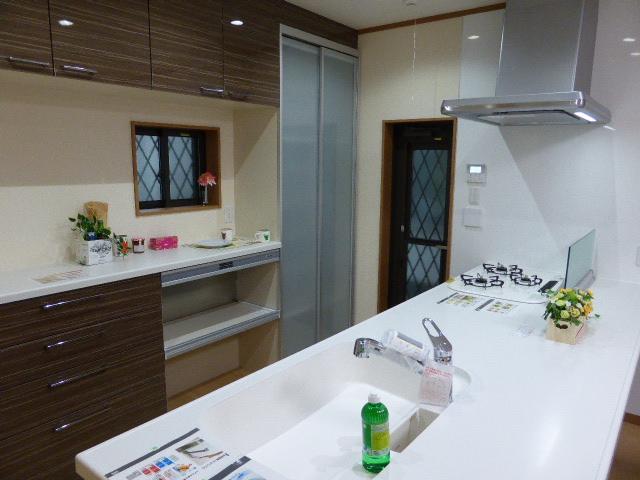 Open kitchen show brighten the kitchen, You can also make the dishes while taking communication. Fee (No. 15 land model house)
オープンキッチンはキッチンを明るく見せ、またコミュニケーションを取りながらお料理を作ることができます。料(15号地モデルハウス)
Livingリビング 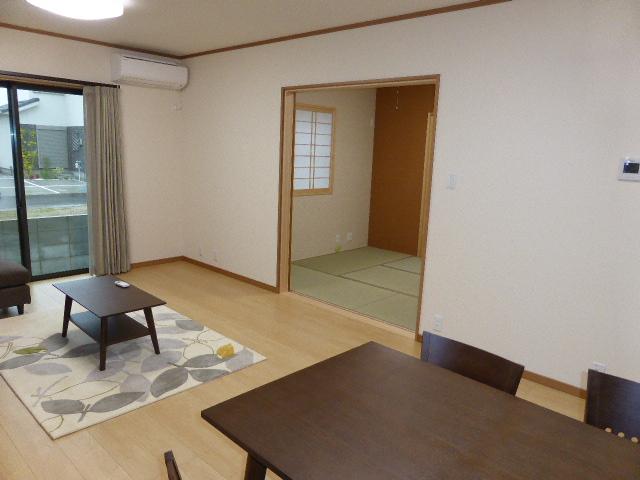 Since LDK of No. 15 land model house 18 pledge is Japanese-style room (6 quires) is in Tsuzukiai, It will be spacious space of 24 quires.
15号地モデルハウス18帖のLDKは和室(6帖)が続き間になっているので、24帖の広々とした空間になります。
Station駅 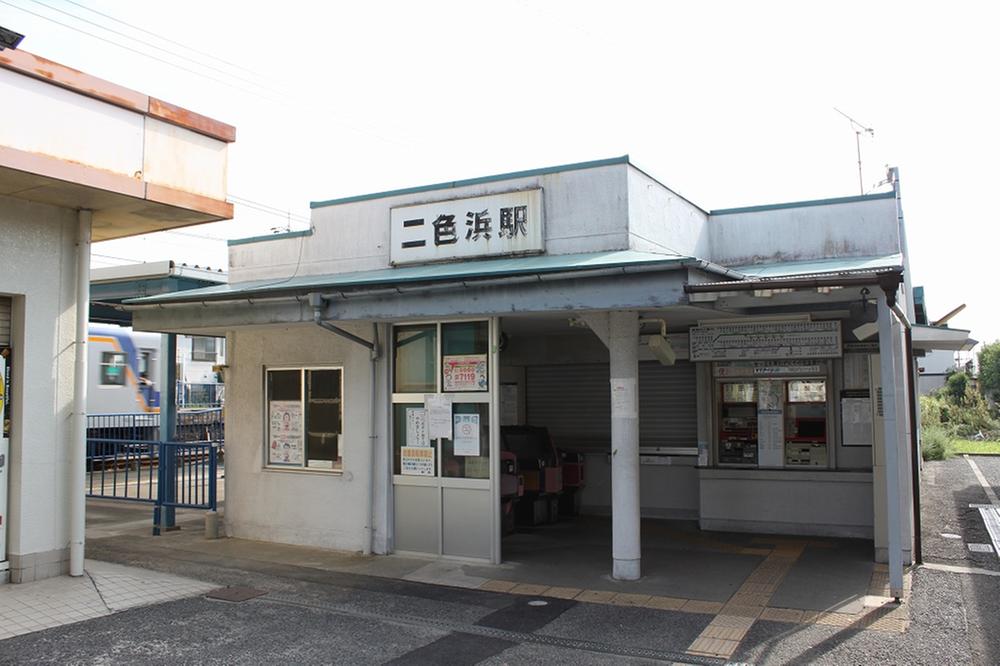 Nankai Main Line 850m until Nishikinohama
南海本線 二色浜駅まで850m
Convenience storeコンビニ 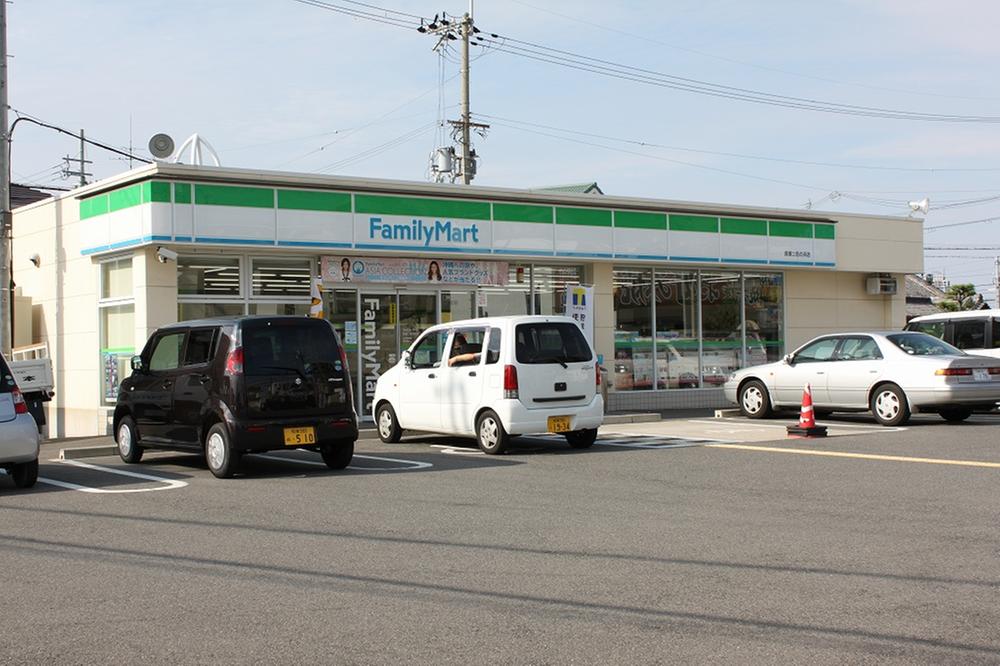 450m to FamilyMart Kaizuka Nishikinohama shop
ファミリーマート貝塚二色浜店まで450m
Supermarketスーパー 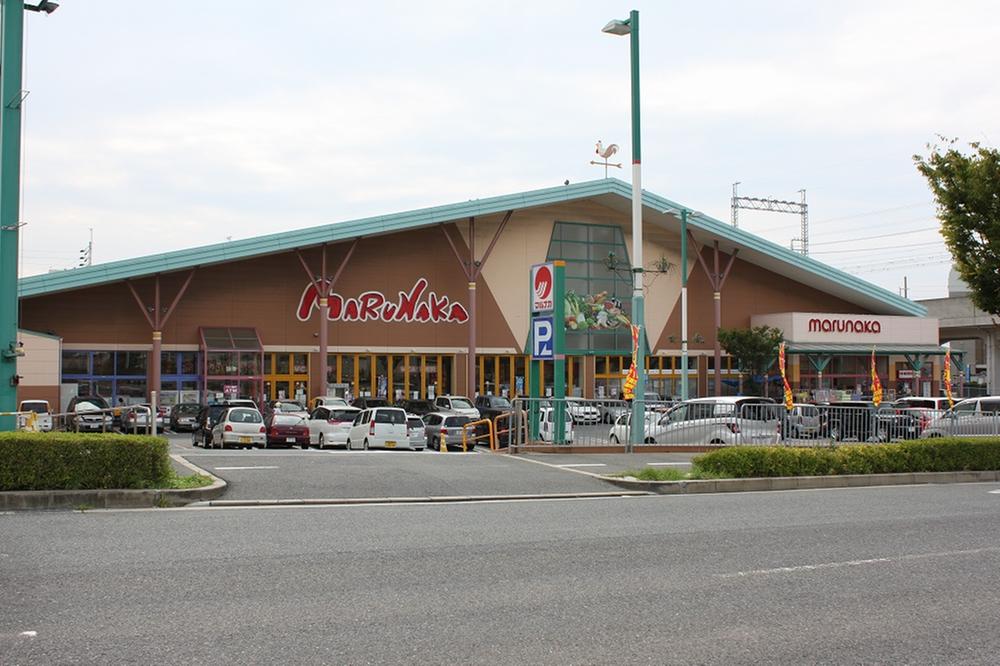 1500m to Super Marunaka
スーパーマルナカまで1500m
Drug storeドラッグストア 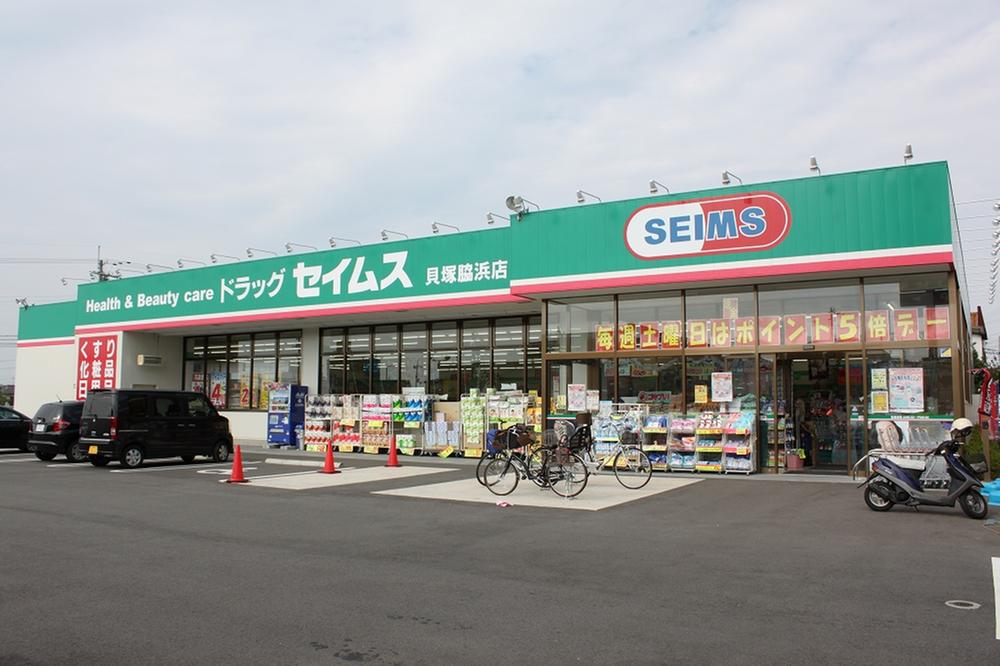 To drag Seimusu 1100m
ドラッグセイムスまで1100m
Kitchenキッチン 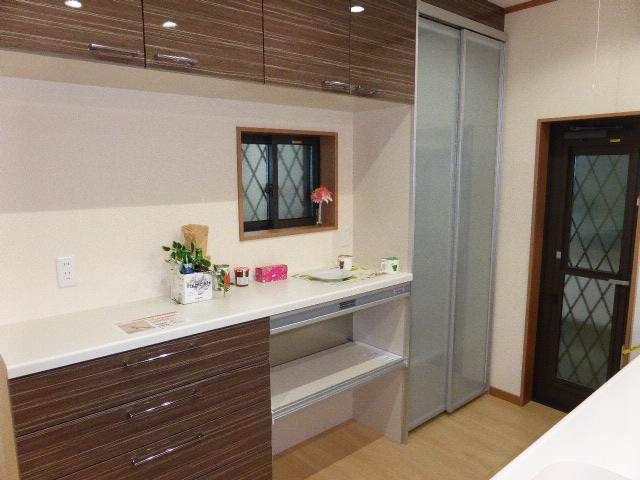 Kitchen with a back door. Fashionable at large with storage of the kitchen and all together in the back
勝手口付のキッチン。背面にはキッチンとお揃いの大きい収納付でおしゃれ
Bathroom浴室 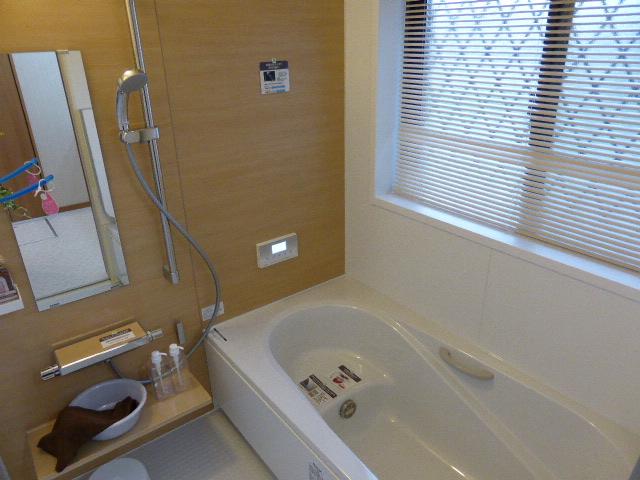 1 square meters of the bath will be able to heal the fatigue of the day to extend the loose leg. Also, Pat ventilation because it comes with a window
1坪のお風呂はゆったり足を延ばして一日の疲れを癒すことができます。また、窓がついているので換気もばっちり
Wash basin, toilet洗面台・洗面所 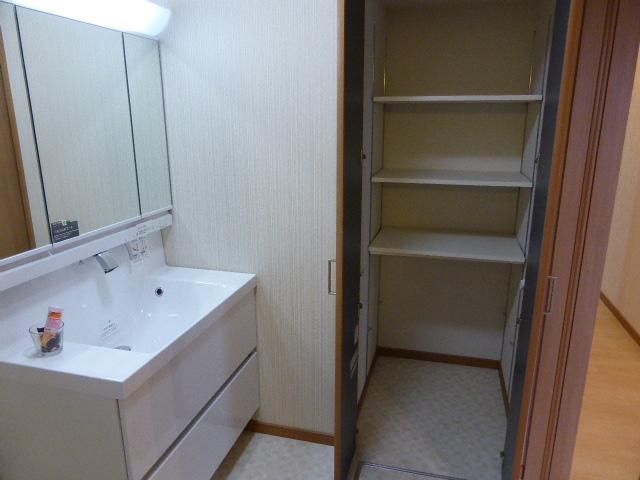 Since the wash room there is a storage compartment, This is useful in towels and detergent of stock
洗面室には物入れがあるので、タオルや洗剤のストックに便利ですよ
Toiletトイレ 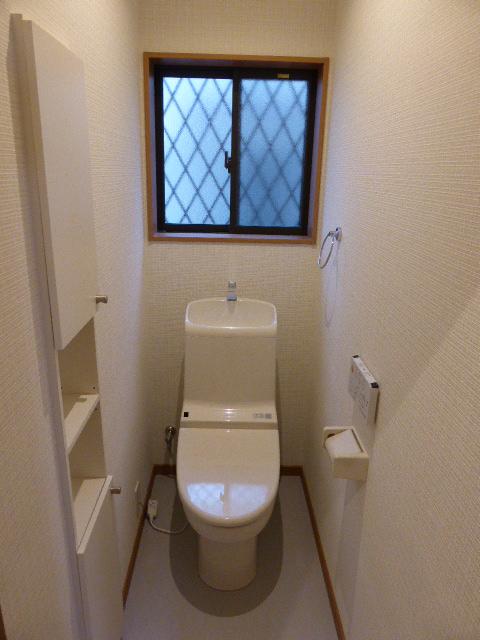 Because there is a storage rack, It is convenient to place the stock
収納棚があるので、ストックを置くのに便利ですよ
Post office郵便局 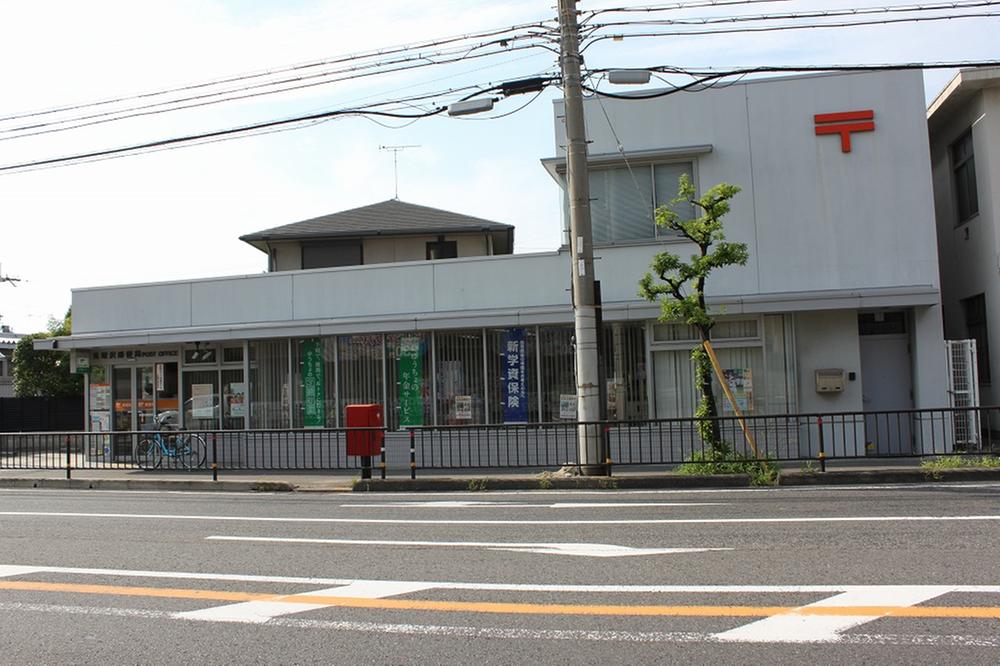 500m to Kaizuka Sawa post office
貝塚澤郵便局まで500m
Kindergarten ・ Nursery幼稚園・保育園 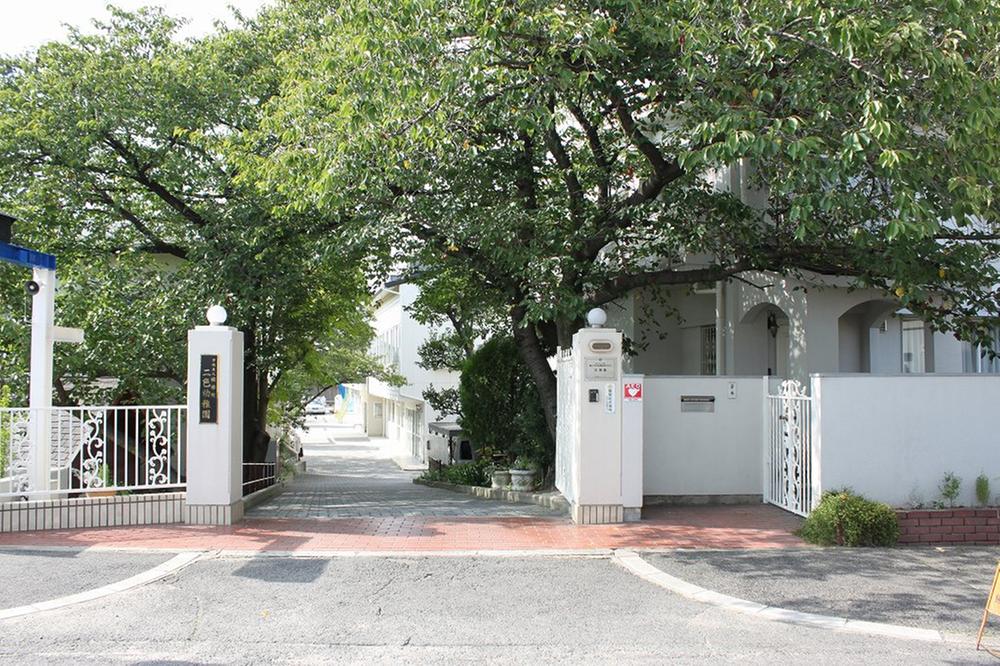 1000m to dichroic kindergarten
二色幼稚園まで1000m
Junior high school中学校 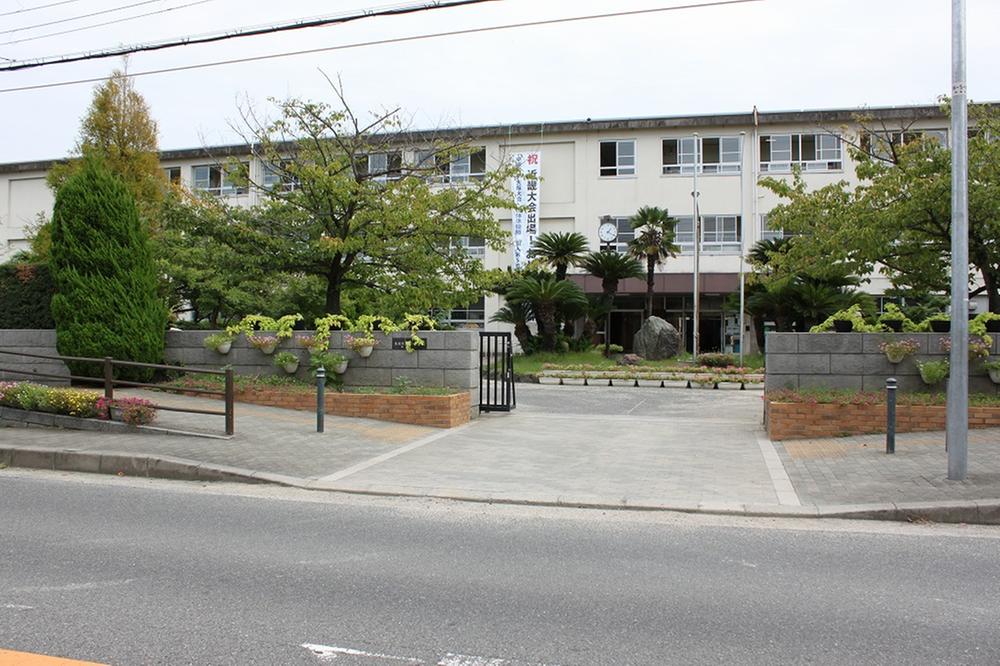 2200m to municipal first junior high school
市立第一中学校まで2200m
Primary school小学校 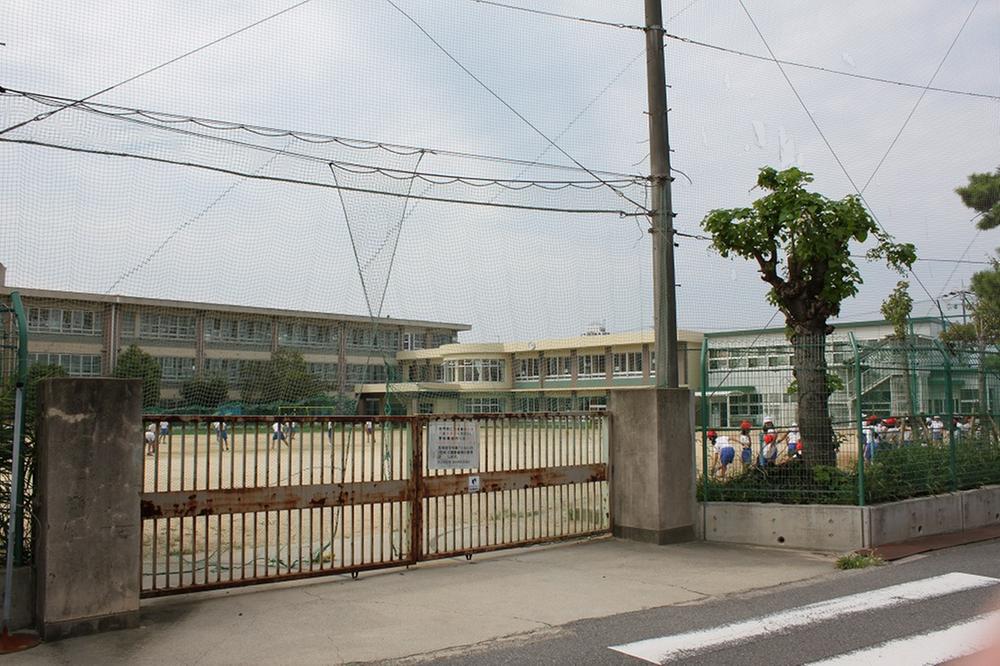 Until the Municipal Nishi Elementary School 1600m
市立西小学校まで1600m
Park公園 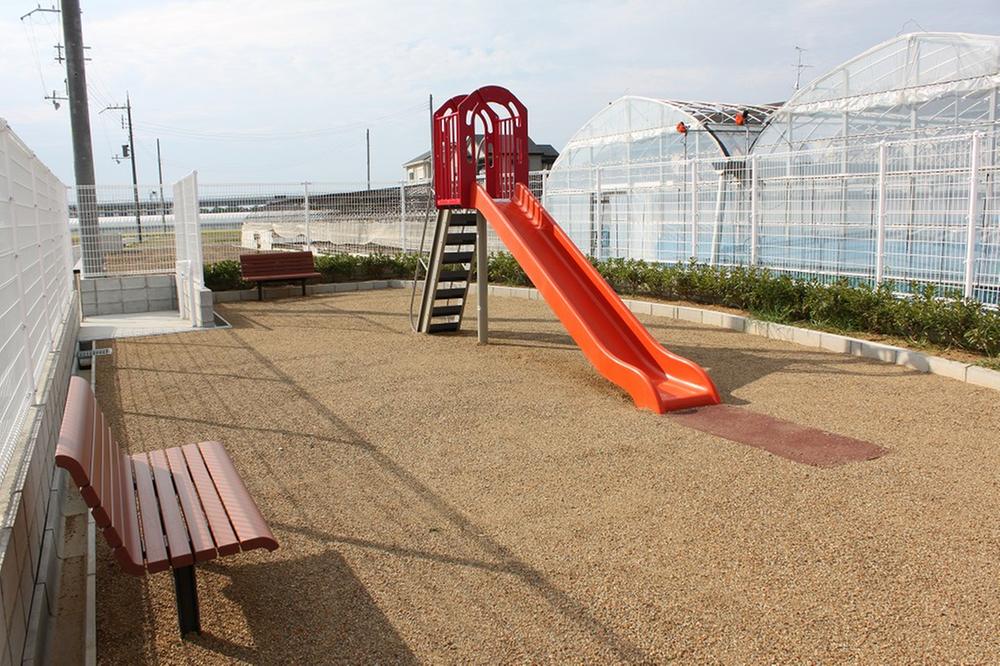 Located in the 50m residential land to residential land within the park
宅地内公園まで50m 宅地内にあります
Floor plan間取り図 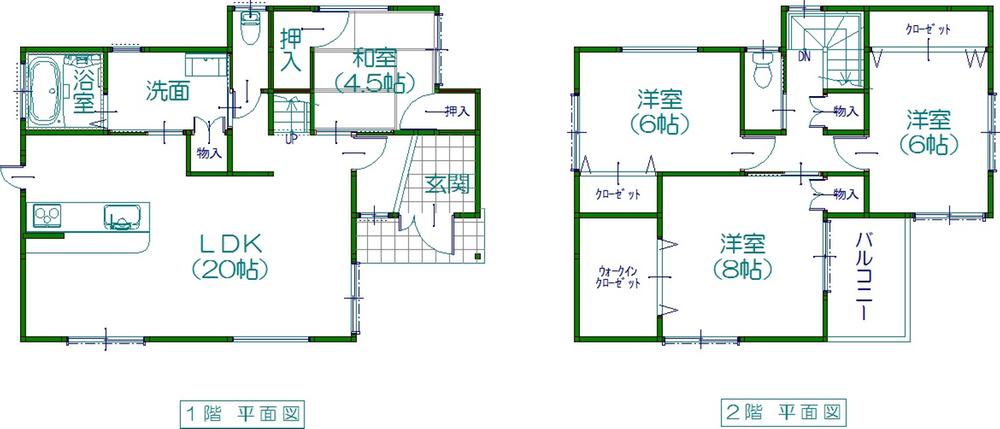 (No. 12 locations), Price 29.6 million yen, 4LDK+S, Land area 171.43 sq m , Building area 111.79 sq m
(12号地)、価格2960万円、4LDK+S、土地面積171.43m2、建物面積111.79m2
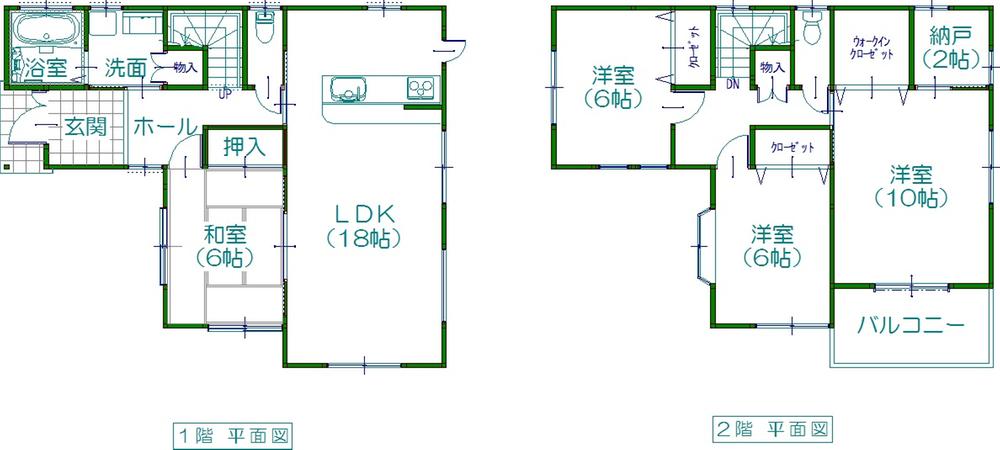 (No. 15 locations), Price 28.5 million yen, 4LDK+S, Land area 134.67 sq m , Building area 117.58 sq m
(15号地)、価格2850万円、4LDK+S、土地面積134.67m2、建物面積117.58m2
Other Equipmentその他設備 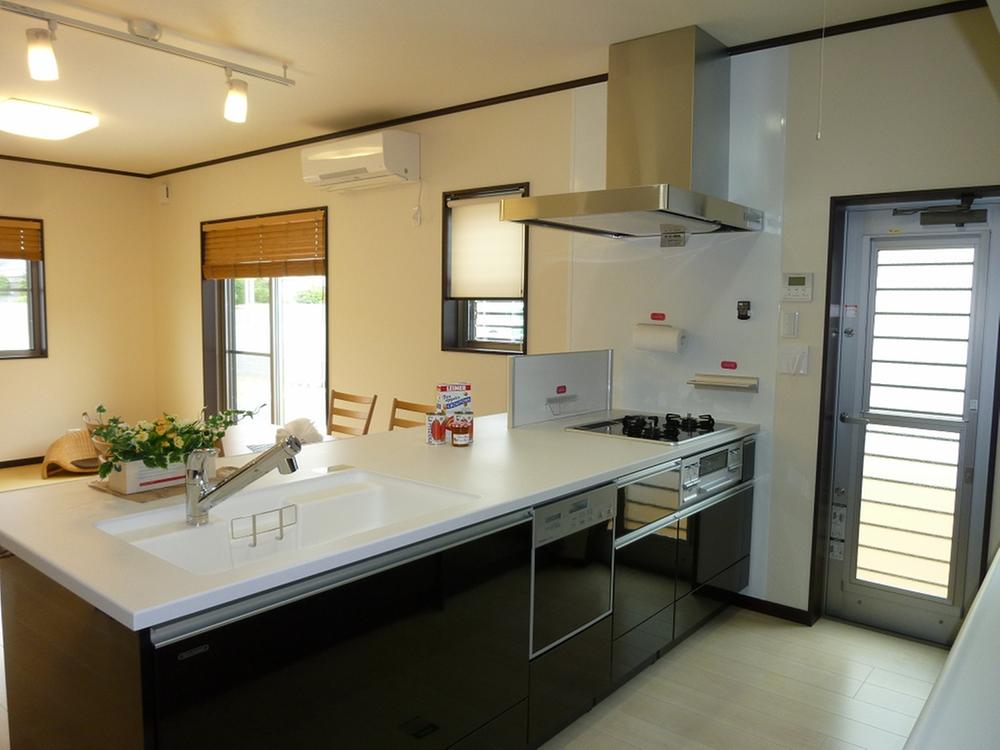 Housework efficiency Gun and UP in the easy-to-use system kitchen dishwasher is standard equipment
使い勝手の良いシステムキッチンは食洗機が標準装備で家事効率もグンとUP
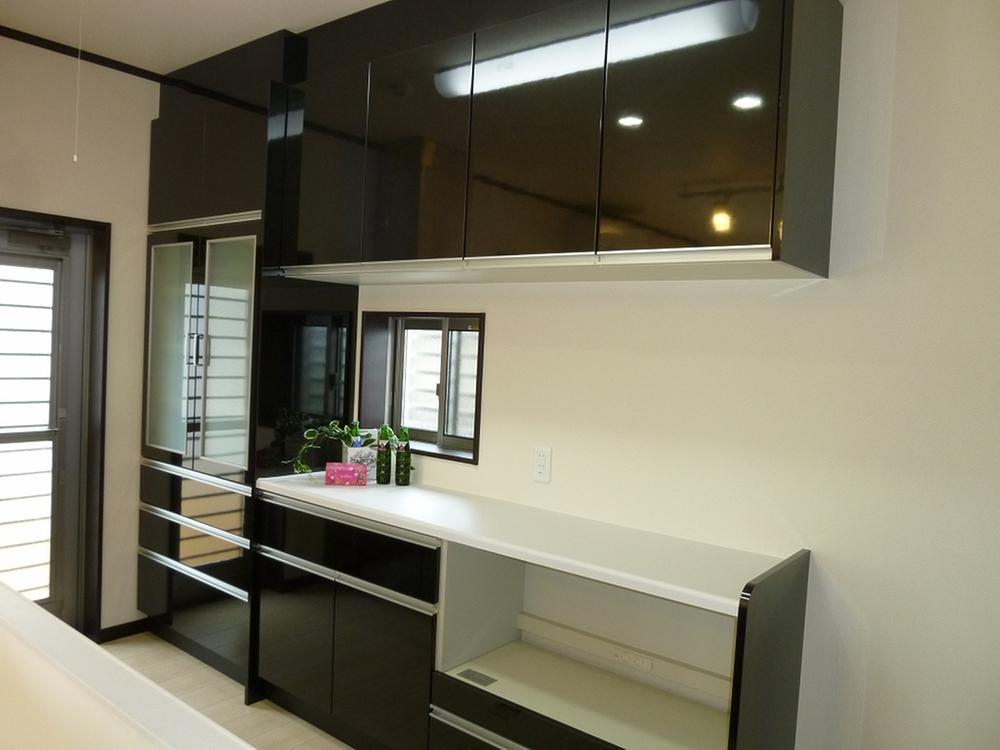 Rear storage behind the kitchen. Will also come in handy as a space, such as Ready-To-Eat not only housing that put away the dishes.
キッチンの後ろの背面収納。食器をしまう収納だけでなく盛り付けなどのスペースとしても重宝します。
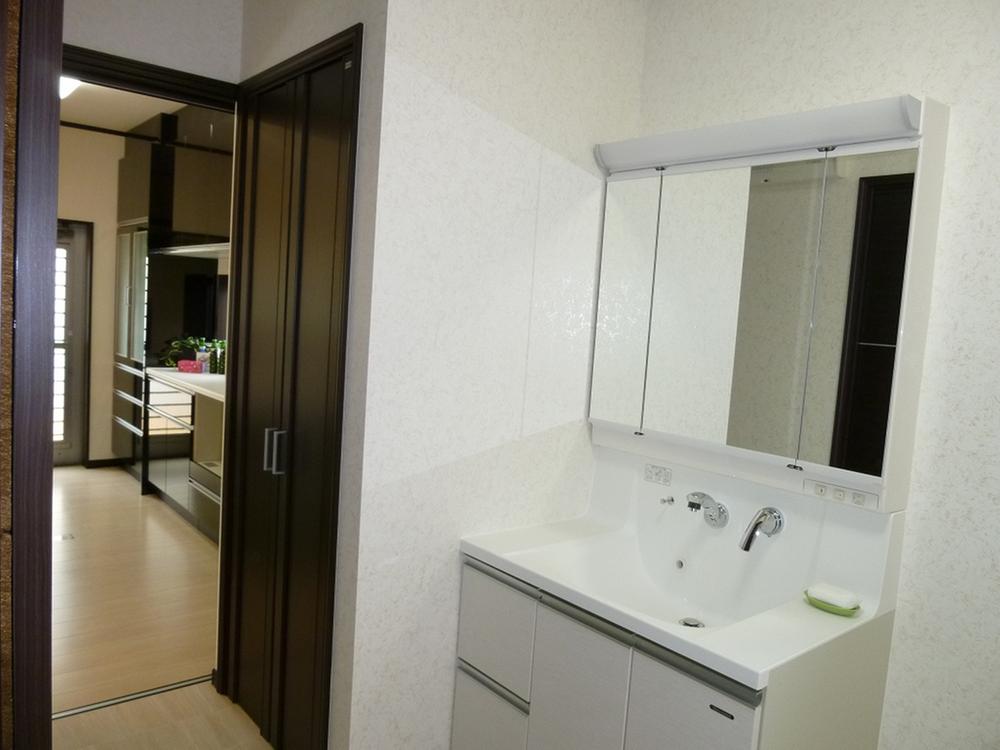 Spacious and can be used in a large vanity 90cm, You can also pat ventilation because the window. Since the free design can make even compartment that can be used as a linen cabinet.
90cmの大きな洗面化粧台で広々と使え、窓もあるので換気もバッチリできます。自由設計なのでリネン庫として使える物入れも作れます。
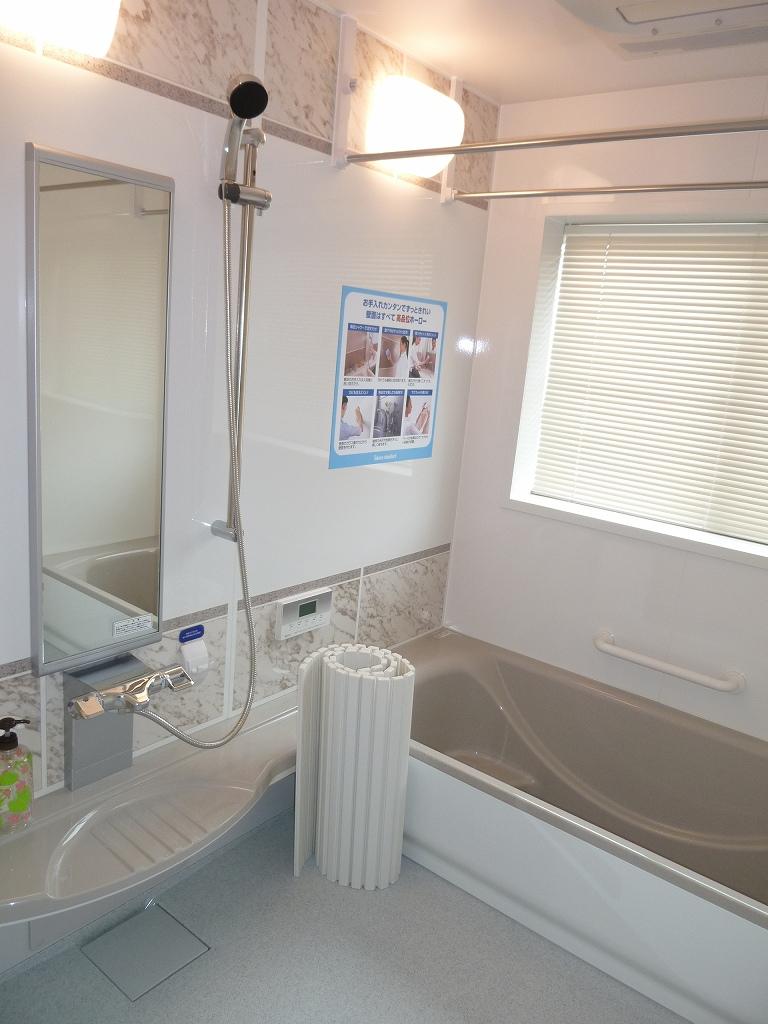 Bathroom with a large window that ventilation is also easy to. Someone could heal daily fatigue.
換気もしやすい大きな窓のある浴室。毎日の疲れを癒してくれそう。
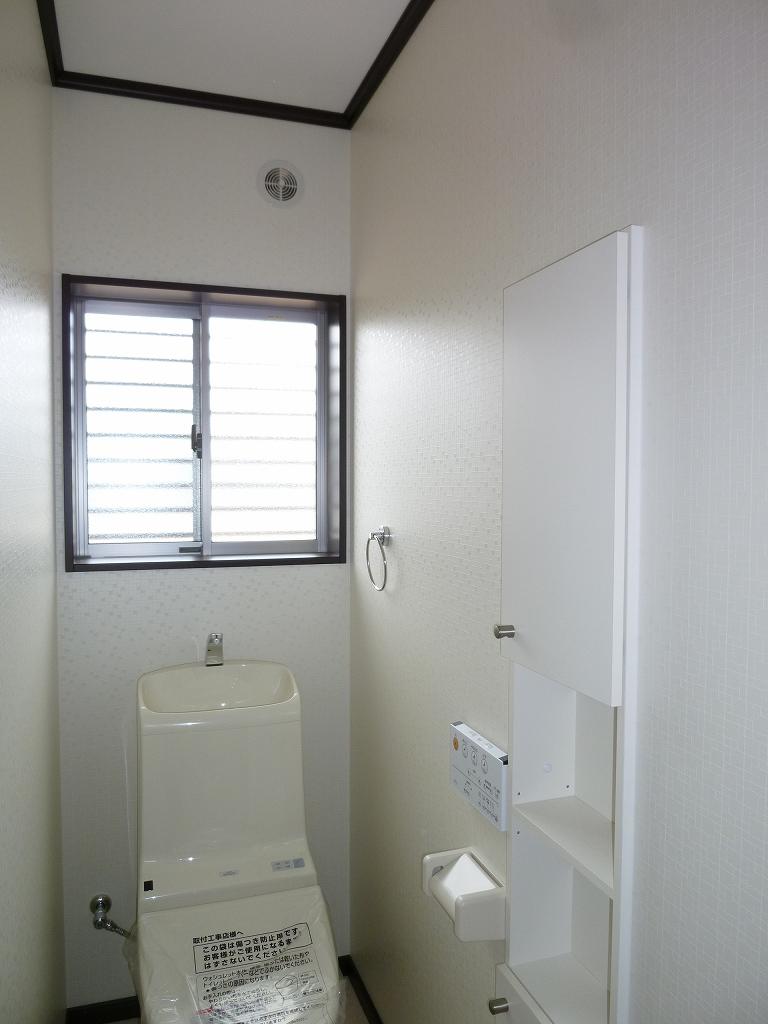 Toilet with convenient storage to put away the stock of cleaning tools and equipment. Also Katazuki refreshing narrow space.
トイレは掃除道具や備品のストックをしまうのに便利な収納付き。狭いスペースもスッキリ片付きます。
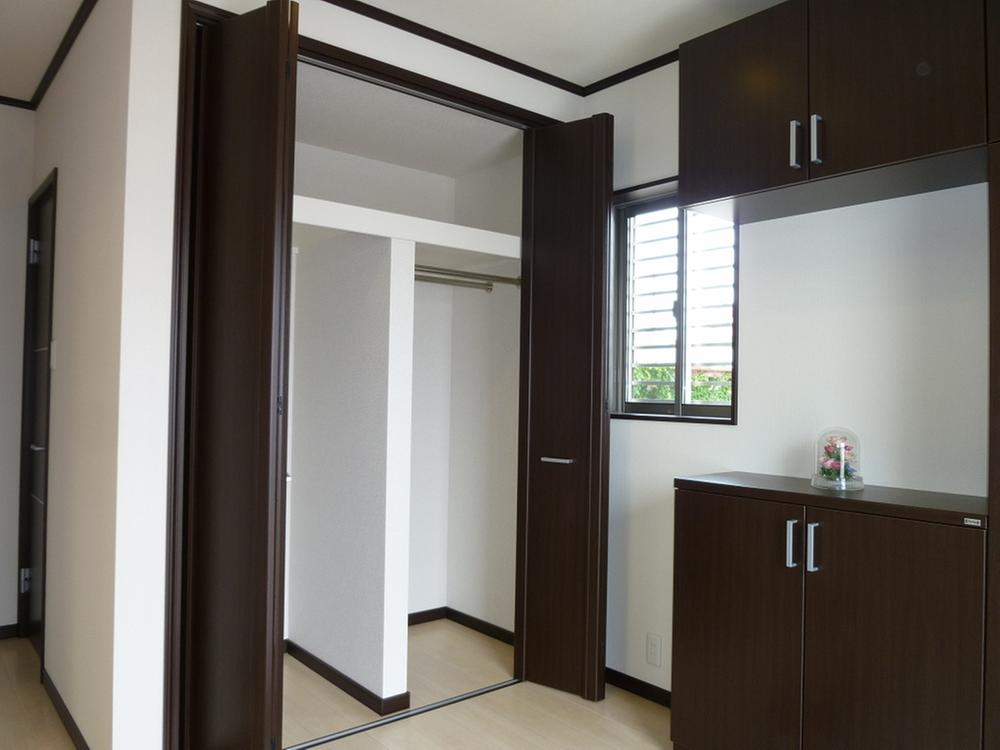 Do not apply a coat that can make even storage space in front of the entrance because the free design, Or put the item of leisure, Using it is freely.
自由設計なので玄関前に収納スペースも作れますコートをかけたり、レジャーのアイテムを入れたり、使い方は自由自在です。
The entire compartment Figure全体区画図 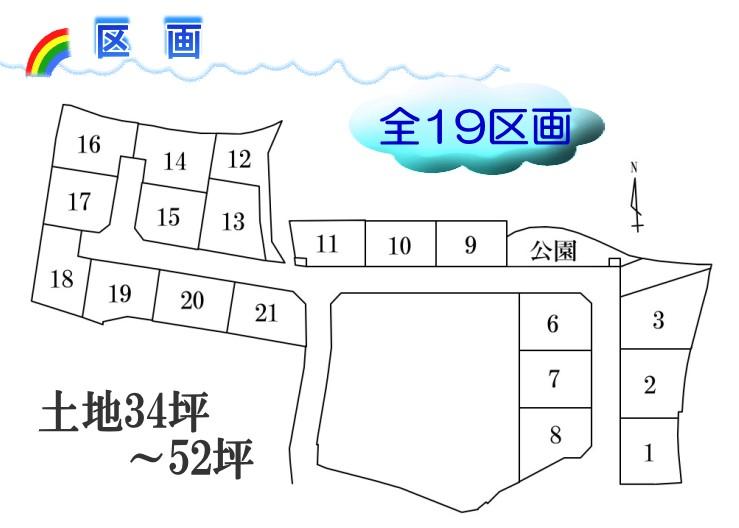 Land is 34 square meters ~ 52 square meters. There is also a park, You can also use the park debut of child.
土地は34坪 ~ 52坪。公園もあり、お子様の公園デビューにも利用できます。
Route map路線図 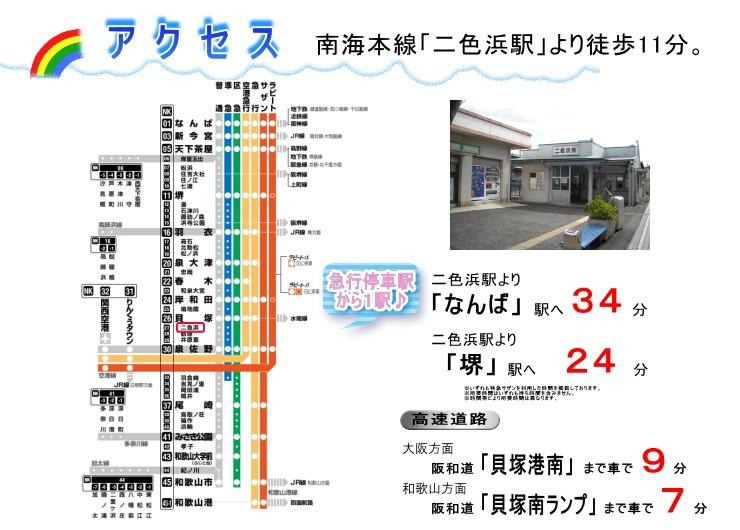 Nankai Main Line about 29 minutes to "Namba" station. 1 is the station than express station.
南海本線「難波」駅まで約29分。急行停車駅より1駅です。
Location
| 































