New Homes » Kansai » Osaka prefecture » Kaizuka
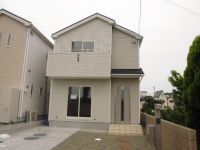 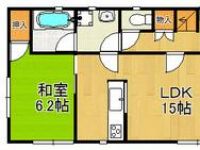
| | Osaka Prefecture Kaizuka 大阪府貝塚市 |
| JR Hanwa Line "Higashikaizuka" walk 8 minutes JR阪和線「東貝塚」歩8分 |
| ■ Down payment $ 0 OK ■ ■ Spacious site with about 40 square meters ☆ ■ All room 6 tatami mats or more, Plenty of storage space ☆ ■ Convenient 2WAY access ☆ ■頭金0円OK■■広々敷地約40坪付☆■全居室6畳以上、収納スペースもたっぷり☆■便利な2WAYアクセス☆ |
| Check POINT2 wayside more accessible, System kitchen, Yang per good, LDK15 tatami mats or moreese-style room, Face-to-face kitchen, Toilet 2 places, Bathroom 1 tsubo or more, 2-story, Double-glazing, Warm water washing toilet seat, All room 6 tatami mats or more, City gas, Flat terrain チェックPOINT2沿線以上利用可、システムキッチン、陽当り良好、LDK15畳以上、和室、対面式キッチン、トイレ2ヶ所、浴室1坪以上、2階建、複層ガラス、温水洗浄便座、全居室6畳以上、都市ガス、平坦地 |
Features pickup 特徴ピックアップ | | 2 along the line more accessible / System kitchen / Yang per good / LDK15 tatami mats or more / Japanese-style room / Face-to-face kitchen / Toilet 2 places / Bathroom 1 tsubo or more / 2-story / Double-glazing / Warm water washing toilet seat / All room 6 tatami mats or more / City gas / Flat terrain 2沿線以上利用可 /システムキッチン /陽当り良好 /LDK15畳以上 /和室 /対面式キッチン /トイレ2ヶ所 /浴室1坪以上 /2階建 /複層ガラス /温水洗浄便座 /全居室6畳以上 /都市ガス /平坦地 | Price 価格 | | 18.9 million yen 1890万円 | Floor plan 間取り | | 4LDK 4LDK | Units sold 販売戸数 | | 1 units 1戸 | Land area 土地面積 | | 135 sq m (measured) 135m2(実測) | Building area 建物面積 | | 97.6 sq m 97.6m2 | Driveway burden-road 私道負担・道路 | | Nothing, East 4.8m width 無、東4.8m幅 | Completion date 完成時期(築年月) | | November 2013 2013年11月 | Address 住所 | | Osaka Prefecture Kaizuka Fukuda 大阪府貝塚市福田 | Traffic 交通 | | JR Hanwa Line "Higashikaizuka" walk 8 minutes
Mizuma railway "near righteousness of the village" walk 9 minutes JR阪和線「東貝塚」歩8分
水間鉄道「近義の里」歩9分
| Related links 関連リンク | | [Related Sites of this company] 【この会社の関連サイト】 | Person in charge 担当者より | | Person in charge of flower this TadashiHiroshi Age: 30 Daigyokai experience: I have been a foreman in five years House manufacturer. Please ask anything that it houses. We will strive to be able to respond to your request of spirit sincerity customers. Please, to help look for a smile full of love house with our customers. 担当者花本 征宏年齢:30代業界経験:5年ハウスメーカーで現場監督をしておりました。住宅の事はどんな事でもお聞き下さい。精神誠意お客様のご要望にお応えできるよう努めます。お客様と共に笑顔溢れる愛のある住宅探しのお手伝いをさせて下さいね。 | Contact お問い合せ先 | | TEL: 0800-600-8219 [Toll free] mobile phone ・ Also available from PHS
Caller ID is not notified
Please contact the "saw SUUMO (Sumo)"
If it does not lead, If the real estate company TEL:0800-600-8219【通話料無料】携帯電話・PHSからもご利用いただけます
発信者番号は通知されません
「SUUMO(スーモ)を見た」と問い合わせください
つながらない方、不動産会社の方は
| Building coverage, floor area ratio 建ぺい率・容積率 | | 60% ・ 200% 60%・200% | Time residents 入居時期 | | Consultation 相談 | Land of the right form 土地の権利形態 | | Ownership 所有権 | Structure and method of construction 構造・工法 | | Wooden 2-story 木造2階建 | Use district 用途地域 | | Semi-industrial 準工業 | Overview and notices その他概要・特記事項 | | Contact: Hanamoto TadashiHiroshi, Facilities: Public Water Supply, Individual septic tank, City gas, Building confirmation number: H25SHC111434 担当者:花本 征宏、設備:公営水道、個別浄化槽、都市ガス、建築確認番号:H25SHC111434 | Company profile 会社概要 | | <Mediation> governor of Osaka (2) the first 053,564 No. Century 21 Corporation Frontier Real Estate Sales Minami Osaka store Yubinbango591-8032 Sakai-shi, Osaka, Kita-ku, Mozuume cho 1-15-2 <仲介>大阪府知事(2)第053564号センチュリー21(株)フロンティア不動産販売南大阪店〒591-8032 大阪府堺市北区百舌鳥梅町1-15-2 |
Otherその他 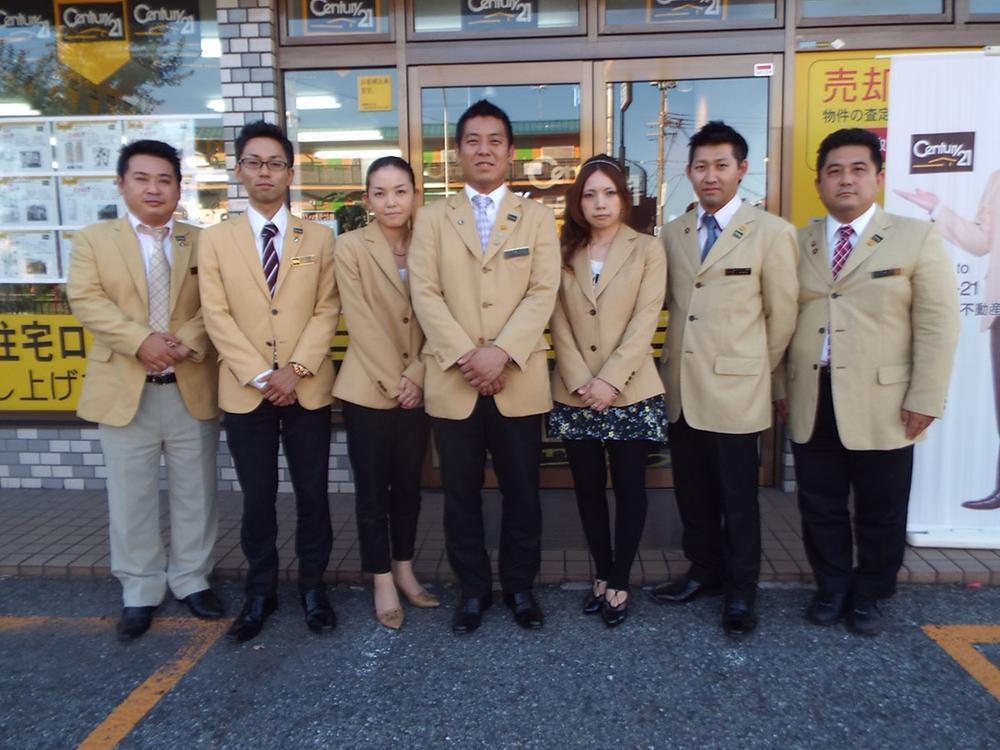 We will support every effort to the realization of your dreams. We look forward to seeing you can day to everyone.
私達がお客様の夢の実現に全力でサポートいたします。皆様にお会い出来る日を心よりお待ちしております。
Same specifications photos (appearance)同仕様写真(外観) 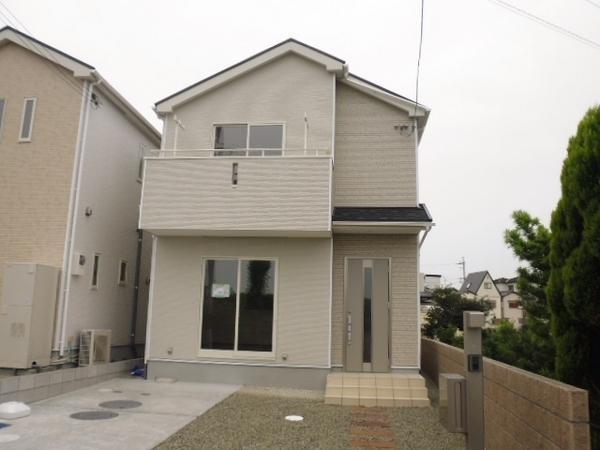 Safe quiet residential for children
お子様にも安心な閑静な住宅
Floor plan間取り図  18.9 million yen, 4LDK, Land area 135 sq m , Dwelling buildings area 97.6 sq m pleasant breeze and light pour in
1890万円、4LDK、土地面積135m2、建物面積97.6m2 心地よい風と光が舞い込む住まい
Same specifications photo (kitchen)同仕様写真(キッチン) 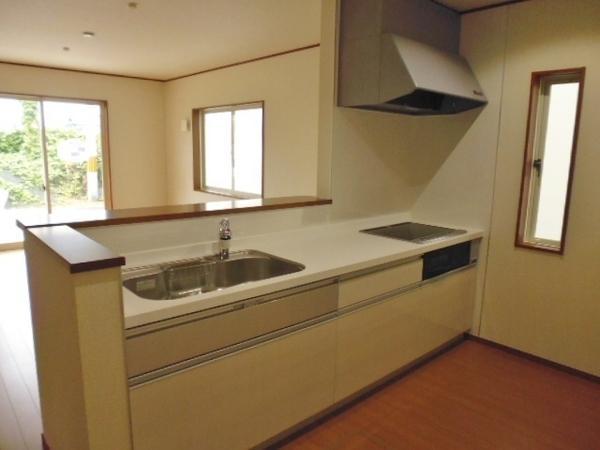 Popular counter kitchen to mom. The dishes can be enjoyed in the family of the reunion
ママに人気のカウンターキッチン。家族の団らんの中でお料理が楽しめます
Same specifications photos (living)同仕様写真(リビング) 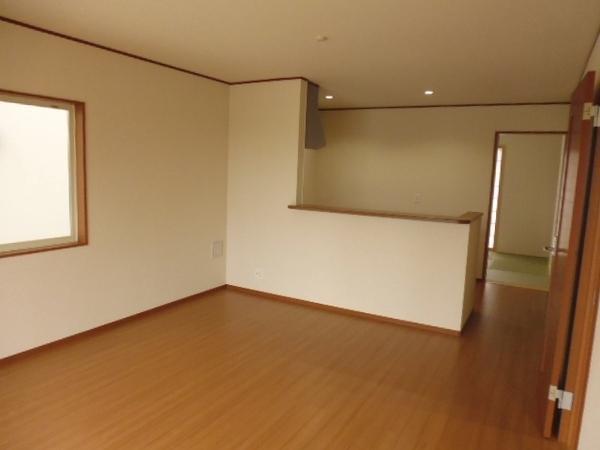 Likely to increase the time of family LDK
家族の時間が増えそうなLDK
Same specifications photo (bathroom)同仕様写真(浴室) 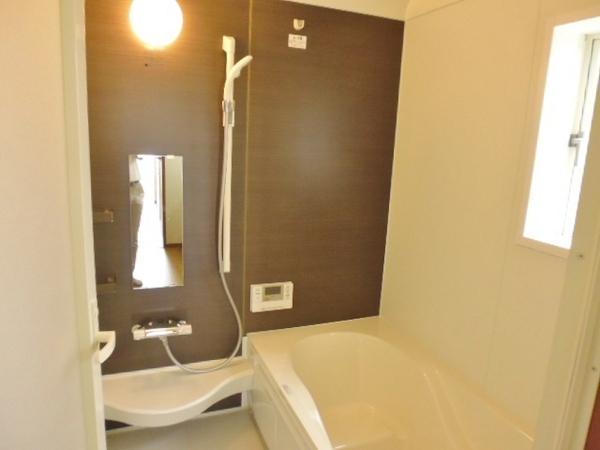 Spacious bathroom that can be bathing with children
お子様と一緒に入浴できる広々浴室
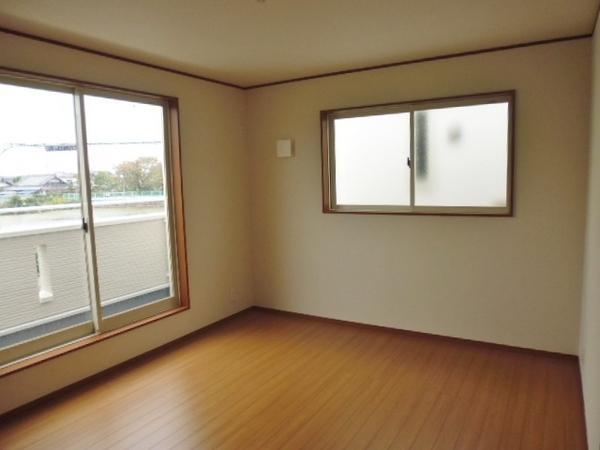 Non-living room
リビング以外の居室
Wash basin, toilet洗面台・洗面所 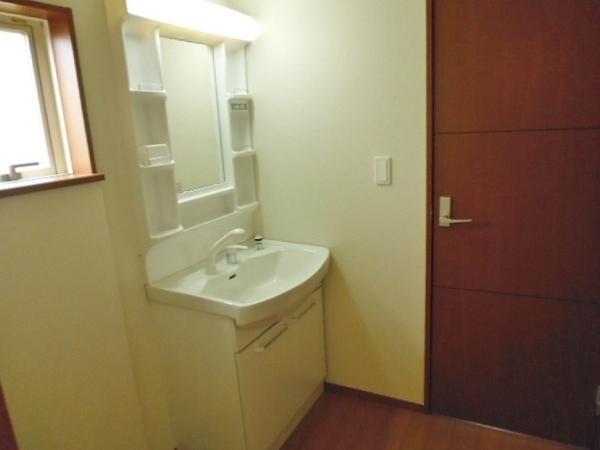 Smooth dressing in the wash basin shower
シャワー付洗面台で身支度もスムーズ
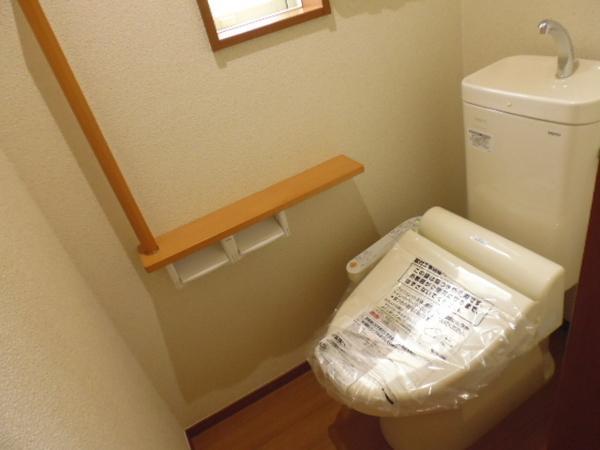 Toilet
トイレ
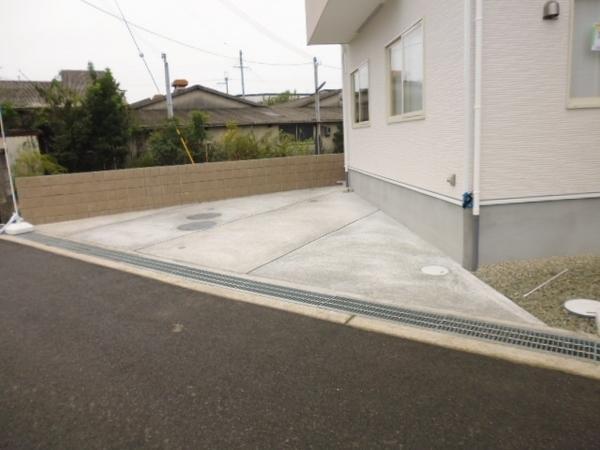 Parking lot
駐車場
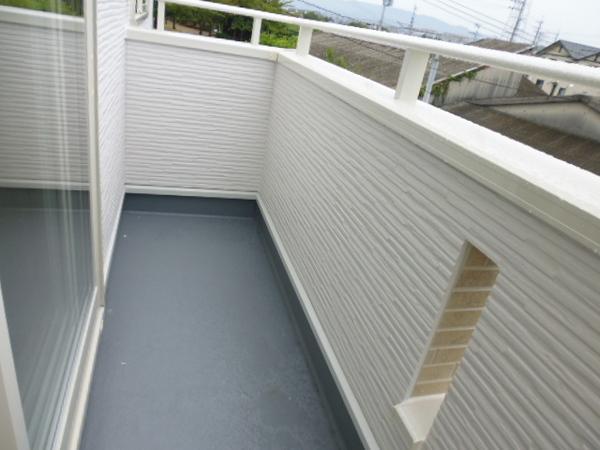 Balcony
バルコニー
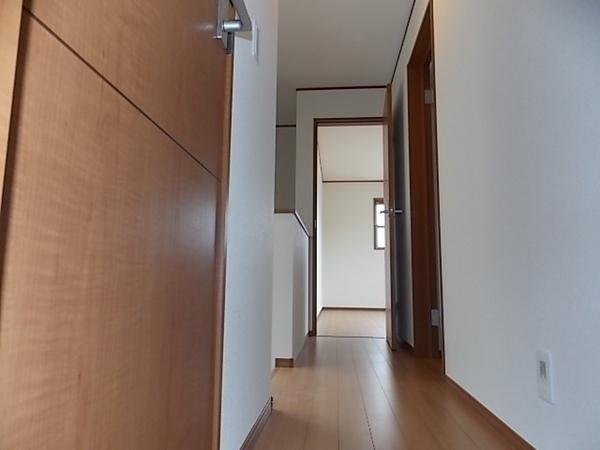 Other
その他
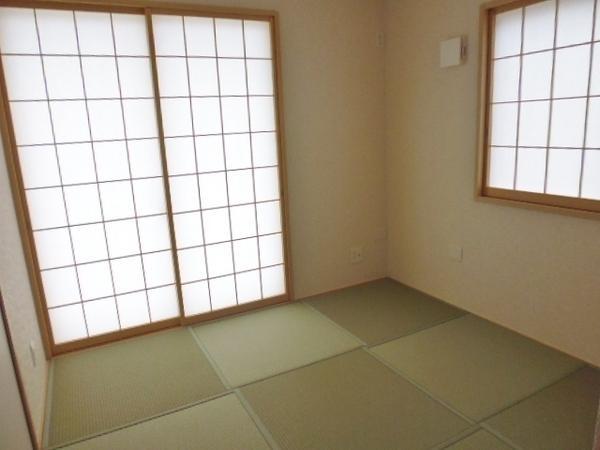 Non-living room
リビング以外の居室
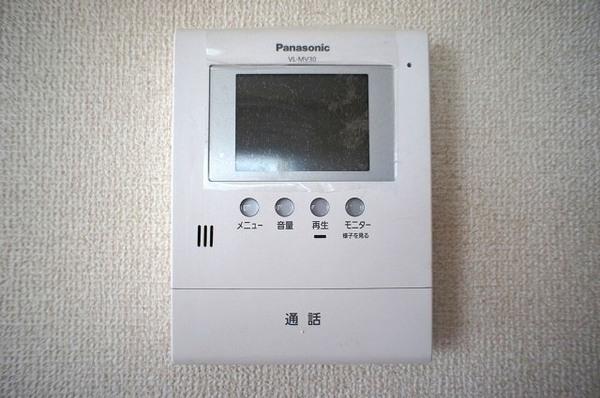 Other
その他
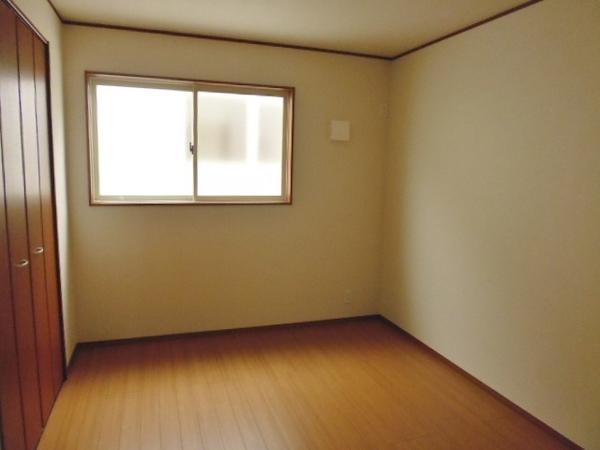 Non-living room
リビング以外の居室
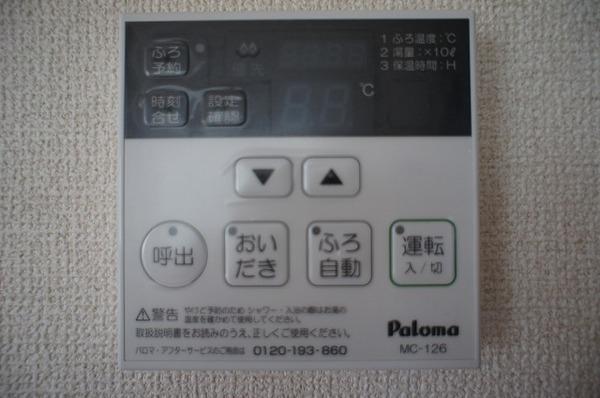 Other
その他
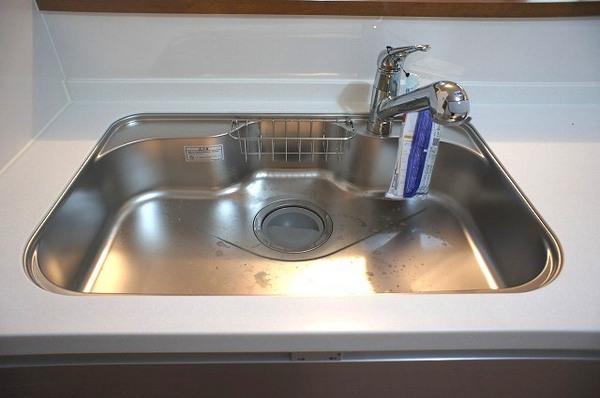 Other
その他
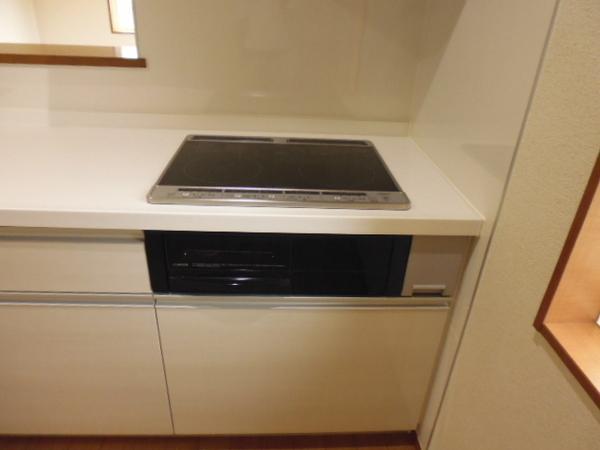 Other
その他
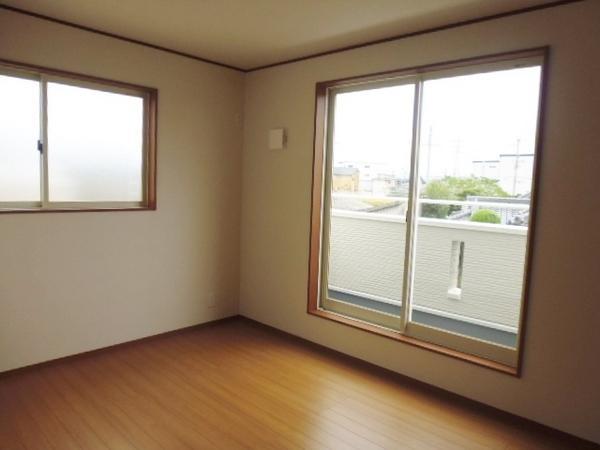 Other
その他
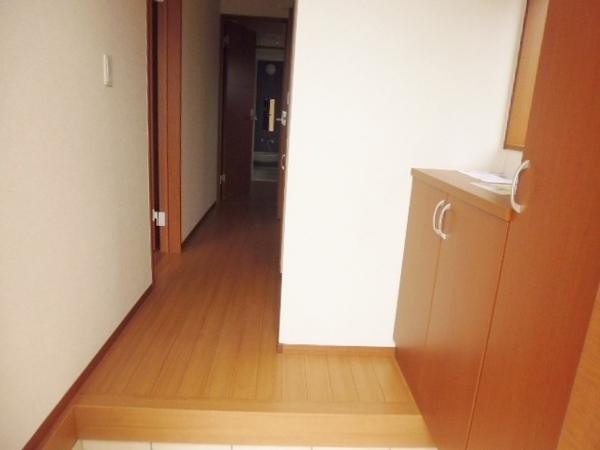 Other
その他
Location
|





















