New Homes » Kansai » Osaka prefecture » Kaizuka
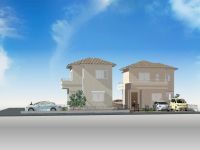 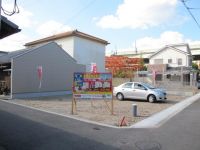
| | Osaka Prefecture Kaizuka 大阪府貝塚市 |
| Nankai Main Line "midden" walk 11 minutes 南海本線「貝塚」歩11分 |
| 32.35 square meters ~ Airy premises of 40.84 square meters is subdivision of the three compartments of the charm was born \ (○ ^ ω ^ ○) / 32.35坪 ~ 40.84坪の開放感溢れる敷地が魅力の3区画の分譲地が誕生しました\(○^ω^○)/ |
| ◆ Also commute and a 10-minute walk to the parking express station Nankai Kaizuka Station ・ Happy to school ◆ Parking space two Okkei ◆ Because there is a model house near the free plan to propose a plan that fits your lifestyle, Feel free to \ but please contact us (○ ^ ω ^ ○) / ◆駐車急行停車駅南海貝塚駅までも徒歩10分と通勤・通学もラクラク◆駐車スペース2台オッケイ◆お客様のライフスタイルに合ったプランをご提案するフリープラン近くにモデルハウスがございますので、お気軽にお問合せくださいね\(○^ω^○)/ |
Features pickup 特徴ピックアップ | | Year Available / Parking two Allowed / Within 2km to the sea / System kitchen / Bathroom Dryer / All room storage / A quiet residential area / LDK15 tatami mats or more / Around traffic fewer / Washbasin with shower / Toilet 2 places / Bathroom 1 tsubo or more / 2-story / Underfloor Storage / The window in the bathroom / TV monitor interphone / High-function toilet / Ventilation good / Dish washing dryer / Or more ceiling height 2.5m / Water filter / City gas / Flat terrain 年内入居可 /駐車2台可 /海まで2km以内 /システムキッチン /浴室乾燥機 /全居室収納 /閑静な住宅地 /LDK15畳以上 /周辺交通量少なめ /シャワー付洗面台 /トイレ2ヶ所 /浴室1坪以上 /2階建 /床下収納 /浴室に窓 /TVモニタ付インターホン /高機能トイレ /通風良好 /食器洗乾燥機 /天井高2.5m以上 /浄水器 /都市ガス /平坦地 | Event information イベント情報 | | Local tours (Please be sure to ask in advance) schedule / Every Saturday and Sunday time / 10:00 ~ 17:00 held in local tours ☆ Therefore certainly model house is also in close, , Please preview. 現地見学会(事前に必ずお問い合わせください)日程/毎週土日時間/10:00 ~ 17:00現地見学会を開催中☆モデルハウスも近くにあるので是非、ご内覧ください。 | Price 価格 | | 19,800,000 yen 1980万円 | Floor plan 間取り | | 4LDK 4LDK | Units sold 販売戸数 | | 1 units 1戸 | Land area 土地面積 | | 106.97 sq m (32.35 tsubo) (measured) 106.97m2(32.35坪)(実測) | Building area 建物面積 | | 92.6 sq m (28.01 tsubo) (Registration) 92.6m2(28.01坪)(登記) | Completion date 完成時期(築年月) | | Three months after the contract 契約後3ヶ月 | Address 住所 | | Osaka Prefecture Kaizuka Umizuka 20-15 大阪府貝塚市海塚20-15 | Traffic 交通 | | Nankai Main Line "midden" walk 11 minutes 南海本線「貝塚」歩11分
| Related links 関連リンク | | [Related Sites of this company] 【この会社の関連サイト】 | Person in charge 担当者より | | Rep Shimizu Large Age: 40 Daigyokai experience: used equipment from 12 years new construction properties ・ From looking for land, Normal sale ・ What is also please feel free to put you voice any sale, etc.. 担当者清水 大年齢:40代業界経験:12年新築物件から中古物件・土地のお探しから、通常売却・任意売却等々どんなことでもお気軽にお声掛けください。 | Contact お問い合せ先 | | TEL: 0800-808-2045 [Toll free] mobile phone ・ Also available from PHS
Caller ID is not notified
Please contact the "saw SUUMO (Sumo)"
If it does not lead, If the real estate company TEL:0800-808-2045【通話料無料】携帯電話・PHSからもご利用いただけます
発信者番号は通知されません
「SUUMO(スーモ)を見た」と問い合わせください
つながらない方、不動産会社の方は
| Sale schedule 販売スケジュール | | It is being held on-site guidance meetings \ (○ ^ ω ^ ○) / 現地案内会を開催中です\(○^ω^○)/ | Building coverage, floor area ratio 建ぺい率・容積率 | | Kenpei rate: 60%, Volume ratio: 200% 建ペい率:60%、容積率:200% | Time residents 入居時期 | | Three months after the contract 契約後3ヶ月 | Land of the right form 土地の権利形態 | | Ownership 所有権 | Structure and method of construction 構造・工法 | | Wooden 2-story (framing method) 木造2階建(軸組工法) | Use district 用途地域 | | One dwelling 1種住居 | Land category 地目 | | Residential land 宅地 | Overview and notices その他概要・特記事項 | | Contact: Shimizu Big, Building confirmation number: TBD 担当者:清水 大、建築確認番号:未定 | Company profile 会社概要 | | <Seller> governor of Osaka (2) the first 052,738 No. Minis FC Kaizuka store (Ltd.) Yunihausu Yubinbango597-0051 Prince Osaka Prefecture Kaizuka 928-3 <売主>大阪府知事(2)第052738号ミニミニFC貝塚店(株)ユニハウス〒597-0051 大阪府貝塚市王子928-3 |
Rendering (appearance)完成予想図(外観) 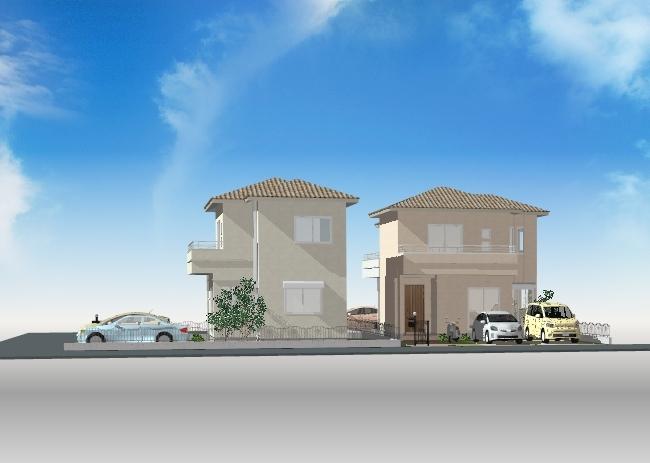 ☆ New condominium start of the three-compartment \ (○ ^ ω ^ ○) / flat ・ It is shaping land
☆3区画の新規分譲スタート\(○^ω^○)/ 平坦・整形地です
Local photos, including front road前面道路含む現地写真 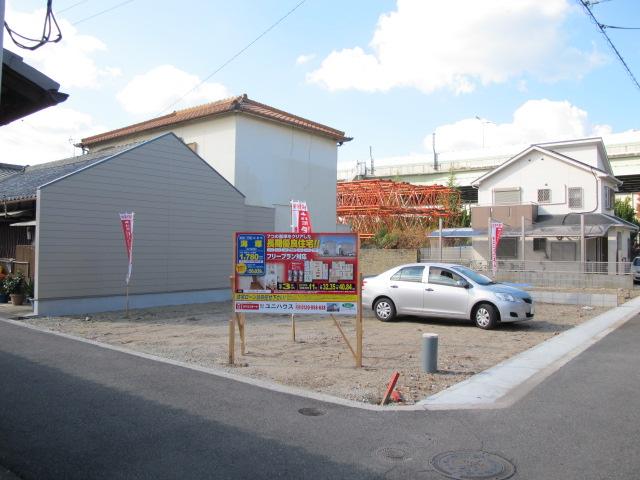 ☆ All three sections of the subdivision It is a quiet residential area ☆
☆全3区画の分譲地
閑静な住宅地です☆
Local appearance photo現地外観写真 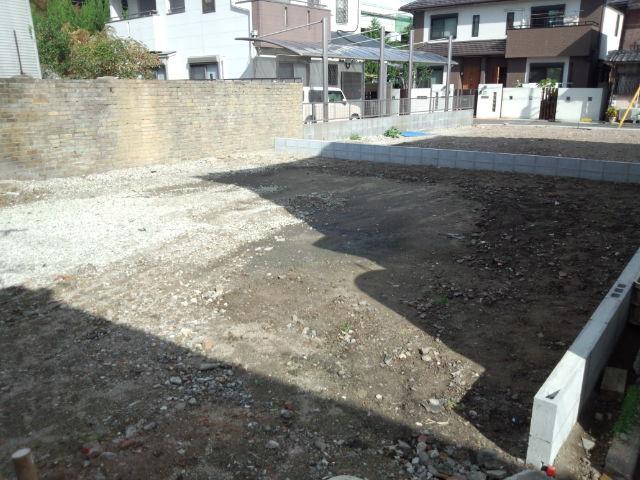 ☆ Car space is a subdivision of two or more Okkei
☆カースペース2台以上オッケイの分譲地です
Floor plan間取り図 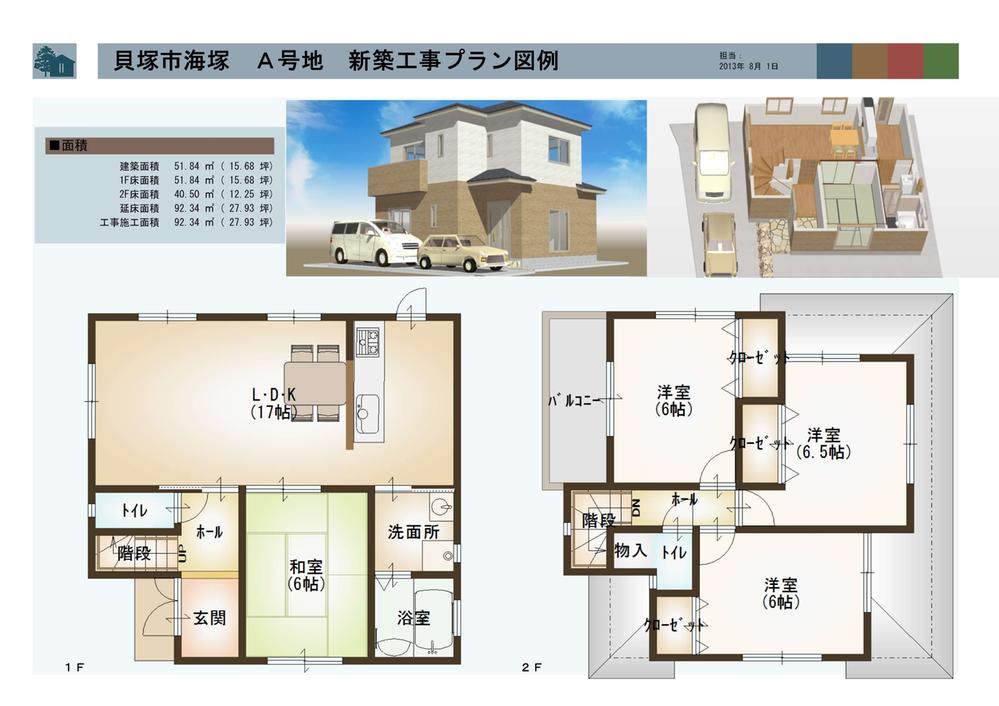 (A No. land), Price 19,800,000 yen, 4LDK, Land area 106.97 sq m , Building area 92.6 sq m
(A号地)、価格1980万円、4LDK、土地面積106.97m2、建物面積92.6m2
Local appearance photo現地外観写真 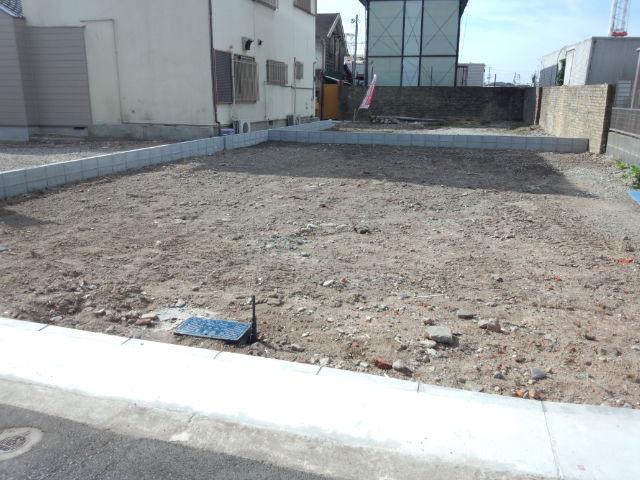 ☆ Day ・ Ventilation good
☆日当り・通風良好
The entire compartment Figure全体区画図 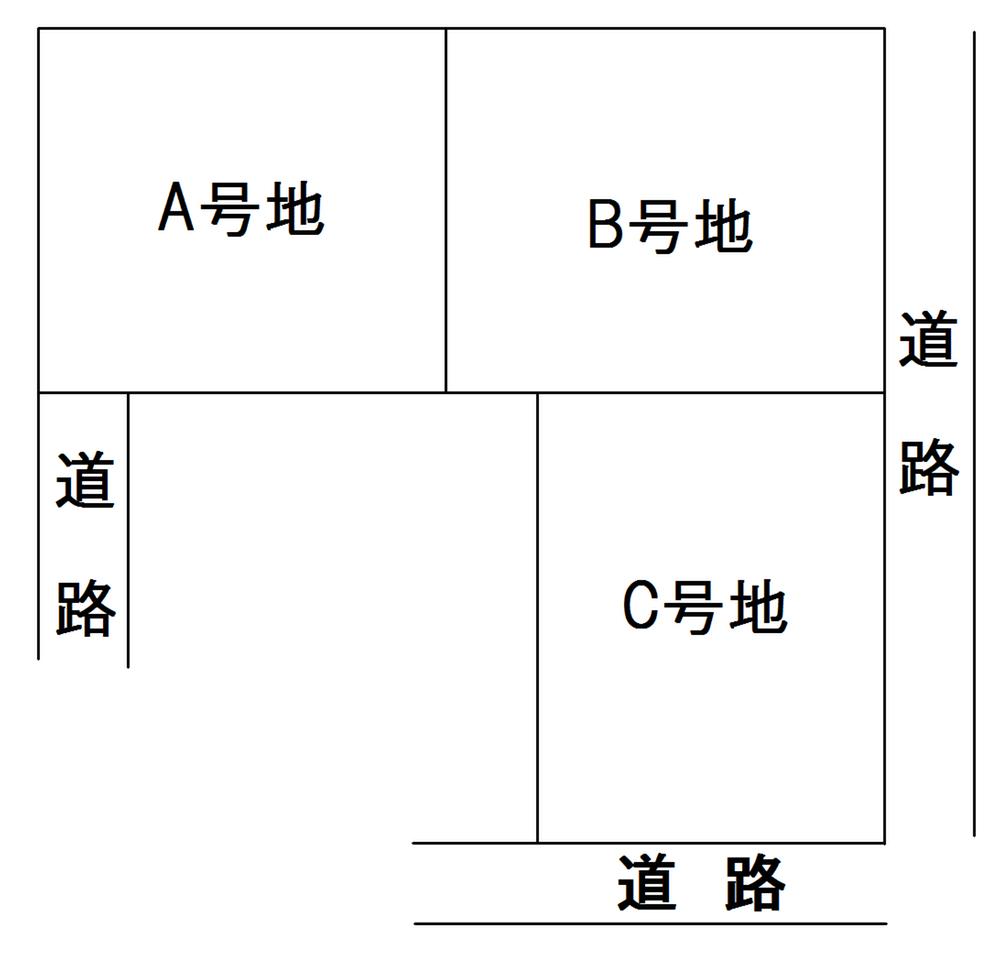 3 is a subdivision of the compartment
3区画の分譲地です
Entrance玄関 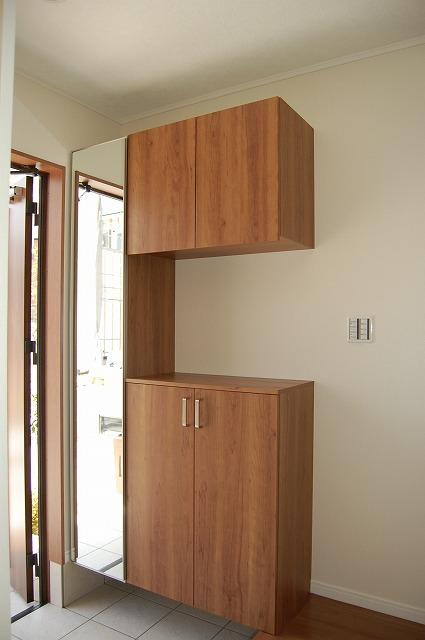 ☆ Other subdivision model house ☆
☆他分譲地モデルハウス☆
Toiletトイレ 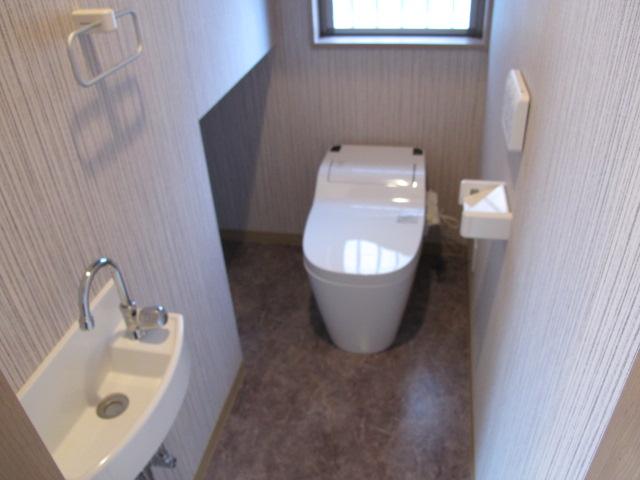 ☆ Other subdivision model house ☆
☆他分譲地モデルハウス☆
Wash basin, toilet洗面台・洗面所 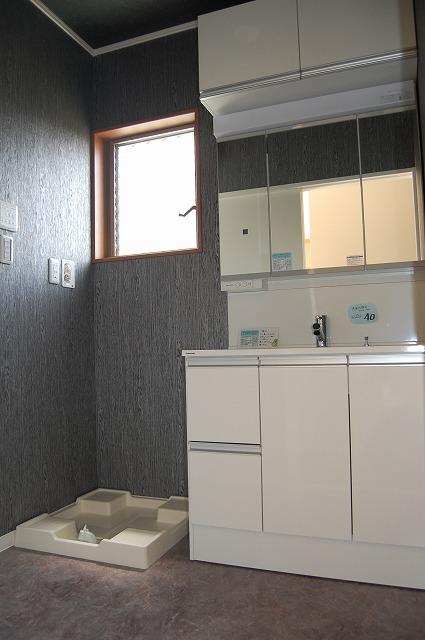 ☆ Other subdivision model house ☆
☆他分譲地モデルハウス☆
Bathroom浴室 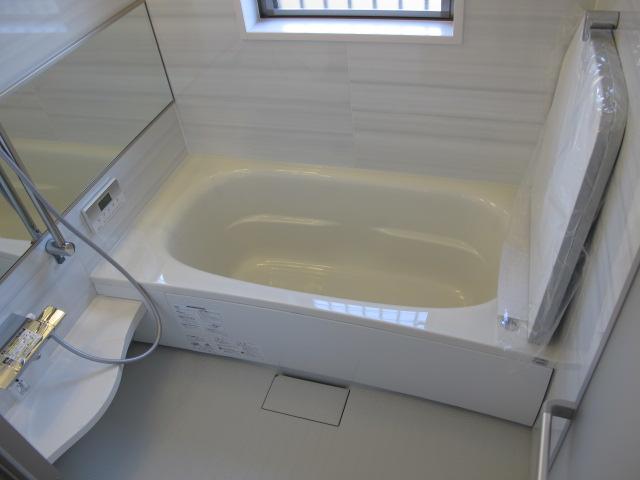 ☆ Other subdivision model house
☆他分譲地モデルハウス
Kitchenキッチン 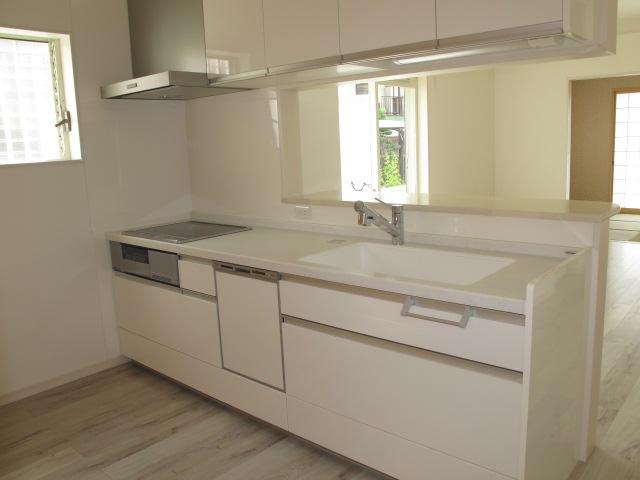 ☆ Other subdivision model house ☆
☆他分譲地モデルハウス☆
Same specifications photos (living)同仕様写真(リビング) 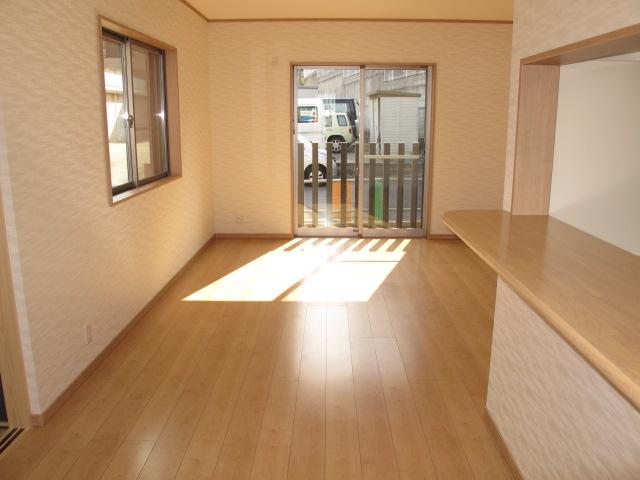 ☆ There are also feeling of freedom in the LDKL-shaped L-shaped
☆L字型のLDKL字型にしても解放感があります
Livingリビング 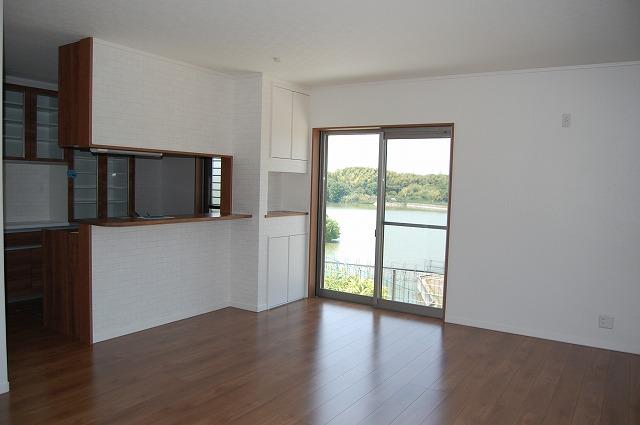 ☆ Other subdivision of living ☆
☆他分譲地のリビング☆
Same specifications photos (Other introspection)同仕様写真(その他内観) 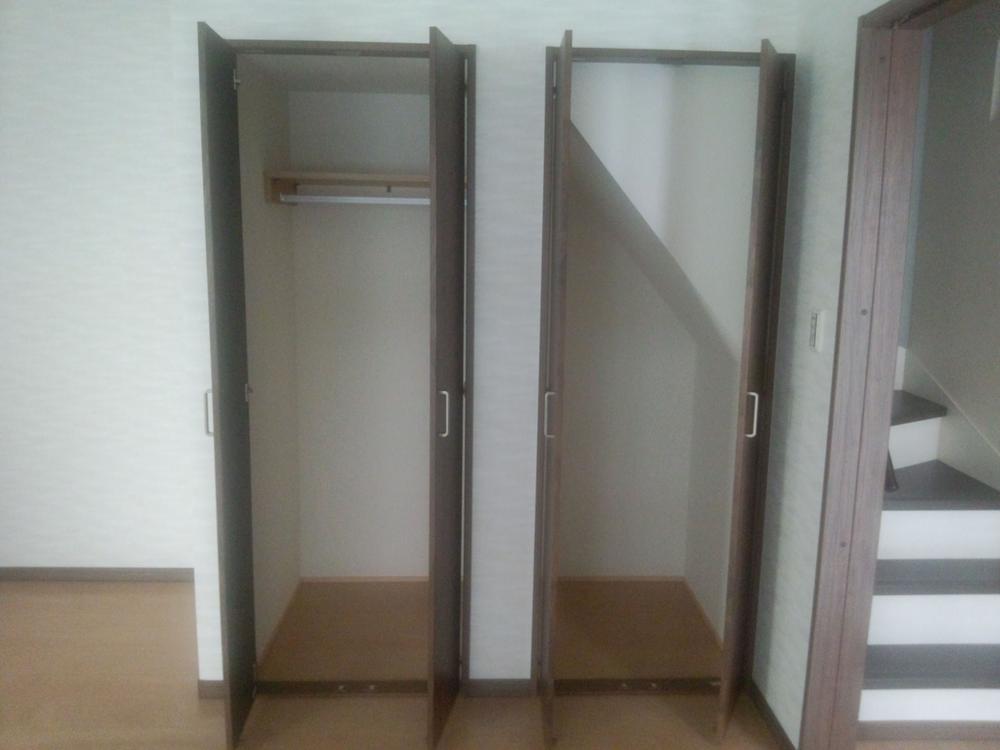 ☆ Stairs under even without waste storage space (^ O ^)
☆階段下も無駄なく収納スペースに(^O^)
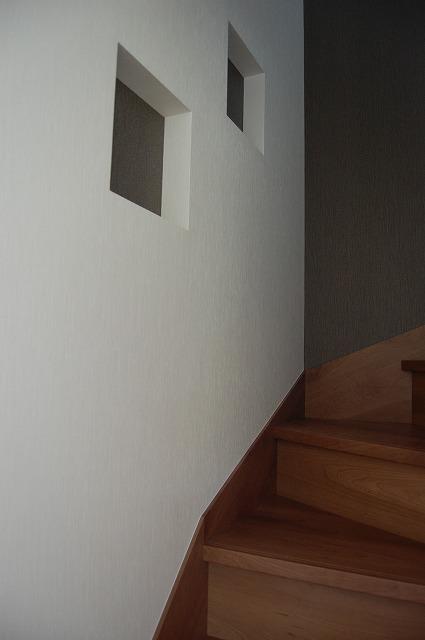 ☆ Decorate your family photos, such as with a niche in the stairs
☆階段にはニッチをつけてご家族の写真等を飾れます
Same specifications photos (appearance)同仕様写真(外観) 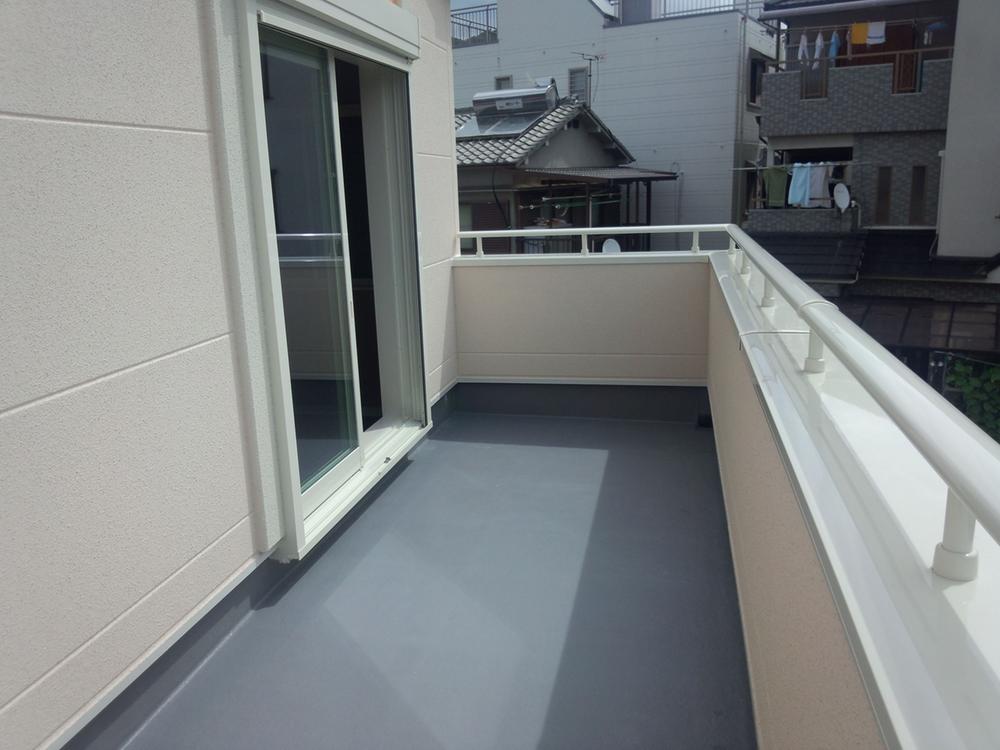 ☆ Other subdivision of the balcony ☆ It is a lot of laundry and futon is Hoseru space at a time
☆他分譲地のバルコニー☆一度にたくさんの洗濯物やお布団が干せるスペースです
Floor plan間取り図 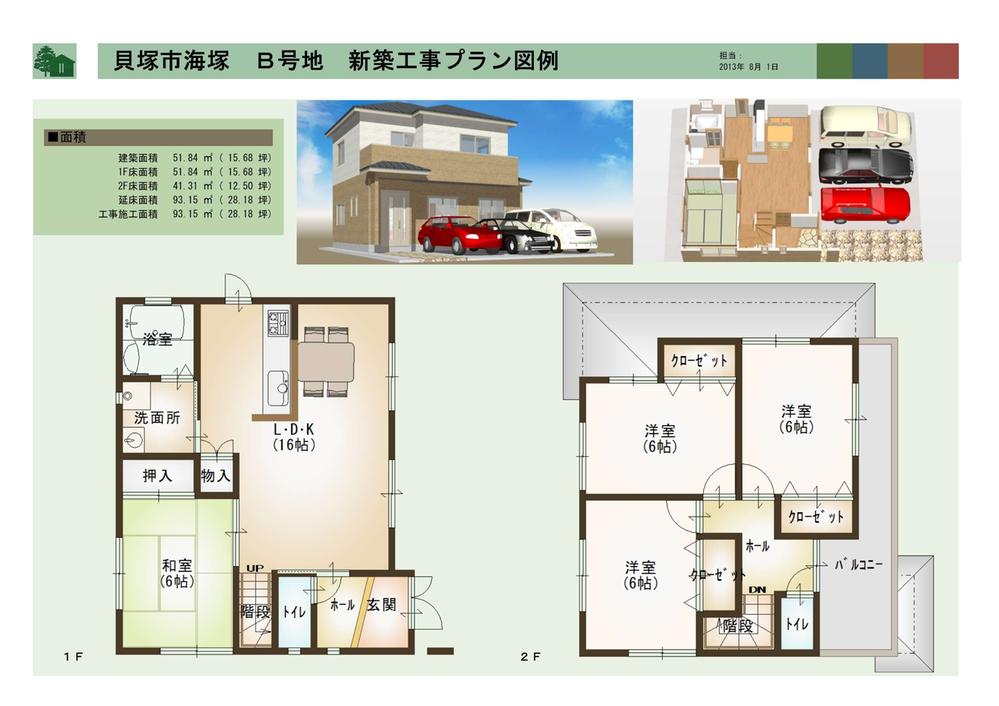 (B No. land), Price 22,800,000 yen, 4LDK, Land area 123.48 sq m , Building area 92.6 sq m
(B号地)、価格2280万円、4LDK、土地面積123.48m2、建物面積92.6m2
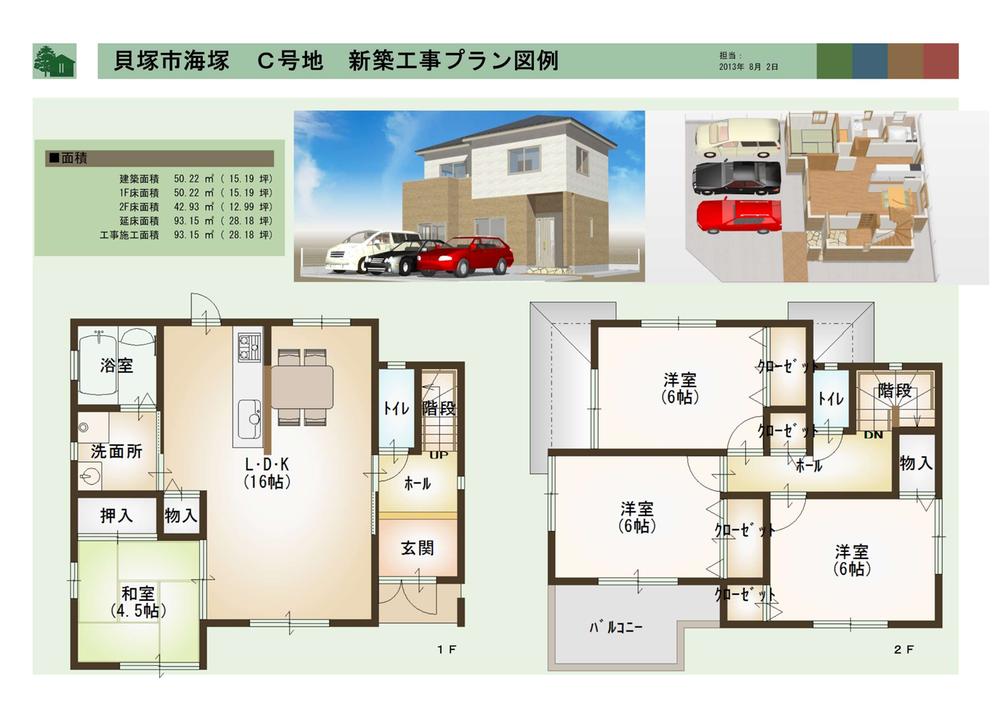 (C No. land), Price 24,800,000 yen, 4LDK, Land area 135.02 sq m , Building area 92.6 sq m
(C号地)、価格2480万円、4LDK、土地面積135.02m2、建物面積92.6m2
Model house photoモデルハウス写真 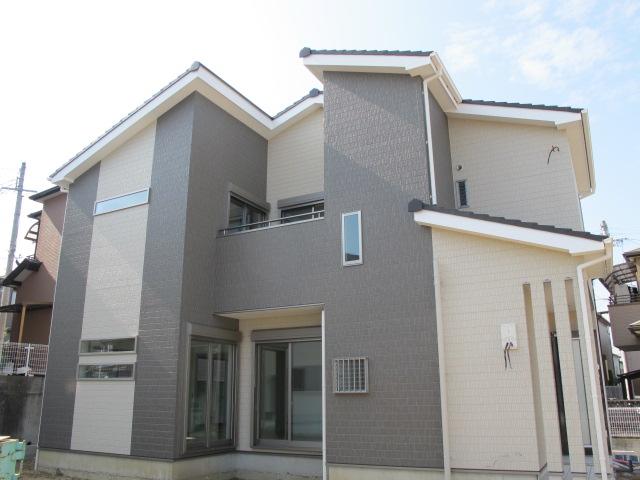 ☆ It is the appearance of our model house ☆
☆当社のモデルハウスの外観です☆
Same specifications photos (appearance)同仕様写真(外観) 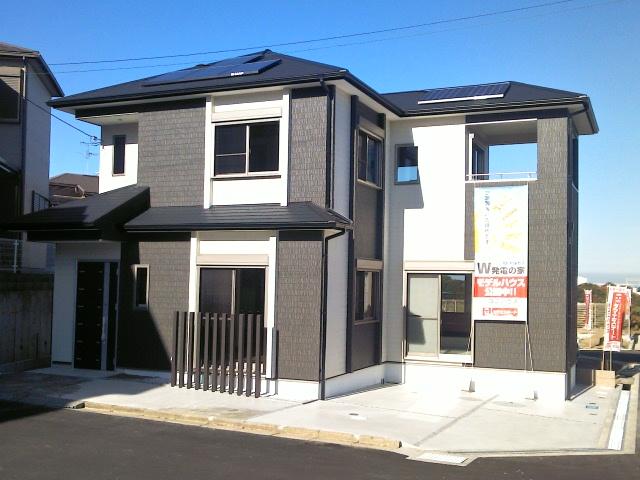 ☆ Other subdivision model house ☆
☆他分譲地モデルハウス☆
Other localその他現地 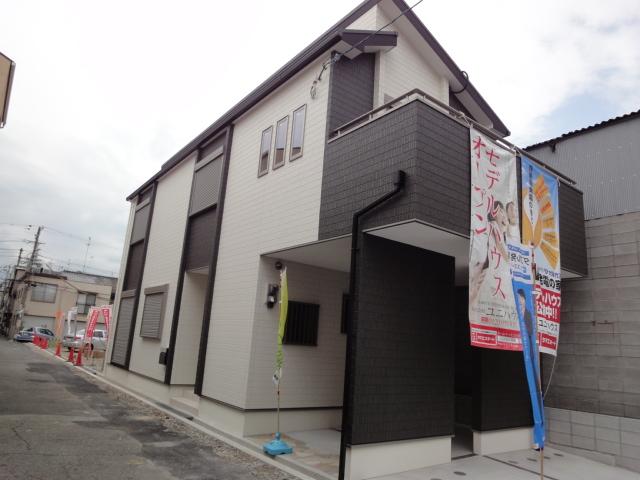 ☆ Other subdivision model house ☆
☆他分譲地モデルハウス☆
Location
| 





















