New Homes » Kansai » Osaka prefecture » Kaizuka
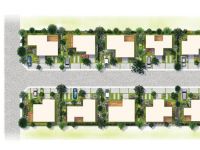 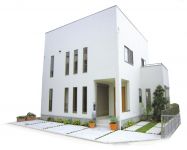
| | Osaka Prefecture Kaizuka 大阪府貝塚市 |
| Nankai Main Line "Takojizo" walk 9 minutes 南海本線「蛸地蔵」歩9分 |
| [Immediate Available! Local model house sale start! ] Nankai Main Line "Takojizo" station walk 9 minutes, Smile full of the city's total of 10 family is located in the JR Hanwa Line "Higashi Kishiwada" station 18 mins. 【即入居可!現地モデルハウス分譲開始!】南海本線「蛸地蔵」駅徒歩9分、JR阪和線「東岸和田」駅徒歩18分に位置する全10家族の笑顔あふれる街。 |
| ■ It nurtures the family of communication in the open-minded face-to-face kitchen. ■ Rooftop garden, In a special space that can enjoy a home vegetable garden and BBQ. ■ Walk-in closet adjacent to the master bedroom, Convenient to stash things season! ■ By providing the atrium, The bright and airy living. Guests can relax and relax. ■開放的な対面式キッチンで家族のコミュニケーションを育みます。■屋上庭園は、家庭菜園やBBQを楽しむことのできる特別なスペースに。■主寝室に隣接したウォークインクローゼットは、季節ものをしまっておくのに便利!■吹抜けを設けたことで、明るく開放的なリビングに。ゆったりとくつろげます。 |
Local guide map 現地案内図 | | Local guide map 現地案内図 | Features pickup 特徴ピックアップ | | Parking two Allowed / Immediate Available / 2 along the line more accessible / LDK18 tatami mats or more / Super close / It is close to the city / All room storage / A quiet residential area / Corner lot / Japanese-style room / garden / Home garden / Face-to-face kitchen / Toilet 2 places / 2-story / Underfloor Storage / The window in the bathroom / Atrium / Leafy residential area / Walk-in closet / Living stairs / City gas / Storeroom / All rooms are two-sided lighting / roof balcony / Flat terrain 駐車2台可 /即入居可 /2沿線以上利用可 /LDK18畳以上 /スーパーが近い /市街地が近い /全居室収納 /閑静な住宅地 /角地 /和室 /庭 /家庭菜園 /対面式キッチン /トイレ2ヶ所 /2階建 /床下収納 /浴室に窓 /吹抜け /緑豊かな住宅地 /ウォークインクロゼット /リビング階段 /都市ガス /納戸 /全室2面採光 /ルーフバルコニー /平坦地 | Event information イベント情報 | | ■ On the Saturday, Sunday and public holidays your visit reservation, Get the gift card »of «2000 yen to those who your visit in the morning! ( ※ For more information, please visit the official HP. ) ■土日祝ご来場ご予約の上、午前中ご来場いただいた方に≪2000円分のギフトカード≫をプレゼント! (※詳細は公式HPをご覧下さい。) | Property name 物件名 | | Premium Comfort Eikichi プレミアムコンフォート永吉 | Price 価格 | | 21,800,000 yen ~ 31 million yen 2180万円 ~ 3100万円 | Floor plan 間取り | | 3LDK ~ 4LDK + S (storeroom) + balcony 3LDK ~ 4LDK+S(納戸)+バルコニー | Units sold 販売戸数 | | 3 units 3戸 | Land area 土地面積 | | 105.35 sq m ~ 107.31 sq m (31.86 tsubo ~ 32.46 square meters) 105.35m2 ~ 107.31m2(31.86坪 ~ 32.46坪) | Building area 建物面積 | | 68.73 sq m ~ 115.51 sq m (20.79 tsubo ~ 34.94 square meters) 68.73m2 ~ 115.51m2(20.79坪 ~ 34.94坪) | Completion date 完成時期(築年月) | | September 2012 2012年9月 | Address 住所 | | Osaka Prefecture Kaizuka Eikichi 12th 大阪府貝塚市永吉12番 | Traffic 交通 | | Nankai Main Line "Takojizo" walk 9 minutes
JR Hanwa Line "Higashi Kishiwada" walk 18 minutes 南海本線「蛸地蔵」歩9分
JR阪和線「東岸和田」歩18分
| Related links 関連リンク | | [Related Sites of this company] 【この会社の関連サイト】 | Contact お問い合せ先 | | Fuji Housing Co., Ltd. TEL: 0120-24-0413 [Toll free] (mobile phone ・ Also available from PHS. ) Please contact the "saw SUUMO (Sumo)" フジ住宅株式会社TEL:0120-24-0413【通話料無料】(携帯電話・PHSからもご利用いただけます。)「SUUMO(スーモ)を見た」と問い合わせください | Sale schedule 販売スケジュール | | First-come-first-served basis 先着順 | Building coverage, floor area ratio 建ぺい率・容積率 | | Kenpei rate: 60%, Volume ratio: 200% 建ペい率:60%、容積率:200% | Time residents 入居時期 | | Immediate available 即入居可 | Land of the right form 土地の権利形態 | | Ownership 所有権 | Structure and method of construction 構造・工法 | | 2-story wooden 木造 2階建て | Use district 用途地域 | | One dwelling 1種住居 | Land category 地目 | | Residential land 宅地 | Overview and notices その他概要・特記事項 | | Building completion date: October 31, 2011 (No. 7 locations), 2011 July 20 (No. 8 locations) 建物竣工時期:平成23年10月31日(7号地)、平成23年7月20日(8号地) | Company profile 会社概要 | | <Employer ・ Seller> Minister of Land, Infrastructure and Transport (11) No. 002430 (company) Osaka Building Lots and Buildings Transaction Business Association (Corporation) Kinki district Real Estate Fair Trade Council member Fuji Housing Corporation Yubinbango596-0825 Osaka Kishiwada Habu-cho 1-4-23 <事業主・売主>国土交通大臣(11)第002430号(社)大阪府宅地建物取引業協会会員 (公社)近畿地区不動産公正取引協議会加盟フジ住宅(株)〒596-0825 大阪府岸和田市土生町1-4-23 |
Compartment figure区画図 ![Compartment figure. [Limited 10 compartment] All sections 30 square meters or more. Place the symbol tree in the garden of each residence. It gives a sense of the season to everyday. (Compartment view image illustrations)](/images/osaka/kaizuka/8acc800036.jpg) [Limited 10 compartment] All sections 30 square meters or more. Place the symbol tree in the garden of each residence. It gives a sense of the season to everyday. (Compartment view image illustrations)
【限定10区画】全区画30坪以上。各邸の庭にシンボルツリーを配置。日常に季節感を与えます。(区画図イメージイラスト)
Local appearance photo現地外観写真 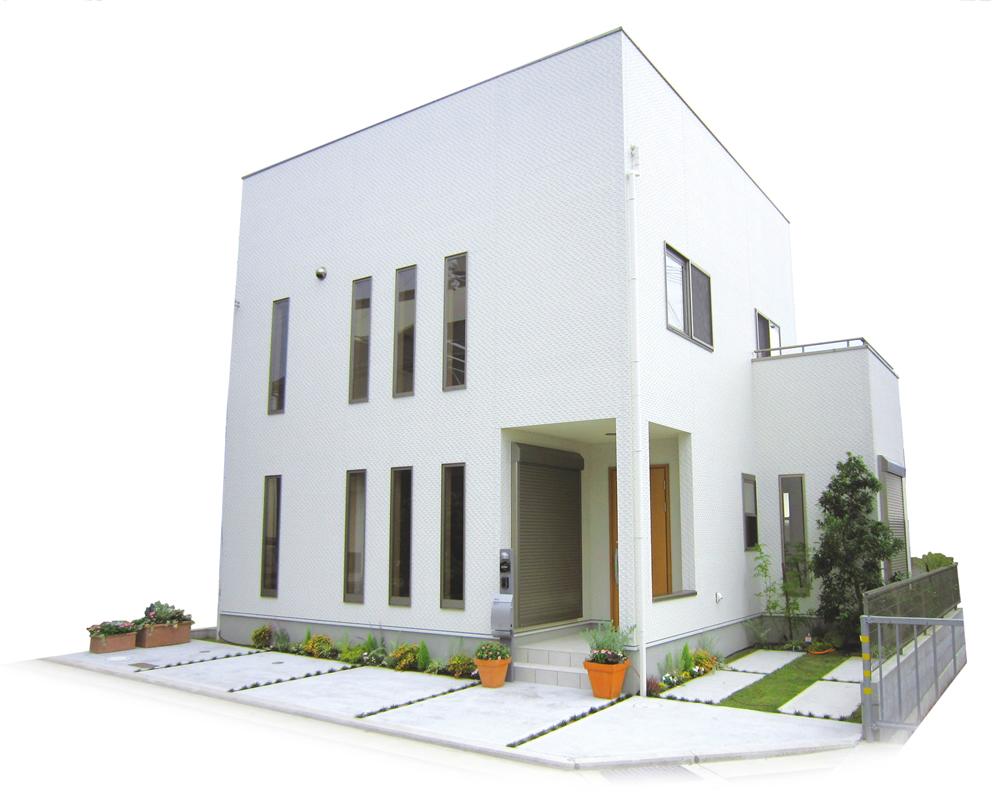 To achieve a living space with a room more "roof garden" of a plan (No. 6 place local model house)
一層ゆとりある住空間を実現する「屋上庭園」のあるプラン(6号地現地モデルハウス)
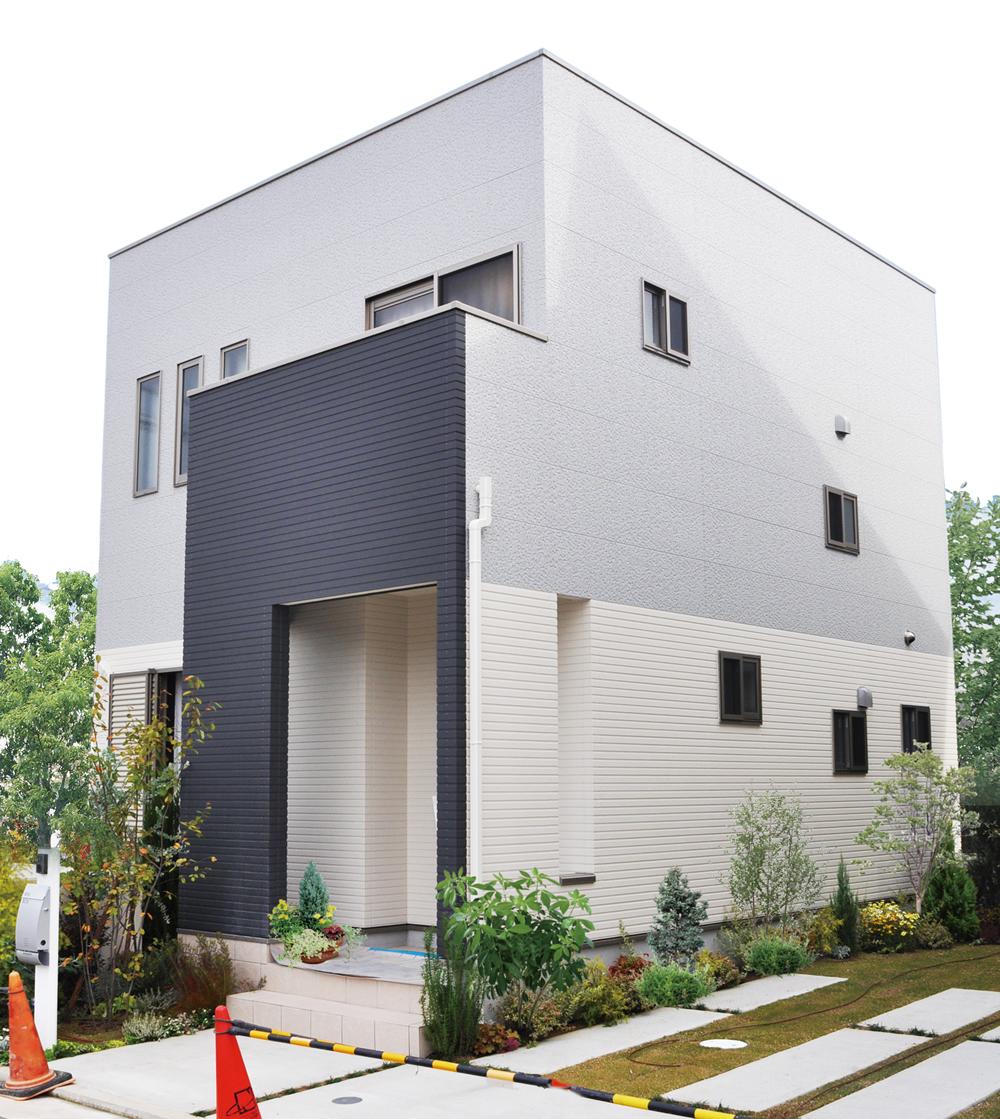 Bouncy also conversation of family, Gathering of house. (No. 7 land local model house)
家族の会話も弾む、つどいの家。(7号地現地モデルハウス)
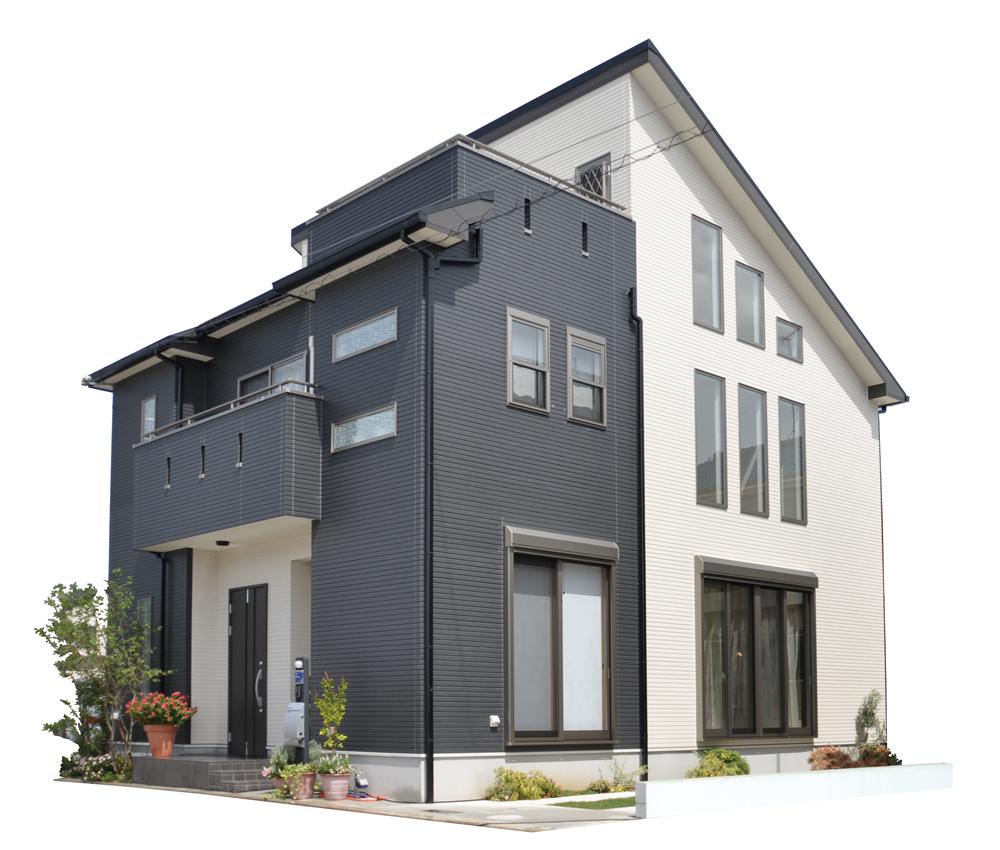 A large atrium dining, You can enjoy a refreshing reunion. (No. 8 land local model house)
大きな吹抜けダイニングで、爽やかな団らんが楽しめます。(8号地現地モデルハウス)
Livingリビング 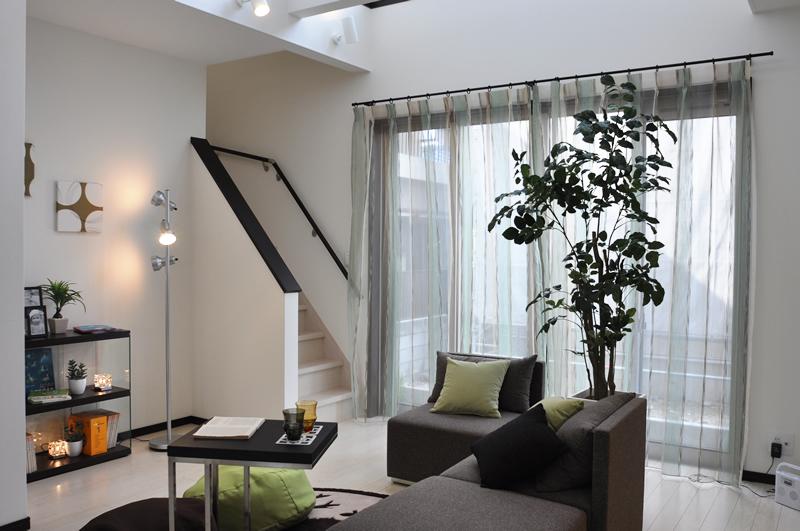 Space of the rest of the spacious LDK family. (No. 8 land local model house)
ゆったりLDKは家族との憩いの空間。(8号地現地モデルハウス)
Local photos, including front road前面道路含む現地写真 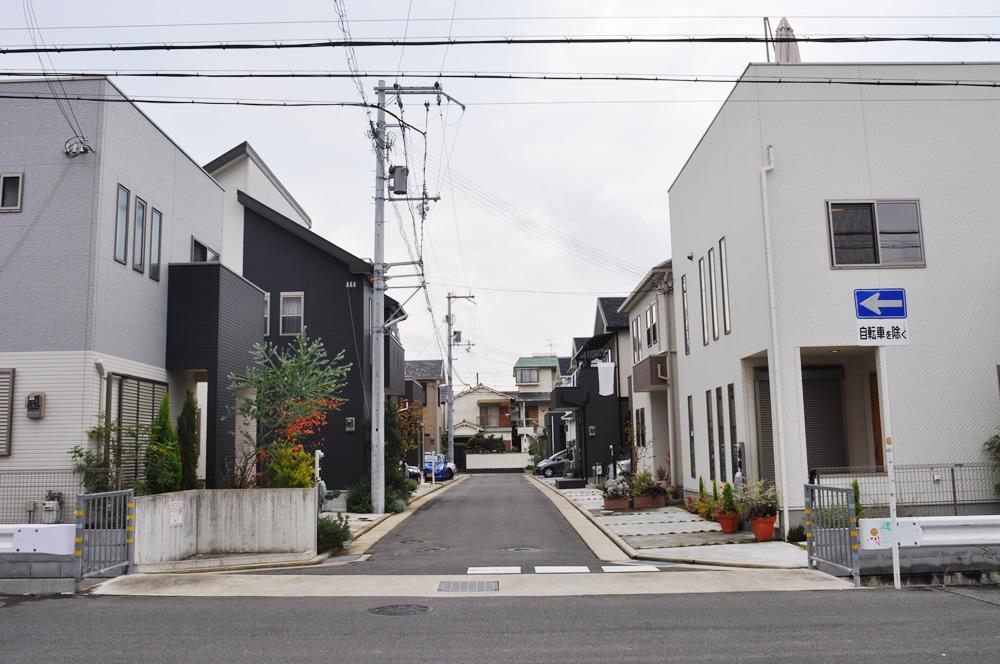 Open outside the structure of a feeling of opening. It remains of gardening and home garden also think. Of course, we also considered the security. (Shooting on site)
開放感のあるオープン外構。ガーデニングや家庭菜園も思いのまま。もちろんセキュリティにも配慮しています。(現地にて撮影)
Bathroom浴室 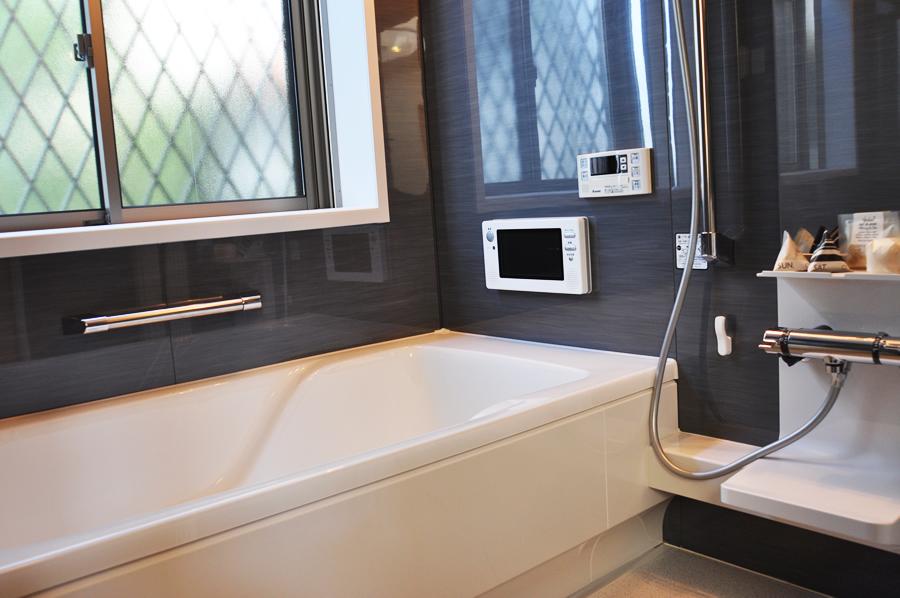 Bathroom inserting plenty of light. A large tub put off the foot, For us slowly heal fatigue of the day. (No. 8 land local model house)
たっぷりと光の差し込む浴室。足を延ばせる大きな浴槽が、1日の疲れをゆっくり癒してくれます。(8号地現地モデルハウス)
Kitchenキッチン 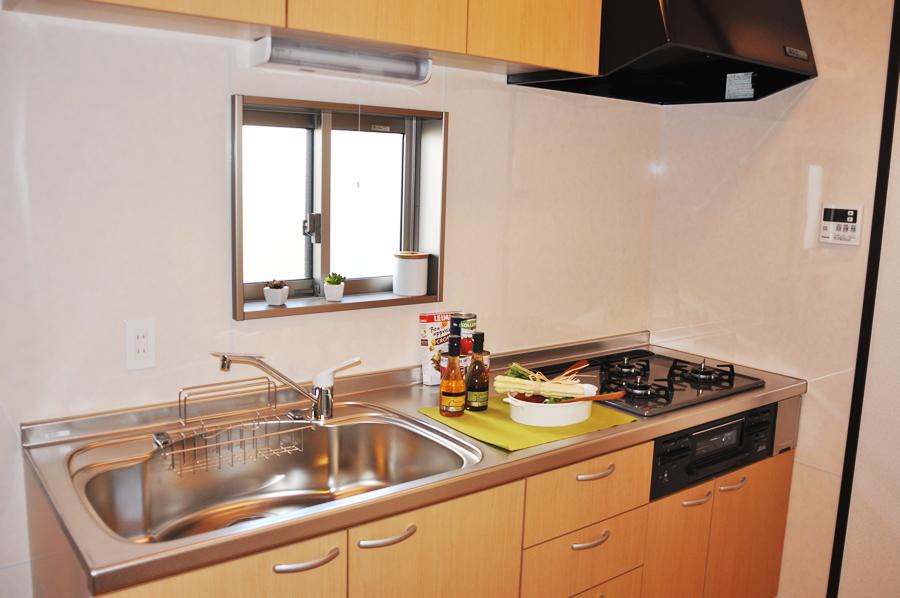 Stand-alone kitchen. To protect the wife of the private space. (No. 7 land local model house)
独立型のキッチン。奥様のプライベートな空間を守ります。(7号地現地モデルハウス)
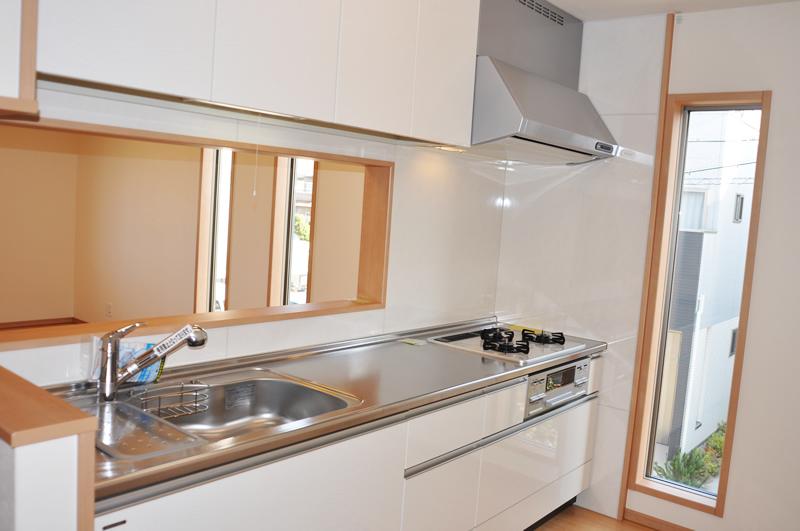 A popular face-to-face kitchen, While enjoying a conversation with a family can dish. (No. 6 place local model house)
人気の対面式キッチンで、家族との会話を楽しみながらお料理ができます。(6号地現地モデルハウス)
Floor plan間取り図 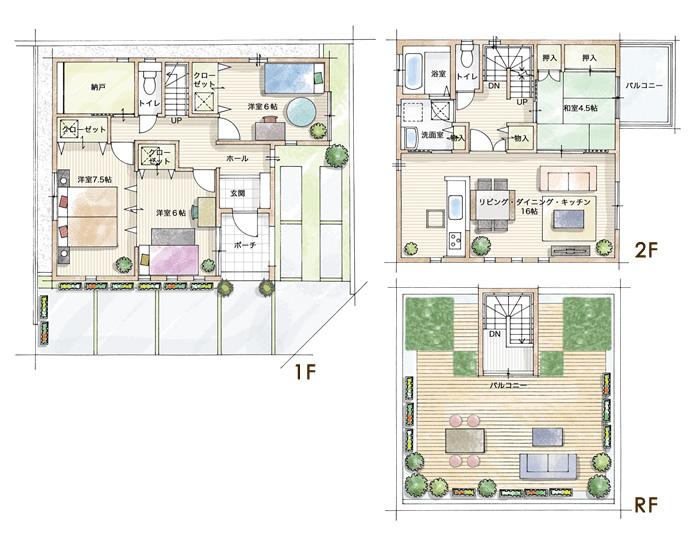 (No. 6 land model house), Price 31 million yen, 4LDK+S, Land area 107.31 sq m , Building area 111.8 sq m
(6号地モデルハウス)、価格3100万円、4LDK+S、土地面積107.31m2、建物面積111.8m2
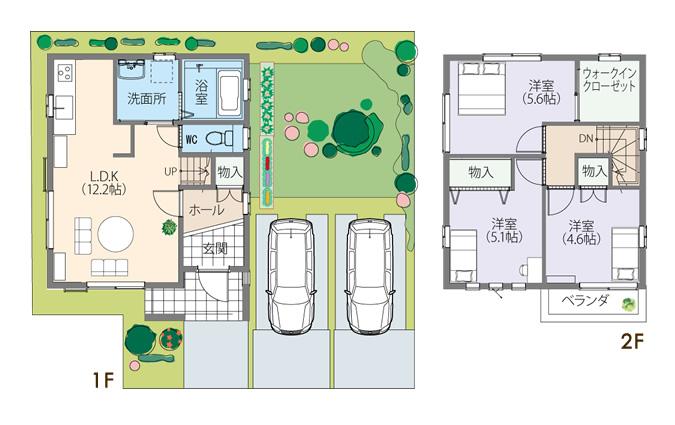 (No. 7 land model house), Price 21,800,000 yen, 3LDK, Land area 105.35 sq m , Building area 68.73 sq m
(7号地モデルハウス)、価格2180万円、3LDK、土地面積105.35m2、建物面積68.73m2
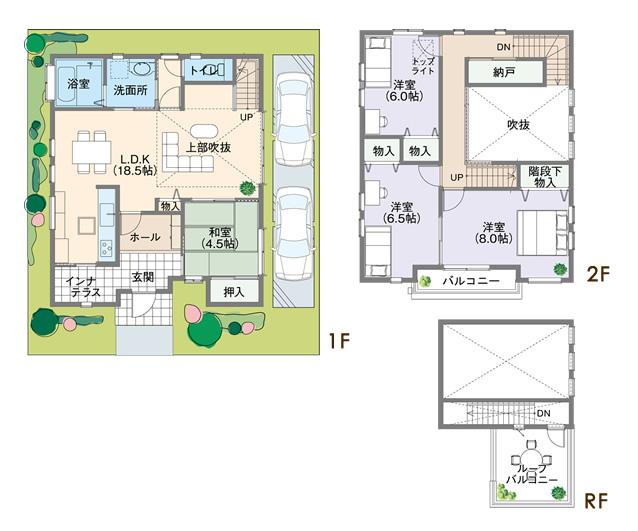 (No. 8 land model house), Price 29,800,000 yen, 4LDK, Land area 105.35 sq m , Building area 115.51 sq m
(8号地モデルハウス)、価格2980万円、4LDK、土地面積105.35m2、建物面積115.51m2
Kitchenキッチン 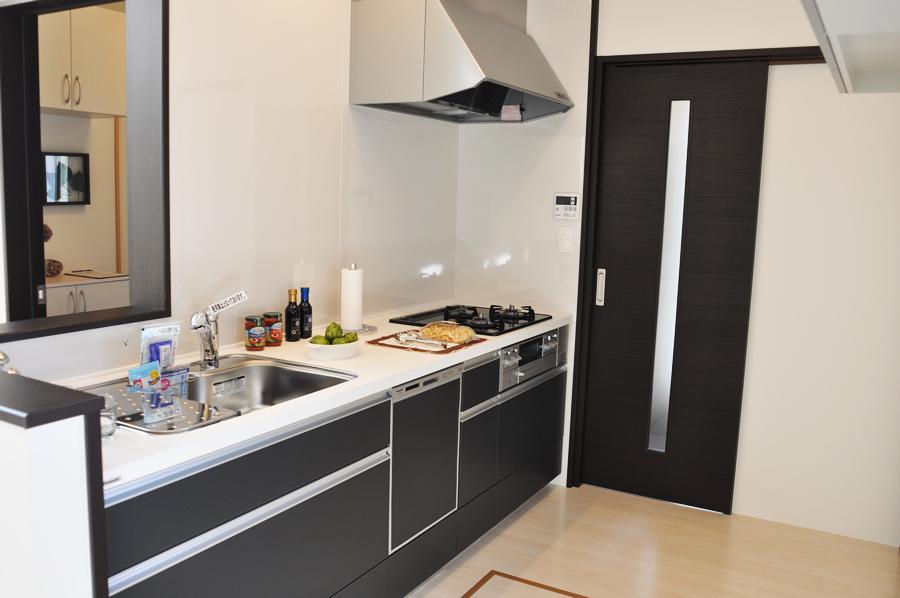 No. 8 land local model house
8号地現地モデルハウス
Bathroom浴室 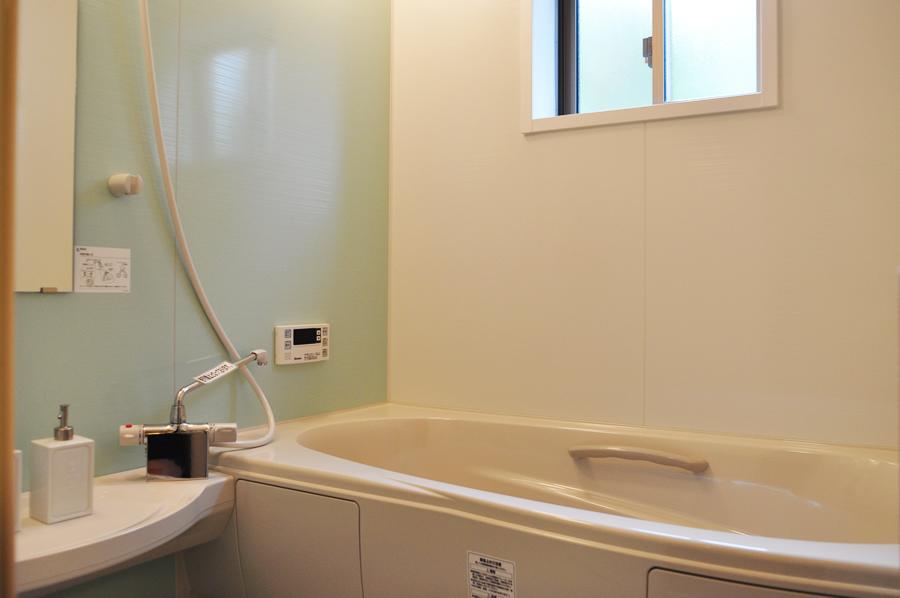 No. 7 place local model house
7号地現地モデルハウス
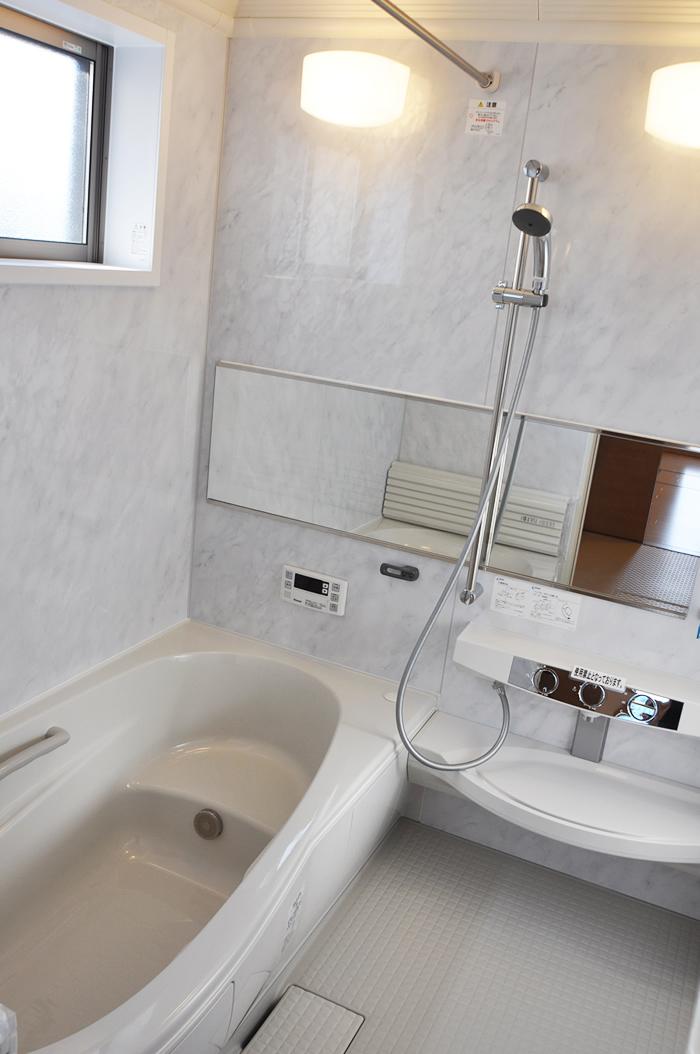 A large tub put off the foot, For us slowly heal fatigue of the day. (No. 6 place local model house)
足を延ばせる大きな浴槽が、1日の疲れをゆっくり癒してくれます。(6号地現地モデルハウス)
Otherその他 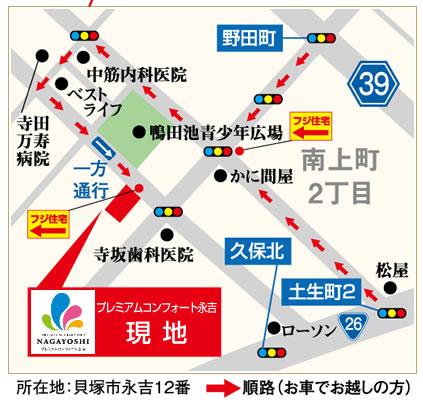 Nankai Main Line "Takojizo" station walk 9 minutes, JR Hanwa Line "Higashi Kishiwada" station 18 mins. Also shopping, Facilities enhancement to enjoy life! (Peripheral guide map)
南海本線「蛸地蔵」駅徒歩9分、JR阪和線「東岸和田」駅徒歩18分。買い物も、暮らしを楽しむ施設も充実!(周辺案内図)
Station駅 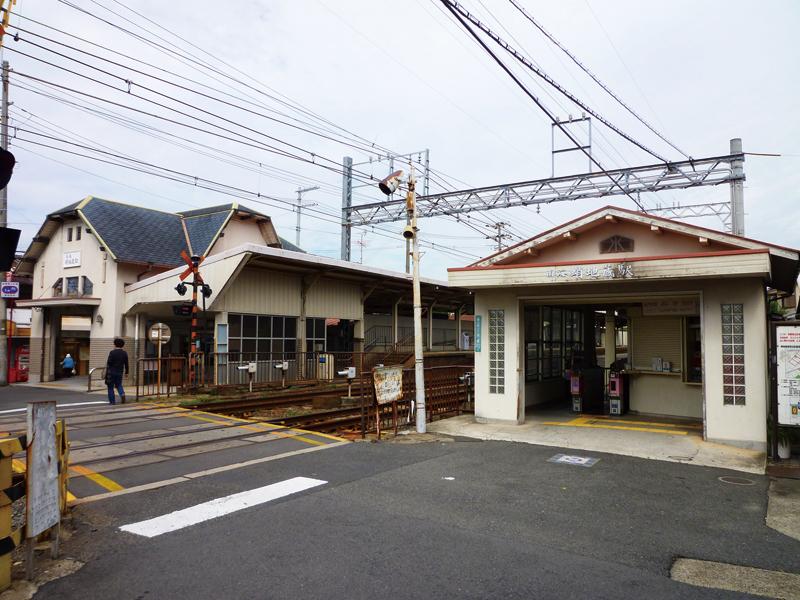 Nankai Main Line "Takojizo" 670m walk 9 minutes to the station, Bike 3 minutes
南海本線「蛸地蔵」駅まで670m 徒歩9分、自転車3分
Shopping centreショッピングセンター 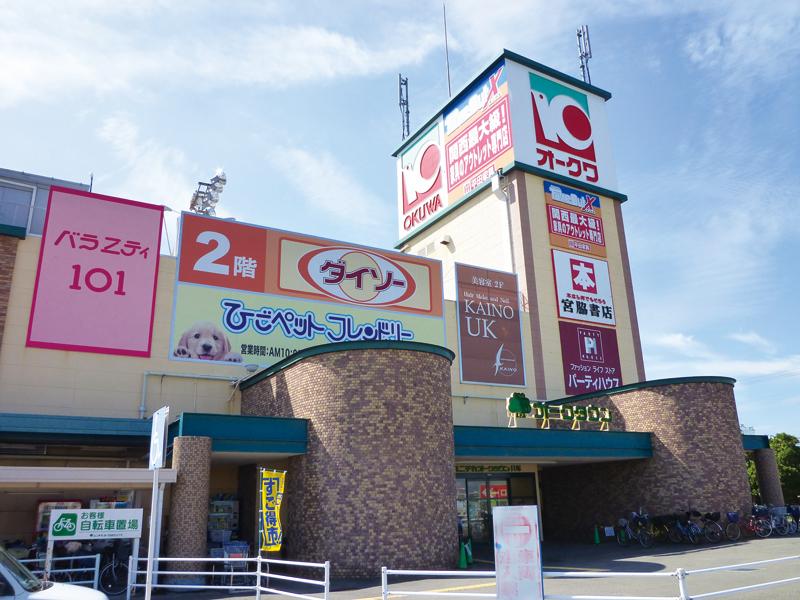 Unitika 1110m walk 14 minutes to Oak Town Kaizuka, Bike 4 minutes
ユニチカオークタウン貝塚まで1110m 徒歩14分、自転車4分
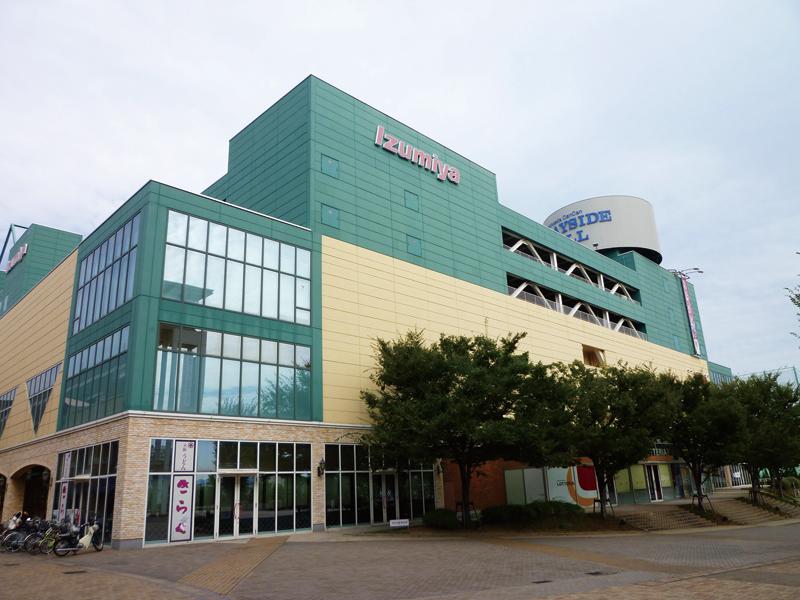 Until Izumiya 2140m walk 27 minutes, Bicycle 8 minutes
イズミヤまで2140m 徒歩27分、自転車8分
Hospital病院 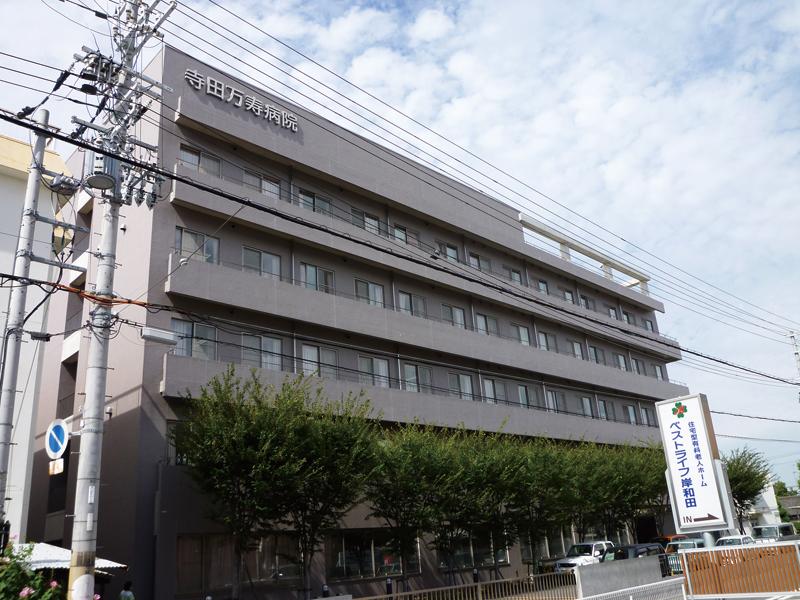 252m walk from the Mansu Terada hospital 4 minutes
寺田万寿病院まで252m 徒歩4分
Government office役所 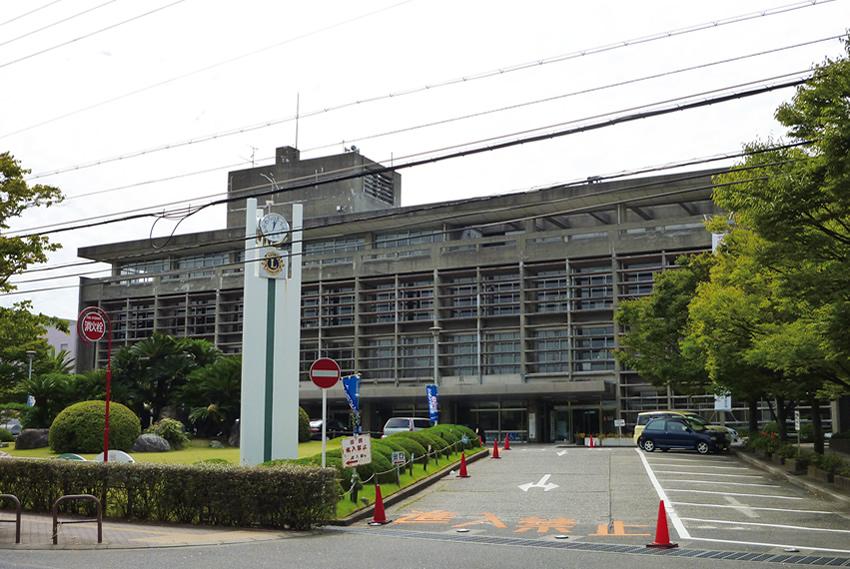 Until Kaizuka City Hall 2680m walk 34 minutes, Bicycle 9 minutes
貝塚市役所まで2680m 徒歩34分、自転車9分
Hospital病院 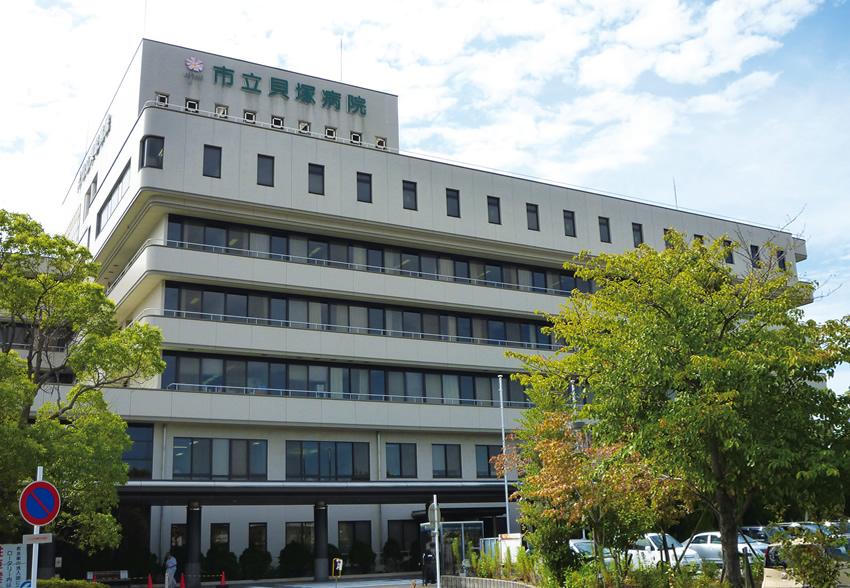 Until the shell mound hospital 1600m walk for 20 minutes, Bike 6 minutes
貝塚病院まで1600m 徒歩20分、自転車6分
Kindergarten ・ Nursery幼稚園・保育園 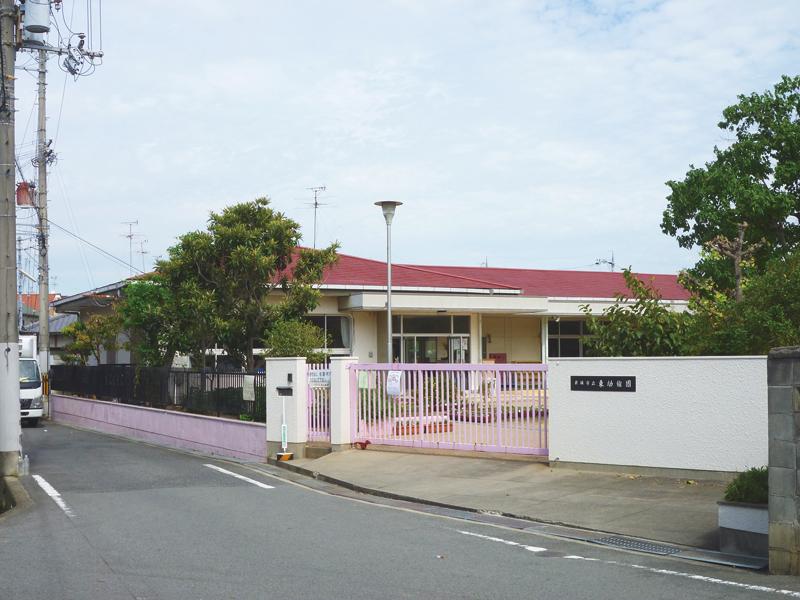 990m walk 13 minutes to the east kindergarten, Bike 4 minutes
東幼稚園まで990m 徒歩13分、自転車4分
Primary school小学校 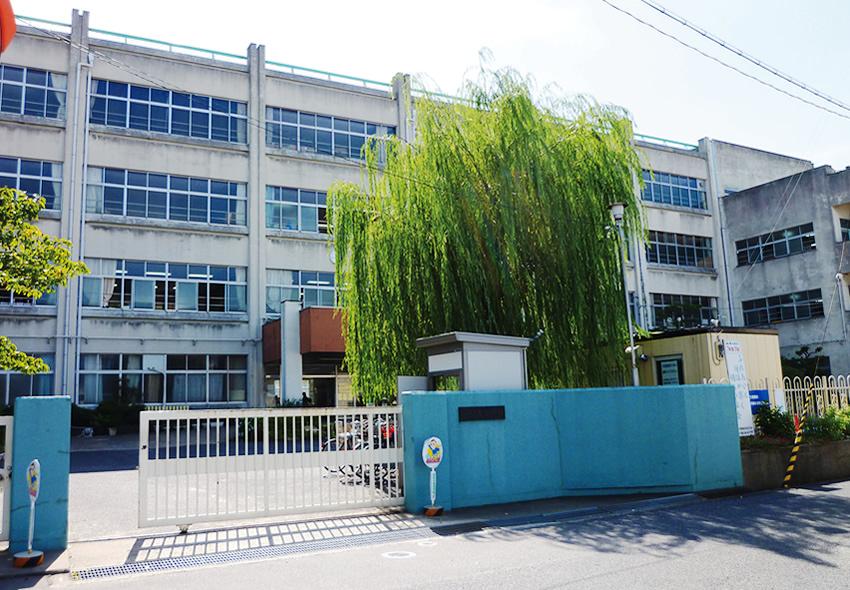 770m walk 10 minutes to the east elementary school, Bike 3 minutes
東小学校まで770m 徒歩10分、自転車3分
Local guide map現地案内図 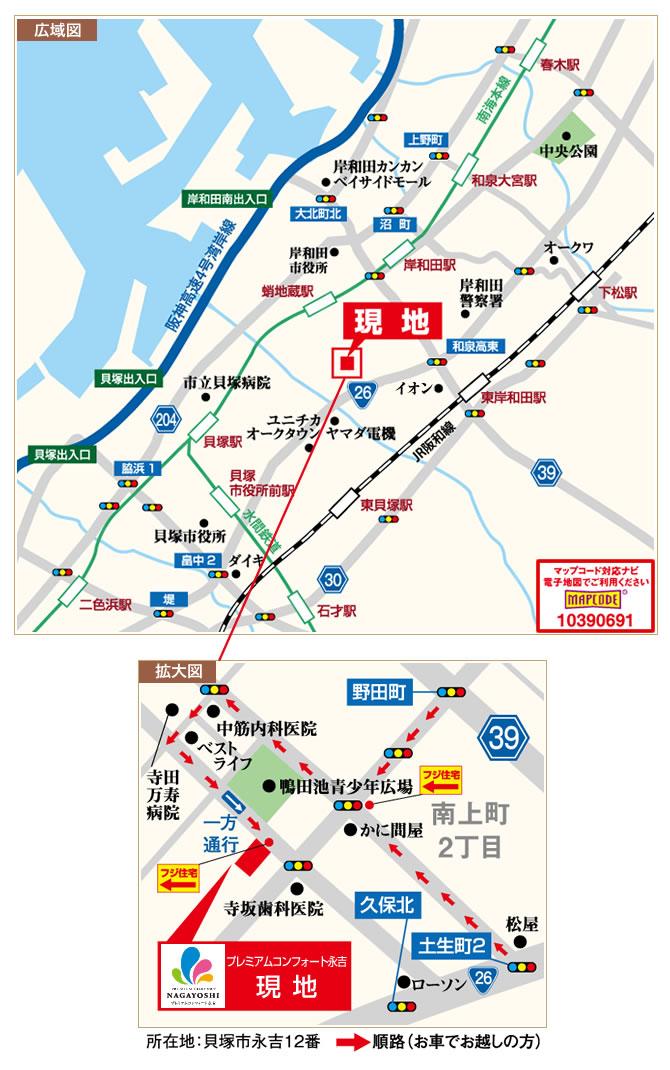 Also shopping, Facilities enhancement to enjoy life. (Local guide map)
買い物も、暮らしを楽しむ施設も充実。(現地案内図)
The entire compartment Figure全体区画図 ![The entire compartment Figure. [Limited 10 compartment] All sections 30 square meters or more. Place the symbol tree in the garden of each residence. It gives a sense of the season to everyday. (Compartment view image illustrations)](/images/osaka/kaizuka/8acc800004.jpg) [Limited 10 compartment] All sections 30 square meters or more. Place the symbol tree in the garden of each residence. It gives a sense of the season to everyday. (Compartment view image illustrations)
【限定10区画】全区画30坪以上。各邸の庭にシンボルツリーを配置。日常に季節感を与えます。(区画図イメージイラスト)
Location
| 

![Compartment figure. [Limited 10 compartment] All sections 30 square meters or more. Place the symbol tree in the garden of each residence. It gives a sense of the season to everyday. (Compartment view image illustrations)](/images/osaka/kaizuka/8acc800036.jpg)
























![The entire compartment Figure. [Limited 10 compartment] All sections 30 square meters or more. Place the symbol tree in the garden of each residence. It gives a sense of the season to everyday. (Compartment view image illustrations)](/images/osaka/kaizuka/8acc800004.jpg)