New Homes » Kansai » Osaka prefecture » Kaizuka
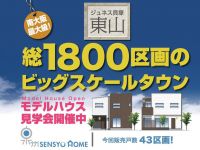 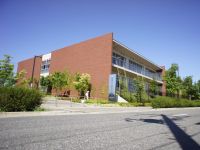
| | Osaka Prefecture Kaizuka 大阪府貝塚市 |
| Mizuma Railway "Forest" walk 13 minutes 水間鉄道「森」歩13分 |
| Model house being published in local! Please check the actual building. [Junes Kaizuka Higashiyama 1-chome Second period] In we offer as standard equipment your virtue facilities such as a double power generation. 現地にてモデルハウス公開中!実際の建物をご確認ください。【ジュネス貝塚 東山1丁目 第二期】ではダブル発電などお徳な設備を標準装備としてご提供しております。 |
| ■ This time than in the large-scale development land of 1800 compartment 43 compartments new appearance. 45 ~ 70 square meters You can select a favorite section from a variety of grounds. Elementary school has also been established, The new town of "now". ■1800区画の大規模開発地内より今回43区画が新登場。45 ~ 70坪の多彩な敷地からお気に入りの区画をお選びいただけます。小学校も新設された、「これから」の新しい街です。 |
Features pickup 特徴ピックアップ | | Land 50 square meters or more / A quiet residential area / City gas / Development subdivision in / Building plan example there / Readjustment land within 土地50坪以上 /閑静な住宅地 /都市ガス /開発分譲地内 /建物プラン例有り /区画整理地内 | Event information イベント情報 | | Model house (Please be sure to ask in advance) schedule / During the public time / 10:00 ~ 18:00 モデルハウス(事前に必ずお問い合わせください)日程/公開中時間/10:00 ~ 18:00 | Price 価格 | | 11.1 million yen ~ 13.8 million yen 1110万円 ~ 1380万円 | Building coverage, floor area ratio 建ぺい率・容積率 | | Kenpei rate: 50%, Volume ratio: 100% 建ペい率:50%、容積率:100% | Sales compartment 販売区画数 | | 12 compartment 12区画 | Total number of compartments 総区画数 | | 14 compartment 14区画 | Land area 土地面積 | | 159.28 sq m ~ 178.2 sq m (registration) 159.28m2 ~ 178.2m2(登記) | Land situation 土地状況 | | Vacant lot 更地 | Construction completion time 造成完了時期 | | August 25 years 平成25年8月 | Address 住所 | | Higashiyama Osaka Kaizuka 1-29 大阪府貝塚市東山1-29 | Traffic 交通 | | Mizuma Railway "Forest" walk 13 minutes 水間鉄道「森」歩13分
| Related links 関連リンク | | [Related Sites of this company] 【この会社の関連サイト】 | Person in charge 担当者より | | Rep Ichiki [Ichiki] 担当者市来【いちき】 | Contact お問い合せ先 | | TEL: 0800-808-7717 [Toll free] mobile phone ・ Also available from PHS
Caller ID is not notified
Please contact the "saw SUUMO (Sumo)"
If it does not lead, If the real estate company TEL:0800-808-7717【通話料無料】携帯電話・PHSからもご利用いただけます
発信者番号は通知されません
「SUUMO(スーモ)を見た」と問い合わせください
つながらない方、不動産会社の方は
| Most price range 最多価格帯 | | 11 million yen (10 section) 1100万円台(10区画) | Land of the right form 土地の権利形態 | | Ownership 所有権 | Building condition 建築条件 | | With 付 | Time delivery 引き渡し時期 | | 4 months after the contract 契約後4ヶ月 | Land category 地目 | | Residential land 宅地 | Use district 用途地域 | | One low-rise 1種低層 | Overview and notices その他概要・特記事項 | | Contact: Ichiki [Ichiki] , Facilities: Public Water Supply, This sewage, City gas 担当者:市来【いちき】、設備:公営水道、本下水、都市ガス | Company profile 会社概要 | | <Seller> Minister of Land, Infrastructure and Transport (6) No. 004081 Quanzhou Home Co., Ltd. Yubinbango596-0825 Osaka Kishiwada Habu-cho 5-2-12 <売主>国土交通大臣(6)第004081号泉州ホーム(株)〒596-0825 大阪府岸和田市土生町5-2-12 |
Construction completion expected view造成完了予想図 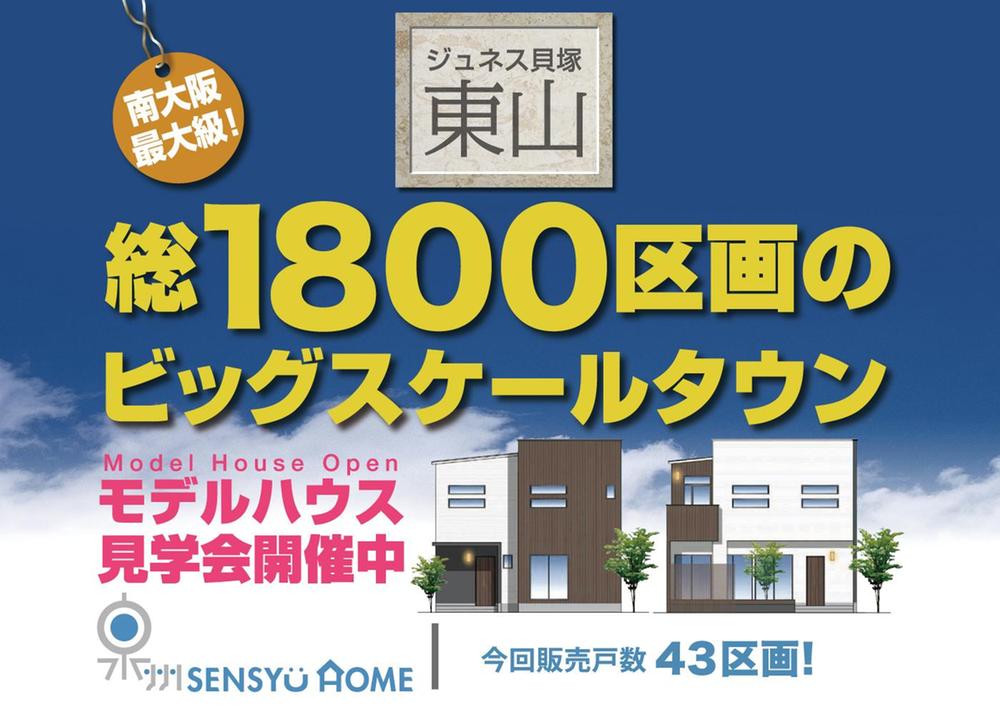 Open House information
オープンハウス情報
Primary school小学校 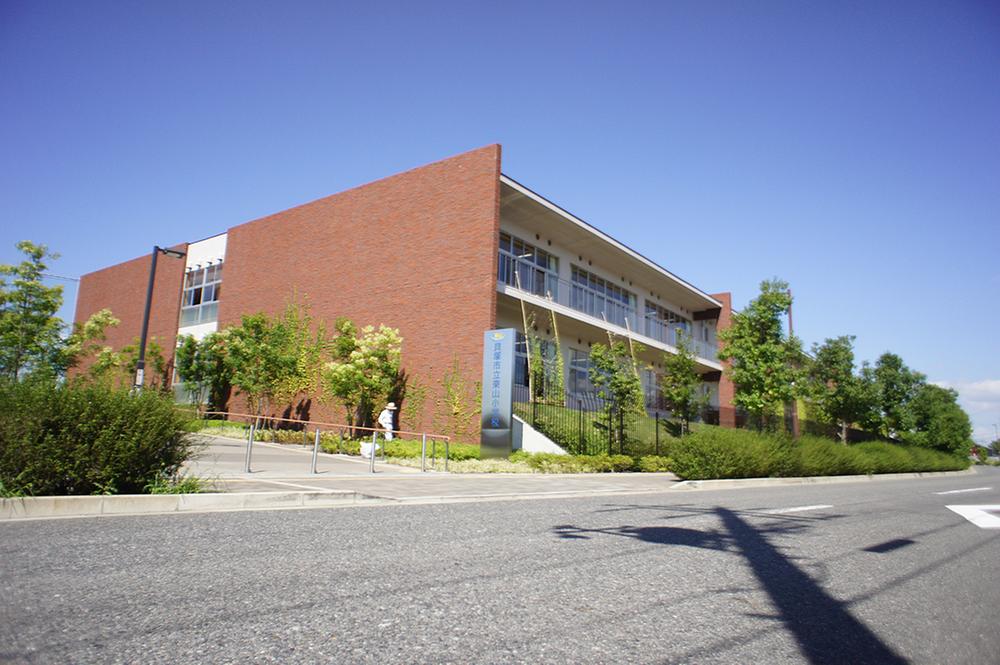 990m newly established Higashiyama elementary school to Higashiyama Elementary School.
東山小学校まで990m 新設された東山小学校。
Park公園 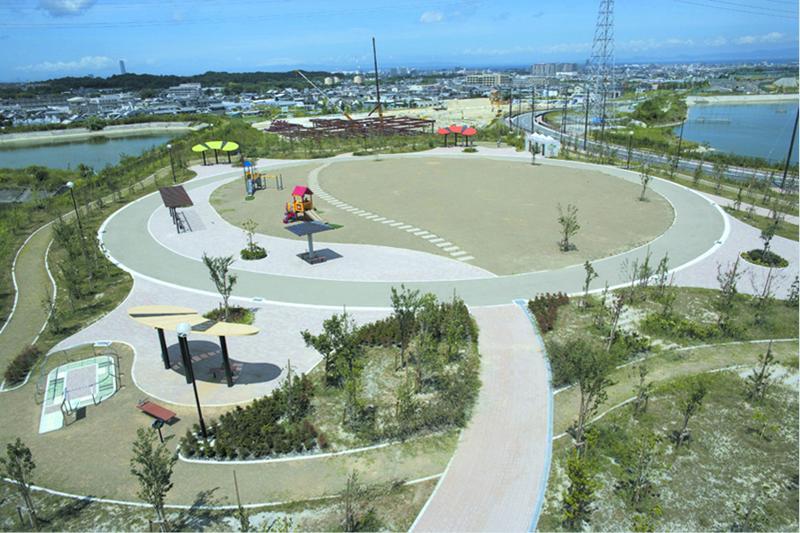 Interspersed within the Town 650m magnitude seven locations of the park to Central Park Higashiyama.
東山中央公園まで650m 大小7ヶ所の公園がタウン内に点在。
The entire compartment Figure全体区画図 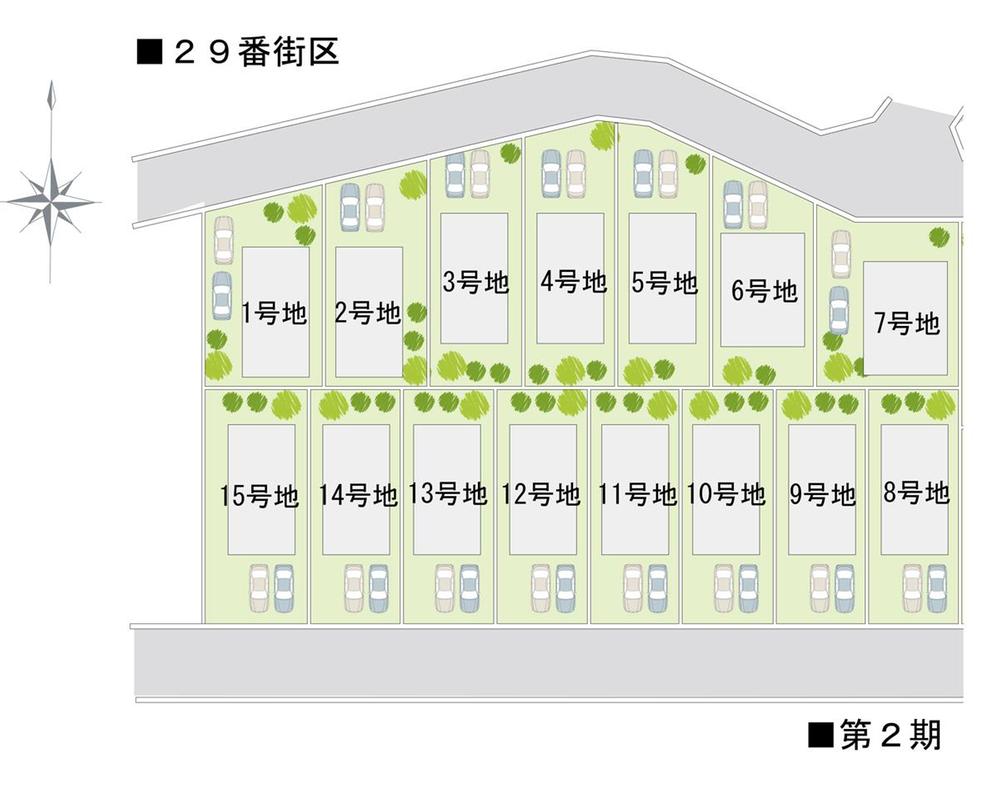 29 city blocks Second stage
29街区 第2期
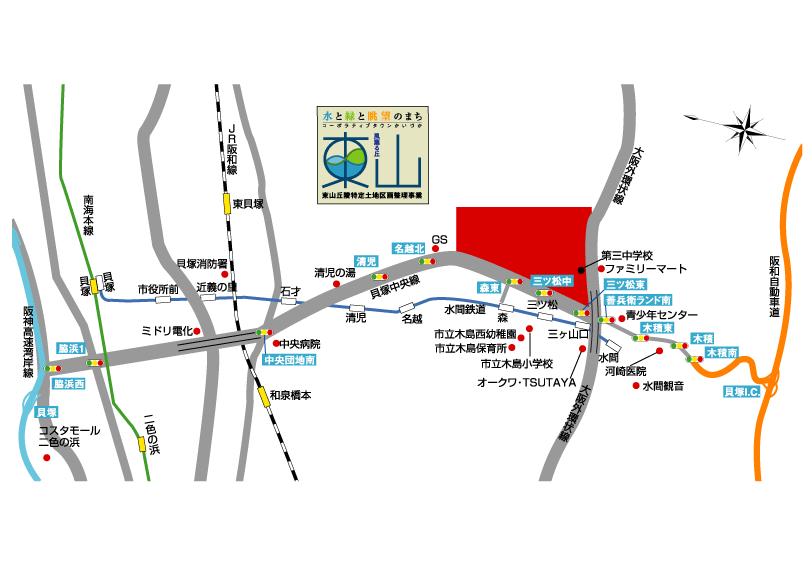 Local guide map
現地案内図
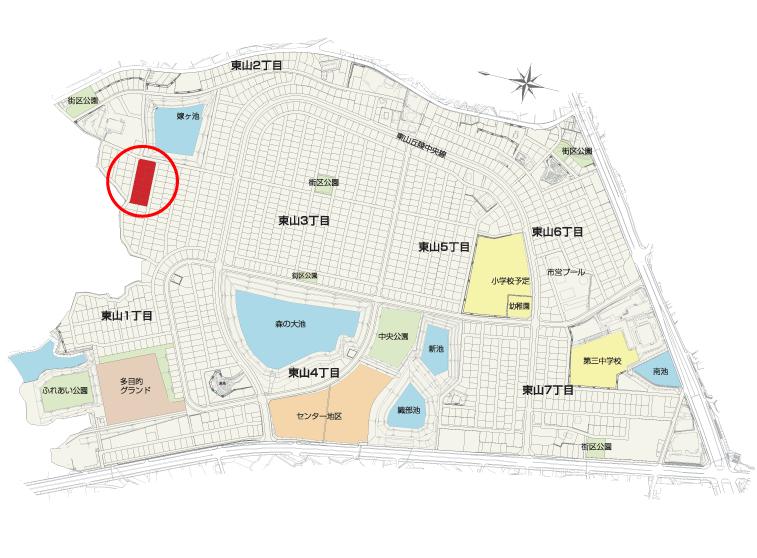 Local guide map
現地案内図
Model house photoモデルハウス写真 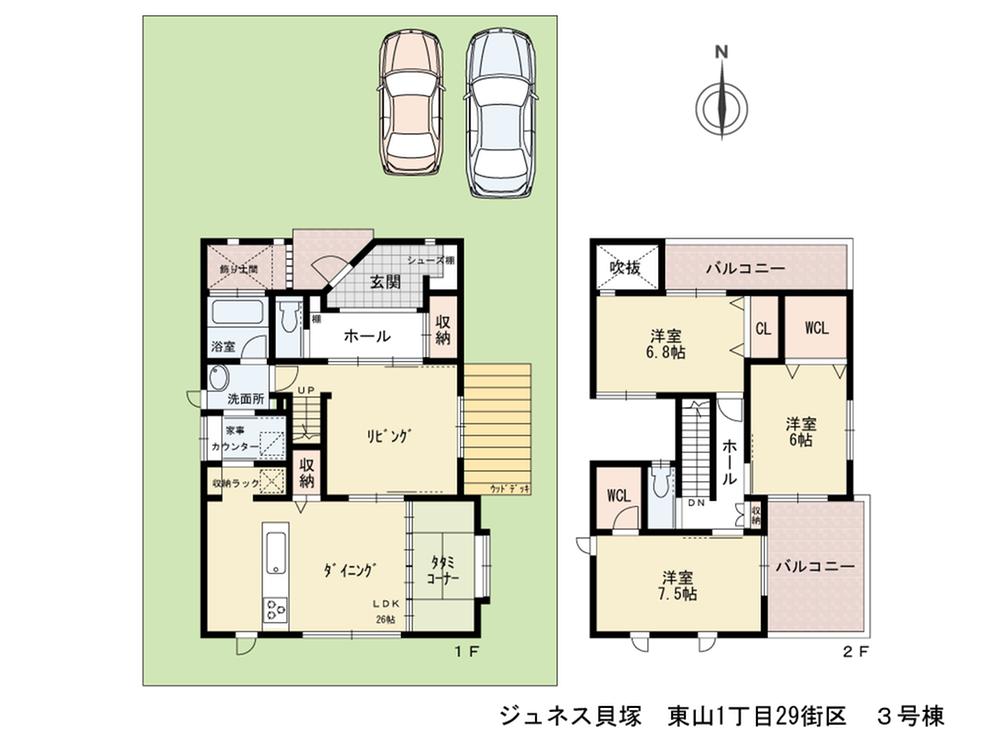 No. 3 land model house
3号地モデルハウス
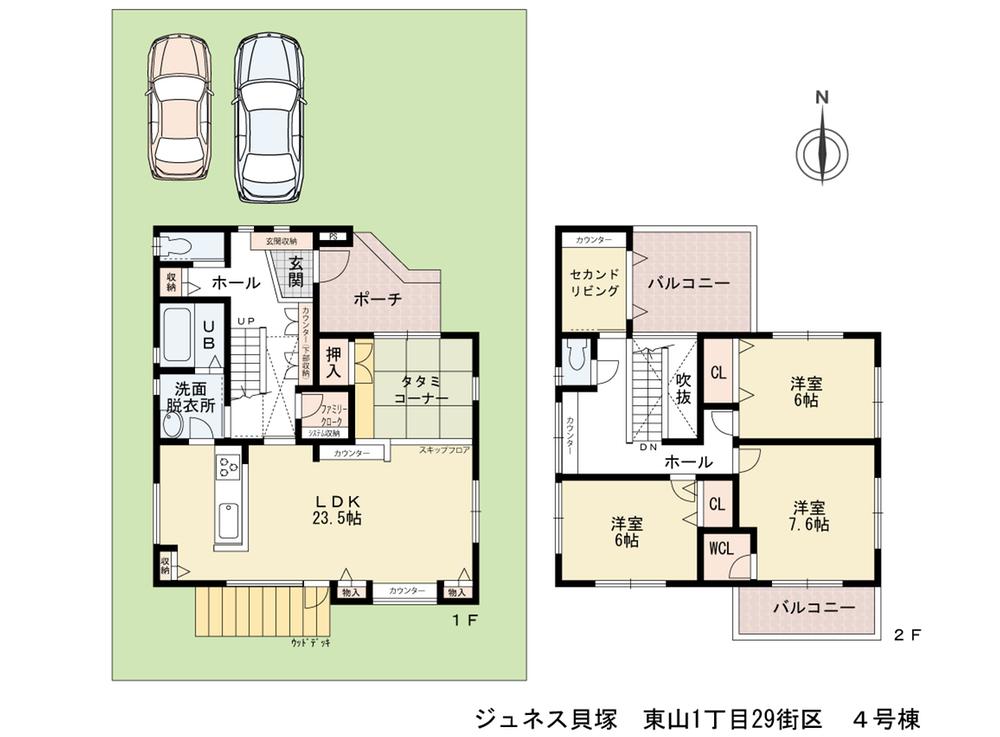 No. 4 destination model house
4号地モデルハウス
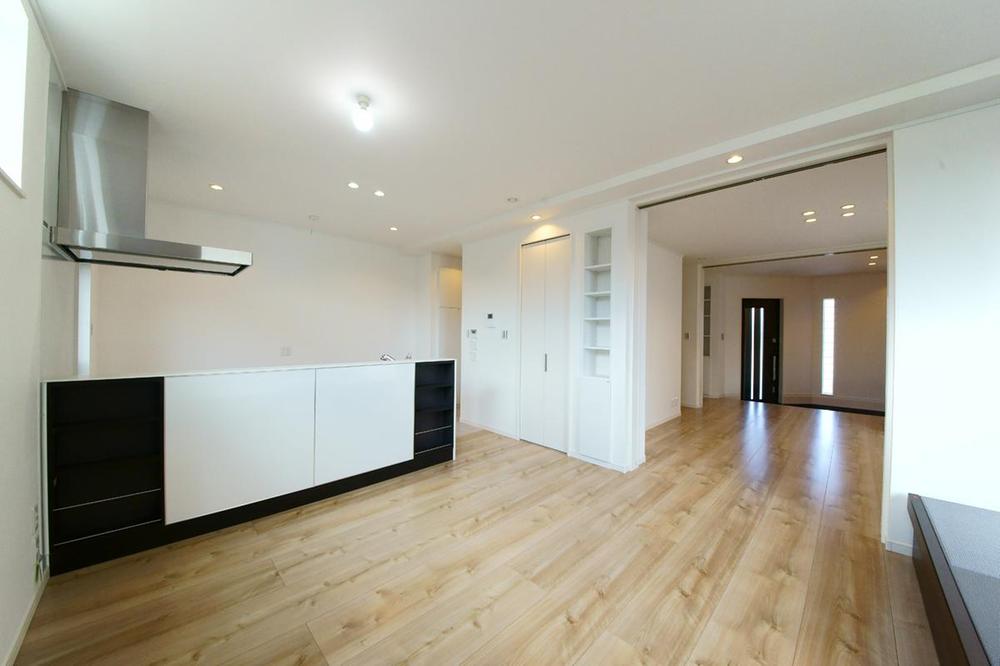 No. 3 land LDK
3号地LDK
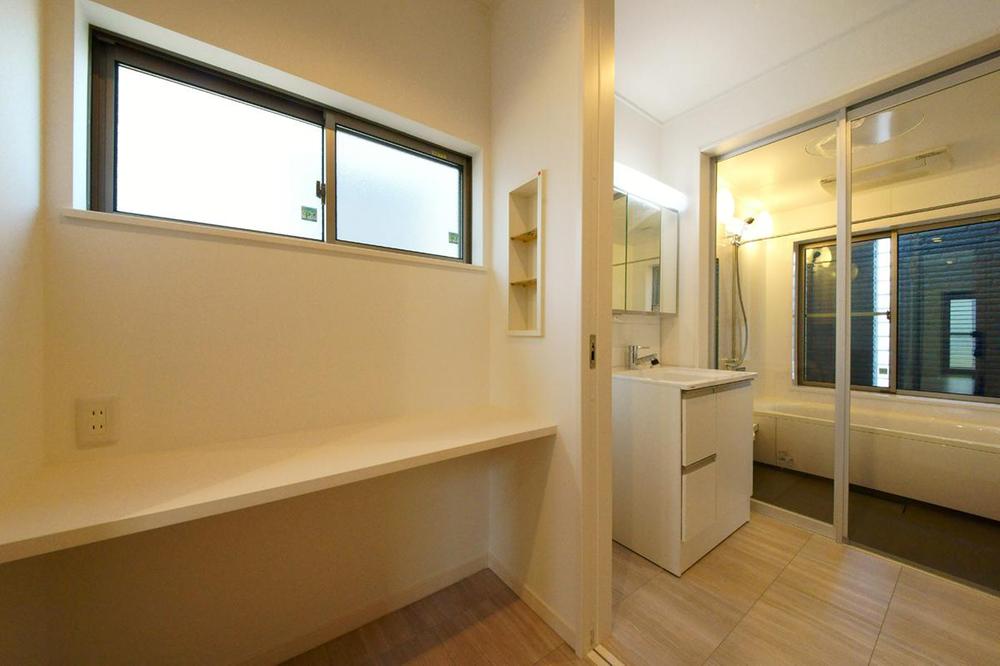 A straight line of housework Raku design from the kitchen to the bathroom.
キッチンから浴室まで一直線の家事らく設計。
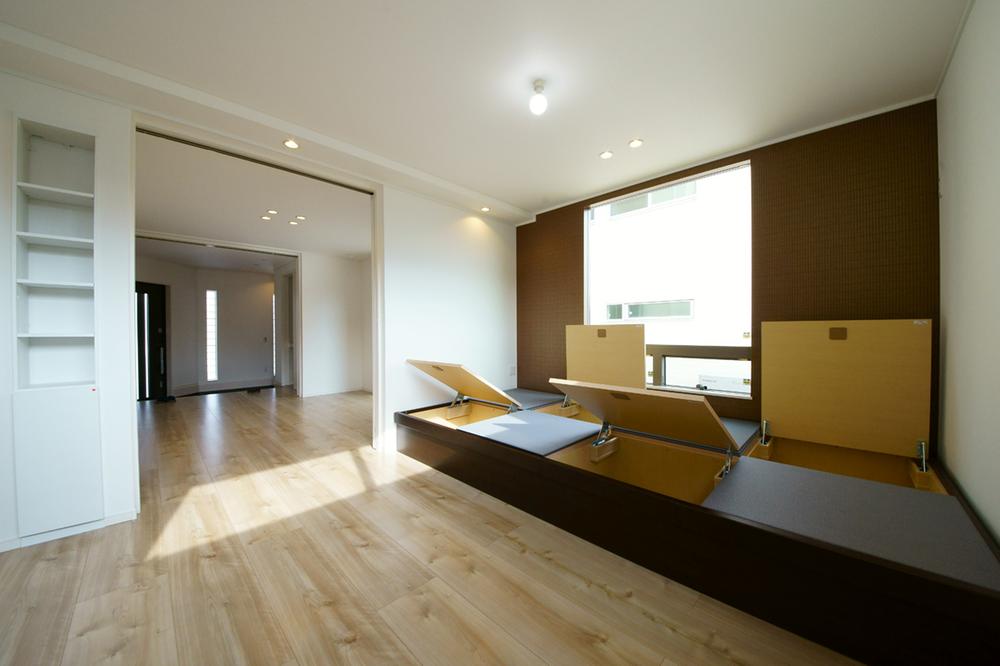 Under the tatami corner storage.
畳コーナーの下は収納。
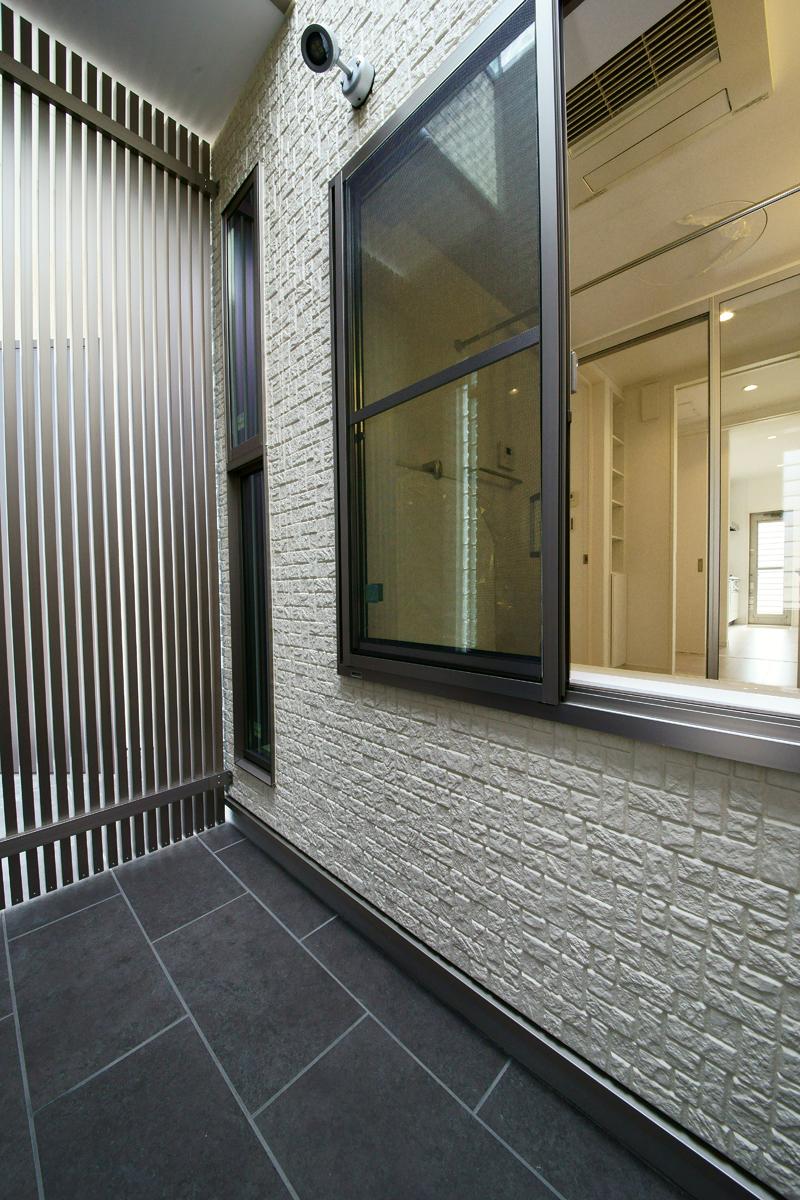 Outside the bathroom decorate and plant atrium Doma. (Not visible from the outside)
浴室の外は植物などを飾れる吹抜け土間。(外からは見えません)
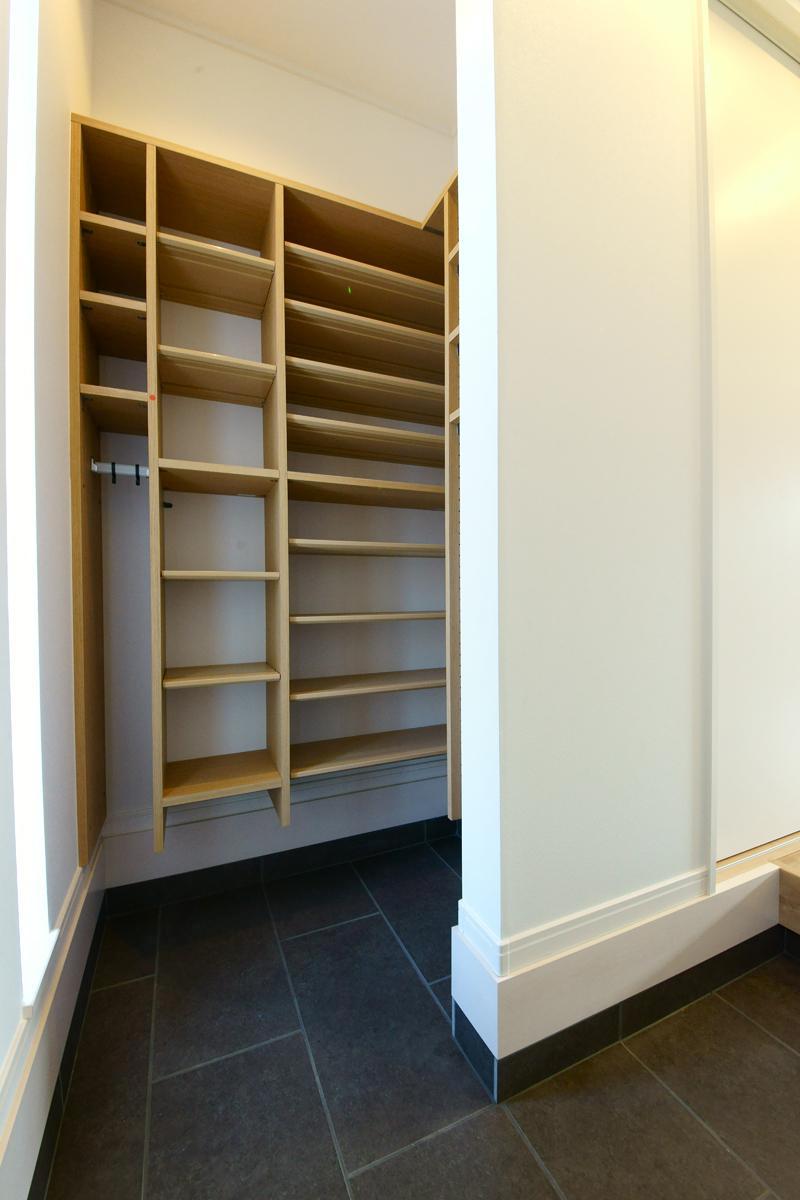 Shoes cloak
シューズクローク
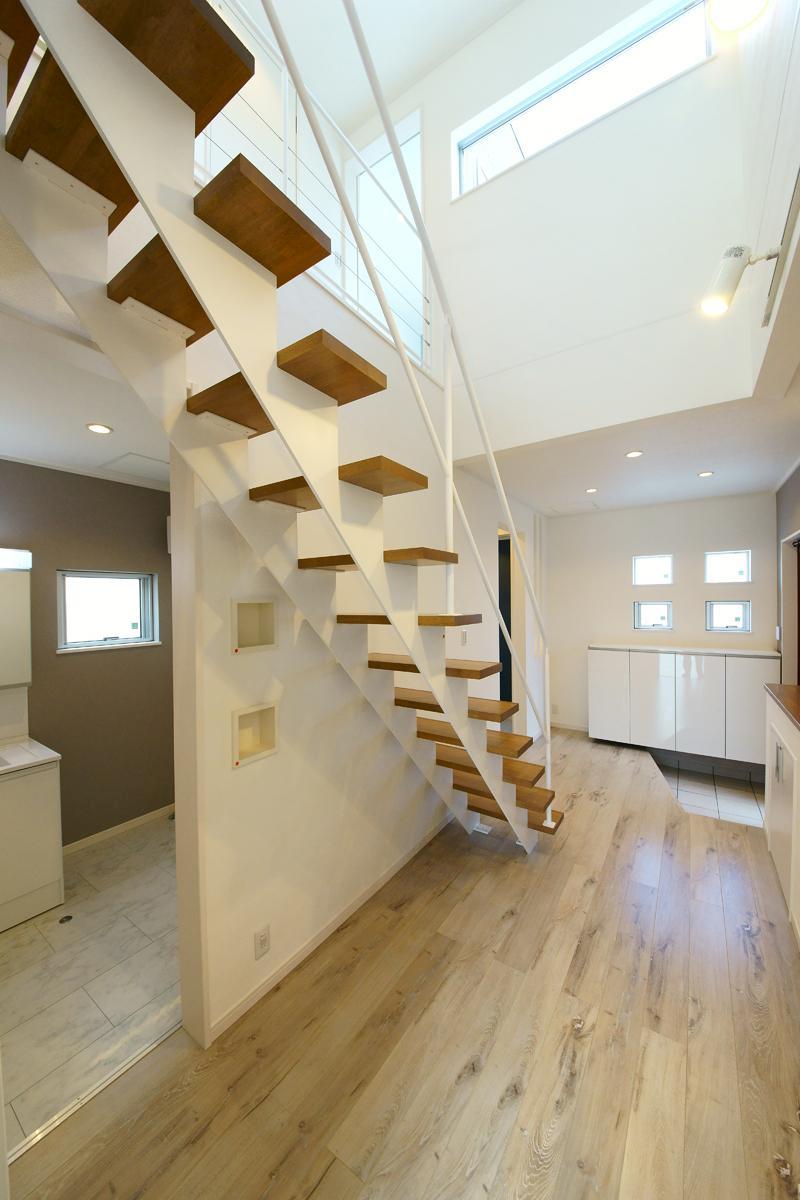 Strip Stairs and Fukinuki. Entrance hall with a sense of openness.
ストリップ階段と吹抜。開放感のある玄関ホール。
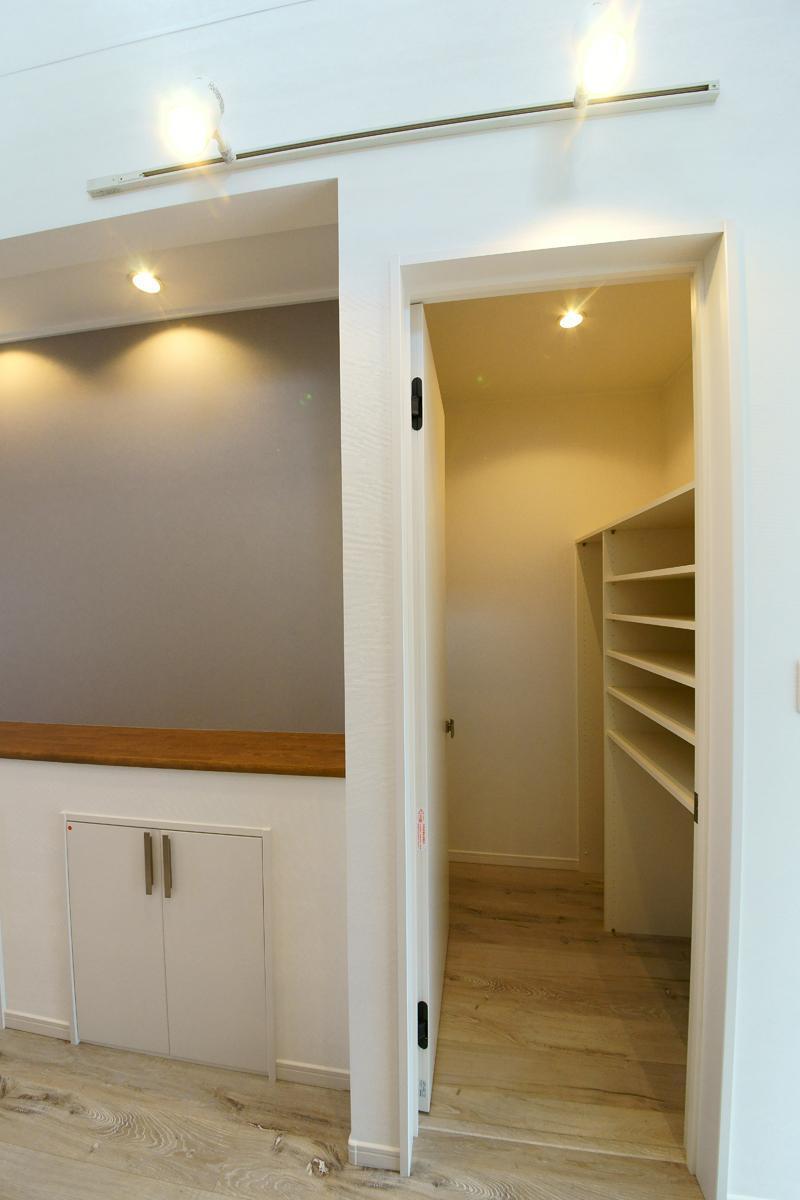 Family for cloak. Pat storage of entrance around.
家族用クローク。玄関廻りの収納もばっちり。
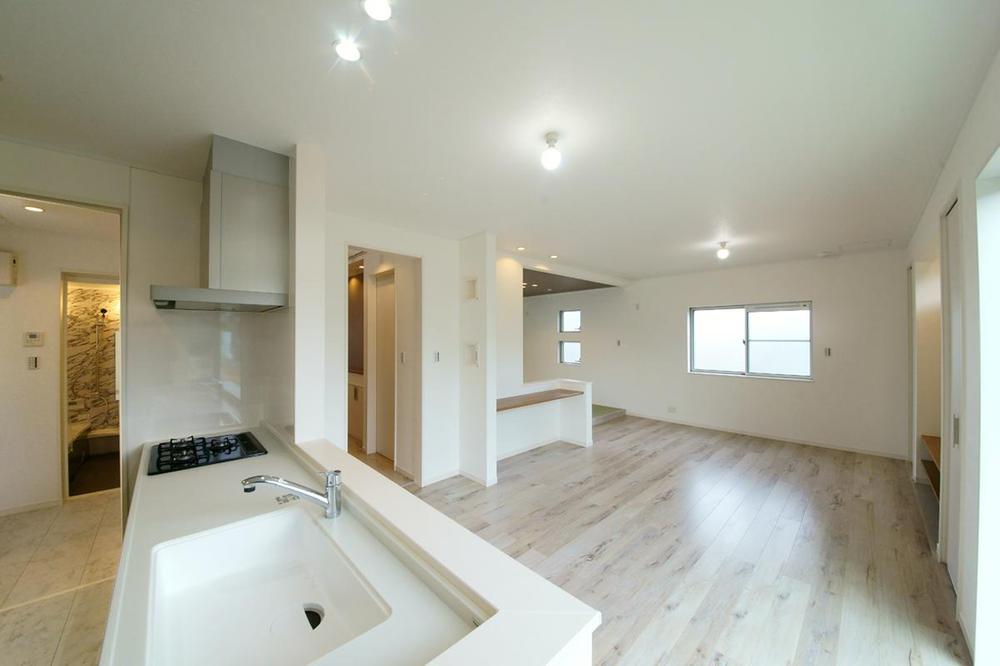 No. 4 place LDK
4号地LDK
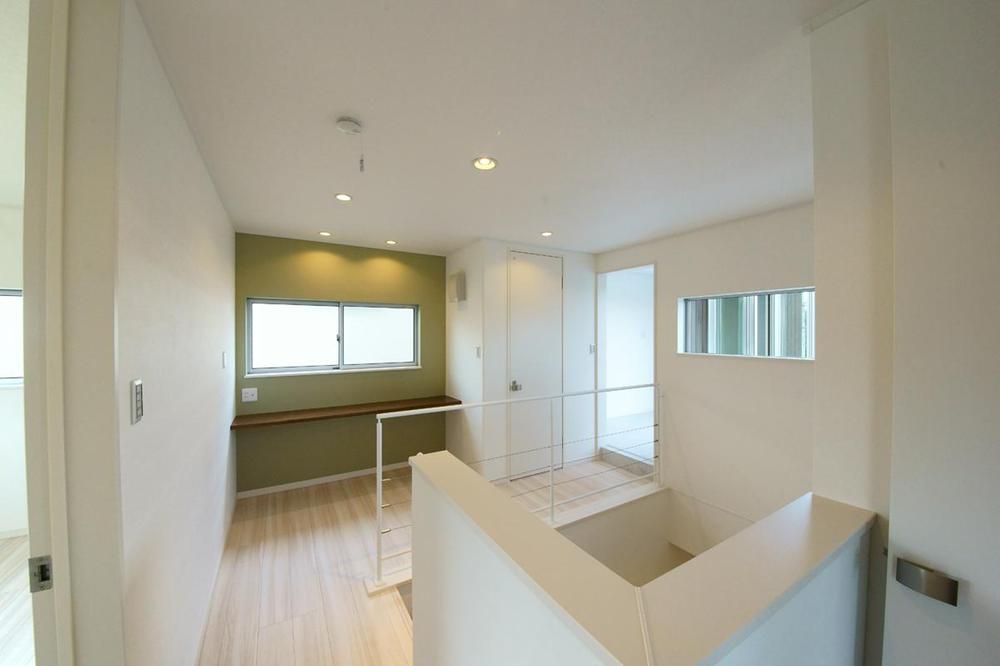 Second floor hall, Please to study space of the family den or children.
2階ホールは、家族の書斎やお子様の勉強スペースにどうぞ。
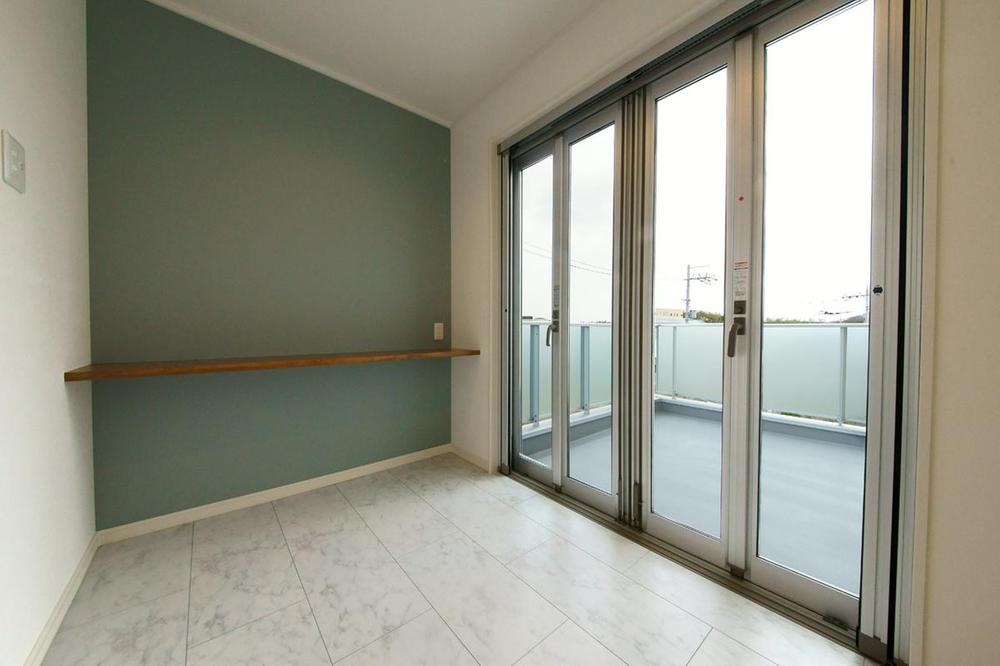 Second living room that leads to the balcony. Suggestions relaxation fresh.
バルコニーと繋がるセカンドリビング。斬新なくつろぎをご提案。
Exhibition hall / Showroom展示場/ショウルーム 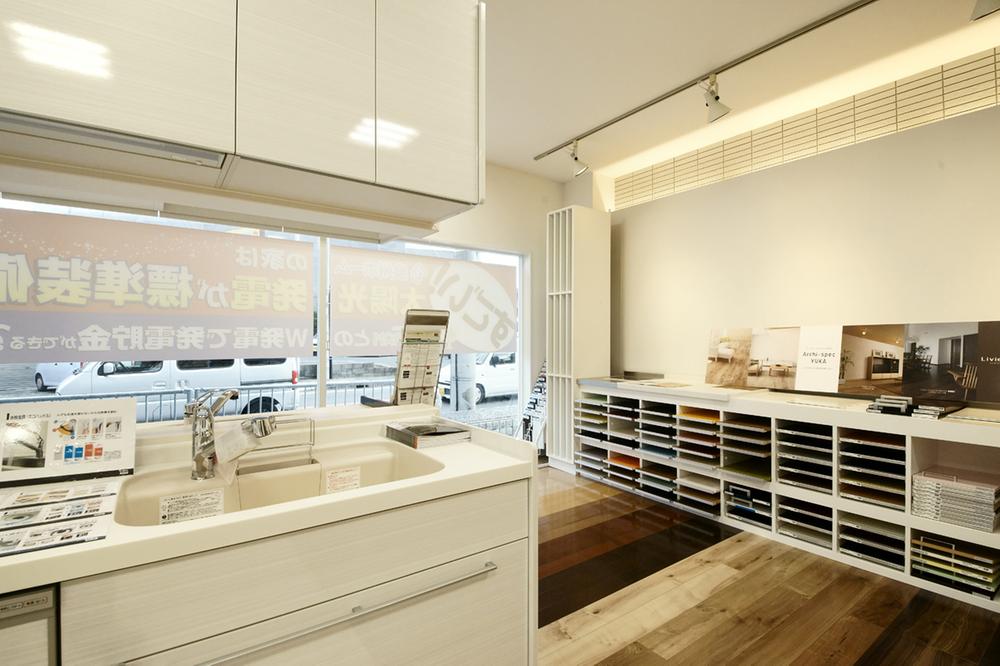 Showroom is using the actual residential flooring.
ショールームは実際の住宅用床材を使用。
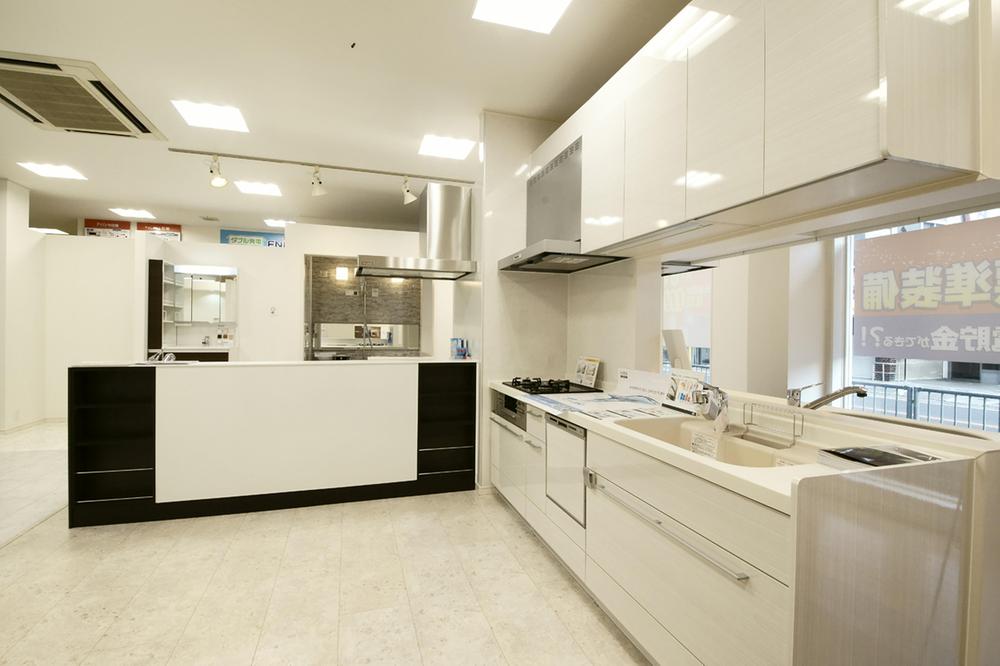 Publish the most up-to-date system kitchen always 3 points or more.
最新のシステムキッチンを常時3点以上公開。
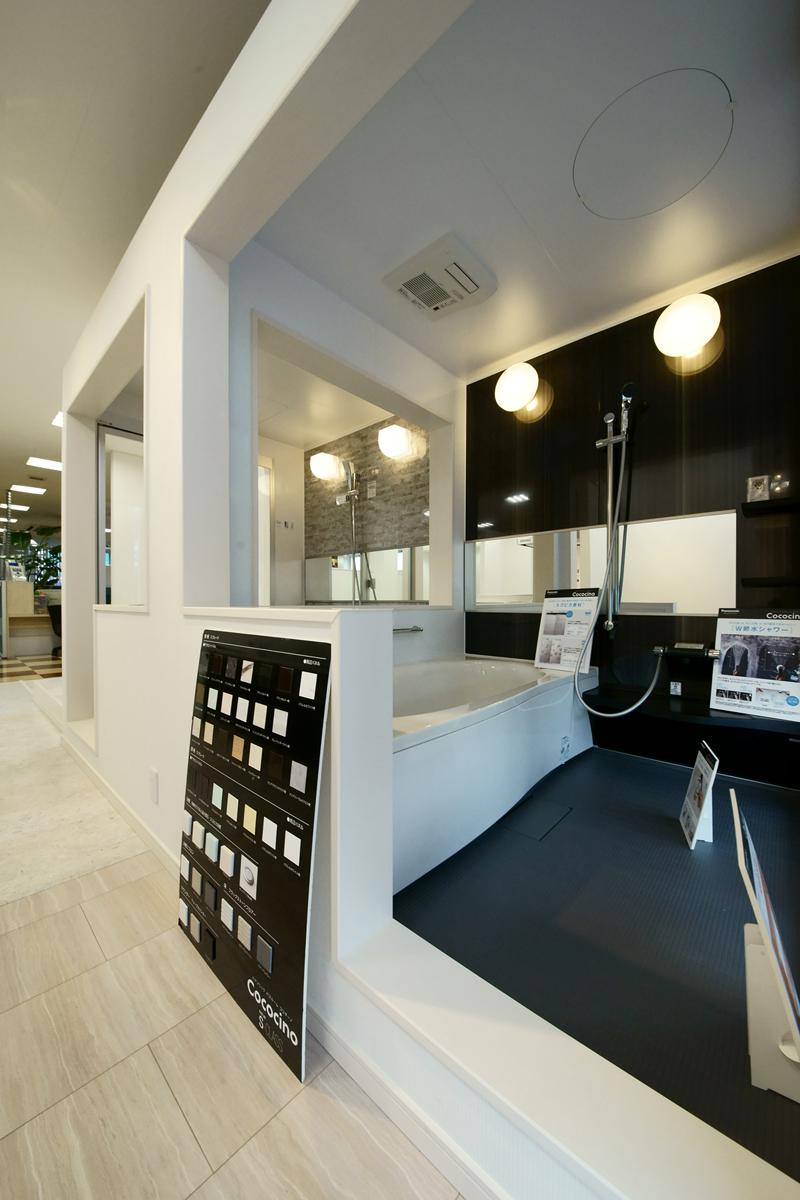 bathroom ・ Offer a real exhibition to become a reference of the basin around.
浴室・洗面廻りの参考になる実物展示をご用意。
Location
| 





















