New Homes » Kansai » Osaka prefecture » Kashiwara
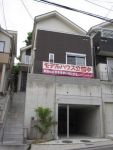 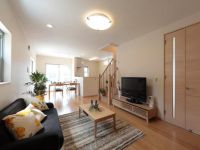
| | Osaka Prefecture Kashiwara 大阪府柏原市 |
| Kintetsu Osaka line "Kokubu Kawachi" walk 21 minutes 近鉄大阪線「河内国分」歩21分 |
| ■ price ・ Breadth ・ Convenience is also child-rearing family, Residence of large satisfaction! All 54 units of the city "Kokubu Sky Vista"! ■ To achieve the wooden house, which boasts a high seismic resistance and vibration-damping properties by the family tee Home own method. ■価格・広さ・利便性も子育て家族、大満足の住まい!全54戸の街「スカイビスタ国分」!■ファミティホーム独自の工法により高い耐震性と制振性を誇る木造住宅を実現します。 |
| ■ Indeed for without permission during the New Year Holidays, Your reply about the inquiry will be January 4, after 2014. At the time of ordering. Please note. ■ All 54 units of the New Town the weather is nice you can overlook the south Osaka. Site 30 square meters center. ■ Kokubu is said to be the land of the education is close to Osaka Kyoiku University, Top class education environment is equipped also in South Osaka. ■ "Kokubu Sky Vista" is accredited by the «Parenting Institute of Miki House» trying to get to freely To grow up in children. ■ Seismic + damping Family tee Home own to protect the house in the two forces "FWP-ES method". ■誠に勝手ながら年末年始休業の為、お問合せに関するご返答はH26年1月4日以降となります。ご用命の際にはご注意願います。■天気の良い日は南大阪が一望できる全54戸のニュータウン。敷地30坪中心。■文教の地と言われる国分は大阪教育大学に近く、南大阪でもトップクラスの教育環境が揃っています。■「スカイビスタ国分」は子供達にのびのびと育ってもらおうと≪ミキハウスの子育て総研≫の認定を受けています。■耐震+制振 2つの力で住まいを守るファミティホーム独自の「FWP-ES工法」。 |
Local guide map 現地案内図 | | Local guide map 現地案内図 | Features pickup 特徴ピックアップ | | Vibration Control ・ Seismic isolation ・ Earthquake resistant / System kitchen / Bathroom Dryer / Washbasin with shower / 2-story / Warm water washing toilet seat / TV monitor interphone / Dish washing dryer 制震・免震・耐震 /システムキッチン /浴室乾燥機 /シャワー付洗面台 /2階建 /温水洗浄便座 /TVモニタ付インターホン /食器洗乾燥機 | Event information イベント情報 | | Model house (Please be sure to ask in advance) schedule / Every Saturday, Sunday and public holidays time / 10:00 ~ 18:00 is a model house tours being held. Our staff will guide you. Also there can be a weekday. Please, Please come with your family everyone. モデルハウス(事前に必ずお問い合わせください)日程/毎週土日祝時間/10:00 ~ 18:00モデルハウス見学会開催中です。当社スタッフがご案内いたします。平日も可能でございます。ぜひ、ご家族皆様でお越しくださいませ。 | Property name 物件名 | | Sky Vista Kokubu スカイビスタ国分 | Price 価格 | | 21,686,000 yen ~ 28,625,000 yen 2168万6000円 ~ 2862万5000円 | Floor plan 間取り | | 4LDK 4LDK | Units sold 販売戸数 | | 7 units 7戸 | Total units 総戸数 | | 54 units 54戸 | Land area 土地面積 | | 90.16 sq m ~ 102.18 sq m (registration) 90.16m2 ~ 102.18m2(登記) | Building area 建物面積 | | 77.03 sq m ~ 99.98 sq m (registration) 77.03m2 ~ 99.98m2(登記) | Completion date 完成時期(築年月) | | 5 months after the contract 契約後5ヶ月 | Address 住所 | | Osaka Prefecture Kashiwara Tanabe 2-2151-30 大阪府柏原市田辺2-2151-30他 | Traffic 交通 | | Kintetsu Osaka line "Kokubu Kawachi" walk 21 minutes
Kintetsu Osaka line "Osakakyoikudai before" walk 11 minutes 近鉄大阪線「河内国分」歩21分
近鉄大阪線「大阪教育大前」歩11分
| Related links 関連リンク | | [Related Sites of this company] 【この会社の関連サイト】 | Contact お問い合せ先 | | Matsubara housing (Ltd.) TEL: 0800-603-1787 [Toll free] mobile phone ・ Also available from PHS
Caller ID is not notified
Please contact the "saw SUUMO (Sumo)"
If it does not lead, If the real estate company 松原住宅(株)TEL:0800-603-1787【通話料無料】携帯電話・PHSからもご利用いただけます
発信者番号は通知されません
「SUUMO(スーモ)を見た」と問い合わせください
つながらない方、不動産会社の方は
| Building coverage, floor area ratio 建ぺい率・容積率 | | Building coverage: 60%, Volume ratio: 200% 建ぺい率:60%、容積率:200% | Time residents 入居時期 | | 5 months after the contract 契約後5ヶ月 | Land of the right form 土地の権利形態 | | Ownership 所有権 | Use district 用途地域 | | One middle and high 1種中高 | Land category 地目 | | Residential land 宅地 | Other limitations その他制限事項 | | Regulations have by the Law for the Protection of Cultural Properties, Regulations have by erosion control method, Height district 文化財保護法による規制有、砂防法による規制有、高度地区 | Overview and notices その他概要・特記事項 | | Building confirmation number: No. H23 confirmation architecture NDA No. 00416 建築確認番号:第H23確認建築防大00416号 | Company profile 会社概要 | | <Marketing alliance (agency)> governor of Osaka (11) No. 017696 Matsubara Housing Corporation Yubinbango583-0857 Honda Osaka Habikino 3-14-16 <販売提携(代理)>大阪府知事(11)第017696号松原住宅(株)〒583-0857 大阪府羽曳野市誉田3-14-16 |
Otherその他 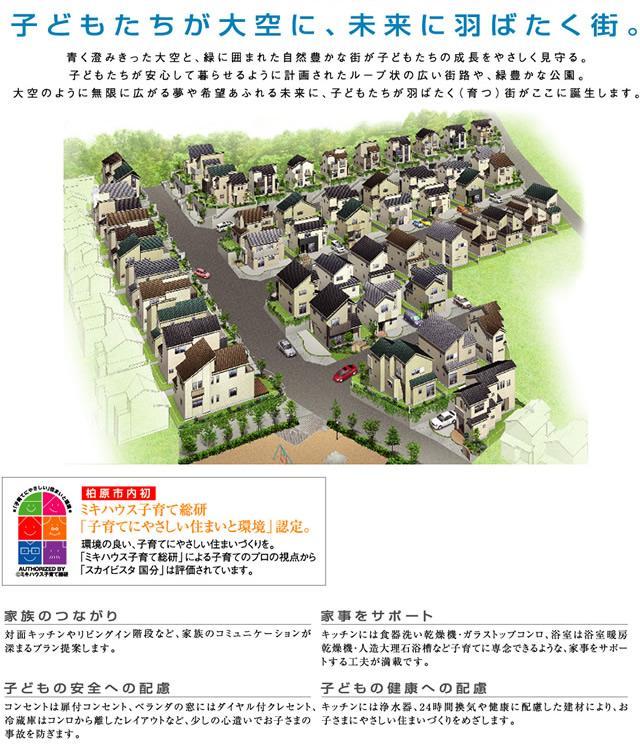 Subdivision concept!
分譲地コンセプト!
Rendering (appearance)完成予想図(外観) 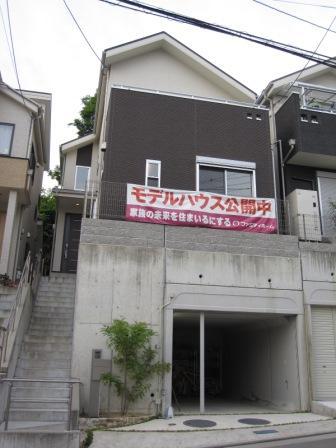 Local model house appearance
現地モデルハウス外観
Livingリビング 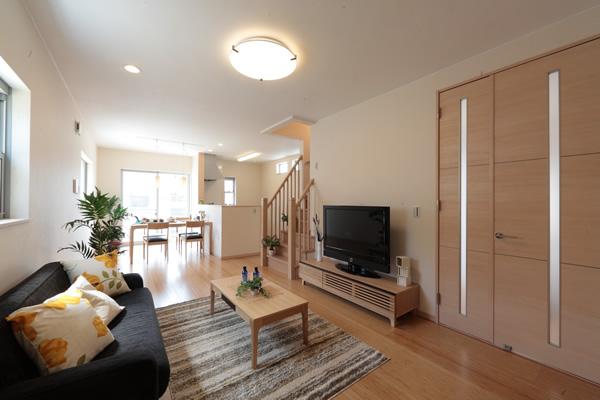 Living with a living-in stairs, While ensuring the family of communication, You can always feel the family, This oasis.
リビングイン階段のあるリビングは、家族のコミュニケーションを確保しつつ、いつも家族を感じることができる、憩いの場です。
Model house photoモデルハウス写真 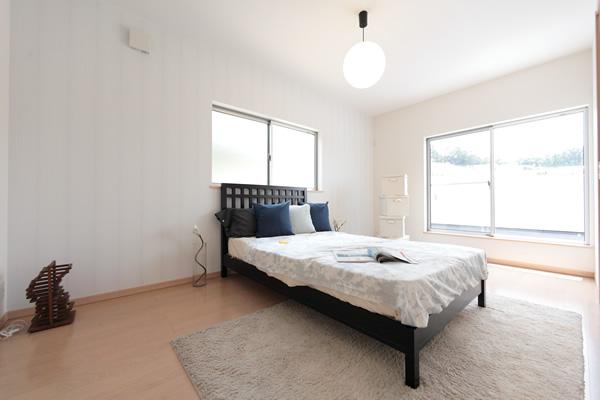 It is the main bedroom, complete with walk-in closet of a large capacity.
大容量のウォークインクローゼットを完備した主寝室です。
Local photos, including front road前面道路含む現地写真 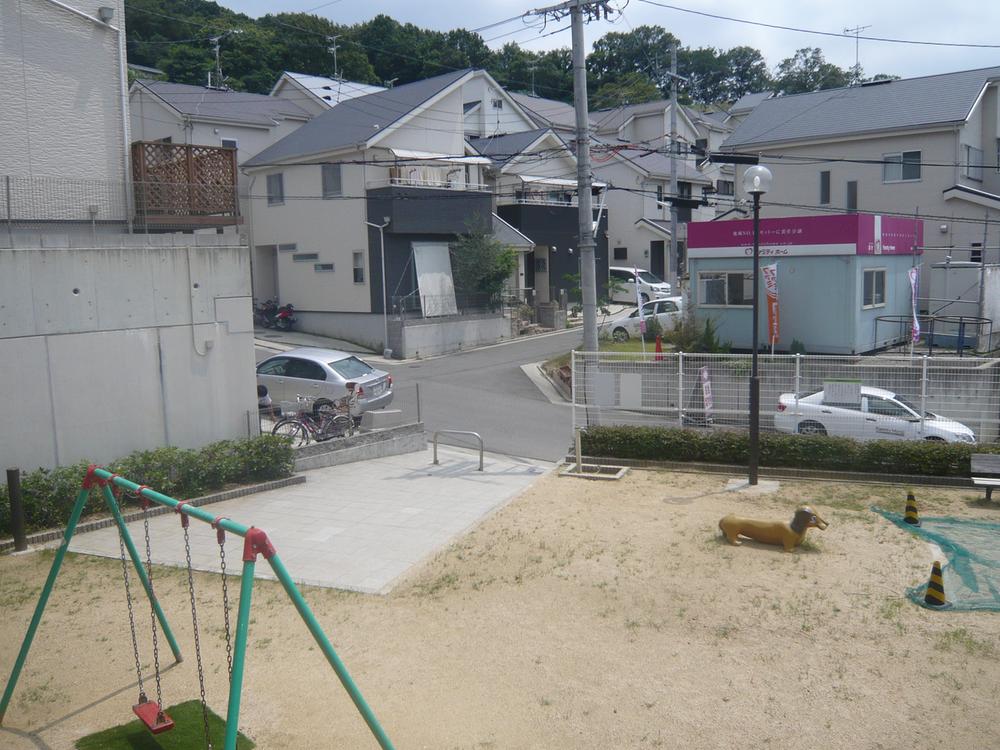 Set up a dedicated park to the subdivision entrance Also play with confidence children.
分譲地入口に専用公園を設置
お子様も安心して遊べます。
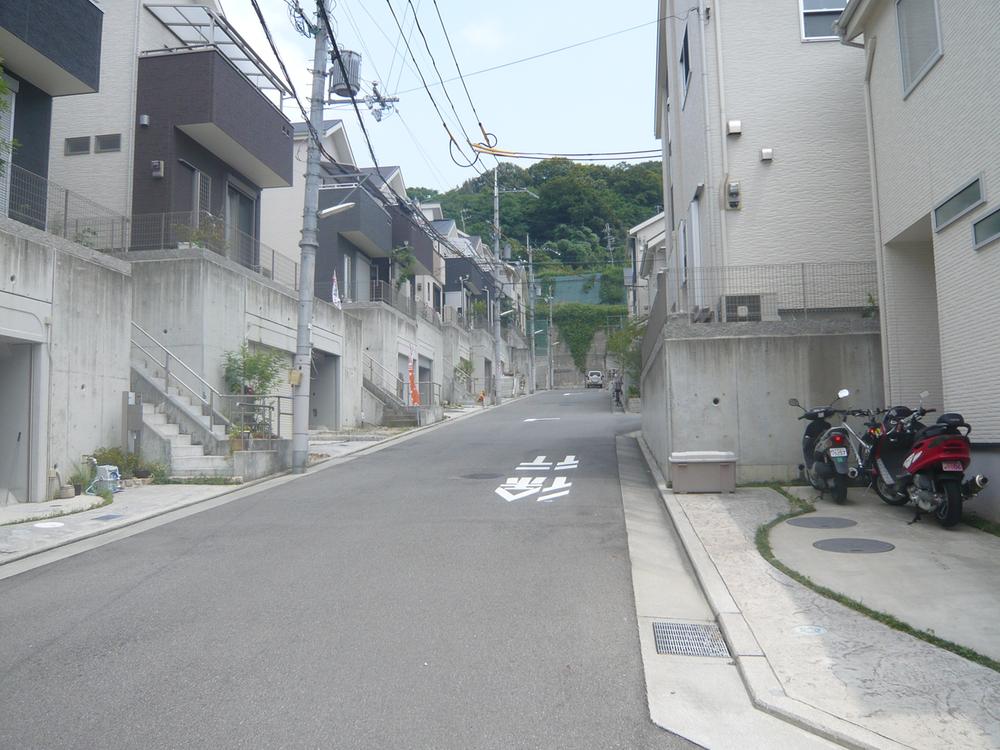 Open feeling of the front road 6.7m
前面道路6.7mの開放感
Model house photoモデルハウス写真 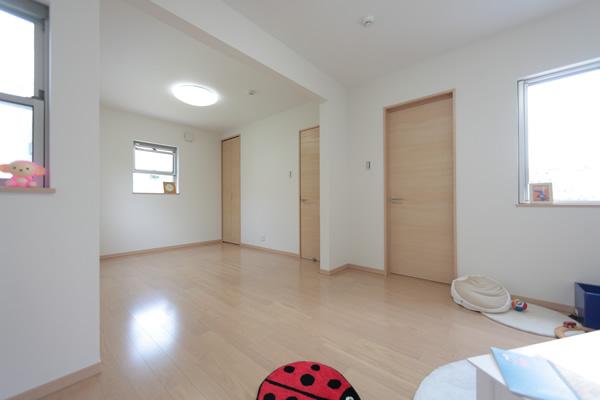 2 is a door 1 Room adoption that can be used in accordance with the lifestyle.
ライフスタイルにあわせて使える2ドア1ルーム採用です。
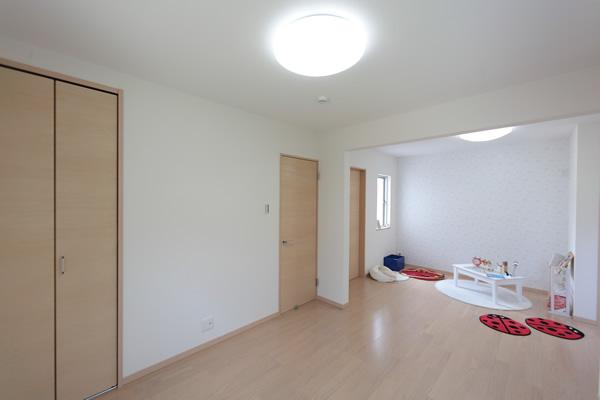 According to the child's growth, It can also be divided into two rooms, 2 door 1 Room.
子どもの成長に合わせ、2部屋に分けることもできる、2ドア1ルーム。
Livingリビング 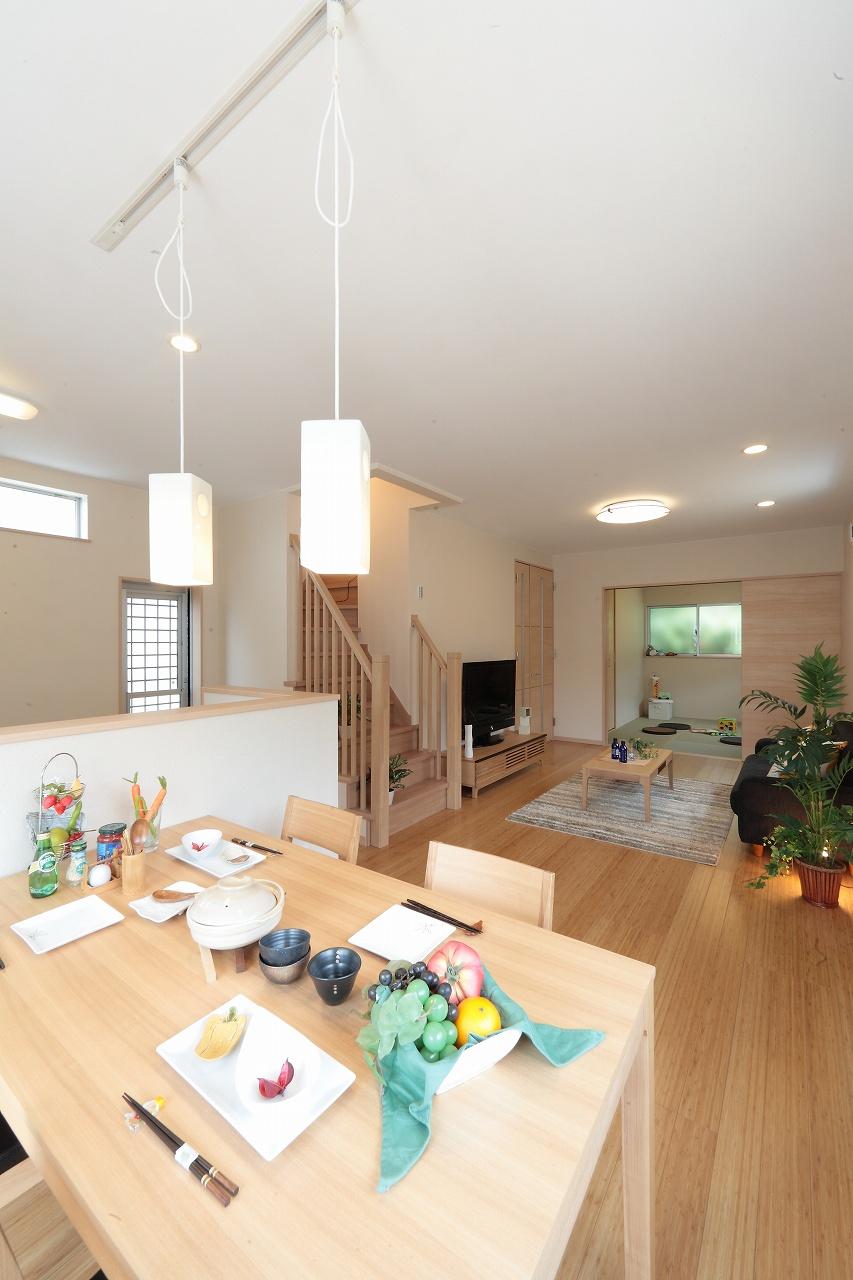 Relaxed some dining! Of course, as a place for family gatherings, On top of your neighborhood like teaser alignment, Is How about mom Friends?
ゆとりあるダイニング!家族団欒の場としてはもちろん、ご近所様お誘いあわせの上、ママ友の会なんていかがですか?
Kitchenキッチン 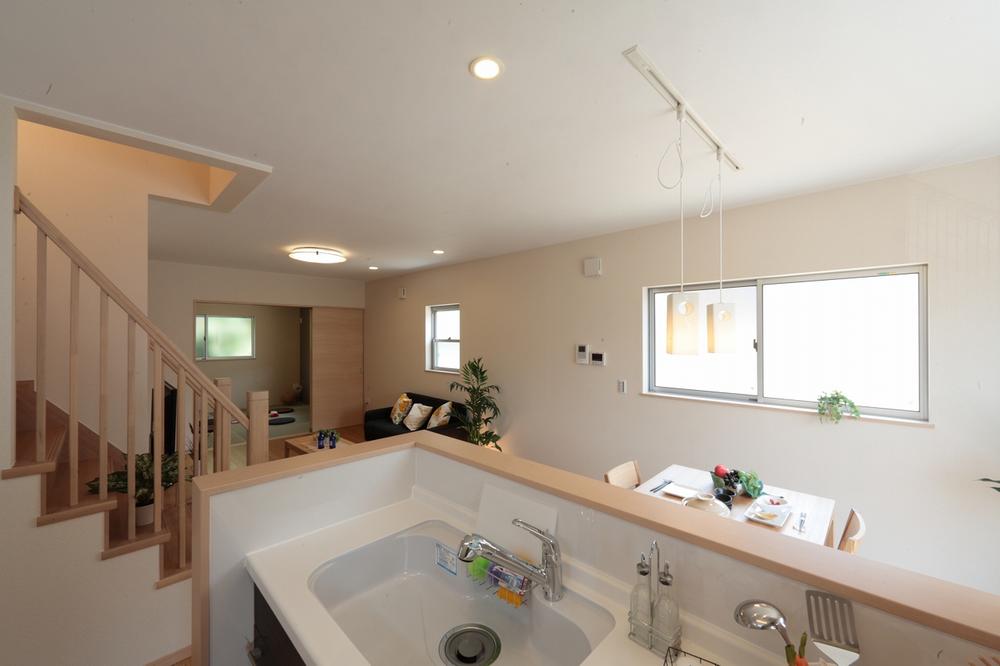 Counter kitchen local model house that can continue to watch the growth of the child.
子どもの成長を見守り続けることができるカウンターキッチン現地モデルハウス。
Livingリビング 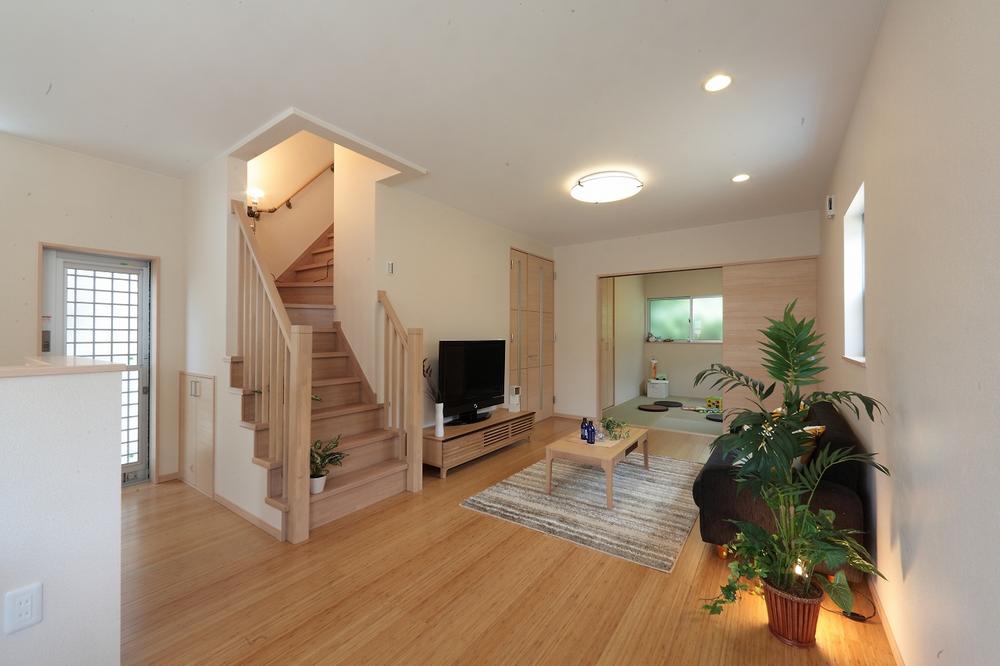 Living with a living-in stairs, While ensuring the family of communication, You can always feel the family, This oasis.
リビングイン階段のあるリビングは、家族のコミュニケーションを確保しつつ、いつも家族を感じることができる、憩いの場です。
Primary school小学校 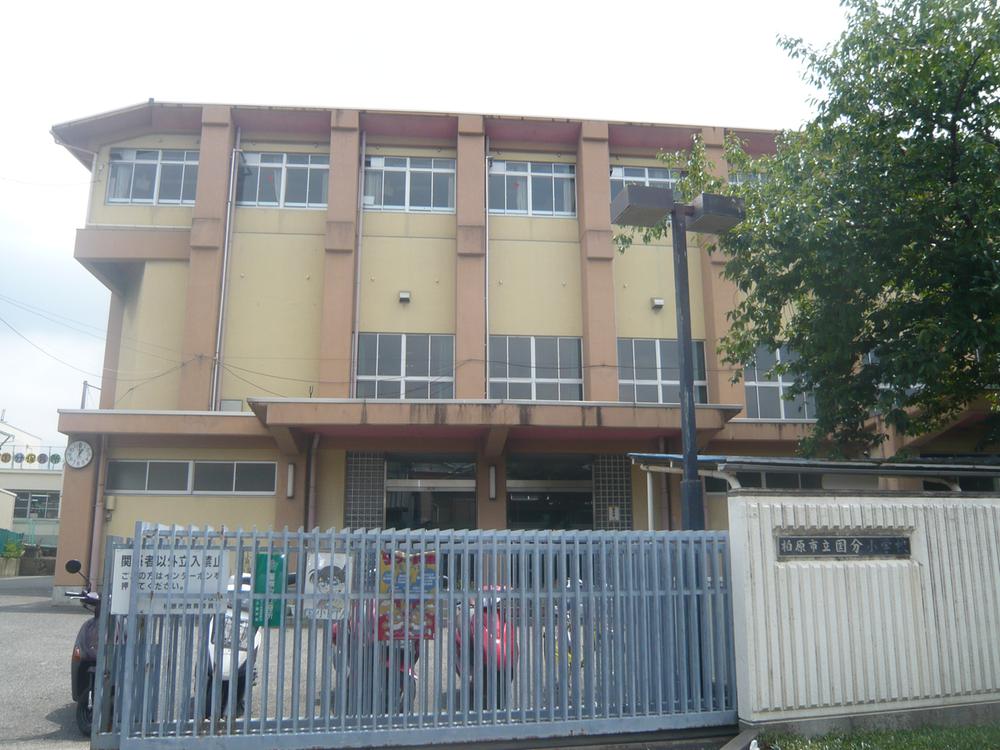 Kokubu until elementary school 1200m
国分小学校まで1200m
Supermarketスーパー  Until Maruhi 1120m
マルヒまで1120m
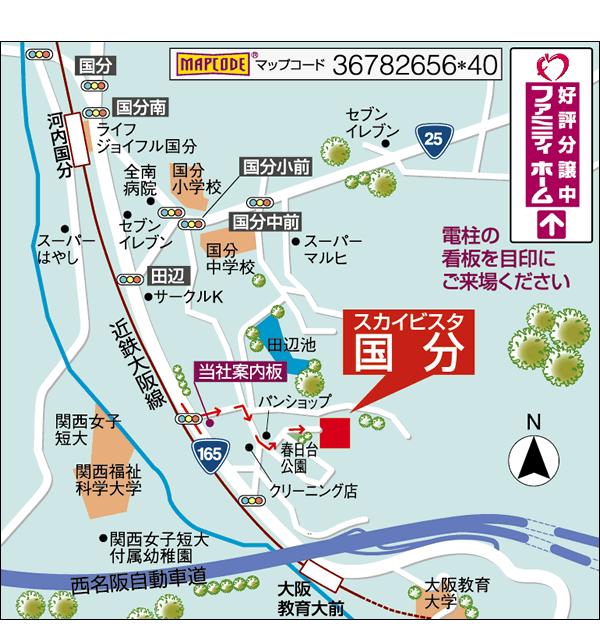 Local guide map
現地案内図
Junior high school中学校 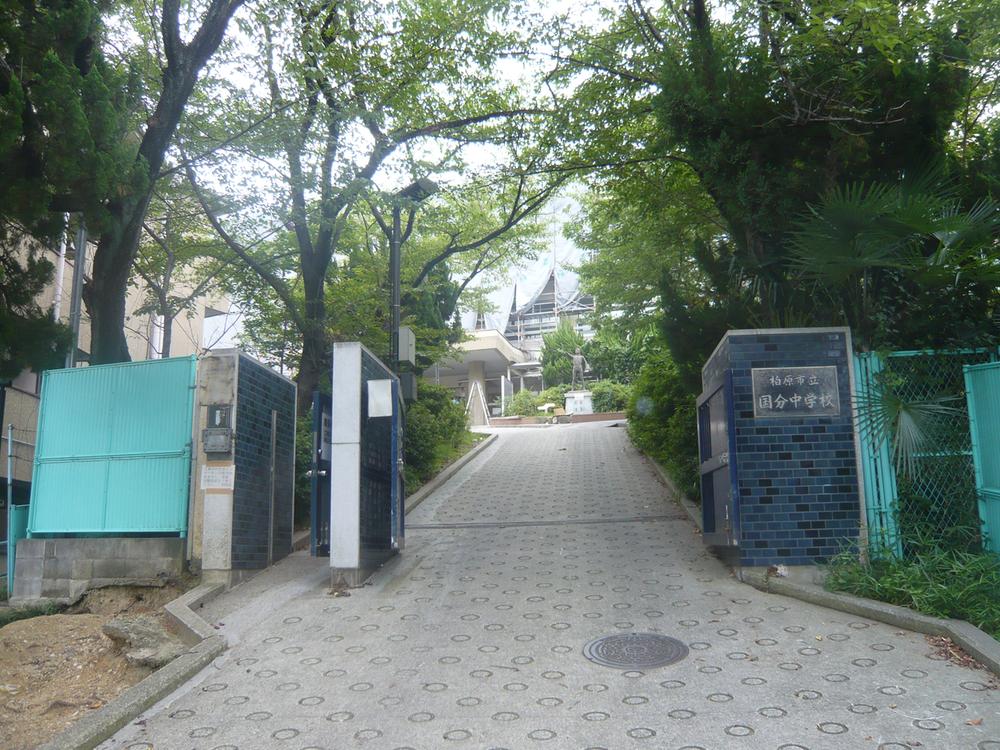 Kokubu 1040m until junior high school
国分中学校まで1040m
Kindergarten ・ Nursery幼稚園・保育園 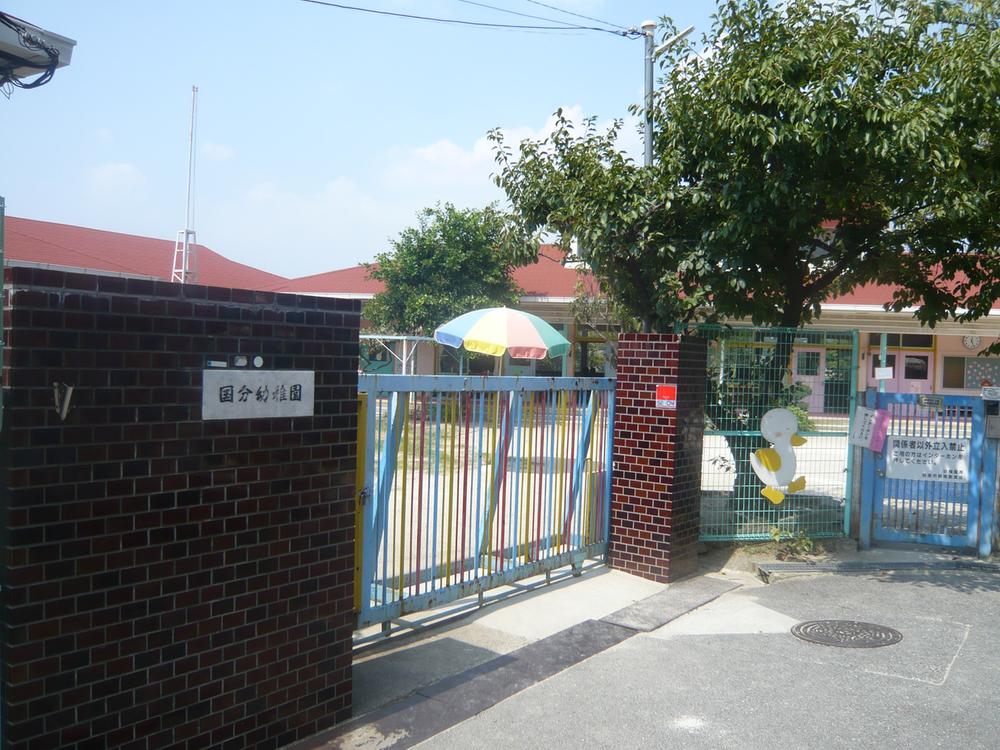 Kokubu 1520m to kindergarten
国分幼稚園まで1520m
Construction ・ Construction method ・ specification構造・工法・仕様 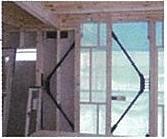 K- brace ・ ・ ・ By attaching the H-shaped steel which has been processed in a special shape, You play the role of both the "damping" to absorb the shaking as "seismic" to withstand the shaking of an earthquake. When the force is applied from the outside by the earthquake H-section steel is deformed (brace support portion) absorbs energy, By being converted into heat energy, To protect the shaft set of house. Since with minimal deformation of the building avoid damaging the interior and exterior, Repair work, even when the big earthquake will be kept to a minimum.
K-ブレース・・・特殊な形状に加工されたH形鋼を取り付けることで、地震の揺れに耐える「耐震」と揺れを吸収する「制振」の両方の役割を担います。地震で外からの力が加わるとH形鋼(ブレース支持部分)が変形してエネルギーを吸収し、熱エネルギーに変換されることで、家の軸組みを守ります。建物の変形を最小限に抑えて内外装の損傷を防ぐので、大地震の際でも補修工事が最低限に抑えられます。
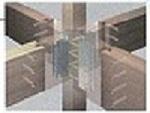 Continuous columns and scale board of the beam FTJ (FamityToughJoint). To secure the connection part of the columns and beams at the junction hardware and drift pin. Install the hardware on the pillars, Since fitting the beams yelling outs in the slit-like as hardware enters, Posts compared to the conventional method ・ To minimize the cross-section loss of the beam. Also, Since fixed by inserting a pin to the center portion of the material, It can also prevent the pull-out of the material by violent shaking of an earthquake.
通し柱と尺盤の梁にはFTJ(FamityToughJoint)。柱と梁の接続部分を接合金物とドリフトピンで固定します。金物を柱に取り付け、金物が入るようにスリット状に欠き込んだ梁をはめ込むので、従来工法に比べ柱・梁の断面欠損を最小限に抑えます。また、ピンを材料の中心部まで挿入して固定するので、地震の激しい揺れによる材料の引き抜きも防ぐことができます。
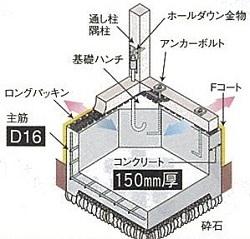 Earthquake Ya in reinforced concrete mat foundation to support in terms, moisture, Strong FHL rigidity can also be based on the pest. Strength up to provide a haunch in the corner. Partial also reinforced concrete solid foundation of traditional wooden mound. Rebar has adopted the D16 thicker than the Building Standards Law D12 put. Adopt the all-round ventilation to promote the non-uniformity with no ventilation under the floor narrowing spread a long packing between the foundation and the foundation. The F Court adopted the basic width tree, Greatly suppress the reinforcing steel corrosion due to neutralization of concrete.
面で支える鉄筋コンクリートベタ基礎で地震や、湿気、害虫にも強いFHL剛性基礎。コーナー部分にはハンチを設けて強度アップ。従来の木製つかの部分も鉄筋コンクリートベタ基礎。入れる鉄筋は建築基準法D12よりも太いD16を採用しています。基礎と土台の間にロングパッキンを敷き込み床下にムラのない換気を促すオールラウンド換気を採用。基礎巾木にFコートを採用し、コンクリートの中性化による鉄筋腐食を大幅に抑制します。
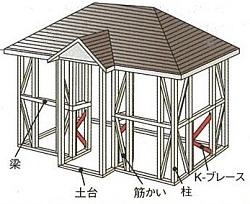 Construction ・ ・ Pillar, Liang, Wooden construction method to support in muscle exchange. Wooden construction method, Simplify the traditional method that has been developed for a long time in Japan ・ Which was developed, Also known as the conventional method of construction. Because of the structure to support mainly in the framing, such as columns and beams (lines), Than 2 × 4 construction method to support the walls and floor (surface), There are degrees of design freedom is relatively high construction methods. Place a load-bearing wall and K brace to increase the strength, We practice a strong home building to earthquake that combines seismic resistance and vibration-damping properties.
構造・・柱、梁、筋交で支える木造軸組工法。木造軸組工法は、日本で古くから発達してきた伝統工法を簡略・発展させたもので、在来工法とも呼ばれています。主に柱や梁といった軸組(線)で支える構造のため、壁や床(面)で支える2×4工法より、設計自由度が比較的高めの工法であります。当社では強度を高める耐力壁とKブレースを配置し、耐震性と制振性を兼ね備えた地震に強い家造りを実践しています。
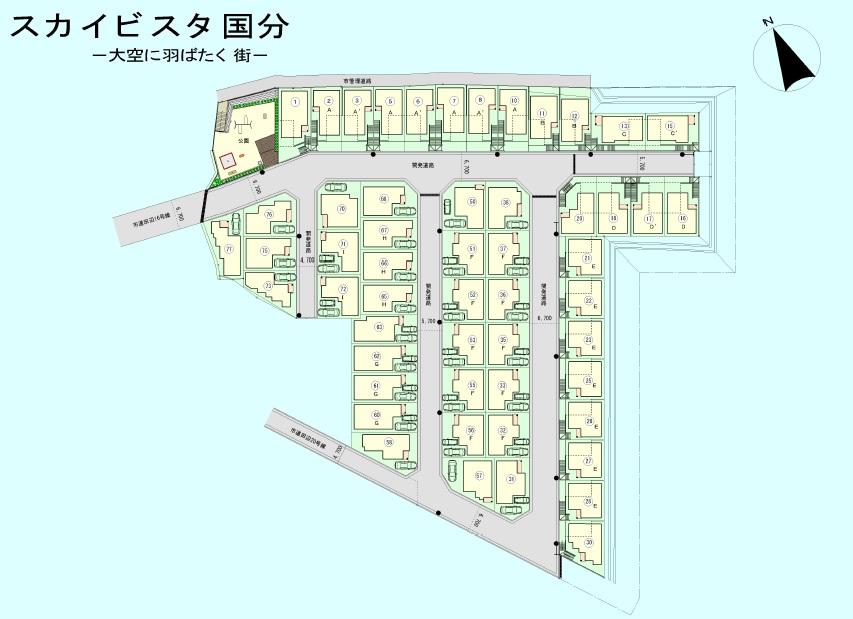 The entire compartment Figure
全体区画図
Floor plan間取り図 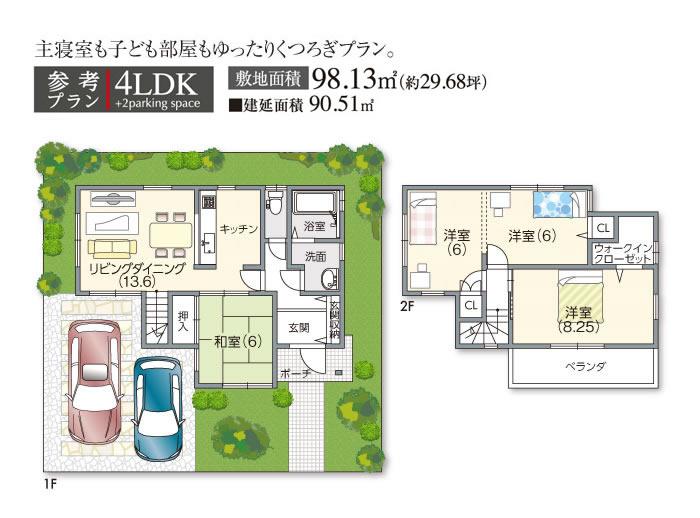 Subdivision concept!
分譲地コンセプト!
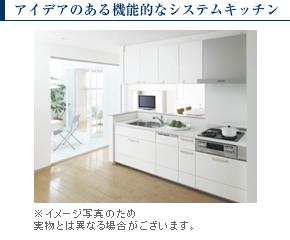 Other Equipment
その他設備
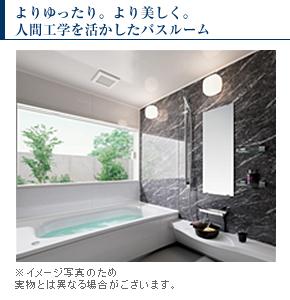 Other Equipment
その他設備
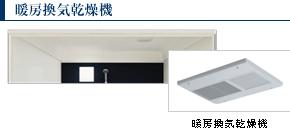 Cooling and heating ・ Air conditioning
冷暖房・空調設備
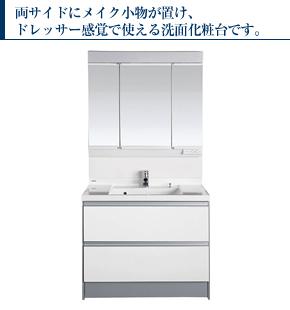 Other Equipment
その他設備
Location
| 


























