New Homes » Kansai » Osaka prefecture » Kashiwara
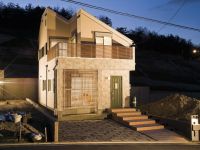 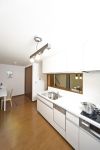
| | Osaka Prefecture Kashiwara 大阪府柏原市 |
| Kintetsu Osaka line "Kokubu Kawachi" walk 16 minutes 近鉄大阪線「河内国分」歩16分 |
| Mama's, By Mom, Here are four styles for mom! 22950000 ~ Realization! ! 55 family gather new life! ママの、ママによる、ママのための4スタイルがここにある!2295万 ~ 実現!!55家族が集う新しい生活! |
| ■ Some here are four of the style of the "double-income snappy Mom", "hobby also enjoy snappy call mama," "Parenting warm fuzzy Mom," "family and smiling mom". ■ House apart at 2m. Sun is pours and Shanshan, Fresh wind is blowing through. ■ New Town to walk to Kokubu Station ■「共働きてきぱきママ」「趣味も楽しむハツラツママ」「子育てほんわかママ」「家族とニコニコママ」の4つのスタイルがここにはある。■2mずつ離れお家。お日様がサンサンと降り注ぎ、爽やかな風が吹き抜ける。■国分駅まで歩けるニュータウン |
Features pickup 特徴ピックアップ | | Parking two Allowed / 2 along the line more accessible / See the mountain / System kitchen / Bathroom Dryer / Yang per good / Siemens south road / A quiet residential area / Around traffic fewer / Or more before road 6m / Corner lot / Shaping land / Face-to-face kitchen / Barrier-free / Bathroom 1 tsubo or more / Leafy residential area / Mu front building / All living room flooring / IH cooking heater / Dish washing dryer / Walk-in closet / All room 6 tatami mats or more / All-electric / Located on a hill 駐車2台可 /2沿線以上利用可 /山が見える /システムキッチン /浴室乾燥機 /陽当り良好 /南側道路面す /閑静な住宅地 /周辺交通量少なめ /前道6m以上 /角地 /整形地 /対面式キッチン /バリアフリー /浴室1坪以上 /緑豊かな住宅地 /前面棟無 /全居室フローリング /IHクッキングヒーター /食器洗乾燥機 /ウォークインクロゼット /全居室6畳以上 /オール電化 /高台に立地 | Event information イベント情報 | | Model house (Please be sure to ask in advance) schedule / During the public time / 9:30 ~ 19:00 at any time is possible guidance! Beforehand please contact us once. モデルハウス(事前に必ずお問い合わせください)日程/公開中時間/9:30 ~ 19:00随時御案内可能です!事前に一度お問い合わせくださいませ。 | Property name 物件名 | | Excellent Park Asahigaoka エクセレントパーク旭ヶ丘 | Price 価格 | | 22,950,000 yen ~ 34,500,000 yen 2295万円 ~ 3450万円 | Floor plan 間取り | | 3LDK + S (storeroom) ~ 4LDK 3LDK+S(納戸) ~ 4LDK | Units sold 販売戸数 | | 14 units 14戸 | Total units 総戸数 | | 55 units 55戸 | Land area 土地面積 | | 103.56 sq m ~ 159.07 sq m (31.32 tsubo ~ 48.11 tsubo) (Registration) 103.56m2 ~ 159.07m2(31.32坪 ~ 48.11坪)(登記) | Building area 建物面積 | | 69.66 sq m ~ 103.31 sq m (21.07 tsubo ~ 31.25 tsubo) (Registration) 69.66m2 ~ 103.31m2(21.07坪 ~ 31.25坪)(登記) | Completion date 完成時期(築年月) | | January 2013 2013年1月 | Address 住所 | | Osaka Prefecture Kashiwara Asahigaoka 2-376-97 大阪府柏原市旭ケ丘2-376-97 | Traffic 交通 | | Kintetsu Osaka line "Kokubu Kawachi" walk 16 minutes
Kintetsu Minami-Osaka Line "Domyoji" walk 30 minutes
JR Kansai Main Line "Takaida" walk 26 minutes 近鉄大阪線「河内国分」歩16分
近鉄南大阪線「道明寺」歩30分
JR関西本線「高井田」歩26分
| Related links 関連リンク | | [Related Sites of this company] 【この会社の関連サイト】 | Contact お問い合せ先 | | Naniwa Construction (Ltd.) TEL: 0800-603-3383 [Toll free] mobile phone ・ Also available from PHS
Caller ID is not notified
Please contact the "saw SUUMO (Sumo)"
If it does not lead, If the real estate company 浪速建設(株)TEL:0800-603-3383【通話料無料】携帯電話・PHSからもご利用いただけます
発信者番号は通知されません
「SUUMO(スーモ)を見た」と問い合わせください
つながらない方、不動産会社の方は
| Most price range 最多価格帯 | | 22 million yen (3 units) 2200万円台(3戸) | Building coverage, floor area ratio 建ぺい率・容積率 | | Kenpei rate: 60% ・ 150% 建ペい率:60%・150% | Time residents 入居時期 | | Immediate available 即入居可 | Land of the right form 土地の権利形態 | | Ownership 所有権 | Structure and method of construction 構造・工法 | | Wooden 2-story (framing method) 木造2階建(軸組工法) | Use district 用途地域 | | One low-rise 1種低層 | Land category 地目 | | Residential land 宅地 | Overview and notices その他概要・特記事項 | | Building confirmation number: No. H21 confirmation architecture NDA No. 04999 建築確認番号:第H21確認建築防大04999号 | Company profile 会社概要 | | <Seller> governor of Osaka (2) No. 047720 Naniwa Construction (Ltd.) Yubinbango581-0018 Osaka Yao City Aoyamacho 4-2-41 <売主>大阪府知事(2)第047720号浪速建設(株)〒581-0018 大阪府八尾市青山町4-2-41 |
Local appearance photo現地外観写真 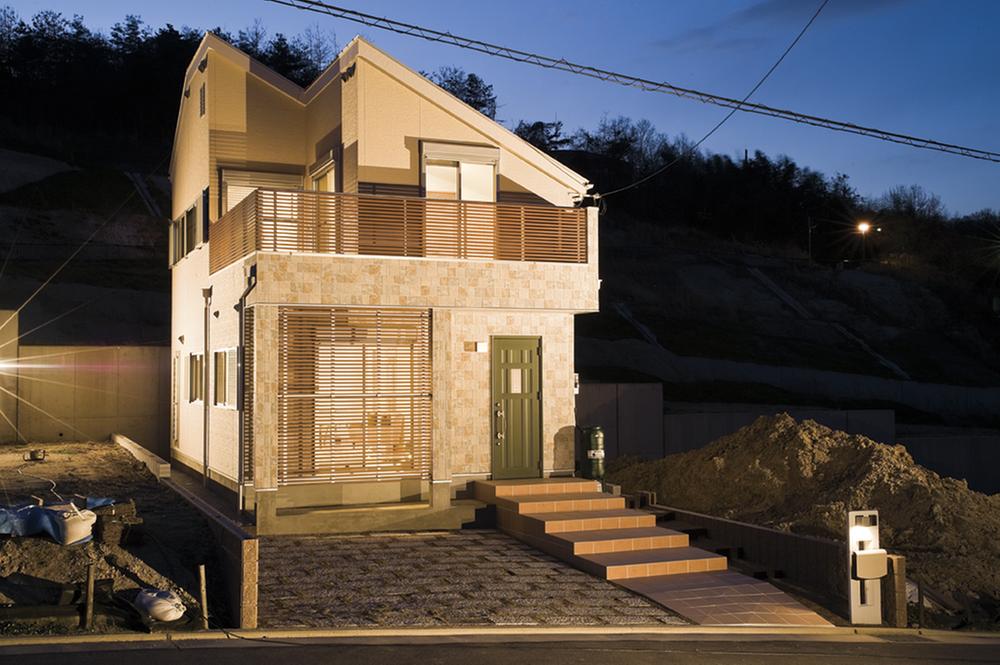 Stylish model house the appearance of a variety of windows and tile tone
多彩な窓とタイル調の外観がおしゃれなモデルハウス
Kitchenキッチン 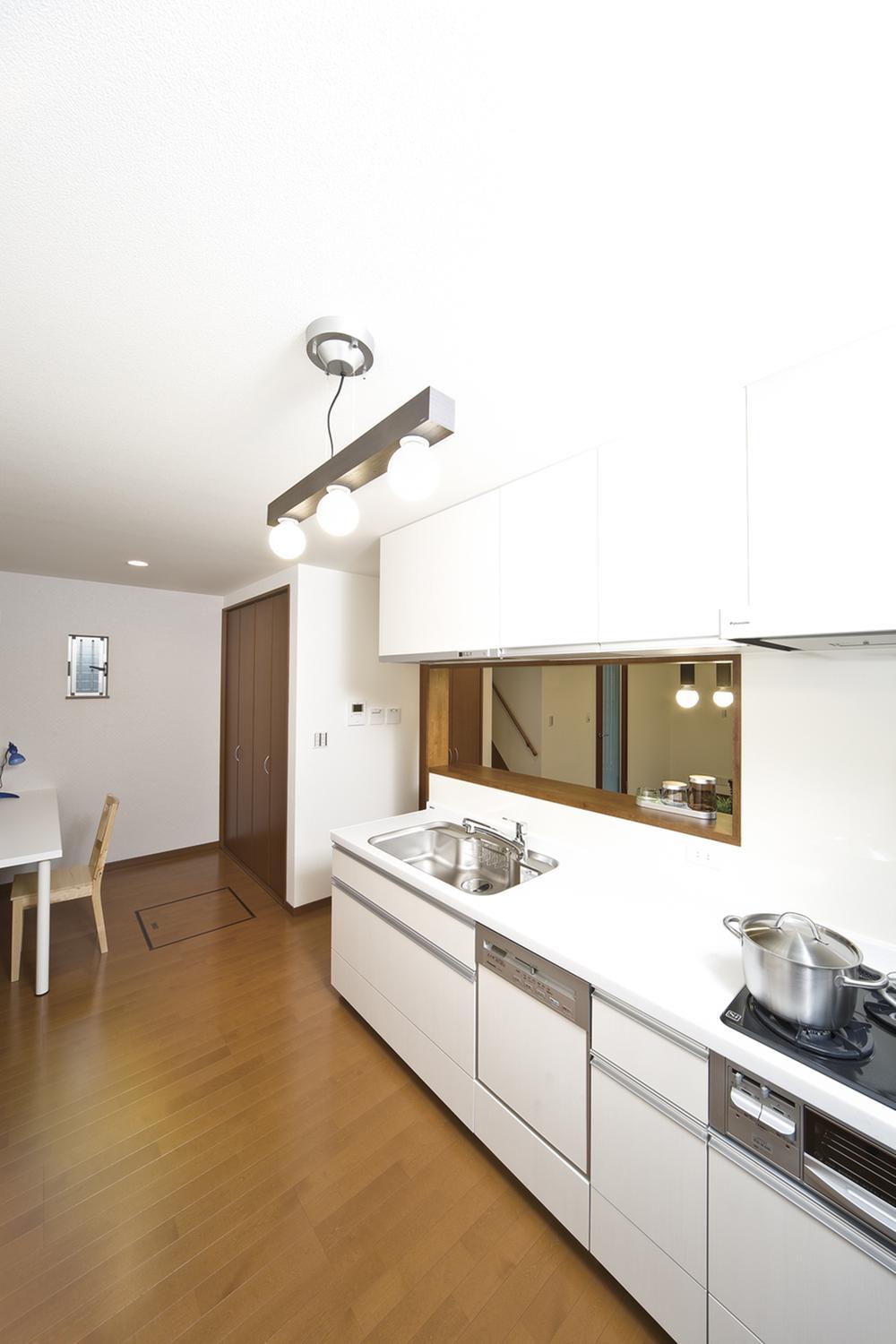 Also easy to take flow line design communication in the living-in stairs Model house
リビングイン階段でコミュニケーションもとりやすい動線設計 モデルハウス
Livingリビング 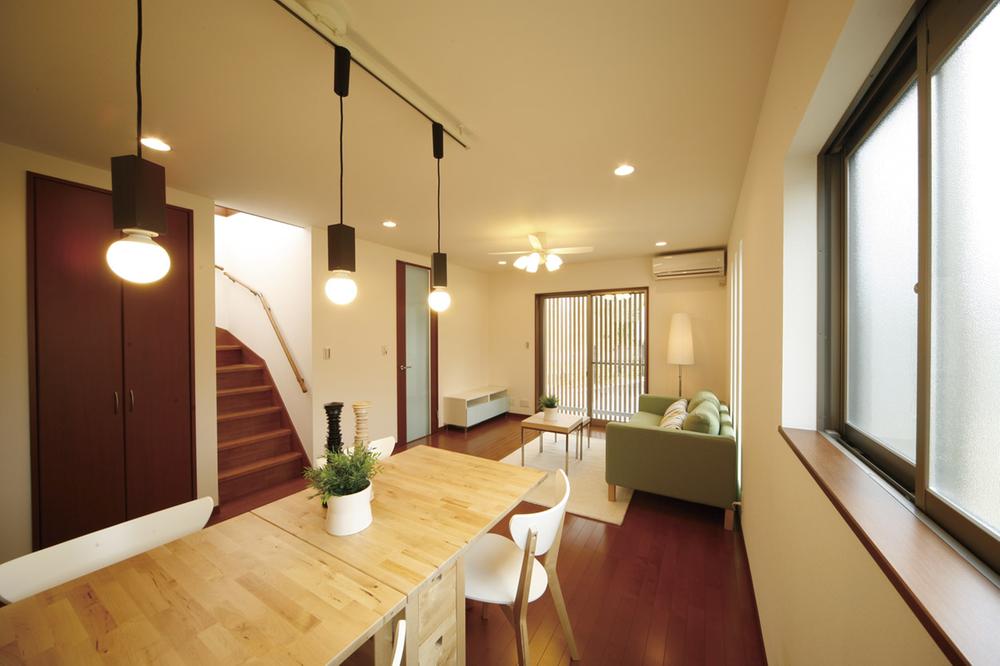 Bright spacious LDK large windows have been installed a lot LDK Model house
広々としたLDK大きな窓がたくさん設置された明るいLDK モデルハウス
Floor plan間取り図 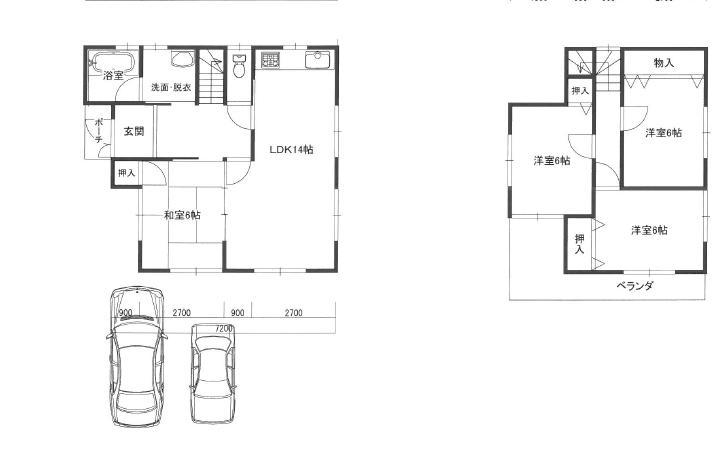 Price 30,100,000 yen, 4LDK, Land area 139.64 sq m , Building area 89.91 sq m
価格3010万円、4LDK、土地面積139.64m2、建物面積89.91m2
Bathroom浴室 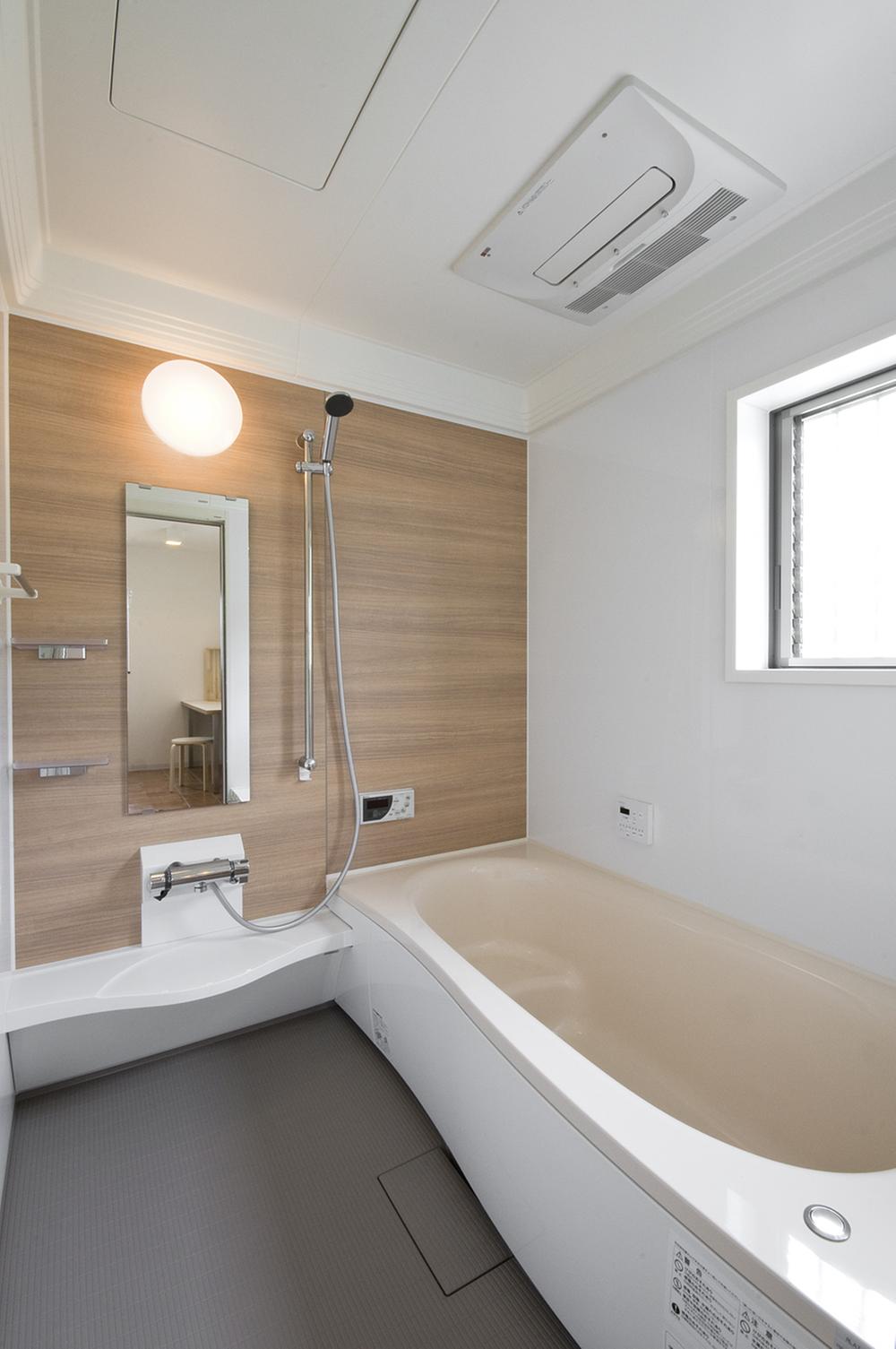 Spacious bathroom that will heal the fatigue of the day. Model house
一日の疲れを癒してくれるゆったり浴室。モデルハウス
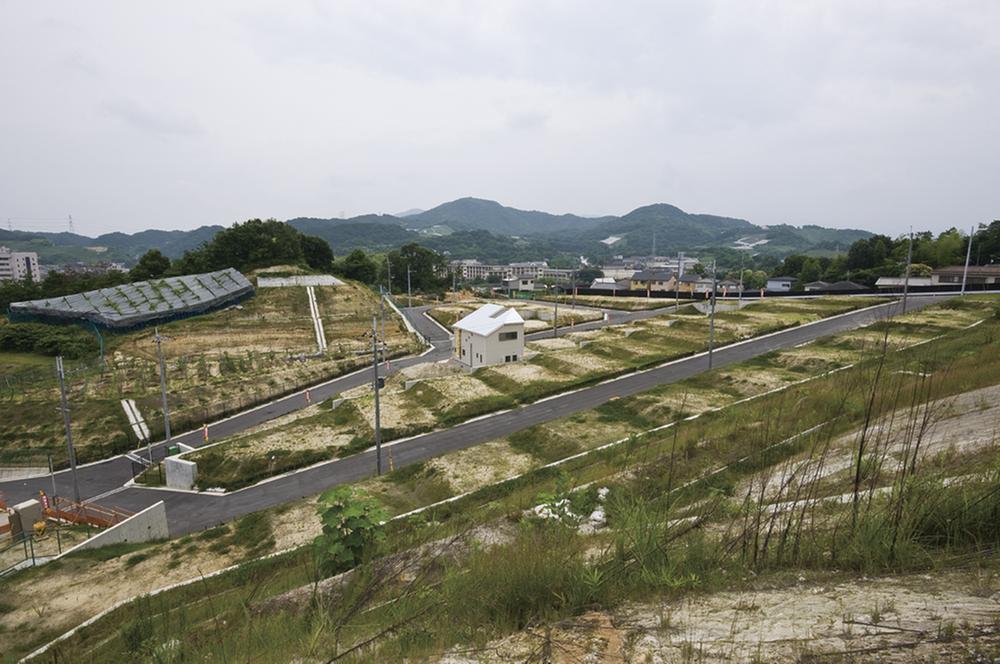 Comfortably wide in the grounds of the leeway. Child-rearing families peace of mind in the park hotel
ゆとりの敷地でゆったり広い。公園併設で子育て世帯安心
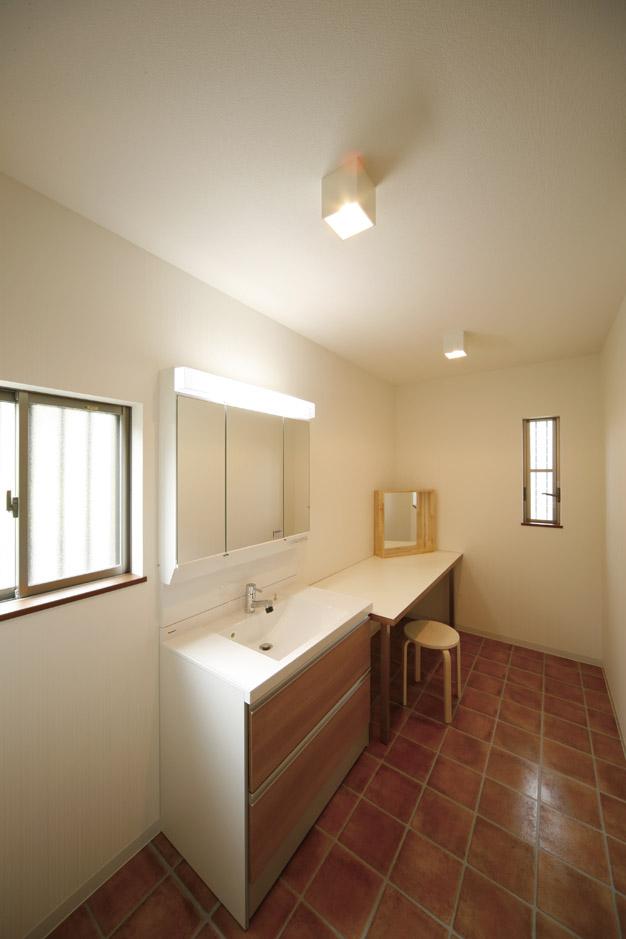 Spacious wash room. Space of the room, which was to ensure the housework space of mom Model house
広々とした洗面室。ママの家事スペースを確保したゆとりの空間 モデルハウス
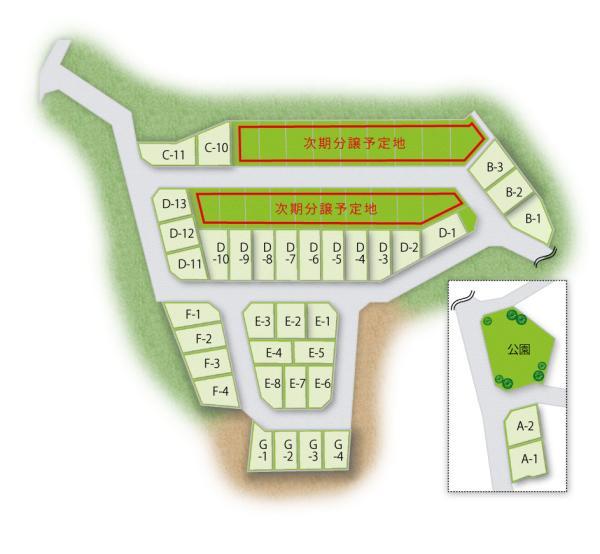 The entire compartment Figure
全体区画図
Floor plan間取り図 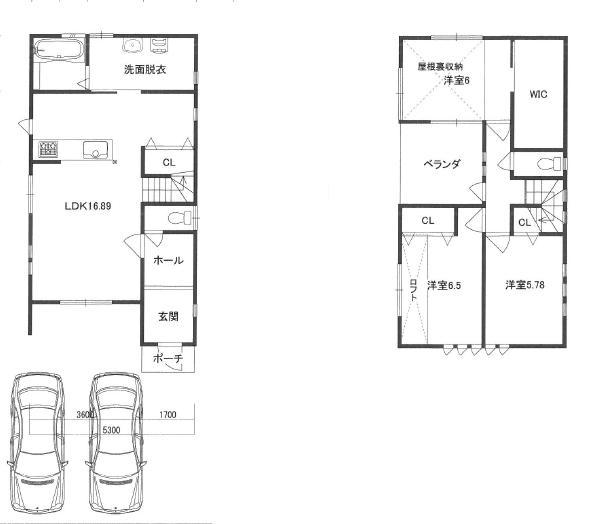 Price 29,450,000 yen, 3LDK+S, Land area 128.88 sq m , Building area 98.6 sq m
価格2945万円、3LDK+S、土地面積128.88m2、建物面積98.6m2
Location
| 









