New Homes » Kansai » Osaka prefecture » Kashiwara
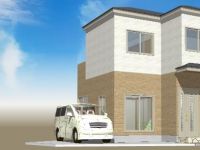 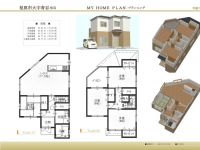
| | Osaka Prefecture Kashiwara 大阪府柏原市 |
| JR Kansai Main Line "Kawachikatakami" walk 11 minutes JR関西本線「河内堅上」歩11分 |
| South-facing corner lot new subdivision start! Limited 1 compartment! 南向き角地新規分譲開始! 限定1区画! |
| Face-to-face kitchen, LDK15 tatami mats or more, All living room flooring, Toilet 2 places, All room storage, System kitchen, Bathroom Dryer, Bathroom 1 tsubo or more, 2-story 対面式キッチン、LDK15畳以上、全居室フローリング、トイレ2ヶ所、全居室収納、システムキッチン、浴室乾燥機、浴室1坪以上、2階建 |
Features pickup 特徴ピックアップ | | Riverside / See the mountain / Facing south / System kitchen / Bathroom Dryer / Yang per good / All room storage / Siemens south road / LDK15 tatami mats or more / Corner lot / Washbasin with shower / Face-to-face kitchen / Toilet 2 places / Bathroom 1 tsubo or more / 2-story / Double-glazing / The window in the bathroom / TV monitor interphone / High-function toilet / All living room flooring / IH cooking heater / Dish washing dryer / Or more ceiling height 2.5m / All-electric リバーサイド /山が見える /南向き /システムキッチン /浴室乾燥機 /陽当り良好 /全居室収納 /南側道路面す /LDK15畳以上 /角地 /シャワー付洗面台 /対面式キッチン /トイレ2ヶ所 /浴室1坪以上 /2階建 /複層ガラス /浴室に窓 /TVモニタ付インターホン /高機能トイレ /全居室フローリング /IHクッキングヒーター /食器洗乾燥機 /天井高2.5m以上 /オール電化 | Event information イベント情報 | | (Please be sure to ask in advance) (事前に必ずお問い合わせください) | Price 価格 | | 20.8 million yen 2080万円 | Floor plan 間取り | | 4LDK 4LDK | Units sold 販売戸数 | | 1 units 1戸 | Total units 総戸数 | | 1 units 1戸 | Land area 土地面積 | | 95.66 sq m (measured) 95.66m2(実測) | Building area 建物面積 | | 92.6 sq m (measured) 92.6m2(実測) | Driveway burden-road 私道負担・道路 | | Nothing, South 6m width (contact the road width 10.7m), West 6.6m width (contact the road width 17.1m) 無、南6m幅(接道幅10.7m)、西6.6m幅(接道幅17.1m) | Completion date 完成時期(築年月) | | Three months after the contract 契約後3ヶ月 | Address 住所 | | Osaka Prefecture Kashiwara Oaza Aoya 159-3 大阪府柏原市大字青谷159-3 | Traffic 交通 | | JR Kansai Main Line "Kawachikatakami" walk 11 minutes JR関西本線「河内堅上」歩11分
| Person in charge 担当者より | | Rep Shimizu Large Age: 40 Daigyokai experience: used equipment from 12 years new construction properties ・ From looking for land, Normal sale ・ What is also please feel free to put you voice any sale, etc.. 担当者清水 大年齢:40代業界経験:12年新築物件から中古物件・土地のお探しから、通常売却・任意売却等々どんなことでもお気軽にお声掛けください。 | Contact お問い合せ先 | | TEL: 0800-808-2045 [Toll free] mobile phone ・ Also available from PHS
Caller ID is not notified
Please contact the "saw SUUMO (Sumo)"
If it does not lead, If the real estate company TEL:0800-808-2045【通話料無料】携帯電話・PHSからもご利用いただけます
発信者番号は通知されません
「SUUMO(スーモ)を見た」と問い合わせください
つながらない方、不動産会社の方は
| Building coverage, floor area ratio 建ぺい率・容積率 | | 60% ・ 200% 60%・200% | Time residents 入居時期 | | Three months after the contract 契約後3ヶ月 | Land of the right form 土地の権利形態 | | Ownership 所有権 | Structure and method of construction 構造・工法 | | Wooden 2-story (framing method) 木造2階建(軸組工法) | Use district 用途地域 | | One dwelling 1種住居 | Other limitations その他制限事項 | | Shade limit Yes 日影制限有 | Overview and notices その他概要・特記事項 | | Contact: Shimizu Big, Facilities: Public Water Supply, Individual septic tank, All-electric, Building confirmation number: 4325558, Parking: car space 担当者:清水 大、設備:公営水道、個別浄化槽、オール電化、建築確認番号:4325558、駐車場:カースペース | Company profile 会社概要 | | <Seller> governor of Osaka (2) the first 052,738 No. Minis FC Kaizuka store (Ltd.) Yunihausu Yubinbango597-0051 Prince Osaka Prefecture Kaizuka 928-3 <売主>大阪府知事(2)第052738号ミニミニFC貝塚店(株)ユニハウス〒597-0051 大阪府貝塚市王子928-3 |
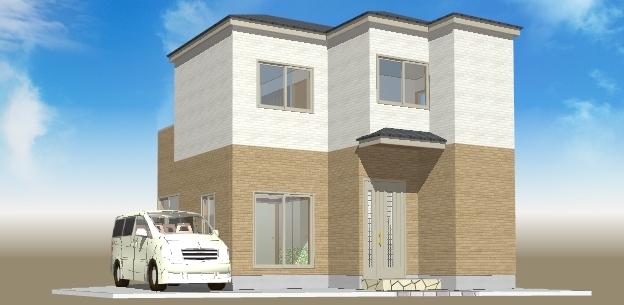 Rendering (appearance)
完成予想図(外観)
Floor plan間取り図 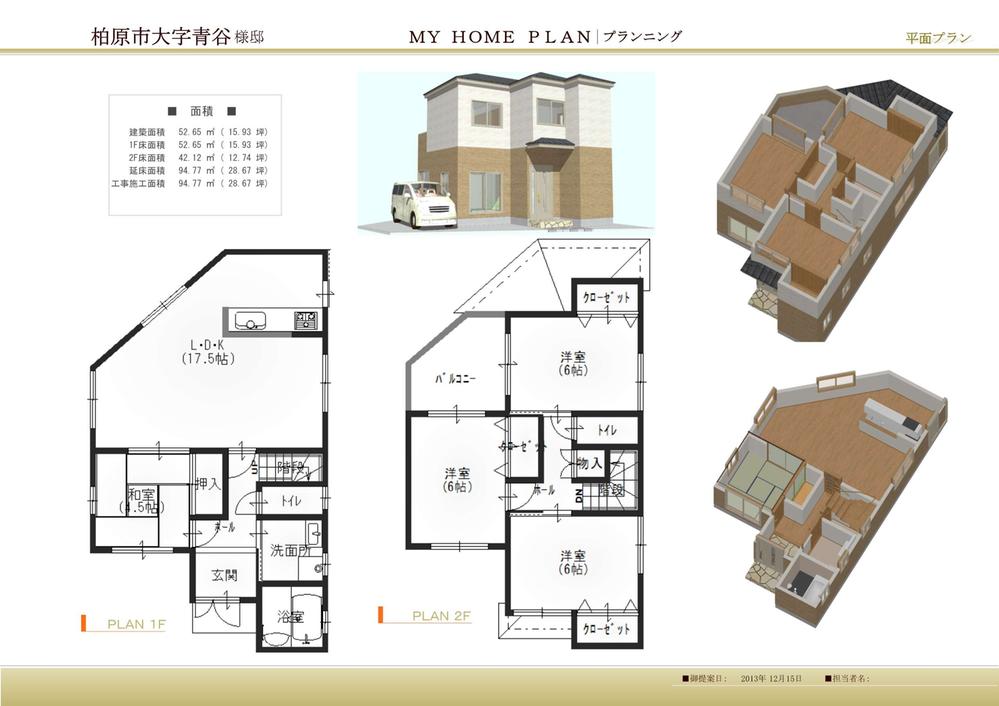 20.8 million yen, 4LDK, Land area 95.66 sq m , Building area 92.6 sq m is, of course, freedom can be designed
2080万円、4LDK、土地面積95.66m2、建物面積92.6m2 もちろん自由設計可能です
Same specifications photos (appearance)同仕様写真(外観) 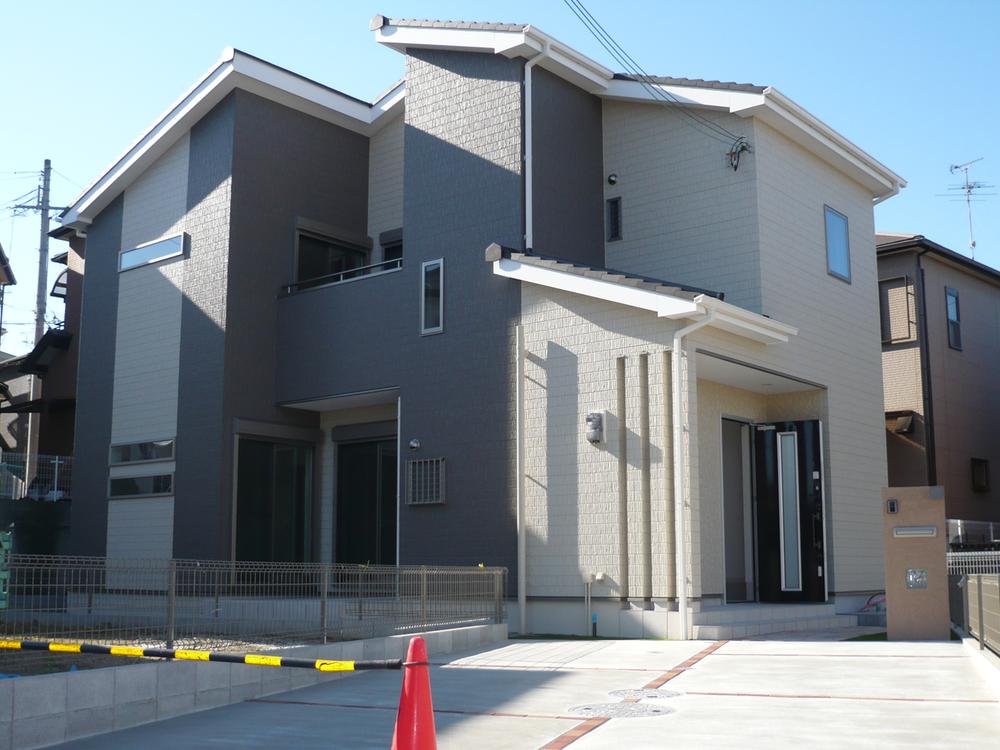 It is our example of construction
当社施工例です
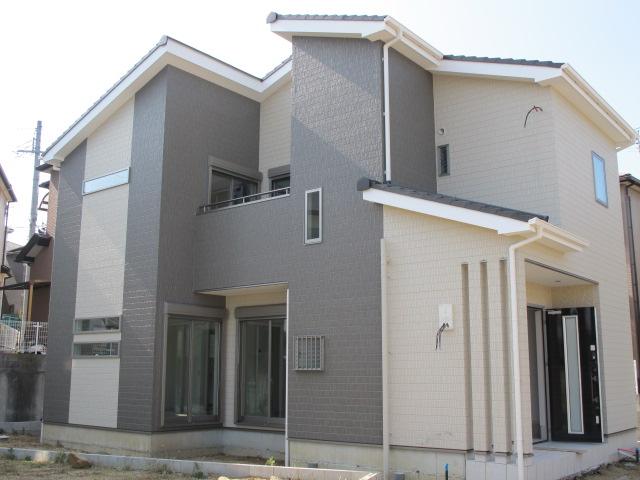 Same specifications photos (appearance)
同仕様写真(外観)
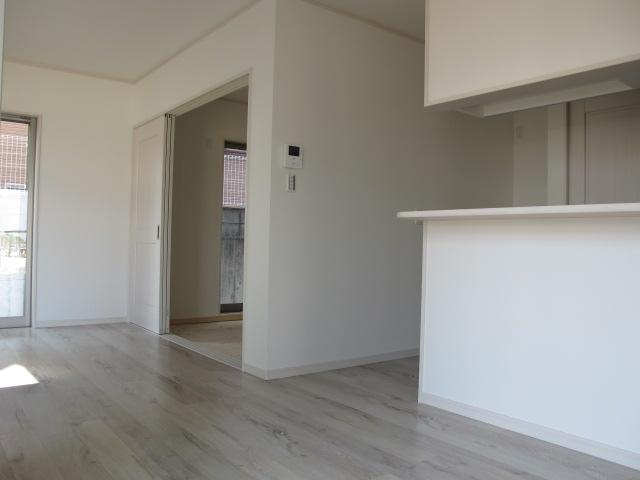 Same specifications photos (living)
同仕様写真(リビング)
Same specifications photo (bathroom)同仕様写真(浴室) 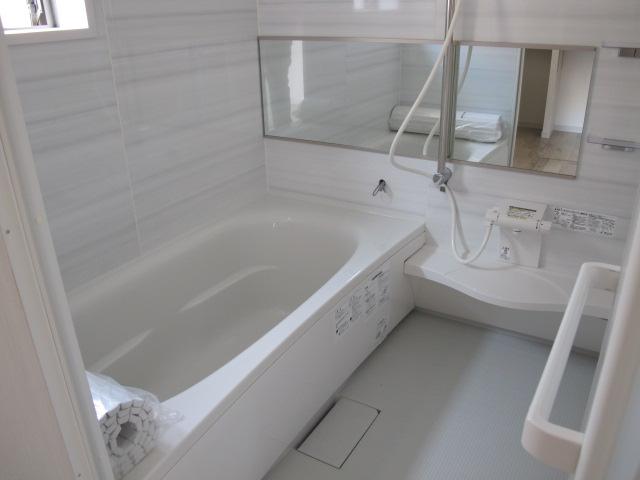 Panasonic
パナソニック製
Same specifications photo (kitchen)同仕様写真(キッチン) 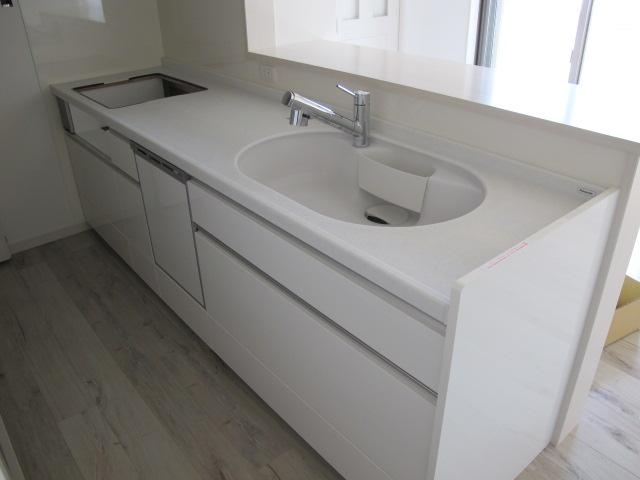 Panasonic
パナソニック製
Wash basin, toilet洗面台・洗面所 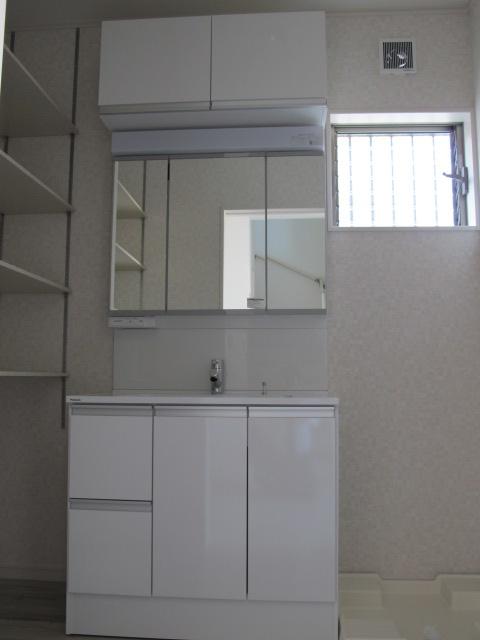 Panasonic
パナソニック製
Same specifications photos (Other introspection)同仕様写真(その他内観) 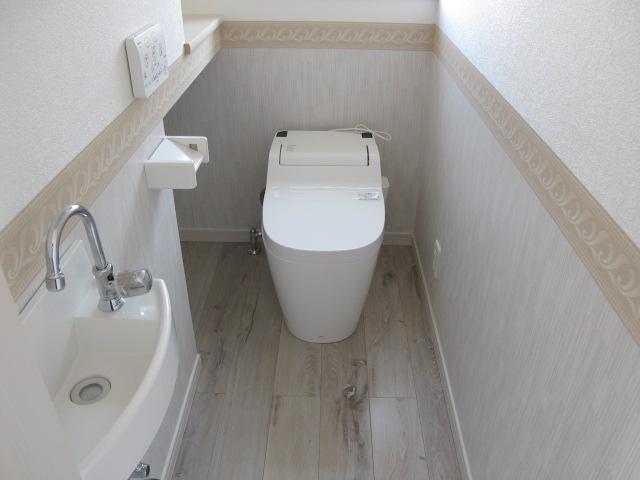 Panasonic La Uno (1F)
パナソニック製 アラウーノ(1F)
Same specifications photos (appearance)同仕様写真(外観) 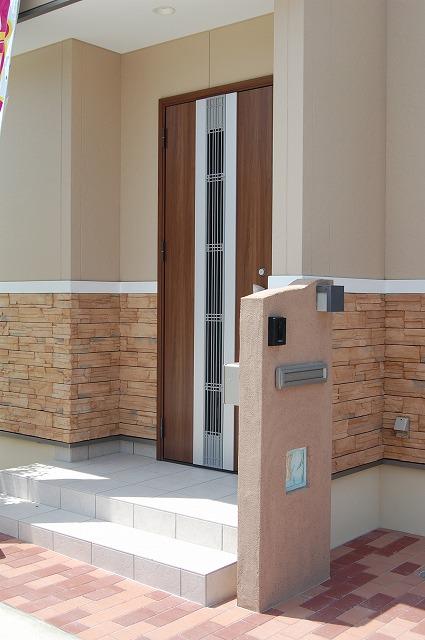 Lets you create gatepost
きれいに門柱つくります
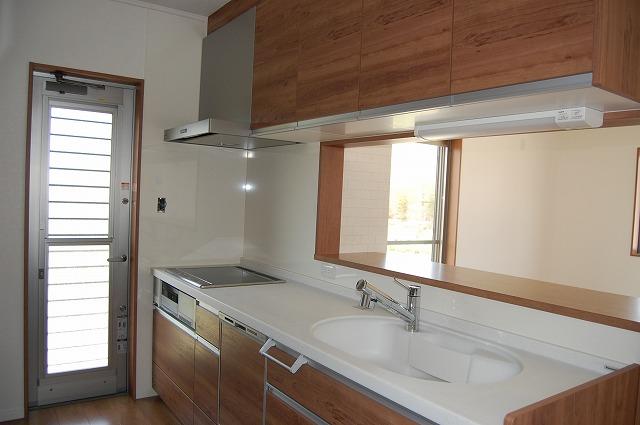 Same specifications photo (kitchen)
同仕様写真(キッチン)
Same specifications photos (Other introspection)同仕様写真(その他内観) 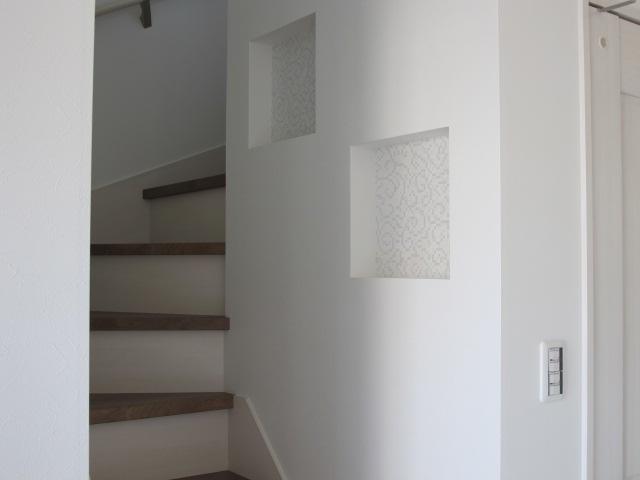 Stairs and niche
階段とニッチ
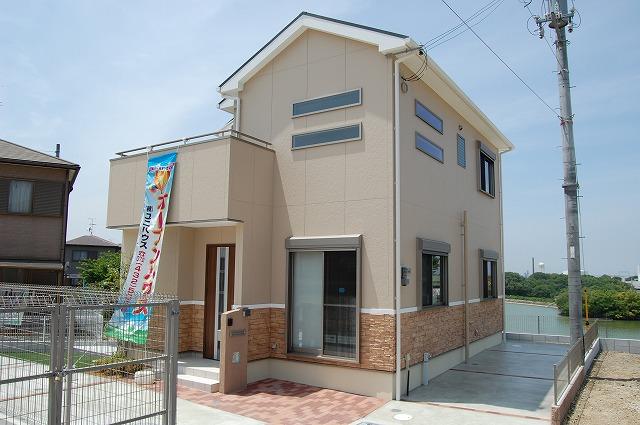 Same specifications photos (appearance)
同仕様写真(外観)
Same specifications photo (kitchen)同仕様写真(キッチン) 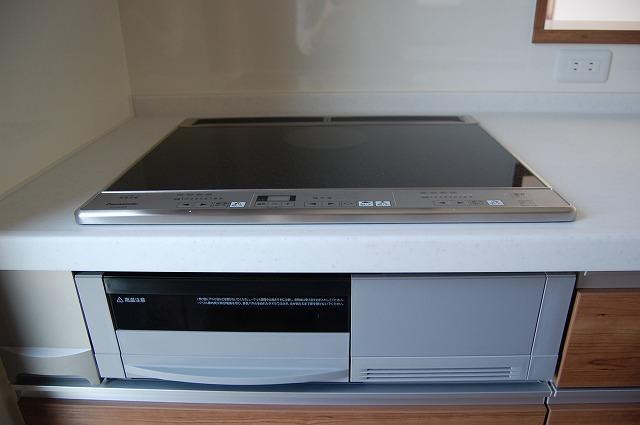 IH cooking heater
IHクッキングヒーター
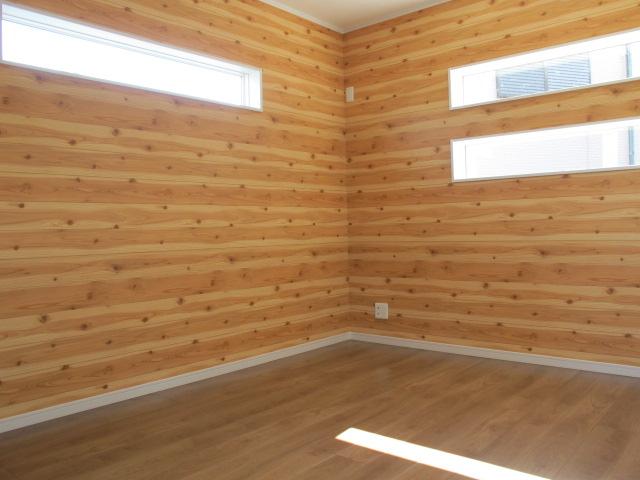 Same specifications photos (Other introspection)
同仕様写真(その他内観)
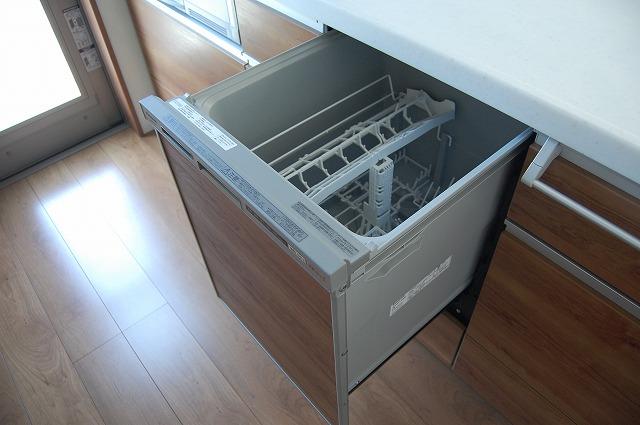 It comes with a dishwasher
食洗機ついてます
Same specifications photos (Other introspection)同仕様写真(その他内観) 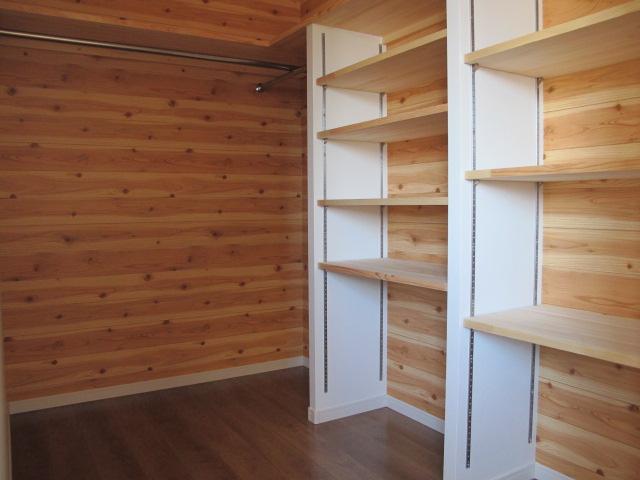 Walk-in closet
ウォークインクローゼット
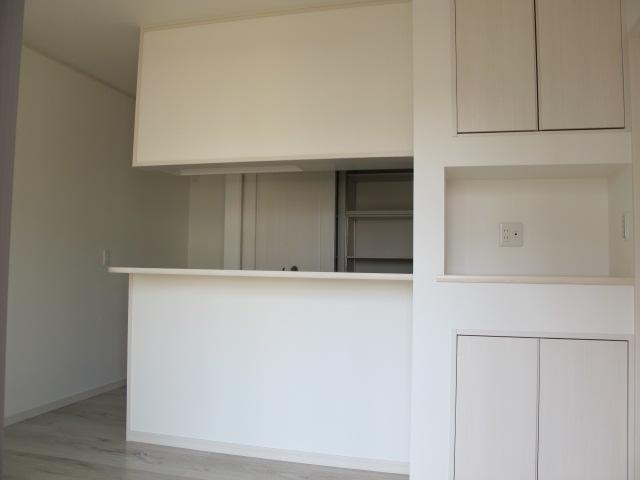 Kitchen before storage
キッチン前の収納庫
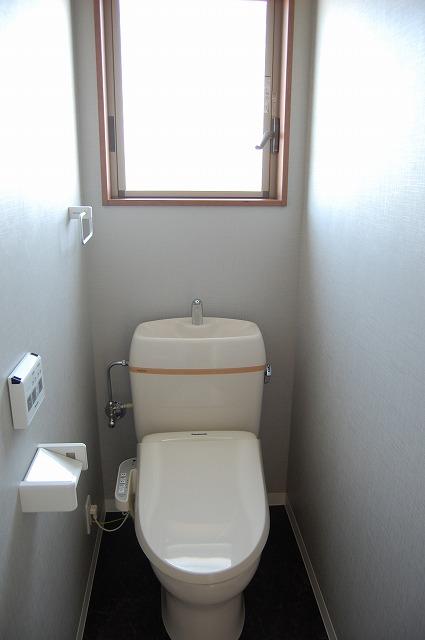 2F is the standard specification of the toilet
2Fの標準仕様トイレです
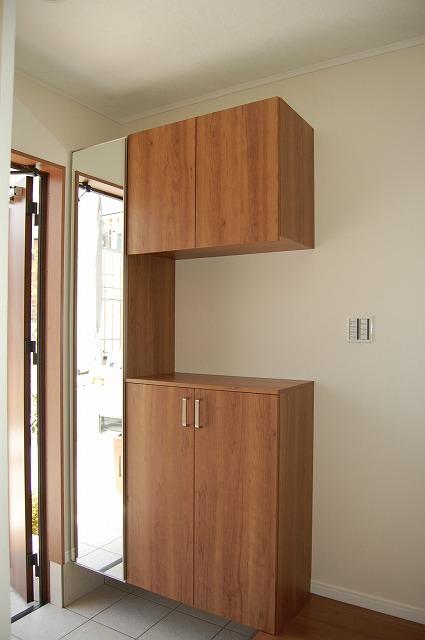 It is the front door storage standard
玄関収納標準です
Location
|





















